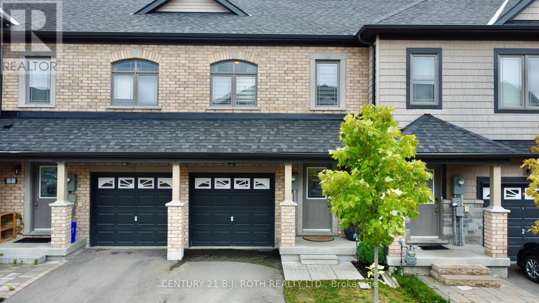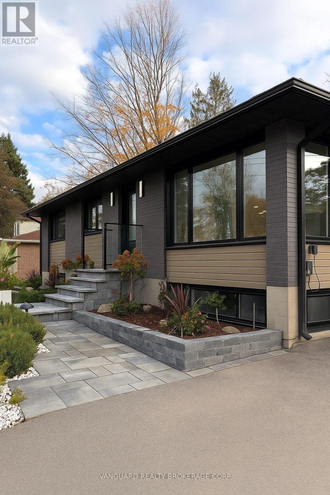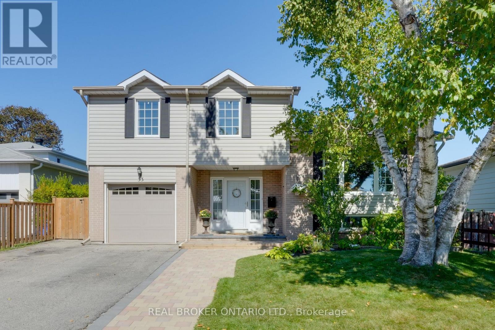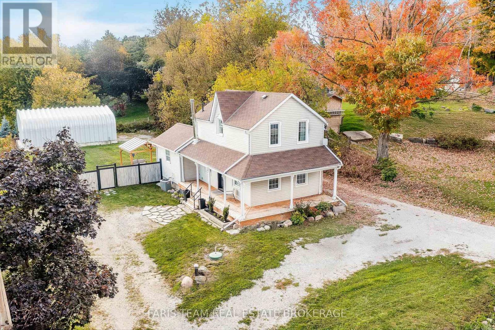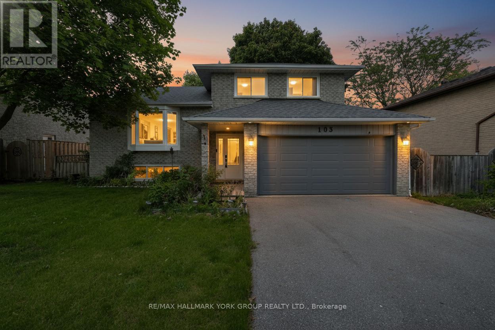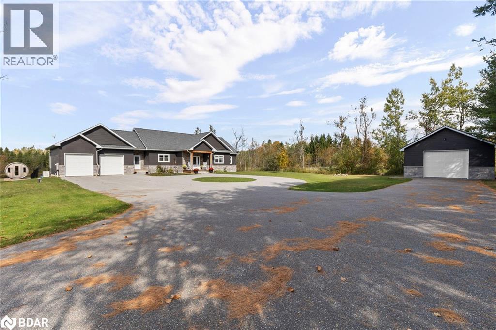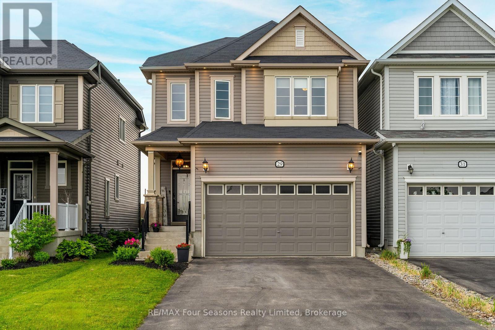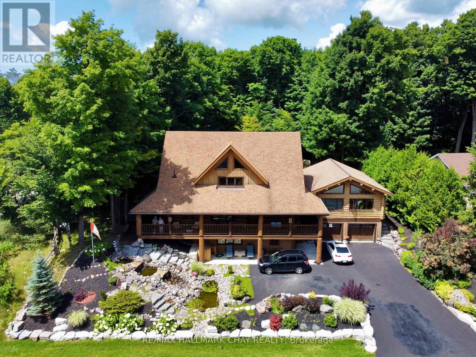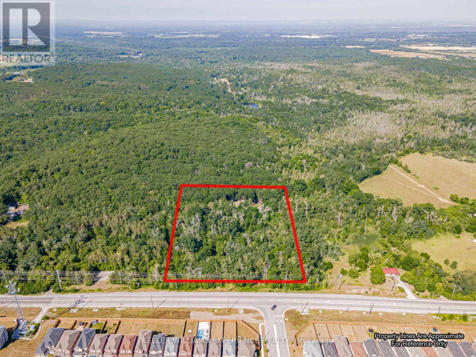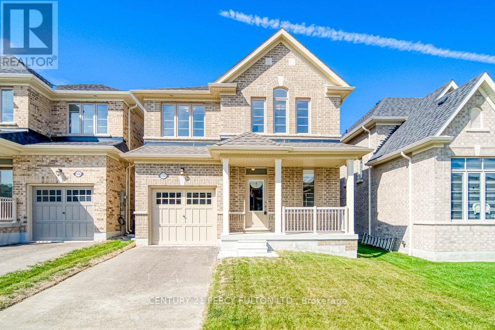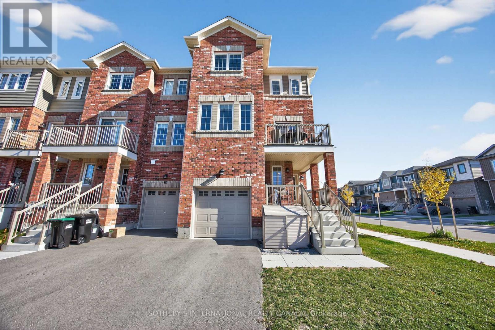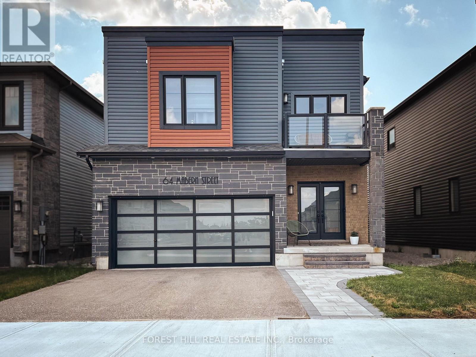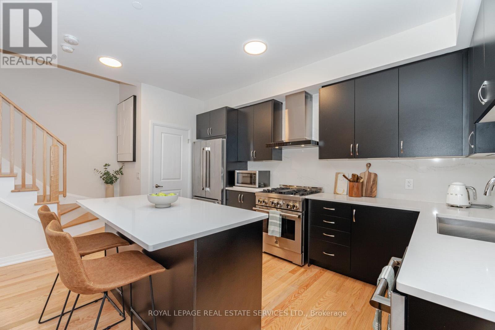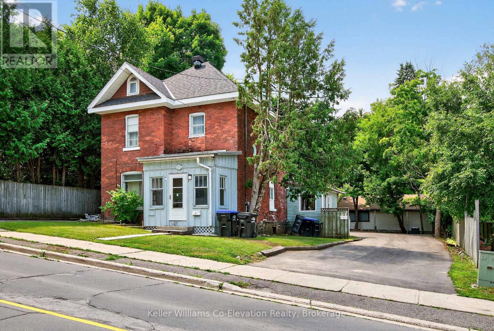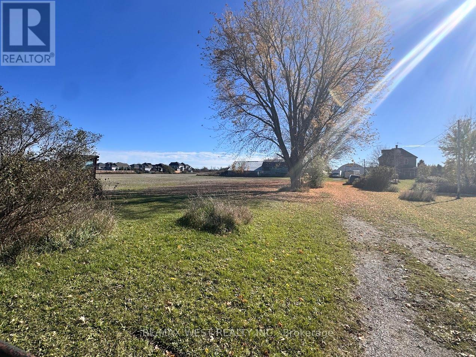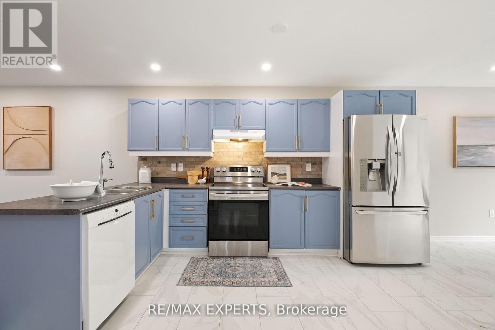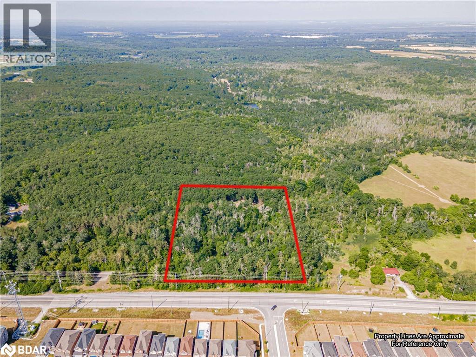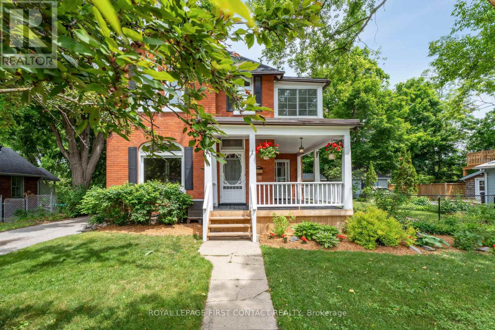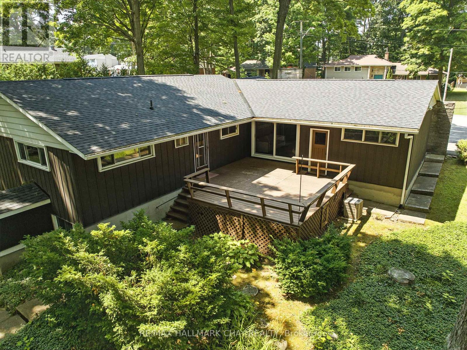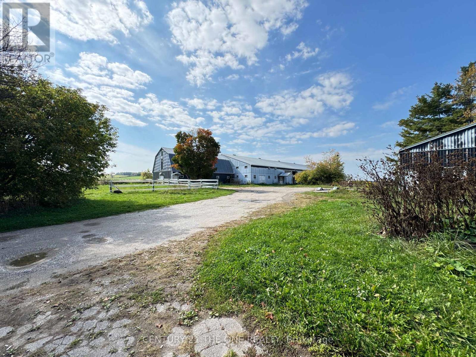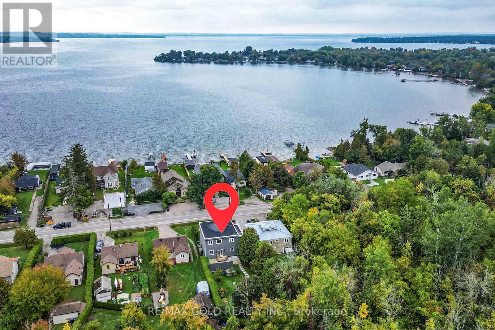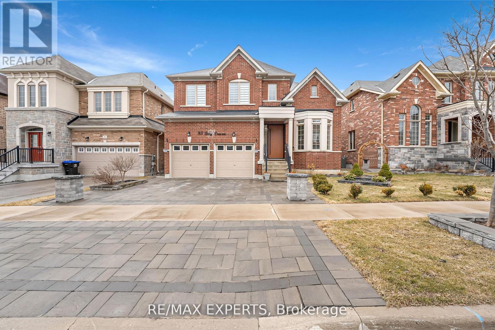9 Deneb Street
Barrie (Ardagh), Ontario
Don't miss this stunning townhome backing onto a serene park and sports field, complete with a fully fenced backyard for added privacy. Single drive with an attached garage featuring a built-in loft for extra storage, and a convenient visitor lot just steps away. Inside, you'll find modern, neutral decor, 9-foot ceilings, upgraded flooring throughout, and a cozy living room illuminated by pot lights. The back deck is ideal for entertaining, with a natural gas BBQ hookup already in place. The eat-in kitchen boasts stainless steel appliances and a gas stove, complemented by brand-new window coverings. Upstairs offers three spacious bedrooms, including a primary suite with a walk-in closet and private ensuite, plus a full bathroom and upper-level laundry. Located in a desirable neighborhood close to top-rated schools, with quick access to County Road 27 and Highway 400. (id:63244)
Century 21 B.j. Roth Realty Ltd.
Upper - 29 Baldwin Lane
Barrie (Allandale Heights), Ontario
Welcome to your dream main floor suite at 29 Bominane thested talled one ories mostcharming neighbourhoods. Renovated top to bottom in 2025, perfect blend of upscale living and everyday functionality.Enjoy the privacy of your own driveway with parking for two, leading into a beautifully finished, open-concept living space. The chef's eat-in kitchen is a showstopper,featuring amassive island with built-in wine fridge, sleek quartz countertops, and premium brand newhigh-end appliances-ideal for cooking, entertaining, and gathering with family. the kids play saYely private deck and fenced backyard, perfect for summer barbecues or letting Inside, you'll find a spa-inspired bathroom with gorgeous tile work, spectacular custom shower, and convenient private-ensuite laundry. The entire living space is enhanced with modern wide-plank flooring, oversized windows, and efficient LED lighting complete the bright, cozy, and elegant atmosphere throughout.Shared utilities at 50% with high-efficiency appliances help keep costs manageable.This is truly an exceptional property that has been renovated for tenants seeking comfort, style,and privacy in a prime downtown Barrie location. Enjoy your exclusive private driveway, exclusive private back yard, nature/parks across the street, Lake Simcoe and beaches only a 5 minute walk away, church next door and Barrie's all Allendale transit hub only a short walk.Available for immediate occupancy - book your private viewing today! (id:63244)
Vanguard Realty Brokerage Corp.
33 Porter Crescent
Barrie (Grove East), Ontario
Nestled in the heart of Barries sought-after Grove East neighbourhood, this meticulously cared-for 4-bedroom home is where warmth, comfort, and family living truly come together. With over 1,800 sq. ft. above grade and a private backyard oasis featuring an inground heated pool, its the perfect blend of space and serenity for growing families or professionals who love to entertain and unwind.Step inside to discover modern updates and timeless charm from crown moulding and a double-sided Napoleon fireplace to updated bathrooms, luxury vinyl floors, and neutral tones throughout. The updated bright eat-in kitchen is a showstopper, boasting leathered quartz counters, white cabinetry, stainless steel appliances, and a walkout to a sun-drenched deck overlooking the pool. Enjoy morning coffee or after-work wine while surrounded by mature trees and peaceful privacy. The spacious family room offers a cozy second living area with a walkout to the backyard perfect for movie nights or a home office/studio with its own entrance. The lower level includes a soundproof office (ideal for remote work or creative pursuits) and a versatile rec room that could easily transition into an in-law suite or teen retreat. Outside, the property shines with beautiful landscaping, new fencing (2023), pool liner (2019), pump/heater (2022). Every big-ticket item has been taken care of shingles (2021), furnace (2015), A/C, windows, garage door(2021) insulation & siding, soffits, and more offering true peace of mind. Located in a quiet, family-oriented community, you'll love being minutes from beaches, lakefront, RVH, Georgian College, top-rated schools, shopping, parks, and commuter routes with everything you need right at your fingertips. After 25 years of ownership, 33 Porter is looking for it's new owners. Whether you're upsizing, working from home, or looking for your own backyard retreat, 33 Porter Crescent is a home that invites you to unpack, relax, and start your next chapter. (id:63244)
Real Broker Ontario Ltd.
3740 Simcoe County Road 27
Bradford West Gwillimbury (Bradford), Ontario
Top 5 Reasons You Will Love This Home: 1) Step onto the charming wraparound porch and into a home that artfully combines farmhouse warmth with contemporary upgrades, including soaring ceilings, rich hardwood floors, and sunlit open spaces, complemented by a sleek kitchen with quartz counters, a walk-in pantry, stainless-steel appliances, and thoughtful updates which include a newly renovated upper level bathroom with heated floors and glass shower, updated windows, new eavestroughs, and a statement front door 2) Tradespeople, mechanics, and creators alike will love the fully equipped 1,200 square foot detached shop, complete with towering 18' ceilings, an 9000lb hoist, a three-phase voltage converter, an air compressor, a 14'x10' garage door, bright LED lighting, and multiple power outlets, perfect for business, big projects, or serious hobbies 3) Set on R4-zoned land, this property invites flexibility and growth for future use including single-detached, semi-detached, duplex, and townhouse dwellings, as well as home-based businesses, daycares, and even bed and breakfasts, allowing for family living and small-scale complementary uses, while providing buyers with the unique opportunity to enjoy the home today while holding exceptional potential for tomorrow 4) Host summer barbeques, unwind under the wood and steel gazebo, or sip coffee on the expansive new concrete patio (September2024), along with newly installed fencing framing this private retreat, offering space to garden, play, and entertain against a peaceful country backdrop 5) Perfectly located between Cookstown and Bradford, enjoy the serenity of rural life just minutes from Highway 400, 15 minutes toBarrie, and under an hour to Toronto. 1,445 above grade sq.ft. plus an unfinished basement. (id:63244)
Faris Team Real Estate Brokerage
103 Wood Crescent
Bradford West Gwillimbury (Bradford), Ontario
Welcome To 103 Wood Crescent Nestled On A Quiet, Family-Friendly Street In Sought-After Bradford, Just Steps From A Nearby Park, Close To Shops, Schools & Offering Easy Access To Highways 400 & 404. This Home Has Been Thoughtfully Designed With Modern Living In Mind. Featuring An Open-Concept Layout That Effortlessly Combines Style & Function, You'll Immediately Appreciate The Quality Finishes Throughout. Enjoy Heated Flooring In The Front Entryway, Quartz Countertops With A Stunning Waterfall Peninsula (Installed In 19) & Updated Flooring Installed The Same Year. Elegant Pot Lights Illuminate Both The Interior & Exterior, Creating A Warm, Inviting Atmosphere Day & Night. The Spacious Family Room, Complete With A Cozy Gas Fireplace, Opens To A Private Backyard Oasis. Step Outside To A Fully Decked Yard Built For Entertaining, Featuring A Built-In Hot Tub, Lower-Level Gazebo & Natural Gas BBQ Hookup. Additional Updates Include All Windows & Sliding Doors (19), Epoxy-Coated Garage Floor (22), & A Newly Repaved Asphalt Driveway (22). The Finished Basement Offers Versatile Space Ideal For A Home Theatre, Gym, Or Playroom. Main Floor Laundry With Inside Garage Access & A Central Vacuum System Add To The Convenience. This Turnkey Property Offers Comfort, Functionality & Sophistication! A Must-See Home In One Of Bradfords Most Desirable Communities. (id:63244)
RE/MAX Hallmark York Group Realty Ltd.
3387 Wainman Line
Severn Twp, Ontario
Welcome to your private retreat in the sought-after Marchmont area.This custom-built 6-bedroom, 3-bathroom bungalow offers over 3,700 sq.ft. of finished living space on just over 2 acres of privacy, featuring a walkout basement and exceptional craftsmanship throughout.Built in 2018 with energy-efficient ICF construction, this home blends quality, comfort, and peace of mind — including a full-house automatic backup generator for year-round reliability.The open-concept kitchen is perfect for family gatherings, flowing seamlessly into the dining area with a walkout to the deck, ideal for entertaining.The vaulted-ceiling family room overlooks the beautifully landscaped backyard and gardens, offering a peaceful setting year-round. The main floor laundry is conveniently located across from the primary suite, which features an oversized walk-in closet and spa-like ensuite bathroom.Two additional bedrooms and a full bathroom complete the main level.A second entry to the house and a convenient mud room with access to the 26' x 28' double attached garage offers inside entry for everyday convenience.Downstairs, the 9-ft ceilings and full-size windows fill the space with natural light. Enjoy a dedicated workout area, large recreation space, and three additional bedrooms perfect for family, guests, or a home office, along with another full bathroom with heated floors.Step outside to experience country living at its best — a picturesque pond, and a 24' x 36' heated and insulated shop complete with its own furnace, ideal for year-round use, storage, or hobbies. After a long day, enjoy a dip in the heated above-ground pool and unwind in the relaxing barrel sauna.The property also includes a chicken coop for fresh daily eggs, vegetable and fruit gardens, and fruit trees lining the back of the property.Located less than 10 minutes from Orillia and within one of the best school districts in the area, this remarkable property offers the perfect blend of privacy, space, and convenience. (id:63244)
Keller Williams Experience Realty Brokerage
29 Wagner Crescent
Essa (Angus), Ontario
Comfort Meets Elegance! Discover this stunning 4-bedroom, 3-bathroom ( Rough In for 4th Bath in Basement) home offering 2322 sq. ft. (finished space) of thoughtfully designed finished living space in a highly sought-after, family-friendly neighborhood. Surrounded by scenic community parks, serene trails along the Nottawasaga River, and just minutes from shopping, schools, and essential amenities, this property offers the perfect balance of lifestyle and convenience. Sun drenched rooms with soaring 9-foot ceilings create a bright, open atmosphere. This home features numerous upgrades throughout and seamlessly combines style and functionality FEATURES: 1~Modern Kitchen~*upgraded cabinetry *sleek glass inserts *quartz countertops *spacious island *stainless steel appliances *gas stove/ hood fan *walk in pantry *undermount lighting *quartz back splash *12 X 24 ceramic tile *Walk out from breakfast area (8ft patio door) to spacious deck (21X21 ft) with gazebo 2~Spacious Great Room~ *impressive oak staircase *upgraded durable laminate *tasteful light fixtures *pot lights *linear fireplace with custom built ins *bright bay window with cozy window seat 3~ Private Primary Suite~ *luxurious retreat with scenic views *5 pc Ensuite *double sinks *quartz countertops *luxurious soaker tub *separate shower/glass door *walk in closet 4~Second Floor~ 3 additional bright bedrooms *4 pc Bath *double linen closets *pot lights 5~ Professionally fin. lower level (oversized windows) is perfect for entertaining and recreational activities (create a lower level spa/ rough in for 4th bath) 6~Convenient Main Floor~ *powder room *laundry room *mud room with inside entry to double garage and parking for 3 cars in driveway (no sidewalk) * Custom 8ft barn door closet treatment in front foyer. This premium lot offers incredible curb appeal, enhanced privacy with no rear neighbors, beautiful landscaping and a fully fenced backyard. (id:63244)
RE/MAX Four Seasons Realty Limited
118 Highland Drive
Oro-Medonte (Horseshoe Valley), Ontario
Welcome to 118 Highland Drive, Oro-Medonte. Discover the charm and craftsmanship of this stunning log home in the heart of Horseshoe Valley. Featured in the movie The Christmas Chronicles starring Kurt Russell, this home radiates warmth and comfort, complemented by award-winning landscaping and a breathtaking 3-tier pond a tranquil highlight of the property. Step inside to a spacious foyer with tile flooring which leads into a cozy yet expansive rec room with rich hardwood floors. This level also features a beautiful wet bar, a comfortable bedroom, and a 4-piece bathroom, ideal for entertaining or hosting guests.The open-concept main floor is designed for modern living. The kitchen dazzles with granite countertops, stainless steel appliances, and a breakfast bar, flowing effortlessly into the dining and living room. A walk-in pantry with a built-in freezer and second fridge provides exceptional storage, while a stylish powder room completes this level.The second floor offers two generously sized bedrooms, each with its own ensuite. The primary suite boasts a walkout to a private balcony overlooking the backyard and includes a convenient laundry area. A bright office space and soaring cathedral ceilings with wood beams enhance the airy ambiance of the home.The heated garage, complete with an entertainment room above, blends utility with style. Outdoor living is equally impressive, with multiple walkouts to covered porches, including a wrap-around porch and private balconiesperfect for soaking in the peaceful surroundings. You will love the cleanliness and efficiency of the water radiators and in-floor heating, ensuring consistent warmth and a clean, comfortable atmosphere throughout.Situated just one minute from Vetta Nordic Spa, five minutes from Horseshoe Valley Resort, and close to Craighurst amenities and major highways, this property offers a harmonious blend of natural beauty and unmatched convenience. (id:63244)
RE/MAX Hallmark Chay Realty
84 Culbert Road
Bradford West Gwillimbury (Bradford), Ontario
Welcome to this stunning newly built corner lot located at 84 Culbert Rd in the heart of the family-oriented and friendly Summerlyn Village community. Offering 3,400 sqft of above grade living space, style, and comfort. Over $60K in upgrades residence featuring a charming brick, stone exterior and a welcoming covered front porch, 4 generously sized bedrooms, each with its own private ensuite bathroom, making it ideal for large or growing families, including a primary suite boasts a luxurious 5-piece ensuite and his and hers walk in closets for added comfort and storage. Main floor showcases a bright and functional layout, hardwood flooring throughout, a tile foyer, a spacious living room, private space designed office perfect for working from home. Bright and modern kitchen quartz countertops, extended island, stainless steel appliances, sleek white cabinetry, open concept layout flows seamlessly into the family area, gas fireplace creating a warm and inviting space, walks out to a deck enjoy morning coffee or summer BBQs, direct garage access to the main floor, powder room adds a convenience and comfort for guests. Second floor features a bonus loft area for playroom, home gym, or media space, laundry room with cabinetry, a sink, and stainless steel washer and dryer making everyday life that much easier. Unfinished basement includes a separate entrance, offers excellent potential for a future in-law suite, rental unit, or recreation space a great opportunity for additional income. Conveniently located just steps to schools, parks, trails, grocery stores, dining, shopping, school bus route only minutes to the Bradford GO Station and Highway 400. Move-in ready and waiting for you to begin your next chapter. (id:63244)
RE/MAX Experts
8294 County 27 Road
Essa, Ontario
A rare opportunity to own over 4 acres of picturesque land just outside Barries South End. Tucked away among gently rolling hills and a beautiful mix of mature trees, this serene property features a tranquil spring-fed pond and two cleared areas, offering multiple possibilities for building, recreation, or future landscaping. Whether you're looking to build your forever home, start a hobby farm, or launch a unique business venture, the zoning permits a wide range of uses - including veterinary clinic with kennels, market garden, bed & breakfast, conservation use, and more. There is a shared deeded driveway to access property. Enjoy peaceful country living without sacrificing convenience - just a short drive to Barrie's shopping, dining, schools, and essential services. Please Note: Property viewings must be arranged through your real estate agent. The owner will be present for all showings. The NVCA (Nottawasaga Valley Conservation Authority) does not control or regulate any portion of this land. (id:63244)
Keller Williams Experience Realty
1350 Davis Loop
Innisfil (Lefroy), Ontario
Welcome home to this Meadowville Model by Ballymore Homes. Built in 2023, this gorgeous detached residence is just steps from Innisfil Beach in a vibrant new community. Offering 1,680 sq. ft. of exquisitely beautifully finished above grade. This 3-bedroom residence is filled with premium upgrades and modern design touches throughout. The main floor features soaring 9-ft smooth ceilings, upgraded baseboards, trim, and doors, all set atop striking 8x48 hardwood tile. The inviting family room showcases a cozy gas fireplace with a custom mantle and upgraded pot lights. The chef's kitchen is a true highlight, boasting quartz countertops, a black herringbone marble backsplash, Moen pull-down faucet, and custom cabinetry with a fridge gable. A stylish upgraded staircase and railing lead you to the second floor, where you will find upgraded 314 inch wire-brushed vintage hardwood flooring throughout, including the landing. The primary suite is complete with a spa-inspired ensuite featuring a soaking tub, curbless glass shower with rain head and handheld, 24x24 porcelain walls and floors, upgraded vanity, and Moen fixtures. The main bath also offers a designer finish with large format porcelain, quartz-style counters, and premium fixtures.Additional conveniences include a second-floor laundry with built-in drain and tile baseboards, central air conditioning, HRV system, and on-demand hot water.This home truly combines style, comfort, and functionality in one of Innisfil's most desirable locations. (id:63244)
Century 21 Percy Fulton Ltd.
Century 21 New Concept
65 Harvest Crescent
Barrie, Ontario
Enjoy the benefits of this practically new Corner Townhome in Barrie's vibrant South End. Conveniently located just minutes to GO Station, HWY 400, downtown Barrie, shopping, parks, Friday Harbour & top rated schools. This bright & spacious home features an open-concept layout with large windows offering abundant natural light throughout. Clean modern finishes, ample storage & multiple outdoor balconies provide the perfect blend of comfort and function. The Walk-out ground level includes a versatile bonus room with a 2-piece bathroom-ideal as a rec room, home office or potential 4th bedroom. Move-in ready & designed for modern living. (id:63244)
Sotheby's International Realty Canada
64 Mabern Street
Barrie, Ontario
Welcome to 64 Mabern St, tucked in Barries sought-after south end. This beautifully maintained 3-bedroom plus den, 3-bathroom home offers 2,100 square feet of stylish living space with soaring 9-foot smooth ceilings throughout. Step into the impressive foyer, where high ceilings and an open-concept design create a bright, airy first impression perfect for both lively gatherings and relaxed everyday living. The spacious lot allows parking for two vehicles on the driveway, plus a two-car garage with direct access to the laundry room. This laundry space is thoughtfully outfitted with built-in cabinetry, a generous wood countertop, and a side-by-side washer and dryer for convenience and organization. The sun-filled main floor features pot lights throughout and a spacious living area combined with the dining space, creating a warm, inviting hub for both daily life and entertaining. The modern kitchen boasts stainless steel appliances, an oversized quartz island, and sleek, contemporary finishes. Upstairs, you'll find three generous bedrooms, including a spacious and private primary retreat with two walk-in closets, a 4-piece ensuite featuring double sinks and a large glass stand-up shower, plus a walk-out balcony the perfect spot for morning coffee. The second floor also offers a full4-piece main bathroom for family or guests, as well as a versatile den with its own closet that can serve as a home office or playroom. The fully fenced backyard is ideal for children, pets, and seasonal entertaining, complete with a large gazebo and plenty of space for summer cookouts and relaxed outdoor living. Ideally located near schools, parks, trails, shopping, and Highway 400, this home delivers the space, style, and setting for a truly exceptional lifestyle. (id:63244)
Forest Hill Real Estate Inc.
2 - 40 Baynes Way
Bradford West Gwillimbury (Bradford), Ontario
Welcome to 40 Baynes Way-where small-town charm meets modern comfort. This beautifully upgraded townhome is the perfect place for a young couple ready to put down roots and start their next chapter. Thoughtfully designed with over $50,000 in premium upgrades, it blends everyday ease with stylish finishes that feel just right. Step inside and you'll find a warm, open-concept layout with 9-foot ceilings and quality flooring throughout-ideal for cozy nights in or hosting friends and family. The kitchen is a true heart-of-the-home space, featuring top-tier JennAir stainless steel appliances, stone countertops and backsplash, and a large island that's perfect for cooking together or sharing weekend breakfasts. Upstairs, both the primary and second bedrooms offer quiet nooks for reading, relaxing, or enjoying your morning coffee. The primary suite feels like a private retreat, complete with a spa-like ensuite featuring a glass shower, stone counters, and elegant tilework. Enjoy the outdoors from your rooftop terrace-perfect for BBQs, stargazing, or just soaking in the fresh air. There's even a private walkout porch off the primary bedroom for those peaceful early mornings. With two underground parking spots(including an EV charger) and plenty of storage for your gear, this home is built for convenience. And with easy access to the GO Train, parks, schools, and local shops, you get the best of both worlds-quiet country living with city connections just minutes away. This isn't just a house-it's a place to grow, dream, and build a life together. (id:63244)
Royal LePage Real Estate Services Ltd.
224 4th Street
Midland, Ontario
This legal duplex offers a rare opportunity to generate steady rental income with three fully self-contained units, perfectly situated in Midland's vibrant downtown core. The property includes a bright and spacious 1-bedroom, 1-bath main floor unit with on-site laundry; a second main floor unit offering 2 bedrooms and 1 bath; and a well-appointed upper-level unit with 2 bedrooms, 1 bath, a bonus den, and its own laundry facilities. With a smart layout and private living spaces, this home caters perfectly to the needs of todays renters. Outside, the partially fenced backyard offers a shared outdoor area, while two separate driveways provide ample parking for tenants. Located just minutes from Georgian Bay, marinas, downtown shops and restaurants, and all essential amenities, this property is a fantastic option for those looking to invest in a high-demand rental market. Whether you're expanding your portfolio or entering the investment space for the first time, this property offers immediate income potential and long-term value. Take possession any time this is a rare find in one of Midlands most sought-after locations. (id:63244)
Keller Williams Co-Elevation Realty
118 Highland Drive
Oro-Medonte, Ontario
Welcome to 118 Highland Drive, Oro-Medonte. Discover the charm and craftsmanship of this stunning log home in the heart of Horseshoe Valley. Featured in the movie The Christmas Chronicles starring Kurt Russell, this home radiates warmth and comfort, complemented by award-winning landscaping and a breathtaking 3-tier pond a tranquil highlight of the property. Step inside to a spacious foyer with tile flooring which leads into a cozy yet expansive rec room with rich hardwood floors. This level also features a beautiful wet bar, a comfortable bedroom, and a 4-piece bathroom, ideal for entertaining or hosting guests.The open-concept main floor is designed for modern living. The kitchen dazzles with granite countertops, stainless steel appliances, and a breakfast bar, flowing effortlessly into the dining and living room. A walk-in pantry with a built-in freezer and second fridge provides exceptional storage, while a stylish powder room completes this level.The second floor offers two generously sized bedrooms, each with its own ensuite. The primary suite boasts a walkout to a private balcony overlooking the backyard and includes a convenient laundry area. A bright office space and soaring cathedral ceilings with wood beams enhance the airy ambiance of the home.The heated garage, complete with an entertainment room above, blends utility with style. Outdoor living is equally impressive, with multiple walkouts to covered porches, including a wrap-around porch and private balconiesperfect for soaking in the peaceful surroundings. You will love the cleanliness and efficiency of the water radiators and in-floor heating, ensuring consistent warmth and a clean, comfortable atmosphere throughout.Situated just one minute from Vetta Nordic Spa, five minutes from Horseshoe Valley Resort, and close to Craighurst amenities and major highways, this property offers a harmonious blend of natural beauty and unmatched convenience. (id:63244)
RE/MAX Hallmark Chay Realty Brokerage
211 Queen Street W
Springwater (Elmvale), Ontario
A Rare Opportunity Awaits! Discover This 101-Acre Property Ideally Located Along County Road 92; Approximately 35 Acres Are Workable, With The Balance Featuring A Picturesque Mix Of Watercourse, Ravine, And Mature Bush-Perfect For Those Who Appreciate Both Open Land And Natural Beauty; The Property Includes A Charming Barn With Character And History, As Well As two Quonset Structures Offering Versatile Storage Or Workshop Potential; Some of the Buildings are Salvageable; Budlings Are In "As Is" Condition; Whether You're Seeking A Large Parcel Of Land For Future Investment Or Envision Owning A 101-Acre Farm Just A Short Walk From Downtown Elmvale, This Property Offers A Rare Blend Of Location, Size, And Potential. Explore The Possibilities-This Unique Elmvale Property Is Well Worth The Visit. (id:63244)
RE/MAX West Realty Inc.
14 Aishford Road
Bradford West Gwillimbury (Bradford), Ontario
Charming Raised Bungalow Perfect For First-Time Buyers, Downsizers, Or Investors With Excellent Income Potential! Located In The Heart Of Bradford, Just Minutes To Hwy 400, Shopping, And Restaurants. The Main Floor Features A Renovated Kitchen And Bathroom, 3 Spacious Bedrooms With Updated Flooring (No Carpet), And Bright Open Living Spaces With Stained And Refreshed Floors. The Fully Finished Basement Offers 2 Bedrooms, 1 Bath, A Full Kitchen, Separate Laundry, And A Private Entrance Ideal For Potential Rental Income. Sellers Do Not Warrant Retrofit Status Of The Basement. This Property Is A Link Home. ** This is a linked property.** (id:63244)
RE/MAX Experts
8294 County Rd 27
Barrie, Ontario
A rare opportunity to own over 4 acres of picturesque land just outside Barries South End. Tucked away among gently rolling hills and a beautiful mix of mature trees, this serene property features a tranquil spring-fed pond and two cleared areas, offering multiple possibilities for building, recreation, or future landscaping. Whether you're looking to build your forever home, start a hobby farm, or launch a unique business venture, the zoning permits a wide range of uses - including veterinary clinic with kennels, market garden, bed & breakfast, conservation use, and more. There is a shared deeded driveway to access property. Enjoy peaceful country living without sacrificing convenience - just a short drive to Barrie's shopping, dining, schools, and essential services. Please Note: Property viewings must be arranged through your real estate agent. The owner will be present for all showings. The NVCA (Nottawasaga Valley Conservation Authority) does not control or regulate any portion of this land. (id:63244)
Keller Williams Experience Realty Brokerage
55 Burton Avenue
Barrie (Allandale), Ontario
Beautifully renovated Century home - Allendale (Barrie) walk to Go-Train, central to all amenities. Old charm combined with a professional renovation. Move in Condition - Brand new Kitchen with 5 SS appliances - Three good sized bedrooms with closets and a remodeled bath. Curb appeal galore - wrap around veranda - long driveway around to the back with a garage suitable for a car if required but an awesome garden shed. All new light fixtures, freshly painted and super clean. (id:63244)
Royal LePage First Contact Realty
1005 Ingram Crescent
Midland, Ontario
Welcome to 1005 Ingram Cres, the perfect family retreat nestled in a tranquil parkland setting. This charming stone-front bungalow offers an inviting blend of timeless elegance and some modern updates, spread across 3406 square feet of comfortable living space. As you step inside, you are greeted by an expansive and warm living room, boasting large windows that frame the lush views of well-maintained trees surrounding the property. It's the ideal space for cozy family gatherings or entertaining guests. Move into the kitchen and dining area, where built-in appliances meet classic design. Imagine preparing meals while overlooking the picturesque backyard, perfect for creating lasting family memories. The family room seamlessly connects to an outdoor patio, inviting you to enjoy al fresco dining in privacy. The primary suite offers a serene retreat with ample sunlight, lots of closet space and a semi en-suite. Main bathroom featuring a unique walk-in tub. Two additional bedrooms on the main floor are generously sized, each promising comfort and tranquility. In the fully finished lower level, you'll find an additional three bedrooms, offering versatile spaces for guest rooms, a home office, or hobby rooms. This level also includes a special feature: a bomb shelter, adding an intriguing historical touch. Beyond the interiors, this home sits on just under 0.5 acres, offering ample outdoor space for gardening, recreation, or simply enjoying the peace and quiet of this sought-after Midland location. With its close proximity to major amenities, shopping centers, top-rated schools, and the Georgian Bay General Hospital, you couldn't ask for a more convenient location. "All you need is to unpack your old memories and start dreaming of new ones. "Come, fall in love with this perfect blend of space, style, and comfort at 1005 Ingram Cres. Schedule your personal tour today and discover your new happy place! (id:63244)
RE/MAX Hallmark Chay Realty
5828 Yonge Street
Innisfil, Ontario
Welcome to 5828 Yonge st. A fabulous opportunity to rent a well keep equestrian facility in a prime Rural Innisfil location. 37.76 acres with Large attached indoor arena, outdoor sand ring, paddocks, 22 stalls, wash stall, heated tack room, 5 fenced pastures, bathrooms, laundry. Lots of parking. Workable Land Offer Excellent Potential For Farming, Livestock, Or Any Other Agricultural And Commercial Use. Possible on site staff accommodations with restored 3900 sf finished living space victorian home, modern eat-in kitchen; This Property Presents A Unique Live-Work Opportunity, convenient location. 45 minutes to toronto. (id:63244)
Century 21 The One Realty
1372 Maple Road
Innisfil, Ontario
*** Wow, This Is An Absolute Showstopper And A Must-See! A Dream Home By The Lake - Brand New Custom-Built **5 Bedroom Luxury Masterpiece** Just Steps From **Lake Simcoe**, Sitting On A Large Premium Lot Backing Onto A Peaceful Forest! This Home Offers The Perfect Blend Of **Luxury, Comfort, And Nature**, Giving You The Best Of Both Worlds - Serenity By The Lake And Convenience Just Minutes From The City! Step Through The **Grand Double Door Entrance** And Be Welcomed By Soaring **10-Foot Ceilings**, An Open Concept Layout, And Elegant **Hardwood Flooring** Throughout. The Designer Kitchen Is Truly A Chef's Dream, Featuring **Stone Countertops**, A **Massive Centre Island**, Abundant Cabinetry, And **Brand-New Stainless Steel Appliances**. Whether You're Cooking For Family Or Entertaining Guests, This Space Is Built To Impress! The Main Floor Offers A **Spacious Bedroom With A Full Bathroom**, Perfect For Guests, Extended Family, Or A Home Office. Upstairs, Retreat To The **Lavish Primary Suite** And Enjoy **Breathtaking Lake Views** From The Expansive Wrap-Around Terrace - The Ideal Spot For Morning Coffee Or Evening Sunsets! Every Bathroom Shines With **Luxurious Finishes, Modern Fixtures, And Designer Touches** That Elevate This Home's Elegance. Step Outside To A **Generous Backyard And Deck Area**, Leading To A Private **Firepit And BBQ Zone** - Surrounded By Nature And Backing Onto A Gorgeous Forest For Complete Privacy. An **Outdoor Shed** Offers Plenty Of Space For Your Seasonal Toys And Tools! Walk To **Lake Simcoe, Belle Aire Beach, Local Restaurants, And The Golf Course**. Just Minutes To The **Marina, Hwy 400, Grocery Stores, And All Essential Amenities**. This Is More Than A Home - It's A Lifestyle Of Relaxation, Beauty, And Modern Luxury. Don't Miss Your Chance To Own This Remarkable Gem By The Lake! (id:63244)
RE/MAX Gold Realty Inc.
95 Selby Crescent
Bradford West Gwillimbury, Ontario
Welcome To 95 Selby Crescent. Where Modern & Traditional Collide. This Marvelous Open Concept Detached Home Features Upgrades Throughout The Entire Property, Including Hardwood Flooring, Custom Fireplace Wall Unit, Upgraded Stairs & Railings, Custom Made Front Door, Potlights Throughout, Smooth Ceilings All Over, Interlocked Driveway And Front Porch, Exterior Potlights and So Much More! This Home Is Conveniently Located Nearby Some Of The Best Schools in Simcoe, Recreational Parks, Grocery Stores, & Shopping Plaza's. This Is The Home You've Been Waiting For! (id:63244)
RE/MAX Experts
