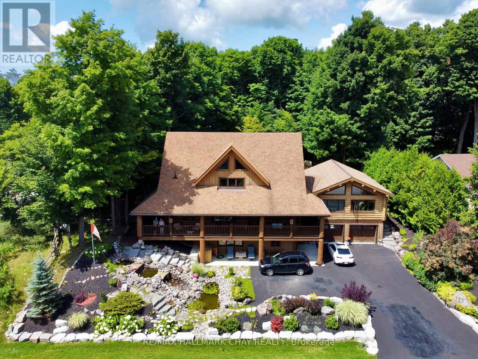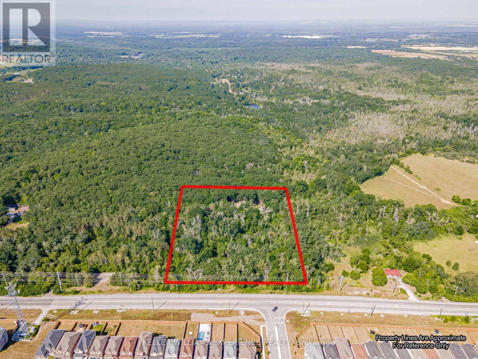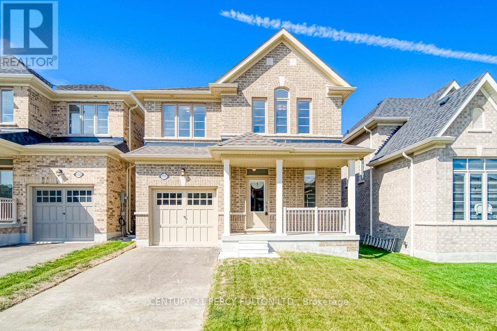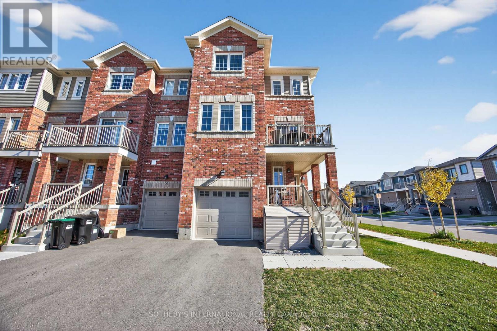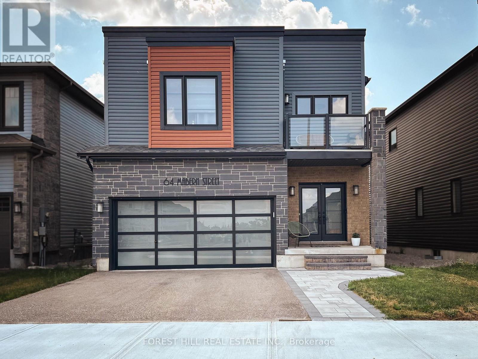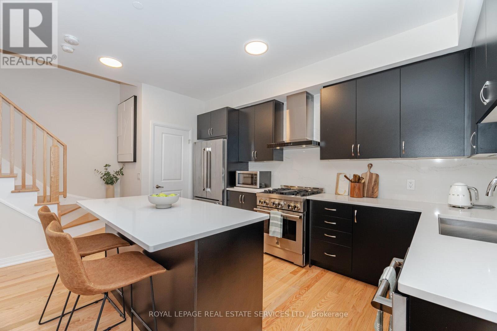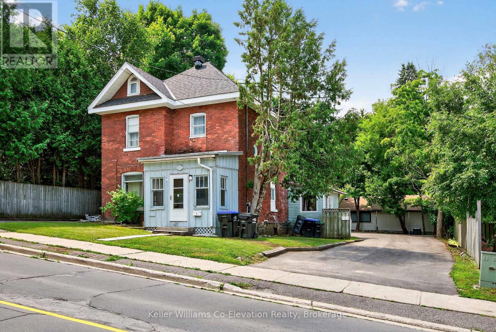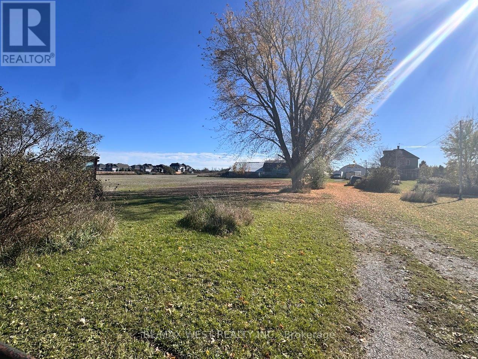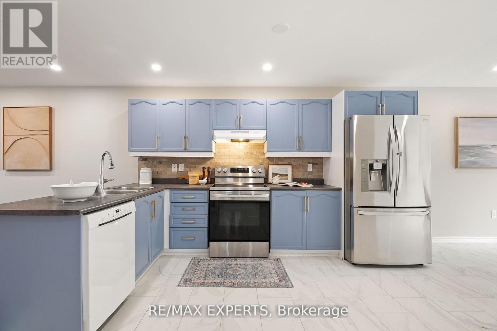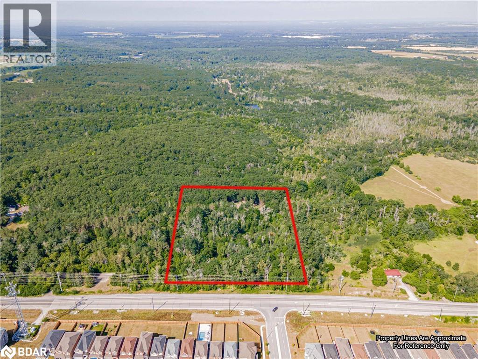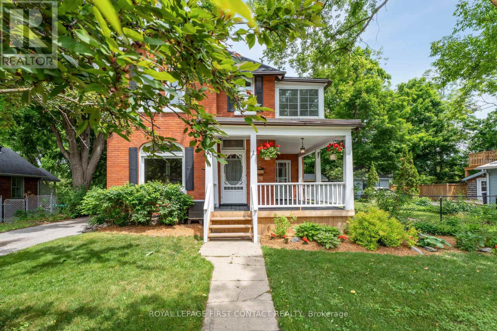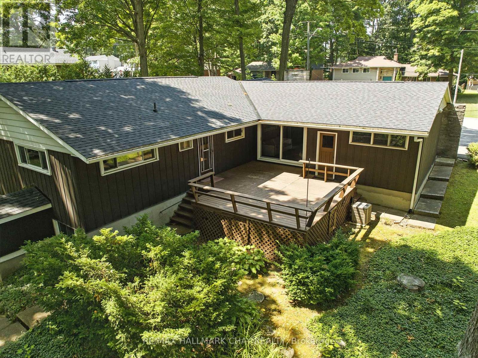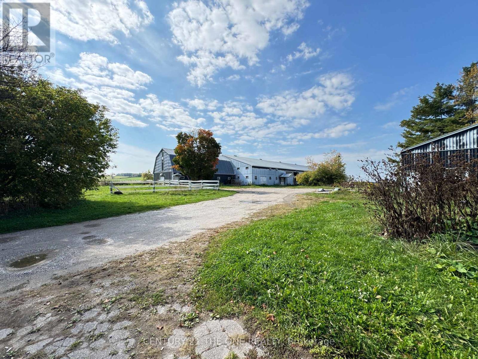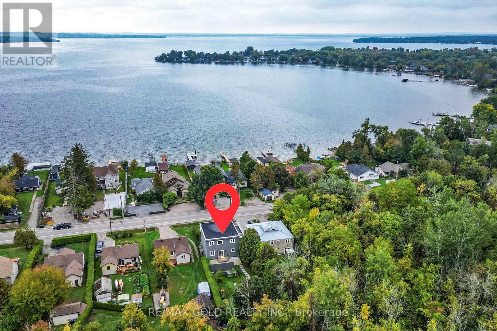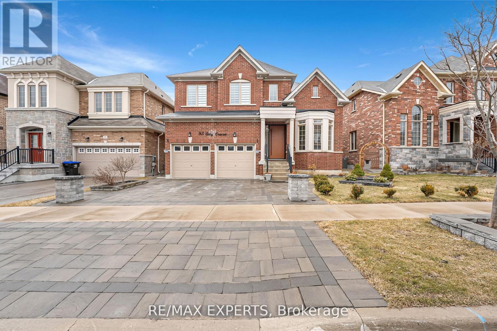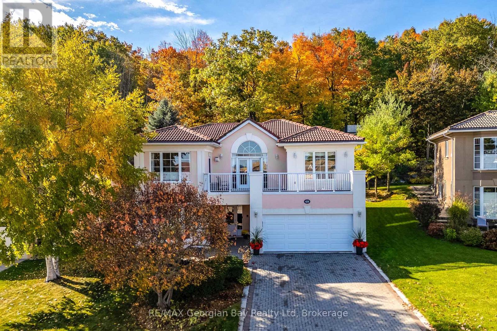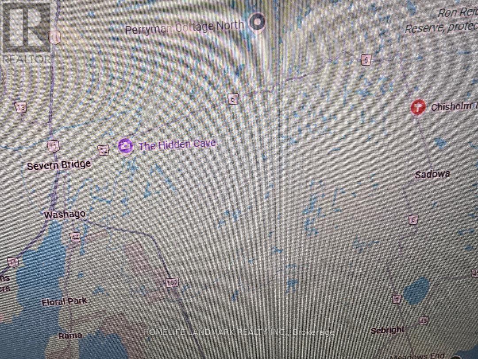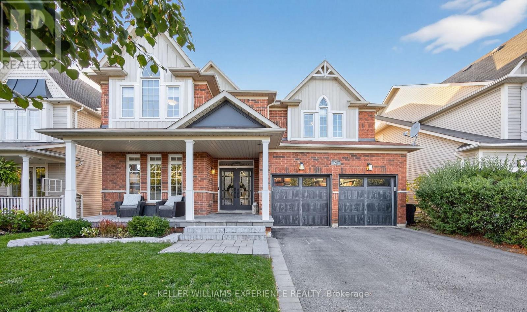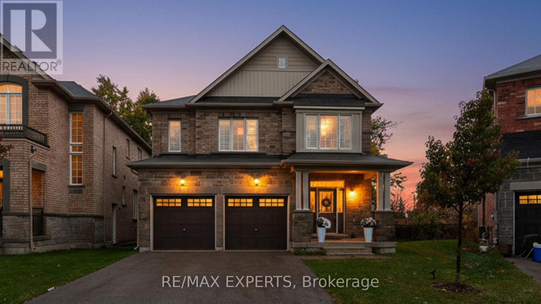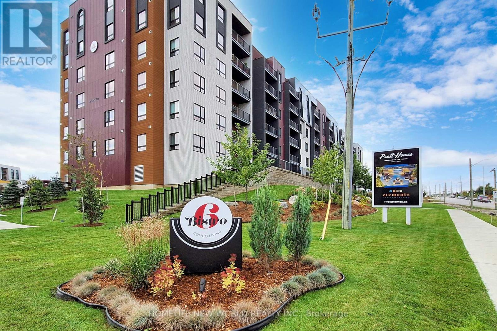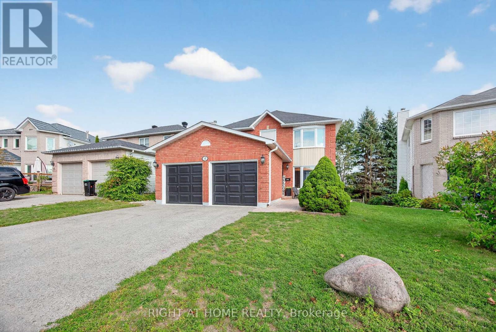118 Highland Drive
Oro-Medonte (Horseshoe Valley), Ontario
Welcome to 118 Highland Drive, Oro-Medonte. Discover the charm and craftsmanship of this stunning log home in the heart of Horseshoe Valley. Featured in the movie The Christmas Chronicles starring Kurt Russell, this home radiates warmth and comfort, complemented by award-winning landscaping and a breathtaking 3-tier pond a tranquil highlight of the property. Step inside to a spacious foyer with tile flooring which leads into a cozy yet expansive rec room with rich hardwood floors. This level also features a beautiful wet bar, a comfortable bedroom, and a 4-piece bathroom, ideal for entertaining or hosting guests.The open-concept main floor is designed for modern living. The kitchen dazzles with granite countertops, stainless steel appliances, and a breakfast bar, flowing effortlessly into the dining and living room. A walk-in pantry with a built-in freezer and second fridge provides exceptional storage, while a stylish powder room completes this level.The second floor offers two generously sized bedrooms, each with its own ensuite. The primary suite boasts a walkout to a private balcony overlooking the backyard and includes a convenient laundry area. A bright office space and soaring cathedral ceilings with wood beams enhance the airy ambiance of the home.The heated garage, complete with an entertainment room above, blends utility with style. Outdoor living is equally impressive, with multiple walkouts to covered porches, including a wrap-around porch and private balconiesperfect for soaking in the peaceful surroundings. You will love the cleanliness and efficiency of the water radiators and in-floor heating, ensuring consistent warmth and a clean, comfortable atmosphere throughout.Situated just one minute from Vetta Nordic Spa, five minutes from Horseshoe Valley Resort, and close to Craighurst amenities and major highways, this property offers a harmonious blend of natural beauty and unmatched convenience. (id:63244)
RE/MAX Hallmark Chay Realty
84 Culbert Road
Bradford West Gwillimbury (Bradford), Ontario
Welcome to this stunning newly built corner lot located at 84 Culbert Rd in the heart of the family-oriented and friendly Summerlyn Village community. Offering 3,400 sqft of above grade living space, style, and comfort. Over $60K in upgrades residence featuring a charming brick, stone exterior and a welcoming covered front porch, 4 generously sized bedrooms, each with its own private ensuite bathroom, making it ideal for large or growing families, including a primary suite boasts a luxurious 5-piece ensuite and his and hers walk in closets for added comfort and storage. Main floor showcases a bright and functional layout, hardwood flooring throughout, a tile foyer, a spacious living room, private space designed office perfect for working from home. Bright and modern kitchen quartz countertops, extended island, stainless steel appliances, sleek white cabinetry, open concept layout flows seamlessly into the family area, gas fireplace creating a warm and inviting space, walks out to a deck enjoy morning coffee or summer BBQs, direct garage access to the main floor, powder room adds a convenience and comfort for guests. Second floor features a bonus loft area for playroom, home gym, or media space, laundry room with cabinetry, a sink, and stainless steel washer and dryer making everyday life that much easier. Unfinished basement includes a separate entrance, offers excellent potential for a future in-law suite, rental unit, or recreation space a great opportunity for additional income. Conveniently located just steps to schools, parks, trails, grocery stores, dining, shopping, school bus route only minutes to the Bradford GO Station and Highway 400. Move-in ready and waiting for you to begin your next chapter. (id:63244)
RE/MAX Experts
8294 County 27 Road
Essa, Ontario
A rare opportunity to own over 4 acres of picturesque land just outside Barries South End. Tucked away among gently rolling hills and a beautiful mix of mature trees, this serene property features a tranquil spring-fed pond and two cleared areas, offering multiple possibilities for building, recreation, or future landscaping. Whether you're looking to build your forever home, start a hobby farm, or launch a unique business venture, the zoning permits a wide range of uses - including veterinary clinic with kennels, market garden, bed & breakfast, conservation use, and more. There is a shared deeded driveway to access property. Enjoy peaceful country living without sacrificing convenience - just a short drive to Barrie's shopping, dining, schools, and essential services. Please Note: Property viewings must be arranged through your real estate agent. The owner will be present for all showings. The NVCA (Nottawasaga Valley Conservation Authority) does not control or regulate any portion of this land. (id:63244)
Keller Williams Experience Realty
1350 Davis Loop
Innisfil (Lefroy), Ontario
Welcome home to this Meadowville Model by Ballymore Homes. Built in 2023, this gorgeous detached residence is just steps from Innisfil Beach in a vibrant new community. Offering 1,680 sq. ft. of exquisitely beautifully finished above grade. This 3-bedroom residence is filled with premium upgrades and modern design touches throughout. The main floor features soaring 9-ft smooth ceilings, upgraded baseboards, trim, and doors, all set atop striking 8x48 hardwood tile. The inviting family room showcases a cozy gas fireplace with a custom mantle and upgraded pot lights. The chef's kitchen is a true highlight, boasting quartz countertops, a black herringbone marble backsplash, Moen pull-down faucet, and custom cabinetry with a fridge gable. A stylish upgraded staircase and railing lead you to the second floor, where you will find upgraded 314 inch wire-brushed vintage hardwood flooring throughout, including the landing. The primary suite is complete with a spa-inspired ensuite featuring a soaking tub, curbless glass shower with rain head and handheld, 24x24 porcelain walls and floors, upgraded vanity, and Moen fixtures. The main bath also offers a designer finish with large format porcelain, quartz-style counters, and premium fixtures.Additional conveniences include a second-floor laundry with built-in drain and tile baseboards, central air conditioning, HRV system, and on-demand hot water.This home truly combines style, comfort, and functionality in one of Innisfil's most desirable locations. (id:63244)
Century 21 Percy Fulton Ltd.
Century 21 New Concept
65 Harvest Crescent
Barrie, Ontario
Enjoy the benefits of this practically new Corner Townhome in Barrie's vibrant South End. Conveniently located just minutes to GO Station, HWY 400, downtown Barrie, shopping, parks, Friday Harbour & top rated schools. This bright & spacious home features an open-concept layout with large windows offering abundant natural light throughout. Clean modern finishes, ample storage & multiple outdoor balconies provide the perfect blend of comfort and function. The Walk-out ground level includes a versatile bonus room with a 2-piece bathroom-ideal as a rec room, home office or potential 4th bedroom. Move-in ready & designed for modern living. (id:63244)
Sotheby's International Realty Canada
64 Mabern Street
Barrie, Ontario
Welcome to 64 Mabern St, tucked in Barries sought-after south end. This beautifully maintained 3-bedroom plus den, 3-bathroom home offers 2,100 square feet of stylish living space with soaring 9-foot smooth ceilings throughout. Step into the impressive foyer, where high ceilings and an open-concept design create a bright, airy first impression perfect for both lively gatherings and relaxed everyday living. The spacious lot allows parking for two vehicles on the driveway, plus a two-car garage with direct access to the laundry room. This laundry space is thoughtfully outfitted with built-in cabinetry, a generous wood countertop, and a side-by-side washer and dryer for convenience and organization. The sun-filled main floor features pot lights throughout and a spacious living area combined with the dining space, creating a warm, inviting hub for both daily life and entertaining. The modern kitchen boasts stainless steel appliances, an oversized quartz island, and sleek, contemporary finishes. Upstairs, you'll find three generous bedrooms, including a spacious and private primary retreat with two walk-in closets, a 4-piece ensuite featuring double sinks and a large glass stand-up shower, plus a walk-out balcony the perfect spot for morning coffee. The second floor also offers a full4-piece main bathroom for family or guests, as well as a versatile den with its own closet that can serve as a home office or playroom. The fully fenced backyard is ideal for children, pets, and seasonal entertaining, complete with a large gazebo and plenty of space for summer cookouts and relaxed outdoor living. Ideally located near schools, parks, trails, shopping, and Highway 400, this home delivers the space, style, and setting for a truly exceptional lifestyle. (id:63244)
Forest Hill Real Estate Inc.
2 - 40 Baynes Way
Bradford West Gwillimbury (Bradford), Ontario
Welcome to 40 Baynes Way-where small-town charm meets modern comfort. This beautifully upgraded townhome is the perfect place for a young couple ready to put down roots and start their next chapter. Thoughtfully designed with over $50,000 in premium upgrades, it blends everyday ease with stylish finishes that feel just right. Step inside and you'll find a warm, open-concept layout with 9-foot ceilings and quality flooring throughout-ideal for cozy nights in or hosting friends and family. The kitchen is a true heart-of-the-home space, featuring top-tier JennAir stainless steel appliances, stone countertops and backsplash, and a large island that's perfect for cooking together or sharing weekend breakfasts. Upstairs, both the primary and second bedrooms offer quiet nooks for reading, relaxing, or enjoying your morning coffee. The primary suite feels like a private retreat, complete with a spa-like ensuite featuring a glass shower, stone counters, and elegant tilework. Enjoy the outdoors from your rooftop terrace-perfect for BBQs, stargazing, or just soaking in the fresh air. There's even a private walkout porch off the primary bedroom for those peaceful early mornings. With two underground parking spots(including an EV charger) and plenty of storage for your gear, this home is built for convenience. And with easy access to the GO Train, parks, schools, and local shops, you get the best of both worlds-quiet country living with city connections just minutes away. This isn't just a house-it's a place to grow, dream, and build a life together. (id:63244)
Royal LePage Real Estate Services Ltd.
224 4th Street
Midland, Ontario
This legal duplex offers a rare opportunity to generate steady rental income with three fully self-contained units, perfectly situated in Midland's vibrant downtown core. The property includes a bright and spacious 1-bedroom, 1-bath main floor unit with on-site laundry; a second main floor unit offering 2 bedrooms and 1 bath; and a well-appointed upper-level unit with 2 bedrooms, 1 bath, a bonus den, and its own laundry facilities. With a smart layout and private living spaces, this home caters perfectly to the needs of todays renters. Outside, the partially fenced backyard offers a shared outdoor area, while two separate driveways provide ample parking for tenants. Located just minutes from Georgian Bay, marinas, downtown shops and restaurants, and all essential amenities, this property is a fantastic option for those looking to invest in a high-demand rental market. Whether you're expanding your portfolio or entering the investment space for the first time, this property offers immediate income potential and long-term value. Take possession any time this is a rare find in one of Midlands most sought-after locations. (id:63244)
Keller Williams Co-Elevation Realty
118 Highland Drive
Oro-Medonte, Ontario
Welcome to 118 Highland Drive, Oro-Medonte. Discover the charm and craftsmanship of this stunning log home in the heart of Horseshoe Valley. Featured in the movie The Christmas Chronicles starring Kurt Russell, this home radiates warmth and comfort, complemented by award-winning landscaping and a breathtaking 3-tier pond a tranquil highlight of the property. Step inside to a spacious foyer with tile flooring which leads into a cozy yet expansive rec room with rich hardwood floors. This level also features a beautiful wet bar, a comfortable bedroom, and a 4-piece bathroom, ideal for entertaining or hosting guests.The open-concept main floor is designed for modern living. The kitchen dazzles with granite countertops, stainless steel appliances, and a breakfast bar, flowing effortlessly into the dining and living room. A walk-in pantry with a built-in freezer and second fridge provides exceptional storage, while a stylish powder room completes this level.The second floor offers two generously sized bedrooms, each with its own ensuite. The primary suite boasts a walkout to a private balcony overlooking the backyard and includes a convenient laundry area. A bright office space and soaring cathedral ceilings with wood beams enhance the airy ambiance of the home.The heated garage, complete with an entertainment room above, blends utility with style. Outdoor living is equally impressive, with multiple walkouts to covered porches, including a wrap-around porch and private balconiesperfect for soaking in the peaceful surroundings. You will love the cleanliness and efficiency of the water radiators and in-floor heating, ensuring consistent warmth and a clean, comfortable atmosphere throughout.Situated just one minute from Vetta Nordic Spa, five minutes from Horseshoe Valley Resort, and close to Craighurst amenities and major highways, this property offers a harmonious blend of natural beauty and unmatched convenience. (id:63244)
RE/MAX Hallmark Chay Realty Brokerage
211 Queen Street W
Springwater (Elmvale), Ontario
A Rare Opportunity Awaits! Discover This 101-Acre Property Ideally Located Along County Road 92; Approximately 35 Acres Are Workable, With The Balance Featuring A Picturesque Mix Of Watercourse, Ravine, And Mature Bush-Perfect For Those Who Appreciate Both Open Land And Natural Beauty; The Property Includes A Charming Barn With Character And History, As Well As two Quonset Structures Offering Versatile Storage Or Workshop Potential; Some of the Buildings are Salvageable; Budlings Are In "As Is" Condition; Whether You're Seeking A Large Parcel Of Land For Future Investment Or Envision Owning A 101-Acre Farm Just A Short Walk From Downtown Elmvale, This Property Offers A Rare Blend Of Location, Size, And Potential. Explore The Possibilities-This Unique Elmvale Property Is Well Worth The Visit. (id:63244)
RE/MAX West Realty Inc.
14 Aishford Road
Bradford West Gwillimbury (Bradford), Ontario
Charming Raised Bungalow Perfect For First-Time Buyers, Downsizers, Or Investors With Excellent Income Potential! Located In The Heart Of Bradford, Just Minutes To Hwy 400, Shopping, And Restaurants. The Main Floor Features A Renovated Kitchen And Bathroom, 3 Spacious Bedrooms With Updated Flooring (No Carpet), And Bright Open Living Spaces With Stained And Refreshed Floors. The Fully Finished Basement Offers 2 Bedrooms, 1 Bath, A Full Kitchen, Separate Laundry, And A Private Entrance Ideal For Potential Rental Income. Sellers Do Not Warrant Retrofit Status Of The Basement. This Property Is A Link Home. ** This is a linked property.** (id:63244)
RE/MAX Experts
8294 County Rd 27
Barrie, Ontario
A rare opportunity to own over 4 acres of picturesque land just outside Barries South End. Tucked away among gently rolling hills and a beautiful mix of mature trees, this serene property features a tranquil spring-fed pond and two cleared areas, offering multiple possibilities for building, recreation, or future landscaping. Whether you're looking to build your forever home, start a hobby farm, or launch a unique business venture, the zoning permits a wide range of uses - including veterinary clinic with kennels, market garden, bed & breakfast, conservation use, and more. There is a shared deeded driveway to access property. Enjoy peaceful country living without sacrificing convenience - just a short drive to Barrie's shopping, dining, schools, and essential services. Please Note: Property viewings must be arranged through your real estate agent. The owner will be present for all showings. The NVCA (Nottawasaga Valley Conservation Authority) does not control or regulate any portion of this land. (id:63244)
Keller Williams Experience Realty Brokerage
55 Burton Avenue
Barrie (Allandale), Ontario
Beautifully renovated Century home - Allendale (Barrie) walk to Go-Train, central to all amenities. Old charm combined with a professional renovation. Move in Condition - Brand new Kitchen with 5 SS appliances - Three good sized bedrooms with closets and a remodeled bath. Curb appeal galore - wrap around veranda - long driveway around to the back with a garage suitable for a car if required but an awesome garden shed. All new light fixtures, freshly painted and super clean. (id:63244)
Royal LePage First Contact Realty
1005 Ingram Crescent
Midland, Ontario
Welcome to 1005 Ingram Cres, the perfect family retreat nestled in a tranquil parkland setting. This charming stone-front bungalow offers an inviting blend of timeless elegance and some modern updates, spread across 3406 square feet of comfortable living space. As you step inside, you are greeted by an expansive and warm living room, boasting large windows that frame the lush views of well-maintained trees surrounding the property. It's the ideal space for cozy family gatherings or entertaining guests. Move into the kitchen and dining area, where built-in appliances meet classic design. Imagine preparing meals while overlooking the picturesque backyard, perfect for creating lasting family memories. The family room seamlessly connects to an outdoor patio, inviting you to enjoy al fresco dining in privacy. The primary suite offers a serene retreat with ample sunlight, lots of closet space and a semi en-suite. Main bathroom featuring a unique walk-in tub. Two additional bedrooms on the main floor are generously sized, each promising comfort and tranquility. In the fully finished lower level, you'll find an additional three bedrooms, offering versatile spaces for guest rooms, a home office, or hobby rooms. This level also includes a special feature: a bomb shelter, adding an intriguing historical touch. Beyond the interiors, this home sits on just under 0.5 acres, offering ample outdoor space for gardening, recreation, or simply enjoying the peace and quiet of this sought-after Midland location. With its close proximity to major amenities, shopping centers, top-rated schools, and the Georgian Bay General Hospital, you couldn't ask for a more convenient location. "All you need is to unpack your old memories and start dreaming of new ones. "Come, fall in love with this perfect blend of space, style, and comfort at 1005 Ingram Cres. Schedule your personal tour today and discover your new happy place! (id:63244)
RE/MAX Hallmark Chay Realty
5828 Yonge Street
Innisfil, Ontario
Welcome to 5828 Yonge st. A fabulous opportunity to rent a well keep equestrian facility in a prime Rural Innisfil location. 37.76 acres with Large attached indoor arena, outdoor sand ring, paddocks, 22 stalls, wash stall, heated tack room, 5 fenced pastures, bathrooms, laundry. Lots of parking. Workable Land Offer Excellent Potential For Farming, Livestock, Or Any Other Agricultural And Commercial Use. Possible on site staff accommodations with restored 3900 sf finished living space victorian home, modern eat-in kitchen; This Property Presents A Unique Live-Work Opportunity, convenient location. 45 minutes to toronto. (id:63244)
Century 21 The One Realty
1372 Maple Road
Innisfil, Ontario
*** Wow, This Is An Absolute Showstopper And A Must-See! A Dream Home By The Lake - Brand New Custom-Built **5 Bedroom Luxury Masterpiece** Just Steps From **Lake Simcoe**, Sitting On A Large Premium Lot Backing Onto A Peaceful Forest! This Home Offers The Perfect Blend Of **Luxury, Comfort, And Nature**, Giving You The Best Of Both Worlds - Serenity By The Lake And Convenience Just Minutes From The City! Step Through The **Grand Double Door Entrance** And Be Welcomed By Soaring **10-Foot Ceilings**, An Open Concept Layout, And Elegant **Hardwood Flooring** Throughout. The Designer Kitchen Is Truly A Chef's Dream, Featuring **Stone Countertops**, A **Massive Centre Island**, Abundant Cabinetry, And **Brand-New Stainless Steel Appliances**. Whether You're Cooking For Family Or Entertaining Guests, This Space Is Built To Impress! The Main Floor Offers A **Spacious Bedroom With A Full Bathroom**, Perfect For Guests, Extended Family, Or A Home Office. Upstairs, Retreat To The **Lavish Primary Suite** And Enjoy **Breathtaking Lake Views** From The Expansive Wrap-Around Terrace - The Ideal Spot For Morning Coffee Or Evening Sunsets! Every Bathroom Shines With **Luxurious Finishes, Modern Fixtures, And Designer Touches** That Elevate This Home's Elegance. Step Outside To A **Generous Backyard And Deck Area**, Leading To A Private **Firepit And BBQ Zone** - Surrounded By Nature And Backing Onto A Gorgeous Forest For Complete Privacy. An **Outdoor Shed** Offers Plenty Of Space For Your Seasonal Toys And Tools! Walk To **Lake Simcoe, Belle Aire Beach, Local Restaurants, And The Golf Course**. Just Minutes To The **Marina, Hwy 400, Grocery Stores, And All Essential Amenities**. This Is More Than A Home - It's A Lifestyle Of Relaxation, Beauty, And Modern Luxury. Don't Miss Your Chance To Own This Remarkable Gem By The Lake! (id:63244)
RE/MAX Gold Realty Inc.
95 Selby Crescent
Bradford West Gwillimbury, Ontario
Welcome To 95 Selby Crescent. Where Modern & Traditional Collide. This Marvelous Open Concept Detached Home Features Upgrades Throughout The Entire Property, Including Hardwood Flooring, Custom Fireplace Wall Unit, Upgraded Stairs & Railings, Custom Made Front Door, Potlights Throughout, Smooth Ceilings All Over, Interlocked Driveway And Front Porch, Exterior Potlights and So Much More! This Home Is Conveniently Located Nearby Some Of The Best Schools in Simcoe, Recreational Parks, Grocery Stores, & Shopping Plaza's. This Is The Home You've Been Waiting For! (id:63244)
RE/MAX Experts
426 Aberdeen Boulevard
Midland, Ontario
Welcome to this exceptional 3-bedroom, 3-bath home located in the sought-after community of Tiffin by the Bay, just steps from the water. Enjoy breathtaking views of Georgian Bay from the comfort of your bright and sunny open-concept living space, where large windows frame the sparkling water and fill the home with natural light.Designed for easy, one-level living, this thoughtfully planned home offers a spacious layout that's perfect for hosting family and friends. The inviting floor plan flows seamlessly to a peaceful backyard with a private deck-ideal for morning coffee or quiet evenings outdoors. A large walk-out terrace provides even more opportunity to take in the serene water views and the relaxed lifestyle this community is known for.Lovingly maintained by the original owners, this home radiates warmth, care, and pride of ownership. They've treasured their time here and hope the next owners will enjoy its charm, spectacular views, and welcoming community just as much. (id:63244)
RE/MAX Georgian Bay Realty Ltd
26-28 Chisholm Trail
Kawartha Lakes (Dalton), Ontario
You Are Welcome To See This Great Investment Opportunity In Sebright Ontario - 26 -28 Chisholm Trail Sebright Kawartha Lakes, ON L0K1W0 With 600.63 Acres Of Land (26,163,768.67 ft) , 90 Minutes Away From Toronto. The Property Is Privately Owned And Is Described As Wilderness Area With Features Like Wooded Areas, Ponds, Muskoka Rocks. Current Property Zoning Is Rural General Zone & EP Zone With Many Permitted Uses. Please See The Attached Zoning Report. Seller Also Willing To Give VTB (SELLER FINANCING MORTGAGE) For Most Qualified Buyer With Low Down Payments As 20% Of The Purchase Price For 5-10 Years Term Subject To Buyer's Qualifications (id:63244)
Homelife Landmark Realty Inc.
50 Regalia Way
Barrie (Innis-Shore), Ontario
Fully Renovated Innishore Beauty Backing onto EP Land with Walk-Out Basement & In-ground Heated Saltwater Pool! Welcome to this top-to-bottom renovated all-brick 2-storey showstopper, perfectly positioned on quiet cul-de-sac on a premium with no neighbours behind. The main floor impresses with 9 ft smooth ceilings, pot lights, motorized window coverings, and wide-plank hardwood throughout. Entertain in the versatile living/dining space, or cook in your dream kitchen featuring crisp white cabinetry, quartz counters, timeless backsplash, soft-close drawers, appliance garage, and a large island that brings everyone together. Unwind in the cozy family room with a gas fireplace and private backyard views. A modern powder room and stylish laundry with herringbone tile with custom built-ins, laundry sink, and garage access add everyday convenience. Upstairs, retreat to the luxurious primary suite with a custom entertainment wall, walk-in closet, and a spa-inspired 5-piece ensuite with heated floors, dual vanity, and standalone tub. Three additional bedrooms share an updated 5-piece bath. The walk-out lower level is an entertainers dream with a spacious rec room, gas fireplace, built-ins, speakers, a games area with bar with stunning custom cabinetry, a 4-piece bath with frameless glass shower, and a 5th bedroom perfect for large families or guests. Step outside to your private backyard oasis featuring a deck with glass railings for unobstructed views, lower-level patio, and inground heated saltwater pool, all surrounded by mature trees and nature. This home is truly move-in ready and made for modern family living. (id:63244)
Keller Williams Experience Realty
66 Robb Thompson Road
East Gwillimbury (Mt Albert), Ontario
Beautifully upgraded 2800+ sqft, 4-bedroom, 4-bath detached home in East Gwillimbury's sought-after Mt Albert community. Built in 2021, this modern 2-storey home features an open-concept layout with hardwood floors, a gas fireplace, and an upgraded chef-inspired kitchen with quartz countertops, a custom waterfall breakfast island, upgraded cabinetry, and upgraded stainless steel appliances. Spacious yet cozy living room with fireplace and walkout to wooden deck . Premium pie-shaped lot measuring 76ft wide at the back. Main floor Laundry with direct access to double car garage. The upper level offers a spacious primary suite with 5-piece ensuite and large walk/in closet , a second bedroom with private ensuite & walk/in closet , plus two additional large bedrooms connected by a Jack-and-Jill bath and an open loft area perfect for work or study. Create your personalized space in the partially finished basement (approx 1300 sqft). Located on a quiet, family-friendly street close to schools, parks, and shops, with convenient access to Hwy 404, GO Transit, and major amenities. A stylish, move-in ready home in one of East Gwillimbury's most welcoming family friendly neighbourhoods. (id:63244)
RE/MAX Experts
512 - 4 Spice Way
Barrie, Ontario
Welcome To The Desirable Bistro 6 Condo Community By Pratt Homes, A Newly Built Community Inspired By Food Culture & Modern Living. This Lovely One Bedroom Plus Den Unit Features An Open-Concept Layout With Unobstructed Views Offering Plenty Of Natural Light For A Bright & Spacious Setting. Executive Package Features High-End Finishes Throughout, Including Upgrades Like Under Cabinet Lighting, LED Pot Lights, Decora Devices, Individual Closet Doors In Foyer, Smooth Ceilings, Waterline To Fridge, Plus A Stove Gas Line & BBQ Gas Line On The Balcony. Convenience Offered By An In-Suite Laundry & An Owned Parking Space Just Outside The Main Entrance. Community Driven Complex Offers Access To A Community Kitchen With A Pizza Oven & Unique Kitchen Library, Yoga & Basketball Courts. Ideal Location Surrounded By Green Space, A Short Drive To The Barrie South Go Station, Friday Harbour & Highway 400 Access. Tenant Pays Gas/Hot Water Heater & Hydro. Water Included. (id:63244)
Homelife New World Realty Inc.
13 Orwell Crescent
Barrie (Letitia Heights), Ontario
IMPRESSIVE 2 STOREY WALKOUT WITH OVER 2,350 SQ FT FINISHED LIVING SPACE! This versatile layout offers a perfect solution for a multi-generational family. Beautifully renovated 3 + 1 bedroom home in a prime family location steps to a splash pad, park, & scenic forest trails. Inside, enjoy 2 fully renovated kitchens with quartz counter tops, lots of pot lights, stylish finishes, a great layout, and freshly painted throughout. Walk out to a two-tier deck (over 500 sq ft) off of the kitchen, perfect for outdoor entertaining. A large backyard with an outdoor bar & mature trees creates a relaxing oasis. The fully finished basement, with a separate entrance, has tons of natural light & pot lights, you don't feel like you are in a basement. The basement showcases high-quality renovations, including a new kitchen & 3 pc bathroom. Many recent upgrades: Furnace, Main Floor kitchen, and basement bathroom all installed 2022. Basement kitchen & basement flooring installed 2023. Main floor engineered hardwood installed 2024. The roof, soffit, fascia & downspouts installed 2016. The walkout basement creates an ideal setup for an in-law/extended-family suite/multi-generational family. So many thoughtful updates make this home truly move-in ready. Double car garage with convenient inside entry. This home blends comfort, function, & convenience. Close proximity to schools, Arboretum, Highway 400, & Go Station. Seasonal views of Kempenfelt Bay from several rooms. Come view this turn key home today! (id:63244)
Right At Home Realty
35 Dennis Drive
King (King City), Ontario
Welcome To 35 Dennis Drive, King City - An Exceptional Opportunity In One Of King Township's Most Prestigious And Picturesque Neighbourhoods. Set On A Premium Lot Surrounded By Stately Custom Homes, This Charming Residence Offers Timeless Appeal With Newly Painted Interiors And Designer-Selected Light Fixtures That Bring A Fresh, Elevated Aesthetic Throughout. While The Existing Home Offers Comfortable, Well-Maintained Living, The True Potential Lies In The Land Itself. This Is A Rare Chance To Design And Build Your Dream Estate In An Exclusive Pocket Of King City - Where Privacy, Elegance, And Architectural Excellence Define The Landscape. Whether You Envision A Modern Masterpiece Or A Classic Chateau, The Canvas Is Yours To Create Something Extraordinary. Step Outside And Discover The Charm Of King City Living. Walk To The Roost Café For Your Morning Espresso, Enjoy Fine Dining At Locale Or The Iconic Hogan's Inn, Or Explore Boutique Shopping Just Minutes Away. Commuters Will Appreciate The Close Proximity To King GO Station And Hwy 400, Offering Easy Access To Downtown Toronto In Under An Hour. An Unparalleled Opportunity To Reside, Renovate, Or Rebuild In One Of The GTA's Most Coveted Communities. The Future Of Luxury Starts Here! (id:63244)
Exp Realty
