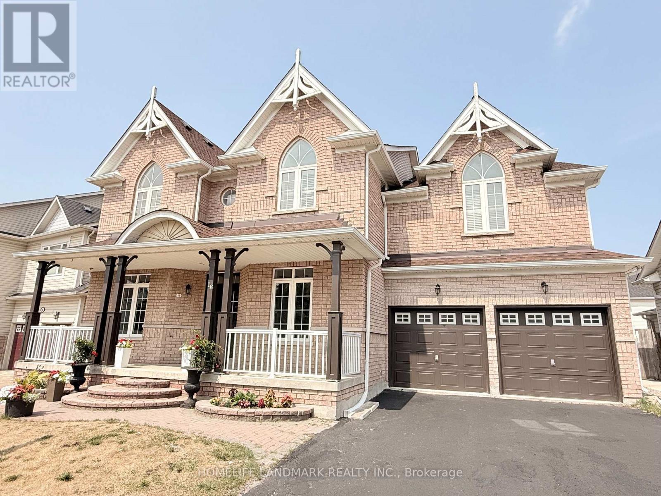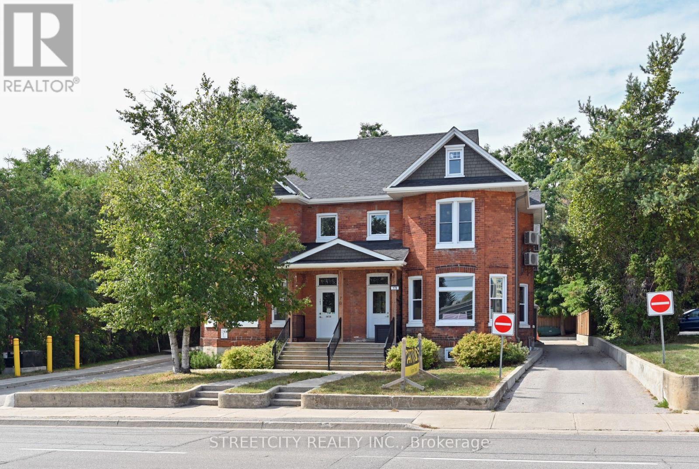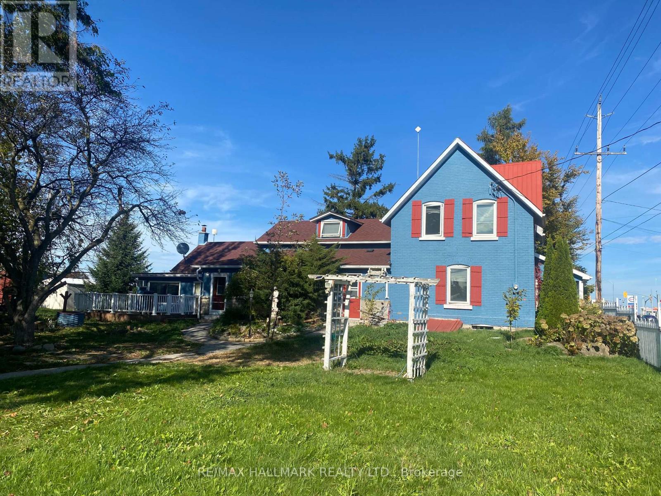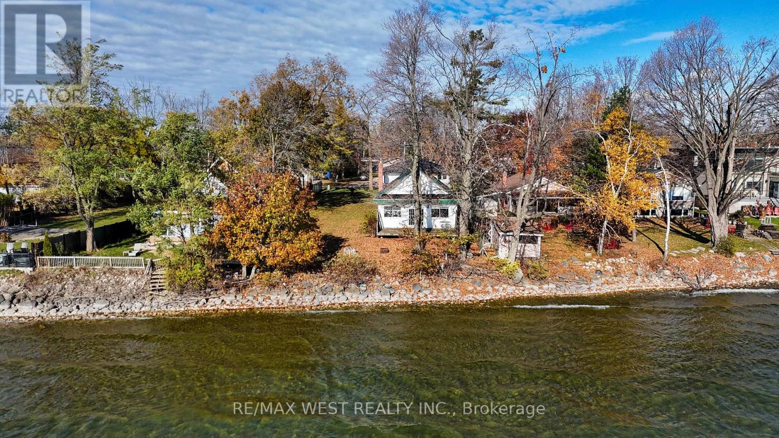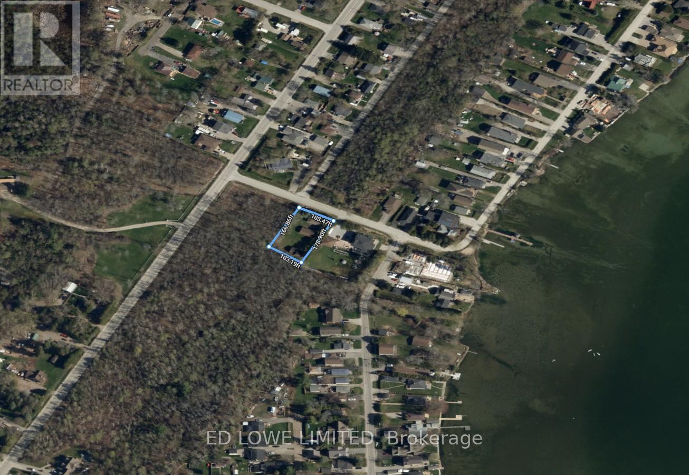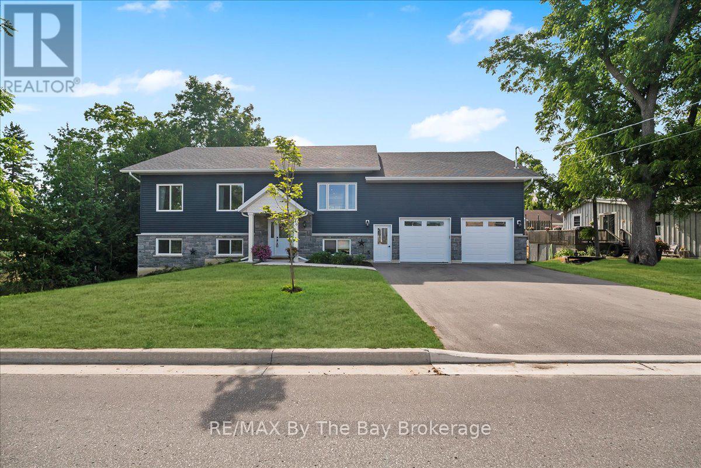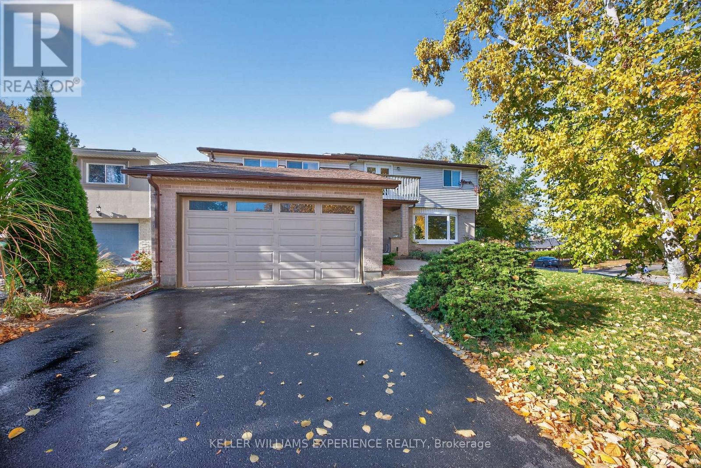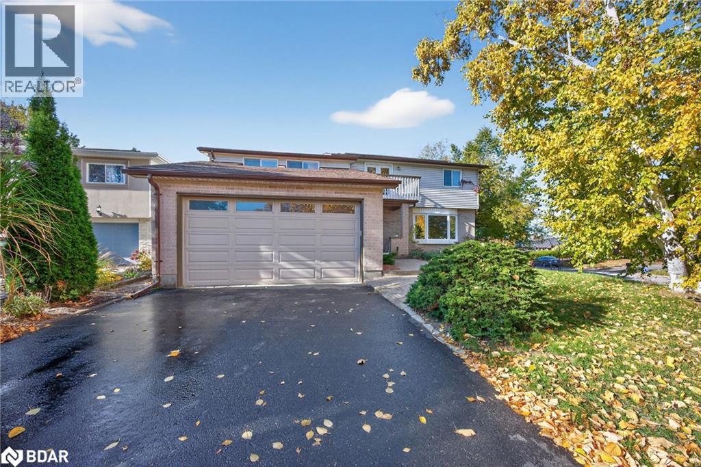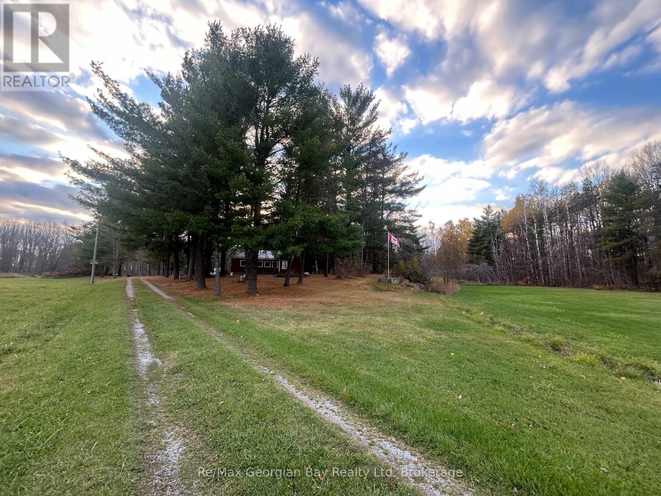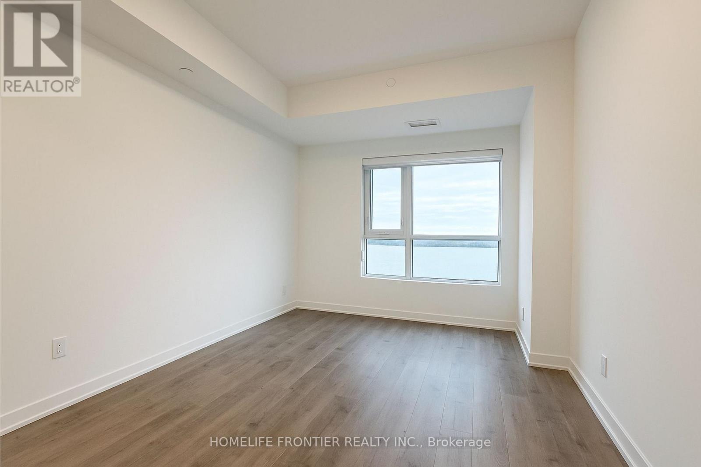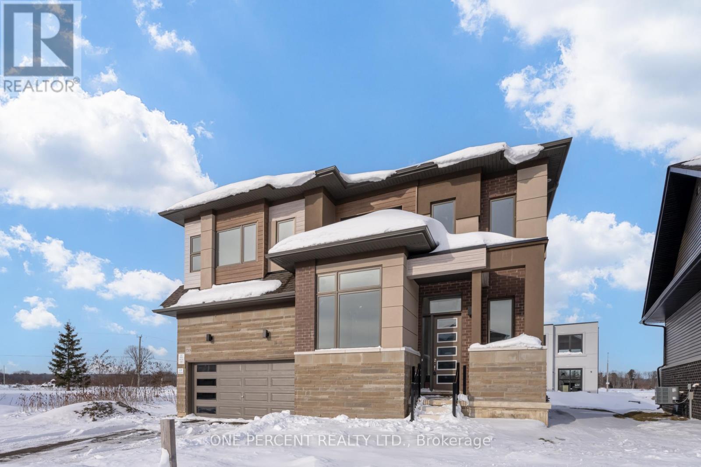18 The Queensway
Barrie (Innis-Shore), Ontario
Welcome to 18 The Queensway, Barrie!This spacious and beautifully maintained 4+1 bedroom detached home offers style, comfort, and functionality for the whole family. Featuring hardwood floors throughout, this home boasts an open-concept main floor with a bright eat-in kitchen, a cozy living area, and a walk-out to a fully fenced backyard perfect for outdoor entertaining.Upstairs, you'll find four generous bedrooms including a luxurious primary suite with two walk-in closets and a private ensuite. A massive second-floor family room provides the perfect space for movie nights, playroom, or a home office.Double garage with ample parking, located in a quiet, family-friendly neighbourhood close to parks, schools, shopping, and Hwy 400. 2018-2019 (Furance and Roof) Move-in ready and loaded with features this is the one you've been waiting for! (id:63244)
Homelife Landmark Realty Inc.
201 - 170 Bradford Street
Barrie (City Centre), Ontario
Bright, Stylish & Fully Renovated 2-Bedroom Apartment in a Quiet 8-Plex!Step into this spacious, two-storey suite that perfectly blends modern comfort with character charm! Featuring a bright open layout, sleek stainless steel appliances, ample storage, and contemporary neutral finishes-including a gorgeous exposed brick accent wall. This home checks all the boxes. Located in a well-maintained, quiet walk-up building of just eight units, you'll enjoy a welcoming community of professional neighbours and an exceptionally responsive landlord. Key Features: Large, bright 2-bedroom layout on 2 levels. Fully renovated with modern décorStainless steel kitchen appliances, and 1 outdoor parking space. Plenty of in-unit storage. Utilities: Tenant pays electricity directly (Alectra). Water billed by landlord based on individual usage (separately metered). Additional Info: No dogs (noise policy), No smoking anywhere on the property. Unfurnished unit. AAA tenants only! An ideal opportunity for professionals seeking a stylish, low-maintenance home in a friendly, quiet setting! (id:63244)
Streetcity Realty Inc.
5440 Yonge Street
Innisfil, Ontario
Charming 4 Bedroom Home Conveniently Located On Yonge St - Minutes To Tanger Shopping Mall And Hwy 400, Easy For Commuting North Or South Along Yonge St. Minutes To Innisfil Beach Rd Amenities, Enjoy Lake Simcoe At Innisfil Beach, Close To Local Marinas For Boat Launch. (id:63244)
RE/MAX Hallmark Realty Ltd.
19 Olive Crescent
Orillia, Ontario
WATERFRONT, WATERFRONT, WATERFRONT! Welcome to one of Orillia's most sought-after stretches of waterfront on Lake Simcoe. This rare, deep lot (over 200 ft) features pristine, clean, and shallow water that extends out with a shoreline more than 70 feet across - ideal for swimming, paddle-boarding, and effortless lakeside enjoyment. The home offers old character charm inside, with an open and inviting layout that showcases the unobstructed lake views from both indoors and out. A detached double car garage provides excellent storage or hobby space, and the expansive yard offers plenty of room for outdoor living. Whether enjoyed year-round, as a cottage retreat, or the site to build the custom home of your dreams, this is a standout opportunity on one of Orillia's nicest waterfront locations. Don't miss the opportunity to own this very spacious property! (id:63244)
RE/MAX West Realty Inc.
1020 Cumberland Street
Innisfil (Lefroy), Ontario
Just steps from beautiful Lake Simcoe, this property features three 1200s.f. newly renovated 4-bedroom winterized cottages situated on a private, oversized 100' x 178' lot. Endless possibilities await-rent them out, or operate as an Airbnb. Perfect for multi-family ownership or as a relaxing family retreat to enjoy warm summer days together. Located close to Lake Simcoe Marina and a short drive to Innisfil's shopping, dining, and amenities. This property also presents a unique opportunity to build your dream home or expand its income potential. Units 2 & 3 are currently tenanted, unit 1 is vacant. (id:63244)
Ed Lowe Limited
146 Mary Street
Clearview (Creemore), Ontario
OPEN HOUSE Sat Nov 8, 1:00PM-3:00PM - A Rare Opportunity in Creemore! It's not every day you find a custom-built six-bedroom, three-bathroom home with a FULLY LEGAL apartment in the heart of Creemore - a true rarity for the area. This raised bungalow, just over two years old, offers nearly 3,400 sq. ft. of finished living space, including more than 2,000 sq. ft. on the main level. Designed for versatility, this home allows you to live upstairs while renting out the lower level, letting your tenants help pay the mortgage. The carpet-free main floor features an open-concept design with a bright kitchen boasting white cabinetry, granite counters, and plenty of storage. A 16' x 14' walkout deck (to be completed by the builder) with a gas BBQ hookup creates the perfect space for entertaining. This level also offers three spacious bedrooms and two full bathrooms, including a primary suite with ensuite.The finished walkout lower level is equally impressive, featuring three bedrooms, a full bathroom, and a brand-new Shaker-style kitchen (to be completed by the builder). With separate laundry hookups and a private garage entrance, this space is ideal for extended family, guests, or as an income-generating rental unit. Car enthusiasts and hobbyists will appreciate the oversized 24' x 36' garage with 14' ceilings, insulation, drywall, and inside access to both levels - perfect for a hoist, workshop, or additional storage. Additional highlights include 200-amp service, hot water on demand, upgraded insulation, pot lighting, and abundant natural light throughout. Located within walking distance to Creemore's shops, restaurants, grocery store, library, and public school, and under five minutes to Airport Road for easy access to Toronto and the GTA. (id:63244)
RE/MAX By The Bay Brokerage
35 Glenridge Road
Barrie (Allandale Heights), Ontario
Nestled on a coveted street in welcoming Allandale Heights, this upgraded 5-bedroom, 3-bathroom home blends comfort, convenience, and charm. Less than 2 km from groceries, highway access, Centennial Beach, and the Tiffin Boat Launch, walk to the lake, 3 great schools, trails, playgrounds, sports courts, and the rec centre, ice skating and tobogganing too. Set on an large pie shape lot lot filled with mature trees and lush perennial gardens. The backyard features two tiers with in-ground pool - perfect for family fun and summer gatherings. Fireworks over Kempenfelt Bay can be enjoyed from the second-floor balcony. Inside, over 2,500 sq. ft. of living space offers five bedrooms upstairs, including a private primary suite. The family room boasts vaulted ceilings, skylights, and a cozy WETT-certified wood-burning fireplace with sliding doors to the back. The bright eat-in kitchen features quartz countertops, marble backsplash, upgraded stainless steel appliances, and an extra-large sink. Formal living and dining areas provide space for entertaining. Recent updates include a new 6-car driveway, privacy fence, perennial gardens, ESA certified upgraded electrical and lighting, plus refreshed bathroom fixtures. An eco-friendly 10 kW solar panel system is included-enjoy decades of reduced energy bills, energy independence, and a home ready for the future. This turnkey system is fully owned, maintenance-free, offering immediate benefits for savvy buyers. For those who prefer a traditional roof setup, the panels can be professionally removed by the seller-though most find they wouldn't want to! An oversized 18' x 36' double garage accommodates up to four vehicles, currently used for two vehicles, a workstation, and storage. Boaters will enjoy free storage at home, plus free parking and launching at Tiffin. Move-in ready and meticulously maintained, this home combines modern comfort, energy efficiency, and a family lifestyle of convenience. (id:63244)
Keller Williams Experience Realty
35 Glenridge Road
Barrie, Ontario
Nestled on a coveted street in welcoming Allandale Heights, this upgraded 5-bedroom, 3-bathroom home blends comfort, convenience, and charm. Less than 2 km from groceries, highway access, Centennial Beach, and the Tiffin Boat Launch, walk to the lake, 3 great schools, trails, playgrounds, sports courts, and the rec centre, ice skating and tobogganing too. Set on an large pie shape lot filled with mature trees and lush perennial gardens. The backyard features two tiers with in-ground pool - perfect for family fun and summer gatherings. Fireworks over Kempenfelt Bay can be enjoyed from the second-floor balcony. Inside, over 2,500 sq. ft. of living space offers five bedrooms upstairs, including a private primary suite. The family room boasts vaulted ceilings, skylights, and a cozy WETT-certified wood-burning fireplace with sliding doors to the back. The bright eat-in kitchen features quartz countertops, marble backsplash, upgraded stainless steel appliances, and an extra-large sink. Formal living and dining areas provide space for entertaining. Recent updates include a new 6-car driveway, privacy fence, perennial gardens, ESA certified electrical upgraded and lighting, plus refreshed bathroom fixtures. An eco-friendly 10 kW solar panel system is included-enjoy decades of reduced energy bills, energy independence, and a home ready for the future. This turnkey system is fully owned, maintenance-free, offering immediate benefits for savvy buyers. For those who prefer a traditional roof setup, the panels can be professionally removed by the seller-though most find they wouldn't want to! An oversized 18' x 36' double garage accommodates up to four vehicles, currently used for two vehicles, a workstation, and storage. Boaters will enjoy free storage at home, plus free parking and launching at Tiffin. Move-in ready and meticulously maintained, this home combines modern comfort, energy efficiency, and a family lifestyle of convenience. (id:63244)
Keller Williams Experience Realty Brokerage
1666 Balkwill Line
Severn (Coldwater), Ontario
Escape to the countryside with this beautiful 108-acre farm property just outside of Coldwater. Enjoy open fields, wide country views and a peaceful rural lifestyle while remaining close to town amenities. Approximately half the property is being farmed, offering great potential for agricultural use. The property features multiple out buildings offering storage space or hobby use, and a small cabin-style 3 season cottage with a metal roof offers rustic living or the perfect spot for weekend getaways. A rare opportunity to own a substantial piece of land in a prime location with endless possibilities for farming, recreation or building your dream home. Call today!! ~ BY APPOINTMENT ONLY. PLEASE DO NOT ENTER THE PROPERTY WITHOUT A CONFIRMED APPT. (id:63244)
RE/MAX Georgian Bay Realty Ltd
456 Mooney Crescent
Orillia, Ontario
Discover your dream home on the coveted Dougall Canal with direct, protected access to Lake Couchiching! This sprawling 4-level backsplit sits at the end of a quiet, family-friendly cul-de-sac in one of Orillia's most sought-after neighbourhoods. Extensively updated with new carpets, fresh paint, and professional landscaping - ready for you to unpack and enjoy! With so many incredible highlights including a bright foyer with easy flow to main living areas, stunning canal views from rear-facing rooms, lower-level walkout and incredible mature trees shading the yard, this property is sure to check all the boxes! An expansive private dock with 15 & 30-amp power for your boat is ready for boating, kayaking, fishing, or sunset relaxation. Minutes from parks, trails, Hwy 11, and downtown Orillia. Your waterfront lifestyle starts here - book your private showing today! (id:63244)
Century 21 B.j. Roth Realty Ltd.
906 - 56 Lakeside Terrace
Barrie (Little Lake), Ontario
Welcome to a Luxury Corner Unit with Lake View. Apx. 914 sq. ft. of Bright Modern Living Space with 2 Bedrooms and 2 Full Bathrooms. Included 1 Underground Parking Spot and High-Speed Internet. The Building was completed in 2024. Located in North Barrie, just minutes from Highway 400, Royal Victoria Hospital, Georgian College, Shopping, Transit and more. You must see it! (id:63244)
Homelife Frontier Realty Inc.
3769 Sunbank Crescent
Severn (West Shore), Ontario
Welcome to 3769 Sunbank Crescent! Practically Brand New (2023) Never Lived in, Ugraded Detached 2 Story 2 Car Garage on a Premium Pie Shaped Lot, Boasting 4 Bedrooms, 3 Bathrooms Laid Over 2,764 Sf (as per builder plan) Of Bright, Modern, Airy & Chic Living Space Featuring **RARE**10 Foot Ceilings On the Main Floor! Modern Kitchen With Stone Counter Tops Overlooking Breakfast and Dining Room Areas! Huge Main Floor Office! 4 Generously Sized Bedrooms! Upgraded Glass Shower in Primary Bath! Huge Pie Shaped Lot Over 100 ft Deep & Wider at The Rear! **EXTRAS** Paradise By The Lake at Menoke, an exquisite Four-Season Residence Nestled in the Bosseini Living Community, Seamlessly Blending The Tranquility Of The Countryside W/ The Convenience & Connectivity Of City LivingEasy access to 400 and HWY 11. (id:63244)
One Percent Realty Ltd.
