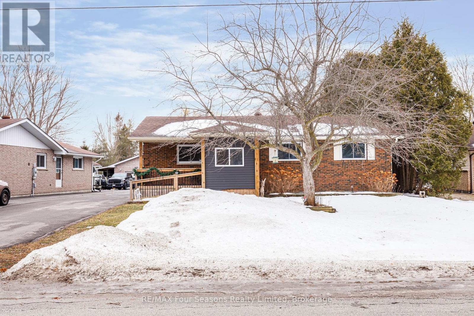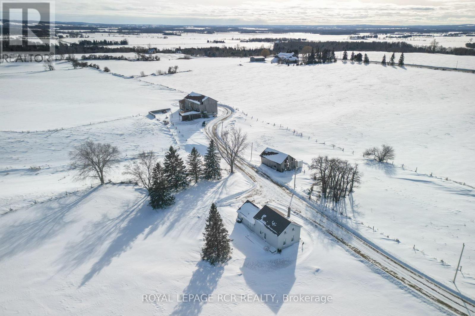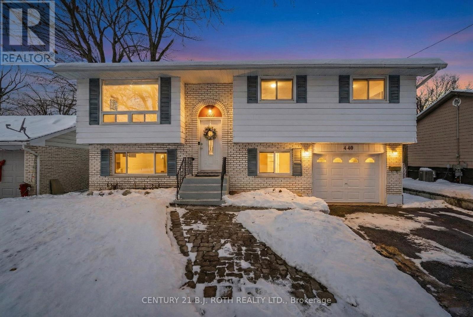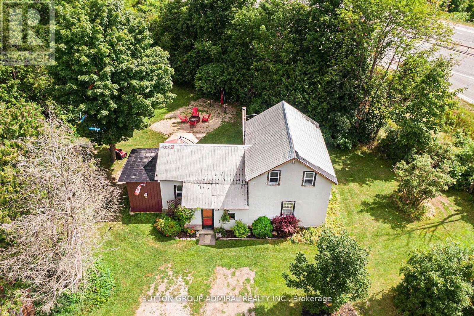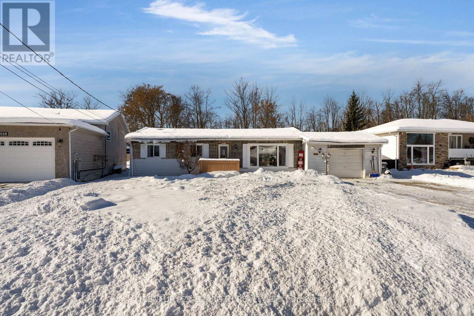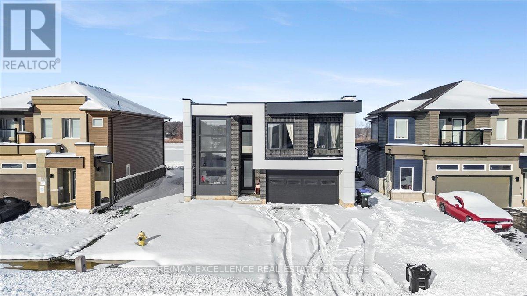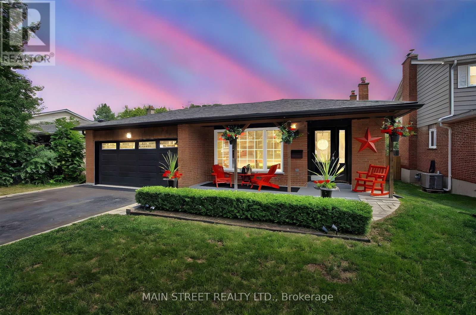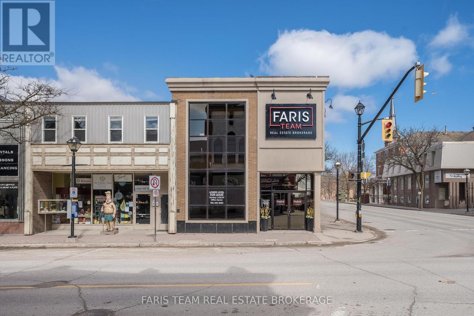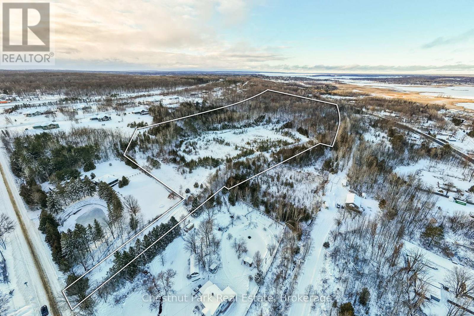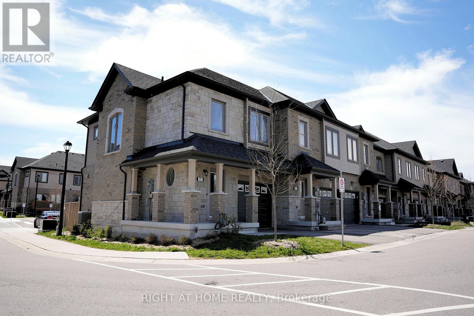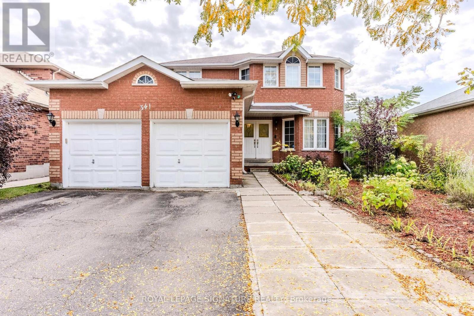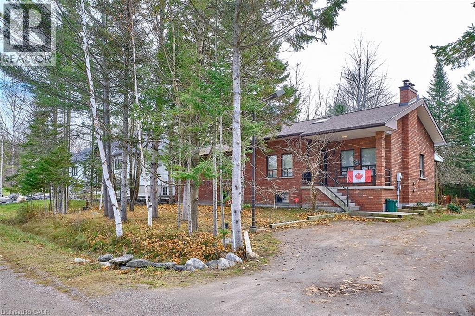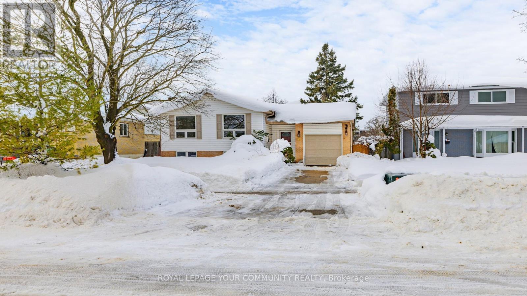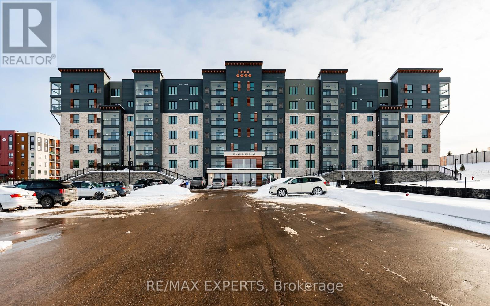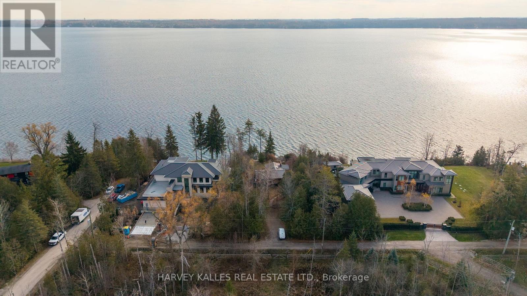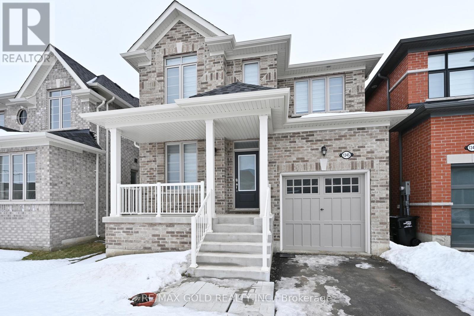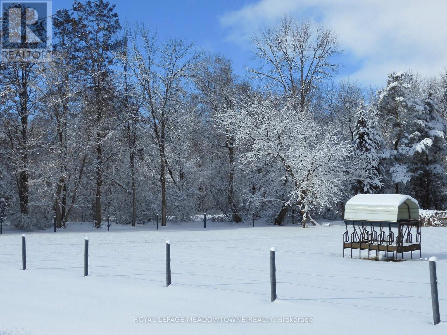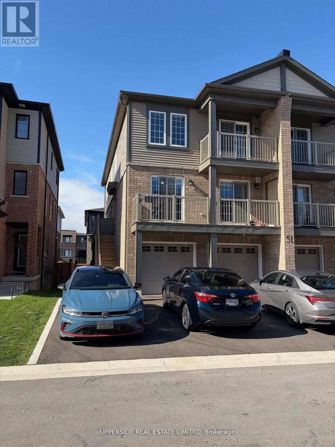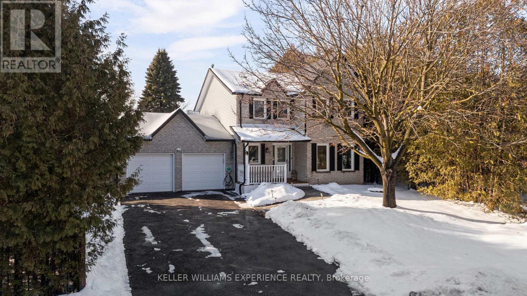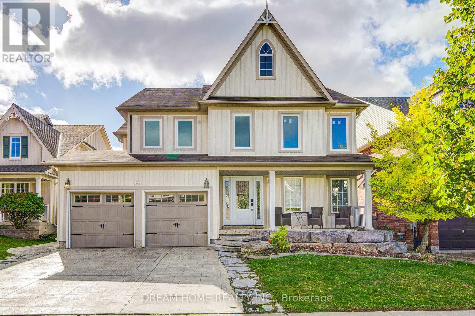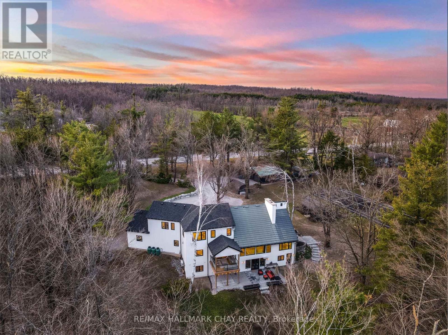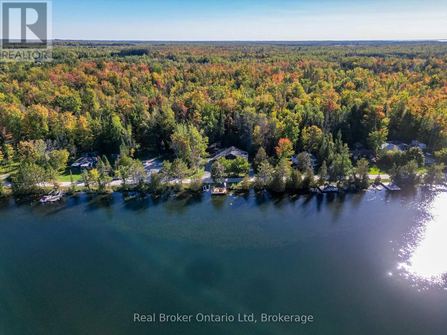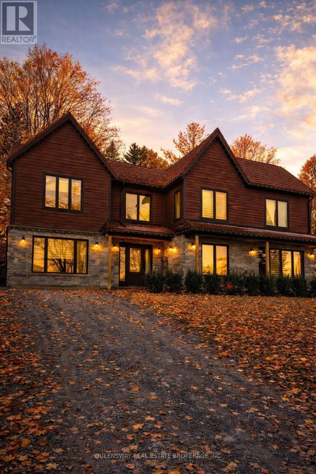225 Christopher Street
Clearview (Stayner), Ontario
Immaculate brick home offering quality upgrades, thoughtful accessibility, and modern comfort throughout, with nearly 1,500 sq ft of well-designed living space. The paved driveway leads to an accessible covered front porch with ramp access, welcoming you into a bright open-concept layout featuring 9-foot vaulted ceilings and hardwood flooring. Every aspect of the home has been updated, offering a truly move-in-ready experience. The kitchen is equipped with stainless steel appliances and flows seamlessly into the main living and dining areas-ideal for everyday living and entertaining. The spacious primary bedroom includes a walk-in closet and private ensuite. Additional highlights include hot water on demand, a new furnace and heat pump (2022), and upgraded insulation for improved efficiency and year-round comfort. The fully finished 16' x 20' detached garage offers excellent space for hobbies, storage, or a workshop. Set on a deep lot with a large back deck, this property provides plenty of room to relax and enjoy the outdoors. A well-maintained home that combines durability, accessibility, and comprehensive updates in one exceptional package. (id:63244)
RE/MAX Four Seasons Realty Limited
6049 13th Line
New Tecumseth, Ontario
99.73 acres M/L, Ideally located in the expanding Town of New Tecumseth. Just minutes to Alliston, home of Honda Canada Manufacturing and also close to the growing communities of Beeton and Cookstown with convenient access to major highways. Many desirable features of this scenic property include 2 road frontages, 2 entrance ways, exceptional views, rolling topography for recreational activities, a 4 bedroom farmhouse, bank barn and flowing creek. The 2nd entrance is located on the 12th Line. The land is well suited to a variety of cash crops and currently being farmed by a tenant farmer. Note: subject property being sold in 'as is, where is' condition. No sign on property - subject property farmland leased for 2026. (id:63244)
Royal LePage Rcr Realty
440 Barrie Road
Orillia, Ontario
Welcome to 440 Barrie Rd, Orillia. A beautifully maintained detached raised bungalow offering over 1,450 sq ft of bright, comfortable living space in a sought after, family oriented neighbourhood. The open concept main floor is warm and inviting, featuring a spacious kitchen that flows seamlessly into the living and dining areas, perfect for entertaining or everyday living. The main Floor also offers 2 sizeable bedrooms and a 4 piece bathroom, including a primary suite with a walk-in closet and convenient ensuite laundry. The fully finished basement is a standout, boasting oversized windows that flood the space with natural light, creating a bright and welcoming atmosphere. Enjoy a large bedroom with its own 4 piece ensuite, a spacious living area, and a walkout to your stunning backyard retreat. The outdoor space features a beautiful in-ground saltwater pool ideal for summer relaxation and entertaining. With in-law suite capability, the lower level is perfect for extended family or potential income. Located just one minute from Highway 11, commuting is a breeze. You're also only minutes from top local amenities including schools, parks, arenas, the hospital, Costco, and everything Orillia has to offer. (id:63244)
Century 21 B.j. Roth Realty Ltd.
1662 Penley Road
Severn, Ontario
What an amazing Location! This property boasts a Fantastic 10.5 acres at the corner of Highway 11 and Penley Road in Orillia. Also a second entrance that backs on to Division Road. Detached House, 3 Beds, 1 Bath. Brand new roof(Dec.2025). Live in or rent out. Currently Tenanted(month to month..willing to stay or you can have vacant possession). Excellent trails, snowmobiles, ATV etc. Plenty room to play and enjoy. Build/Development potential. Close to all amenities. (id:63244)
Sutton Group-Admiral Realty Inc.
1032 Gilmore Avenue
Innisfil (Lefroy), Ontario
1032 Gilmore Road is tucked away on a quiet dead-end street in the lakeside community of Lefroy, just a short walk to the shores of Lake Simcoe. Set on a deep 65' x 183' lot, this property offers space, privacy, and a relaxed lifestyle with parking for up to seven vehicles. The home features 1,220 sq ft of finished living space, three generously sized bedrooms, and an updated main bathroom. The bright living room is filled with natural light, while the kitchen and dining area offer walk-out access to a large rear deck overlooking the fully fenced, private backyard. Enjoy summer in your above-ground pool with a new liner, along with newer shingles for added peace of mind. Conveniently located with easy access to Highway 400, and within close proximity to Barrie and Bradford, this home offers an ideal balance of quiet living and commuter convenience. (id:63244)
Century 21 B.j. Roth Realty Ltd.
3717 Quayside Drive
Severn (West Shore), Ontario
Welcome to this exceptional modern four-bedroom, four-and-a-half-bath residence offering over 3500 square feet of meticulously finished living space in the highly desirable Menoke Beach community, just north of Orillia. This nearly new home seamlessly blends contemporary design, thoughtful functionality, and a relaxed, upscale lifestyle. The main level showcases an impressive open-concept layout with soaring ceilings and abundant natural light throughout the principal living areas. The chef-inspired kitchen serves as the focal point of the home, effortlessly connecting to the dining area and sun-filled living room-ideal for both entertaining and everyday living. The upper level features four spacious bedrooms, including a luxurious primary retreat complete with a walk-in closet and a spa-like ensuite. An additional flexible space on this floor offers the perfect setting for a home office, playroom, or quiet reading nook. The fully finished lower level expands the living space with a generous recreation room, guest accommodations, and a full bathroom. Outdoors, the private backyard oasis features a hot tub and backs directly onto a park and soccer field, providing tranquil green space and added privacy. Ideally located just steps from the shores of Lake Couchiching, residents enjoy easy access to boating, fishing, swimming, and scenic waterfront trails-an outdoor enthusiast's dream. With convenient highway access, nearby schools, shopping, and Orillia's vibrant downtown dining and amenities only minutes away, this home offers the perfect balance of small-town charm and modern convenience. Whether you are seeking a forever home, an elegant family retreat, or a high-performing investment opportunity, this property delivers exceptional value in one of Severn's most coveted communities. (id:63244)
RE/MAX Excellence Real Estate
124 Lee Avenue
Bradford West Gwillimbury (Bradford), Ontario
ENTERTAINERS DELIGHT!! Absolutely stunning brick backsplit with gorgeous curb appeal which grabs you the moment you drive up.Located in a charming community of Bradford and this house has a pool!!. Just imagine these hot days sitting on this beautiful patio enjoying your special drinks under the gazebo. Perfect location for a family bbq or a party. The patio steps into this fabulous family room with lots of space, entertainment wall and beautiful brick fireplace. Lower level entertainment room with bar and pool table extends the family living.Tons of storage available .This beauty has everything you ever wanted. New custom kitchen, quartz countertops, new flooring, freshly painted, newer appliances, sliding back door and front window replaced 2024. Newer roof and garage door, soffit eaves and pot lights on front porch. Both furnace and AC replaced 15 years ago. Three good size bedrooms on the top floor with a 4pc bath. Pool liner replaced 2024 and 100 amp breaker panel 2025. Don't miss you chance to see this home!! (id:63244)
Main Street Realty Ltd.
74 Mississaga Street E
Orillia, Ontario
Top 5 Reasons You Will Love This Property: 1) Turn-key corner unit presenting a prime opportunity in the heart of Orillia 2) Upper level of building provide optimal workspace for your company and visibility within the community 3) Added convenience of exclusive use of the kitchen and washroom 4) Charming and well-cared for building that will leave a lasting impression with your clients 5) Located within the downtown core offering high exposure. 2,100 fin.sq.ft. TMI, $13.00 per sq foot includes utilities. (id:63244)
Faris Team Real Estate Brokerage
2970 Fesserton Side Road
Severn (Fesserton), Ontario
Vacant land offering excellent development potential in a desirable location. This expansive parcel comprises over 25 acres, presenting an ideal opportunity for builders and investors, with the potential for a future subdivision or custom development, subject to municipal approvals.The property features a generous footprint, allowing flexibility in design and planning. Conveniently located with access to nearby amenities, services, and transportation routes, this site combines practicality with long-term investment value.An attractive land offering with strong potential in a growing area. Buyer to complete their own due diligence regarding, permitted uses and development potential. A rare and strategic offering - where vision, location, and potential converge. (id:63244)
Chestnut Park Real Estate
37 Cygnus Crescent
Barrie (Ardagh), Ontario
Welcome To 37 Cygnus! This Bright End-Unit Townhome Located In Barrie's Highly Desirable Ardagh Bluffs Community. The Main Floor Features 9-Foot Ceilings, A Spacious Foyer, And A Convenient Powder Room. The Upgraded Kitchen Boasts Quartz Countertops, A Large Island, And Stainless Steel Appliances. Enjoy An Open-Concept Living Space With A Walkout To A Private Deck And A Fully Fenced Backyard With An Access Gate To The Visitor Parking Area. The Second Floor Offers Three Well-Appointed Bedrooms And Convenient Second-Floor Laundry. The Primary Bedroom Includes A Walk-In Closet And 4-Piece Ensuite. This Home Is Full Of Natural Light! The Basement Provides Ample Storage! Ideal For Families, Young Couples, Business Professionals, Or Those Relocating For Temporary Or Permanent Work. Easy Commute To The GTA, Just Minutes From Highway 400, Schools, Parks, And Shopping. (id:63244)
RE/MAX West Realty Inc.
341 Livingstone Street
Barrie (Northwest), Ontario
Beautiful 4-Bedroom, 3-Bathroom Family Home in a Highly Desirable Mature Neighbourhood! Step inside this spacious and thoughtfully designed 2-storey home, perfect for families seeking comfort, function, and long-term value. From the moment you walk through the front door, you'll appreciate the welcoming flow of the main floor, designed to accommodate both everyday living and special gatherings. The bright and inviting living and dining room combination is highlighted by a charming window alcove that floods the space with natural light, creating a warm and cheerful atmosphere. A cozy family room with a gas fireplace provides the perfect place to unwind on cooler evenings, while the large eat-in kitchen with timeless oak cabinetry, abundant counter space, and direct walk-out access to the sunporch and private fenced backyard makes entertaining and outdoor living a breeze. Whether hosting summer BBQs, family celebrations, or simply relaxing with a coffee in the morning sun, this home offers the ideal setting. For added convenience, the main-level laundry room with direct garage access simplifies daily routines. Upstairs, retreat to the spacious primary suite, complete with a walk-in closet and a 4-pieceensuite bath for comfort and privacy. Three additional bedrooms provide flexibility for children, guests, or a home office, ensuring there's plenty of room to grow and adapt as your needs change. The engineered hardwood on the second floor adds a touch of modern style while enhancing durability and easy maintenance. The unfinished basement presents a blank canvas with endless potential whether you envision a large recreation area, a home theatre, a fitness space, or a custom in-law suite, you'll have the opportunity to design it to your exact preferences. Set in a sought-after mature neighbourhood known for its tree-lined streets, family-friendly parks, and proximity to schools, shops, and everyday conveniences. (id:63244)
Royal LePage Signature Realty
13 Balsam Avenue
Woodland Beach, Ontario
Welcome to 13 Balsam Rd in the heart of Woodland Beach — a spacious, well-kept home just a short walk from the beautiful shores of Georgian Bay. This charming 4-bedroom, 2-bathroom property offers approximately 1,900 sq ft of living space on a generously sized lot, perfect for families, weekend getaways, or anyone seeking relaxed coastal year round living. The solid brick exterior and new roof provide lasting durability and peace of mind. The home included all of the furniture, making it easy to move in or begin enjoying immediately. Inside, the home features tile flooring throughout and a bright, open-concept main floor that creates an easy flow between the kitchen, dining, and living areas, making everyday living and entertaining comfortable and inviting. Located in the welcoming Woodland Beach community, this home offers the peaceful feel of a classic cottage-country neighbourhood, with sandy shoreline, parks, local cafés, and recreational trails all within easy reach. Just a short drive to the amenities of Wasaga Beach, this property combines tranquility with convenience in one of the area’s most desirable beachside settings. (id:63244)
RE/MAX Escarpment Realty Inc.
14 Lonsdale Place
Barrie (Grove East), Ontario
Grab the Deal! Fully renovated raied bungalow in a highly desirable Barrie Neighbourhood. Prime location with quick access to Hwy 400, Georgian College, Royal Victoria Hospital, schools, parks, shopping and major amenities. The bright main level features a spacious living room, updated kitchen, modern bathroom and three well sized bedrooms with closets and organizers. The finished lower level offers excellent additional living space, including a large recreation room, an extra bedroom, a full bathroom and a dedicated laundry/storage room. Recent upgrades include brand new premium laminate flooring, new pot lights, and fresh paint throughtout. 50 year roof shingles, updated windows, furnace with air purifier, central A/C. The fully fenced backyard is ideal for entertaining, complete with a gazebo and inground pool. A built in garage plus driveway parking for two vehicles, adds convenience. Stove, Refridgerator, Washer and Dryer, Garage door opener included. This move in ready home delivers an exceptional combination, location and value - perfect for families, investors or first time buyers. (id:63244)
RE/MAX Your Community Realty
409 - 15 Kneeshaw Drive
Barrie, Ontario
Welcome to elements condo development in one of the best areas in Barrie. Presenting stunning One bedroom plus den CORNER UNIT offering modern design and sophisticated living. This beautifully designed space features open-concept living with an abundance of natural light, high-end finishes, and stylish details throughout. The spacious living area seamlessly connects to a gourmet kitchen, complete with stainless steel appliances, sleek cabinetry, and a breakfast Island. Open concept living room with enough space for a dining room. The bright and airy bedroom offers double closet space and large windows while the versatile den is perfect for a home office, guest room. The condo includes elegant flooring, designer lighting, and a contemporary bathroom with spa like premium fixtures. Approximately 940 sqf of useful living space, other luxurious features include convenient in-suite laundry, Engineered wood flooring, and enclosed South facing solarium to enjoy through the entire year. One Parking spot included outside close to the building. Building amenities include water refill stations, cardio room, waterfall & fire pit areas, EV chargers and outdoor jogging track. Conveniently located just minutes away from shopping, dining, Barrie South Go, schools and so much more- making this condo the ideal place for anyone looking for comfort, style, and convenience. Must see! (id:63244)
RE/MAX Experts
26 Mcleish Drive
Kawartha Lakes (Dalton), Ontario
AMAZING LOCATION WITH DEEDED LAKE ACCESS! 3 BEDROOM BUNGALOW STEPS TO THE LAKE WITH LAKE ACCESS FOR THE WATER LOVER. OPEN CONCEPT LIVING AREA WITH IMPRESSIVE 16' VAULTED WOOD CEILINGS, POTLIGHTS, FIREPLACE AND SCREENED IN BACK PORCH. KITCHEN IS A DESIGNERS DREAM WITH CUSTOM CABINETRY, GRANITE COUNTERTOPS, STAINLESS STEEL APPLIANCES, SQUARE FARMHOUSE SINK WITH A FULL PANTRY AND PLENTY OF STORAGE. REAL WOOD DESIGNER DOORS AND TRIM WORK THROUGHOUT THE HOUSE. BEAUTIFULLY TILED BATHROOMS, MASTER ENSUITE WITH LARGE WALK-IN SHOWER. THE LARGE PANTRY/STORAGE ROOMS PROVES THAT EVERY LITTLE DETAIL HAS BEEN THOUGHT OF! VINYL FLOORING AND CERAMIC THROUGHOUT. BEAUTIFUL PORCH FOR THOSE WARM SUMMER NIGHTS WITH CUSTOM COLUMNS AND CONCRETE WORK. DOUBLE GARAGE BUILT-IN GARAGE WITH GARAGE ENTRY FOR THOSE COLD WINTER DAYS! IN FEATURE SHEET AVAILABLE WITH ALL THE BUILDING/CONSTRUCTION DETAILS - FOUNDATION, INSULATION, BUILDING MATERIALS AND UPGRADES ATTACHED TO LISTING AND AVAILABLE UPON REQUEST. PROPERTY TAXES ARE AT VACANT LAND VALUE BUILDING YET TO BE ASSESSED. (id:63244)
Right At Home Realty
13 Pemberton Lane
Oro-Medonte (Shanty Bay), Ontario
Rare opportunity to own an original log home on one of Kempenfelt Bay's most prestigious private roads, neighbouring some of the area's most notable luxury waterfront estates. Set on approximately 100 feet of prime, south-facing waterfront, this property enjoys all-day sun and stunning sunrise views over the bay.The interior showcases the preserved original log construction, complemented by soaring high ceilings, original wood flooring, and skylight windows that flood the home with natural light while enhancing its authentic character. The four-bedroom, open-concept layout offers inviting living spaces ideal for both everyday living and entertaining.Enjoy exceptional lake life with a waterside sitting area and new dock, providing direct access for boating, swimming, and all Lake Simcoe amenities. Located in the highly sought-after Shanty Bay area of Oro-Medonte, just 10 minutes to shopping, dining, and Highway 400. Approximately one hour to Toronto, one hour to Muskoka, and 30 minutes to premier skiing. Situated on the Trans Canada Rail Trail, ideal for walking, hiking, and biking, with water access to downtown Barrie and Friday Harbour Resort and marina.A rare opportunity to enjoy as-is, renovate, or rebuild in one of Kempenfelt Bay's most coveted waterfront settings. (id:63244)
Harvey Kalles Real Estate Ltd.
1345 Davis Loop
Innisfil (Lefroy), Ontario
This stunning 4-bedroom detached home offers a seamless blend of style and functionality. Featuring an open-concept layout with upscale finishes throughout, the space is designed for both comfort and modern living. Step out from the breakfast area into a backyard for entertaining. Very well maintained home, Features 4 generously sized bedrooms and the layout is ideal for families of all sizes. The master bedroom comes with a luxurious 4-piece ensuite for ultimate comfort. The sought-after Summer Wind model boasts approximately 2,063 sq. ft. of living space, highlighted by a spacious great room with a cozy gas fireplace. The modern kitchen is equipped with granite countertops, a backsplash and quality finishes. Bathrooms feature elegant ceramic wall tile in the shower. (id:63244)
RE/MAX Gold Realty Inc.
6824 10th Line
New Tecumseth (Beeton), Ontario
GREAT INLAW-INCOME POTENTIAL. View this rare and versatile 30-acre beauty just outside the growing community of Alliston. Imaging walking through your own forested network of walking trails guided by mature trees and a flowing shallow stream that is perfect for hot summer days. The two-story spacious home features over 4,000 square feet of living space There are 4 bedrooms (two primary) and 1 bath on the top floor with another bedroom and two 2 baths on the main floor. Reconfigure the use of this abundant space to suit your family. The private rear yard is perfect for a pool or outdoor play court. Fenced raised vegetable gardens and apple trees are well established. The outbuildings were designed with flexibility in mind. The well-built two-story barn features a run-in, water line, tack room and large spacious loft area with a room set up for birds. There are 3 fenced paddocks for livestock or pets. The barn is attached to a 76x24 foot heated shop (1,824sq ft.) with hot water, two-man doors and a large overhead door. There is a lot of great space inside the shop to facilities your hobbies or run your home business without disturbing your family. Park your family vehicles in the 2-car garage. Opportunities like this are rare. Please see the additional feature sheet for more detail. Well maintained by the original owners, this home is ready to welcome a new family to create lasting memoires. With abundant space, trails and tranquil water your in-town friends are sure to visit with envy. (id:63244)
Royal LePage Meadowtowne Realty
3 - 51 Hay Lane N
Barrie, Ontario
Welcome to this beautifully maintained 3-bedroom, 2-bath home nestled in the heart of South Barrie a perfect blend of comfort, convenience, and opportunity. Step inside to discover bright, spacious interiors filled with natural light and warmth. Each unit offers a functional layout ideal for both families and investors alike. Enjoy ample parking with two dedicated spaces, ensuring convenience for residents and guests. Located just minutes from top-rated schools, parks, shopping, and transit, this property sits in one of Barrie's most desirable neighborhoods. Whether you're looking for a smart investment or a cozy place to call home, this property checks all the boxes. (id:63244)
Upperside Real Estate Limited
2 Heritage Road
Innisfil (Cookstown), Ontario
Prime location. Private Backyard. Endless Possibilities. This delightful two-storey home features a charming brick and vinyl exterior with a covered front porch, perfect for warm welcomes and quiet morning coffees. Inside, the spacious kitchen, dedicated dining area, and large living room flow seamlessly into the hot tub room, while a front office and main-level bathroom provide ideal space for remote work or hosting guests. The upper level offers four generously sized bedrooms, including a private primary suite with a walk-in closet and ensuite, creating a peaceful personal retreat. The fully fenced backyard includes a large deck ideal for outdoor dining, direct access to the three-season room, and generous greenspace surrounded by mature trees. Located in a friendly, vibrant community with convenient access to schools, parks, shopping, dining, and major highways - and enriched by beloved local events such as the Steam Show, Music Festival, and Wing Ding - this home delivers exceptional lifestyle appeal. Offering 2,447 square feet plus an unfinished basement, this well-maintained 36-year-old home blends comfort, space, and community in one inviting package. (id:63244)
Keller Williams Experience Realty
23 Viscount Way
East Gwillimbury (Mt Albert), Ontario
Welcome To The Vibrant And Community Of Mt. Albert! This Beautiful Home, The Heart Of The Home Is A Stunning Custom Kitchen With A Large Centre Island And Abundant Cabinetry. The Family Room Boasts A Striking Feature Wall, Gas Fireplace, And Plenty Of Pot Lights, Creating The Perfect Gathering Space. A Bright Main Floor Office Oversized Windows. The Spacious Primary Suite Offers A Luxurious 5-Piece Ensuite And Walk-In Closet. Step Outside To Your Backyard Retreat, With An In-Ground Saltwater Pool. (id:63244)
Dream Home Realty Inc.
1359 Old Barrie Road E
Oro-Medonte (Hawkestone), Ontario
Highest Quality From Top To Bottom Over 5000SqFt Of Available Living Space, South Western Exposure Backyard. One Of A Kind "It Factor" Family Home on 37.83 Acres Surrounded By Forest! Fine Finishes Evident In Every Room With Top Notch Tastes Throughout. Main Level Features Gleaming Engineered Hardwood Floors, & Large Windows Allowing Tons Of Natural Sunlight & Picturesque Views. Chef's Kitchen With High End Stainless Steel Appliances Including Fulgor Milano Dual Gas Stove & Bosch Dishwasher ('22), Centre Island W/ Quartz Counters, & Wet Bar. Conveniently Combined With Dining Area Featuring Walk-Out To The Covered Wood Deck ('22) Overlooking Backyard! Gorgeous Living Room With Propane Fireplace Insert & Vaulted Ceilings With Wainscoting Easily Flows Into Sunroom & Office. Mudroom Features Heated Flooring, Access To Garage, Powder Room, & Laundry Room! Upper Level Boasts 4 Spacious Bedrooms, Primary Bedroom With Walk-In Closet, 3 Pce Ensuite Including Heated Flooring, Double Vanities, & Walk-In Shower! 2nd Bedroom With 3 Piece Ensuite, In Floor Heating, & Walk-In Closet! 2 Additional Bedrooms Perfect For Guests To Stay & 4 Pce Bathroom With In Floor Heating! Two Separate Basements Each Accessible From Main Level With In-Floor Heating & Separate Entrances. Main Basement Has In-Law Potential With Kitchen Cabinets Available, Bedroom, Living Area With Wood Fireplace Insert, & Additional Storage Space! Perfect For Additional Income Or Extended Family To Stay. Second Basement With Spacious Rec Room & W/O To Entertainers Dream Backyard With Landscaping & Interlocked Patios & Walk-Ways ('24). Plus Huge Tennis / Pickle Ball Court! Bonus Detached Garage / Workshop & Garden Shed! Fully Finished 662 SqFt Attached Garage With Heated Flooring, 12Ft Ceilings, & 10Ft Doors. New Septic (21). Well ('19). 200 AMP service + 100 AMP Pony Panel. New Hydronic Furnace ('22). Most Windows & Doors Replaced ('22). Full Roof Ice Shielding & Shingles ('22). 10 Mins To Orillia & 20 Mins To Barri (id:63244)
RE/MAX Hallmark Chay Realty
68 Talbot Drive
Brock (Beaverton), Ontario
Welcome to 68 Talbot Drive - a truly rare, custom-built log home offering 100 feet of pristine waterfront on the Trent-Severn Waterway. This exceptional 3-bedroom, 2-bathroom property blends rustic charm with artistic craftsmanship, creating a home that is as unforgettable as the setting itself.Step inside to soaring ceilings, rich natural wood tones, and a bright open-concept main floor that perfectly captures the essence of waterfront living. Every detail has been thoughtfully designed with creativity and care. The main level features spacious living, dining, and kitchen areas-ideal for entertaining, family time, or peaceful evenings by the water.Upstairs, a generous loft space offers endless possibilities, whether you envision a third bedroom, studio, office, or private retreat. The primary suite is a serene escape, complete with a walkout to the back deck where you can unwind in the hot tub and take in the tranquil views, then retreat to your custom ensuite for the night.Outside, embrace the cottage lifestyle with your own private dock, perfect for boating, paddleboarding, swimming, or simply soaking up the sun. Whether you're searching for a year-round residence or a weekend getaway, this home offers an incredible combination of comfort, character, and waterfront living. (id:63244)
Real Broker Ontario Ltd
8388 Fifth Side Road
Adjala-Tosorontio, Ontario
Rare opportunity to own an exceptional agricultural estate spanning 50-99.99 acres of prime farmland. The property features three separate residences, including a custom-built luxury home completed in 2018, offering modern finishes and quality craftsmanship, along with a second dwelling ideal for extended family, staff accommodation, or income potential. A greenhouse enhances the property's agricultural versatility, making it well-suited for farming operations, agri-business, or hobby farming. Expansive land with approximate dimensions of 1586.37 ft x 1971.30 ft provides privacy, productivity, and endless possibilities for a refined rural lifestyle or long-term investment. (id:63244)
Queensway Real Estate Brokerage Inc.
