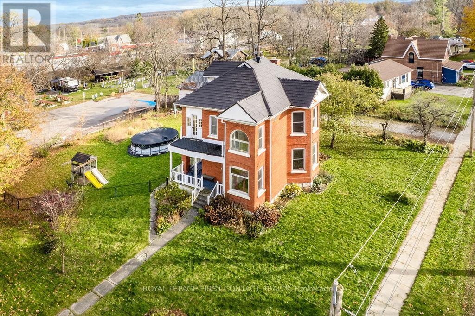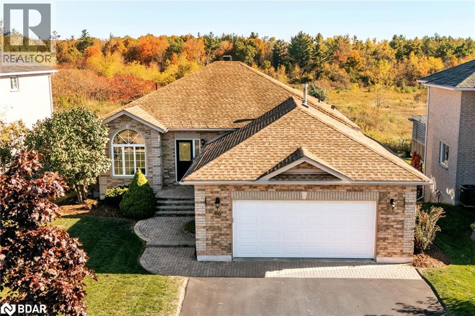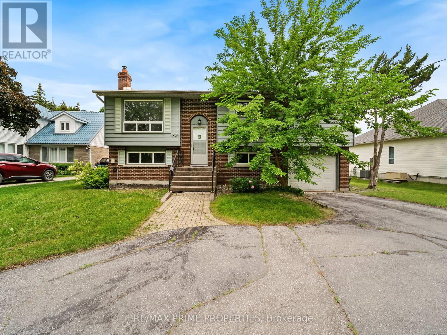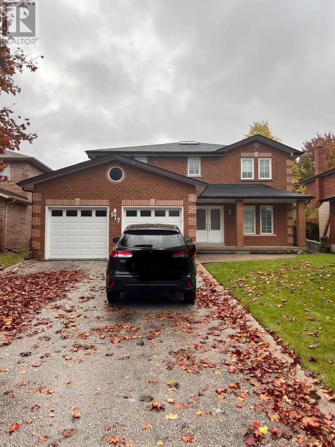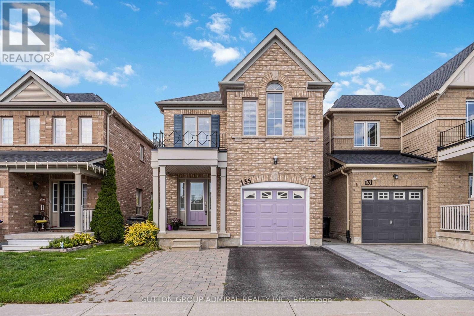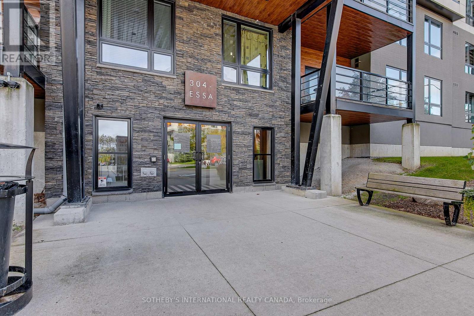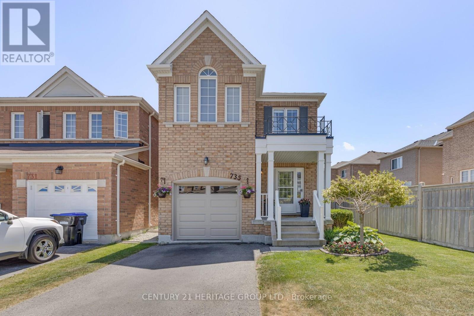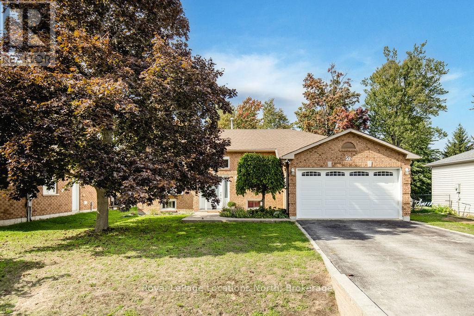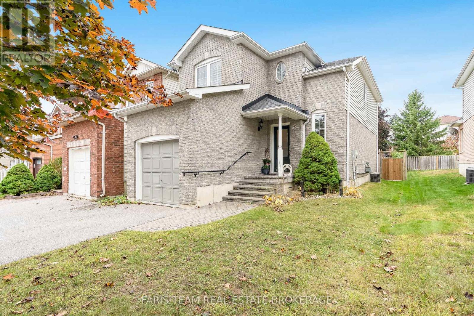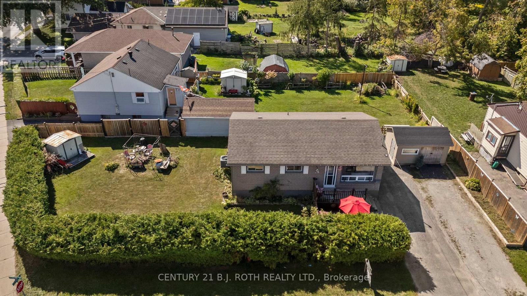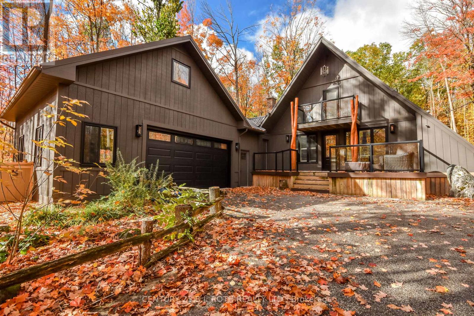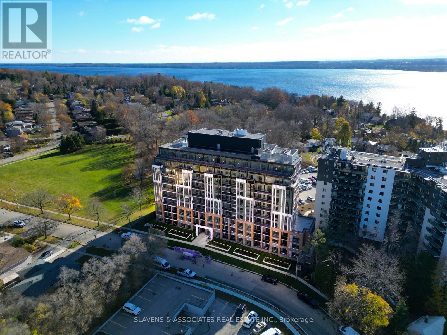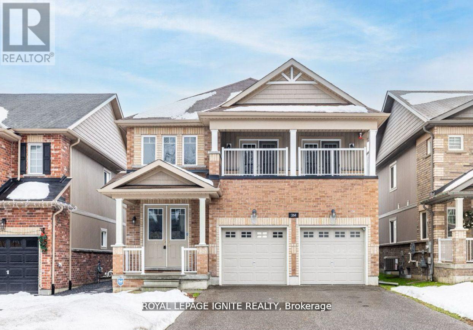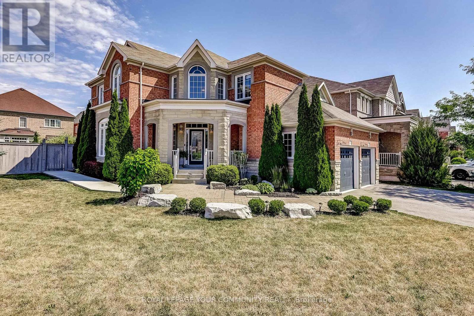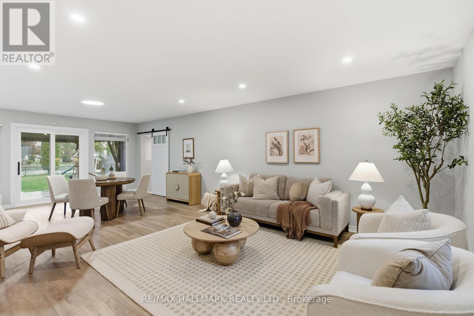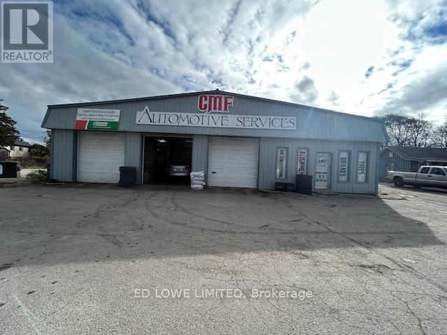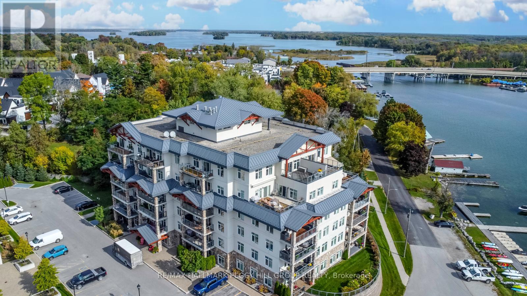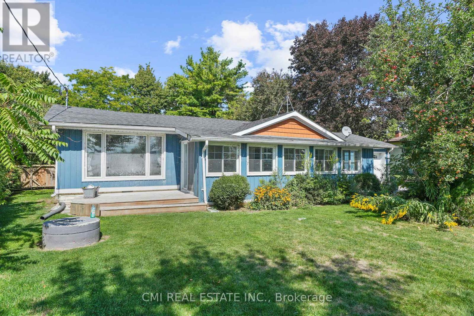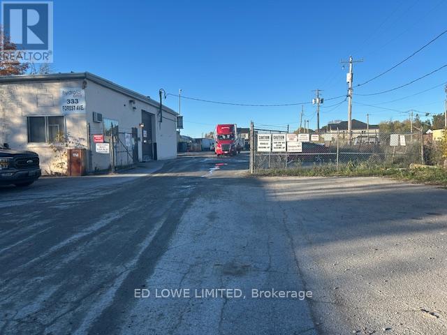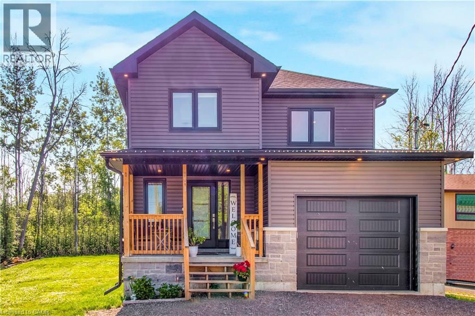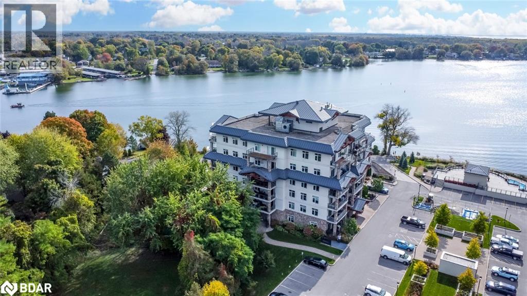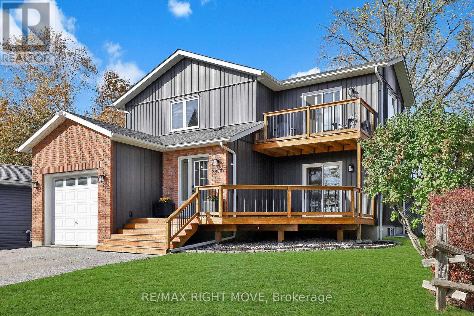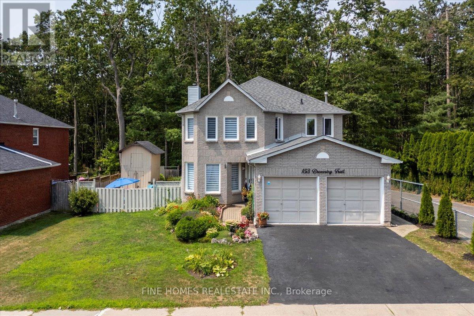5 Mill Street
Severn (Coldwater), Ontario
Step into timeless elegance with this grand 3-story brick century home, proudly perched on a spacious corner lot in the heart of charming Coldwater-just a short stroll to shops, cafés, and local amenities. Brimming with old-world character, this stately residence showcases soaring ceilings, intricate crown molding, oversized baseboards, bay windows, and rich architectural trim throughout. The detached garage is a rare find, featuring a large bay door that fits up to three vehicles and a rough-in for an electric car charger. A metal roof crowns both the home and garage, ensuring durability and classic appeal. The third-floor loft offers a serene retreat-perfect for a home office or creative studio-while the second-floor sunroom opens to a terrace above the front porch, awaiting restoration after last winter's ice storm. Enjoy summer days in the one-year-old above-ground pool, or unwind on the expansive covered front porch or in the cozy rear parlour/mudroom. With radiant heat powered by a newer boiler and a spray-foamed stone foundation in the basement ideal for storage or workshop space, this home blends historic charm with practical upgrades. Ready for its next chapter, this Coldwater gem invites someone with vision and heart to make it shine once more. (id:63244)
Royal LePage First Contact Realty
60 Crompton Drive
Barrie, Ontario
If you have been searching for an amazing bungalow in a spectacular location...look no further! This over 1500 sq ft bungalow with full finished walkout basement is located in Country Club Estates on an almost 60' x 137' lot! Incredible views of the meadow and trees in beyond. No rear neighbours. Close to pretty much everything!!! Shopping, Hospital, Doctor's Offices, Barrie Country Club, Transit, Schools and Parks! 2 huge bedrooms on main. 2 baths including ensuite. Open concept. Eat-in kitchen with walkout to deck. Main floor family room with fireplace. Inside entry from double car garage. Basement fully finished with awesome rec room with fireplace and walkout to large deck. Not to mention the enourmous bedoom and 3 piece bath. Great in-law potential. Homes do not come available in this area very often. (id:63244)
RE/MAX Hallmark Chay Realty Brokerage
691 Glen Crescent
Orillia, Ontario
Experience the perfect blend of modern comfort and rustic charm in this newly renovated cottage located in the picturesque town of Orillia. Nestled on a generous 79x213 lot, this property boasts direct access to the serene waters of Lake Couchiching, making it an ideal sanctuary for nature lovers and water enthusiasts alike. Key Features: Newly Renovated: This cottage has been thoughtfully updated with modern amenities while maintaining its cozy, inviting atmosphere. Waterfront Property: Enjoy breathtaking views and easy access to Lake Couchiching right from your backyard. Perfect for boating, fishing, and swimming. Spacious Lot: With a lot size of 79x213 feet, there's ample space for outdoor activities, gardening, or simply relaxing in your private lakeside haven. Walk-Out Basement: The walk-out basement provides additional living space, perfect for a family room, guest suite, or recreational area. Deck: The expansive deck is perfect for entertaining, dining al fresco, or simply enjoying the tranquil lake views. Dock: A private dock allows for convenient lake access, whether you're setting off on a kayaking adventure or enjoying a peaceful sunset. This charming cottage is more than just a home; it's a lifestyle. Whether you're seeking a year-round residence or a seasonal getaway, this property offers the best of lakeside living in a beautiful, serene setting. Don't miss the opportunity to make this lakeside dream your reality. (id:63244)
RE/MAX Prime Properties
117 Compton Crescent
Bradford West Gwillimbury (Bradford), Ontario
Great Home 4 Large Bedrooms On Quiet Crescent. Thousands Of Upgrades: Hardwood Floor Through The House, Fresh Painting, Updated Kitchen Quartz Counter Tops, New Appliances, Pot Lights, Updated Bathrooms, Beautiful Circular Staircase With Skylight, Wide Open Concept Principal Rooms. Professional Finished Basement With Two Bedrooms, 4Pc Bath, Gym/Rec Area. Mature Landscaping, No Sidewalk, Fenced Yard. (id:63244)
Homecomfort Realty Inc.
135 Armstrong Crescent
Bradford West Gwillimbury (Bradford), Ontario
Bright & Spacious All-Brick Family Home In Prime Bradford Location With A Walk Out Basement! Freshly Painted Throughout, The Open-Concept Main Level Features Inside Garage Access & A Sun-Filled Eat-In Kitchen With A Walkout To The Balcony Perfect For Your Morning Coffee Or Evening Relaxation. Upstairs, You'll Find Generously Sized Bedrooms Filled With Natural Light, Including A Primary Bedroom With A 4-Piece Ensuite & Walk-In Closet. The Spacious Walkout Basement Is Ready For Your Personal Touch, Offering Endless Possibilities. The Large Cement Pad In The Backyard Is Ideal For A Garden Shed, Play Area Or Outdoor Entertaining. Located In One Of Bradford's Most Desirable Areas, This Home Is Close To Top-Rated Schools, Shopping, Parks, The Bradford West Gwillimbury Leisure Centre & The Bradford Sports Dome. Easy Access To Highway 400 & Bradford GO Station Making Travel A Breeze! Don't Miss This Incredible Opportunity To Own A Move-In Ready Home In A Sought-After Family-Friendly Community. (id:63244)
Sutton Group-Admiral Realty Inc.
609 - 304 Essa Road
Barrie (Ardagh), Ontario
Welcome to The Gallery Condominiums! This spacious 2-bedroom offers 1000 sq. ft. of bright, open-concept living space. Conveniently situated just off Highway 400, you'll enjoy easy access to shopping, parks, and nearby trails. The modern living area features a walk-out to a large private balcony with BBQ privileges, perfect for relaxing. Includes stacked ensuite washer and dryer for convenience. The kitchen features stainless steel appliances and a peninsula with a breakfast bar. Enjoy the rooftop terrace in the summer with amazing views, perfect for entertaining! 2 parking spots are included. (id:63244)
Sotheby's International Realty Canada
735 Miller Park Avenue
Bradford West Gwillimbury (Bradford), Ontario
Best priced house in Grand Central. Welcome to this beautiful 3-bedroom, 3-bath detached home plus a finished basement, perfect for families or first-time buyers. Located in a sought-after, family-friendly neighbourhood, this home is close to excellent schools, parks, shopping, and all amenities. Step inside to a bright and functional layout with a spacious great room, ideal for entertaining. Hardwood throughout main and second floors. The kitchen features ample cabinetry and a walkout to a beautifully landscaped, fully fenced backyard complete with a two-tier deck perfect for summer BBQs and outdoor relaxation. Upstairs, you'll find three bedrooms, including a primary suite with a private ensuite bath. The finished basement adds valuable extra space with a rec room, gym or office and laundry room with look out windows. Great curb appeal, and a fantastic location, this move-in ready home checks all the boxes! (id:63244)
Century 21 Heritage Group Ltd.
52 Royal Beech Drive
Wasaga Beach, Ontario
House hunting can be stressful. You want a home that's solid, practical and ready to enjoy. This one checks a lot of boxes. Built on a generous 61 x 181 ft lot with mature trees, this well-maintained family home offers 3+1 bedrooms and 2 full bathrooms plus a half bath, with approximately 1,400 sq ft on the main level plus a spacious finished basement. Recent updates give peace of mind: a new roof (2025, 40-year shingles) and new eaves with gutter guards front and back (2025), new furnace/AC, plus windows (2013) and a new front door. The heart of the home is the eat-in kitchen with quartz counters, stainless steel appliances and laminate flooring that flows through the main living areas - there's even a RO water system for added convenience. The primary suite is thoughtfully arranged and features a semi-ensuite with double quartz sinks and a luxurious soaker tub, and the main bath features an updated walk-in glass shower with contemporary tile. Main-floor laundry keeps everyday living easy. Downstairs the freshly painted basement adds real usable space: a legal-sized bedroom, a 3-pc bathroom, a large rec room plus a second rec room finished in warm pine, and a big storage room. Additional features include a 100-amp panel, a updated garage door with loft storage and a fully fenced (fence 2024) yard for privacy. This is a comfortable, move-in ready property with all major updates completed, giving long-term value. Walking distance to school is a great draw for families plus trails, beach and shopping/transit are a short walk away. (id:63244)
Royal LePage Locations North
6 Julia Crescent
Orillia, Ontario
Top 5 Reasons You Will Love This Home: 1) Sunlight fills every corner of this home, creating an inviting atmosphere where comfort and calm come naturally, along with a thoughtful layout combining open and connected spaces, making it just as easy to enjoy a peaceful morning as it is to host a lively evening with friends 2) At the heart of the home, the kitchen features stainless-steel appliances, a sleek backsplash, and a seamless connection to the dining area, where you step directly into the backyard and enjoy an effortless indoor-outdoor lifestyle 3) The fully fenced backyard is your private retreat, complete with a deck and plenty of space to relax or entertain, whether it's sipping coffee at sunrise or unwinding with a glass of wine at sunset, this outdoor oasis offers tranquility and privacy 4) The finished basement expands your options, with space for family movie nights, a home office, or a welcoming guest suite, with dedicated areas for work and play, it adapts easily to your lifestyle 5) Set in a desirable pocket of Orillia, the location pairs everyday convenience with a sense of retreat, with schools, shopping, and transit nearby, the quiet neighbourhood gives you room to slow down and enjoy. 1,525 above grade sq.ft. plus a finished basement. (id:63244)
Faris Team Real Estate Brokerage
186 Dunedin Street
Orillia, Ontario
This solid all-brick bungalow offers a convenient location close to shopping, the beach, and quick access to Highway 11. The home features 3 bedrooms on the main floor and 2 additional bedrooms in the finished basement, along with 2 full bathrooms .Recent updates include new flooring and baseboards throughout the basement, fresh paint, and a newly sided shed. Large, bright windows provide plenty of natural light, and the separate entrance offers excellent in-law suite potential. A great opportunity for families, investors, or those seeking multi-generational living in a desirable area. (id:63244)
Century 21 B.j. Roth Realty Ltd.
Suite - 10 Slalom Drive
Oro-Medonte, Ontario
Welcome to 10 Slalom Drive, Moonstone, a one of a kind, brand new conversion apartment that perfectly combines modern comfort with the natural beauty of its surroundings. This fully renovated 1-bedroom, 1-bathroom home has never been lived in and features a bright, modern white kitchen with sleek finishes, new appliances, and an inviting open layout. The spacious upstairs bedroom offers a peaceful retreat, and the home includes in-suite laundry and two parking spaces. Step outside and unwind in your own outdoor space, surrounded by mature trees that create a peaceful, private setting. End your day gathered around the fire pit, enjoying the tranquility of nature all around you. Set within the beautiful community of Moonstone, this property provides access to an abundance of outdoor recreation, from nearby hiking, biking, and snowmobile trails to Mount St. Louis Moonstone Ski Resort. With Barrie and Orillia only 20 minutes from your doorstep, you'll enjoy the best of both worlds, a quiet rural retreat with easy access to city conveniences! Whether you're an outdoor enthusiast, a professional seeking a serene home base, or simply looking for a fresh, modern space surrounded by nature, this exceptional home offers the perfect blend of tranquility, comfort, and convenience. Rental Application, Credit Check, First and Last required. High Speed Wifi Included. Utilities in addition to rent. (id:63244)
Century 21 B.j. Roth Realty Ltd.
606 - 41 Johnson Street
Barrie (North Shore), Ontario
Discover modern living at Shoreview in Barrie's desirable East End. This brand new 2-bedroom, 2-bathroom suite features an open concept layout showcasing a contemporary kitchen with quartz countertops, a tile backsplash, and full-size stainless steel appliances including a dishwasher and microwave. Enjoy the convenience of ensuite laundry and plenty of storage. A private balcony provides a quiet outdoor retreat. Residents at Shoreview enjoy access to top-tier amenities, including a fitness centre, rooftop patio, co-working space, social lounge, pet spa, and secure bike storage. Smart entry and climate control systems provide added convenience and peace of mind. Located minutes from Johnson's Beach, shopping, dining, and public transit, Shoreview offers a vibrant and connected lifestyle. Parking available at an additional cost: $90 for outdoor, $125 for indoor on P1, and $135 for indoor ground level. Tenants responsible for hydro, water, and gas. (id:63244)
Slavens & Associates Real Estate Inc.
264 Diana Drive
Orillia, Ontario
Welcome to 264 Diana Dr! Beautiful Detached Home Located In Orillia. Comes with 4 Bedrooms & 3 Bathrooms. Functional Layout, Eat-In Kitchen With W/O To Backyard. Minutes Away From Waterfront/Beach, Schools, Public Transit, Parks, Hwy, & All Other Amenities. (id:63244)
Royal LePage Ignite Realty
2 Green Darner Trail
Bradford West Gwillimbury (Bradford), Ontario
POTENTIAL RENTAL INCOME - Breathtaking detached smart home on a premium corner lot in one of Bradford's most sought-after neighbourhoods. Offering over 3,000 sq. ft. of living space, including a beautifully finished basement apartment with a separate entrance perfect for in-laws or rental income. This stunning open-concept home features new hardwood floors on the main and second levels, crown moulding, pot lights, and 9-ft ceilings. The upgraded eat-in kitchen boasts granite counters, a massive centre island, backsplash, and smart stainless-steel appliances. Enjoy the cozy fireplace in the family room and the convenience of a smart security system throughout. The fully finished basement adds exceptional versatility, while the landscaped yard enhances curb appeal and outdoor living. The spacious primary bedroom includes a walk-in closet and 4-piece ensuite. Located close to top rated schools, parks, trails, Highway 400, and all essential amenities. Move-in ready, a perfect blend of luxury, comfort, and modern living. (id:63244)
Royal LePage Your Community Realty
13 Pinetree Court
Ramara, Ontario
OPEN HOUSE November 9th From 2-4PM - Welcome to 13 Pinetree Court, a beautifully updated 3-bedroom, 2-bath bungalow located on a quiet cul-de-sac in the sought-after waterfront community of Lagoon City, often referred to as the "Venice of the North" for its scenic canals and boating lifestyle. This move-in ready home offers 70 feet of private waterfront on a navigable canal with direct access to Lake Simcoe, perfect for boating, fishing, kayaking, and enjoying four-season outdoor living. Situated on a deep 200-foot lot, the property features a fully fenced backyard with a hot tub, gazebo, and spacious deck ideal for entertaining or relaxing by the water. The professionally landscaped front yard adds curb appeal with elegant stonework and ample parking for vehicles and watercraft. Inside, the home offers a bright and modern open-concept layout with a split floor plan for added privacy, making everyday living and entertaining effortless. Extensively renovated approximately five years ago, the home includes numerous updates such as a new furnace (2020), roof (2020), windows & doors (2020), vinyl siding (2020), Exterior landscaping (2020), Air conditioner (2020) and attic insulation (2023) for enhanced energy efficiency and year-round comfort. As a resident of Lagoon City, you'll enjoy access to a private residents-only beach, full-service marina, scenic walking trails, and a vibrant social calendar through the Lagoon City Community Association, which hosts events and activities year-round. Just 90 minutes from the GTA, this property is ideal as a full-time home, weekend getaway, or investment opportunity. Don't miss your chance to own a canal-front home in one of Ontario's most unique and vibrant waterfront communities. Floor plans photo #43. Flexible closing available. (id:63244)
RE/MAX Hallmark Realty Ltd.
299 Atherley Road
Orillia, Ontario
Prime location on one of Orillia's busiest streets, offering excellent visibility and accessibility to downtown - and serving as an extension of Highway 12. This 1.04-acre property features a 2,300 sq. ft. automotive repair facility with three bay doors, reception area, parts department, and two washrooms. The property provides ample on-site parking and storage space for customer vehicles. An additional 800 sq. ft. outbuilding is ideal for use as an office or additional workspace. Zoning: C4i(HI) Automotive Repair permitted; Automotive Sales not permitted. Tenant pays utilities. This is a rare opportunity to secure a high-traffic, versatile commercial site in a thriving area of Orillia. (id:63244)
Ed Lowe Limited
604 - 80 Orchard Point Road
Orillia, Ontario
EXPERIENCE LUXURY LAKEFRONT LIVING AT THIS STUNNING CONDO FEATURING A LARGE BALCONY & HIGH-END FINISHES! Welcome to 80 Orchard Point Road #604, a stunning waterfront condo offering breathtaking views of Lake Simcoe! Step inside this sun-drenched, open-concept space where every detail exudes sophistication, from the elegant crown moulding to the beautiful flooring and upscale finishes throughout. The modern kitchen is a culinary dream, featuring sleek white cabinetry, a tile backsplash, a breakfast bar, and top-of-the-line built-in appliances, including a double wall oven, microwave, and cooktop. The expansive living room boasts a cozy fireplace and seamless access to a large balcony, perfect for taking in the spectacular lake vistas. With two spacious bedrooms each with closets and two full bathrooms, including a primary bedroom with a 4-piece ensuite, this home is designed for both comfort and luxury. This well-maintained building has outstanding amenities that elevate your lifestyle including an infinity pool, hot tub, rooftop terrace, fitness centre, and media room all at your fingertips. Plus, with in-suite laundry and an included underground parking space, convenience is assured. Located minutes from downtown Orillia, you'll enjoy easy access to boutique shopping, fantastic dining, and cultural venues, as well as nearby parks, beaches, and the Lightfoot Trail. This condo is the ultimate choice for active adults seeking low-maintenance living in a luxurious, lakefront setting! Don't miss this rare opportunity to live your waterfront dream! (id:63244)
RE/MAX Hallmark Peggy Hill Group Realty
1297 Ramara Rd 47 Road
Ramara, Ontario
LAKEFRONT! Charming Bungalow located along the Shorelines of Lake Simcoe on a generous 82X208ft lot w/ private deeded access to the lake including private docks mins to top rated beaches, trails, schools, Hwy 12 & much more! Grand doublewide driveway, no sidewalk, provides ample parking for cars, RVs, boats & other recreational vehicles. Enter through the enclosed porch sunroom ideal for morning coffee or evening drinks offering gorgeous views of the lake. Step into the oversized living comb w/ dining room presenting an open-concept lay-out w/ tall cathedral ceilings & cozy fireplace O/L the lake. Entertainers Eat -in kitchen upgraded w/ SS appliances, custom tall cabinetry, stone counters, backsplash, & breakfast bar. Venture into the family room w/ French door WO to rear deck. Stroll past the kitchen into two large bedrooms & 1-3pc resort style bath. Primary bedroom w/ WI closet & ensuite laundry space (can be converted to ensuite bath w/ stacked laundry). Expansive backyard surrounded by mature trees provides privacy ideal for summer enjoyment plenty of opportunity to add in a pool or Hot tub. Do not miss the chance to purchase this move-in ready bungalow on the water! (id:63244)
Cmi Real Estate Inc.
333 B Forest Avenue S
Orillia, Ontario
Industrial Land with Buildings. Prime opportunity for industrial use or storage on over 2 acres of fully fenced land with a locked gate for security. Main building (2,500 s.f. - 50' x 50'), clear height 18' with two overhead doors (14' x 12' and 12' x 12'). Spacious warehouse area with two large offices (storeroom) and two smaller offices and washroom. Outbuilding (800 s.f.) has two smaller offices, washroom with high ceilings 22' and large 16' x 16' overhead door. Excellent access to highway 12 and Highway 11 providing convenient connectivity for logistics and operations. Ideal for construction companies, equipment storage, or light industrial operations. Tenant pays utilities. (id:63244)
Ed Lowe Limited
25555 Maple Beach Road
Brock, Ontario
Pride of ownership shines throughout this beautifully maintained, carpet-free 3-bedroom, 2.5-bath home offering 1,500 sq ft of comfortable living space. Thoughtfully upgraded with LED pot lights, an HRV fresh air system, and a whole-home water filtration setup with sediment, iron, and softener filters. The bright, open-concept main floor features engineered hardwood, a cozy electric fireplace in the living room, and a centre-island kitchen perfect for casual meals or entertaining. A double door pantry provides great storage, and the large front porch adds welcoming curb appeal. Upstairs, the spacious primary bedroom includes its own ensuite, plus sunset views over the lake right from your window. Additional bedrooms offer ensuite privilege. The unfinished basement is a blank canvas, ready for your personal touch—home office, gym, or recreation room. Outside, enjoy a backyard patio with outdoor pot lights and space to relax. The attached garage and double-wide driveway fit up to 4 cars, making parking effortless. Located on a quiet road for added peace and privacy, this move-in-ready home is the perfect blend of comfort, style, and value. (id:63244)
Realty World Legacy
80 Orchard Point Road Unit# 604
Orillia, Ontario
EXPERIENCE LUXURY LAKEFRONT LIVING AT THIS STUNNING CONDO FEATURING A LARGE BALCONY & HIGH-END FINISHES! Welcome to 80 Orchard Point Road #604, a stunning waterfront condo offering breathtaking views of Lake Simcoe! Step inside this sun-drenched, open-concept space where every detail exudes sophistication, from the elegant crown moulding to the beautiful flooring and upscale finishes throughout. The modern kitchen is a culinary dream, featuring sleek white cabinetry, a tile backsplash, a breakfast bar, and top-of-the-line built-in appliances, including a double wall oven, microwave, and cooktop. The expansive living room boasts a cozy fireplace and seamless access to a large balcony, perfect for taking in the spectacular lake vistas. With two spacious bedrooms each with closets and two full bathrooms, including a primary bedroom with a 4-piece ensuite, this home is designed for both comfort and luxury. This ?well-maintained building has outstanding amenities that elevate your lifestyle including an infinity pool, hot tub, rooftop terrace, fitness centre, and media room all at your fingertips. Plus, with in-suite laundry and an included underground parking space, convenience is assured. Located minutes from downtown Orillia, you’ll enjoy easy access to boutique shopping, fantastic dining, and cultural venues, as well as nearby parks, beaches, and the Lightfoot Trail. This condo is the ultimate choice for active adults seeking low-maintenance living in a luxurious, lakefront setting! Don’t miss this rare opportunity to live your waterfront dream! (id:63244)
RE/MAX Hallmark Peggy Hill Group Realty Brokerage
2900 Lakeside Drive
Severn (West Shore), Ontario
Welcome to this beautifully updated 3-bedroom, 2-bath family home in one of Simcoe County's most desirable neighbourhoods, offering peaceful living with picturesque views and access to Lake Couchiching. Nestled on a quiet street just minutes from Orillia, this move-in-ready property blends modern comfort, convenience, and lakeside charm. The main level features an open-concept kitchen, dining, and living area that's perfect for family gatherings and entertaining. Enjoy the convenience of main-floor laundry, an attached garage with inside entry, and a finished basement that provides versatile space for a family room, home office, or kids' play area. This home has been meticulously maintained and thoughtfully upgraded: a new hot water tank and furnace in 2019, new basement flooring in 2019, a new front deck in 2020, a new roof and dishwasher in 2021, and a new covered back deck, windows, and siding in 2022. With natural gas heating, central air and a central vac rough-in, you'll enjoy year-round comfort and efficiency. Step outside to the fully fenced backyard, where children and pets can play safely while you relax on the covered deck. Families will love being within walking distance of the Severn Shores Public School and close to parks, trails, and waterfront recreation. Quick access to Highway 11 makes commuting to Orillia, Barrie, or the GTA simple and convenient.This inviting home near Lake Couchiching offers the perfect blend of location, lifestyle, and value in Simcoe County real estate. Don't miss your chance to make it yours! (id:63244)
RE/MAX Right Move
456 Mooney Crescent
Orillia, Ontario
Discover your dream home on the coveted Dougall Canal with direct, protected access to Lake Couchiching! This sprawling 4-level backsplit sits at the end of a quiet, family-friendly cul-de-sac in one of Orillia's most sought-after neighbourhoods. Extensively updated with new carpets, fresh paint, and professional landscaping - ready for you to unpack and enjoy! With so many incredible highlights including a bright foyer with easy flow to main living areas, stunning canal views from rear-facing rooms, lower-level walkout and incredible mature trees shading the yard, this property is sure to check all the boxes! An expansive private dock with 15 & 30-amp power for your boat is ready for boating, kayaking, fishing, or sunset relaxation. Minutes from parks, trails, Hwy 11, and downtown Orillia. Your waterfront lifestyle starts here - book your private showing today! (id:63244)
Century 21 B.j. Roth Realty Ltd.
153 Browning Trail
Barrie (Letitia Heights), Ontario
Ravine Lot 60 x 120 Ft Bright & Spacious Home in a High-Demand Location! Enjoy the perfect blend of comfort and style with brand new solid oak staircase and gorgeous hardwood flooring throughout. Freshly painted with large windows that fill the home with natural light. The kitchen boasts stone countertops and stainless steel appliances. Finished basement includes a full kitchen deal for in-law or rental potential.The beautifully landscaped backyard backs onto a tranquil ravine and features an oversized deck, perfect for relaxation or entertaining. Walking distance to parks, schools, and the community centre, with shopping, restaurants, and banks nearby. Just minutes to Hwy 400 for easy commuting. (id:63244)
Fine Homes Realestate Inc.
