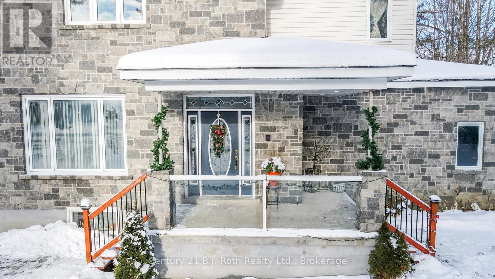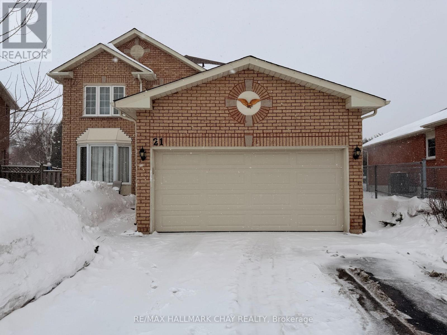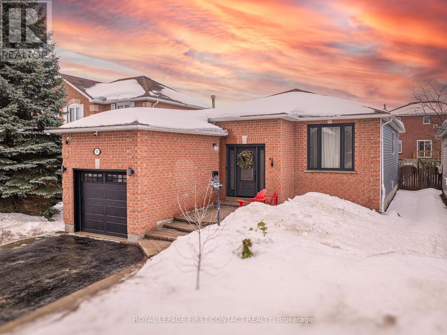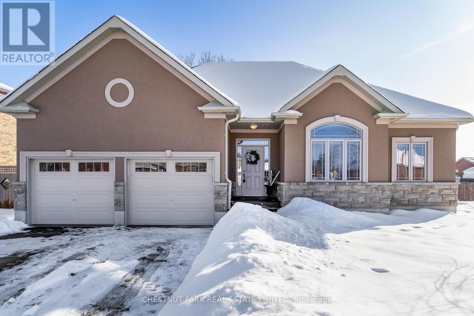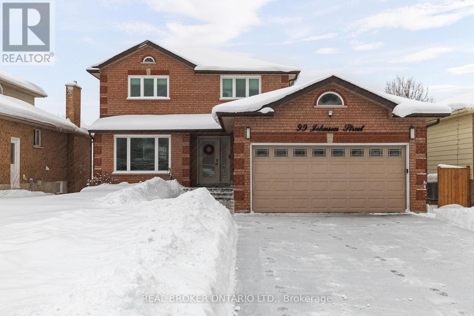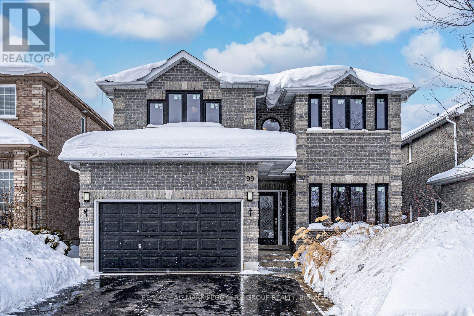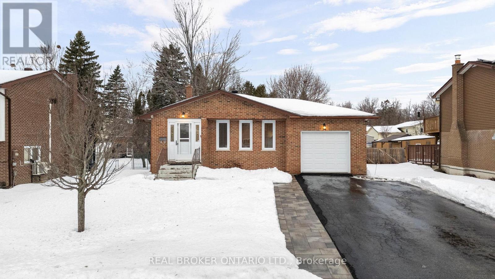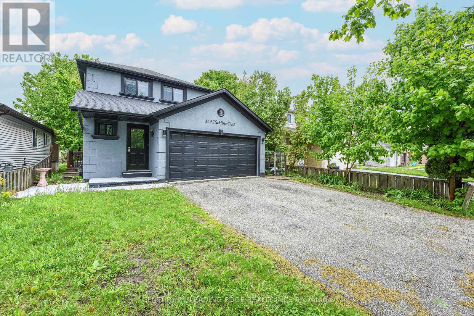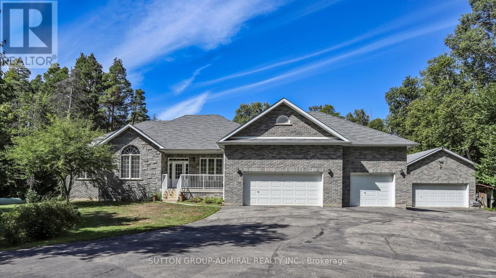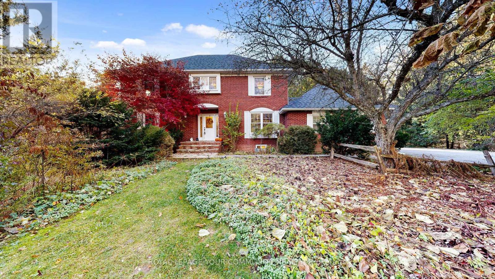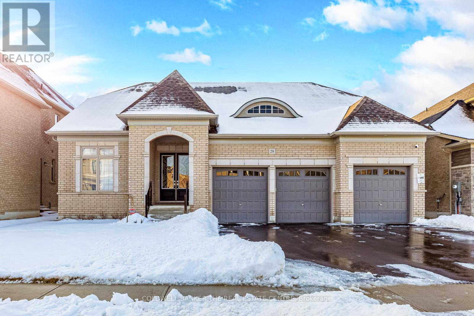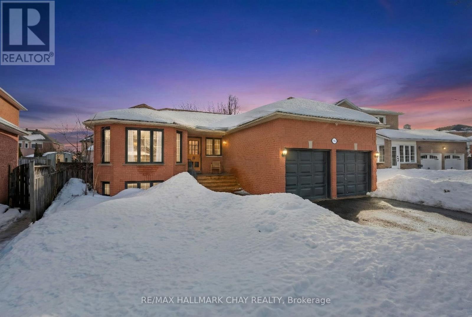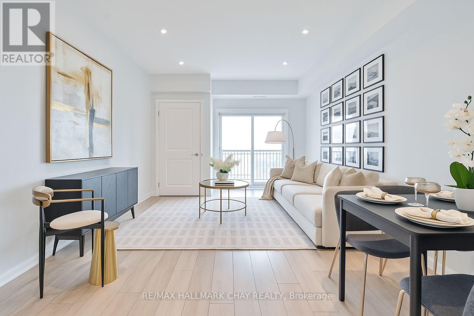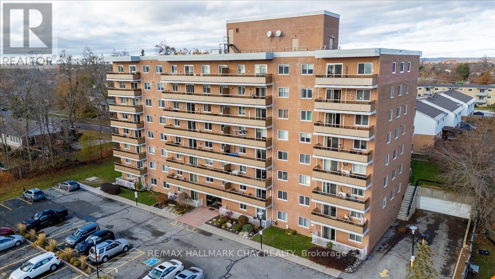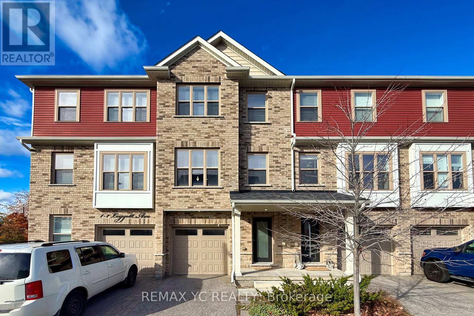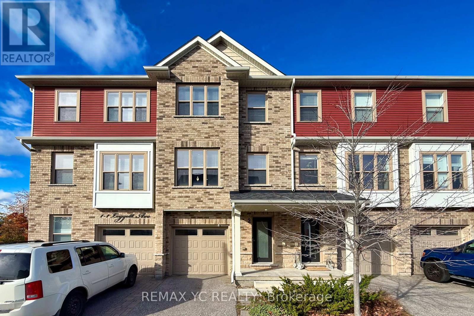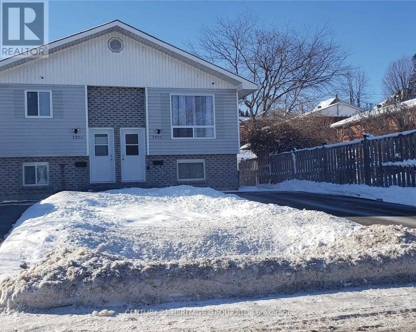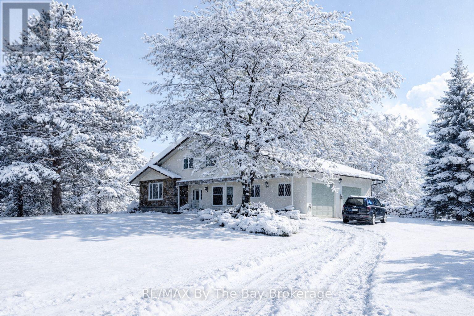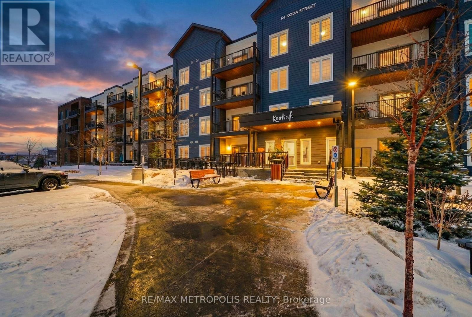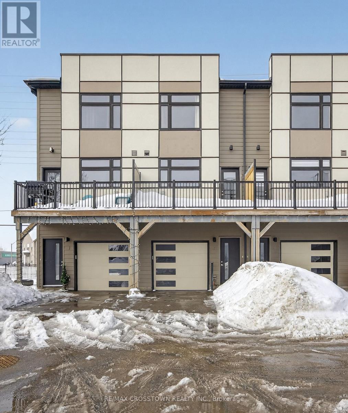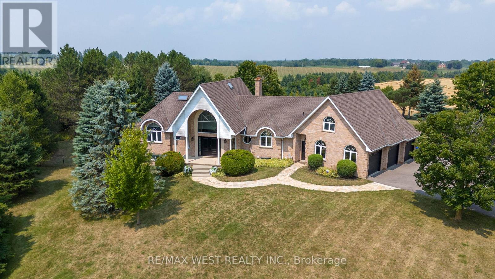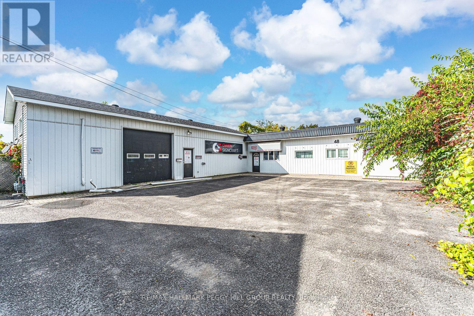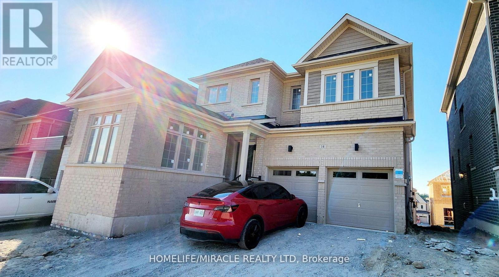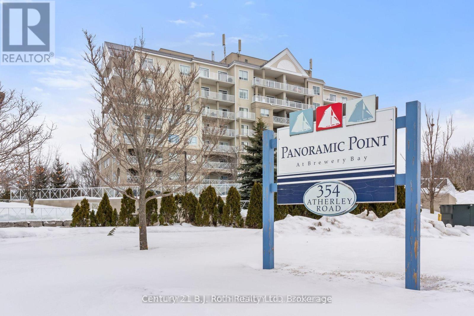3276 Turnbull Drive
Severn (West Shore), Ontario
Living A Dream. Imagine Yourself As An Owner Of This Modern Family Home. Well Preserved 2 Story. Deeded Lake Access. Open Space From The Living Room In To Dining, Kitchen, Leads To The Huge Backyard. 4 Bedrooms 4 Bathrooms Spacious Home. Second Floor Huge Bedrooms With Jacuzzi, Heated Floor in the Bathrooms. Featuring Hardwood Floors Throughout. 2400 Sq.Ft of Living Space. 93 x 150 Foot Lot. Oversized Garage 19 x 22. Long Double Driveway. Endless Possibilities with Downstairs Finished Basement. New Furnace. Walking Distance To West Shore Elementary School, Private Beach in Bramshott Community Waterfront Park & Playground Area Exclusively Used By Residence. (id:63244)
Century 21 B.j. Roth Realty Ltd.
21 Barwick Drive
Barrie (West Bayfield), Ontario
Welcome to 21 Barwick Drive - a beautifully maintained, move-in-ready family home tucked into one of Barrie's most peaceful and desirable neighbourhoods. If you've been waiting for the one with the backyard that feels like a private resort, this is it.Step outside to your own oasis featuring professionally landscaped grounds, interlocking patios, two gazebos, and a show-stopping 14' x 36' in-ground heated fiberglass pool (approx. 5 years new) with a rich dark blue finish that sparkles in the sun. A new solar blanket is included - just picture summer afternoons here, and evenings entertaining without ever leaving home. Inside, you'll love the bright, updated kitchen with granite countertops, hardwood flooring, and a built-in pantry for excellent storage. The breakfast area offers a walkout to the pool, making indoor-outdoor living effortless. A formal dining room sets the stage for family celebrations, while the main-floor family room is the perfect spot to unwind. Upstairs, retreat to the spacious primary suite featuring a sitting area, double closets, and a luxurious 5-piece ensuite. The fully finished lower level adds even more space with a large rec room, den, and play area - ideal for growing families, guests, or multigenerational living. Finished top to bottom and cared for with true pride of ownership. Homes like this - in this neighbourhood, with this yard - don't come up often. Book your private showing and make a splash this summer at 21 Barwick Drive. (id:63244)
RE/MAX Hallmark Chay Realty
55 Chalmers Drive
Barrie (Painswick South), Ontario
Charming bungalow in the desirable South End of Barrie! This beautifully maintained 3+1 bedroom, 2.5 bath home showcases true pride of ownership throughout. Tastefully decorated, the home features a bright eat-in kitchen with a walkout to a brand-new deck (2024) and a fully fenced backyard-perfect for relaxing or entertaining. Recent upgrades include a new garage door (spring 2022), a newer front window and front door (winter 2022), a renovated bathroom (winter 2024), and a newer furnace and A/C (2023), offering peace of mind for years to come. The fully finished basement provides exceptional versatility with a second full kitchen, spacious living room, large fourth bedroom, full bathroom, and ample storage-ideal for extended family, an in-law suite, or additional living space. Conveniently located close to schools, shopping, and with easy highway access for commuters, this inviting bungalow is a wonderful place to call home. Shows 10+ (id:63244)
Royal LePage First Contact Realty
15 Patchell Court
Springwater (Elmvale), Ontario
Spacious Dream Home Made For Entertaining! Serious WOW factor! This home is a "SHOWSTOPPER" and a must see!! Built by the renowned Morra Homes, only 9 years old located in a sought after pocket set on a quiet, child-safe court. If you are looking for your forever home well look no further! This is more than a home - it's a place to grow, connect & create lasting memories. A rare opportunity to live in a tight-knit community that's as welcoming as it is well established. Elmvale is known for its small town charm, where roots run deep and families tend to stay for generations. This solid, quality built bungalow is situated on an extra-wide almost 60' pie shaped lot boasting the Tuscany model a much preferred layout with 2545 sf of superb living space inclusive of the lower level. 10' ceilings on the main floor with striking wooden beams & a gorgeous gas fireplace with floor to ceiling stone surround. Oversized windows throughout fill the space with loads of natural light! 3+2 spacious bedrooms, 3 baths & an incredible fully finished lower level with 7'5 ceilings, a wet bar & tons of storage space throughout. Attached 2 car insulated garage for year round comfort and private driveway to park 4 additional cars. 3 schools within walking distance! Convenient path beside the house will take you to Huronia Centennial Elementary School in 2 minutes. Tired of the hustle & bustle of city living? Sitting through hours of traffic? Craving a more peaceful lifestyle where you can live, work and play? Looking to raise your family or retire in a community surrounded by all that nature has to offer? This is the lifestyle upgrade you've been searching for. Enjoy summer fun at one of the many beaches the area has to offer (Allenwood/Woodland or New Wasaga Beach). Tee off at Orr Lake Golf Club just a 10 minute drive away. Hit the slopes at one of 3 resorts close by (Horseshoe Valley, Snow Valley or Mount St. Louis). 20 minutes to Barrie & the 400. MUST SEE! (id:63244)
Chestnut Park Real Estate Limited
99 Johnson Street
Orillia, Ontario
Thoughtfully updated and impeccably maintained, this two-storey home offers the perfect balance of elegance, functionality, and flexibility. Featuring 4 bedrooms and 4 bathrooms, the home showcases an incredible newly renovated kitchen with quality finishes and built-ins. Ideal for both everyday living and entertaining. Gas Fireplaces on both the main floor and basement! The fully finished walk-out basement is a true highlight, complete with its own beautiful kitchen and second stove, making it an excellent option for multi-generational living or hosting extended family and guests. Step outside to a private backyard retreat with an in-ground saltwater pool, professionally built and maintained by Koho Pools. Additional updates throughout, a two-car garage, and a layout designed for entertaining complete this exceptional property, located in Orillia's ultra desirable North Ward. Book your showing today! (id:63244)
Real Broker Ontario Ltd.
99 Mcintyre Drive
Barrie (Ardagh), Ontario
YOUR DREAM HOME JUST HIT THE MARKET AND IT'S EVEN BETTER IN PERSON! Tucked away on a quiet street with no direct neighbours in front or behind, this jaw-dropping home backs onto a tranquil pond and delivers over 3,000 sq ft of magazine-worthy living space. Step outside your door to Ardagh Bluffs' scenic trails, with schools, parks, and playgrounds just a short stroll away. Quick access to County Road 27 and Highway 400 makes your commute easy. Inside, every detail stuns. The designer kitchen is a total knockout, featuring white cabinetry with glass inserts, quartz counters, crown moulding, pot lights, a herringbone backsplash, a Café Induction range and a convenient pot filler that ties it all together. The living room features a sleek tray ceiling and a 3D feature wall. The dining room shines with coffered ceilings and pot lights. The family room is bold and beautiful, featuring a gas fireplace and a geometric accent wall. Need space to work or play? The main-floor office and stylish laundry room with garage access deliver function with flair. Upstairs, the oversized primary suite boasts a walk-in closet and a spa-like ensuite. Renovated bathrooms and upgraded luxury vinyl flooring maintain a consistent style throughout. The fully fenced backyard is summer-ready with a large deck, a gazebo, and peaceful pond views. Big-ticket updates include newer windows and patio door, R60 attic insulation, updated shingles, furnace and A/C, and a sump pump system with waterjet backup. This #HomeToStay is the total package! (id:63244)
RE/MAX Hallmark Peggy Hill Group Realty
34 Lankin Boulevard
Orillia, Ontario
Welcome to 34 Lankin Boulevard, a beautifully updated 4-level backsplit offering space, comfort, and an unbeatable location just a short two-minute walk to the lake. This well-maintained home features four generous bedrooms and two bathrooms, making it ideal for families, professionals, or those needing flexible living space.Inside, you'll find many recent renovations throughout, creating a modern yet welcoming feel. Multiple living areas provide room to relax, work, or entertain, while two fireplaces-one gas and one electric-add warmth and ambiance across the seasons. The versatile layout allows for separation of space, perfect for growing families or multigenerational living.Set in a sought-after neighbourhood close to the waterfront, parks, and local amenities, this home offers the perfect balance of lifestyle and functionality. A fantastic opportunity to enjoy lake proximity without sacrificing space or comfort. (id:63244)
Real Broker Ontario Ltd.
169 Hickling Trail
Barrie (Grove East), Ontario
Beautifully Renovated Home in Prime Barrie Location! Welcome to 169 Hickling Trail a move-in ready gem nestled in one of Barrie's most convenient and family-friendly neighborhoods! This extensively upgraded home features a modern kitchen with sleek quartz countertops, fresh contemporary paint throughout, and numerous recent improvements, including a rented high-efficiency furnace. Enjoy a fully fenced backyard perfect for entertaining, pets, or simply relaxing in privacy. Ideally located just minutes from Georgian College, Highway 400, shopping centers, parks, and public transit. Within walking distance to schools, churches, and a mosque making it a truly inclusive and connected community. Whether you're a first-time buyer, downsizer, or investor, this home offers style, location, and value all in one! (id:63244)
Century 21 Leading Edge Realty Inc.
8430 Tosorontio Side Road 20th Road
Adjala-Tosorontio, Ontario
Welcome to this beautiful and well appointed piece of the Natural Paradise privately located Just Moments From Silver Brooke Golf Club and a short drive to Everett - Lisle essential amenities! Solid, Custom Build with Classic Accent Bungalow Style home with total more than 3800 SqFT of combine Living Space! Five (3+2) Bedrooms, up to 11 Ft Ceilings, Gourmet Kitchen With Granite Counters, Tall Cabinets, Large Breakfast Bar! Dining Area with Panoramic Views and Walk Out to cozy deck. Master Bedroom with His/Her Walk-ins, 5PC Ensuite and Large Window Facing Garden! Large Deck to Enjoy Peaceful Evenings Surrounded By Nature. Finished Full size Basement With Two Extra Bedrooms, Extra Full Size Washroom With Granite Counters and Heated Floors, Private Workshop and Huge Entertainment Room Combined with TV room, Billiard and Table Tennis Areas and Firewood Stove relaxation corner! Hardwood Engineering Floors on main level, Granite Washrooms Counters Throughout. Free-standing SPA (sauna), The Huge Barn/Workshop for all your belongings including ATV & Snowmobiles in Addition to 3 Cars Garage! The High Capacity Firewood Stove To Survive In Emergency in additional to Powerful Backup Propane Generator by GENERAC with Stand By - Automatic function to keep you warm and on power in any circumstances. Top Of The Line Materials and Highest Quality Craftmanship Used to Build and Maintain this Gorgeous Home Up-to-date! About 25 minutes to Barrie and less 1hr from Toronto! (id:63244)
Sutton Group-Admiral Realty Inc.
1538 Concession Road 4 Concession
Adjala-Tosorontio, Ontario
Welcome to this exceptional property that perfectly combines comfort, space, and natural beauty. Set on 6 scenic acres, this home offers the peaceful lifestyle you've been looking for-complete with two picturesque ponds, open pastures, and mature trees that frame the landscape. Whether you dream of having horses, a hobby farm, or simply enjoying wide open spaces, this property is ready to make it happen. The home itself is warm and inviting, featuring two fireplaces that create a cozy atmosphere in both the main living area and the family room. The bright, spacious layout offers plenty of room for family and guests. The finished basement provides extra living space, perfect for a rec room, gym, or guest suite, while large windows bring in natural light and offer views of the surrounding property. Step outside to enjoy the true highlight of this property: the land. With rolling pastures, two serene spring-fed ponds that are home to natural life, including turtles, bass, and frogs. Don't forget about the English perennial garden and ample space for outdoor entertaining, BBQs, and bonfires; it's the perfect setting for anyone who loves the outdoors and values privacy. Located in a quiet, desirable area close to Hockley Valley, Palgrave, Orangeville, and Schomberg, this property offers the best of both worlds-peaceful rural living with easy access to nearby amenities. An incredible opportunity to own a well-cared-for home on a beautiful piece of land, all at an attractive price. Come experience why properties like this rarely come to market! Over 3400 sqft of living space. (id:63244)
RE/MAX Your Community Realty
28 Bellflower Crescent
Adjala-Tosorontio (Colgan), Ontario
Welcome to 28 Bellflower Crescent! An exquisite one-year new home in the quaint hamlet of Colgan, just five minutes from all conveniences in Tottenham. This bungaloft sits on a 60 foot lot, surrounded by multi-million dollar homes. This 3,229 square foot home is furnished with all of the luxuries that estate living brings and offers four well-appointed bedrooms and four full bathrooms. Room for everyone! The kitchen has been beautifully upgraded and is equipped for the chef in the family, the sun-filled family room with soaring 18 foot ceilings is equipped with remote-controlled blinds for your comfort. The main floor primary suite plus the spacious 2nd, 3rd and 4th bedrooms, three car garage and bonus loft space on the second floor are just a few of the conveniences that this home has to offer. It has been meticulously maintained so you can move right in! Better than new as the blinds, central air conditioning, central vacuum, paved driveway and landscaping have already been done! This home also comes with the balance of the Tarion warranty! Worry-free living! Please see attached list of many upgrades. Too many to list! Taxes have yet to be assessed! (id:63244)
Coldwell Banker The Real Estate Centre
96 Brown Street
Barrie (Holly), Ontario
Welcome home to this beautifully maintained 5-bedroom bungalow in the highly sought-after Holly/Ardagh neighbourhood. Fully finished from top to bottom, this home offers nearly 3,000 sq ft of finished living space designed for comfort, functionality, and entertaining. The main level welcomes you with an inviting foyer, leading into a stylish living and dining area and a spacious eat-in kitchen-perfect for everyday living and hosting. The primary bedroom features a walk-in closet and private ensuite, while the third bedroom has been thoughtfully adapted for use as a home office with garage access, it can easily be converted back to a traditional bedroom by closing off the door. The fully finished lower level is an entertainer's dream, complete with a gas fireplace, large family room, pool table area, two generously sized bedrooms, and a third bathroom-ideal for guests or extended family. Move-in ready with the opportunity to add your own personal touches and value over time, this home truly checks all the boxes. Located in a high-demand area close to the scenic Ardagh Bluffs, you'll enjoy access to trails, nature, and all the amenities South Barrie has to offer. Plus, top-rated schools, parks, shopping, and highway access are just minutes away. (id:63244)
RE/MAX Hallmark Chay Realty
507 - 299 Cundles Road E
Barrie (Alliance), Ontario
Welcome to residence where style, location, and convenience meet. This 1 bedroom + den condo offers 700 sq. ft. of impeccably designed living, with a versatile den that is large enough to comfortably be used as a small second bedroom, or private home office. Upgraded pot lighting casts a warm glow over the airy layout, while a private northeast- facing balcony captures serene views of little lake - the perfect spot for your morning coffee or evening glass of wine. Your designated parking space is directly in front of the main entrance, adding unmatched ease to daily living. Perfectly positioned beside a vibrant complex that offers absolutely everything - from dining, shopping, and groceries to a gym, movies, and LCBO - all just steps from your door. Minutes from Highway 400, Georgian College, the hospital, and with seamless transit access, this location delivers both convenience and lifestyle. An expectational fit for first-time buyers eager to enter the market at reasonable prices, those who prefer a walkable, car-free lifestyle, or active seniors looking to stay engaged and connected to their community. This is more than a home - it's the lifestyle you've been searching for. (id:63244)
RE/MAX Hallmark Chay Realty
706 - 414 Blake Street
Barrie (Codrington), Ontario
Welcome to Carriage Park condominium. Rarely offered renovated 3-bedroom, 2 bath suite. Kitchen upgrades include cabinets, stainless steel appliances, backsplash, countertops. Loads of counter space, deep stainless sink, faucets, food pantry, pot drawers, recessed pot lights and undermount cabinet lighting. Oversized living and dining room area with sliding glass doors out to an extra-large balcony with a view of Kempenfelt Bay. Spacious primary bedroom, 2nd and 3rd bedrooms provide ample space for guests, home office or TV room. Beautifully renovated main bathroom with walk-in shower, upgraded vanity and flooring. Convenient 2-piece guest bathroom off the 3rd bedroom. Neutral paint, upgraded flooring, modern lighting and large windows make this suite bright and cheery. Well kept building with dual elevators, upgraded common areas, bright clean common laundry area, large party room, underground parking plus visitor parking. Close to Johnson's beach, walking trails, located in the quiet east end of Barrie. Public transit steps from the front door, close to shopping, restaurants, and other amenities. (id:63244)
RE/MAX Hallmark Chay Realty
2 - 1 Leggott Avenue
Barrie (Painswick North), Ontario
Stunning 3-Bed, 4-Bath Freehold Townhouse Built by Mason Homes in 2018, Showcasing Premium Upgrades, Modern Finishes, and an Exceptional Layout Filled with Natural Light. Offering Approximately 2,500 Sq.Ft of Total Living Space (1,975 Sq.Ft Finished + 525 Sq.Ft Unfinished Basement) The Bright, Open-Concept Main Floor Features with Polished Porcelain Tile, Upgraded Cabinets, High-End Stainless Steel Appliances, Gas Range, Granite Countertops, and a Large Pantry. Enjoy Seamless Indoor-Outdoor Living with a Walkout to a Spacious Private Terrace-Perfect for Entertaining or Relaxing. The Ground Floor Bedroom with Ensuite is Ideal for Guests or a Home Office and Parking for 2 Vehicles Add Convenience and Comfort. Located in a Quiet, Family-Friendly Community with a Playground & Visitor Parking, Just Minutes to Hwy 400, GO Station, Costco, Schools, Parks & Beaches. (id:63244)
RE/MAX Yc Realty
2 - 1 Leggott Avenue
Barrie (Painswick North), Ontario
Stunning 3-Bed, 4-Bath Freehold Townhouse Built by Mason Homes in 2018, Showcasing Premium Upgrades, Modern Finishes, and an Exceptional Layout Filled with Natural Light. Offering Approximately 2,500 Sq.Ft of Total Living Space (1,975 Sq.Ft Finished + 525 Sq.Ft Unfinished Basement) The Bright, Open-Concept Main Floor Features a Chef's Kitchen with Polished Porcelain Tile, Upgraded Cabinets, High-End Stainless Steel Appliances, Gas Range, Granite Countertops, and a Large Pantry. Enjoy Seamless Indoor-Outdoor Living with a Walkout to a Spacious Private Terrace-Perfect for Entertaining or Relaxing. The Ground Floor Bedroom with Ensuite is Ideal for Guests or a Home Office. Smart Home Features(Google Nest, Google Door bell, Entrance door fingerprint and keypad handle), No Carpet Throughout, and Parking for 2 Vehicles Add Convenience and Comfort. Located in a Quiet, Family-Friendly Community with a Playground & Visitor Parking, Just Minutes to Hwy 400, GO Station, Costco, Schools, Parks & Beaches. Great opportunity for first-time buyers to step into homeownership with confidence. (id:63244)
RE/MAX Yc Realty
B - 290 George Street
Midland, Ontario
Enjoy the perfect blend of space, privacy, and convenience in this bright 3-bedroom, 1-bathroom unit offering over 1,000 sq. ft. of comfortable living space. This well-maintained home features ensuite laundry, central air conditioning, and a non-smoking environment for clean, comfortable living. Your rent includes heat and high-speed internet, helping you keep monthly costs predictable and stress-free. The unit is located in a peaceful setting with excellent privacy. Step outside and enjoy the lifestyle Midland has to offer-just a 10-minute walk to the downtown strip and Midland Bay Landing Park, a short drive to shopping, dining, Hwy 12, and only 15 minutes to Balm Beach. Please note: pet restrictions apply due to allergies in the lower unit. A fantastic opportunity to live in a spacious home close to nature, downtown, and everyday amenities. (id:63244)
Century 21 Heritage Group Ltd.
8223 30/31 Side Road
Clearview, Ontario
Country Living, Minutes from Town! Wake up to birdsong, enjoy nature in your backyard, and explore the nearby Bruce Trail, all just 10 minutes from Collingwood! Discover this charming 3-bedroom 3 bath 3859sqft home nestled on over 2 acres in a serene setting with easy access to Collingwood, Blue Mountain and the Bruce Trail. Enjoy the sun-filled eat-in kitchen with walkout to the backyard, where you'll be surrounded by trees, birds, and privacy. Featuring a family room with propane gas fireplace and formal living room with vaulted ceilings and wood burning fireplace. Heat Pump offers economical heating throughout. Brand new water softener system. The full, partially finished basement offers plenty of space to customize, while the current laundry, storage, and workshop area could be converted back into an attached double-car garage. A separate detached two-car garage, ample parking, and sweeping views add to the appeal. On school bus route. This property offers endless potential, bring your ideas and make it your own! (id:63244)
RE/MAX By The Bay Brokerage
204 - 54 Koda Street
Barrie, Ontario
Beautiful and spacious open-concept two-bedroom condo offering parking and a storage locker, with over 1,100 sq. ft. of well-designed living space-perfect for entertaining and everyday comfort.Located in sought-after South Barrie, this home delivers exceptional convenience just minutes to Park Place Shopping Centre (5 mins), Highway 400 access (5 mins), top grocery stores (6-8 mins), Barrie South and Allandale GO Stations (10-12 mins), parks, waterfront, fitness centres, and all daily amenities.This carpet-free suite features a bright and airy layout with generous living and dining areas, ideal for hosting family and friends. The modern kitchen is equipped with stainless steel appliances, including a French-door stainless steel fridge, stainless steel dishwasher, stainless steel microwave, and a double deep sink-offering both style and functionality for any home chef.Two full washrooms make busy mornings effortless, while the spacious primary bedroom provides comfort and privacy. Step outside to your huge balcony, the perfect spot to enjoy morning coffee, unwind after a long day. Ensuite laundry adds everyday convenience, included is a parking and locker complete this exceptional offering.A well-maintained unit in a prime South Barrie location, ideal for tenants seeking space, accessibility, and lifestyle convenience. Extra parking spot for rent available. (id:63244)
RE/MAX Metropolis Realty
2 - 540 Essa Road
Barrie (Holly), Ontario
Must see for all buyers & investors! Modern 3 bedroom Townhouse with self-contained unit on ground floor that includes 2 separate entrances, a full kitchen and 3-pce. bath. 9Ft Ceilings on Main floor and features a Large Open Concept Kitchen W/Quartz Counter Tops, Tiled Backsplash & 4 S/S Appliances and a walkout to private balcony. This level also includes a generous sized Great room and a 2-pce. powder room. Laminate and tile floors and throughout (no carpets), oak railings and staircase. Convenient stacked Washer & dryer on top floor (with the bedrooms). The Primary Bedroom Boasts A Walk-In Closet And Ensuite Bathroom. Self-contained unit on the ground floor can be a secondary suite for extra income or an in-law suite in a quite self-contained unit - 3=pce. washroom & kitchenette included. The home has been fully freshly painted. Close Distance To Shops, Schools, Parks, Holly Rec Centre and minutes To Hwy 400, GO station and beach (id:63244)
RE/MAX Crosstown Realty Inc.
7636 County 1
Adjala-Tosorontio, Ontario
Luxurious private country retreat on 1.46 acres with breathtaking views. This executive 3+1 bedroom bungaloft offers approx. 2800 sq ft ofbeautifully finished living space, a 3-car garage, and a fully landscaped, fully fenced yard with an inground pool. Designed for todays lifestyle, thishome offers the perfect blend of comfort and functionality with bright open-concept living areas, multiple walkouts, main floor laundry, and adetached studio that can serve as a poolside cabana, home office, or creative space. The fully finished walkout basement includes a rec room,home gym, additional bedroom and bathroom, ideal for in-law suite potential. Enjoy cozy evenings by the wood-burning fireplace and stove. With$$$ spent on recent upgrades and plenty of parking, this property is perfect for working, relaxing, entertaining, and making lasting familymemories. A rare opportunity to own a luxurious country home that truly checks all the boxes while also only being minutes away from the hwy. (id:63244)
RE/MAX West Realty Inc.
3 - 48 Ellen Street
Barrie (City Centre), Ontario
PRIME DOWNTOWN BARRIE LOCATION OFFERING 2,000 SQ FT TO GROW YOUR BUSINESS! Unlock the potential of your business in a prime downtown Barrie location steps from the waterfront, where high traffic and maximum exposure position you for success. This versatile property offers excellent signage opportunities to attract both pedestrian and vehicle traffic, all within walking distance to shops, dining, transit, and the vibrant downtown core, with Highway 400 only a short drive away. Offering approximately 2,000 square feet of space, the interior features a flexible open-concept layout that can be customized to suit your vision, multiple rooms that can serve as offices, storage, or client areas, and a convenient washroom. With C4 zoning allowing for retail, bakery, salon, fitness centre, workshop, office, and more, the possibilities are endless. A drive-in level shipping door measuring 8 x 10 feet adds practicality for day-to-day operations, while tenants are responsible for heat, hydro, internet, gas, insurance, snow removal, and utilities. This is a standout opportunity to establish or grow your business in one of Barrie's most dynamic downtown settings. (id:63244)
RE/MAX Hallmark Peggy Hill Group Realty
14 Wraggs Road
Bradford West Gwillimbury (Bond Head), Ontario
Stunning Walkout 3000 Sqft Detached 4bdrm + Den & 4 Washrm Home in the Hamlet of Bondhead in Bradford West Gwillimbury. This Home Features Quality Finishes Throughout. 2- Car Garage w/ remote controls , Stunning 9 FT. Ceilings on Main, 9FT Ceilings on Second Floor, Modern Kitchen with Quartz Countertops, S/S Appls, Centre Island/ Breakfast Bar, Modern Hardwood Floors Throughout, Stained Oak Stairs , 2nd Floor Laundry Room, Primary Suite Boasts a big Walk-In Closets with 6 Piece Ensuite Featuring Double Sinks and Freestanding Tub. Bedrooms 2-3 Shared 4 Piece Ensuite, 4th Bedroom w/4 pcs Ensuite. Close to Hwy 400! Must See! future balcony/deck and walkout Basement w legal separate side door for a potential in-law suite! Right at the intersection of Hwy 27 & 88, so you are minutes from the 400, Bradford GO station and the future Hwy 413 Bypass. Minutes to Golf Course and Highway. (id:63244)
Homelife/miracle Realty Ltd
211 - 354 Atherley Road
Orillia, Ontario
Discover refined lakeside living in this stunning 2-bedroom, 2-bath waterfront condo on the shores of Lake Couchiching, complete with its own private sandy beach. This bright, modern, move-in-ready suite showcases 9-foot ceilings, elegant finishes, and an open-concept layout designed to impress. Sunlight pours in through expansive windows and two sets of sliding doors that lead to a generous balcony with a natural gas BBQ hookup-perfect for entertaining or relaxing by the water. The stylish kitchen features quartz countertops, a breakfast bar, sleek backsplash, and stainless steel appliances, while convenient ensuite laundry adds everyday ease. The spacious primary bedroom offers a large walk-in closet and a well-appointed ensuite with a walk-in shower. Included are one underground parking space and a storage locker. This exceptional waterfront building provides direct lake access, a private beach, canoe and kayak storage, paddleboard racks, scenic walking paths, and beautifully maintained parks. Enjoy direct access to the Millennium Trail and Tudhope Park for peaceful walks or bike rides. A true entertainer's retreat, this highly sought-after Orillia condo complex offers resort-style amenities including an indoor pool, hot tub, sauna, fitness centre overlooking the lake, newly renovated party room with a cozy fireplace, outdoor patio with gas BBQ, bike storage, guest suites, visitor parking, full-time concierge service, and even a private car wash. Pet-friendly and ideally located close to Highways 11 and 12, as well as downtown Orillia-this property truly has it all. (id:63244)
Century 21 B.j. Roth Realty Ltd.
