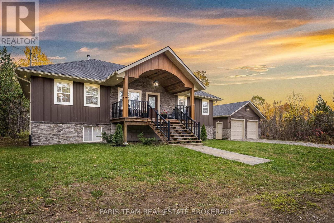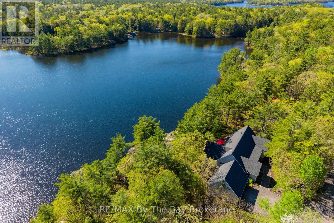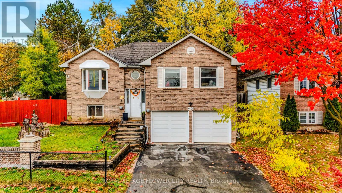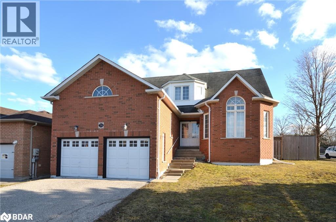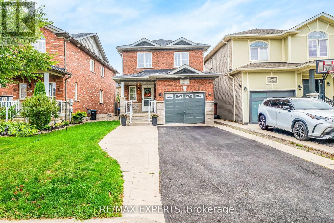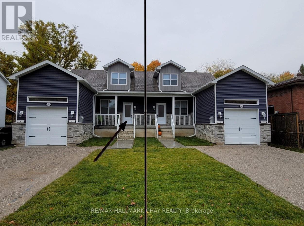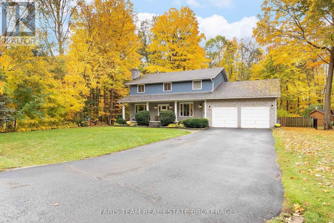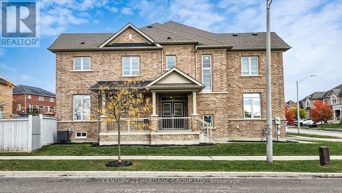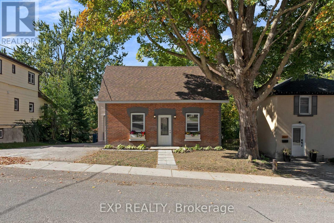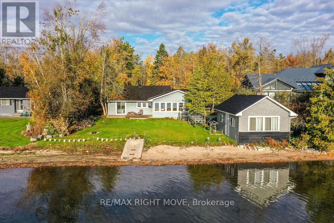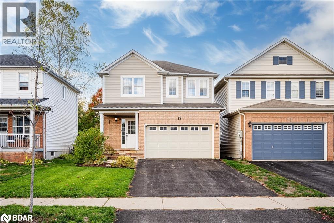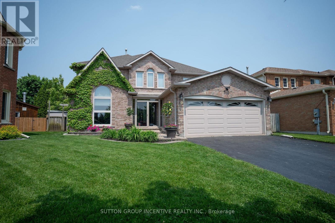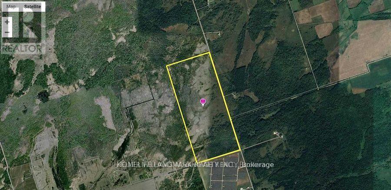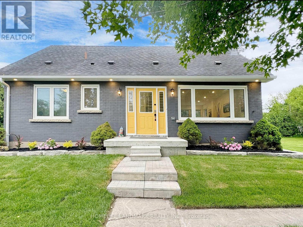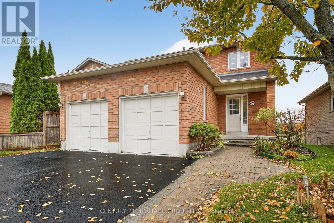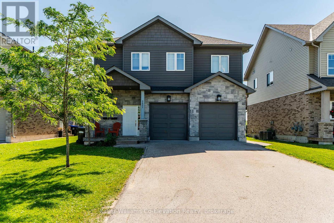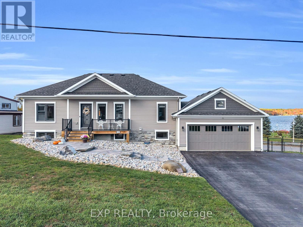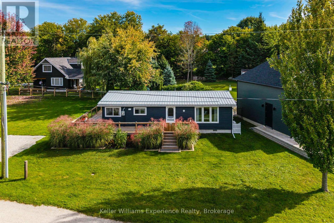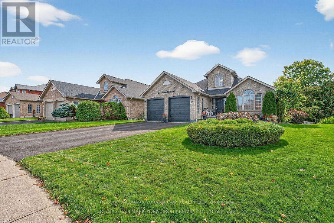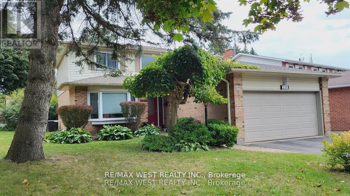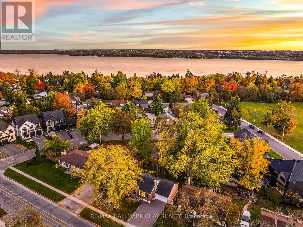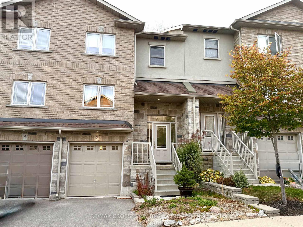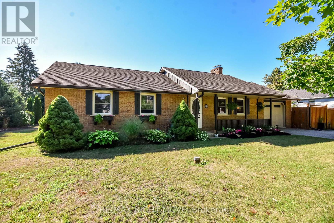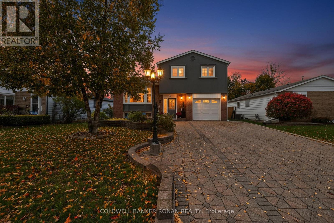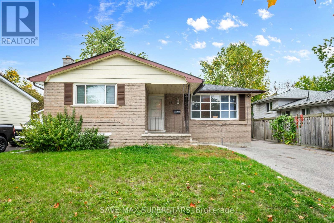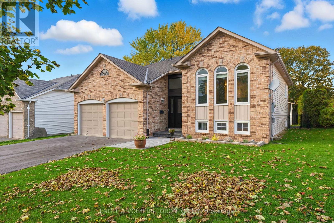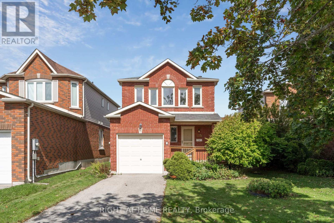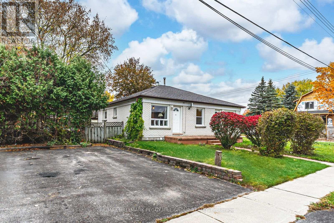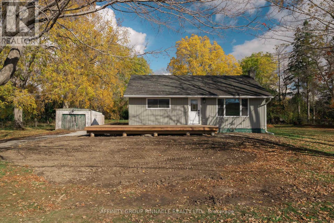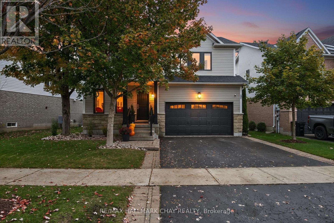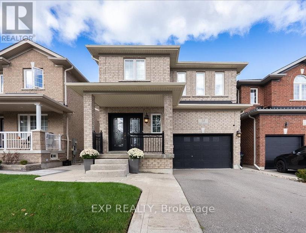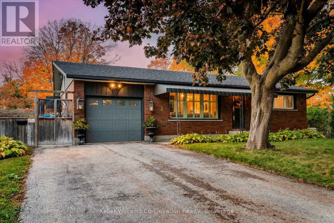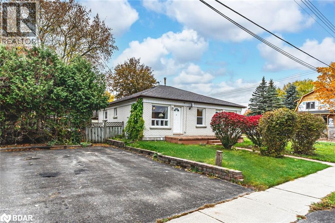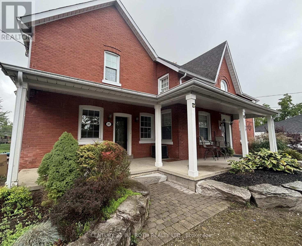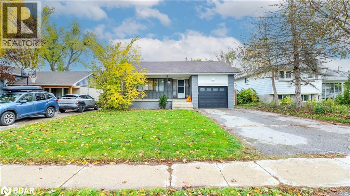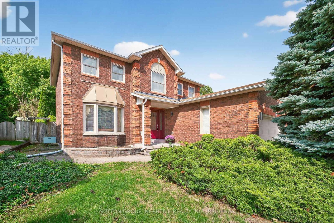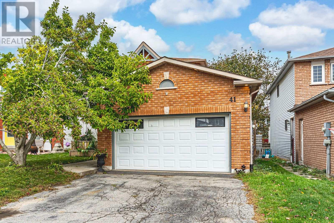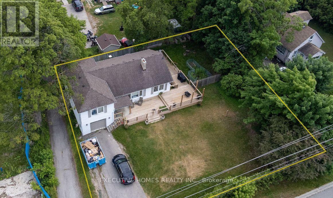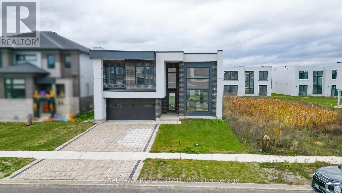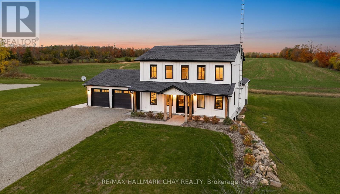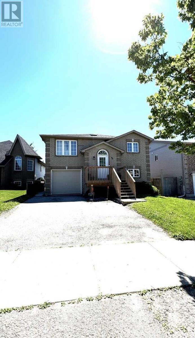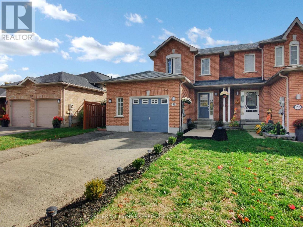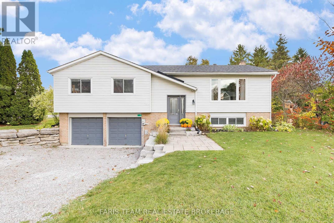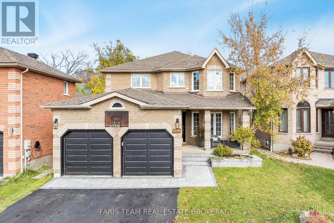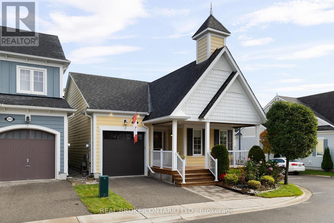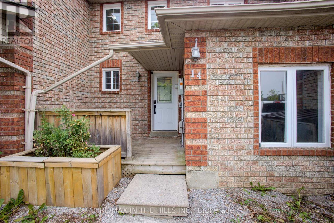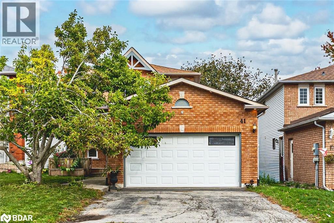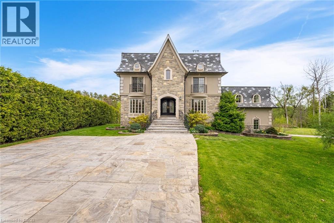66 Meadows Avenue
Tay (Waubaushene), Ontario
Top 5 Reasons You Will Love This Home: 1) Built in 2018, this 1,370 square foot raised bungalow features a bright and inviting open-concept layout with soaring 10' ceilings, perfect for entertaining and everyday living, while the main level flaunts a warm ambiance with a propane fireplace and central air for year-round comfort 2) Established on over 2-acres of mixed forest, this property offers peace, privacy, and room to roam while being just minutes from Highway 400, Midland, and Barrie, making it the ideal mix of rural tranquility and convenient access to amenities, while being just 1.5 hours from Toronto 3) Indulge in the oversized 24'x28' detached double garage delivering 9' wide doors, 9.5' walls, and plenty of space for vehicles, tools, and recreational equipment, excellent for hobbyists, storage, or anyone who values extra room to work 4) The high and dry basement offers 8'4'" ceilings, large windows, and roughed-in plumbing for a third bathroom, making it an ideal blank canvas for a future family room, extra bedrooms, or an in-law suite 5) Appreciate a spacious 12'x26' rear deck overlooking the natural surroundings, a WETT-certified airtight wood stove rated for 2,200 square feet, a lot survey already included, and an original cottage serving as extra storage, adding even more flexibility to this well-maintained property. 1,370 Above grade sq.ft. plus a unfinished basement. (id:63244)
Faris Team Real Estate Brokerage
261 Kim T Lane
Georgian Bay (Baxter), Ontario
Only ten minutes west of Hwy 400 (Exit 168), this extraordinary 46-acre property offers the ultimate in privacy, natural beauty, and refined lakeside living. With 482 feet of west-facing rocky shoreline on Buck Lake and thousands of acres of pristine Crown land as your neighbour, this is a rare opportunity to own a true sanctuary. The 2,200 sq. ft. ranch-style, four-season home is beautifully finished, fully furnished, and move-in ready. Step inside to an open-concept living space featuring vaulted ceilings with exposed beams, antique wide-plank pine floors, and a chef's kitchen overlooking a breathtaking stone fireplace and sweeping lake views. The roof and decks have recently been replaced, while the attached two-car garage provides secure, weather-protected entry. Guests will fall in love with the spacious cedar guest cabin, complete with a main-floor bedroom, loft bedroom with lake views, and a large sun deck. A short path leads to the deep-water dock, where crystal-clear swimming and unforgettable sunsets await. This property is equipped with a wired-in generator, 400-amp electrical service, and all the comforts for year-round enjoyment. Buck Lake is a spring-fed, 50-foot-deep lake, with exceptional swimming, fishing, and tranquility - with only five cottages along its eastern shore. The lake is surrounded by Crown land, offering endless trails for hiking, snowmobiling, and exploration in every season. Whether you're seeking a private retreat, family cottage compound, or nature lover's paradise, this property delivers a lifestyle few will ever experience. (id:63244)
RE/MAX By The Bay Brokerage
210 Edgehill Drive
Barrie (Letitia Heights), Ontario
Beautifully maintained 2-storey home with great curb appeal! Features a covered front porch, no sidewalk for extra parking, and a 2-car garage with newer doors & inside entry. Bright layout with formal dining, living & family rooms, plus updated laundry area. Eat-in kitchen with new backsplash (2022) & walkout to 10'x20' deck. New flooring & hardwood stairs (2022), new ac 2025) furnace motor replaced 2024, new HWT 2025, separate laundry for both levels no carpet throughout! Upstairs offers 4 spacious bedrooms including primary with ensuite. Located in a family-friendly area close to schools, parks, shopping & Barrie South GO Station. Move-in ready! (id:63244)
Royal LePage Flower City Realty
58 Bloxham Place
Barrie, Ontario
BRICK HOME IN PRESTIGIOUS KINGSWOOD! WALKING TRAIL AND WILKIN'S BEACH! CLOSE TO GO, LIBRARY, SCHOOLS, SHOPPING, HIGHWAYS. LARGE DECK, FENCED YARD. BRIGHT AND SUN FILLED FAMILY ROOM WITH GAS FIREPLACE, EAT-IN KITCHEN, VAULTED CEILING, SEPARATE DINING ROOM AND LIVING ROOM WITH HIGH CEILING. DOUBLE CLOSETS IN ALL BEDROOMS. GARAGE DOOR OPENERS. FIRST & LAST MONTHS & PHOTO ID & FULL CREDIT REPORT & RENTAL APPLICATION & REFERENCES & EMPLOYMENT LETTER WITH PAYSTUBS REQUIRED. UTILITIES EXTRA. NO SMOKING. PREFER NO PETS. OWNER IS REALTOR. (id:63244)
Sutton Group Incentive Realty Inc. Brokerage
43 Carter Street
Bradford West Gwillimbury (Bradford), Ontario
Welcome to 43 Carter street. A Home where comfort meets convenience, and every space invites lasting memories. Step into bright, open living areas filled with natural light. The thoughtfully designed layout offers a seamless flow, perfect for both everyday living and entertaining. Step outside to a private backyard - your own peaceful retreat for relaxing evenings or weekend gatherings. Located in a quiet, family-friendly neighborhood, this beautiful property offers easy access to top-rated schools, parks, shopping, and dining - everything you need, just minutes away. Inside, you' ll find: 3 Spacious Bedrooms & 3 Washrooms. A Single-Car Garage with No Sidewalk and room for 3 total parking spaces A welcoming, spacious foyer8ft ceilings on the main floor Open-concept living & dining area with modern pot lights throughout; Meticulously maintained and move-in ready, 43 Carter Street is more than a house - it's a place to call home. (id:63244)
RE/MAX Experts
31 Marcus Street
Barrie (Allandale), Ontario
Bright and spacious 3-bedroom, 2.5-bathroom home located in a quiet, family-friendly Barrie neighbourhood. The main-floor primary bedroom features a private 5-piece ensuite with dual sinks. Enjoy the convenience of all-inclusive utilities and modern appliances including a fridge, stove, dishwasher, washer, and dryer. Step outside to a private, fully fenced backyard featuring a nice-sized deck and storage shed, perfect for relaxing or entertaining outdoors. Parking for three vehicles-two in the driveway and one smaller car in the garage. Situated directly across from a town park, offering easy access to green space and play areas. Please note: a separately registered legal basement apartment is currently occupied. Available for immediate possession-don't miss the chance to call this beautiful home your own! Landlord is pet friendly! Utilities included!!! No smoking!!! (id:63244)
RE/MAX Hallmark Chay Realty
7 Bailey Crescent
Tiny (Wyevale), Ontario
Top 5 Reasons You Will Love This Home: 1) Step into this move-in-ready 3,040 above grade square foot home showcasing a new board and batten exterior with oversized custom pillars, new windows, and a custom front doors, creating striking curb appeal and a timeless first impression, while inside, rich hardwood and elegant ceramic flooring guide you through an open-concept design, thoughtfully crafted with comfort, functionality, and effortless entertaining in mind 2) The heart of the home, a large chef's kitchen, has been upgraded with gleaming granite countertops, custom cabinetry, included appliances, and direct access to the pantry and main level laundry, creating both convenience and style for large family living 3) Embrace family comfort on the upper level with four generously sized bedrooms, including a large primary retreat with a dressing room and 5-piece ensuite, complemented by a spacious 4-piece bathroom with double sinks serving the additional three bedrooms 4) Designed for versatility, a secondary entrance from the front porch leads to a private home office, 3-piece bathroom, and a large living area, ideal for extended family members, guests, or a home-based business, while the finished lower level presents a large family room, 3-piece bathroom, and workshop with garage access that could easily accommodate a future in-law or basement apartment 5) Outdoor living shines with expansive multi-level decks, a professionally landscaped backyard with a flagstone firepit, and direct access from the backyard to Tiny trails and forested land, soccer fields, baseball diamonds, a playground, and Wyevale Primary School, while just a 5-minute drive to the pristine Deanlea, Woodland, and Bluewater Beaches plus proximity to parks, shopping, and commuter routes. 3,040 above grade sq.ft. (id:63244)
Faris Team Real Estate Brokerage
68 Barrow Avenue
Bradford West Gwillimbury (Bradford), Ontario
A Perfect Family Home!!! Extra Large 4 Bedroom Spacious 2200sqft SEMI- DETACHED solid brick home on Premium Corner Lot. Oversized Front Porch with Grand Double Door Entrance. Excellent, functional and practical layout with Upgraded Extra Large Modified Eat-In Kitchen, Breakfast Bar, Extra Kitchen Cabinets, pantry and Walk Out To Deck. The Entire house is Freshly Painted with Dark Hardwood Floors throughout. Large Bright Sun-filled Family Room with gas fireplace, Separate Formal Dining Room and Convenient 2nd floor Laundry Room. 4 Generous sized Bedrooms. Primary Bedroom with huge 5 piece Ensuite w/ double sinks, Soaker Tub And Separate Glass Shower. All Bedrooms Have Oversized Beautiful Windows Throughout. Very high demand area of Bradford with Exceptional Schools, Parks, Rec Centre, Restaurants & Shopping. Virtually Steps to Everything!!! (id:63244)
Century 21 Heritage Group Ltd.
269 Moffat Street
Orillia, Ontario
Welcome to 269 Moffat Street, a charming, detached home located in one of Orillia's most convenient neighbourhoods. This freshly updated residence offers three welcoming bedrooms and a spacious 4-piece bathroom, ideal for families or professionals seeking comfort living and style. Enjoy a bright, open-concept kitchen and dining area with stainless-steel appliances, new laminate flooring, and modern light fixtures throughout. From the kitchen, walk out to a large private deck that overlooks a beautifully treed and fully fenced backyard, tenants can enjoy half of the yard - perfect for relaxing, entertaining, or enjoying quiet evenings outdoors. Additional highlights include parking for two vehicles, a storage shed, and proximity to all essentials: Orillia Soldiers' Memorial Hospital, Tudhope Park, Lakehead University, easy access to Highway 11, and the downtown core with its shops, dining, and waterfront trails. Utilities (gas, electricity, and water) and internet/phone not included.This home offers the perfect mix of character, comfort, and location - ready for you to move in and make it your own. (id:63244)
Exp Realty
1467 Cunningham Crescent
Severn, Ontario
Discover the perfect blend of lakeside tranquility and year-round comfort in this 4-bedroom, 1.5-bathroom bungalow nestled on the sought-after shores of Lake Couchiching. This open-concept, four-season cottage offers stunning water views and a warm, inviting layout ideal for family living or weekend escapes. Enjoy a family-friendly sandy beachfront with hard-packed sand and a gentle, gradual depth - perfect for young children. The bright and spacious living area features a wood-burning fireplace set against a beautiful granite stone wall, and a wall of windows overlooking the lake provides seamless access to outdoor spaces for dining, relaxation, and recreation. A separate one-bedroom lakeside bunkie offers private guest accommodations, while a detached garage/workshop with hydro provides plenty of room for hobbies or storage. There's also a dedicated storage area attached to the bunkie for all your water toys and gear, keeping lakeside living easy and organized. Located just minutes from the City of Orillia, this property combines peaceful waterfront living with convenient access to shopping, dining, local hospital (OSMH), golf, and ski hills. Whether you're seeking a full-time residence, a cozy cottage retreat, or an investment in one of Simcoe County's most desirable lakefront communities, this property delivers an exceptional lifestyle surrounded by nature, recreation, and modern amenities. Sale includes all existing furniture, dock, Seadoo lift, and personal watercraft ramp. Quick closing available - just in time for ski season at Mt. St. Louis, Horseshoe, or Hardwood Hills! (id:63244)
RE/MAX Right Move
12 Truax Crescent
Essa, Ontario
Step inside this beautifully updated 3-bedroom, 2.5-bath home and you'll instantly feel how every detail has been designed for easy living and modern comfort. The open-concept main floor invites conversation, with a sleek kitchen featuring stainless-steel appliances, a breakfast bar for casual mornings, and clear sight lines to the bright living area - perfect for hosting friends or keeping an eye on little ones at play. Upstairs, the spacious primary suite feels like a retreat, complete with a walk-in closet and private ensuite bath. Two additional bedrooms offer flexibility for kids, guests, or a dedicated home office.Downstairs, a finished basement provides that extra space every family craves - movie nights, a playroom, or a quiet workspace, all ready to adapt as life evolves. Step outside to your own backyard oasis. A large, lush lawn, landscaped gardens, and a deck ideal for BBQs set the stage for summer gatherings. There's even a shed with loft storage and electricity and a fire-pit area - a rare find at this price point. Set in a friendly neighbourhood just a block from the park, you'll often find families walking dogs or children riding bikes after school. With convenient grocery shopping just 5 minutes away in Angus and only 12 minutes to Barrie, this home strikes the perfect balance between small-town warmth and city convenience. Modern finishes, thoughtful updates, and a community; oriented location. 12 Truax Cres is more than a house; it's where your next chapter begins. (id:63244)
Engel & Volkers Barrie Brokerage
10 Gordon Court
Barrie (West Bayfield), Ontario
Welcome to 10 Gordon Court, Barrie - A Home That Defines Elevated Living. Perfectly located on a quiet court in one of Barrie's most desirable areas, 10 Gordon Court offers a rare combination of luxury, comfort, and functionality. This home was designed for both everyday living and exceptional entertaining. The open-concept designer kitchen features an oversized Cambria quartz island, blending beautifully into the living and dining spaces. Whether hosting family or friends, the flow of this home allows gatherings to happen effortlessly, while the formal dining room stands ready for holidays and special occasions. Step outside to your own private resort-style backyard. A heated saltwater pool, eight-person hot tub, and fully equipped cabana bar create the perfect setting for summer nights, while the private court offers a safe space for kids to play and enjoy street hockey games on warm evenings. Upstairs, generous bedrooms with custom built-ins provide comfort and storage. The primary suite is a true retreat, complete with a walk-in closet featuring full built-ins and a center island folding table. The en-suite feels like a private spa with heated towel bars, a steam shower, his-and-hers sinks and a heat lamp. A dedicated work-from-home office ensures convenience and privacy, while the fully finished lower level with separate entrance offers flexible space for in-laws, extended family, or potential income opportunities. Every detail has been thoughtfully considered to deliver a home that not only looks beautiful but lives beautifully. Located close to parks, schools, shopping, and major commuter routes, 10 Gordon Court offers the ideal blend of lifestyle and location - a home where memories are made. (id:63244)
Sutton Group Incentive Realty Inc.
Lot 1 Concession 7 Road
Brock, Ontario
Power Sale and Power Sale. Best Deal in the area. Hold it and great investment for long term. Try your offer. Excellent opportunity to own 203.7 acres on the corner of Thorah Concession Rd 7 and Simcoe St. It is Developer's Dream to rezone to an industrial warehouse and storage. Well on property (as is) and windmill (as is). Sold as and where is. Show and sell. Don't miss your golden chance to have this great deal. (id:63244)
Homelife Landmark Realty Inc.
1661 Mount Albert Road S
East Gwillimbury (Sharon), Ontario
Fully renovated detached starter home on treed lot in a desirable neighbourhood in Sharon. This stunning property offers a seamless blend of contemporary design and thoughtful craftsmanship, providing the perfect sanctuary for you and your family. Open-concept main floor, bathed in natural light, adorned with sleek hardwood flooring, brand new plumbing, brand new electrical 200 amp. The primary ensuite suite is an oasis of relaxation, complete with a spa like ensuite, a walk-in closet, and large windows. An over size deck with gas outlet for bbq makes effortless summer relaxation. Finished Basement with separate entrance, kitchen, washroom, laundry and 2 full sized bedrooms offers you flexibility in use. Extra Large lot with future severance potential, sever into 2 lots or build garage addition to existing property. (id:63244)
Homelife Landmark Realty Inc.
67 Ruffet Drive
Barrie (Edgehill Drive), Ontario
Welcome to this beautifully maintained 2-storey home located in Barrie's sought-after Edgehill neighbourhood, backing directly onto the serene Pringle Park. This 4+1 bedroom, 4-bathroom home offers an ideal layout for families seeking space, comfort, and flexibility. The main floor features a large, sun-filled living room with a cozy fireplace. A spacious eat-in kitchen with brand new quartz countertops, SS Appliances, Large dining area and a walkout to a generous sized deck perfect for entertaining or relaxing overlooking Pringle Park. Upstairs, enjoy four spacious bedrooms, including a primary suite with his-and-hers closets and a private 4-pieceensuite. Three additional bedrooms and a full bath provide plenty of room for family and guests. The finished walkout basement is a standout feature, complete with its own kitchen, laundry, living area, and bedroom ideal for multi-generational living or an in-law suite. Mature landscaping enhances the private backyard, while the freshly sealed driveway and double car garage add to the curb appeal. Located close to schools, parks, shopping, and Hwy 400, this home offers the best of suburban living with a touch of nature right in your backyard. (id:63244)
Century 21 Heritage Group Ltd.
3931 Wood Avenue
Severn (West Shore), Ontario
Modern, purpose-built duplex with a double garage in a sought-after lakeside community offering private beach access, just minutes from Hwy 11. Set on a generous lot, this clean and well-maintained property offers strong functionality and great curb appeal. The spacious 3-bedroom main unit is vacant and move-in ready, featuring a bright open-concept living area with sliding doors leading to a patio overlooking the backyard, two bathrooms, and a primary suite complete with walk-in closet and private ensuite. Just off the main entrance, a flexible bonus room provides the perfect setup for a home office, guest space, or even a private area for a home-based business. The second above-ground unit offers a bright and efficient 1-bedroom, 1-bathroom layout with its own entrance, ideal for extended family, friends, or to help offset monthly costs. Both units feature high ceilings, oversized bedrooms, in-suite laundry, central A/C, forced-air gas heat, owned hot water tanks, and inside entry from the garage. Whether you're looking for a multi-generational setup, a place to keep loved ones close, or a home that makes ownership more affordable, this is a rare opportunity in a prime location near Lake Couchiching. Live by the lake, walk to the private beach, and grab Webers in under five minutes. (id:63244)
Keller Williams Co-Elevation Realty
244 Frank Street
Midland, Ontario
Welcome To 244 Frank Street, A Warm And Welcoming Home Where Panoramic Georgian Bay Views Wrap Every Room In A Cozy Glow. Thoughtfully Designed For Comfortable Living, This 3-Bedroom, 3-Bath Retreat Features A Main-Floor Primary Suite With A Large Walk-In Closet And 4-Piece Ensuite, While The Second Main-Floor Bedroom Sits Privately On The Opposite Side With A Nearby Full Bath-A Wonderful Split-Plan For Quiet And Convenience. The Heart Of The Home Flows Easily For Cooking, Dining, And Gathering, Showcasing Upgraded Countertops Throughout, Quality Cabinetry, Soft Lighting, And Convenient Main-Floor Laundry. The Completely Finished Lower Level Adds A Relaxed Recroom/Family Space For Movie Nights. Also Equipped With An Additional Upgraded Kitchen, Home Office And A Third Bedroom, Another 4 Piece Bath, And Generous Storage-With Smart Potential For An In-Law Suite (Where Permitted; Buyer To Verify). Everyday Comforts Continue With Generator Wiring, EV Charging Capability,Two Separate Walk Ups To A Double-Car Garage With Durable Epoxy Flooring. Set In Charming Midland-Known For Its Walkable Historic Downtown, Waterfront Trails, Marinas, Boutique Shops, Cozy Cafés, Vibrant Arts, And Four-Season Recreation-You're Moments To Parks, Schools, And Amenities. A Cozy, Move-In-Ready View Property With Too Many Upgrades To List. (id:63244)
Exp Realty
681 Mcmurtry Road
Midland, Ontario
FOR LEASE - Your Everyday Lake Escape (6-Month Short-Term Rental) Welcome to your Everyday Lake Escape-steps from Little Lake and just minutes to downtown Midland. This raised bungalow blends cottage charm with everyday comfort, offering three bedrooms, one bathroom, and an open-concept layout that's bright, functional, and move-in ready. Set on a generous 150 x 100 ft lot, the property provides plenty of outdoor space to relax or entertain while taking in unobstructed lake views. Enjoy private deeded beach access directly across the road, giving you the luxury of lakeside living without the premium price tag. Whether you're between homes, working remotely, or looking for a seasonal retreat, this home offers the perfect mix of convenience and tranquility. Located close to Little Lake Park, the YMCA, schools, and shopping, everything you need is just minutes away. A rare opportunity where lifestyle meets flexibility in the heart of Midland. (id:63244)
Keller Williams Experience Realty
93 Seline Crescent
Barrie (Painswick South), Ontario
A True Masterpiece with Your Own Private Oasis Backing Onto Ravine! Entertainers dream home tucked away in the highly sought-after Painswick South community. One of a kind property combines exceptional luxury, unmatched privacy, and a lifestyle designed for both relaxation and celebration. Step outside and discover a backyard retreat that feels like your own resort fully fenced, landscaped to perfection, and backing directly onto EP land for incredible views and tranquility. Enjoy summers by the in-ground saltwater pool, host family BBQs on the expansive glass-railed deck with gas hook-up, or simply unwind in complete privacy surrounded by lush greenery and mature trees. Open-concept design is nothing short of spectacular. Sun-filled rooms with oversized windows, multiple walkouts, heated floors, and stunning designer lighting create an inviting atmosphere throughout. The chefs kitchen is the heart of the home, featuring high-end stainless steel built-ins, quality cabinetry, and a large island with seating the perfect space for entertaining and everyday living. The main-level primary suite is a true retreat, complete with a private walkout to the deck, a spa-inspired ensuite with Bluetooth-enabled rainfall shower & body jets, floating vanities, and a make-up station all connected to a massive custom walk-in closet. Upstairs, an upgraded loft offers additional living or work space with open views below. The walkout basement continues to impress, boasting a bright living area with a gas fireplace, full bar (wine fridges, beverage fridge, martini freezer, ice maker!), and direct access to a sunroom and the pool. A second luxurious primary suite features a freestanding tub and another lavish Bluetooth shower, while a third bedroom, wine room, and full laundry space complete the lower level. This home is more than just a place to live its a lifestyle. Immaculately designed, expertly appointed, and perfectly located minutes from schools, parks, shopping, and amenities (id:63244)
RE/MAX Hallmark York Group Realty Ltd.
230 Browning Trail
Barrie (Letitia Heights), Ontario
Discover 230 Browning Trail, a delightful 3+1 bedroom, 4 bathroom sanctuary that perfectly combines comfort with convenience in a scenic, private setting embraced by a large mature treed lot. Situated in a family-oriented neighborhood, this two-story abode is the quintessential backdrop for both tranquil and active lifestyles. Upon entering, you're welcomed into a generously sized, luminous foyer, *The brand new custom kitchen is meticulously crafted to suit your family's needs. The main living spaces cater to both grand and intimate gatherings, with the main floor family room providing a snug ambiance, complete with access to a seasonal 12 x 11 ft. covered screened-in sunroom. The property boasts an inground sprinkler system. Conveniently located mere minutes from Highway 400, the residence ensures easy access to vital amenities. A brief stroll takes you to local parks, a recreation center, or a water park/splash pad, offering a plethora of activities for all. Proximity to educational institutions and healthcare services, with the regional hospital/health center and a college nearby, adds to the location's appeal. A wealth of shopping and dining experiences are also within easy reach, allowing for enjoyable excursions without the hassle of long travel times. The advantage of a flexible and swift closing makes 230 Browning Trail an inviting prospect for new owners ready to create enduring memories in this sought-after community. Seize the opportunity to claim this exceptional mix of serenity, value, and strategic location. Arrange a viewing today and embark on your new journey at 230 Browning Trail. modern conveniences ensure a hassle-free lifestyle is always at hand. **EXTRAS** This property is attractively priced for a quick sale and is highly appealing to both, first-time buyers and those looking to upgrade. (id:63244)
RE/MAX West Realty Inc.
255 Codrington Street
Barrie (Codrington), Ontario
Pride Of Ownership! Incredibly Maintained & Every Square Inch Tastefully & Thoughtfully Upgraded Throughout. All Brick Bungalow Nestled On Large 67 x 100Ft Private Lot, In One Of Barrie's Most Desirable & Best Neighbourhoods! Perfect Family Oriented Location Minutes To Barrie's Top School Districts, Restaurants, Community Centres, Lake Simcoe, Beaches, Shopping, & Tons Of Activities For The Whole Family To Enjoy! Inside, Welcoming Foyer Leads To Open Concept Layout Featuring Maple Hardwood Floors, Pot Lights & Large Windows Throughout For Tons Of Natural Light To Pour In. Cozy Living Room With Wood Fireplace & Beautiful Stone Accent Mantel, Overlooking The Dining Area, Ideal For Hosting On Any Special Occasion. Beautifully Upgraded Kitchen With Stainless Steel Appliances, Quartz Counters, & Large Centre Island With Stove. 3 Spacious Bedrooms Each With Closet Space & Hardwood Floors, & 4 Piece Bathroom Fully Updated (2024). Separate Side Entrance To Lower Level Creates In-Law Potential, Completely Updated (2023) With Large Rec Room With Luxury Vinyl Flooring, Electric Fireplace, Built-In Cabinetry & Shelving, Open Concept Laundry Area, & Newly Installed Wardrobe (2024)! Plus 2 Additional Bedrooms, Perfect For Guests To Stay With Closet Space & 3 Piece Bathroom. Private, Fully Fenced (2020) Backyard Features Spacious Patio (2021) With Hanging Lights, Perfect For Enjoying A Fire On A Fall Or Summer Evening! Additional Garden Shed Is Perfect For Storing All Your Gardening Tools, & Lots Of Green Space For Children To Play! 1 Car Garage, Plus Widened Driveway (2022) Allows 2 Additional Cars To Park! Recent Upgrades Include: A/C (2023), New Chimney (2024), Fully Renovated Basement With Built-In Shelves & Cabinets (2023), New Water Softener (2021), New Washer & Dryer (2019), 200 AMP Panel, Custom Blinds (2022), Entire Home Freshly Painted, New Dining Room Light Fixture (2023). Completely Turn-Key & Ready For New Memories To Be Made For Years To Come. (id:63244)
RE/MAX Hallmark Chay Realty
5 - 376 Blake Street
Barrie (Codrington), Ontario
A PRIME LOCATION CLOSE TO THE BEACH! This executive townhome offers an unbeatable location with easy access to Hwy 400, Ridge Road, Penetanguishene Road, public transit, and the GO station. Nestled just steps away from Johnsons Beach, shopping, and vibrant downtown Barrie, you will be at the heart of it all! Step inside to discover 9 foot ceilings, gleaming h/w floors in the Living and Dining Rooms, and contemporary finishes that set the stage for upscale living. The open living/dining area is designed for entertaining and features a patio door w/o to the deck. The Kitchen features stainless steel appliances c/w an OTR Microwave. Upstairs, you'll find 3 bedrooms including a primary bedroom with private 4-pce. ensuite bathroom. The laundry facilities are conveniently located adjacent to the bedrooms on the top level. The finished above-grade lower level provides even more living space, featuring a spacious Family Room and a 2-pce. bathroom. (id:63244)
RE/MAX Crosstown Realty Inc.
2009 Marchmont Road
Severn (Marchmont), Ontario
Welcome to this well-maintained level-entry bungalow in the highly desirable community of Marchmont. Offering 3+1 bedrooms and 2 full bathrooms, this home features an inviting open-concept layout designed for comfortable family living. The kitchen showcases warm wood cabinetry that adds both charm and functionality, while the finished lower level provides excellent versatility with brand new flooring (2025), ideal for a recreation room, guest suite, or home office. A new furnace (2025) ensures year-round efficiency and peace of mind. Set on a generous lot, with fully fenced inground pool area, allowing for privacy and security and perfect for summer enjoyment. Situated just minutes from Orillia and within walking distance to a nearby park, this property combines the best of small-community living with convenient access to city amenities. (id:63244)
RE/MAX Right Move
4 Thomas Street
New Tecumseth (Beeton), Ontario
An impressive, thoughtfully renovated & expanded 4-level backsplit located in the heart of Beeton. This home offers over 2,600 sq. ft. of finished living space on a desirable, large in-town lot with 60 ft frontage. The character-filled foyer on the main level welcomes you, with convenient garage access & seamless sight-lines to the 2020 addition, which introduces a stunning spacious family room featuring a high-end gas fireplace with stone surround, built-in coffee & wine bar, pot lighting & oversized sliding doors leading outdoors. Enjoy the lush views to your fully fenced backyard with new decking, landscaping, hot tub ('20), gazebo ('21) & plenty of greenspace for entertaining or play. The upper level offers a bright, updated kitchen ('18) with dining area, featuring engineered hardwood floors, quartz countertops, oversized island & KitchenAid SS appliances & a walkout to your backyard deck. The second level features the new magazine-worthy primary suite with vaulted ceilings, remote-controlled blackout blinds, a custom walk-in closet by Closets by Design & a spa-inspired ensuite with heated floors, double sinks, clawfoot limestone tub & glass shower. Two additional bedrooms with custom closet built-ins & a renovated main bath complete this level.The lower level provides exceptional versatility, including a generous recreation room/bonus room & dedicated office area, finished laundry room, relaxing sauna, 3-piece bathroom & additional storage room. This bonus room offers ideal space for a theatre, gym, playroom, or guest suite. Situated on a quiet, family-friendly street with around-the-corner perks such as schools, parks, and downtown Beeton a short walk away - home to beloved community events such as the Honey Festival & Beeton Fall Fair - this property perfectly blends small-town charm with modern upgrades, thoughtful design, and the everyday conveniences of in-town living. (id:63244)
Coldwell Banker Ronan Realty
Duplex - 35 Bernick Drive
Barrie (Grove East), Ontario
REGISTERED LEGAL DUPLEX IN PRIME COLLEGE AREA - BACKING ONTO PARK! FANTASTIC INVESTMENT OPPORTUNITY IN A HIGHLY DESIRABLE SOUTH-END BARRIE LOCATION, JUST MINUTES TO GEORGIAN COLLEGE, RVH, SHOPPING, RESTAURANTS, AND TRANSIT. THIS REGISTERED 2ND SUITE (SINCE 2008) PROPERTY BACKS ONTO A BEAUTIFUL PARK AND IS CURRENTLY RENTED TO TWO SEPARATE FAMILIES(NOT STUDENTS), PROVIDING SOLID INCOME AND EASY MANAGEMENT. THE MAIN FLOOR OFFERS 3 SPACIOUS BEDROOMS, ALL VERY BRIGHT AND AIRY WITH BIG WINDOWS AND CLOSETS IN EACH ROOM, AN UPDATED BATHROOM, AND A BRIGHT OPEN LAYOUT. RECENT RENOVATIONS INCLUDE COMPLETE MAIN-FLOOR PAINT (WALLS, CEILINGS, AND TRIM), NEW VINYL FLOORING, NEW LIGHT FIXTURES, RANGE HOOD, DISHWASHER, AND RANGE OVEN. THE ENTRANCE STEPS HAVE BEEN REPAIRED, AND THE SPACE FEELS REFRESHED AND MODERN. THE LOWER UNIT FEATURES 1 BEDROOM PLUS A DEN, A FULL BATHROOM, AND A COZY LIVING AREA. BOTH UNIT SHARES A COMMON LAUNDRY AREA. MAJOR UPGRADES INCLUDE A NEW WASHER & DRYER (OCT 2024), NEW WATER HEATER (SEP 2025), AND NEWA/C (JUNE 2025) - ENSURING EFFICIENCY AND COMFORT FOR TENANTS. THIS SELF-MANAGED PROPERTY OFFERS EXCELLENT CASH FLOW POTENTIAL. BOTH TENANTS ARE NOW MONTH-TO-MONTH...LOCATED STEPS TO COLLEGE PARK AND WALKING DISTANCE TO CAFES, CONVENIENCE STORES, PHARMACY, TIMHORTONS, AND MORE.A GREAT OPPORTUNITY FOR INVESTORS OR MULTI-GENERATIONAL FAMILIES SEEKING A TURNKEY DUPLEX IN AN A+ LOCATION! (id:63244)
Save Max Superstars
6 Kingsgate Crescent
East Gwillimbury (Mt Albert), Ontario
Welcome to 6 Kingsgate Crescent, Mount Albert! Nestled on a quiet, family-friendly street, this beautifully updated raised bungalow offers the perfect blend of comfort, space, and charm. Featuring 2+1 bedrooms and a bright open concept layout, this home is ideal for growing families, downsizers, or anyone looking for peaceful suburban living with a small-town feel. Step inside to discover a freshly updated interior with modern finishes, abundant natural light, and a functional flow that makes everyday living effortless. The main level features spacious principal rooms, a warm and inviting living area, and a stylish kitchen with plenty of storage and prep space. The finished lower level adds versatility with a large rec room, an additional bedroom, and full bath-perfect for guests, a home office, or extended family. Outside, enjoy a large, fully fenced backyard ideal for kids, pets, and summer entertaining. This quiet location means minimal traffic, friendly neighbours and the kind of community vibe that's hard to find. With many recent updates, easy access to schools, parks, pickle ball courts, and trails, and just a short drive to Hwy 404, this home checks all the boxes. Don't miss your chance to own a move-in ready gem in one of Mount Albert's most desirable pockets-this one won't last! (id:63244)
Engel & Volkers Toronto City
Engel & Volkers York Region
115 Laidlaw Drive
Barrie (West Bayfield), Ontario
This well-kept 3-bedroom, 2-storey home is a great chance to get into the market in a growing and welcoming community. With several recent updates, its move-in ready and perfect for families, first-time buyers, or anyone looking for a solid home in a great location.The home has been freshly painted and features brand-new blinds throughout. New carpet has been added to the stairs, and the entire second floor has new flooring, giving the space a clean and updated feel. Door handles have also been replaced, and the primary bedroom now includes pot lights, adding extra brightness and comfort.Upstairs, you'll find three good-sized bedrooms, offering plenty of space for family, guests, or a home office. The home also includes a spacious driveway with lots of room for parking.Located in a good neighbourhood, you're close to schools, parks, shopping, restaurants, and other everyday amenities. Its a great location for families and anyone who wants convenience without giving up comfort.This is a great opportunity to own a home in a growing area and become part of a great community. Don't miss your chance! (id:63244)
Right At Home Realty
34/36 Centre Street
Essa (Angus), Ontario
DISTINCTIVE PROPERTY OFFERING THREE SELF-CONTAINED LIVING AREAS & ENDLESS FLEXIBILITY! 34/36 Centre Street presents an excellent opportunity to own a versatile bungalow featuring three separate living quarters in the heart of Angus. Ideally situated within walking distance of Angus Morrison Elementary School, local parks, restaurants, and scenic trails, and just a short drive to the library, recreation centre, Nottawasaga Pines Secondary School, and all other daily essentials. The property features a classic all-brick exterior, a fenced yard, and two driveways providing parking for up to eight vehicles. This home includes three self-contained units: two on the main level and one in the lower level. One main unit offers two bedrooms, a kitchen, a living room, and a four-piece bath, while the second includes one bedroom, a kitchen, a living room, and a four-piece bath. The spacious lower-level unit features two bedrooms, a kitchen, a living room, and a four-piece bath, plus storage and a coin-operated laundry area. With municipal water and sewer services, efficient gas heating, central air, low property taxes, and all units currently rented, this property offers strong appeal for those looking to expand their real estate portfolio in a well-established, growing community. (id:63244)
RE/MAX Hallmark Peggy Hill Group Realty
1651 Ramara Road 51
Ramara (Brechin), Ontario
Peace of Mind in your Little Piece of Heaven! This 2 bedroom 1 bath home is super cute and turn-key in the friendly community of Gamebridge, located just minutes from Lake Simcoe and the Trent Severn Waterway. Energy efficient and renovated from the outside in featuring all new vinyl board & batten siding and gutter system, new insulation made up of closed cell spray foam walls & R60 blown into the attic, all new plumbing and electrical including new 100A panel. This home is bright and welcoming featuring open-concept living as you enter the front door. The kitchen is the show stopper of this home. Granite countertops are the entertainers dream as you prepare to host family and friends for the holidays. All new stainless steel appliances including an OTR microwave and ample storage including a walk-in pantry make the kitchen a functional space. Both bedrooms are generously sized with closets, pot lights and ceiling fans; the primary bedroom boasts a spacious walk-in closet. The main 4pc bath is centrally located for both family and guests. The side entrance offers convenient and direct access to the full height basement that's clean and bright, while the wrap-around deck adds bonus outdoor living space. Outdoor storage options include a detached garage and garden shed. Immediate possession available to enjoy this Christmas season in your very own home. Property is 0.56 acres, home is 816sqft, deck is 416sqft. Furnace serviced Oct '25, New UV installed 2025 (id:63244)
Affinity Group Pinnacle Realty Ltd.
5 Saxon Road
Barrie (Innis-Shore), Ontario
Welcome to this stunning 2-storey detached home in one of Barrie's most sought-after neighbourhoods, offering style, comfort, and countless upgrades inside and out. Featuring a heated 2-car garage with newer doors, Black & Decker cabinets with a sink, and included alarm system, this home truly has it all. Step inside to find 9-foot ceilings on the main floor, hardwood floors, and a tastefully updated kitchen with stainless steel appliances, quartz counters, a gas stove, and plenty of space to entertain. The cozy living room showcases a newer rock feature wall with an electric fireplace, creating a warm and inviting atmosphere. Upstairs, you'll find new grey carpets, 8-foot ceilings, and a spacious primary bedroom complete with a walk-in closet, an additional closet, and a 5-piece ensuite featuring new sinks and faucets. Enjoy summer BBQs on the upgraded deck with glass railing and gas line hookup, or take advantage of the large basement that's ready for your finishing touches; complete with a rough-in for an additional bathroom. Major updates give peace of mind for years to come, including most windows, siding, and roof (2024), as well as a new furnace and A/C (2024). Bonus features include central vacuum and newer Electrolux washer & dryer (2020). This turn-key and move-in-ready home offers the perfect balance of comfort, function, and modern upgrades- just minutes from top-rated schools, parks, trails, and Barrie's beautiful waterfront! (id:63244)
RE/MAX Hallmark Chay Realty
14 Weir Street
Bradford West Gwillimbury (Bradford), Ontario
Welcome To 14 Weir Street- A Stunning 4-Bedroom, 4-Bathroom Detached Home That Perfectly Combines Style, Function & Comfort * From The Moment You Arrive, You'll Be Captivated By The Beautiful Curb Appeal & Inviting Front Porch - The Perfect Spot To Enjoy Your Morning Coffee Or Unwind At Day's End * Step Inside To A Spacious Foyer With 9ftt Ceilings That Set The Tone For The Bright & Airy Main Floor * The Open-Concept Layout Seamlessly Connects The Living, Dining & Kitchen Areas - Ideal For Entertaining * The Living Room Features Large Windows That Fill The Space With Natural Light, Creating A Warm & Welcoming Atmosphere * The Modern Kitchen Is The Heart Of The Home- Showcasing Quartz Countertops, Stainless Steel Appliances, Stylish Backsplash & Ample Cabinet Space * Enjoy Family Meals In The Spacious Eat-In Dining Area Or Step Through The Sliding Doors To Your Private Backyard Oasis * The Fully-Fenced Yard Is Designed For Relaxation & Outdoor Living- Featuring A Maintenance-Free Concrete Patio, Raised Garden Beds, Gazebo, Storage Shed & Luxurious 5-Seater Hot Tub With Built-In Lights, Bluetooth & Speakers * Whether You're Hosting Summer Gatherings Or Enjoying A Quiet Evening Under The Stars, This Backyard Has It All * The Primary Bedroom Offers A Peaceful Escape With Gleaming Hardwood Floors, Custom Walk-In Closet & Beautiful 3-Piece Ensuite * Three Additional Spacious Bedrooms - Each With Hardwood Floors & Double Closets, Provide Plenty Of Room For Family, Guests, Or A Home Office * The Second-Floor Laundry Room With Sink & Storage Makes Everyday Living Effortless * The Finished Basement Expands Your Living Space With Incredible In-Law Suite Potential- Featuring Second Kitchen, Cozy Family Room With Feature Wall And Fireplace, 2-Piece Bathroom & Tons Of Storage * Located Just Minutes From HWY 400, Parks, Walking Trails & Top-Rated Schools - This Home Offers The Perfect Balance Of City Convenience & Small-Town Charm *This Is The One You've Been Waiting For! (id:63244)
Exp Realty
Century 21 Heritage Group Ltd.
768 Bay Street
Midland, Ontario
WELCOME TO 768 BAY STREET - YOU WILL LOVE THIS WEST END MIDLAND UPDATED CHARMER FEATURING AN IN LAW SUITE WITH SEPARATE ENTRANCE/COURTYARD, 2 DRIVEWAYS, MODERN UPDATES THROUGHOUT & SET ON A LARGE IN-TOWN LOT WITH AN UNBEATABLE LOCATION! This beautifully renovated top to bottom home is a true standout, offering a rare blend of thoughtful design, quality finishes and privacy. Recent upgrades, include a new furnace (2024), Central Air (2023), pool deck railings with sun screening (2023), and a covered deck addition (2023). The main floor features a beautifully remodeled kitchen and dining space, 2 Bedrooms and a gorgeous 3 piece bath. The basement contains a 4 piece bath with laundry. Additionally the basement contains an in-law suite with a separate entrance. In this suite, you'll find an additional 3 piece bath and 2 Bedrooms along with an open concept kitchen and living room. Delivering exceptional curb appeal -the lot itself is a true standout: 100 feet wide, fully fenced, private, separate courtyard, lush perennial gardens, massive deck leading into the above ground pool, multiple patios and sitting areas and a newly built bunkie/hangout space it's own covered deck space - truly a one of a kind find in town. There's plenty of parking with a deep driveway for 6+ vehicles as well as a second driveway for parking and an oversized insulated garage with inside entry to top it off. Located in Midlands west end, this beautiful home offers everything your family needs to live, entertain, and relax- Just minutes from schools, trails, parks, shopping, the waterfront, and all of Midland's amenities, this home offers unbeatable value in a sought-after location with flexible closing. Come see it for yourself! (id:63244)
Keller Williams Co-Elevation Realty
34/36 Centre Street
Angus, Ontario
DISTINCTIVE PROPERTY OFFERING THREE SELF-CONTAINED LIVING AREAS & ENDLESS FLEXIBILITY! 34/36 Centre Street presents an excellent opportunity to own a versatile bungalow featuring three separate living quarters in the heart of Angus. Ideally situated within walking distance of Angus Morrison Elementary School, local parks, restaurants, and scenic trails, and just a short drive to the library, recreation centre, Nottawasaga Pines Secondary School, and all other daily essentials. The property features a classic all-brick exterior, a fenced yard, and two driveways providing parking for up to eight vehicles. This home includes three self-contained units: two on the main level and one in the lower level. One main unit offers two bedrooms, a kitchen, a living room, and a four-piece bath, while the second includes one bedroom, a kitchen, a living room, and a four-piece bath. The spacious lower-level unit features two bedrooms, a kitchen, a living room, and a four-piece bath, plus storage and a coin-operated laundry area. With municipal water and sewer services, efficient gas heating, central air, low property taxes, and all units currently rented, this property offers strong appeal for those looking to expand their real estate portfolio in a well-established, growing community. (id:63244)
RE/MAX Hallmark Peggy Hill Group Realty Brokerage
287 Barrie Street
Essa (Thornton), Ontario
** Thornton** Updated 2 Bedroom Rental in Quaint Village Of Thornton Offers Comfort, Style, Charm & Convenience. Located mins from HWY 400. Hwy 90, Hwy 27, & Hwy 89. 5 new SS appliance, Renovated 4pc Main floor Bath, New Kitchen, Main Floor Laundry, New flooring And (Baseboard) on Main-floor, New Paint throughout. 55 mins to Toronto International Airport, 30 mins to hwy 7/400, 20 mins to Honda, 20 mins to Base Borden and 8 mins to south Barrie City Limits. Enjoy the covered porch for relaxing evenings, Spacious yard for outdoor enjoyment & ample Parking. (id:63244)
Exp Realty
14 Steel Street
Barrie, Ontario
Step into this warm and inviting home located in the desirable east-end of Barrie. Boasting 3+1 bedrooms, 2 full baths and a fully finished walkout basement, this home is a perfect blend of style, comfort and functionality – ideal for multi-generational living or those who crave space and flexibility. The heart of the home is an updated kitchen featuring custom cabinetry, granite countertops, gas stove, and a layout ideal for entertaining. The kitchen leads to the bright sun-filled living and dining area adorned with hardwood floors. The lower level features brand-new flooring, bright walkout to the backyard and kitchenette– perfect for a potential in-law suite, recreation area or guest space. Outside, enjoy a fully fenced, landscaped yard complete with a stone patio, and custom-built pavilion offering the ultimate outdoor retreat. A 200-amp electrical service with pony panel to service the backyard provides flexibility for future additions such as a hot tub or workshop. The single garage is surprisingly spacious with two oversized lofts for additional storage and the double drive is large enough to accommodate parking for four. Beautifully maintained and move-in ready, this exceptional property is perfect for families, multi- generational households, or anyone seeking quality and comfort in one incredible package. (id:63244)
Painted Door Realty Brokerage
26 Peck Street
Barrie (Painswick North), Ontario
Welcome to 26 Peck Street! This beautiful 4-bedroom, 4-bath home offers plenty of space for the whole family. Nestled in a quiet, desirable neighborhood, it features an eat-in kitchen with a walk-out to a private backyard backing onto greenspace-no neighbors behind! Enjoy a separate formal dining room, a spacious primary bedroom with double closets and a 4-piece ensuite, and two bright living/family rooms on the main level. The fully finished basement adds even more living space, with a large family room and recreation area, plus ample closets and storage throughout. Situated on a corner lot beside a cul-de-sac, the property includes a fully fenced yard, a 4-car driveway, and a 2-car garage. Move-in ready and waiting for a new family to call it home! (id:63244)
Sutton Group Incentive Realty Inc.
41 Penton Drive
Barrie (Sunnidale), Ontario
MOVE-IN READY FAMILY HOME WITH AN INSULATED DOUBLE GARAGE, MODERN UPDATES & QUICK ACCESS TO ALL AMENITIES! Fall in love with this bright, beautifully cared-for 2-storey home, perfectly positioned minutes from RioCan Georgian Mall, Bayfield Street's endless shopping and dining options, several grocery stores, and parks, including the Arboretum at Sunnidale Park, with quick access to Highway 400. The exterior features a classic brick front, complemented by a welcoming covered porch with newer decking, exterior pot lights, and a raised planter box framed by mature trees, adding a touch of warmth. The open-concept main level is designed for everyday living, featuring engineered hardwood floors and a wood-burning fireplace. The kitchen showcases stainless steel appliances, a heated tile floor, and a walkout to the generous deck, making outdoor meals and summer entertaining a breeze. Upstairs, three comfortable bedrooms share a beautifully updated four-piece semi-ensuite, while the main level includes a modern powder room with heated flooring. The finished basement extends the living space with a cozy rec room that's perfect for movie nights or a home gym. With an insulated double garage, a fully fenced backyard with a shed, a double-wide driveway, and recent updates including replaced windows, an air conditioner, and an owned water softener, this move-in-ready #HomeToStay is an excellent choice for first-time buyers and families seeking a well-maintained property in a convenient Barrie location. (id:63244)
RE/MAX Hallmark Peggy Hill Group Realty
136 John Street W
Bradford West Gwillimbury (Bradford), Ontario
Development Opportunity!!! This property is zoned C1*2, offering exceptional flexibility and a wide range of potential uses - including business office, medical office, and residential development permitted under the R2-1 zone. Based on current zoning, residential developments may be built up to 6 stories, while commercial projects may rise up to 5 stories, providing tremendous potential for maximizing density and value. Situated in a highly desirable and fast-growing area, this site presents a rare chance to capitalize on strong market fundamentals and local demand. Don't miss out on this outstanding investment and development opportunity. (id:63244)
Executive Homes Realty Inc.
3775 Sunbank Crescent
Severn (West Shore), Ontario
Luxury Meets Functionality: Discover this stunning, newly built residence featuring high-end upgrades throughout, five spacious bedrooms, and five beautifully designed bathrooms-including a private in-law suite with a separate entrance, ideal for multi-generational living or guests. Prime Location Near Lake Couchiching: Enjoy the perfect balance of tranquility and convenience-just minutes from the scenic shores of Lake Couchiching, where summers can be spent by the water, with local shops, schools, and amenities close by. Family-Friendly Community: Set within a vibrant neighborhood of new builds, this area offers a safe and welcoming environment where children can bike freely and enjoy nearby parks. Move-In Ready Excellence: Exceptional value in every detail-complete with top-of-the-line, brand-new appliances, ensuring a seamless and effortless move-in experience. Thoughtfully Designed Layout: Whether accommodating a growing family or extended loved ones, this home's versatile floor plan with distinct yet connected living spaces offers both privacy and unity. (id:63244)
Save Max Real Estate Inc.
1307 Line 3 Line N
Oro-Medonte, Ontario
Nestled on 2 private acres, this stunning two-year-old custom-built modern farmhouse offers 2,800 sq. ft. of beautifully finished living space with 4+1 bedrooms and 3 +1 bathrooms. Step inside to soaring ceilings and expansive windows that flood the home with natural light and showcase breathtaking sunrises and sunsets. The chef's kitchen is a true showpiece, featuring a gas range, quartz countertops, built-in wine cooler, panel dishwasher, wireless charging stations in the island, and a charming built-in coffee bar.The open-concept living area boasts a cozy gas fireplace with a stone surround and flows effortlessly to the outdoor living space through oversized patio doors-perfect for entertaining or quiet evenings under the stars. Enjoy plenty of functional design in the mudroom and main-floor laundry, offering abundant storage and convenient access from the garage. A main-floor guest suite with a full 3-piece ensuite provides privacy and comfort for visitors.Upstairs, you'll find two primary bedrooms, each with their own private vanity rooms, plus a third room ideal for a home office or additional bedroom.The fully finished lower level, with 9-ft ceilings, is perfectly designed for multi-generational living. It features a spacious bonus room, striking custom bar with reclaimed barn board, an additional bedroom, bathroom, laundry hookups and a separate private entrance from the garage. Only two years old, this exceptional custom-built home combines modern luxury, functionality, and the quite peace of country living with quick access to Hwy 11 for convenience. This is more than a property, this is a forever HOME. (id:63244)
RE/MAX Hallmark Chay Realty
72 Ambler Bay
Barrie (Georgian Drive), Ontario
All brick 2 bedroom walk out legal basement apartment with separate entrance located in North Barrie. Convenient location with quick access to Hwy 400. This bright and spacious unit has laminate floors and 2 nicely sized bedrooms. Walk-out to your private fenced large backyard - perfect for those summer BBQs! 1 driveway parking space and shared laundry with main floor tenants. 72 Ambler Bay is situated near a ton of amenities including but not limited to: Georgian College, Royal Victoria Hospital, public schools, coffee shops, grocery stores, golf course, country club, winery, Little Lake and Barrie waterfront. Don't miss the opportunity to live on a family friendly and quiet street. Welcome home! (id:63244)
Royal LePage Your Community Realty
31 Gross Drive
Barrie (Edgehill Drive), Ontario
Welcome to this beautifully updated, modern, and meticulously maintained end-unit freehold townhouse nestled in a desirable family-friendly neighbourhood. Over 1,500 square feet of finished space with a bathroom on every level. Bright open-concept main floor with new flooring, paint, pot lights, light fixtures, and fireplace feature wall (Dec 2023). Three spacious bedrooms, including a primary suite with walk-in closet and semi-ensuite. Main bath updated with new vanity and shower head (March 2025). Fully finished basement offers a potential 4th bedroom or family room with 3-piece bathroom. Front and backyard landscaping (Sep 2024), concrete pads (Sep 2025). Oversized garage with inside entry and private double driveway for 4+ cars. Fantastic central Barrie location near Hwy 400, schools, parks & shopping - modern style and true pride of ownership throughout. (id:63244)
Keller Williams Experience Realty
7 Gowan Road
Oro-Medonte (Shanty Bay), Ontario
Top 5 Reasons You Will Love This Home: 1) Desirable Shanty Bay Location, in the beautiful community of Oro-Medonte, this raised bungalow is surrounded by mature trees and friendly neighbours, a quiet, family-oriented setting just minutes to local amenities, schools, Meadow Creek Montessori Shanty Bay, St. Thomas Anglican Church, golf, and Lake Simcoe 2) The heart of the home features a show-stopping 9'x5' quartz island, built-in stainless-steel appliances, an oversized sink, a wine fridge, and pendant lighting, with a wall that was opened to create a bright, airy main level filled with natural light, recessed lighting, and modern finishes, a dream for cooking and entertaining 3) You'll love the wide plank luxury vinyl flooring throughout the main level and hallway, and a primary bedroom retreat, including a new sliding door walkout to a private hot tub, offering a peaceful outdoor escape right from your room, alongside the main level offering 2 additional bedrooms and a 5-piece bathroom 4) The finished basement features a spacious recreation room with a shiplap gas fireplace, above-grade windows, and a full bathroom, perfect for family movie nights, guests, or a home office, plus inside entry from the double garage adds everyday convenience 5) Access Oro-Medonte Rail Trail, which is a 28 km recreational trail that runs through the Township of Oro-Medonte and connects Barrie to Orillia, it is a multi-use trail popular for activities like biking, (dog) walking, running, and access to OFSC Ontario Federation of Snowmobile Clubs known for its scenic views. 1,257 above grade sq.ft. plus a finished basement. (id:63244)
Faris Team Real Estate Brokerage
102 Country Lane
Barrie (Painswick South), Ontario
Top 5 Reasons You Will Love This Home: 1) Tucked against a backdrop of lush greenspace, this home invites you to unwind in your own private backyard oasis, a spacious deck and tranquil views set the perfect scene for morning coffees or sunset gatherings with friends 2) Step inside to find a beautifully updated interior, where every room has been refreshed with a bright, modern touch that feels both stylish and welcoming 3) The location couldn't be more convenient, stroll to the nearby elementary school, Barrie South GO Station, parks, and everyday amenities, all just moments from your front door 4) With four generous bedrooms, there's room for everyone to spread out in comfort, whether it's family, guests, or a home office setup 5) Thoughtfully designed for modern living, this is a home that effortlessly merges family comfort with the perfect spaces for entertaining and creating lasting memories. 2,207 above grade sq.ft. plus a finished basement. (id:63244)
Faris Team Real Estate Brokerage
3315 Beach Club Boulevard
Severn (West Shore), Ontario
Step inside this model-home-designed bungalow loft with hardwood floors, granite kitchen counters, pot lights, and warm wall sconces that bring the space to life. The bright living area opens to a covered front porch - a peaceful spot to enjoy morning coffee or the glow of the lake in the evening.The home features 2 bedrooms and 3 full bathrooms, including a primary ensuite with an upgraded multi-head shower. Accessibility is built in with a chairlift on the stairs, and peace of mind comes standard with a whole-home generator.Downstairs, the partially finished basement adds a cozy rec room and full bath, plus over 700 sq ft of unfinished space ready for future bedrooms, a gym, or hobby area.Outside, everything's taken care of - grass cutting, snow removal, and gated security are all included. Residents also enjoy over 300 ft of private sandy shoreline, a beach house with washroom, lounge, and TV for community gatherings, and the kind of neighbourly energy that makes this spot special.Enjoy the lake without the upkeep - this is true lock-and-leave living at its best.Offered at $749,000. Book your private showing today. (id:63244)
Real Broker Ontario Ltd.
14 Tunbridge Road
Barrie (Georgian Drive), Ontario
This fantastic opportunity is perfect for first-time homebuyers, families, and investors! Located on a quiet street in one of Barrie's most sought-after areas with top-rated schools, this 3-bedroom, 2-bathroom home includes a finished basement with a full bathroom and an additional bedroom. Its prime location near Georgian College and Royal Victoria Hospital adds great value. Key features include AC, washer & dryer, new carpet (2025), full interior paint (2025), newer furnace, windows (2018), and shingles (2019). Walk out from the kitchen to the deck and enjoy the backyard. You'll love the easy access to Johnson's Beach, nearby parks, shopping, restaurants, entertainment, and Barrie's charming downtown. The location also offers an easy commute to the GTA, with straightforward access to the highway. (id:63244)
RE/MAX In The Hills Inc.
41 Penton Drive
Barrie, Ontario
MOVE-IN READY FAMILY HOME WITH AN INSULATED DOUBLE GARAGE, MODERN UPDATES & QUICK ACCESS TO ALL AMENITIES! Fall in love with this bright, beautifully cared-for 2-storey home, perfectly positioned minutes from RioCan Georgian Mall, Bayfield Street’s endless shopping and dining options, several grocery stores, and parks, including the Arboretum at Sunnidale Park, with quick access to Highway 400. The exterior features a classic brick front, complemented by a welcoming covered porch with newer decking, exterior pot lights, and a raised planter box framed by mature trees, adding a touch of warmth. The open-concept main level is designed for everyday living, featuring engineered hardwood floors and a wood-burning fireplace. The kitchen showcases stainless steel appliances, a heated tile floor, and a walkout to the generous deck, making outdoor meals and summer entertaining a breeze. Upstairs, three comfortable bedrooms share a beautifully updated four-piece semi-ensuite, while the main level includes a modern powder room with heated flooring. The finished basement extends the living space with a cozy rec room that’s perfect for movie nights or a home gym. With an insulated double garage, a fully fenced backyard with a shed, a double-wide driveway, and recent updates including replaced windows, an air conditioner, and an owned water softener, this move-in-ready #HomeToStay is an excellent choice for first-time buyers and families seeking a well-maintained property in a convenient Barrie location. (id:63244)
RE/MAX Hallmark Peggy Hill Group Realty Brokerage
4313 Sideroad 20
Bradford, Ontario
Where can you find a detached home on over 6 acres of pristine countryside, just 10 minutes from every amenity? That same home offers more than 3,000 sqft of finished living space plus a separate, detached shop? It might sound too good to be true—but it’s real. Welcome to 4313 20 Sideroad, a home that embraces every season, especially the cozy ones. This property welcomes you with hardwood floors, elegant tile finishes, upgraded HVAC, and newer windows for year-round comfort. Outside, the stone driveway and heated steps lead to a grand double-door entrance framed by gardens that still hold color deep into fall. The expansive composite deck, forested backdrop, and meandering stream offer the perfect spot to watch the leaves turn or the first snow fall. Inside, a winding wood staircase sets the tone for the home’s warmth and elegance. To one side, a formal dining room large enough for holiday gatherings; to the other, a home office with a view of the drive. The kitchen anchors the back of the main floor with generous workspace and patio access for year-round entertaining. After dinner, unwind in the sitting room, complete with wood-burning fireplace—a perfect place for quiet winter evenings. A spacious media room with wet bar round out the main floor, offering space for guests or game nights. Upstairs, find three spacious bedrooms, each with its own Juliette balcony. The primary suite features hardwood floors, natural light, a walk-in closet, and a spa-inspired ensuite with dual vanities, glass shower, and soaker tub. A second full bath and large laundry room add convenience and function. The separate shop/garage at the southern edge of the property includes electrical service and endless possibilities for hobbies, storage, or workspace. Whether you’re walking the trails under autumn colors or sipping cocoa by the fire, 4313 20 Sideroad is more than a house—it’s a home for every season. Book your private tour today and discover elevated country living. (id:63244)
Realty World Legacy
