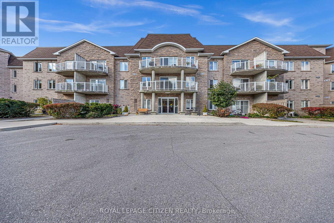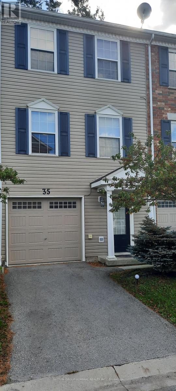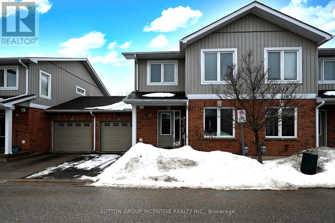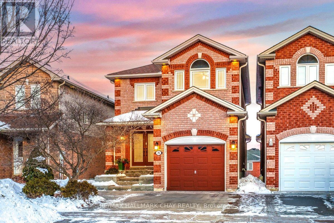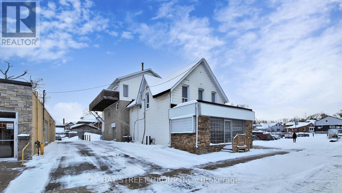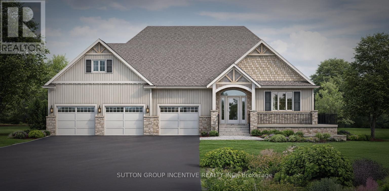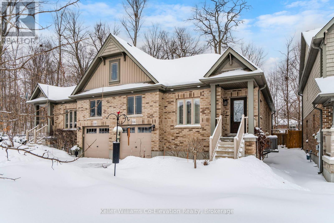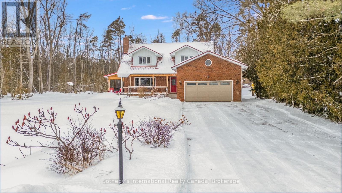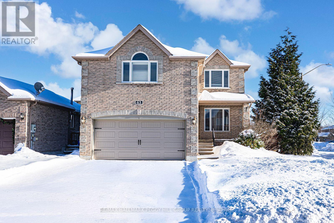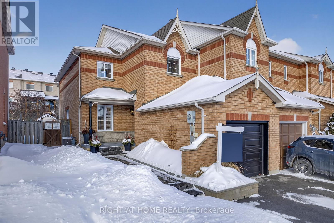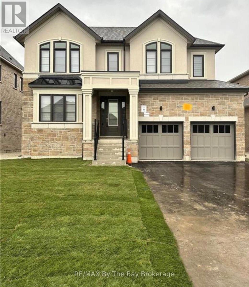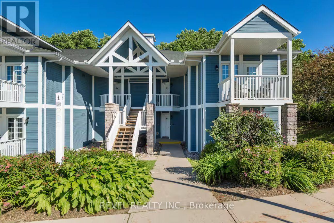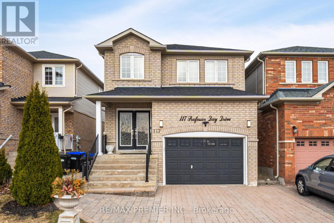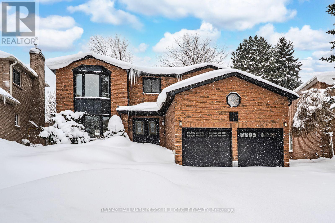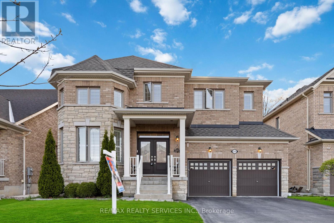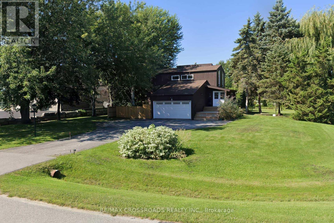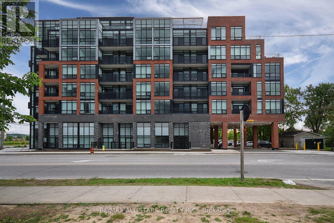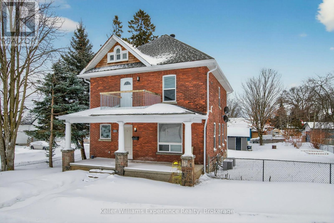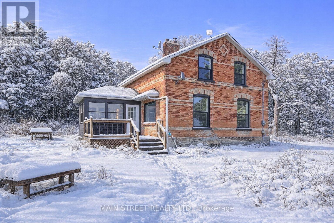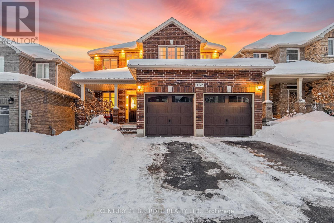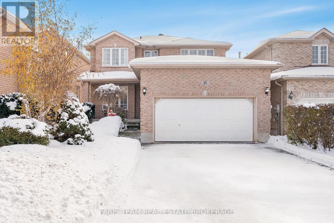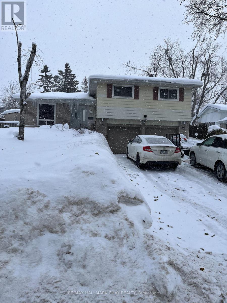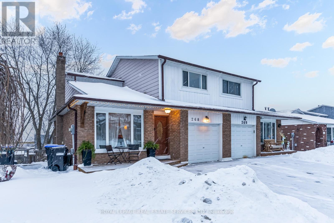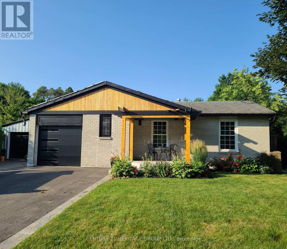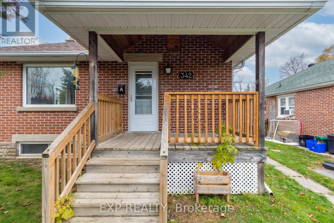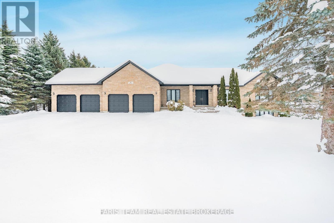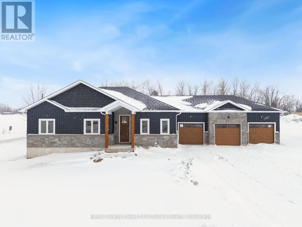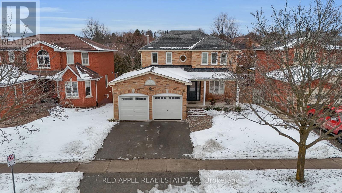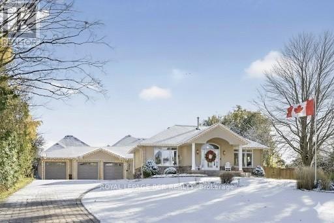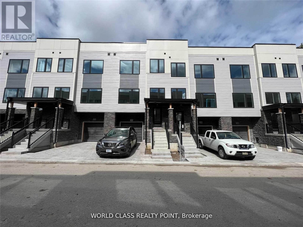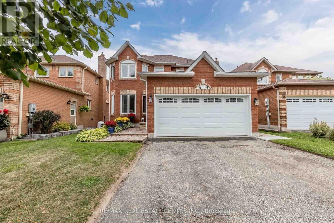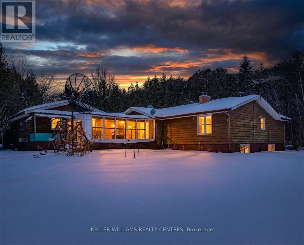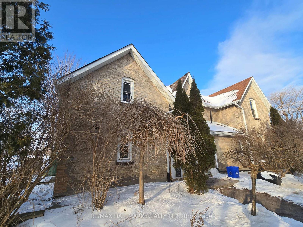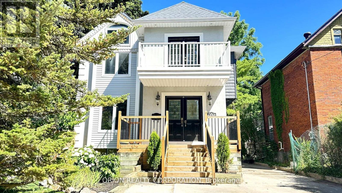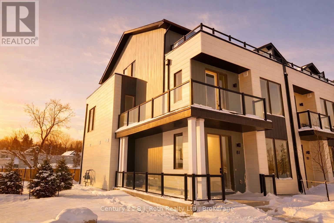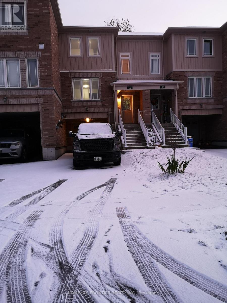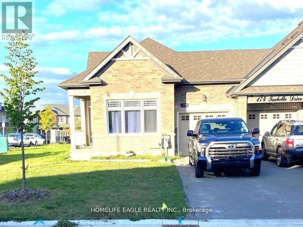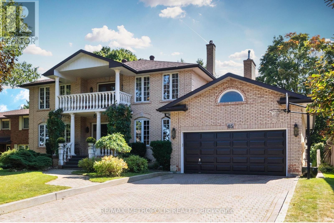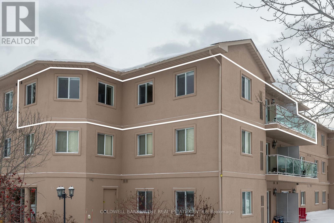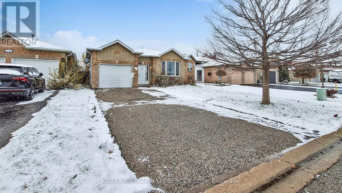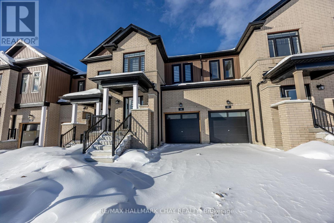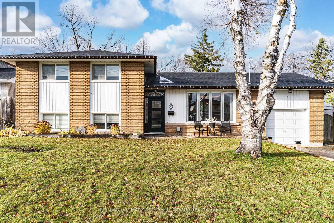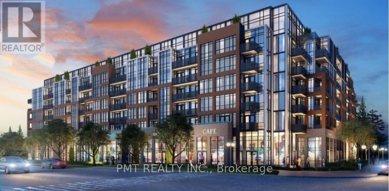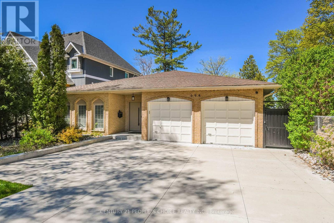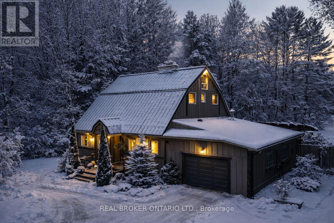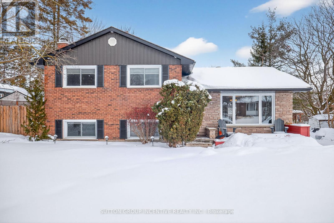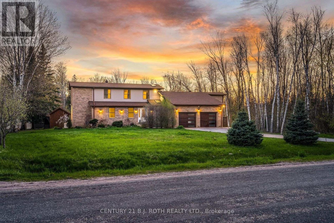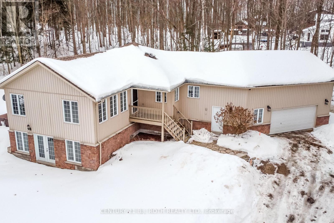307 - 32 Church Street
King (Schomberg), Ontario
Welcome to 32 Church St Unit 307!! This bright and spacious freshly painted top-floor unit offers 2 generous bedrooms and 2 full bathrooms, perfect for comfortable living. Step out onto your private balcony and enjoy peaceful views of the beautifully landscaped garden below. This unit features ensuite laundry for added convenience, plus 2 parking spaces - 1 in the underground garage and 1 on the surface. A private storage locker is also included conveniently located in front of parking. Enjoy the ease of a well-maintained building and grounds, just a short stroll from shops, restaurants, parks, schools, and the library and recreation centre. Whether you're looking to unwind or stay active, you'll love the on-site amenities, including a fitness room, guest suites, party/meeting room, and visitor parking. Experience the perfect blend of comfort, convenience, and carefree living at Chestnut manor - your peaceful retreat in a prime location! (id:63244)
Royal LePage Citizen Realty
35 - 91 Coughlin Road
Barrie (Holly), Ontario
Very clean and Well maintained 3 bedroom townhouse located in a great neighborhood within close proximity to all major amenities. Spacious and cozy living areas. Stainless steel appliances. Laminate floors throughout. Walkout from kitchen to deck. 3rd floor laundry room. Shopping, Transit and other amenities within walking distance. (id:63244)
Sutton Group-Admiral Realty Inc.
29 - 90 Sovereign's Gate
Barrie (Innis-Shore), Ontario
STUNNING 2-STORY TOWNHOUSE LOCATED IN SOUGHT AFTER NEIGHBORHOOD. WALKING DISTANCE FROM SCHOOL AND PARKS. CLOSE TO LIBRARY, LAKE, TRAILS, HIGH SCHOOL, COMMUNITY CENTRE, SHOPPING, AND ALL AMENITIES. 3 BEDROOMS AND 3 BATHS. OPEN CONCEPT, FORMAL DINNING ROOM, BRIGHT AND SPACIOUS LIVING/FAMILY ROOM CONBINE. KITCHEN WITH BREAKFAST BAR. PRIMARY SUITE WITH 3 PC ENSUITE AND WALKIN CLOSET. CENTRAL AC, WATER SOFTENER, OWNED WATER HEATER. FENCED YARD, VISITOR PARKING. FIRST & LAST MONTHS & PHOTO ID & FULL CREDIT REPORT & RENTAL APPLICATION & REFERENCES & BANK CUSTOMER ACCOUNTS COMFIRMATION & EMPLOYMENT LETTER WITH PAYSTUBS, AND TENANT INSURANCE REQUIRED. UTILITIES EXTRA. NO SMOKING. LANDLORDS PREFER NO PETS. QUICK CLOSING AVAILABLE! (id:63244)
Sutton Group Incentive Realty Inc.
75 Smith Street
Bradford West Gwillimbury (Bradford), Ontario
Captivating model home loaded with upgrades, impeccably maintained and located on a quiet, family-friendly street! This stunning residence is fully landscaped with brand-new interlock and hardscaping at the front, back, steps, and side (2022). Spotless homes with this level of craftsmanship rarely come available. Featuring a large driveway with side-by-side parking, EV charger, and a fully finished walk-out basement, the home welcomes you through a grand double-door entrance into a spacious foyer highlighted by a spiral staircase that makes a statement! Abundant natural light from the oversized patio doors and architectural shaped windows pours in. The solid wood kitchen offers upgraded black stainless appliances and a double-wide sink. A spacious main floor with 9' ceilings, hardwood flooring, pot lights, gas fireplace, laundry room, mudroom, and direct garage access. Elevated rear deck is perfect for BBQs, sunrise views, and enjoying the views! Upstairs, a solid oak staircase leads to generously sized bedrooms with hardwood floors, including a primary retreat with a large walk-in closet and ensuite bath. The fully finished walk-out lower level adds exceptional living space with a wet bar, cold cellar, full bathroom, office, exercise room, recreation room, and ample storage. Additional highlights include natural gas BBQ hookup, wainscoting, rounded corners, upgraded trim, doors, and cabinetry. Central vacuum. and extensive recent upgrades including NEW windows (2016 & 2021). NEW roof (2016). NEW A/C (2019). NEW hardwood and carpet runners (2023). NEW professional paint (2023). NEW interlock and landscaping (2022) ** This is a linked property.** (id:63244)
RE/MAX Hallmark Chay Realty
101 - 66 Maple Avenue
Barrie (City Centre), Ontario
Outstanding downtown Barrie commercial lease opportunity in a prime, high-demand location. This main-floor unit is perfectly positioned just steps from the waterfront, City Hall, restaurants, shops, offices, and all the energy of downtown living and business activity. Whether you are launching a new venture or expanding an existing one, this location offers visibility, convenience, and flexibility. | Zoned C1-1, this space allows for a wide variety of commercial uses, including restaurant concepts, professional offices, retail, service-based businesses, or clinics. The open-concept layout provides excellent flexibility, making it easy to customize the space to suit your specific business needs. Large windows bring in natural light and create a welcoming atmosphere for clients and customers. | The rental rate includes two dedicated parking spaces at the rear, a valuable bonus in downtown Barrie. In addition, there are two paid public parking lots nearby, making parking convenient and stress-free for both staff and visitors. Public transit is extremely accessible, with the bus station only 50 meters away, ensuring excellent connectivity. | This unit benefits from strong pedestrian traffic, enhanced by neighboring businesses, including the popular Magical Taste of China restaurant next door. The area sees steady daily foot traffic from local professionals, residents, tourists, and waterfront visitors, providing excellent exposure for your business. | Tenants are responsible for utilities and liability insurance. Competitive rent with flexible and favorable terms makes this an exceptional opportunity to secure a premium downtown location without overpaying. | A rare chance to lease a high-visibility, first-floor commercial space in one of Barrie's most active and desirable business districts. Do not miss this opportunity to grow your business in a location that truly works for you. (id:63244)
Bay Street Group Inc.
Part 4, Plan 51r-45070 Part Of Lot 19 Concession 2 Road
Springwater (Midhurst), Ontario
Considering a spring build? The planning process starts now...exceptional opportunity to build your custom estate home on one of four premium rural ravine lots in the highly desirable community of Midhurst. Opportunities of this calibre are rare, offering the perfect blend of privacy, space, and proximity to Barrie, schools, and everyday amenities. Lots feature ravine settings backing onto Environmental Protection (EP) lands, providing enhanced privacy and a natural backdrop.These listings are offered as design-build opportunities with a reputable local builder with over 30 years of experience. The builder has been granted written authorization by the landowner to market and advertise proposed homes for sale. Any agreement of purchase and sale will be conditional upon the builder successfully securing the Buyer's selected lot. Conceptual floor plans and renderings are provided for illustrative purposes and have been professionally priced using standard luxury builder finish selections. Renderings may depict optional or upgraded exterior features that are not included in the base price. Buyers may select from the builder's extensive portfolio of thoughtfully designed homes, customize an existing plan, or bring their own plans to be reviewed and priced.The builder offers a fully integrated design experience, including an in-house BCIN-qualified architectural designer and an in-house interior designer, ensuring a seamless process from concept to completion. Model homes are available for viewing, allowing buyers to experience the builder's construction quality, finishes, and craftsmanship firsthand. Lots may also be purchased separately, subject to availability. A rare chance to secure a custom home in one of Simcoe County's most coveted communities-where design flexibility, proven craftsmanship, and location come together. Taxes not yet assessed. Municipal address not yet assigned. (id:63244)
Sutton Group Incentive Realty Inc.
1046 Cook Drive
Midland, Ontario
Over $75,000 in documented upgrades set this home apart. Welcome to 1046 Cook Drive in The Grove, a sought-after Craftsman-style neighbourhood in Midland's desirable west end. Built in 2016 by award-winning Devonleigh Homes, this one-owner, meticulously maintained home sits on a premium lot backing onto a forested buffer zone for added privacy. This home includes over $50,000 in builder upgrades plus $26,000+ in additional improvements, making it truly move-in ready and well above typical comparables. Interior features include 9-foot ceilings, upgraded engineered hardwood flooring, Craftsman trim and oak staircase details, upgraded door hardware, and pot lighting in the living room and kitchen. The kitchen offers tall cabinetry with crown moulding, Cambria quartz countertops and island, extended breakfast bar, new zellige tile backsplash, stainless steel hood fan, and upgraded garden doors leading to a beautiful stamped concrete patio. The primary bedroom includes a walk-in closet and upgraded ensuite with air-jet tub and porcelain tile. Main-floor laundry features new cabinetry (2025) and Maytag front-load washer and dryer. The landscaped yard includes perennial gardens, privacy fencing, leaf-guard gutters, updated outdoor lighting, and a large stamped concrete patio overlooking the treed backdrop. Additional highlights include Frigidaire Professional stainless steel appliances with gas range, Lennox central air, insulated and drywalled garage with inside entry, water softener (2023), Kinetico K5 reverse osmosis system (2024), custom soundproofing on adjoining walls, and a high, dry unfinished basement with oversized windows, gas fireplace rough-in, and roughed-in 3-piece bath. This 2-bedroom, 2-bath home offers easy main-floor living with no condo fees, walking distance to shopping, hospital, restaurants, and theatre, and close to trails, parks, beaches, and Georgian Bay. Pride of ownership is evident throughout. (id:63244)
Keller Williams Co-Elevation Realty
126 Brambel Road
Oro-Medonte, Ontario
Nestled at the very end of a quiet, prestigious dead end street, this private woodland retreat on Brambel Road offers the best of both worlds: a serene 2-acre setting with access to Lake Simcoe. You'll enjoy the perfect balance of privacy, natural beauty, and year-round recreation in one of the area's most desirable enclaves. The home itself spans over 2200 sq. ft. and combines rustic charm with modern touches. With 3 bedrooms, 3 bathrooms, a bright updated kitchen, hardwood floors, main floor laundry/mudroom, and an updated ensuite, the layout is practical yet full of character. A newly finished 784 sq. ft. lower level (2023) creates extra space for a games room, office, and cozy TV lounge. Outside, the lifestyle continues: relax on the wraparound cedar porch with lake views, host gatherings in the screened-in porch with built-in BBQ kitchen, or retreat to the charming 22x22 century log cabin studio ideal as a guest space, workshop, or creative getaway. For fun, the sports court offers basketball, tetherball, and even oversized chess and checkers. Practical upgrades include a steel roof, newer high-efficiency windows (2022), and a 2-car garage. Whether youre looking to settle in and make it your own or envision building a new dream home in this growing lakeside location, the possibilities are endless. All of this is just 10 minutes to Barrie or Orillia, minutes to skiing, biking, and hiking trails, and just over an hour to Toronto. A rare opportunity to live, play, and relax in a true four-season sanctuary where nature and lifestyle meet. (id:63244)
Sotheby's International Realty Canada
63 Wismer Avenue
Barrie (Northwest), Ontario
MOVE-IN READY 6-BEDROOM BEAUTY WITH 3500+ SQ FT OF LUXURY IN WEST BARRIE! Discover this stunning home set in a peaceful, west Barrie neighbourhood, offering a lifestyle of comfort and style for the whole family. Set on a prime corner lot with a spacious front yard, manicured landscaping, and mature trees, this home invites you to embrace a nature-inspired lifestyle, with protected green space, the Nine Mile Portage Heritage Trail, and Sandy Hollow Disc Golf Course all nearby. Stroll to local parks and top-rated schools, with easy access to Highway 400 and a quick drive to downtown Barrie's vibrant waterfront, shops, restaurants, and Centennial Beach. Snow Valley Ski Resort is just 10 minutes away, providing year-round recreation at your doorstep. Inside, find over 2700 square feet of beautifully finished above grade living space, plus a fully finished lower level, offering room for families of all sizes. The expansive living room is filled with natural light from oversized windows and features a cozy fireplace with contemporary stonework. An office, powder room, and open concept kitchen and dining area make the main floor ideal for modern living. Walkout to the private, fully fenced backyard oasis and relax on the elegant patio surrounded by lush gardens and green space, perfect for entertaining. A family room between the main and upper levels boasts a second fireplace and generous gathering space. Upstairs, you'll find four spacious bedrooms, including a primary suite with a striking statement wall, walk-in closet, and spa-like ensuite. An additional 5-piece bathroom ensures comfort for family and guests. The finished lower level boasts a versatile rec room, cold storage, a stylish 4-piece bathroom with a glass-enclosed shower and dual vanities, plus two large bedrooms ideal for guests, multi-generational living, or growing families. Impeccably maintained and move-in ready, this #HomeToStay promises a lifestyle of comfort, connection, and endless possibilities. (id:63244)
RE/MAX Hallmark Peggy Hill Group Realty
42 Drake Drive
Barrie (Painswick South), Ontario
WELCOME TO 42 DRAKE DRIVE. THIS FULLY FINISHED ALL BRICK 3 BEDROOM FREEHOLD END UNIT TOWNHOME 1400 SQUARE FEET ABOVE GRADE WITH IMPRESSIVE LANDSCAPING AND FINISHES. LOCATED IN BARRIE'S SOUTH END PAINSWICK COMMUNITY. OFFERS AN OPEN CONCEPT LIVING AND DINING FEATURING HARDWOOD FLOORING ON MAIN FLOOR, POT LIGHTS, CROWN MOULDING. WALKOUT OFF KITCHEN TO PRIVATE INTERLOCKED BACKYARD PATIO. UPDATED LARGE MODERN FINISHED BASEMENT. PRIMARY BEDROOM FEATURING 4PC ENSUITE. RECENT UPDATES INCLUDE WINDOWS & DOORS 2019, (NOT BASEMENT WINDOWS) FURNACE/AC 2021, WIDENING DRIVEWAY 2024, INTERLOCK STONE 2021, IN GROUND WATERING FOR PLANTS, RUBBER MULCH & ARTIFICIAL GRASS 2021. (id:63244)
Right At Home Realty
239 Warden Street
Clearview (Stayner), Ontario
4 Bedroom Home for Rent Available for Rent! Main Floor has 9ft ceilings and open concept layout with separate dining room. Large Master Bedroom with Walk In Closet and 4pc Ensuite. Located in a family friendly neighbourhood close to schools, parks and amenities. Only 15 Minutes to Collingwood and Wasaga Beach! Tenant Responsible for Utilities (id:63244)
RE/MAX By The Bay Brokerage
2236 - 90 Highland Drive
Oro-Medonte (Horseshoe Valley), Ontario
Welcome to Carriage Hills, located in beautiful Horseshoe Valley. This fully furnished one-bedroom king suite with an additional sofa bed is available for a one-year lease and offers a comfortable and convenient four-season lifestyle. Located just 1.5 hours north of Toronto, this unit stands out with thoughtful touches and access to a range of amenities.The open-concept layout features a fully equipped kitchen, cozy living room, and a spacious bedroom with a king-sized bed and TV. The deck with Muskoka chairs provides a relaxing outdoor space to sip a cup of coffee or evening beverage. Enjoy high-speed internet, a 50" TV with streaming capabilities, and a collection of board games for entertainment. Resort tenants have access to a variety of shared amenities including indoor and outdoor pools, hot tub, gym, clubhouse, BBQs, volleyball courts and more. Enjoy nearby activities year round such as hiking, biking, golf, and skiing. This unit is pet-friendly, includes visitor parking, and is an ideal option for those looking to experience all that the Horseshoe Valley lifestyle has to offer. All utilities and internet are included. One parking space included. One Year Term. (id:63244)
Revel Realty Inc.
117 Professor Day Drive
Bradford West Gwillimbury (Bradford), Ontario
Step Into This Beautiful 4 + 1 Bedroom Home Located In The Heart Of Bradford. Open-Concept Layout Featuring A Family Room & A Dining Area, Kitchen With Stainless Steel Appliances, Hardwood Floors Throughout, New Roof July 2024 And Main & Second Level Painted In July 2024. Interlock Driveway. Spacious Bedrooms. Large Master Bed W/Walk-In Closet W Custom Built Ins. Basement Is Finished With A Kitchen And With 1 Bedroom And A 3-Piece Bathroom And A Separate Access Through The Garage. Located In A Desirable, Family Friendly & Safe Neighbourhood. This Home Is Perfect For Families Seeking A New Chapter, New Memories Or For Investors. This Home Is Well Maintained And Cared For. Close To Schools, Parks, Shopping, Grocery Stores, Restaurants, Community Centre, Library And Transit, Hwy 400 And Much More! (id:63244)
RE/MAX Premier Inc.
21 Autumn Lane
Barrie (Allandale Heights), Ontario
FIVE-BEDROOM FAMILY HOME WITH MODERN UPGRADES, EFFORTLESS STYLE, & OVER 3,000 SQ FT OF LIVING SPACE - THE NEXT CHAPTER BEGINS HERE! Nestled on a quiet street in the established Allandale neighbourhood, this impressive family home delivers space, style, and convenience just minutes from schools, parks, shopping, the GO Station, scenic trails and the stunning Kempenfelt Bay shoreline. This home shines with standout curb appeal, featuring a wide 3-tier interlock walkway, a covered double-door entry, and tidy landscaping. The oversized driveway offers parking for four with no sidewalk to shovel, while the attached double garage boasts insulated black doors and soaring ceilings. Inside, you'll find a bright, open-concept layout with modern pot lights, flat ceilings with updated trim, rich engineered hardwood floors, and seamless flow between generously sized living areas. Enjoy cozy evenings in the stylish family room with a statement gas fireplace, and entertain in the expansive living and dining room framed by front and rear bay windows. The renovated eat-in kitchen dazzles with white cabinetry, quartz counters and backsplash, stainless steel appliances, a glass-top stove and a sliding glass walkout to the deck, perfect for effortless al fresco dining. The main level also offers a refreshed powder room, a spacious laundry room with direct garage access, and ample storage. Upstairs features four bedrooms, including a generous primary suite with bay windows, a walk-in closet, and a sleek ensuite with a tiled shower and floors, double vanity with granite counters. The finished basement adds even more living space with an additional bedroom including a 3-piece bath and flexible rooms perfect for work, play, or guests. Enhanced with Carrera marble-style tile at the entry and several newer windows for added peace of mind, this move-in-ready #HomeToStay is packed with upgrades and waiting to impress! (id:63244)
RE/MAX Hallmark Peggy Hill Group Realty
104 Sharpe Crescent
New Tecumseth (Tottenham), Ontario
Welcome To Your Dream Home! Fall In Love With This Beautiful 4 Bed & 4 Bath With 2990 Sqft Well maintained & updated home. In The Highly Sought After Family Friendly Community Of Tottenham. This Gorgeous Home Offers An Almost 50' Wide Lot, Stone Elevation, A Double Door Entry, a Main Entrance Separate Living Room or can be used as office overlooked windows & open to above . 9' Ceiling At Main. Coffered Ceiling In Dinning room, Family Size Kitchen With A Moveable Center Island w/Granite Counter top, pantry ,pot lights, California Shutters & Zebra Window blinds. Oak Stairs, a Home featured with windows that add Natural Light will increase your productivity. Great size bedrooms, master bed 5pcs Ensuite Washroom With Glass Shower. Jack & Jill Washroom,4th bedrooms has Ensuite 4 pcs washroom. Deep Premium Lot With Beautiful Stone Work Done At The Fenced Backyard. Tons Of Pot Lights Around The House. A Perfect Home To Make Lasting Memories, Don't Miss Out! French Door, Stainless Steel Fridge, Stove, Dishwasher, Washer & Dryer, A/C, California Shutters, Garage Door Openers. Close to all amentias, Plaza, Grocery, School, park etc. (id:63244)
RE/MAX Realty Services Inc.
2 Sandlewood Trail
Ramara, Ontario
This modern two-storey cedar home is set in an amazing, friendly, and quiet community and offers a spacious main floor with a huge backyard featuring mature apple, cherry, and pear trees, along with magnolias and a beautiful view of Lake Simcoe. The home was completely and professionally renovated in 2023, delivering a move-in-ready property that blends comfort with quality craftsmanship. Residents enjoy access to the Bayshore Village Clubhouse, known as the Hay Loft, with a modest annual fee of $960 that includes a no-fee golf course, saltwater pool, clubhouse activities such as cards, darts, crafts, a community newsletter, and yoga. The village also offers renovated harbours, boating, tennis, pickleball, water aerobics, fishing, cross-country skiing, and a full calendar of community activities. Echo Park is just minutes away and has many scenic hiking trails and a beaver pond. Conveniently located just 15 minutes to Orillia and Casino Rama, this property delivers lifestyle, community, and location in one exceptional offering. (id:63244)
RE/MAX Crossroads Realty Inc.
619 - 681 Yonge Street
Barrie (Painswick South), Ontario
Bright and Spacious Unit, featuring a functional 1 bedroom plus oversized Den layout. The primary bedroom includes a walk-in closet, while the large Den offers its own closet and sliding doors, making it ideal for a home office, guest room, or additional living space! Enjoy open-concept living with smooth 9-foot ceilings that enhance the airy feel throughout. The modern kitchen is equipped with quartz countertops, stylish backsplash, center Island, and sleek cabinetry with ample storage. Stainless steel appliances include Fridge, Stove, Built-in Dishwasher, and Over-the-Range Microwave with Hood fan. This unit also features stacked washer & dryer, installed light fixtures, and window coverings for added convenience. Includes one heated underground parking space and one locker. Residents enjoy premium building amenities such as Rooftop Terrace with Lounge and BBQ area, Party room, fully equipped fitness center, Concierge service, and Visitor parking, all within a secure and well-maintained building. Conveniently located just minutes from schools, grocery stores, and the GO Station, offering easy access to daily amenities and transit. (id:63244)
RE/MAX Realtron Realty Inc.
1 - 295 Bay Street
Midland, Ontario
3-Bedroom Rental in the Heart of Midland - Utilities Included! This is your opportunity to enjoy comfortable living in a bright and spacious upper-level unit. This rental offers the entire second and third floors. The third bedroom, being on the top floor, is oversized and could easily double as a guest bedroom / living room for the family to use. Recently updated bathroom and kitchen with Granite Countertops and Stainless-Steel Appliances. Enjoy the convenience of one outdoor dedicated parking space with a second garage space available, and comes with heat and hydro covered in your rent, so you can settle in without worrying about fluctuating bills. (Internet and cable services are available separately). Second floor includes a balcony off the kitchen so you can enjoy your morning coffee outside when spring arrives. Great location, in a good neighborhood, close to local amenities, parks, schools, and downtown Midland (id:63244)
Keller Williams Experience Realty
1579 Gilford Road
Innisfil (Gilford), Ontario
Well sized 3 bedroom family home in private rural setting on over an acre in Gilford | Surrounded by trees and farmers fields and just up the road from the beaches of Lake Simcoe | Easy access to Bradford or Barrie and Hwy 400 | Minutes to Yonge, Outlet Mall, Golfing, Marina, and Georgia Downs horse racing | Fully renovated home with upgraded kitchen featuring quartz counter tops, double sink, dark laminate flooring through out, and newer windows | High efficiency propane furnace, UV water filter, and newer appliances including stacked washer and dryer on main floor (id:63244)
Main Street Realty Ltd.
137 Jewel House Lane
Barrie (Innis-Shore), Ontario
Discover a rare opportunity for your family to grow in one of South Barrie's most coveted and quiet enclaves. This 3,500+ sq. ft. Grandview Homes residence is designed for the established family seeking that perfect balance of connection and personal space. The heart of the home is an open concept kitchen, breakfast nook, and sitting room with patio doors to the deck for summertime dining. The home has been freshly painted and meticulously maintained, offering five generous bedrooms plus an office and 3.5 bathrooms to comfortably accommodate your household and your unique needs. One of the most notable features is the premium lot backing onto protected greenery; you can enjoy your morning coffee on the upper deck while keeping a watchful eye on your children playing in the park below or simply take in the breathtaking sunsets and seasonal views of the lake. The fully finished walk out lower level, featuring high ceilings and a fireplace, offers the long term flexibility of a possible in law suite or a dedicated space for teenagers. Surrounded by beautiful landscaping and pride in ownership, you are just steps from top rated schools, shopping, parks, nature trails, and Wilkins Beach. This home offers a lifestyle of privacy and convenience in a community where neighbours truly value their surroundings and their community. (id:63244)
Century 21 B.j. Roth Realty Ltd.
25 Dunnett Drive
Barrie (Ardagh), Ontario
Top 5 Reasons You Will Love This Home: 1) Welcoming space from the moment you arrive with a covered front porch creating an inviting first impression and setting the tone for a home designed for comfort and easy living, while an almost completed basement is ready for your vision with the potential to be an extended living space or an in-law suite complete with its own bathroom 2) Bright, open main level perfect for everyday living, with a flowing layout, large principal rooms finished with a crown moulding detail, rounded corners for safety, California knock down ceilings, upgraded flooring, and a kitchen that's filled with natural light, giving the main level a spacious and modern feel, that is ideal for both hosting and unwinding 3) Plenty of room for everyone to unwind, with all four bedrooms offering generous space and the primary suite showcasing an ensuite complete with a deep jet soaker tub and double sinks, perfect for busy mornings or slow, relaxing evenings 4) Backyard designed for relaxation with a fully fenced yard and freshly stained deck creating a private spot for barbeques, family time, or simply enjoying the warm weather 5) Close proximity to parks, trails, and top-rated schools, delivering peace of mind and everyday convenience for a potential buyer. 2,103 above grade sq.ft. plus a partially finished basement. *Please note some images have been virtually staged to show the potential of the home. (id:63244)
Faris Team Real Estate Brokerage
13 Jane Crescent
Barrie (Allandale Heights), Ontario
Opportunity knocks in Allandale Heights - now offered at $595,000 with a quick closing available.This solid 3-bedroom, 2-bath side-split sits on a generous 60' x 120' lot and features an in-ground saltwater pool in a mature, family-friendly neighbourhood.The fundamentals are here - long-time ownership and a great layout - but the home is tired and ready for a full cosmetic refresh. Fresh paint, updated flooring, bathroom updates, and a thorough deep clean will dramatically change the look and feel. If you'd rather update to your taste instead of paying a premium for someone else's renovations, this is the one.Inside you'll find a classic split-level design with an eat-in kitchen, bright living/dining area, three bedrooms upstairs, and a lower-level rec room with a fireplace, plus a second bathroom. Outdoors, the fenced yard, pool, and patio set the stage for summer entertaining and family fun.Priced aggressively for the area - and especially rare at this price point with a pool - this is an ideal fit for renovators, investors, or end-users ready to roll up their sleeves and build equity in a proven Barrie location close to schools, shopping, GO Transit, Hwy 400, and the waterfront.Note: Interior and summer exterior photos are from when the current owner purchased the home. (id:63244)
RE/MAX Hallmark Chay Realty
268 Britannia Avenue
Bradford West Gwillimbury (Bradford), Ontario
Welcome to this beautifully renovated two-storey semi-detached single-family home, meticulously updated and truly move-in ready. Extensive improvements include a new roof (2022), a stunning kitchen with custom built-in dining room cabinetry and walkout to a gorgeous 300 sq. ft. deck (2023), interlock patio from the basement walkout (2023), and an expanded driveway accommodating up to four vehicles (2023). Both bathrooms were renovated in 2025, along with the addition of a front-loading washer and dryer, and a stylish newly redesigned front entry featuring an open-concept closet and smart storage solutions. The home also offers a single-car garage with direct interior access, complete with a double sink, counter space, overhead storage, and bar fridge. The extra large backyard is rare for the neighbourhood and offers plenty of space to enjoy family gatherings and gardening in the two raised flower/vegetable beds. Ideally located in Bradford's desirable east end, this home is within walking distance to public and Catholic elementary schools, the GO Train station, downtown shops and restaurants, and is minutes to Highways 400 and 404, as well as the future Bradford Bypass. A true neighbourhood gem, Lion's Park is located at the end of the street, offering a splash pad, playgrounds, baseball diamond, four tennis courts, two basketball courts, winter skating rink, and summer camps. This exceptional home is ready for you to enjoy everything this vibrant community has to offer. (id:63244)
Royal LePage Real Estate Services Ltd.
7 Crawford Circle
New Tecumseth (Beeton), Ontario
Spectacular one-of-a-kind fully renovated 4-bedroom bungalow (approx 3,000sqft living space) situated on a huge pool-size lot, tucked away on a quiet in-town private courtyard in a family-friendly neighbourhood. Features a brand-new 20' x 40' double car door garage/workshop with 13-ft ceilings, perfect for hobbyists or extra storage. Stunning new kitchen with quartz countertops, breakfast island, extra-tall uppers, stainless steel appliances, and walkout to the expansive backyard. Upgrades include 9" plank vinyl flooring, smooth ceilings, pot lights, crown moulding, open-concept layout, large walk-in pantry, closet organizers, and modern baths with floating vanities and glass showers. Recent improvements include newer fencing, new exterior garage doors and openers, exterior refacing, and concrete porch. Private backyard backing on to ravine and park land, offers a pool-size lot and hot tub-ideal for relaxing and entertaining. Brand-new finished basement provides generous additional living space for a growing family. Bonus Solar Panel Contract included $$$reach out to Listing Agent for details. (id:63244)
Century 21 Heritage Group Ltd.
A - 342 Linwood Avenue
Orillia, Ontario
Well-Maintained And Recently Renovated Legal Duplex Bungalow Available For Lease In A Convenient And Central Location. This 2+1 Bedroom, 2 Bathroom Unit Offers A Comfortable And Functional Layout With Hardwood Flooring On The Main Level, Spacious Living Areas, And Two Well-Sized Bedrooms. The Kitchen Is Bright And Practical With Ample Cabinetry And Storage. The Finished Basement Includes A Private Third Bedroom, A 3-Piece Bathroom, And Ensuite Laundry, Providing Added Space And Flexibility. Located Within Walking Distance To Shops, Restaurants, And Public Transit, With Quick Access To Highway 11 For Commuters. Includes One Parking Space And Exclusive Use Of A Garden Shed For Additional Storage. A Clean, Move In Ready Home In A Well-Connected Neighbourhood. (id:63244)
Exp Realty
39 Vanderpost Crescent
Essa (Thornton), Ontario
Top 5 Reasons You Will Love This Home: 1) Exceptional custom-built ranch bungalow offering approximately 4,746 square feet of beautifully designed living space, set in the welcoming village of Thornton, ideally positioned just north of Cookstown and south of Barrie 2) Striking all-brick exterior with an attached four-car garage featuring convenient inside entry, complemented by a private driveway accommodating up to fifteen vehicles, perfect for large families, hobbyists, or home-based businesses 3) Bright, open-concept main level showcasing four spacious bedrooms with oversized windows, a stunning custom kitchen with a built-in pantry, abundant counterspace, and premium KitchenAid stainless-steel appliances, while the lower level adds two additional bedrooms and excellent in-law suite potential 4) Inviting living room anchored by a gorgeous stone fireplace with a statement mantel, flowing effortlessly into the kitchen and breakfast area, ideal for entertaining and everyday family living 5) Set on a mature, partially fenced lot with a generous deck and expansive greenspace, offering room for a future pool or detached garage, all within minutes of Barrie with quick access to Highways 27 and 400 and nearby essential services. 2,473 above grade sq.ft. plus a finished basement. *Please note some images have been virtually staged to show the potential of the home. (id:63244)
Faris Team Real Estate Brokerage
1 Meadow Acres Road
Oro-Medonte (Warminister), Ontario
A brand new gorgeous Bungalow by Tarion Builder on an almost 1 acre lot in sought after Meadow Acres. Move in tomorrow to this 3 bedroom, 2 bathroom Bungalow with 3 car garage. Tons of space for a Shop or Pool. Mud/laundry room off the garage to store all of your coats and boots. Custom Kitchen with quartz countertops and backsplash, a coffee bar, large 7 foot island and walk in pantry. Lots of light and oversized windows overlooking the tree lined executive lot. Footings in place for a new deck and perfect for lots of outdoor activities and entertaining. Basement is partially finished with spray insulation, framing, electrical, drywall and rough in in place. With some paint and floors, you have double the living space. Walking distance to one of the best country schools and only minutes from all this wonderful area has for amenities. Restaurants, shopping, ski, golf and lakes within minutes. This is tranquil country living. (id:63244)
Royal LePage Lakes Of Muskoka Realty
131 Northgate Drive
Bradford West Gwillimbury (Bradford), Ontario
Welcome to this beautifully updated two-story family home located in a desirable, family-friendly neighbourhood, set on a premium 50-foot frontage ravine lot offering privacy and tranquil views. Featuring a 2-car garage and a versatile layout, this home is perfectly suited for growing families, multi-generational living, those seeking flexible work-from-home space or rental income. The open-concept main level features a bright, spacious, and thoughtfully designed layout with the kitchen at the heart of the home, seamlessly connecting the living and dining areas, ideal for comfortable family living and entertaining areas. The main level is complete with a powder room and a functional laundry/mudroom with direct access to the garage with a separate side entrance. Step out onto the expansive deck overlooking the fully fenced ravine, ideal for daily relaxation, or hosting gatherings. The upper level boasts 3 generous bedrooms, including a primary retreat with a full ensuite, along with a full hallway bathroom. The fully finished walk-out basement adds exceptional versatility and value, complete with 2 additional bedrooms and a full bathroom. This flexible and bright space enhances the home's overall living area and provides excellent potential for extended family accommodations, a private home office, entertaining, or rental income. Enjoy the peaceful ravine living with close proximity to schools, parks, restaurants, shopping, and everyday amenities, including transit and easy access to major highways and hospitals. This is a home that truly delivers the perfect balance of nature and convenience, while offering comfort, privacy, and long-term value. New Luxury Staircase &Flooring Throughout including Wainscotting & Smooth Ceilings. New Upper Level & Basement Windows. Newly Updated Kitchen & Deck. Central AC, New Fence & Newer Roof & Driveway. 200 Amp Service. (id:63244)
Red Apple Real Estate Inc.
181 Queen Street S
New Tecumseth (Tottenham), Ontario
Executive bungalow on nearly an acre in town ! Welcome to unparalleled luxury in this custom stone and stucco bungalow boasting over 5000 sq ft of total finished living space on a rare, almost one acre lot right in town with an oversized triple attached garage-approx 1350 sq ft ! The main floor features an impressive foyer leading to an open concept layout. The gourmet kitchen is an entertainers dream, featuring a breakfast bar, pot and pendant lighting, a cozy window seat with hidden storage, pullout shelves in pantry, and a cleverly hidden TV. The space flows seamlessly into the living room, highlighted by a four sided gas fireplace and beautiful hardwood flooring. The primary suite is a private retreat with a walkout to the side yard, a large walk in closet & stunning ensuite with heated floors. A separate walk-down from the mudroom leads to the fully finished lower level, which features a possible in-law setup. It includes 2 bedrooms 1 & 1/2 bathrooms, a second kitchen and a huge rec room with unique colour changing in-ceiling rope lighting & pot lights. The basement also includes an additional hookup for laundry + 3 cold cellars. Recent mechanical updates include 2 new furnaces (2021), 2 new AC (2021) and a UV air filtration system, whole home water treatment system and reverse osmosis system (2021) as well as leaf gutter protection (2021) with lifetime transferable warranty. A spacious, fully fenced backyard gives privacy and outdoor enjoyment! This truly unique and stunning property offers space, luxury and convenience that is second to none! (id:63244)
Royal LePage Rcr Realty
1490 Purchase Place
Innisfil (Lefroy), Ontario
Gorgeous Luxury 3 Year Old 3 Bed 3 Bath Townhouse with Finished Walk-out Basement with Direct Access To Garage and Two Parking with Tons of Upgrades. Bright and Spacious with Functional Open Concept Layout. Modern Kitchen with Quartz Countertop, Stainless Steel Appliances, Over-sized Island, and Backsplash ideal for entertaining. High Ceilings and Large Windows on Main Floor. Larger windows allowing for plenty of natural light and beautiful views. Exceptional Primary Bedroom with a walk-in closet and Ensuite Bathroom. Rough-in for Potential Bathroom in the Basement. The perfect balance of nature and sophistication. Lefroy (just minutes from Innisfil) is an incredible community with parks, access to the waterfront, great schools, close to the GO Train, highways and trails. (id:63244)
World Class Realty Point
Upper - 39 Mcmillan Crescent
Barrie (Painswick North), Ontario
Beautiful Large Detached Home *Located In A Family Neighborhood* Close To Bus Stop* Schools, Highway 400 And Parks* Double Car Garage, Fireplace, Hardwood Floors Shows 10++. (Basement Also For Rent) (id:63244)
RE/MAX Real Estate Centre Inc.
21489 Warden Avenue
East Gwillimbury, Ontario
Experience peaceful country living on this exceptional 5.2-acre property offering ultimate privacy, yet conveniently located just minutes to Keswick, Newmarket, and Highway 404. This 4+2 bedroom, 2.5 bath raised bungalow features 1,988 sq. ft. of above-grade living space and multiple walkouts to a covered porch overlooking a beautiful forested setting with two serene ponds. The fully finished and updated lower level boasts large above-grade windows, two additional bedrooms, a spacious family room with a charming brick fireplace, and a rec room with picturesque pond views. Additional highlights include an attached double-car garage with an adjoining utility room, plus a 20' x 30' detached metal shop with concrete floors-ideal for hobbyists, storage, or a home-based workshop. If you've been searching for the perfect blend of privacy, nature, and convenience, this rare country opportunity is not to be missed. Come see it today! (id:63244)
Keller Williams Realty Centres
22156 Leslie Street
East Gwillimbury, Ontario
Fantastic country-style home set on approximately 2 acres of land, offering privacy, open space, and scenic natural surroundings. This charming 5-bedroom, 2-washroom residence has been freshly repainted throughout, features a Brand New kitchen with all components replaced, brand new laminate flooring on the main floor, and original vintage wood floors on the second floor, preserving the warmth and character of true country living.Bright and spacious interior with a functional layout, ideal for tenants who appreciate a peaceful rural lifestyle. Long private driveway with ample parking, and expansive outdoor space perfect for enjoying nature. Conveniently located between Newmarket and Keswick, just minutes to Hwy 404, Lake Simcoe, GO Bus, farms, and local amenities - offering the best balance of country living with urban access.Property uses well water and propane heating. DUE TO THE WELL'S WATER CAPACITY, THE LANDLORD WILL CONSIDER A SMALL FAMILY ONLY. Tenant to be responsible for hydro, propane and routine property maintenance - grass cutting and snow removal, But Not big fat water bill! A rare opportunity to enjoy space, privacy, and country charm within commuting distance to the city. (id:63244)
Dream Home Realty Inc.
20 Holgate Street
Barrie (Allandale), Ontario
Hidden Gem Across from the Park - this lovely detached home in one of Barrie's most charming neighbourhoods! This timeless 1915-built home blends vintage character with thoughtful modern updates, just minutes to Allandale Waterfront GO Station, Kempenfelt Bay, downtown Barrie, parks, and Highway 400. Nestled on a large mature lot across from Shear Park, this home offers over 2,500 sqft above grade (as per MPAC), plus over 1100 sqft (as per MPAC) of potential living space in the walkout basement.Ideal for multi-generational living or investment, the home features a modern chefs kitchen with stainless steel appliances, oversized island, double sinks, and a modern laundry. Upstairs offers 3 bedrooms (as per MPAC), plus additional 4th room with potential for an office or den, 2 full baths, and a balcony overlooking the quiet, tree-lined street. Primary suite features a walk-in closet and spa-like ensuite with jetted tub and a large balcony overlooking the spacious backyard. Main floor includes an inviting living space, powder room, and access to an extra-deep backyard oasis with potential for an in-ground pool, raised 2-level deck, lush gardens, and room to add a garden suite. Basement walkout offers suite potential with partially finished rec room, additional room that can serve as an additional bedroom or an office or den, laundry, and utility room plus a large unfinished section ready for your vision. Multiple parking spaces including garage offer plenty of parking. Recent updates include kitchen, major systems, and more.. Steps from schools, transit, rec centre, and lakeside trails, this is the perfect blend of past and present. Come experience the warmth, space, and potential of this exceptional home. Property sold as is. Furnace 2011. AC 2021, addition done in 2011 (id:63244)
Orion Realty Corporation
81 Lightfoot Drive
Orillia, Ontario
Prime location end unit with wrap around balcony. Direct views of the lake and parkland as well as city views from the wrap around. This brand new townhouse features an extra wide double garage leaving plenty of space for a workshop as well as enough room to park on the driveway out back. The ground floor bedroom and bathroom offers a much appreciated versatility. The second floor features an open concept kitchen/dining room with access to the wrap around balcony. There's plenty of natural light in the large living room with windows on the south and west side. The third floor is home to two bedrooms with ensuites and closets, one of which is a walk in. You'll also find a spacious terrace with lake views on the third floor. (id:63244)
Century 21 B.j. Roth Realty Ltd.
95 Frank's Way
Barrie (Allandale), Ontario
It's a GEM: Like New Freshly Painted Modern Townhouse On RAVINE LOT In Desirable Allandale. Spacious Open Concept Layout, Modern Kitchen With Island, Pantry, Walk Out to Deck and Fenced Backyard, No Neighbors Behind Large Private Lot, Nicely Sized Bright Bedrooms, Super Long Drive way Can Accommodate Up To 3 Cars Plus Extra Deep Garage With Covered Overhang And DirectAccess Into The House. Close to Plaza, GO Train, Hwy 400, Lake, Schools and Public Transit, You Found it! (id:63244)
Homelife Frontier Realty Inc.
172 Isabella Drive
Orillia, Ontario
Lives like a detached home, this 5-year-old corner bungalow townhouse is attached only by the garage. Freshly painted, meticulously maintained and exceptionally clean, it offers 3 bedrooms and 2 full bathrooms. The spacious primary bedroom includes an ensuite and a double-sized closet. The bright, lookout unfinished basement is clean and welcoming, featuring a large window-ideal for a future recreation area-along with ample storage space. A walk-out from the family room leads to a generous deck complete with a gas BBQ line. Additional features include central air conditioning, a remote garage door opener, and an underground sprinkler system with a rain sensor. The oversized garage with direct entrance to the house fits a full-size truck and provides direct access to the house. The driveway has no sidewalk and comfortably accommodates two vehicles, offering a total of three parking spaces. (id:63244)
Homelife Eagle Realty Inc.
65 Woodcrest Road
Barrie (Allandale Heights), Ontario
Welcome to this Estate home located in the highly sought after community of Allandale on one of its most prestigious streets. This property is impressive from its amazing curb appeal, and throughout its almost 4600 sq ft of finished living space. There are many features that include gleaming hardwoods, crown moulding, very spacious principal rooms including a main floor den and a gourmet kitchen with high end appliances, granite countertops, that includes a large kitchen island, perfect for the entertainer. Open concept living continues into the inviting family room with a wood burning fireplace, a great place to gather with family and friends. The second level of this home offers a walkout to a private balcony, generous sized bedrooms including a large master complete with a luxurious ensuite and magnificent walk in closet. The completed lower level includes a second kitchen, recreation room with gas fireplace, plenty of storage, full bath and walk up to the private back yard giving you the opportunity to utilize the space as an in-law suite w/its very own entrance. Enjoy the summers in the beautiful kidney shaped pool & entertain the family in the large covered outdoor patio! (id:63244)
RE/MAX Metropolis Realty
302 - 125 Bond Street
Orillia, Ontario
Bright, spacious, and beautifully maintained, this move-in ready top-floor corner unit offers effortless living with room to grow. Flooded with natural light, the 2-bedroom, 1-bath layout features an updated white kitchen with stainless steel appliances & quartz counter tops, a walk-out balcony with French Doors, custom window coverings and a generous open-concept feel that appeals to modern lifestyles. Both bedrooms are oversized with luxurious carpeting-ideal for those seeking comfort-and the fresh 4-piece bath with updated vanity and large tub. Enjoy the convenience of an in-suite laundry room for storage and the ease of elevator or stair access to the third floor. The unit also includes one dedicated exterior parking spot. Located minutes from public transit, Lake Simcoe, Lake Couchiching, Tudhope Park, and major highway access, this condo offers a fantastic blend of affordable peaceful living and everyday convenience. Available immediately. 1 year lease term. First & last, employment letter required/rental application/credit check required. (id:63244)
Coldwell Banker The Real Estate Centre
Main - 16 Nicole Marie Avenue
Barrie (East Bayfield), Ontario
This bright main-floor unit at 16 Nicole Marie Ave is a 3-bedroom suite with its own private entrance and in- suite laundry ALL UTILITIES AND MORE INCLUDED. Fantastic, family-friendly location: minutes to Georgian Mall, transit at your doorstep, and a short walk to East Bayfield Community Centre (arena, pool, fitness programs, gym, year-round activities), with great schools and nearby churches. Georgian College is a 5 minute drive, or a 15 minute bus ride away - making this a great option for students to call home while attending school. All utilities (heat, hydro, water, and high-speed internet) ARE INCLUDED and if requested, 1 driveway parking space is available for an extra $100 a month. This comfortable home in a highly sought-after pocket is waiting for you. (id:63244)
Keller Williams Experience Realty
32 Mcaush Street
Barrie (Innis-Shore), Ontario
Executive Townhome in one of Barrie's most sought after neighbourhoods. Brand new and never lived in, this modern residence showcases light, contemporary finishes and extensive upgrades throughout. The main floor features 9 foot smooth ceilings, hardwood flooring, pot lights in the kitchen, and a bright open concept layout ideal for both everyday living and entertaining. Stylish zebra window coverings are installed throughout the home. The upgraded kitchen with stainless steel appliances, white subway tile backsplash, soft close cabinetry, a walk-in pantry, and a large centre island accented with elegant pendant lighting. A walk-out from the breakfast area leads to a deck (to be built). An elegant oak staircase with wrought iron spindles leads to the second floor, where smooth ceilings continue throughout and complement four spacious bedrooms. The generous primary suite features a four piece ensuite with quartz countertops, double sinks, and a walk-in closet. The main bathroom also includes quartz counters and dual sinks. Additional features include convenient second floor laundry for everyday ease, interior access to the garage from the main floor, and an automatic garage door opener.A beautifully upgraded, move-in ready home in a prime Barrie location, offering modern comfort, functionality, and timeless style. (id:63244)
RE/MAX Hallmark Chay Realty
Lower - 20 Ottaway Avenue
Barrie (Wellington), Ontario
MODERN FINISHES, NATURAL LIGHT, & A PRIME CENTRAL LOCATION - THIS ONE CHECKS EVERY BOX! Tucked away on a quiet cul-de-sac in a centrally located Barrie neighbourhood, this bright and stylish lower-level unit delivers incredible value and a lifestyle that's hard to beat. Just minutes from the downtown core, major shopping, popular restaurants, and the vibrant Kempenfelt Bay waterfront with its shoreline parks, beaches, and walking trails, this home also provides quick access to Highway 400, the Barrie South GO Station, and public transit. Inside, large windows fill the space with natural light, highlighting a cozy electric fireplace, luxury vinyl flooring and contemporary finishes throughout. The well-appointed kitchen and dining area offer abundant cabinetry, perfect for daily cooking or entertaining. The comfortable bedroom is complemented by a sleek 3-piece bathroom with a glass shower, plus a separate powder room for added convenience. Take advantage of private in-suite laundry, tandem parking for up to three vehicles, bonus garage storage, and shared use of the spacious backyard framed by peaceful mature trees. Perfectly positioned for work, leisure, and everything in between, this standout rental is an exceptional opportunity for a professional or couple seeking modern comfort in a well-connected setting. (id:63244)
RE/MAX Hallmark Peggy Hill Group Realty
622 - 681 Yonge Street
Barrie (Painswick South), Ontario
Modern 2-Bedroom Suite with Parking & Locker at 681 Yonge St - Barrie! Welcome to 681 Yonge Street, where modern design meets comfort and convenience in one of Barrie's most desirable communities. This stunning 2-bedroom, 2-bathroom condo offers nearly 1,000 sq. ft. of open-concept living space, perfectly suited for professionals, couples, or small families seeking upscale living. Step inside to find bright, spacious interiors, floor-to-ceiling windows, and a sleek contemporary kitchen featuring stainless steel appliances, and quartz countertops ideal for cooking and entertaining. The functional bedroom layout provides excellent privacy, while both bathrooms boast elegant finishes and ample storage. Enjoy your morning coffee or unwind after work on the private balcony, overlooking the surrounding neighbourhood. The suite includes one underground parking space and a locker for added convenience. Residents at 681 Yonge enjoy impressive amenities, including a fitness centre, rooftop terrace, lounge, and visitor parking - all within minutes of Barrie's waterfront, shopping, dining, and major highways for easy commuting. (id:63244)
Pmt Realty Inc.
694 Broadview Avenue
Orillia, Ontario
Exceptional Waterfront Home On Desirable Couchiching Point W/Spectacular View Of Orillia, House With Modern Finishes Offers You 3 Brs Main& 2 Brs Basmt With Total 3 Wrs With Main Floor Laundries. Everything New From Top To Bottom, Designer Kitchen With Quarts Counters AndBack Splash, High Quality Flooring ,Pot Lights. Over 3349 Square Feet of Stylish Living Space Excellent. Concrete Driveway and Patio, Included60' Steel Dock. Tesla and Regular EV chargers. (id:63244)
Century 21 People's Choice Realty Inc.
3686 Agnew Road
Severn, Ontario
Discover a one-of-a-kind Barndominium that is a perfect blend of timeless luxury and rustic character. Nestled within a lush, tree-lined sanctuary, this property boasts 3.88 acres of meticulously maintained grounds, complete with circular driveway and attached garage. Relax outside in the in-ground heated pool, featuring a 9-foot deep end, accompanied by a rejuvenating hot tub. Entertain effortlessly in the full outdoor kitchen, situated under a striking barn beam enclosure, equipped with premium amenities including a Lynx double pro searer, outdoor fridge, quartz countertops, and a restaurant-quality stainless steel island cabinet. Spanning over 4,300 square feet, the residence showcases exquisite high-end finishes and original barn elements. The refinished wide-plank floors harmonize with limestone and porcelain tiles throughout the main floor. The chefs kitchen is outfitted with granite counters, top-tier Wolf appliances including 6 burner gas stove, warming drawer, in-counter deep fryer and steamer and Sub-Zero refrigerator and freezer. The four-season Muskoka room, complete with in-floor heating, serves as a tranquil retreat year-round. The primary suite offers engineered hardwood flooring, a spacious walk-in closet, and breathtaking 5-piece ensuite with extraordinary stonework, soaker tub and walk-in shower. Two additional hayloft bedrooms share a beautiful 4-piece bathroom, while a large finished loft presents endless possibilities as an extra bedroom, play room, or hobby room. The fully finished basement with garage access, features a wet bar and rec area with wood burning fireplace and full bathroom with a unique stone shower and laundry. Geothermal heating and cooling ensures energy efficiency throughout. Completing this remarkable offering is a versatile 30x20 barn equipped with water and hydro. With unlimited character and unparalleled privacy, this extraordinary Barndominium invites you to experience luxurious country living like never before. (id:63244)
Real Broker Ontario Ltd.
28 Springhome Road
Barrie (Allandale Heights), Ontario
Great established South Barrie location on large reverse pie lot, this home offers 4 bedroom, 3 full bath's and a separate entry to lower level. Open concept kitchen with granite counters, island with cooktop and breakfast bar. Dining area walks out to a massive back yard. Open concept great room/ living room area is bright and features crown molding and hardwood floors. Upper level offers 3 bedrooms & a 4 piece bathroom. Separate basement entrance with a large entrance foyer features a good size rec room with cozy gas fireplace. Large newer windows provide oodles of natural light on this level. Beautiful newer 3 piece bath with soaker tub. Lower level would be the preferred primary bedroom suite with a new 3 piece en-suite bath. and walk in closet. Full fenced back yard features a deck off the dining area, perfect for bbq. A few steps down to the hot tub area. Summer evening stories sitting around the fire pit. Separate covered stone patio area to retreat away and read. Front property has lovely gardens and a deck to sit and watch the world go by. Perfectly situated for commuters either hitting the 400 or the Allandale GO train station. Close to all amenities...shopping, rec center, schools, churches, parks and waterfront. (id:63244)
Sutton Group Incentive Realty Inc.
Upper - 7950 8th Line
Essa, Ontario
Available for rent is this recently renovated large family home with 4 bedrooms on 9.4 acres. Located in Essa, between Barrie and Angus. Rent + UTILITIES. Three words to best describe this property.1. Private 2. Spacious 3. Luxurious. The property, as mentioned, sits on 9.4 acres, surrounded by trees and trails. There is a chicken coop in the backyard, fire pit, lot's of room for the kids to play and a nicely covered back deck for morning breakfast and evening dinners. NOTE: Rental excludes basement rental suite. Rental includes upper floors and part of basement. Behind the house and backyard there are private trails cut out, perfect for ATV/ dirt bike or snowmobiles/ cross country skis in the winter. Tons of space outside and tons of space inside. Step inside into a large mudroom. Laundry machines for added convenience. The kitchen is nearly brand new. Beautiful white quartz counters, huge island and a sink overlooking the backyard. Professionally renovated - you will love this kitchen. The main level seems to go on and on. Two bedrooms, 2 bathrooms, a family room with fireplace another multi purpose room all brand new with beautiful finishes. Upstairs you will find the primary bedroom, complete with very large ensuite bathroom with two sinks and a glass enclosed shower. You will love the walk in closet. Tons of built in storage. Another bedroom on this upper level makes a total of 4 bedrooms. Everything has been updated in this home. In the lower level you have another rec room, cold storage and a large storage/furnace room. Parking available for large trucks, trailers - there are two driveways on this property. Also two additional indoor spots in the garage for a car. All utilities are extra (electric, propane & oil). First & Last Month's Rent, Credit Check and References Required. No Smoking. professionally managed by Fuse Property Management Inc. (id:63244)
Century 21 B.j. Roth Realty Ltd.
4927 25 Side Road
Essa, Ontario
Custom-Built Walk-Out Bungalow on 2.3 Acres of Ultimate Privacy! Experience serene country living in this beautifully crafted custom walk-out bungalow, perfectly nestled on a private 2.3-acre lot surrounded by nature. Designed with comfort and style in mind, this home features soaring vaulted ceilings and an open concept layout flooded with natural light ideal for both everyday living and entertaining. Enjoy 3+2 spacious bedrooms, 3 full bathrooms, and a chef-inspired kitchen complete with stainless steel appliances, a large island, and plenty of prep space. The fully finished walk-out basement offers a massive great room perfect for family gatherings, movie nights, games, or the easy potential for an in-law suite. Take in stunning views from every window and embrace the peace and quiet of the countryside all while being just minutes from Barrie, Hwy 400, Hwy 27, and Hwy 90. A rare opportunity to own your own private retreat, don't miss out! (id:63244)
Century 21 B.j. Roth Realty Ltd.
