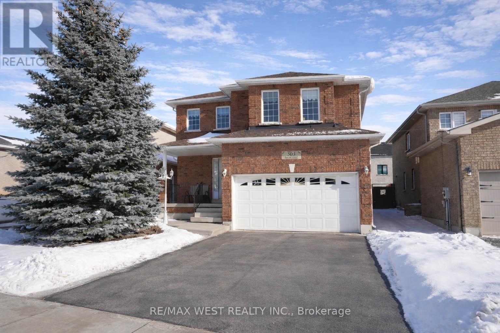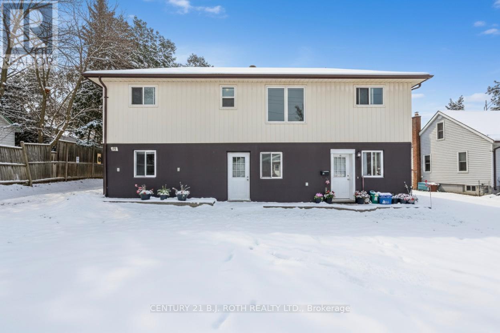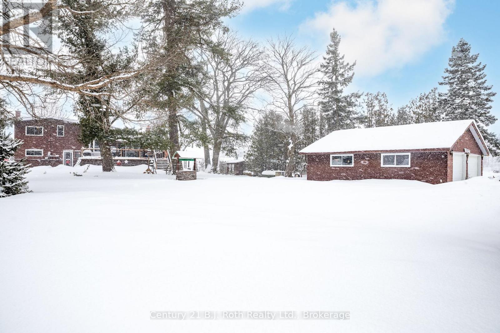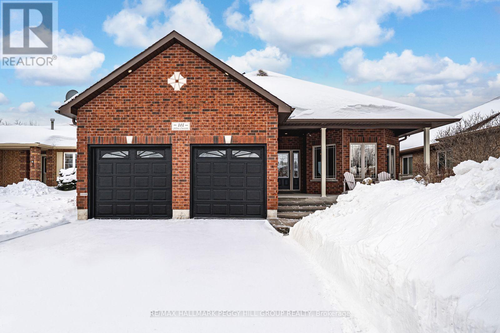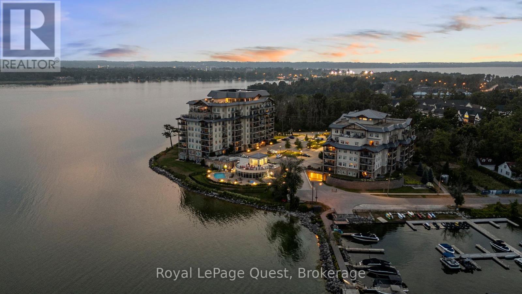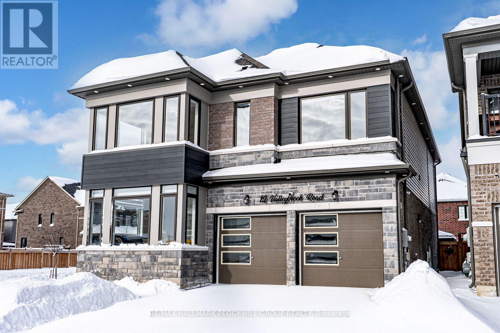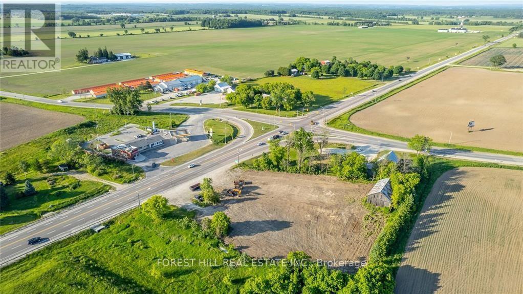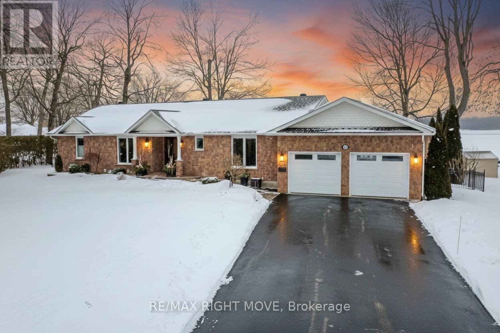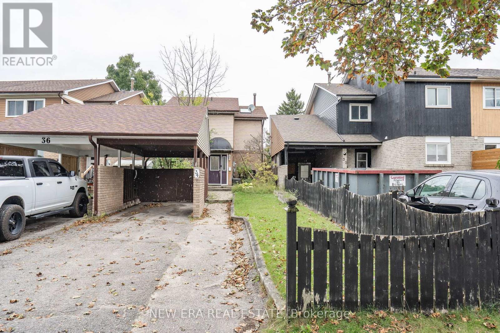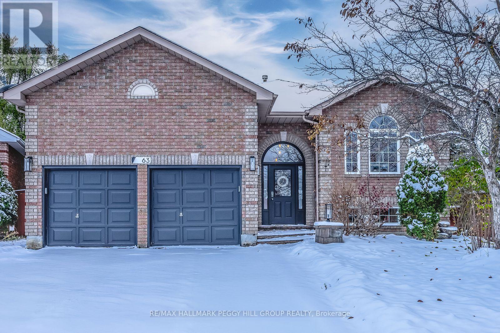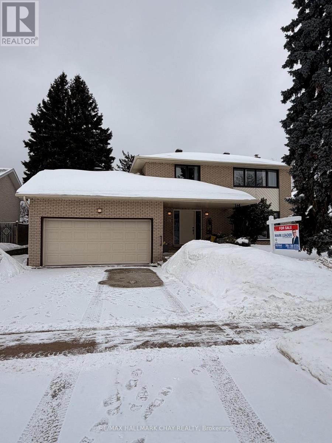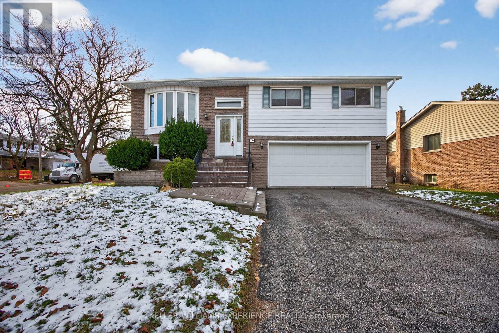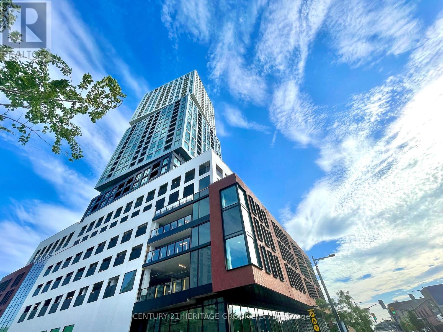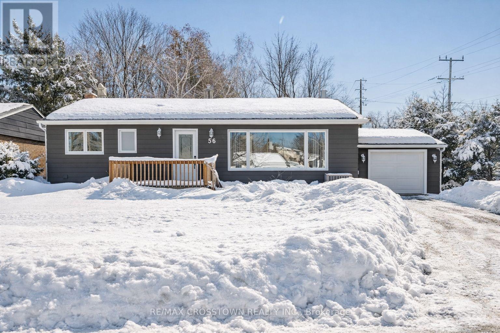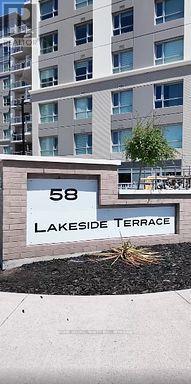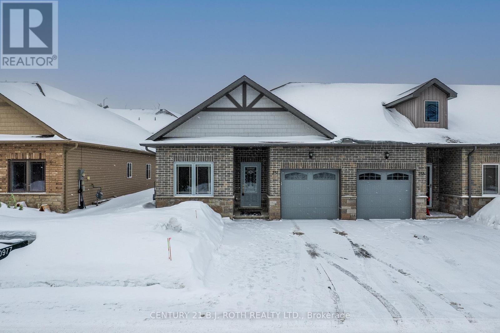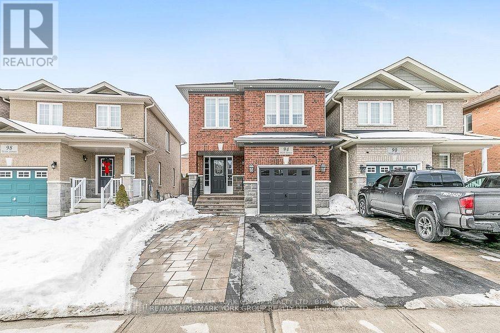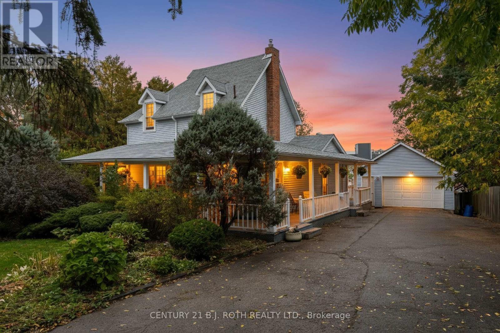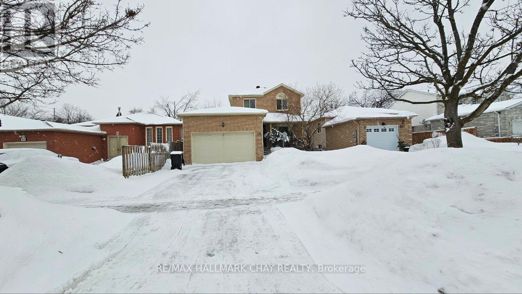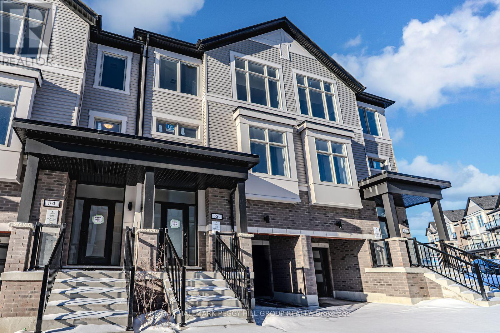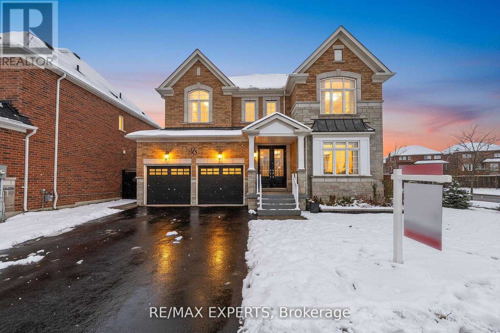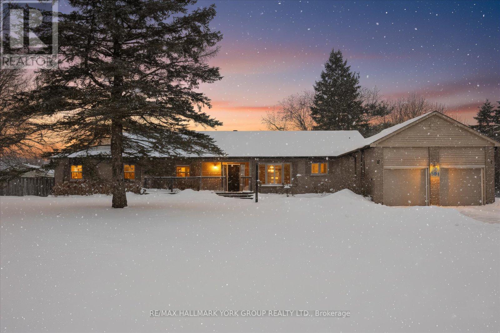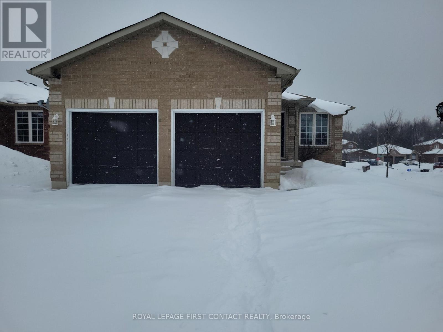503 Simcoe Road
Bradford West Gwillimbury (Bradford), Ontario
Welcome to 503 Simcoe Rd! This beautifully maintained all-brick, detached two-storey home offering space, comfort, and exceptional value. Featuring 4 generously sized bedrooms and 3 bathrooms, this home is ideal for growing families or those seeking room to live and entertain. The spacious main floor welcomes you with an open foyer and inviting living room, setting the tone for the rest of the home. Enjoy hosting in the large, separate dining room, perfect for family gatherings and special occasions. The family-sized kitchen with breakfast area offers ample cabinetry and counter space, overlooking the open family room - a warm and functional layout designed for everyday living. Upstairs, the large primary bedroom is a true retreat, complete with a 5-piece ensuite bathroom and walk-in closet. The second, third, and fourth bedrooms are all generously sized, providing flexibility for family, guests, or a home office. Additional highlights include main floor laundry, a double car garage with convenient inside access, and driveway parking for up to four vehicles. Situated on an extra-deep lot, this property offers plenty of outdoor space for relaxation, play, or future possibilities. Ideally located with easy access to schools and everyday amenities, including shopping, restaurants, transit, and major highways. Amazing value - this home truly must be seen to be appreciated!!! (id:63244)
RE/MAX West Realty Inc.
19 South Street
Orillia, Ontario
Well-positioned income-producing asset located in a desirable Orillia neighbourhood. This legal triplex offers stable cash flow with value-add potential, including approved plans for a fourth residential unit with construction already initiated. The property comprises three self-contained one-bedroom units. Two upper-level units are vacant, recently updated with fresh paint, new flooring, and modernized bathrooms, providing immediate opportunity to establish market rents or accommodate owner occupancy. The main-floor unit is currently leased to a long-term tenant at market rent. A substantial storage area is fully roughed-in and designed for conversion to a fourth unit (refer to attached plans), enhancing future revenue potential. A dedicated utility room supports efficient building operations. Additional features include three separate hydro meters, private unit entrances, on-site parking for each unit, updated vinyl windows, and an ancillary outbuilding suitable for storage or potential future use. The property benefits from strong locational fundamentals with proximity to transit, hospital, retail, and parks, supporting consistent rental demand.An attractive opportunity for investors seeking a scalable multi-residential asset with both immediate income and clear upside in a high-demand rental market. (id:63244)
Century 21 B.j. Roth Realty Ltd.
41 Brandy's Island Road
Georgian Bay (Baxter), Ontario
Welcome to a rare opportunity to own a cherished waterfront retreat, offered for sale for the very first time. Set in the heart of prime cottage country, this inviting three-bedroom, one-and-a-half-bath home blends comfort, craftsmanship, and unique waterfront opportunity. Inside, hardwood floors flow through most of the home, creating warmth and timeless appeal. The well-appointed kitchen features elegant granite countertops and ample space for gathering, whether for relaxed family meals or entertaining guests. A finished, walk-out recreation room extends your living space and leads seamlessly outdoors, perfect for enjoying life at the water's edge.Step into the sunroom and take in tranquil, ever-changing water views-your front-row seat to morning coffee sunrises and boating life on Georgian Bay. Outdoors, your private dock awaits for swimming, boating, or setting off to explore the renowned 30,000 Islands of Georgian Bay.Completing the property is a double car garage with an attached workshop, ideal for hobbies, storage, or cottage projects. Whether you're seeking a year-round residence or a treasured getaway, this waterfront home offers recreation, and the perfect Georgian Bay lifestyle.A truly special offering in an iconic setting-this is cottage country living at its finest. (id:63244)
Century 21 B.j. Roth Realty Ltd.
101 Seline Crescent
Barrie (Painswick South), Ontario
IMPECCABLY UPDATED, IN-LAW POTENTIAL, & A WALKOUT BASEMENT WITH NEARLY 3,500 FINISHED SQ FT BACKING ONTO LOVERS CREEK! Tucked on a quiet street with scenic views over Lovers Creek, this 2009 Gregor-built bungaloft sits on a 50 x 112 ft lot with a wooded backdrop and no direct homes behind. Curb appeal begins with a covered front porch, oversized insulated two-car garage, and driveway parking for 4, while the backyard unfolds with beautifully landscaped grounds, an in-ground sprinkler system, a shed, a gas BBQ hookup, and an upper deck refreshed in Duradek with sleek aluminum railings, a newer awning, and a PVC pergola. Nearly 3,500 finished sq ft is bright and welcoming, highlighted by Hunter Douglas blinds, 2 gas fireplaces, a wood staircase, and main floor laundry. The updated kitchen presents quartz counters, pot lights, stainless steel appliances, tile backsplash, generous cabinets, and a breakfast bar. Two bedrooms sit on the main floor, including a primary suite with a walk-in closet and a 5-piece ensuite hosting a soaker tub, glass-walled shower, and dual vanity with an updated quartz counter, while an upper loft offers an additional bedroom with newer flooring, and a newly added 3-piece ensuite. The finished walkout basement offers in-law capability with a second kitchen featuring quartz counters, an open living and dining space that connects to an enclosed sunroom, recently added laundry area, two bedrooms, a full bathroom, newer flooring, fresh paint, and a large cold cellar for storage. The enclosed lower sunroom extends living outdoors with a walkout to the yard, hot tub wiring already in place, and a removable wall designed for future installation. This home is GreenHouse-certified and features Energy Star qualification, solar panels, an ERV/HRV system, an air exchanger, a central vac, and an owned hot water tank and water softener. This #HomeToStay is the total package with a quiet backdrop, in-law potential, and a long list of upgrades already done! (id:63244)
RE/MAX Hallmark Peggy Hill Group Realty
311 - 90 Orchard Point
Orillia, Ontario
Enjoy easy lakeside living in this beautiful 1+den, 2-bathroom condo with unobstructed views of Lake Simcoe. Enjoy barbecuing or a fire table on your own spacious balcony with gas hookup. The windows fill the space with natural light and showcase stunning sunsets over the water, something you'll never get tired of.The open-concept layout feels comfortable and welcoming, with a flexible den that works well as a home office, guest space, or quiet retreat. Two full bathrooms (1 ensuite) add everyday convenience, and in-suite laundry makes daily living effortless.The building offers a fantastic range of amenities, including a fitness centre, outdoor pool and hot tub, indoor sauna, movie room, library, games/pool room, and a party and event space complete with a communal kitchen that's perfect for hosting large gatherings. The rooftop terrace is a true highlight, offering beautiful views of the lake and the perfect spot to relax or enjoy an evening sunset. Located just minutes from downtown Orillia, you're close to local shops, restaurants, and cafes, with nearby parks, walking and cycling trails to enjoy year-round. The condo also includes an underground parking spot and a storage locker, and visitor parking adding extra convenience and peace of mind. Optional boat slip rental available. Whether you're downsizing, ready for low maintenance living or wanting a cottage getaway, this is truly a wonderful opportunity to enjoy waterfront views, great amenities, and a resort-style living close to everything Orillia has to offer. (id:63244)
Royal LePage Quest
12 Valleybrook Road
Barrie, Ontario
MODERN SOUTH BARRIE HOME WITH A GENEROUS INTERIOR, NEWLY FINISHED BASEMENT WITH IN-LAW CAPABILITY, & UPGRADES THROUGHOUT! Get your realtor on the phone, because 12 Valleybrook Road delivers a swoon-worthy interior, serious square footage, upgrades galore, and a finished basement designed for flexibility. Built in 2022 with nearly 3,800 finished sq ft, including over 2,900 sq ft above grade, it's bright, polished, and meticulously maintained. Arrive home to a place you're proud to call home with an all-brick exterior, contemporary garage doors, oversized windows, soffit lighting, and an attached double garage with inside entry. The main level has that open, airy feel buyers love, anchored by a statement kitchen with stone countertops, a large island, tile flooring, and stainless steel appliances, including a cooktop and a built-in wall oven/microwave combo, plus a breakfast area that walks out to a fenced backyard with a patio, hardtop gazebo, and sprinkler system. The living room is warmed by a cozy electric fireplace with a panelled surround, while the adjacent formal dining room is ready for dinner parties and holiday meals. A French door opens to a main floor office or den that's ideal for working from home, a playroom, or a hobby area. Four upper level bedrooms are thoughtfully arranged, including a primary suite with a walk-in closet and a 5-piece ensuite featuring a dual vanity, soaker tub, and large glass-walled shower, a second bedroom with its own 4-piece ensuite, and two additional bedrooms connected by a 5-piece shared bathroom, plus convenient second-floor laundry. The newly finished basement adds serious flexibility with a separate entrance offering in-law capability, featuring a kitchen, rec room, bedroom with an ensuite, and its own dedicated laundry. South Barrie convenience rounds it out with quick access to Highway 400 and the GO Station, plus minutes to Park Place, Costco, Walmart, restaurants, everyday essentials, and Allandale Golf Course. (id:63244)
RE/MAX Hallmark Peggy Hill Group Realty
6029 Highway 26
Clearview, Ontario
If you are driving up from the GTA to Collingwood, Blue Mountains, Wasaga Beach or Stayner you will drive through this intersection. Sunnidale Corners. High traffic intersection with high visibility perfectly suited for development. New Tim Hortons and Shell Gas station across the street. The township is in favor of development. Potential storage site, drivethru, car wash, gas station, transit site or retail plaza. 1.6 acres of cleared leveled land. (id:63244)
Forest Hill Real Estate Inc.
30 Samantha Lane
Midland, Ontario
This large premium end-unit townhome is truly one-of-a-kind -- offering 3+1 bedrooms, 3.5 bathrooms, and the ease of main floor living. Thoughtfully designed and fully finished from top to bottom, it stands out with its exceptional blend of function and luxury. Step onto the charming wrap-around porch or relax on the private rear patio -- perfect spots for quiet mornings or evening entertaining. Inside, you'll find a beautifully finished second-floor loft complete with an additional bedroom, full bath, cozy den, and a delightful kids' play area. The finished basement adds even more value, featuring a wet bar, gym area, workshop, generous living space, and ample storage. Every inch of this home showcases high-end finishes and careful craftsmanship, ready for you to move right in. Enjoy low-maintenance living with snow removal and lawn care included, plus the bonus of a detached single-car garage. Coming soon: a state-of-the-art community center with a pool, gym, party room, and more --just steps from your door. (id:63244)
Keller Williams Experience Realty
661 Glen Crescent
Orillia, Ontario
Welcome to 661 Glen Crescent, a stunning waterfront brick bungalow perfectly positioned in the highly desirable Couchiching Point neighbourhood. Boasting 100 feet of direct Lake Couchiching waterfront, this exceptional home offers breathtaking views, spectacular sunsets, and a lifestyle that truly feels like a year-round retreat.Thoughtfully renovated throughout, this 3+2 bedroom, 3 full bath residence is completely turn-key and move-in ready, showing 10+. The open-concept living, dining, and kitchen area is ideal for both everyday living and entertaining, anchored by a cozy gas fireplace and seamless flow to the outdoors.The spacious primary suite is a private sanctuary, featuring a beautifully updated ensuite with custom shower, heated floors, and upgraded built-in cabinetry. Recent updates include windows, doors, light fixtures, appliances, and more-offering peace of mind and modern comfort.Enjoy lake life to the fullest with a newly added 3-season sunroom (2025), extensive composite decking, and professionally landscaped grounds complete with sprinkler system, bocci ball, extensive unistone walk ways and waterfront stone wall. Additional highlights include a double car garage, Generac generator, and a 400-amp updated electrical panel.Appreciate the close proximity to Orillia, highways, the Trent Severn Waterway, amenities, and everything the area has to offer-while still enjoying the tranquility of life on Lake Couchiching.This is waterfront living at its finest-an exceptional opportunity in one of Orillia's most coveted locations. (id:63244)
RE/MAX Right Move
34 Lampman Lane
Barrie (Letitia Heights), Ontario
Welcome to 34 Lampman Lane! This bright and well-kept home offers a functional layout with spacious living/dining areas, a modern kitchen with backyard access, and generously sized bedrooms including a private primary retreat. The fully fenced yard is perfect for kids, pets, or entertaining. Located in a family-friendly neighbourhood close to schools, parks, shopping, Barries waterfront, and with quick Hwy 400 access. A fantastic choice for families, first-time buyers, or investors! (id:63244)
New Era Real Estate
63 Mapleton Avenue
Barrie (Holly), Ontario
LIVE, RELAX, & ENTERTAIN IN STYLE IN THIS TURN-KEY HOLLY BUNGALOW - SUNLIT SPACES, MODERN UPGRADES, & A BACKYARD YOU'LL NEVER WANT TO LEAVE! Nestled in Barrie's beloved Holly neighbourhood, this charming brick raised bungalow captures the essence of comfortable family living with a location that truly has it all. Imagine strolling to nearby parks, schools, and the Peggy Hill Team Community Centre, grabbing groceries or coffee at SmartCentres Barrie Essa Plaza, and being only minutes from Highway 400, the GO Station, and the sparkling shores of Kempenfelt Bay for weekend adventures. From the moment you arrive, the inviting exterior sets the tone for what's inside - a warm, light-filled space designed for connection and everyday ease. The open-concept main level welcomes you with a bright living and dining area that flows into a stylish kitchen featuring sleek cabinetry, a large island perfect for gathering, and a sliding walkout to the deck, where morning coffee or evening barbecues come with a view of your beautifully landscaped, fully fenced backyard. Step outside to discover a private outdoor retreat complete with a tiered wood deck beneath a pergola, an outdoor cooking station with steel countertops, a cozy fire pit, and plenty of space to relax or entertain under the stars. Two comfortable bedrooms on the main level include a serene primary with semi-ensuite access, while the finished basement offers a spacious rec room, laundry area, two additional bedrooms, a full bath, and abundant storage - ideal for guests or extended family. A double garage with loft storage and a built-in workbench adds everyday convenience, and modern touches such as a newer furnace, hot water on demand, a newer smart thermostat, an eco fuel fireplace, and central vac enhance both comfort and efficiency. Move-in ready and thoughtfully updated, this #HomeToStay invites you to settle in, unwind, and enjoy the best of Barrie living inside and out. (id:63244)
RE/MAX Hallmark Peggy Hill Group Realty
56 Marshall Street
Barrie (Allandale Centre), Ontario
Welcome to 56 Marshall Street, Barrie - This fully renovated all-brick executive home in sought-after Allandale has been redone top to bottom and is ready for immediate possession! Featuring 4+1 bedrooms, 1.5 baths, and a backyard oasis with an inground pool, this home is the total package. Inside, you'll find a bright, open-concept main floor with new modern flooring, a brand-new kitchen with updated cabinetry, smooth ceilings with pot lights throughout, and fresh, contemporary finishes. Upstairs boasts four generous bedrooms with new carpet and beautifully updated bathrooms. The lower level features a finished bedroom, with ample space remaining to customize it to suit your needs. Step outside to your private, fully fenced backyard featuring a new deck, sparkling inground pool, and paved driveway leading to a double garage. With a new roof, and a high-efficiency gas furnace, you can move in with confidence knowing all the major updates are complete. Located minutes from Highway 400, schools, parks, shopping and the recreation centre, this home offers style, function, and an unbeatable location. Completely turn-key - just move in and enjoy! (id:63244)
RE/MAX Hallmark Chay Realty
19 Debra Crescent
Barrie (Allandale Heights), Ontario
Welcome to 19 Debra Crescent, a rare opportunity on one of Barrie's admired streets. Set high in Old Allandale Heights, this quiet, winding crescent offers a mature setting with partialdistant views toward the lake and a strong sense of neighbourhood pride. This location placesyou close to parks, the Allandale Lawn Tennis Club, waterfront trails, and well-regardedschools, making it ideal for families and outdoor enthusiasts alike. Commuters will appreciatethe quick access to Highway 400 and the short drive to shopping, dining, and Barrie's vibrantwaterfront. This charming raised bungalow features a double-car garage, a standout benefit inthis area. The main level includes three bright bedrooms, a well-sized 3-piece bathroom, and anopen-concept living/dining room filled with natural light. The lower level offers a spaciousrec room with a gas fireplace and a walkout to the backyard, creating a perfect familygathering space. Step outside to your own private retreat: a good-sized inground pool,currently closed for the season, complete with its own dedicated furnace and equipment areadiscreetly positioned in the rear yard. Surrounding landscaping and patio space make this yardideal for summer entertaining and staycations. A unique sub-basement provides even moreflexibility, offering space for a second rec room, home gym, hobby area, or storage, along witha separate utility room. Built primarily of brick, this home offers lasting quality and solidconstruction in a highly sought-after location. 19 Debra Crescent delivers a rare combination -a desirable street, a mature neighbourhood, a family-friendly layout, and a backyard designedfor relaxation. A wonderful opportunity in one of Barrie's best areas. (id:63244)
Keller Williams Experience Realty
1403 - 39 Mary Street
Barrie (City Centre), Ontario
Welcome to Barries most anticipated new development. This 1-bedroom + den, 2-bath suite offers a smart, open-concept layout with unobstructed north views, floor-to-ceiling windows, modern kitchen with new appliances, moveable island, and in-suite laundry. The den adds versatility as a home office or guest space. Includes 1 underground parking spot. Resort-style amenities coming soon: sky lounge, infinity pool, full gym, 24/7 concierge, and more. Steps to the waterfront, GO Station, and Hwy 400. Dont miss this rare opportunity to live in the heart of Barries future landmark. (id:63244)
Century 21 Heritage Group Ltd.
56 Elmer Avenue
Orillia, Ontario
Bright and spacious 3-bedroom main floor of a bungalow available for lease in Orillia. Conveniently located near shopping, schools, transit, and everyday amenities. The open-concept layout is filled with natural light and offers generous living space with laminate flooring throughout. Updated kitchen with stone countertops and a gas stove, plus a breakfast area with ceramic flooring and walk-out to the deck. With direct access to a spacious shared, fully fenced backyard. Enjoy the convenience of single-car garage access, two additional driveway parking spaces, and all utilities included (heat, hydro, and water), offering predictable monthly costs. No smoking. (id:63244)
RE/MAX Crosstown Realty Inc.
1001 - 58 Lakeside Terrace W
Barrie (Little Lake), Ontario
Don't miss the chance to live in this stunning 2-bedroom condo at 58 Lakeside Terrace, Unit 1001, offering breathtaking lake views from your private balcony. This modern unit features a sleek kitchen with integrated appliances, perfect for effortless cooking. A locker is included for additional storage, and 24-hour concierge service ensures peace of mind. Ideally located near Georgian College, RV Hospital, shopping, restaurants, and grocery stores, with easy access to Highway 400 and major roads, commuting is simple. Residents also enjoy premium indoor and outdoor amenities, adding a touch of luxury to everyday living. Extras: Includes fridge, stove, dishwasher, washer & dryer, plus one locker. Tenant responsible for utilities. Rental application, credit report with score, employment letter, and references are required. (id:63244)
Home Choice Realty Inc.
251 Lucy Lane
Orillia, Ontario
Welcome to effortless, modern living in this beautifully maintained 2018-built, one-owner home, designed for comfort, style, and ease. Offering just over 1,300 sqft of finished living space, this thoughtfully upgraded home is ideal for anyone seeking one-level living - perfect for retirees, down-sizers, or anyone happily done with stairs. Step inside to discover wide plank flooring, upgraded light fixtures, and pot lights throughout, creating a bright and inviting atmosphere. The kitchen is a standout, featuring upgraded cabinetry and appliances, making everyday living and entertaining a pleasure. Enjoy seamless indoor-outdoor living with a sliding door walkout to an impressive back deck, complete with enhanced privacy screening, upgraded fencing, and a natural gas BBQ hookup - perfect for relaxing evenings or hosting friends and family.Stylish, low-maintenance, and move-in ready, this home delivers modern convenience with timeless appeal. A rare opportunity to enjoy easy access living without compromising on quality or design-this is one you won't want to miss. (id:63244)
Century 21 B.j. Roth Realty Ltd.
94 Weir Street
Bradford West Gwillimbury (Bradford), Ontario
Completely Renovated 3 Bedroom & 3 Washroom Detached Home! Luxurious Living In The Heart Of Bradford. Excellent Family Neighbourhood Close To Parks, Schools, Trails, And Plazas. The House Boasts High End Finishes Throughout, Renovated Kitchen And Washrooms, Hardwood Flooring, 2nd Floor Laundry, Open Concept Living And Dining Area. Fully Fenced Backyard, Access To Garage From The House, Extended Driveway For Extra Parking Space. Tenant to pay 70% of utilities. Please note that basement is not included in the lease. (id:63244)
RE/MAX Hallmark York Group Realty Ltd.
70 Baldwin Lane
Barrie (Allandale), Ontario
An extraordinary opportunity to own a piece of Barries history in the heart of Allandale. Set on a massive 101 x 235 mature, tree-lined lot, this 1870-built century home offers unmatched privacy and tranquillity rarely found within city limits. A long, private driveway stretches nearly 100 feet from the road, opening to reveal this historic residence, perfectly nestled among towering trees in complete serenity. A detached garage/workshop with power includes a bonus lower level, ideal for a hobbyist, home gym, or studio, while parking for 810 vehicles adds incredible convenience. The homes wrap around porch features an impressive 12 x 40 covered front veranda - a peaceful space to relax through summer evenings or rainy days alike. Blending timeless craftsmanship and vintage charm, the interior offers four bedrooms (one on the main floor) and two full bathrooms, including a renovated 4-piece bath and foyer with heated floors. Natural light fills every room with treed views throughout, while the private, landscaped backyard showcases lush gardens, a raised deck, and room for a potential pool oasis or garden suite. Upstairs are three spacious bedrooms and a full bath, complemented by the original staircase and character hardwood flooring beneath the current finishings. Updates include structural work to the porch, newer porch and garage shingles, eavestroughs, and west-side foundation waterproofing. Located just minutes to the Allandale Waterfront GO Station, Kempenfelt Bay, downtown Barrie, and steps to Shear Park and St. John Catholic School and Church, this rare, character-filled home offers a once-in-a-generation opportunity to own a century property on an estate-sized lot in one of Barries most sought-after neighbourhoods. (id:63244)
Century 21 B.j. Roth Realty Ltd.
54 Ward Drive
Barrie (Painswick North), Ontario
Annual Lease - Welcome to this beautifully maintained detached three-bedroom, three-bathroom home located in a highly desirable and family-friendly South End Barrie neighbourhood. Freshly painted throughout, this bright and inviting home offers a functional layout with a spacious family room featuring hardwood flooring and opening directly to the large, fully fenced backyard-perfect for summer gatherings and outdoor enjoyment. The bright kitchen is equipped with stainless steel appliances and ample cabinetry, ideal for everyday living and entertaining. Convenient inside entry from the garage leads to the foyer, while the upper level offers three generous-sized bedrooms, including a primary bedroom with a private ensuite bathroom. The unfinished basement provides additional storage space and includes laundry facilities. Ideally situated close to schools, parks, shopping, public transit, and all essential amenities, with quick access to Highway 400 and the GO Train station-perfect for commuters. Tenants to pay all utilities in addition to the lease price. A fantastic opportunity to lease a full detached home in one of Barrie's most sought-after South End communities. (id:63244)
RE/MAX Hallmark Chay Realty
86 Brandon Crescent
New Tecumseth (Tottenham), Ontario
A STANDOUT NEW-BUILD WITH HIGH-END FINISHES, A STATEMENT KITCHEN & ELEVATED UPGRADES! Set within the Townes at Deer Springs by Honeyfield Communities, this standout new build commands attention with its brick-and-vinyl exterior, matte black keypad entry, and fenced backyard designed for relaxed evenings and effortless entertaining. Natural light pours through an open layout enhanced by 9 ft smooth ceilings, modern trim, sleek railings, oak-finish stairs, and upgraded water-resistant laminate and tile flooring that create a crisp, contemporary atmosphere throughout. The statement kitchen anchors the space with tall uppers, designer two-toned cabinetry with a contrasting island, Caesarstone quartz countertops, an undermount sink, full-height tiled backsplash in a brick pattern, under-cabinet valance lighting, pot lights, and a generous island that naturally draws people together, supported by a 6-piece appliance package tailored for seamless hosting. Upstairs, the primary retreat offers a calming escape with a walk-in closet and a beautifully finished 4-piece ensuite featuring a frameless glass shower and a Caesarstone quartz vanity, while two additional bedrooms share an upgraded 4-piece bathroom with a frameless sliding tub door and refined tilework. The lower level adds flexibility with a French-door office and walkout to the deck, paired with a main-floor powder room and smart laundry setup that keeps daily life running smoothly. Two balconies with glass railings invite slow mornings and sun-soaked evenings, while the oversized garage and driveway add everyday ease. A low monthly fee covers key maintenance, leaving more time to enjoy nearby parks, schools, dining, golf, and the community centre that keeps the lifestyle feeling connected and vibrant. (id:63244)
RE/MAX Hallmark Peggy Hill Group Realty
16 Vivian Creek Road
East Gwillimbury (Mt Albert), Ontario
Welcome to this beautiful 4+1 bedroom CORNER-LOT home offering over 3,500 sqft of total living space. Located directly across from the park, this property gives you both a backyard and an extra front-side yard-perfect for kids to play and families to enjoy. A standout feature is the brand-new, never-lived-in finished basement with its own separate entrance, full kitchen, spacious bedroom, and a 5-piece washroom. Freshly completed from top to bottom, this rare bonus space adds incredible flexibility for extended family or guests.Inside, the main floor features a bright, open-concept kitchen and living area designed for everyday comfort. The large dining room is perfect for hosting, and upgraded light fixtures add a clean, modern touch throughout. Upstairs, all 4 bedrooms have their own ensuite, offering outstanding comfort and privacy.Freshly painted and move-in ready, this home delivers space, flexibility, and a premium location in a quiet pocket of Mount Albert-an exceptional opportunity for buyers seeking a well-maintained property with long-term value. (id:63244)
RE/MAX Experts
501 Samuel Harper Court
East Gwillimbury (Mt Albert), Ontario
Welcome to a true private sanctuary on a quiet street backing onto a peaceful ravine, with scenic trails just steps away. Set on a stunning 1-acre lot, this beautifully updated home combines privacy, nature, and modern comfort in one exceptional package.The fully renovated upper level offers a bright open-concept layout highlighted by a stylish double-sided gas fireplace and contemporary finishes throughout-perfect for everyday family living and entertaining. Enjoy the convenience of main floor laundry and direct access to a heated 2-car garage.With nearly 4,000 sq ft of total living space including a finished basement, this home offers incredible versatility, featuring nanny/in-law suite potential with two additional bedrooms and a 4-piece bathroom-ideal for extended family or guests.Outside, the backyard is your personal resort: fully private with a sparkling pool, a large 56' x 16' deck, custom pergola, a walking path leading to a newer fire pit area, and a practical work shed for hobbies, tools, or storage. Whether you're hosting summer gatherings or enjoying quiet evenings under the stars, this home delivers a rare lifestyle setting.Connected to town water and natural gas, and located just 14 minutes to Highway 404-this is country-like living with unbeatable convenience. Don't miss this outstanding opportunity.Updates: Gas furnace (owned, 2019), backyard deck & fire pit (2020), front composite deck (2020), shingles (2016), eaves & downspouts (2020). (id:63244)
RE/MAX Hallmark York Group Realty Ltd.
82 Shalom Way
Barrie (Painswick South), Ontario
Discover this beautifully updated bungalow located in Barrie's desirable south end, perfect for families or professionals seeking comfort and convenience. Situated on a prominent corner lot, this home offers both space and privacy, along with easy access to local amenities, schools, parks, and major highways. 3 spacious bedrooms on the main floor plus 2 additional bedrooms in the basement - ideal for guests, in-laws, or a home office. 2 bathrooms upstairs with ENSUITE privildge and 1 full in basement; Enjoy the look and feel of brand-new flooring throughout, offering style and durability.The main living area features an open concept layout, perfect for entertaining and family gatherings.A private, separate entrance to the basement allows for flexible living arrangements. Move in right away and start enjoying your new home today. Looking for long term A+++ family. Tenant pays all utilities. (id:63244)
Royal LePage First Contact Realty
