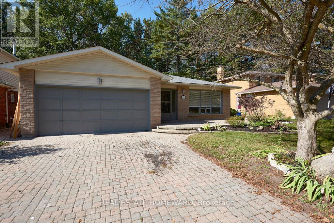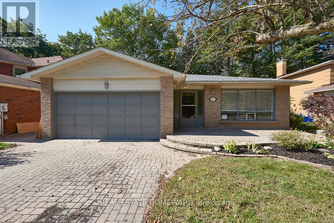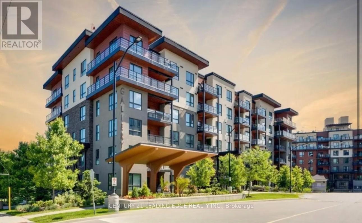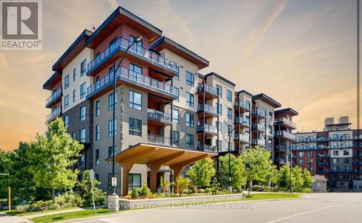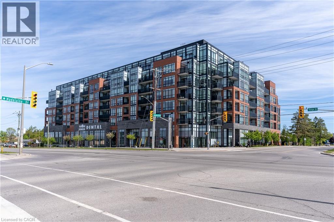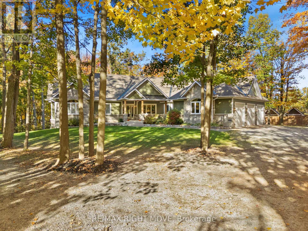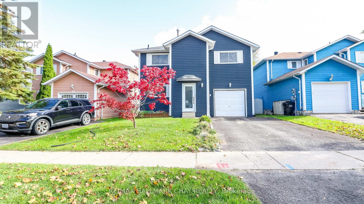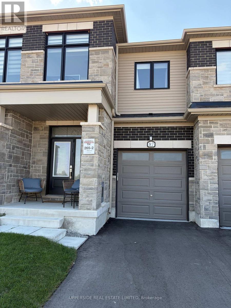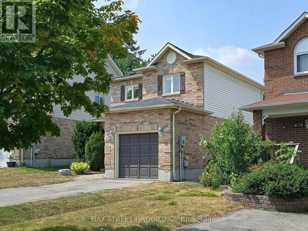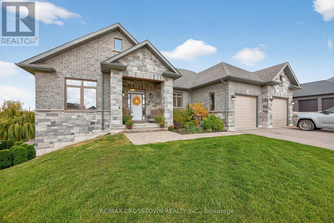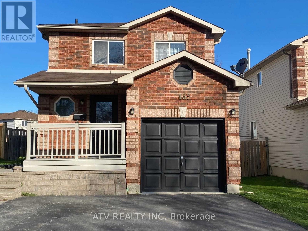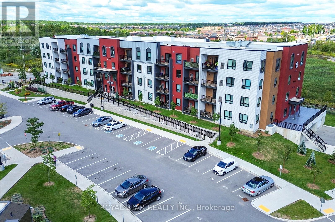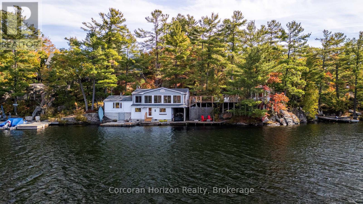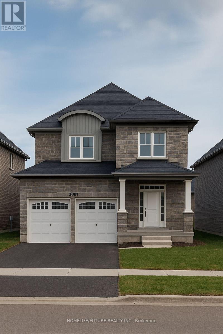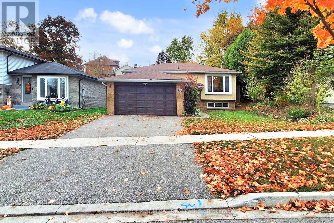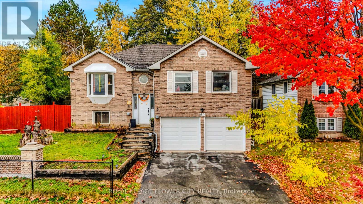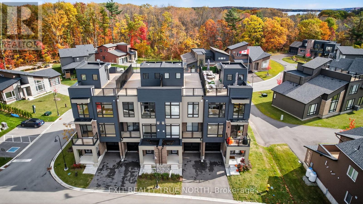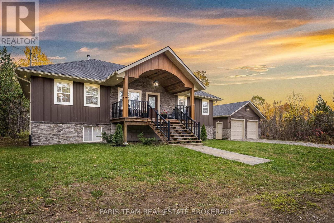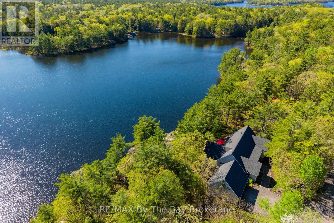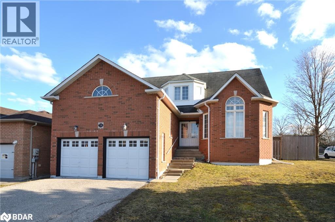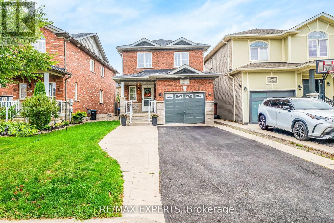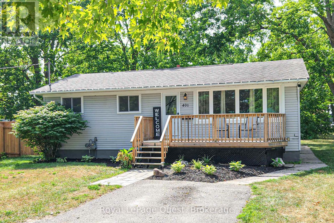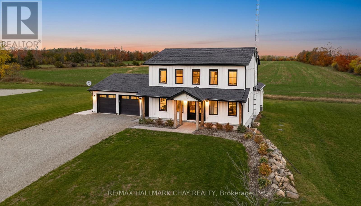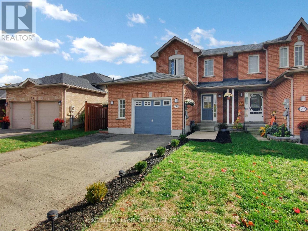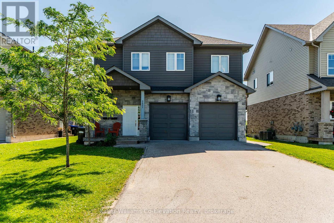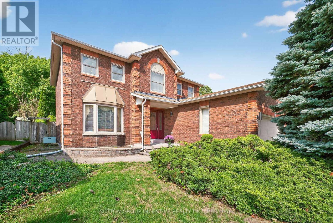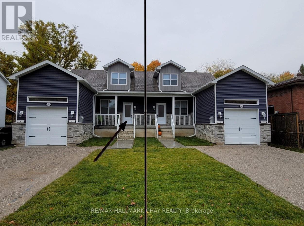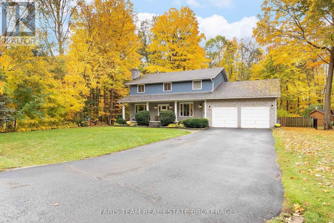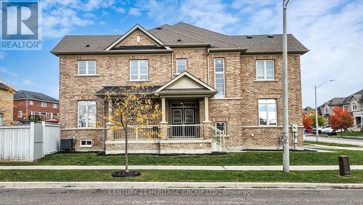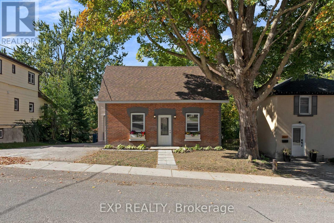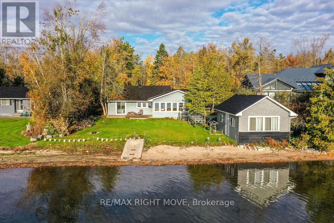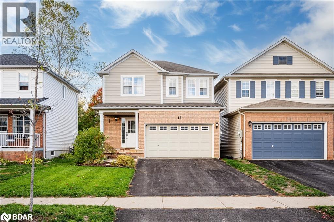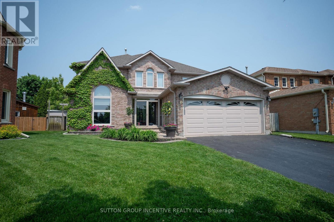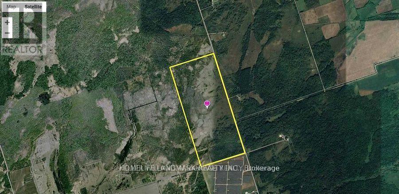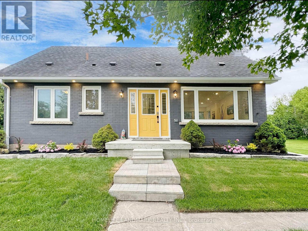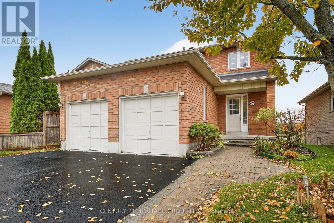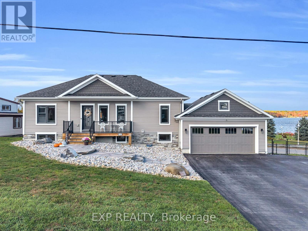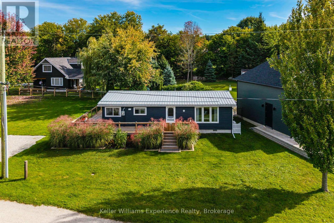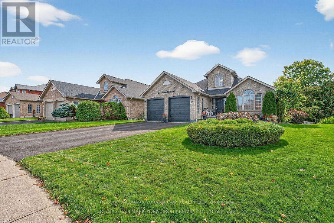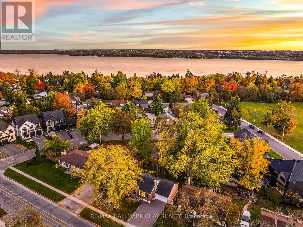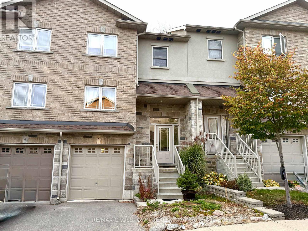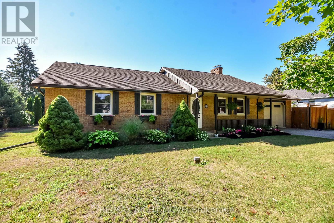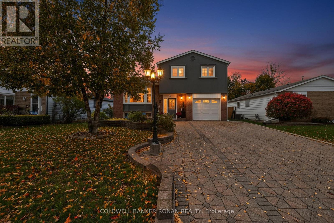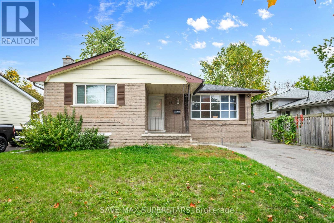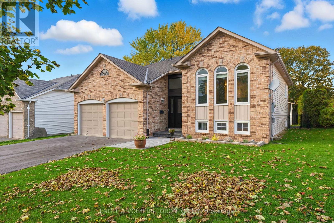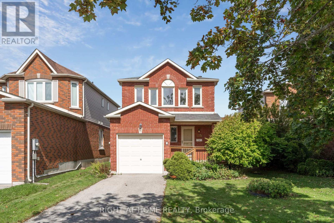Back - 177 Browning Trail
Barrie (Letitia Heights), Ontario
Exceptional Main Floor and Lower Unit in the tranquil and family-friendly Letitia Heights area of Barrie. This beautifully upgraded unit is thoughtfully designed to meet the needs of modern families. Featuring 3 large, sun-filled bedrooms. Combined Dining and Living Rooms. Large functional kitchen making meal preparation a breeze. One Parking Spaces Available in the driveway. Walking distance to parks, schools, and the community centre, with shopping, restaurants, and banks nearby. Just minutes to Hwy 400 for easy commuting. (id:63244)
Real Estate Homeward
Front - 177 Browning Trail
Barrie (Letitia Heights), Ontario
Exceptional Upper Unit in the tranquil and family-friendly Letitia Heights area of Barrie. This beautifully upgraded unit is thoughtfully designed to meet the needs of modern families. Featuring 3 large, sun-filled bedrooms. Large foyer flows with tons of space, Combined Dining and Living Rooms. Large functional kitchen making meal preparation a breeze. Two Parking Spaces Available - one in garage and one on the driveway. Walking distance to parks, schools, and the community centre, with shopping, restaurants, and banks nearby. Just minutes to Hwy 400 for easy commuting. (id:63244)
Real Estate Homeward
72 Brown Bear Street
Barrie, Ontario
Almost New and Beautifully Maintained 3 Bedroom Townhouse Backing Onto A Green space In The Sought-After Southwest Barrie Community. This 100% Freehold Property Features An Open Concept Family Room And Kitchen, Perfect For Young Families And First-Time Buyers. The Finished Basement Provides Additional Flexible Living Space. Enjoy The Private Deck Overlooking The Greenspace And The Large Front Porch With Railing. This Home Also Includes A Convenient Single-Car Garage With Direct Access. A Wonderful Starter Home That Is A Must See! (id:63244)
RE/MAX Gold Realty Inc.
209 - 300 Essa Rd
Barrie (0 West), Ontario
Be prepared to be wowed! This condo suite with 2 parking spaces is truly the perfect place to call home!! Welcome to unit #209 at The Gallery Condos in beautiful Barrie! This stunning, spacious, sun-filled, move-in-ready condo unit offers approximately 1,250 square feet with a inviting open concept layout, 2 bedrooms plus a spacious den that can easily serve as a 3rd bedroom, 2 full baths, and plenty of room for comfortable living. The beautiful, new white kitchen is equipped with stainless steel appliances, granite countertops, and a stylish tile backsplash, along with an island that includes a breakfast bar and a generous size pantry for extra storage. Enjoy the large living area with a walk-out to a private balcony, the primary bedroom complete with a walk-in closet, custom organizers and an ensuite bathroom featuring a glass shower. Additional highlights include a sizable laundry room with plenty of storage and 2 parking spaces - one underground with a large locker attached and one surface parking space. Conveniently located just minutes from parks, trails, shops, restaurants, and Highway 400, only 10 minutes away from Barrie's waterfront and all the amazing amenities Barrie has to offer. Must see!! (id:63244)
Century 21 Leading Edge Realty Inc.
209 - 300 Essa Rd
Barrie (0 West), Ontario
Many reasons why you will love this condo suite! It is truly the perfect place to call home!! Welcome to unit #209 at The Gallery Condos in beautiful Barrie! This stunning, spacious, sun-filled, move-in-ready condo unit offers approximately 1,250 square feet with a inviting open concept layout, 2 bedrooms plus a spacious den that can easily serve as a 3rd bedroom, 2 full baths, and plenty of room for comfortable living. The beautiful, new white kitchen is equipped with stainless steel appliances, granite countertops, and a stylish tile backsplash, along with an island that includes a breakfast bar and a generous size pantry for extra storage. Enjoy the large living area with a walk-out to a private balcony, the primary bedroom complete with a walk-in closet, custom organizers and an ensuite bathroom featuring a glass shower. Additional highlights include a sizable laundry room with plenty of storage and two parking spaces, one underground with a large locker attached and one surface parking space. Conveniently located just minutes from parks, trails, shops, restaurants, and Highway 400, only 10 minutes away from Barrie's waterfront and all the amazing amenities Barrie has to offer. Seriously shows 10+++!! (id:63244)
Century 21 Leading Edge Realty Inc.
681 Yonge Street Unit# 409
Barrie, Ontario
This bright and spacious 1+Den suite is located on the desirable 4th floor and offers modern urban living with stunning city views from your private balcony. The open-concept layout is filled with natural light and features luxury vinyl flooring throughout, stainless steel appliances, quartz countertops, and a stylish tiled backsplash. The enclosed den provides a versatile spaceideal as a second bedroom, kids room, or a private home office. The primary bedroom includes a large window and walk-in closet, while the 4-piece accessible bathroom and in-suite laundry offer everyday convenience. Included: 1 underground parking spot (Level A, Spot 10) and 1 storage locker (Level A, Locker 178). Located in a vibrant, family-friendly neighborhood just minutes from the Barrie South GO Station, Highway 400, public transit, schools, shopping (Costco only 4 km away), and a variety of dining options. Residents enjoy access to premium building amenities, including a fully-equipped gym, rooftop terrace with BBQ area, stylish party room, concierge service, and more. With modern finishes, a fantastic walk score, and move-in-ready appeal, this condo is perfect for those seeking comfort, style, and convenience. Room dimensions are approximate and based on the builders floor plan (see attachment). (id:63244)
RE/MAX Twin City Realty Inc.
143 Bass Line
Oro-Medonte (Prices Corners), Ontario
Welcome to your private getaway just 5 minutes from Orillia! This custom-built bungalow sits on a private 1-acre lot just a short walking distance to Bass Lake. The home has great curb appeal with stone and siding finishes, big gable peaks, and both an attached oversized 3-car garage and a detached 2-car garage with a loft above. Inside, you'll find an open, functional layout with a hidden room tucked behind the kitchen cupboards - perfect for a pantry or home office. The 3-season Muskoka room is the ideal spot for morning coffee and is totally privacy with no neighbours in sight. The detached garage has water and hydro, high ceilings, and an 800 sq ft loft that's great for storage or could be finished as an apartment. Downstairs, the fully finished lower level offers a bright in-law suite with two walkouts that make it feel like its own main floor. Thoughtful landscaping ties everything together, giving the whole property a warm, welcoming vibe. (id:63244)
RE/MAX Right Move
75 Elizabeth Street W
Barrie (Ardagh), Ontario
Discover this beautifully maintained residence nestled on a peaceful cul-de-sac, offering the perfect blend of privacy, comfort, and contemporary living. This move-in ready home is waiting for you to simply unpack and start enjoying immediately. Comfortable interior features modern styling throughout. The updated kitchen features modern finishes, quality cabinetry, and contemporary fixtures. The floor plan includes a formal dining room perfect for hosting gatherings, along with a separate living room ideal for relaxation and entertainment. A standout feature is the spectacular new eight-foot-wide patio door that floods the space with natural light while providing breathtaking all-season views of the expansive rear yard, creating a seamless connection between indoor and outdoor living. Large deck with gazebo designed for large gatherings. Three generously sized bedrooms include an oversized principal bedroom serving as a true private retreat with an exceptionally large walk-in closet. Two bathrooms serve the household with convenience and comfort. Practical conveniences include direct inside entry from the attached garage, perfect for bad weather. The garage features a convenient exterior door to the rear yard for easy equipment access. The partially finished basement offers excellent potential for additional living space or storage. Unbeatable location, situated in a nature lover's paradise with abundant parks and wildlife. Enjoy Ardagh Bluffs, Elizabeth Park, and Bear Creek Eco-Park nearby. Quick Highway 400 access, excellent schools, and comprehensive local shopping make this location unparalleled. New 8ft sliding patio door to deck installed 2022. New front door installed 2022. New Shingles 2022, New Furnace 2025. (id:63244)
RE/MAX Hallmark Chay Realty
87 Milady Crescent
Barrie, Ontario
Welcome to this stunning, modern townhouse available for lease in the highly sought-after Everwell Community where style, comfort, and convenience meet. This spacious and beautifully designed home offers a contemporary layout, premium finishes, and thoughtful upgrades throughout, providing the perfect setting for professionals or families seeking upscale rental living. Step inside to discover bright, open-concept living spaces featuring custom Zebra blinds, sleek flooring, and a designer kitchen equipped with stainless steel appliances, premium cabinetry, and a large island ideal for entertaining or casual dining. The airy living and dining areas offer plenty of room to relax and unwind in style. Upstairs, enjoy generous bedrooms with ample closet space, including a primary suite with a private ensuite bath, plus a conveniently located upper-level laundry area. The home also includes a dedicated EV car charger, offering eco-friendly convenience for modern tenants. Located just 5 minutes from shopping, restaurants, schools, parks, and major highways, this home combines modern design with everyday practicality. Enjoy all the benefits of brand-new construction and contemporary living in one of Barrie's most exciting new communities. Don't miss your chance to lease this exceptional home - move-in ready and waiting for you! (id:63244)
Upperside Real Estate Limited
16 Bates Court
Barrie (Painswick North), Ontario
Elegant and tastefully upgraded detached home nestled on a quiet cul-de-sac in Barrie's prestigious Innis-Shore community. Showcasing hardwood floors, pot lights, crown moulding, and a designer kitchen with stainless steel appliances, this home offers a bright, flowing layout perfect for modern family living. The finished basement provides a spacious recreation area with rough-in for an additional bath, offering future in-law potential. Enjoy the private southwest-facing backyard backing onto a tranquil treeline-an ideal setting for relaxation or entertaining. Steps to top schools, Barrie South GO, parks, shopping, and Lake Simcoe. A refined residence combining style, comfort, and exceptional value. (id:63244)
Bay Street Group Inc.
72 Glenhuron Drive
Springwater (Midhurst), Ontario
Bright and beautiful open concept bungalow. Vaulted ceiling with a stunning array of windows. Lofty view over the spacious private back yard and awesome glass-railing deck, perfect for your enjoyment. Modern kitchen with the right-sized island, crisp white counter tops. Super layout for families, with Primary bedroom on one side and 2 more bedrooms on opposite side.....works very well! Modern ensuite bath with freestanding tub and walk-in shower. Lower level fully finished with wet bar and wide open living space....so nice and so bright. 3 more bedrooms (or office, studio, gym, library) offers so much flexibility to your use of this space. Walkout to the back yard and no neighbours behind your home (you don't know how great this is until you have it!) Beautiful neighbourhood with all-custom homes....very classy! (id:63244)
RE/MAX Crosstown Realty Inc.
133 Columbia Road
Barrie (Holly), Ontario
Entire House For Rent! Beautiful 3 Bedroom +1 Home In Barrie's Holly Community. Huge Fenced Backyard. Situated On A Quiet Street Close To Walking Trails & Parks. Extremely Well Maintained. Fully Finished Basement With Additional Bedroom. Close To Schools, Shopping & Hwy Access. Well Established Area With Extensive Infrastructure. Tenant Pays All Utilities and Tenant's Insurance. **EXTRAS** Newer Appliances, SS Fringe, Stove, Dishwasher, Washer and Drier. All Elf's, Existing Window Coverings Belonging to the Landlord. (id:63244)
Atv Realty Inc
401 - 1 Chef Lane
Barrie (Innis-Shore), Ontario
Corner Suite Bright, Sunny And Spacious With Nice View To Enjoy Living In, Ideally Located In The Sought-After Bistro 6, Walking Trails & Environmentally Protected Lands. Well-Appointed Unit With Upgrade, Stainless Steel Appliances (Fridge, Stove, Built-In Dishwasher), Double-Edged Quartz Countertops (Also Included In Both Bathrooms), Backsplash, Centre Island Overlooking The Living Room. All Principal Rooms. The Master Bedroom Includes A 3pc Ensuite Bathroom With Glass Enclosed Walk-In Shower, And Walk-In Closet. A Generous-Sized 2nd And 3rd Bedroom, Separate Laundry Room, One Undergorund Parking Space With Storage Locker, And One Outside Parking Space, All Top Off This Lovely Unit! Amenities Include A Community Kitchen (Also Available For Residents To Rent For Private Events), Gym, And Central Children's Playground. Walking Distance To The Barrie South GO Station For Easy Commute To Toronto And A New Shopping Centre Is A Only Short Walk, Very Good Location For Investing And Living Better Not Miss It. (id:63244)
Royal Star Realty Inc.
566 Hungry Bay Road W
Georgian Bay (Baxter), Ontario
Welcome to your dream lakeside escape! This 3-bedroom, 1-bath cottage sits so close to the water it feels like you're living on a ship, perfect for sunrise coffee or summer dining! Enjoy deep, crystal-clear swimming right off the dock and effortless midnight dips in the moonlight. The property's western exposure fills every afternoon with golden sunshine and ends each day with breathtaking sunsets over the lake. The orioles Toronto Dominion Centre gazebo catches every breeze, keeping things cool and bug-free, while the spacious deck and big grill make entertaining family and friends a joy. Set on a Township-maintained, four-season road just minutes off Highway 400, this cottage offers unbeatable convenience without sacrificing tranquility. A partial boathouse with marine rail adds character and function, and the 800 sq. ft. four-season studio bunkie with its own bathroom and attached garage (built in 2011) provides amazing versatility-ideal as a guest suite, creative studio, or private retreat. Surrounded by mature trees and friendly neighbours set back up the hill, you'll enjoy exceptional privacy, sunshine, and calm, sheltered waters on the 50+ km McDonald-Gibson Provincial Canoe Route. Whether you're paddling, swimming, grilling, or relaxing in the gazebo, this is lakeside living at its absolute best! (id:63244)
Corcoran Horizon Realty
3091 Monarch Drive
Orillia, Ontario
Beautiful Detached Home Available For Lease In The Highly Sought-After West Ridge Community Of Orillia! This Spacious And Well-Maintained Property Offers A Bright Open-Concept Layout, Modern Finishes, And Plenty Of Natural Light Throughout. The Home Features A Functional Kitchen With Ample Counter Space, A Welcoming Living And Dining Area Perfect For Family Gatherings, And Comfortable Bedrooms Ideal For Rest And Relaxation. Enjoy A Private Backyard And A Peaceful Neighborhood Setting. Conveniently Located Close To Lakehead University, Costco, Schools, Parks, Shopping, And Easy Access To Highway 11 - Perfect For Commuters And Working Professionals. An Ideal Home For Families Or Professionals Seeking Comfort And Convenience In A Prime Orillia Location! Tenant To Pay 100% Of All Utilities. (id:63244)
Homelife/future Realty Inc.
192 Nelson Street
Bradford West Gwillimbury (Bradford), Ontario
Rare Find - Fully Renovated Raised Brick Bungalow! Discover this hidden gem on a quiet, mature street in one of Bradford's most desirable neighbourhoods. Surrounded by lush landscaping, this home offers exceptional privacy and modern comfort. Enjoy 1,800 sq. ft. of totally renovated living space filled with natural light from large newer windows. Beautiful new flooring (2025), freshly painted designer-neutral walls, smooth ceilings with pot lights, and a sleek modern kitchen (2023) make this home move-in ready.The bright, open living-dining area is perfect for family gatherings or entertaining, while the smart layout keeps the three bedrooms tucked away for peace and quiet.The finished lower level with large above-grade windows, wood fireplace, and 3-piece bath offers flexible space for guests, teens, or in-laws. The laundry area with epoxy floors and extra storage can easily convert to a gym, workshop, studio, or secondary kitchen. Step outside to a fully fenced private yard-ideal for relaxing or hosting friends. Fruit trees and berry bushes will greet you in spring! Recent upgrades: Furnace, Heat Pump & Water Tank (2024), Bathrooms (2025), Lighting Fixtures (2025), Front Door (2025), Newer Windows (8 years), Bedroom Flooring (2025), Kitchen (2023). Close to schools, parks, transit, Bradford Lions Club, and all amenities. (id:63244)
Sutton Group-Admiral Realty Inc.
210 Edgehill Drive
Barrie (Letitia Heights), Ontario
Beautifully spacious bunglow home with great curb appeal! Features a covered front porch, no sidewalk for extra parking, and a 2-car garage with newer doors & inside entry. Bright layout with formal dining, living & family rooms, plus updated laundry area. Eat-in kitchen with new backsplash (2022) & walkout to 10'x20' deck. New flooring & hardwood stairs (2022), new ac 2025) furnace motor replaced 2024, new HWT2025, separate laundry for both levels no carpet throughout! Upstairs offers 3 spacious bedrooms including primary with ensuite. Located in a family-friendly area close to schools, parks, shopping & Barrie South GO Station. Move-in ready! (id:63244)
Royal LePage Flower City Realty
123 Marina Village Drive
Georgian Bay (Baxter), Ontario
Welcome to the marina town homes at the Oak Bay Golf & Marina Community - where Georgian Bay views and a relaxed, year-round lifestyle come together. This beautiful three-story town home offers a thoughtful layout with plenty of natural light and inviting spaces throughout.The main floor features a comfortable family room with a walkout to a front balcony - the perfect spot for morning coffee or evening sunsets. The second level is the heart of the home, offering a large open-concept kitchen, dining, and living area with an additional bonus nook that's great for an office, workout area or reading space. The kitchen walks out to a rear balcony looking out to the trees of the Oak Bay Golf Course, bringing nature right to your doorstep.Upstairs, the third level offers three bedrooms, including a spacious primary suite with a lovely en-suite featuring both a soaker tub and a separate shower. Another full bathroom serves the additional two bedrooms.Capping it all off is the rooftop patio - a true highlight - with front-facing views toward Georgian Bay and serene treetop views at the back. This particular unit sits in the last block of four in the back row, giving it one of the largest backyards in the marina town homes. With a single-car garage, private driveway, and minimal passing traffic thanks to its location at the end of the row, it's peaceful and private yet steps from everything Oak Bay and the surrounding area have to offer. Enjoy use of the community amenities, marina and golf course (available for an additional charge). Year round living! Outdoor recreation is available nearby all year long with biking, hiking, pickle ball, skiing, swimming, snow mobile trails and so much more. Shopping is convenient in three different directions, with both big box and boutique options just a short drive away. This is relaxed Georgian Bay living at its best. (id:63244)
Exit Realty True North
66 Meadows Avenue
Tay (Waubaushene), Ontario
Top 5 Reasons You Will Love This Home: 1) Built in 2018, this 1,370 square foot raised bungalow features a bright and inviting open-concept layout with soaring 10' ceilings, perfect for entertaining and everyday living, while the main level flaunts a warm ambiance with a propane fireplace and central air for year-round comfort 2) Established on over 2-acres of mixed forest, this property offers peace, privacy, and room to roam while being just minutes from Highway 400, Midland, and Barrie, making it the ideal mix of rural tranquility and convenient access to amenities, while being just 1.5 hours from Toronto 3) Indulge in the oversized 24'x28' detached double garage delivering 9' wide doors, 9.5' walls, and plenty of space for vehicles, tools, and recreational equipment, excellent for hobbyists, storage, or anyone who values extra room to work 4) The high and dry basement offers 8'4'" ceilings, large windows, and roughed-in plumbing for a third bathroom, making it an ideal blank canvas for a future family room, extra bedrooms, or an in-law suite 5) Appreciate a spacious 12'x26' rear deck overlooking the natural surroundings, a WETT-certified airtight wood stove rated for 2,200 square feet, a lot survey already included, and an original cottage serving as extra storage, adding even more flexibility to this well-maintained property. 1,370 Above grade sq.ft. plus a unfinished basement. (id:63244)
Faris Team Real Estate Brokerage
261 Kim T Lane
Georgian Bay (Baxter), Ontario
Only ten minutes west of Hwy 400 (Exit 168), this extraordinary 46-acre property offers the ultimate in privacy, natural beauty, and refined lakeside living. With 482 feet of west-facing rocky shoreline on Buck Lake and thousands of acres of pristine Crown land as your neighbour, this is a rare opportunity to own a true sanctuary. The 2,200 sq. ft. ranch-style, four-season home is beautifully finished, fully furnished, and move-in ready. Step inside to an open-concept living space featuring vaulted ceilings with exposed beams, antique wide-plank pine floors, and a chef's kitchen overlooking a breathtaking stone fireplace and sweeping lake views. The roof and decks have recently been replaced, while the attached two-car garage provides secure, weather-protected entry. Guests will fall in love with the spacious cedar guest cabin, complete with a main-floor bedroom, loft bedroom with lake views, and a large sun deck. A short path leads to the deep-water dock, where crystal-clear swimming and unforgettable sunsets await. This property is equipped with a wired-in generator, 400-amp electrical service, and all the comforts for year-round enjoyment. Buck Lake is a spring-fed, 50-foot-deep lake, with exceptional swimming, fishing, and tranquility - with only five cottages along its eastern shore. The lake is surrounded by Crown land, offering endless trails for hiking, snowmobiling, and exploration in every season. Whether you're seeking a private retreat, family cottage compound, or nature lover's paradise, this property delivers a lifestyle few will ever experience. (id:63244)
RE/MAX By The Bay Brokerage
58 Bloxham Place
Barrie, Ontario
BRICK HOME IN PRESTIGIOUS KINGSWOOD! WALKING TRAIL AND WILKIN'S BEACH! CLOSE TO GO, LIBRARY, SCHOOLS, SHOPPING, HIGHWAYS. LARGE DECK, FENCED YARD. BRIGHT AND SUN FILLED FAMILY ROOM WITH GAS FIREPLACE, EAT-IN KITCHEN, VAULTED CEILING, SEPARATE DINING ROOM AND LIVING ROOM WITH HIGH CEILING. DOUBLE CLOSETS IN ALL BEDROOMS. GARAGE DOOR OPENERS. FIRST & LAST MONTHS & PHOTO ID & FULL CREDIT REPORT & RENTAL APPLICATION & REFERENCES & EMPLOYMENT LETTER WITH PAYSTUBS REQUIRED. UTILITIES EXTRA. NO SMOKING. PREFER NO PETS. OWNER IS REALTOR. (id:63244)
Sutton Group Incentive Realty Inc. Brokerage
43 Carter Street
Bradford West Gwillimbury (Bradford), Ontario
Welcome to 43 Carter street. A Home where comfort meets convenience, and every space invites lasting memories. Step into bright, open living areas filled with natural light. The thoughtfully designed layout offers a seamless flow, perfect for both everyday living and entertaining. Step outside to a private backyard - your own peaceful retreat for relaxing evenings or weekend gatherings. Located in a quiet, family-friendly neighborhood, this beautiful property offers easy access to top-rated schools, parks, shopping, and dining - everything you need, just minutes away. Inside, you' ll find: 3 Spacious Bedrooms & 3 Washrooms. A Single-Car Garage with No Sidewalk and room for 3 total parking spaces A welcoming, spacious foyer8ft ceilings on the main floor Open-concept living & dining area with modern pot lights throughout; Meticulously maintained and move-in ready, 43 Carter Street is more than a house - it's a place to call home. (id:63244)
RE/MAX Experts
230 Browning Trail
Barrie (Letitia Heights), Ontario
Discover 230 Browning Trail, a delightful 3+1 bedroom, 4 bathroom sanctuary that perfectly combines comfort with convenience in a scenic, private setting embraced by a large mature treed lot. Situated in a family-oriented neighborhood, this two-story abode is the quintessential backdrop for both tranquil and active lifestyles. Upon entering, you're welcomed into a generously sized, luminous foyer, *The brand new custom kitchen is meticulously crafted to suit your family's needs. The main living spaces cater to both grand and intimate gatherings, with the main floor family room providing a snug ambiance, complete with access to a seasonal 12 x 11 ft. covered screened-in sunroom. The property boasts an inground sprinkler system. Conveniently located mere minutes from Highway 400, the residence ensures easy access to vital amenities. A brief stroll takes you to local parks, a recreation center, or a water park/splash pad, offering a plethora of activities for all. Proximity to educational institutions and healthcare services, with the regional hospital/health center and a college nearby, adds to the location's appeal. A wealth of shopping and dining experiences are also within easy reach, allowing for enjoyable excursions without the hassle of long travel times. The advantage of a flexible and swift closing makes 230 Browning Trail an inviting prospect for new owners ready to create enduring memories in this sought-after community. Seize the opportunity to claim this exceptional mix of serenity, value, and strategic location. Arrange a viewing today and embark on your new journey at 230 Browning Trail. modern conveniences ensure a hassle-free lifestyle is always at hand. **EXTRAS** This property is attractively priced for a quick sale and is highly appealing to both, first-time buyers and those looking to upgrade. (id:63244)
RE/MAX West Realty Inc.
401 Mississaga Street W
Orillia, Ontario
Close-to-everything location on Mississaga St. W....easy Hwy and Westridge access, walk to Homewood park and on a bus route to downtown. This 3+2 bedroom, 2 full bath home is really sweet, has in-law potential on the lower level with a walk-up to the spacious 55' x 204' yard. Plenty of parking, front porch, back deck & outside storage shed. Improvements over the last year; dishwasher, microwave/hood, fence, electric fireplace. Second laundry hook-up on the main level. Book your showing today! (id:63244)
Royal LePage Quest
1307 Line 3 Line N
Oro-Medonte, Ontario
Nestled on 2 private acres, this stunning two-year-old custom-built modern farmhouse offers 2,800 sq. ft. of beautifully finished living space with 4+1 bedrooms and 3 +1 bathrooms. Step inside to soaring ceilings and expansive windows that flood the home with natural light and showcase breathtaking sunrises and sunsets. The chef's kitchen is a true showpiece, featuring a gas range, quartz countertops, built-in wine cooler, panel dishwasher, wireless charging stations in the island, and a charming built-in coffee bar.The open-concept living area boasts a cozy gas fireplace with a stone surround and flows effortlessly to the outdoor living space through oversized patio doors-perfect for entertaining or quiet evenings under the stars. Enjoy plenty of functional design in the mudroom and main-floor laundry, offering abundant storage and convenient access from the garage. A main-floor guest suite with a full 3-piece ensuite provides privacy and comfort for visitors.Upstairs, you'll find two primary bedrooms, each with their own private vanity rooms, plus a third room ideal for a home office or additional bedroom.The fully finished lower level, with 9-ft ceilings, is perfectly designed for multi-generational living. It features a spacious bonus room, striking custom bar with reclaimed barn board, an additional bedroom, bathroom, laundry hookups and a separate private entrance from the garage. Only two years old, this exceptional custom-built home combines modern luxury, functionality, and the quite peace of country living with quick access to Hwy 11 for convenience. This is more than a property, this is a forever HOME. (id:63244)
RE/MAX Hallmark Chay Realty
31 Gross Drive
Barrie (Edgehill Drive), Ontario
Welcome to this beautifully updated, modern, and meticulously maintained end-unit freehold townhouse nestled in a desirable family-friendly neighbourhood. Over 1,500 square feet of finished space with a bathroom on every level. Bright open-concept main floor with new flooring, paint, pot lights, light fixtures, and fireplace feature wall (Dec 2023). Three spacious bedrooms, including a primary suite with walk-in closet and semi-ensuite. Main bath updated with new vanity and shower head (March 2025). Fully finished basement offers a potential 4th bedroom or family room with 3-piece bathroom. Front and backyard landscaping (Sep 2024), concrete pads (Sep 2025). Oversized garage with inside entry and private double driveway for 4+ cars. Fantastic central Barrie location near Hwy 400, schools, parks & shopping - modern style and true pride of ownership throughout. (id:63244)
Keller Williams Experience Realty
3931 Wood Avenue
Severn (West Shore), Ontario
Modern, purpose-built duplex with a double garage in a sought-after lakeside community offering private beach access, just minutes from Hwy 11. Set on a generous lot, this clean and well-maintained property offers strong functionality and great curb appeal. The spacious 3-bedroom main unit is vacant and move-in ready, featuring a bright open-concept living area with sliding doors leading to a patio overlooking the backyard, two bathrooms, and a primary suite complete with walk-in closet and private ensuite. Just off the main entrance, a flexible bonus room provides the perfect setup for a home office, guest space, or even a private area for a home-based business. The second above-ground unit offers a bright and efficient 1-bedroom, 1-bathroom layout with its own entrance, ideal for extended family, friends, or to help offset monthly costs. Both units feature high ceilings, oversized bedrooms, in-suite laundry, central A/C, forced-air gas heat, owned hot water tanks, and inside entry from the garage. Whether you're looking for a multi-generational setup, a place to keep loved ones close, or a home that makes ownership more affordable, this is a rare opportunity in a prime location near Lake Couchiching. Live by the lake, walk to the private beach, and grab Webers in under five minutes. (id:63244)
Keller Williams Co-Elevation Realty
26 Peck Street
Barrie (Painswick North), Ontario
Welcome to 26 Peck Street! This beautiful 4-bedroom, 4-bath home offers plenty of space for the whole family. Nestled in a quiet, desirable neighborhood, it features an eat-in kitchen with a walk-out to a private backyard backing onto greenspace-no neighbors behind! Enjoy a separate formal dining room, a spacious primary bedroom with double closets and a 4-piece ensuite, and two bright living/family rooms on the main level. The fully finished basement adds even more living space, with a large family room and recreation area, plus ample closets and storage throughout. Situated on a corner lot beside a cul-de-sac, the property includes a fully fenced yard, a 4-car driveway, and a 2-car garage. Move-in ready and waiting for a new family to call it home! (id:63244)
Sutton Group Incentive Realty Inc.
31 Marcus Street
Barrie (Allandale), Ontario
Bright and spacious 3-bedroom, 2.5-bathroom home located in a quiet, family-friendly Barrie neighbourhood. The main-floor primary bedroom features a private 5-piece ensuite with dual sinks. Enjoy the convenience of all-inclusive utilities and modern appliances including a fridge, stove, dishwasher, washer, and dryer. Step outside to a private, fully fenced backyard featuring a nice-sized deck and storage shed, perfect for relaxing or entertaining outdoors. Parking for three vehicles-two in the driveway and one smaller car in the garage. Situated directly across from a town park, offering easy access to green space and play areas. Please note: a separately registered legal basement apartment is currently occupied. Available for immediate possession-don't miss the chance to call this beautiful home your own! Landlord is pet friendly! Utilities included!!! No smoking!!! (id:63244)
RE/MAX Hallmark Chay Realty
7 Bailey Crescent
Tiny (Wyevale), Ontario
Top 5 Reasons You Will Love This Home: 1) Step into this move-in-ready 3,040 above grade square foot home showcasing a new board and batten exterior with oversized custom pillars, new windows, and a custom front doors, creating striking curb appeal and a timeless first impression, while inside, rich hardwood and elegant ceramic flooring guide you through an open-concept design, thoughtfully crafted with comfort, functionality, and effortless entertaining in mind 2) The heart of the home, a large chef's kitchen, has been upgraded with gleaming granite countertops, custom cabinetry, included appliances, and direct access to the pantry and main level laundry, creating both convenience and style for large family living 3) Embrace family comfort on the upper level with four generously sized bedrooms, including a large primary retreat with a dressing room and 5-piece ensuite, complemented by a spacious 4-piece bathroom with double sinks serving the additional three bedrooms 4) Designed for versatility, a secondary entrance from the front porch leads to a private home office, 3-piece bathroom, and a large living area, ideal for extended family members, guests, or a home-based business, while the finished lower level presents a large family room, 3-piece bathroom, and workshop with garage access that could easily accommodate a future in-law or basement apartment 5) Outdoor living shines with expansive multi-level decks, a professionally landscaped backyard with a flagstone firepit, and direct access from the backyard to Tiny trails and forested land, soccer fields, baseball diamonds, a playground, and Wyevale Primary School, while just a 5-minute drive to the pristine Deanlea, Woodland, and Bluewater Beaches plus proximity to parks, shopping, and commuter routes. 3,040 above grade sq.ft. (id:63244)
Faris Team Real Estate Brokerage
68 Barrow Avenue
Bradford West Gwillimbury (Bradford), Ontario
A Perfect Family Home!!! Extra Large 4 Bedroom Spacious 2200sqft SEMI- DETACHED solid brick home on Premium Corner Lot. Oversized Front Porch with Grand Double Door Entrance. Excellent, functional and practical layout with Upgraded Extra Large Modified Eat-In Kitchen, Breakfast Bar, Extra Kitchen Cabinets, pantry and Walk Out To Deck. The Entire house is Freshly Painted with Dark Hardwood Floors throughout. Large Bright Sun-filled Family Room with gas fireplace, Separate Formal Dining Room and Convenient 2nd floor Laundry Room. 4 Generous sized Bedrooms. Primary Bedroom with huge 5 piece Ensuite w/ double sinks, Soaker Tub And Separate Glass Shower. All Bedrooms Have Oversized Beautiful Windows Throughout. Very high demand area of Bradford with Exceptional Schools, Parks, Rec Centre, Restaurants & Shopping. Virtually Steps to Everything!!! (id:63244)
Century 21 Heritage Group Ltd.
269 Moffat Street
Orillia, Ontario
Welcome to 269 Moffat Street, a charming, detached home located in one of Orillia's most convenient neighbourhoods. This freshly updated residence offers three welcoming bedrooms and a spacious 4-piece bathroom, ideal for families or professionals seeking comfort living and style. Enjoy a bright, open-concept kitchen and dining area with stainless-steel appliances, new laminate flooring, and modern light fixtures throughout. From the kitchen, walk out to a large private deck that overlooks a beautifully treed and fully fenced backyard, tenants can enjoy half of the yard - perfect for relaxing, entertaining, or enjoying quiet evenings outdoors. Additional highlights include parking for two vehicles, a storage shed, and proximity to all essentials: Orillia Soldiers' Memorial Hospital, Tudhope Park, Lakehead University, easy access to Highway 11, and the downtown core with its shops, dining, and waterfront trails. Utilities (gas, electricity, and water) and internet/phone not included.This home offers the perfect mix of character, comfort, and location - ready for you to move in and make it your own. (id:63244)
Exp Realty
1467 Cunningham Crescent
Severn, Ontario
Discover the perfect blend of lakeside tranquility and year-round comfort in this 4-bedroom, 1.5-bathroom bungalow nestled on the sought-after shores of Lake Couchiching. This open-concept, four-season cottage offers stunning water views and a warm, inviting layout ideal for family living or weekend escapes. Enjoy a family-friendly sandy beachfront with hard-packed sand and a gentle, gradual depth - perfect for young children. The bright and spacious living area features a wood-burning fireplace set against a beautiful granite stone wall, and a wall of windows overlooking the lake provides seamless access to outdoor spaces for dining, relaxation, and recreation. A separate one-bedroom lakeside bunkie offers private guest accommodations, while a detached garage/workshop with hydro provides plenty of room for hobbies or storage. There's also a dedicated storage area attached to the bunkie for all your water toys and gear, keeping lakeside living easy and organized. Located just minutes from the City of Orillia, this property combines peaceful waterfront living with convenient access to shopping, dining, local hospital (OSMH), golf, and ski hills. Whether you're seeking a full-time residence, a cozy cottage retreat, or an investment in one of Simcoe County's most desirable lakefront communities, this property delivers an exceptional lifestyle surrounded by nature, recreation, and modern amenities. Sale includes all existing furniture, dock, Seadoo lift, and personal watercraft ramp. Quick closing available - just in time for ski season at Mt. St. Louis, Horseshoe, or Hardwood Hills! (id:63244)
RE/MAX Right Move
12 Truax Crescent
Essa, Ontario
Step inside this beautifully updated 3-bedroom, 2.5-bath home and you'll instantly feel how every detail has been designed for easy living and modern comfort. The open-concept main floor invites conversation, with a sleek kitchen featuring stainless-steel appliances, a breakfast bar for casual mornings, and clear sight lines to the bright living area - perfect for hosting friends or keeping an eye on little ones at play. Upstairs, the spacious primary suite feels like a retreat, complete with a walk-in closet and private ensuite bath. Two additional bedrooms offer flexibility for kids, guests, or a dedicated home office.Downstairs, a finished basement provides that extra space every family craves - movie nights, a playroom, or a quiet workspace, all ready to adapt as life evolves. Step outside to your own backyard oasis. A large, lush lawn, landscaped gardens, and a deck ideal for BBQs set the stage for summer gatherings. There's even a shed with loft storage and electricity and a fire-pit area - a rare find at this price point. Set in a friendly neighbourhood just a block from the park, you'll often find families walking dogs or children riding bikes after school. With convenient grocery shopping just 5 minutes away in Angus and only 12 minutes to Barrie, this home strikes the perfect balance between small-town warmth and city convenience. Modern finishes, thoughtful updates, and a community; oriented location. 12 Truax Cres is more than a house; it's where your next chapter begins. (id:63244)
Engel & Volkers Barrie Brokerage
10 Gordon Court
Barrie (West Bayfield), Ontario
Welcome to 10 Gordon Court, Barrie - A Home That Defines Elevated Living. Perfectly located on a quiet court in one of Barrie's most desirable areas, 10 Gordon Court offers a rare combination of luxury, comfort, and functionality. This home was designed for both everyday living and exceptional entertaining. The open-concept designer kitchen features an oversized Cambria quartz island, blending beautifully into the living and dining spaces. Whether hosting family or friends, the flow of this home allows gatherings to happen effortlessly, while the formal dining room stands ready for holidays and special occasions. Step outside to your own private resort-style backyard. A heated saltwater pool, eight-person hot tub, and fully equipped cabana bar create the perfect setting for summer nights, while the private court offers a safe space for kids to play and enjoy street hockey games on warm evenings. Upstairs, generous bedrooms with custom built-ins provide comfort and storage. The primary suite is a true retreat, complete with a walk-in closet featuring full built-ins and a center island folding table. The en-suite feels like a private spa with heated towel bars, a steam shower, his-and-hers sinks and a heat lamp. A dedicated work-from-home office ensures convenience and privacy, while the fully finished lower level with separate entrance offers flexible space for in-laws, extended family, or potential income opportunities. Every detail has been thoughtfully considered to deliver a home that not only looks beautiful but lives beautifully. Located close to parks, schools, shopping, and major commuter routes, 10 Gordon Court offers the ideal blend of lifestyle and location - a home where memories are made. (id:63244)
Sutton Group Incentive Realty Inc.
Lot 1 Concession 7 Road
Brock, Ontario
Power Sale and Power Sale. Best Deal in the area. Hold it and great investment for long term. Try your offer. Excellent opportunity to own 203.7 acres on the corner of Thorah Concession Rd 7 and Simcoe St. It is Developer's Dream to rezone to an industrial warehouse and storage. Well on property (as is) and windmill (as is). Sold as and where is. Show and sell. Don't miss your golden chance to have this great deal. (id:63244)
Homelife Landmark Realty Inc.
1661 Mount Albert Road S
East Gwillimbury (Sharon), Ontario
Fully renovated detached starter home on treed lot in a desirable neighbourhood in Sharon. This stunning property offers a seamless blend of contemporary design and thoughtful craftsmanship, providing the perfect sanctuary for you and your family. Open-concept main floor, bathed in natural light, adorned with sleek hardwood flooring, brand new plumbing, brand new electrical 200 amp. The primary ensuite suite is an oasis of relaxation, complete with a spa like ensuite, a walk-in closet, and large windows. An over size deck with gas outlet for bbq makes effortless summer relaxation. Finished Basement with separate entrance, kitchen, washroom, laundry and 2 full sized bedrooms offers you flexibility in use. Extra Large lot with future severance potential, sever into 2 lots or build garage addition to existing property. (id:63244)
Homelife Landmark Realty Inc.
67 Ruffet Drive
Barrie (Edgehill Drive), Ontario
Welcome to this beautifully maintained 2-storey home located in Barrie's sought-after Edgehill neighbourhood, backing directly onto the serene Pringle Park. This 4+1 bedroom, 4-bathroom home offers an ideal layout for families seeking space, comfort, and flexibility. The main floor features a large, sun-filled living room with a cozy fireplace. A spacious eat-in kitchen with brand new quartz countertops, SS Appliances, Large dining area and a walkout to a generous sized deck perfect for entertaining or relaxing overlooking Pringle Park. Upstairs, enjoy four spacious bedrooms, including a primary suite with his-and-hers closets and a private 4-pieceensuite. Three additional bedrooms and a full bath provide plenty of room for family and guests. The finished walkout basement is a standout feature, complete with its own kitchen, laundry, living area, and bedroom ideal for multi-generational living or an in-law suite. Mature landscaping enhances the private backyard, while the freshly sealed driveway and double car garage add to the curb appeal. Located close to schools, parks, shopping, and Hwy 400, this home offers the best of suburban living with a touch of nature right in your backyard. (id:63244)
Century 21 Heritage Group Ltd.
244 Frank Street
Midland, Ontario
Welcome To 244 Frank Street, A Warm And Welcoming Home Where Panoramic Georgian Bay Views Wrap Every Room In A Cozy Glow. Thoughtfully Designed For Comfortable Living, This 3-Bedroom, 3-Bath Retreat Features A Main-Floor Primary Suite With A Large Walk-In Closet And 4-Piece Ensuite, While The Second Main-Floor Bedroom Sits Privately On The Opposite Side With A Nearby Full Bath-A Wonderful Split-Plan For Quiet And Convenience. The Heart Of The Home Flows Easily For Cooking, Dining, And Gathering, Showcasing Upgraded Countertops Throughout, Quality Cabinetry, Soft Lighting, And Convenient Main-Floor Laundry. The Completely Finished Lower Level Adds A Relaxed Recroom/Family Space For Movie Nights. Also Equipped With An Additional Upgraded Kitchen, Home Office And A Third Bedroom, Another 4 Piece Bath, And Generous Storage-With Smart Potential For An In-Law Suite (Where Permitted; Buyer To Verify). Everyday Comforts Continue With Generator Wiring, EV Charging Capability,Two Separate Walk Ups To A Double-Car Garage With Durable Epoxy Flooring. Set In Charming Midland-Known For Its Walkable Historic Downtown, Waterfront Trails, Marinas, Boutique Shops, Cozy Cafés, Vibrant Arts, And Four-Season Recreation-You're Moments To Parks, Schools, And Amenities. A Cozy, Move-In-Ready View Property With Too Many Upgrades To List. (id:63244)
Exp Realty
681 Mcmurtry Road
Midland, Ontario
FOR LEASE - Your Everyday Lake Escape (6-Month Short-Term Rental) Welcome to your Everyday Lake Escape-steps from Little Lake and just minutes to downtown Midland. This raised bungalow blends cottage charm with everyday comfort, offering three bedrooms, one bathroom, and an open-concept layout that's bright, functional, and move-in ready. Set on a generous 150 x 100 ft lot, the property provides plenty of outdoor space to relax or entertain while taking in unobstructed lake views. Enjoy private deeded beach access directly across the road, giving you the luxury of lakeside living without the premium price tag. Whether you're between homes, working remotely, or looking for a seasonal retreat, this home offers the perfect mix of convenience and tranquility. Located close to Little Lake Park, the YMCA, schools, and shopping, everything you need is just minutes away. A rare opportunity where lifestyle meets flexibility in the heart of Midland. (id:63244)
Keller Williams Experience Realty
93 Seline Crescent
Barrie (Painswick South), Ontario
A True Masterpiece with Your Own Private Oasis Backing Onto Ravine! Entertainers dream home tucked away in the highly sought-after Painswick South community. One of a kind property combines exceptional luxury, unmatched privacy, and a lifestyle designed for both relaxation and celebration. Step outside and discover a backyard retreat that feels like your own resort fully fenced, landscaped to perfection, and backing directly onto EP land for incredible views and tranquility. Enjoy summers by the in-ground saltwater pool, host family BBQs on the expansive glass-railed deck with gas hook-up, or simply unwind in complete privacy surrounded by lush greenery and mature trees. Open-concept design is nothing short of spectacular. Sun-filled rooms with oversized windows, multiple walkouts, heated floors, and stunning designer lighting create an inviting atmosphere throughout. The chefs kitchen is the heart of the home, featuring high-end stainless steel built-ins, quality cabinetry, and a large island with seating the perfect space for entertaining and everyday living. The main-level primary suite is a true retreat, complete with a private walkout to the deck, a spa-inspired ensuite with Bluetooth-enabled rainfall shower & body jets, floating vanities, and a make-up station all connected to a massive custom walk-in closet. Upstairs, an upgraded loft offers additional living or work space with open views below. The walkout basement continues to impress, boasting a bright living area with a gas fireplace, full bar (wine fridges, beverage fridge, martini freezer, ice maker!), and direct access to a sunroom and the pool. A second luxurious primary suite features a freestanding tub and another lavish Bluetooth shower, while a third bedroom, wine room, and full laundry space complete the lower level. This home is more than just a place to live its a lifestyle. Immaculately designed, expertly appointed, and perfectly located minutes from schools, parks, shopping, and amenities (id:63244)
RE/MAX Hallmark York Group Realty Ltd.
255 Codrington Street
Barrie (Codrington), Ontario
Pride Of Ownership! Incredibly Maintained & Every Square Inch Tastefully & Thoughtfully Upgraded Throughout. All Brick Bungalow Nestled On Large 67 x 100Ft Private Lot, In One Of Barrie's Most Desirable & Best Neighbourhoods! Perfect Family Oriented Location Minutes To Barrie's Top School Districts, Restaurants, Community Centres, Lake Simcoe, Beaches, Shopping, & Tons Of Activities For The Whole Family To Enjoy! Inside, Welcoming Foyer Leads To Open Concept Layout Featuring Maple Hardwood Floors, Pot Lights & Large Windows Throughout For Tons Of Natural Light To Pour In. Cozy Living Room With Wood Fireplace & Beautiful Stone Accent Mantel, Overlooking The Dining Area, Ideal For Hosting On Any Special Occasion. Beautifully Upgraded Kitchen With Stainless Steel Appliances, Quartz Counters, & Large Centre Island With Stove. 3 Spacious Bedrooms Each With Closet Space & Hardwood Floors, & 4 Piece Bathroom Fully Updated (2024). Separate Side Entrance To Lower Level Creates In-Law Potential, Completely Updated (2023) With Large Rec Room With Luxury Vinyl Flooring, Electric Fireplace, Built-In Cabinetry & Shelving, Open Concept Laundry Area, & Newly Installed Wardrobe (2024)! Plus 2 Additional Bedrooms, Perfect For Guests To Stay With Closet Space & 3 Piece Bathroom. Private, Fully Fenced (2020) Backyard Features Spacious Patio (2021) With Hanging Lights, Perfect For Enjoying A Fire On A Fall Or Summer Evening! Additional Garden Shed Is Perfect For Storing All Your Gardening Tools, & Lots Of Green Space For Children To Play! 1 Car Garage, Plus Widened Driveway (2022) Allows 2 Additional Cars To Park! Recent Upgrades Include: A/C (2023), New Chimney (2024), Fully Renovated Basement With Built-In Shelves & Cabinets (2023), New Water Softener (2021), New Washer & Dryer (2019), 200 AMP Panel, Custom Blinds (2022), Entire Home Freshly Painted, New Dining Room Light Fixture (2023). Completely Turn-Key & Ready For New Memories To Be Made For Years To Come. (id:63244)
RE/MAX Hallmark Chay Realty
5 - 376 Blake Street
Barrie (Codrington), Ontario
A PRIME LOCATION CLOSE TO THE BEACH! This executive townhome offers an unbeatable location with easy access to Hwy 400, Ridge Road, Penetanguishene Road, public transit, and the GO station. Nestled just steps away from Johnsons Beach, shopping, and vibrant downtown Barrie, you will be at the heart of it all! Step inside to discover 9 foot ceilings, gleaming h/w floors in the Living and Dining Rooms, and contemporary finishes that set the stage for upscale living. The open living/dining area is designed for entertaining and features a patio door w/o to the deck. The Kitchen features stainless steel appliances c/w an OTR Microwave. Upstairs, you'll find 3 bedrooms including a primary bedroom with private 4-pce. ensuite bathroom. The laundry facilities are conveniently located adjacent to the bedrooms on the top level. The finished above-grade lower level provides even more living space, featuring a spacious Family Room and a 2-pce. bathroom. (id:63244)
RE/MAX Crosstown Realty Inc.
2009 Marchmont Road
Severn (Marchmont), Ontario
Welcome to this well-maintained level-entry bungalow in the highly desirable community of Marchmont. Offering 3+1 bedrooms and 2 full bathrooms, this home features an inviting open-concept layout designed for comfortable family living. The kitchen showcases warm wood cabinetry that adds both charm and functionality, while the finished lower level provides excellent versatility with brand new flooring (2025), ideal for a recreation room, guest suite, or home office. A new furnace (2025) ensures year-round efficiency and peace of mind. Set on a generous lot, with fully fenced inground pool area, allowing for privacy and security and perfect for summer enjoyment. Situated just minutes from Orillia and within walking distance to a nearby park, this property combines the best of small-community living with convenient access to city amenities. (id:63244)
RE/MAX Right Move
4 Thomas Street
New Tecumseth (Beeton), Ontario
An impressive, thoughtfully renovated & expanded 4-level backsplit located in the heart of Beeton. This home offers over 2,600 sq. ft. of finished living space on a desirable, large in-town lot with 60 ft frontage. The character-filled foyer on the main level welcomes you, with convenient garage access & seamless sight-lines to the 2020 addition, which introduces a stunning spacious family room featuring a high-end gas fireplace with stone surround, built-in coffee & wine bar, pot lighting & oversized sliding doors leading outdoors. Enjoy the lush views to your fully fenced backyard with new decking, landscaping, hot tub ('20), gazebo ('21) & plenty of greenspace for entertaining or play. The upper level offers a bright, updated kitchen ('18) with dining area, featuring engineered hardwood floors, quartz countertops, oversized island & KitchenAid SS appliances & a walkout to your backyard deck. The second level features the new magazine-worthy primary suite with vaulted ceilings, remote-controlled blackout blinds, a custom walk-in closet by Closets by Design & a spa-inspired ensuite with heated floors, double sinks, clawfoot limestone tub & glass shower. Two additional bedrooms with custom closet built-ins & a renovated main bath complete this level.The lower level provides exceptional versatility, including a generous recreation room/bonus room & dedicated office area, finished laundry room, relaxing sauna, 3-piece bathroom & additional storage room. This bonus room offers ideal space for a theatre, gym, playroom, or guest suite. Situated on a quiet, family-friendly street with around-the-corner perks such as schools, parks, and downtown Beeton a short walk away - home to beloved community events such as the Honey Festival & Beeton Fall Fair - this property perfectly blends small-town charm with modern upgrades, thoughtful design, and the everyday conveniences of in-town living. (id:63244)
Coldwell Banker Ronan Realty
Duplex - 35 Bernick Drive
Barrie (Grove East), Ontario
REGISTERED LEGAL DUPLEX IN PRIME COLLEGE AREA - BACKING ONTO PARK! FANTASTIC INVESTMENT OPPORTUNITY IN A HIGHLY DESIRABLE SOUTH-END BARRIE LOCATION, JUST MINUTES TO GEORGIAN COLLEGE, RVH, SHOPPING, RESTAURANTS, AND TRANSIT. THIS REGISTERED 2ND SUITE (SINCE 2008) PROPERTY BACKS ONTO A BEAUTIFUL PARK AND IS CURRENTLY RENTED TO TWO SEPARATE FAMILIES(NOT STUDENTS), PROVIDING SOLID INCOME AND EASY MANAGEMENT. THE MAIN FLOOR OFFERS 3 SPACIOUS BEDROOMS, ALL VERY BRIGHT AND AIRY WITH BIG WINDOWS AND CLOSETS IN EACH ROOM, AN UPDATED BATHROOM, AND A BRIGHT OPEN LAYOUT. RECENT RENOVATIONS INCLUDE COMPLETE MAIN-FLOOR PAINT (WALLS, CEILINGS, AND TRIM), NEW VINYL FLOORING, NEW LIGHT FIXTURES, RANGE HOOD, DISHWASHER, AND RANGE OVEN. THE ENTRANCE STEPS HAVE BEEN REPAIRED, AND THE SPACE FEELS REFRESHED AND MODERN. THE LOWER UNIT FEATURES 1 BEDROOM PLUS A DEN, A FULL BATHROOM, AND A COZY LIVING AREA. BOTH UNIT SHARES A COMMON LAUNDRY AREA. MAJOR UPGRADES INCLUDE A NEW WASHER & DRYER (OCT 2024), NEW WATER HEATER (SEP 2025), AND NEWA/C (JUNE 2025) - ENSURING EFFICIENCY AND COMFORT FOR TENANTS. THIS SELF-MANAGED PROPERTY OFFERS EXCELLENT CASH FLOW POTENTIAL. BOTH TENANTS ARE NOW MONTH-TO-MONTH...LOCATED STEPS TO COLLEGE PARK AND WALKING DISTANCE TO CAFES, CONVENIENCE STORES, PHARMACY, TIMHORTONS, AND MORE.A GREAT OPPORTUNITY FOR INVESTORS OR MULTI-GENERATIONAL FAMILIES SEEKING A TURNKEY DUPLEX IN AN A+ LOCATION! (id:63244)
Save Max Superstars
6 Kingsgate Crescent
East Gwillimbury (Mt Albert), Ontario
Welcome to 6 Kingsgate Crescent, Mount Albert! Nestled on a quiet, family-friendly street, this beautifully updated raised bungalow offers the perfect blend of comfort, space, and charm. Featuring 2+1 bedrooms and a bright open concept layout, this home is ideal for growing families, downsizers, or anyone looking for peaceful suburban living with a small-town feel. Step inside to discover a freshly updated interior with modern finishes, abundant natural light, and a functional flow that makes everyday living effortless. The main level features spacious principal rooms, a warm and inviting living area, and a stylish kitchen with plenty of storage and prep space. The finished lower level adds versatility with a large rec room, an additional bedroom, and full bath-perfect for guests, a home office, or extended family. Outside, enjoy a large, fully fenced backyard ideal for kids, pets, and summer entertaining. This quiet location means minimal traffic, friendly neighbours and the kind of community vibe that's hard to find. With many recent updates, easy access to schools, parks, pickle ball courts, and trails, and just a short drive to Hwy 404, this home checks all the boxes. Don't miss your chance to own a move-in ready gem in one of Mount Albert's most desirable pockets-this one won't last! (id:63244)
Engel & Volkers Toronto City
Engel & Volkers York Region
115 Laidlaw Drive
Barrie (West Bayfield), Ontario
This well-kept 3-bedroom, 2-storey home is a great chance to get into the market in a growing and welcoming community. With several recent updates, its move-in ready and perfect for families, first-time buyers, or anyone looking for a solid home in a great location.The home has been freshly painted and features brand-new blinds throughout. New carpet has been added to the stairs, and the entire second floor has new flooring, giving the space a clean and updated feel. Door handles have also been replaced, and the primary bedroom now includes pot lights, adding extra brightness and comfort.Upstairs, you'll find three good-sized bedrooms, offering plenty of space for family, guests, or a home office. The home also includes a spacious driveway with lots of room for parking.Located in a good neighbourhood, you're close to schools, parks, shopping, restaurants, and other everyday amenities. Its a great location for families and anyone who wants convenience without giving up comfort.This is a great opportunity to own a home in a growing area and become part of a great community. Don't miss your chance! (id:63244)
Right At Home Realty
