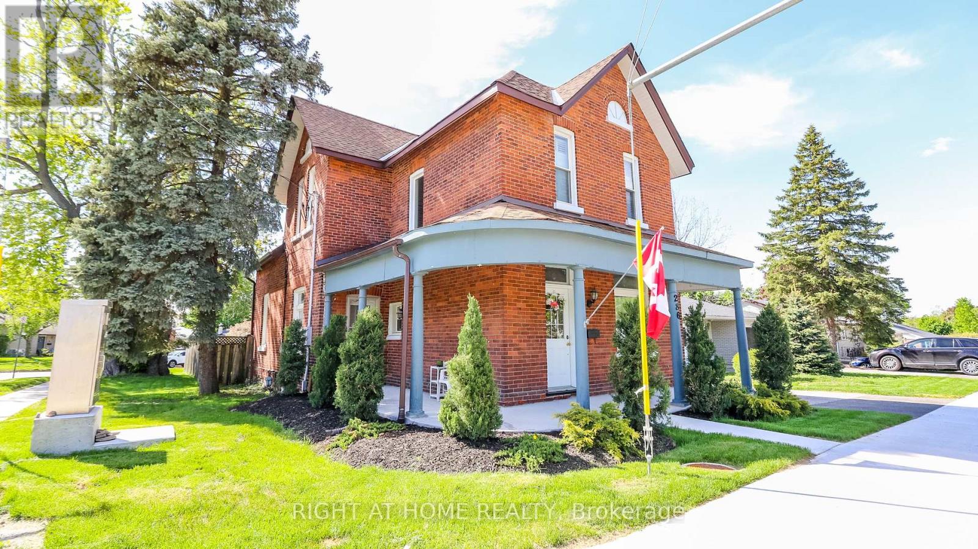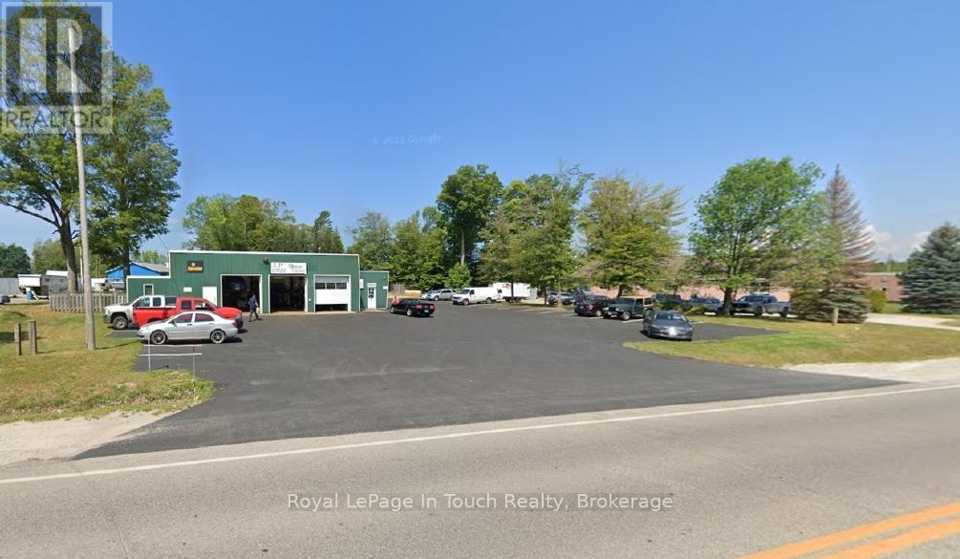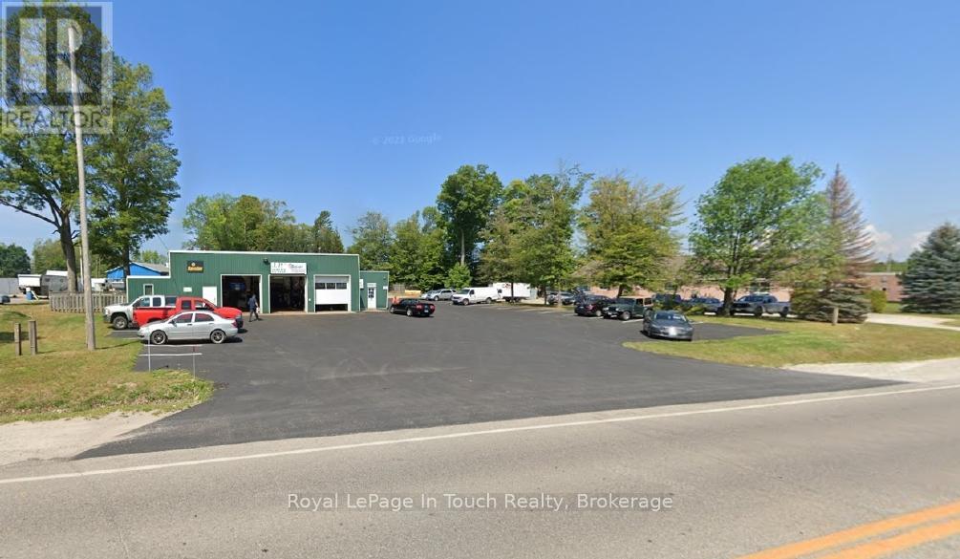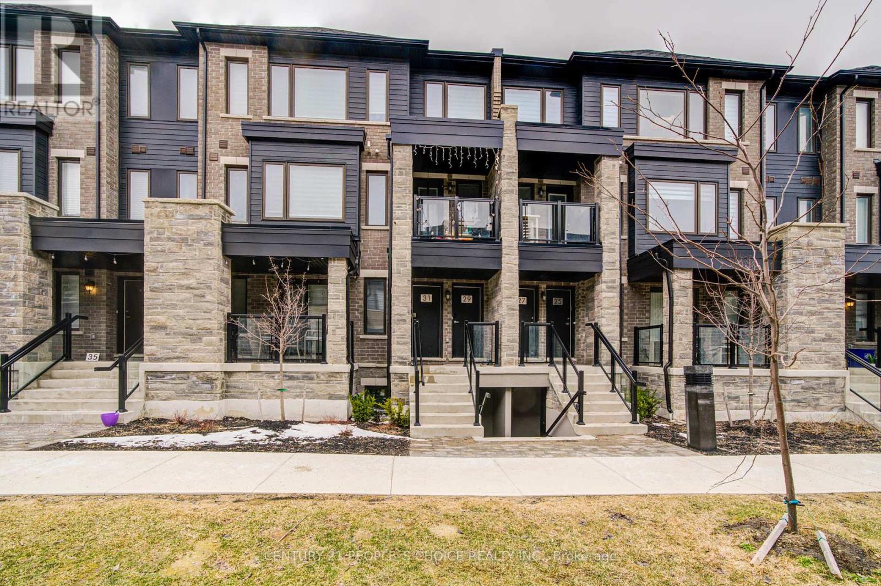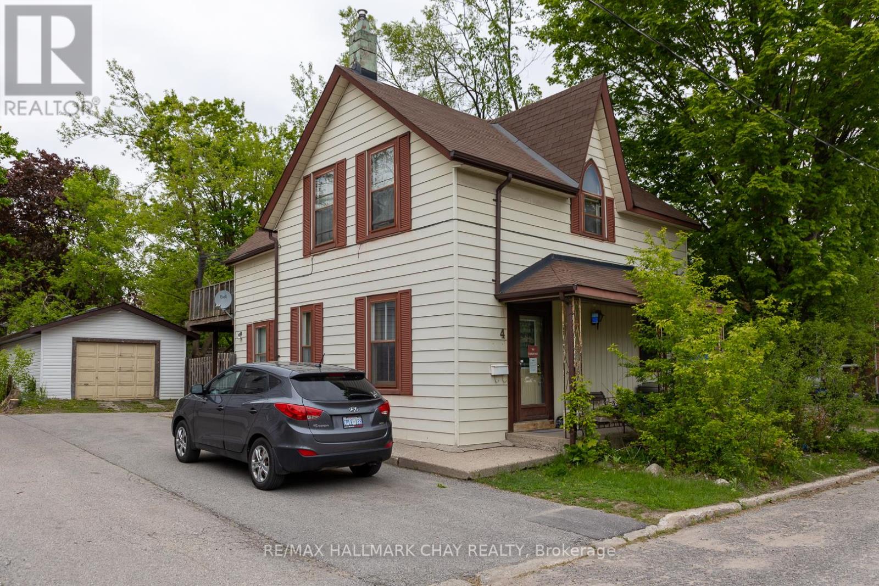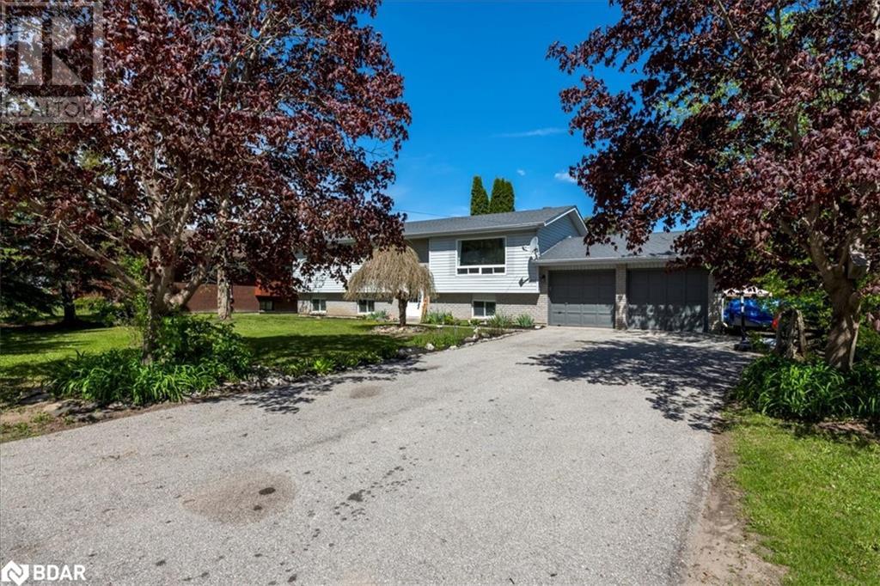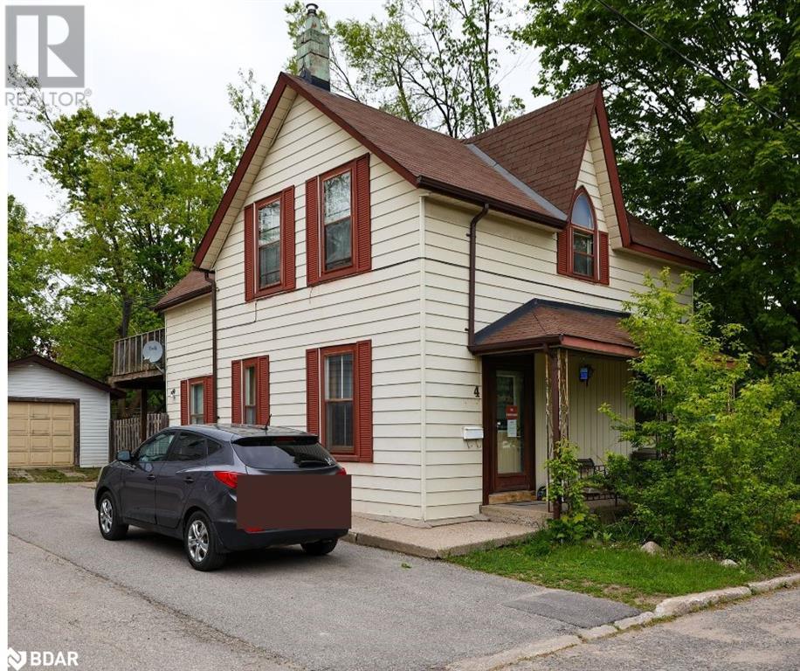286 Duckworth Street
Barrie (0 East), Ontario
WELCOME TO 286 DUCKWORTH STREET CENTRALLY LOCATED IN BARRIE'S SOUGHT AFTER "EAST END". THIS WELL MAINTAINED HOME, ENCLOSING SOME 1,935 SQ. FT., IS PERFECT FOR THE FIRST TIIME HOME BUYER OR THE SAVY INVESTOR WITH THE SEPARATE SECOND FLOOR SELF CONTAINED APARTMENT. INTERIOR ACCENTS FROM YESTERYEAR REMAIN WHILE ONE CAN ENJOY THE LATEST COMFORTS OF TODAY. RECENT UPGRADES COMPLETED INCLUDE SHINGLES 2023, DISHWASHER 2022, MOST PLUMBING 2009, BOTH KITCHENS 2009, A 200 AMP ELECTRICAL SERVICE, FOAM INSULATED ATTIC JOISTS, THE NEW ENCLOSED SIDE PORCH (MUD ROOM), MOST WINDOWS HAVING BEEN REPLACED. OTHER MENTIONABLES... THIS PROPERTY HAS A FULLY FENCED REAR YARD ENHANCED BY A LARGE WEST FACING WALK-OUT DECK. IMAGINE THOSE WARM SUNFILLED EVENINGS IN YOUR PRIVATE BACKYARD PERFECT ENTERTAINING FAMILY & FRIENDS DURING SUMMER EVENINGS. OTHER CONSIDERATIONS IS THE PROPERTY IS A CORNER LOT... THE POTENTIAL OF A GARDEN SUITE (?). (id:63244)
Right At Home Realty
750 Balm Beach Road E
Midland, Ontario
EXCELLENT LOCATION ON BUSY HIGHWAY WITH PLENTY OF PARKING, 2400 SQ FT SHOP AREA & 320 SQ FT OFFICE SPACE. PACKAGE INCLUDES LAND, BUILDING ONLY. BUSINESS & CHATTELS, INVENTORY ARE ALSO AVAILABLE. RARE OPPORTUNITY TO PURCHASE THIS EXCEPTIONAL LOCATION. (id:63244)
Royal LePage In Touch Realty
27 Greengables Drive
Oro-Medonte, Ontario
Modern Living Near Lake Simcoe!Welcome to this fully renovated modern home offering 1,345 sq ft on the main floor a short trek to Lake Simcoe access and boat launch, perfect for endless boating, fishing, and water fun!Step inside to discover an open-concept layout featuring gorgeous hardwood floors, a state-of-the-art entertainers kitchen with premium appliances, and a spacious living area that flows effortlessly into the dining room and access to a stunning deck with gazebo, gas hook up is ready for grilling. Host unforgettable gatherings on the expansive deck, overlooking a cozy fire pit all set on the largest lot in the subdivision, offering privacy, lush landscaping, and room for a future pool or kids play area.The unfinished basement is a blank canvas ready for your personal touch create a rec. room, home office, gym, or media room to suit your lifestyle.Enjoy practical upgrades like new eavestroughs with leaf guard, insulated garage and doors with central vac for your vehicles. Peace of mind with a monitored alarm system and battery backup sump pump. Don't miss this rare chance to live steps from the lake with the perfect blend of luxury, comfort, and outdoor adventure. Schedule your private tour today! (id:63244)
Forest Hill Real Estate Inc.
750 Balm Beach Road E
Midland, Ontario
WELL ESTABLISHED AUTO SALES & SERVICE BUSINESS, EXCELLENT LOCATION ON BUSY HIGHWAY WITH PLENTY OF PARKING, 2400 SQ FT SHOP AREA & 320 SQ FT OFFICE SPACE, ENTIRE PACKAGE INCLUDES LAND, BUILDING, BUSINESS & CHATTELS, INVENTORY IS ALSO AVAILABLE, STATEMENTS & FINANCIALS ARE AVAILABLE TO BONA FIDE OFFERS, RARE OPPORTUNITY TO PURCHASE A PROFITABLE ONGOING BUSINESS IN AN EXCEPTIONAL LOCATION. (id:63244)
Royal LePage In Touch Realty
29 - 29 Magnolia Lane
Barrie (Innis-Shore), Ontario
Welcome to 29 Magnolia Lane a stylish, modern stacked townhouse located in the sought-after Innis-Shore community of Barrie. Just 2 years new, this bright and spacious home offers contemporary living at its finest with 3 bedrooms, 3 bathrooms, and a thoughtfully designed layout. The main floor features an inviting open-concept living space with upgraded laminate flooring throughout. The modern kitchen boasts granite countertops, stainless steel appliances, and ample storage perfect for cooking and entertaining. Step outside to your private covered balcony, ideal for morning coffee or evening relaxation. Upstairs, you'll find a convenient second-floor laundry area, a generously sized primary suite with a 4-piece on suite , and two additional bedrooms that share a modern full bathroom. Additional highlights include: Two covered parking spaces one in the built-in garage, one on the private driveway Tarion Warranty for added peace of mind Low-maintenance exterior and lifestyle Enjoy living just minutes from schools, parks, shopping, transit, and all amenities. Whether you're a first-time buyer, downsizer, or investor, this move-in ready home offers the perfect combination of comfort, style, and convenience. (id:63244)
Century 21 People's Choice Realty Inc.
115 Mitchell's Beach Road
Tay (Victoria Harbour), Ontario
See the Potential -- Experience It for Yourself! This clean and well-maintained all-brick raised bungalow is ready for your vision and offers more than meets the eye. With a spacious double garage, inside entry, and nearly 2,000 sq ft on the main floor, this home combines practical comfort with exciting possibilities. Step inside and discover a bright open-concept living and dining area with hardwood floors, a large kitchen with great flow, and a walkout to the backyard deck--perfect for crisp fall evenings or snowy winter gatherings. The primary suite includes two walk-in closets and a spacious ensuite with room to add your dream jacuzzi tub. A second bedroom, another full bathroom, and a 2-piece powder room off the laundry/mudroom complete the main level. The lower level offers tremendous potential: two additional bedrooms, a full bathroom, a workshop, and a large open space with rough-ins for a second kitchen--ideal for in-law living, rental income, or customizing your perfect rec room. The kitchen/dining/living area is awaiting flooring, giving you the chance to finish it exactly how you want. Enjoy your morning coffee on the covered front porch while watching the seasons change, then head out for adventures: the 28,000 km Trans Canada Trail is just steps away for walking, cycling, or snowshoeing, Georgian Bay is nearby for kayaking and ice fishing, and ski hills are within easy reach. Whether you're looking for a solid family home, a multi-generational opportunity, or a four-season retreat, this property invites you to come and experience its full potential in person. (id:63244)
Keller Williams Co-Elevation Realty
44 Rodcliff Road
New Tecumseth (Tottenham), Ontario
Beautiful 1.18-acre In Town Property Boasts Sunsets As It Backs Onto The Tottenham Conservation And The Caledon Trail Way Path. This Home Is Nestled At The End Of A Quiet Cul De Sac Where Privacy And Tranquility Waits. This Charming Home Resonates Family And Gatherings Through Every Aspect Of This Home. Unwind On The Back Deck Featuring Modern Glass/Aluminium Railings (2022) And Private Views. 2+2 Bedrooms, Each With Ensuite Baths, With A Total Of 5 Bathrooms And 2 Kitchens. Approx. 3000 sq ft Living Space. It Suits Families Or Multigenerational Living. The Main Floor Offers A Luminous Large Eat-in Kitchen With A Skylight And Breakfast Bar, A Cozy Living Room With An Electric Fireplace And A Breathtaking View Of The Backyard. A Sunroom/Family Room With Walkout To The Expansive Deck. The Main Floor Bedroom With Ensuite Bath Has Deck Access To Enjoy Your Morning Coffee. Main Floor Laundry. Upstairs, Revel In The Large Secluded Primary Suite With Two Large Double Closets, A Dressing/Sitting Area And A Private Updated 4-Piece Bath. The Bright Open Foyer Features A Spacious Closet And Newer Hardwood Stairs Leading To An Incredible Finished Lower Level, Complete With A Second Kitchen, Two Bedrooms, Two Baths, And A New Electric Napoleon Insert Fireplace (2023) With A Walkout To A Stone Patio. This Bright Lower Level Makes A Wonderful In-Law Suite Or More Space For The Family. Stunning Perennial Gardens And New Stone Walkway/Patio (2023) GuideYou To The Vast Backyard And Endless Trails. Toboggan In The Winter To Bonfires In The Summer. This Stunning Private Property Is On Municipal Services, A Rare Find For Such A Large Property. 2 Car Garage, Ample Parking. Excellent Commuter Location, 30 Min To Newmarket, 30 Min To Brampton, Orangeville, Barrie, 40 Min to Pearson Airport And The GTA. Short Walk To Town And Schools. Enjoy The Trail System, Fairy Trail Village, Blue Grass Festival, Conservation, Shopping And Dining. Don't Miss Out On All This Town And Property Has To Offer (id:63244)
Icloud Realty Ltd.
4 East Street
Barrie (Wellington), Ontario
Property is being sold "As is, Where is". Unique century home on 55 X 115 Lot close to downtown Barrie. The front portion of the home is the original home with a stone basement. The back half is an addition with crawl space. A spacious Kitchen at the back of the house walks out to a deck and back yard. The front features a 2nd compact kitchenette and 2nd living area. The 2nd story features 4 bedrooms with the primary bedroom at the back of the house with a walk-out to a balcony. 1 of the other bedrooms is currently used as office (no closet). The basement is a stone basement and houses the laundry area and mechanical equipment. A large garage (41' 6" x 15' 6") with 2 tandem spots and ample parking are also features of the property. (The back of the garage is currently used as a work shop). Currently the zoning for the property is RM2. Proposed rezoning is NL1. The city of Barrie's official plan is in work with a finalization of the plan estimated to be completed this summer. Barrie is a growing vibrant city with population estimated to double by 2051. This property offers potential for the right individual with a vision (id:63244)
RE/MAX Hallmark Chay Realty
Ph 3 - 185 Dunlop Street E
Barrie (Lakeshore), Ontario
Welcome to Penthouse 3 at Lakhouse, Barrie's premier lakefront luxury condominium on the shores of Lake Simcoe. This exceptional penthouse offers a rare blend of modern design, upgraded finishes, and breathtaking views for a truly elevated lifestyle. Step inside to discover soaring ceilings and a thoughtfully customized interior of almost 1300 square feet. The stunning kitchen has all upgraded appliances and an extended breakfast bar with a built in beverage fridge making it perfect for entertaining. The living room features a custom built shiplap wall with a six foot electric fireplace, and a built in bench for extra seating and storage. Oversized windows flood the entire space with natural light. The primary bedroom is a true retreat with a spacious double vanity ensuite and a custom closet that reaches almost to the ceiling with extra deep hanging spaces, shelves and drawers on both sides. Enjoy stunning, unobstructed views of Kempenfelt Bay year round on the large private balcony with a unique railing-to-roof glass enclosure that opens fully. Use the spacious den for a second bedroom, a guest room or a flexible work space. En-suite laundry has been upgraded to include full sized machines. Building amenities include: two rooftop terraces with BBQs, kitchens, fire features, and panoramic lake views. A beautifully appointed party room, with a bar, meeting space, caterers kitchen and and indoor lounge areas with terrace access. A full-service fitness studio with locker rooms, whirlpool, sauna, and steam room. Pet spa, guest suites, indoor storage for paddle boards, kayaks and bikes, and two floating docks for easy lake access. On-site bakery café and upcoming pharmacy for added convenience. 24-hour concierge and security for peace of mind. Storage locker located on the same level as the unit. Includes two indoor parking spaces. This is a rare opportunity to own a signature penthouse suite in one of Barrie's most desirable luxury residences. (id:63244)
Real Broker Ontario Ltd.
400 Newton Street
Tay (Victoria Harbour), Ontario
Draft site plan has been agreed to by the municipality for the construction of 86 units in 11 buildings as well as a common room/office building. Draft site plan approval is pending. The property is zoned Institutional, I-2, Independent Retirement residence which allows for a wide range of uses including senior citizens residence, and retirement rental units. Attached is also a planners opinion of other alternatives that may be possible on this unique site Over 10+ acres of vacant land located within the Victoria Harbour Settlement Area and 10km east of the Town of Midland. The building envelope is surrounded by mature forest including oak, maple and beech trees. The Tay Trail, scenic Victoria Harbour, public beaches, and Georgian Bay are within easy walking distance if the property. 7 minutes to Waubaushene and 12 minutes to beautiful Port Severn. Easy access to major arteries and amenities! **Please see the attachments with two separate potential concept plans for options and consideration. The only other form of residential development currently not provided is a single mid rise apartment building.** (id:63244)
Sutton Group Incentive Realty Inc.
3974 Horseshoe Valley Road W
Anten Mills, Ontario
Welcome to your dream home in one of Simcoe County’s most sought-after communities! Nestled in the heart of Anten Mills, this vibrant neighbourhood offers the charm of small-town living with the comfort of knowing your neighbours. Kids play freely, community events bring everyone together, and you’re located in the top-rated school district with Minesing Central—an exceptional school—just minutes away. This beautiful home offers 3 spacious bedrooms on the main level and a bright, open-concept kitchen, living, and dining area—perfect for both everyday living and entertaining. Walk out to a massive deck with a built-in above-ground pool and enjoy the peaceful backdrop of no rear neighbours and open green space. Whether you’re soaking in the sun, hosting a BBQ, or simply relaxing, your outdoor oasis provides the perfect setting. The primary bedroom features a large closet complete with laundry hookups—adding the ultimate convenience to your daily routine. The fully finished lower level expands your living space with 2 additional bedrooms, a full bath, a cozy rec room complete with a bar and fireplace, and a second kitchen—ideal for in-laws, guests, or even rental income potential. The basement also has direct access from the spacious 2-car garage, making it perfect for a separate entrance suite access. With ample parking for your vehicles, toys, or trailer, this home meets every need. Enjoy the outdoors year-round with scenic trails just outside your door, and the park and community centre—including an outdoor skating rink in the winter—right across the street. All this tranquility is just a short 10-minute drive to Barrie, giving you the best of both worlds: peaceful country-style living with city conveniences nearby. This is more than a home—it’s a lifestyle. Come see for yourself what makes this Anten Mills gem so special! (id:63244)
RE/MAX Realtron Realty Inc. Brokerage
4 East Street
Barrie, Ontario
Property is being sold As is, Where is. Unique century home on 55 X 115 Lot close to downtown Barrie. The front portion of the home is the original home with a stone basement. The back half is an addition with crawl space. A spacious Kitchen at the back of the house walks out to a deck and back yard. The front features a 2nd compact kitchenette and 2nd living area. The 2nd story features 4 bedrooms with the primary bedroom at the back of the house with a walk-out to a balcony. 1 of the other bedrooms is currently used as office (no closet). The basement is a stone basement and houses the laundry area and mechanical equipment. A large garage with 2 tandem spots and ample parking are also features of the property. (The back of the garage is currently used as a work shop. Currently the zoning for the property is RM2. Proposed rezoning is NL1. The city of Barrie's official plan is in work with a finalization of the plan estimated to be completed this summer. Barrie is a growing vibrant city with population estimated to double by 2051. This property offers potential for the right individual with a vision. More photos coming (id:63244)
