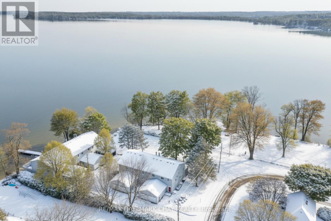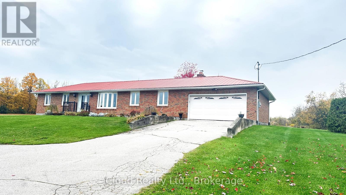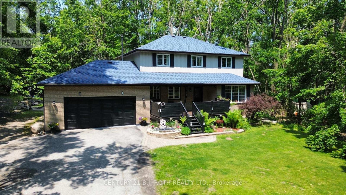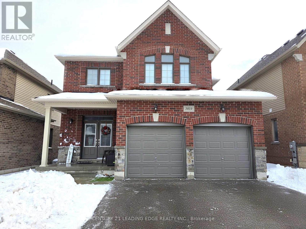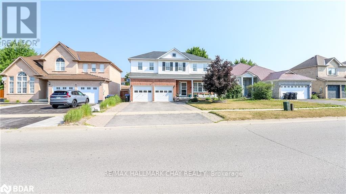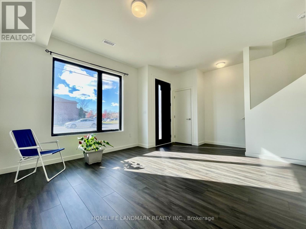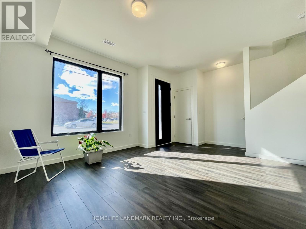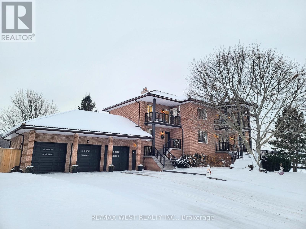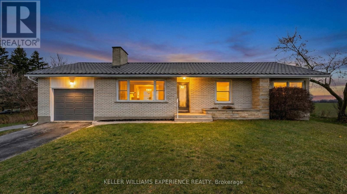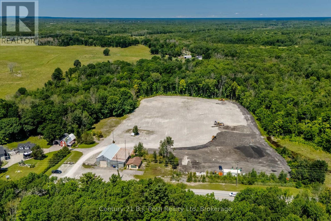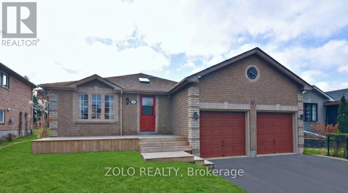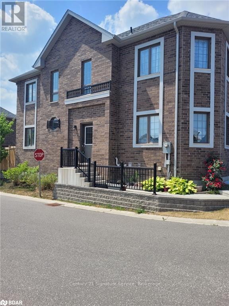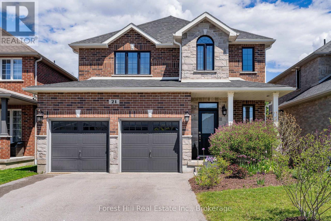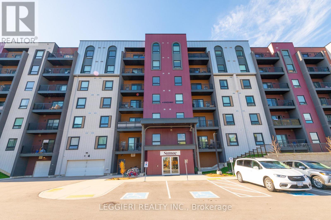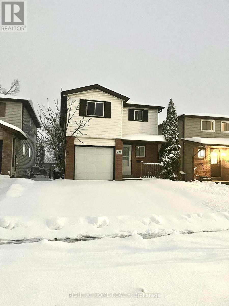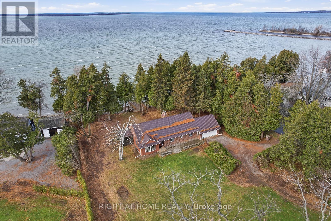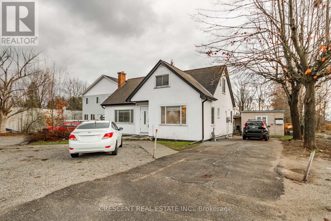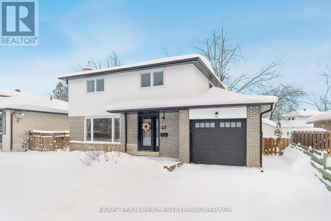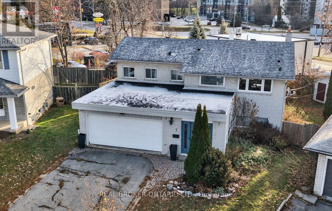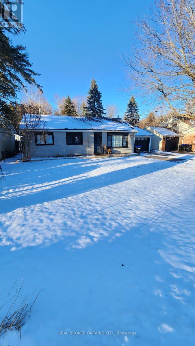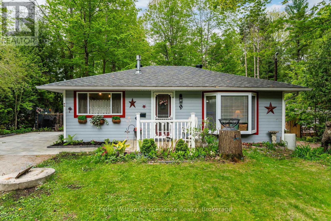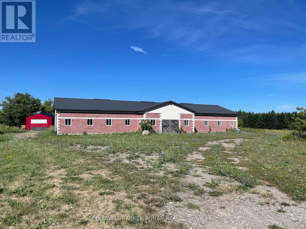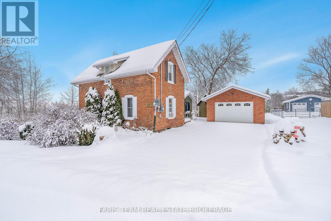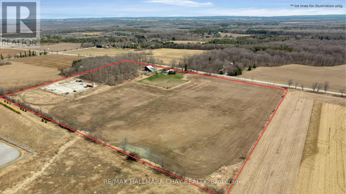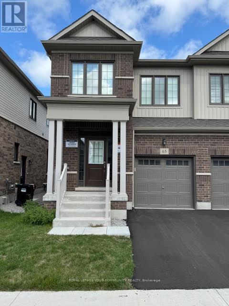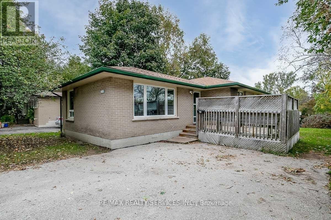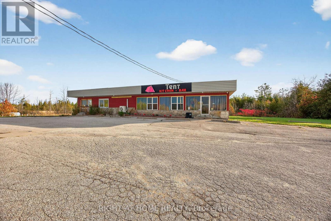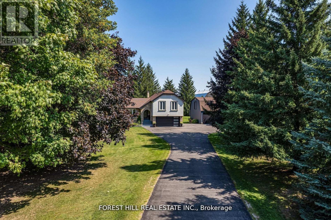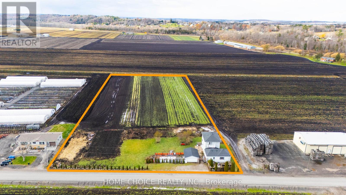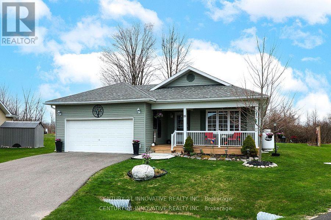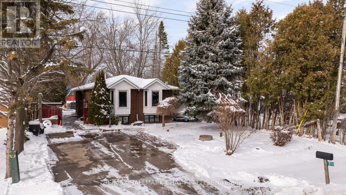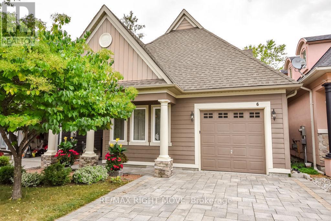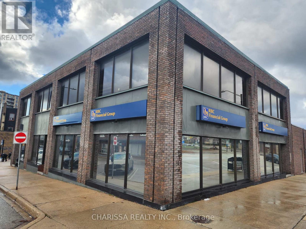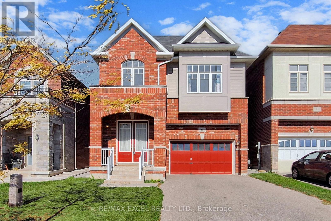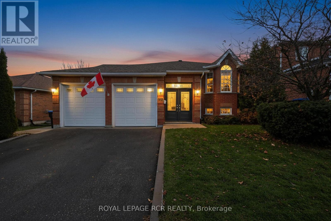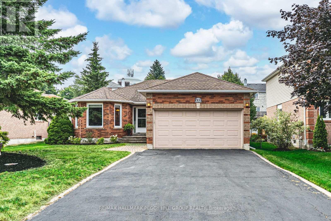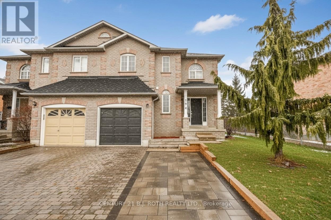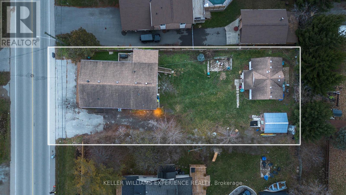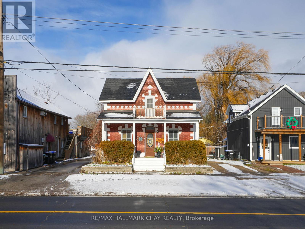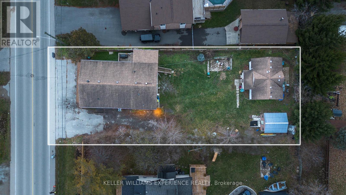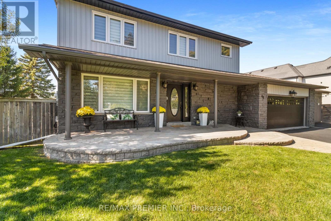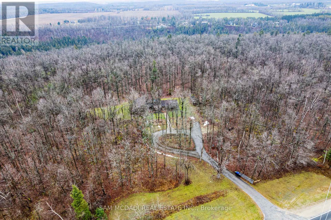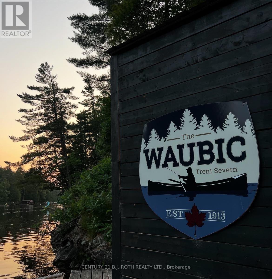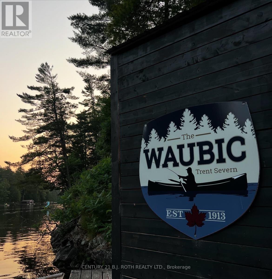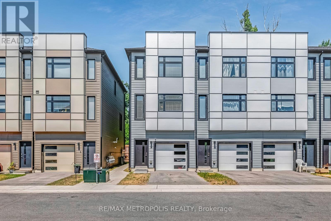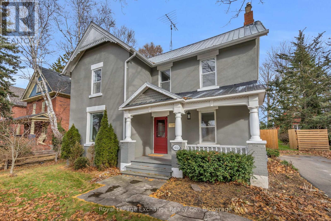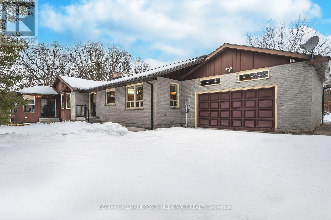4 - 1 Olive Crescent
Orillia, Ontario
Welcome to this beautifully upgraded end-unit waterfront townhouse condo-a perfect retreat for professionals, young couples, downsizers, or those seeking a peaceful getaway. With views of Lake Simcoe, over $100,000 in thoughtful renovations, and a low-maintenance lifestyle, this move-in-ready home is as serene as it is sophisticated.Step inside to a spacious foyer with custom closet organizers, setting the tone for the clean and well-designed layout throughout. The chef-inspired kitchen was fully remodeled in 2017 and features granite countertops, sleek ceramic flooring, stainless steel appliances, and a functional breakfast bar with bonus storageideal for both everyday meals and entertaining.The open-concept living and dining space is equally impressive, with newer vinyl flooring, a cozy wood-burning fireplace, and sliding doors that lead to your private deck. Out back, enjoy peaceful mornings or stunning sunset views under your electric awning, surrounded by raised flower beds and a secure gated enclosure for added privacy.Upstairs, both bedrooms have been enhanced with new laminate flooring, and the renovated main bathroom brings spa-like tranquility to daily routines. The primary suite offers an electric fireplace, in-suite laundry, a fully renovated ensuite bath, and a private balcony with western lake views-imagine waking up to the water every morning.The fully finished lower level provides even more space to unwind, with a large rec room finished with hardwood floors, a third full 3-piece bathroom, and extensive built-in cabinetry for smart storage solutions. The attached garage includes a generous mezzanine loft, perfect for seasonal or hobby storage.Set in an exclusive 9-unit waterfront complex, this home is directly across from Kitchener Park25 acres of green space, tennis courts, a dog park, and scenic walking trails. You'll also love being close to marinas, shopping, downtown Orillia, and Casino Rama. (id:63244)
RE/MAX Hallmark Chay Realty
22186 Kennedy Road
East Gwillimbury, Ontario
Beautifully updated 4-bedroom brick bungalow on 50.90 acres (House + Heated Quonset Hut + Farmland) in East Gwillimbury. Set well back from the road for privacy and scenic views. Features hardwood floors throughout, a modern kitchen with granite counters, and a cozy family room with a wood-burning fireplace and walkout to the backyard. The elegant living room offers a bay window and crown mouldings. The primary bedroom includes a 4-piece ensuite, while the fourth bedroom can serve as an office or den. The partially finished basement provides an extra bedroom and generous storage space. The Quonset hut (50 ft x 100 ft) with a washroom is ideal for a home business, workshop, or storage. Enjoy peaceful rural living just minutes from town amenities. (id:63244)
Icloud Realty Ltd.
53 Slalom Drive
Oro-Medonte (Moonstone), Ontario
PRICED TO SELL! Welcome to 53 Slalom Rd in the serene community of Moonstone! This stunning property spans just under an acre, offering a uniquely pie-shaped lot that provides privacy and picturesque surroundings. The long, inviting driveway leads you to a spacious, level yard cleared and ready for family gatherings, garden projects, or outdoor relaxation, with mature trees creating complete privacy around the home. Step inside to discover a thoughtfully designed main floor. At the front, an inviting office or formal family room with a cozy gas fireplace sets a warm tone, while a generously sized living room offers a perfect space for entertaining or unwinding. The back of the home features an open kitchen and dining area, a convenient powder room, and a mudroom with main-floor laundry. This area leads directly to the oversized two-car garage, which includes ample storage space for all your needs. Upstairs, you'll find three spacious bedrooms and two full bathrooms. The primary bedroom is a true retreat, complete with a private walkout deck where you can enjoy peaceful morning coffee or stargazing at night. The finished basement extends your living space, with an additional bedroom featuring a second gas fireplace, ample storage, and a workshop equipped with 220-volt power perfect for hobbyists or DIY enthusiasts. This family-friendly location offers tranquility without sacrificing convenience. A quick 10-minute drive takes you to Coldwater Village, with its full range of amenities including grocery stores, a hardware store, local shopping, and a recreation centre. Plus, you're under 30 minutes from both Orillia and Barrie, making it ideal for commuters or those seeking a balance between quiet living and city access. If you're looking for a private, spacious home with easy access to urban conveniences, 53 Slalom Rd could be your perfect fit! Sellers are very motivated, bring your best offer! (id:63244)
Century 21 B.j. Roth Realty Ltd.
3033 Monarch Drive
Orillia, Ontario
* Entire house * Tired of constantly moving? Available for long-term lease! Discover this bright and spacious 4-bedroom detached 2-storey home boasting approximately 2,644 sq. ft. of beautifully designed living space. Enjoy an open-concept layout filled with natural light, generous-sized bedrooms, and the convenience of second-floor laundry. The fully fenced backyard provides the perfect setting for family living, entertaining, or simply unwinding. Situated in the highly sought-after West Ridge neighbourhood of Orillia, this home offers exceptional proximity to top local conveniences, including Lakehead University, Costco, Home Depot, the movie theatre, restaurants, and a wide range of shopping options. Commuters will appreciate quick access to major highways, while outdoor enthusiasts can enjoy nearby walking trails, parks, Lake Couchiching, Lake Simcoe, and the popular waterfront at Couchiching Beach Park. Close to recreation centres, schools, and all the essentials. This location truly has it all! (id:63244)
Century 21 Leading Edge Realty Inc.
14 Gold Park Gate
Essa (Angus), Ontario
Welcome to 14 Gold Park Gate in the sought after 5th Line subdivision of Angus. Conveniently located, it is only minutes from local amenities and CFB Borden and 15 minutes from the 400 HWY and the Big Box Shopping District. This 4 bedroom home has plenty of room for a growing family or extended family setting. The kitchen and dining area of the main floor is the focal point of the home. The kitchen is designed around the family chef...plenty of room to work, granite counters, extensive storage and cabinetry, gas stove and a large center work island. The dining room has plenty of room and will fit the entire family for the holiday gatherings. The kitchen/dining area leads out to the deck with gazebo and off to the fenced yard with plenty of gardens, mature fruit trees and a sprinkler system to assist. A built-in gas line for the bbq adds for a convenient touch. The main floor is completed with a powder room and a second exit directly into the gazebo. The hardwood stairs lead to the second floor where all the bedrooms are generously sized and feature hardwood flooring. The primary bedroom features a 4 piece ensuite, walk-in closet and is located at the back of the home for a quite setting. An additional 4 piece bath and laundry complete this floor. The basement level is framed and drywalled waiting for your personal touches. Additional bedrooms? Theatre room? The potential is only limited by your imagination. There are many bonuses to this home.....hardwood throughout, carpetless home, granite counters, California shutters throughout, hot water on demand (owned), water softener, 7 stage reverse osmosis water treatment system, gas bbq hook up on deck +++ and the size needed for a large family. Don't wait, book your personal tour before this one disappears. (id:63244)
RE/MAX Hallmark Chay Realty
29 Rainwater Lane
Barrie (Holly), Ontario
Step into this beautifully built, less-than-one-year-old freehold townhome, offering the perfect blend of style, comfort, and convenience. Situated in a family-friendly neighbourhood, this home boasts a bright and spacious open-concept layout with modern finishes throughout. 1601 Sq ft. 3 bedrooms, 2.5 bath. Net Zero Ready And Energy-star Certified, Every Part Of Your Urban Townhome Will Work Together To Provide Consistent Temperatures, Prevent Drafts, Better Indoor Air To Reduce Dust & Allergens. From High-efficiency Fibreglass Windows & Doors To Exterior Insulation & Air Sealing For Optimal Energy Efficiency. Exceptional Airtightness To Save You Money On Monthly Utilities. Highlights include: Functional 3-bedroom layout with generous closet space. Stylish kitchen with built-in appliances, breakfast bar, and ample cabinetry. Open-concept living and dining area with walkout to a private balcony featuring sleek glass railings that maximize natural light and provide unobstructed views. Primary bedroom with ensuite, large windows for plenty of natural light, his & hers closets. Attached garage with inside entry and private driveway. The ground level offers a large flexible space that can serve as a private home office, guest suite, or extra bedroom, plus a storage room with bathroom rough-in for future possibilities. Enjoy Living In A Value-oriented, Family Friendly Community Connected By Shared Amenities Such As A Summer Pickle Ball Court, Winter Ice Rink, Outdoor Fitness Equipment & A Park That Encourages Connection. Prime location close to schools, parks, shopping, GO Transit, and Highway 400 - ideal for commuters and growing families alike. Standard size washer/dryer. POTL fee $349.56 covers cable, internet, snow removal, grass cutting, garbage removal and geothermal recovery fee . Owner pays water bill, hydro bill and geothermal HVAC monthly service fee of $74.13 (for heating & cooling) through Enbridge Sustain. (id:63244)
Homelife Landmark Realty Inc.
29 Rainwater Lane
Barrie (Holly), Ontario
Looking for a new 3-level modern townhome to live in? You have found it! Your dream home is close to schools, parks, HWY 400, grocery stores, community centre, Costco and a gorgeous waterfront. 2 Minutes walk to plaza (Shoppers Drug Mart, coffee shop, restaurants, dental care etc.). This is an over 1600 sq ft liveable efficient townhouse with 3 bedrooms 2.5 baths. Master bedroom ensuite with 3-pc bath, his and hers closet. Main floor can be used as an office, an extra bedroom, gym room etc. 9' ceiling ground and main floor. High efficiency heat pump systems in heating and cooling. Contemporary cabinetry and kitchen island, Quartz countertops. Enjoy living in a value-oriented, family friendly community connected by shared amenities such as a summer pickle ball court, winter ice rink, outdoor fitness equipment & a park that encourages connection. Internet, TV cable and parking are included. Rental application, first & last, full credit report, employment & reference letters, pay stub please. (id:63244)
Homelife Landmark Realty Inc.
7 Stewart Crescent
Essa (Thornton), Ontario
Extremely Rare Offering Prestigious Thornton Estates. Welcome to this exceptional family estate nestled in the highly sought-after Thornton Estates Community. Custom-built with an unwavering commitment to quality, this home showcases superior craftsmanship, luxurious finishes, and architectural elegance throughout. From the moment you arrive, you're greeted by unmatched curb appeal, featuring a clay tile roof, multiple balconies, and a triple car garage. Step inside to discover a grand open staircase, soaring ceilings, and oversized windows and doors that flood the space with natural light.The heart of the home is the gourmet kitchen, thoughtfully designed with a quartz-topped island, high-end appliances, specialty storage drawers, and elegant designer lighting perfect for both everyday living and entertaining. Retreat to the luxurious primary suite, complete with a walk-in closet and a spa-inspired 5-piece ensuite. The professionally finished walk-out basement offers a separate entrance, ideal for multi-generational living or rental potential. Enjoy outdoor living in your fully fenced backyard oasis, complete with a new (2021) heated saltwater pool, expansive patio area, and lush landscaping. Recent upgrades also include a 2021 central AC unit, a ductless AC system with 3 indoor units, a 2022 water softener, and a UV air purification system ensuring year-round comfort and peace of mind.This stunning residence truly has it all too many features to list! Be sure to view the Virtual Tour and 3D Walkthrough for the full experience. (id:63244)
RE/MAX West Realty Inc.
5628 County Rd 27 Road
Essa, Ontario
ESCAPE TO THE COUNTRY: Your Tranquil Retreat with Urban Convenience! Discover the perfect balance of peaceful rural living minutes from COOKSTOWN and being less than 15 minutes from all the shops, restaurants and amenities of BARRIE's vibrant South End. This location is ideal for commuters, offering effortless access to Highway 400 and a short drive to CFB Borden. Enjoy over 2000 sqft of Finished Living Space in this well maintained 3 bedroom home. Fully Renovated Bathrooms, New Furnace (2025), Metal Roof and Renovated Basement with Separate Entrance! The bright and inviting main level showcases a highly functional layout with generously sized principal rooms and picture-perfect, panoramic views. Step out onto the Covered Porch, your private sanctuary for morning coffee or evening relaxation. Here, you can truly unwind, overlooking the beautiful, tranquil country scenery with the unparallelled privacy of No Rear Neighbours. **Property's mailing address is 5628 County Rd. 27, Cookstown, Innisfil, L0L 1L0** (id:63244)
Keller Williams Experience Realty
2565 Quarry Road
Severn, Ontario
This is a 9 acre industrial or investment property boasts a shop approximately 3000 sq ft and a separate office building. Shop is heated by propane and office is electric. Fantastic location to set up your business or satellite construction spot. Close to Hwy 400 for easy access and Quarry Road is a truck haul route. Shop has two separate bays each approximately 30 x 60 ft along with storage areas, bath and partial 2nd floor storage area. Office has an open reception area, 3 other rooms and bath. The shop has its own well and septic and the office has its own septic. Some permitted uses (to be verified) are building supply, farm supply, greenhouse, marina sales, motor vehicle service station, self storage and wholesaling uses to name a few. Many opportunities are waiting for you. Shop is three phase electrical; step down transformer; built in the 1970's. Shop has 600 amp 3 phase power. Office has 100 amp electrical; built in the 1980's. Boundary survey available / no building location survey. Clear ceiling height is estimated. (id:63244)
Century 21 B.j. Roth Realty Ltd
21 Columbia Road
Barrie (Holly), Ontario
Bright & Spacious 3+1 Bedroom Bungalow with Finished Basement in South Barrie Welcome to this well-maintained, move-in ready bungalow located in one of South Barrie's most family-friendly neighborhoods. Perfect for families or professionals seeking space, comfort, and convenience. The main level offers a sun-filled open-concept living and dining area, highlighted by a large bay window. The eat-in kitchen provides plenty of space for daily meals and features a walkout to a private backyard and deck. Three generously sized bedrooms are located on the main floor, including a primary bedroom with semi-ensuite access. The finished basement adds exceptional value with a large recreation room, an additional bedroom, a full bathroom, and ample storage-perfect for a home office, guest space, or growing family. Enjoy a quiet residential street, a large backyard, and ample parking with an attached garage and driveway. Prime Location Minutes to schools, parks, shopping, transit, and quick access to Highway 400-everything you need is right nearby. (id:63244)
Zolo Realty
42 Bedford Estates Crescent
Barrie (Bayshore), Ontario
This stunning 1823 sq ft detached home, nestled on a quiet, private crescent in the highly sought-after South Barrie community. Boasting bright and airy living space with high ceilings throughout, this home offers a perfect blend of comfort, style, and convenience. The main floor features oversized windows that flood the space with natural light, enhancing the open-concept layout. The spacious kitchen and dining area are ideal for entertaining, with a seamless walkout to a brand-new deck and a fully fenced backyard, perfect for outdoor gatherings and relaxation.A versatile main-floor living room with a closet offers the potential for a fourth bedroom and is conveniently located next to a full 4-piece bathroom, making it ideal for guests or multigenerational living. Upstairs, a spacious loft provides additional flexible living space and leads to the primary bedroom, which features a walk-in closet and a private ensuite with a large shower. Two more generously sized bedrooms and a second 4-piece bathroom complete the upper level.The expansive unfinished basement includes a rough-in for a 2-piece bathroom and presents endless possibilities, whether you envision a home gym, media room, or recreation area. Located just minutes from Barrie's beautiful waterfront, residents can enjoy Centennial Beach, scenic walking and biking trails, and year-round events along the shores of Kempenfelt Bay. The area also offers quick access to top-rated schools, parks, community centres, and shopping. Close proximity to Highway 400 and the South Barrie GO Station. Perfect for families and professionals alike, this modern home combines tranquil suburban living with the best of Barrie's amenities.Don't miss the opportunity! Book your showing today and discover all this exceptional home has to offer. (id:63244)
Century 21 Signature Service
21 Marta Crescent
Barrie (Ardagh), Ontario
Charming Family Home with original owners in the Heart of South Barrie. Nestled on an idyllic street in avibrant, family-friendly South Barrie neighbourhood, this stunning all-brick-and-stone home is a rare gem.Just steps from top-rated Catholic and public elementary schools, this location is perfect for growing families seeking convenience and community. Step inside to discover a bright and airy open-concept main floor, bathed in natural light with gleaming hardwood floors and an abundance of clever storage solutions.The seamless flow between the living, dining, and kitchen areas creates an inviting space perfect for entertaining or cozy family nights. The luxuriously finished bathroom is a spa-inspired retreat, boasting high-end fixtures and meticulous attention to detail. Upstairs, three well-appointed bedrooms offer ample space for rest and relaxation. The fully finished walk-out-basement, provides endless possibilities as a home theater, playroom, or private office. Outside offers established shrubs and charming garden which creates a welcoming curb appeal, while the backyards towering trees form a serene, green retreat. Enjoy summer barbecues or tranquil evenings on the expansive large deck, perfect for creating lasting memories. (id:63244)
Forest Hill Real Estate Inc.
615 - 4 Spice Way
Barrie, Ontario
Welcome to Unit 615, a top-floor suite at 4 Spice Way in South Barrie's popular Bistro 6 - Sumac building. This bright, south-facing 2 bedroom, 2 bathroom condo offers approximately 1,060 sq. ft. (per builder floor plan) with a spacious open-concept layout and the benefit of no neighbours above. The great room flows to an oversized balcony, and the modern kitchen features a centre island, stone counters, stainless steel appliances and ample cabinet space. Per builder Schedule C, this is a Barrier-Free (BF) unit with wider doorways, lower light switches/thermostat and grab bars in the main bath, providing comfortable accessibility and ease of movement. The primary bedroom offers a walk-in closet and a 3-piece ensuite, while the second bedroom is generously sized with easy access to the main 4-piece bath. In-suite laundry adds everyday convenience. The unit includes 1 underground parking space and 1 exclusive locker, conveniently located directly behind the underground parking space. Residents enjoy access to a community gym, community kitchen, outdoor kitchen/BBQ area, basketball court and walking paths. Bistro 6 is in a fantastic location just minutes to Barrie South GO Station, Hwy 400, schools, parks, shopping, restaurants and more. (id:63244)
Leggieri Realty Inc.
221 Hickling Trail
Barrie (Grove East), Ontario
Welcome to this Recently Renovated, Two-Storey Detached Home with numerous upgrades including an updated electrical system, new kitchen with 4 new appliances, new vinyl flooring and light fixtures on main floor. The second floor features 3 very spacious bedrooms with lots of closet space and mirrored closet doors. The main floor comprises of a bright Living area with an inviting gas fireplace for creating a warm, cozy atmosphere and a sliding door which opens onto a deck. The dining room opens onto a new, modern kitchen with stone countertop and backsplash and an over the range microwave. The basement contains a laundry area with a new washer and dryer and two additional bedrooms with built in closets, also a 3 pc bathroom. This property is located minutes from Georgian College, Schools, Parks, shopping and within walking distance to public transit. (id:63244)
Right At Home Realty
5 Albert Street
Brock (Beaverton), Ontario
Furnished 1-acre private waterfront lease opportunity on Lake Simcoe featuring 150' of sandy beach and breathtaking western sunset views. Ideally located within walking distance to all town amenities, this property offers exceptional space, comfort, and year-round lakefront living.This charming bungalow offers over 1,700 sq ft of living space with 3 + 1 bedrooms, 3 full bathrooms, an expansive basement, and a 2-car attached garage. The Great Room features vaulted ceilings, a fieldstone gas fireplace, and a picture window showcasing panoramic lake views. A bright eat-in kitchen overlooks the expansive front yard, while a 3-season sunroom provides a walkout to the updated deck at the waterfront. The main floor includes three spacious bedrooms, including a primary suite with a 3-piece ensuite, walk-in closet, and additional closet. The basement extends the living space with a large recreation room, fourth bedroom, 3-piece bath, laundry room, and generous storage.Recent updates include new flooring throughout and an updated cantilever deck at the shoreline. Additional features include town sewer and water, natural gas, high-speed internet, 400-amp electrical service, central air conditioning, a no-maintenance steel roof, and parking for up to six vehicles. The property offers excellent weed-free swimming and is also a fantastic location for ice fishing in the winter.Located minutes from shopping, restaurants, schools, parks, the marina, Community Centre, arena, and baseball diamonds, this exceptional waterfront home provides convenience and year-round enjoyment. A rare lakefront rental opportunity! (id:63244)
Right At Home Realty
Main & Upper - 261 Barrie Road
Orillia, Ontario
Be the first to move in since a recent reno in this stunning, 2-storey home (main & upper floors) with a HUGE shared backyard and back deck, re-designed for functionality - ideal for a family or group of friends. This generously proportioned 5-bedroom residence offers abundant room for everyone, ensuring privacy & collective enjoyment in equal measure. Customize the many rooms to fit your exact needs, as any of the spacious bedrooms could effortlessly transform into a dedicated home office, study area, or hobby room. The thoughtful, re-worked layout enhances daily life. Enjoy the open-concept Living/Dining/Kitchen area that serves as the heart of the home and perfect place for entertaining guests, hosting game nights, or comfortably cooking large, delicious meals for the whole crew. Functionality is effortless, w/the convenience of in-suite laundry on the main fl for easy access. The home has three bathrooms, including a three-piece on the main floor, & both a four-piece & a two-piece on the upper level, ensuring no morning rush hour bottlenecks. Situated in a friendly neighborhood that places you moments from everything you need: enjoy quick & easy access to the Trans Canada Highway & Highway 11, facilitating a stress-free commute to work or exciting adventures out of town; families will appreciate the close proximity to Harriett Todd Public School, making the school run a breeze, as well as the nearby McKinnell Square park, complete w/a baseball diamond & playground for fun outdoor activities, fitness. The Orillia Recreation Centre is just a short drive away. Errands & leisure couldn't be easier with only a short drive or walk to lots of popular restaurants & shopping on Memorial Ave, or a quick jaunt to the plaza on Monarch Dr offering even more retail therapy & good eats. This home is waiting for you to move in & enjoy the benefits of its functional updates & prime location. Don't miss this rare opportunity to secure a spacious lease in a fantastic spot! (id:63244)
Crescent Real Estate Inc.
43 Jeffrey Street
Barrie (Grove East), Ontario
Top 5 Reasons You Will Love This Home: 1) Welcoming 2-storey home offering four spacious bedrooms, perfectly suited for a growing family 2) Enjoy modern updates throughout, including a renovated kitchen and bathrooms, charming accents like a living room feature wall, and major upgrades such as new windows and doors (2021), hot water heater and central air conditioner (2021), roof (2025) and siding, garage doors, eaves and soffit (2024) 3) The fully fenced backyard is ideal for kids and pets, complete with a garden shed and a pergola for outdoor relaxation 4) Conveniently located close to shopping, schools, and Royal Victoria Health Centre, making daily life effortless 5) With upgraded insulation, thoughtful updates, and a true move-in ready design, this home is prepared to welcome its next family. 1,542 sq.ft. plus a partially finished basement. (id:63244)
Faris Team Real Estate Brokerage
7 Varden Crescent
Barrie (Codrington), Ontario
*OVERVIEW* Welcome to 7 Varden Crescent, a charming and move-in-ready bungalow tucked onto a quiet cul-de-sac in Barrie's desirable east end. Offering 2+2 bedrooms, 2 full bathrooms, and approximately 1,800 sq. ft. of finished living space, this home blends character and functionality in a location steps from Johnson's Beach, waterfront trails, schools, parks, and downtown. *INTERIOR*The main floor features hardwood flooring and a bright, efficient layout. The kitchen enjoys afternoon and evening sun and includes marble countertops and stainless steel appliances. The living and dining areas offer an inviting space for everyday living, complete with a walkout to the back deck. Two bedrooms and a full bathroom complete this level. The finished walkout basement provides excellent additional living space with two more bedrooms, a full bathroom, a generous family room, and a gas line roughed-in for a future fireplace. *EXTERIOR* Brand new shingles, Nov. 2025. The property includes a double-car garage, interlock patio, garden space, and a practical utility shed. The backyard deck and walkout lower level enhance outdoor usability. Located in a quiet pocket with minimal traffic, yet just minutes from grocery stores, hardware, downtown, and quick highway access.*NOTABLE* Prime east-end location near Johnson's Beach,Character-filled, move-in-ready home, Most windows and two sliding doors Updated (2015), Close to schools, parks, waterfront, and downtown amenities (id:63244)
Real Broker Ontario Ltd.
7978 Main Street
Adjala-Tosorontio (Everett), Ontario
Surrounded by expensive homes this adorable ranch all brick bungalow (not garage) was renovated 2021and has a huge usable backyard with tons of trees and privacy! With plenty of parking we start off on theright foot before even stepping inside. Then once inside you will notice all of the flat ceilings and pot lightsRoomsPhotos(2021) as well as vinyl flooring and trim replaced (2021). The adorable ship lapped fireplace also hashandy storage on both sides and light beams in the massive window. Open to the dining room and kitchenthe flow works well and there is even a barn door to main floor laundry which also has access to the insidesingle car garage (which has pot lights). Onto the kitchen (refaced 2021) you will see sleek granitecounters with undermounted sink, pot filler, gas stove and backsplash. Down the hall three spaciousbedrooms all with the updated flooring and trim as well as one with a closet organizer and pot lights. Thereis also a deep linen closet and 4-piece updated bathroom. The welcoming back yard has massive deck(2023), storage shed (2022) and firepit area with string lights and built in swing. There are two cherrytrees and raspberry bushes as well. The breaker panel was also updated 2021. Right on school bus routemakes it easy for the kiddos, 8 minutes to Alliston, and 9 minutes to Base Borden (id:63244)
Real Broker Ontario Ltd.
9 Harras Avenue
Tiny, Ontario
Beautifully decorated and fully furnished 2-bedroom, 1-bath bungalow available for full-time rental in picturesque Tiny Township, just a short walk to Cawaja Beach. This charming home features hardwood floors, a gas fireplace, a full kitchen, and a 4-piece bath with a convenient 2-in-1 washer/dryer. Enjoy year-round comfort with a heat pump providing both heat and A/C. Set on a large, landscaped lot with gardens, a private driveway, deck space, BBQ area, and additional storage available in the shed perfect for outdoor living and convenience. All appliances and furnishings are included for tenant use. Summer ground maintenance is handled by the landlord; tenant is responsible for snow removal. Non-smokers only, please. Ideal for those seeking a comfortable, move-in-ready rental close to the beach in a peaceful community (id:63244)
Keller Williams Experience Realty
1428 Concessions Rd 5 W
Adjala-Tosorontio, Ontario
For Lease - 2,500 Sq. Ft. Block & Brick Building in South Adjala. Discover a versatile 5000 sq. ft. building in South Adjala, with half already leased and the remaining space ideal for a range of uses. This solid block-and-brick structure features 200 AMP service, hydro, water, a septic holding tank, bathroom, heated room, and roll-up doors at both the north and south ends. Enjoy convenient double drive-in/man doors on both the east and west sides, plus a 12.7' clear height at the center of the building. With ample outdoor parking and storage, this property is perfectly suited for 3-season maintenance, repair, storage operations, or winter storage. A great opportunity in a sought-after rural location! (id:63244)
Coldwell Banker Ronan Realty
139 Veterans Lane
Tay (Victoria Harbour), Ontario
Top 5 Reasons You Will Love This Home: 1) Charming century home located in the heart of Victoria Harbour 2) Renovated with modern touches, complementing the classic style of the home 3) Bright, updated kitchen with a farmhouse sink and heated flooring, adding to the cozy aesthetic 4) Nine raised garden beds, edible landscaping, wildflower gardens, and much more, perfect for the avid gardener 5) Detached garage and a paved driveway in addition to the benefit of being close to the Tay Trail and Queen's Cove Marina, perfect for the outdoor enthusiast. 1,706 fin.sq.ft. (id:63244)
Faris Team Real Estate Brokerage
1424 Klondike Park Road
Clearview, Ontario
25 acre property and 1300 square foot home! Incredible hobby farm or homestead opportunity. This property offers nearly 25 acres minutes to Stayner and Wasaga Beach. The property features approximately 4 acres of maple bush and 15+ acres of pasture/farmland with beautiful escarpment views. Additional structures include 1900's built barn, chicken coop, greenhouse and cute "cabin the woods". Multiple pastures and coops are ready for your livestock. The charming log home was built in 1870 and is larger that it looks offering 1300 square feet of living space. Main floor has a bright living room dining room with wood burning fireplace that overlooks the property. Upper level features large bedroom. Additional main floor bedroom or office space. Cabin offers cute guest space or "glamping" opportunity on your own property. (id:63244)
RE/MAX Hallmark Chay Realty
65 Phoenix Boulevard
Barrie, Ontario
Welcome to 65 Phoenix Blvd! This stunning 1.5-year-old semi-detached home by award-winning Great Gulf offers ~1800 sq ft of modern living in a prime South Barrie location. Featuring an open-concept layout with 9' ceilings, hardwood floors, and large windows with custom roller blinds. The stylish kitchen includes stainless steel appliances, quarts counters, soft-close cabinetry, and a spacious island perfect for family meals and entertaining. Upstairs, the primary suite boasts a walk-in closet and 4-pc ensuite with dual-sink vanity and glass shower. Convenient inside garage access, central A/C, and separate side entrance to the basement. Quick access to Barrie South GO, Hwy 400, shopping, schools, parks, & Friday Harbour. Move-in ready with premium finishes throughout! (id:63244)
RE/MAX Your Community Realty
41 Maclaren Avenue
Barrie (Painswick North), Ontario
Fully Renovated Corner Lot Bungalow! This stunning home offers 3 spacious bedrooms and 1.5 modern washrooms, thoughtfully updated for todays lifestyle. Enjoy a brand-new kitchen with stylish finishes, refreshed bathrooms, and new flooring throughout. Sitting on a desirable corner lot, this bungalow is filled with natural light and a welcoming layout perfect for families. Nestled in a family-friendly community, the home is centrally located near schools, parks, greenspace, and shopping. Making everyday living both convenient and enjoyable. (id:63244)
RE/MAX Realty Services Inc.
6273 County Road 169 Road
Ramara, Ontario
Prime commercial property located in a high-visibility area, currently improved with a fully equipped restaurant space. The building includes a spacious main floor layout, a full basement for additional storage or operational use, and a one-bedroom residential unit that can be leased for extra income. Ample outdoor space allows for a patio setup, providing added business potential. Excellent opportunity for investors or owner-operators looking for a versatile property in a vibrant neighbourhood. (id:63244)
Right At Home Realty
3664 Hogback Road
Clearview, Ontario
Endless potential awaits on this charming 59-acre property, offering an exceptional opportunity for investors, renovators, or first-time buyers with a vision. This classic 2-storey home - built and cherished by the same family-sits proudly on a sprawling parcel of land, making it the perfect canvas for your dream rural retreat. Inside, you'll find 3 bedrooms, 2 bathrooms, a spacious kitchen and cozy living room with stone fireplace, all ready for your modern touch. With great bones and plenty of character, this home invites creativity and customization. Outdoor enthusiasts will love having space for your own private trails while being just minutes from golf courses, nearby ski hills and only 25 minutes to Wasaga Beach or Barrie. Please note: The property is being sold as is, where is, with no representations or warranties. While some updates are needed, the potential here is tremendous for buyers looking to create something truly special. (id:63244)
Century 21 Millennium Inc.
5837 Yonge Street
Innisfil (Churchill), Ontario
Set on over 1.5 acres in Innisfil, this stunningly upgraded 4+1 bedroom, 3 bathroom side-split home combines modern living with serene privacy. The open-concept main level is filled with natural light from expansive windows and skylights, creating a seamless flow between the living, dining, and kitchen areas. The chef-inspired kitchen boasts high-end appliances and premium finishes, perfect for both everyday living and entertaining. The lower-level split offers a warm and inviting family room with a walkout to the backyard, and a separate entrance while the finished basement provides additional living space, ideal for extended family, guests, or potential income opportunities. Beautiful hardwood flooring extends throughout the home, adding a timeless touch. Brand New Furnace! (2025) A partially finished guest house with a walkout to its own deck adds even more potential. Outside, the expansive backyard offers endless possibilities for outdoor living, gardening, or simply enjoying the peaceful setting. This is a rare opportunity to own a property that truly blends luxury, versatility, and privacy. (id:63244)
Forest Hill Real Estate Inc.
144 Fraser Street
Bradford West Gwillimbury, Ontario
Welcome to 144 Fraser St, a massive 4.2-acre estate in the Holland Marsh offering the ultimate "House Hacking" opportunity. Unlike standard rural homes, this property features two complete living units under one roof-perfect for investors or multi-generational families. The main residence boasts 5 bedrooms with walk-outs to expansive terraces overlooking private acreage. The second unit is a fully self-contained bungalow-style suite (2 Bed, 1 Bath) with its own kitchen and living area-ideal for generating $2,500+ in monthly rental income to offset your mortgage! Key Features: Huge Double Garage with Steel Roof (Workshop Poten.tial), Walk-Out Basement, Sunroom, and unrestricted views of nature. Location: Rural privacy but only 7 mins to Hwy 400 & 8 mins to Bradford GO. Zoning allows for Home Industry/Agriculture. Don't buy a standard house when you can buy a 4.2-acre income-generating estate for the same price. (id:63244)
Home Choice Realty Inc.
15 Ainsworth Drive
Ramara (Atherley), Ontario
Welcome to Lake Point Village, where vibrant adult lifestyle living reaches unparalleled levels of comfort and convenience. This dynamic community offers a wide array of activities, including game nights, book clubs, sewing groups, dance parties, and so much more! Ideally located just 15 minutes from Orillia, Casino Rama, boat launches, and marinas, Tudhope Park, it also boasts easy access to the pristine beaches of Lake Simcoe and Lake Couchiching, as well as the lush conservation areas of Mara Provincial Park. This stunning home is located on the largest, most coveted lot in the community, backing onto a serene green space that will remain undeveloped. The main level features a spacious open-concept floor plan, perfect for hosting gatherings with family and friends. The living room is adorned with large windows, allowing natural light to flood the space. This thoughtfully designed bungalow offers two generously sized bedrooms, two full bathrooms, and a bright sunroom for year-round enjoyment.The outdoor space is equally impressive, with a beautifully landscaped, award winning garden and a private patio that create a peaceful sanctuary for relaxation and entertaining. With the home backing onto a green space, its a true haven for birdwatchers and nature enthusiasts.The current monthly fee of $775 provides exceptional value, covering essential services such as property taxes, land lease, upkeep and maintenance of water and sewage facilities, communal property upkeep, garbage removal, road and driveway snow removal, and road maintenance.Just a short hour and a half from Toronto, this home offers the perfect blend of modern comfort, elegant design, and tranquil living, truly a gem within this vibrant community! (id:63244)
Century 21 Innovative Realty Inc.
78 Twmarc Avenue
Brock (Beaverton), Ontario
Turnkey Raised Bungalow - a home you'd be proud to own! Bright, Spacious, and Move-In Ready with close proximity to Lake Simcoe. Enjoy charming community sights and scenic surroundings - see the video for a full aerial view of the neighbourhood! Step into this stunning 3-bedroom, 2-bathroom raised bungalow, thoughtfully designed for comfort, versatility, and effortless living. With an all open-concept layout, the home is bright, airy, and spacious, featuring neutral décor that's ready for your personal touch. The modern kitchen flows seamlessly into the living and dining areas, ideal for entertaining or family gatherings. Large windows and walkouts fill the home with natural light, creating a warm and welcoming atmosphere throughout. The spacious foyer leads to the main level and lower level, complemented by extra-wide stairs and a finished basement that offers versatile space for a recreation area, home office, or additional living space. Generous storage throughout ensures everything has its place, with no wasted space. No carpet makes maintenance easy, while the fenced backyard adds privacy and security. The long driveway easily accommodates recreational vehicles or extra parking. Situated on a generous 60x200-foot lot in a charming waterfront community, you're just minutes from Lake Simcoe, parks, trails, marinas, shops, schools, and restaurants. Quick access to Highway 404 makes commuting or trips to Orillia convenient, while still enjoying the peace of small-town living. Perfect for downsizing, multi-generational families, or any lifestyle, this home is turnkey, spacious, and ready to move in, with options for quick or flexible closing. Embrace the comfort, style, and lifestyle you've been looking for in Beaverton-this bungalow is ready to welcome you home. See virtual tour for incredible tour (id:63244)
RE/MAX Hallmark Chay Realty
6 - 5 Invermara Court
Orillia, Ontario
Welcome to 5 Invermara Court, Unit 6 a beautifully designed 3-bedroom, 3-bathroom bungaloft located in the highly sought-after gated community of Sophies Landing in Orillia. This bright and inviting home offers an open-concept main floor with soaring ceilings, a modern kitchen with plenty of storage, and a spacious living area filled with natural light. The main-floor primary suite features a walk-in closet and ensuite, while the upper loft provides a second bedroom, full bathroom, and flexible living space perfect for guests or a home office (easily could be converted to a third bedroom). Step outside to enjoy your private patio and landscaped surroundings, or take advantage of the communitys incredible amenities including a pool, clubhouse, and direct water access for boating and kayaking.An unfinished basement with high ceilings provides endless potential for additional living space, a rec room, or extra storage.Ideally located near walking trails, Tudhope Park, downtown Orillia, and just an hour north of Toronto, this property combines comfort, convenience, and lifestyle in one stunning package. (id:63244)
RE/MAX Right Move
22 Clapperton Street
Barrie (City Centre), Ontario
A rare opportunity to acquire a cornerstone asset in the heart of downtown. This well-maintained professional office building has been home to RBC exclusively since 1982, offering long-standing stability and exceptional tenant covenant strength. The property features 6,306 SF of bright above-ground office space across two levels, complemented by an additional 1,470 SF of functional basement storage.The current RBC lease is in place until the end of October 2027 and includes three renewal options, providing investors with both immediate income continuity and future upside potential. Built in 1971 and zoned C1-2, the building sits in a high-visibility, high-demand commercial corridor with strong foot traffic and excellent accessibility.This is an exceptional opportunity for investors seeking secure cash flow, a reputable national tenant, and long-term value in a prime downtown location. Full lease documentation is available upon execution of a Confidentiality Agreement. (id:63244)
Charissa Realty Inc.
6 Kavanagh Avenue
East Gwillimbury (Sharon), Ontario
Stunning 4 Bedroom Detached Home Located In High Demand Sharon Village. 9' Ceiling On Main Flr, 9' Ceiling On 2nd Flr, Upgraded H/W Flooring Throughout Main Flr. Designer Kitchen With Granite Countertops & Upgraded Cabinets, Main Flr Office . Upgraded Appliances, No Sidewalks, Close To 404 Exit, Go Train Station. (id:63244)
RE/MAX Excel Realty Ltd.
29 Archer Avenue
Bradford West Gwillimbury (Bradford), Ontario
Welcome to this fantastic, impeccably maintained and well loved raised bungalow in one of Bradford's most family-friendly neighbourhoods. Located on a quiet street, this bright and inviting 3+1 bedroom, 3-bathroom home with fully finished walk out basement with direct access to the large yard, great for extended family/in laws offers the perfect blend of comfort, space, and functionality. Step inside to a freshly painted, open-concept main level filled with natural light. The spacious eat-in kitchen features a pantry, ample counter space, and a convenient walkout to a deck overlooking the deep backyard-perfect for entertaining or relaxing. The fully finished basement adds incredible versatility with a second kitchen, family room with a gas fireplace, office, bedroom, and a walkout to the backyard, making it a great option for multi-generational living or guests. A large 2-car garage offers direct access to both the home and yard, adding everyday convenience. This clean, move in ready bungalow offers everything your family needs - space, comfort, versatility, and a prime Bradford location. A Must See Property! (id:63244)
Royal LePage Rcr Realty
122 Fletcher Street
Bradford West Gwillimbury (Bradford), Ontario
TURNKEY BRADFORD BEAUTY WITH CUSTOM KITCHEN & EVERY CONVENIENCE CLOSE BY! On a tree-lined street in the heart of Bradford sits a bungalow that's anything but ordinary. From the moment you arrive, the all-brick exterior, established garden beds, and interlock walkway create a welcoming first impression. Step inside to find hand-scraped hardwood floors, a kitchen that sparks instant envy with quartz counters, sleek modern cabinetry, a pantry wall, tile backsplash, tile flooring, stainless steel appliances including a gas stove, and a garden door walkout that makes backyard dinners on the deck a nightly event. The primary suite delivers its own private escape with a walk-in closet and 4-piece ensuite, while the finished basement opens up even more living space with a rec room, extra bedroom, and storage for days. The fenced backyard, complete with a shed, offers the perfect spot to unwind, and the extra-long driveway with no sidewalk in front, paired with an attached 2-car garage, means you'll never juggle parking again. Major updates completed over the years include the roof, furnace, air conditioner, windows, and doors, giving you peace of mind along with move-in readiness. Where every detail says "welcome home" the moment you walk through the door! (id:63244)
RE/MAX Hallmark Peggy Hill Group Realty
194 Sundew Drive
Barrie (Holly), Ontario
Move-in ready! Location, Location, Location! Walk to schools, parks, trails, shopping, dining, and all major amenities. This bright and well-maintained 2-storey semi-detached home is ideally located in the highly sought-after Holly neighbourhood. The welcoming main floor offers an open-concept layout designed for comfortable family living. Enjoy a spacious foyer with inside entry to the garage, 2pc bath, a large living room and an updated kitchen and dining area with a walkout to a large fully fenced backyard - perfect for entertaining or relaxing. Upstairs, the sizable primary bedroom features a walk-in closet and 4-piece ensuite. Two additional good sized bedrooms and another 4-piece bathroom complete this level. The unfinished lower level provides ample potential for future living space, rough in for a bathroom and is ready for your personal touch. Conveniently located close to the Holly Rec Centre, Hwy 400, Hwy 90, and more, this home offers exceptional value in one of Barrie's most desirable communities. Modern paint throughout, upgraded appliances, new carpet on the stairs and updated bathrooms, offering a truly turnkey experience. Don't miss this opportunity! (id:63244)
Century 21 B.j. Roth Realty Ltd.
1024 Ewart Street
Innisfil, Ontario
Discover an exceptional and versatile investment opportunity just steps from Lake Simcoe. This unique mixed-use property offers multiple income-generating spaces on one expansive lot, ideal for investors, multi-generational living, business owners, or those seeking flexible rental potential.The front of the property features a dedicated commercial unit with excellent visibility, perfect for retail, office, or service-based businesses. Behind it, you'll find a fully equipped 2-bedroom bunky/granny suite complete with a kitchen and full bathroom-ideal as a guest suite, rental unit, or short-term accommodation.The upper level of the main structure includes a spacious 3-bedroom residential suite, offering a full kitchen and a modern, updated bathroom. A separate rear unit with 2 bedrooms 1 and a half bath provides yet another opportunity for long-term tenants or additional income streams.With multiple kitchens, separate living spaces, and distinct entrances throughout, this property delivers incredible flexibility for a wide range of uses, including potential Airbnb operations, multi-unit rental strategies, or live-work arrangements.Located just a 3-minute walk to Lake Simcoe, this property combines strong income potential with an unbeatable lifestyle location. Close to beaches, parks, marinas, schools, and major amenities, 1024 Ewart offers limitless possibilities for the right buyer.A truly rare opportunity in the heart of Innisfil-this is a property you won't want to miss. (id:63244)
Keller Williams Experience Realty
8116 Main Street
Adjala-Tosorontio (Everett), Ontario
Step into this affordable Century Home that perfectly blends historic charm with eclectic flair. Bursting with personality and warmth, this unique residence offers spacious, comfortable living areas ideal for both relaxing and entertaining. This is an excellent offering at this price point, perfect for first time homebuyers, families wanting more space and a large backyard or downsizers, looking to become a part of a great community! The expansive backyard is a true retreat featuring a cozy fire pit, a dedicated hangout space, a fenced-in area perfect for pets or play, and a Detached Garage for added convenience. Whether you're hosting friends or enjoying quiet evenings under the stars, this outdoor space has it all. Start your mornings or wind down your evenings on the inviting front porch, where you can sip coffee and watch the world go by. Full of soul and special touches, this home is ready to welcome its next chapter. Features: Huge Backyard, Great Mudroom Area, Good Sized Bedrooms, Huge Primary Bedroom, Two Full Bathrooms, Eat In Kitchen with Convenient Access to Main Floor Laundry, Walk to Bus Stop, Detached Garage. (id:63244)
RE/MAX Hallmark Chay Realty
1024 Ewart Street N
Innisfil, Ontario
Discover an exceptional and versatile investment opportunity just steps from Lake Simcoe. This unique mixed-use property offers multiple income-generating spaces on one expansive lot, ideal for investors, multi-generational living, business owners, or those seeking flexible rental potential.The front of the property features a dedicated commercial unit with excellent visibility, perfect for retail, office, or service-based businesses. Behind it, you'll find a fully equipped 2-bedroom bunky/granny suite complete with a kitchen and full bathroom-ideal as a guest suite, rental unit, or short-term accommodation.The upper level of the main structure includes a spacious 3-bedroom residential suite, offering a full kitchen and a modern, updated bathroom. A separate rear unit with 2 bedrooms 1 and a half bath provides yet another opportunity for long-term tenants or additional income streams.With multiple kitchens, separate living spaces, and distinct entrances throughout, this property delivers incredible flexibility for a wide range of uses, including potential Airbnb operations, multi-unit rental strategies, or live-work arrangements.Located just a 3-minute walk to Lake Simcoe, this property combines strong income potential with an unbeatable lifestyle location. Close to beaches, parks, marinas, schools, and major amenities, 1024 Ewart offers limitless possibilities for the right buyer.A truly rare opportunity in the heart of Innisfil-this is a property you won't want to miss. (id:63244)
Keller Williams Experience Realty
60 Nobleview Drive
King (Nobleton), Ontario
Welcome to 60 Nobleview Drive. A Beautifully Updated 2-Storey Home Set On A Private 1/2 Acre Lot On One Of Nobleton's Most Desirable Dead-End Streets. Offering 4+1 Bedrooms And Exceptional Versatility, This Property Is Perfect For Large Or Multi-Generational Families. Enjoy The Rare Convenience of Two Principal Bedroom Suites, One On Main Floor Ideal For In-Laws Or Extended Family And Two Laundry Rooms. The Home Features An Inviting Layout With Generous Living Spaces And Plenty Of Natural Light Throughout. Step Outside To Your Backyard Oasis, Complete With Inground Pool, Mature Landscaping And Open Sky Views That Deliver Sunrises And Sunsets. A Truly Special Property Combining, Space, Privacy and An Unbeatable Nobleton Location. Close To All Amenities, Place Of Worship, Banks, Schools, Restaurants, Shopping, 400 Series Highways, Airport And So Much More. (id:63244)
RE/MAX Premier Inc.
1415 County Rd 124
Clearview, Ontario
Nestled within the stunning Niagara Escarpment, just a stone's throw from Devils Glen Ski Club, "In The Woods" offers a delightful 3-bedroom, 2-bathroom residence that embraces both nature and creativity. Set on over 5 acres of lush, wooded land, this property provides a serene escape where you can truly relax. Inside, you'll discover a warm and inviting home filled with unique charm. The abundance of natural light makes every room feel open and welcoming. A key feature is the airy artist's studio, which is an extra space for the homeowner to get creative away from the mix of the house. With its separate entrance, this area could also serve perfectly as a home office. Next to the house, there's a versatile 18 x 30 workshop with power for tackling DIY projects, storage and more. "In The Woods" feels like a private sanctuary, with the peaceful Escarpment as your neighbour. The home is in roughly the middle of the lot so plenty of trees and land on the property at the back and sides! (id:63244)
Sam Mcdadi Real Estate Inc.
27 Sr406 Shore
Muskoka Lakes (Wood (Muskoka Lakes)), Ontario
This iconic, water-access-only commercial package on the Severn River offers a once-in-a-generation opportunity to own the legendary WAUBIC - established in 1913 and still one of the most beloved stops between Lock 43 and the historic Big Chute Marine Railway (Lock 44). Spanning 8.05 acres across two parcels plus an additional 3.11-acre residential lot with existing boathouse, this turn-key operation blends history, profitability, and future potential in one remarkable offering. The Waubic's fully equipped commercial kitchen also boasts a walk-in cooler and all the essentials needed for efficient, high-volume service. Over 1000 feet of shoreline and nearly 700 feet of docking anchors a dynamic waterfront hub featuring the iconic Waubic Restaurant, the Dockside Brew Lounge & Waubic Wear merch store, the Bay House rental cabin, 2 separate staff quarters, and a beautifully elevated 743 sq. ft. owner's cottage with panoramic river views. Guests return year after year for the restaurant's nostalgic charm, amazing menu, vibrant Brew Lounge atmosphere, and curated retail experience, while the Bay House continues to draw strong rental demand with its cozy layout and unbeatable location. The included 3.11-acre lot-with 233 feet of private shoreline-adds exceptional flexibility for residential use or expansion, with opportunities to introduce rental cabins, recreational amenities, or watercraft services (subject to zoning). With established seasonal traffic, multiple income streams, and a legacy brand that spans generations, this rare multi-faceted property stands as one of the most compelling commercial holdings on the Trent-Severn waterway - ideal for restaurateurs, hospitality operators, investors, or entrepreneurs seeking a thriving waterfront enterprise with remarkable growth potential. Business and Properties being sold as a package. Includes business, PIN 480230052, PIN 480230009 and PIN 480230171. (id:63244)
Century 21 B.j. Roth Realty Ltd.
27 Sr406 Shore
Muskoka Lakes (Wood (Muskoka Lakes)), Ontario
This iconic, water-access-only commercial package on the Severn River offers a once-in-a-generation opportunity to own the legendary WAUBIC - established in 1913 and still one of the most beloved stops between Lock 43 and the historic Big Chute Marine Railway (Lock 44). Spanning 8.05 acres across two parcels plus an additional 3.11-acre residential lot with existing boathouse, this turn-key operation blends history, profitability, and future potential in one remarkable offering. The Waubic's fully equipped commercial kitchen also boasts a walk-in cooler and all the essentials needed for efficient, high-volume service. Over 1000 feet of shoreline and nearly 700 feet of docking anchors a dynamic waterfront hub featuring the iconic Waubic Restaurant, the Dockside Brewhouse, Waubic Wear merch store, the Bay House rental cabin, 2 separate staff quarters, and a beautifully elevated 743 sq. ft. owner's cottage with panoramic river views. Guests return year after year for the restaurant's nostalgic charm, amazing menu, vibrant brewhouse atmosphere, and curated retail experience, while the Bay House continues to draw strong rental demand with its cozy layout and unbeatable location. The included 3.11-acre lot-with 233 feet of private shoreline-adds exceptional flexibility for residential use or expansion, with opportunities to introduce rental cabins, recreational amenities, or watercraft services (subject to zoning). With established seasonal traffic, multiple income streams, and a legacy brand that spans generations, this rare multi-faceted property stands as one of the most compelling commercial holdings on the Trent-Severn waterway - ideal for restaurateurs, hospitality operators, investors, or entrepreneurs seeking a thriving waterfront enterprise with remarkable growth potential. Business and Properties are being sold as a package. Includes business, PIN 480230052, PIN 480230009 and PIN 480230171. (id:63244)
Century 21 B.j. Roth Realty Ltd.
35 - 540 Essa Road
Barrie (Holly), Ontario
Investors and first-time buyers - welcome to your perfect home! This 3-bedroom end-unit townhouse boasts a gorgeous in-laws suite studio unit (separate entrance) which includes floor heating, fridge and double burner induction stove. Beautiful natural lighting from countless large windows and a spacious balcony backing onto lush greenery make this the perfect place to relax. This amazing oasis is only moments away from Barrie's most sought-after schools and shops. Don't miss out on a chance to make this exceptional home your own! (id:63244)
RE/MAX Metropolis Realty
412 Main Street W
King (Schomberg), Ontario
Welcome to the heart of Schomberg - a charming, storybook town in King Township where life moves just a little slower and everything feels a little warmer. Tucked on a massive private lot, this 3-bedroom, 2-bath home blends the best of both worlds: the character and charm of an older home, paired beautifully with the comfort and convenience of modern updates.Although the home sits technically in "downtown" Schomberg, you'd never know it - the neighbourhood is quiet, friendly, and full of small-town appeal. You're just a short stroll from local cafés, shops, and trails, yet the peaceful atmosphere makes it feel like your own private retreat, with the airport being a short drive away.Step inside to find a spacious layout perfect for everyday living. The updated kitchen brings a fresh, modern touch, while the large dining room and inviting living room create the ideal setting for gatherings, slow mornings, and cozy nights in. A handy mudroom keeps life organized, and upstairs you'll discover a charming little hideaway - perfect for a home office, reading nook, or extra storage.With three comfortable bedrooms, two bathrooms, and plenty of room to grow, this home offers the space families need and the ease retirees appreciate.In Schomberg, neighbours still wave, weekends feel like vacations, and home truly feels like home. This property is your chance to be part of it. (id:63244)
Royal LePage Exchange Realty Co.
87 Corrievale Road
Georgian Bay (Baxter), Ontario
EXPERIENCE TRANQUIL LIVING IN THIS SPRAWLING BUNGALOW AMIDST NATURE'S BEAUTY ON 2.5 ACRES! This generously sized bungalow, boasting over 1,650 sq ft on the main level, is nestled on 2.5 acres of lush land with mature trees, providing a peaceful and tranquil setting. Situated across from Gloucester Pool, part of the Trent-Severn Waterway, this location offers various recreational activities such as boating, fishing, and swimming. Additionally, the property features a serene backyard with ample space for children and pets to play. Recent renovations include the complete remodeling of two full bathrooms, installation of LifeProof flooring, newer washer and dryer, newer deck boards and railings, and new flooring in select areas. Inside, the charming interior showcases a cathedral wood plank ceiling, a wood fireplace with a stone surround, and neutral finishes throughout. The cozy primary bedroom hosts a 4-piece ensuite and walk-in closet. For convenience, the home is located close to parks, a boat launch, golf, a community centre, and just 5 minutes away from amenities in Port Severn. Moreover, the property offers a large, private double-wide driveway with ample parking for up to 20 vehicles, complemented by an attached two-car garage. With no rental items, low property taxes, and free fiber optic internet offering consistent, high-speed connectivity, this home is an ideal retreat for peaceful living. Don't miss out on this nature-bound #HomeToStay! (id:63244)
RE/MAX Hallmark Peggy Hill Group Realty
