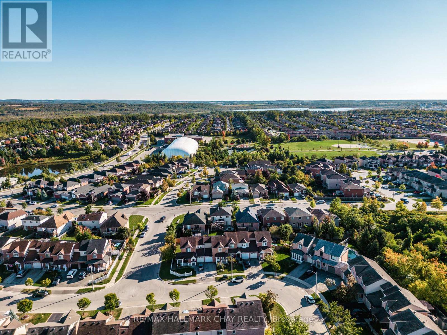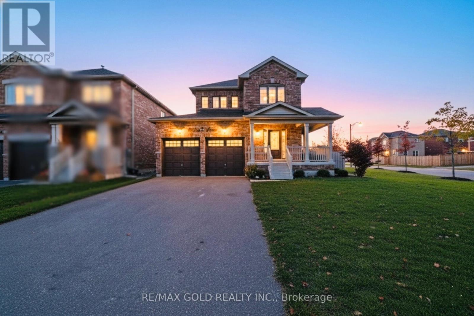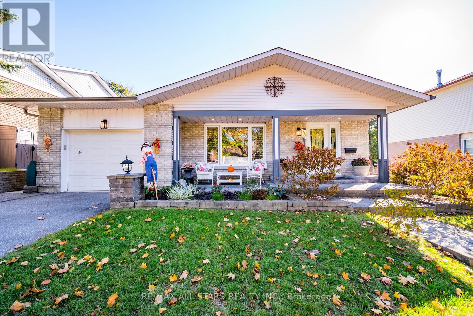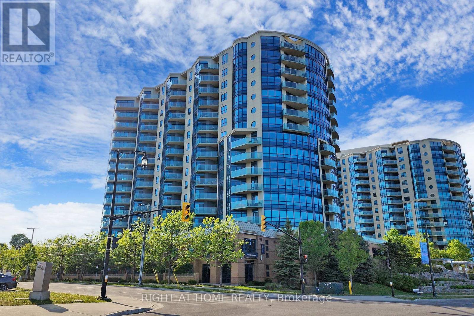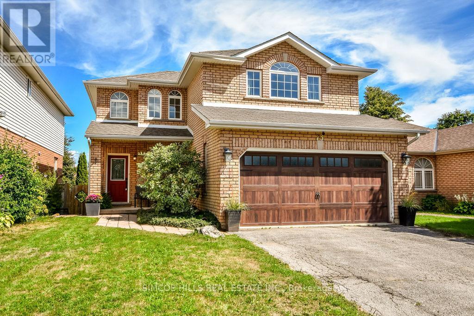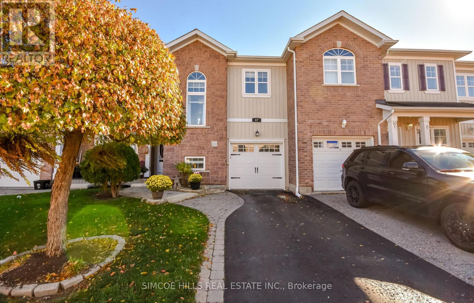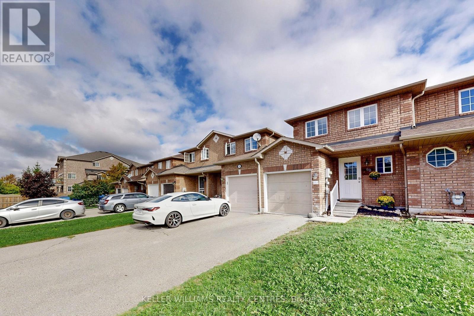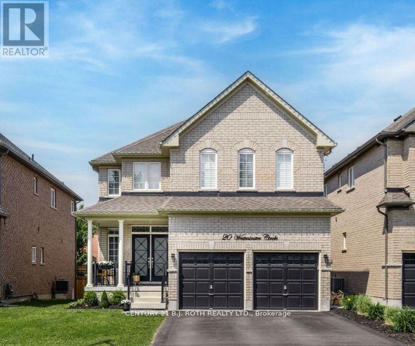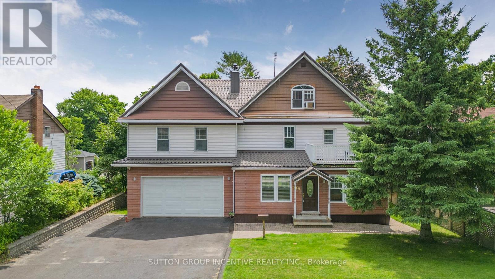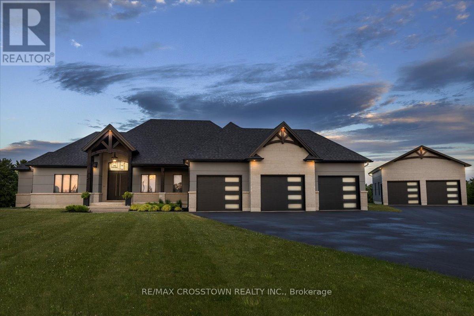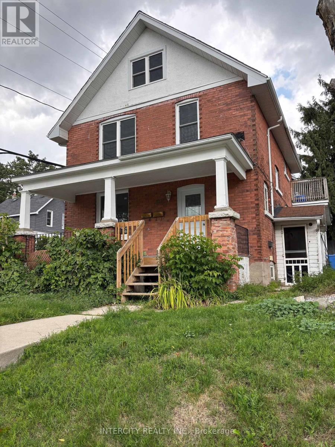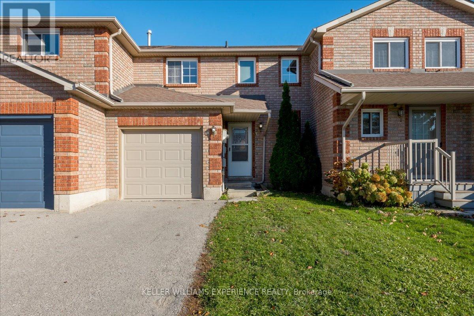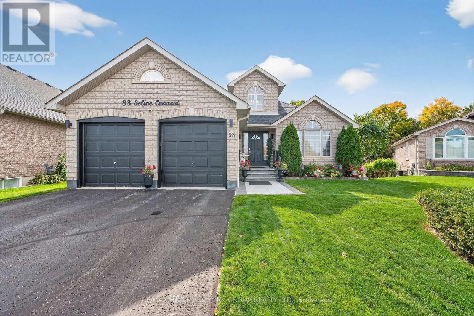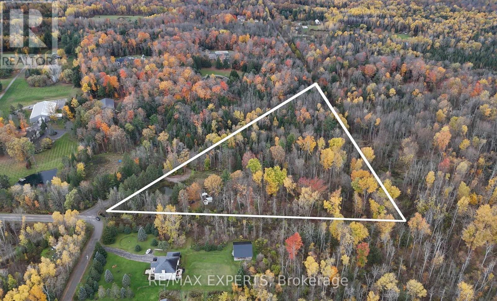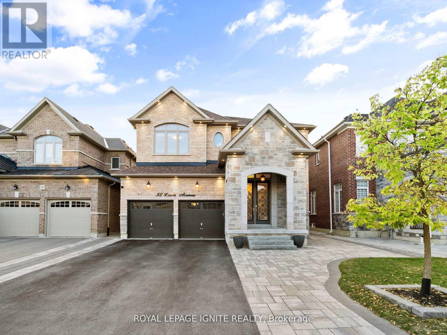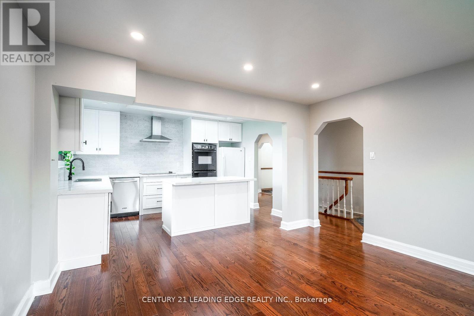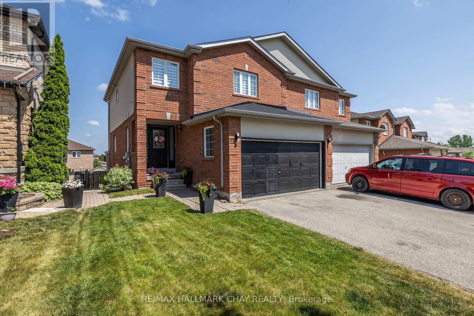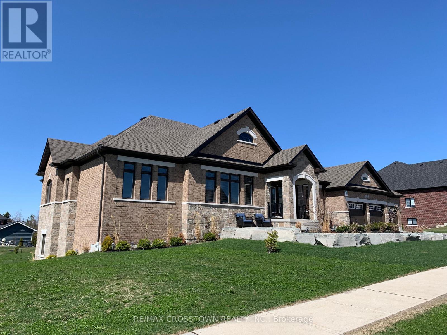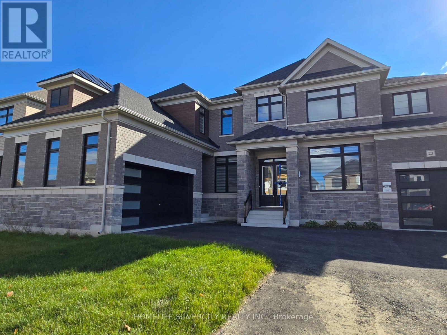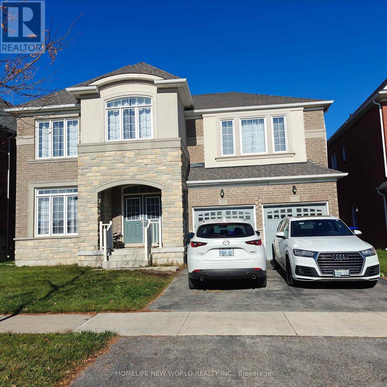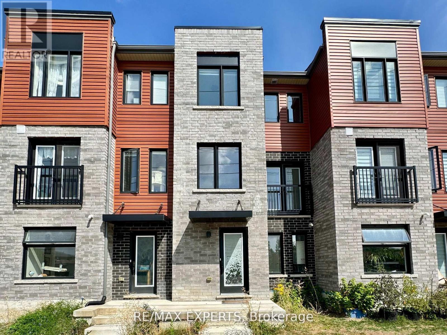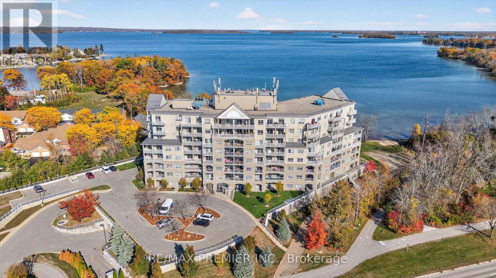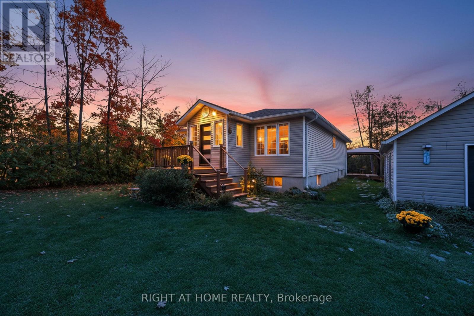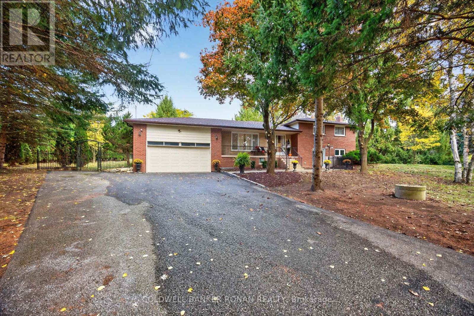135 Trevino Circle
Barrie (East Bayfield), Ontario
Welcome to 135 Trevino Circle, Barrie!This tastefully renovated, bright, and spacious 4-bedroom, 2-bathroom townhouse offers the perfect combination of comfort and modern style. The open-concept main floor is ideal for today's living, featuring an updated kitchen and new windows that fill the space with natural light. The finished basement adds valuable living space, complete with an additional bedroom and a large laundry room - perfect for guests or a growing family. Located on a quiet, family-friendly street, this home is just minutes from schools, parks, shopping, and all amenities and the HWY 400. Whether you're a first-time homebuyer or looking to downsize, this move-in-ready townhouse checks all the boxes! (id:63244)
RE/MAX Hallmark Chay Realty
1 Furniss Street
Brock (Beaverton), Ontario
Welcome to this beautiful 4-bedroom, 4-bathroom home on a desirable corner lot in Beaverton. It features an attached 2-car garage and a fully fenced backyard with a new concrete patio, perfect for outdoor entertaining. Inside, the bright and open layout includes a modern kitchen with a walkout to the yard and a finished basement for extra living space. Upstairs offers four spacious bedrooms, including a primary with a private ensuite. Located close to parks, the library, splash pad, and Beaverton Harbour, this home perfectly blends comfort and small-town charm. Located in a family-friendly neighbourhood, 1 Furniss St offers easy access to Beaverton's top amenities, including scenic waterfront parks, playgrounds, and walking trails along Lake Simcoe. Enjoy nearby shops, restaurants, and local conveniences in the charming downtown core, as well as schools, community centres, and the Beaverton Public Library-all just minutes away. Perfectly situated for a balanced lifestyle of comfort, convenience, and outdoor enjoyment. (id:63244)
RE/MAX Gold Realty Inc.
49 Shannon Road
East Gwillimbury (Mt Albert), Ontario
Welcome to 49 Shannon Road in the beautiful community of Mount Albert - a charming and meticulously maintained backsplit home. Nestled within a quiet, mature neighbourhood on a 50x130 lot, this residence offers exceptional comfort and thoughtful design for today's family living.The inviting main level features an updated kitchen with white cabinetry and elegant countertops, seamlessly connected to the open-concept living and dining areas.Upstairs there are three generously sized bedrooms and a well-appointed four-piece bathroom. The lower level offers remarkable flexibility, featuring a spacious family room with a beautifully designed feature wall and a gas fireplace that adds both warmth and sophistication. Sliding doors open to the private backyard, extending the living space outdoors. An additional multipurpose area on this level can serve as a second family room, home office, or guest suite plus another bedroom. Also on this level a three-piece bathroom and convenient laundry area with direct yard access. Descending to the basement level, you'll find a bright finished recreation room with above-grade windows that flood the space with natural light - perfect for a home theatre, gym, or playroom.Ideally located near parks, Mount Albert Public School, local amenities, and with easy access to Highway 48, this home offers the perfect balance of small-town charm and modern convenience. Kitchen 2023, Windows 2023, Roof 2014 - 25 year warranty. (id:63244)
RE/MAX All-Stars Realty Inc.
Ph06 - 37 Ellen Street
Barrie (Lakeshore), Ontario
This Luxury Penthouse Has Your All Want! Experience breathtaking panoramic views of Lake Simcoe from this stunning 1,864 sqt penthouse featuring two well appointed bedrooms and two bathrooms. Enjoy an abundance of natural light throughout the space. Ideal for watching events like New Year's fireworks and Air show from your private balcony. Mins Away From The Beach And park. Great Amenities Include Indoor Pool, Hot Tub, Sauna, Gym, Games Room, Party Room Etc. Two parking and one locker included. (id:63244)
Right At Home Realty
73 Vanessa Drive
Orillia, Ontario
Welcome to Westridge! This 3+1 bedroom, 2.5-bathroom home is located on a quiet street in one of Orillia's most sought-after neighbourhoods. The main floor offers a functional layout with bright living area and eat-in kitchen with deck access. Upstairs features 3 comfortable bedrooms and a 4 piece bathroom. The finished basement adds even more living space, complete with a 4th bedroom, full 4-piece bathroom, and walkout to the large, fully fenced yard - an ideal setup for family, or potential in law suite. Enjoy the convenience of being close to transit, school bus routes, shopping, highway access, parks, and trails! (id:63244)
Simcoe Hills Real Estate Inc.
17 - 800 West Ridge Boulevard
Orillia, Ontario
Beautiful Townhouse in the desirable Westridge community! This home features a functional layout with an open-concept living space, perfect for entertaining or relaxing with family and friends. It offers 3 spacious bedrooms and 2.5 bathrooms, with a rough-in for an additional bathroom in the basement. The primary bedroom includes a 4-piece ensuite with a jacuzzi tub and a walk-in closet, while the other two bedrooms are generously sized. Enjoy a large eat-in kitchen and walk-out to the fenced backyard. Conveniently located close to Lakehead University, shopping, Costco, schools, parks, and restaurants. Plus, enjoy access to a private community pool on hot summer days! POTL Fees: $103.35 per month (id:63244)
Simcoe Hills Real Estate Inc.
69 Goodwin Drive
Barrie (Painswick South), Ontario
Welcome to this beautifully updated 2-bedroom, 2-bathroom townhouse that is ready for you to move in and make it your own. Bright open living space with walk out to a large, fully fenced backyard perfect for play, or relaxing evenings outdoors. Enjoy the added bonus of a modern finished basement, ideal for a rec room or home office. Located In Desirable South Barrie. Family Friendly Neighborhood, Close To All Amenities And Walking Distance To South Barrie Go Station. Large Backyard! Access To Garage From Backyard (id:63244)
Keller Williams Realty Centres
20 Westminster Circle
Barrie (Innis-Shore), Ontario
Welcome to 20 Westminster Circle, a stunning Fandor home, only 5 years old, located in one of South-East Barrie's most sought-after and well established neighbourhoods. Designed with both style and function in mind, this spacious two-storey home offers 3,720 sq. ft. of total finished square footage, featuring the perfect balance of comfort and elegance. From the moment you enter, you will be captivated by the spacious layout and high-end finishes throughout. At the heart of the home lies a chef-inspired kitchen featuring dove grey cabinetry with extended uppers, pristine white quartz countertops, a trendy herringbone backsplash, and not one but two oversized islands, making it a true entertainer's dream. Stainless steel appliances, including a chimney-style hood fan, complete the space with modern flair. The formal dining and living rooms are equally impressive, bright, inviting, and perfect for hosting memorable dinners with family and friends. Upstairs, you'll find four generously sized bedrooms, including a primary suite with a spa-like ensuite and his-and-hers walk-in closets. The basement is finished with an extra bedroom, a 3-piece bathroom, a living room, sitting area, recroom, plus den. High-end details elevate this home at every turn: engineered hardwood flooring, stone countertops, 8' interior doors, a stunning solid wood staircase with wrought iron pickets, upgraded ceramic tile, flat ceilings with LED pot lights, a gas fireplace with custom detailing, California shutters on all windows, exterior pot lights - front and back. Upgrades include - fully fenced, central vac, central air and garage loft. Situated in a top-rated school district, just minutes from beautiful beaches, shopping, and the GO Train, this is more than just a home; it's a lifestyle. (id:63244)
Century 21 B.j. Roth Realty Ltd.
149 Blake Street
Barrie (North Shore), Ontario
Nestled on a generous 67.5 x 165 ft lot with seasonal lake views, this meticulously crafted & fully finished home offers an impressive 4,700 sq ft of thoughtfully designed living space. Every detail has been considered to create a home that blends elegance, comfort, & functionality. Step through the grand front foyer & be welcomed by a hardwood spiral staircase that gracefully winds through the 2nd and 3rd floors. The main level features hardwood flooring, a cozy family room with a wood-burning fireplace, a formal dining room perfect for entertaining, a spacious kitchen with stone countertops & a bright breakfast area that walks out to the deck. A main floor office provides an ideal space for working from home. The 2nd floor offers 2 generous bedrooms, a full bathroom with laundry & a laundry chute, a comfortable sitting area, & a balcony walkout to enjoy the outdoors. The 3rd-flr primary suite is a true retreat, featuring a 5+ piece ensuite, a walk-in closet with a laundry chute & storage, & a private balcony, the perfect spot for morning coffee or evening sunsets. The fully finished lower level includes a separate w/o entrance, a recreation room, a 3-piece bathroom, additional laundry, ample storage, & a wine cellar. Car enthusiasts will love the upper & lower garages, each with a wash basin, storage closet, inside entry, & radiant natural gas heat in the lower garage. Outdoor living is equally inviting, with a covered deck featuring a hot tub, ideal for relaxation & entertaining. An accessory apartment offers excellent in-law or guest potential, complete with a bedroom, 3-pc bathroom, kitchen, laundry, & living room, providing privacy & comfort for extended family or visitors. This remarkable property combines luxury & practicality in a serene setting with seasonal lake views, abundant space for entertaining, and exceptional attention to detail throughout. Recent Updates: Furnace (2016), 2nd Floor Washer (2020), Basement Washer & Dryer (2024), Steel Roof. (id:63244)
Sutton Group Incentive Realty Inc.
1 Best Court
Oro-Medonte, Ontario
Tucked away on a quiet, prestigious court in Oro-Medonte is a home that captures what so many dream of,peace, space, and sunrises that take your breath away. This custom-built bungalow is more than just a house its a retreat. Set on an oversized double lot with open skies and forested views, it offers the rare luxury of serenity without constant upkeep. Enjoy sweeping views and the freedom to enjoy every inch of your land. You have the freedom to design the outdoor lifestyle you've always imagined from a resort-style pool and charming pool house to a custom play area, winter ice rink, or entertainers dream yard. This is a rare canvas where your vision can come to life. The elegant stone and stucco exterior is complemented by a triple-car garage, plus a detached 750 sqft 4-car garage with oversized doors and 100-amp panel. The detached garage is roughed-in for a 375sqft loft and the ultimate setup for toys, cars, or a dream workshop. Inside the home you'll find over 4590sqft of finished living area, soaring 12-ft ceilings in the foyer and great room, 10-inch white oak flooring, and 8-ft solid core doors set the tone for luxury and comfort. The private primary suite features a spa-like 5-piece ensuite and a walk-in closet that feels like its own room. Two additional bedrooms share a 5-piece bath, while the mudroom/laundry space is perfect for family life. The covered porch was made for relaxing mornings with a stone fireplace, built-in TV, and flush-mount infrared heater. And in the basement? A golf lovers dream, your very own professionally custom-built state-of-the-art golf simulator. Endless friendly competition and movie nights too as this expansive space easily transforms into your own private home theatre. Along with a gym, a guest bedroom, a new 4-piece bath, and space for a future bar, and you've got the ultimate entertainment zone. 1 Best Court isn't just a home it's where luxury meets lifestyle, and every sunrise feels like the start of something beautiful. (id:63244)
RE/MAX Crosstown Realty Inc. Brokerage
90 Coldwater Road W
Orillia, Ontario
Income! Income! Income! Legal Duplex - Vacant & Ready to Go! Attention investors and first-time buyers! Here's your chance to own a beautifully renovated legal duplex, completely gutted and rebuilt from the inside out. This impressive property spans two and a half stories and offers incredible flexibility-live in one unit while the other helps pay the mortgage, or lease out both for a strong investment return.Each unit features 3 spacious bedrooms, with the lower level easily convertible into an in-law suite for even more versatility. The home is fully equipped with three separate 100-amp electrical meters-one for each floor.Located in the heart of Orillia, this property sits across from beautiful Victoria Park, with public transportation right at your doorstep. Enjoy the best of city living with restaurants, grocery stores, pharmacy, hospital, library, beach, and waterfront all within walking distance. The area is known for its vibrant community, hosting festivals, local events, and markets throughout the year both downtown and along the waterfront.Relax on the second-floor deck or take comfort knowing the entire home has been rebuilt to meet the newest fire codes, including fire-rated plumbing.Upgrades include:Brand new furnace (2025)Nearly all new windows (2025) except for the charming stained-glass features Roof (approx. 2018)Don't miss this spectacular investment opportunity in a prime central location-a perfect blend of modern updates, income potential, and timeless character! (id:63244)
Intercity Realty Inc.
4 Tunbridge Road
Barrie (Georgian Drive), Ontario
Welcome to 4 Tunbridge Rd A Perfect Family Rental in Barries East End!This bright and spacious 3-bedroom home is nestled in a quiet, family-friendly neighbourhood close to parks, schools, RVH, and Georgian College. The open-concept main level offers a comfortable living and dining area with plenty of natural light, while the kitchen provides ample storage and walkout access to the backyard.Upstairs, youll find three generous bedrooms and a full bathroom ideal for families or professionals looking for extra space. The fully finished basement includes a 3-piece bathroom, perfect for a guest suite, recreation room, or home office. An attached single-car garage and private driveway add everyday convenience.Enjoy a well-kept property in a great location with easy access to shopping, transit, and major commuter routes. (id:63244)
Keller Williams Experience Realty
93 Seline Crescent
Barrie (Painswick South), Ontario
Available For Short Term Rental! Absolutely Stunning, Like Straight Out Of Magazine. Fully Furnished, Executive Home In Prime South Barrie Location. This Extensively Renovated House Boasts Over 4,000 St Ft Of Living Space. Entertainer's Delight, Showcase Worthy Backyard Oasis With Heated Salt Water Pool, Deck, Patio, And Plenty Of Space. Backing On To Ravine With Breath Taking Views Year Round. Excellent Open Concept Layout, Large Living/Dining Area, Family Room Overlooking Ravine, Eat In Kitchen. Master Bedroom With Walk Out To Deck Overlooking Backyard Area And Spa Like Washroom + Massive Custom Built Walk In Closet. This Home Has Large Windows For Plenty Of Natural Light And Views From The Entire Home. Large Upstairs Loft Could Be Used As An Additional Bedroom. Professionally Finished Walkout Basement Boasts Additional Living Area, Wet Bar, 2nd Master Bedroom With Renovated Washroom, And An Additional Bedroom. Walkout To Pool And Patio, And Sunroom! Attention Realtors, Insurance Companies. Home Is Ideal For Those Who Need Short Term Accommodation/ Waiting For A Closing. Fully Furnished And Equipped, Completely Turn Key. Prime South Barrie Location, Close To Trails, Parks, Major Plazas. Close To Costco, The Keg, Major Shopping And Restaurants. Easy Access To Highway 400, Go Station, Friday Harbour. Wonderful Location. (id:63244)
RE/MAX Hallmark York Group Realty Ltd.
4530 19th Side Road
King (Pottageville), Ontario
Welcome to this beautiful and picturesque 7.25-acre wooded property, ideally located just minutes from the Carrying Place Golf & Country Club and surrounded by multi-million-dollar estate homes. Set on a quiet dead-end street, this property offers the perfect blend of privacy, luxury, and convenience - the ideal canvas for your dream home.Featuring 1,074 feet of road frontage, a serene pond, running creeks, walking trails, and mature forest, this property delivers a true retreat-like setting. With two potential buildable locations, you have flexibility to design and position your home to capture the best of the natural surroundings.Included are conceptual drawings showcasing a 7,055 sq. ft. ultra-modern slab-on-grade residence with an additional 1,215 sq. ft. four-car garage - a vision of contemporary architecture seamlessly integrated with nature. Alternative option to build a traditional style home, with drawings in hand, showcases approximately 4700 Sq ft. Bring your imagination and builder to bring this concept to life.Located minutes to HWY 400, and a short drive to downtown Toronto, Pearson Airport, and all major amenities, this AAA location combines estate living with urban accessibility.Attention dreamers, builders, and developers - your opportunity to create a modern country estate in one of King Township's most coveted enclaves awaits! (id:63244)
RE/MAX Experts
RE/MAX West Realty Inc.
32 Lewis Avenue
Bradford West Gwillimbury (Bradford), Ontario
Welcome to this exquisite 4+2 bedroom, 5-bathroom detached home offering over 4,500 sq. ft. of elegant living space in the prestigious Green Valley Estates. One of the largest models in the community, this meticulously maintained residence showcases 10-ft ceilings on the main floor, hardwood flooring, smooth ceilings, custom molding on both main and second levels, pot lights throughout, and grand double wrought iron entry doors. The upgraded gourmet kitchen features extended cabinetry, a walk-in servery, premium Jenn Air appliances, and a large centre island with breakfast bar-perfect for family gatherings and entertaining. The professionally finished basement with a separate entrance provides excellent potential for extended family or rental income. Additional highlights include Bose ceiling speakers, zebra blinds, interlocked front and backyard with gazebo, exterior pot lights, backyard storage, security cameras, and a fully fenced yard. The luxurious primary suite offers his and hers walk-in closets with custom organizers and a spa-inspired 6-piece ensuite. No sidewalk-extra parking and outstanding curb appeal. Ideally located near Hwy 400, GO Station, top-rated schools, parks, shopping, and all amenities. (id:63244)
Royal LePage Ignite Realty
393 Canal Road
Bradford West Gwillimbury, Ontario
Discover 393 Canal Rd, a unique property offering a fantastic balance of rural living and commuter convenience. Ideally located between Hwy 400 and Hwy 9, this farm provides a quiet setting without sacrificing easy access to major routes. The property includes just over 5 acres of highly sought-after Holland Marsh soil, known to be some of the most fertile in the country perfect for hobby farming or serious gardening. The grounds also feature a private pond, adding to the property's charm, and a separate greenhouse for year-round projects. Inside, the home is bright and inviting, with two large skylights that provide abundant natural light. You'll appreciate the newly and tastefully renovated kitchen and bathroom, offering modern finishes and a move-in-ready experience. The walk-out basement adds valuable, flexible living space with direct access to the backyard. With significant updates, productive land, and a prime location, this property is a rare find. Book your viewing to see the potential for yourself! (id:63244)
Century 21 Leading Edge Realty Inc.
23 Smith Street
Bradford West Gwillimbury (Bradford), Ontario
Beautifully Renovated Home In Heart Of Bradford With Walkout Basement & In-Law Apartment. This Stunning, Fully Renovated Semi-Detached Home Offers Style, Space, And Functionality For Multi-Generational Living. Over 2,000Sq/Ft Of Finished Living Space Featuring A 2-Car Garage & Walkout Basement With A Private In-Law Suite. This Property Has Been Thoughtfully Updated From Top To Bottom; Including New Kitchens, Flooring, Staircase, Appliances & Countertops. The Main Level Boasts An Open-Concept Layout With Modern Kitchen, Large Centre Island & Walkout To A Spacious Deck Overlooking Rolling Hills. Sunlight Pours Through Large Windows On Every Level, Highlighting The Homes Bright & Inviting Feel. Upstairs, You'll Find Three Generous Bedrooms, Including A Primary Suite With A Walk-In Closet And A 4-Piece Ensuite Featuring A Soaker Tub & Walk-In Shower. The Lower Level Offers An Ideal In-Law Setup With Its Own Laundry, Modern Kitchen, 4-Piece Washroom & Walkout To The Backyard Deck. Set On A Large, Fully Fenced Lot, Fully Landscaped, Garden Shed & Tranquil Surroundings, This Home Combines Suburban Comfort With Natural Beauty. Located In A Quiet, Family-Friendly Neighbourhood, Just Minutes To Highway 400 Via Line 6, Schools, Parks, And All Amenities. (id:63244)
RE/MAX Hallmark Chay Realty
22 Stewart Crescent
Essa (Thornton), Ontario
Executive bungalow Nestled in a quiet setting. Smart design throughout with over 200K in upgrades,cathedral ceiling in family room, a formal dining room, a Den, call it office. Experience the tranquility of the morning sun and unwind with breathtaking sunsets. Completely finished Walk-Out basement with recreation room, a 4-piece bathroom, and sauna. Gas fireplace on main floor and basement, 3 car garage,beautiful landscaping. Perfectly suited for those seeking refined luxury or retirement combined with the peaceful allure of a country lifestyle. Minutes to Hwy 400, 10 minutes to Barrie, Costco and shopping, 45minutes to Toronto. A must see! (id:63244)
RE/MAX Crosstown Realty Inc.
23 Marigold Boulevard E
Adjala-Tosorontio (Colgan), Ontario
Brand new, luxurious home featuring 4 spacious bedrooms and 4 full washrooms, perfectly designed for modern living! Enjoy a sleek and stylish kitchen with high-end finishes and plenty of natural light. This beautiful home sits on a ravine lot, offering privacy and serene views. Thoughtfully designed layout includes separate living, dining, family, and den rooms - ideal for both entertaining and everyday comfort. Features a 3-car garage with additional parking for 4+ cars on the driveway. A perfect blend of elegance, functionality, and nature. (id:63244)
Homelife Silvercity Realty Inc.
32 Citrine Drive
Bradford West Gwillimbury (Bradford), Ontario
Spacious 4059Sf 5-Br Home By Great Gulf ~50' Frontage. Open Concept, Excellent Layout. Main Floor Office. Huge Kitchen With Centre Island And Eat In Area. Hardwood Floor, Oak Stair With Iron Pickets. Primary Bedroom With 5Pcs Ensuite And Two Walk-In-Closets. Open Concept Finished Basement With Laminate Floor, Two Bedrooms and A Bathroom. Two Stairs To Basement. Professionally Built Garden Shed Included! All Existing ELFs And Window Coverings Included (see exclusion). Don't Miss This One. (id:63244)
Homelife New World Realty Inc.
67 Fairlane Avenue
Barrie (Painswick South), Ontario
Welcome to 67 Fairlane , stunning newly built three-storey modern townhouse, ideally located just south of Barrie close to the Go station and all essential amenities. This property offers the perfect blend of style, comfort, and convenience making it an excellent choice for first-time homebuyers or a smart investment opportunity. Featuring 3 spacious bedrooms, 1 full bathroom, and 4 parking spots, this home provides both functionality and room for growth. The modern design, thoughtful layout, and unbeatable location ensure a lifestyle of ease and value. (id:63244)
RE/MAX Experts
414 - 354 Atherley Road
Orillia, Ontario
Come And Experience Exceptional Lakeside Living In This Impeccable Upgraded 3-Bedroom, 2-Bath Condo With Direct Waterfront Access On Lake Couchiching And Its Own Private Sandy Beach. Move-In Ready, Bright, Elegant And Modern, This Unit Offers So Much- 9 Feet Ceiling, New Custom Blinds, Carpet Free, Pot Lights In The Bathrooms, All New Light Fixtures Throughout, Ensuite Laundry For Your Convenience, Flooded With Natural Light, Thanks To Large Windows And 2 Spacious Balconies, One With A Private Screen Door And Natural Gas Hookup, Ready For Your Private BBQ Gatherings, Large Kitchen With Granite Countertops, Breakfast Bar, Backsplash And All New Stainless Steel Appliances, Master Bedroom Offers Large Walk-In Closet And Spacious 4 Pc Ensuite With A Jetted Soaker Bathtub, 1 Underground Parking And A Storage Locker. The Condo Building Is A Direct Waterfront With A Private Lake Access, Sandy Beach, Canoe And Kayak Racks, Paddle Boards, Walking Paths, Exceptionally Beautiful Parks And Tranquil Walking And Biking Trails, As The Millennium Trail And The Tudhope. An Entertainers Delight-This Most Desirable Orillia Condo Complex Has It All- Resort Style Amenities Which Include -Fitness Room, Indoor Pool, Sauna, Hot Tub, Large Fitness Room, Overlooking The Lake, Specious Just Redone Party Room With A Cozy Fireplace, Outdoor Patio With Gas BBQ, Bike Storage, Guest Suites, Visitors Parking, Full Time Concierge, Private Car Wash. Pet Friendly! Very Convenient Location, Close To Hwy 11, Hwy 12 And Downtown Orillia. (id:63244)
RE/MAX Premier Inc.
73 Poplar Crescent
Oro-Medonte, Ontario
Welcome to 73 Poplar Cres in beautiful Oro-Medonte - where country charm meets modern comfort. Set on a 0.59-acre lot just 15 minutes outside Barrie, this raised bungalow offers the ideal mix of privacy, space, and convenience. Surrounded by mature trees and tucked away on a quiet crescent, the setting provides true serenity while keeping you close to shopping, schools, and commuter routes.Step inside to discover a home that has been extensively and thoughtfully upgraded. The kitchen has been recently renovated with fresh finishes and an inviting layout perfect for daily living and entertaining. New flooring throughout adds warmth and style, while the new furnace delivers year-round efficiency and comfort. Other major improvements include a new garage door (2022), front door (2024), and a septic system (2022) - meaning all the important updates have already been handled for you.Outside, the property continues to impress. Enjoy summers in your above-ground pool (2021) or relax on the deck overlooking your private, tree-lined backyard - an ideal spot for unwinding or hosting family gatherings. The detached garage/workshop provides excellent space for hobbies, storage, or small projects, offering flexibility for every lifestyle.Adding to its appeal, this property includes two deeded access points to Lake Simcoe, just a short walk away, perfect for swimming, kayaking, or simply enjoying sunsets by the water. These quiet lakefront spots make it easy to embrace the outdoor lifestyle Oro-Medonte is known for.With its peaceful setting, large lot, and extensive upgrades, 73 Poplar Cres delivers exceptional value for those seeking a move-in-ready home in a tranquil rural community - all while being minutes from Barrie's amenities and the natural beauty of Simcoe County. (id:63244)
Right At Home Realty
2738 Concession Rd 4
Adjala-Tosorontio, Ontario
Set on nearly an acre, this charming 4-bedroom, 4-level side split showcases true pride of ownership. Enjoy a private and peaceful setting on a paved country road just outside the scenic Hockley Valley, and only minutes to Highways 9 and 50. The main level offers a bright kitchen, dining room, spacious living room, and a welcoming foyer. Upstairs you'll find three comfortable bedrooms and a full bath. The ground level provides a walk-out to the backyard, a kitchenette, fourth bedroom, and a cozy family room-perfect for guests or extended family. The lower level features a large recreation room, utility space, and direct access to the attached 2-car garage. Ideally located with easy access to Alliston, Orangeville, Bolton, and Bradford. (id:63244)
Coldwell Banker Ronan Realty
