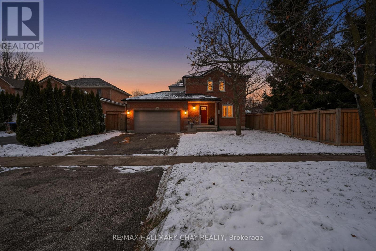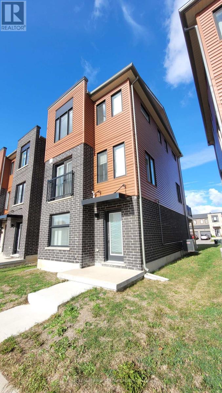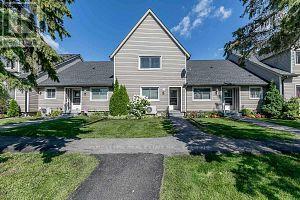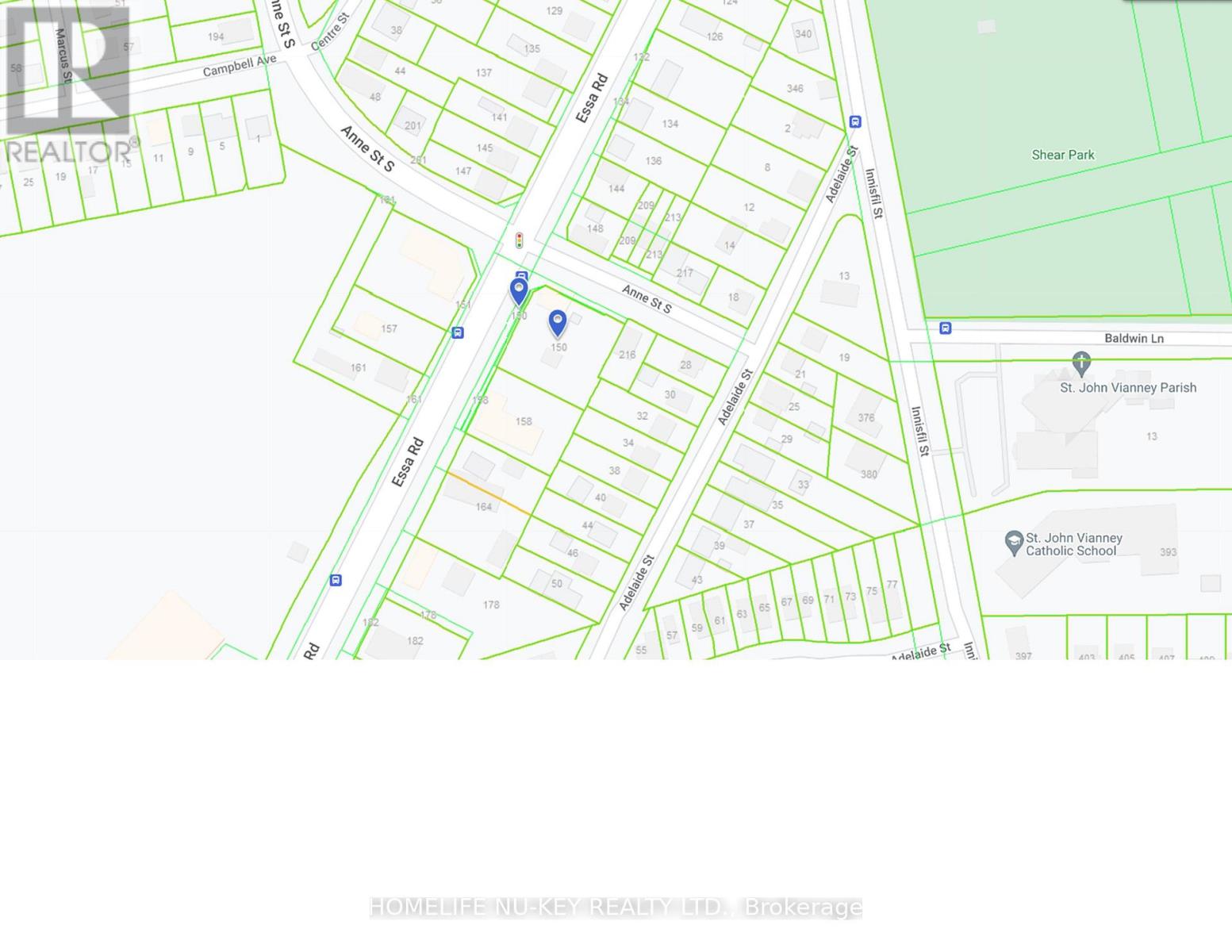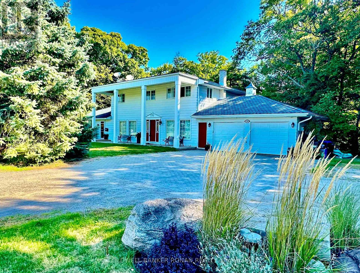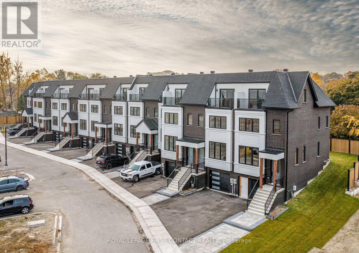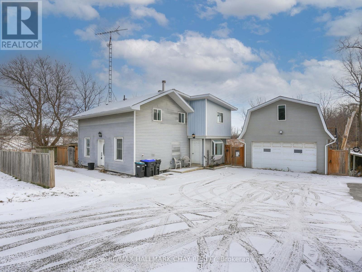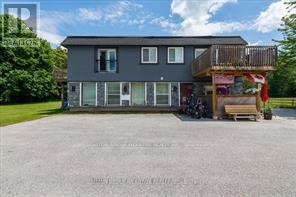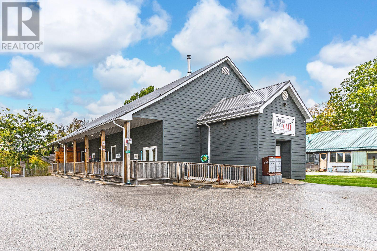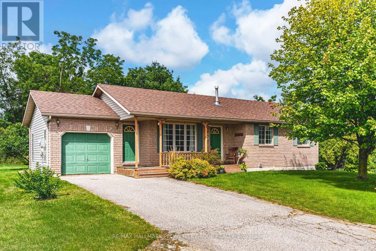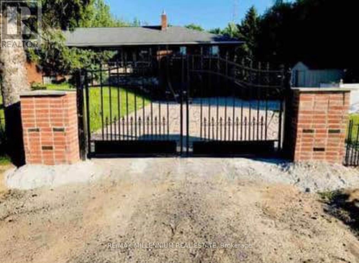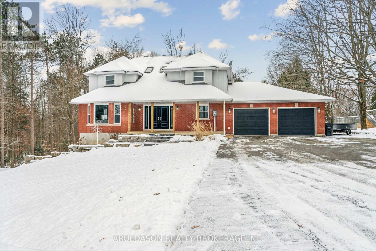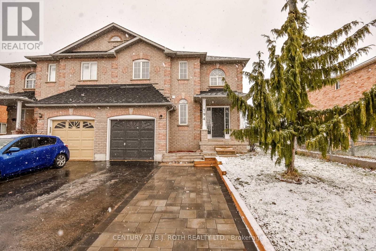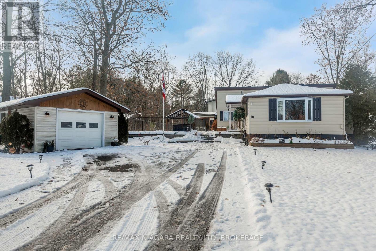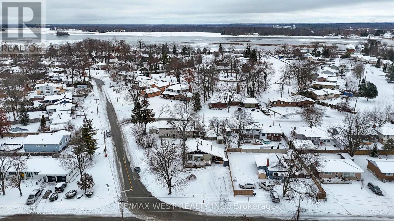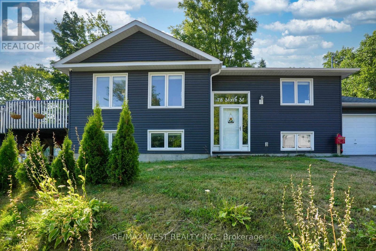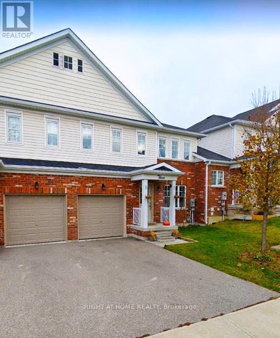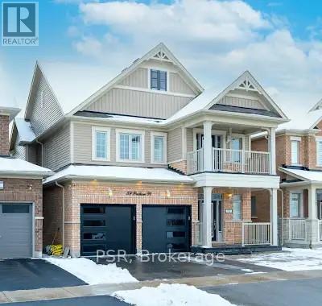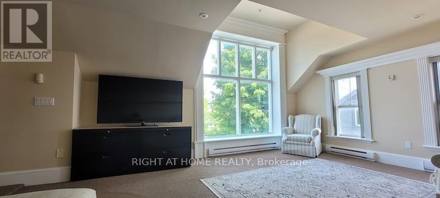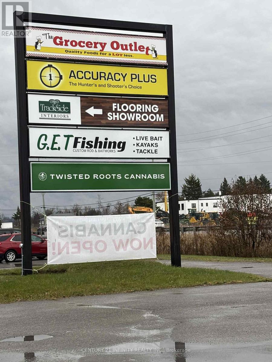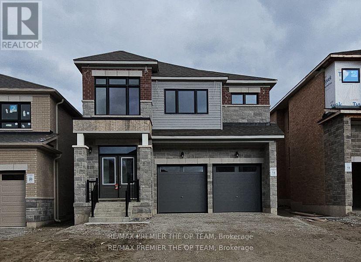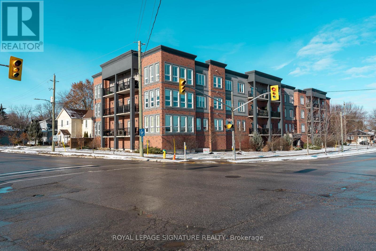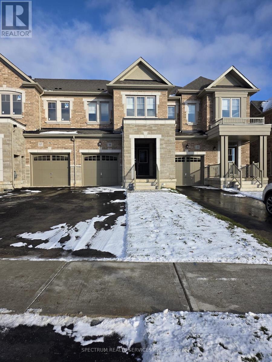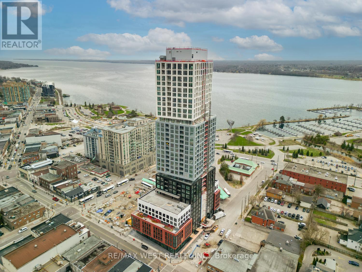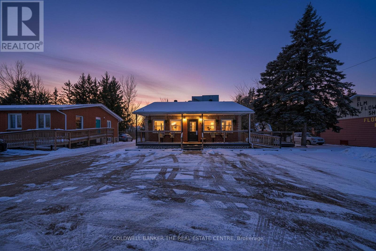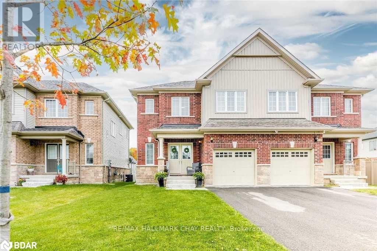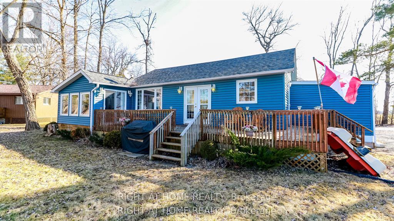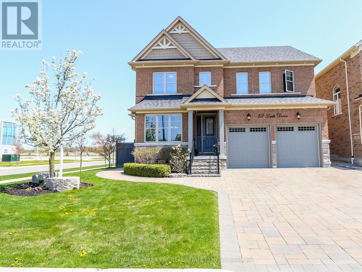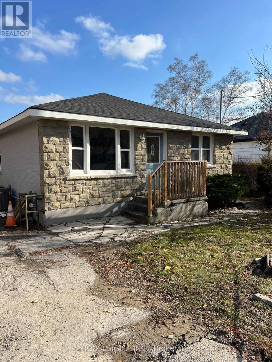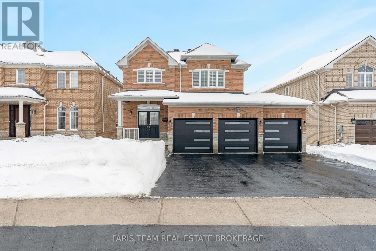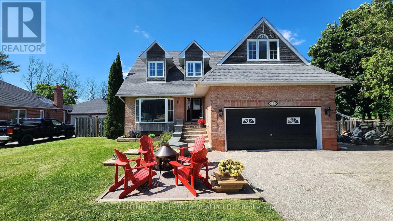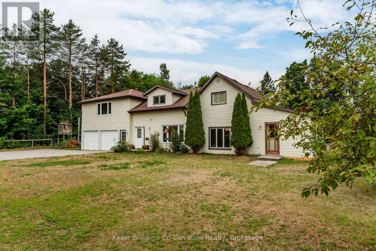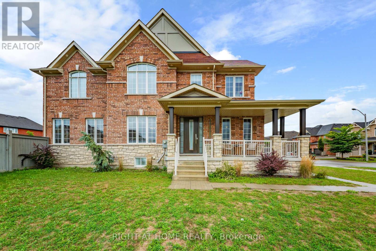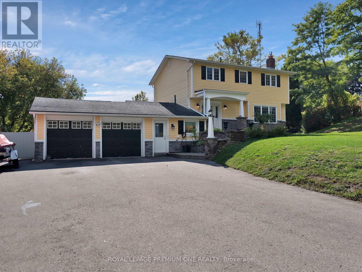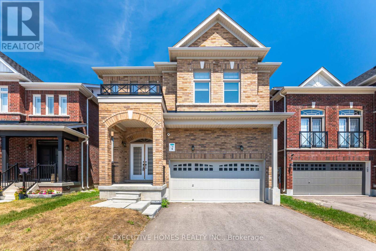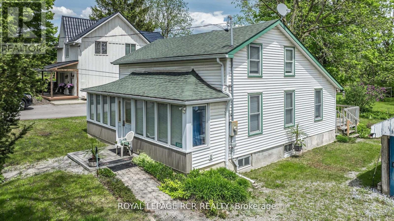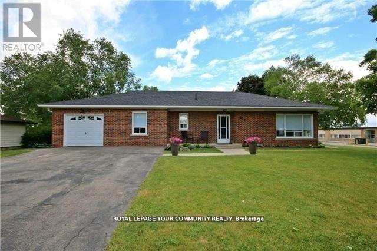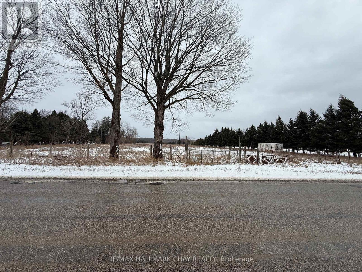3 Dugdale Avenue
New Tecumseth (Beeton), Ontario
A remarkable detach home located on a quiet peaceful street with very little traffic. The perfect New Years start to give yourself and your family. A move in ready home with all the big expensive things done for you. Brand new 50 yr transferable warranty steel roof, new limestone window sills, gutters with leaf guards and downspouts, A/C & Furnace in 2022, updated kitchen with quartz counters and backsplash, newer floors, and a finished cozy basement with tv area, gym area and corner fireplace. Park the cars side by side in the driveway, and a huge fenced backyard ideal for the kids and dogs. A truly well cared for home with very affordable monthly carrying costs. This is one of the best opportunities for a home in this market, don't delay. A Great layout with the extra room in the finished basement, this will be a home to enjoy for years. (id:63244)
RE/MAX Hallmark Chay Realty
31 Fairlane Avenue
Barrie (Painswick South), Ontario
This SOUTH-EAST end unit townhouse offers abundant natural light and a contemporary open concept layout, perfect for comfortable living and entertaining. Situated just minutes from the GO Train station, this property is ideal for professionals seeking convenience and a vibrant community atmosphere. End unit location provides extra privacy and quiet. Modern kitchen with ample counter space and storage. Easy access to public transit and major highways. Close proximity to parks, trails, and recreational facilities. 3 bedrooms, 1 full bathroom. 2 parking spots in driveway, Don't miss out this chance to move in such a wonderful unit. Book your view today. Tenant pays all utilities. (id:63244)
Royal LePage First Contact Realty
508 - 75 Ellen Street
Barrie (City Centre), Ontario
LAKESIDE LIVING MEETS DOWNTOWN ENERGY IN THIS RENOVATED CONDO FOR LEASE! Live where the city buzz meets the bay breeze. This beautifully renovated condo in downtown Barrie puts you front and centre to everything that makes this city tick. Roll out of bed and hit the waterfront trail across the street, stroll to Centennial Beach, grab a latte downtown, or catch the GO Train. You're surrounded by the city's best restaurants, shopping, nightlife, fitness centres, parks, the boat launch and more. Inside, the vibe is fresh and open with newer laminate flooring throughout and sweeping views of Kempenfelt Bay from your private balcony. The kitchen brings serious style with granite countertops and high-end black stainless steel appliances. Two bedrooms offer space and privacy, including a primary with a walk-in closet and 4-piece ensuite featuring a soaker tub, plus a second bedroom with its own 3-piece ensuite. A newer in-suite washer and dryer, one exclusive covered parking space, and full access to standout amenities including an indoor pool, hot tub, sauna, fitness centre and party room round out the package. Water and building amenities are included in the lease. This is lakeside living with downtown energy and it's ready for you now! (id:63244)
RE/MAX Hallmark Peggy Hill Group Realty
11 - 51 Laguna Parkway
Ramara (Brechin), Ontario
Waterfront 2 Storey Condo in Lagoon City! Vibrant Community. Direct Access To Lake Simcoe via the canal system & the Trent Severn Waterways. Private Mooring On The Shorewall. 4 Season Living. Walkout To Private Deck Overlooking Canal & Woodlands, Propane Fireplace, Open Concept Kitchen & Living Room. 2 Private Resident Beaches on Lake Simcoe, Full Service Marina, Restaurants, Community Centre, Yacht Club, Tennis & Pickleball, Trails, Close To Ice Fishing & Ski Hills. 20 minutes from world class entertainment at Casino Rama. Municipal Services & Highspeed Internet. Only 1.5 Hours From GTA. (id:63244)
Forest Hill Real Estate Inc.
Unit #1302 - 39 Mary Street
Barrie (City Centre), Ontario
Experience modern waterfront living at Debut Condos, 39 Mary Street. This 1 bedroom + den suite (789 sq. ft. + 40 sq. ft. balcony) is designed for both style and comfort, making every day feel like a retreat. The spacious open-concept living area is bathed in natural light, with floor-to-ceiling windows that lead to your private balcony, perfect for morning coffee or evening sunsets. The primary bedroom offers a calm, private escape with generous closet space, while the multi-purpose den adapts effortlessly to your lifestyle, whether that's working from home, welcoming guests, or creating a cozy reading nook. Living at Debut means more than just a beautiful suite; it's an entire lifestyle. Enjoy exclusive amenities including a fitness studio, an infinity lounge overlooking Lake Simcoe, private dining spaces, and a welcoming concierge. Step outside and discover Barrie's vibrant downtown, lakefront trails, dining, cafés, and cultural spots just moments from your door. Unit 1302 is more than a home; it's your place to connect, recharge, and thrive on the waterfront. (id:63244)
Coldwell Banker The Real Estate Centre
150 Essa Road
Barrie (Allandale), Ontario
Development Opportunity for up to 12 story -120 unit residential building or possible commercial building. Prime corner location. Re-zoned urban transition as per City of Barrie's new OP and zoning bylaw. Across from mega-use development. Positive pre-consultation completed with City. Possibility to go taller for purpose rental building. Walking distance to GO train, waterfront, parks, church, schools, shopping & HWY 400, public transportation at door front. VTB considered. (id:63244)
Homelife Nu-Key Realty Ltd.
150 Essa Road
Barrie (Allandale), Ontario
Development Opportunity for up to 12 story -120 unit residential building or possible commercial building. Prime corner location. Re-zoned urban transition as per City of Barrie's new OP and zoning bylaw. Across from mega-use development. Positive pre-consultation completed with City. Possibility to go taller for purpose rental building. Walking distance to GO train, waterfront, parks, church, schools, shopping & HWY 400, public transportation at door front. VTB considered. (id:63244)
Homelife Nu-Key Realty Ltd.
2209 10th Side Road
New Tecumseth (Tottenham), Ontario
*GREAT INCOME POTENTIAL WITH MAIN LEVEL ACCESS IN-LAW SUITE*Luxury Living Meets Nature's Tranquility. Discover this beautifully renovated, multi-family home set on 10 acres of private, protected forest in the serene countryside of Tottenham. Perfectly combining elegance, functionality, and nature, this two-story gem offers a rare opportunity for comfortable multi-generational living or income potential. Property's Highlights:- Main-Level In-Law Suite with private entrance - ideal for extended family or rental income.- Two Chef-Inspired Kitchens with islands, sleek quartz countertops, and high-end finishes.- 3+2 Bedrooms | 5 Bathrooms, space for everyone.- Heated Floors in the master ensuite and in-law suite basement bath.- Beautiful Hardwood Flooring throughout.- Primary Suite Retreat with a large walk-in closet and spa-like 4-piece ensuite.- Double Walkout Finished Basement for seamless indoor-outdoor living.- Oversized Double Garage with abundant parking. EXTENSIVE UPGRADES TOP TO BOTTOM!!!! MOTIVATED SELLER!!!! (id:63244)
Coldwell Banker Ronan Realty
12 Alderwood Lane
Barrie (Allandale), Ontario
LUXURY TOWNHOME WITH WATERFRONT VIEWS!!! 12 Alderwood Lane Features 3 Beds & 2.5 Baths with High End Luxury Finishes, Including: In-floor Heated Balcony & Garage, 9" Ceilings on Main & Top Floor, Engineered Wood Flooring Throughout, Smooth Ceilings, 20+ Pot Lights, Custom Kitchen with Granite/Quartz, Modern All Brock Exterior, this List Goes On.. LakeView Towns is a Limited Collection of 14 Premium Townhomes, located just steps from Barrie's historic Allandale GO Station, and minutes from the town's picturesque waterfront, shops, and restaurants. Views from Every Level Overlooking Lake Simcoe - This is an Opportunity you don't want to miss!!! (id:63244)
Royal LePage First Contact Realty
2545 County Rd 50
Adjala-Tosorontio (Loretto), Ontario
Discover the perfect blend of country charm and commuter convenience with this beautifully updated home, ideally situated on HWY 50 for easy access to the GTA and just minutes from both HWY 9 and 89. Step inside to an inviting open-concept main floor featuring a stunning kitchen with a large quartz island-perfect for hosting family and friends. The living room is anchored by a cozy wood-burning fireplace with custom built-ins, creating a warm and welcoming space. Main floor laundry and durable laminate flooring throughout the main and upper levels add everyday convenience and style. Upstairs, you'll find a bright and versatile flex space ideal for a home office, playroom, or can be easily converted into a fourth bedroom. All three bedrooms are generously sized, including a spacious primary suite complete with two large closets and a luxurious 5-piece ensuite. Outside, enjoy your private fenced backyard overlooking peaceful farm fields-complete with an above-ground pool, fire pit, and concrete patio for outdoor living all season long. A standout feature of this property is the detached 2-car garage with a beautifully finished in-law suite above. This self-contained space offers its own balcony, kitchen, laundry, separate bedroom, full bath, and independent heating/AC-ideal for multi-generational living, guests, or rental potential. This home truly has it all-comfort, functionality, and room for everyone. Don't miss the chance to make it yours. (id:63244)
RE/MAX Hallmark Chay Realty
Lot 10 - 169 Queen Street
Springwater (Elmvale), Ontario
Welcome to Elmvale Village Townhomes - a perfect blend of comfort, style, and convenience! This beautifully designed home offers spacious open-concept living with modern finishes, large windows for abundant natural light, and a private backyard perfect for relaxing or entertaining. Ideal for families, first-time buyers, or down-sizers, this home features 3generous bedrooms, 2.5 baths, and an attached garage. Located in a quiet, family-friendly neighbourhood just minutes from schools, parks, shopping, and easy highway access. A fantastic opportunity to own in one of Elmvale's most desirable communities - don't miss out! (id:63244)
RE/MAX Gold Realty Inc.
12369 County Road 16
Severn, Ontario
Multi-residential investment opportunity with 10-unit 2-story apartment (8 are legalized), 9 are leased. This asset is currently producing a net income of $68,980.49 (8 units). Including all 9 leased units, the net income increases to $84,580.49. If the property were fully leased, the potential NOI is over $100,000. The Landlord pays for all utilities; separate hydro meters are available that have never been hooked up. The property contains 3 septic beds and 1 drilled well. The building is being sold in an as-is where-is capacity. There is outstanding capital required; Seller estimates $70,000. The 2025 expenses are currently estimated. (id:63244)
Sutton Group Incentive Realty Inc.
5273 County Road 9
Clearview (New Lowell), Ontario
HIGH-VISIBILITY MIXED-USE COMMERCIAL PROPERTY WITH ESTABLISHED TENANTS, STRATEGIC LOCATION & ENDLESS POSSIBILITIES! An outstanding investment opportunity awaits at 5273 County Road 9 in the growing community of New Lowell. Situated on 2 acres in a high-traffic, high-visibility location surrounded by residential neighbourhoods, parks, a school, library, campground, Legion, and community amenities, this 5,155 square foot mixed-use property offers exceptional exposure and long-term potential. The building features five self-contained units, including a Canada Post outlet and a well-established coffee shop (each with their own powder room), a spacious four-bedroom, two-bath residential unit finished with modern paint tones, pot lights, easy-care flooring, and board and batten feature walls, a storage warehouse with a two-piece bath, and a vacant storage unit with a ramp providing versatile usage options. The layout includes approximately 2,312 square feet of retail space, 1,300 square feet of office or apartment area, and 1,543 square feet of industrial space, offering flexibility for a range of business types. The property includes parking for over 15 vehicles, a steel roof (2019), a covered porch, an accessible entrance, and an inviting outdoor seating area with picnic tables, creating a welcoming experience for patrons. Renovated in 2010 and recently upgraded for modern functionality, it also features a Waterloo Biofilter septic system designed for efficient operation. With four units currently occupied by reliable long-term tenants and one vacant storage area ready for a new opportunity, this property represents a strong commercial asset in a thriving community poised for continued growth. (id:63244)
RE/MAX Hallmark Peggy Hill Group Realty
55 Marlow Circle
Springwater (Hillsdale), Ontario
UPDATED HILLSDALE BUNGALOW WITH A LARGE PRIVATE LOT, A FRIENDLY COMMUNITY, & EVERYDAY CONVENIENCE CLOSE AT HAND! Welcome to this charming detached bungalow in family-friendly Hillsdale, set in a quiet, low-traffic community surrounded by forest and farmland that delivers a true small-town feel. Within walking distance to local dining, Hillsdale Elementary School, a YMCA, and the community park with playgrounds, athletic fields, and winter skating, this location balances peaceful living with everyday convenience. Just 3 minutes to Highway 400, you'll also enjoy being 12 minutes to Craighurst and Elmvale for daily essentials, and 20 minutes to Barrie for larger urban amenities. Year-round adventure awaits with Orr Lake, Copeland Forest hiking trails, and Horseshoe Valley's skiing, Nordic spa, and outdoor recreation all close by. The property itself is a standout, offering a large 0.47-acre lot with a private backyard framed by mature trees, and plenty of green space for kids and pets to play. Curb appeal shines with a covered front porch, expansive front lawn, and beautifully maintained garden beds that make an inviting first impression. Inside, a sun-filled living room with oversized front windows flows into the kitchen and dining area with a walkout to the backyard, creating a wonderful setting for both everyday living and entertaining. Three comfortable bedrooms include a primary suite with backyard views and a walk-in closet, served by a full 4-piece bathroom, while the unfinished basement provides future potential to expand your living space. Recent updates add peace of mind with newer flooring and paint, an upgraded gas stove with a gas line for both the stove and a potential BBQ, and an owned water heater. With an attached garage, ample driveway parking, and everyday practicality throughout, this #HomeToStay is an ideal choice for young families, first-time buyers, or downsizers eager to join a welcoming community! (id:63244)
RE/MAX Hallmark Peggy Hill Group Realty
2831 County Rd 89 Road
Innisfil (Cookstown), Ontario
Beautiful approx. 2,400 sq. ft. raised bungalow with a separate entrance and finished walk-out basement. Featuring 3+2 bedrooms and 3 bathrooms, this home offers cottage-style living just minutes from Hwy 400, Tanger Outlets, and Gilford Beach.Enjoy a breathtaking backyard oasis complete with a saltwater pool, cozy fire pit, and plenty of space for family gatherings and entertaining. Inside, you'll find a spacious, updated kitchen, upgraded baseboards, and elegant crown moulding.This is truly a must-see property that perfectly blends comfort, style, and convenience! (id:63244)
RE/MAX Millennium Real Estate
602 Scarlett Line
Springwater (Hillsdale), Ontario
Dive into your own private backyard oasis featuring a sparkling above-ground pool, lush green surroundings, and a fully customized wraparound deck designed for hosting and relaxation. This remarkable property sits on one of the most desirable lots in the entire community, with both the rear and side of the home bordering the serene Simcoe County Forest-offering unmatched privacy, calm, and natural beauty.The expansive front and back yards provide endless space for gatherings with family and friends, complete with an integrated deck, gas fireplace lounge area, and a dedicated children's play space.Inside, the home presents a spacious and functional layout. The main floor includes a bright office, a formal dining room, an eat-in kitchen with a breakfast area overlooking the yard, and a cozy sunken living room that opens directly onto your private deck. Upstairs, you'll find four generously sized bedrooms, including a primary suite with a full 5-piece ensuite. Every bedroom offers ample closet space and large windows that fill the rooms with natural light. Two skylights on the roof further elevate the brightness of the home.The fully finished walkout basement features its own kitchen and separate bedroom-ideal for multigenerational living, guests, or income potential. The garage includes a dedicated workshop area, perfect for hobbyists.This home truly offers everything: space, comfort, nature, and endless opportunity for family enjoyment. Picture your children running freely across the property, wildlife sightings right from your windows-including deer-and a warm, friendly community where neighbors sell fresh eggs, meats, produce, and flowers straight from their farms.Total above-ground living space is 2,546 sq ft, plus the finished walkout basement. (id:63244)
Aruldason Realty Brokerage Inc.
194 Sundew Drive
Barrie (Holly), Ontario
Located in Barrie's highly desirable Holly neighbourhood, this bright and well-kept 2-storey semi offers unbeatable convenience-walking distance to schools, parks, trails, shopping, dining, and major amenities. The main floor features a welcoming foyer with inside entry to the garage, a 2-piece bath, a spacious living room, and an updated kitchen and dining area with a walkout to a large, fully fenced backyard-ideal for outdoor enjoyment. Upstairs, the generous primary bedroom offers a walk-in closet and 4-piece ensuite. Two additional bedrooms and a second full bathroom complete this level. The unfinished lower level provides excellent storage space and includes a rough-in for a future bathroom. Additional features include modern paint throughout, upgraded appliances, new carpet on the stairs, and refreshed bathrooms. Close to the Holly Rec Centre, Hwy 400, Hwy 90, transit, and all daily conveniences, this home delivers exceptional value in a prime location. A clean, bright, and well-maintained rental-don't miss it! (id:63244)
Century 21 B.j. Roth Realty Ltd.
18 Sallows Drive
Tay, Ontario
Welcome to 18 Sallows Dr - a fully renovated bungalow perfectly positioned to enjoy tranquil views of Georgian Bay. Located on a quiet cul-de-sac in the charming village of Victoria Harbour, this move-in-ready home offers a thoughtful blend of comfort, style, and modern updates. Step inside to find 3 bedrooms plus a dedicated office, along with a spacious eat-in kitchen featuring brand-new appliances. The home has seen extensive renovations, including new shingles (2018/2019), new air-conditioner, a vaulted ceiling with R31 spray foam insulation, new LVP flooring, updated lighting, and a fully renovated bathroom. Enjoy outdoor living on this generous property complete with a detached garage and powered shed, plus parking for up to 5 vehicles. Ideally situated just minutes from marinas, golf courses, ski hills, and the renowned Tay Rail Trail - which features over 17 km of scenic paved pathways - this location offers endless opportunities for recreation and relaxation. (id:63244)
RE/MAX Niagara Realty Ltd
408 Couchiching Point Road
Orillia, Ontario
Steps from Lake Couchiching! This spacious 3-bedroom bungalow sits on a generous 58' x 129' pie-shaped corner lot, offering exceptional outdoor space and tremendous versatility. Inside, you'll find an inviting open-concept kitchen with a bright eating area, perfect for family gatherings or casual everyday living. The newly renovated basement, complete with a separate entrance, expands the home's potential even further. This well-designed lower level features its own kitchen, large open living and dining areas, two additional bedrooms, and a separate common laundry area, making it ideal for extended family, guests, or multi-generational living. Outside, the property boasts ample parking for up to 8 cars, a rare and valuable feature. Located just steps from beautiful Lake Couchiching, this home combines comfort, flexibility, and an unbeatable location making it perfect for families, investors, or those seeking a flexible living arrangement in a highly desirable location!!! (id:63244)
RE/MAX West Realty Inc.
78 Sixth Street
Midland, Ontario
Less than 10 years old with a view of Georgian Bay. Fill finished raised bungalow on large lot Close To Schools, Highway Access, Beautiful Walking Trails and All The Amenities Your Family Will Need. Fully Finished basement with extra room to add more bedrooms if wanted. Large deck with hot tub, stainless steel appliances and hardwood floors throughout. 90 min to Toronto Easy access to GTA and and close to the waterfront. (id:63244)
RE/MAX West Realty Inc.
3 Peartree Court
Barrie (Allandale Heights), Ontario
*LOCATION*LOCATION*LOCATION* Welcome to 3 Peartree Court! This charming 3 bedroom 2.5 bath townhome located on a quiet cul-de-sac just steps away from Barrie's Minet's Point Park and a quick 6 minute drive to Barrie's Centennial Beach Park. Great layout for the family who likes to gather and entertain with separate living area and a walkout to the fenced in backyard from the kitchen. The living/dining offers brand new luxury vinyl plank flooring and a large picture window overlooking the front yard. Get cozy in any of the 3 bedrooms newly fitted with brand new carpeting with lush underpadding for your comfort, especially on those cold Barrie days/nights! A 2pc powder on the main floor adds to the convenience when hosting family and friends. The primary boasts a 4pc ensuite, a large walk-in closet and windows across one wall which fills this bright room with natural sunlight. The additional two bedrooms on this level both offer large closets and windows that offer loads of natural light into the space. Come see for yourself and discover why this quaint abode is perfect for you and your family. (id:63244)
Right At Home Realty
59 Pridham Place
New Tecumseth (Tottenham), Ontario
Welcome to 59 Pridham Place, a beautifully maintained family home in a sought-after Tottenham neighbourhood. This lease offers the main and second floors only, providing spacious, sun-filled living areas designed for comfort and convenience. The main level features an open-concept layout ideal for everyday living and entertaining, complemented by a well-appointed kitchen with ample storage and direct access to the backyard space. Upstairs you'll find generously sized bedrooms, including a bright primary suite with ensuite bath and walk-in closet. Located on a quiet, family-friendly street close to schools, parks, shopping, highways and all local amenities. This is a clean updated, well-cared-for home perfect for responsible tenants seeking a move-in-ready space in a great community. (id:63244)
RE/MAX West Realty Inc.
104 Laclie Street
Orillia, Ontario
Beautiful Spot right across the street from Couchiching Beach park. Fully furnished. Open to short term for teachers or hospital workers. Long term available aswell. (id:63244)
Right At Home Realty
2001 - 39 Mary St Street
Barrie (City Centre), Ontario
Debut Waterfront Residences A New Era of Luxury Living in Downtown BarrieIntroducing a rare and prestigious opportunity to live in Debut Waterfront Residences Barries first-ever high-rise landmark, where modern elegance meets lakeside tranquility.This brand-new, never-lived-in corner suite is a showstopper: featuring 2 spacious bedrooms, 1 Den & 2 spa-inspired full bathrooms (including a private ensuite), and an expansive open-concept layout bathed in natural light through floor-to-ceiling windows. With soaring 9-ft ceilings and panoramic, unobstructed views of Lake Simcoe and Kempenfelt Bay, every moment here feels like a retreat.The designer Scavolini kitchen is a statement in style and function outfitted with premium Italian appliances, sleek cabinetry, and a chic island that seamlessly transforms into an elegant dining space. Whether entertaining or relaxing, the large den with balcony access offers the perfect flexible space for a home office, creative studio, or additional guest suite.Indulge in a curated collection of resort-inspired amenities: Infinity-edge plunge pool State-of-the-art fitness centre and yoga studio Outdoor BBQ lounge Executive business centreLocated just steps from the vibrant lifestyle of Dunlop Street, Barries waterfront promenade, and boutique shopping and dining all while offering effortless access to the GO Station, Highway 400, and Georgian College.Includes one exclusive indoor covered parking space. Utilities extra.This is more than a residence its a lifestyle. Luxury. Location. Legacy.Your waterfront sanctuary awaits. Dont miss your debut. (id:63244)
RE/MAX Real Estate Centre Inc.
23 Peartree Court
Barrie (Allandale Heights), Ontario
Nestled on the quiet cul-de-sac of sought after Peartree Court, this well appointed 3 bedroom townhome offers loads of charm and potential for the first-time buyer or those looking to downsize as they enter the next chapter in life. The open concept main floorplan provides direct access from the garage where the 2pc powder is strategically nestled away from the living space for added privacy. The open kitchen is bright and spacious with a Juliet balcony that overlooks the backyard below - a great opportunity to build out a deck off the kitchen for those who love to entertain! The combined living/dining area boasts a large picture window which fills the room with natural sunlight. The upper level offers 3 good sized bedrooms, all very bright and inviting. The primary offers a wall full of closet space! A stacked washer/dryer combo nestled in its own nook is also found on this level for added convenience come laundry day. The lower level is a blank canvas and awaits your personal touch - exuding so much potential, this bright space offers a large picture window and walks out to the backyard. Seeing is believing, and you'll want to see this one! (id:63244)
Right At Home Realty
982 Trans- Canada Hwy E
Otonabee-South Monaghan, Ontario
On Hwy 7 just east of the Peterborough city limits - High traffic volume on this 4 lane stretch of Highway - Clean uses only - No automotive uses - Price includes TMI - Gas and Hydro and GST are Extra (id:63244)
Century 21 Infinity Realty Inc.
5 Abbey Crescent
Barrie (Painswick South), Ontario
This immaculate never lived in property boasts 4 spacious bedrooms and 3 bathrooms, with the master ensuite featuring a stunning free-standing tub - perfect for unwinding after a long day. The main floor features beautiful hardwood floors, pot lights, and a seamless open concept layout that effortlessly connects the living, dining, and kitchen areas. The modern kitchen features a convenient breakfast bar. As a bonus, the landlord is also installing a brand-new a/c unit, window blinds/covers, and garage door openers. Don't miss out on this incredible opportunity. (id:63244)
RE/MAX Premier The Op Team
108 - 43 Dale Drive
New Tecumseth (Beeton), Ontario
Great area and a wonderful starter place to raise a family. Two bedroom 2 bathroom condo apartment with parking and locker. Close to a quaint town. The condo building is in close walking distance to parks,restaurants & shopping. The place has a beautiful built-in tv unit and fireplace. Kitchen is open concept kitchen with stone counters andback splash. The living room walks out to balcony. Laminate flooring throughout. The hallway features a built-in cubbies for coats. The condo is in walking distance two schools and grocery stores. (id:63244)
Royal LePage Signature Realty
19 Inverness Way
Bradford West Gwillimbury (Bradford), Ontario
Brand New! Stunning 2-Storey Freehold Model Townhome - DIRECTLY FROM THE BUILDER! Only 4 minutes to the GO Station and just moments to major highways, shopping, plazas, malls, schools, and all amenities - a prime Bradford location! This beautiful home offers 1,850 sq. ft. of thoughtfully designed living space. The main floor features smooth ceilings and a modern open-concept layout that seamlessly connects the upgraded kitchen, breakfast area, and family room - perfect for entertaining or everyday living. The second floor includes three generous bedrooms and the convenience of upper-level laundry. The primary bedroom boasts a large walk-in closet, a luxurious 5-piece ensuite, and hardwood flooring, which continues through the upper hallway and staircase for a cohesive, upscale feel. Bedrooms2 and 3 offer comfort with upgraded carpet and premium under-padding. This exceptional property also features a bright, open, unfinished walk-out basement - an incredible opportunity to create a personalized space in the future. Plus, enjoy a rare feature: direct backyard access from the garage - a highly desirable and seldom-available option! A MUST SEE! (id:63244)
Spectrum Realty Services Inc.
1210 - 39 Mary Street
Barrie (City Centre), Ontario
Experience the pinnacle of luxury lakeside living with this exceptional 2 bedroom, 2 bathroom suite in Barrie's coveted Debut Waterfront Residences, offering a perfect blend of modern style, everyday comfort, and unmatched convenience, all framed by unobstructed lake views perfect for those that enjoy living in a city while taking advantage of the natural views and long walks by the water. Inside you will find quality vinyl flooring throughout, complemented by contemporary tile finishes in both bathrooms and a modern sleek kitchen with a matching counter top table. Outside your door, resort style amenities await, including a stunning infinity plunge pool, fire pit, BBQ area, state of the art fitness center, professional boardroom, and beautifully designed indoor and outdoor dining spaces ideal for hosting. Located in the vibrant heart of downtown Barrie, you'll enjoy easy access to trendy bars, charming restaurants, boutique shops, sandy Lake Simcoe beaches, the marina, and the scenic 7 mile lakeside trail. This building is the first of many changes coming to the area. The GO Station, and public transit are just a short walk away, and the 400 highway a short drive making commuting effortless. (id:63244)
RE/MAX West Realty Inc.
56 Yonge Street S
Springwater (Elmvale), Ontario
Exceptional commercial opportunity located on the main strip of Elmvale, surrounded by established residential neighborhoods and steady local demand. This site offers prime visibility, constant foot traffic, and additional exposure from highway traffic flowing directly through town. The property sits in a high-growth corridor and is perfectly positioned for an operator looking to capitalize on an area known for its long-standing, loyal customer base. Situated among established national chains-including Tim Hortons and McDonald's-this location benefits from strong neighboring traffic and consistent consumer draw. With strong site lines and flexible commercial zoning, this location is ideal for a fast-casual concept, café, retail, or service-based business. The area's demographics, neighborhood stability, and year-round traffic make this a rare chance to secure a profitable, high-performing commercial asset in a sought-after community. Chattels are included in the sale (full list available upon request), and the property is equipped with a monitored alarm system with security cameras in place. PLEASE NOTE: Current business remains in full operation. Please do not approach staff or ownership regarding the sale. Property will be delivered vacant upon possession. (id:63244)
Coldwell Banker The Real Estate Centre
214 Isabella Drive
Orillia, Ontario
Welcome home to this spacious, open-concept semi-detached home in Orillia's highly sought-after West Ridge Neighbourhood. Stainless steel appliances, 9' ceilings on the main floor, and inside garage access. Spacious primary bedroom with 5-piece ensuite. This is a quiet neighbourhood - close to all amenities including Costco, Lakehead University, parks and exemplary schools. Available February 1st. (id:63244)
RE/MAX Hallmark Chay Realty
20 Long Point Road
Tay, Ontario
Welcome to this quaint waterfront home with westerly views over Georgian Bay, providing endless sunsets, hours of relaxation, swimming in the shallow sandy beachfront, fishing and watersports on the Bay for the enthusiasts. The Living, Kitchen/Dining and Family rooms all have views to the Bay, with 2 walkouts to the deck, and the spacious yard for family games and campfires. The home is complemented with 3 bedrooms, 3 piece bath and a laundry room with an additional storage area. Situated in a quiet area, it also has easy access to Hwy 400, 90 Min to the GTA and 15 min to Mount St Louis Moonstone for your winter enjoyment as well. This home is available for a 1 year lease, and comes fully furnished. Year Round waterfront enjoyment. (id:63244)
Right At Home Realty
59 Leith Drive
Bradford West Gwillimbury (Bradford), Ontario
Custom Built, Turn-key Family Home with all the Bells & Whistles. Must See! Prime location of "Dreamfields" Subdivision. Minutes to Hwy 400 & 27, The Bradford Leisure Ctr., and downtown where you can enjoy a variety of restaurants & shops. Walk to Harvest Hills Public school, new Catholic school (in progress), Ron Simpson Memorial Park, & Trailside trails. Sellers willing to put in bsmt bedroom at no extra cost. (id:63244)
Coldwell Banker The Real Estate Centre
55 Drury Street
Bradford West Gwillimbury (Bradford), Ontario
Fantastic detached home with beautiful backyard. This 3-bedroom bungalow offers great living space with good sized bedrooms and open concept kitchen to living room, and private driveway. Located just 5 minutes from Holland St shopping, restaurants, and Downtown Bradford. Very conveniently located. Grass cutting and snow removal is responsibility of tenant. (id:63244)
Housesigma Inc.
146 Sandringham Drive
Barrie (Innis-Shore), Ontario
Top 5 Reasons You Will Love This Home: 1) Featuring over 3,145 square feet of spacious and open-concept finished living space, with 9' ceilings on the main level and abundant natural light throughout 2) Indulge in the gourmet chef's kitchen upgraded with a custom island, granite countertops, and high-end stainless-steel appliances, including a 6-burner Wolf range 3) Luxurious upper level retreat with four generously sized bedrooms, each boasting access to an ensuite, highlighted by a primary suite with a spa-like 5-piece ensuite, and all bedrooms thoughtfully pre-wired for cable and HDMI 4) Exceptional additional space including a partially finished basement with an extra bedroom and a full bathroom, plus a rarely offered triple car garage 5) Enjoy a large, fully fenced yard with a custom deck and modern exterior pot lights, while being within walking distance to top schools, parks, shopping, and restaurants. 2,759 above grade sq.ft. plus a partially finished basement. *Please note some images have been virtually staged to show the potential of the home. (id:63244)
Faris Team Real Estate Brokerage
1252 Shore Acres Drive
Innisfil, Ontario
Opportunity to lease a large estate in Gilford. Backing onto Harbour View Golf Course and a short walk to Kon Tiki Marina/ Cook's Bay/ Lake Simcoe, this home is a haven for those who appreciate the outdoors. The property features an inground pool, multi-level decks, hot tub, fire pit and a fully fenced in yard. Inside, the house boasts three generously sized bedrooms, along with a versatile loft area that caters to a variety of needs, be it a bedroom, home office, a playroom, an artist's retreat. What would you use the space for? The primary suite offers an escape from the hustle, overlooking the golf course and backyard, lot's of closet space and a beautifully renovated private ensuite with large walk in shower. A fully finished lower level adds even more living space, ideal for a growing family or hosting guests. This property is a commuters dream, with quick access to Highway 400, future proximity to Highway 413, and just 15 minutes to the Bradford GO Train station. 20 minutes south of Barrie and 10 minutes to Tanger Factory Outlets. Gilford is conveniently located near Bradford and Alcona, offering a balance of small-town charm and urban convenience. Also available as an all-inclusive lease for $8,200 per month. Your monthly payment covers all utilities (heat, hydro, water), snow clearing, grass cutting, pool and hot tub maintenance, high-speed Internet, TV service, and more. Some furnishings can also be included to make your move effortless. This property isn't just a home; it's a lifestyle waiting to be embraced. Do not wait, schedule your private tour today. (id:63244)
Century 21 B.j. Roth Realty Ltd.
307 - 699 Aberdeen Boulevard
Midland, Ontario
Welcome to Waterfront Living at Tiffin Pier - Steps from Georgian Bay. Enjoy carefree, resort-style living in this beautifully appointed 1,488 sq. ft. corner suite in one of Midlands most desirable boutique waterfront residences. This sun-filled 2-bedroom, 2-bath condo features an open-concept layout with panoramic southeast views of Georgian Bay, the Wye River, and the iconic Martyrs' Shrine - an inspiring setting for both morning coffee and evening relaxation. Thoughtfully upgraded with 9-foot ceilings, crown moulding, hardwood and ceramic flooring, granite countertops, stainless steel appliances, and in-suite laundry. The bathrooms feature heated floors and a luxurious whirlpool tub. Step out to your private balcony with a gas BBQ hookup and take in the surrounding natural beauty. Amenities include a fully equipped fitness centre, swim-spa pool, sauna, steam room, guest suites, and party room. Opportunity to own or lease your own slip in the condo marina, visible from your balcony. The unit also comes with two underground parking spaces, a heated storage locker, and indoor bicycle storage. Just steps to walking and biking trails, the Trans Canada Trail, marina, and downtown Midland's shops, restaurants, and vibrant arts and culture. A perfect blend of comfort, elegance, and lifestyle - ideal for entertaining or quiet enjoyment. Live your best life on the shores of Georgian Bay. (id:63244)
Bosley Real Estate Ltd.
924 6 County Road S
Tiny (Wyevale), Ontario
Located Within the Quiet Hamlet of Wyevale, This Spacious 4 Bed, 2 Bath, Family Home is Well Set Back From the Road For Privacy While Being Ideally Located for a Quick Commute to Midland, Elmvale & Barrie. All Living Areas are Above Grade Totaling Approx. 1700. Sq.Ft. with the Exception of the Lower Level Rec Rm Area. This Home Exudes Character and the Spacious Eat-In Kitchen with Its Oversized Window & Beautiful View Serves as a Wonderful Place for Family & Friends to Congregate No Matter The Season. The Seller is in the Early Stages of Severing a Lot off of The Property Which Would Make The New Dimensions Approximately 150.5 x 189 (.65 Acre). Prior to Completion of the Severance to Create a New, 113.5 x 150.5 Vacant Lot on the North Side of the Property the Pool, Fence, and Any Other Structures on the Severed Lot Will Be Removed or Can be Moved to Another Location Within the New Lot Line. Interested in Purchasing the Entire Property? Don't Delay as it is Not Too Late to Stop the Severance Process. (id:63244)
Keller Williams Co-Elevation Realty
27 Roy Road
New Tecumseth (Tottenham), Ontario
This exquisite detached home boasts an impressive 3,000 square feet of living space, featuring four bedrooms and five bathrooms. The property also includes a one bedroom basement apartment with an additional 4 pce bath, separate entrance and separate electrical panel. Finished basement adds an additional 1,500 square feet, which can be utilized as an in-law suite or rental unit and a breathtaking Inground Pool with surrounding deck! Welcome home to 27 Roy Road in the friendly community of Tottenham. Situated on a massive corner lot,the homes open-concept layout incorporates hardwood floors, granite countertops, a central island, stainless steel appliances, a built-in pantry, coffered ceilings, cathedral ceilings, vaulted ceilings, crown molding, pot lights, a fireplace, built-ins, a formal dining area, and an office with a private entrance off the wrap-around front porch and French doors leading to the foyer.The Upper Level primary bedroom is generously appointed with a five-piece ensuite bathroom, a his and her closet, and a sitting area. Upper Level additional 3 bedrooms are equipped with its own bathroom.The property offers ample parking for six vehicles and is conveniently located near parks, schools, a recreation centre, restaurants, and Tottenhams Conservation Area, which provides opportunities for fishing and hiking. Additionally, it is conveniently situated minutes from Highway 400 and within an hours drive of Toronto. This place has everything you could ever want! (id:63244)
Right At Home Realty
6921 4th Line
New Tecumseth, Ontario
This is not just a house its a lifestyle. Tucked away on nearly an acre of scenic countryside, this remarkable residence blends timeless craftsmanship with modern comfort. Every corner showcases an unmatched level of care, from the finely detailed millwork and elegant wainscoting to the chef-inspired kitchen designed for both function and flair. Sunlit windows frame serene views you'll cherish day after day. The luxurious primary suite offers a peaceful haven with its own lounge or office area, perfectly positioned to capture sweeping southerly vistas. Designed for relaxation and entertaining, the home features a sparkling swimming pond, a sprawling multi-level deck with automated awning, and thoughtfully landscaped outdoor spaces that invite year-round enjoyment. Car lovers will be captivated by the heated, insulated 3-car garage complete with a hoist and rear bay door all accessible by a private laneway with gated parking. Additional upgrades such as a newly renovated main bath, standby generator, and custom built-ins around the cozy fireplace elevate both style and practicality. If needed can easily be converted back to a 4 bedroom. Surrounded by nature yet close to The Bruce Trail, Woodington Lake Golf Course, and the charming town of Tottenham, this one-of-a-kind property offers the perfect balance of tranquility and convenience. A rare opportunity to own a residence where quality, character, and comfort come together. (id:63244)
Royal LePage Premium One Realty
6 Mac Campbell Way
Bradford West Gwillimbury (Bradford), Ontario
Welcome to 6 Mac Campbell Way! This stunning and sophisticated home features 4 bedrooms and 4 bathrooms, along with a family rooms. Basement has a Separate entrance by builder. The spacious main floor boasts large windows and hardwood flooring, creating a bright and inviting atmosphere. The upgraded kitchen, complete with granite countertops, overlooks a huge backyard, perfect for entertaining or relaxing. Experience comfort and elegance in this charming residence! (id:63244)
Executive Homes Realty Inc.
69 D'ambrosio Drive
Barrie (Painswick North), Ontario
Fully renovated 3-bedroom home in Barrie's South end. This rental includes the full house, including the unfinished basement. Interlock walk way and covered front porch welcomes you in! Brand new wide-plank flooring throughout the house creates a sense of harmony. Step into the sun-filled living room with a view of private backyard. Updated kitchen features granite counter tops, stunning backsplash, maple cabinets and brand new flooring. 2-piece washroom on main floor with updated flooring. Brand new durable carpet on the stairs. 3 good size bedrooms on second floor all with brand new flooring. Updated 5-piece bathroom with double vanity. Whole house is professionally pained and move-in ready! Located near Barrie South Go Station, shopping, parks, schools, recreation and many amenities. Tenant pays all utilities. (id:63244)
RE/MAX Crosstown Realty Inc.
20377 Leslie Street
East Gwillimbury (Queensville), Ontario
Opportunity knocks! 3-bedroom home on expansive lot. Nestled on generously sized 66'x330' lot, this 3-bedroom 1 1/2 storey home offers endless potential for the right buyer. Inside this charming century home it features a spacious layout with a cozy living space along with a functional kitchen and 4 piece bathroom. Walk out to your backyard deck from your bedroom. Upper level features a large family room and bedroom for privacy. Step outside and be amazed by the sheer size of the lot - ideal for gardeners, hobbyists, or anyone in need of extra outdoor space. The possibilities are abundant for those who enjoy the outdoors on a stunning piece of land. Located in the heart of Queensville minutes away from Newmarket & Hwy 404. This property is perfect for those with a vision. Don't miss your chance to own a piece of potential on one of the most spacious lots around! (id:63244)
Royal LePage Rcr Realty
Upper - 89 Ottaway Avenue
Barrie (City Centre), Ontario
Welcome to a beautifully maintained upper-level apartment offering generous living space and comfort. Enjoy a large, functional kitchen, a dedicated dining room, three well-sized bedrooms, and a full bathroom-ideal for families or professionals seeking convenience and privacy. Separate, exclusive-use laundry adds to your day-to-day ease. Perfectly located just minutes from schools, parks, shopping, and everyday essentials, with quick access to Hwy 400 for a smooth commute. Rental application, references, credit check, and content insurance. Utilities are an additional $250/month (id:63244)
RE/MAX Crossroads Realty Inc.
57 Glenhuron Drive
Springwater (Midhurst), Ontario
Brand new, jaw dropping custom estate located just steps to Barrie in ultra desirable Midhurst. No expense spared with over 10,000 square feet of finished space top to bottom. Soaring 20 foot ceilings, a showpiece double sided fireplace, executive office, double kitchen island and glass encased wine cellar are just some of the highlights you'll notice when you step foot inside this magnificent home. This stunning property boasts 6 bedrooms, 5 and a half bathrooms, including a main floor primary suite with walkout. The giant executive walk-in closet features custom cabinetry and a primary bathroom that includes a steam shower, an oversized stand alone tub, a double vanity and a water closet. The main floor also has a spacious mudroom connecting to the oversized garage capable of storing 5 vehicles and a main floor laundry area with dog wash. You'll love the large walk-in pantry in the chef style kitchen, Thor dual convection range, 60 fridge freezer, dual dishwashers, cooling drawers and more! The upper level features 3 bedrooms, all equipped with their own ensuites and a large den that could double as an additional bedroom, play area/games room or second office. The finished basement features in floor heating, a theatre room, gym, rec area as well as 2 additional bedrooms and bathroom. The stunning, almost 1.5 acre lot is perfect for somebody looking to be close to the amenities of the city yet with the space and privacy of a country lot! Shows 10+! (id:63244)
Exit Realty True North
197 Church Street
Bradford West Gwillimbury (Bradford), Ontario
Beautiful 3 bedroom plus 1 bedroom apt, all brick bungalow on large 125 x 100 corner-lot (key lot). Potential for 5 town house in process by city. Renovated 2014. No side walk. Fully finished basement with separate entrance and one bedroom apartment. in process application for 5 freehold townhouse.Upgraded basement. (id:63244)
RE/MAX Your Community Realty
3005 Concession Rd 4
Adjala-Tosorontio (Loretto), Ontario
Attention Builders, Investors or Those Looking to Build Your DREAM HOME!! Are You Ready to Discover the Perfect Countryside Setting on This Picturesque 10.2 Acre Property Perfectly Situated in Loretto (South Adjala). This is a Rare Opportunity to be Located only 45 min. to Pearson Airport, 40 min. to Vaughan and only 20 min. to Bolton or Orangeville & With Convenient Access to Hwy's 9, 50, 27, and 400! Create Your Custom Build In An Area of Fine Multi-Million Dollar Homes But Being only Mins. Away From All of Alliston's Amenities Offering The Best of Both Worlds; Rural Country Living with Urban Amenities!! Enjoy That This Lot is Located On A Paved Road & Has a Mix of Open Fields & Hardwood Forest. Don't Miss Out on This Amazing Opportunity!! (id:63244)
RE/MAX Hallmark Chay Realty
