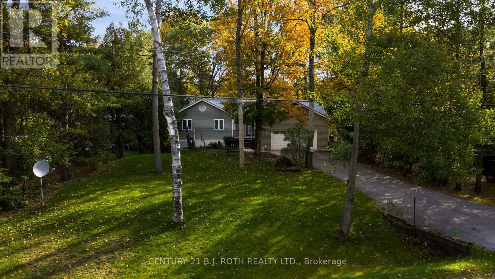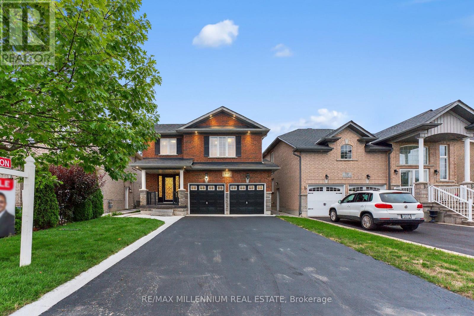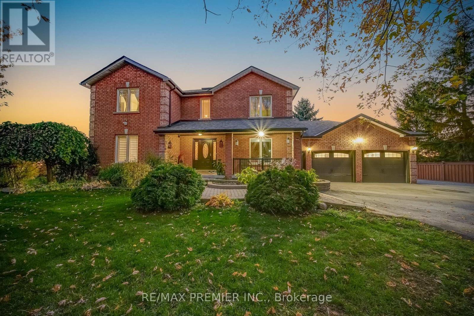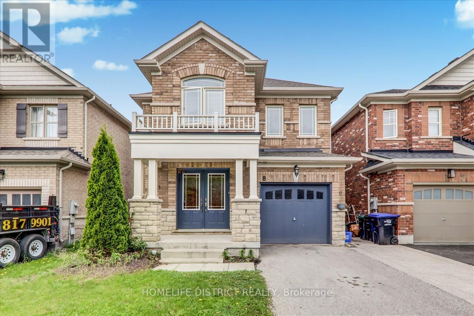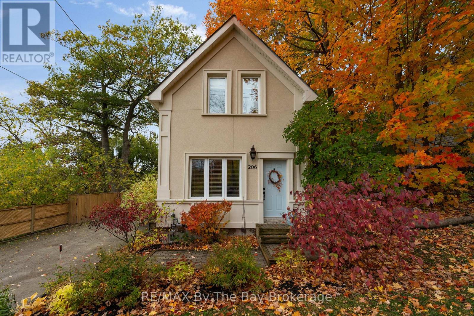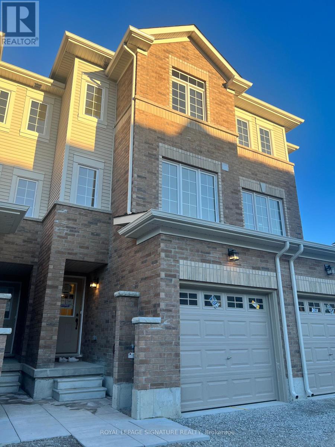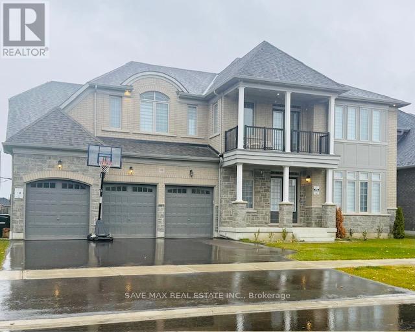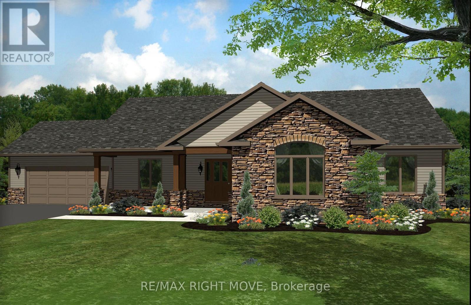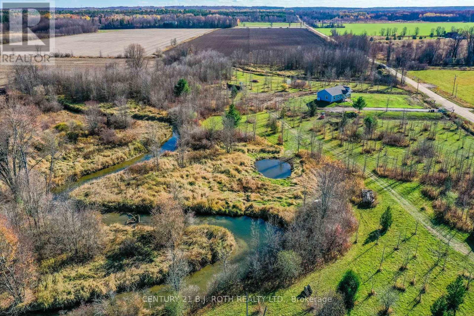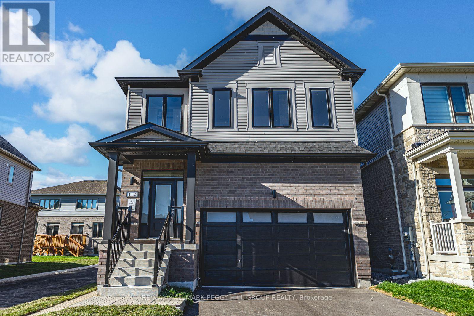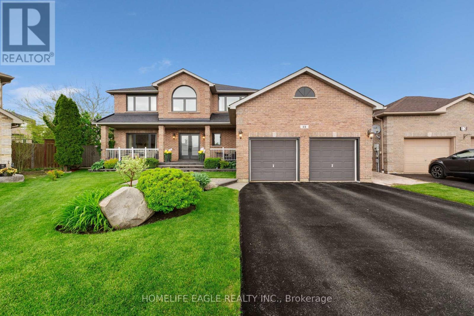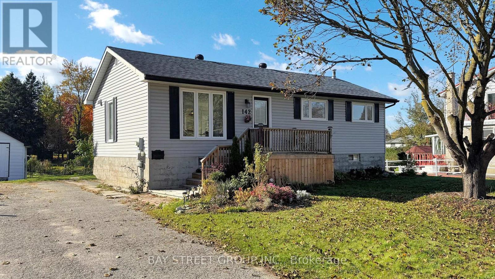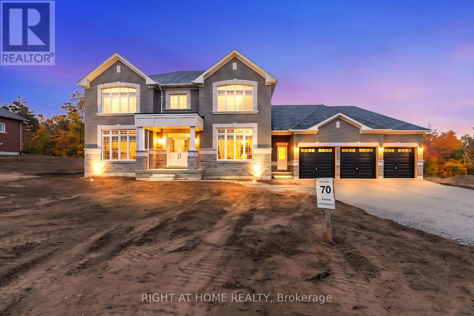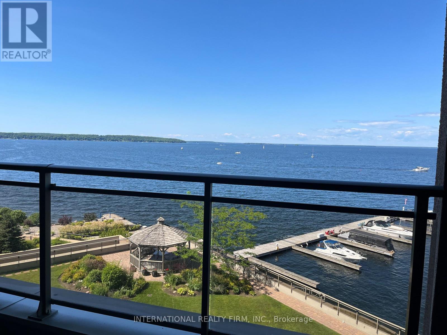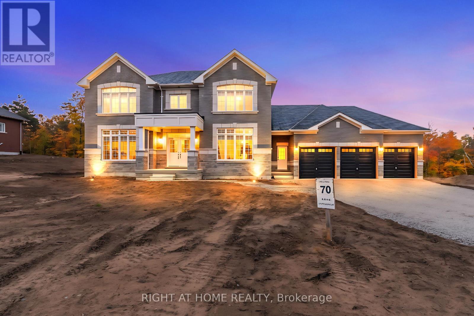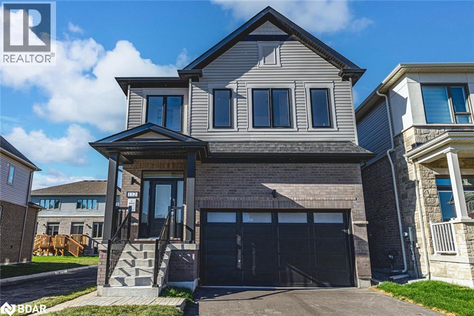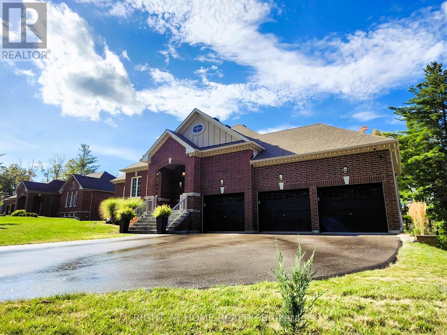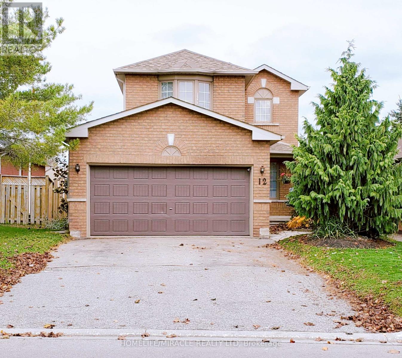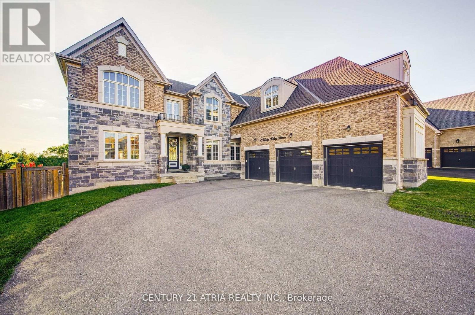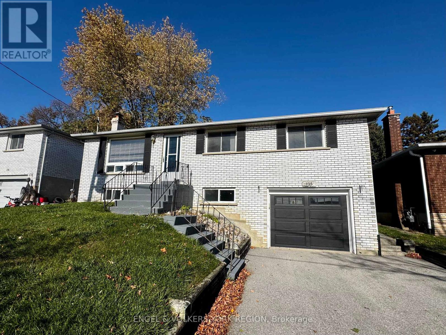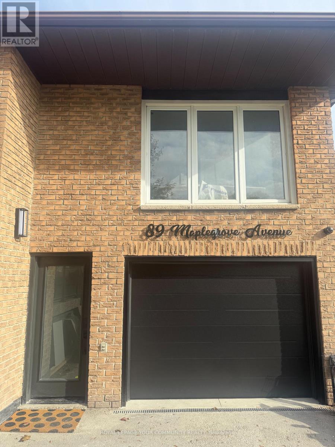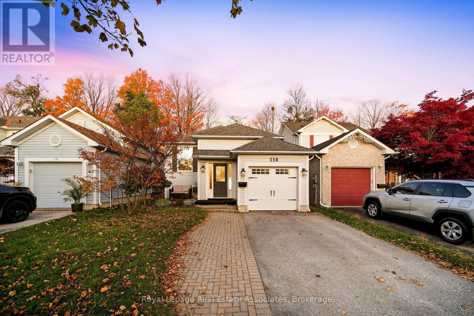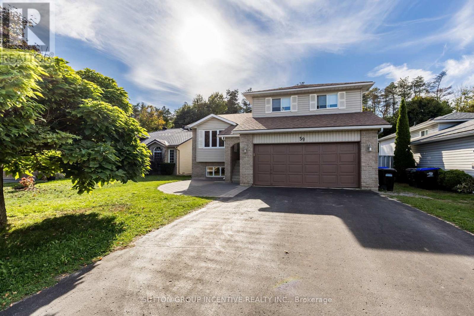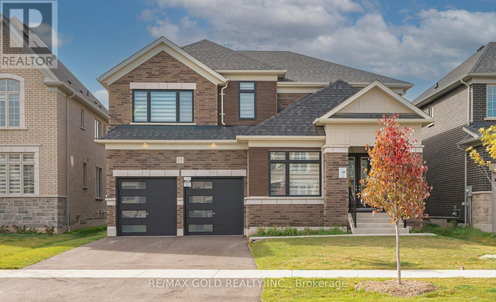7333 Davy Drive
Ramara, Ontario
Experience peaceful waterfront living on the serene Black River! This beautifully built raised bungalow sits on a poured concrete foundation atop bedrock, offering a solid and elevated setting with 82 feet of private waterfrontage on a heavily treed half-acre lot! Approx. 1,850 sqft. of thoughtfully designed main floor living space, this 3-bed, 2-bath home fts an open-concept layout with soaring vaulted ceilings, where large windows flood the interior with natural light, offering picturesque river and forest views. The bright kitchen showcases S/S appliances, modern cabinetry, and a spacious centre island overlooking the dining and living areas, perfect for entertaining or family gatherings. Step out to the large deck or screened-in porch to enjoy your morning coffee or unwind to the sounds of nature and the flowing river. The primary suite features a double closet and a 4-piece ensuite. The two additional bedrooms and shared 4-piece bathroom are on the opposite wing of the home, providing ideal separation and privacy for guests or family. Additional highlights: Double-car garage with inside entry, ample parking, and stamped concrete walkways that lead to your private water access. Perfect for launching a kayak, paddle boarding, fishing along the 30+ km's of scenic shoreline, or simply just enjoying the calm beauty of the Black River. Pride of ownership is evident throughout, with numerous recent updates offering peace of mind: Steel roof (15')Siding & Skylights(16')Furnace(16')A/C(20')Fiberglass oil tank (22')Kitchen cabinetry (21')Ensuite shower(22')Back eavestroughs(24')Freshly painted interior (25')Front Entry door(22'). The septic system has been recently pumped and inspected, making this home truly move-in ready. Conveniently located just minutes from Washago, Orillia, Lake Couchiching, and Casino Rama. Only 1.5 hours from the GTA, this exceptional year-round home offers the perfect blend of comfort, quality, and natural beauty in a serene waterfront setting. (id:63244)
Century 21 B.j. Roth Realty Ltd.
66 Armstrong Crescent
Bradford West Gwillimbury (Bradford), Ontario
Move-In Ready, Fully Upgraded Detached Home with Legal Basement Apartment!Welcome to this beautifully renovated 4-bedroom detached home with a 2-bedroom legal basement apartment, offering incredible income potential. The basement features a separate entrance, private laundry, and a modern open-concept kitchen, perfect for rental or extended family living.Upstairs boasts a brand-new eat-in kitchen with quartz counters, glass cabinets, and stainless steel appliances, along with a spacious master retreat featuring a 4-piece ensuite and updated vanities. Freshly painted throughout, this home showcases new flooring, upgraded trim, modern lighting, pot lights inside & out, and stylish receptacles.Enjoy outdoor living with a concrete patio and the convenience of a double car garage with no sidewalk - offering extra parking space.Located in a family-friendly neighbourhood close to schools, shopping, and transit, this turnkey home is the total package - just move in and enjoy! (id:63244)
RE/MAX Millennium Real Estate
6548 10th Line
Essa, Ontario
Discover the perfect blend of country charm and modern sophistication in this beautifully maintained custom-built 4-bedroom + 2 bedrooms in the basement family home, proudly owned by only its second owners. This home offers nearly 3,000 sq.ft. above grade (including a beautiful 410.7 sq.ft. insulated sunroom) and an additional 1,498 sq.ft. in the basement, providing over 4,475 sq.ft. of thoughtfully designed living space. Set back behind secure gated entry on a picturesque 0.7-acre lot, this property offers privacy, space, and style. Inside, you'll find an inviting interior featuring two cozy propane fireplaces and a bright skylight that fills the home with natural light. Every detail reflects quality and comfort, with numerous modern updates throughout. Designed for both family living and entertaining, this home features a fully insulated sunroom with hot tub and walkout to the rear yard and saltwater pool, complete with an outdoor bathroom for added convenience during summer gatherings.The 36' x 20' detached and insulated workshop/garage is a true standout, complete with its own loggia, private sunroom, entertaining area, charcoal BBQ, and dedicated hot water tank. It's the perfect setup for year-round entertaining or hobby use.The high-end fenced yard offers plenty of green space, mature trees, and a tranquil setting ideal for relaxation or entertaining. Downstairs, a separate entrance leads to a fully finished lower level featuring a spacious living area, recreation room, two additional bedrooms, and ample storage - ideal for extended family or an in-law suite.This property truly has it all!! country-style tranquility, modern conveniences, and exceptional pride of ownership. (id:63244)
RE/MAX Premier Inc.
8 Cherry Lane
New Tecumseth, Ontario
Welcome to your dream home in the heart of the coveted Treetops Community! Stunning 4-bedroom, 3-bathroom detached residence with all-brick exterior and fully fenced yard. Sought after semi-open concept layout with separate formal dining room. Four spacious bedrooms and walk-out basement where endless possibilities await. With a 3-piece rough-in already in place, you have the freedom to customize and expand to suit your lifestyle. Located just steps away from Treetops Park and Splash Pad, as well as a proposed elementary school, this family-friendly community offers convenience and recreation at your doorstep. Hardwood flooring throughout, so maintenance is a breeze. Don't miss out on the opportunity to make this your forever home. (id:63244)
Homelife Galaxy Real Estate Ltd.
206 Centennial Drive
Midland, Ontario
Welcome home to 206 Centennial Drive located in Midland. This home offers 2 spacious bedrooms and 2 bathrooms. Enjoy the beautiful open concept kitchen featuring stainless steel appliances, pantry, large island, plenty of cupboard space, coffered ceilings, and pot lights. Cozy living room with gas fireplace, built-in cabinetry, pot lights and coffered ceilings. Main floor and second floor have a bedroom with an ensuite. Owners have done many upgrades throughout the home including new roof (2024), new engineered hardwood floors in the foyer/dining area, kitchen and living room, installed leaf guard system (2024), new eavestroughs (2024), new main floor bedroom window (2024), new window in second floor bathroom (2025), stainless steel fridge (2025), new flooring in basement (2024), new fence including arbor and gate (2025), updated retaining/garden wall and patio area (2025) and glass shower door upgraded in main level ensuite (2025). Basement is partially finished. Backyard is perfect for entertaining with large landscaped lot with raised patio and deck. Close proximity to the Trans Canada Trail where you can walk along Midland's beautiful waterfront, close to schools, arena, restaurants and shopping. (id:63244)
RE/MAX By The Bay Brokerage
36 Wagon Lane
Barrie, Ontario
Welcome To 36 Wagon Lane a 3-Level Townhome Located In East Of Barrie, Part Of The Hewitt's Gate Community! Offers 1,318 Sq. Ft. Bright And Open, This 2-Bed/2-Bath Unit Boasts Sun-Filled Rooms and Modern Finishes. Enjoy A Spacious Modern Upgraded Kitchen With Stainless Steel Appliances, Custom Built Closets All Over The House, A Cozy Living/Dining Area. Upstairs, Find Two Generous Bedrooms With Upgraded/Smart Bathroom. The Residents Enjoys the Proximity To All The Amenities Including Schools, Parks and Transit. Walking Distance To GO Station, Minutes To All The Stores And Hwy 400. This Brand New Townhome Is One You Don't Want To Misa Out On. (id:63244)
Royal LePage Signature Realty
41 Orchid Crescent
Adjala-Tosorontio (Colgan), Ontario
This Executive residence offers approximately 5115 sq. ft of thoughtfully designed living space, W/I 5 Bedroom Detached w/3 Car-Garage & Look-out Basement on a Premium lot (70X140FT). Over $200k spent on upgrades, include 10 ceiling on Main & 10 ceiling on 2nd Floor & 9 Ceiling in Basement. Double Door Entry. Welcoming Foyer. Huge Living/Dining combined w/ quality hardwood & large windows. Chefs Gourmet Kitchen w/ S/S appliances, Center island & Backsplash. Separate Family room w/ Hardwood Flooring. Main Floor office w/ hardwood floors & large windows for Lots of light. Stained Oak Staircase w/ Iron Pickets. Primary Bedroom w/ 6pc Ensuite &His/Her closets. 4 other good sized bedrooms. Every room is attached to a washroom. Media/entertainment area w/ walk-out to Balcony. Unspoiled Basement can be finished as per your taste. (id:63244)
Save Max Real Estate Inc.
1914 Rudolph Court
Severn (Marchmont), Ontario
Welcome to Glen Oak Estates, a stunning new estate subdivision coming in 2026 in Marchmont. Phase 1 is now available for purchase! With only 19 large lots in total, 15 are currently still available. All models are upgraded, featuring 9-foot ceilings on the main level, quartz countertops throughout, engineered hardwood and tile in common areas, and carpet in the bedrooms. Enjoy the comfort of natural gas forced-air heating, elegant stone front skirts, and Bell Fibre or Rogers internet options. Each home includes a double garage, with the option to upgrade to a 3-car garage for $45,000 or expand it further. Any model can be built on any lot, with walkout lots available. This model, "The Northridge," boasts 3 bedrooms, 2 bathrooms, an open-concept great room, a walk in closet, a 4-piece en-suite with a shower, main-floor laundry, and a covered porch. Built by one of the most reputable builders in the area, possession is available after July 2026. Upgrades are available to make your home uniquely yours. Don't miss your chance-make an offer now before these homes are gone! A full package is available upon request. Price includes lot premium. (id:63244)
RE/MAX Right Move
2293 Hampshire Mills Line
Severn, Ontario
Imagine waking up each morning in a brand-new bungalow, sunlight streaming through the windows, and the gentle sound of the river flowing just steps from your door. This beautifully designed 3-bedroom, 2-bath home offers over 1,221 sq. ft. of open-concept living-combining comfort, style, and modern efficiency in a serene country setting. Set on nearly 10 private acres wrapped by the picturesque North River, this property is a true retreat. Whether you dream of a self-sufficient lifestyle, growing your own food, raising chickens, or starting a small-scale agri-business, the land offers endless potential. Hops and strawberries already flourish here perfect for value-added farming, a local brewery partnership, or a seasonal farm stand. Outdoor enthusiasts will love the peace and privacy, along with space for kayaking, fishing, gardening, or simply relaxing by the water. The flat terrain and natural beauty also make it ideal for trails, eco-tourism, or a pick-your-own experience. This property is equally suited to urban buyers seeking an escape from city life, retirees looking for comfortable one-level living, or anyone who values nature, recreation, and modern amenities-all without sacrificing convenience. Enjoy the best of both worlds: tranquil country living just 10 minutes north of Orillia's shops, dining, and services. Discover the space, lifestyle, and possibilities you've been searching for-right here by the river. Virtual staging has been used in some images to demonstrate furniture placement and design ideas. (id:63244)
Century 21 B.j. Roth Realty Ltd.
112 West Oak Trail
Barrie, Ontario
YOUR DREAM HOME AWAITS - A TURN-KEY 2-STOREY WITH A BUILDER-FINISHED LEGAL IN-LAW SUITE! Discover this stunning brand-new, never-lived-in Rothwell Model home by Honeyfield in the sought-after Ventura South community, offering seamless access to Hwy 400, Barrie GO, waterfront, beaches, walking and cycling trails, top-rated schools, shopping, Friday Harbour Resort, golf courses, skiing and recreational amenities. Boasting 2,448 sq ft of thoughtfully designed living space, this 5-bedroom, 5-bathroom detached home is move-in ready, with thousands spent on premium builder upgrades. The striking brick and vinyl exterior, covered front porch, 2-car garage with inside entry, and driveway parking for four vehicles create impressive curb appeal. Inside, large sunlit windows flood the principal rooms with natural light, while the open-concept kitchen features a large breakfast counter with seating for six, a chimney-style stainless steel range hood, and a walkout to the backyard. The great room is ideal for entertaining, showcasing 4" LED pot lights with dimmers, smooth ceilings, and a TV conduit above the gas fireplace. Enjoy a separate formal dining room, second-floor laundry with a smart storage system, and a primary suite offering two walk-in closets and a 4-pc ensuite with dual sinks and a frameless glass shower. Two bedrooms share a 4-pc Jack and Jill bathroom with a private water closet, while the fourth bedroom enjoys its own 4-pc ensuite. The basement boasts a legal builder-finished in-law suite with a separate entrance, kitchen, rec room, bedroom with walk-in closet, full bathroom, separate laundry, and gas and electrical rough-ins for a stove. Additional highlights include upgraded flooring, paint, stair, railing and trim package, a large cold room, 200 Amp panel, bypass humidifier, HRV, central A/C, rough-in for central vacuum, and a 7-year Tarion warranty. This exceptional #HomeToStay is ready for you to move in and make it your own! (id:63244)
RE/MAX Hallmark Peggy Hill Group Realty
14 Rebecca Court
Barrie (Painswick South), Ontario
The Perfect 4 Beds & 3 Bath Detached Home * Sought After Community of Painswick South * Massive Pie Shaped Lot * On a Private Cul De-Sac * Beautiful Curb Appeal W/ Brick Exterior * Rare 3 Car Garage Tandem * Extended Driveway * Enjoy Over 3,000 SQFT Living Space * Premium 9 FT Ceiling W/ Potlights Throughout Main * Functional Layout W/ Oversized Living Rm* + Family Rm* + Dinning Rm * Hardwood Floors Throughout * Upgraded Chef's Kitchen W/Granite countertop & Backsplash, S/S Appliances, Ample Storage * Large Centre Island * Gorgeous Private Backyard W/ Interlocked Stamped Concrete Patio * On Ground Heated & Salt Water Pool & Composite Deck * Hot Tub * Beautifully Landscaped* Primary Rm W/ Newer 5 Pc Spa Like Ensuite & Large Walk-In Closet & Seating Area* All Sun Filled & Spacious Bedrooms W/ Ample Closet Space * Main Floor Laundry Rm* Access to Garage From Main Floor * Spacious Basement W/ Upgraded Expansive Windows * Perfect Canvas to Finish To Your Taste * Mins to Top Ranking Schools * The GO Station * All Amenities and Entertainments * Easy Access to HWY 400* Perfect For all Families!! Must See!! (id:63244)
Homelife Eagle Realty Inc.
Main Floor - 142 Patterson Road
Barrie (Ardagh), Ontario
Welcome to the main floor of 142 Patterson Rd, Barrie - a beautifully updated 3-bedroom, 1-bathroom home that is ready for you to move in and enjoy! This bright and spacious main floor offers a perfect blend of comfort, style, and convenience in one of Barrie's most desirable locations. | The home has been thoughtfully upgraded from top to bottom. Enjoy a brand-new kitchen with modern finishes, sleek vinyl flooring, stylish pot lights, and freshly painted walls (2023). All windows were replaced in 2022, adding extra brightness and energy efficiency. The washer and dryer are brand new (2025), and each bedroom comes with a brand-new bed and mattress - everything is fresh, clean, and ready for you. Plus, the fridge, washer, and dryer are for the tenants' exclusive use, adding even more convenience. | Step inside through the large foyer and discover an inviting open-concept layout. The spacious living and dining area flows seamlessly into the eat-in kitchen, which overlooks the backyard - perfect for relaxing, hosting, or enjoying meals with family and friends. The space feels warm and welcoming, designed to fit your everyday lifestyle. | Location is unbeatable! You are only a 1-minute walk to the bus stop, 3 minutes to Hwy 400, and 5 minutes to beautiful Lake Simcoe - perfect for outdoor lovers and weekend getaways. 5 minutes' drive to St. Joan of Arc Catholic High School. Everyday essentials are just around the corner, with Walmart, Costco, Zehrs, Food Basics, restaurants, banks, and plazas all within a short 7-minute drive. | Rent is $2,200 per month and includes 4 parking spaces - a rare find in this area! Utilities and the kitchen are shared with the landlord. | This home truly has it all - modern updates, generous space, and a fantastic location close to everything you need. Whether you are a small family, a couple, or professionals looking for a comfortable and convenient place to call home, this property is a perfect fit. | Come make this lovely home yours now! (id:63244)
Bay Street Group Inc.
76 Ruby Ridge
Oro-Medonte (Sugarbush), Ontario
Luxury Meets Nature Brand New Modern Estate on 100x300 Ft Lot! Welcome to 76 Ruby Ridge, Oro-Medonte - a stunning luxury home where modern design meets serene surroundings. Set on a private, tree-lined lot, this 4-bedroom residence features ensuites and walk-in closets in every bedroom, a 3-car garage with high ceilings, and an airy open layout filled with natural light. $$ Thousands in high-end upgrades throughout, including 6" wide-plank hardwood floors, smooth ceilings, 50+ pot lights, and soaring ceiling heights. The chef's kitchen showcases quartz countertops, extended custom cabinetry, KitchenAid appliances, and elegant details. All bathrooms are fully upgraded with quartz vanities and designer tiles.The 100x300 ft flat lot offers exceptional possibilities for creating your dream outdoor living space - whether a pool and cabana, sports court, landscaped gardens, or a workshop, the backyard is a canvas for your vision. Located minutes to Barrie, Orillia, Horseshoe Valley, Lake Simcoe & Hwy 400, this estate perfectly blends modern luxury with peaceful country living. (id:63244)
Right At Home Realty
504 - 699 Aberdeen Boulevard
Midland, Ontario
RARE TO FIND 1 BDRM,1 BATH,1 PARKING,1 LOCKER - IN THIS PRESTIGIOUS TIFFIN PIER CONDO LOCATED ON THE SHORE OF GEORGIAN BAY. 801 SQ F APARTMENT PLUS LARGE BALCONY FACING THE MARINA AND LAKE FEATURES KITCHEN WITH S/S APPLIANCES,GRANITE COUNTER TOPS,BREAKFAST BAR.ENGINEERED HARDWOOD FLOOR IN LIVING/DINING, BEDROOM,FLOOR TO CEILINGG WINDOWS WITH SLIDING DOORS W/O TO SPACIOUS BALCONY.BATH OFFERS HEATED FLOOR,JACUZZI,W/I SHOWER, STORAGE WITH B\\I SHELVES,CLOSET WITH WASHER AND DRYER. (id:63244)
International Realty Firm
76 Ruby Ridge
Oro-Medonte (Sugarbush), Ontario
Luxury Meets Nature Brand New Modern Estate on 100x300 Ft Lot! Welcome to 76 Ruby Ridge, Oro-Medonte - a stunning luxury home where modern design meets serene surroundings. Set on a private, tree-lined lot, this 4-bedroom residence features ensuites and walk-in closets in every bedroom, a 3-car garage with high ceilings, and an airy open layout filled with natural light. $$ Thousands in high-end upgrades throughout, including 6" wide-plank hardwood floors, smooth ceilings, 50+ pot lights, and soaring ceiling heights. The chef's kitchen showcases quartz countertops, extended custom cabinetry, KitchenAid appliances, and elegant details. All bathrooms are fully upgraded with quartz vanities and designer tiles.The 100x300 ft flat lot offers exceptional possibilities for creating your dream outdoor living space - whether a pool and cabana, sports court, landscaped gardens, or a workshop, the backyard is a canvas for your vision. Located minutes to Barrie, Orillia, Horseshoe Valley, Lake Simcoe & Hwy 400, this estate perfectly blends modern luxury with peaceful country living. (id:63244)
Right At Home Realty
112 West Oak Trail
Barrie, Ontario
YOUR DREAM HOME AWAITS – A TURN-KEY 2-STOREY WITH A BUILDER-FINISHED LEGAL IN-LAW SUITE! Discover this stunning brand-new, never-lived-in Rothwell Model home by Honeyfield in the sought-after Ventura South community, offering seamless access to Hwy 400, Barrie GO, waterfront, beaches, walking and cycling trails, top-rated schools, shopping, Friday Harbour Resort, golf courses, skiing and recreational amenities. Boasting 2,448 sq ft of thoughtfully designed living space, this 5-bedroom, 5-bathroom detached home is move-in ready, with thousands spent on premium builder upgrades. The striking brick and vinyl exterior, covered front porch, 2-car garage with inside entry, and driveway parking for four vehicles create impressive curb appeal. Inside, large sunlit windows flood the principal rooms with natural light, while the open-concept kitchen features a large breakfast counter with seating for six, a chimney-style stainless steel range hood, and a walkout to the backyard. The great room is ideal for entertaining, showcasing 4 LED pot lights with dimmers, smooth ceilings, and a TV conduit above the gas fireplace. Enjoy a separate formal dining room, second-floor laundry with a smart storage system, and a primary suite offering two walk-in closets and a 4-pc ensuite with dual sinks and a frameless glass shower. Two bedrooms share a 4-pc Jack and Jill bathroom with a private water closet, while the fourth bedroom enjoys its own 4-pc ensuite. The basement boasts a legal builder-finished in-law suite with a separate entrance, kitchen, rec room, bedroom with walk-in closet, full bathroom, separate laundry, and gas and electrical rough-ins for a stove. Additional highlights include upgraded flooring, paint, stair, railing and trim package, a large cold room, 200 Amp panel, bypass humidifier, HRV, central A/C, rough-in for central vacuum, and a 7-year Tarion warranty. This exceptional #HomeToStay is ready for you to move in and make it your own! (id:63244)
RE/MAX Hallmark Peggy Hill Group Realty Brokerage
84 Diamond Valley Drive
Oro-Medonte (Sugarbush), Ontario
Winter Season Executive Rental - November to March. Enjoy quiet & luxury living this winter in prestigious Oro-Medonte -just minutes from the Ski Hills of Horseshoe Resort, Mount St. Louis, and under an hour to Blue Mountain Village and Ski Hills. This elegant 5-year-new Main Level Bungalow offers over 2,000 sq. ft. of bright, open-concept main-floor living surrounded by forested beauty and tranquility.Featuring 9' ceilings, hardwood floors, pot lights, and oversized windows, this elegantly furnished home is both, stylish and comfortable. The fully equipped gourmet kitchen boasts a Café gas stove collection, stainless steel appliances, and quartz counters, opening to a cozy living room with a gas fireplace and forest views. The primary suite includes an ensuite bath and private walkout deck, while on the opposite wing of the home features two additional bedrooms and a second full bath providing space for family and guests. Come Home to warm up, cook delicious meals with your glass of wine, relaxing after a day on the playing with the snow. Located perfectly between Barrie and Orillia, you're close to both Cities' just minutes to Costco, shopping, restaurants, hospitals, and entertainment, while enjoying the outdoor lifestyle that Oro-Medonte and Copeland Forest are known for-hiking, biking, snowmobiling trails, Horseshoe Resort/Mount St. Louis, etc.. Easy access to Toronto and the GTA. Entire property is also available for rent, including brand new gorgeous 1900+sq ft walk-out Basement with additional 2 bedrooms, plus1 bathroom, wet Bar, games room and a Huge rec-room with TV & cozy fireplace at the price of $6,900 monthly all inclusive. Carpet, smoke and pet free Home. (id:63244)
Right At Home Realty
12 Gore Drive
Barrie (Ardagh), Ontario
Discover this beautifully maintained 3-bedroom detached home nestled in one of Barrie's most desirable neighbourhoods. Perfect for families or investors, this property offers both comfort and versatility - featuring a walk-out basement in-law suite complete with its own separate entrance and private laundry. The main floor boasts a bright and spacious layout with large windows, a spacious living and dining area, and a functional kitchen with ample cabinetry. Upstairs are three generously sized bedrooms and a well-appointed bathroom - ideal for growing families. The fully finished walk-out basement is perfect for extended family or rental potential, offering a modern in-law suite with a separate living area, kitchen, bedroom, bathroom, and private laundry facilities. Outside, enjoy a private backyard with plenty of room for entertaining or relaxing, plus a driveway and garage providing ample parking space. Within walking distance to both public & Catholic elementary schools, parks and walking trails. Conveniently located with Hwy 400 access just minutes away. (id:63244)
Homelife/miracle Realty Ltd
10 Gladys Rolling Avenue
East Gwillimbury (Mt Albert), Ontario
Welcome to your dream home! Rarely offered! This beautifully 5 Bedroom 3 Car garage property offers modern comfort and timeless charm. Featuring spacious, sun-filled living areas, a spacious kitchen, and generously sized bedrooms, it's perfect for both family living and entertaining. The spacious walk out basement ideal for both gym and home theatre to entertain guests. Step outside to a landscaped backyard with swimming pool and gazebo ideal for relaxing or hosting gatherings. Located in a safe and quiet neighborhood, you'll enjoy nearby parks, schools and shops. Move-in ready and full of potential-this is the one you've been waiting for! (id:63244)
Century 21 Atria Realty Inc.
Main - 135 Luxury Avenue
Bradford West Gwillimbury (Bradford), Ontario
Welcome to this well-maintained main-level unit located in Bradford's family-friendly neighbourhood! This home offers a functional and spacious layout with generous-sized bedrooms and plenty of natural light throughout. Enjoy access to the oversized backyard- perfect for kids to play, or for relaxing on the weekend. Conveniently located just minutes from endless amenities along Holland Street, including shops, restaurants, and everyday essentials.Excellent schools, parks, and public transit are all nearby, making this the ideal home for families seeking a clean, comfortable, and convenient place to call home. (id:63244)
Engel & Volkers York Region
Lower - 89 Maplegrove Avenue
Bradford West Gwillimbury (Bradford), Ontario
Fully renovated 2-bedroom, 2-bathroom apartment designed for modern living. This luxury rental has been meticulously finished from top to bottom offering a seamless blend of comfort, style, and functionality. Enjoy a brand-new contemporary kitchen featuring quartz countertops, full-size upgraded appliances and sleek cabinetry. The open-concept layout flows effortlessly into the spacious living area, highlighted by a new gas fireplace that adds warmth and ambiance. Heated floors run throughout the entire apartment, keeping you cozy all winter long. Each bedroom offers thoughtfully designed closet organizers, while both bathrooms showcase modern finishes and fixtures. Additional upgrades include a dedicated central vacuum system, in-suite laundry and a completely separate private entrance for ultimate convenience and privacy. This one-of-a-kind unit has been carefully planned to maximize every square foot, offering a bright, functional and inviting atmosphere. Perfect for professionals or downsizers seeking a turnkey rental experience in a quiet, desirable neighbourhood close to schools, parks, transit, and local amenities. A rare offering - Move in and enjoy the comfort of a brand-new space with every detail thoughtfully considered. (id:63244)
Royal LePage Your Community Realty
118 Copeman Crescent
Barrie (Painswick North), Ontario
Welcome to 118 Copeman Crescent - A Beautiful Family Home in Barrie's Sought-After Painswick Community! Living in the Painswick neighbourhood of central Barrie makes life easier - everything your family needs is just steps away. From top-rated schools, daycare, grocery stores, and restaurants to gyms, parks, and Barrie's scenic waterfront - this location makes family living and commuting effortless, with quick access to Yonge Street, Big Bay Point, and Highway 400. This charming detached home is TURN-KEY and offers 3 bedrooms, 2 full bathrooms, and a fully finished basement, providing ample space for you and your growing family. The main floor features high vaulted ceilings and large windows that fill the home with natural light and a sense of openness rarely offered in homes this size. Move-in ready and updated with modern comforts, recent upgrades include a new high-efficiency gas furnace (2025), whole-home humidifier (2025), smart connected CAFE stainless steel appliances (2023), electric car outlet (2024), and newer basement laminate flooring and pot lights (2019/2020).118 Copeman Crescent is the perfect blend of comfort, convenience, and community - ready for you and your family to call it home! (id:63244)
Royal LePage Real Estate Associates
59 Osborn Street
Essa (Angus), Ontario
This large, family home is located on a mature street with an incredible, private backyard. 3+1 bedroom, 3 Bath Home features Quartz Counter, updated bathrooms, hardwood, ceramic and laminate throughout -no carpet here! Walk Out From Main Floor Family To Fenced Large 160' Lot Backing Onto Trees. Inside Entrance From Double Car Garage. Huge Drive Can Easily Fit 6 Vehicles. Short Distance To High School, Park, Shopping And CFB Borden. Two new large decks ('21) and gorgeous interlock patio ('21). Come take a look! (id:63244)
Sutton Group Incentive Realty Inc.
15 Sandhill Crescent
Adjala-Tosorontio (Colgan), Ontario
Welcome to 15 Sandhill Crescent - a stunning, recently built east-facing home situated on a premium lot in one of Colgan's most sought-after communities, crafted by Tribute Communities. This beautifully designed residence features 4 spacious bedrooms and 4 bathrooms, offering the perfect blend of luxury and comfort. Step through the double-door entrance into a bright and airy space with high ceilings and abundant natural light. The main floor boasts hardwood flooring, a separate living room, dining room, family room, and a breakfast area with a walk-out to the backyard. The upgraded kitchen showcases custom cabinetry, a large island for casual dining, and high-end stainless steel appliances with elegant light fixtures throughout. Upstairs, the primary bedroom features a 5-piece ensuite and a large walk-in closet. The second bedroom offers its own 4-piece ensuite, while the other two bedrooms are well-sized, each with a walk-in closet. Additional highlights include a two-car garage providing ample parking and storage, and a large backyard, perfect for family gatherings or outdoor entertaining. This home offers the best of both worlds: a peaceful lifestyle just minutes from everyday amenities in Tottenham, and excellent commuter access via nearby Highway 9, Highway 50, and Highway 400.Experience refined country living just a short drive from the GTA. (id:63244)
RE/MAX Gold Realty Inc.
