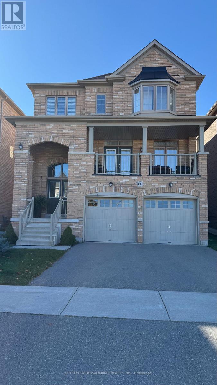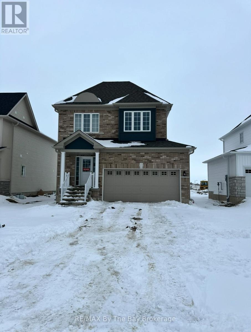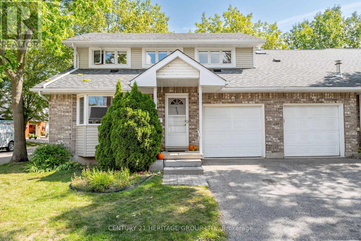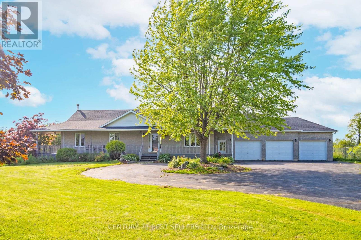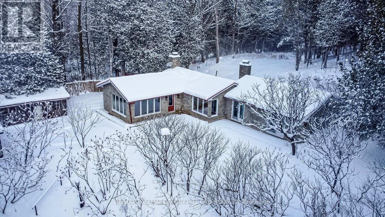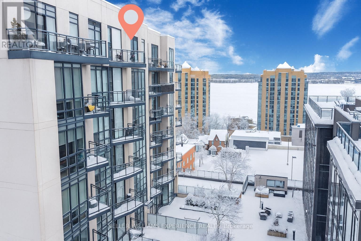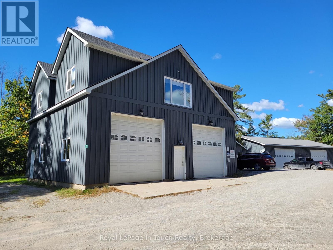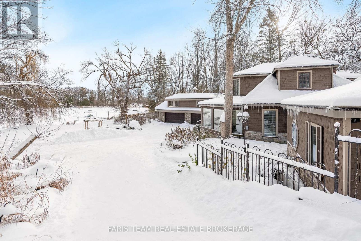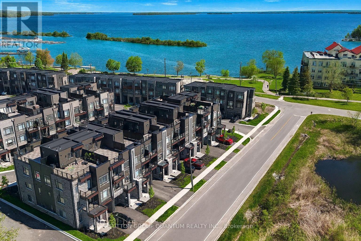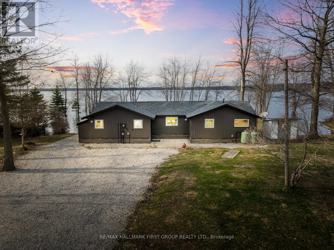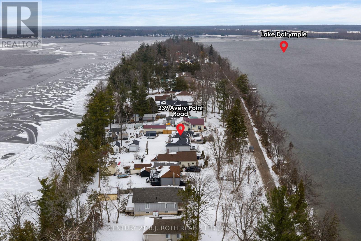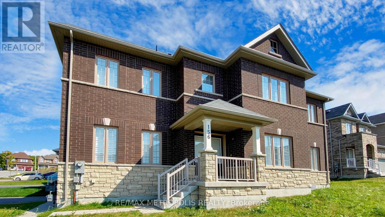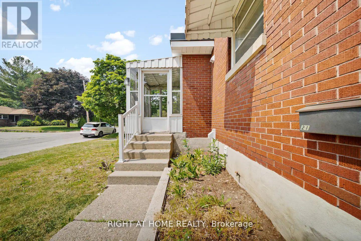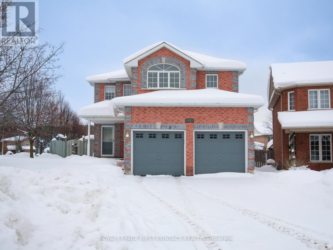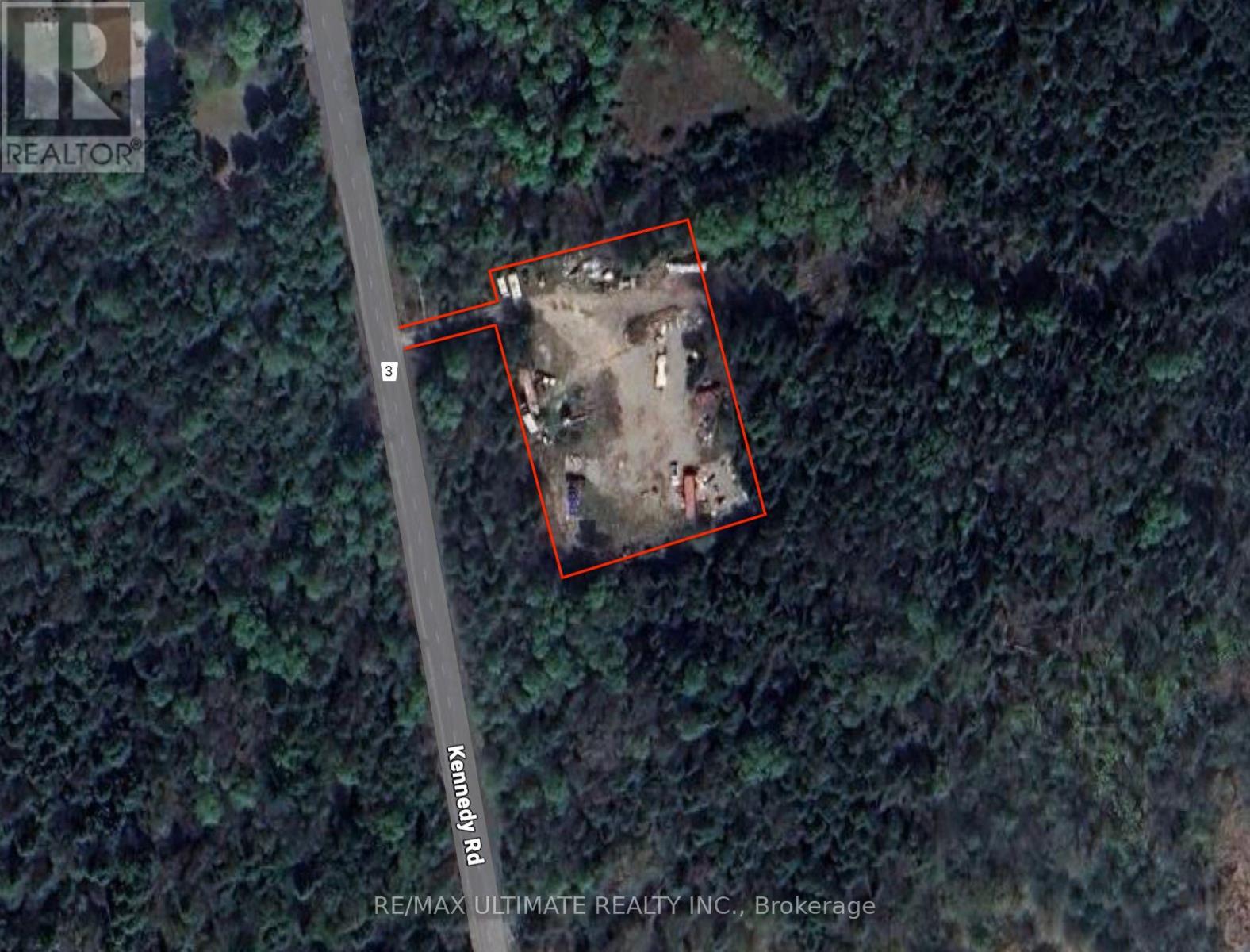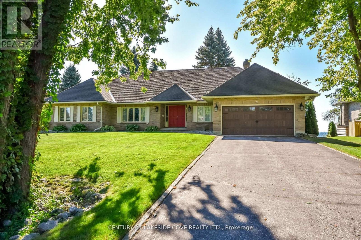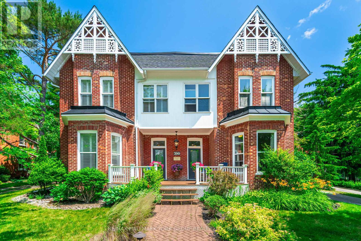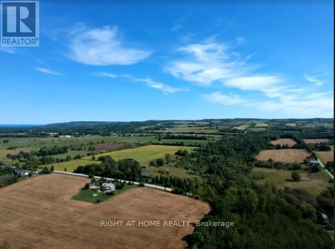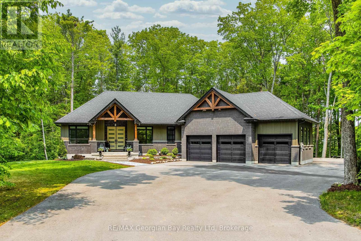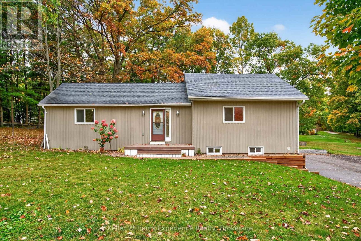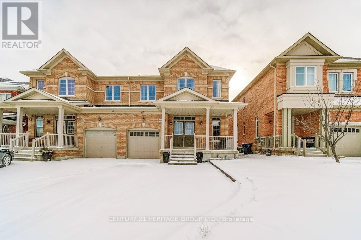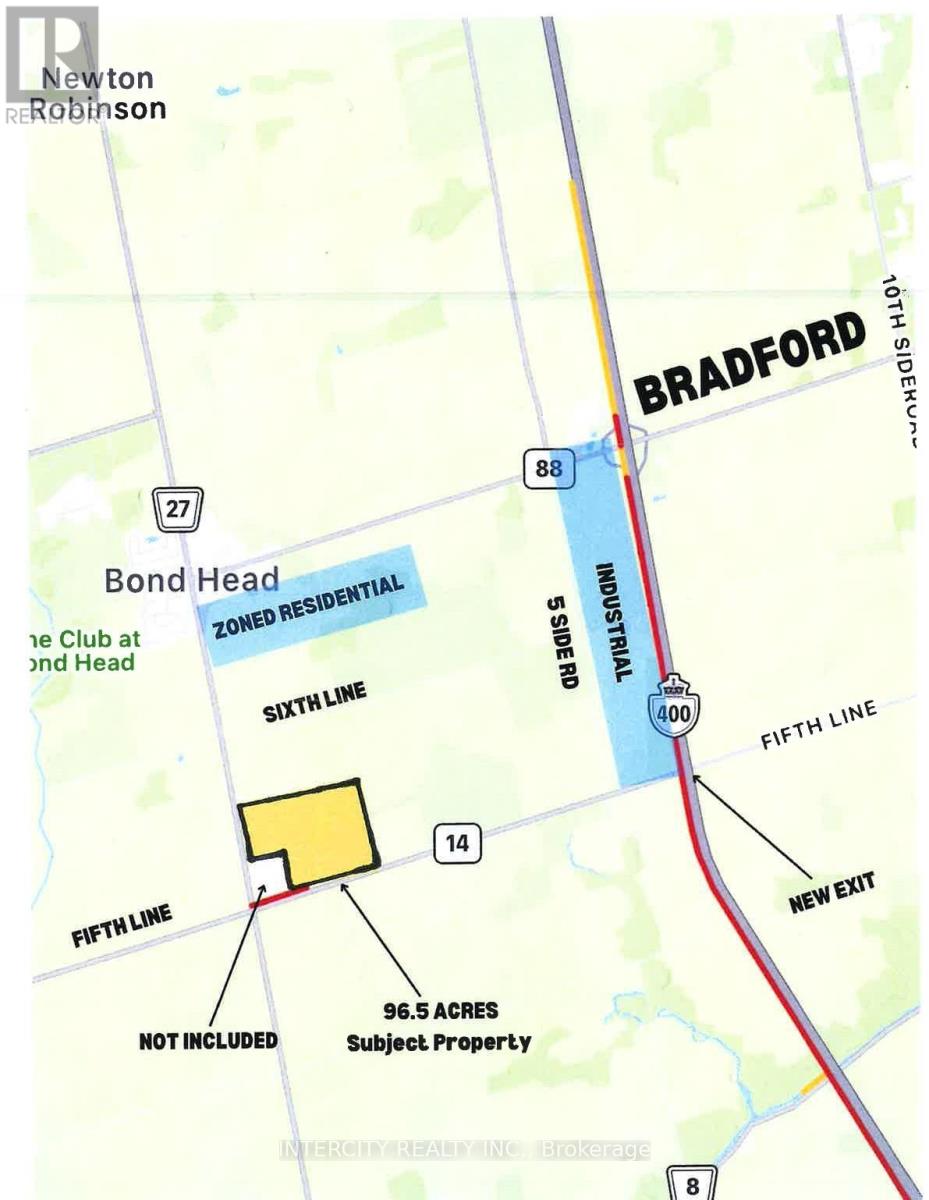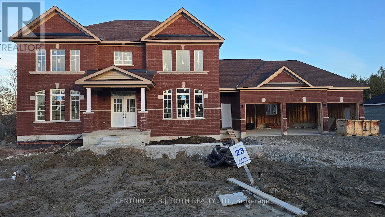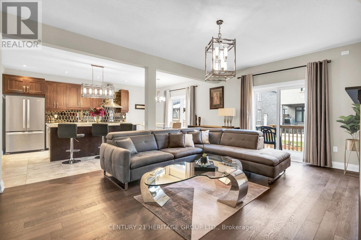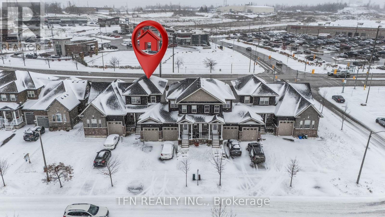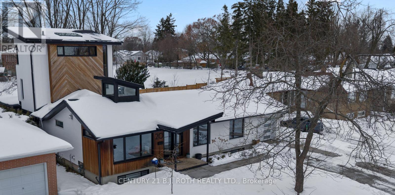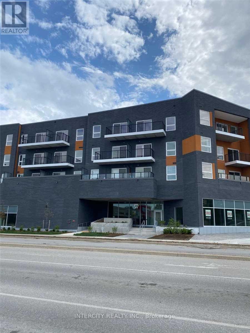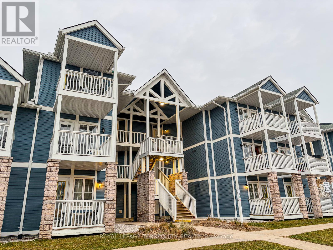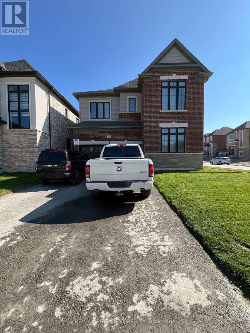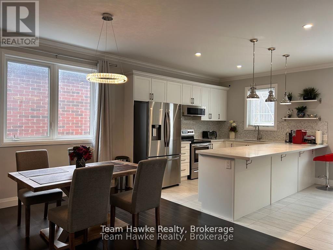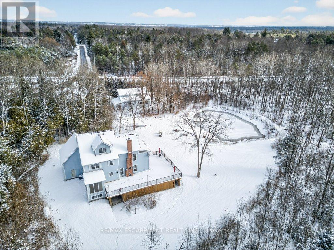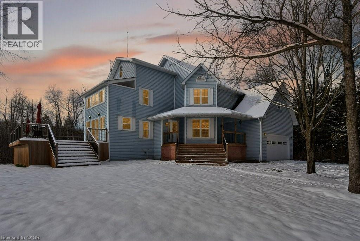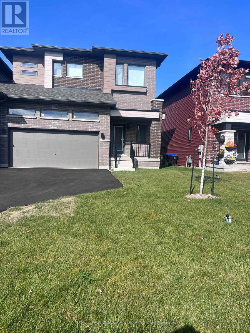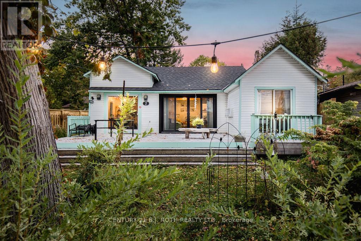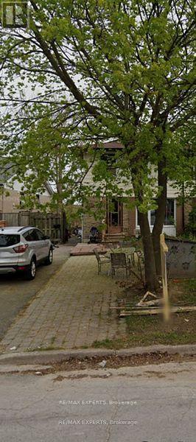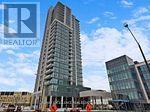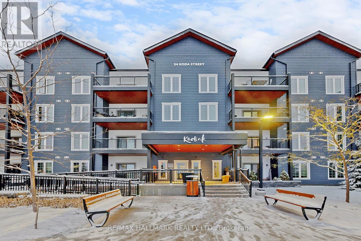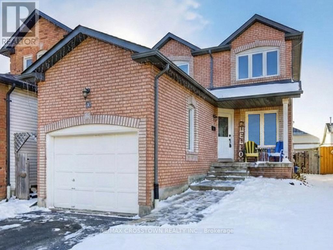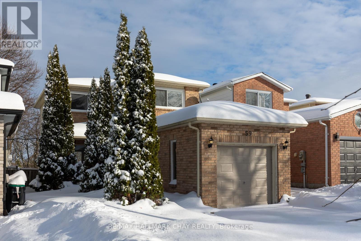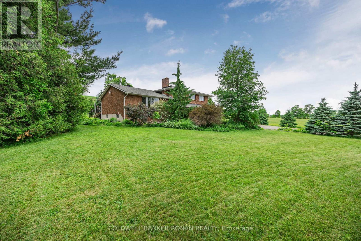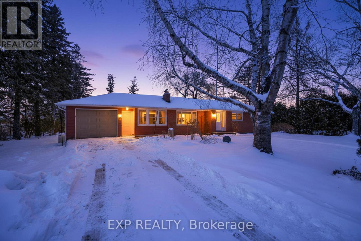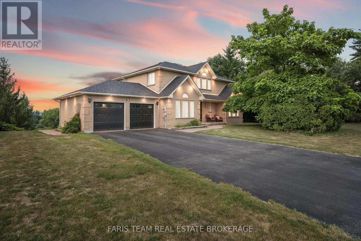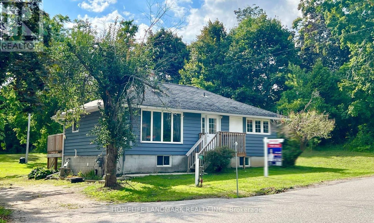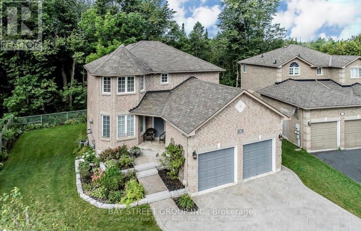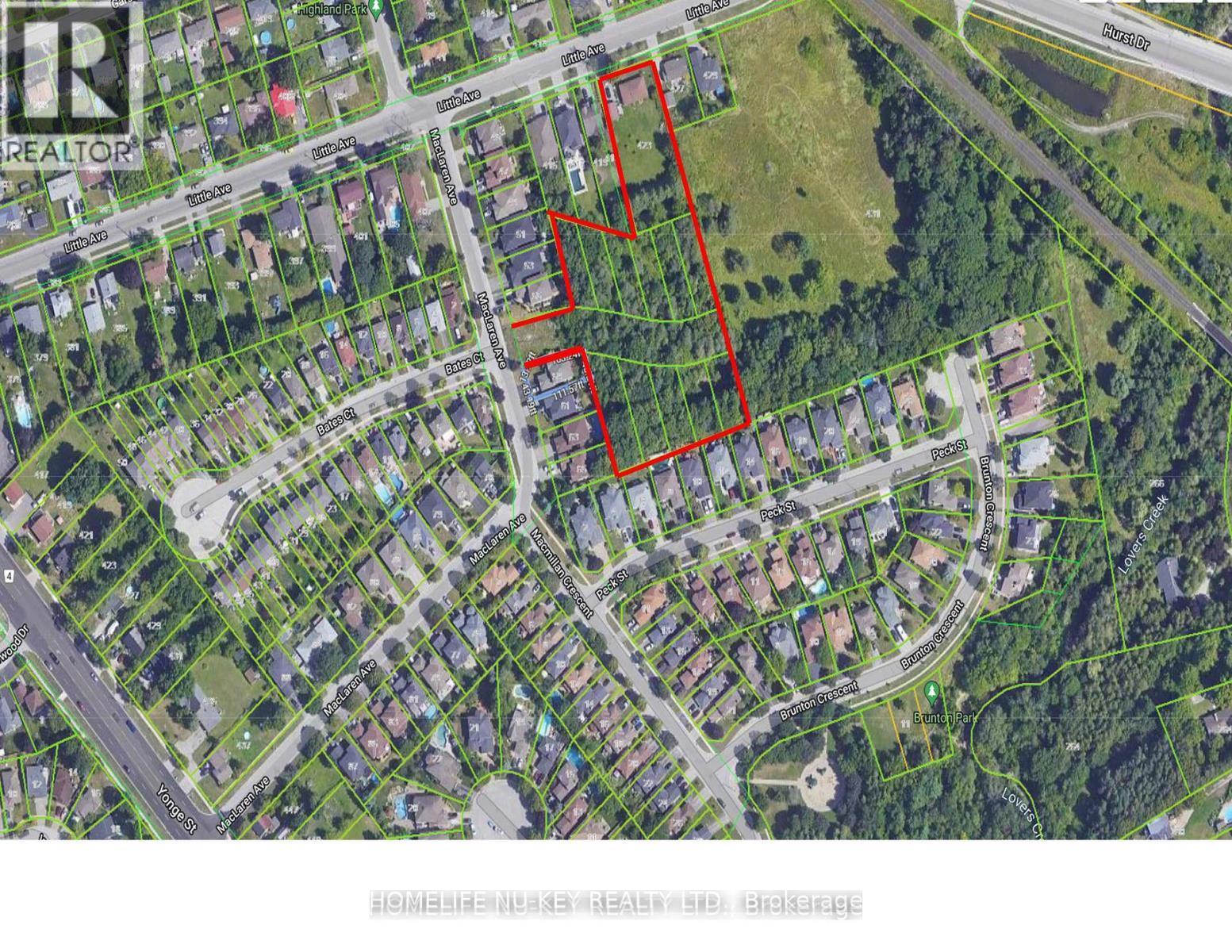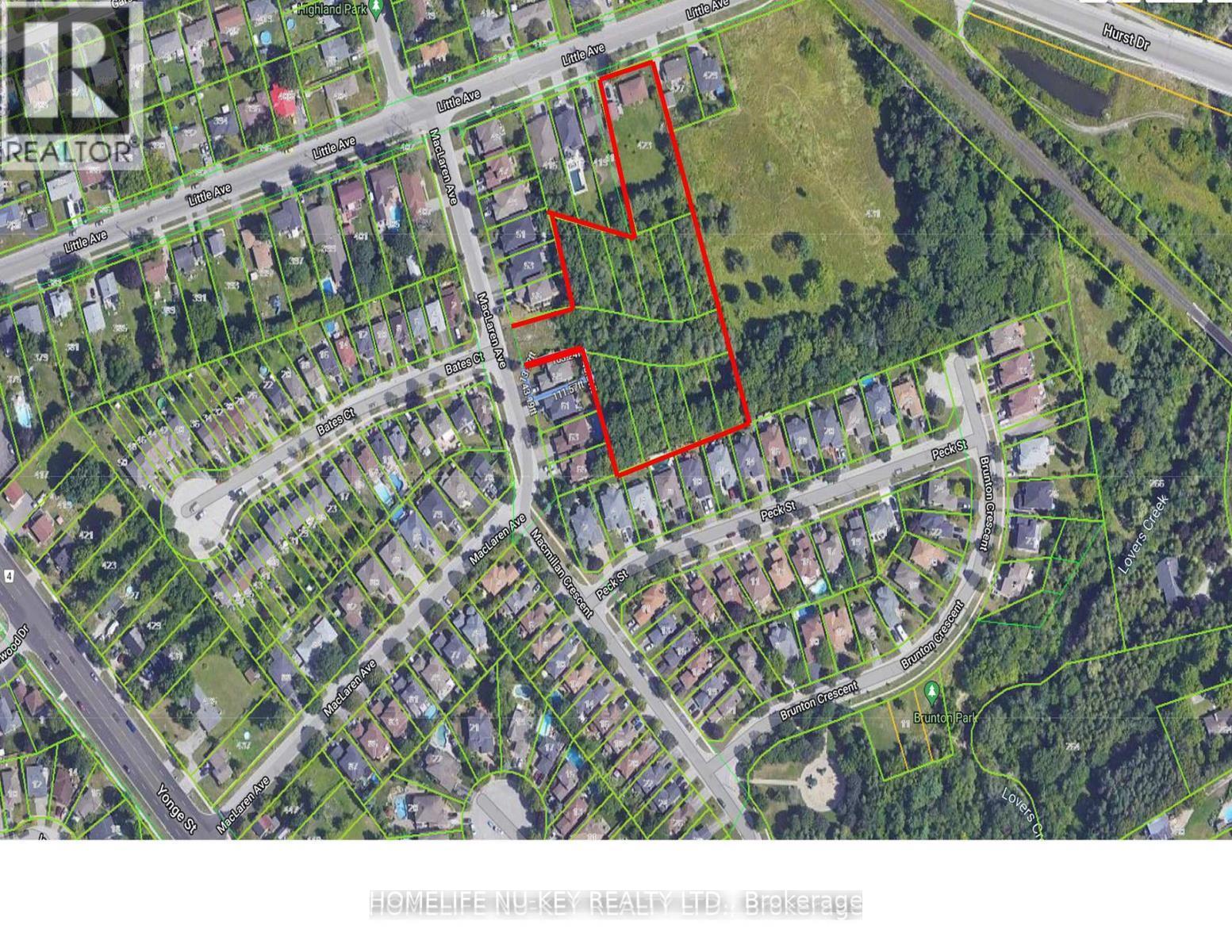80 Inverness Way
Bradford West Gwillimbury, Ontario
ChatGPT said:Sought-after Inverness Way! Approx. 3,000 sq ft of renovated living in a family-friendly pocket of Bradford, minutes to shopping, parks, schools and Hwy 400. This 4-bed, 4-bath home features smooth ceilings, hardwood flooring, pot lights and a bright, functional layout.Main floor offers elegant principal rooms and an updated chef's kitchen with island, quartz counters and stainless appliances, open to a generous family room with fireplace-perfect for everyday living and entertaining. Walk out to a huge, private backyard with large deck and no neighbours behind. Enjoy morning coffee on the open front balcony overlooking the yard.Upstairs: four great-sized bedrooms, including a spacious primary with walk-in closet and renovated 5-pc ensuite. Additional bathrooms are tastefully updated. Finished touches continue in the lower level with rec/office space and ample storage (flexible to your needs).2-car garage, double driveway, upgraded trim, modern fixtures and turnkey finishes throughout. A true move-in ready home in a highly desired community. (id:63244)
Sutton Group-Admiral Realty Inc.
286 Springfield Crescent
Clearview (Stayner), Ontario
Welcome Home to 286 Springfield! This new detached home offers 3 bedrooms and 3 bathrooms. Hardwood floors throughout main floor with hardwood stairs. Open Concept Living Room and Kitchen. Enjoy the convenience of main floor laundry. Bright Living Room with Gas Fireplace.Spacious Primary Bedroom with Large Ensuite. (id:63244)
RE/MAX By The Bay Brokerage
408 - 40 Museum Drive
Orillia, Ontario
PRICED TO SELL! Welcome to the lifestyle you have been waiting for in this beautifully maintained end-unit bungaloft located in Villages at Leacock. Offering over 1,700 sq. ft. of thoughtfully designed living space, it has everything you could want. From the spacious great room with massive vaulted ceilings to the sun-filled loft with flexible uses, this one has it all. You can choose a main floor primary bedroom or create a private retreat in the loft, complete with a 4-piece bath, bonus space, and a walk-in closet overlooking the great room. The loft also makes an amazing entertainment or office space. There are two large bedrooms on the main floor, one with a full ensuite bath featuring a walk-in tub/shower combination; the other with a big beautiful bay window. The kitchen offers ample cabinet and counter space and is open to the great room. Additional convenient features include main floor laundry, interior garage access, central vac, and a massive basement ready for your ideal design or storage. The straight stairs to the loft would make installing a chair lift a breeze. The condominium fees include Rogers cable/internet, private clubhouse access, snow removal, lawn care, and exterior maintenance. Conveniently located just steps from local restaurants, water views, walking trails, Tudhope Park, Lake Couchiching, public transit and all local amenities, this property beautifully combines comfort and lifestyle. SELLER IS WILLING TO PROFESSIONALLY REMOVE WALK-IN TUB AND REPLACE WITH STANDARD TUB PRIOR TO CLOSING. Seller is willing to consider a vender take back mortgage. (id:63244)
Century 21 Heritage Group Ltd.
14 Pioneer Ridge Court
Essa, Ontario
Nestled at the end of a cul-de-sac, this executive bungalow ranch sprawls over 5.4 acres of lush land, offering serene privacy amongst a country setting. There is over 3,400 sqft of finished living space, featuring 4 spacious bedrooms, 3 full baths, a fully finished basement & an open-concept design ideal for hosting & comfort. The impressive oversized 3 car garage provides inside entry & additional storage. The backyard offers a 53' x 16' expansive deck, propane hookup, gazebo & pool that sets the stage for grand outdoor entertainment or tranquil moments soaking in the scenery. An enchanting orchard & gardens promises seasonal delights, while private trails beckon for ATV, dirt bike or horseback adventures. There is also a fire pit to gather around the crackling flames for memorable evenings under the stars. This is a rare opportunity to own acreage with privacy & community connectivity, closely located to schools, shopping centers, restaurants, Barrie, HWY 400 & HWY 89.**See Video** (id:63244)
Century 21 Best Sellers Ltd.
8275 County Road 9
Clearview, Ontario
ESCAPE TO 3.33 ACRES WITH A POND, FOREST TRAILS, & A HEATED BARN - LIVE, WORK, & PLAY WITH ENDLESS POSSIBILITIES! Discover a rare 3.33 acre retreat surrounded by lush forest with no direct neighbours, offering privacy and a tranquil natural setting just 5 minutes from the heart of Creemore with shops, dining, entertainment, and daily essentials. Perfectly positioned for four-season living, this property offers quick access to golf, hiking, and conservation areas, with Wasaga Beach and Blue Mountain Ski Resort just 30 minutes away. This charming renovated bungalow boasts a timeless stone exterior and durable steel roof, set on beautiful grounds with gardens, an expansive patio, winding forest trails, and a picturesque pond with a river and lush vegetation, creating a truly serene outdoor escape. A large heated barn that has many different uses and opportunities adds approximately 2,300 sq ft, and offers multiple rooms, an attic, a bridged walkway to the pond and home, and its own private driveway. Additional structures include a single garage, a garden shed, and a peaceful gazebo lounge area. Inside, soaring vaulted ceilings and walls of windows in the living room frame breathtaking pond and forest views, while the family room offers warmth with a cozy propane fireplace. The updated kitchen shines with a large island, coffee bar, and twin skylights, flowing seamlessly into a bright dining nook. The home offers two generous bedrooms and two full 4-piece baths, including a private primary retreat with a walkout to the yard. Further highlights include main floor laundry, an efficient on-demand water system, contemporary pot lighting throughout, and rich hardwood floors across the main living spaces. More than a #HomeToStay, this is a lifestyle - private, versatile, and filled with endless opportunities for living, working and playing in one extraordinary setting! (id:63244)
RE/MAX Hallmark Peggy Hill Group Realty
Gph1 - 111 Worsley Street
Barrie (City Centre), Ontario
Lakeview Condos Grand Penthouse in Downtown Barrie! Experience luxurious penthouse living in this spacious 2-bedroom + den, 2-bathroom condo with breathtaking, unobstructed west-facing views of Lake Simcoe and Kempenfelt Bay. Ideally located just steps to Barrie's vibrant downtown, waterfront trails, restaurants, and shops. This well-maintained, stylish suite features a bright, open-concept layout with soaring 10-foot ceilings and expansive floor-to-ceiling windows, complemented by custom blinds that flood the space with natural light. The great room opens onto a large, south-facing terrace, perfect for relaxing or entertaining, and there's a private balcony off the primary bedroom. The primary bedroom features a private three-piece ensuite that has been recently upgraded with a stylish walk-in shower, a new vanity, tiles, and fixtures. The modern kitchen offers newer Whirlpool stainless steel appliances, neutral-toned cabinetry, gleaming white quartz countertops, and a stylish backsplash. A gas hookup for a gas stove is available, and a water line to the fridge. Both bedrooms are generously sized, and the den offers a flexible space for work, a sofa bed for guests, or lounging. Enjoy the convenience of your own private in-suite laundry area with custom shelving. Storage is aplenty with a premium-sized extra-large storage locker and large closets within the unit. Year-to-date (2025) water and hydro costs are just $490.89; heated and cooled by a highly efficient and modern heat pump system. Enjoy the convenience of an owned underground parking space and the flexibility to store a bike in the shared bike room. The penthouses offer two large balconies ideal for quiet summer evenings or entertaining. Building amenities include a fitness centre, party room, and a common outdoor entertaining space on the third floor with a BBQ. Affordable luxury with stunning views in a prime location by Lake Simcoe, don't miss this rare offering! (id:63244)
Keller Williams Experience Realty
5631 Upper Big Chute Road
Severn, Ontario
You are going to want to rent this place. The 1497 sq ft apartment is on the upper level and is beautifully appointed and has access to, and view of the Severn River. It offers open concept kitchen, living and dining areas, with pine cathedral ceilings, making it bright and spacious. The kitchen features stainless steel appliances and a built in microwave. There are 2 large bedrooms with closets and a 3 piece bathroom with laundry. The entire apartment is lovely and so well done. Heating is propane forced air and central air for cooling. Heat and hydro are included (id:63244)
Royal LePage In Touch Realty
345 Brewery Lane
Orillia, Ontario
Top 5 Reasons You Will Love This Home: 1) Perfectly positioned along the scenic shores of Old Brewery Bay, this charming 1.5-storey home showcases nearly 98' of pristine waterfront, creating a truly special retreat where you can relax, unwind, and enjoy life by the water's edge 2) Enjoy a warm and inviting eat-in kitchen featuring a centre island and maple cabinetry, flowing effortlessly into a formal dining room where hardwood floors and timeless charm set the stage for memorable gatherings 3) Boasting more than 4,800 square feet of well-planned living space, this home provides ample room for everyone to settle in, relax, and enjoy a perfect balance of comfort and togetherness 4) The property's expansive 4-car garage, enhanced by an upper-level loft, presents endless opportunities for a studio, workshop, or tailored retreat 5) Nestled within beautifully manicured grounds in a tranquil community, this property radiates the quiet charm of waterfront living, where every moment feels like a getaway. 4,980 fin.sq.ft. (id:63244)
Faris Team Real Estate Brokerage
158 Elgin Street
Orillia, Ontario
Welcome to 158 Elgin Street, a standout home in Orillia's desirable Fresh Towns community - where modern design meets unbeatable convenience. This home is truly turnkey as it's available fully furnished - all you have to do is unlock the door and enjoy! Comparable homes on Elgin Street and nearby Wyn Wood Lane rarely offer this level of space, lifestyle, and investment potential, making this an exceptional opportunity for first-time buyers, right sizers, investors, or anyone seeking a fully turnkey furnished property next to Lake Couchiching and vibrant downtown Orillia. Inside, this upgraded 3-storey townhome offers 1,639 sq. ft. of contemporary living with a smart floor plan and thoughtful builder enhancements. The owners customized the layout by adding a 4th bathroom, ensuring every level has its own washroom for maximum comfort and rental flexibility and a slew of LED pot lights. They also relocated the laundry to the upper level for everyday convenience - a highly sought-after feature in multi-level homes. The open-concept main floor features 9' ceilings, modern flooring, granite kitchen counters, upgraded cabinetry, and a bright living space ideal for entertaining or relaxing. But the true showstopper is the oversized rooftop terrace - a rare find in this price range and perfect for outdoor dining, sun-soaked lounging, or creating your own urban garden retreat. With its proximity to waterfront trails, parks, schools, shops, and transit, this location is one of the best in town. Investors will appreciate the turnkey nature, while end-users will love the lifestyle. A modern home, stylish upgrades, extra bathroom, upper-level laundry, and a rooftop terrace - all fully furnished and move-in ready. This is Orillia living at its best. Please see list in attachments for all of the additional builder upgrades. Home is only 1 year old - remaining Tarion warranty will be transferred to new owner. (id:63244)
Sutton Group Quantum Realty Inc.
6386 Bluebird Street
Ramara, Ontario
Welcome To This Fully Renovated 3 Bedroom Bungalow Offering 1,361 Sq Ft Of Bright, Modern Living Space On A Large Lot With 123 Ft Of Prime Waterfront On Lake St. John. This Move-In-Ready Home Is The Perfect Blend Of Comfort, Convenience, And Lakeside Charm. The Home Features A Bright, Updated Kitchen With Custom Island And Bar, A Cozy Living Room With Vaulted Ceiling, And A Functional Laundry/Mudroom For Added Convenience. Enjoy Serene Waterfront Views From Two Of The Three Spacious Bedrooms. Renovations Include 200 Amp Electrical Service, Pot Lights, Shingles, Windows, Exterior Doors, And More. Stay Easily Connected With Bell Fibe Internet. This Property Features A 810Sq.Ft. Workshop With Additional 100amp Service, Walk-Up Loft, And Ample Space For Storage Or Projects. The Freshly Gravelled Driveway Offers Parking For Up To 20 Vehicles. Enjoy Year-Round Fishing On Beautiful Lake St. John. The Waterfront Features A Concrete Dock, A Bonus Floating Dock, And Gradual Walk-In Access. Launch Your Boat From The Property Or Use The Convenient Public Boat Launch Just Down The Street - Free For Residents. Located Minutes From Casino Rama, Washago, Shopping, Groceries And More! This Move-In-Ready Home Combines Direct Waterfront Access, Modern Comforts, And Plenty Of Room For Both Relaxation And Recreation. New Doors (2024), All New Windows (2023), Newer Shingles & Plywood (2020), Pot Lights And Strip Lighting (2023), Gas Furnace (2024), Central Air (2024), On-Demand Hot Water System (2023), Exterior Doors (2024), Septic Pump Replaced (2022), Well Pump Replaced (2022), Sump Pump (2023), Water Treatment System (2015) With UV, Iron Blaster, And Reverse Osmosis/Kitchen Tap. (id:63244)
RE/MAX Hallmark First Group Realty Ltd.
239 Avery Point Road
Kawartha Lakes (Carden), Ontario
Enjoy endless sunrises and sunsets from this rare four-season home or cottage, offering the exceptional advantage of waterfront views from both the front and back of the property along a year-round municipal road. This inviting retreat overlooks the clean, picturesque waters of Lake Dalrymple, known for excellent fishing, boating, and water activities. The home has been updated in recent years with a metal roof, windows, siding, a forced-air furnace, an owned hot water heater, and an upgraded septic system. The current owners replaced the original 1,500-gallon tank with a 2,500-gallon tank for added peace of mind and have also recently renovated the basement, enhancing the overall functionality and comfort of the home. Situated within a friendly, tranquil waterfront community and within driving distance to Orillia and the GTA, this property offers the ideal blend of relaxation, recreation, and year-round enjoyment. (id:63244)
Century 21 B.j. Roth Realty Ltd.
478 Main Street
King (Schomberg), Ontario
Beautifully appointed home in historic small town Schomberg with a farm house vibe, vintage charm + modern simplicity!! Completely renovated from top to bottom, large open floor plan with bright sun filled windows, wide plank hickory floors, eat- in kitchen with 2 sided gas fireplace + walkout to deck/yard. Main floor office/den/bedroom has many possibilities. Solid wood staircase leads to a large cozy family room, spacious bedrooms & modern bathrooms! Prof fin lower level features a rec rm/gym, premium cork flooring, 4th bedroom & laundry rm with slate floor! Stunning curb appeal with cozy front porch, cobblestone interlock driveway & well set back from road. Walking distance to the downtown core, shops, restaurants and easy access to major highways. This is the one you've been waiting for-truly special & a must to see! (id:63244)
RE/MAX West Signature Realty Inc.
156 Muirfield Drive
Barrie (Ardagh), Ontario
4 Bedroom, 4 Bathroom Home In The Ardagh Neighborhood Of Barrie. The Spacious Living Area , Modern Kitchen Spacious kitchen. The Primary Suite Offers Ample Closet Space And Ensuite Bath and Standing shower. Enjoy The Convenience Of Being Near Highway 27, Ideal For Commuters. With A Beautiful, Open Layout, This Home Is Designed For Families Or Professionals, This Property Promises A Lifestyle Of Comfort and space. (id:63244)
RE/MAX Community Realty Inc.
RE/MAX Metropolis Realty
Main Floor - 21 Thomson Street
Barrie (City Centre), Ontario
Located in downtown Barrie, 2 bedroom apartment with a charming living space that offers convenience and comfort. With a well-equipped kitchen and a separate bathroom, it provides all the essential amenities for a couple or small family. Its prime location puts you in the heart of the city, with easy access to a variety of shops, restaurants, and entertainment options, making it an ideal choice for those seeking a vibrant urban lifestyle. Tenant is responsible for 100% utilities. (id:63244)
Right At Home Realty
63 Gore Drive
Barrie (Ardagh), Ontario
Welcome to this inviting family home located in Barrie's desirable Ardagh neighbourhood - a community known for its family-friendly atmosphere, excellent schools, nearby parks, and convenient commuter access north, south, or west of the city. Set on a large, fully fenced lot, this property offers both privacy and plenty of outdoor space for entertaining, gardening, or play. The home's thoughtful floor plan is ideal for family living, featuring spacious principal rooms and natural flow throughout. The kitchen includes granite counters, a glass tile backsplash, and plenty of prep and storage space, opening to a bright dining area with a walkout to the multi-level deck and patio. Enjoy summer evenings under the pergola or relaxing in the private backyard setting. Upstairs, each bedroom offers direct access to a bathroom - a rare and convenient feature for growing families or guests. The primary suite provides generous closet space and an ensuite bath, creating a comfortable retreat. The finished lower level extends the living area with a welcoming recreation room highlighted by a gas fireplace - perfect for family movie nights along with a large additional bedroom and its own 3-piece ensuite, offering flexibility for in-laws, teens, or guests. Practical features include a double garage with inside entry and a driveway with ample parking. This well-maintained home blends comfort, function, and location - steps from schools, trails, and shopping, and just minutes from major routes for easy commuting. A wonderful opportunity to settle in one of Barrie's most sought-after areas. (id:63244)
Royal LePage First Contact Realty
20315 Kennedy Road
East Gwillimbury, Ontario
1 acre of land available immediately with ample parking. 24/7 access, the site is gated and secured. Ideal for contractors, storage, heavy equipment, containers etc. Flexible Landlord group. Close proximity to Hwy 404 & Hwy 48. (id:63244)
RE/MAX Ultimate Realty Inc.
96 Bayshore Drive
Ramara (Brechin), Ontario
Lake Simcoe 5,000 Sq. Ft. Waterfront Bungalow with Breathtaking Southern Views. Welcome to this stunning waterfront bungalow on the shores of Lake Simcoe, offering 100 feet of clean, clear shoreline. This beautifully maintained home features cathedral ceilings and an open-concept layout that seamlessly blends the gourmet kitchen, dining, and living areas perfect for both relaxed family living and stylish entertaining. The kitchen is a chef's dream, complete with granite countertops and a walkout to a spacious stone patio, ideal for family gatherings. The main floor includes 2 generously sized bedrooms, 3 bathrooms, convenient main floor laundry, and inside access from the attached garage. The fully finished lower level offers a spacious rec room with walkout access to the backyard. This level also includes a large bedroom, a 3-piece bathroom, ample storage, and a versatile bonus room that can serve as a media room, games room, or an additional bedroom for extended guests. Curb appeal abounds with manicured lawns, established low-maintenance gardens, and an inviting presence. Enjoy ultimate privacy, stunning sunsets, and a truly serene lakeside lifestyle. Don't miss this rare opportunity to own a piece of paradise on Lake Simcoe. Bayshore Village is a unique waterfront community located on the eastern shores of Lake Simcoe. Membership includes access to amenities such as golf, saltwater pool, pickle ball and tennis courts, cards, socials and more. ($1,100/2025) Bayshore Village Association & Bell Fibre Member (id:63244)
Century 21 Lakeside Cove Realty Ltd.
390 Main Street
King (Schomberg), Ontario
Whether you're dreaming of extra rental income, space for family, or a home with character, this property delivers. Enjoy the convenience of main street living, the beauty of mature grounds, and the practicality of a 4-car garage-perfect for car lovers, contractors, or hobbyists. A special property with endless potential.Discover the perfect blend of character, income potential, and convenience in this beautifully maintained century home, legally converted into a duplex. Set on over 1 acre in a highly visible main street location, this property is ideal for investors, multigenerational living, or buyers seeking added income.This charming home features two self-contained units, each with its own kitchen, living spaces, and private entrances. Original architectural details are complemented by tasteful updates throughout.Outside, enjoy a sprawling property with endless possibilities-gardens, recreational space, future expansion, (buyer to verify zoning). A rare 4-car detached garage provides abundant storage, workshop space, or hobby use.Don't miss this unique opportunity to own a landmark property with exceptional versatility and long-term value. (id:63244)
RE/MAX Hallmark York Group Realty Ltd.
53 Scarlett Line
Oro-Medonte, Ontario
An Outstanding 171-Acre Investment Opportunity In Oro-Medonte, Minutes From Barrie, Midland, And Orillia With Quick Access To Highway 400 And Located Under 3 Km From Existing Residential Development. The Property Includes Two Parcels Divided By A Scenic River, With Roughly Half Agricultural And Half Environmentally Protected-Suitable For Recreation, Camping, Hunting, And High-Demand Short-Term Rentals Such As Dome Tents, Tiny Homes, And Mobile Cabins. The Land Offers Mostly Level Terrain, Strong Future Development Potential, And Proximity To Ski Clubs, Golf Courses, Trails, Lakes, Schools, Georgian College, And RVH Hospital. Additional Value Includes Approximately $250,000 In Harvestable Cedar, A 1.5 Km Private Road, And Flexible Seller Options Including Land Clearing And A Vendor Take-Back Mortgage. This Is A Prime, Accessible Holding With Exceptional Long-Term Upside. (id:63244)
Right At Home Realty
50 Windermere Circle
Tay, Ontario
Live in luxury. Welcome to Windermere Estates - Executive-style custom-built home, nestled in the highly sought subdivision. Designed with both function and luxury in mind, this home checks all the boxes. Step into the heart of the home, custom kitchen with quartz countertops and island, perfect for everyday meals or hosting family and friends. The open-concept dining and living area features a stunning gas fireplace and a walkout to a covered porch, ideal for relaxing summer evenings. With 3 bedrooms upstairs and 2 more on the lower level, there's plenty of space for family, guests, and a home office setup on main level. With 3 baths in total the primary bedroom suite boasts a beautiful ensuite bath, while the other 2 bathrooms throughout the home ensure convenience for all. The fully finished walkout basement offers even more living space, including a large rec/family room, a second fireplace, and an open layout that's perfect for In-law potential or entertaining family or friends. Outside, you'll find a 3-car heated garage with epoxy floors, a paved driveway, and a landscaped yard all designed for style and practicality. With gas heat, central air, ICF foundation and thoughtful finishes throughout, this home offers comfort year-round. Centrally located between Barrie, Orillia, and Midland, and just minutes from town and the stunning shores of Georgian Bay. This is the one you've been waiting for you wont be disappointed. (id:63244)
RE/MAX Georgian Bay Realty Ltd
1504 Golf Link Road
Midland, Ontario
You'll love this welcoming 2-bedroom, 1-bath home situated on nearly an acre in a highly desirable area just minutes from Midland. The main floor offers an easy, functional layout with an open living space, main-floor laundry, and a comfortable flow throughout. With the golf course located directly across the road, you can simply walk your clubs over and enjoy a round anytime. The finished basement adds valuable living space, featuring a large rec room and a flexible den perfect for a home office, guest room, or hobby area. Outdoors, you'll appreciate the fully fenced yard, a newly built driveway retaining wall, and generous parking for vehicles, trailers, or recreational toys. An impressive 24' x 24' insulated and powered shop provides ideal space for trades, storage, or creative pursuits. The septic system was updated within the last 10 years for added peace of mind. With nearly an acre at your disposal, there's plenty of room to garden, entertain, or simply relax and enjoy the natural surroundings.This property offers an exceptional blend of privacy, practicality, and convenience, all within close reach of Georgian Bay and local amenities including shopping, trails, and more. (id:63244)
Keller Williams Experience Realty
61 Algeo Way
Bradford West Gwillimbury (Bradford), Ontario
Welcome to Green Valley Estates - Bradford's Premier Family Community! Located in one of Bradford's safest, most family-friendly neighbourhoods, this all-brick 4-bedroom, 3-bath semi offers 2,300+ sq ft of bright, functional living space. The grand sunken foyer with a large walk-in closet sets the tone for the warm, spacious layout. Enjoy a separate dining room perfect for hosting, and an open-concept kitchen and great room featuring modern finishes, stainless-steel appliances, and a stylish tile backsplash. Upstairs, discover four generous bedrooms, including a primary suite with walk-in closet and private ensuite. Bedrooms 2 & 3 share a semi-ensuite, Bedroom 4 has its own walk-in, and the second-floor laundry adds everyday convenience. The semi-finished basement provides a large rec room, hobby/workspace, framed bathroom, and plenty of storage - ideal for a gym, playroom, or teen hangout. Step outside to a fully fenced backyard with a beautifully designed interlocking patio - perfect for summer entertaining and outdoor living. Additional highlights include an extended driveway with parking for four and close proximity to parks, trails, top-rated schools, shopping, and Hwy 400.Comfort, community, and practicality come together in this ideal family home in Bradford's desirable south end. (id:63244)
Century 21 Heritage Group Ltd.
27 - 2407 County Road
Bradford West Gwillimbury, Ontario
The subject property 96.50 Acres, is situated in a strategic location, at the North-East corner of Highway 27 and 5th Line. The subject lands are currently zoned Agricultural (A), White belt lands. The lands just to the north are part of a major mixed-use residential development. There is a residential community currently being developed just North West of Highway 27 from these subject lands with prominent builders commencing development/ sales and marketing. Seconds away to the east side of the subject lands is the newly opened 5th Line bypass which connects to Highway 400, as well as employment lands that have just been approved by the Town of Bradford. With the potential for diverse land uses NOTE: VTB Available (Tbn) (id:63244)
Intercity Realty Inc.
61 Ruby Ridge
Oro-Medonte (Sugarbush), Ontario
Welcome to 61 Ruby Ridge, a stunning, never-lived-in two-story home located in the prestigious Sugarbush community, just minutes from Horseshoe Valley Resort. This property offers the perfect combination of elegance, space, and privacy, sitting on nearly an acre lot backing onto mature trees for a serene backdrop when looking out the rear windows. With over 3,500 square feet of finished space above grade, this home is designed for comfort and sophistication.The main floor features a spacious living room, formal dining room, and a convenient servery leading to a fully equipped chef's kitchen. Enjoy casual meals in the breakfast area or relax in the family room by the cozy gas fireplace. A dedicated home office, laundry room, and mudroom with a separate entrance from the driveway-as well as inside access to the three-car garage-complete the main level.Upstairs, you'll find four generously sized bedrooms, each offering a walk-in closet and its own private ensuite bathroom with glass-enclosed showers. The basement includes a walk-out to the backyard, providing even more versatility. Additional highlights include on-demand hot water and all brand-new appliances throughout.Located just 20 minutes from Barrie and 25 minutes from Orillia, this home offers easy access to golf courses, ski hills, hiking trails, and nature parks, with convenient proximity to Highway 400 for commuting. Rent is plus utilities. Don't miss your chance to be the first to call this exceptional property home-book your private showing today! (id:63244)
Century 21 B.j. Roth Realty Ltd.
13 Mabern Street
Barrie (Holly), Ontario
MODEL HOME Presents approx 3600 Sqft of living space with an Upgraded Finished Basement by the original builder. The Bright and Airy Open-Concept living and dining room in the main level feature a Cozy Gas Fireplace creating an inviting atmosphere. The Kitchen has been upgraded with sleek quartz countertops, Stainless Steel appliances, a stylish backsplash, and an island with an extended breakfast bar. Completing the main floor are a spacious walk-in storage closet, a cozy library, a mudroom, and a pantry, providing ample storage and functionality, The second floor offers four generously sized bedrooms, including a master bedroom with a luxurious 5-piece ensuite and Dressing Room, as well as a bonus loft area. Finished Basement Features a Media Room, 1 Bedroom, Den (future Kitchen), 4Pc Bathroom. A Potential Of Easy Convert To Separate Entrance apartment (id:63244)
Century 21 Heritage Group Ltd.
9 Isabella Drive
Orillia, Ontario
Spacious 3-Bed, 2.5-Bath Townhouse! Recently painted, this home features a large primary bedroom with walk-in closet and 3-piece ensuite, plus two additional generous bedrooms and a second-floor bath. Enjoy an open-concept great room with upgraded laminate flooring and a bright kitchen with a breakfast bar and ceramic tile. Access to the backyard from the garage. New SS fridge, Washer & Dryer. Conveniently located near the plaza with Costco, Walmart, gym. Close to two sandy public beaches, hiking trails, and Lakehead University. Easy access to Highways 11 and 12. Perfect blend of comfort, location, and low-maintenance living! (id:63244)
Tfn Realty Inc.
20 Weldon Street
Barrie (Codrington), Ontario
Stunning Mid-Century Modern Masterpiece, Fully Renovated in Prestigious East End. Prepare to be impressed by the flawless execution of high end building. This home has been reimagined with a dramatic 3-storey addition creating a one-of-kind living experience that blends sophisticated, midcentury modern flair with state-of-the art comfort. From the soaring ceilings to the spa-inspired ensuite, every detail has been meticulously curated. Discover unique touches like statement brick wall and sophisticated covered low-slope front entry that enhances the homes curb appeal.Featuring Dramatic, Sun-drenched, open concept, great room with awe inspired aircraft cables and vaulted ceiling gives a sense of volume. The cupola and skylight bathe the area in natural light, highlighting the custom fluted cabinetry of the new designer kitchen and stylish slat wall feature. A true centerpiece, with gorgeous waterfall countertops and ample storage perfect for daily life and grand-scale entertaining. Ascend to your private oasis the master suite features a custom-built king size bed frame and is flooded with light from oversized windows. The lower level spa-like bathroom is a revelation, complete with luxurious stone finishes, soaker tub, custom vanity, steam shower and heated flooring. Enjoy beautiful warm days and cozy evenings on the heated, covered porch, overlooking a spacious backyard adorned with mature trees- a perfect setting for entertaining. Rest easy with a complete suite of new mechanicals, incl: new furnace, a/c, a ducted mini split for optimal climate control. The envelope is fortified with rigid interior insulation, delta wrap water proofing, insulated foundation, new sump pump, and new municipal sewer line, ensuring efficiency and peace of mind for years to come. A rare opportunity to own a bespoke architectural gem. Book your private viewing today. Owner is licensed realtor. (id:63244)
Century 21 B.j. Roth Realty Ltd.
312 - 430 Essa Road
Barrie (Holly), Ontario
Stunning One Br One Bathroom Condo In Desirable & Conveniently Located Area Of Barrie. Open 147 Sqft Terrace, freshly painted modern Colour Scheme. Close To Shops, Restaurants, Starbucks, Shoppers Drug Mart, Transit, Hwy 400. Amenities: Rooftop Patio With BBQ's, Exercise Room, Party/Meeting Room, Electric Vehicle Charging Stations, Ground Level Shops, Lobby Connection Space, Concrete & Steel Construction. (id:63244)
Intercity Realty Inc.
2328 - 90 Highland Drive
Oro-Medonte (Horseshoe Valley), Ontario
Experience resort-style living in this stunning, fully furnished and equipped condo for lease!. Carriage Country Resort Is A Fully Furnished Turnkey Condo Located near Horseshoe Valley just 15 min drive to Barrie. This unit is in STRATFORD section. Hotel Like Style Incl:1 Bedroom Apartment With Terrace. Includes Use Of Amenities: Indoor/Outdoor Pools, Hot Tubs, Fire Pits, Clubhouse, Fitness Room, Games Room, Shuffleboard. (id:63244)
Royal LePage Terrequity Realty
130 Wraggs Road
Bradford West Gwillimbury (Bond Head), Ontario
Introducing an exceptional detached residence offering approximately 3,500 sq. ft. of refined living space. No sidewalk in front of the driveway. Situated on a premium corner lot, this sun-filled home features four generously sized bedrooms, each complete with a private ensuite bathroom. Designed with comfort and style in mind, the home boasts 9-foot ceilings on both the main and second floor, complemented by elegant hardwood flooring throughout completely carpet-free. The inviting family room is anchored by a cozy fireplace, while the expansive kitchen includes a center island, walk-in pantry, and a bright breakfast area perfect for everyday dining and entertaining. Parking is abundant, with a double-car garage and a driveway accommodating up to four additional vehicles. Ideally located for convenient access to Highway 400 and the Bradford GO Station, the property is also approximately 10 minutes from a variety of amenities, including Walmart, Food Basics, Sobeys, The Home Depot, and the local Community Centre. The unfinished basement provides a blank canvas for future customization to suit your lifestyle needs. This beautiful home is move-in ready and awaiting its next chapter, make it yours today. Photos were taken when property was vacant. (id:63244)
RE/MAX President Realty
152 Bishop Drive
Barrie (Ardagh), Ontario
Welcome to 152 Bishop Drive, a stunning 2-bedroom, 2-bathroom second-floor unit in Barrie's sought-after Ardagh Bluffs neighbourhood. Built in 2020, this modern space boasts dark hardwood, quartz countertops, stainless steel appliances, and ensuite laundry. Enjoy a seamless flow from the kitchen to the backyard with a convenient walkout, all within the thoughtfully designed 1,200 sq. ft. layout that maximizes space and functionality. Nature enthusiasts will appreciate the proximity to Ardagh Bluffs Natural Area, offering over 17kms of recreational trails across 518 acres, ideal for hiking and wildlife observation. Commuters will benefit from the quick access to Highway 400, facilitating easy travel to Toronto and surrounding regions. Barrie is a thriving city known for its beautiful waterfront, vibrant arts and culture scene, and abundance of parks and trails. With excellent schools, diverse dining and shopping options, and year-round recreational activities, it offers a perfect balance of urban convenience and natural beauty. Experience this growing economy with a strong sense of community and call it home. NOTE: Landlord is looking for an A+++ Tenant. Credit check, proof of income and employment letters are required. OREA Rental Application can be provided by your Realtor. Tenant is responsible for 60% of the utilities, split with the single tenant in the basement. No Pets. No Smoking. (id:63244)
Team Hawke Realty
7460 5th Line
Essa, Ontario
Fantastic opportunity to own this newly renovated rural family home offering over 3,000 sq ft of living space with3+1 beds, 3.5 baths. Recent updates include a brand new white kitchen, quartz countertops, updated bathrooms, new flooring, freshly painted throughout, new main floor fireplace, a completely drywalled attic as a bonus space, fully insulated and drywalled, ready for your finishing touches. The bright and spacious main floor features a welcoming family room, eat-in kitchen with breakfast area, sunroom, office, laundry room, and a convenient 2pc powder room. Access to a mud room and an attached garage with loft storage. Upstairs, you'll find three generous sized bedrooms and a full 4pc main bath. The primary suite offers a 3pcensuite, and forest views from every window. The walkout basement provides excellent extra living space with an eat-in kitchen, large living room, bedroom, and a 4pc bathroom, ideal for extended family, guests, or rental possibilities. Situated on 8.6 acres of pure privacy, the home offers gorgeous forest views from every window without feeling enclosed, just the perfect balance of nature and open space. Enjoy trails throughout the property for walking, exploring, or whatever adventure means to you. A 14ft deep pond with beach area and a dock adds to the outdoor retreat feel. A two storey 1,000 sq ft detached shop with propane heat offers endless possibilities for hobbies or storage. Part of the frontage faces the railroad. (id:63244)
RE/MAX Escarpment Realty Inc.
7460 5th Line
Essa, Ontario
Fantastic opportunity to own this newly renovated rural family home offering over 3,000 sq ft of living space with 3+1 beds, 3.5 baths. Recent updates include a brand new white kitchen, quartz countertops, updated bathrooms, new flooring, freshly painted throughout, new main floor fireplace, a completely drywalled attic as a bonus space, fully insulated and drywalled, ready for your finishing touches. The bright and spacious main floor features a welcoming family room, eat-in kitchen with breakfast area, sunroom, office, laundry room, and a convenient 2pc powder room. Access to a mud room and an attached garage with loft storage. Upstairs, you'll find three generous sized bedrooms and a full 4pc main bath. The primary suite offers a 3pc ensuite, and forest views from every window. The walkout basement provides excellent extra living space with an eat-in kitchen, large living room, bedroom, and a 4pc bathroom, ideal for extended family, guests, or rental possibilities. Situated on 8.6 acres of pure privacy, the home offers gorgeous forest views from every window without feeling enclosed, just the perfect balance of nature and open space. Enjoy trails throughout the property for walking, exploring, or whatever adventure means to you. A 14ft deep pond with beach area and a dock adds to the outdoor retreat feel. A two storey 1,000 sq ft detached shop with propane heat offers endless possibilities for hobbies or storage. Part of the frontage faces the railroad. (id:63244)
RE/MAX Escarpment Realty Inc.
3034 Sandy Acres Avenue
Severn (West Shore), Ontario
Experience Peaceful Ontario Living In This Charming 4-bedroom Residence Set Moments From The Lake - Just A 5-minute Walk To Private Water Access. Whether You Prefer Tranquil Morning Walks Or Sunset Views, This Home Brings Lake Life To Your Doorstep. 4 Generously Sized Bedrooms Open, Bright Living Spaces Modern Kitchen And Ample Storage Quiet Community Near Ontario Lakefront Available Fully Furnished For Turnkey Living Or Unfurnished For Long-term Tenancy. Perfect For Families, Professionals, Or Anyone Seeking A Relaxed Lakeside Lifestyle. (id:63244)
Royal LePage Real Estate Services Ltd.
7 Oliver Drive
Tiny, Ontario
Ever dreamed of waking up to a view of the water? Then 7 Oliver Drive may be exactly what you are searching for! This newly renovated 3-bedroom, 1-bathroom home in Tiny is available for a flexible short or long term lease in the sought-after Balm Beach area. Just 10 minutes from Midland, the Rail Trail, and only steps from Balm Beach. The home features a new custom kitchen with quartz countertops & maple wood, custom sliding doors, and energy-efficient windows throughout that let in an abundance of natural light. The home has a UV and water filtration system to ensure you are getting the purest water possible, and the second and third bedrooms include space efficient for multi purpose use custom made murphy beds & dressers. The large yard features a full wrap around fence, beautiful gardens, enough space for a boat or trailer, and parking for up to 4 cars. Additional features include an ensuite washer/dryer, a fully insulated attic, and security cameras. (id:63244)
Century 21 B.j. Roth Realty Ltd.
71 Daphne Crescent
Barrie (Cundles East), Ontario
**Fantastic Investment Opportunity!** Property sold as is.Own a 2-unit property and generate rental income. Perfect for investors or homeowners looking for extra cash flow. Spacious and well-maintained with plenty of parking for tenants and guests, plus a deep 150' backyard for outdoor enjoyment. **Upper Unit:** 4 bedrooms, 2 bathrooms, large dining room, spacious kitchen, and generous living room. **Lower Unit:** 1 large bedroom, 1 bathroom, kitchen, spacious living room, and walkout to the backyard. **Prime Location:** On a public transit route and within walking distance to malls, shopping, movie theaters, gyms, restaurants, and more. Close to top-rated schools (public, French, and Catholic). **Ideal for Commuters:** Just minutes from Highway 400 and a short drive to Barries waterfront and RVH hospital. **Recent Upgrades:** - Furnace (2022) - Shingles (5 years) - Windows (3 years) Don't miss this incredible opportunity schedule a viewing today. (id:63244)
RE/MAX Experts
1705 - 15 Lynch Street
Brampton (Queen Street Corridor), Ontario
Experience Luxury Living at The Acclaimed Symphony Tower. Impress Your Family and Friends with this Superb Lifestyle, Conveniently Located in Brampton's Downtown Core with All Amenities Right at Your Front Door Including Shopping, Countless Restaurants & Dining Options, Cafes, Banks, Brampton GO Station & Bus Terminal for Hassle Free Commuting In and Out of the City and of Course...the Peel Memorial Centre for Integrated Health and Wellness, Algoma University, Iconic Rose Theatre- all at walking distance. Outstanding Building Amenities including 24-Hr Security With Concierge, Excellent Floor Plan Featuring a 2 Bedroom Split Plan with Parking and Locker included, a Private Balcony with Unobstructed South Views overlooking Down- Town Toronto and Down-Town Mississauga, Bright Sun-Filled Rooms with Floor to Ceiling 9 ft Glass windows, Tasteful Finishes and Features Including Quartz Countertops with Undermount Sinks, Stainless Steel Appliance Package, Subway Backsplash, Center Island with Breakfast Bar, Frameless Glass Shower, Mirrored Sliding Closet and Much More! Dont miss out ! (id:63244)
RE/MAX Excellence Real Estate
417 - 54 Koda Street
Barrie, Ontario
Spacious Top-Floor Corner Unit in Sought-After Bear Creek Ridge, Barrie! Discover this bright 3-bedroom condo offering over 1400 sqft of thoughtfully designed living space, complete with 2 parking spaces and a locker. Step into a welcoming foyer with a convenient entry closet opens into an open-concept layout enhanced by 9ft ceilings and engineered hardwood flooring throughout the main living areas. The stylish galley kitchen is beautifully appointed with stainless steel appliances, a built-in microwave and dishwasher, granite countertops, a sleek tile backsplash, and abundant cabinetry for optimal storage. A sunlit dining area with a large picture window flows seamlessly into the spacious living room, where sliding doors lead to a private balcony with picturesque south-facing views, perfect for relaxing or entertaining. The primary bedroom includes 2 large closets and a 3pc ensuite with a frameless glass shower and granite-topped vanity. The second bedroom features a large window with roller blinds, while the third bedroom, framed by French doors and a picture window, offers versatility as a guest room, home office, or den. A separate 4pc bathroom with a soaker tub, shower, granite-topped vanity, and ensuite laundry completes the layout. Residents of 'Kodiak' enjoy family-friendly outdoor amenities, including a playground and chess court. Ideally situated in a vibrant community surrounded by scenic trails, parks, top-rated schools, and everyday conveniences, this home combines modern comfort with timeless appeal. An exceptional opportunity to call Bear Creek Ridge home! (id:63244)
RE/MAX Hallmark Realty Ltd.
Main Floor - 387 Edgehill Drive
Barrie (Edgehill Drive), Ontario
In the very good location on barrie Recently renovated house on Edgehill Drive including two bedroom on main floor and two car garage. (id:63244)
Right At Home Realty
14 Corrie Crescent
Essa (Angus), Ontario
Fantastic Family Home in a Great Neighbourhood! This inviting 3-bedroom home offers a warm and functional layout perfect for family living. The main floor features a bright family room just off the kitchen,complete with sliding glass doors leading to a fenced backyard with a small patio -ideal for BBQs or relaxing outdoors. A convenient 2-piece bathroom completes the main level. Upstairs, the primary bedroom boasts a walk-in closet and semi-ensuite access to a 4-piece bathroom. The upper level has two additional bedrooms featuring large windows and plenty of natural light. The lower level offers a partially finished basement with a pool table - great for entertaining or creating a rec space. Located in a family friendly neighbourhood. Don't miss out - come take a look at your new home! (id:63244)
RE/MAX Crosstown Realty Inc.
59 Garden Drive
Barrie (Allandale Heights), Ontario
Here is a prime opportunity to get into the real estate market. This is a fully detached home on a deep lot with mature trees in the popular area of Allandale. Close to Assikinack Elementary School, Rec Centre and shopping, plus a short drive to Barrie's popular beach area. The main entry of the home has generous room for larger gatherings with an adjacent 2 pc powder room and coat closet. The living/ dining combination has plenty of space for a larger family during holiday entertaining and the kitchen walks out to a deck and attractive back yard. Situated upstairs are 3 good sized bedrooms and the main 4 pc bath. A bonus rec room is in the basement along with plenty of room for storage and the utility room. The home has been freshly painted throughout and new plush carpet installed on the stairs, upstairs hallway and Primary bedroom. This home is comfortable and move in ready, while offering opportunity to make it your own. A quick closing is available so what are you waiting for? (id:63244)
RE/MAX Hallmark Chay Realty
6145 3rd Line
New Tecumseth, Ontario
Country Charm Meets City Convenience - Heated Indoor Pool! Step into this stunning all-brick home with 5 bedrooms, 3 bathrooms, private office and a private indoor heated pool-perfect for year-round fun, no matter the weather! Watch the kids splash in the pool from the cozy glassed-in den while keeping warm by the gas stone fireplace, or entertain in the formal dining room with French doors, family room with natural exposed brick, and bright kitchen with stainless steel appliances, butcherblock counters, and walkout access to a spacious deck. The pool area also offers flexible spaces for changing rooms or an extra bath. The primary suite features a walk-in closet and 3-piece ensuite. Additional highlights include a double garage, outdoor workshop/storage, and a finished lower level with extra storage and workshop space. Just minutes from Hwy 9, Hwy 400, and shopping. Rare, private, and ready for you-act fast, this one won't last! (id:63244)
Coldwell Banker Ronan Realty
2420 Ridge Road W
Oro-Medonte, Ontario
Welcome to 2420 Ridge Rd W, located just outside the Village of Shanty Bay, 10 mins to Barrie and Hwy 11, with access to the Rail Trail only 200' away. A updated Single Family detached Home with 3+1 Bedrooms, 1-4 pce bath with roll in shower, 1-3 pce bath with walk in shower, fully finished updated basement, 1116 sq ft, lot size 100 x 219 ft, built in 1960, new concrete rear sidewalk and railing, new concrete front porch and railing, new outside lights, Generac Generator, new windows & doors, trim, flooring, painted throughout, led lighting, basement renovated to studs with spray foam insulation, all new drywall, doors, trim, led lighting, new 100 A breaker panel and wiring throughout basement, new toilet, shower, vanity, new laundry tubs, new Propane furnace, battery backup sump pump, updated garage door with automatic opener, new flooring and paint and baseboard heaters in breezeway. Chimney rebuilt, shingles redone in 2011. New septic system (2018) . Oversize single car garage, and 2nd driveway entrance at the rear of the property, concrete pad still there from previous storage structure. Perfect spot to build a 2nd garage/shop. This property combines privacy with access to transit routes, trails, and amenities, this move-in ready detached home in Oro Medonte suits young families or retirees looking for easy living near the city. (id:63244)
Exp Realty
7 Golfview Boulevard
Bradford West Gwillimbury (Bradford), Ontario
Top 5 Reasons You Will Love This Home: 1) Set on an impressive 0.75-acre lot in the prestigious Golfview Estates, this exceptional home offers the rare combination of space, privacy, and upscale living in one of the area's most sought-after neighbourhoods 2) Thoughtfully renovated from top-to-bottom, every detail has been modernized to the highest standards, including a new roof, furnace, electrical, plumbing, drywall, a UV light, and flooring, offering true peace of mind for years to come 3) Boasting approximately 3,600 square feet of beautifully finished living space, including a high-ceiling walkout lower level and each above-grade bedroom featuring a walk-in closet and its own ensuite, ensuring privacy and luxury for everyone 4) Premium finishes throughout include rich hardwood flooring, heated bathroom floors in the basement, a smart toilet, skylight, EV charger, smooth ceilings, and rough-ins for built-in speakers and security 5) At the heart of the home is a chef-inspired kitchen with stainless-steel appliances, a large breakfast bar, and a seamless walkout to a covered patio, perfect for year-round gatherings with friends and family. 3,568 fin.sq.ft. *Please note some images have been virtually staged to show the potential of the home. (id:63244)
Faris Team Real Estate Brokerage
688 7th Line S
Oro-Medonte, Ontario
Charming Bungalow on 2.6+ Acres in Oro Station, Country living close to Lake Simcoe! Welcome to this delightful fully furnished detached bungalow nestled on a generous 2.62-acre lot in peaceful Oro Station. This move-in ready home offers the perfect blend of country charm and modern convenience, just 15 minutes from both Barrie and Orillia. Step inside to a sun-filled, spacious living room ideal for relaxing or entertaining. The bright, open-concept kitchen and dining area provide ample space for family meals and gatherings. With 3 generously sized bedrooms and a 4-piece bath, there's room for everyone. Vinyl flooring flows throughout the home, adding durability and easy maintenance. The highlight of this property is the incredible backyard oasis. Over 2 acres of mature trees and lush greenery create a peaceful, private retreat ideal for enjoying nature, gardening, or simply relaxing in your own quiet sanctuary. Imagine waking up to the gentle sound of birdsong each morning, sipping coffee on your deck (built in 2021), stargazing at night, summer BBQ or letting the kids roam free, this expansive outdoor space is a rare gem. And the location? Even better. You are just a 2-minute drive to the beach on Lake Simcoe, and close to ski resorts, golf courses, trails and local farms making this the ultimate year-round getaway. Long driveway with parking for 6 vehicles. Quick Highway 11 access for commuters and weekend getaways. This property is perfect for nature lovers, outdoor enthusiasts, or anyone seeking a peaceful lifestyle with room to breathe, or a peaceful country escape close to amenities, this Oro Station gem has it all!. Don't miss this one-of-a-kind opportunity in the heart of Oro Station! Full furnished option available.Tenant pays the utilities and water heater tank rent. (id:63244)
Homelife Landmark Realty Inc.
28 Shalom Way
Barrie (Painswick South), Ontario
This Exceptional Home Backing Environmentally Protected Lovers Creek Ravine Is Ideal For Family Living, In Proximity To Schools, Shopping, Hwy Access And The Go Station. A Generous 2800 Fin Sq Ft Boasts A Bright Open-Concept Layout, Master Suite With A Private Balcony And A Finished Walkout Lower Level With In-Law Potential. Recently Installed Stainless Appliances. Roof Being Re-Shingled 2017. For More Info click video (id:63244)
Bay Street Group Inc.
0000 Poolton Lane
Barrie (Painswick North), Ontario
Vacant land with Development Opportunity. Prime location. Potential of 55-60 townhomes. Property currently is Registered plan of subdivision zoned for 11 single family homes, may be converted up to 1150 linear feet of (55-60) townhouses. VTB available (id:63244)
Homelife Nu-Key Realty Ltd.
0000 Poolton Lane
Barrie (Painswick North), Ontario
Vacant land with Development Opportunity. Prime location. Potential of 55-60 townhomes. Property currently is Registered plan of subdivision zoned for 11 single family homes, may be converted up to 1150 linear feet of (55-60) townhouses. VTB available (id:63244)
Homelife Nu-Key Realty Ltd.
