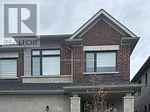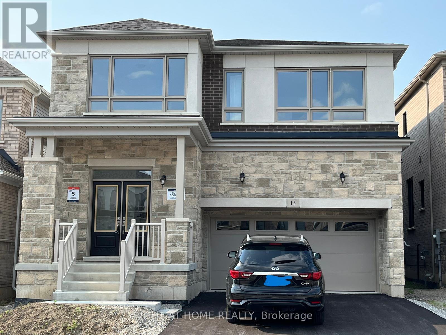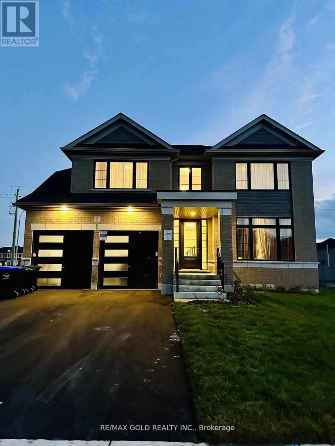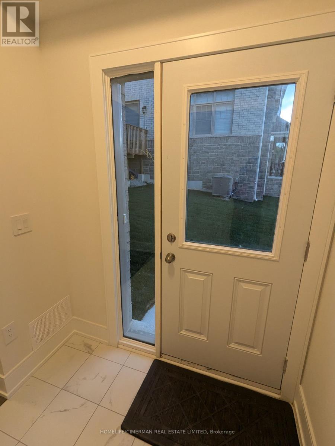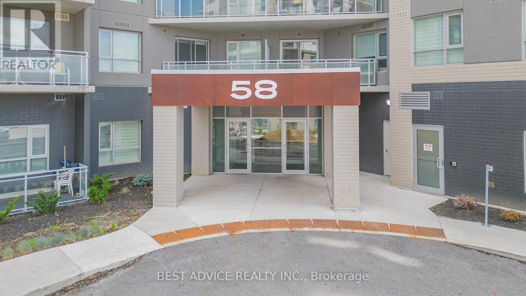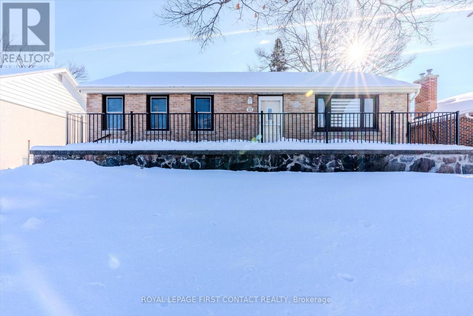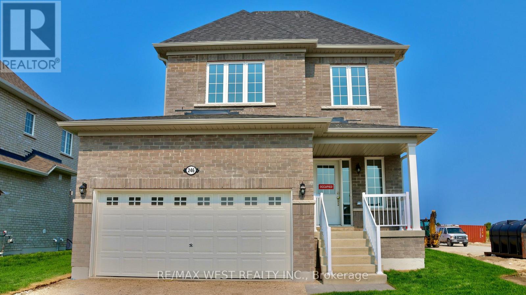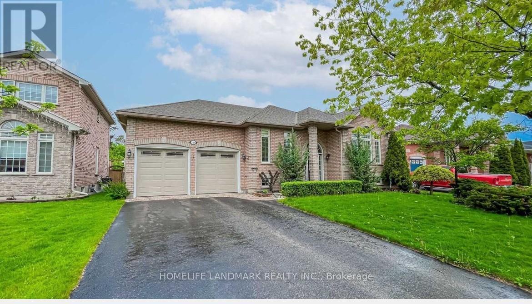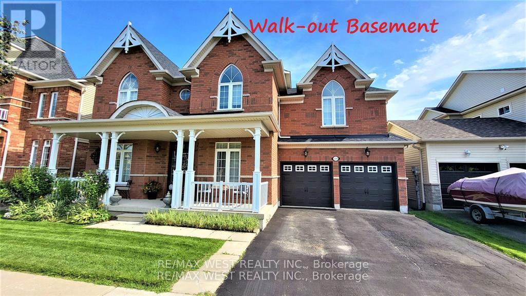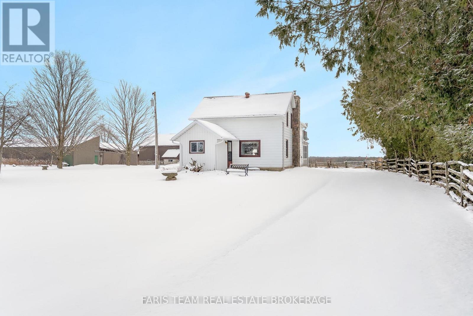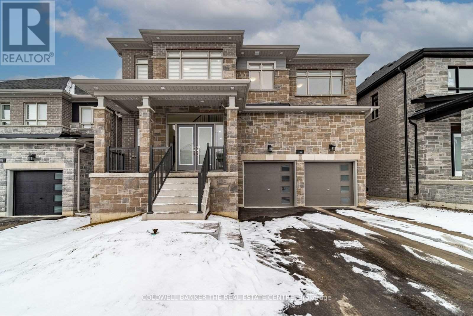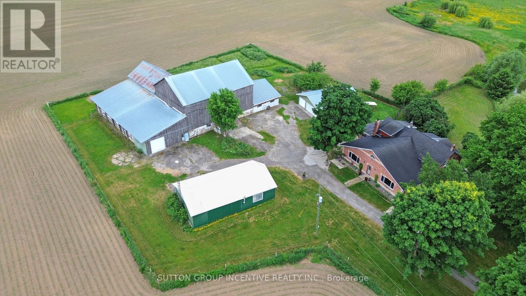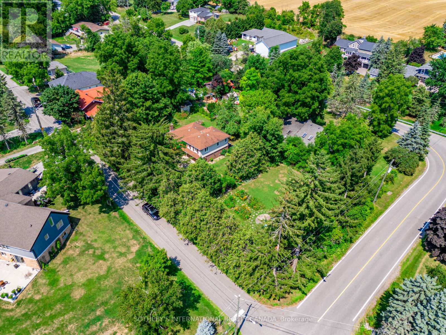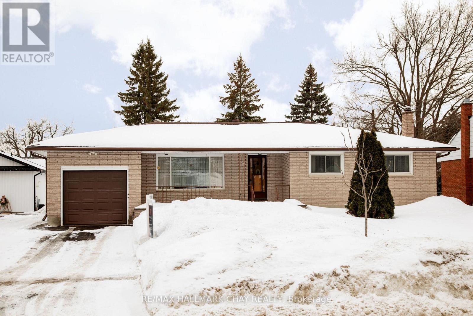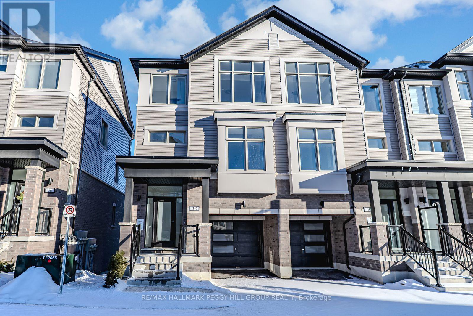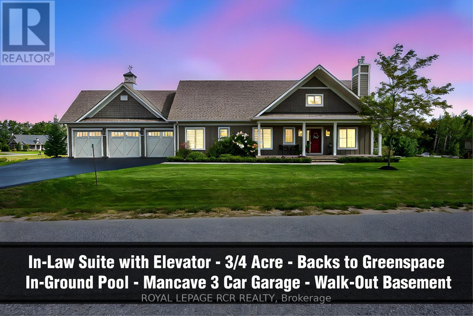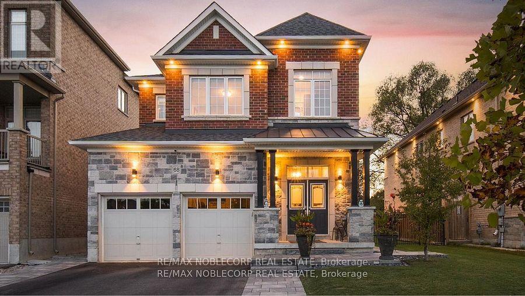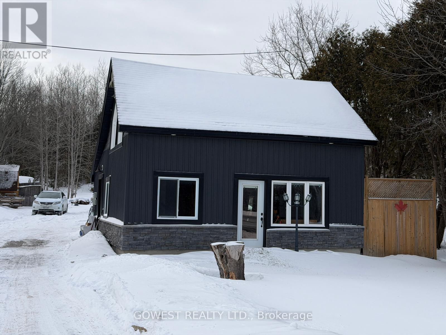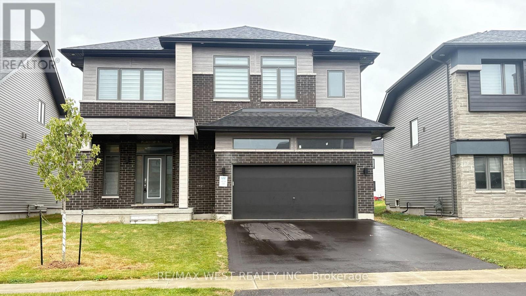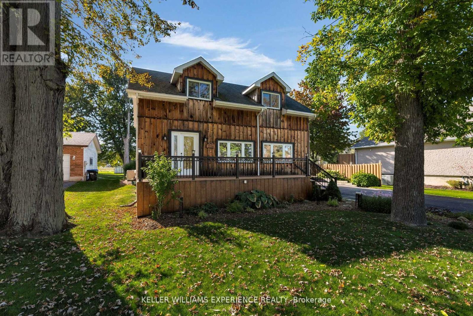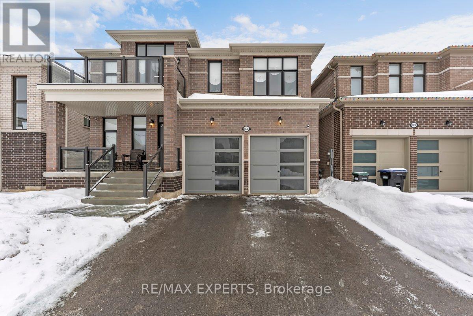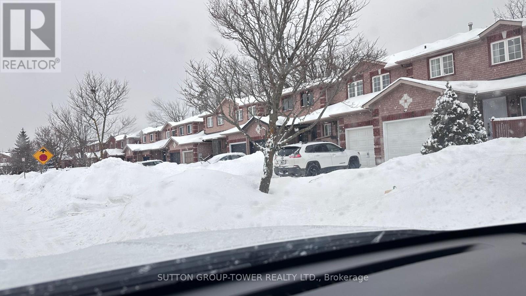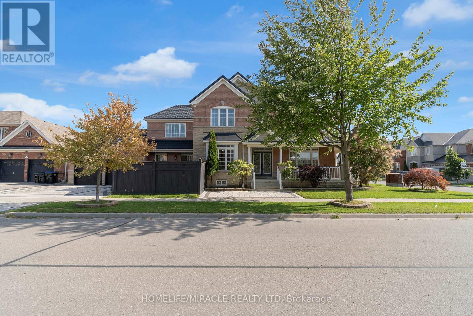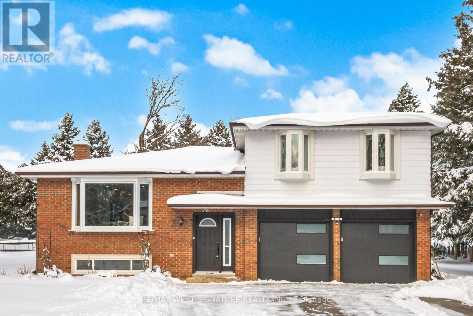21 Sassafrass Road
Springwater (Midhurst), Ontario
Excellent rental opportunity in the sought-after Midhurst community. This Two Years Old semi-detached home offers nearly 1,700 sq. ft. of modern, open-concept living space with high-quality finishes throughout. Featuring 3 spacious bedrooms and 3 bathrooms, including a primary bedroom with ensuite, this home is designed for comfort and functionality. The contemporary kitchen boasts stainless steel appliances, granite countertops with undermount sink. Enjoy 9-ft ceilings on the main floor, Broadloom flooring in the livingroom and ceramic tile in the foyer, kitchen, and baths. An elegant oak staircase with wood white Colour spindles adds character, while large windows throughout provide abundant natural light. Convenient second-floor laundry complete the home. Located in a growing, family-friendly neighborhood close to schools, shopping,amenities, and Snow Valley Ski Resort. A perfect lease opportunity in a prime location. Photos are from Prior Listing. No sale sign on the property! (id:63244)
Right At Home Realty
13 Gemini Drive
Barrie (Painswick South), Ontario
Welcome to 13 Gemini Drive - a luxury Great Gulf-built home offering 3,155 sq ft, 6 bedrooms, and 5 bathrooms in Barrie's sought-after Painswick South community. Featuring soaring ceilings, wide-plank hardwood floors, large windows, and a bright open-concept layout. Main floor includes a private guest suite with ensuite. The upper level offers a spacious primary retreat with dual walk-in closets and spa-like ensuite, plus additional ensuite and generously sized bedrooms. Double driveway, no sidewalk. Minutes to Barrie South GO Station, Lake Simcoe, top schools, shopping, and dining. An exceptional executive lease opportunity in a prime location. (id:63244)
Right At Home Realty
5 Bluebird Boulevard
Adjala-Tosorontio (Colgan), Ontario
Welcome to this stunning Double Car Garage Detached House situated in the charming community of Colgan Crossing. Featuring Modern elevation with approximately 3000 sq. ft. of living space. This gorgeous home has 4 Bedrooms and 4 Washrooms and comes with a combined living/dining room, separate breakfast area, and separate Great Room. This Gem features an Open-Concept layout and quality finishes throughout, offering a warm and welcoming space ideal for modern living. The house is located on a Premium 50 Feet wide and 131 Feet Deep lot. The Home comes with lots of upgrades, including a Modern Upgraded Kitchen with tall extended cabinets, gas stove, stainless steel appliances, Double Door Entry, Hardwood Floor on Main Level, Gas Fireplace, and convenient laundry on the 2nd floor. The primary bedroom features a walk-in closet and a luxurious 5-piece ensuite with a soaker tub, Glass Shower, Double Vanity, and private toilet room. The 2nd and 3rd bedrooms share a Jack & Jill washroom and 4th bedroom has a 3-piece ensuite. Parking for up to 6 vehicles. Convenient Entry to the Home from the Garage. Tenant to pay 100% of all utilities and transfer accounts under their name before tenancy commencement. This is your ideal family home-do not miss it! (id:63244)
RE/MAX Gold Realty Inc.
Bsmt - 193 Rowe Street
Bradford West Gwillimbury, Ontario
In the detached House - Basement apartment with seperate entrance to the unit. 2 Bedrooms and 2 washrooms. Large great room with open concept kitchen. Long foyer and the unit is 1,137 sqft as per Floor Plan. Stainless Steel Appliances, closets, windows, and laminate floors. Out outside parking available for small-medium car (no trucks) (id:63244)
Homelife/cimerman Real Estate Limited
817 - 58 Lakeside Terrace
Barrie (Little Lake), Ontario
One of the Biggest Units With 935 Sqft. Corner unit with 2 Bed 2 Full Baths & Huge Terrace! $$$ Spent On Upgrades In Kitchen, Modern Appliances. Laminate Flooring Throughout. Close To Hwy 400, Restaurants, Georgian Mall, Amenities, Hospital, College & Public Transit. Brand New Building. 1 Car Pkg & 1 Locker. Tenant Pays All Utilities & Tenant Insurance. Entertain Your Guests On Rooftop Terrace with panoramic Lake Views. (id:63244)
Best Advice Realty Inc.
23 Shannon Street
Barrie (Wellington), Ontario
Welcome to Barrie's Desirable East End! A lovely 3 + 1 bedroom home that is move in ready! Spacious kitchen, separate dining room, living room with newly recovered hardwood floor and cozy recreation room. You will love the private backyard which is surrounded by mature trees, offering a peaceful retreat in the heart of the city. Situated in one of Barrie's most sought-after neighbourhoods, this home is just a 5-minute drive to RVH Hospital, Georgian College, the waterfront, and downtown Barrie. Nestled on a quiet, tree-lined street where neighbours look out for each other, this property captures the essence of true community living! (id:63244)
Royal LePage First Contact Realty
246 Mckenzie Drive
Clearview (Stayner), Ontario
Welcome to your next cozy nest in the heart of Stayner! 2024 built detached home. Perfectly situated in a peaceful small-town setting, this stunning residence offers the ideal blend of modern comfort and charming community living. This beautifully designed home features 3 spacious bedrooms and 3 bathrooms, thoughtfully laid out for everyday comfort and functionality. At the heart of the home is a traditional kitchen, ready for you to create cherished family meals. Just off the kitchen, a sun-filled breakfast nook provides the perfect space to enjoy your morning coffee or quiet meals with loved ones. Beyond the inviting interiors, this home offers an exceptional lifestyle. Outdoor enthusiasts will love the proximity to Duntroon Highlands and Highlands Nordic, offering year-round activities such as golfing, cycling, skiing, snowshoeing, and fat-biking. When summer calls, Wasaga Beach is just a short drive away for sun-soaked days by the water. Take a leisurely stroll along Stayner's historic Main Street, where you'll find cozy cafés, ice cream shops, and unique décor boutiques, all set within a friendly, welcoming atmosphere. Enjoy beloved community events like Music, Market & Park It, the Kinsmen Duck Races, Trail Tunes, and Tulip Days BBQ. Stayner is also known for its beautiful parks, waterways, and charming Edwardian architecture, making it a vibrant place to call home. This isn't just a house-it's a lifestyle. Serene, modern, and surrounded by both adventure and tranquility, this exceptional home is waiting for you. Why simply live somewhere when you can truly live well? (id:63244)
RE/MAX West Realty Inc.
265 Dock Road
Barrie (South Shore), Ontario
Rare 60 -foot premium Lot !! Steps to Lake Simcoe! The home is described as being a short walking distance to the lake, parks, trails, and nature-a huge lifestyle advantage for buyers seeking a lakeside community! This delightful bungalow is a true gem, combining modern comforts with timeless charm. outdoor space, perfect for gardening, entertaining, or simply relaxing in a serene setting. Inside, the freshly painted rooms create a bright and inviting atmosphere, complemented by the warmth of hardwood floors. The family room, with its elegant fireplace, is an ideal spot for cozy gatherings. 9 feet ceiling for both of main floor and basement. Additionally, the heated bathroom floor and high-ceilinged basement add luxury and convenience. (id:63244)
Homelife Landmark Realty Inc.
118 Succession Crescent
Barrie (Innis-Shore), Ontario
This beautiful executive home is located in a highly sought-after neighborhood in South Barrie. With 3352 sq.ft. of living space, not including basement level, this move-in ready home is perfect for growing families. The large walk-out basement boasts above-grade windows, making it perfect for an in-law suite or additional living space. The main floor features 9 ft. ceilings and a custom kitchen with endless cabinet space. An oversized center island with a raised breakfast bar, built-in beverage fridge, and a pull-out organic/recycling bins, built-in pantry, and pot drawers make this kitchen a chef's dream. The sun-drenched south facing breakfast area is perfect for family meals and entertaining. The spacious family room features a cozy gas fireplace, perfect for relaxing on chilly evenings. The elegant living and dining room provide additional space for entertaining guests. The main floor office is ideal for those who work from home, while the main floor laundry room offers convenience with garage access. The upgraded wood staircase leads to the luxurious master bedroom, which is adjoined by a sitting area, his and hers walk-in closets, and a large 5-piece ensuite with a separate glass shower and a separate & private toilet room. The three other large bedrooms feature cathedral ceilings and shared or ensuite 4-piece baths. The convenience of having all schools within walking distance and being on the city bus and GO station route is a great bonus. With its ample living space and beautiful design, this home is perfect for those looking to upgrade. Additionally, the home offers opportunities to reduce your mortgage or carrying costs, making it a smart financial choice. Located in a desirable neighborhood, this home is a must-see for anyone seeking both convenience and luxury. Offered by the original owners. (id:63244)
RE/MAX West Realty Inc.
83 Hummingbird Hill Road
Oro-Medonte, Ontario
Top 5 Reasons You Will Love This Home: 1) Perched high above the rolling countryside, this spectacular vantage point offers uninterrupted sunrise and sunset views, perfect for gazing out over the serene beauty of Horseshoe Valley to the south and take in the distant majesty of the Blue Mountains to the west, a truly rare panorama 2) Experience the peace and privacy of over 47-acres, with approximately 45-acres of prime, usable farmland, nestled along a quiet sideroad, delivering a tranquil rural lifestyle while still being just a short drive from all local amenities 3) Countryside haven paired with a collection of well-maintained outbuildings, including an implement shed, a combination hay and wood shed, a dedicated workshop, and a classic barn, ideal for farming, storage, or creative pursuits 4) The heart of the home is a large, welcoming eat-in country kitchen featuring a cozy wood stove, perfect for gathering with family and friends, exuding warmth, character, and timeless comfort 5) One of the most beloved spaces in the home, the sunroom provides a peaceful setting to unwind, sip your morning coffee, or watch the changing light over the landscape, an oasis of calm in every season. 1,946 above grade sq.ft. plus a partially finished basement. (id:63244)
Faris Team Real Estate Brokerage
Bsmt - 115 Franklin Trail
Barrie, Ontario
Welcome to this stylish, fully furnished 2-bedroom, 2-bathroom home located in the highly desirable south end of Barrie. Thoughtfully designed for comfort and convenience, this bright and spacious unit is move-in ready-perfect for professionals, small families, or anyone seeking a hassle-free living experience.Enjoy a modern open-concept layout, a well-equipped kitchen with quality appliances, and tastefully furnished living and dining areas ideal for both relaxing and entertaining. The primary bedroom features a private ensuite, while the second bedroom and full bathroom offer flexibility for guests, family, or a home office.Located close to shopping, restaurants, schools, parks, public transit, and major commuter routes, this home offers the perfect blend of lifestyle and location. HighlightsFully furnished - just bring your suitcase2 spacious bedrooms & 2 full washroomsBright, modern, and well maintainedPrime south-end Barrie locationIdeal for professionals or families. Closest intersection: Franklin Trail & Essa Road, Barrie (id:63244)
Coldwell Banker The Real Estate Centre
6511 21/22 Nottawasaga Side Road
Clearview, Ontario
Whether your hobby is gardening, cars or toys, recreation, woodworking etc this property will likely adapt to your needs. Close to Amenities (Main Road & Shopping in Stayner)! Over 4000 Sq Ft of Living Space on Main Levels. Over 3800 sq ft in House & Heated pt finished 1.5+ Car Attached Garage with 2pc bathroom. Apx 3.91 Acres, trees, Stream, pasture & 20' Deep Pond with Dock. Large Bank Barn (lean to-left side of barn in picture is missing from ice storm). 30X40 Insulated 6 car Garage & 28x48 Heated 4 Bay Shop. Century home with Addition in 1995. Huge Front Living Room & Massive Dining Room used as In-law Main Floor Bedroom Set up. Large Kitchen with Breakfast Area & W/O to Sunroom. Main Floor Bedroom & Modern 4pc Bathroom. Main Floor Laundry. Past Owner had W/I Cooler for butcher shop now used as Storage Room. Has Separate Entrance at Side & Rear Entrance (many possibilities). 2nd Floor Huge Master Bedroom with W/O to Deck/Balcony above Storage Room. A wall of B/I Storage Cupboards in Hallway. 2nd Bdrm good size with smaller 3rd Bdrm & Modern Renovated 3pc with Clawfoot Tub. . First 4 inside pictures. LR, Kit, Master, 2nd Bedroom are renderings. The Pictures of the Barn (the left side lean-to area was destroyed during ice storm so no longer there) (id:63244)
Sutton Group Incentive Realty Inc.
80 Centre Street
King (Schomberg), Ontario
Tucked away on a quiet cul-de-sac, this exceptional 1/2 acre property offers a private oasis in the charming village of Schomberg. Surrounded by mature trees and magical gardens, this side-split home provides a serene escape with an incredible sense of privacy. Arbors lead to the perfect fire-pit for evening conversation and star-gazing. An apple tree and swing bring you back to earlier days. This home has been updated throughout the years and includes a more open floor plan in the common areas. The lower level includes a second kitchen and fireplace. Every window has a view to the garden as the sun moves around the property. A pleasant walk from your doorstep, you'll find yourself on Main Street, where the best of village life awaits. Enjoy a leisurely morning at one of the local coffee shops, grab a bite at a delightful restaurant, and soak in the small-town charm that makes this community so special. This unique property seamlessly blends the tranquility of a country retreat with the convenience of village amenities. Its the perfect setting for those who desire peace and quiet without sacrificing easy access to a vibrant, welcoming community. Come discover the private haven that awaits you. (id:63244)
Sotheby's International Realty Canada
19 Steel Street
Barrie (Codrington), Ontario
Awesome original owner solid all-brick super bright bungalow tucked into Barrie's desirable East End, sitting proudly on a 66 x 150 ft lot that gives you space to grow, play, or just breathe. Inside, you'll find 3 bedrooms, 2 full baths, and over 1,200 sq ft of comfortable, functional living - single attached garage with inside entry plus a partially finished basement with a cozy rec room, woodstove, and 3-piece bath already in place.The backyard? Fully fenced with a 12 x 19 workshop, perfect for hobbies, projects, or just getting some space from the house. Updates over the years include: Roof (2018) Sump pump (2025) Rebuilt lower-level shower (2017) Kitchen refresh (1986 but holding strong!) Basement updates + upstairs toilet (2024) Windows in key areas (approx. 2012) Hardwood floors throughout the main living space give it warmth and character, while the layout flows effortlessly for real-life living. East End charm. Big lot. Come take a walk through - this one might just feel like home. (id:63244)
RE/MAX Hallmark Chay Realty
38 Brandon Crescent
New Tecumseth (Tottenham), Ontario
BRAND-NEW END UNIT WITH HIGH-END UPGRADES & SPACES THAT INSPIRE! Welcome to the Townes at Deer Springs by Honeyfield Communities. Step into contemporary sophistication with this brand-new end-unit townhome, perfectly positioned in a newly established community surrounded by everyday conveniences. Designed for modern living, this home offers an impressive mix of comfort, style, and functionality. Step inside and discover bright, open spaces enhanced by smooth ceilings, premium laminate and tile flooring, elegant oak-finish stairs, and soaring 9-foot main floor ceilings. The open-concept kitchen is a highlight, boasting quartz countertops, a chic tiled backsplash, an undermount sink, thoughtfully upgraded cabinetry, a chimney-style hood fan, valance lighting, and Whirlpool stainless steel appliances. The great room is equally captivating, featuring a striking 50" floating electric fireplace set against a feature wall with a TV rough-in above - perfect for relaxed evenings at home. Step outside to two private balconies with glass railings or enjoy the fully fenced backyard, ideal for entertaining or quiet moments in the sun. Upstairs, unwind in the generous primary suite complete with a walk-in closet and a beautifully upgraded ensuite featuring quartz countertops and a designer vanity. Every detail has been carefully considered, from the main bathroom's frameless glass tub door and Moen fixtures to the upgraded matte black door hardware throughout. Enjoy the convenience of main floor laundry with front-load machines, central air, LED pot lights, and quiet wall construction for added comfort. Low maintenance fees cover basic upkeep needs, so you can focus on the lifestyle you deserve. With parks, schools, dining, medical services, fitness centres, and daily essentials just moments away, this is your chance to experience refined townhome living at its finest. Images shown are of the model home and are intended to represent what the interior can look like. (id:63244)
RE/MAX Hallmark Peggy Hill Group Realty
3 Thoroughbred Drive
Oro-Medonte, Ontario
Modern country style bungalow in prestigious Braestone with w/o bsmt, inlaw suite, elevator, generator, inground pool and 3 car man cave heated garage nestled on .80 acre lot backing to greenspace. Enjoy $200,000 of improvements lovingly upgraded over the last couple of years. Experience coffered ceilings, chef's kitchen with centre island, flr to ceiling stone gas fireplace in the living room, 3 main flr bdrms, separate laundry and mud room with elevator, and walk-out to deck with gazebo and heater. The professionally finished w/o basement presents an open concept 1 bedroom huge suite with oversized windows, new spacious kitchen, living room with fireplace, 3 pc bath, bedroom, elevator room with built in storage cabinets and walk out to inground pool, gardens and firepit. The heated garage is outfitted with cabinets, tire racks, epoxy flooring and 3 garage door openers. This amazing multi-generational home is nestled in the Braestone's Horseshoe Valley natural enclave that offers extensive walking trails, cross-country skiing, horseback riding, maple sugar tapping, orchard and berry picking, stocked fish pond, skating, tobogganing, field of flowers & berry patch. It is located within minutes of down hill skiing, golf, spa, adventure park, Horse Shoe Valley Resort, sailing at Bass Lake etc. Welcome home to nature and happiness! (id:63244)
Royal LePage Rcr Realty
68 Inverness Way
Bradford West Gwillimbury, Ontario
Nestled In One Of Bradford's Most Prestigious Enclaves, 68 Inverness Way Offers Elegance & Tranquility. Just Shy Of 3,000 Sq Ft, This 7-Year-Old Home Sits On A Premium Oversized Lot, Overlooking The Serene Uniloc Landscaped Patio, Backyard Oasis & Greenspace. Complete W/ A Shed, Gas Line, And Gazebo. The 16-Foot Wrought Iron Fence Has An Opening To Drive Through. Premium Soffit Lighting, Double Doors, R/I Bath In Basement, 9 Foot Ceilings In Basement Including One Escape Window And Two 30X30 Custom Windows, Cold Cellar & A Separate Entrance To The Basement. The Insulated Garage Includes An Electric Heater. Featuring 10 Foot Ceilings On The Main Floor, Upgraded Oversized Windows, High-End Light Fixtures, Zebra Blinds, Oak Stairs W/ Iron Pickets, Oak Floors Throughout, & A Gas Fireplace. The Fully Upgraded Kitchen Will Make Cooking And Entertaining A Dream. The Oversized Centre Island & Elongated Counters Are Quartzite, Which Is One Of The Most Durable And Heat-Resistant Natural Stones. Extended Two-Tone Oak Cabinets With Waterfall Glass Niches. Premium Kitchen Aid Appliances And A Custom Fan Unit, Custom Glass Backsplash & 13x13 Porcelain Tiles; This Kitchen Has Been Upgraded From Top To Bottom. Walk Out To The Covered Porch (Built By Builder) From The Kitchen And Easily Entertain In Rain Or Snow. Featuring Four Spacious Bedrooms, Four Bathrooms, & Custom Built-In's Throughout. The Grand Primary Bedroom Features A Large Walk-In Closet, Electric Fireplace & A 5 Piece Ensuite With An Oversized Tub. The Must-See Upper-Level Laundry Room Has Been Upgraded W/ Caesarstone Counters & Custom Cabinets. This Home Comes W/ A 3 Stage Water Softener System W/ H20 By UV. Includes 4 Nest Cameras And A Doorbell Camera. Every Inch Of This Home Has Been Upgraded & Taken Care Of Meticulously. This Move-In Ready Home Is Close to So Many Shops, Grocery Stores & Amenities, Hwy 400, Public Transit, State Of The Art Community Centre, Public Library, Schools, Parks & Future Bradford Bypass. (id:63244)
RE/MAX Noblecorp Real Estate
12988 County 16 Rr#2 Road
Severn (Fesserton), Ontario
Wonderful Opportunity to Divide this Spectacular Huge 5 Lot Property with 330 Feet Frontage, there is an Existing Charming 1 1/2 -Story Log home offering 2 bedrooms plus a versatile den, blending rustic character with thoughtful modern updates. This well-maintained property features a renovated kitchen (2021), updated bathroom (2021), new flooring throughout (2021), and two skylights that fill the home with natural light. A propane fireplace added in 2021 provides warmth and comfort, while the roof was redone the same year for peace of mind. Major infrastructure upgrades include a new septic tank installed in 2022. Distinctive details such as authentic log construction and two barn-style pulley doors enhance the home's unique character. The property also includes a separate Bunkie with 2 bedrooms and living room, complete with a rough-in for a bathroom space for a Kitchen just requiring water hookup, heated with a Propane Fireplace. Adjacent Lots have been partially cleared and mostly Flat. There is aso a Stream that Flows on the property! Ideally located close to Mount St. Louis/Moonstone Ski Resort, offering year-round outdoor recreation. Located just 5 minutes from Georgian Bay, Wonderful Hiking Trails, Fishing & the Salmon River in Coldwater. (id:63244)
Gowest Realty Ltd.
3162 Searidge Street
Severn (West Shore), Ontario
A Four-Season Home Community Developed By Bosseini Living And Designed By LIV Communities In The Tranquil Community Of Serenity Bay. Beach Is 2 Minutes From Door Step. You'll Find Over 2800sq. ft. Of Bright And Modern Living Space. The Primary Bedroom Includes A Walk-In Closet And Private Ensuite. Find Yourself Moments From Orillia , Casino Rama, Barrie, Bass Lake And Muskoka Within 30 Minutes, Horseshoe Valley 20 Minutes, Or Reach Toronto In Less Than One And A Half Hours. Low Maintenance Pressure Treated 8'x6' Deck (size may vary, as per plan). A Stylish Kitchen With Stainless Steel Appliances, 9' CEILING HEIGHT ON MAIN FLOOR And 8' Ceiling Height On 2nd Floor. Waterfront Park For Relaxing And Connecting With Nature. Members Of The Club Will Enjoy Seasonal (Late Spring, Summer And Early Fall) Use And Exclusive Access To A Private Lake Club On Lake Couchiching And Enjoyment Of The Park Pursuant To A Club Membership Agreement. (id:63244)
RE/MAX West Realty Inc.
228 Bayshore Road
Innisfil, Ontario
Nestled on a generous lot with peaceful nature behind and the lake just across the road, this property offers the perfect balance of family living and lakeside retreat. Just steps from the waterfront park, you can enjoy morning walks by the water, afternoons at the park, and evenings taking in the fresh lake breeze. Inside, the open-concept layout creates a warm and welcoming space where family and friends can gather with ease. A versatile separate area provides flexibility for a workshop, garage, or hangout, making the home as practical as it is inviting. Outdoors, a large deck and stone patio with a hot tub set the stage for relaxation, entertaining, and enjoying the beautiful natural surroundings. With its serene setting, proximity to the lake, and spaces designed for both everyday living and year-round enjoyment, this home is truly special. (id:63244)
Keller Williams Experience Realty
1438 Davis Loop
Innisfil (Lefroy), Ontario
Your Dream Home !!! Spectacular Bright Warm Spacious New 3, 088 sqft by Ballymore - the largest model in the Harbourview Project back on a Ravine, with years remaining on Tarion Warranty included. Natural lights throughout, the property features a relaxing timeless design with a walkout basement. Huge open concept separate Dinning, Kitchen and family room. Main Floor Office and inside soaring 9 ft ceilings and hardwood flooring frame an inviting open-concept. The chefs kitchen is perfect for entertainment, equipped with Brand-New Appliances, a walk-through pantry, and a bright Quartz countertop and a breakfast area that opens to the backyard. The large mudroom with large closet offers direct garage-to-basement access. On the second floor, breathtaking retreat to the primary suite, featuring two walk-in closets and a luxurious 5-piece ensuite with double sinks, a free standing tub, and a massive frameless glass shower. Each of the 4 bedrooms includes its own walk-in closet, and bathroom while the Main-floor laundry room is equipped with a new washer and dryer which adds ease to daily living. With brand new appliances and many upgrades, every detail has been carefully considered to perfection. Perfectly situated in a family-friendly neighborhood, you're just minutes from major highway, Go Transit, Lake Simcoe, the Marina, local dining, shopping, trails, and parks. This home offers the perfect balance of modern luxury and lakeside lifestyle, a rare opportunity not to be missed! (id:63244)
RE/MAX Experts
360 Dunsmore Lane
Barrie (Georgian Drive), Ontario
Welcome To Your Next Chapter This Three Bedroom Three Bath Townhouse Is The Perfect Blend Of Comfort In Space This Home Has Three Generous Bedrooms. This Basement Is Finished With A Space That Can Be Used As An Extra Bedroom Or A Recreation, Space Or Even A Man Cave. The Basement Has A Small Kitchenette And A Three-Piece Washroom Giving You Guest A Separate Space Should They Plan To Spend The Night. The Washer And Dryer Was Replaced In 2025, The Fridge And Stove Were Replaced October 2021. While The Hot Water Tank And Water Softener And Rentals The Hot Water Tank Was Replaced In 2025 And The Water Softener Was Replaced In 2022. (id:63244)
Sutton Group-Tower Realty Ltd.
129 Vipond Way
Bradford West Gwillimbury (Bradford), Ontario
Welcome to Your Dream Home! Step into this stunning corner lot, detached 4-bedroom, 4-bathroom home, nestled in a highly sought-after family-oriented neighborhood. This open-concept property offers a perfect blend of comfort, style, and functionality-ideal for growing families or savvy buyers looking for a move-in-ready gem. Spacious Layout featuring a separate family and living room, perfect for entertaining or quiet family time, Hardwood flooring throughout, with second-floor upgrades completed in 2021, Large kitchen with breakfast area and granite countertops New gas stove & range hood (2022). Enjoy peace of mind with countless upgrades and big-ticket improvements: Finished basement (2023-2024)-ideal for recreation, home office, or extra living space, New 4-ton heat pump & tankless water heater (Dec 2023)-owned, offering significant savings on natural gas bills, Permanent roof (2024) with lifetime transferable warranty, Colligan whole-house water purification system (2023)-owned, New security cameras and LED pot lights (2025)-owned Interlocking driveway adds great curb appeal. Located within walking distance to public school(350 m) and Catholic schools(200 m), this home checks all the boxes for location, lifestyle, and long-term value. Thousands of dollars have been spent on thoughtful renovations and energy-efficient upgrades. Must-see property - Just move in and enjoy with zero additional expenses! (id:63244)
Homelife/miracle Realty Ltd
6530 Lloydtown Aurora Road
King (Schomberg), Ontario
Stunning renovated family home on approx 1 acre lot in Schomberg! Open concept floor plan, bright south facing exposure & perfect for a growing family! Chef inspired kitchen with top of line built-in appliances & large centre island, spacious living room with bay window and pot lights, engineered Harwood flooring, formal dining room with w/o to yard, large principle rooms, multiple walk-outs, pot lights, professional finished lower level with wet bar & fireplace. Well set back from the road, newer drive, private treed lot in a quiet part of town while still walking distance to downtown core! Charming country home on natural gas in a beautiful setting! Truly a rare find - must be seen!!! (id:63244)
RE/MAX West Signature Realty Inc.
