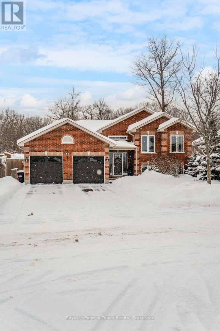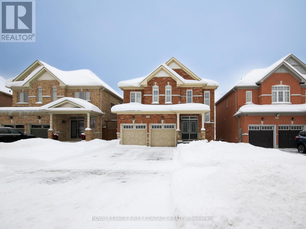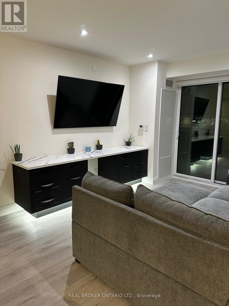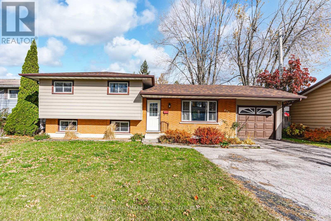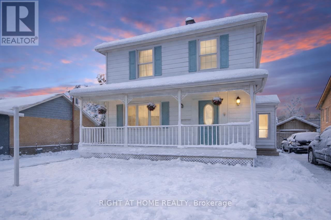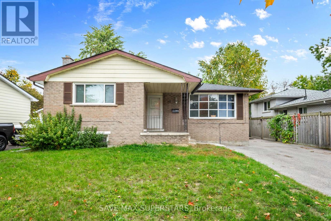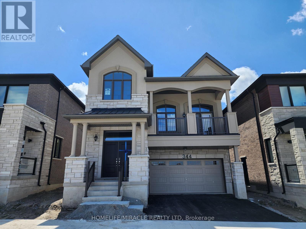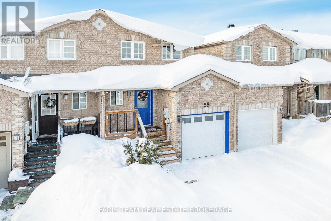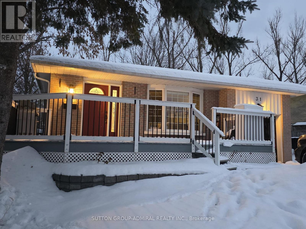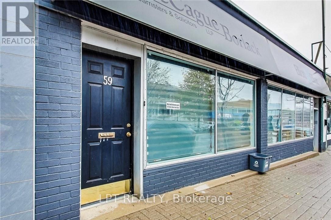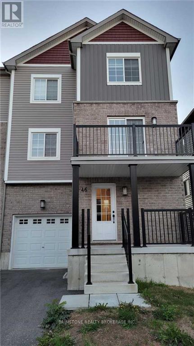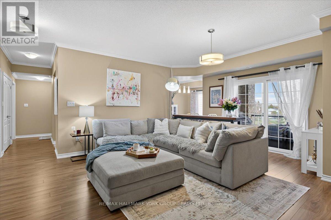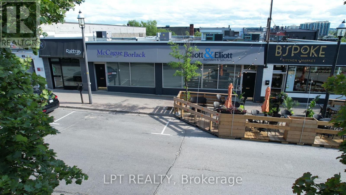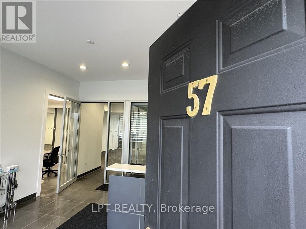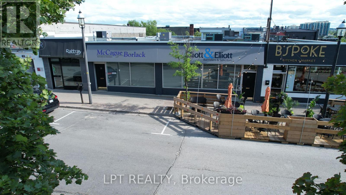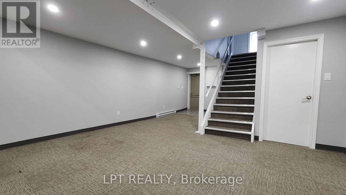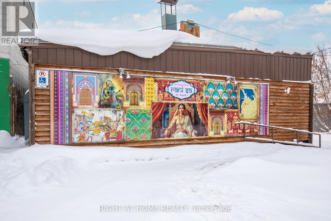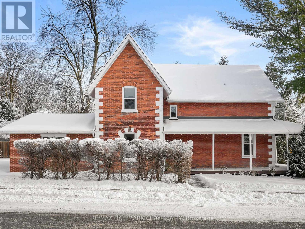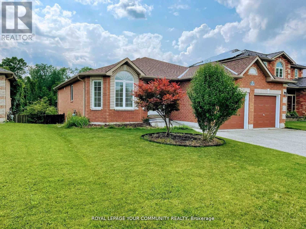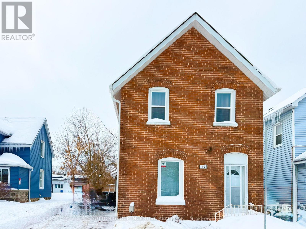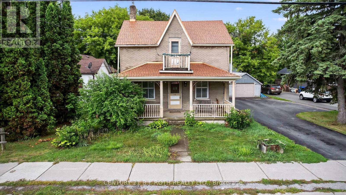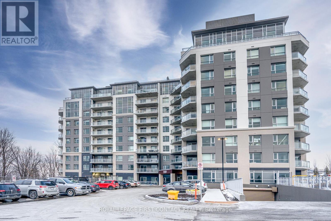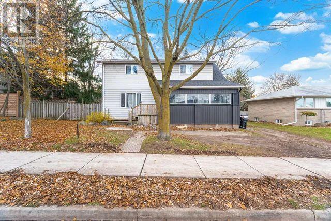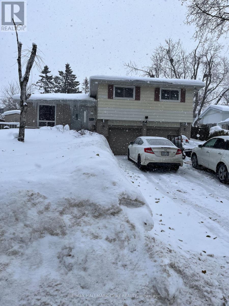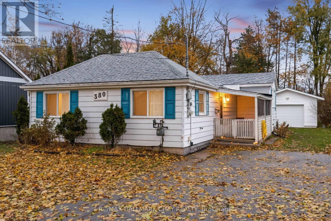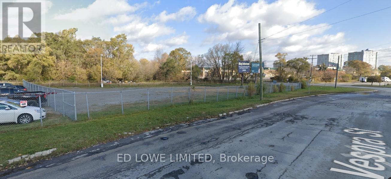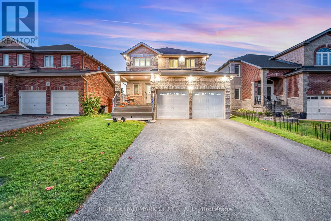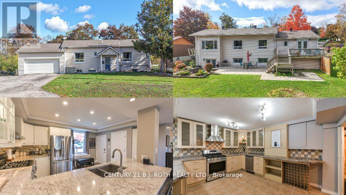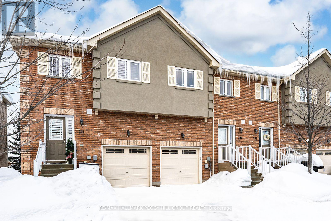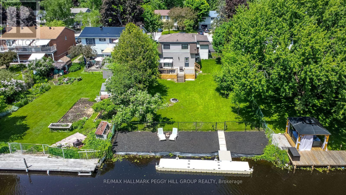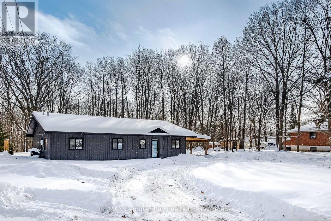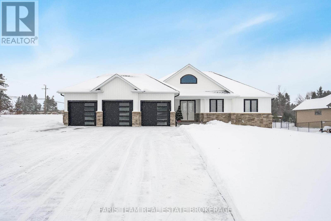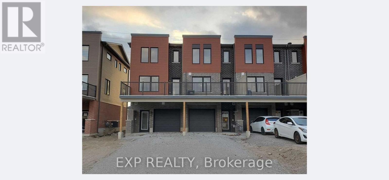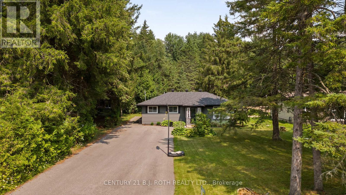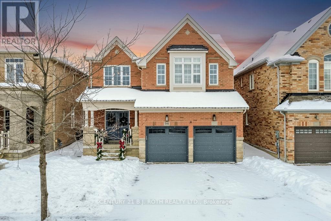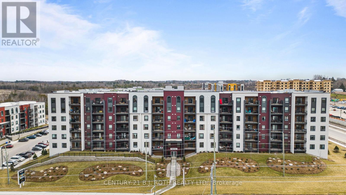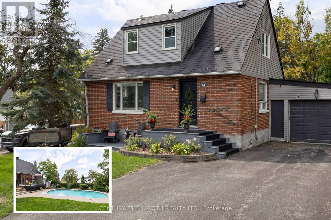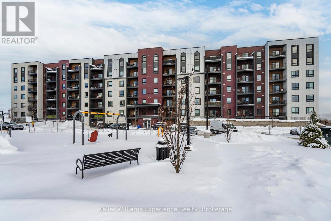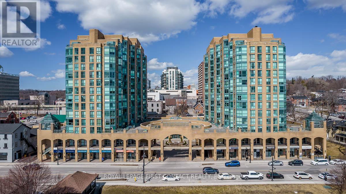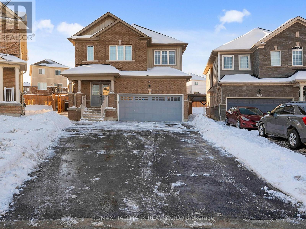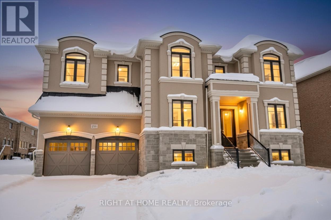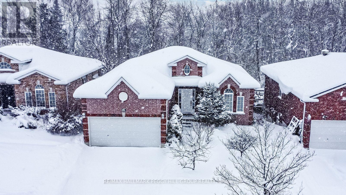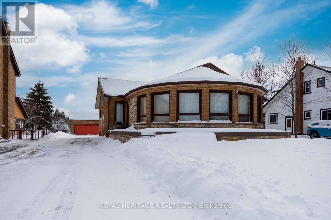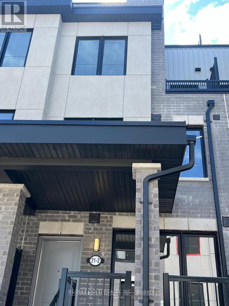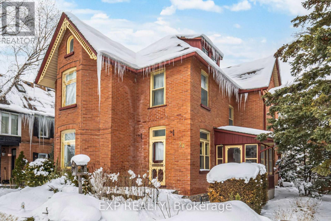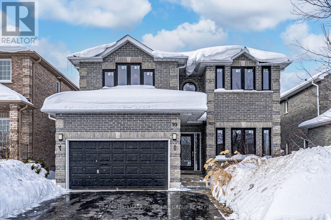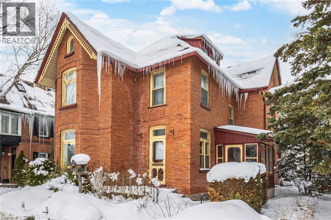13 Hunter Avenue
Tay (Victoria Harbour), Ontario
Welcome home to 13 Hunter Avenue, ideally located in a sought after family-friendly neighbourhood in the heart of Victoria Harbour! This beautifully maintained raised brick bungalow welcomes you with a spacious, light-filled entryway and an exceptional layout designed for both everyday living and entertaining. The main floor offers 2 generously sized bedrooms, including a primary suite featuring a large walk-in closet and a lovely 3-piece ensuite bath.The open-concept kitchen, living, and dining area provides a seamless flow and features a walkout to the deck, overlooking a meticulously landscaped, fully fenced backyard complete with impressive armour stone-perfect for summer entertaining, Barbequing and outdoor relaxation. The fully finished basement boasts a large recreation room with a cozy gas fireplace, two additional generously sized bedrooms, and the potential to create a fifth or even sixth bedroom. A walk-up to the insulated double-car garage/garage doors, ample parking and a secondary exterior access door, adds convenience and flexibility. With its thoughtful layout, this home offers excellent in-law or multigenerational living potential, along with abundant storage space. Pride of ownership is evident throughout this move-in-ready home. Upgrades & features include: Landscaping with extended backyard, retaining walls and armour stone; insulated garage and garage doors; residential fire sprinkler system; two sump pumps with battery backup; decorative wall features; Backsplash in the the kitchen, and added a feature wall in primary bedroom; refreshed kitchen; and A/C updated in 2017. Ideally situated within walking distance to local schools and shops, and just minutes to picturesque Georgian Bay, golf, skiing, the Trans-Canada Trail, marinas, and the LCBO. Convenient access to Highway 400, with Orillia, Costco, and Barrie approximately 30 minutes away. This incredible home is ready for its new owners-an opportunity not to be missed. (id:63244)
Royal LePage In Touch Realty
30 Forsyth Crescent
Springwater, Ontario
Enjoy a lifestyle of space, comfort, and everyday convenience in this Fernbrook-built 2-storey home offering approximately 2,620 sq.ft. above grade, ideally located in North Barrie. Designed for modern family living, the main floor features generous principal rooms, hardwood flooring, California shutters, and an open-concept kitchen with quartz countertops, centre island, and stainless steel appliances - ideal for both busy mornings and casual entertaining.Step outside to a large cedar deck overlooking a fully fenced backyard that backs onto open farm fields, providing a peaceful setting and added privacy rarely found this close to city amenities.Upstairs offers four spacious bedrooms, including a primary suite with a 5-piece ensuite, along with additional well-appointed bathrooms and a flexible bonus area suited for a home office or study space. The unspoiled walk-out basement provides excellent future potential.Located in a family-friendly North Barrie neighbourhood, close to public and Catholic elementary schools, parks, and community centres, with easy access to the Barrie Golden Mile for shopping, dining, and daily essentials. Complete with central air, central vacuum, an attached double garage, and a double-wide driveway, this home delivers the balance of space, setting, and convenience families are looking for. (id:63244)
Royal LePage First Contact Realty
802 - 58 Lakeside Terrace
Barrie (0 North), Ontario
Welcome to this stunning, partially furnished 2-bedroom, 2-bathroom luxury condo offering 830 sq. ft. of fully upgraded living space in one of Barrie's most sought-after communities. Designed with both style and function in mind, this unit features high-end finishes throughout and a massive private, non-shared balcony with a partial view of Little Lake-perfect for relaxing or entertaining. The modern open-concept layout includes quartz countertops throughout, custom vanities, LED pot lights, motion-sensor lighting, and two sleek ceiling fans. The thoughtfully curated furnishings include a custom built-in bed with matching night tables (tenant to supply mattress), two wall-mounted TVs, a sectional couch, a custom work-from-home desk, and a luxury walk-in closet with quartz counters and LED lighting. The kitchen is equipped with stainless steel appliances, and in-suite laundry adds everyday convenience. Additional features include extra-wide underground parking (1 space) and utilities plus internet included, offering truly stress-free living. Enjoy resort-style building amenities such as a fitness centre, rooftop patio, party room, games room with pool table, dog wash station, and security/concierge service. Ideally located minutes to Royal Victoria Hospital, seconds to Highway 400, Little Lake, Georgian College, and Cundles Plaza with shopping, dining, LCBO, and cinema nearby. This is a rare opportunity to lease a truly turn-key, all-inclusive luxury condo in an unbeatable location. (id:63244)
Real Broker Ontario Ltd.
438 Forest Avenue S
Orillia, Ontario
STEPS TO LAKE SIMCOE, BEAUTIFULLY UPDATED, & READY TO ENJOY - YOUR NEXT CHAPTER STARTS HERE! Welcome to this well-maintained home nestled in one of Orillia's most sought-after, family-friendly neighbourhoods. Enjoy a prime location within walking distance to Moose Beach, parks, restaurants, a recreation centre, schools, shopping, and a local library, with a municipal dock and public boat launch just down the road for added lakeside convenience. You're only 5 minutes from downtown Orillia for even more amenities and waterfront fun, with quick access to Highway 12 making commuting a breeze. The private, fully fenced backyard offers a patio and natural shade from mature trees - perfect for kids, pets, and outdoor entertaining - while the oversized driveway provides plenty of parking for family and guests alike. Inside, the open-concept main floor includes a bright living room with front yard views, a modern remodelled kitchen, and a dining room with a walkout to the patio. The upper level features three spacious bedrooms and a full 4-piece bathroom, while the refinished basement adds valuable living space with a fourth bedroom, a 3-piece ensuite, and a sunlit living room with above-grade windows. Major updates have been completed for added peace of mind, including the roof, furnace, A/C, hot water tank, and electrical panel, and the carpet-free interior is finished with durable, low-maintenance flooring throughout. Offering flexible closing to suit your needs, this home is a great fit for multi-generational families, investors, or first-time buyers eager to settle into their #HomeToStay! (id:63244)
RE/MAX Hallmark Peggy Hill Group Realty
44 Newton Street
Barrie (Wellington), Ontario
This well-maintained 3-bedroom, 2-bathroom detached home offers timeless comfort and functionality. Situated on a generous private lot, the backyard is a peaceful retreat featuring an inground pool-perfect for summer relaxation and entertaining.Inside, the home retains its classic charm with thoughtful updates, including durable click vinyl flooring. The oversized detached single-car garage provides ample space for a workshop and additional storage. Ideally located within walking distance to both elementary and high schools, and just minutes from the downtown waterfront, Hwy 400, and public transit. Pride of ownership is evident throughout-this turn-key property is ready to welcome you home. (id:63244)
Right At Home Realty
Duplex - 35 Bernick Drive
Barrie (Grove East), Ontario
REGISTERED LEGAL DUPLEX IN PRIME COLLEGE AREA - BACKING ONTO PARK!FANTASTIC INVESTMENT OPPORTUNITY IN A HIGHLY DESIRABLE NORTH-END BARRIE LOCATION, JUST MINUTES TO GEORGIAN COLLEGE, RVH, SHOPPING, RESTAURANTS, AND TRANSIT. THIS REGISTERED 2ND SUITE (SINCE 2008) PROPERTY BACKS ONTO A BEAUTIFUL PARK AND IS CURRENTLY RENTED TO TWO SEPARATE FAMILIES(NOT STUDENTS), PROVIDING SOLID INCOME AND EASY MANAGEMENT. THE MAIN FLOOR OFFERS 3 SPACIOUS BEDROOMS, ALL VERY BRIGHT AND AIRY WITH BIG WINDOWS AND CLOSETS IN EACH ROOM, AN UPDATED BATHROOM, AND A BRIGHT OPEN LAYOUT. RECENT RENOVATIONS INCLUDE COMPLETE MAIN-FLOOR PAINT (WALLS, CEILINGS, AND TRIM), NEW VINYL FLOORING, NEW LIGHT FIXTURES, RANGE HOOD, DISHWASHER, AND RANGE OVEN. THE ENTRANCE STEPS HAVE BEEN REPAIRED, AND THE SPACE FEELS REFRESHED AND MODERN. THE LOWER UNIT FEATURES 1 BEDROOM PLUS A DEN, A FULL BATHROOM, AND A COZY LIVING AREA. BOTH UNITS SHARE A COMMON LAUNDRY AREA. MAJOR UPGRADES INCLUDE A NEW WASHER & DRYER (OCT 2024), NEW WATER HEATER (SEP 2025), AND NEWA/C (JUNE 2025) - ENSURING EFFICIENCY AND COMFORT FOR TENANTS. THIS SELF-MANAGED PROPERTY OFFERS EXCELLENT CASH FLOW POTENTIAL. BOTH TENANTS ARE NOW MONTH-TO-MONTH...LOCATED STEPS TO COLLEGE PARK AND WALKING DISTANCE TO CAFES, CONVENIENCE STORES, PHARMACY, TIMHORTONS, AND MORE.A GREAT OPPORTUNITY FOR INVESTORS OR MULTI-GENERATIONAL FAMILIES SEEKING A TURNKEY DUPLEX IN ANA+ LOCATION! (id:63244)
Save Max Superstars
344 Madelaine Drive
Barrie (Painswick South), Ontario
Gorgeous a 1 Year Old, Double car Garage Detached home in south Barrie, Luxurious living space. This sunning property Features 4 Bedrooms and 3 Bathrooms with beautiful finishes throughout. Enjoy hardwood floors on the main floor, an open concept layout. Brand new S/S Appliances. Just minutes from the Barrie south Go station, this home is also short drive to major amenities including Costco, Walmart, Canadian tire, banking, Restaurants, and Grocery Stores 9 ft. Ceiling in the ground and the second floor. No Smoke, No Pets (id:63244)
Homelife/miracle Realty Ltd
28 Raymond Crescent
Barrie (Painswick South), Ontario
Top 5 Reasons You Will Love This Home: 1) Enjoy an abundance of natural light thanks to the oversized patio doors off the kitchen and dining area, while the effortless indoor-outdoor flow is perfect for keeping an eye on kids or pets, hosting summer barbeques, or simply stepping outside for fresh air 2) Discover the fantastic perk of the fully finished basement, including a private one bedroom setup complete with its own 2-piece bathroom, creating an ideal space for overnight guests, an independent teen, a roommate, or even a quiet home office away from the main living areas 3) Retreat to the upper level offering two comfortably sized bedrooms, each featuring great natural light and ample closet space, while the home's layout makes the most of every square foot, delivering warm, functional living without any wasted space 4) Step outside to a spacious backyard enhanced by a well-sized deck and a built-in privacy wall, a perfect setting for outdoor entertaining, quiet morning coffees, or peaceful evenings spent unwinding 5) The kitchen provides a smart, functional design with ample cabinetry and clear sightlines overlooking the backyard and living room. 1,021 above grade sq.ft. plus a finished basement. (id:63244)
Faris Team Real Estate Brokerage
Upper - 31 Jeffrey Street
Barrie (Grove East), Ontario
Beautifully Maintained Upper-Level 3-Bedroom Two-Storey Bungalow for Rent. This inviting bungalow offers three spacious bedrooms, one bathroom, a large and bright living room, and a functional, comfortable kitchen-perfect for everyday living and family gatherings.The home is very well maintained, clean, and in excellent condition throughout. Enjoy a huge front porch, ideal for relaxing or spending time outdoors.Located in a quiet, family-friendly neighborhood, this property is ideal for families looking for comfort, space, and a welcoming community. (id:63244)
Sutton Group-Admiral Realty Inc.
Main - 59 Collier Street
Barrie (City Centre), Ontario
A Great Professional Space In The Downtown Core Of Barrie's Vibrant Business Centre. Ideally Situated Close To City Hall, The Courthouse And Walking Distance To Barrie's Beautiful Waterfront With Restaurants And Shopping Nearby. Modern Offices With Access To A Kitchen, Signing/Meeting, Photocopy Rooms & Bathrooms. Ground Floor Has A File Storage Room Under The Stairs. Rectangular-Shaped Open Work Area. Excellent Unit That Features Both Front And Rear Entrances With 2 Parking Spots Available In The Rear. Great Location For Any Established Business. Close To All Downtown Services, Banks, City Hall, Restaurants, Public Transit, Barrie Farmers Market, Memorial Square, and Barrie North Shore Trail. **EXTRAS** Tenant Pays: Maintenance/Repairs, Tenant Insurance (id:63244)
Lpt Realty
46 Andean Lane
Barrie, Ontario
Welcome to 46 Andean Lane, Barrie! This 3-bedroom, 2.5-bath freehold townhome offers a bright open-concept layout with a modern kitchen, spacious living area, bonus office space, and convenient powder room on the main floor. Upstairs features 3 generous bedrooms, including a primary with ensuite (id:63244)
Brimstone Realty Brokerage Inc.
211 - 45 Ferndale Drive S
Barrie (Ardagh), Ontario
Who says you need a house to live large? This rare 3-bedroom, 2-bath end unit proves you can have space, style, and zero yard work. Enjoy 1,464 sq ft of bright, airy living with 9-ft ceilings, oversized windows, a separate entry space with large closets, elegant crown moulding, fresh paint, keyless entry, and a layout made for entertaining. Cook like a pro in your upgraded kitchen featuring gold fixtures, stainless steel appliances, an induction stove, granite countertops, and a modern backsplash-then sip your morning coffee on your east-facing balcony, soaking in sunrise views without ever touching a snow shovel. And the lifestyle? That's the real flex. You're minutes from Lake Simcoe, scenic walking trails, downtown Barrie, restaurants, shopping, the marina, and Highway 400-plus beautiful common grounds with a gazebo and benches for those "I actually live here" moments. Luxury, convenience, and the true Barrie lifestyle-fully move-in ready and waiting for you. (id:63244)
RE/MAX Hallmark York Group Realty Ltd.
57 Collier Street
Barrie (City Centre), Ontario
A Great Professional Space In The Downtown Core Of Barrie's Vibrant Business Centre. Ideally Situated Close To City Hall, The Courthouse And Walking Distance To Barrie's Beautiful Waterfront With Restaurants And Shopping Nearby. Modern Offices With Access To A Kitchen, Signing/Meeting, Photocopy Rooms & Bathrooms. Ground Floor Has A File Storage Room Under The Stairs. Rectangular-Shaped Open Work Area. Excellent Unit That Features Both Front And Rear Entrances With 2 Parking Spots Available In The Rear. Great Location For Any Established Business. Close To All Downtown Services, Banks, City Hall, Restaurants, Public Transit, Barrie Farmers Market, Memorial Square, and Barrie North Shore Trail. **EXTRAS** Tenant Pays: Maintenance/Repairs, Tenant Insurance (id:63244)
Lpt Realty
Main - 57 Collier Street
Barrie (City Centre), Ontario
A Great Professional Space In The Downtown Core Of Barrie's Vibrant Business Centre. Ideally Situated Close To City Hall, The Courthouse And Walking Distance To Barrie's Beautiful Waterfront With Restaurants And Shopping Nearby. Modern Offices With Access To A Kitchen, Signing/Meeting, Photocopy Rooms & Bathrooms. Ground Floor Has A File Storage Room Under The Stairs. Rectangular-Shaped Open Work Area. Excellent Unit That Features Both Front And Rear Entrances With 2 Parking Spots Available In The Rear. Great Location For Any Established Business. Close To All Downtown Services, Banks, City Hall, Restaurants, Public Transit, Barrie Farmers Market, Memorial Square, and Barrie North Shore Trail. **EXTRAS** Tenant Pays: Maintenance/Repairs, Tenant Insurance (id:63244)
Lpt Realty
57-59 Collier Street
Barrie (City Centre), Ontario
Are You Looking For A Prestigious Commercial Space In Downtown Barrie That Combines Modern Efficiency, Strategic Location, And Unlimited Growth Potential? Located On Collier Street In The Heart Of Barrie's Rapidly Evolving Downtown, This Commercial Property Isn't Just A Workspace-it's A Statement. Steps From City Hall, The Courthouse, And Barrie's Iconic Waterfront, This Is A Space For Professionals Who Understand The Value Of Location, Efficiency, And Foresight. Inside, The Design Speaks To Functionality And Focus: Light-filled Offices, Shared Meeting Rooms, And Well-placed Amenities Like A Kitchen And File Storage Ensure That Every Inch Of This Property Supports Productivity. Dual Access From The Front And Rear, Along With Designated Parking, Makes It As Practical As It Is Professional. But What Truly Sets This Property Apart Is Its Context. Surrounded By Transformative Projects-including A 33-storey Mixed-use Tower And A 12-story Rental Development-this Address Places Your Business At The Forefront Of Barrie's Commercial Future. Check It Out For Yourself. What Makes This Property Exceptional? Strategic Positioning: A Location That's Walkable To Civic Institutions, Cultural Landmarks, And The Vibrant Waterfront. Practical Design: A Layout Optimized For Professionals Who Prioritize Both Form And Function. Impressive Growth Potential: Situated In A District Poised For Long-term Development And Increased Visibility. For Professionals-lawyers, Accountants, Medical Practitioners, Or Consultants-who Demand More Than A Standard Office, This Property Offers The Rare Opportunity To Ground Your Business In A Space That Aligns With Your Ambition. This Isn't A Decision To Make Lightly-and That's The Point. It's An Investment In Your Reputation, Your Business, And Your Future. Arrange A Private Tour Today And See How This Space Can Redefine What's Possible For Your Practice. (id:63244)
Lpt Realty
Midfloor - 59 Collier Street
Barrie (City Centre), Ontario
A Great Professional Space In The Downtown Core Of Barrie's Vibrant Business Centre. Ideally Situated Close To City Hall, The Courthouse And Walking Distance To Barrie's Beautiful Waterfront With Restaurants And Shopping Nearby. Modern Offices With Access To A Kitchen, Signing/Meeting, Photocopy Rooms & Bathrooms. Ground Floor Has A File Storage Room Under The Stairs. Rectangular-Shaped Open Work Area. Excellent Unit That Features Both Front And Rear Entrances With 2 Parking Spots Available In The Rear. Great Location For Any Established Business. Close To All Downtown Services, Banks, City Hall, Restaurants, Public Transit, Barrie Farmers Market, Memorial Square, and Barrie North Shore Trail. **EXTRAS** Tenant Pays: Maintenance/Repairs, Tenant Insurance (id:63244)
Lpt Realty
345 King Street
Midland, Ontario
A rare opportunity to own a prime freestanding commercial building in the heart of Midland. This fully tenanted 2,100 sq. ft. property offers ample on-site parking and exceptional exposure in a high-traffic area, ensuring steady customer flow. With a secure five-year lease in place, it's an ideal, turn-key investment for those seeking a high-potential commercial asset. (id:63244)
Right At Home Realty
14 Wilson Street
New Tecumseth (Tottenham), Ontario
Welcome to this beautifully restored Century home, ideally located on one of the area's most sought-after streets, where timeless character meets modern comfort. From the moment you step inside, the quality of the upgrades is immediately evident, thoughtfully integrated to complement the original features that give this home its enduring charm. Completely move-in ready, the home has been EXTENSIVELY UPDATED including a new kitchen with appliances, new bathrooms, new flooring, freshly painted, updated lighting, new windows throughout the main home, upgraded insulation, a gas furnace, heat pump and A/C, new drywall, a 200-amp electrical panel, updated plumbing lines, and a newer roof. Offering over 2,100 square feet of finished living space, with all of these upgrades, there is so much value here! The layout is both spacious and functional, featuring three bedrooms, a bonus office, two living areas, and an additional dining room, along with abundant cupboard and storage space-ideal for family living. Outside, the inviting wrap-around front porch provides the perfect place to relax and watch the world go by, while the expansive backyard offers plenty of space to enjoy outdoor living. A detached garage and garden shed provide excellent storage for tools, toys, and equipment.Set on a quiet, highly desirable street lined with well-maintained homes, this property offers a peaceful setting while remaining within walking distance to downtown Tottenham. This is a rare opportunity to own a truly special home in a location people aspire to call home.Upgrades include: Roof with transferable warranty, windows with transferable warranty, gas furnace, heat pump, A/C, exterior doors, flooring, painting, 200-amp electrical service, drywall, wall and attic insulation, bathrooms, kitchen, plumbing lines, light fixtures, stove, dishwasher, microwave, and washer/dryer with transferable warranty. (id:63244)
RE/MAX Hallmark Chay Realty
Main Floor - 24 Sun King Crescent
Barrie (Innis-Shore), Ontario
Welcome to this sun-filled, spacious 3 bedroom bungalow in the heart of the great family neighborhood. Open space layout offers ample living space. Huge living/dining area with 4 windows, large eat-in kitchen with skylight and S/S appliances, separate kitchen pantry for extra storage. New stove, new microwave. Family room with walk-out to enormous deck. Backing onto environmentally protected land, it provides full privacy for your family to enjoy. Primary bedroom overlooking green space with 4pc ensuite bath, newer bath tub, new toilet and newer vanity with quartz countertop. Walk-in closet with custom built organizers, separate linen closet, 2nd and 3rd bedroom have large windows and double closets. Main bath new vanity with quartz countertop and toilet. Walk to parks, great schools and shopping plaza.ONE SEPARATE GARAGE SPACE AND ONE DRIVEWAY PARKING ARE INCLUDED. This house is minutes away from schools, shopping plaza, transportation and parks. (id:63244)
Royal LePage Your Community Realty
46 Ellen Street
Barrie (Lakeshore), Ontario
THIS WELL-MAINTAINED THOUGHTFULLY UPDATED HOME OFFERS COMFORTABLE MODERN LIVING IN BARRIE'S VIBRANT DOWNTOWN AREA. JUST STEPS FROM THE WATERFRONT, YOU'LL ENJOY EXCELLENT ACCESS TO BARRIE ALLENDALE TRASIT TERMINAL FOR GO TRANSIT AND BUS, HIGHWAY 400, LIBRARY, SHOPPING, RESTAURANTS AND MORE. 3 BEDROOM ON THE UPPER LEVEL, 1 ENSUITE BEDROOM ON MAIN FLOOR. 3 BATH. KITCHEN WITH MODERN APPLIANCES. GORGEOUS LAKE VIEWS. CNETRAL AC. FENCED YARD. FIRST & LAST MONTHS & PHOTO ID & FULL CREDIT REPORT & RENTAL APPLICATION & REFERENCES & BANK STATEMENTS & EMPLOYMENT LETTER WITH PAYSTUBS REQUIRED. UTILITIES EXTRA. NO SMOKING. QUICK CLOSING AVAILABLE! (id:63244)
Sutton Group Incentive Realty Inc.
46 King Street N
Innisfil (Cookstown), Ontario
46 King Street N, Cookstown Century Charm on a Rare Deep Lot!Beautifully preserved 4-bed century home on a 66 x 330 lot in the heart ofCookstown. Over 1,900 sq. ft. of character-filled space with main floor bedroom, bright living areas, and a 3-season room with hot tub. Detachedworkshop (100-amp), 1-car garage, and parking for 8. Recent steel & metal roofs (2024). Walk to shops, parks, and schools with easy commuteraccess. A unique blend of heritage charm and modern comfort! (id:63244)
Century 21 B.j. Roth Realty Ltd.
1106 - 58 Lakeside Terrace
Barrie (Little Lake), Ontario
FOR RENT AT LAKEVU CONDOS "PENTHOUSE" UNIT WITH TWO PARKING SPOTS!!! This 2 Bedroom & 2 Bathroom condo unit features 830 sq ft with an open-concept layout, 9" ceilings, laminate flooring, stainless steel appliances & in-suite laundry. The Master bedroom features a walk-in closet & ensuite with a glass shower. Enjoy the beautiful view of Little Lake from the large balcony! 2 parking spots (tandem) & locker. Minutes to shopping, highway access, schools, hospital, and Georgian College. *Available Jan 1st, 2026* (id:63244)
Royal LePage First Contact Realty
102 Queen Street S
New Tecumseth (Tottenham), Ontario
Exceptional Cash Flow & Investment Opportunity in Tottenham! Situated on a large lot with 82.5 feet of frontage on a main street with lots of exposure and traffic in the heart of Tottenham, this 6-bedroom, 6-washroom property offers incredible income potential with exciting development and commercial possibilities. Whether you are an Investor looking for strong returns or a multi-generational family seeking ample space, this home delivers unmatched versatility. Generating over $70,000 in annual rental income. An unfinished basement provides even more opportunities for additional rental income or customisation. Conveniently located close to shops, schools and restaurants, this is a rare chance to own a high-income property with endless future potential. Recent updates to the property include new windows, roof, interior and exterior potlights, and many more. Don't miss out on this one-of-a-kind investment! (id:63244)
RE/MAX Realty Services Inc.
13 Jane Crescent
Barrie (Allandale Heights), Ontario
Opportunity knocks in Allandale Heights. This solid 3-bed, 2-bath sidesplit sits on a 60' x 120' lot with an inground saltwater pool in a mature, family-friendly neighbourhood. The bones are great - the same owner for several years - but the interior is tired and ready for a full cosmetic refresh: new paint, flooring, baths, and a deep clean will completely change the look and feel. If you've been waiting for a well-priced home you can update to your taste instead of paying for someone else's choices, this is it. Classic split-level layout with an eat-in kitchen, bright living/dining area, three bedrooms upstairs, and a lower-level rec room with a fireplace and second bathroom. Outside, the fenced yard, pool and patio offer a terrific backdrop for summer living. Priced below recent area sales, especially rare for a pool property, this one is ideal for renovators, investors or end-users willing to roll up their sleeves and build equity in a strong Barrie location close to schools, shopping, GO, Hwy 400 and the waterfront. Interior and summer exterior photos are from when the current owner purchased the home. (id:63244)
RE/MAX Hallmark Chay Realty
380 Gill Street
Orillia, Ontario
Charming 2 Bedroom, 1 Bathroom Bungalow Available For Lease! Comfortable & Convenient Living Features A Spacious Living Room With Walk-Out To The Newer Constructed Deck (2022). Bright, Eat-In Kitchen Features Centre Island & Dining Area Combined With Fireplace, Perfect For Hosting! 2 Spacious Bedrooms Each With Closet Space. Newly Updated Bathroom Offers A Modern Glass Walk-In Shower. Lower Level Includes Generous Rec Room, Perfect For Entertaining, Along With Laundry & Utility Area For Added Convenience. A Screened Porch (16'9" x 6') Provides Extra Seasonal Living Space, And The Deep, Partially Fenced Backyard Features Mature Gardens And Storage Sheds. Located Close To Many Amenities, Including Rec Centres, Lake Simcoe, Groceries, Schools, & Activities For The Whole Family To Enjoy! 3 Driveway Parking Spaces. No Garage Access. Tenants To Pay For All Utilities. Looking For A+ Tenants! No Smoking, No Pets. Reference Letters, Recent Pay Stubs, Letter Of Employment, Credit Reports & Rental App Required. (id:63244)
RE/MAX Hallmark Chay Realty
100 Vespra Street
Barrie (0 East), Ontario
22,500 s.f. (approx) vacant Industrial compound available. Electricity available at tenant's expense. Great for outside storage needs. (id:63244)
Ed Lowe Limited
41 Bronze Crescent
Bradford West Gwillimbury (Bradford), Ontario
Top Reasons You Will Love This Home. Great Curb Appeal With Exterior Pot Lights. Large Driveway With No Sidewalk. Bright Sun Filled Main Floor With Pot Lights, Upgraded Light Fixtures, Hardwood Floor. Spacious Upgraded Kitchen With Stone Countertop, Backsplash And Movable Island. 3 Spacious Bedrooms. Primary Bedroom With Ensuite. Just Freshly Painted. Upgraded Garage Size With Insulation, Heat And 20 Amp Plug. Garage Door Entrance. Enjoy Your Private Backyard With Deck, Great For Family/Friends/Bbq's. Fall In Love With This Desirable Neighbourhood Close To Schools, Parks, Shopping, Highway, Restaurants And All Amenities. (id:63244)
RE/MAX Hallmark Chay Realty
16 First Street
Orillia, Ontario
Exceptional Investment or Multi-Family Opportunity in Orillia's Sought-After North Ward! Welcome to this beautifully maintained legal duplex, double attached garage, two spacious 2-bedroom units, each featuring its own private walkout to a large rear yard - perfect for families, downsizers, or savvy investors looking for strong rental potential. Both units boast bright, open-concept layouts with generous living areas, modern kitchens, and updated finishes throughout. Each residence enjoys separate entrances, individual laundry facilities, gas fireplace, ductless heat pumps, along with a hot water boiler(replaced 2025) system c/w on demand hot water for the entire building ensuring complete comfort and privacy for both occupants. Large windows flood the interiors with natural light, while walkouts to the backyard provide seamless indoor-outdoor living and plenty of space for gardening, entertaining, or simply relaxing in the fresh air. Nestled in a quiet, family-friendly neighbourhood, this property offers the best of convenience and lifestyle. Just minutes from the shimmering shores of Lake Couchiching, you'll have easy access to beaches, walking trails, and waterfront parks. Everyday amenities are right at your doorstep - Costco, shopping centres, restaurants, Lakehead University and schools are all nearby. Commuters will appreciate the quick connection to Highway 11, while public transit and local bus stops make getting around town effortless. This duplex represents a rare opportunity to own a turn-key property in one of Orillia's most desirable areas. Live in one unit and rent the other for additional income, or add this solid, low-maintenance property to your investment portfolio. With its prime location, flexible layout, and strong community appeal, this home checks all the boxes for comfort, convenience, and long-term value. Don't miss your chance to secure this exceptional North Ward legal non-conforming duplex - where quality living meets smart investment. (id:63244)
Century 21 B.j. Roth Realty Ltd.
35 - 209 Harvie Road
Barrie (Holly), Ontario
WELL-APPOINTED TOWNHOME WITH A WALKOUT BASEMENT IN THE HEART OF HOLLY! This is the kind of neighbourhood where neighbours wave as they pass by, kids laugh from nearby playgrounds, and evening strolls are a great way to wind down the day. Tucked into Barrie's beloved Holly neighbourhood, this inviting townhome places you in the heart of a walkable, family-friendly community with everything you need close at hand. Kids can stroll to Trillium Woods Elementary and spend afternoons at nearby parks and playgrounds, while parents will appreciate the quiet residential feel paired with quick access to shopping, dining, commuter routes and everyday essentials. Built in 2013, the home offers a more contemporary layout with open-concept principal rooms, hardwood flooring on the main level, and a kitchen featuring stainless steel appliances, white cabinetry and a gooseneck faucet. Four spacious bedrooms, each with double closets, including a primary suite highlighted by a bold feature wall, provide room to grow, and the unfinished walk-out basement with a rough-in bath opens the door to flexible living or future in-law potential. An attached garage, private driveway, central air and a gas barbecue hook-up for grilling season add comfort and convenience. Monthly maintenance fees take care of the essentials, including building insurance, roof, doors, landscaping, snow removal and parking, so you can spend less time on upkeep and more time enjoying your home, your community and the lifestyle that comes with it. (id:63244)
RE/MAX Hallmark Peggy Hill Group Realty
59 Lankin Boulevard
Orillia, Ontario
TURN-KEY WATERFRONT HOME WITH ACCESS TO LAKE SIMCOE, HIGH-END FINISHES, & EXTENSIVE UPDATES INSIDE & OUT! Morning coffee hits differently when your backyard opens to the Lankin Canal, a floating dock waits just steps away, and Lake Simcoe is right at your fingertips, all set on a 59 x 150 ft lot with EP land across the water. The fully updated 4-level backsplit, supported by a pre-home inspection already completed, offers a bright, functional interior with updated flooring, fresh paint, updated windows, stylish lighting and pot lights, custom window coverings, and a layout designed for everyday living and entertaining. The custom kitchen anchors the main level with stone countertops, a waterfall breakfast bar with pop-up outlets, two-tone cabinetry, built-in stainless steel appliances, a pot filler, gold hardware, and generous pantry storage, flowing into a bright living/dining area with a contemporary chandelier, fluted accent wall, and a built-in bar with wine fridge. The primary suite presents a generous walk-in closet and an updated 5-piece semi-ensuite featuring heated flooring, dual sinks, a soaker tub, and an oversized walk-in shower. A few steps down, the lower level offers a family room with an updated linear gas fireplace, walkout to the yard, and a functional laundry/kitchenette area with sink and exterior access, while the basement adds two additional bedrooms, a den, and office space. Extensive updates continue beyond the finishes, including an electrical panel with most wiring replaced, EV charger-ready garage, bathrooms with updated plumbing, stair railings, a patio door, vinyl siding with soffits, gutters and flashing, a front deck, back deck railings, staircase and deck tiles, driveway, an exterior gas line for a BBQ, garage door sealing, and a water circulation system. Conveniently located just off Hwy 12 with groceries, dining, and the hospital within 10 minutes, plus 5-minute access to a public boat launch and Mariposa Landing. (id:63244)
RE/MAX Hallmark Peggy Hill Group Realty
1311 Everton Road
Midland, Ontario
Move-in-ready at its finest! Come visit this gorgeous bungalow on a generous property of over 1/2 an acre in Midland, near downtown amenities, marinas, trails and the sparkling shores of Georgian Bay. This stunning 3 bedroom, 2 bathroom home offers the perfect blend of modern living, natural charm and sophistication. Nestled on an expansive lot backing onto trees, this home provides a peaceful retreat just minutes from the heart of downtown for your shopping and dining pleasure. Step inside to discover a thoughtfully curated interior featuring stylish finishes, an abundance of natural light, and open-concept living spaces. Whether you're relaxing in the living room, preparing meals in this gorgeous kitchen, or entertaining friends and family, every corner of this home has been designed with comfort and elegance in mind. Outside, enjoy the tranquility of your spacious yard ideal for snowshoeing, fort building, an ice rink or simply soaking in the serene surroundings with your favourite hot beverage in hand. Gain peace of mind from all the improved elements of this home, new in 2024-2025 including septic system, shingles, windows and doors, exterior cladding, water heater, engineered hardwood flooring and tile, kitchen and bathroom fixtures, appliances - even a pot-filler! Here is your chance to own this beautiful gem, surrounded in nature near Georgian Bay. Some images are virtually staged and one exterior image includes a detached garage rendering, for concept only. Zoning allows for an accessory building, accessory dwelling unit, etc. Buyers to make their own inquiries regarding potential uses for the property to ensure it meets their needs. Schedule your personal visit today. (id:63244)
RE/MAX Georgian Bay Realty Ltd
5 Breanna Boulevard
Oro-Medonte (Prices Corners), Ontario
Top 5 Reasons You Will Love This Home: 1) Set on a 0.75-acre lot, this stunning custom-built home offers breathtaking sunrise views from the backyard and unforgettable sunsets from the front, all within a 15 minute walk to Bass Lake, the striking white Board & Batten ranch style bungalow with sleek black accents creates an impressive first impression, with an oversized three-car garage, featuring extra depth in the centre, perfect for a truck or van 2) The twice-paved driveway (2024) provides ample, secure parking for RVs, boats, and multiple vehicles, with the eye-catching Jewel Stone interlock walkway leading to the front entrance, while the rear of the home features a poured concrete covered porch, complete with a gas barbeque hookup and perched atop a scenic hill, framing panoramic countryside views 3) Instantly feel at home in the grand, light-filled entryway showcasing soft white and grey porcelain tile, leading to a stunning wall of windows and doors overlooking the expansive backyard, along with a kitchen featuring an impressive quartz island, vaulted ceilings, a beautiful gas fireplace, and black-trimmed doors topped with transom windows flooding the space with natural light 4) Designed for modern comfort and convenience, the home is equipped with stainless-steel appliances, including a new stainless-steel stove, an owned humidifier, water softener, full water filtration system, and upgraded wood flooring on the main level, with a well-designed laundry room providing direct access to the garage 5) Appreciate the full basement thoughtfully prepared with an installed subfloor, insulated exterior walls, and high-grade vinyl flooring (approximately $1,900), ready for two bedrooms and a bathroom; located just six minutes from Orillia and essential amenities, with a gas station and shops nearby, and access to skiing, biking, and water sports. 1,929 above grade sq.ft. plus an unfinished basement. (id:63244)
Faris Team Real Estate Brokerage
19 Fairlane Avenue
Barrie (Painswick South), Ontario
Welcome to 19 Fairlane Ave, Barrie - a well-maintained and inviting family home located in a quiet, established neighbourhood. This property offers a functional layout with bright, spacious living areas and generously sized bedrooms, making it ideal for families or professionals. The home features a private backyard perfect for relaxing or entertaining, along with ample parking and convenient access to schools, parks, shopping, and major commuter routes. A great opportunity to rent in a desirable Barrie location. (id:63244)
Exp Realty
1551 Gill Road
Springwater (Midhurst), Ontario
Presenting 1551 Gill Road, Springwater. This fully renovated open-concept bungalow sits on a spacious 60x363 ft lot in peaceful Midhurst, just minutes from the highway and Barrie amenities. The private yard offers no rear neighbors, updated inground pool with newer liner, concrete surround, pool shed, garden shed, and a relaxing hot tub. Parking for 8, including a paved driveway, provides plenty of space for boats, RVs, or trucks! Inside, enjoy modern updates (2020) including electrical, plumbing, insulation, drywall, furnace, A/C, on-demand water heater, and flooring. The kitchen features Frigidaire Gallery appliances, a stylish backsplash, and island seating for 4. The spacious living room includes a cultured stone gas fireplace. The primary bedroom boasts a walk-in closet and updated 3-piece ensuite with walk-in shower. Two additional bedrooms share a renovated 4-piece bath. Main floor laundry adds extra convenience. This beautifully updated home offers a perfect blend of modern comfort and serene outdoor living. (id:63244)
Century 21 B.j. Roth Realty Ltd.
304 Downy Emerald Drive
Bradford West Gwillimbury (Bradford), Ontario
Absolutely Stunning Detached Home! This elegant 4-bedroom Birch Model offers 2,435 sq. ft. of luxurious living space, thoughtfully designed with premium finishes throughout. Rich hardwood and tile flooring complement the 9' smooth ceilings on the main level and an impressive double-door entry. The heart of the home is the dream kitchen, featuring a soaring cathedral ceiling, granite countertops, centre island, and stainless steel appliances-perfect for entertaining. The open-concept family room is warm and inviting with a cozy gas fireplace. Retreat to the spa-inspired primary ensuite, designed for total relaxation. Custom blinds are installed in all bedrooms for added comfort and style. Step outside to a fully fenced, beautifully landscaped backyard, complete with a new deck and interlock patio-ideal for outdoor gatherings and quiet evenings alike. The fully finished basement offers exceptional versatility with a nanny/in-law suite, including a wet bar, 3-piece bathroom, fifth bedroom, and a built-in desk/office area. Additional highlights include main-floor laundry with built-in cabinetry and quartz countertops. A perfect blend of elegance, functionality, and comfort-this home truly has it all. (id:63244)
Century 21 B.j. Roth Realty Ltd.
117 - 4 Spice Way
Barrie (Innis-Shore), Ontario
CORNER SUITE FOR LEASE, 3 BED 2 BATH, LOCATED IN BARRIE'S CULINARY INSPIRED COMMUNITY. THIS SUITE BOASTS ONE OF THE LARGEST SQUARE FOOTAGE IN THE BUILDING, AT 1232 SQ. FT., AN OPEN BALCONY FOR BBQ'ING. UNDERGROUND PARKING. (id:63244)
Century 21 B.j. Roth Realty Ltd.
14 St Vincent Street
Barrie (North Shore), Ontario
Welcome to 14 St. Vincent Street, A meticulously updated gem just steps from the lake. This beautifully maintained two-storey home is perfectly situated in a sought-after east-end neighbourhood, with water views from the property and a park directly across the street. This home offers a lifestyle of convenience, charm, and coastal beauty. Step outside and enjoy everything the waterfront has to offer, walk along the bay at sunrise, relax on the beach, watch the sailboats drift by, and end the evening dining at one of Barrie's many fine restaurants just minutes from your door. From the moment you arrive, the picture perfect curb appeal and manicured landscaping reflect the pride of ownership found throughout. Inside, every detail has been thoughtfully curated from the designer light fixtures and stunning floors to the fully modernized kitchen that's a true showstopper. Whether you're entertaining guests or enjoying a quiet night in, this space was made to impress. Offering 3+1 spacious bedrooms, a cozy fireplace, and a bright, functional layout, the home balances everyday comfort with elegant finishes. The fully finished basement adds versatility, featuring a separate bedroom, full bathroom, recreation space, and a convenient kitchenette ideal for guests, teens, or multi-generational living. Step outside to your own private backyard retreat, fully fenced and lined with mature trees. Enjoy summer days lounging by the inground pool, barbecuing with friends, or gathering around the firepit under the stars. Additional features include a full garage, ample driveway parking, and a location that simply cant be beat. This is more than just a home, it's a lifestyle. Don't miss your opportunity to live steps from the lake. (id:63244)
Century 21 B.j. Roth Realty Ltd.
216 - 4 Spice Way
Barrie, Ontario
Modern, updated, spacious condo, available for rent in Barrie's south end! 2 Bedrooms, 2 bathrooms. Also comes with a parking spot & locker! Highlights: bright open concept main living area, upgraded walk-in shower in the ensuite bathroom, upgraded full-size stainless steel appliances, in-suite laundry full-size washer & dryer, gas hookup on the balcony! Amenities: beautiful fitness centre, relaxing yoga studio, public outdoor kitchen, public indoor kitchen, delicious spice room! Convenient guest parking, amazing selection of cooking appliances/tools for you the community to use, stunning walking and biking trails around the property, protected forest area directly behind the development! Nearby: directly next to the Barrie south go station, schools, minutes away from urgent care & hospital, grocery store, shopping centre, restaurants, Costco & entertainment. Surrounded by all industries of employers & business opportunities! (id:63244)
Keller Williams Experience Realty
1405 - 150 Dunlop Street E
Barrie (City Centre), Ontario
Enjoy executive maintenance free living at Bayshore Landing! Large 1 bedroom plus den unit available February 1st, 2026. This is the largest 1 bedroom unit in the development. Amazing unobstructed water views along with views of the marina & City lights! Rent includes 1 car underground parking space, 1 storage locker, heat, hydro, water & sewer charges, central air, use of recreation facilities including indoor pool, hot tub, and exercise room. Tenant to provide proof of Tenants insurance prior to lease commencement. Landlord requires completed application including references, full credit report, proof of income including paystubs along with employment & government identification, first and last months rent plus key/FOB deposit of $250. Please note this is a non-smoking, non-pet friendly unit. Minimum 1 year Lease required. (id:63244)
Royal LePage First Contact Realty
84 Diana Drive
Orillia, Ontario
Welcome to 84 Diana Dr in Orillia's sought-after West Ridge community. This fully upgraded LEGAL DUPLEX offers ideal flexibility for multi-generational families, investors, or those seeking an INCOME-PRODUCING PROPERTY.The main unit features a bright OPEN-CONCEPT LAYOUT with hardwood and PORCELAIN TILE flooring, a modern kitchen with quartz countertops, backsplash, large island, and pot lighting throughout. Additional highlights include second floor laundry, upgraded smooth ceiling drywall with pot lights and featured pendant lighting, upgraded vinyl and porcelain tile throughout the second floor, a powder room on the main floor, and an attached NO-COLUMN GARAGE with extensive storage and tire racking. Recent upgrades include a brand new oak staircase (converted from carpet), new porcelain tiles throughout main living areas, washrooms, foyer, kitchen, bathrooms, and laundry, an upgraded laundry sink, and stainless steel appliances. Enjoy the pie-shaped backyard with a wide space, 100+ sq ft insulated shed, concrete and interlock walkways to the second entrance and shed, plus a screened cedar gazebo ($7,000).The upper unit offers four spacious bedrooms, three full bathrooms including a luxurious 5-PIECE PRIMARY ENSUITE with freestanding tub and separate shower and an additional two bathrooms for sharing. The bright WALK-OUT BASEMENT includes a LEGAL ONE-BEDROOM PLUS DEN SUITE with full bath and private yard access-CURRENTLY TENANTED. The den works perfectly as a home office or guest space.The property is located close to parks, trails, shopping, restaurants, Lakehead University, and the shores of Lake Couchiching, offering modern comfort and an active four-season lifestyle.Extended driveway accommodates 6+ cars including 2 in the garage.For a full list of upgrades please see the full upgrade list attached to the listing. (id:63244)
RE/MAX Hallmark Realty Ltd.
215 Sutherland Street S
Clearview (Stayner), Ontario
Location. Luxury. Lifestyle. This magnificent executive residence, featuring the stunning Elevation design, offers unparalleled space and elegance in a prime location. Just a short scenic drive to world-class recreation at Blue Mountain Village and the shores of Georgian Bay, this home perfectly blends small-town tranquility with access to four-season resort living. Key Features of this 4-Bedroom Masterpiece are Premium Suites with four spacious upper-level bedrooms, each with a Walk-in Closet and dedicated Ensuite Access. Ultimate Primary Retreat Featuring a massive Dressing Room, a luxurious Primary Ensuite, and an adjacent private Study/Nursery. Entertainer's Main Floor with Formal Dining Room, private Den (ideal for office use), and a huge open-concept Great Room off the gourmet kitchen. Family Functionality: Main floor Mudroom with direct access to the Triple Car Garage (Double + Tandem). Convenient upper-level Laundry Room. Separate Entrance Basement with Income potential or In law suite. Some pictures are virtually staged. (id:63244)
Right At Home Realty
77 Georgia's Walk
Tay (Victoria Harbour), Ontario
Welcome to 77 Georgia's Walk in the charming community of Victoria Harbour! This raised bungalow offers 3 bedrooms, 2 bathrooms, and an attached two-car garage, providing comfortable and functional living. The bright main level features a practical layout, cozy fireplace in the living room, 3 bedrooms in total - primary has walk-in closet and 4pc ensuite. Forced air gas heat and central air will keep you comfortable, while the full unfinished basement offers excellent potential for additional living space, storage, or customization to suit your needs. Large back deck and fenced yard is perfect for entertaining and safe space for the kids and dogs to run. Since purchasing the owners have painted, updated the light fixtures, added lighting in the basement, new faucets, added soft close to the kitchen cabinets, fenced the backyard (property extends past the fence), insulated walls and ceiling in the garage, new front walkway, paved driveway, added gutter guards on the eavestrough and purchased 4 new Frigidaire kitchen appliances. Roughed-in central vac and plumbing for basement bathroom. Situated on a generous lot, no sidewalk, no hydro poles, in a quiet, well-established neighbourhood, this home is close to everything you need in town: Foodland, the library, two schools (Catholic and public), a marina, and a public boat launch. Enjoy a peaceful setting with easy access to Midland, Penetanguishene, Georgian Bay, and Highway 400. (id:63244)
Century 21 B.j. Roth Realty Ltd
81 Sproule Drive
Barrie (Edgehill Drive), Ontario
A BEAUTIFULLY SPACIOUS BUNGALOW WITH OVER 2,800 SQ FT OF FINISHED LIVING SPACE, BACKING ONTO SERENE PROTECTED LAND, FEATURING A WALK-OUT BASEMENT IDEAL FOR IN-LAW POTENTIAL OR EXTENDED FAMILY LIVING! Tucked away on a peaceful cul-de-sac in one of West Barrie's most desirable neighbourhoods, this all-brick bungalow offers the lifestyle you've been waiting for. Imagine morning coffee on the large back deck, overlooking a lush, protected green space with nothing but the sound of nature and no direct rear neighbours in sight. With over 2,800 sq ft of finished living space, this thoughtfully designed home features a bright and spacious main floor with elegant hardwood flooring, a sun-filled living and dining area, and an open eat-in kitchen with serene backyard views and a seamless walkout for effortless indoor-outdoor living. The adjoining family room invites cozy evenings by the gas fireplace, while two generously sized bedrooms provide restful retreats, including a spacious primary suite with a walk-in closet and ensuite, with all bathrooms throughout the home updated with quality fixtures and finishes. The finished walkout basement adds incredible in-law potential with two additional bedrooms, an office, a rec room with a fireplace, a full bathroom, and its own private walkout. A fully fenced yard, garden shed, and expansive upper and lower decks with a gas BBQ hookup set the stage for quiet afternoons or weekend entertaining under the trees. With full laundry rooms on both levels, an attached two-car garage, and a double-wide driveway, all just minutes from Kempenfelt Bay, downtown Barrie, and Highway 400, this is an exceptional #HomeToStay where comfort, convenience, and nature come together beautifully. (id:63244)
RE/MAX Hallmark Peggy Hill Group Realty
31 Wellington Street
Brock (Beaverton), Ontario
Unique CUSTOM BUILT BUNGALOW built with amazing full circular and expansive DIRECT VIEW of LAKE SIMCOE and BEACH AREA approximately 200 feet away, and Yacht Club behind the home, just a walk away from your boat. OPEN CONCEPT LIVING, KITCHEN & DINING AREA offers tons of natural light and north WEST VIEWS of the LAKE, where you can sit and relax while watching stunning SUNSETS. Large deck on the back of the home with a 3 SEASON SUNROOM. Detached TWO CAR GARAGE with a lengthy driveway to fit all your friends and family. HUGE PRIMARY BEDROOM features a walk-in closet plus another double closet and an ensuite bathroom. A well proportioned second bedroom with a window and double closet. The spacious den could easily be converted into a third bedroom. MAIN FLOOR LAUNDRY for ease of use. The partially finished basement offers an IN-LAW SUITE, with KITCHEN & BATHROOM ROUGH-INS, 2 bedrooms and a grand family room area. BRAND NEW GAS FURNACE; The home and garage features a metal roof. Note: Some basement photos are virtually staged to show what it looked like before and the two sheds on the property (not in photos) will remain. (id:63244)
Royal Heritage Realty Ltd.
2 - 21 Baynes Way
Bradford West Gwillimbury (Bradford), Ontario
Welcome to Bradford Urban Towns by Cachet Homes! This brand new back-to-back three-storey condo townhome features a modern brick exterior with vinyl siding and stucco accents. Enjoy a spacious and open-concept layout with numerous modern upgrades, including smooth 9ft ceilings and upgraded pre-finished engineered hardwood floors throughout the main level, stained oak staircases, extended height upper kitchen cabinets with quartz countertops and undermount sink, and two spacious bedrooms on the second level. The primary bedroom offers a private retreat on its own level. This townhome ensures low- maintenance living with one underground parking space, a spacious storage locker, and direct access to the unit from underground. Impress your family and friends with your private rooftop terrace on the fourth level, perfect for entertaining! (id:63244)
RE/MAX Gold Realty Inc.
28 Queen Street
Innisfil (Cookstown), Ontario
S-P-A-C-I-O-U-S! With incomparable Charm, explore a 3-storey, 3 bedroom, and unique home in the heart of Cookstown! With classic architecture, you can enjoy history and small town living right in your very own home. Walk into a beautifully styled entrance way that looks straight out of a storybook yet full of natural light! Enjoy a comfortable kitchen overseeing a family room and a living room full of potential to make your very own. Not only are the bedrooms spacious and colourful, a unique add-on to a stylistic eye, there is a huge attic perfect to turn into a loft or your very own hobby-room. Perfect for owner-operators of walk-in clinic, pharmacy, x-ray, endo, ultrasound or even for service providers like: lawyers, accountants, real estate, mortgage, architects, insurance brokers. Don't miss this amazing opportunity to enjoy some of Canada's finest history in a charming town. (id:63244)
Exp Realty
99 Mcintyre Drive
Barrie (Ardagh), Ontario
YOUR DREAM HOME JUST HIT THE MARKET AND IT'S EVEN BETTER IN PERSON! Tucked away on a quiet street with no direct neighbours in front or behind, this jaw-dropping home backs onto a tranquil pond and delivers over 3,000 sq ft of magazine-worthy living space. Step outside your door to Ardagh Bluffs' scenic trails, with schools, parks, and playgrounds just a short stroll away. Quick access to County Road 27 and Highway 400 makes your commute easy. Inside, every detail stuns. The designer kitchen is a total knockout, featuring white cabinetry with glass inserts, quartz counters, crown moulding, pot lights, a herringbone backsplash, a Café Induction range and a convenient pot filler that ties it all together. The living room features a sleek tray ceiling and a 3D feature wall. The dining room shines with coffered ceilings and pot lights. The family room is bold and beautiful, featuring a gas fireplace and a geometric accent wall. Need space to work or play? The main-floor office and stylish laundry room with garage access deliver function with flair. Upstairs, the oversized primary suite boasts a walk-in closet and a spa-like ensuite. Renovated bathrooms and upgraded luxury vinyl flooring maintain a consistent style throughout. The fully fenced backyard is summer-ready with a large deck, a gazebo, and peaceful pond views. Big-ticket updates include newer windows and patio door, R60 attic insulation, updated shingles, furnace and A/C, and a sump pump system with waterjet backup. This #HomeToStay is the total package! (id:63244)
RE/MAX Hallmark Peggy Hill Group Realty
28 Queen Street
Innisfil, Ontario
S-P-A-C-I-O-U-S! With incomparable Charm, explore a 3-storey, 3 bedroom, and unique home in the heart of Cookstown! With classic architecture, you can enjoy history and small town living right in your very own home. Walk into a beautifully styled entrance way that looks straight out of a storybook yet full of natural light! Enjoy a comfortable kitchen overseeing a family room and a living room full of potential to make your very own. Not only are the bedrooms spacious and colourful, a unique add-on to a stylistic eye, there is a huge attic perfect to turn into a loft or your very own hobby-room. Perfect for owner-operators of walk-in clinic, pharmacy, x-ray, endo, ultrasound or even for service providers like: lawyers, accountants, real estate, mortgage, architects, insurance brokers. Don't miss this amazing opportunity to enjoy some of Canada's finest history in a charming town. (id:63244)
Exp Realty
