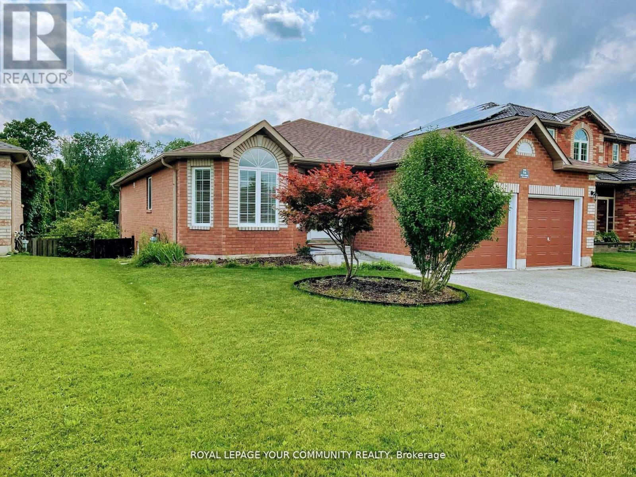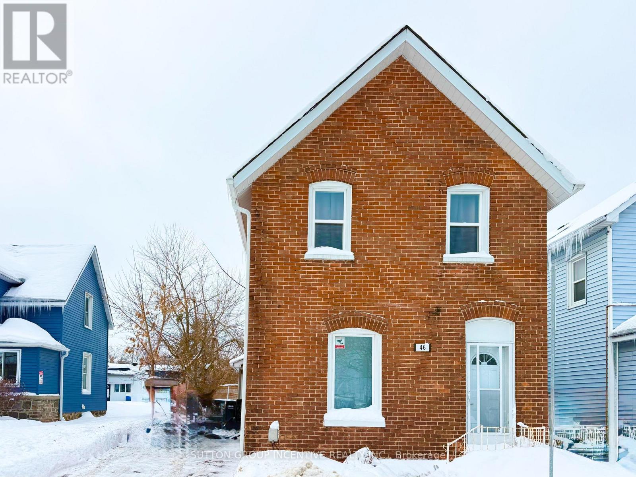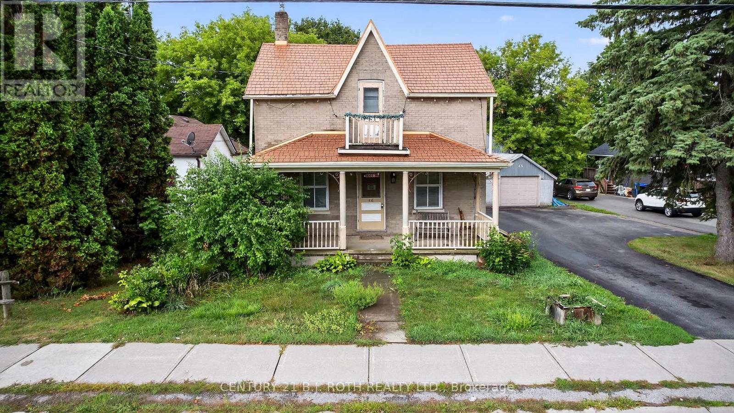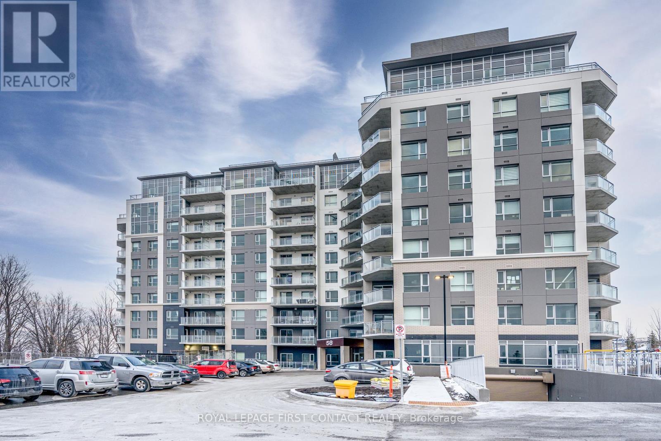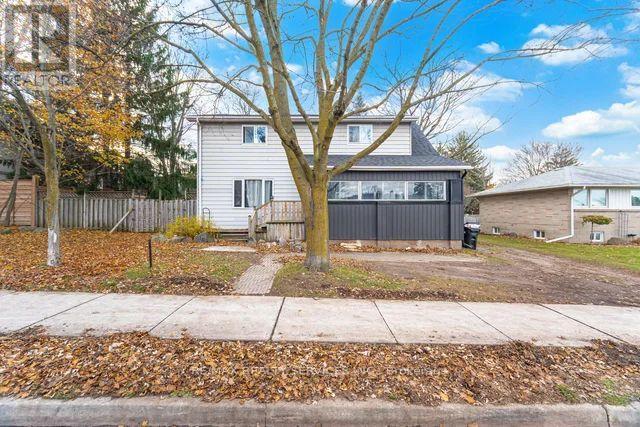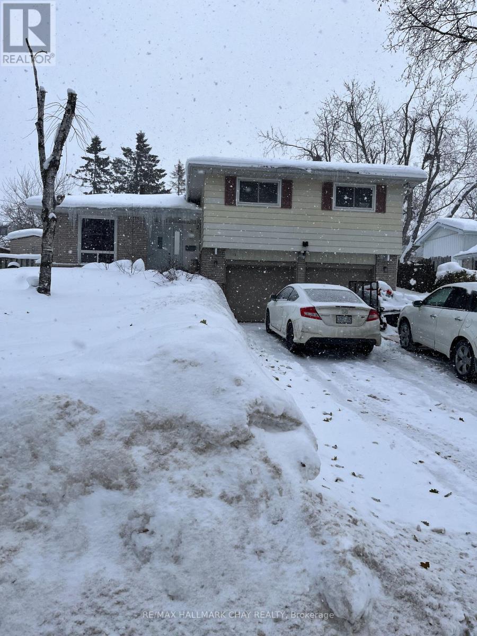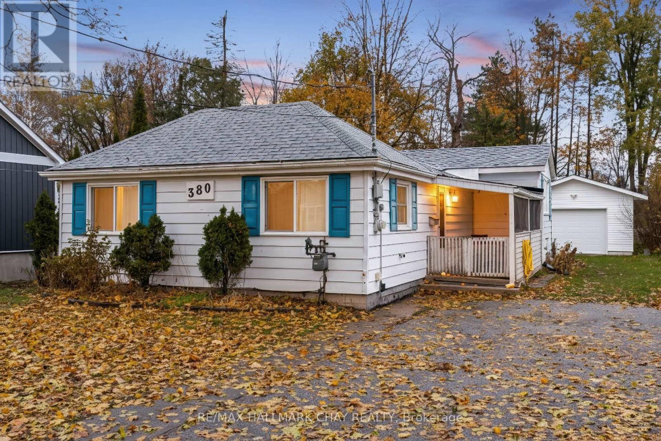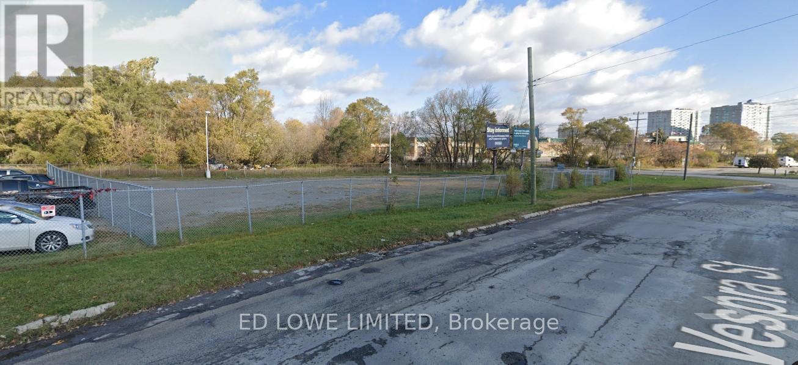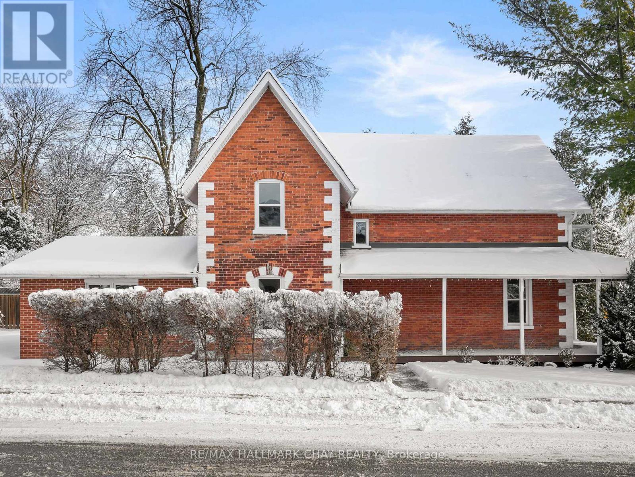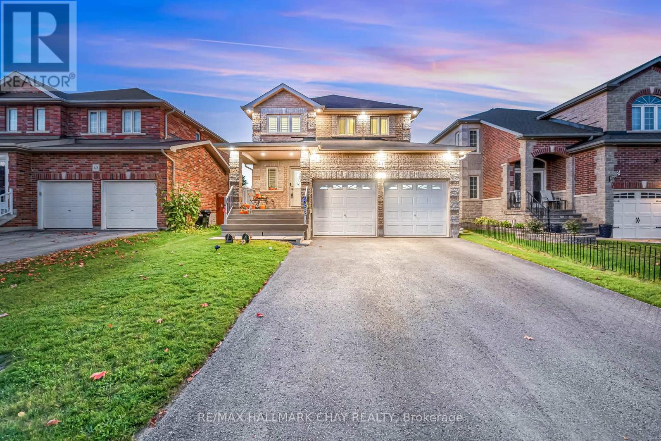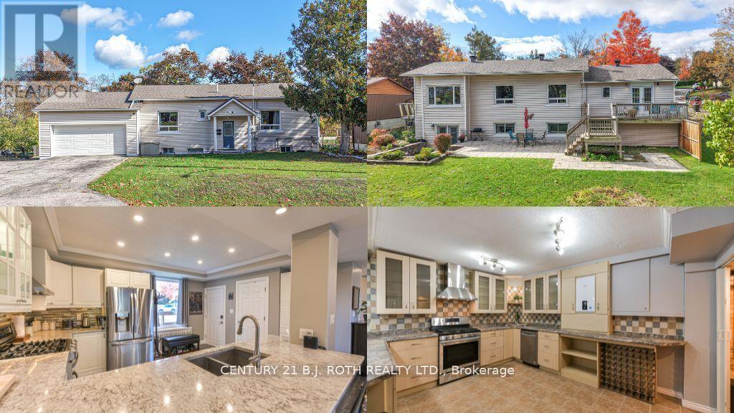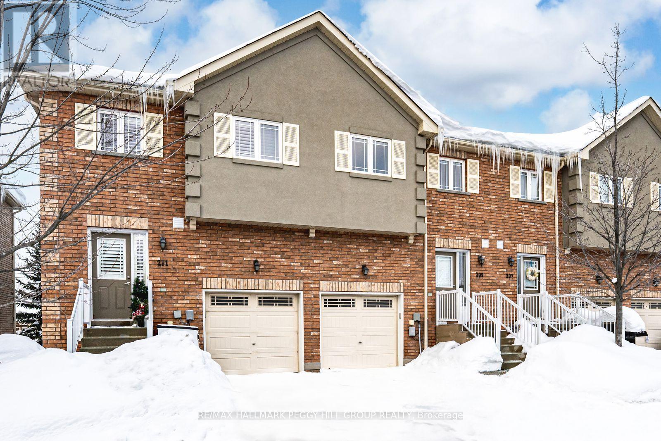Main Floor - 24 Sun King Crescent
Barrie (Innis-Shore), Ontario
Welcome to this sun-filled, spacious 3 bedroom bungalow in the heart of the great family neighborhood. Open space layout offers ample living space. Huge living/dining area with 4 windows, large eat-in kitchen with skylight and S/S appliances, separate kitchen pantry for extra storage. New stove, new microwave. Family room with walk-out to enormous deck. Backing onto environmentally protected land, it provides full privacy for your family to enjoy. Primary bedroom overlooking green space with 4pc ensuite bath, newer bath tub, new toilet and newer vanity with quartz countertop. Walk-in closet with custom built organizers, separate linen closet, 2nd and 3rd bedroom have large windows and double closets. Main bath new vanity with quartz countertop and toilet. Walk to parks, great schools and shopping plaza.ONE SEPARATE GARAGE SPACE AND ONE DRIVEWAY PARKING ARE INCLUDED. This house is minutes away from schools, shopping plaza, transportation and parks. (id:63244)
Royal LePage Your Community Realty
46 Ellen Street
Barrie (Lakeshore), Ontario
THIS WELL-MAINTAINED THOUGHTFULLY UPDATED HOME OFFERS COMFORTABLE MODERN LIVING IN BARRIE'S VIBRANT DOWNTOWN AREA. JUST STEPS FROM THE WATERFRONT, YOU'LL ENJOY EXCELLENT ACCESS TO BARRIE ALLENDALE TRASIT TERMINAL FOR GO TRANSIT AND BUS, HIGHWAY 400, LIBRARY, SHOPPING, RESTAURANTS AND MORE. 3 BEDROOM ON THE UPPER LEVEL, 1 ENSUITE BEDROOM ON MAIN FLOOR. 3 BATH. KITCHEN WITH MODERN APPLIANCES. GORGEOUS LAKE VIEWS. CNETRAL AC. FENCED YARD. FIRST & LAST MONTHS & PHOTO ID & FULL CREDIT REPORT & RENTAL APPLICATION & REFERENCES & BANK STATEMENTS & EMPLOYMENT LETTER WITH PAYSTUBS REQUIRED. UTILITIES EXTRA. NO SMOKING. QUICK CLOSING AVAILABLE! (id:63244)
Sutton Group Incentive Realty Inc.
46 King Street N
Innisfil (Cookstown), Ontario
46 King Street N, Cookstown Century Charm on a Rare Deep Lot!Beautifully preserved 4-bed century home on a 66 x 330 lot in the heart ofCookstown. Over 1,900 sq. ft. of character-filled space with main floor bedroom, bright living areas, and a 3-season room with hot tub. Detachedworkshop (100-amp), 1-car garage, and parking for 8. Recent steel & metal roofs (2024). Walk to shops, parks, and schools with easy commuteraccess. A unique blend of heritage charm and modern comfort! (id:63244)
Century 21 B.j. Roth Realty Ltd.
1106 - 58 Lakeside Terrace
Barrie (Little Lake), Ontario
FOR RENT AT LAKEVU CONDOS "PENTHOUSE" UNIT WITH TWO PARKING SPOTS!!! This 2 Bedroom & 2 Bathroom condo unit features 830 sq ft with an open-concept layout, 9" ceilings, laminate flooring, stainless steel appliances & in-suite laundry. The Master bedroom features a walk-in closet & ensuite with a glass shower. Enjoy the beautiful view of Little Lake from the large balcony! 2 parking spots (tandem) & locker. Minutes to shopping, highway access, schools, hospital, and Georgian College. *Available Jan 1st, 2026* (id:63244)
Royal LePage First Contact Realty
102 Queen Street S
New Tecumseth (Tottenham), Ontario
Exceptional Cash Flow & Investment Opportunity in Tottenham! Situated on a large lot with 82.5 feet of frontage on a main street with lots of exposure and traffic in the heart of Tottenham, this 6-bedroom, 6-washroom property offers incredible income potential with exciting development and commercial possibilities. Whether you are an Investor looking for strong returns or a multi-generational family seeking ample space, this home delivers unmatched versatility. Generating over $70,000 in annual rental income. An unfinished basement provides even more opportunities for additional rental income or customisation. Conveniently located close to shops, schools and restaurants, this is a rare chance to own a high-income property with endless future potential. Recent updates to the property include new windows, roof, interior and exterior potlights, and many more. Don't miss out on this one-of-a-kind investment! (id:63244)
RE/MAX Realty Services Inc.
13 Jane Crescent
Barrie (Allandale Heights), Ontario
Opportunity knocks in Allandale Heights. This solid 3-bed, 2-bath sidesplit sits on a 60' x 120' lot with an inground saltwater pool in a mature, family-friendly neighbourhood. The bones are great - the same owner for several years - but the interior is tired and ready for a full cosmetic refresh: new paint, flooring, baths, and a deep clean will completely change the look and feel. If you've been waiting for a well-priced home you can update to your taste instead of paying for someone else's choices, this is it. Classic split-level layout with an eat-in kitchen, bright living/dining area, three bedrooms upstairs, and a lower-level rec room with a fireplace and second bathroom. Outside, the fenced yard, pool and patio offer a terrific backdrop for summer living. Priced below recent area sales, especially rare for a pool property, this one is ideal for renovators, investors or end-users willing to roll up their sleeves and build equity in a strong Barrie location close to schools, shopping, GO, Hwy 400 and the waterfront. Interior and summer exterior photos are from when the current owner purchased the home. (id:63244)
RE/MAX Hallmark Chay Realty
380 Gill Street
Orillia, Ontario
Charming 2 Bedroom, 1 Bathroom Bungalow Available For Lease! Comfortable & Convenient Living Features A Spacious Living Room With Walk-Out To The Newer Constructed Deck (2022). Bright, Eat-In Kitchen Features Centre Island & Dining Area Combined With Fireplace, Perfect For Hosting! 2 Spacious Bedrooms Each With Closet Space. Newly Updated Bathroom Offers A Modern Glass Walk-In Shower. Lower Level Includes Generous Rec Room, Perfect For Entertaining, Along With Laundry & Utility Area For Added Convenience. A Screened Porch (16'9" x 6') Provides Extra Seasonal Living Space, And The Deep, Partially Fenced Backyard Features Mature Gardens And Storage Sheds. Located Close To Many Amenities, Including Rec Centres, Lake Simcoe, Groceries, Schools, & Activities For The Whole Family To Enjoy! 3 Driveway Parking Spaces. No Garage Access. Tenants To Pay For All Utilities. Looking For A+ Tenants! No Smoking, No Pets. Reference Letters, Recent Pay Stubs, Letter Of Employment, Credit Reports & Rental App Required. (id:63244)
RE/MAX Hallmark Chay Realty
100 Vespra Street
Barrie (0 East), Ontario
22,500 s.f. (approx) vacant Industrial compound available. Electricity available at tenant's expense. Great for outside storage needs. (id:63244)
Ed Lowe Limited
14 Wilson Street
New Tecumseth (Tottenham), Ontario
Welcome to this charming Century home, situated on a coveted street, that perfectly blends timeless character with modern convenience! Stepping inside, you will automatically appreciate all the upgrades and how well they compliment the beautiful original features that give this home its unique charm. Completely move in ready, you will find a new kitchen and appliances, new bathrooms, new light fixtures, windows throughout the main home, insulation, gas furnace, A/C, drywall, 200amp electrical panel, plumbing lines and a newer roof! All of this coupled with over 2100 sqft of finished space, tons of cupboard/storage space, three bedrooms, a bonus office, two living areas and a bonus dining room, offering a very functional home for you and your family. Stepping outside, the wrap-around front porch is perfect for watching the world go by and the huge backyard is perfect for enjoying your time outside. The detached Garage and Garden shed add extra space for your toys and tools, and offer great additional storage space. Lastly, this home is situated on a street people strive to live on! Quiet, surrounded by nice, well kept homes, but within walking distance to downtown Tottenham. The time is now to check this special property out! UPGRADES: Roof w Transferable Warranty, Windows w Transferable Warranty, Gas Furnace, Heat Pump, A/C, Exterior Doors, Flooring, Painting, 200 amp Electrical, Drywall, Insulation in Walls & Attic, Bathrooms, Kitchen, Plumbing Lines, Light Fixtures, Flooring, Stove, Dishwasher, Micro, Washer/Dryer w Transferable Warranty. (id:63244)
RE/MAX Hallmark Chay Realty
41 Bronze Crescent
Bradford West Gwillimbury (Bradford), Ontario
Top Reasons You Will Love This Home. Great Curb Appeal With Exterior Pot Lights. Large Driveway With No Sidewalk. Bright Sun Filled Main Floor With Pot Lights, Upgraded Light Fixtures, Hardwood Floor. Spacious Upgraded Kitchen With Stone Countertop, Backsplash And Movable Island. 3 Spacious Bedrooms. Primary Bedroom With Ensuite. Just Freshly Painted. Upgraded Garage Size With Insulation, Heat And 20 Amp Plug. Garage Door Entrance. Enjoy Your Private Backyard With Deck, Great For Family/Friends/Bbq's. Fall In Love With This Desirable Neighbourhood Close To Schools, Parks, Shopping, Highway, Restaurants And All Amenities. (id:63244)
RE/MAX Hallmark Chay Realty
16 First Street
Orillia, Ontario
Exceptional Investment or Multi-Family Opportunity in Orillia's Sought-After North Ward! Welcome to this beautifully maintained legal duplex, double attached garage, two spacious 2-bedroom units, each featuring its own private walkout to a large rear yard - perfect for families, downsizers, or savvy investors looking for strong rental potential. Both units boast bright, open-concept layouts with generous living areas, modern kitchens, and updated finishes throughout. Each residence enjoys separate entrances, individual laundry facilities, gas fireplace, ductless heat pumps, along with a hot water boiler(replaced 2025) system c/w on demand hot water for the entire building ensuring complete comfort and privacy for both occupants. Large windows flood the interiors with natural light, while walkouts to the backyard provide seamless indoor-outdoor living and plenty of space for gardening, entertaining, or simply relaxing in the fresh air. Nestled in a quiet, family-friendly neighbourhood, this property offers the best of convenience and lifestyle. Just minutes from the shimmering shores of Lake Couchiching, you'll have easy access to beaches, walking trails, and waterfront parks. Everyday amenities are right at your doorstep - Costco, shopping centres, restaurants, Lakehead University and schools are all nearby. Commuters will appreciate the quick connection to Highway 11, while public transit and local bus stops make getting around town effortless. This duplex represents a rare opportunity to own a turn-key property in one of Orillia's most desirable areas. Live in one unit and rent the other for additional income, or add this solid, low-maintenance property to your investment portfolio. With its prime location, flexible layout, and strong community appeal, this home checks all the boxes for comfort, convenience, and long-term value. Don't miss your chance to secure this exceptional North Ward legal non-conforming duplex - where quality living meets smart investment. (id:63244)
Century 21 B.j. Roth Realty Ltd.
35 - 209 Harvie Road
Barrie (Holly), Ontario
WELL-APPOINTED TOWNHOME WITH A WALKOUT BASEMENT IN THE HEART OF HOLLY! This is the kind of neighbourhood where neighbours wave as they pass by, kids laugh from nearby playgrounds, and evening strolls are a great way to wind down the day. Tucked into Barrie's beloved Holly neighbourhood, this inviting townhome places you in the heart of a walkable, family-friendly community with everything you need close at hand. Kids can stroll to Trillium Woods Elementary and spend afternoons at nearby parks and playgrounds, while parents will appreciate the quiet residential feel paired with quick access to shopping, dining, commuter routes and everyday essentials. Built in 2013, the home offers a more contemporary layout with open-concept principal rooms, hardwood flooring on the main level, and a kitchen featuring stainless steel appliances, white cabinetry and a gooseneck faucet. Four spacious bedrooms, each with double closets, including a primary suite highlighted by a bold feature wall, provide room to grow, and the unfinished walk-out basement with a rough-in bath opens the door to flexible living or future in-law potential. An attached garage, private driveway, central air and a gas barbecue hook-up for grilling season add comfort and convenience. Monthly maintenance fees take care of the essentials, including building insurance, roof, doors, landscaping, snow removal and parking, so you can spend less time on upkeep and more time enjoying your home, your community and the lifestyle that comes with it. (id:63244)
RE/MAX Hallmark Peggy Hill Group Realty
