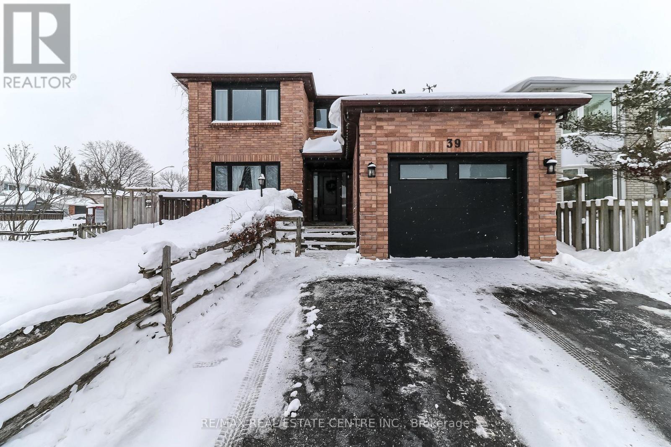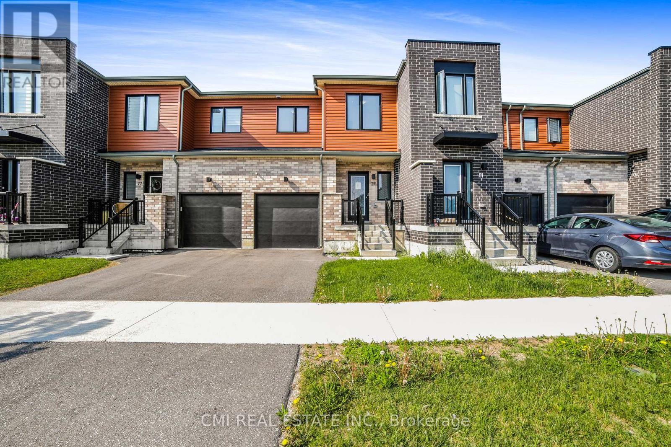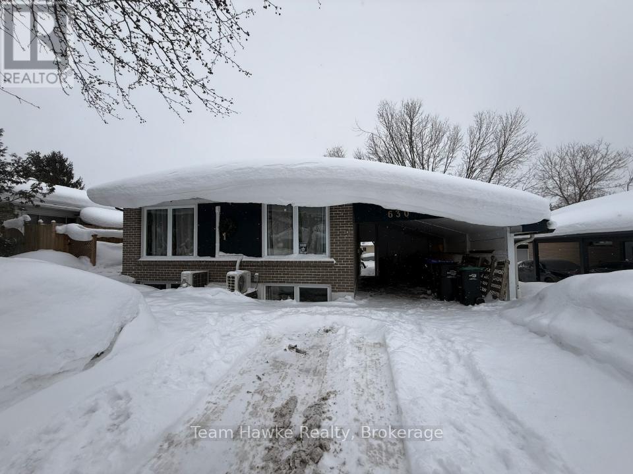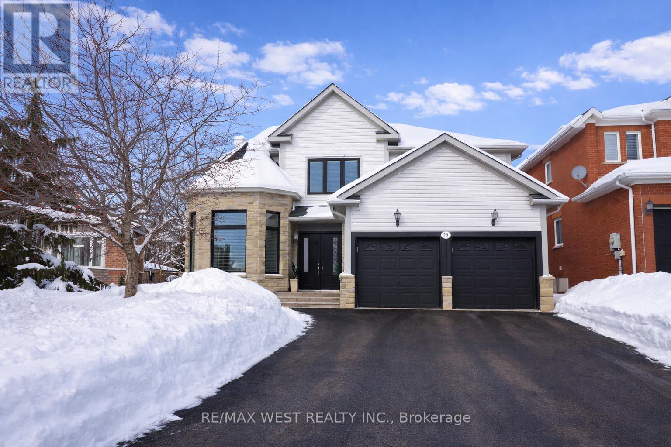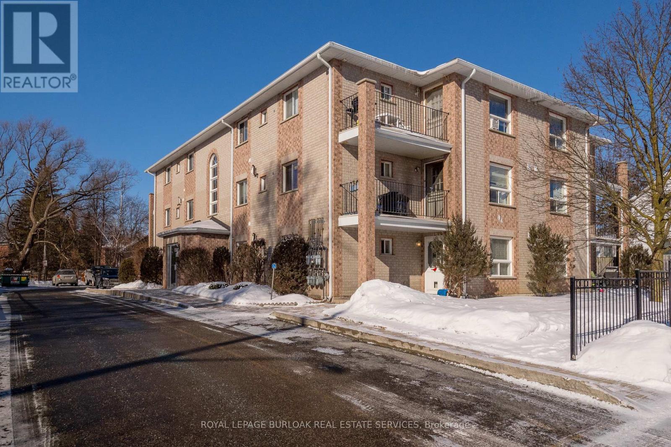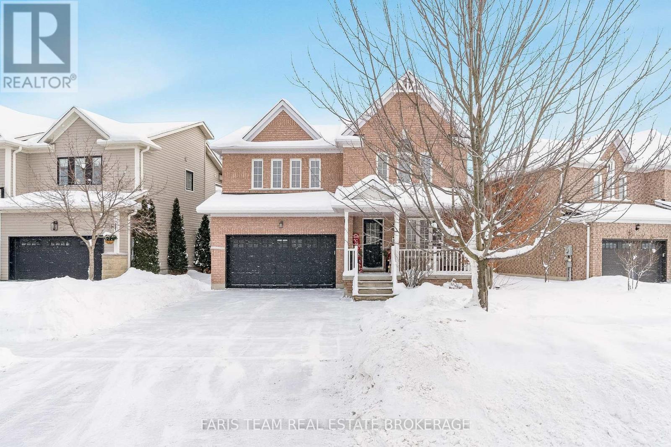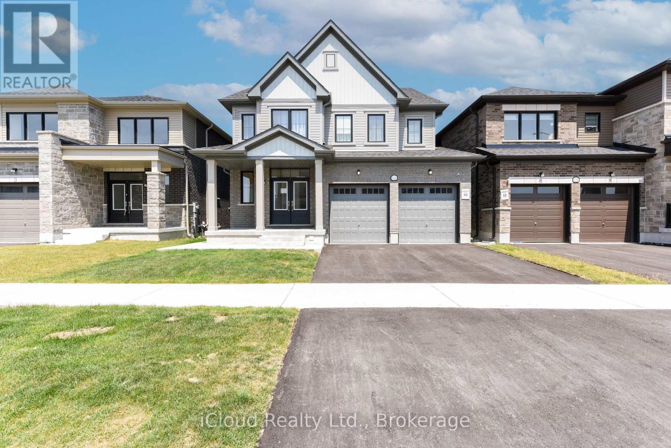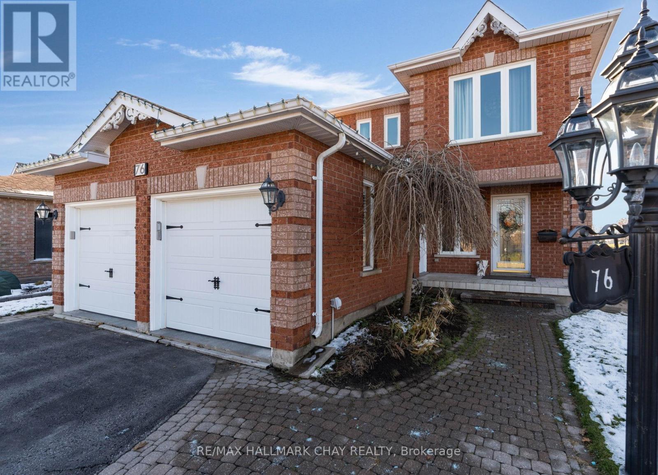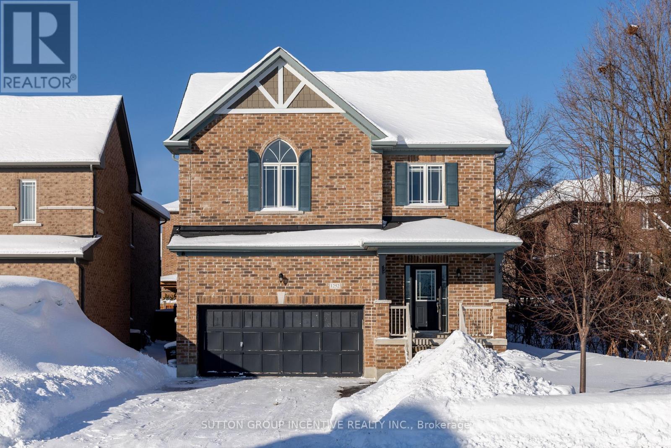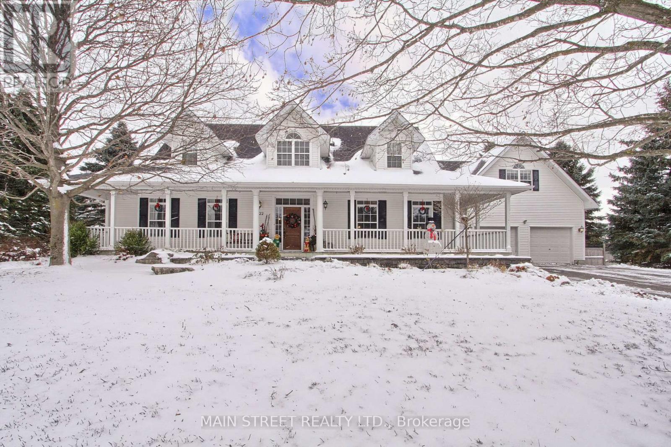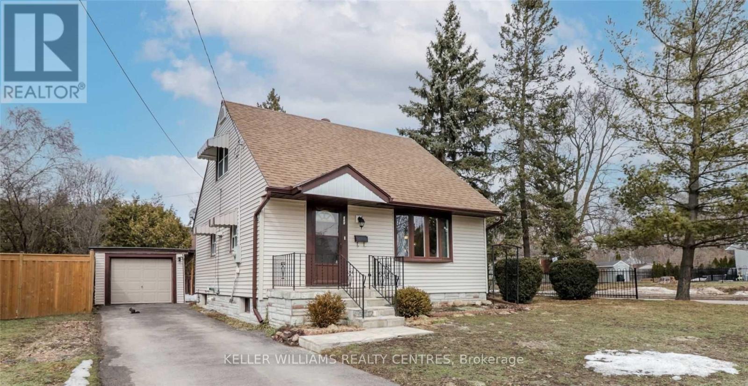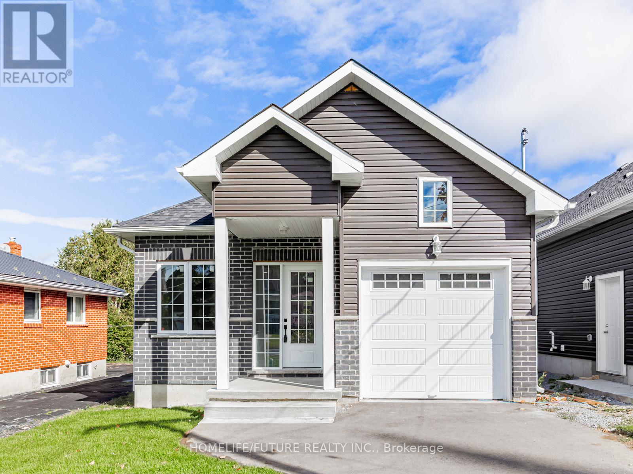39 Cardinal Street
Barrie (Cundles East), Ontario
Absolutely A Real Gem, Totally Renovated Top to Bottom. This Beautiful Detached All Solid Brick Home Is Nestled In One of Barrie's Prestigious Neighbourhoods and Here are all the Reasons you will Buy This Unique Home: (1) All Rooms Have 6" Wide Hardwood Floors Top To Bottom. (2) Fully Renovated Bathrooms (3) Renovated Kitchen with Cesar Stone and Modern Central Island (4) Central Air and Furnace (2024) (5) New Roof (2022) (6) Ceramic Italian Floors (24x24") (7) Lots of Pot Lights and New Modern Switches with Dimmers (8) Potential In-Law Suite with Side Private Entrance (9) Rasied interlock patio w/Gazerbo, Large Shed/Outbuilding With Its Own Power, Full Fenced Yard and Mature Landscaping (10) New Windows Throughout (11) Minutes to Shopping, Schools and Hwy 400 (12) Just Move In And Enjoy!! (id:63244)
RE/MAX Real Estate Centre Inc.
79 Gateland Drive
Barrie (Painswick South), Ontario
Contemporary Newly-built Freehold townhouse located in sought-after Southeast Barrie offering over 1500sqft of total living space featuring 3+1beds, 4 baths in a modern open-concept layout w/ full finished bsmt! Situated right across the community park ideal for little ones; steps to top rated schools, parks, public transit, Barrie South Go, Lake Simcoe Waterfront, Golf, Hwy 400, & much more! Enjoy everything Barrie has to offer! Covered porch entry leads into bright foyer w/ 2-pc powder room. Step down the hall past convenient access to the garage - unloading groceries & kids is a breeze. Eat-in kitchen upgraded w/ tall modern cabinets, granite counters, & SS appliances. Spacious living room w/o to rear patio. *9ft ceilings on main level* Venture upstairs to find 3 well-sized beds, 2-4pc baths, & desirable laundry. Primary bedroom retreat w/ walk-in closet & 4-pc ensuite. *No carpet on main or upper level* All bathrooms w/ upgraded vanities. Fully finished versatile bsmt offers open rec space w/ 4-pc bath - can be used as guest accommodation, family room, home office, or nursery! Priced to sell! Book your private showing now! (id:63244)
Cmi Real Estate Inc.
630 Bayview Drive
Midland, Ontario
Clean and quiet two bedroom apartment located in Midland, featuring parking for 2 vehicles. Updated flooring & fixtures throughout including kitchen & bath, plus carpet free apartment with in suite laundry. Hydro & water in addition to, the unit has a high efficient heat pump w/ electric baseboards to supplement the heat. (id:63244)
Team Hawke Realty
90 Birkhall Place
Barrie (Innis-Shore), Ontario
Luxury from the moment you arrive! Fully finished home in the sought-after community of Innis-shore. Boasting one of the larger lots of the neighbourhood, this professionally landscaped property backs an amazing green space full of privacy. Oversized gorgeous foyer with double door entrance, with vaulted ceiling to above, leads into this meticulously maintained, upgraded 3,500+ sqft of finished living space complete with 5 bedrooms, 4 bathrooms, full finished lower level. Added luxury awaits outside with your own personal swim spa the back yard is more of a park and outdoor entertainers dream including gas hookups, and gazebo. With high-end finishes throughout this home, Pride of ownership shines from room to room and updates that make it seem brand new. Chef-inspired kitchen features quartz countertops, undermount sink, porcelain floor tiles, waterfall island, bar fridge, plenty of cabinets, as well as high end appliances, Basement is fully finished and the only thing missing is you! (id:63244)
RE/MAX West Realty Inc.
94 Sanford Street
Barrie (Sanford), Ontario
Opportunity Awaits at 94 Sanford Street, Barrie. Expand your portfolio with this turnkey, 12-unit residential building located in the heart of one of Ontario's fastest-growing rental markets with as little as 10% Down! 12 spacious 2-bedroom units, featuring modern updates and private balconies. En-suite laundry and 12+ dedicated parking spaces. Prime central Barrie-minutes from the Waterfront, Allandale GO Station, and Hwy 400. Positioned in a high-demand area with historically low vacancy rates. 40% of units with significant upside on turnoverPotential to Qualify for CMHC MLI Select. This is a rare chance to acquire a clean, high-yielding asset in a "Primary Growth Centre." Whether you are looking for stable cash flow or long-term appreciation, 94 Sanford delivers. (id:63244)
Royal LePage Burloak Real Estate Services
3 Saxon Road
Barrie (Innis-Shore), Ontario
Top 5 Reasons You Will Love This Home: 1) Tucked away on a quiet, family-friendly street, this beautifully maintained home delivers modern style and classic charm 2) The bright, open kitchen is a true showpiece, featuring sleek quartz countertops, a contemporary breakfast bar, and ample space for cooking and entertaining, along with impressive living spaces finished with newer engineered hardwood floors, a separate dining area, and three generous bedrooms designed for comfort and flow 3) The primary suite serves as a serene escape, complete with double closets and a spa-inspired ensuite boasting a walk-in glass shower and a luxurious freestanding soaking tub 4) The spacious basement provides endless versatility, perfect for a future recreation room, gym, or guest suite, with a rough-in for an additional bathroom already in place, along with recent upgrades like a new furnace (2024) and a newer roof ensuring lasting peace of mind 5) Ideally located near excellent schools, parks, shopping, and the South Barrie GO Station, perfect for growing families. 1,866 above grade sq.ft. plus an unfinished basement. (id:63244)
Faris Team Real Estate Brokerage
114 Thicketwood Avenue
Barrie, Ontario
SHOW & SELL !! (mins drive to Barrie South GO Station)So Many Reasons to make this House Your Home: Almost New , built just a year ago. Brand New Fully Finished 950 SF Legal Walk Out Basement Apartment With Separate entrance, provides great Potential For Rental Income. Park Front house. Its a Rare to Find Basement with 2 Full Washroom + Upgraded Kitchen + 2 Bedroom + Den .Very Practical and Functional Layout ! Its a 3,700 square feet (including basement) premium lot thoughtfully designed with open living concept, backing onto a protected green space, offering extended privacy ! Large windows with Sun filled Living Room, outfitted with light-filtering sheer drapes for added style and decor ! Upgraded Kitchen with modern appliances, beautiful Back splash & Fancy Lights for that wow factor !Its a dream home on a serene, quiet street near parks and trails! The whole house is freshly painted with Premium Benjamin Moore Finish. Garage door opener has videorecording feature ! Upstairs, four generously sized bedrooms feature soft carpet. Primary Bedroom has good size Walk In Closet for that extra luxury along with 5 Piece En-suite boasting A Huge Walk-In Shower, Tub. Overall the house gives a resort cum home vibe ! Surrounded by everyday conveniences, including schools, shops, Costco, restaurants, beaches, trails, ski hills, golf courses, and playgrounds, with easy access to major highways and the Barrie South GO Station. (id:63244)
Icloud Realty Ltd.
76 Hodgson Drive
Barrie (Northwest), Ontario
Fabulous 3+1 bedroom, 3 bath, all brick home is located in a great family oriented neighborhood in NW Barrie. Bright and sunny kitchen has walk-out to entertainment deck and a fully fenced yard. Large open concept kitchen sides onto dining room. The main floor offers gleaming hardwood floors and ceramic tiles. Primary bedroom features a walk-in closet and a 4 piece en-suite bath with soaker tub and separate shower. Fully finished basement includes a 4th bedroom, laundry room, and a large rec room with lots of storage. Features include: 5 appliances, gas fireplace, California shutters, water softener, central vacuum, on-demand hot water heater (owned), covered front porch, side door access to garage with a large mezzanine for extra storage, interlocking brick walkway, o/s gas hookup for BBQ, garden shed, fishpond and much more. This home has great curb appeal, is tastefully decorated and shows real pride of ownership. Don't miss the opportunity. (id:63244)
RE/MAX Hallmark Chay Realty
1252 Bardeau Street
Innisfil (Lefroy), Ontario
* An Outstanding Value * This 2600sqft executive detached, double car garage, 4+1 bedroom, 5 bathroom home offers a bright, open-concept layout with 9-foot ceilings on the main level and exceptional natural light throughout * The main floor features an elegant oak staircase, a spacious family room with gas fireplace and a modern kitchen finished with quartz countertops, an undermount sink, undercabinet lighting and a pantry - ideal for both everyday living and entertaining * The second floor features a generously sized primary suite which includes a large walk-in closet and a spa-inspired ensuite with double sinks, a soaker tub and a glass-enclosed stand-up shower. Bedrooms two and three are also well sized and feature a fantastic layout that connects both of them to a stunning Jack & Jill three-piece bathroom with double sinks * Bedroom four is special. It features an oversized artistic window and enjoys its own private three-piece ensuite * A convenient upper-level laundry room offers full-size machines and a laundry tub * The partially finished basement adds flexible living space and includes a large recreation room featuring a second gas fireplace, making this a usable area of the home in all seasons * The basement also features a huge partially finished bedroom with an oversized window and it's own three-piece bathroom with stand-up shower * This home offers outstanding value * For slightly more than an entry level home, you can enjoy this 2600sqft detached home with a double garage, a nicely finished and sized backyard and plenty of functional living space that you can grow into * Long driveway with no sidewalk * Currently sits at the end of a desirable cul-de-sac setting with no neighbour on one side (future development possible to extend street and add more homes) * Fully fenced backyard is built for enjoyment featuring a tiered deck, above-ground pool, gazebo and garden shed * Buyer to Verify All Info Including But Not Limited to Room Sizes, Taxes, Sqft (id:63244)
Sutton Group Incentive Realty Inc.
122 Davis Trail
Essa (Thornton), Ontario
Spacious Family Retreat with Endless Potential - A Lifestyle & Entertainer's Dream. Welcome to this stunning, expansive home - a rare find offering 3 generous above-grade bedrooms (plus a loft), a versatile main-floor office, and more than enough room for everyone. Designed for comfort, flexibility and entertaining, this property delivers on both scale and lifestyle. Step inside to discover bright, open-concept living spaces where vaulted ceilings and large windows flood the home with natural light. The heart of the home is a chef-ready kitchen flowing into a breakfast area, formal dining room, and a spacious living room - ideal for casual family dinners or hosting large gatherings. On the main floor, a well-appointed office offers a perfect work-from-home setup without sacrificing privacy. Upstairs, two large bedrooms and a loft provide flexibility - whether you need extra sleeping space, a second office, or a retreat for older children or guests. But the real "wow" begins when you step outside: the home sits on a very generous lot with mature landscaping, where backyard barbecues, summer pool parties, or quiet evenings under the stars become a way of life. Downstairs, a fully finished basement expands your living space dramatically - including a recreation room, billiards area, exercise room, wet bar, additional bedroom, storage, and a two piece bath. This versatile lower level is perfect for teenagers, in-law suites, or as a separate entertainment zone.Whether you're looking for everyday family comfort, room to grow, or a place to entertain, this home checks all the boxes. Picture lazy Sunday mornings at the breakfast nook, lively holiday dinners in the dining room, movie nights in the basement theatre space (or loft), and summer evenings grilling outback under the mature trees. (id:63244)
Main Street Realty Ltd.
104 Gunn Street
Barrie (Wellington), Ontario
3-bedroom home in the Barrie Wellington community, conveniently located close to all amenities. Features a new kitchen and a bedroom on the main level. Three parking spots included. Available March 1, 2026. The fully fenced backyard provides a safe, spacious area for your family and pets to enjoy. (id:63244)
Keller Williams Realty Centres
506 Simcoe Street
Brock (Beaverton), Ontario
Gorgeous Custom Built Sun-Filled Detached Bungalow House Featuring 4 Bed & 3 Bath Situated Close To The High Demand Area Of Downtown Beaverton. 9' Main Floor Ceiling With The Smooth Ceiling And 9' Unfinished Basement With Separate Entrance. Quartz Countertop In Kitchen And Washrooms. Hardwood Floor Thru-Out Main, Pot Lights. Steps To Park, Library & Close To Beaches, Schools, Golf, Marina And Place Of Worship. Tankless Water Heater $48.84/Month. (id:63244)
RE/MAX Community Realty Inc.
Homelife/future Realty Inc.
