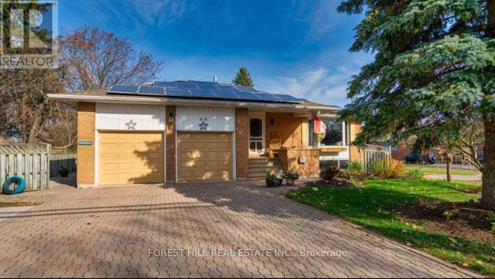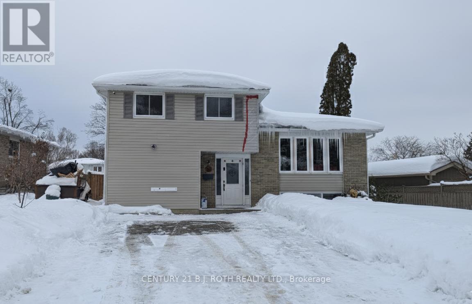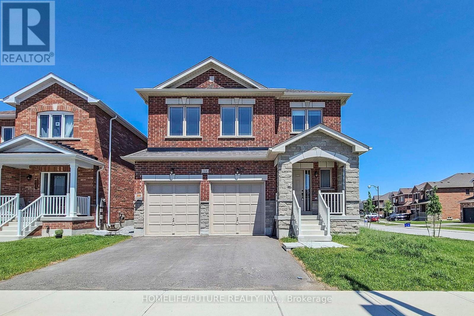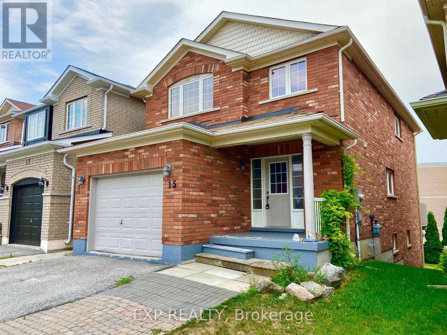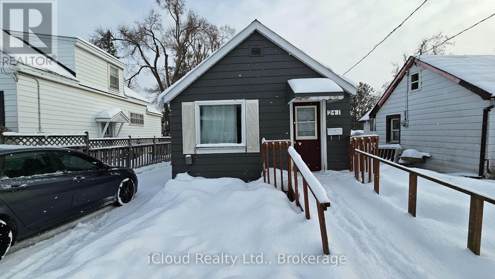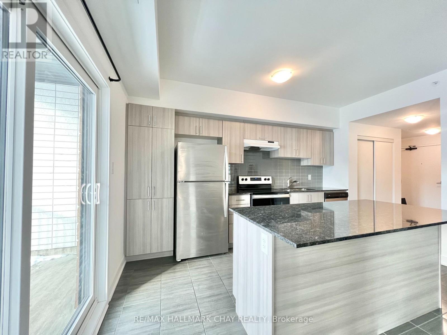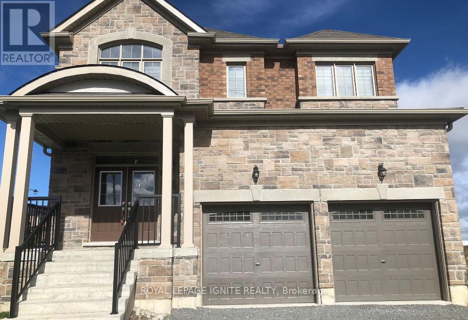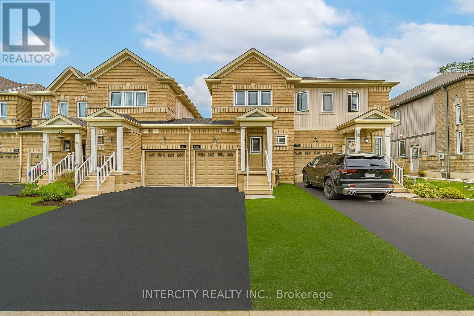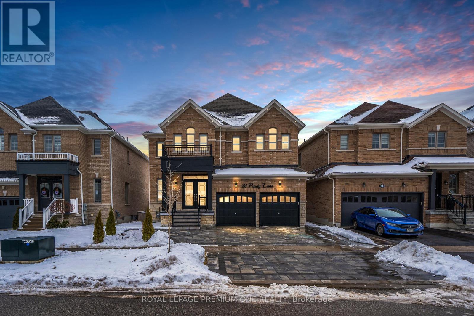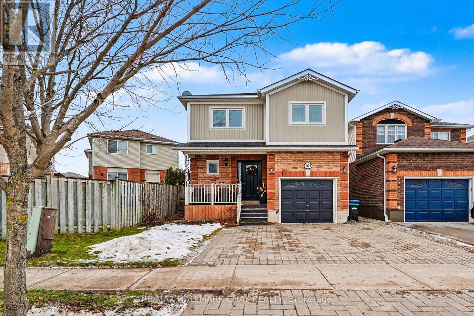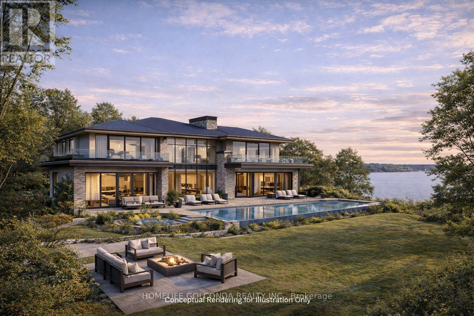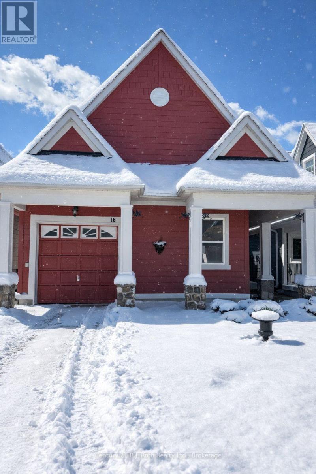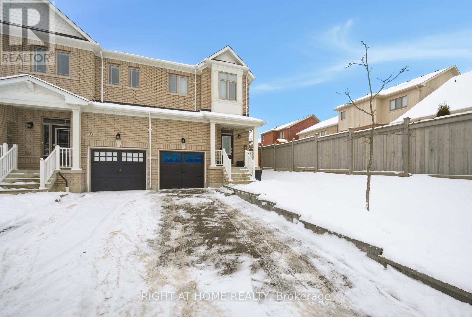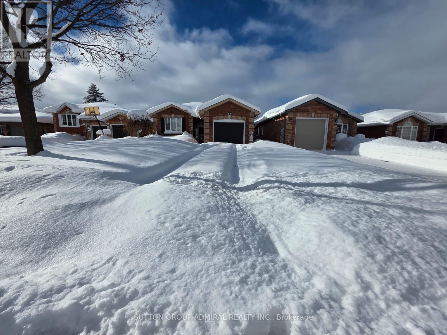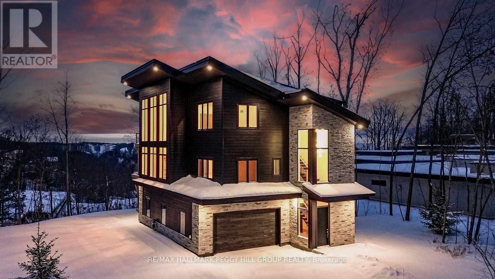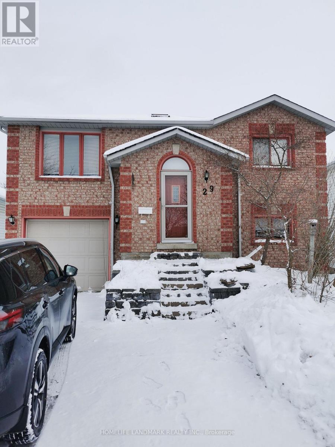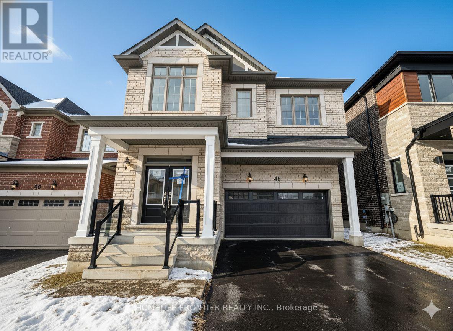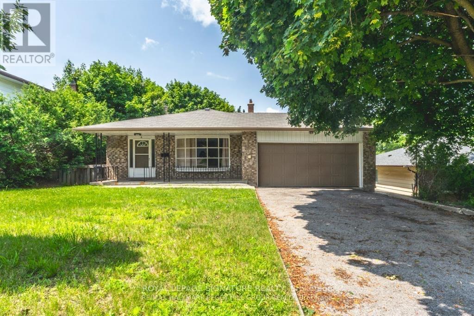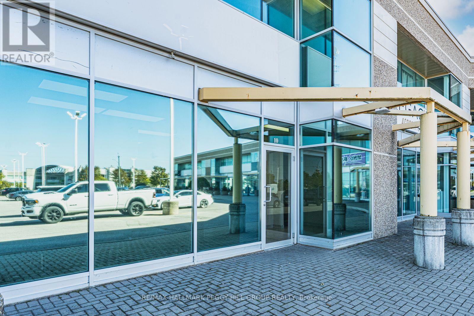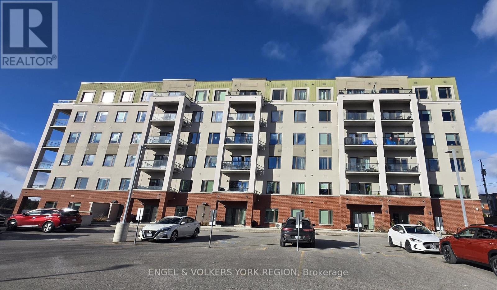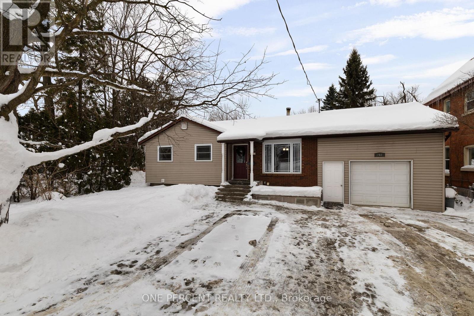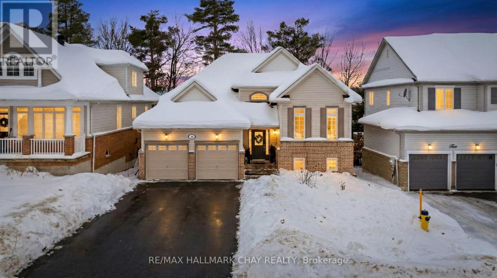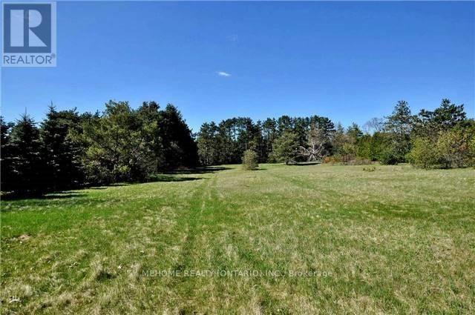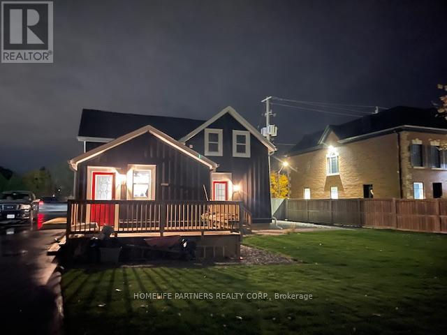Main - 48 Steel Street
Barrie (Grove East), Ontario
Spacious and bright - 2 bedroom 1 bathroom main floor home in Barrie's East end AVAILABLE IMMEDIATELY! Large eat-in kitchen with beautiful breakfast bar. 2 Parking - 1 in driveway and 1 space available in shared garage (w/ lower unit tenant) plus your own ensuite laundry. Large shared backyard with no one behind. Walking distance to great schools, close to all shopping and amenities- GO, beach, Hwy and RVH. All supporting documents must be attached: rental application, credit history and report from Equifax or Transunion accepted only, Employment letter, paystubs, T4 or T1A's, & references. ** Plus 50/50 split on all utilities. ** (id:63244)
Forest Hill Real Estate Inc.
B - 20 Meadowland Avenue
Barrie (Allandale Heights), Ontario
Brand New Ground & Lower-Level Unit for Lease in Barrie! This newly renovated, 2-bedroom, 2-bathroom unit features a functional layout with brand new finishes throughout. Enjoy a brand new kitchen with all new appliances, in-suite laundry, and two full bathrooms-one with a stand-up shower and the other with a tub and double vanity. Tenants have shared access to a backyard pool, perfect for summer enjoyment. Two parking spaces included, and utilities (heat, hydro, and water) are included for added value and convenience. Located in a quiet, family-friendly neighbourhood close to parks, schools, and all amenities. Open House: Tuesday, December 23rd, 12:00-1:00 PM. Rental application, employment letter, references, and credit check required. (id:63244)
Century 21 B.j. Roth Realty Ltd.
12 Mccaskell Street
Brock (Beaverton), Ontario
Beautiful Double Garage Home With 4 Spacious Bedrooms. Hardwood & Ceramic Floor Throughout The Main Floor. Modern Eat-In Kitchen. Coffered Ceiling In The Living & Dining Room. Easy Access To Laundry In 2nd Floor. Master Bedroom With W/I Closet & Ensuite Washroom. (id:63244)
Homelife/future Realty Inc.
15 Lynn Street
Bradford West Gwillimbury (Bradford), Ontario
All Brick Detached Multi-Unit Home In Highly Sought-After Neighbourhood of Bradford. Featuring 4 Bedroom 4 Baths + Walkout Basement Apartment. This Clean & Bright 2 Storey Home Boasts a Spacious ~2000 Sqft Open Concept Floor Plan On Main, Newly Renovated W/ Gleaming Hardwood Floors & All Stainless Steel Appliances In Kitchen W/ Walkout To Large Deck To Backyard. Big L-Shaped Family Size Kitchen W/Breakfast Area And Shining Granite Counters. Upstairs Shows 4 Spacious Bedrooms, Ensuite Jacuzzi Tub W/ Sep Shower. 2nd Floor Laundry + Lots Of Storage. Ample 3 Car Parking & Direct Garage Access. Finished Walkout Basement With 1 Bedroom Apartment And Separate Entrance. Additional En-suite Laundry, Perfect For In-Laws or Extra Rental Income. Minutes To Go Station, Walking Distance To Top Elementary And Secondary Schools. Steps To Parks, Shopping & All Amenities, Mins to Hwy 400, 10 Min Drive To Newmarket. Professionally Cleaned And Vacant - TURNKEY Opportunity, Perfect For First Time Buyers, Growing Family Or Investors Looking For Their Next MULTI-FAMILY Property. (id:63244)
Exp Realty
241 John Street
Orillia, Ontario
Cozy 2 Bedroom + 1 Washroom home. Huge backyard, quiet neighbourhood, Minutes Away From The Port Of Orillia, hospital, schools, and more. (id:63244)
Icloud Realty Ltd.
201 - 1 Chef Lane
Barrie, Ontario
Step into a life of convenience at Bistro 6, Barrie's premier culinary-inspired condo development. This exceptional corner suite represents the pinnacle of the community, standing as the largest floor plan in the entire complex at a sprawling 1,379 sqft. Bathed in an abundance of natural light, highlighting the massive floor plan. Featuring two full bathrooms and a versatile den that serves perfectly as a professional home your comfort is prioritized with an interior parking space, ensuring you never have to worry about the elements. Bistro 6 lifestyle offers access to a professionally designed outdoor chef's kitchen for high-end entertaining, a serene yoga retreat for daily wellness, and a private basketball court to stay active. Situated in a prime location for the modern commuter, this home is just steps away from the Barrie South GO Transit station, providing seamless access to the GTA. You are also perfectly positioned near Barrie's best shopping districts and local dining, ensuring that every urban convenience is right at your doorstep. This is a rare opportunity. (id:63244)
RE/MAX Hallmark Chay Realty
2 Pem Sud Crescent
East Gwillimbury (Mt Albert), Ontario
Welcome to this stunning 4-bedroom, 4-bathroom detached home in the desirable Mount Albert community of East Gwillimbury! Boasting nearly 2,700 sq. ft. of modern living space, this beautifully designed 2-storey home offers 9-ft ceilings, elegant quartz kitchen counters, and as un-filled breakfast area that flows into a spacious great room perfect for family living and entertaining. Enjoy hardwood flooring on the main level and upgraded broadloom upstairs. Each generously sized bedroom features its own Ensuite for maximum comfort and privacy. Conveniently located near top-rated schools, parks, public transit, and just a 10-minute drive to Hwy 404and New market. Includes fridge, stove, washer, dryer, all electric light fixtures, and window coverings. A perfect family home don't miss out! Tenant Pays Utilities & Hot Water Tank Rental. Grass Cutting & Snow Removal Tenant's Responsibility. (id:63244)
Royal LePage Ignite Realty
191 Diana Drive
Orillia, Ontario
This well-maintained 3-bedroom townhouse offers a functional open-concept layout in a highly sought-after Orillia location. Has 3 Spacious Bedrooms & 2 washrooms.. The primary bedroom includes a walkthrough closet with direct access to a semi-ensuite 4-piece bathroom, complemented by two additional generously sized bedrooms. Upgraded finishes include oak stairs with oak pickets, a convenient main floor laundry room. Additional highlights include a single-car garage with direct access to the backyard, a fully fenced yard with no houses behind, and an unfinished basement ready for your personal touch. Huge Backyard & 3 Car Parking's are just a Bonus. Situated in the heart of Westridge, this home is within walking distance to Lakehead University, Costco, and Rotary Place, and only minutes to Georgian College, Walmart, and Downtown Orillia. A great opportunity families seeking comfort and convenience in a prime location. (id:63244)
Intercity Realty Inc.
31 Prady Lane
New Tecumseth (Tottenham), Ontario
Welcome to 31 Prady Lane - a truly exceptional, fully upgraded detached residence in the heart of Tottenham, where refined luxury meets everyday comfort. This elegant 4-bedroom, 3-bathroom home has been meticulously maintained with premium upgrades, showcasing thoughtful design and superior craftsmanship throughout. Nine-foot smooth ceilings enhance the sense of space, while the chef-inspired kitchen impresses with quartz countertops, high-end finishes, and matching quartz backsplash. The living area is anchored by a custom modern porcelain feature wall with a sleek linear fireplace, creating a sophisticated yet inviting focal point. Step outside to your own private resort-style retreat, complete with a saltwater, heated inground pool and a beautifully landscaped backyard with interlock-perfect for entertaining, relaxing, and making lasting memories. Set in a sought-after, family-friendly neighbourhood, this home delivers the perfect balance of style, space, and serenity. (id:63244)
Royal LePage Premium One Realty
101 Kate Aitken Crescent
New Tecumseth (Beeton), Ontario
Set in the heart of Beeton, this bright and welcoming 3-bedroom detached home offers a wonderful blend of comfort, space, and small-town charm. The main floor features a spacious eat-in kitchen large enough to accommodate a full-size dining table, making it the perfect place for family meals and gatherings. Just off the kitchen, the living room is filled with natural light and highlighted by a cathedral ceiling and a walk-out to the private back deck, complete with a gazebo-an ideal space for relaxing or entertaining outdoors. Upstairs, you'll find three decent sized bedrooms, including a primary bedroom with a walk-in closet, along with a well-appointed main bathroom featuring a soaker tub and separate shower. A tastefully updated two-piece bathroom on the main level adds everyday convenience, while the finished basement provides flexible additional living space for a family room, home office, or play area. Located in a fantastic commuter-friendly area with easy access to Highways 400, 27, and 9, and walking distance to parks, schools, restaurants, and the charming downtown core, this home is a great opportunity to enjoy both comfort and location. (id:63244)
RE/MAX Hallmark Chay Realty
1811 Ridge Road W
Oro-Medonte, Ontario
Premium lakefront vacant land located on prestigious Ridge Road West in Shanty Bay, offering an exceptional opportunity to secure a direct waterfront parcel in one of Lake Simcoe's most established luxury enclaves.This site presents excellent flexibility for a custom-built luxury residence or long-term investment, with the ability to design and build in harmony with the natural landscape and shoreline (subject to approvals). Its location provides both privacy and convenient access to Barrie, Highway 400, and year-round amenities. For buyers seeking a larger-scale opportunity, the sale of the vacant land may also be considered together with the entire adjoining property (id:63244)
Homelife Golconda Realty Inc.
16 - 5 Invermara Court
Orillia, Ontario
For Lease Beautiful 3 Bed, 2 Bath Home in Desirable Gated Community! Step into comfort and convenience with this charming 3-bedroom, 2 full-bath home located in sought-after Sophie's Landing. Featuring brand-new flooring throughout, this home offers a spacious layout with main floor laundry and an attached garage for easy living. Enjoy access to fantastic community amenities including a sparkling pool , scenic waterfront areas and residents only docks. The cute backyard is ideal for entertaining or unwinding after a long day. Located in a prime area close to shops, dining, and more, this home has everything you need. Don't miss this rare rental opportunity! (id:63244)
Century 21 B.j. Roth Realty Ltd.
55 Clifford Crescent
New Tecumseth (Tottenham), Ontario
Welcome Home, This beautiful 3 bedroom 3 bath upgarded End Unit Townhome will not dissapoint!! Beautiful finishes consist of harwood throughout, potlights, upgraded kitchen and much more! This home truly stands out from the rest. AAA Tenants only! (id:63244)
Right At Home Realty
Upper - 12 Revelstoke Court
Barrie (Holly), Ontario
Welcome to this spacious and bright raised bungalow, ideally located on a quiet court in Barrie's desirable Holly neighborhood. The main level features large windows throughout, filling the space with natural light and creating a warm, inviting atmosphere. Enjoy a functional layout with a generous living and dining area that flows seamlessly into the kitchen with w/o to terrace - perfect for entertaining or family living. This level offers 3 bedrooms and 1 full bathroom, along with private laundry, driveway parking, and shared backyard access. Situated in a peaceful, family-friendly area close to highly rated schools, community centers, parks, restaurants, and shopping. Easy access to public transit and major highways makes commuting a breeze. A wonderful place to call home! (id:63244)
Sutton Group-Admiral Realty Inc.
3316 Line 4 N
Oro-Medonte (Horseshoe Valley), Ontario
2024-BUILT 4,200+ SQ FT CHALET-STYLE RESIDENCE MEETS FOUR-SEASON ADVENTURE IN HORSESHOE VALLEY! Indulge in the artistry of modern design at this custom-built 2024 home in Horseshoe Valley, capturing panoramic western views and sunsets from its commanding hilltop setting. Boasting over 4,200 sq ft of above-grade living space, this modern chalet showcases striking black Hardie Board siding, stone facade accents, a fibreglass roof, and multiple glass-railed decks designed to celebrate the surrounding scenery. The open-concept main level is ideal for entertaining, highlighted by a 24-ft vaulted ceiling, floor-to-ceiling windows, and a double-sided Napoleon fireplace connecting the great room to the dining/family areas. The gourmet kitchen features Caesarstone quartz countertops, custom two-tone cabinetry, a dramatic X-leg island, a chevron tile backsplash, a pantry, and modern lighting, all flowing to a dining area with built-in shelving and a walkout. A private main-floor office provides a peaceful workspace, while the third level hosts the luxurious primary suite with its own fireplace, balcony, walk-in closet, and spa-inspired ensuite with a freestanding tub, double vanity, and glass shower, along with two additional bedrooms, a full bathroom, and a laundry room. The ground level extends the home's versatility with 9'9" ceilings, a bright rec room, an additional bedroom, and a full bathroom. Engineered hardwood, ceramic tile finishes, and meticulous craftsmanship are complemented by superior construction featuring an ICF foundation, LVL beams, and double-studded 2x6 walls. Within walking or golf cart distance to Horseshoe Resort, The Valley Club, tennis courts, and scenic trails, and just minutes to Vetta Nordic Spa, Copeland Forest, Lake Horseshoe, local dining, and Highway 400, this exceptional home is also near a new school, community centre, clinic, and fire station, defining sophisticated four-season living in one of Ontario's most prestigious destinations. (id:63244)
RE/MAX Hallmark Peggy Hill Group Realty
29 Finlay Road
Barrie (West Bayfield), Ontario
Great Location in a quiet neighbourhood. Close to amenities, school, park, and the highway 400. Raised bungalow with 3 bedroom on top floor, finished lower floor with 1 bedroom. Great for an extended family living together. Tenant pays rent plus utility. Reference, credit report, employment letter, rental application required. (id:63244)
Homelife Landmark Realty Inc.
48 Gretzky Avenue
Barrie, Ontario
Welcome to your brand-new, never-lived-in Mattamy Logan a stylish 2,661 sq ft detached home with a true double-car garage, vacant and ready for you to move in right away. From the foyer, you're met with 9 ft ceilings on both levels, an airy open concept layout, and seamless hardwood throughout the entire home absolutely no carpet all finished in fresh, modern, neutral paint that makes the space feel bright, clean, and upscale. Showpiece gourmet kitchen: upgraded soft-close cabinets quartz waterfall island with extended seating, matching quartz counters and full-height backsplash, a deep stainless sink with a premium pull-down faucet, and organized pull-out garbage/recycling. The kitchen flows effortlessly into the great room, where a sleek electric fireplace creates a warm focal point for everyday living and entertaining. Comfort and efficiency are built in with an air-source heat pump, furnace-mounted humidifier, gas BBQ line off the rear patio, and garage door opener already installed all the practical upgrades you want from day one. Upstairs, the rare five-bedroom layout delivers incredible flexibility for large families, guests, or a home office setup. Every bedroom has direct bathroom access. The primary suite is a true retreat, offering a deep soaker tub, oversized frameless glass shower with rainfall head, double sinks, a private water closet, and a spacious walk-in closet. Two additional bedrooms also enjoy walk-in closets and ensuite access, while the remaining bedrooms share a smart Jack-and-Jill bath perfect for kids or extended family. All upper bathrooms are upgraded with quartz counters and premium fixtures, and all bedrooms offer well-appointed closets, including mirrored sliding doors. (id:63244)
Homelife Frontier Realty Inc.
Front - 4 Jane Crescent
Barrie (Allandale Heights), Ontario
Welcome To This Big Beautiful Upper Unit For Lease In A Highly Sought After Location, Offering Convenience With Easy Access To The Highway And Nearby Shopping Options. The Kitchen Features Stainless Steel Appliances And TheIn-Suite Laundry Adds Comfort, While The Living Room Is Featuring A Charming Bay Window, Creating A Warm Ambiance. This Inviting Unit Creates Space For Everyone, With 3 Cozy Bedrooms And A 4-Piece Bathroom. Two Parking Spaces Will Be Available. All Are Welcome.This Unit is Separate And Comes With The Garage And Front Yard.Tenants Are Responsible for 50% Of Utilities (id:63244)
Royal LePage Signature Realty
10b - 102 Commerce Park Drive
Barrie (0 West), Ontario
BRIGHT, PROFESSIONAL OFFICE SPACE WITH OUTSTANDING EXPOSURE IN A WELL-ESTABLISHED BUSINESS HUB! Set in Barrie's bustling Commerce Park industrial area, this professional upper-level office space offers outstanding visibility on both Commerce Park Drive and Bryne Drive, surrounded by thriving businesses that draw steady traffic. The modern two-storey building showcases expansive front windows that fill the space with natural light, creating an inviting atmosphere for clients and staff alike. Spanning approximately 908 square feet, this flexible layout includes three offices that can be leased individually or combined, ideal for medical, health, or professional services. A kitchenette and bathroom add convenience, while ample on-site parking ensures easy accessibility for employees and clients. With Highway 400, Mapleview Drive, restaurants, shops, and other thriving businesses just moments away, this is an exceptional opportunity to elevate your business presence in one of Barrie's most active and high-traffic commercial corridors. (id:63244)
RE/MAX Hallmark Peggy Hill Group Realty
602 - 64 Queen Street
New Tecumseth (Tottenham), Ontario
City Style Living In The Heart Of Quiet Tottenham. Tottenham is part of the Town of New Tecumseth in the County of Simcoe Ontario. Tottenham is located north of Highway 9 and 20 kilometers west of Highway 400. Tottenham is the most Southern community in the County of Simcoe Ontario. This 5 yr old 6th floor corner Unit Is Approximately 1000 Sq.Ft Of modern spacious living And Features 2 Queen size Bedrooms And 2 Full Baths (1 Tub-1 Shower) Open Concept Living area With Marble Counter Tops, Stainless Steel Appliances & En-Suite Laundry Southwest Exposure With Serene Views Over Tottenham Pond Amenities include a Full Kitchen, ground Level Terrace & Visitor Parking One Locker And One Underground Parking Spot Included AND 1 above ground parking included Steps From Shops, Timmys, Grocery Stores, Tottenham Conservation Trails. Fantastic Commuter Location to Hwys 50 & 400 (id:63244)
Engel & Volkers York Region
268 Mississaga Street W
Orillia, Ontario
Welcome to 268 Mississaga St W, a move-in-ready bungalow conveniently located within walking distance to downtown Orillia amenities, the waterfront, shops, and restaurants. The home offers a practical, functional layout with a fully finished lower level that provides flexible living space and the potential for an in-law suite or future income with some minor modifications. The main floor offers three bedrooms, a full bathroom with heated floors, a spacious kitchen, and a welcoming living and dining area centered around a shared wood-burning fireplace, adding warmth and character to the home. The fully finished lower level includes a large family room, a spacious bedroom, and a 3-piece bathroom combined with laundry. A rear door on the home provides the opportunity to adapt the space into a more private living area, and a small kitchenette could be added, with plumbing easily accessible, supporting future in-law or income potential. Outside, enjoy a large backyard complete with a deck that has been prepared for the future addition of an above-ground pool - perfect for entertaining or creating your own private oasis. An attached single-car garage with generous loft storage adds even more practicality and convenience. A solid opportunity for buyers looking for walkability, flexible living space, and future in-law or income potential in a central Orillia location! (id:63244)
One Percent Realty Ltd.
12 Oakmont Avenue
Oro-Medonte (Horseshoe Valley), Ontario
PRESENTING 12 Oakmont Avenue in the exceptional community of Horseshoe Valley, nestled in Simcoe County's Oro-Medonte - the perfect blend of recreation and relaxation. You will find yourself in the midst of an abundance of outdoor activities. Scenic trails through the Copeland Forest. Minutes to the amenities of Horseshoe Valley Resort, and the neighbouring all season relaxation location of Vetta Spa. Skiing, Golf, Hiking, Biking, ATV Trails, Lake Simcoe for water fun. This raised- bungalow truly is turn-key - bright with natural light, high level of finishes, tasteful neutral decor throughout - a move in ready gem! Updated staircase. Vaulted ceilings. New architectural archways. Shiplap feature walls. Updated upper and lower flooring, trim, doors. With nearly 2,000 sq.ft. of functional living space, this home offers 2+1 bedrooms, 2+1 baths , full finished lower level with walk out to rear yard. Eat in kitchen with walk out to spacious upper deck for al fresco dining, bbq, entertaining or simply to enjoy a peaceful moment on a cool summer's evening (steps down to lower patio and backyard). Spacious living room with fireplace to take the chill out of winter. Full lower level is bright with large above-grade windows with views of both front and rear yards. Same attention to detail and finishes as the upper level, continues to the lower level - featuring an additional bedroom, full custom bath with glass walled shower / heated floor, rec room with gas fireplace, and walk out to back yard patio (potential for in-law suite - roughed-in kitchen). Plenty of room for guests, extended family accommodation, home office, exercise room, study zone, craft/hobby workspace. Amenities, parks, schools, shopping, casual and fine dining, entertainment, recreation, key commuter routes - minutes to everything a busy household might require! (id:63244)
RE/MAX Hallmark Chay Realty
4192 Vivian Road
Whitchurch-Stouffville, Ontario
Approx 5.13 Acres In Cedar Valley - Minutes To Hwy 404/Markham/Richmond Hill/Aurora And New Market. *Excellent Opportunity To Build Your Dream Home Or Renovated to Lease Hold As Long Term Investment. *Area Of Substantial Country Estates * Please Do Not Walk On Property Without Appointment (id:63244)
Mehome Realty (Ontario) Inc.
C - 13075 Highway 27
King (Nobleton), Ontario
Modern - (All inclusive - Heat, Hydro, Water included) 1yr Full Modern Renovations - 2 parking spots - 2-Bedroom, 1-bathroom unit in the heart of Nobleton! Open concept Kitchen with Living area, 2 Spacious Bedrooms with Custom-built Closets. Oversized Luxurious 4 piece bathroom. Exclusive in-suite laundry. Private Outdoor Patio. Large property to enjoy in the Core of Nobleton within walking distance of all your amenities. (id:63244)
Homelife Partners Realty Corp.
