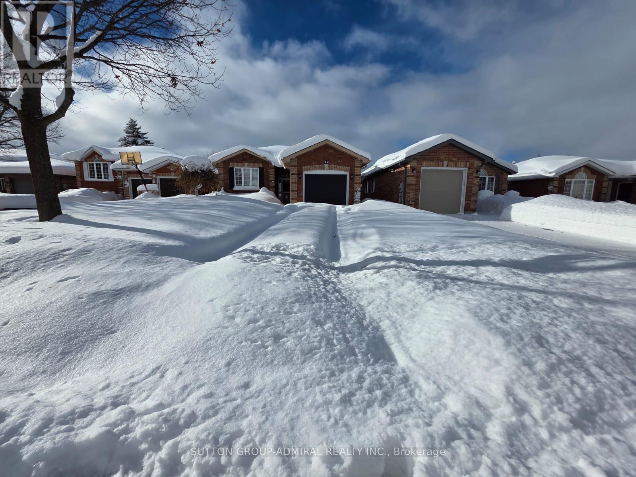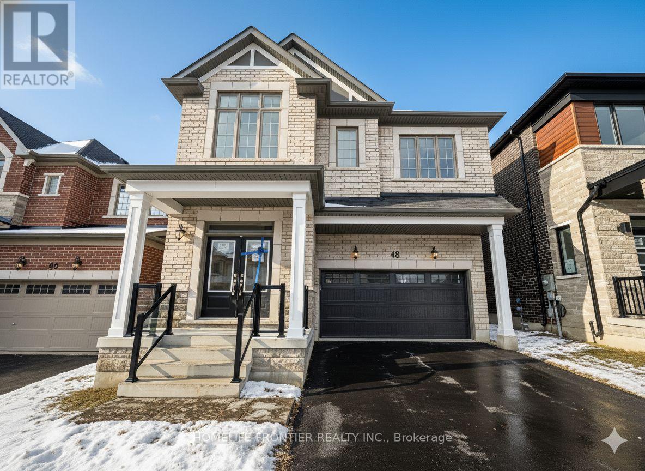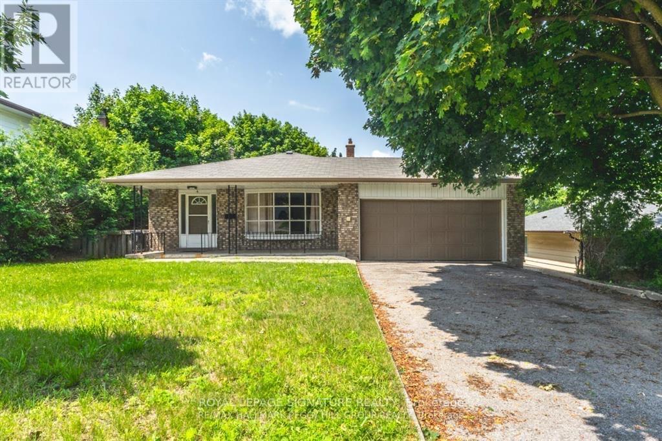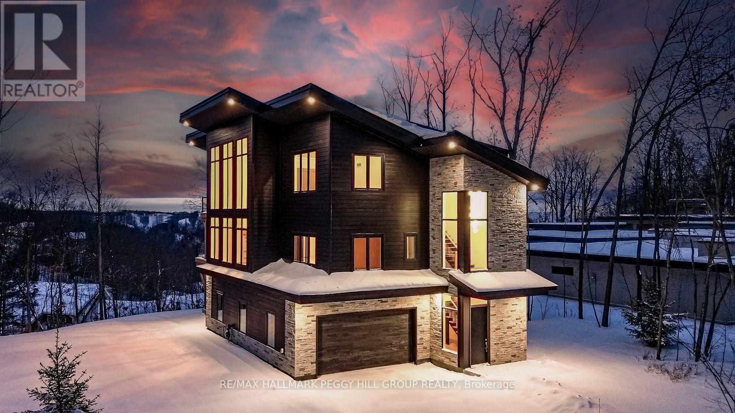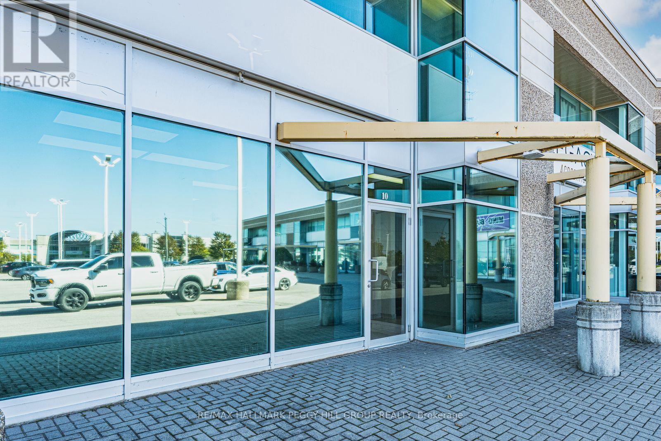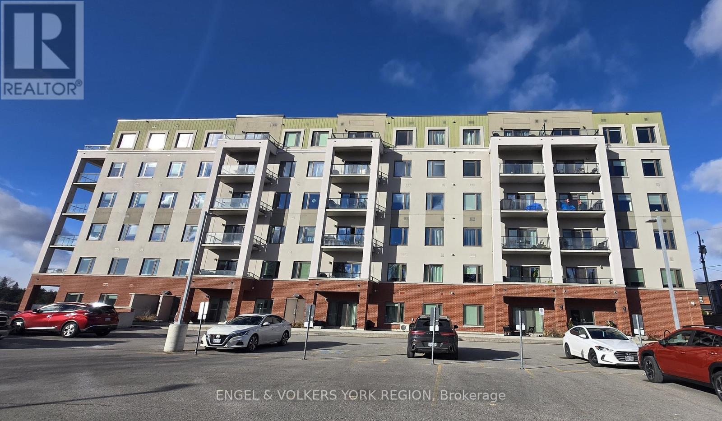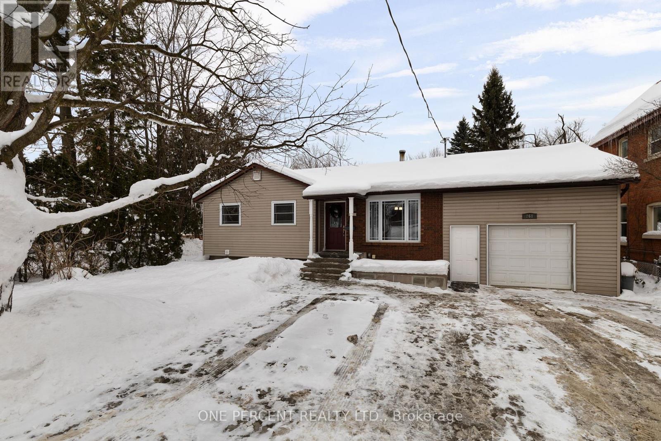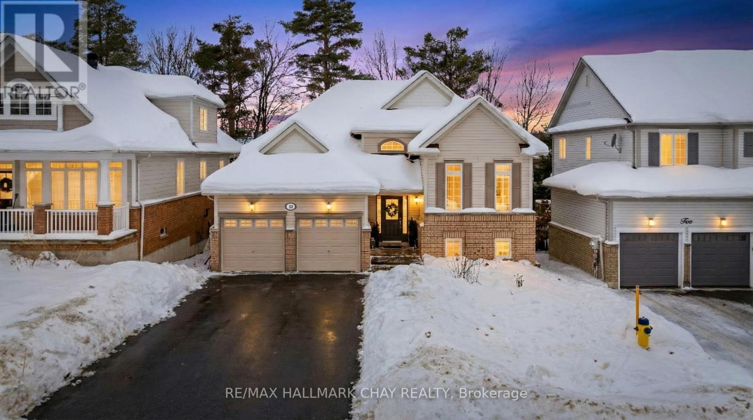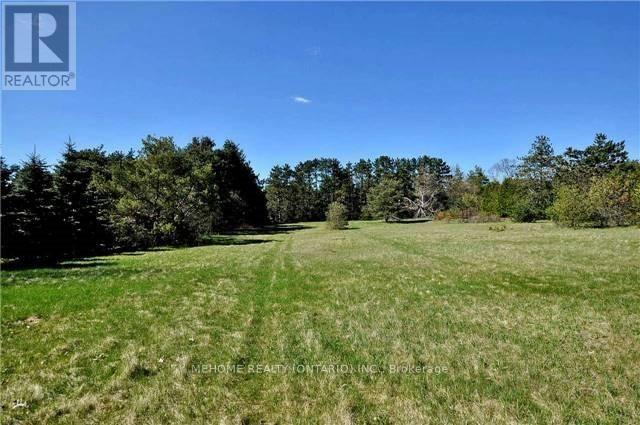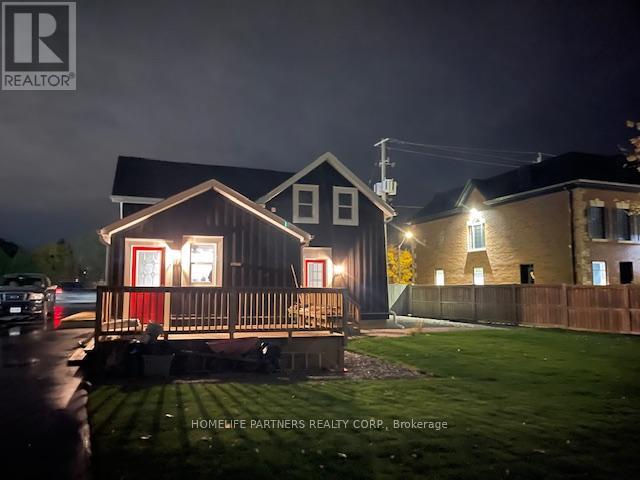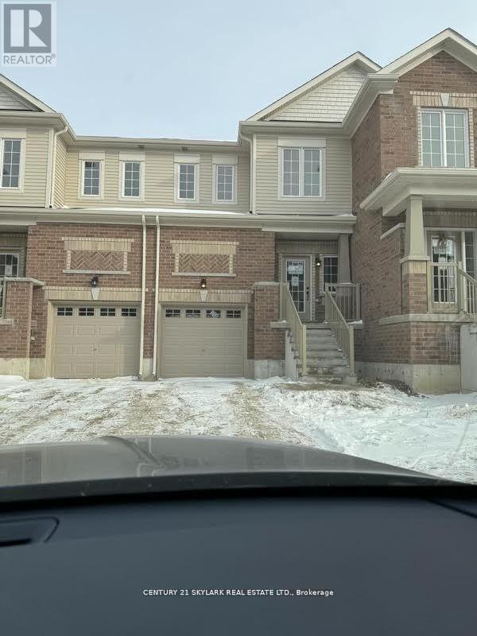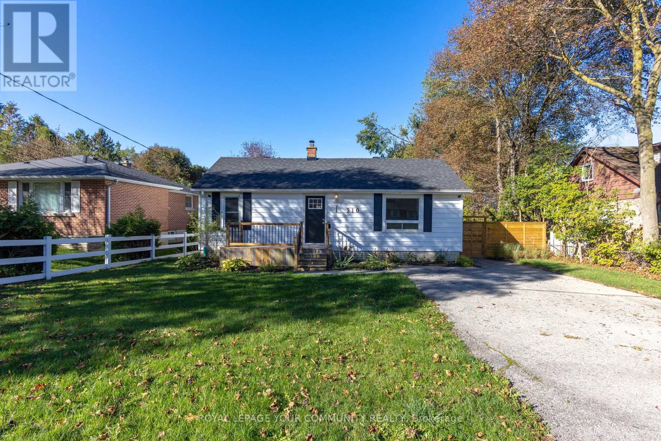Upper - 12 Revelstoke Court
Barrie (Holly), Ontario
Welcome to this spacious and bright raised bungalow, ideally located on a quiet court in Barrie's desirable Holly neighborhood. The main level features large windows throughout, filling the space with natural light and creating a warm, inviting atmosphere. Enjoy a functional layout with a generous living and dining area that flows seamlessly into the kitchen with w/o to terrace - perfect for entertaining or family living. This level offers 3 bedrooms and 1 full bathroom, along with private laundry, driveway parking, and shared backyard access. Situated in a peaceful, family-friendly area close to highly rated schools, community centers, parks, restaurants, and shopping. Easy access to public transit and major highways makes commuting a breeze. A wonderful place to call home! (id:63244)
Sutton Group-Admiral Realty Inc.
48 Gretzky Avenue
Barrie, Ontario
Welcome to your brand-new, never-lived-in Mattamy Logan a stylish 2,661 sq ft detached home with a true double-car garage, vacant and ready for you to move in right away. From the foyer, you're met with 9 ft ceilings on both levels, an airy open concept layout, and seamless hardwood throughout the entire home absolutely no carpet all finished in fresh, modern, neutral paint that makes the space feel bright, clean, and upscale. Showpiece gourmet kitchen: upgraded soft-close cabinets quartz waterfall island with extended seating, matching quartz counters and full-height backsplash, a deep stainless sink with a premium pull-down faucet, and organized pull-out garbage/recycling. The kitchen flows effortlessly into the great room, where a sleek electric fireplace creates a warm focal point for everyday living and entertaining. Comfort and efficiency are built in with an air-source heat pump, furnace-mounted humidifier, gas BBQ line off the rear patio, and garage door opener already installed all the practical upgrades you want from day one. Upstairs, the rare five-bedroom layout delivers incredible flexibility for large families, guests, or a home office setup. Every bedroom has direct bathroom access. The primary suite is a true retreat, offering a deep soaker tub, oversized frameless glass shower with rainfall head, double sinks, a private water closet, and a spacious walk-in closet. Two additional bedrooms also enjoy walk-in closets and ensuite access, while the remaining bedrooms share a smart Jack-and-Jill bath perfect for kids or extended family. All upper bathrooms are upgraded with quartz counters and premium fixtures, and all bedrooms offer well-appointed closets, including mirrored sliding doors. (id:63244)
Homelife Frontier Realty Inc.
Front - 4 Jane Crescent
Barrie (Allandale Heights), Ontario
Welcome To This Big Beautiful Upper Unit For Lease In A Highly Sought After Location, Offering Convenience With Easy Access To The Highway And Nearby Shopping Options. The Kitchen Features Stainless Steel Appliances And TheIn-Suite Laundry Adds Comfort, While The Living Room Is Featuring A Charming Bay Window, Creating A Warm Ambiance. This Inviting Unit Creates Space For Everyone, With 3 Cozy Bedrooms And A 4-Piece Bathroom. Two Parking Spaces Will Be Available. All Are Welcome.This Unit is Separate And Comes With The Garage And Front Yard.Tenants Are Responsible for 50% Of Utilities (id:63244)
Royal LePage Signature Realty
3316 Line 4 N
Oro-Medonte (Horseshoe Valley), Ontario
2024-BUILT 4,200+ SQ FT CHALET-STYLE RESIDENCE MEETS FOUR-SEASON ADVENTURE IN HORSESHOE VALLEY! Indulge in the artistry of modern design at this custom-built 2024 home in Horseshoe Valley, capturing panoramic western views and sunsets from its commanding hilltop setting. Boasting over 4,200 sq ft of above-grade living space, this modern chalet showcases striking black Hardie Board siding, stone facade accents, a fibreglass roof, and multiple glass-railed decks designed to celebrate the surrounding scenery. The open-concept main level is ideal for entertaining, highlighted by a 24-ft vaulted ceiling, floor-to-ceiling windows, and a double-sided Napoleon fireplace connecting the great room to the dining/family areas. The gourmet kitchen features Caesarstone quartz countertops, custom two-tone cabinetry, a dramatic X-leg island, a chevron tile backsplash, a pantry, and modern lighting, all flowing to a dining area with built-in shelving and a walkout. A private main-floor office provides a peaceful workspace, while the third level hosts the luxurious primary suite with its own fireplace, balcony, walk-in closet, and spa-inspired ensuite with a freestanding tub, double vanity, and glass shower, along with two additional bedrooms, a full bathroom, and a laundry room. The ground level extends the home's versatility with 9'9" ceilings, a bright rec room, an additional bedroom, and a full bathroom. Engineered hardwood, ceramic tile finishes, and meticulous craftsmanship are complemented by superior construction featuring an ICF foundation, LVL beams, and double-studded 2x6 walls. Within walking or golf cart distance to Horseshoe Resort, The Valley Club, tennis courts, and scenic trails, and just minutes to Vetta Nordic Spa, Copeland Forest, Lake Horseshoe, local dining, and Highway 400, this exceptional home is also near a new school, community centre, clinic, and fire station, defining sophisticated four-season living in one of Ontario's most prestigious destinations. (id:63244)
RE/MAX Hallmark Peggy Hill Group Realty
10b - 102 Commerce Park Drive
Barrie (0 West), Ontario
BRIGHT, PROFESSIONAL OFFICE SPACE WITH OUTSTANDING EXPOSURE IN A WELL-ESTABLISHED BUSINESS HUB! Set in Barrie's bustling Commerce Park industrial area, this professional upper-level office space offers outstanding visibility on both Commerce Park Drive and Bryne Drive, surrounded by thriving businesses that draw steady traffic. The modern two-storey building showcases expansive front windows that fill the space with natural light, creating an inviting atmosphere for clients and staff alike. Spanning approximately 908 square feet, this flexible layout includes three offices that can be leased individually or combined, ideal for medical, health, or professional services. A kitchenette and bathroom add convenience, while ample on-site parking ensures easy accessibility for employees and clients. With Highway 400, Mapleview Drive, restaurants, shops, and other thriving businesses just moments away, this is an exceptional opportunity to elevate your business presence in one of Barrie's most active and high-traffic commercial corridors. (id:63244)
RE/MAX Hallmark Peggy Hill Group Realty
602 - 64 Queen Street
New Tecumseth (Tottenham), Ontario
City Style Living In The Heart Of Quiet Tottenham. Tottenham is part of the Town of New Tecumseth in the County of Simcoe Ontario. Tottenham is located north of Highway 9 and 20 kilometers west of Highway 400. Tottenham is the most Southern community in the County of Simcoe Ontario. This 5 yr old 6th floor corner Unit Is Approximately 1000 Sq.Ft Of modern spacious living And Features 2 Queen size Bedrooms And 2 Full Baths (1 Tub-1 Shower) Open Concept Living area With Marble Counter Tops, Stainless Steel Appliances & En-Suite Laundry Southwest Exposure With Serene Views Over Tottenham Pond Amenities include a Full Kitchen, ground Level Terrace & Visitor Parking One Locker And One Underground Parking Spot Included AND 1 above ground parking included Steps From Shops, Timmys, Grocery Stores, Tottenham Conservation Trails. Fantastic Commuter Location to Hwys 50 & 400 (id:63244)
Engel & Volkers York Region
268 Mississaga Street W
Orillia, Ontario
Welcome to 268 Mississaga St W, a move-in-ready bungalow conveniently located within walking distance to downtown Orillia amenities, the waterfront, shops, and restaurants. The home offers a practical, functional layout with a fully finished lower level that provides flexible living space and the potential for an in-law suite or future income with some minor modifications. The main floor offers three bedrooms, a full bathroom with heated floors, a spacious kitchen, and a welcoming living and dining area centered around a shared wood-burning fireplace, adding warmth and character to the home. The fully finished lower level includes a large family room, a spacious bedroom, and a 3-piece bathroom combined with laundry. A rear door on the home provides the opportunity to adapt the space into a more private living area, and a small kitchenette could be added, with plumbing easily accessible, supporting future in-law or income potential. Outside, enjoy a large backyard complete with a deck that has been prepared for the future addition of an above-ground pool - perfect for entertaining or creating your own private oasis. An attached single-car garage with generous loft storage adds even more practicality and convenience. A solid opportunity for buyers looking for walkability, flexible living space, and future in-law or income potential in a central Orillia location! (id:63244)
One Percent Realty Ltd.
12 Oakmont Avenue
Oro-Medonte (Horseshoe Valley), Ontario
PRESENTING 12 Oakmont Avenue in the exceptional community of Horseshoe Valley, nestled in Simcoe County's Oro-Medonte - the perfect blend of recreation and relaxation. You will find yourself in the midst of an abundance of outdoor activities. Scenic trails through the Copeland Forest. Minutes to the amenities of Horseshoe Valley Resort, and the neighbouring all season relaxation location of Vetta Spa. Skiing, Golf, Hiking, Biking, ATV Trails, Lake Simcoe for water fun. This raised- bungalow truly is turn-key - bright with natural light, high level of finishes, tasteful neutral decor throughout - a move in ready gem! Updated staircase. Vaulted ceilings. New architectural archways. Shiplap feature walls. Updated upper and lower flooring, trim, doors. With nearly 2,000 sq.ft. of functional living space, this home offers 2+1 bedrooms, 2+1 baths , full finished lower level with walk out to rear yard. Eat in kitchen with walk out to spacious upper deck for al fresco dining, bbq, entertaining or simply to enjoy a peaceful moment on a cool summer's evening (steps down to lower patio and backyard). Spacious living room with fireplace to take the chill out of winter. Full lower level is bright with large above-grade windows with views of both front and rear yards. Same attention to detail and finishes as the upper level, continues to the lower level - featuring an additional bedroom, full custom bath with glass walled shower / heated floor, rec room with gas fireplace, and walk out to back yard patio (potential for in-law suite - roughed-in kitchen). Plenty of room for guests, extended family accommodation, home office, exercise room, study zone, craft/hobby workspace. Amenities, parks, schools, shopping, casual and fine dining, entertainment, recreation, key commuter routes - minutes to everything a busy household might require! (id:63244)
RE/MAX Hallmark Chay Realty
4192 Vivian Road
Whitchurch-Stouffville, Ontario
Approx 5.13 Acres In Cedar Valley - Minutes To Hwy 404/Markham/Richmond Hill/Aurora And New Market. *Excellent Opportunity To Build Your Dream Home Or Renovated to Lease Hold As Long Term Investment. *Area Of Substantial Country Estates * Please Do Not Walk On Property Without Appointment (id:63244)
Mehome Realty (Ontario) Inc.
C - 13075 Highway 27
King (Nobleton), Ontario
Modern - (All inclusive - Heat, Hydro, Water included) 1yr Full Modern Renovations - 2 parking spots - 2-Bedroom, 1-bathroom unit in the heart of Nobleton! Open concept Kitchen with Living area, 2 Spacious Bedrooms with Custom-built Closets. Oversized Luxurious 4 piece bathroom. Exclusive in-suite laundry. Private Outdoor Patio. Large property to enjoy in the Core of Nobleton within walking distance of all your amenities. (id:63244)
Homelife Partners Realty Corp.
6 Wagon Lane N
Barrie (Innis-Shore), Ontario
Welcome to this Brand new unit Bright South Barrie Townhome, Part of Hewitt's gate Community. This town home offers 1101 SQ FT.with 3 Bedrooms, 2 1/2 washrooms. Close to Go station, shops and HWY400. Through out Natural Light. This will be the townhouse you don't want miss out on with this Low rent. (id:63244)
Century 21 Skylark Real Estate Ltd.
210 Cox Mill Road
Barrie (Painswick North), Ontario
Client RemarksLocated on sought-after Cox Mill Road, this home sits on an oversized 60 x 200 ft lot. The private, tree-lined backyard features a 16' x 16' patio with a natural gas BBQ hookup, perfect for entertaining or relaxing. Offering 3 bedrooms and 2 full bathrooms (including a walk-in shower), this home has been well cared for with numerous updates: newer furnace, 100 amp breaker panel, new hot water tank, roof shingles (2022), new fence, new front and back walkways, refreshed landscaping, new exterior doors, and freshly painted throughout. Convenient side entrance provides direct access to the basement without going through the main floor. Potential for a second dwelling in the back ideal for teens, in-laws, or multi-generational living. Minutes from Lake Simcoe's waterfront and all downtown Barrie amenities! (id:63244)
Royal LePage Your Community Realty
