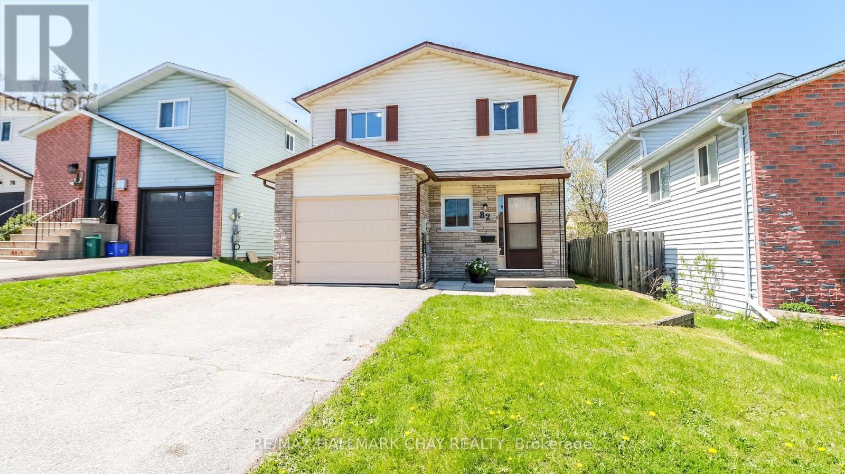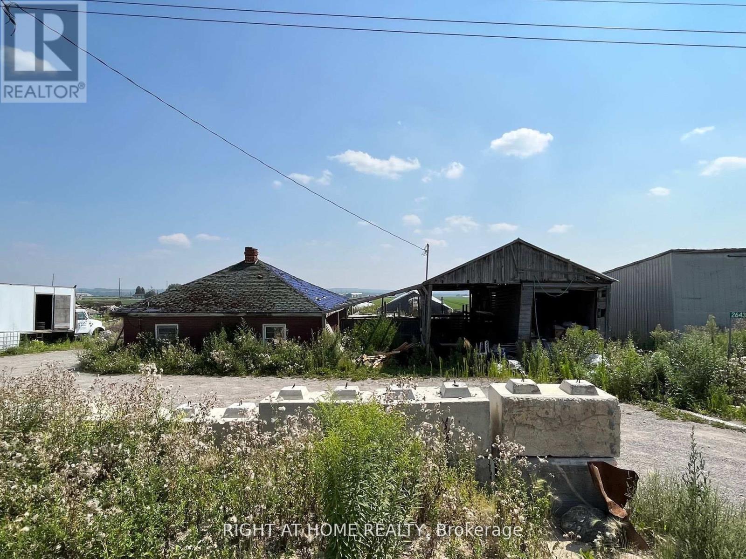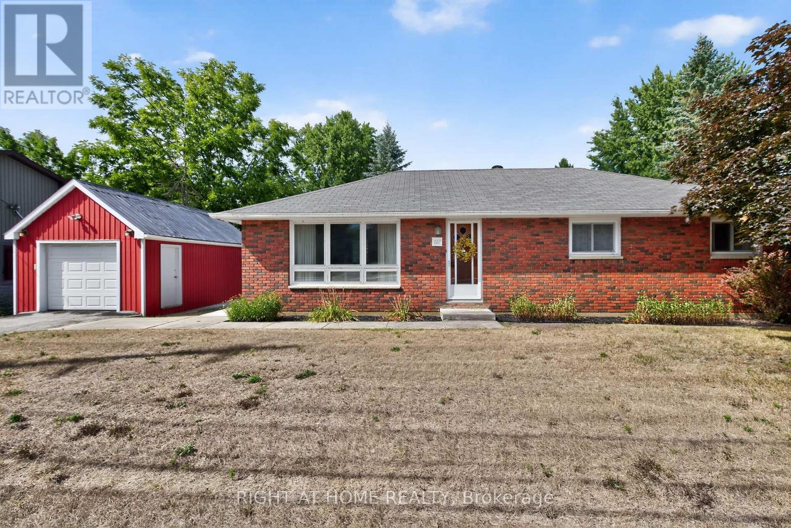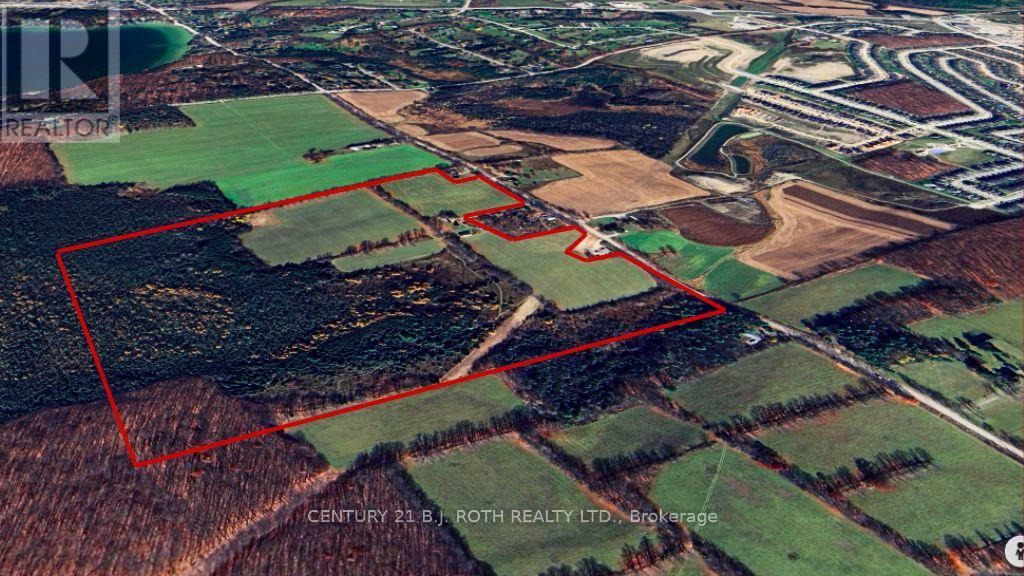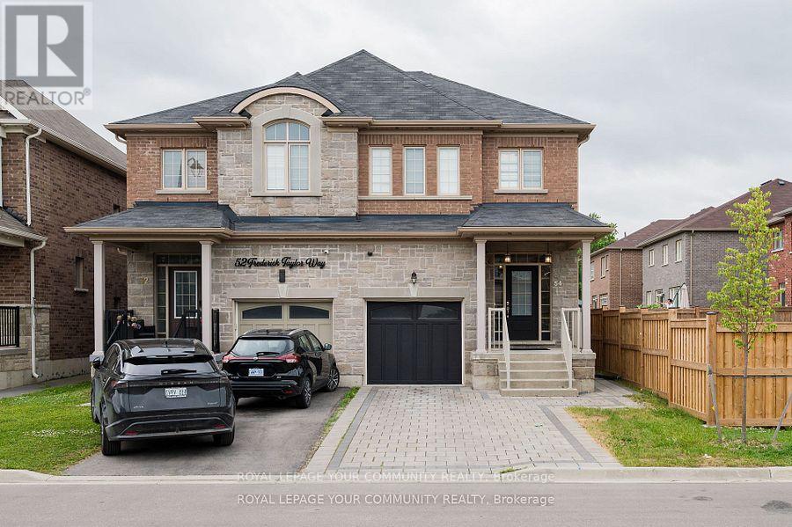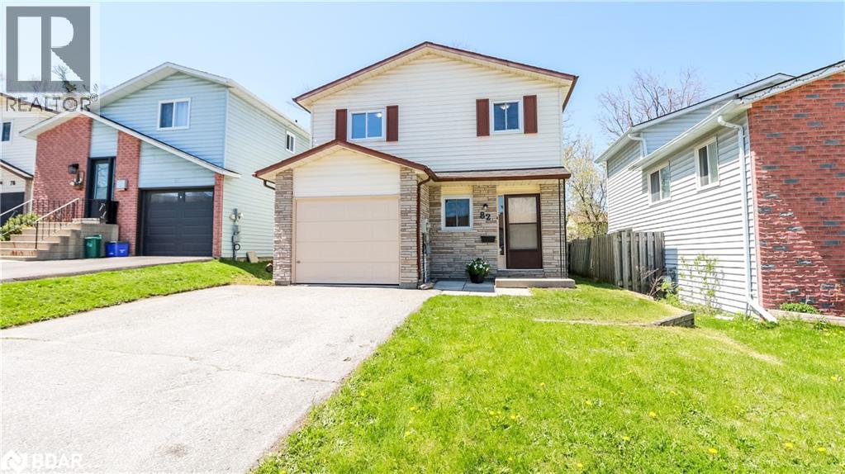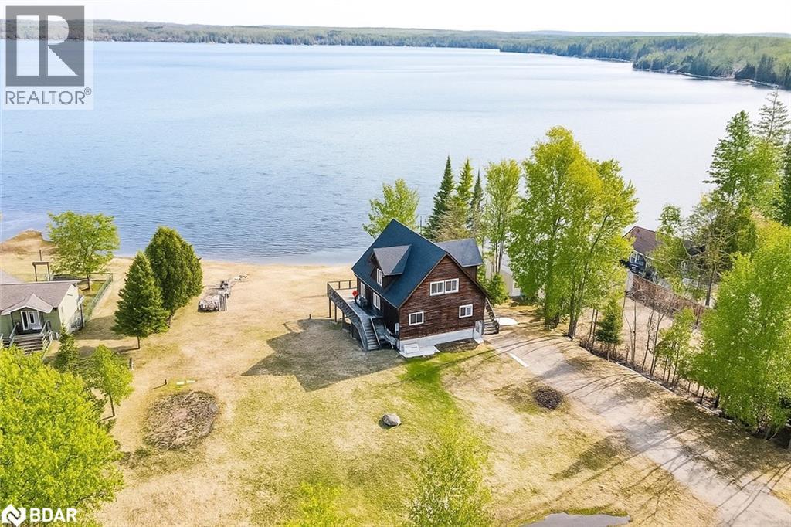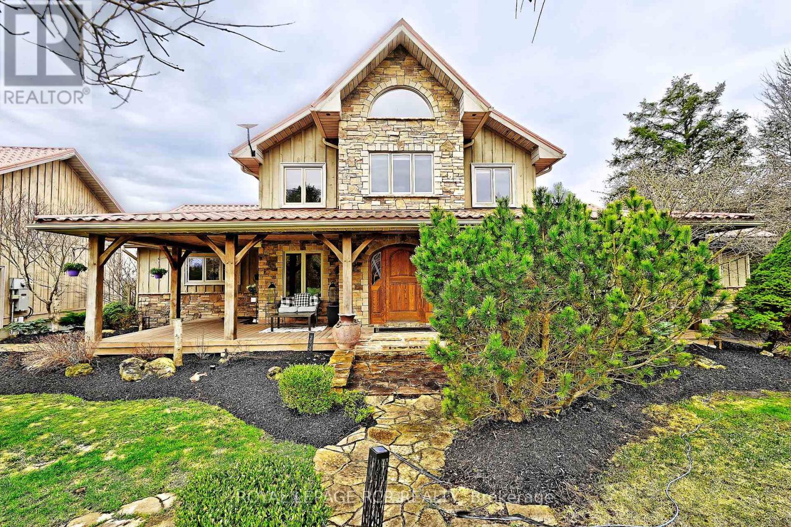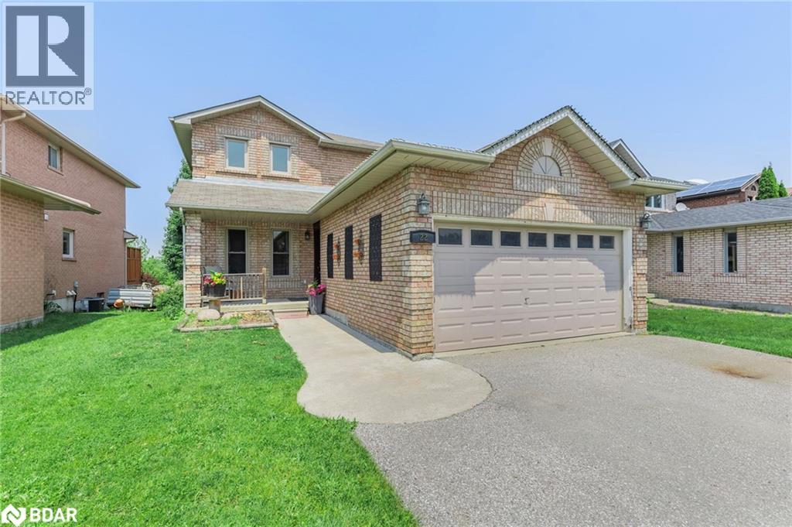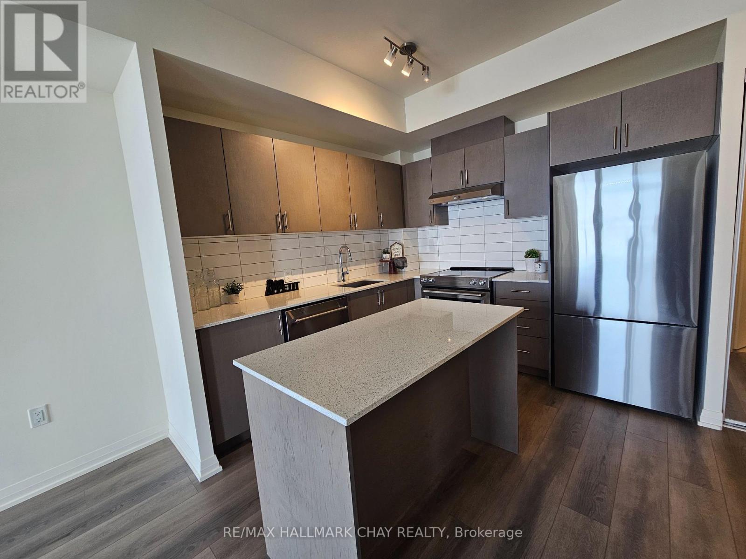82 Melinda Crescent
Barrie (Allandale), Ontario
Wonderful Opportunity to own a Fully detached home that is Move in Ready! Approximately 1367 sf. 3 bedroom home if you want to become a first time home owner, downsize or add to your investment portfolio. Amazing location within walking distance to Barrie's waterfront park not to mention plenty of shopping nearby with grocery stores, hardware store, restaurants, drug store, bank, auto repair and so much more. Just minutes from newly built Go Station on Gowan Street, Freshly painted, solid hardwood floors, brand new carpet on upper level in 3 generous sized bedrooms. Main floor laundry is just off kitchen. Garage has been used for storage only with other side finished into a den/office/family room. Living room has walk out to patio and fully fenced yard. Dining area with charming window seat faces the yard. Shingles replaced 2020, furnace 2016, water heater 2017. Windows have been replaced over time. Nothing much to do here in the near future plus there is no monthly rental equipment. Move in ready, even the ducts have been cleaned. Please see photos for access to a huge storage/crawl space that is wonderful for seasonal storage and extras. Approx 4 ft high and is insulated and heated. Start with a clean slate and Please note the main level has been virtually staged to show possibilities. Approximately 1367 sf. Definetly worth putting on your "Let's see this one List" (id:63244)
RE/MAX Hallmark Chay Realty
2643 Line 5
Bradford West Gwillimbury, Ontario
Fertile Farm Land In The Holland Marsh. Great Investment For Farmer/Investor. 7 Acres With 132' Frontage As Per M Pac. Older House (No Value) Some Storage And Poly Greenhouse All "As Is". (id:63244)
Right At Home Realty
167 Margaret Street
Essa (Angus), Ontario
Charming all brick bungalow with endless possibilities!Step into this home that has been meticulously maintained, where pride of ownership shines through every corner. Nestled on a generous 96' x 175' in town lot, this 3 + 1 bed, 2 bath home is the perfect canvas for your dream home. This property features a walkout basement, 2 driveways, a separate garage with basement for additional storage, a shed in the backyard, and a 3 season sun-room overlooking the tranquil backyard.The main floor features a welcoming layout with a spacious family room, functional kitchen with dining area, 4 pc bath, and three bedrooms full of natural light. The walk-out basement provides endless possibilities. A convenient separate entrance leading to the lovely 3-season sun-room and backyard. The basement offers an additional bedroom, 3 pc bath, cozy rec room, and large storage space, which includes a workshop area and cold cellar. The backyard offers plenty of space for creating an exquisite backyard! You would have space for it all, gardening, play, and relaxation. With a little creativity and vision, you can transform this well loved home to a property of your dreams. Don't miss out on this gem, it might not last long! (id:63244)
Right At Home Realty
4 Elderberry Way
Adjala-Tosorontio (Colgan), Ontario
Aprx 3900 Sq Ft Built In 2024!! Come & Check Out This Beautifully Maintained Fully Detached Home With A Rare 3-car side-by-side Garage Built On A Pie Shaped Lot. The Spacious Main Floor Features A Separate Family Room, A Combined Living & Dining Area. Hardwood Floor & Portlights throughout The Main Floor. The Upgraded Kitchen Is Equipped With Stainless Steel Appliances And A Center Island, Perfect For Family Gatherings. Second Floor Comes With 4 generously sized bedrooms and 4 full washrooms. The Walk-out Unfinished Basement Offers Endless Potential. This Stunning Property Combines Elegance, Space, And Functionality Perfect For Your Growing Family! (id:63244)
RE/MAX Gold Realty Inc.
850 15 Line N
Oro-Medonte, Ontario
99.79 acres with significant development potential located close to new development, existing residential & commercial properties, major shopping, dining and entertainment, Lakehead University, Costco, and essential services. Also near the recently announced site for the new hospital! Orillias municipal boundaries require expansion to accommodate growth and this property is situated in one of the two focus study areas which could lead to anticipated beneficial zoning changes. Zoned Agricultural/Rural and the Buyers are responsible for conducting their own due diligence regarding zoning, servicing, and future land use possibilities. Dont miss your chance to invest in one of the regions most promising development parcels. Houses at 838 and 886 Line 15 N are not included in this parcel for sale (there are no houses on this property, however, there are two out buildings) (id:63244)
Century 21 B.j. Roth Realty Ltd.
60 Brownley Lane
Essa (Angus), Ontario
Location Location Location!! 60 Brownley Lane in Angus, Essa offers the perfect blend of comfort, privacy, and modern upgrades in a family-friendly neighborhood. This well-maintained 2-bedroom, 2-bath bungalow features an open-concept layout with 9 foot ceilings, a bright living and dining area, and an upgraded eat-in kitchen with maple cabinetry, stainless steel appliances, and a double pantry. The spacious primary suite includes a walk-in closet, additional storage, and a private ensuite, while the second bedroom also features its own walk-in closet. A sun-filled three-season sunroom overlooks the pond and greenspace, providing extra living space and serene views with no rear neighbours. Additional highlights include a mudroom entry from the double-car garage, main floor laundry, water softener, reverse osmosis system, HRV, and central air. The unfinished basement offers high ceilings, large windows, and a roughed-in bath perfect for future customization. Built in 2014, this home combines timeless design with thoughtful upgrades, all set on a private lot backing onto nature. Conveniently located just 15 minutes from the Honda plant and close to local shops, schools, and nearby communities like Creemore and Stayner, this property is move-in ready with flexible closing available. (id:63244)
RE/MAX West Realty Inc.
54 Frederick Taylor Way
East Gwillimbury (Mt Albert), Ontario
Beautifully renovated semi-detached home in the heart of Mt Albert, thoughtfully designed with top-of-the-line finishes and an open-concept layout that's perfect for both everyday living and entertaining. The custom kitchen, complete with a spacious island and breakfast bar, flows into a bright living area accented with built-in cabinetry, shiplap-clad walls and ceilings, and sleek pot lighting throughout. The foyer and dining area feature elegant Italian floor tiles, wainscotting, and a built-in bench, while German oak ceilings and custom zebra blinds add a luxurious finishing touch. This offers three bedrooms, three bathrooms, a freshly painted garage and front door, and a beautifully interlocked driveway, side walkway, and backyard with a rough-in for an outdoor kitchen. Soffit lighting, a cedar-clad porch ceiling, built-in speakers, and surveillance cameras complete the package, making this a truly rare find that blends quality craftsmanship, modern comfort, and timeless design. (id:63244)
Royal LePage Your Community Realty
82 Melinda Crescent
Barrie, Ontario
Wonderful Opportunity to own a Fully detached home that is Move in Ready! Approximately 1367 sf. 3 bedroom home if you want to become a first time home owner, downsize or add to your investment portfolio. Amazing location within walking distance to Barrie's waterfront park not to mention plenty of shopping nearby with grocery stores, hardware store, restaurants, drug store, bank, auto repair and so much more. Just minutes from newly built Go Station on Gowan Street, Freshly painted, solid hardwood floors, brand new carpet on upper level in 3 generous sized bedrooms. Main floor laundry is just off kitchen. Garage has been used for storage only with other side finished into a den/office/family room. Living room has walk out to patio and fully fenced yard. Dining area with charming window seat faces the yard. Shingles replaced 2020, furnace 2016, water heater 2017. Windows have been replaced over time. Nothing much to do here in the near future plus there is no monthly rental equipment. Move in ready, even the ducts have been cleaned. Please see photos for access to a huge storage/crawl space that is wonderful for seasonal storage and extras. Approx 4 ft high and is insulated and heated. Start with a clean slate and Please note the main level has been virtually staged to show possibilities. Approximately 1367 sf. Definetly worth putting on your Let's see this one List (id:63244)
RE/MAX Hallmark Chay Realty Brokerage
3093 Sandy Bend Road
Elmvale, Ontario
Your private sanctuary on the shores of beautiful Orr Lake awaits! This turn-key 3+1 bedroom raised bungaloft offers 122' of prime waterfront on a flat, level 0.56-acre lot, perfect for swimming, paddle boarding, or simply relaxing in the sandy, shallow water. Inside, you’ll be captivated by the wall of windows framing breathtaking lake views, flooding the home with natural light. The spacious eat-in kitchen features a walk-out to the deck and boasts all new stainless-steel appliances (2023). Cozy up around one of two fireplaces, located on the main and lower levels. This thoughtfully designed home offers three full bathrooms, a fully finished walk-out lower level, and a versatile loft space. Recent upgrades ensure peace of mind, including a new fully-wired generator (2024), roof (2019), and all new windows and four sliding doors with enhanced security locks (2024). Tucked away on a quiet dead-end road, this exceptional property offers unmatched privacy and tranquility, making it the ideal year-round residence or weekend escape. Whether you're entertaining guests or enjoying quiet mornings by the water, your home is ready to impress. Don’t miss this rare opportunity to own turn-key waterfront living in a serene natural setting. (id:63244)
RE/MAX Crosstown Realty Inc. Brokerage
3327 9 Line
Bradford West Gwillimbury, Ontario
Set on approximately 7.7 acres of pristine countryside, 3327 9th Line is a breathtaking custom-built country retreat home, offering a perfect blend of rustic charm, modern luxury, and masterful craftsmanship. Natural elements refine this one-of-a-kind residence, surrounded by lush gardens and framed by sweeping landscapes. Featuring 3+1 bedrooms and 4 bathrooms , this stunning majestic architectural home welcomes you with grand lodge-style interiors enhanced by natural stone, rich wood beams, and exquisite millwork. The heart of the home is a soaring great room, showcasing a dramatic 33-foot stone fireplace and a full wall of windows that flood the space with natural ligth and panoramic views. The gourmet kitchen, blending old-world character with modern finishes, flows seamlessly to a spacious deck and BBQ area - ideal for outdoor entertainin against the backdrop of the expansive property. Upstairs, the private primary suite offers a true sanctuary, complete with a spa-like ensuite featuring a walk-in glass shower, soaking tub, and walk-in closet. The finished walkout basement extends the living space with a full bar, recreation room, gym area, guest bedroom, full bath, and a rejuvenating steam room for total relaxation. Enjoy cozy evenings gathered around two gas fireplaces or the charming wood-burning fireplace, with in-floor heating warming all tiled areas and a whole-house sound system providing ambience throughout. A spacious 3-car garage equipped with an EV charger, plus a fully self-contained loft apartment (complete with kitchen, bedroom, and bath), offers incredible flexibility for guests, family, or rental potential. Additional features include a Generac generator, large workshop shed, sprinkler system, fibre optic internet, and a wired security system - ensuring complete peace of mind. This is country living at its finest, where timeless natural beauty meets luxurious modern comfort in a truly unparalleled setting. (id:63244)
Royal LePage Rcr Realty
22 Bishop Drive
Barrie, Ontario
This 3 bed, 2.5 bath, 2,067 fin sq ft 2 storey family home is conveniently located for commuters with two car pool lots, HWY 400 and the Allandale GO Station just minutes away. This property is also ideally situated within walking distance to 3 elementary schools, restaurants, retail, dentist, churches and more. Bike, hike or walk the trails at Bear Creek Eco Park and Ardagh Bluffs, or the numerous smaller parks. It's a quick drive to HWY 400, Zehrs, Tim Hortons, Rona and others at Essa Rd. Ferndale Dr gives you convenient access to the major shopping centres in the North and South ends, plus you're just 10 minutes from Barrie's vibrant Waterfront. This home features a main floor laundry with custom B/I shelves, washer & dryer, and inside entry to the garage. The LR has French doors, the FR has a gas FP and is open tot he DR, which has a sliding door W/O to the 3 tier deck, pergola, and views of the Eco Park. Kitchen features island, dbl sink, B/I microwave & all Frigidare Gallery S/S appliances. Upper level has Primary Bed with W/I closet & 3 piece ensuite. Additional two beds share the main 4 piece bath. Lower level has been finished with utility room with shelving and work table, cold storage, Rec Rm with dry bar. Other features of the home include single oversized garage, covered front porch, gated access to Eco Park, windows, doors and furnace just 8 years old, new garage doors, NO Neighbours behind the home! ***NEW CARPET ** (id:63244)
Royal LePage First Contact Realty Brokerage
525 - 9000 Jane Street
Vaughan (Concord), Ontario
Stylish Charisma Condo By Greenpark - Prime Vaughan Location! Welcome To Charisma Condos, A Modern Gem In The Heart Of Vaughan, Ideally Situated At Jane & Rutherford, Just Steps From Vaughan Mills Mall. This Sleek 1-Bedroom, 2-Bathroom Unit Offers 615 Sq. Ft. Of Beautifully Designed Living Space, Complemented By An Impressive 50 Sq. Ft. Private Balcony. Enjoy Abundant Natural Light Through Floor-To-Ceiling Windows, An Open-Concept Layout, And Contemporary Finishes Throughout. The Well-Appointed Kitchen Boasts Quartz Countertops, A Gleaming Center Island, Ceramic Backsplash, And Full-Size Stainless Steel Kitchenaid Appliances. Smooth Ceilings Add To The Refined Feel Of This Space. Residents Enjoy Resort-Style Amenities, Including A State-Of-The-Art Gym, Yoga Studio, Rooftop Terrace, Outdoor Pool, Party Room, Games Room, Pet Spa, And 24-Hour Concierge Service. You Simply Cant Beat The Location! Steps From Vaughan Mills, TTC, Canada's Wonderland, Highway 400/407, The New Mackenzie Hospital, And The Vaughan Metropolitan Subway Station. (id:63244)
RE/MAX Hallmark Chay Realty
