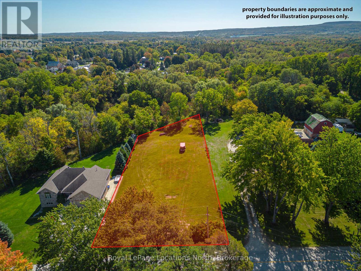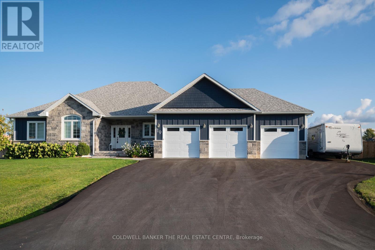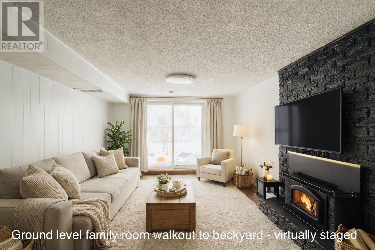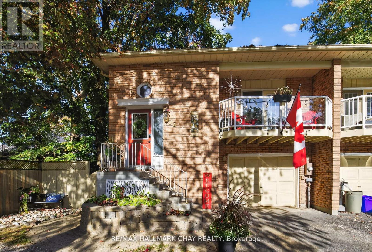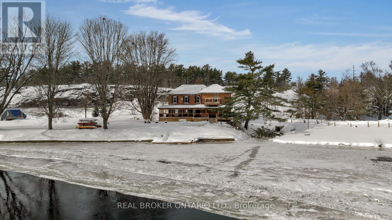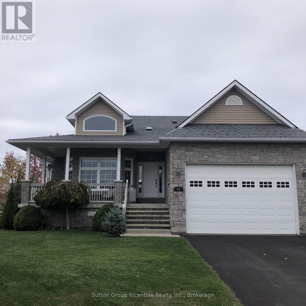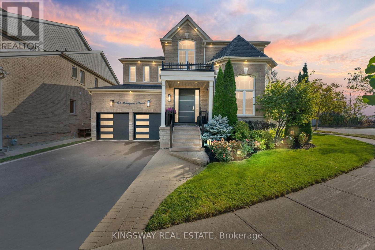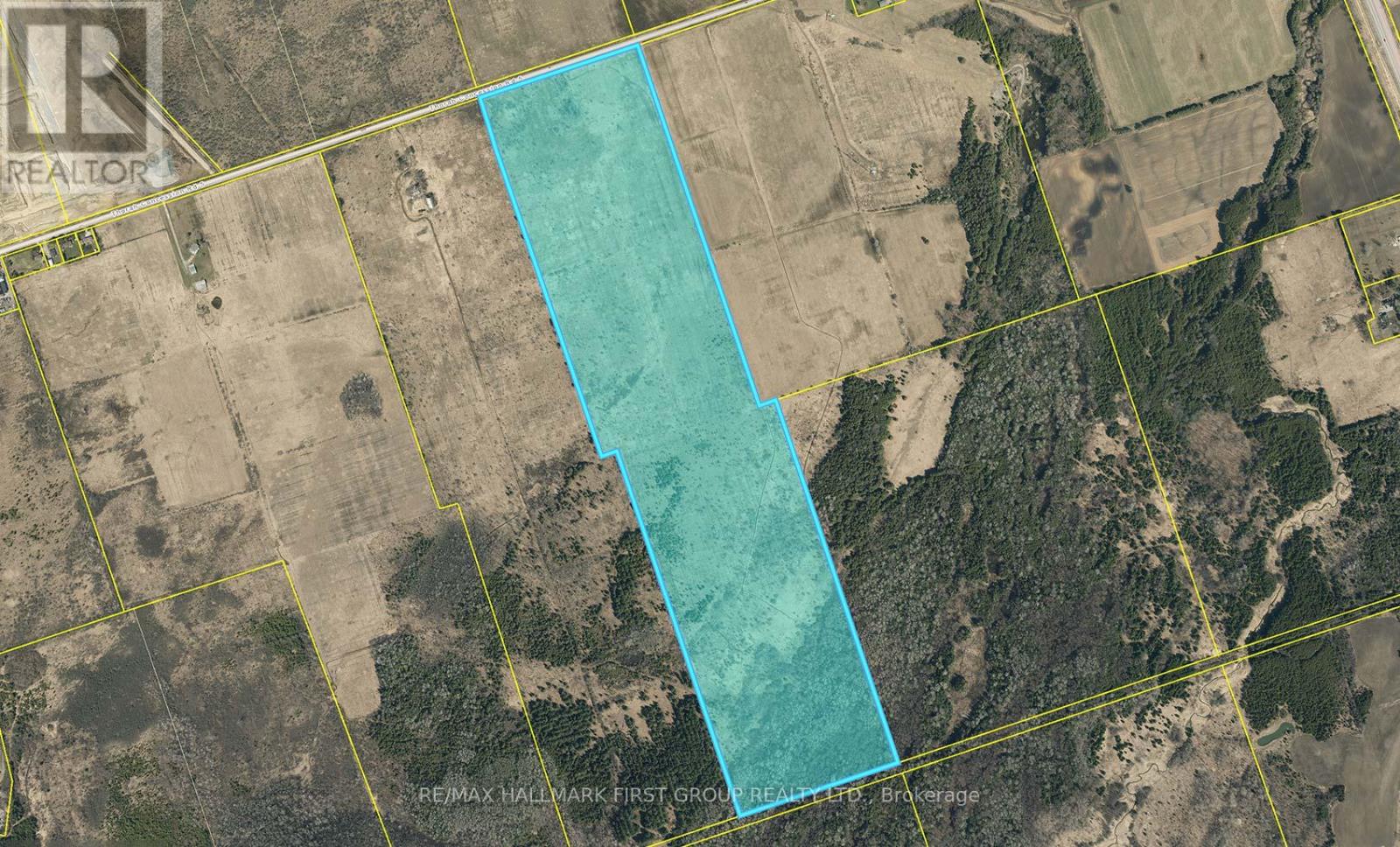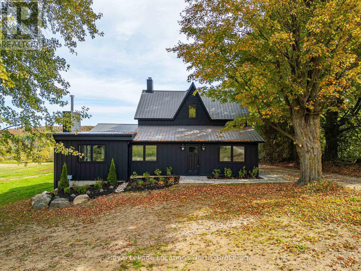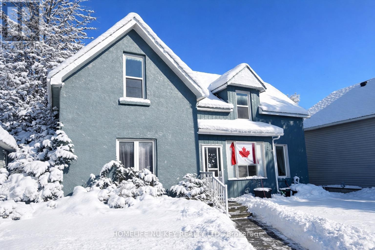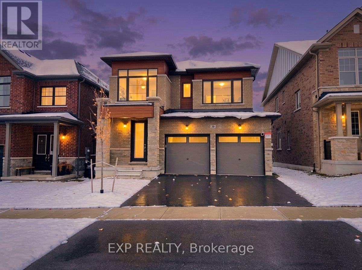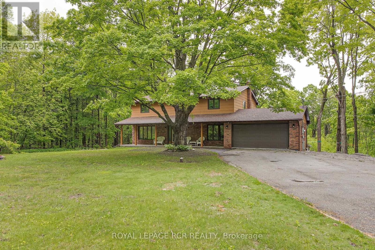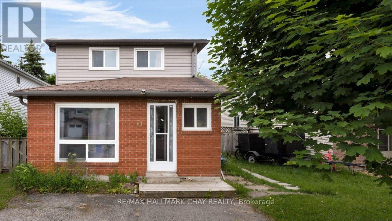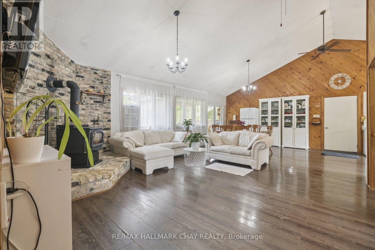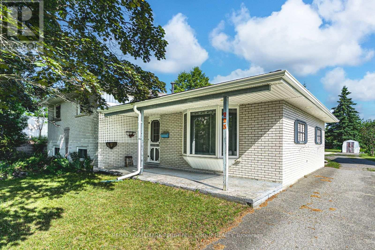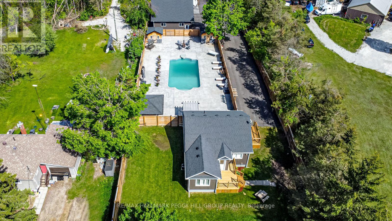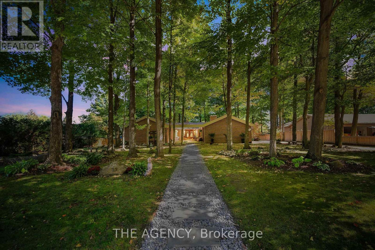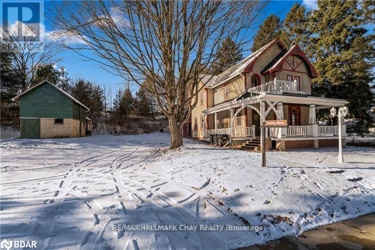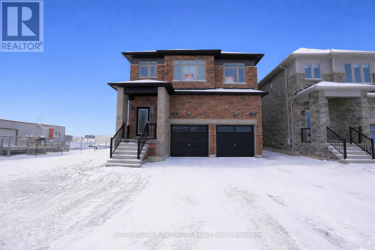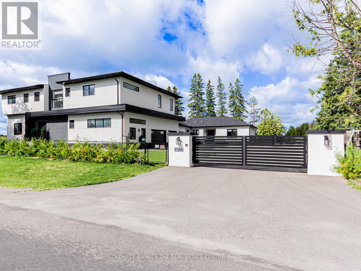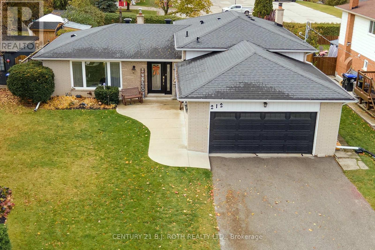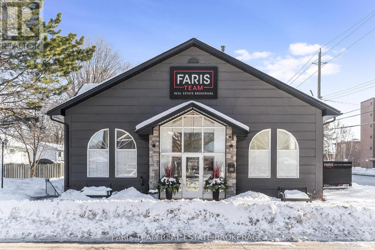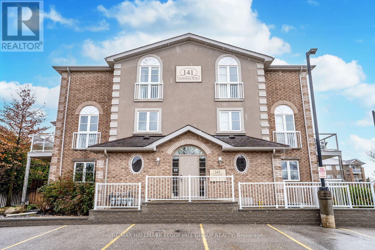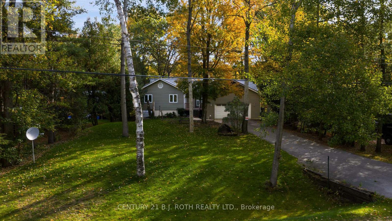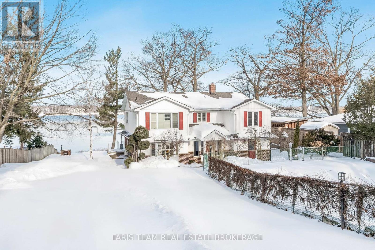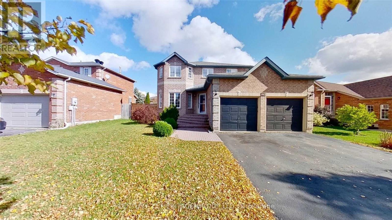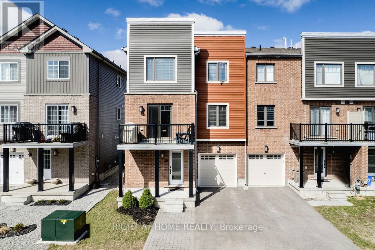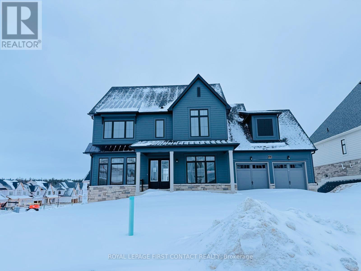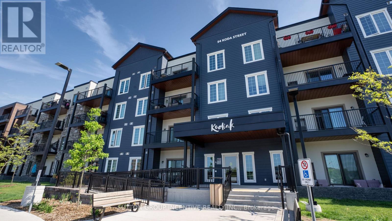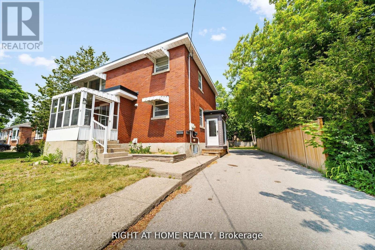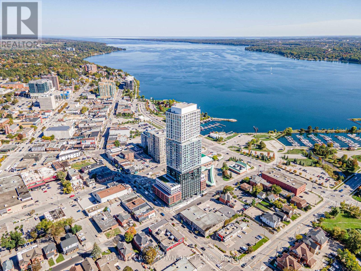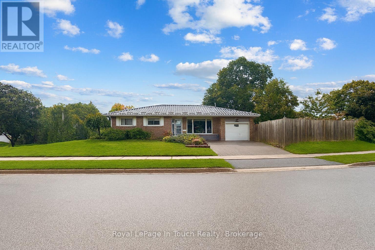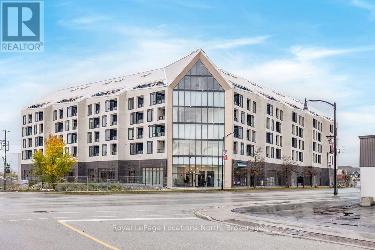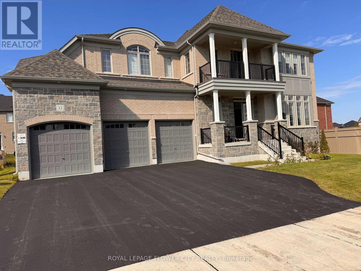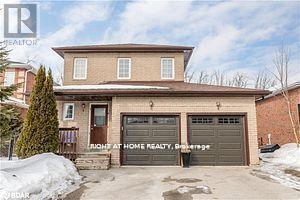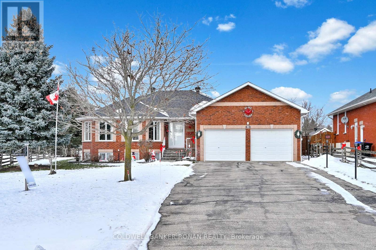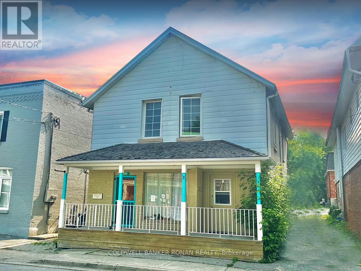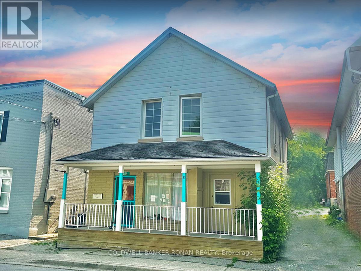7639 36/37 Nottawasaga Side Road
Clearview (Nottawa), Ontario
Just steps from the tranquil Pretty River, this exceptional 0.77-acre property offers a rare opportunity to bring your vision to life. The gently sloping, mostly cleared land provides the perfect canvas for a custom country residence, surrounded by peaceful, forested views and the natural beauty of the area.Located on sought-after 36/37 Side-road and surrounded by fine custom homes, the property enjoys a prime setting just a short walk to the charming village of Nottawa home to a beloved general store, acclaimed dining, and a vibrant community of artists and equestrians. The completed driveway and the option to utilise existing architectural plans make it easy to begin planning your dream build.With Collingwood's shops, restaurants, and waterfront just 5 minutes away and Blue Mountains four-season attractions close by, this is an ideal location for year-round living. Buyers are encouraged to conduct their own due diligence to ensure their vision can take shape.Begin your next chapter here where peaceful country living meets convenience and lifestyle. (id:63244)
Royal LePage Locations North
19 Cheslock Crescent
Oro-Medonte (Warminister), Ontario
Welcome to 19 Cheslock Crescent. This 5 year old bungalow located in the Kayley Estates in the quaint and safe community of Warminster is situated on a half acre with mature trees ,fully fenced, landscaped yard complete with irrigation, a newly paved driveway and interlocked front walkway. The back yard features a 16x32 salt water pool surrounded by interlock with a brand new custom pool cabana/storage shed complete with electricity. The exterior of the home features cement Hardie Board wrapped around the entire home, a 3 car garage and a large back covered porch. Inside you will find an open concept floor plan with natural light filling each room, a gorgeous chefs kitchen with marble backsplash and loads of storage. Heated bathroom floors, a gas fireplace with custom mantle & millwork in the great room and mud/laundry room. Quartz counters throughout, custom closets in each bedroom, California shutters and much more. 10 minutes from all amenities in Orillia. Fantastic elementary and highschool districts and outdoor activities minutes away. No neighbourhood covenants. (id:63244)
Coldwell Banker The Real Estate Centre
172 Franklin Trail
Barrie, Ontario
Welcome home to 172 Franklin Trail! Perfectly situated in one of Barrie's Newest Neighborhoods Bear Creek Estates, this home is a absolute show stopper! This home is approximately just under 3 years new, With 4 full bedrooms & 3 1/2 Baths this home has tons of space for you and your loved ones, to live and entertain! Entering the home to a grand, open foyer ceiling, The main floor offers an open concept layout with a bright eat-in kitchen, with lots of cabinetry, a pantry, stainless steel appliances, breakfast bar, & it is over looking the living area. The living area has a relaxing and spacious walk-out balcony & tons of natural sunlight, it also features a napoleon fireplace. Heading to the second floor with 3 full-sized spacious bedrooms, ensuite washrooms attached to each room, and 2nd level laundry. The master bedroom outlooks the front yard and has tons of natural sunlight, a spacious walk in closet, and spa-like 5 piece ensuite bath. Making your way down to the basement, which has been recently finished, containing an open recreation area & potential kitchen area, you have one full additional bedroom & one full washroom. Walk/Out separate entrance to your yard directly though the basement. This home also features 6 car parking, 4 on driveway and 2 in garage. A must see home! (id:63244)
Coldwell Banker Sun Realty
58 Copeland Crescent
Innisfil (Cookstown), Ontario
Absolutely Stunning From Top To Bottom, your search ends here! Welcome to this 4+1 bedroom and 5 Washroom, double car garage, beauty located within Cookstown! Bright home with plenty of natural lights. This home is generously expansive, and has Approximately 4767Sqft Of Living Area. This home has Hardwood Flooring, Smooth Ceilings, Rod Iron Staircase, & Granite Counter Tops In All Bathrooms. Beautiful Finished Walk out Basement With Newly Re-designed and fully upgraded Chef's Kitchen, Family Area, 3Pc Bathroom & Bedroom. Great For 2 Family Living or potential basement apartment. The expansive Master Bedroom, comes With a Sitting Area, Closet Organizers + Oasis like- 5 piece Bathroom. All Rooms Are A Great Size, There is additionally a Den On the Main Floor. 9 Ft Ceilings, Pot Lights Thru-Out Home, Direct access to garage from inside. The Driveway can easily park 4 vehicles, and an additional 2 vehicles in the garage. Situated near Hwy 27,Hwy 89&Hwy400. (id:63244)
Coldwell Banker Sun Realty
108 Kozlov Street
Barrie (Sunnidale), Ontario
Welcome to 108 Kozlov Crescent, a beautifully refreshed and versatile home offering multiple living options. The property features brand new flooring throughout, upgraded modern lighting, a renovated kitchen, and fresh paint, giving it a clean and move-in-ready feel.The layout over 2300 sqft of living space including 3 bedrooms and 1 full bathroom on the upper level, a ground-level space with 1 bedroom, 1 bathroom, living area and kitchenette, and a finished basement offering 2 additional bedrooms and a living area-ideal for extended family living, multi-generational use, or strong rental income potential.Conveniently located close to all major amenities, public transit, shopping, and just minutes from Georgian College, this property is perfect for investors, first-time buyers, or families looking for flexible living arrangements. Explore the possibilities-this is a home you need to see to truly appreciate. (id:63244)
Century 21 People's Choice Realty Inc.
122 Day Drive
Kawartha Lakes (Carden), Ontario
Just 15 Minutes From Orillia!! Step Into The Relaxed Charm Of This Beautifully Crafted 3-Bedroom, 2-Bathroom Home, Perfectly Situated Just Steps From The Sparkling Shores Of Lake Dalrymple. From The Moment You Arrive, You'll Feel The Peaceful Energy Of Country Living Combined With Modern Convenience. Inside, You'll Find A Bright & Open Layout , Vaulted Ceiling Designed For Relaxation & Connection. The Spacious Living & Dining Areas Feature A Cozy Fireplace, Creating The Perfect Spot To Gather With Family & Friends. The Modern Kitchen Offers Plenty Of Space To Cook, Entertain, & Enjoy Meals With A View. The Primary Bedroom Is A Comfortable Retreat, While The Additional Bedrooms Provide Space For Guests, Family, Or A Home Office. Outside, Enjoy A Private Yard Perfect For Barbecues, Morning Coffee, Or Evenings By The Firepit. Just A Short Walk Away, You'll Find Lake Access For Swimming, Boating, & Some Of The Best Fishing Around. Take In Breathtaking Sunsets & Experience The Tranquility Of Lakeside Living. Whether You're Searching For A Year-Round Residence, Peaceful Living, This Property Invites You To Relax, Recharge, & Enjoy Life By The Lake. Optional Rendering **Fully Finished Basement With 2 Bedrooms, Bathroom & Laundry Room Prior To Closing Completed By The Builder** (id:63244)
RE/MAX Hallmark Chay Realty
6 Balsam Street
Tay (Waubaushene), Ontario
Escape the hustle of city life and discover your private sanctuary on the stunning shores of Georgian Bay with this beautifully renovated 3-bedroom cottage-move-in ready with extensive recent upgrades including a new roof, new water heater, new septic system tank and bed, new washer and dryer, new dishwasher, a fully renovated bathroom, new kitchen countertops, and a brand-new firepit-making it an ideal retreat for first-time home buyers, families, or anyone seeking a peaceful waterfront getaway that boasts an inviting open-concept layout seamlessly blending the living, dining, and kitchen areas with modern finishes, bright airy spaces, three comfortable bedrooms, a well-appointed 3-piece bathroom, and a seamless walkout from the living area to a spacious deck overlooking lush mature gardens and towering trees that create a serene natural backdrop perfect for evenings gathered around the new firepit under the stars, all leading down a gentle path to your own private 30 feet of shoreline on the crystal-clear waters where you can kayak, swim, or simply soak in the breathtaking views-with these comprehensive updates ensuring worry-free ownership for years to come, properties like this with direct waterfront access, thoughtful modern improvements, and such tranquility are rare and move quickly, so don't miss your chance to own this Georgian Bay gem and schedule a viewing today! (id:63244)
RE/MAX Hallmark Chay Realty
155 Maple Avenue
Barrie (City Centre), Ontario
Welcome to this CUSTOM BUILT semi-detached raised bungalow in Barrie! A LEGAL DUPLEX offering comfort, convenience, and incredible income potential! The upper level features 3 bedrooms and 1 spacious 4 pc bathroom, with a bright open-concept dining and living room that opens to a front deck. Two bedrooms walk out to a large back deck overlooking the fully fenced yard. The modern kitchen boasts granite countertops, stainless steel appliances, hardwood floors, and a cozy gas fireplace, making it a warm and inviting space for family and friends. The lower level is a bright and spacious registered suite with its own ground-level entrance and walkout to the backyard making this space fully accessible! This unit includes a large bedroom, full bathroom, eat-in kitchen, and a comfortable living room with fireplace. Perfect for extended family or a strong source of rental income to help offset your mortgage. Additional features include an attached garage with parking for one vehicle, plus a driveway with space for four more cars. Set in a great mature neighborhood, this home is ideally located close to Shopping, Centennial Beach, downtown Barrie, public transit, schools, and quick highway access. With the flexibility to live in one unit and rent the other, or rent both as a solid investment, this property truly checks all the boxes. Book your private showing today! (id:63244)
RE/MAX Hallmark Chay Realty
1002 Cowbell Lane
Gravenhurst (Muskoka (S)), Ontario
Imagine having over 1 acre of glistening waterfront in Muskoka for your business or as a multigenerational property! Welcome to 1002 Cowbell Lane. With over 380 feet of river frontage and almost 4900 square feet of workable space your mind will run wild with ideas. Whether you want to have an office, spa/health services, restaurant, veterinary clinic, retail store, bed and breakfast etc. the possibilities are endless! With visual highway access and a massive property you can't go wrong. With almost 12 decades of history this property has been lovingly cared for, upgraded and is perched perfectly between Orillia and Gravenhurst. Endless boating opportunities await to Sparrow Lake and the Trent Severn Waterway and no close neighbours. Come see for yourself! (id:63244)
Real Broker Ontario Ltd.
22 Bourgeois Beach Road
Tay (Victoria Harbour), Ontario
This one-owner, custom-built design and steps to Georgian Bay and the Trans Canada Trail offer a picturesque setting that's hard to resist. From the easy access to recreational activities like boating and snowmobiling, to the wraparound verandah, manicured gardens, and arch-top dormer, this is undoubtedly going to add to its charm and curb appeal. Inside, the kitchen seems like a dream with its breakfast bar, quartz countertops, and brand new appliances. This home also comes with a stove, fridge, washer and dryer. The flow into the dining area, which opens up to the fully fenced backyard with a porch, patio, and gazebo, sounds perfect for both everyday living and entertaining. The main level, with its primary bedroom featuring a luxurious 5-piece ensuite and walk-in closet, along with another bedroom and a 4-piece bathroom, offers comfort and convenience. And the lower level, with a great room boasting a cozy gas fireplace, an additional bedroom, and a 3-piece bathroom, provides even more space and flexibility. The numerous upgrades, including quartz countertops in the kitchen and bathrooms, newer custom blinds and lights, updated sliding screen door, and a new roof, ensure that the home is not only beautiful but also well-maintained and up-to-date. Lastly, the sought-after corner lot location, just minutes away from Midland and Penetanguishene, adds to the appeal, offering both convenience and a sense of tranquility. With 2,874 square feet of finished space, this home is an absolute gem! (id:63244)
Sutton Group Incentive Realty Inc.
61 Milligan Street
Bradford West Gwillimbury (Bradford), Ontario
Exceptional Family Home on Quiet Cul-de-Sac BradfordTucked away on a peaceful cul-de-sac in a sought-after neighbourhood, this beautifully upgraded 4+1 bedroom, 5 bathroom home offers space, comfort, and thoughtful design throughout.The bright, open-concept layout is made for entertainingwith a chef-inspired extended wood kitchen, granite counters, built-in pantry, and spacious great room featuring a cozy fireplace. Upstairs, the functional layout includes a serene primary suite with spa-like ensuite and walk-in closet, two bedrooms sharing a Jack & Jill bath, and a fourth with a private ensuite. A second-floor den provides the perfect work-from-home space.The professionally finished basement adds even more living space, complete with a guest suite, full bath, large rec area, and wet barperfect for movie nights or celebrations.Step outside to your own private retreat: a massive, fully fenced backyard with interlock patio and lush greenery, ideal for family fun, relaxing, or hosting all year round.Set on a quiet, family-friendly street with recent upgrades including hardwood floors, refreshed kitchen, pot lights, landscaping, and a Kangen Water system, this is a rare turn-key opportunity you wont want to miss.Washer, dryer, fridge, Stove, B/I dishwasher all electrical light fixtures and window coverings. Security Camera outside. Garage door opener and remote. (id:63244)
Kingsway Real Estate
0 5 Concession Road
Brock, Ontario
Incredible opportunity to own a 100+ acres of versatile land in the heart of Brock Township. Located just minutes from the vibrant town of Beaverton and the shimmering shores of Lake Simcoe, this vacant lot offers the perfect setting for a future residence, recreational retreat, or a long-term investment.Zoned RU (Rural), the property permits the construction of one dwelling as per the Township of Brock ideal for those seeking privacy and space while still being conveniently close to modern amenities. With the flexibility for residential, commercial, or industrial potential (non-farmer owned), the possibilities here are as open as the land itself.Surrounded by a peaceful rural landscape and dotted with mature trees and open skies, the property is within easy reach of Beavertons shops, restaurants, and essential services. Enjoy weekend strolls along Lake Simcoe's waterfront, spend the day at Harbour Park or the Beaverton Yacht Club, or take part in the regions many outdoor activities from boating and fishing to snowmobiling and hiking.With quick access to major roads, you're also under 40 minutes to Orillia and less than 90 minutes to the GTA. Whether you're dreaming of building a custom home or looking to secure a rare piece of land in a growing community, this is a property that offers peace, potential, and proximity to the best of Durham Region and the Kawartha Lakes. (id:63244)
RE/MAX Hallmark First Group Realty Ltd.
241 Eight Mile Point
Oro-Medonte, Ontario
Welcome to your private lakeside retreat on prestigious Eight Mile Point. Perfectly positioned to capture glowing sunsets over Lake Simcoe, this turnkey luxury home has been completely remodelled to combine modern elegance with effortless waterfront living.Inside, the open-concept kitchen, dining, and living areas flow seamlessly together designed with both style and function in mind. Floor-to-ceiling windows frame breathtaking water views, creating a backdrop for everyday living and unforgettable gatherings. Step directly from your primary suite onto a covered deck, where coffee at sunrise and wine at sunset become daily rituals.Outside, a 60 private dock with marine rail system offers direct access to the lake whether its boating, paddle boarding, or simply relaxing by the waters edge. This is more than a home; its a year-round escape where every day feels like vacation.Ideally located between Barrie and Orillia, with easy access to Highway 11, this property offers the rare balance of tranquility and convenience. Whether you're seeking a weekend retreat or a full-time residence, this is lakeside living at its finest. (id:63244)
Real Broker Ontario Ltd.
635019 Pretty River Road
Blue Mountains, Ontario
A Serene Retreat in the Heart of Pretty River Valley. Set amidst the stunning landscape of the Pretty River Valley, this extraordinary property offers over 49 acres of pure tranquility. Completely reimagined inside & out, it blends the timeless charm of country living with the sophistication and comfort of a brand-new home. Here, privacy, panoramic views and a deep connection to nature come together to create an exceptional rural escape. Step inside to a bright and inviting open-concept main floor, where expansive windows fill the home with natural light. The chef-inspired kitchen features a large island, luxury appliances, a walkout to the deck and a dedicated prep room-perfect for entertaining. The warm and welcoming living room, centered around a stone wood-burning fireplace, provides the ideal spot to relax and enjoy the ever-changing beauty of each season. The main floor primary suite is a private haven, offering a spa-like ensuite, walk-in closet and walkout to the deck overlooking the breathtaking Pretty River Valley a short walk to the Pretty River Valley Provincial Park. Thoughtful details such as hardwood flooring, pot lights, shiplap accents and custom textures elevate the home's modern country aesthetic. A main floor office laundry room add everyday convenience. Upstairs, two spacious bedrooms & a stylish three-piece bathroom offer comfort and privacy for family or guests. The finished lower level extends the living space with a generous family room and walkout to a covered patio, a full bathroom, and a versatile extra room ideal for a bedroom, den, or home theatre. Outdoors, discover your own private paradise with trails, a waterfall and acres of natural beauty to explore-perfect for hiking, snowshoeing and quiet reflection. A detached triple garage/shop provides ample room for vehicles, equipment, or hobbies. Located just minutes from Blue Mountain, Collingwood, ski clubs and golf courses, this exceptional property is the ultimate four-season retreat. (id:63244)
Royal LePage Locations North
246 Mary Street
Orillia, Ontario
This LEGAL DUPLEX is an amazing opportunity for investors or anyone looking to enter the housing market and would like to supplement their mortgage payment! An income earning property located in the heart of Orillia; close to Orillia's Soldiers Memorial Hospital, Couchiching Beach Park, Shopping, Rec Centre, Schools and world famous Mariposa Market! Just minutes from Highway 11; this property is ideal for commuters heading south, or anyone heading North to Cottage Country! This home is situated on an extra deep lot, leaving ample opportunities for backyard usage or additions. This 2 storey home consists of a 2 bedroom, 1 bathroom unit on the second floor and a 3 bedroom, 1 bathroom unit on the main floor. The main floor unit has a large dining room and separate living room, perfect for entertaining or larger families. The main floor unit also includes access to the basement, with an abundance of additional storage and in-unit laundry. Parking is no issue for this property, with a large parking space located behind the home. Note: AC unit damaged during the Ice Storm. Seller will have the unit replaced upon the sale of the property. (id:63244)
Homelife Nu-Key Realty Ltd.
20 Daffodil Road
Springwater (Midhurst), Ontario
Premium Single Detached Newer Home In Springwater (Minesing) - Simcoe Region. Featuring 4 Bedroom 4 Baths + Huge Unspoiled Basement. This Clean & Bright 2 Storey Home Boasts a Spacious ~2500 Sqft Open Concept Floor Plan On Main W/ Generous Sized Family Room, Cozy Gas Fireplace, Gleaming Hardwood Floors Throughout. All Stainless Steel Appliances In Kitchen W/ Breakfast Area Walkout To Large Backyard Deck. Grande L-Shaped Family Size Kitchen W/ Centre Island, Artisan Sink And Shining Granite Counters. Upstairs Shows 4 Spacious Bedrooms, Ensuite Jacuzzi Tub W/ Sep Shower and Double Sinks. Ample Lots Of Storage, 4+ Car Parking & Direct Garage Access. Unspoiled Basement With Bath / Kitchen Rough-In With Extended Egress Windows And Lots of Free Space, En-suite Laundry Conveniently On Main. Minutes To Transit, 7 Minutes Drive To Snow Valley Ski Resort & 20 Min To Horse Shoe Valley + Top Amenities, Elementary And Secondary Schools, Shopping & Nature Parks - Perfect For Summer Waterfront Leisure Enthusiast - Lake Simcoe & Wasaga Beach Within Reach. ~12 Mins Access To Hwy 400 +1.5Hr Drive To Toronto. Clean And Vacant W/ Flexible Possession - TURNKEY Opportunity, Excellent For First Time Buyers, Growing Family Or Investors Looking For Their Next Dream Come True! *Some Images Virtually Staged. Book Your Showing Today!!.. (id:63244)
Exp Realty
3105 Monarch Drive E
Orillia, Ontario
Welcome to this absolutely stunning Dreamland home - A 3+1 bedroom, 3.5 bathroom bungalow nestled on one of Orillia's most desirable streets, offering stunning city views. Located in the highly sought-after West Ridge community, this exceptional property is just steps to shopping, restaurants, schools, parks, and everyday amenities, with quick and convenient access to Highways 11 and 400. Features an attached 2 car garage, and thoughtfully landscaped front and rear yards enhance the home's curb appeal, while the fully fenced backyard provides privacy and the perfect setting for relaxing or entertaining. Inside, this meticulously maintained residence features soaring 9-foot ceilings, an abundance of natural light, and a functional open-concept layout. **Plush carpeting throughout can be easily removed to reveal beautiful hardwood flooring underneath!! The upgraded kitchen is complete with a double breakfast bar, ideal for casual dining and hosting, while the private primary suite and main-floor laundry add everyday comfort and convenience. California shutters and zebra blinds on windows **The beautifully finished lower level offers outstanding versatility with a second kitchen featuring granite countertops, a very spacious additional bedroom, a gas fireplace, a large second laundry room, a closed off unfinished area for storage and a walkout to a covered patio and private backyard - making it ideal for extended family, in-law accommodation, or potential rental income. **A truly exceptional home in a prime location - this is an absolute must-see!! (id:63244)
Coldwell Banker - R.m.r. Real Estate
1369 Ryerson Boulevard
Severn, Ontario
Welcome to tranquility surrounded by trees and nature. This newly renovated/un-lived in (upper) country home sits on 10 acres of land with plenty of lush lawns to enjoy. Take in all nature has to offer on the front porch or sunroom with lots of room for seating and viewing. Warm up by the fireplace (2023) in the family room during the cooler months and entertain guests in your eat-in kitchen which features quartz countertops, stainless steel appliances including a 4 Chefs Brigade range for cooking gourmet. This property is perfect for families needing bedroom space as it hosts 4 bedrooms and 2 newly renovated bathrooms on the second floor. As if this property doesn't already offer plenty, the renovated basement is perfect for in-law/nanny suite or income generating basement. The basement features 2 bedrooms, 2 bathrooms, in suite laundry, heated floors, and a walk out to the back yard green space. Have comfort in knowing that waterproofing completed in 2018 on basement foundation, included is a Generac 10,000W generator, plenty of vegetable garden space and a chicken coop with hydro. The quiet use and enjoyment of the property comes with the luxuries of close by entertainment and amenities such as golf courses, parks, proximity to town shops, beaches, and the rail trails at the back of the property. This is your chance to own a country property with acreage at an affordable price! (id:63244)
Royal LePage Rcr Realty
5 Booth Street
Bradford West Gwillimbury (Bradford), Ontario
Welcome to 5 Booth Street! This detached 4 bedroom home offers 2433 sq ft (as per MPAC) of thoughtfully designed living space and a fully finished basement ideal for multi-generational living! The functional layout includes a living and dining space separated by glass French doors, a cozy family room with gas fireplace, a bright, eat-in kitchen featuring a large island, and walk-out access to an oversized deck and backyard perfect for outdoor play and entertaining. Upstairs, the primary suite includes an ensuite with soaker tub, separate shower, and a large walk-in closet. Three additional bedrooms are generously sized, and the main bath includes a privacy door separating the vanity from the tub and toilet perfect for busy mornings. Additionally, upper floor laundry makes life much simpler! Conveniently located within walking distance to St. Angela Merici Catholic School and Chris Hadfield Public School, Bradford's Leisure Centre and Public Library, parks, trails, and amenities. (id:63244)
Century 21 Heritage Group Ltd.
61 Corbett Drive
Barrie (Grove East), Ontario
Investors! Looking to add to your real estate portfolio? Take a look at this duplex! New to the real estate market? Live in one unit and rent out the other to off-set costs and build your equity! This detached two storey duplex offers two self-contained rental units. MAIN = two storey living space with kitchen, living room, family room, 3 x bedrooms, 2 x baths. LOWER - kitchen w/living space, 2 x bedroom, 1 x bath. Appliances, included as shown - 2 x fridge, 2 x stove, 1 x dishwasher, 2 x washer, 2 x dryer. Convenience of ensuite laundry for both units, onsite parking. Financials available upon request. Situated in Barrie with easy access to key amenities - public transit, GO Train service, schools, parks, shopping, services, entertainment and all season recreation. Minutes to commuter routes north to cottage country or south to the GTA. (id:63244)
RE/MAX Hallmark Chay Realty
7521 County Road 10
Essa (Angus), Ontario
Rare 1.84-Acre Bungalow Offering Space, Privacy, And Outstanding Future PotentialSet On A Sprawling 200 X 400 Ft Lot In The Heart Of Peaceful Essa Township, This Exceptional Property Delivers The Kind Of Space And Opportunity That Is Increasingly Hard To Find. Enjoy The Freedom Of Nearly Two Acres Of Land While Remaining Just Minutes To Schools, Hospital, Shopping, Golf, And The Scenic Nottawasaga River Trail.Surrounded By Mature Trees, The Home Offers A Private, Estate-Like Setting With An Expansive Wrap-Around Deck Ideal For Entertaining, Family Gatherings, Or Quiet Evenings Outdoors. An Extra-Wide Driveway, Metal Roof, And Oversized Two-Car Garage With Loft Or Lift Potential Provide Practicality And Room To Grow.Inside, The Open-Concept Main Floor Features Vaulted Ceilings, Warm Wood Accents, Laminate Flooring, And A Cozy Wood-Burning Fireplace That Anchors The Living Space. The Bright Kitchen With Eat-In Area And Enclosed Porch Walkout Seamlessly Connects Indoor And Outdoor Living. The Primary Suite Offers A Walk-In Closet, Five-Piece Semi-Ensuite, And A Private Deck Walkout Overlooking The Grounds. Three Additional Bedrooms-Including One With Laundry And Walkout-Complete The Level.The Partially Finished Basement Boasts Approximately 10-Foot Ceilings, Three Separate Entrances, And Direct Garage Access-An Ideal Layout For An In-Law Suite, Rental Opportunity, Or Multi-Generational Living.With Essa Zoning Allowing Up To Two Additional Residential Units (ARUs), Subject To Municipal Approvals, This Property Presents Exceptional Upside For Those Seeking To Create Value, Expand Living Options, Or Invest In A Versatile Rural Holding. A Truly Unique Opportunity Offering Land, Lifestyle, And Long-Term Potential-All Within Easy Reach Of Everyday Amenities. (id:63244)
RE/MAX Hallmark Chay Realty
66 Hopkins Crescent
Bradford West Gwillimbury (Bradford), Ontario
Premium Lot! Stunning full-brick 4-bedroom, 4-bath detached home featuring 9' smooth ceilings on the main floor and no carpet throughout. Enjoy a dream kitchen with granite countertops, backsplash, upgraded cabinetry, and a double-door pantry, plus a large peninsula with built-in breakfast bar and full-height columns. Bright open-concept layout with pot lights inside and out, oak staircase with upgraded iron railings, and open-to-below design. Spacious family room highlighted by a designer fireplace. Professionally finished interlocking at the front, back, and sides of the home. Conveniently located close to Highway 400, shopping, and all major amenities. (id:63244)
RE/MAX Experts
212 - 44 Ferndale Drive S
Barrie (Ardagh), Ontario
SPACIOUS 3-BEDROOM CORNER SUITE WITH 1,464 SQ FT, A FOREST-FACING BALCONY, TWO OWNED PARKING SPOTS & A LOCKER! Life slows down in the best way when you arrive in this quiet South Barrie pocket, a spot where wooded backdrops and daily essentials somehow feel perfectly aligned. Sitting among the trees, 44 Ferndale Drive South #212 offers 1,464 square feet of bright, comfortable living that feels like home from the moment you step inside. High ceilings, southwest light, and a warm sense of pride of ownership set the tone, while the building's position backing onto EP land creates a peaceful forest view from the private balcony, making mornings softer and evenings easier. The galley kitchen brings together espresso cabinets, stainless steel appliances, a tiled backsplash, and tile flooring that stands up beautifully to real life. The living room opens to the balcony and flows into a more formal dining area, touched with crown moulding and a striking wallpaper feature wall that adds character. The primary bedroom gives you the quiet retreat you want at the end of the day, complete with a walk-in closet and a 4-piece ensuite. Two additional bedrooms and a second full bathroom add welcome versatility for guests, work, or hobbies. Everyday ease shows up in all the right places with in-suite laundry, two owned parking spots, an exclusive locker, and the comfort of an owned furnace and air conditioning system. This is a #HomeToStay that feels bright, grounded, and genuinely inviting the moment you step inside. (id:63244)
RE/MAX Hallmark Peggy Hill Group Realty
223 Phillips Street
Barrie (Ardagh), Ontario
HALF AN ACRE OF ENDLESS POTENTIAL WITH A HEATED SHOP, PRIVATE LOFT, DETACHED GARAGE, & UNBEATABLE ARDAGH LOCATION - A MUST-SEE FOR INVESTORS & ENTREPRENEURS! An incredibly rare opportunity awaits on this exceptionally versatile 0.5-acre in-town property, perfectly positioned at the end of a quiet cul-de-sac in Barrie's sought-after Ardagh neighbourhood. With R2 zoning, numerous outbuildings, and parking for 16 or more vehicles, this property presents endless potential for tradespeople, home-based business owners, multi-generational living, investors, or those seeking space to expand. The home features an open-concept layout with bright living and dining areas, a walkout to the spacious backyard, three generously sized bedrooms upstairs, a semi-ensuite 4-piece bath, and a basement with a large rec room, laundry area, powder room, and ample storage. An owned hot water tank and an updated 200-amp electrical service add to the home's comfort and efficiency. Car enthusiasts and hobbyists will appreciate the 520 sq ft detached 2.5-car garage, complemented by two storage sheds and an oversized driveway that accommodates RVs, trailers, and more. The standout feature is the 979 sq ft heated shop, built on a 12-inch reinforced slab with soaring 10.5 ft ceilings, an oversized 10.5x8.5 ft roll-up door, and dedicated 100 amp service - a highly adaptable space ready to be tailored to your exact vision. Above the shop, a self-contained loft offers incredible flexibility. Located just minutes from top schools, Bear Creek Eco Park, shopping, the waterfront, and major commuter routes. Don't miss your chance to own this #HomeToStay in one of Barrie's best neighbourhoods! (id:63244)
RE/MAX Hallmark Peggy Hill Group Realty
2484 Highway 11 S
Oro-Medonte (Guthrie), Ontario
LUXURY INSIDE, PARADISE OUTSIDE - THIS ONE WAS MADE TO ENTERTAIN! Live the lifestyle you've been dreaming of in this extraordinary home, set on a fully fenced 0.72-acre lot just off Highway 11 with quick access to downtown Barrie in 15 minutes and Orillia in 20. Enjoy year-round recreation with Lake Simcoe's waterfront only 6 minutes away, nearby golf courses, scenic forest trails, and Snow Valley Ski Resort just 30 minutes from your door. Behind the secure gated entry with keypad access and motion sensors, the professionally landscaped grounds showcase luxurious armour stone, a 9 x 12 ft front deck, a newly paved driveway, and a heated triple garage and workshop with full insulation, gas service, and automatic door openers. The backyard oasis is built for entertaining with a 20 x 40 ft saltwater pool, stamped concrete surround, two powered cabanas with change rooms, and a covered bar with epoxy counters, a built-in fridge, BBQ hookup, ceiling fan, and a seasonal sink. Inside, the fully renovated main level offers high-end finishes and open-concept living, with a designer kitchen boasting quartz counters, upgraded appliances, and a walkout to the poolside patio. The bathroom features a quartz vanity and glass-enclosed tiled shower, while the primary bedroom includes a cedar walk-in closet, with the option to convert the dining room into a third bedroom if desired. Added highlights include main-floor laundry, California shutters, and an engineered hardwood staircase with custom black rod railings. The finished basement adds a spacious family room with a gas fireplace and built-in shelving, a guest bedroom, office nook, and premium mechanical upgrades including a gas furnace, pressure pump, water softener, three sump pumps, and an owned hot water tank. Don't miss your chance to own this exceptional retreat - where high-end finishes meet unmatched outdoor luxury, creating the ultimate space to relax, entertain, and make every day feel like a getaway. (id:63244)
RE/MAX Hallmark Peggy Hill Group Realty
23 Cedarwood Crescent
King (Nobleton), Ontario
Offered for the first time ever, this exceptional family residence, sitting on over half an acre, and located on a quiet cul-de-sac with no sidewalks, is a rare opportunity in the heart of Nobleton. Set on a spectacular 129 x 170 fully treed lot, this home delivers true Muskoka-like serenity just minutes from the city. Boasting over 4,000 sq. ft. of refined living space, this meticulously maintained 4-bedroom, 3-bathroom home seamlessly blends comfort, technology, and timeless craftsmanship. The thoughtfully updated kitchen features granite countertops, heated floors, and premium finishes, while hardwood flooring, pot lights, skylights, and expansive windows flood the home with natural light. Designed for modern living and entertaining, the home is equipped with Lutron lighting and automated shade control, offering effortless ambiance at the touch of a button. Movie nights reach a whole new level in the custom 11-channel Dolby Atmos home theatre, delivering a true cinematic experience from the comfort of your own home. Outside, the sprawling, private lot is a nature lover's dream-lush, mature trees create a peaceful retreat ideal for relaxing, entertaining, or simply enjoying the quiet beauty of your surroundings. This is a rare find in Nobleton-a timeless home, never before offered for sale, combining space, privacy, and luxury in one of the area's most sought-after communities. (id:63244)
The Agency
4514 Penetanguishene Road
Springwater (Hillsdale), Ontario
Welcome to the Davenport House. This beautiful century custom builders home will call you with it's unique custom finishes. The wrap around covered porch, original craftsman front door with stained glass. Custom wood work staircase, balusters and under staircase storage wood panels. Crown molding, 9 inch baseboards and wood detail custom ceiling. Classic century style with 2 separate stair cases. Kitchen offers the original Tin ceiling a walkout to side deck and a back 3 season den and enclosed storage room and back staircase to the upper level. Pantry/laundry room off kitchen. Separate dining room and living room. Main floor generous sized bathroom in addition to the upstairs full bathroom. Upper sunroom with walkout to the balcony. This home offers 3 upper bedrooms. This is an extremely well maintained century home. Updated gas hot water tank, updated copper electrical 200 amp breaker panel. Updated plumbing, basement walls have spray foam insulation and new septic. All exterior walls have been insulated. Most windows are updated, roof in in good condition. Heating cost is very efficient with the concrete exterior walls and added insulation. Outdoor structure a detached smaller barn and garden shed. Close hwy access 15 min from Barrie. Located across the road from a park. Close to skiing, golf, hiking and snowmobiling. (id:63244)
RE/MAX Hallmark Chay Realty
2 - 3 Ranch Terrace
Barrie, Ontario
This open-concept semi-style unit in a detached, side-by-side home built by Bradley Homes offers approximately 1,115 sq. ft. of well-designed living space. The main floor features a bright kitchen with white cabinetry, granite countertops, and stainless steel appliances, flowing into the living area with a walkout to the deck. Upstairs includes two bedrooms and two full bathrooms, while the finished basement provides additional living space with a third bedroom featuring an oversized window and a full bathroom-ideal for a teenager or anyone seeking added privacy. Side-by-side laundry and window coverings are included for convenience. The property offers a one-car garage with door opener and one driveway parking space, with driveway and fencing scheduled for completion in the spring. Tenants are responsible for their own utilities, lawn maintenance, and snow removal; water is split 40/60 with the main unit. Offered at $2,800 per month plus utilities, this home is available immediately, and the landlord is seeking a reliable and respectful tenant. (id:63244)
Sutton Group Incentive Realty Inc.
2166 10th Side Road
Bradford West Gwillimbury, Ontario
Generational Living at it's finest in Bradford's exclusive area. 2min to HWY 400. Feel the magnificence of this one of a kind property the second you step thru the custom automated gates. With approx 7,000sqft of combined finished living space, this 6 Bed | 9 Bath compound features 2 dwellings on a perfect 1Acre lot. Primary house Features include Engineered Hardwood Thru/O Main & 2nd, 12.5Ft Ceilings On Entire Main floor, 9Ft On 2nd, Massive Quartz Waterfall Island W/Seating, Quartz Counters & B/Splash, Modern Chefs Kitchen, Prof S/S Appliances, Built In Coffee/Bar/Wine In Dining, W/O To Oversized Deck, Mudrm W/ Access To Gar, Sunken 13Ft Family room With Sep Entr, Main house primary bed retreat Appx 950Sqft w/ Massive W/I His/Hers Closet, 5Pc Ensuite W/ His/Hers Shower and quartz bench, Each Bedrm Has a 3PC Ensuite & Dbl Closets. Second Attached home boasts 10' throughout entire living space with hardwood floors and pot lights throughout. A 2nd primary bedroom with a walk-in closet & 6PC ensuite. 2nd bedroom includes built-in closets & its own 3PC ensuite. Kitchen features a stunning open concept layout with an oversized quartz island, pot lights & a walk-out to its own fenced yard and stone patio. Laundry/mudroom combination with access to its own private garage sums up this beautiful second house. Both dwellings each with own powder rooms. Enjoy the serenity of your fully fenced private backyard oasis with an inground saltwater pool, cabana with set up for a powder room, no backyard neighbours, unobstructed views of the countryside & breathtaking sunsets. Side yard fenced w/ green space currently a soccer field. Feel secure with 16 surveillance cameras, alarm system & intercom/bell system at gate & front door. 200amps each house, sep hydro meters, Outdoor ContainerWorkshop, Wifi Garage, Gate Openers, Custom Blinds, 3 Laundry, Fibre Int. Mins To Schools, Shops, Restaurants, Parks, School Bus route & much more! The optimal LIVE/WORK/PLAY lifestyle. ** This is a linked property.** (id:63244)
Coldwell Banker The Real Estate Centre
212 Church Street
Bradford West Gwillimbury (Bradford), Ontario
Welcome to this beautifully mainsidesplittained 4-level located in one of Bradford's most mature and desirable neighbourhoods! This spacious family home offers 3 bedrooms upstairs and a 4th on the lower level, plus 2 full bathrooms. Enjoy a large private yard with no neighbours behind, featuring a 16' x 32' above-ground pool and 8-person hot tub - perfect for entertaining or relaxing. The finished basement includes a walkout, ideal for in-law potential or extended family. Lovingly cared for and situated in a fantastic location close to parks, schools, pubic transit as well as all amenities - this is the perfect place to call home! +400 meters (6 min walk) to Go Bus Stop. (id:63244)
Century 21 B.j. Roth Realty Ltd.
62 Gretzky Avenue
Barrie, Ontario
Be the first to live in this brand-new, never lived-in detached home located in South Barrie, situated on a premium corner lot. Featuring 4 spacious bedrooms and 4 modern bathrooms, this home offers a functional layout with bright, open living areas ideal for families or professionals. Enjoy contemporary finishes throughout and the added privacy and curb appeal of a corner lot, all in a desirable, growing neighbourhood close to schools, shopping, GO station and amenities. (id:63244)
RE/MAX Realty Services Inc.
531 King Street
Midland, Ontario
Top 5 Reasons You Will Love This Property: 1) With approximately 2,000 square feet of usable space, this versatile lower level unit features an open-concept layout ideal for a wide range of business types, including wellness services, offices, studios, clinics, professional services, storage, and creative operations 2) Enjoy the convenience of a private entrance, ensuring easy access for staff and clients while creating a professional and welcoming first impression 3) Benefit from dedicated on-site parking for four vehicles, a rare advantage in the area that enhances accessibility for both employees and customers 4) Featuring two bathrooms within the unit, this space supports businesses with staff or client traffic, adding comfort and practicality to daily operations 5) Located just minutes from Downtown Midland with quick access to major roads, public transit, local amenities, and surrounding businesses, offering excellent visibility, convenience, and exposure for your business. 2,290 fin.sq.ft. (id:63244)
Faris Team Real Estate Brokerage
2 - 141 Sydenham Wells
Barrie (Georgian Drive), Ontario
SPACIOUS & LOW-MAINTENANCE 2-STOREY CONDO WITH 3 BEDROOMS, A BALCONY, PARKING & IN-SUITE LAUNDRY! Tucked in Barrie's desirable East End, this bright two-level condo makes low-maintenance living look good with over 1,300 square feet of modern comfort. Picture mornings in the sleek kitchen with stainless steel appliances and an eat-in area perfect for quick bites before starting your day. The open-concept layout flows to a private glass-railed balcony where you can fire up the BBQ and unwind in the evening. Upstairs, three well-sized bedrooms offer room for everyone, whether you're sharing with family, friends, or fellow professionals. With easy-care flooring throughout, in-suite laundry, and the option to lease furnished or unfurnished, every detail is designed for everyday ease. Surrounded by parks, schools, and shopping, with quick access to Highway 400, this home delivers convenience and a lifestyle in one inviting package. (id:63244)
RE/MAX Hallmark Peggy Hill Group Realty
7333 Davy Drive
Ramara, Ontario
Experience peaceful waterfront living on the serene Black River! This beautifully built raised bungalow sits on a poured concrete foundation atop bedrock, offering a solid and elevated setting with 82 feet of private waterfrontage on a heavily treed half-acre lot! Approx. 1,850 sqft. of thoughtfully designed main floor living space, this 3-bed, 2-bath home fts an open-concept layout with soaring vaulted ceilings, where large windows flood the interior with natural light, offering picturesque river and forest views. The bright kitchen showcases S/S appliances, modern cabinetry, and a spacious centre island overlooking the dining and living areas, perfect for entertaining or family gatherings. Step out to the large deck or screened-in porch to enjoy your morning coffee or unwind to the sounds of nature and the flowing river. The primary suite features a double closet and a 4-piece ensuite. The two additional bedrooms and shared 4-piece bathroom are on the opposite wing of the home, providing ideal separation and privacy for guests or family. Additional highlights: Double-car garage with inside entry, ample parking, and stamped concrete walkways that lead to your private water access. Perfect for launching a kayak, paddle boarding, fishing along the 30+ km's of scenic shoreline, or simply just enjoying the calm beauty of the Black River. Pride of ownership is evident throughout, with numerous recent updates offering peace of mind: Steel roof (15')Siding & Skylights(16')Furnace(16')A/C(20')Fiberglass oil tank (22')Kitchen cabinetry (21')Ensuite shower(22')Back eavestroughs(24')Freshly painted interior (25')Front Entry door(22'). The septic system has been recently pumped and inspected, making this home truly move-in ready. Conveniently located just minutes from Washago, Orillia, Lake Couchiching, and Casino Rama. Only 1.5 hours from the GTA, this exceptional year-round home offers the perfect blend of comfort, quality, and natural beauty in a serene waterfront setting. (id:63244)
Century 21 B.j. Roth Realty Ltd.
10 White Oaks Road
Barrie (South Shore), Ontario
Top 5 Reasons You Will Love This Home: 1) Welcome to an exceptional waterfront retreat, boasting over 91' of pristine sandy shoreline and a steel retaining wall, where sunsets paint the sky and the gentle rhythm of waves accompany the background, enjoyed from the comfort of your window or private outdoor haven, delivering a rare sense of seclusion by the water 2) Ideally located just moments from downtown, this property strikes the perfect balance between peaceful lakeside living and urban convenience, with restaurants, shops, public transit within walking distance, or take a stroll along the scenic trails around Kempenfelt Bay just seconds from the end of the driveway 3) On the upper level, you'll find an expansive primary suite delivering beautiful views of Lake Simcoe, a luxurious 5-piece ensuite, a massive walk-in closet, which can be easily converted to an office or nursery, and your very own private entrance to the upper level three-season room, making this the perfect place to unwind and recharge 4) With more than 3,200 square feet of living space and an extra 385 square feet offered by two three-season rooms, this home easily accommodates a growing family, featuring a spacious deck, and a concrete 24'x40' inground pool ready for summer memories and year-round relaxation, alongside an eight-car driveway with two additional spots at the top of the property 5) Set on an expansive, rarely found 309'+ deep lot, this property comes with a fully approved and in-hand boathouse permit, ready to transfer seamlessly to the new owner, making it remarkably easy to begin construction and bring your waterfront vision to life, renovation drawings are also included, offering even more possibilities to customize or expand. 3,222 above grade sq.ft. (id:63244)
Faris Team Real Estate Brokerage
25 Logan Court
Barrie (Holly), Ontario
Move In Immediately!** This stunning detached home features 4 bedrooms and 3 bathrooms, including a master suite with a Jacuzzi. Located in Barrie's sought-after family neighborhood, this spacious residence offers over 2,800 sq ft of living space. Enjoy a generous family room with a cozy fireplace, a large kitchen with a breakfast area, and a walkout to a deck that overlooks a beautifully landscaped backyard. The master bedroom includes a 4-piece ensuite and a walk-in closet. Additional highlights include main floor laundry and a fully fenced yard. Conveniently situated just a short distance from parks, schools, recreation centers, Highway 400, and more! Tenant will pay 2/3 of utilities, tenant insurance required. (id:63244)
Century 21 Heritage Group Ltd.
20 Andean Lane
Barrie, Ontario
Discover Comfort And Convenience In This Charming 3-Storey, 3-Bedroom End Unit Townhome Located In Southwest Barrie. Step Into A Space Adorned With Upgraded Finishes And Appliances Throughout, Offering A Blend Of Modern Functionality And Cozy Charm. The Main Level Features A Spacious Office With A Beautiful Barn Door, Perfect For A Home Workspace Or Versatile Use. Upstairs, The Primary Bedroom Boasts A Large Walk-in Closet And A Well-Appointed 4-Piece Bathroom, Ensuring Privacy And Comfort. Enjoy Outdoor Living On The Balcony, Where Barbecuing Is Welcomed. Parking Is Hassle-Free With One Garage Space And An Additional Driveway Space. Situated In Southwest Barrie, This Home Is Surrounded By Parks, Schools, And Amenities, Providing A Balanced Lifestyle Of Tranquility And Accessibility. (id:63244)
Right At Home Realty
12 Herbert Avenue
Oro-Medonte (Horseshoe Valley), Ontario
Eagles Rest - Brand New, Never-Lived-In 5-Bed, 3-Bath Home - Oro-MedonteLocated at 12 Herbert Avenue, Eagles Rest offers a rare opportunity to own a brand-new home with zero prior occupancy in an exclusive, lifestyle-focused community. The home features 10-feet ceilings on the main level and a bright open-concept living and dining space anchored by a modern gas fireplace with a stone surround, creating a warm but upscale atmosphere. The designer kitchen is built for both function and style, featuring quartz countertops, a large center island, soft-close custom cabinetry, a full pantry, and a premium stainless-steel appliance package including a fridge, stove, dishwasher, and over-the-range hood fan. A dedicated breakfast area connects directly to a spacious rear deck, perfect for outdoor hosting or quiet mornings surrounded by nature.The primary suite is generously sized and includes a 5-piece ensuite designed with a spa aesthetic, complete with a glass shower, freestanding soaker tub, dual-sink vanity, LED-lit mirrors, and upgraded modern fixtures. The two additional full washrooms are finished with contemporary vanities and large-format designer tile. Each of the five bedrooms offers flexible use, easily accommodating guest rooms, a home office, fitness space, or media room depending on buyer needs. The home includes pot-lights throughout main living areas and hallways, a large mudroom and laundry room with direct interior access to the garage, and a double-car garage paired with a 4-car private driveway, offering a total of six parking spaces with no sidewalk interference for maximum usability. Just minutes from golf courses, waterfront parks, forested trails, and local spa and wellness destinations, Eagles Rest delivers the perfect balance of prestige, serenity, and everyday convenience for buyers seeking an elevated lifestyle in a community setting. (id:63244)
Royal LePage First Contact Realty
305 - 54 Koda Street
Barrie, Ontario
Welcome to Bear Creek Condo. Desirable Location. This unit features 1 bedroom plus DEN totaling 869sq. ft - 1 bath - open concept, walk out from the living room to a balcony where you can enjoy your BBQ and the fresh air. The kitchen includes upgraded stainless steel appliances, backsplash and granite countertop. Pot-lights throughout the Living Room. Easily accessible in-suite laundry with storage space. Laminate flooring throughout. Underground parking and visitor parking outdoor -locker included underground. Central Air. BBQ allowed on the balcony. 1st & last month's deposit, references, credit check, application, and lease required. $2200 + Utilities. AAATenants, Non-Smoker & Long-term Preferred, willing to sign a lease for 2 years with the right applicant. Ideal for a professional couple or single. Please provide FIRST/LAST MONTHS, CREDIT CHECKS, RENTAL APPLICATION &REFERENCES. CURRENT JOBLETTER/PAYSTUB (id:63244)
Sutton Group Incentive Realty Inc.
Upper - 21 Thomson Street
Barrie (Queen's Park), Ontario
Located in downtown Barrie, 2-bedroom apartment with a charming living space that offers convenience and comfort. With a well-equipped kitchen and a separate bathroom, it provides all the essential amenities for a couple or small family. Its prime location puts you in the heart ofthe city, with easy access to a variety of shops, restaurants, and entertainment options, making it an ideal choice for those seeking a vibranturban lifestyle. Tenant is responsible for 100% utilities (id:63244)
Right At Home Realty
1710 - 39 Mary Street
Barrie (City Centre), Ontario
WATERFRONT VIEWS and Luxury Living at brand-new Debut Condos! Where spectacular city and water views meet unparalleled modern luxury. This stunning unit offers an elevated lifestyle in the heart of the action. Step inside this open-concept home and discover a space designed for sophisticated living. The gourmet kitchen is a chef's dream, featuring sleek granite countertops and a full suite of stainless-steel appliances. Quality vinyl flooring flows throughout the main living areas, creating a seamless and stylish feel, while the bathrooms are finished with elegant, contemporary tile. Life at Debut extends far beyond your front door. This building redefines amenity-rich living (as per brochure) with exclusive access to 24-Hour Concierge & Parcel Storage: Enjoy peace of mind and ultimate convenience. Lobby Lounge: A beautifully designed space perfect for socializing with neighbours and friends. 7th Floor Terrace: Host unforgettable gatherings with a BBQ area, fire pit, and a breathtaking infinity plunge pool. State-of-the-Art Fitness Center: Stay active without ever leaving home. Business & Dining Facilities: Utilize the professional boardroom or host private dinners in the elegant indoor and outdoor dining rooms. Your new home is perfectly positioned to enjoy the best of Barrie. Walk to an array of vibrant bars, charming restaurants, and unique shops. Spend your days relaxing on the sandy beaches of Lake Simcoe, exploring the marina, or jogging along the scenic 7-mile lakeside trail. Commuting is a breeze with the GO station just a short stroll away. This is more than just a condo; it's a lifestyle. Experience the pinnacle of city living with everything you need right at your fingertips. (id:63244)
RE/MAX Crosstown Realty Inc.
958 Montreal Street
Midland, Ontario
Beautiful Brick Bungalow with Legal Secondary Suite in Midland's Desirable West End! Welcome Home to 958 Montreal Street-This well maintained Brick bungalow offering a legal, never-lived-in secondary suite with its own separate driveway-an excellent opportunity for investors or those seeking multigenerational living. This spacious home offers five bedrooms and three bathrooms and has undergone extensive renovations throughout the secondary unit. The main home includes 3 spacious bedrooms, 4-piece Bath as well as a 2-peice ensuite, an attached garage, fenced yard, inground pool, and a pool house for convenient storage of pool equipment and supplies. Additional highlights include an inground lawn sprinkler system, forced-air gas furnace with central air, and 225-amp electrical service supporting both units comfortably. The legal secondary suite has been completely renovated from top to bottom offering 2 Bedrooms, 4-piece Bath that has never been occupied, featuring all new windows, drywall, electrical, plumbing, HVAC, pot lights, doors, kitchen cabinetry, and brand-new washer and dryer, smoke detector/carbon monoxide detectors. Finished in neutral, modern tones, the suite is move-in ready. Located in the West End of Midland, this home is close to all amenities and within walking distance to shops, schools, and services. Whether you're looking to generate rental income, offset mortgage costs or accommodate extended family, this home offers exceptional value and versatility. Book your showing today, opportunities like this one won't last long. (id:63244)
Royal LePage In Touch Realty
523 - 31 Huron Street
Collingwood, Ontario
The Best Views in the Building | Day or Night. This is the one everyone talks about. From this unit, you'll watch downtown Collingwood light up at night, see the hills of Blue Mountain glowing in the distance, and take in the harbour with boats and shipyards below. It's a view that never gets old. Set in a modern boutique building, this waterfront condo offers approximately 1,200 sq ft of well-designed living space with 2 bedrooms and 2 bathrooms. The layout is open and inviting, with oversized windows that flood the home with natural light and frame those incredible views from nearly every angle.The kitchen is bright and timeless, finished with classic white cabinetry, quartz countertops with a waterfall edge, a matching quartz backsplash, and a large island that's perfect for both entertaining and everyday living. The open living and dining space flows effortlessly to a 100 sq ft private terrace, creating an ideal spot to enjoy your morning coffee or unwind in the evening as the sun sets over the bay with a glass of wine. A thoughtfully designed built-in desk overlooking the water offers a beautiful and functional space for a home office or creative workspace.Every detail has been thoughtfully finished to create a comfortable, low-maintenance home that suits Collingwood's four-season lifestyle. The building offers excellent amenities including a fitness room, social lounge, guest suites, pet spa, and a rooftop terrace with panoramic views. Secure underground parking adds convenience and storage locker for all your outdoor sporting gear. Just outside your door you're instantly connected to the best of downtown, restaurants, shops, galleries, waterfront trails, and the marina are all just steps away. This is true walkable living, where you can leave the car behind and enjoy everything Collingwood has to offer. (id:63244)
Royal LePage Locations North
32 Twinleaf Crescent
Adjala-Tosorontio (Colgan), Ontario
Discover this stunning, brand-new home in Adjala Tosorontio! Spanning Over 5000 sq ft, it perfectly blends style and comfort. Enjoy the open-concept layout featuring elegant finishes, including a Great Room with a cozy gas fireplace and a modern kitchen equipped with quartz countertops and custom cabinetry. Main floor Comes with Library/ office can be used as personal space. 10 Feet Ceiling on Main and 9 Feet second Floor makes house more spacious and Majestic Feel. The second floor features five spacious bedrooms and four full bathrooms and Each bedroom comes with Walk in Closet. Additional highlights include an Oak stairs, Smooth Ceiling, a spacious family room, a formal dining area, and a three-car garage. Be the first to experience this gorgeous, move-in-ready gem! (id:63244)
Royal LePage Flower City Realty
Main - 146 Cheltenham Road
Barrie (Georgian Drive), Ontario
Welcome to 146 Cheltenham! This beautifully renovated home features 3 spacious bedrooms and is situated in a warm, family-friendly neighborhood. Conveniently located close to schools, parks, malls, RVH, shopping centers, and major highways, it offers the perfect blend of comfort and convenience. (id:63244)
Right At Home Realty
30 Lynch Lane
Adjala-Tosorontio (Everett), Ontario
Pride of ownership is evident throughout this one-owner, all-brick home that has been immaculately maintained and exceptionally cared for. Spotless and move-in ready, this residence offers quality craftsmanship, thoughtful design, and outstanding versatility for today's family living. The main level features a bright open-concept layout with hardwood and ceramic flooring throughout (no carpet), a spacious kitchen with a large centre island, and a welcoming living area anchored by a corner gas fireplace. Walk out from the kitchen to a large deck overlooking the fully fenced, level backyard, enhanced by elegant coach lighting and a closed-in gazebo with hydro creating a warm, inviting space for entertaining or relaxing on summer evenings. This home offers four generous bedrooms, including a primary suite with a walk-in closet and 4-piece ensuite. A double-car garage with inside entry leads directly into a large laundry/mudroom, providing excellent functionality and potential for a private entrance, perfect for an in-law suite or future basement apartment. The fully finished basement adds exceptional value with a large bedroom (with potential of a second), a stunning luxury bathroom, cold cellar with built-in shelving and freezer, and a meticulously clean storage room with additional shelving. A standout feature is the detached shop (approx. 12.5 x 20) with hydro, concrete pad, roll-up door, and man-door access. The large paved driveway comfortably accommodates 6 vehicles. Updates include windows (2018), roof (2019), central air, central vacuum, soundproof flooring and in-ground lawn sprinklers. This is a rare opportunity to own a home that has been lovingly maintained from day one, offering space, flexibility, and long-term value inside and out. (id:63244)
Coldwell Banker Ronan Realty
284 Main Street
King (Schomberg), Ontario
OPPORTUNITY KNOCKS, Attention Investors and End Users! This Uniquely Rare Zoned Multi Use Property Which Permits Both Residential and Commercial Uses, Offers a Wide Range of Potential for Anyone Looking to Invest, Live or Operate a Business in a Booming Town within the Highly Coveted King Township! This Exceptional Opportunity To Own This Property In The Heart Of Schomberg's Quaint Downtown Main Street, Is conveniently located close to Numerous Amenities Such as Restaurants, Schools, Boutiques Shops, Dentists, Grocery Stores, Close Access to Highway 400, 27 & 9 and much more. The property included 5 bedrooms, 4 bathrooms, multiple entrances, back upper balcony and a privately fenced in back yard with interlocked patio. Make this property your own and enjoy the beautiful town of Schomberg for years to come. (id:63244)
Coldwell Banker Ronan Realty
284 Main Street
King (Schomberg), Ontario
OPPORTUNITY KNOCKS, Attention Investors and End Users! This Uniquely Rare Zoned Multi Use Property Which Permits Both Residential and Commercial Uses, Offers a Wide Range of Potential for Anyone Looking to Invest, Live or Operate a Business in a Booming Town within the Highly Coveted King Township! This Exceptional Opportunity To Own This Property In The Heart Of Schomberg's Quaint Downtown Main Street, Is conveniently located close to Numerous Amenities Such as Restaurants, Schools, Boutiques Shops, Dentists, Grocery Stores, Close Access to Highway 400, 27 & 9 and much more. The property included 5 bedrooms, 4 bathrooms, multiple entrances, back upper balcony and a privately fenced in back yard with interlocked patio. Make this property your own and enjoy the beautiful town of Schomberg for years to come. (id:63244)
Coldwell Banker Ronan Realty
