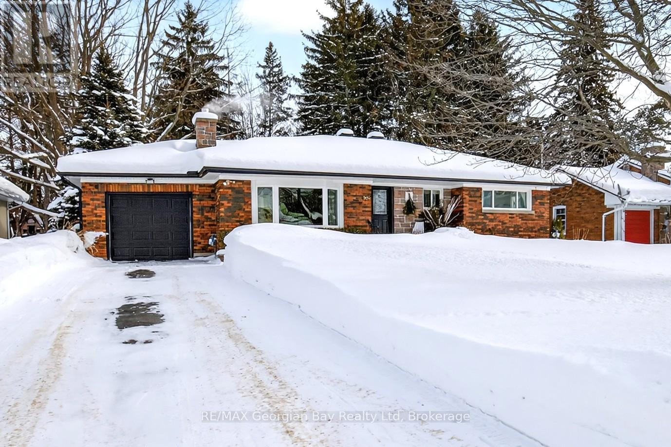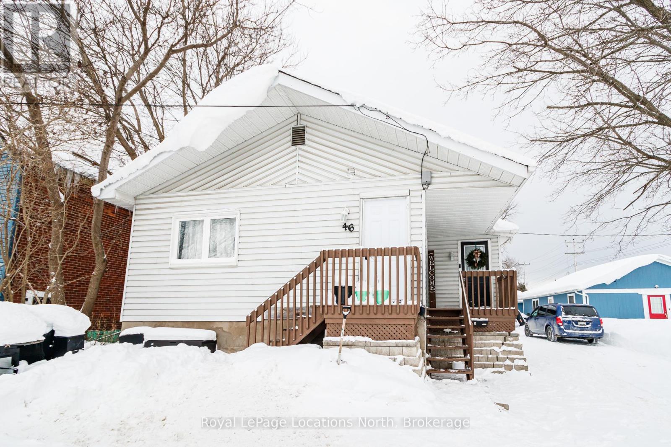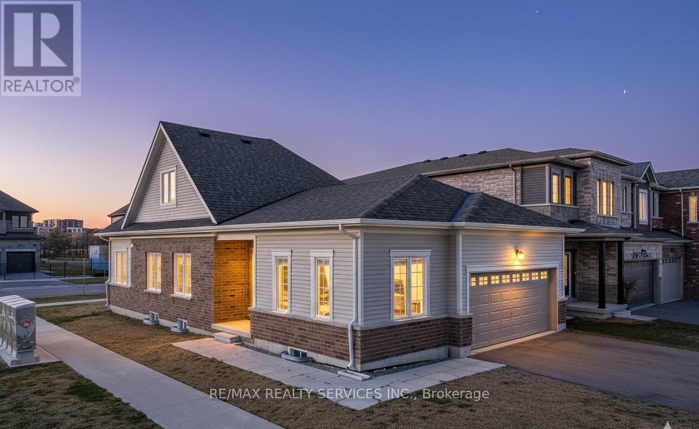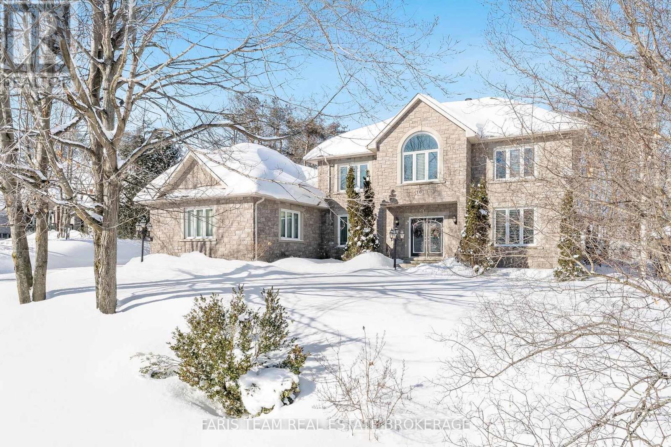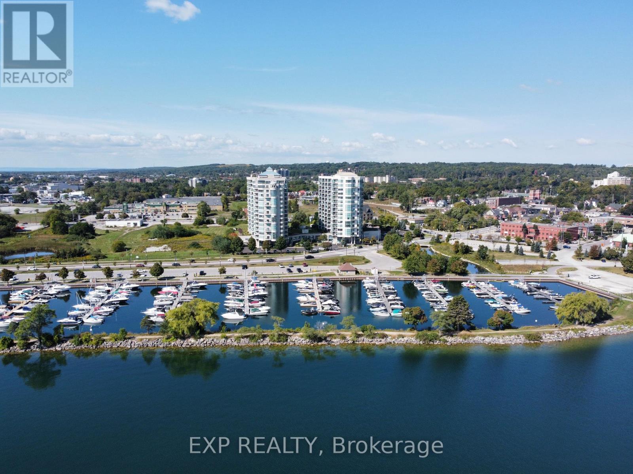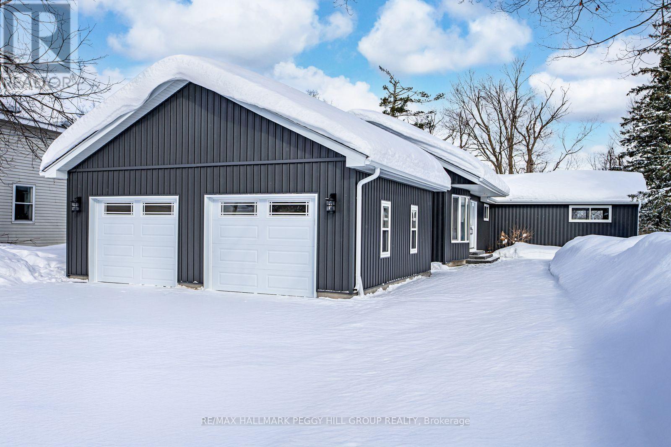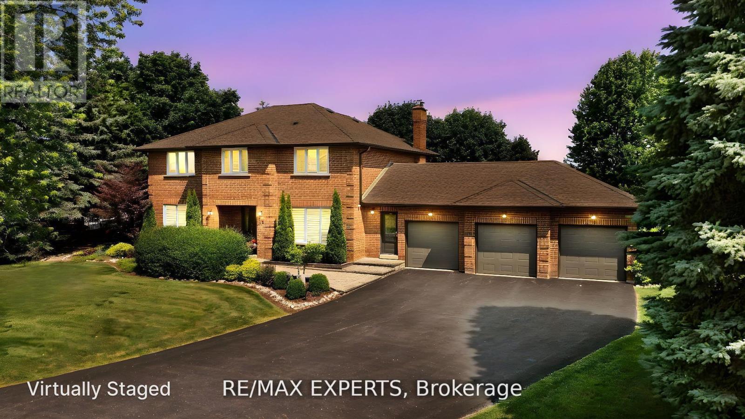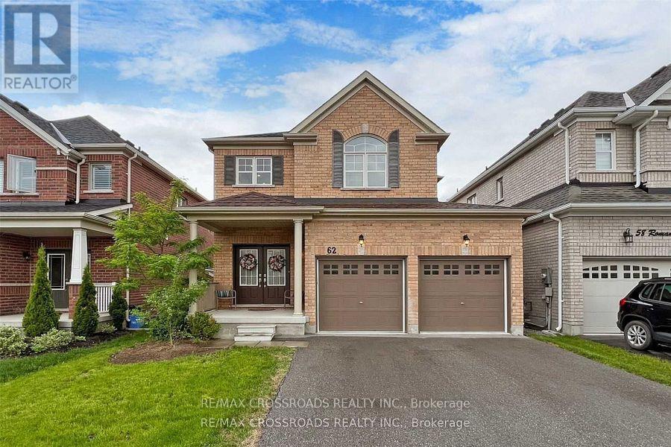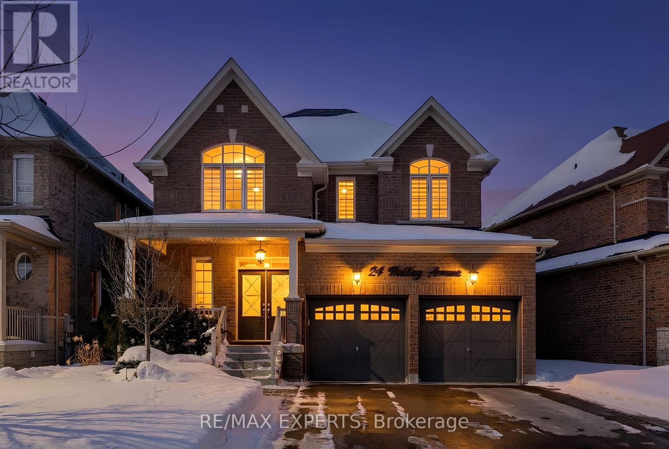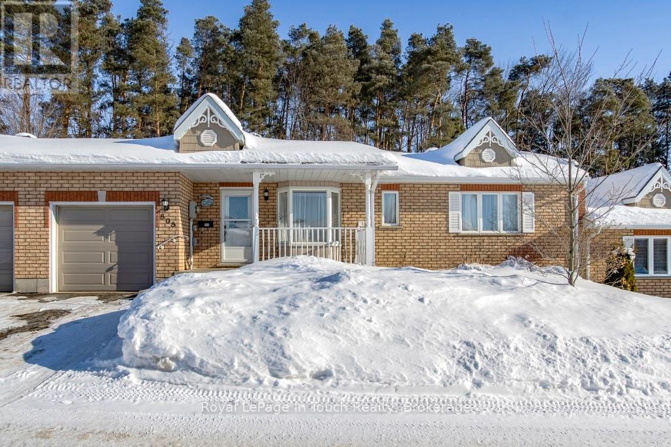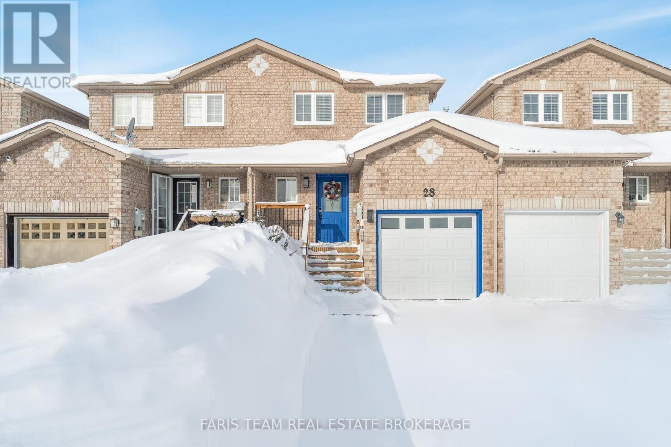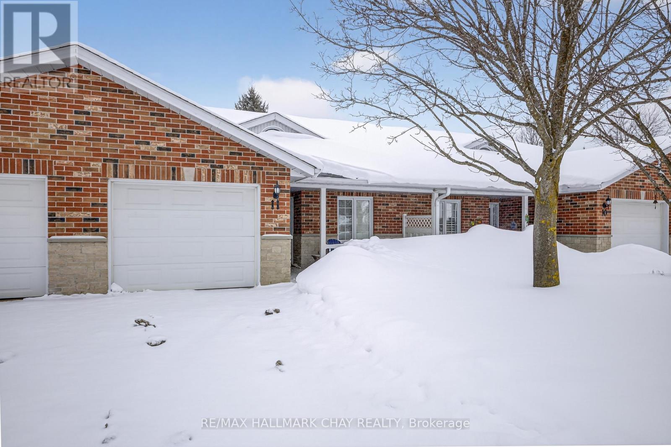303 Seventh Street E
Midland, Ontario
Location Plus in Midland's Desirable West End! You won't be disappointed. Check this out. Beautifully renovated turnkey family home is ideally located within walking distance to lovely Little Lake Park, beautiful Georgian Bay and all local amenities-set in an excellent school district. Sitting on a generous 71' x 200' in-town lot, this property offers space, style, and comfort. Completely updated from top to bottom, the home features an open concept with living room, custom kitchen with quartz countertops, stainless steel appliances, 3 bedrooms, 2 baths and finished basement plus two fireplaces for added comfort and charm. The primary bedroom includes a walk-in closet, while the thoughtful layout makes everyday living easy and inviting. Step outside to an oversized deck, perfect for entertaining family and friends, and enjoy the bonus of a 10' x 16' fully finished and insulated accessory building-ideal for a home office, studio, or extra storage. A rare opportunity to own a move-in-ready home in one of Midland's most sought-after neighbourhoods. What are you waiting for? (id:63244)
RE/MAX Georgian Bay Realty Ltd
46 Fourth Street W
Midland, Ontario
This amazing home offers unparallelled opportunity for first time homebuyers, growing families and investors. On the main floor, you will find an open concept kitchen, dining room, and living room. A partial cathedral ceiling makes the space feel warm and inviting. The large patio doors open to a spacious deck, and beyond that a fully fenced backyard. The main floor continous with three bedrooms. The primary bedroom featuring a two piece en suite. A separate entrance to the downstairs offers endless possibilities for investors or income potential. An en suite like this can easily rent for $1500 a month, which can offset over half of the mortgage payments. Downstairs you will find a one bedroom in-law suite, complete with laundry, a gas fireplace, and an open concept, kitchen and dining room. This home shows extremely well and needs nothing! The love that the current owners have put into it is evident everywhere. Completing this incredible property is an oversized, two car garage. The new asphalt shingle roof on the house along with the steel roof on the garage will offer years of maintenance free living. The fully fenced backyard is ideal for pet owners and young children. This house must be seen to be appreciated. Priced to sell, and with the income potential from the in-law suite, this home offers the most affordable living. Renovated 2 full Bathrooms and bedroom in basement,Brand new side door, Furnace(2020), AC(2020),Gas Stove(2022), Fridge (2016) & Dishwasher (2025), Samsung Washer/Dryer(2018), Metal Garage Roof freshly painted. ** This is a linked property.** (id:63244)
Royal LePage Locations North
1 Harvest Crescent
Barrie (Innis-Shore), Ontario
Absolutely Stunning !! Detached Bungaloft 3 Bedrooms 3 Washrooms ###CORNER LOT### 3 Years Old . Vey Good Layout with 2 Bedrooms , Kitchen & Living Room on Main Floor , 1 Bedroom with full washroom on upper level . Open Concept Kitchen with Break Area & walk out to backyard . Laundry is on Main Floor . Upeer floor has Bedroom & Sitting Area . 1,807 soft + Big unfinished basement. This home delivers convenience and everyday luxury. This is Prime location just minutes Away from HWY400, Plaza , Lake Simco and new schools . (id:63244)
RE/MAX Realty Services Inc.
10 Nordic Trail
Oro-Medonte (Horseshoe Valley), Ontario
Top 5 Reasons You Will Love This Home: 1) Beautiful, peaceful home in Oro-Medonte, set among mature trees in a quiet neighbourhood, where you can enjoy unmatched privacy, all while being moments away from luxe amenities like Vetta Spa and Horseshoe Valley Ski Resort 2) Triple-car garage, fully insulated and heated, with ample storage for vehicles and recreational toys, plus a garden shed, outdoor brick fireplace, and irrigation system, offering tranquil living with versatile purposes 3) Large windows, California shutters, and high ceilings create an spacious and inviting atmosphere throughout, ideal for families or multi-generational living 4) Separate entrance to a sprawling basement featuring an additional bedroom, bathroom, living area, and private space ideal for a home-based business 5) Indulge in the restful primary suite featuring hardwood flooring, an extra-deep walk-in closet, and a luxurious ensuite showcasing a massive double-head shower, soaker tub, double vanity, and abundant counterspace. 3,454 above grade sq.ft. plus a finished basement. *Please note some images have been virtually staged to show the potential of the home. (id:63244)
Faris Team Real Estate Brokerage
604 - 6 Toronto Street
Barrie (City Centre), Ontario
Welcome to waterfront living at The Water View, located at 6 Toronto St. This stunning 1 Bedroom, 1.5 Bathroom "Sandpiper" model offers approximately 900 sq. ft. of bright and spacious living in one of Barrie's premier condo communities, perfectly situated along the beautiful shores of Kempenfelt Bay on Lake Simcoe. Experience the ultimate in convenience and comfort with indoor parking, a private locker, and a variety of exceptional amenities. Enjoy the best of Barries waterfront lifestyle with the marina, Simcoe County trails, and vibrant downtown just steps away. Plus, with easy access to the GO Train, public transit, and major commuter routes, traveling for work or leisure is a breeze. Inside, this suite boasts a sunny southern exposure, filling the open concept living space with natural light. The upgraded kitchen features elegant cabinetry and a granite breakfast bar that overlooks the spacious living and dining area, complete with beautiful hardwood floors. Step out onto the private balcony to take in the breathtaking views of Kempenfelt Bay and the city marina. The bright primary bedroom offers a relaxing retreat, featuring his and hers closets for ample storage and a Jacuzzi ensuite with a separate glass shower for added comfort and luxury. The Water View community offers a wealth of fantastic amenities, including a recently and elegantly remodelled lobby, visitor parking, a guest suite, party room, games room, indoor pool, hot tub, sauna, gym, locker room with showers, a library, and a welcoming lobby. This exceptional property combines lakeside tranquility with urban convenience, don't miss your chance to enjoy the best of both worlds! (id:63244)
Exp Realty
386 Peter Street N
Orillia, Ontario
FULLY RENOVATED BUNGALOW WITH OVER 3,100 SQ FT, DETACHED GARAGE & 64 X 202 FT LOT BACKING ONTO COUCHICHING GOLF & COUNTRY CLUB! This is the fully renovated North Ward bungalow you keep hoping will hit the market, set on a deep 64 x 202 ft lot backing onto the 9th hole of Couchiching Golf Club. From the street, the dark vinyl board-and-batten-look exterior, long driveway, and newly built detached oversized two-car garage create instant curb appeal, while a double-door front entry, freshly landscaped stairs and walkway, and a 450 sq ft patio round out the exterior features. More than 3,100 finished square feet unfold in an open-concept layout, where spacious principal rooms, luxury laminate flooring, pot lights, and neutral finishes make the home feel modern and easy to settle into. The kitchen anchors the open layout with a 8 ft quartz island with waterfall edges, subway tile backsplash, generous storage, black hardware, plus dark stainless steel appliances including a gas stove, fridge, dishwasher and over-the-range microwave, set between a bright living room with a large bay window and a separate dining room with a walkout. The primary suite feels like its own private wing, with double-door entry, a separate exterior entrance, a sitting area, high ceilings, golf course views, a walk-in closet, and a 4-piece ensuite. The newly renovated lower level adds natural light, more pot lights and a massive recreation room with a wet bar that can easily handle game days or movie nights. Significant updates include replaced shingles, most windows, exterior siding, upgraded R60 attic insulation, updated washer and dryer, and replaced trim, doors, hardware and light fixtures. Situated in a North Ward location close to schools, shopping, restaurants, transit and essentials, with Couchiching Beach and the public boat launch only 5 minutes away and Casino Rama less than 20 minutes from your driveway. (id:63244)
RE/MAX Hallmark Peggy Hill Group Realty
10 Kehoe Court
King (Nobleton), Ontario
Located on a quiet cul-de-sac in Nobleton, this impressive executive home offers four generously sized bedrooms and three remodeled bathrooms in a highly desirable neighborhood, away from busy roads and new developments. The property sits on a premium lot of just over half an acre (144.6 x 168.26 feet), surrounded by mature landscaping that adds privacy and character. Inside, you'll find about 3, 000 square feet of meticulously maintained living space.The bright main floor features smooth ceilings, recessed lighting, large tiles and hardwood floors flowing through an open-concept living and dining area that looks out onto scenic views.The kitchen is both stylish and functional, with custom cabinetry, a sleek black Riobel faucet, side-by-side Fisher & Paykel fridges, Bosch induction stove and dishwasher, plus a delightful coffee and beverage station-perfect for entertaining or enjoying a peaceful morning cup. The sun-filled family room includes a wood-burning fireplace, creating an ideal spot to relax.There's also a light-filled office with crown molding, which could serve as a fifth bedroom or even a main-floor primary suite. Everyday convenience comes from a practical mudroom entrance, direct access to the garage, and a handy laundry area. Upstairs, the spacious primary suiteboasts a walk-in closet, additional large closet, and a luxuriously renovated ensuite featuring a freestanding tub and separate shower. Three further sizable bedrooms and a large four-piece bathroom offer comfort to family and guests. For vehicles, the home comes with three attached garages and an extra-large driveway capable of parking nine or more cars.This property is perfect for memorable occasions-imagine summer gatherings in your vast backyard or cozy evenings by the fireplace as sunshine streams into your family room. If you're looking for ample space, privacy, and a truly unique setting in Nobleton, this is the place to call home! (id:63244)
RE/MAX Experts
62 Romanelli Crescent
Bradford West Gwillimbury (Bradford), Ontario
Beautiful Detached 4 Bedroom Home In The Heart Of Bradford! Over 2,500sf of Open Concept Layout and a Great Family Home with Spacious Rooms For Entertaining. Features 9ft Ceilings On Main Floor, Hardwood Flooring Throughout, Upgraded Kitchen With Granite Countertop and Undermount Sink, Gas Fireplace, Oak Staircase And More... Close To Schools, Recreation Centre, Shopping, Go Train, Hwy 400/404 and All Amenities (id:63244)
RE/MAX Crossroads Realty Inc.
24 Mckay Avenue
New Tecumseth (Tottenham), Ontario
Beautifully upgraded executive home with exceptional attention to detail throughout.Professionally landscaped with in ground sprinkler system, hot tub, gas fire table, and gasBBQ connection perfect for entertaining. Interior features include smooth ceilings, crownmoulding, pot lights, feature wall, upgraded baseboards, 8 ft doors on main floor, and elegantrod iron staircase. Hardwood floors, Upgraded kitchen with enhanced cabinetry, granitecounters, marble backsplash, built in gas cooktop range, and built in wall oven. Spa inspiredprimary ensuite with glass shower and freestanding tub. Partially finished basement.Additional upgrades include central vac A/C, water softner, security system with exteriorcameras. TURN KEY and MOVE IN READY (id:63244)
RE/MAX Experts
808 Jane Boulevard
Midland, Ontario
Need to downsize but still want space. No need to move into an apartment! This rarely offered 1343 sq.ft. 2 bed / 2 bath condo, bungalow townhouse in sought after Little Lake is on a private cul de sac located in the prime west end in the heart of Midland and has everything you need on one level plus the added benefit of a huge basement to make your own. Large principal rooms with natural light is just what you need to enjoy your own space and entertain family and friends. The living room has a walk-out to a covered deck to enjoy those lovely summer Bbq's with a forested backdrop. A separate dining room to host dinners and an eat-in kitchen with plenty of cupboard space and a picture window to enjoy your morning coffee. The primary bedroom has plenty of closet space and a convenient laundry closet. With affordable low monthly fee's you can enjoy a carefree lifestyle and have someone else maintain the exterior, cut the grass and clear the snow. Added features include an attached garage with inside entry and use of a community clubhouse that has a full kitchen, bathrooms, party room, and library for owners use. This is the perfect home for active individuals or couples. Conveniently located in an adult-oriented community with easy access to Little Lake, close to the hospital, golf, skiing, cultural centres, the curling club, the library, rec centre, the YMCA, beaches, marinas, the waterfront and our vibrant downtown shops & restaurants. Commuting distance to Barrie, Orillia, Collingwood and only 90 minutes to the GTA. Call today to arrange your private tour! (id:63244)
Royal LePage In Touch Realty
28 Raymond Crescent
Barrie (Painswick South), Ontario
Top 5 Reasons You Will Love This Home: 1) Enjoy an abundance of natural light thanks to the oversized patio doors off the kitchen and dining area, while the effortless indoor-outdoor flow is perfect for keeping an eye on kids or pets, hosting summer barbeques, or simply stepping outside for fresh air 2) Discover the fantastic perk of the fully finished basement, including a private one bedroom setup complete with its own 2-piece bathroom, creating an ideal space for overnight guests, an independent teen, a roommate, or even a quiet home office away from the main living areas 3) Retreat to the upper level offering two comfortably sized bedrooms, each featuring great natural light and ample closet space, while the home's layout makes the most of every square foot, delivering warm, functional living without any wasted space 4) Step outside to a spacious backyard enhanced by a well-sized deck and a built-in privacy wall, a perfect setting for outdoor entertaining, quiet morning coffees, or peaceful evenings spent unwinding 5) The kitchen provides a smart, functional design with ample cabinetry and clear sightlines overlooking the backyard and living room. 1,021 above grade sq.ft. plus a finished basement. (id:63244)
Faris Team Real Estate Brokerage
11 - 275 Huron Street
Clearview (Stayner), Ontario
Welcome to this bright and welcoming 2 bedroom, 2 bath home thoughtfully designed for comfortable, low-maintenance living. Convenient main floor laundry and an attached garage with inside entry offer everyday ease. Enjoy relaxing on the covered porch, perfect for morning coffee or quiet afternoons. The spacious primary bedroom features a walk-in closet and a walk-in shower, providing added comfort and accessibility. A large, well-organized kitchen offers ample cupboard space, making daily meal preparation simple and enjoyable. The sun-filled living room is highlighted by a skylight and cozy fireplace, and includes a walkout to the backyard, allowing easy outdoor access without stairs. A crawl space provides valuable additional storage. With an abundance of natural light and a practical, single-level layout, this home is well suited for those seeking a peaceful, worry-free adult lifestyle community. Residents also enjoy access to a community clubhouse offering opportunities for socializing and activities! (id:63244)
RE/MAX Hallmark Chay Realty
