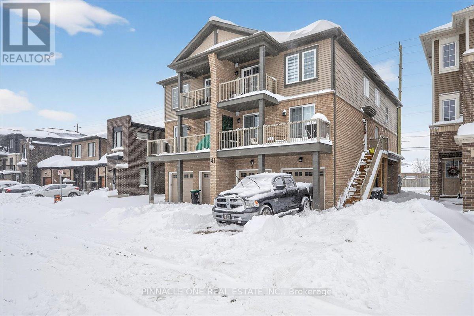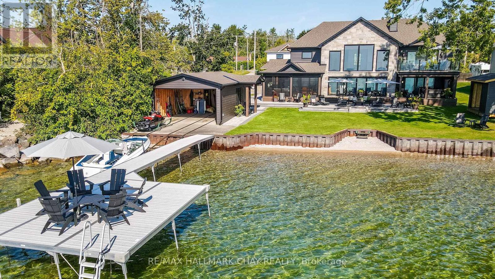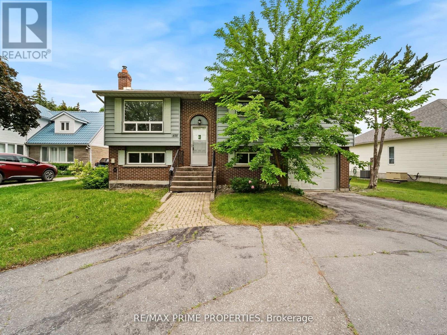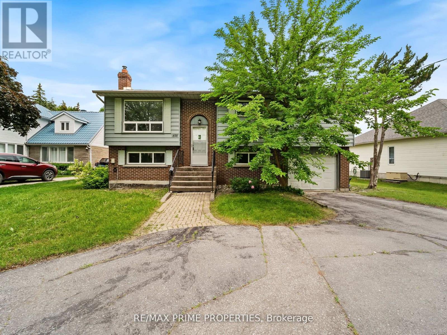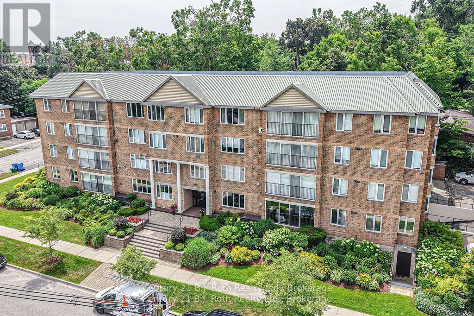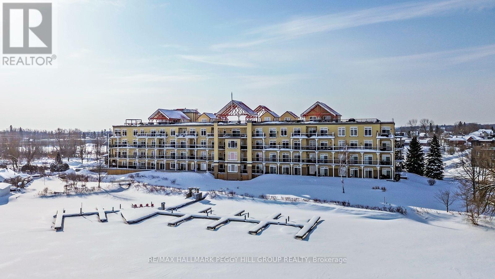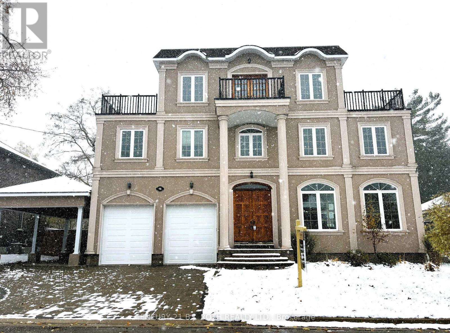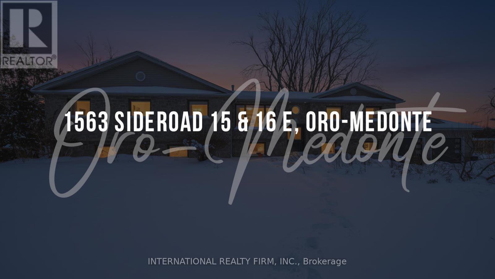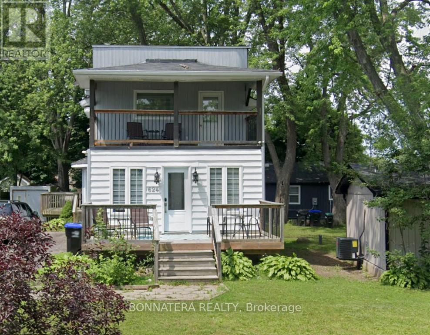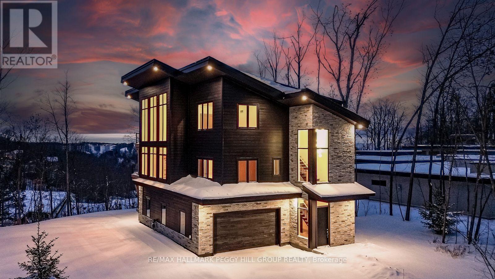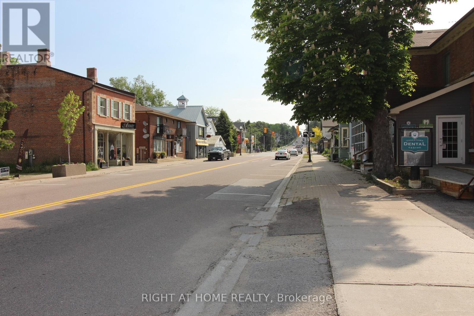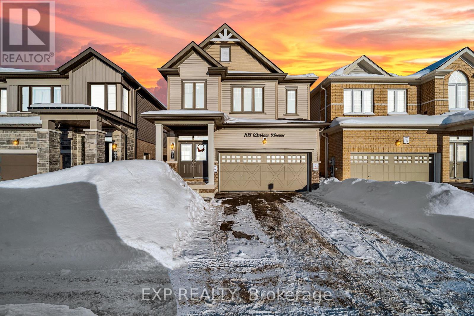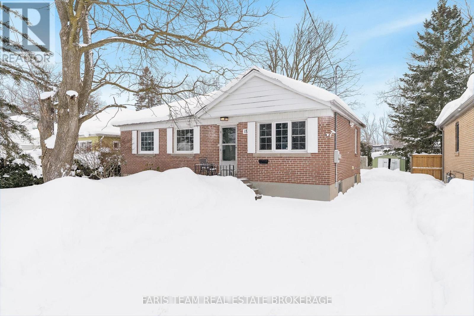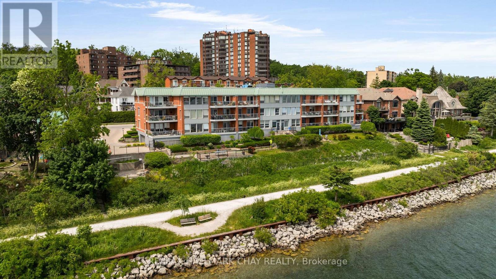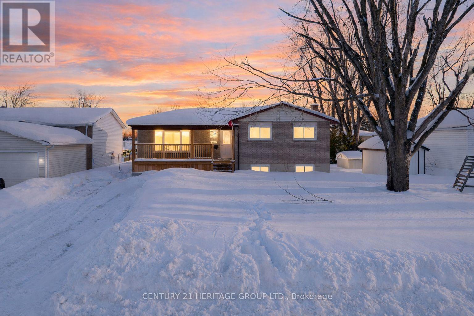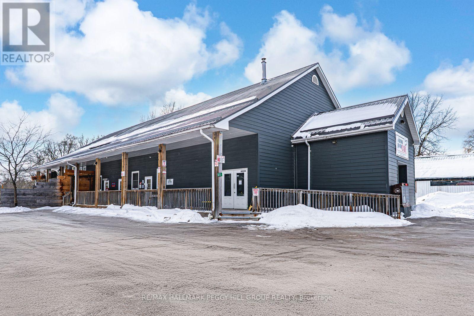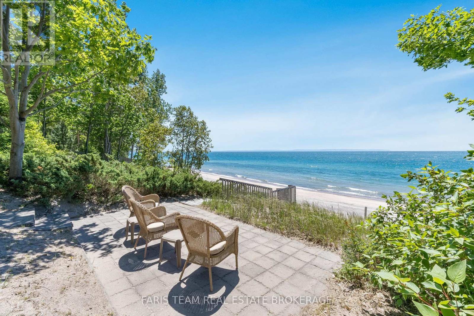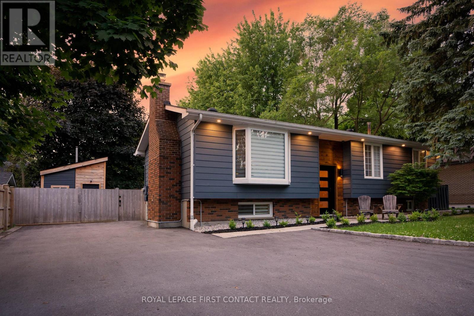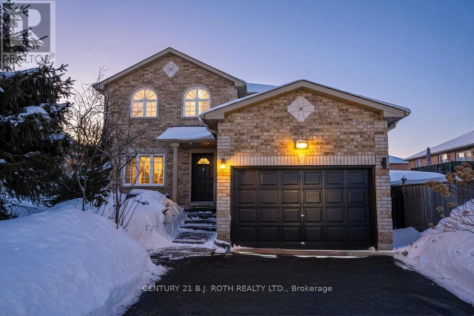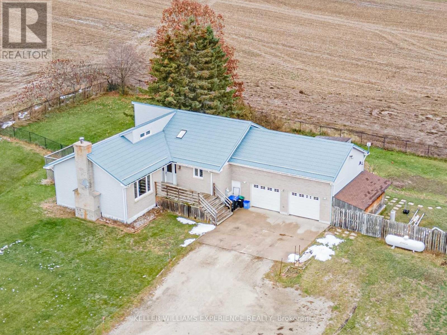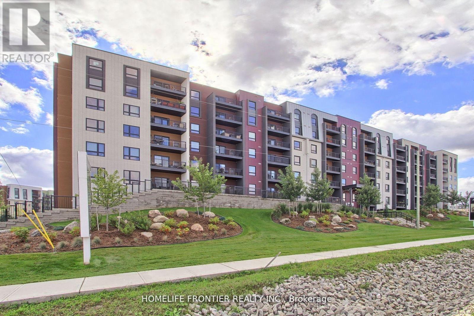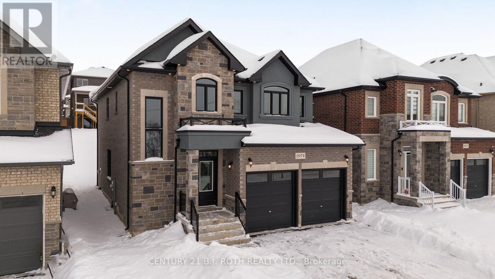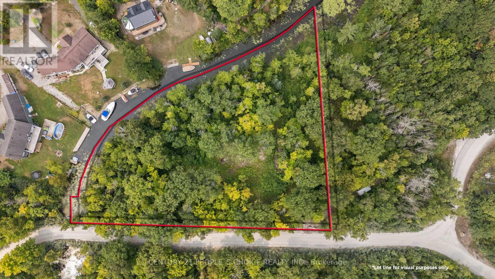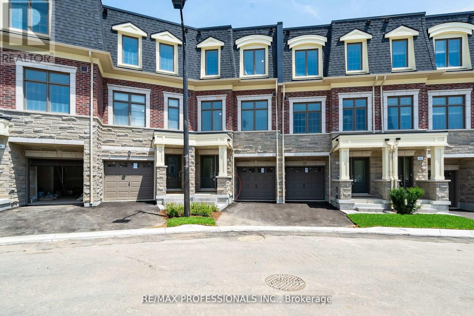4 - 41 Pumpkin Corner Crescent
Barrie, Ontario
LARGEST UNIT IN COMPLEX! Water included in rent. Modern stacked townhouse right off Mapleview in Barrie. Offering three spacious bedrooms and two full bathrooms, beautifully finished with top-of-the-line design. Located just minutes from all major shopping, restaurants, schools, transit, and Highway 400. This home is perfect for anyone seeking a stylish, turnkey space in a highly accessible and well-connected neighbourhood. Furniture can be included/negotiated. (id:63244)
Pinnacle One Real Estate Inc.
1 Sunnyside Avenue
Oro-Medonte, Ontario
Exceptional south-facing lakefront estate offering 3,400 sq ft of fully renovated living on 100' x 225' of flat, steel-pile protected shoreline. Breathtaking water views from nearly every room. Luxury waterfront living just 15 minutes from Barrie or Orillia.Thoughtfully redesigned in 2023, features two spectacular Primary Bedrooms, 1 on main floor & 2nd upstairs - each with ensuite bathrooms, heated floors, separate water closets, walk-in closets, floor-to-ceiling windows opening to private Lakeview decks. The lower suite offers hot tub access, while the upper suite features a glass railing deck. The 3rd bedroom upstairs has room for 2 queens with 5 pc ensuite & heated floors. There is potential for a fourth bedroom/office or fitness space upstairs.The Show-Stopping Great Room has floor-to-ceiling glass, wood beams, Napoleon wood-burning fireplace with Owen Sound stone and custom built-ins cabinets. Hardwood flooring throughout with luxury carpet in bedrooms. The chef's kitchen offers water views, Bosch Wall Oven & Microwave, gas range, custom cabinetry, Quartz countertops & backsplash, large island for six, and dedicated coffee bar. Entertain in the enclosed Sunroom featuring Douglas Fir floors & ceiling, Sun-Tek windows/screens, room for sitting and eating area. Inside entry from garage into family sized mud/ laundry room, dog wash & powder room. Amenities continue: UV water system, whole-home generator, automated irrigation and lighting, new septic system, lakeside patio & fire pit, dry double boathouse with dual railways, workshop, storage for water toys, new 60' dock with huge seating area. A 2-storey Detached heated/air-conditioned garage built to fit a golf simulator, second story for games room, or guest accommodation. 21' Bowrider boat included. Refined waterfront living at its absolute best - impeccably renovated, thoughtfully designed, and built for unforgettable moments on the water. Homes of this calibre, condition, and location are rarely offered. (id:63244)
RE/MAX Hallmark Chay Realty
691 Glen Crescent
Orillia, Ontario
Experience the perfect blend of modern comfort and rustic charm in this newly renovated cottage located in the picturesque town of Orillia. Nestled on a generous 79x213 lot, this property boasts direct access to the serene waters of Lake Couchiching, making it an ideal sanctuary for nature lovers and water enthusiasts alike. Key Features: Newly Renovated: This cottage has been thoughtfully updated with modern amenities while maintaining its cozy, inviting atmosphere. Waterfront Property: Enjoy breathtaking views and easy access to Lake Couchiching right from your backyard. Perfect for boating, fishing, and swimming. Spacious Lot: With a lot size of 79x213 feet, there's ample space for outdoor activities, gardening, or simply relaxing in your private lakeside haven. Walk-Out Basement: The walk-out basement provides additional living space, perfect for a family room, guest suite, or recreational area. Deck: The expansive deck is perfect for entertaining, dining al fresco, or simply enjoying the tranquil lake views. Dock: A private dock allows for convenient lake access, whether you're setting off on a kayaking adventure or enjoying a peaceful sunset. This charming cottage is more than just a home; it's a lifestyle. Whether you're seeking a year round residence or a seasonal getaway, this property offers the best of lakeside living in a beautiful, serene setting. Don't miss the opportunity to make this lakeside dream your reality. (id:63244)
RE/MAX Prime Properties
691 Glen Crescent
Orillia, Ontario
Experience the perfect blend of modern comfort and rustic charm in this newly renovated cottage located in the picturesque town of Orillia. Nestled on a generous 79x213 lot, this property boasts direct access to the serene waters of Lake Couchiching, making it an ideal sanctuary for nature lovers and water enthusiasts alike. Key Features: Newly Renovated: This cottage has been thoughtfully updated with modern amenities while maintaining its cozy, inviting atmosphere. Waterfront Property: Enjoy breathtaking views and easy access to Lake Couchiching right from your backyard. Perfect for boating, fishing, and swimming. Spacious Lot: With a lot size of 79x213 feet, there's ample space for outdoor activities, gardening, or simply relaxing in your private lakeside haven. Walk-Out Basement: The walk-out basement provides additional living space, perfect for a family room, guest suite, or recreational area. Deck: The expansive deck is perfect for entertaining, dining al fresco, or simply enjoying the tranquil lake views. Dock: A private dock allows for convenient lake access, whether you're setting off on a kayaking adventure or enjoying a peaceful sunset. This charming cottage is more than just a home; it's a lifestyle. Whether you're seeking a year round residence or a seasonal getaway, this property offers the best of lakeside living in a beautiful, serene setting. Don't miss the opportunity to make this lakeside dream your reality. (id:63244)
RE/MAX Prime Properties
104 - 95 Matchedash Street N
Orillia, Ontario
Welcome to The Curtmoor, a highly desirable building in the heart of the North Ward! This beautifully maintained main floor condo offers 1,800 sq ft of comfortable living space with 3 bedrooms, 2 bathrooms, and a spacious in-unit laundry and storage room. Enjoy access to a peaceful back garden area, plus an additional storage room, for the exclusive use of this unit, conveniently located just across the hall. This is the only unit on the floor that includes an additional storage room. Features include underground parking, beautifully landscaped gardens, a welcoming common room, and regular social gatherings. All within easy walking distance to downtown shops, restaurants, and the waterfront. A rare opportunity to enjoy low maintenance living in a vibrant and peaceful community! (id:63244)
Century 21 B.j. Roth Realty Ltd.
401 - 140 Cedar Island Road
Orillia, Ontario
2,208 SQ FT PENTHOUSE WITH MASSIVE ROOFTOP TERRACE, PRIVATE BALCONY, 2 PARKING SPOTS, LAKE VIEWS & RARE PRIVATE DOCK SLIP! Here's your chance to own the crown jewel of Elgin Bay Club, a highly sought-after waterfront penthouse with over 2,200 sq ft of light-filled living space and jaw-dropping views of Lake Couchiching. This bright corner unit features an expansive private rooftop terrace with panoramic views of the lake and Orillia skyline, plus a balcony with a glass sliding walkout overlooking the marina, waterfront park, and downtown. Minutes to shops, dining, trails, parks, beaches, and a marina, this prime location is all about lifestyle. The kitchen offers white cabinets with some glass inserts, granite counters, a bold black/white tile backsplash, an updated built-in oven and cooktop, a large pantry and a breakfast nook. The expansive living and dining areas are anchored by a gas fireplace and feature dual furnace systems with separate heat controls. The generous primary bedroom includes a sitting area, a walk-in closet and a 4-piece ensuite with a glass shower, jacuzzi tub and massive vanity. A 4-piece main bath serves the second bedroom. Bonus second-level loft with a walkout offers added living space and flexible use. Newer vinyl flooring is featured throughout most areas, with in-suite laundry and ample storage adding everyday convenience. Two owned parking spaces, one underground and one outdoor, an exclusive storage locker, make daily living easy. Residents enjoy amenities including a party/meeting room, rooftop deck, community BBQ and visitor parking. Enjoy exclusive ownership of one of Elgin Bay Club's rare private dock slips, as one of the few residences with this privilege, so you can pull up on your boat, store your kayak, and savour waterfront living! Fees include water, parking, building insurance and common elements. Opportunities like this are few and far between - make this rare waterfront penthouse your #HomeToStay before someone else does! (id:63244)
RE/MAX Hallmark Peggy Hill Group Realty
16 Gray Lane
Barrie (South Shore), Ontario
Stunning Mediterranean inspired 3-Storey Home in Barrie's Prestigious Tollendale Neighbourhood! Designed with European flair, the stately facade features arched windows, grand columns, and Juliet balconies, creating an unforgettable first impression. Just minutes from the beach at Tyndale Park, this spacious family home features 5+1 bedrooms and 6 bathrooms. Enjoy the stunning water views from the 3rd-floor balcony, perfect for morning coffee or evening sunsets. The grand foyer welcomes you with hardwood floors and elegant staircases that flow throughout. The open-concept kitchen is ideal for entertaining, showcasing a large island, granite countertops, and upgraded cabinetry. Open to bright living room with a cozy fireplace with expansive windows. This home also features an in-law suite perfect for extended family or guests. An incredible opportunity to own a beautiful home in one of Barrie's most desirable areas! (id:63244)
Century 21 B.j. Roth Realty Ltd.
1563 15 16 Side Road E
Oro-Medonte, Ontario
Welcome to 1563 15 16 Sideroad A Picturesque Newly Renovated Residence Boasting over 4,000 Square Feet Of Finished Living Space With Indoor Salt Water Pool, Radiant Heating For The Entire Lower Level Including Garage, South Exposed Backyard & Much More. Endless Possibilities With Large Lower Level Rec Room. (id:63244)
International Realty Firm
687 Innisfil Beach Road
Innisfil (Alcona), Ontario
A cottage directly across from Innisfil Beach Park and the sparkling shores of Lake Simcoe is available for lease. It comfortably sleeps 9 and showcases a fully renovated, open-concept layout with 3 bedrooms, 3 bathrooms, oversized lake-facing windows, and two spacious decks perfect for entertaining. Located steps from beaches, boating docks, trails, and playgrounds, and minutes from Innisfil Town Square, Friday Harbour Resort, Georgian Downs Casino, and Sunset Speedway. Short term rentals are welcome. (id:63244)
Bonnatera Realty
3316 Line 4 N
Oro-Medonte (Horseshoe Valley), Ontario
2024-BUILT 4,200+ SQ FT CHALET-STYLE RESIDENCE MEETS FOUR-SEASON ADVENTURE IN HORSESHOE VALLEY! Indulge in the artistry of modern design at this custom-built 2024 home in Horseshoe Valley, capturing panoramic western views and sunsets from its commanding hilltop setting. Boasting over 4,200 sq ft of above-grade living space, this modern chalet showcases striking black Hardie Board siding, stone facade accents, a fibreglass roof, and multiple glass-railed decks designed to celebrate the surrounding scenery. The open-concept main level is ideal for entertaining, highlighted by a 24-ft vaulted ceiling, floor-to-ceiling windows, and a double-sided Napoleon fireplace connecting the great room to the dining/family areas. The gourmet kitchen features Caesarstone quartz countertops, custom two-tone cabinetry, a dramatic X-leg island, a chevron tile backsplash, a pantry, and modern lighting, all flowing to a dining area with built-in shelving and a walkout. A private main-floor office provides a peaceful workspace, while the third level hosts the luxurious primary suite with its own fireplace, balcony, walk-in closet, and spa-inspired ensuite with a freestanding tub, double vanity, and glass shower, along with two additional bedrooms, a full bathroom, and a laundry room. The ground level extends the home's versatility with 9'9" ceilings, a bright rec room, an additional bedroom, and a full bathroom. Engineered hardwood, ceramic tile finishes, and meticulous craftsmanship are complemented by superior construction featuring an ICF foundation, LVL beams, and double-studded 2x6 walls. Within walking or golf cart distance to Horseshoe Resort, The Valley Club, tennis courts, and scenic trails, and just minutes to Vetta Nordic Spa, Copeland Forest, Lake Horseshoe, local dining, and Highway 400, this exceptional home is also near a new school, community centre, clinic, and fire station, defining sophisticated four-season living in one of Ontario's most prestigious destinations. (id:63244)
RE/MAX Hallmark Peggy Hill Group Realty
D - 9 Queen Street
Innisfil (Cookstown), Ontario
Welcome to 9 Queen St, Cookstown! This versatile property offers a clean and inviting space that can be tailored to meet a variety of needs. With ample parking available, convenience is at your doorstep. Situated in close proximity to Highway 400, commuting is a breeze, allowing easy access to nearby amenities. The location benefits from approximately 25,000 vehicles passing by on the main road daily. Whether you're looking to establish a thriving business or create a welcoming living space, 9 Queen St presents a fantastic opportunity. Don't miss out on this prime location! (id:63244)
Homelife Optimum Realty
108 Durham Avenue
Barrie, Ontario
Welcome to 108 Durham Ave, Barrie, a well-maintained detached home offering exceptional space, upgrades, and versatility in a desirable neighbourhood. The main and upper levels feature 4 spacious bedrooms and 3 bathrooms, highlighted by 9-foot ceilings and elegant hardwood flooring throughout, along with modern ceiling lights, custom chandeliers, and designer lighting fixtures. The chef-inspired kitchen is a true showstopper, featuring a large center island, granite countertops, stainless steel appliances, and a sleek 36" fridge, seamlessly flowing into the open-concept dining and family room complete with a cozy fireplace, perfect for entertaining or family gatherings. A custom accent wall in the living room adds a stylish focal point to the space. The home also includes a builder-finished legal in-law suite with a separate entrance, offering its own living room, kitchen, bedroom, and utility room, along with separate laundry for both the upper levels and basement for added convenience. Ideally located close to schools, parks, shopping plazas, Costco, public transit, Barrie South GO Station, and major commuter routes, this home delivers comfort, functionality, and long-term value. (id:63244)
Exp Realty
18 Newton Street
Barrie (Wellington), Ontario
Top 5 Reasons You Will Love This Home: 1) Perfect opportunity with the registered legal duplex, ideal for investors or owner-occupiers looking to offset expenses with rental income 2) Move in with confidence knowing major upgrades have been taken care of, including a brand-new furnace and water heater (2025), plus a new fridge and washer (2024) 3) Downstairs, the professionally renovated basement unit features new flooring and fresh paint, offering a clean, modern living space that enhances comfort, reduces immediate maintenance costs, and increases rental appeal 4) The property boasts excellent outdoor and parking features with space for up to five vehicles and a large private backyard equipped with a workshop/garden shed, creating the opportunity to house a home business or extra storage space 5) Perfectly set in the north end of Barrie, with close access to Highway 400, Royal Victoria Regional Health Centre, shopping, and restaurants. 992 above grade sq.ft. plus a finished basement. *Please note some images have been virtually staged to show the potential of the home. (id:63244)
Faris Team Real Estate Brokerage
103 - 21 Kempenfelt Drive
Barrie (North Shore), Ontario
Welcome to Portage Place at 21 Kempenfelt Drive, a rarely available and highly sought-after condominium building located directly on the shores of Kempenfelt Bay. Opportunities to own at this waterfront address are few, making this an exceptional offering for those seeking space, views, and an unbeatable location. Suite 103 offers a generous 1,190sf layout featuring one bedroom, a large den, a full 4-piece bathroom, and a convenient 2-piece powder room. The suite features a functional kitchen and expansive living and dining areas, all flooded with sunrise-to-sunset natural light from south-facing picture windows that frame the shimmering waters of Kempenfelt Bay. Access your private balcony from the living room, den, or bedroom, and enjoy the ideal setting for morning coffee, relaxed evenings, or entertaining.Residents enjoy well-maintained common spaces, including a community room and multiple outdoor terraces designed for socializing, reading, or simply enjoying the waterfront surroundings. Positioned just steps from Barrie's waterfront and a short walk to downtown shops, dining, services, and year-round events, this location offers outstanding walkability and lifestyle convenience. Easy highway access allows for seamless travel north to Cottage Country or south to the GTA. Two underground parking spaces and two storage lockers complete this exceptional offering. A rare opportunity to own in one of Barrie's most desirable waterfront buildings, right on Kempenfelt Bay. (id:63244)
RE/MAX Hallmark Chay Realty
105 Maple Leaf Avenue
Orillia, Ontario
Opportunity Knocks! * Charming Detached Bungalow tucked away near the end of a quiet dead-end street * Stunning Lake View, Backing onto Maple Leaf Park! * Originally a 3 bedroom layout - easily converted back if desired * Extra large primary bedroom offers added space & comfort * Bright main level with spacious living & dining areas and a functional kitchen with ample storage * Separate side entrance to finished lower level unit * Basement set up with private living space including bedroom, bath & kitchenette-style setup (No Stove) - ideal for family, guests or income potential!! * Plus additional den space for office, hobbies or storage * Beautiful backyard retreat featuring inground pool with colour-changing LED lighting * Walk-out from dining area to patio & deck - perfect for summer entertaining * Backing directly onto Maple Leaf Park with no rear neighbours * Enjoy peaceful green space, mature trees & lovely views toward the lake right from your yard * Covered front porch & large driveway with plenty of parking * Quiet, family-friendly street with minimal traffic * Flexible layout, income potential & lifestyle all in one * Solid home ready to move in and make your own * Fantastic Orillia location just minutes to downtown, waterfront parks, beaches & trails along Lake Couchiching * Close to schools, shopping, restaurants & everyday amenities * Easy access to Hwy 11 for commuting & Close to public transit * A rare opportunity! (id:63244)
Century 21 Heritage Group Ltd.
5273 County Road 9
Clearview (New Lowell), Ontario
HIGH-VISIBILITY MIXED-USE COMMERCIAL PROPERTY WITH ESTABLISHED TENANTS, STRATEGIC LOCATION & ENDLESS POSSIBILITIES! An outstanding investment opportunity awaits at 5273 County Road 9 in the growing community of New Lowell. Situated on 2 acres in a high-traffic, high-visibility location surrounded by residential neighbourhoods, parks, a school, library, campground, Legion, and community amenities, this 5,155 square foot mixed-use property offers exceptional exposure and long-term potential. The building features five self-contained units, including a Canada Post outlet and a well-established coffee shop (each with their own powder room), a spacious four-bedroom, two-bath residential unit finished with modern paint tones, pot lights, easy-care flooring, and board and batten feature walls, a storage warehouse with a two-piece bath, and a vacant storage unit with a ramp providing versatile usage options. The layout includes approximately 2,312 square feet of retail space, 1,300 square feet of office or apartment area, and 1,543 square feet of industrial space, offering flexibility for a range of business types. The property includes parking for over 15 vehicles, a steel roof (2019), a covered porch, an accessible entrance, and an inviting outdoor seating area with picnic tables, creating a welcoming experience for patrons. Renovated in 2010 and recently upgraded for modern functionality, it also features a Waterloo Biofilter septic system designed for efficient operation. With four units currently occupied by reliable long-term tenants and one vacant storage area ready for a new opportunity, this property represents a strong commercial asset in a thriving community poised for continued growth. (id:63244)
RE/MAX Hallmark Peggy Hill Group Realty
24 Finley Drive
Tiny, Ontario
Top 5 Reasons You Will Love This Home: 1) Custom waterfront home featuring 4,066 square feet above ground and 5,899 total, while being nestled on a double lot of almost 1 acre and leading to 120 feet of sandy Georgian Bay beachfront 2) Pamper yourself with the many luxurious features of this home including a large main level primary bedroom, sunroom, theatre room, family room, office, exercise room, four gas fireplaces, huge deck, high-speed internet, generator, outdoor shower, a brand-new 90000 BTU furnace, and a 4 ton heat pump 3) Entertain family and guests with this exceptional gourmet kitchen, Brazilian cherry hardwood floors, granite counters, a five burner gas cooktop, two islands, and a large pantry 4) Enjoy the functionality of the featured one-bedroom apartment for in-laws, family or friends, with the added benefit of this home incorporating the original, historic log cabin built by the founder of the subdivision in 1922 5) Enjoy the convenience of Midland restaurants, coffee shops and shopping only 10 minutes away. Furniture available. 5,899 fin.sq.ft. (id:63244)
Faris Team Real Estate Brokerage
155 Napier Street
Barrie (Codrington), Ontario
Renovated raised bungalow - 3 Bedroom main unit/floor in a legal duplex with a private entrance! 1000 sq ft of living space with a beautiful open concept living area/kitchen! Tons of pot lights, gas fireplace, high-end vinyl flooring & custom finishes throughout! Comes with two parking spots (back to back). Beautiful outdoor living space with large patio & fully fenced backyard. Located in sought after East-end Barrie. Available April 15th. Looking for A++ Tenant. (id:63244)
Royal LePage First Contact Realty
5 Claire Drive
Barrie (Painswick South), Ontario
Turn Key All-Brick 4+1 Bedroom Family Home in Highly Sought After Country Club Estates! Beautifully updated and meticulously maintained, this move in ready home showcases thoughtful upgrades and exceptional pride of ownership throughout. Step outside to your private backyard oasis, enhanced by a tranquil pond and beautifully maintained landscaping, offering both privacy and serenity, ideal for relaxing or entertaining. The open concept main level features a spacious living room with a cozy Napoleon gas fireplace, flowing seamlessly into the modern kitchen with granite countertops, stainless steel appliances, a gas stove, breakfast bar, and a walkout to the covered private deck, perfect for year round enjoyment! A formal dining room offers an elegant space for hosting, while a dedicated office provides ideal work from home flexibility. The primary bedroom is a true retreat, complete with a walk-in closet and a stylish 3-piece ensuite. The fully finished basement significantly expands the living space with a large recreation room with another Napoleon gas fireplace and a fifth bedroom with its own spa-like 3-piece ensuite featuring a luxurious steam shower perfect for guests or extended family. Conveniently located for commuters, just minutes from Highway 400 and the GO Station, and close to Park Place shopping, Centennial Beach, Lover's Creek, scenic trails, and all essential amenities. Notable Updates: Furnace (2020), A/C (2017), Roof (Summer 2022), Fridge (2017), Stove & Oven (2020), Dishwasher (2025). (id:63244)
Century 21 B.j. Roth Realty Ltd.
2717 3/4 Sunnidale Side Road
Clearview, Ontario
Welcome to 2717 3/4 Sideroad in New Lowell, a thoughtfully designed custom home set on over an acre, offering the perfect blend of peaceful country living and modern flexibility. Recently refreshed with fresh paint throughout, this home feels bright, clean, and truly move-in ready. The open-concept main level is filled with natural light and defined by soaring vaulted ceilings and a warm, inviting layout. A sunken living room anchored by a wood-burning fireplace creates a natural gathering space-ideal for cozy family evenings or relaxed entertaining. Three well-proportioned bedrooms are located on the main floor, including a comfortable primary suite complete with its own private ensuite. The fully finished lower level adds exceptional versatility, featuring a second kitchen, living area, fourth bedroom, ample storage, and a separate entrance-making it ideal for extended family, multigenerational living, or future rental potential. Outside, the property continues to impress with practical, future-focused features: a garage equipped with a dedicated 60-amp electrical panel suitable for tools, hobby use, EV charging, or future upgrades; a backyard shed pre-wired for a hot tub, creating the foundation for a private outdoor retreat; and a durable steel roof offering long-term peace of mind. All of this is set in a quiet rural location just minutes to Angus, Stayner, Creemore, and Collingwood, delivering the perfect balance of space, privacy, and everyday convenience. (id:63244)
Keller Williams Experience Realty
318 - 4 Spice Way
Barrie (Innis-Shore), Ontario
** 2 Parking Spots!** Experience Modern and Luxury Living in this sun-filled spacious corner unit! Located at Bistro 6 Condominiums in the highly sought after south Barrie minutes from Barrie South Go Station & Hwy 400. This 1,276 sf corner unit boasts a welcoming living space with exceptional finishes and features including 9 Ft Ceilings, laminate floors, kitchen center island/breakfast bar, large primary bedroom with 2double closets providing ample storage space, a sun-filled Den perfect for a home office or a third bedroom, 2 full bathrooms, large laundry space with built-in shelving unit and all newer toilets and vanities! Enjoy beautiful sunset views from your own private and cozy balcony! You will greatly appreciate a variety of amazing building amenities such as: well-equipped gym, full professional grade indoor/outdoor kitchen & party area, a yoga retreat, basketball court, and playground for the kids. Elevate your lifestyle with this exceptional condo that combines comfort, style, and the convenience of a sought-after location just moments to Barrie South Go, Hwy 400, Costco, Shopping, restaurants, golf course and an outdoor recreation including Friday Harbour Resort and Beaches and Walking Trails at Lake Simcoe. (id:63244)
Homelife Frontier Realty Inc.
2974 Monarch Drive
Orillia, Ontario
Fully built Mancini Homes, located in the highly sought after West Ridge Community on Monarch Drive. Home consists of many features including upgraded kitchen with quartz counter tops, gas fireplace, 9ft ceilings on the main level, rounded drywall corners, oak stair case, 5 1/4 inch baseboards and many more. Current model being offered (The Stanley - elevation A) consists of 4 bedrooms, 2.5 bathrooms, laundry located on the main level, open kitchen and great room, separate dining area and situated on a 40x150 lot (lot 9). Neighourhood is in close proximity to Walter Henry Park and West Ridge Place (Best Buy, Homesense, Home Depot, Food Basics). (id:63244)
Century 21 B.j. Roth Realty Ltd.
3700 Narrows Road
Severn, Ontario
Cleared and private waterfront lot on Little Lake, Gloucester Pool, offering an exceptional opportunity to build a cottage, year-round home, or private retreat. Located in a quiet bay off the Trent-Severn Waterway with sunset views, mixed forest, and gently sloping, level terrain. Year-round access via a private lane connected to a municipally maintained road. Driveway in, hydro at lot line, shoreline dock permitted, and ownership of a water lot included. Part of an executive estate neighbourhood with a share in the private road (annual fee applies) and a dock share across the lane with a large boat slip. Just 10 minutes to Port Severn and Hwy 400, with easy access to Georgian Bay, dining, golf, ski hills, Midland, and Barrie. Over $150,000 invested in approved drawings, site plan approval, permits, and renderings for a 2,978 sq. ft. home with triple-car garage, everything in place to build. Buyer to verify and assume development fees. (id:63244)
Century 21 People's Choice Realty Inc.
100 Salina Street
Mississauga (Streetsville), Ontario
Welcome to the Ravines on Main. This brand new Townhome has all the features you are looking for. Walk into the main floor open concept living area which is bright and includes a large family room which is perfect for relaxing or utilizing as a home office overlooking the ravine in the backyard. The home includes beautiful wood staircase that leads you to the 2nd & 3rd floor or better yet, you can take the custom-built elevator that goes to the 2nd and 3rd floor. Enter the Main floor to a stunning modern kitchen with S/S appliances, centre island and a coffee bar, ton of natural light, large dining room and living room with hardwood floors, lots of windows, gas fireplace, 2nd pc washroom and so much more. 3rd floor includes 3 great size bedrooms, 2 full washrooms, enjoy the balcony on the Primary bedroom, 3 pc ensuite and walk-in closet. Be the first to enjoy their wonderful home. Close to HWY 401, 403, 407, MiWay Transit, Downtown Streetsville, Cafes, parks, local restaurants, walking and biking trails. (id:63244)
RE/MAX Professionals Inc.
