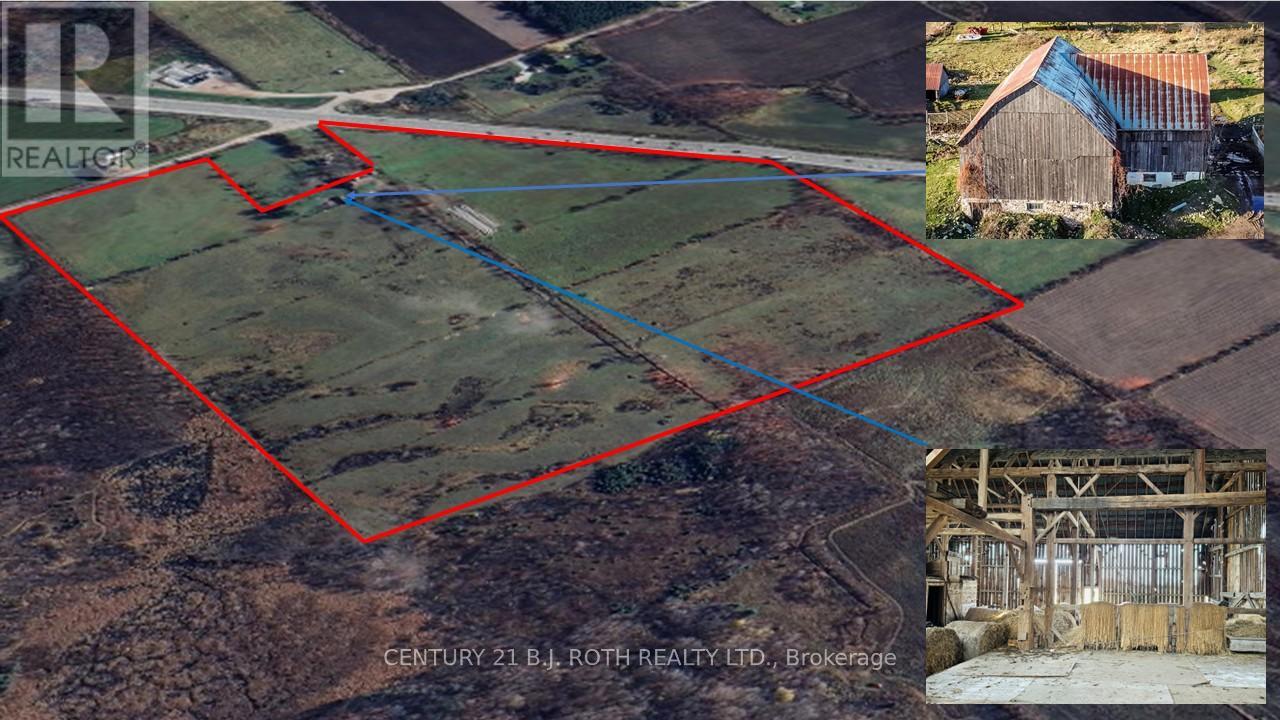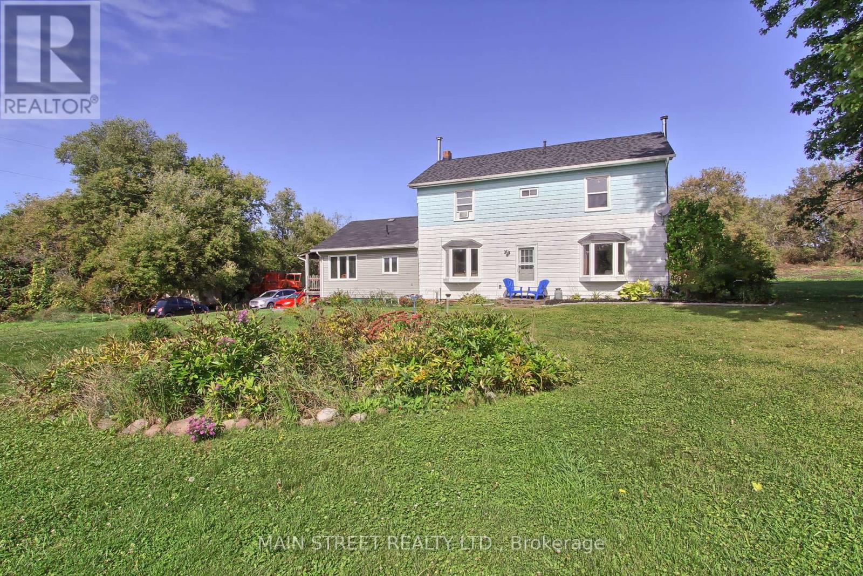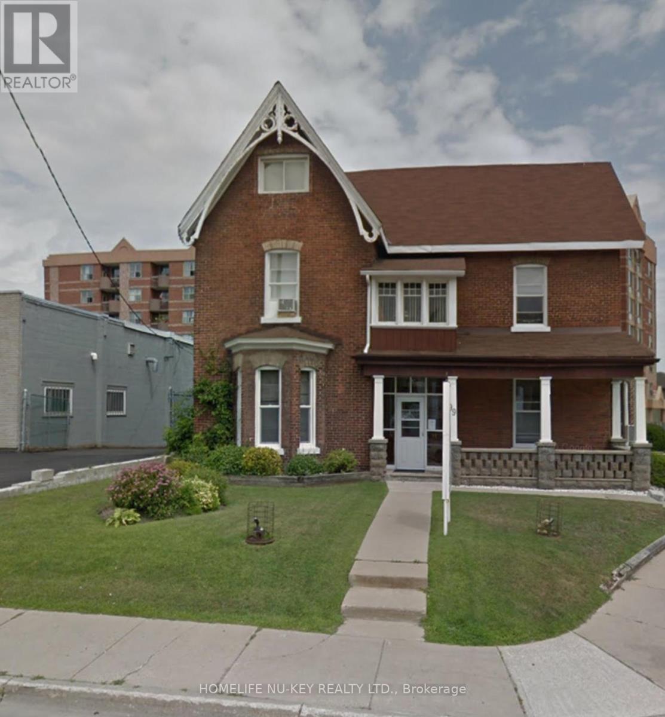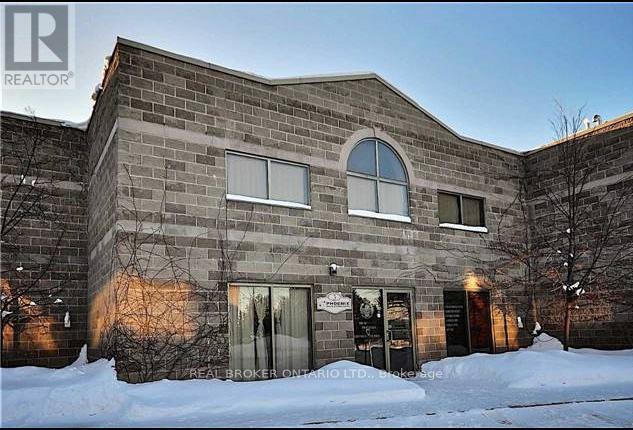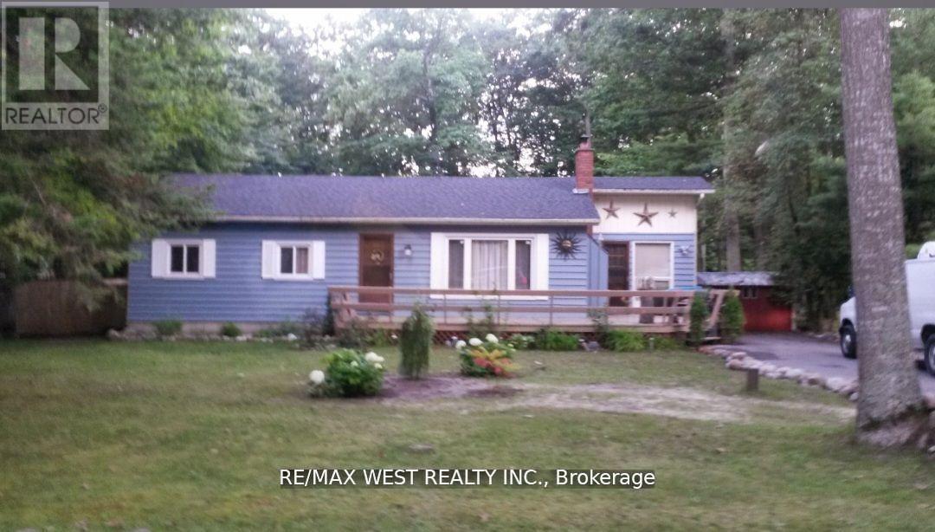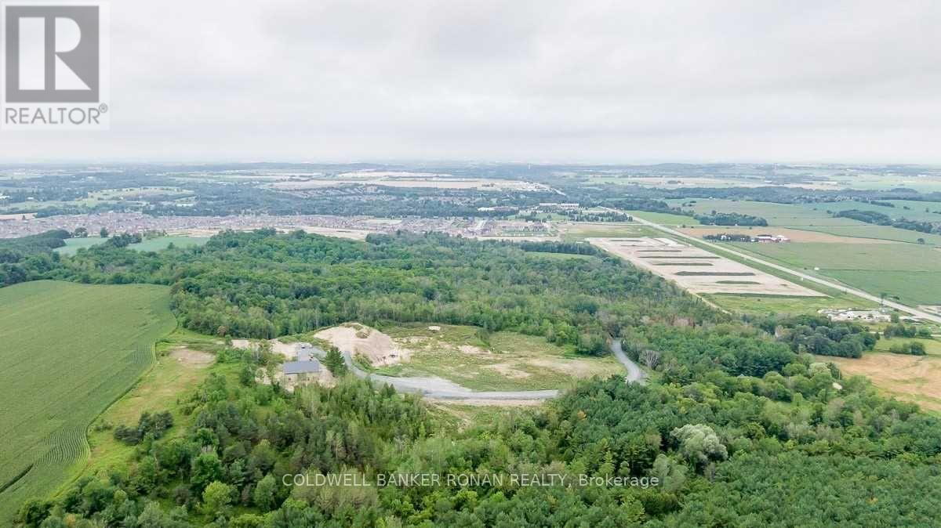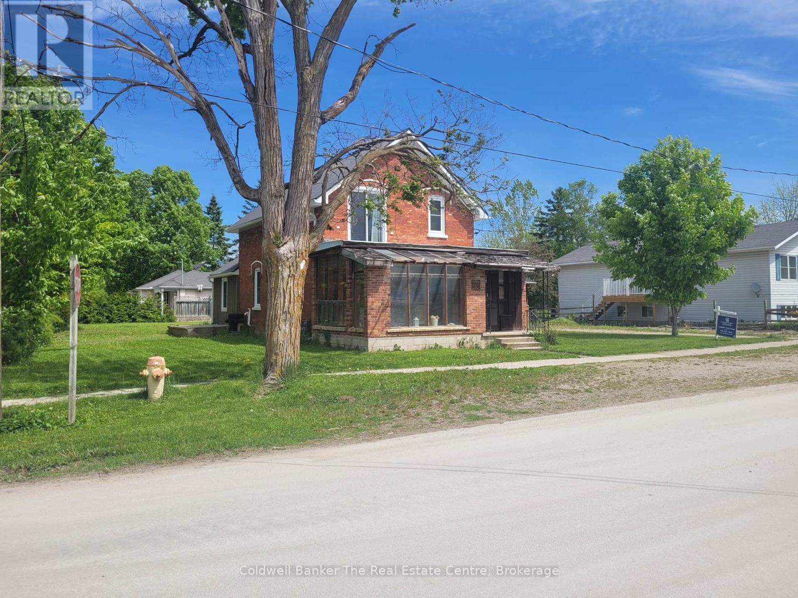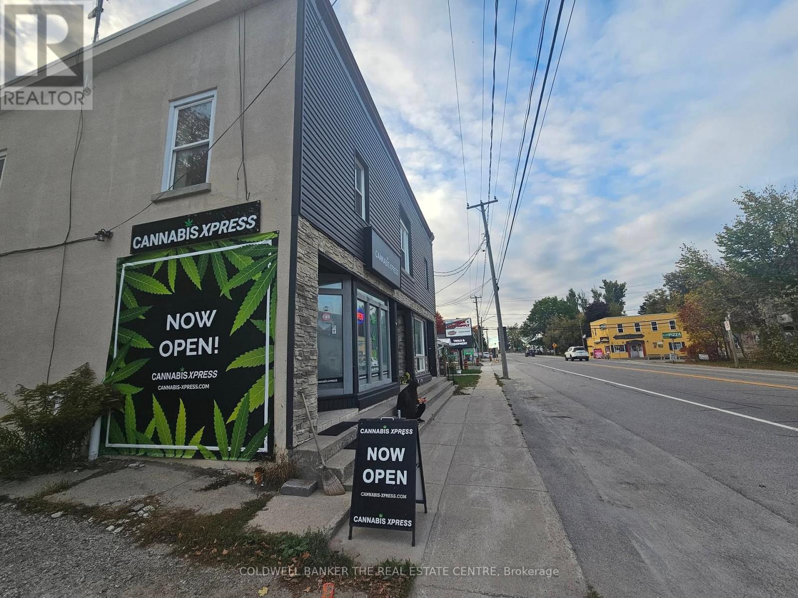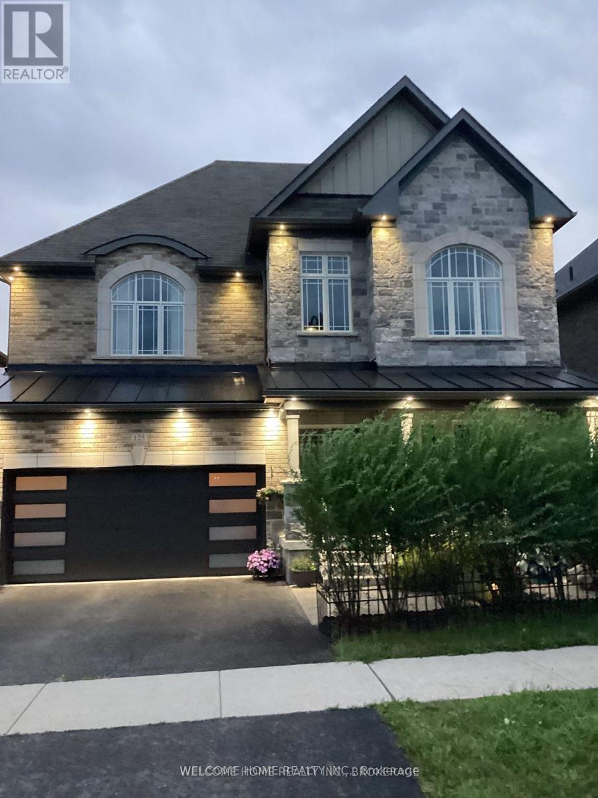10 12 Line N
Oro-Medonte, Ontario
93.47 acres of farmland with amazing visual exposure of 1,555 feet right on busy Highway 11 perfectly positioned between Barrie and Orillia making this a prime piece of real estate for today and the future. Features a very large renovated barn and 2nd detached smaller barn. Also features $150K in fencing and is currently used as pasture. Great opportunity for farmers, equestrians and investors. Property recently had 2.9 acres severed from it and does not include the house or garage (listed separately for $749,900). Abutting 52.4 acres that is also for sale on Line 11. (See listing photos for more information on severance details and accessibility to acreage at 159 line 11 N) So much opportunity here in a sought after part of Oro only 10 minutes to Orillia, Costco and 15 minutes to Barrie. (id:63244)
Century 21 B.j. Roth Realty Ltd.
5984 3rd Line
New Tecumseth, Ontario
Welcome to 5984 3rd Line This sprawling property boasts a charming 4 bedroom, 2 bathroom home situated on 45 acres of picturesque farmland 25 acres currently being used for Wheat and Soy. Nestled amidst the serene countryside, this property offers complete privacy and is a nature lover's paradise. The highlight of this property is its expansive barn and garage, providing ample space for storage, hobbies, or potential agricultural endeavours. Despite its secluded location, this property is conveniently located close to town, offering easy access to amenities while still maintaining a sense of seclusion. Additionally, the views from this property are truly unparalleled, providing a daily backdrop of awe-inspiring natural beauty. Don't miss this incredible opportunity to own a piece of paradise in New Tecumseh, Tottenham. Schedule a showing today and experience the serenity and charm that this property has to offer. (id:63244)
Main Street Realty Ltd.
5984 3rd Line
New Tecumseth, Ontario
. (id:63244)
Main Street Realty Ltd.
99 Bayfield Street
Barrie (City Centre), Ontario
Prime corner location close to downtown. Beautiful Victorian building located at the corner of Bayfield St. and Worsley St. Approx 3,400 square feet. Consisting of 5 commercial office spaces and 3 residential apartments with 2 large offices on Main floor office and three on second floor. Two 1 bedroom residential units plus 1 bachelor apartment. Site has 17 parking spaces. Many recent updates include: windows, facia & soffits, window trim, hot water furnace, roof shingles, loft & bachelor apartments renovated. Excellent opportunity for professional office or Investment. Possible Land assembly with adjoining properties and development opportunity! VTB Available OAC. (id:63244)
Homelife Nu-Key Realty Ltd.
3 - 3 Progress Drive
Orillia, Ontario
Welcome to 3 Progress Drive #3, a remarkable commercial condo unit offering over 3,500 sqft, encompassing a warehouse, mezzanine, and retail area. This property is strategically positioned in a thriving commercial and retail hub, conveniently near Highways 11.The warehouse space features an impressive 19-foot ceiling, ideal for various storage and operational needs. Additionally, it includes a convenient truck-level shipping door for seamless logistics. The retail portion of the property offers an inviting space to showcase your products or services. The property benefits from M3 zoning, opening up a world of possibilities, including cannabis production a valuable option for entrepreneurs seeking diverse ventures. Take advantage of a seller willing to offer Vendor Take-Back (VTB) financing of up to 20%, complete with favorable terms, making this investment even more accessible and attractive. (id:63244)
Real Broker Ontario Ltd.
159 11 Line N
Oro-Medonte, Ontario
52.4 acre farmland & horsebarn less than a minute to Hwy 11 in a very desirable area based on its proximity to Orillia & Barrie! This flat parcel is newly severed from the existing house and ideal for equestrians, farmers or investors to consider especially if they are also interested in the 93.47 acres also for sale on Line 12. (See listing photos for more information on severance details and accessibility to acreage on line 12) Zoned Agricultural Rural & EP. (id:63244)
Century 21 B.j. Roth Realty Ltd.
16 Fredrick Avenue
Tiny, Ontario
Family fun awaits at this amazing ranch style bungalow in quiet and popular Woodland Beach. Only a 5 min. walk to the beach, on a quiet street...massive unbelievable lot 78'x228' deep, treed and private. 4 bedrooms and newly updated exterior and roof. Don't miss out on this property everything you need for a cottage or all season home if needed. (id:63244)
RE/MAX West Realty Inc.
5619 Wesson Road
New Tecumseth, Ontario
Extremely rare opportunity to own a Gravel Pit Rehabilitation Fill Site. Approximately 58 acres just outside Allston's settlement area and adjacent to a major housing development. Sitting on high elevations with views for miles, the property is less than 15 minutes west of Highway 400 and 50 minutes north of Toronto Pearson Airport. New 3000' Steel Garage with Heated Floors, Hydro, Natural Gas, Well and Septic with 700' mezzanine and rough in for 2nd bathroom. Site Alteration and Fill Management Procedures in place. The property is also approved with a building site for a house. (id:63244)
Coldwell Banker Ronan Realty
24 Elizabeth Street W
Clearview (Creemore), Ontario
Charming red brick home on spacious corner double-lot in Creemore. A number of classic features have been left untarnished as the home has been brought up a modern standard. Dozens of updates have already taken place and it's time for you to take over. Three cozy bedrooms and an updated four-piece bath on the upper level. South-facing patio door brightens the master bedroom. Kitchen reno completed right down to the floor joists (2023). Electrical system updated thorughout (2019). New metal roof installed 2020. (id:63244)
Coldwell Banker The Real Estate Centre
4570 Penetanguishene Road
Springwater (Hillsdale), Ontario
Excellent Investment Property. Annual income potential $130,000. Three Commercial Units On Main plus Two Residential 2 Bedroom Units On Upper Floor (Stores connect to apartments above for perfect live above work opportunity). Tenants Pay TMI and Utilities, Ample Parking for 15 vehicles, Access from busy Penetanguishene Road and also From Martin Street. Roof Updated Approximately 10 Years Ago, Some Windows Replaced, Kitchen upgraded, Furnace Replaced In 2018 (Rental). Large backyard with BBQ and picnic table and space can be fenced. Room to build a shed. Building Approximately 4,600 Square Feet. Conveniently located 2 minutes drive from Highway 400 and exit 93. Minutes to Horseshoe Value, Mount St Louis Moonstone Resort, and other ski resorts. A short drive to Awenda, Muskoka, Orr Lake, Georgian Bay Islands, Balm Beach, Midland, Penetanguishene, Innisfil, Barrie, Elmvale, Orillia, Wasaga, Lake Simcoe, 1-hr from Toronto, and more. (id:63244)
Coldwell Banker The Real Estate Centre
9263 91 County Road
Clearview, Ontario
Escape to Country Elegance with Views of Georgian Bay. Nestled on a picturesque 4.2 acre estate, this beautifully renovated 3 bedroom, 3 bathroom country home offers the perfect balance of peaceful rural living and upscale comfort, all just minutes from Collingwood. Boasting over 2,200 sq ft of refined living space above grade, this home features an open-concept professional kitchen and living area, highlighted by two propane fireplaces and an abundance of natural light streaming through expansive windows that frame breathtaking panoramic views.The primary suite offers a serene retreat with updated finishes, while two additional bedrooms provide ample space for family or guests. Entertain in style with your very own wine cellar, perfect for connoisseurs and casual gatherings alike. (id:63244)
Engel & Volkers Toronto Central
125 Gardiner Drive. Drive N
Bradford West Gwillimbury (Bradford), Ontario
Stunning 2 Storey Detached 5 BrHome on a premium lot located across from a park. Upg to Buttom.Gorgeous Open Concept Layout Featuring Cathedral Ceiling with a Grand Entrance,Staircase W/Iron Pickets.Hardwood Floors Thruout.Private Backyard, Walk-up Basement with separate intrance.L-ge Windows. 9 Ft Ceiling on main & 2nd floor. Lots of Pot Lights,Pentry,Modern Kitchen Cabinets, B/Splash, Granite Countertop,Large Centre Island, Thermador Build-In Appliances. (id:63244)
Welcome Home Realty Inc.
