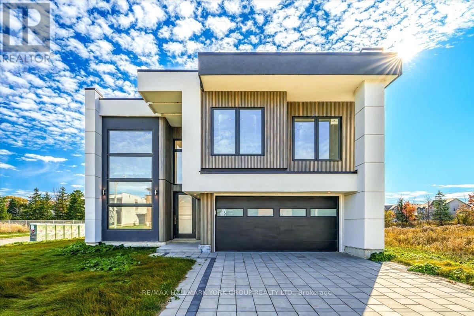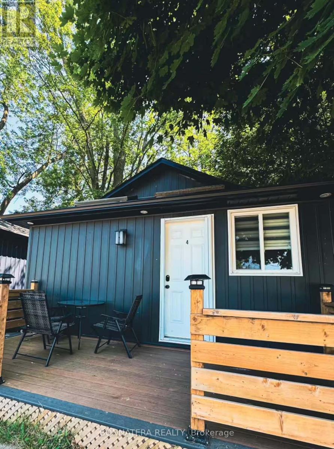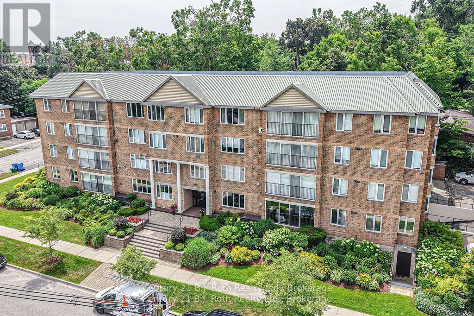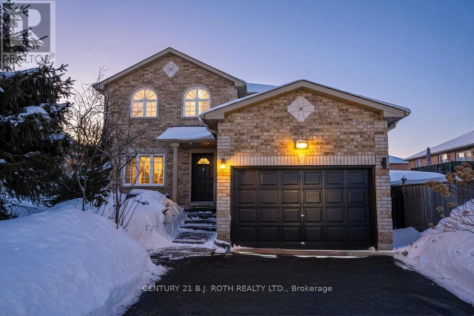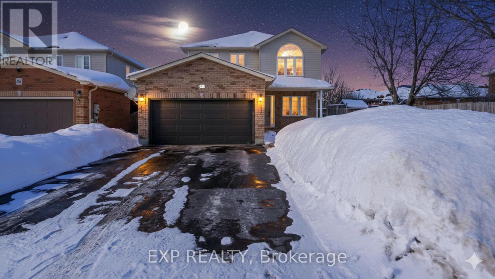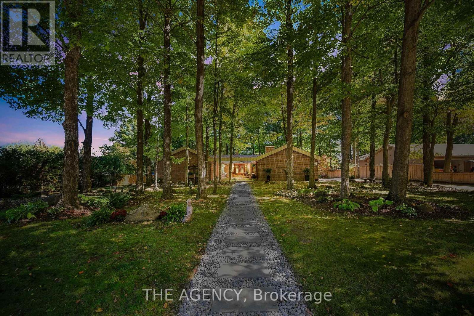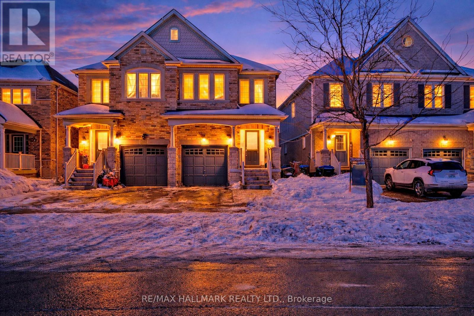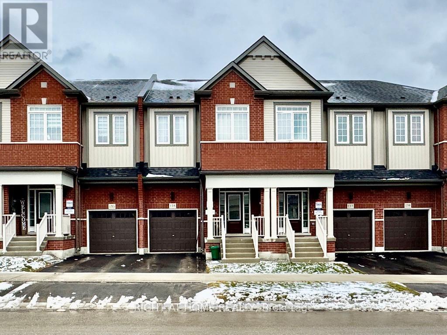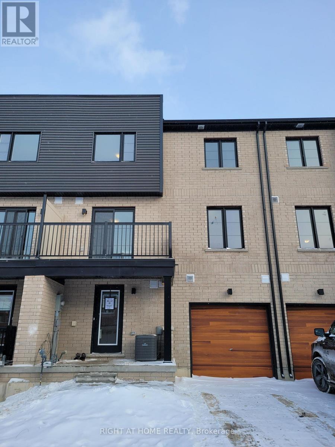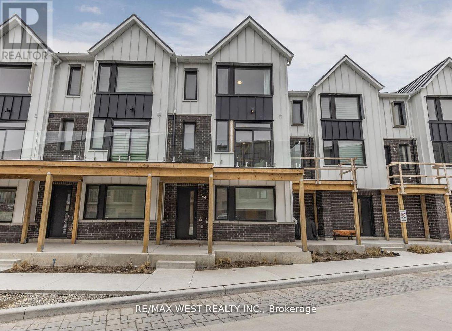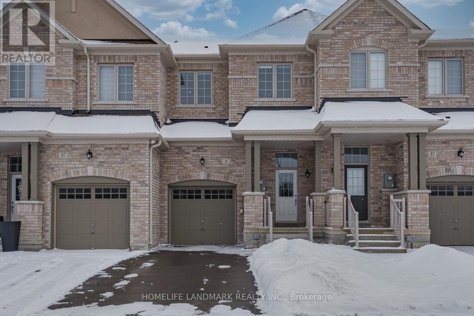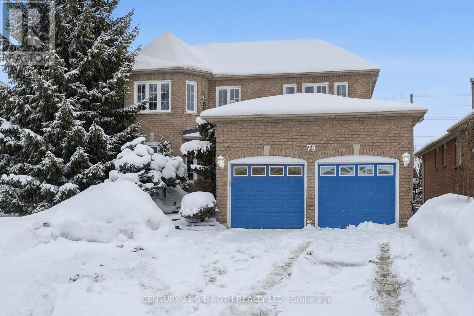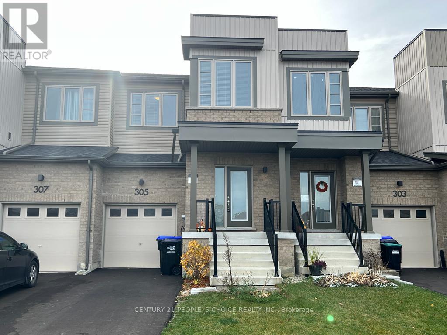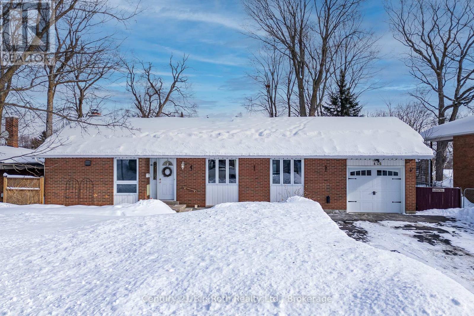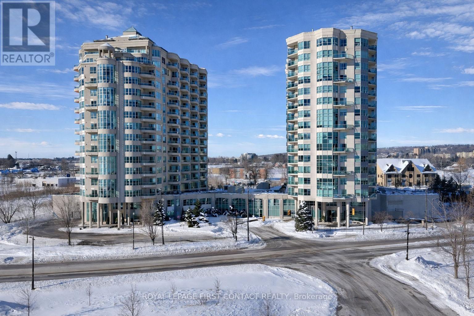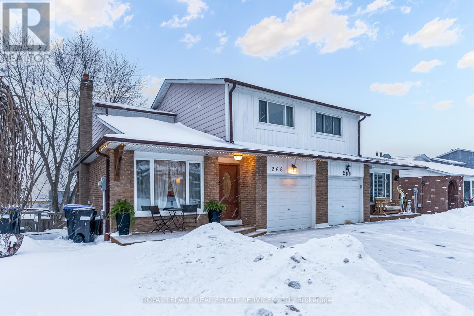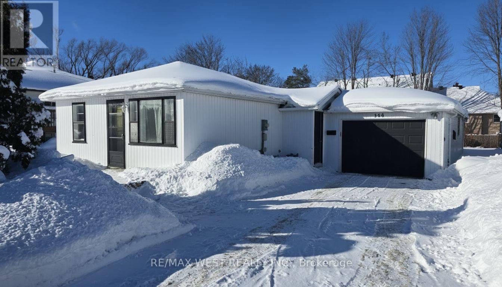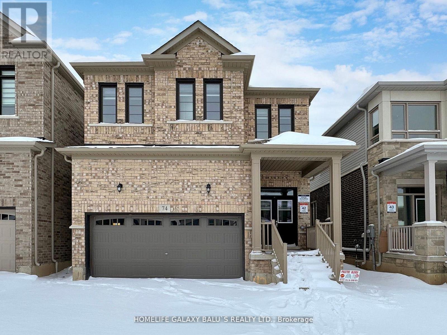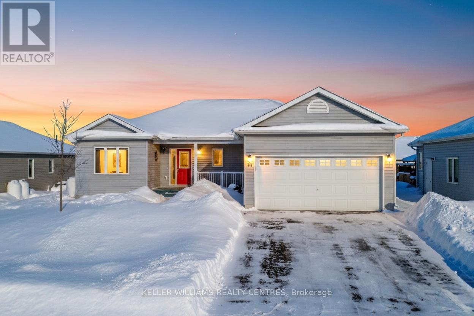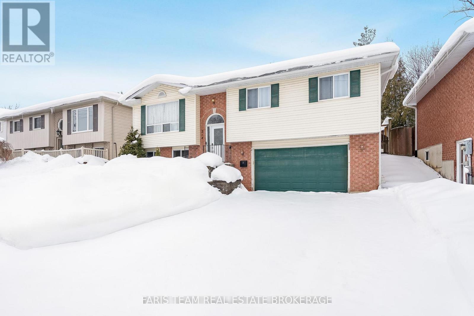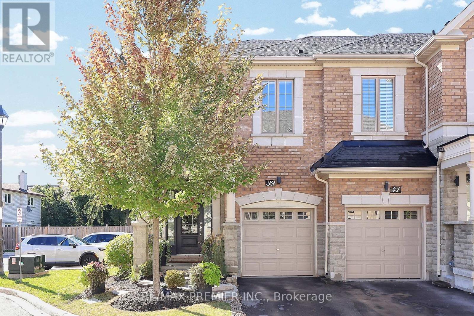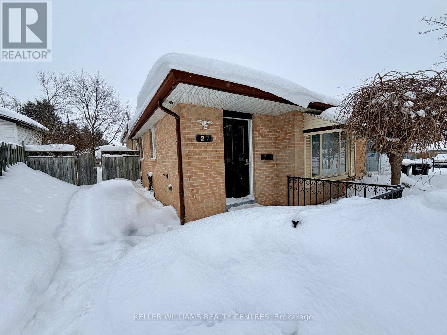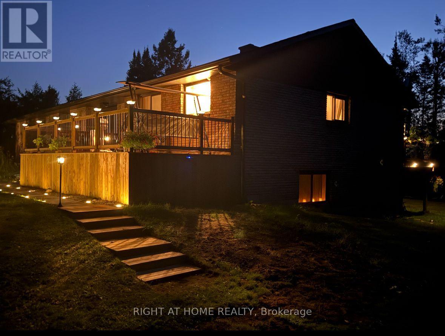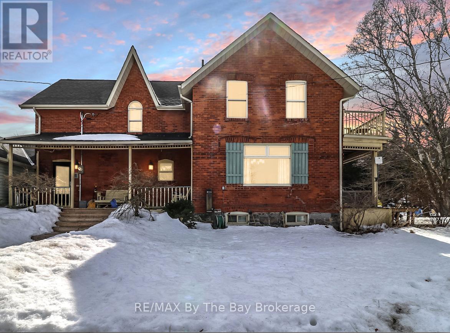3743 Sunbank Crescent
Orillia, Ontario
Welcome home to where mornings feel quieter and life moves at a gentler pace. Tucked into the highly sought-after Paradise by the Lake community, this beautifully designed home at 3743 Sundbank Crescent backs onto peaceful green space-offering a rare sense of privacy, light, and calm that's hard to find. Wake up to soft natural light filtering through expansive windows. Sip your morning coffee while the trees behind your home sway quietly in the background. This is a place where the outside world feels just far enough away, yet everything you need is within easy reach.Just steps from Menoke Beach and the shores of Lake Couchiching, your days can begin with a lakeside walk, an afternoon paddle, or an evening sunset that reminds you why you chose this location. The neighbourhood is new, welcoming, and thoughtfully planned-a place where families stroll, kids ride bikes, and neighbours actually say hello. Inside, the home offers a sense of space and flow that makes everyday living feel effortless. Whether you're hosting family, working from home, or simply enjoying a quiet evening in, the layout allows for both connection and privacy. It's a home that adapts to your life-whatever season you're in. With easy access to Highway 11, Orillia's amenities, Casino Rama, and weekend escapes to Muskoka, this location offers the perfect balance of serenity and convenience.This isn't just a rental, it's a place to exhale, settle in, and feel at home. Some images may be virtually staged to showcase the home's potential. (id:63244)
RE/MAX Hallmark York Group Realty Ltd.
Cabin - 687 Innisfil Beach Road
Innisfil (Alcona), Ontario
Client RemarksA cabin with 2 Bedroom and 1 Bathroom directly across from Innisfil Beach Park and the sparkling shores of Lake Simcoe is available for lease. Located steps from beaches, boating docks, trails, and playgrounds, and minutes from Innisfil Town Square, Friday Harbour Resort, Georgian Downs Casino, and Sunset Speedway. Short term rentals are welcome. (id:63244)
Bonnatera Realty
104 - 95 Matchedash Street N
Orillia, Ontario
Welcome to The Curtmoor, a highly desirable building in the heart of the North Ward! This beautifully maintained main floor condo offers 1,800 sq ft of comfortable living space with 3 bedrooms, 2 bathrooms, and a spacious in-unit laundry and storage room. Enjoy access to a peaceful back garden area, plus an additional storage room, for the exclusive use of this unit, conveniently located just across the hall. This is the only unit on the floor that includes an additional storage room. Features include underground parking, beautifully landscaped gardens, a welcoming common room, and regular social gatherings. All within easy walking distance to downtown shops, restaurants, and the waterfront. A rare opportunity to enjoy low maintenance living in a vibrant and peaceful community! (id:63244)
Century 21 B.j. Roth Realty Ltd.
5 Claire Drive
Barrie (Painswick South), Ontario
Turn Key All-Brick 4+1 Bedroom Family Home in Highly Sought After Country Club Estates! Beautifully updated and meticulously maintained, this move in ready home showcases thoughtful upgrades and exceptional pride of ownership throughout. Step outside to your private backyard oasis, enhanced by a tranquil pond and beautifully maintained landscaping, offering both privacy and serenity, ideal for relaxing or entertaining. The open concept main level features a spacious living room with a cozy Napoleon gas fireplace, flowing seamlessly into the modern kitchen with granite countertops, stainless steel appliances, a gas stove, breakfast bar, and a walkout to the covered private deck, perfect for year round enjoyment! A formal dining room offers an elegant space for hosting, while a dedicated office provides ideal work from home flexibility. The primary bedroom is a true retreat, complete with a walk-in closet and a stylish 3-piece ensuite. The fully finished basement significantly expands the living space with a large recreation room with another Napoleon gas fireplace and a fifth bedroom with its own spa-like 3-piece ensuite featuring a luxurious steam shower perfect for guests or extended family. Conveniently located for commuters, just minutes from Highway 400 and the GO Station, and close to Park Place shopping, Centennial Beach, Lover's Creek, scenic trails, and all essential amenities. Notable Updates: Furnace (2020), A/C (2017), Roof (Summer 2022), Fridge (2017), Stove & Oven (2020), Dishwasher (2025). (id:63244)
Century 21 B.j. Roth Realty Ltd.
40 Benjamin Lane
Barrie (Painswick South), Ontario
Welcome to the kind of home that doesn't come around often and when it does, it doesn't stay long! This bright and inviting 2-story beauty offers 1,960 sq ft above grade plus a finished basement, giving you over 2,600 sq ft of total living space to love. With 3 generously sized bedrooms, a cozy upstairs loft (which could easily become a 4th bedroom), and 2.5 bathrooms including a basement rough-in, this home fits your lifestyle now and grows with you into the future. The main floor gives you flexibility entertain in the formal dining room or turn it into a home office or den. Head upstairs to find your perfect hangout zone, playroom, or creative nook. You will love the convenience of second-floor laundry (no more lugging baskets!), plus enjoy recent upgrades like a new furnace (2021), newer garage door and opener, and a battery backup sump pump for added peace of mind. Just wait until you step outside an oversized 12 x 20 deck with a built-in natural gas BBQ hookup means you're hosting all the summer parties! Two garden sheds offer bonus space for storage, hobbies, or a future workshop. Located on a quiet, family-friendly street and just minutes to schools, the GO Station, shopping, the library, and highways 11 and 400 this home checks every box. With space to grow and updates already done, this ones a must-see... but hurry homes like this get scooped up fast! (id:63244)
Exp Realty
23 Cedarwood Crescent
King (Nobleton), Ontario
Offered for the first time ever, this exceptional family residence is a rare opportunity in the heart of Nobleton. Set on a spectacular 129 x 170 fully treed lot, this home delivers true Muskoka-like serenity just minutes from the city. 2634 sqft above grade plus finished basement. of refined living space, this meticulously maintained 4-bedroom, 3-bathroom home seamlessly blends comfort, technology, and timeless craftsmanship. The thought fully updated kitchen features granite countertops, heated floors, and premium finishes, while hardwood flooring, pot lights, skylights, and expansive windows flood the home with natural light. Designed for modern living and entertaining, the home is equipped with Lutron lighting and automated shade control, offering effortless ambiance at the touch of a button. Movie nights reach a whole new level in the custom 11-channelDolby Atmos home theatre, delivering a true cinematic experience from the comfort of your own home. Outside, the sprawling, private lot is a nature lover's dream-lush, mature trees create a peaceful retreat ideal for relaxing, entertaining, or simply enjoying the quiet beauty of your surroundings. This is a rare find in Nobleton-a timeless home, never before offered for sale, combining space, privacy, and luxury in one of the area's most sought-after communities. (id:63244)
The Agency
52 Acorn Lane
Bradford West Gwillimbury (Bradford), Ontario
Welcome to 52 Acorn Lane, a beautifully maintained 3-bedroom semi-detached home W/ Expanded Driveway, Custom Interlocked backyard. Located in the highly desirable Summerlyn Village community. Offering 1647 Sq.Ft. Above Grade W/An Open Concept Floor Plan, Inside, you'll find a gorgeous kitchen with stainless steel appliances and a breakfast bar. The dining area overlooks the living room, which features a walkout to the fully fenced backyard with an interlock patio-perfect for entertaining. The main floor also offers a stylish 2-pc powder room with pedestal sink.The primary suite includes his & her walk-in closets and a 4-pc ensuite with a relaxing soaker tub. Two additional bedrooms are generously sized, perfect for kids, guests, or a home office. A wonderful opportunity to own a modern, well-kept home in one of Bradford's most sought-after communities-close to everything your family needs. Located just seconds from Downtown Bradford, you're close to all major amenities including: Bradford Bus & GO Station, Hwy 400, 404 & Hwy 88 access Bradford Community Centre & Public Library, Zehrs, Walmart, Canadian Tire, Home Depot, LCBO & major retail plazas, Restaurants & cafés along Holland St. Public transit, parks, and scenic walking trails Surrounded by excellent schools such as Chris Hadfield PS, St. Angela Merici CES, Bradford District High School, and Holy Trinity High School-this neighbourhood is ideal for families seeking convenience and quality living. (id:63244)
RE/MAX Hallmark Realty Ltd.
135 Greer Street
Barrie, Ontario
Welcome to 135 Greer Street in Barrie, a stunning 2-year-old townhouse built by Great Gulf Homes offering modern design and everyday comfort. This bright, open-concept home features 3 spacious bedrooms and 2.5 bathrooms, anchored by a sleek kitchen with stainless steel appliances that flows seamlessly into the dining and living areas, perfect for entertaining or relaxing. The primary suite includes a walk-in closet and private ensuite, while two additional bedrooms share a beautifully finished main bath. Enjoy the convenience of a main floor powder room, attached garage, and a great backyard for outdoor living. Ideally located in a sought-after neighbourhood close to parks, shopping, schools, and easy highway access. Available April 1. (id:63244)
Right At Home Realty
34 Silo Mews
Barrie, Ontario
Amazing! New built, Modern 3-level Townhouse (2 Bedrooms/3 Washrooms), features an upgraded Open concept modern Kitchen with Granite kitchen island, Granite counter tops and all-new stainless steel appliances. The open-concept living room features large windows and a large den that can be used as an office or a 3rd bedroom , The 2nd floor features 2 spacious bedrooms, 3PC bathroom. The primary bedroom features an ensuite 3Pc Bath with glass Shower, a double closet and a large window. Great Location, desirable South-East Barrie! only a few minutes away from all amenities including Mapleview Go Station, Grocery Stores, Schools, Parks, Retail Shopping, 400 Series highways, Costco and more. (id:63244)
Right At Home Realty
10 Rainwater Lane
Barrie (Holly), Ontario
Welcome to 10 Rainwater Lane - 1.5 year old townhouse! This large 4 bedroom 3 bathroom layout offers approx. 1,750 sq ft open concept living space w 9ft ceilings on main floor. Plus enjoy the benefit of a large 2 car garage, hardwood flooring throughout, galley kitchen with S/S appliances, quartz counter tops, back-splash, large open concept combined dining/family. Located minutes from HWY 400 + A wide range of amenities such as GO Train Station, Public transit, restaurants, Shopping, Centennial Beach, Georgian College + community parks, schools, trails, marinas, golfing and so much more... (id:63244)
RE/MAX West Realty Inc.
85 Jonkman Boulevard
Bradford West Gwillimbury (Bradford), Ontario
Absolutely Stunning 2-Storey Townhome! Only 2-Year Old! Locate At Family Friendly Neighborhood. Freehold Without Any Fee! Facing Pond. Beautiful Clear View. Sunny South Lot. 3 Spacious Bedrooms, 3 Washrooms, 3 Parking Spots. Large Windows Through-out. Abundant Natural Lights. Open Concept. Functional Layout Without Any Waste Space. Bright Open-To-Above High Foyer. 9' Smooth Ceiling Main Floor. Modern Kitchen W/Central Island & S/S Appliances. Spacious Breakfast Area W/Walk-out To Backyard. Laminate Floor Through-out Main Floor. Oak Stairs. Convenient 2nd Floor Laundry. Large & Sun-filled Master Bedroom With Walk-in Closet & 4pcs 4-piece Ensuite & Separate Shower & Soaker Tub. Spacious & Clear Basement Space Is Perfect For Recreation. New Fully Fenced Backyard Is Perfect For Privacy & Entertaining & BBQ. Direct Access From Garage To Home. Large Garage Space Can Use As Storage. Extra Long Driveway Can Park Two Cars. Exceptional Location in Close Proximity To Top-rated Schools, Parks, Trails, Recreation Centre, Shops and Most of Bradford's Finest Amenities! 5 mins to Bradford GO Station. (id:63244)
Homelife Landmark Realty Inc.
79 Brown Street
Barrie (Holly), Ontario
Welcome to a home that actually works for real family life. Tucked away on a quiet street in Barrie's Ardagh neighbourhood, this spacious home is made for busy mornings, big family dinners, and relaxed evenings spent together. The main floor offers a fantastic layout designed for everyday family life, featuring a spacious eat-in kitchen, dining room, and two comfortable living areas, one with a cozy gas fireplace. Main floor laundry and inside access to the garage add everyday convenience, while the beautiful hardwood staircase with elegant spindles creates a stunning first impression. Upstairs, you'll find four generously sized bedrooms, including a relaxing primary retreat with a spa-inspired ensuite and soaker tub. The walk-out lower level in-law suite is ideal for extended family, teens, or guests, offering two additional bedrooms, a spacious living area with a new gas fireplace, a kitchen added in 2020, a bathroom with an added shower, and its own separate side entrance. Outside, the backyard is made for family fun, featuring an impressive two-storey deck for entertaining and an above-ground pool with surrounding deck-perfect for summer days spent together. Ideally located near schools, parks, shopping, groceries, and highway access, this home provides a well-designed layout and ample space for family life. (id:63244)
Century 21 B.j. Roth Realty Ltd.
305 Atkinson Street
Clearview (Stayner), Ontario
WELCOME HOME TO THIS BRIGHT AND OPEN 3 BEDROOM , 2.5 BATHROOM TOWNHOME. PLENTY OF PARKING ONE IN GARAGE AND 2 ON DRIVEWAY, WALK INTO THE COZY HOME WITH AN OPEN CONCEPT UPGRADED KITCHEN INC., BEAUTIFUL ISLAND & BRAND NEW SS APPLIANCES. PLENTY OF STORAGE IN UNFINISHED BASEMENT, MASTER BEDROOM HAS OWN ENSUITE AND THERE ARE 3 MORE BEDROOMS WITH MAIN WASHROOM. LOVELY LIGHT FILLED HOME, MINS TO DOWNTOWN & AMENITIES. 9 FEET CEILINGS ON MAIN AND LAMINATE FLOORING THRUWINDOW OUT. NO CARPETS.IN GARAGE AND 2 ON DRIVEWAY, WALK INTO THE COZY HOME WITH AN OPEN CONCEPT UPGRADED KITCHENRESPONSIBLE FOR ALL UTILITIES, LAWN MAINTENANCE, GRASS CUTTING, SNOW REMOVAL AND HOT WATERTANK RENTAL.FILLED HOME, MINS TO DOWNTOWN (id:63244)
Century 21 People's Choice Realty Inc.
426 Highland Avenue
Orillia, Ontario
Beautifully maintained 3-bedroom brick bungalow situated on a meticulously landscaped 68' x 125' lot in the highly desirable North Ward neighbourhood. From the moment you enter, you'll appreciate the bright, open-concept main floor designed for comfortable everyday living and entertaining. The spacious living area features gunstock hardwood flooring, custom trim and large picture windows that flood the space with natural light and offer views of the private backyard. The updated kitchen is both functional and stylish, complete with ample cabinetry, breakfast bar seating, porcelain tile flooring and stainless steel appliances. Three bedrooms on the main floor feature original hardwood flooring and are served by an updated 4-piece bathroom. The fully finished basement offers exceptional additional living space and excellent potential for in-law or multi-generational living with its separate exterior access. Renovated to the exterior walls, waterproofed and foam insulated, this level provides a warm, dry and comfortable environment year-round. The lower level includes a large family room with gas fireplace and custom surround, wet bar, recessed lighting, office or games area, and a spacious, beautifully updated laundry room. The luxurious lower-level 4-piece bathroom features a walk-in tiled shower, in-floor heating and double vanity. Extensively renovated over the past 10 years, this home offers peace of mind with major upgrades including electrical panel, plumbing, on-demand hot water system, gas furnace, central air conditioning and updated ductwork, along with quality custom trim throughout. Outdoor living is equally impressive with updated decking, a 14' x 12' gazebo, covered BBQ area and unistone patio-perfect for relaxing or entertaining. Ideally located within walking distance to Lake Couchiching and downtown Orillia, and close to shopping, golf, pharmacy and everyday amenities. Single Garage & widened driveway w/updated walkway to front door. (id:63244)
Century 21 B.j. Roth Realty Ltd.
1407 - 6 Toronto Street
Barrie (City Centre), Ontario
A rare opportunity to own a spacious 1,360 sq. ft. corner suite featuring 2+1 bedrooms and 2 bathrooms in the highly sought-after Water View condominium residences. This south-west-facing home is flooded with natural light through expansive windows and is impeccably maintained throughout. Highlights include hardwood flooring, a desirable open-concept layout, and a private balcony offering tranquil easterly water views.The generous primary suite boasts a well-appointed 4-piece ensuite with soaker tub, separate shower, and a large 5' x 7' walk-in closet. A bright and well-proportioned second bedroom is conveniently located near the main 4-piece bathroom. The versatile den, enclosed by elegant French doors, is ideal as a home office, guest space, or reading room. Designed for modern, comfortable living, this unit features stone countertops, a breakfast bar for additional seating, in-suite laundry, and ample storage throughout. Residents enjoy outstanding amenities, including an indoor pool, fitness centre, sauna, library, and party room. Underground parking and a storage locker are included. Ideally located near Barrie's downtown shops and restaurants, beaches, marina and transit. An impressive home in an exceptional building, set in an unmatched location-this is a must-see opportunity. (id:63244)
Royal LePage First Contact Realty
268 Britannia Avenue
Bradford West Gwillimbury (Bradford), Ontario
Welcome to this beautifully renovated two-storey semi-detached single-family home, meticulously updated and truly move-in ready. Extensive improvements include a new roof (2022), a stunning kitchen with custom built-in dining room cabinetry and walkout to a gorgeous 300 sq. ft. deck (2023), interlock patio from the basement walkout (2023), and an expanded driveway accommodating up to four vehicles (2023). Both bathrooms were renovated in 2025, along with the addition of a front-loading washer and dryer, and a stylish newly redesigned front entry featuring an open-concept closet and smart storage solutions. The home also offers a single-car garage with direct interior access, complete with a double sink, counter space, overhead storage, and bar fridge. The extra large backyard is rare for the neighbourhood and offers plenty of space to enjoy family gatherings and gardening in the two raised flower/vegetable beds. Ideally located in Bradford's desirable east end, this home is within walking distance to public and Catholic elementary schools, the GO Train station, downtown shops and restaurants, and is minutes to Highways 400 and 404, as well as the future Bradford Bypass. A true neighbourhood gem, Lion's Park is located at the end of the street, offering a splash pad, playgrounds, baseball diamond, four tennis courts, two basketball courts, winter skating rink, and summer camps. This exceptional home is ready for you to enjoy everything this vibrant community has to offer. (id:63244)
Royal LePage Real Estate Services Ltd.
328 Little Avenue
Barrie (Painswick North), Ontario
GREAT LOCATION! PET FRIENDLY! Beautiful Detached 3-Bedroom Bungalow Situated On A Huge Lot, Perfect For Families And Pet Lovers. Fully Renovated Top To Bottom With Brand New Appliances, New Flooring, Fresh Paint, Brand New Smart Heaters In Two Bedrooms And Pot Lights Throughout, This Home Is Truly Move-In Ready. Features An Attached Garage With Direct Access To The House, Ample Parking, And A Large Backyard Ideal For Kids, Entertaining, Or Enjoying the Summer Months. A Big Shed Provides Plenty Of Additional Storage. Conveniently Located Close To Shopping Centres, Schools, Public Transit, And Highways, Offering Both Comfort And Accessibility, Walking Distance To Minets Point Beach Park. This Home Checks All The Boxes And Won't Last Long! (id:63244)
RE/MAX West Realty Inc.
74 Gemini Drive
Barrie, Ontario
Bright & Spacious beautiful detached This house features open concept living area, Great kitchen with high-end stainless steel appliances. The Generously Sized Primary Bed Complete W/ A 5-Piece En-suite & His/her Walk-In Closets & 3 other great size bedrooms . Second floor laundry makes this a perfect addition to complete the second floor. This Home's Location Is Highly Desirable With Quick Access To Hwy 400, Go Station, Schools, Parks & Lake Simcoe. Walmart, Rona, Costco, Park Place Shopping Centre Is Just A Stone's Throw Away, Offering A Wide Array Of Amenities & Services, shopping & dinning options. It is within 20 mins distance to Snow Valley, Harbour & many walking trails, beaches are just an addition to endless options for outdoor activities! Close to Georgian College + RVH Hospital.Extras: All Stainless Steel Appliances, Washer Dryer, CAC, All Window Covering. (id:63244)
Homelife Galaxy Balu's Realty Ltd.
10 Sinclair Crescent
Ramara (Atherley), Ontario
Experience Refined Adult Living At Lakepoint Village. Discover The Perfect Harmony Of Rural Serenity And Urban Convenience In This Premier Adult Lifestyle Community. Nestled Just Minutes From Orillia, This Spacious 1,566 SQFT Bungalow Offers A Peaceful Country Retreat Without Sacrificing The Amenities Of Simcoe County Or The Beauty Of Lake Simcoe And Lake Couchiching. Inside, Thoughtful Design Meets Modern Elegance. Gleaming Hardwoods And Ceramic Tiles Lead You Through An Airy, Open-Concept Layout Featuring Two Generous Bedrooms Plus A Versatile Office/Den. The Chef-Inspired Kitchen Boasts Updated Quartz Countertops, A Gas Stove Range, A Raised Breakfast Bar, And Premium Stainless Steel Accents. Retreat To The Primary Suite For Ultimate Relaxation, Or Enjoy Your Morning Coffee In The Light-Drenched Sunroom That Opens Seamlessly To Your Private Backyard Oasis. With A Massive 2-Car Insulated Garage And A Rare 5-Foot Crawl Space, Storage Is Never An Issue. Enjoy Peace Of Mind Year-Round With A Backup Generator That Keeps The Home Fully Powered No Matter The Weather, Plus The Added Advantage Of No Land Transfer Tax Thanks To The Land Lease Structure. This Is Living Made Easy: Your Monthly Fee Of $720 Handles The Heavy Lifting-Covering Property Taxes, Water, Snow Removal, And Road Maintenance-So You Can Spend More Time Enjoying The Vibrant Community Around You. (id:63244)
Keller Williams Realty Centres
214 Huronia Road
Barrie (Painswick North), Ontario
Top 5 Reasons You Will Love This Home: 1) Step inside and immediately feel the care that's gone into this home, with thoughtful updates throughout, including new flooring on both the main and lower levels and a refreshed kitchen designed for gathering, featuring quartz countertops, a centre island, and stainless-steel appliances 2) Perfectly positioned for convenience, this home offers quick access to Highway 400 while keeping everyday essentials close at hand, with shopping, dining, and services just minutes away in the vibrant Mapleview area 3) The backyard feels like a private retreat, fully fenced and complete with a deck for summer barbeques, morning coffees, or quiet evenings outdoors, all with the added bonus of no rear neighbours 4) Finished lower level expanding your living space with a generous recreation room and a full bathroom, made even brighter by two large above-grade windows and the ease of inside entry access 5) Open-concept main level flowing effortlessly for both daily living and entertaining, while the primary bedroom offers a comfortable escape with direct access to a semi-ensuite. 1,176 above grade sq.ft. plus a finished lower level. *Please note some images have been virtually staged to show the potential of the home. (id:63244)
Faris Team Real Estate Brokerage
39 Caliber Court
King (Nobleton), Ontario
Located on a Quiet Cul-de-Sac in Nobelton This End-Unit Townhome Has direct access to A Large Private Yard. Beautifully Finished With Hardwood Throughout, 3 Bedrooms, 2 Full Baths And 1 Half Bath. Open Concept Main With Upgraded Modern Kitchen With, Granite Countertops, Backsplash, Walk Out to Patio from Breakfast Area, Custom Window Coverings, Fireplace On The Main Floor, Entrance From Your 1 Car Garage Plus Large Walk-In Master Closet And En-Suite. Laundry On Upper. Beautifully Landscaped. Basement Just Waiting for Your Personal Touches with Bathroom Already Roughed in Conveniently located near an assortment of grocery stores, a variety of restaurants and cafes, parks and schools and additional amenities. Your clients will love it! (id:63244)
RE/MAX Premier Inc.
27 Sylvia Street
Barrie (Grove East), Ontario
Welcome to 27 Sylvia Street, where modern style meets everyday convenience in this beautifully renovated 3-bedroom, 1-bathroom upper-level suite. Nestled in a quiet, family-friendly neighborhood, this home greets you with a bright and airy open-concept living space, illuminated by large windows that flood the interior with natural light. The heart of the home is the stunning upgraded kitchen, which has been fully upgraded with sleek cabinetry, expansive counter space, and premium stainless steel appliances-perfect for both daily meals and weekend entertaining.The functional layout features three generously sized bedrooms and a contemporary 4-piece bathroom, offering plenty of space for professionals or small families alike. Beyond the front door, the location is truly unbeatable for those seeking a vibrant lifestyle; you are just steps away from Georgian College and Royal Victoria Hospital (RVH), and only seconds from Hwy 400 access for a seamless commute. With a lovely park just down the street and numerous shopping and dining amenities nearby, this property offers the best of North Barrie living. Move in and enjoy a clean, modern space in a top-tier location. Book your private showing today! (id:63244)
Keller Williams Realty Centres
1628 Warminster Side Road
Oro-Medonte, Ontario
Private bungalow on a private 1-acre treed lot in Warminster, just 10 minutes from Orillia. Offering nearly 4,400 sq ft of finished living space, this bright and spacious home features 7 bedrooms and 3.5 bathrooms-ideal for multi-generational living or investors. The main level boasts a large open living area with new flooring, abundant natural light, beautiful views, and three fireplaces (2 wood-burning, 1 electric). The primary bedroom includes a walkout to a private deck. The finished lower level offers a second kitchen, in-law suite, and three separate walkouts. Updates include all new windows and doors, roof approx. 5 years old, electric baseboard heating, and a brand-new front deck. Enjoy outdoor living with a 16' x 14' deck, a 36' x 15' deck, mature gardens, and a fire pit. Quiet setting with parking for up to 10 vehicles, located in a great neighborhood close to schools and amenities. Inclusions: Riding Lawn Mower, BBQ and Canopy, Deck Furniture, Light Fixtures, Pool Table. Other furniture items are also negotiable. (id:63244)
Right At Home Realty
2553 County 42 Road
Clearview, Ontario
Are you looking for a charming hobby farm in Clearview, Ontario, where peaceful country living meets everyday comfort? Set on 16.7 acres, this property offers open fields, mature trees, and plenty of space to work, play, or relax. It is a great fit for families, animal lovers, or anyone looking for more room and a quieter lifestyle.The farmhouse was built in 1890 and offers strong, lasting construction. Inside, there are 4 spacious bedrooms and 2 full bathrooms. The home provides nearly 3,000 square feet of living space across two floors, plus a basement for storage. The main floor features a bright eat-in kitchen, a large dining room, a cozy living room, a family room with a fireplace, and a rec room that can be used in many ways.Outside, the property includes several helpful outbuildings. There is a 3-car garage with a workshop area, as well as a barn with room for 3 to 4 horses. A separate office space offers a quiet place to work from home or enjoy a creative hobby.Outdoor living is a highlight of this property. Multiple decks provide space to relax or entertain, while the above-ground pool and hot tub are perfect for warm summer days or cool evenings. The land includes open pasture, wooded areas, and plenty of room for gardens, animals, or outdoor activities.While the setting feels private and calm, it is close to town. Stayner and Creemore are both just a 5-minute drive, offering shops, restaurants, and daily essentials.This special property is ready for someone who wants space, nature, and a relaxed country lifestyle. (id:63244)
RE/MAX By The Bay Brokerage
