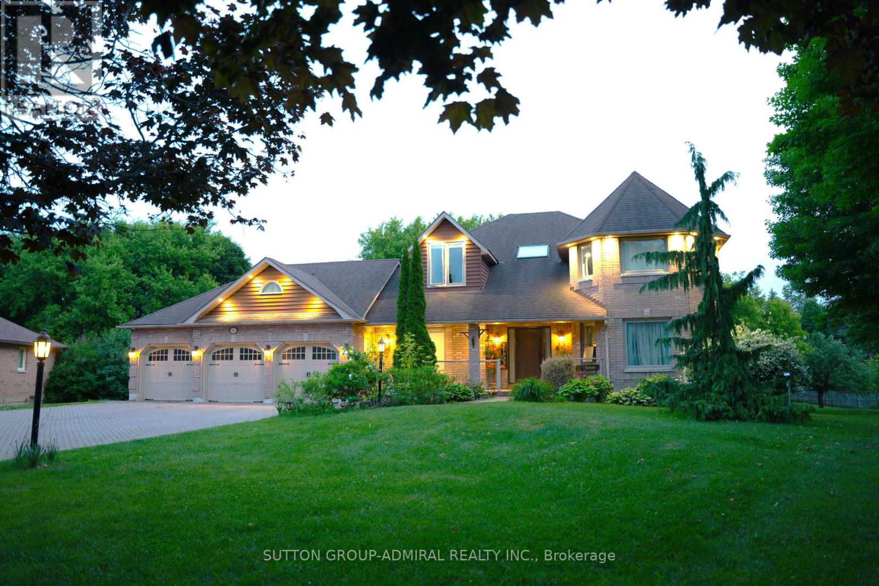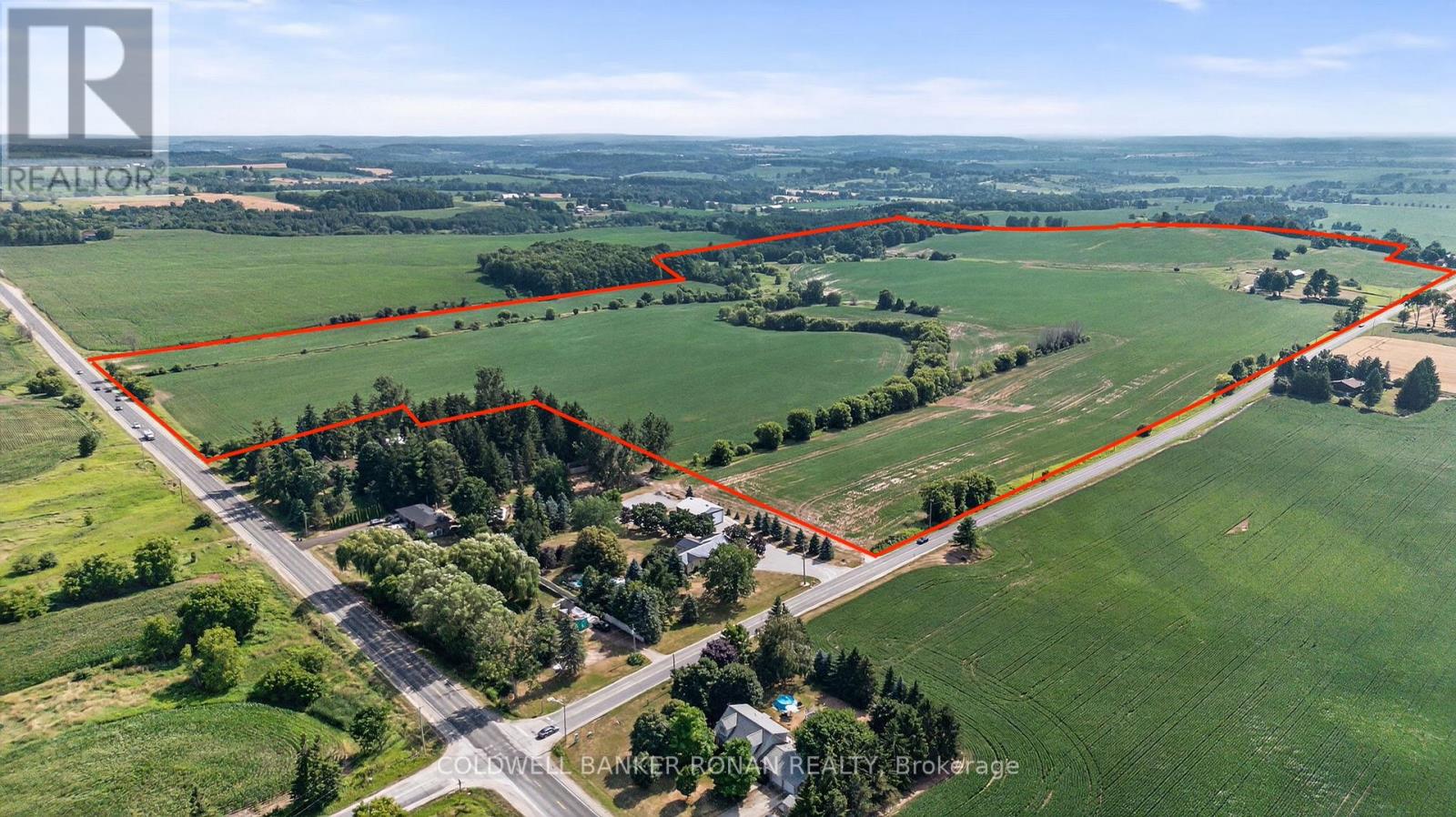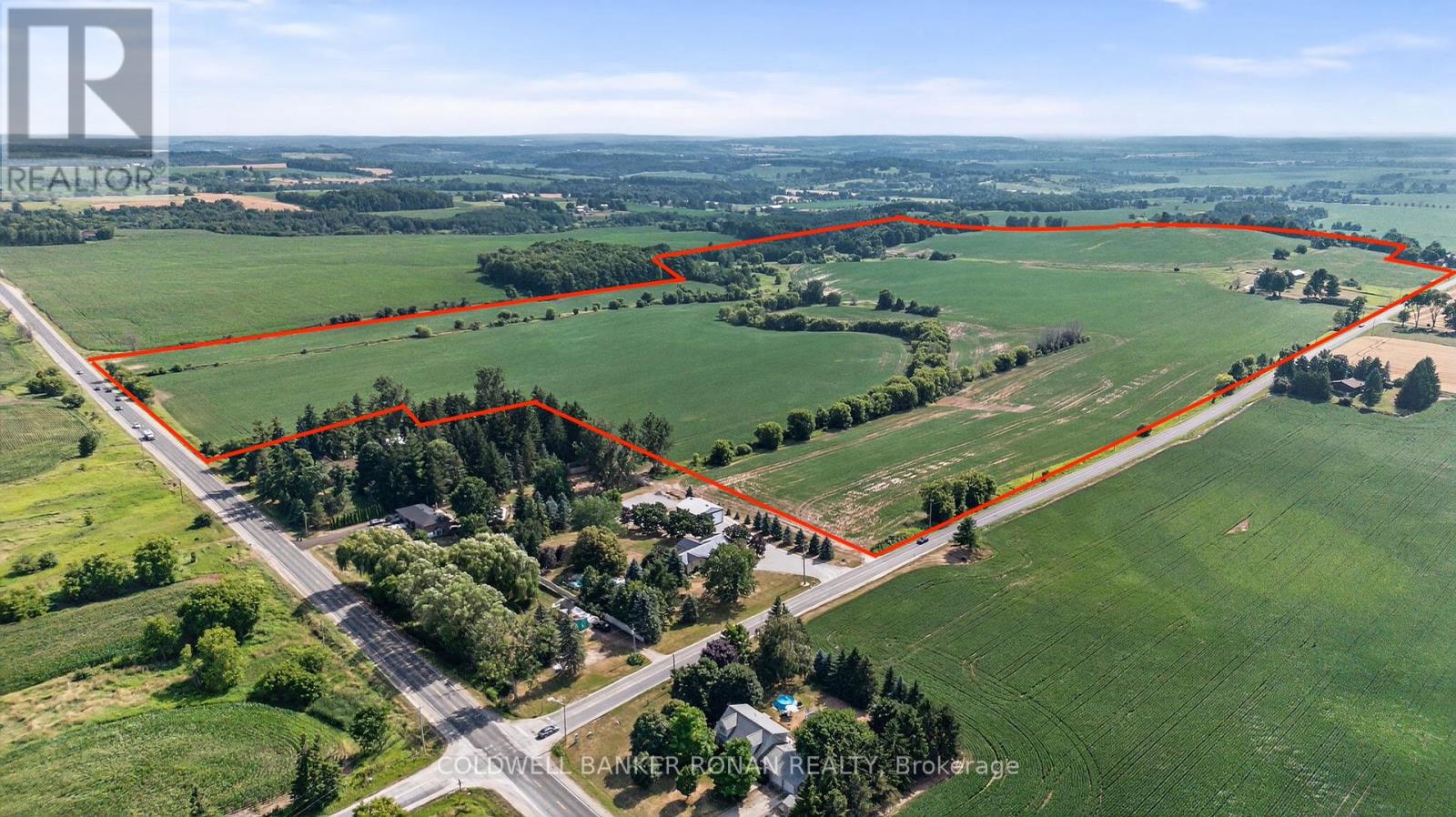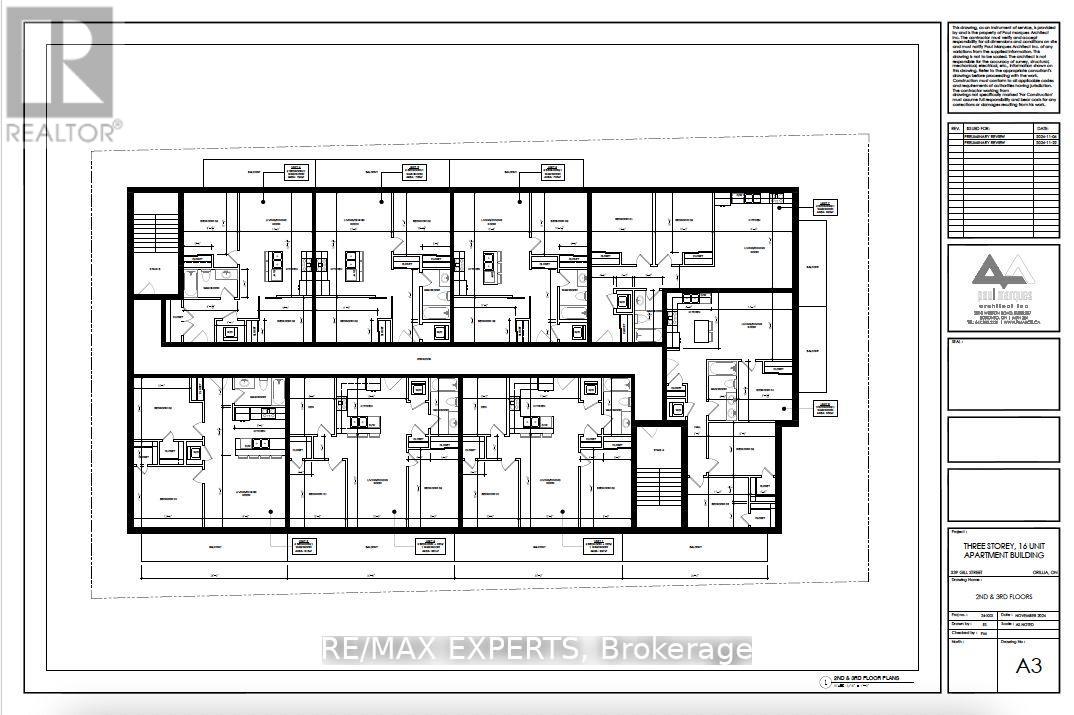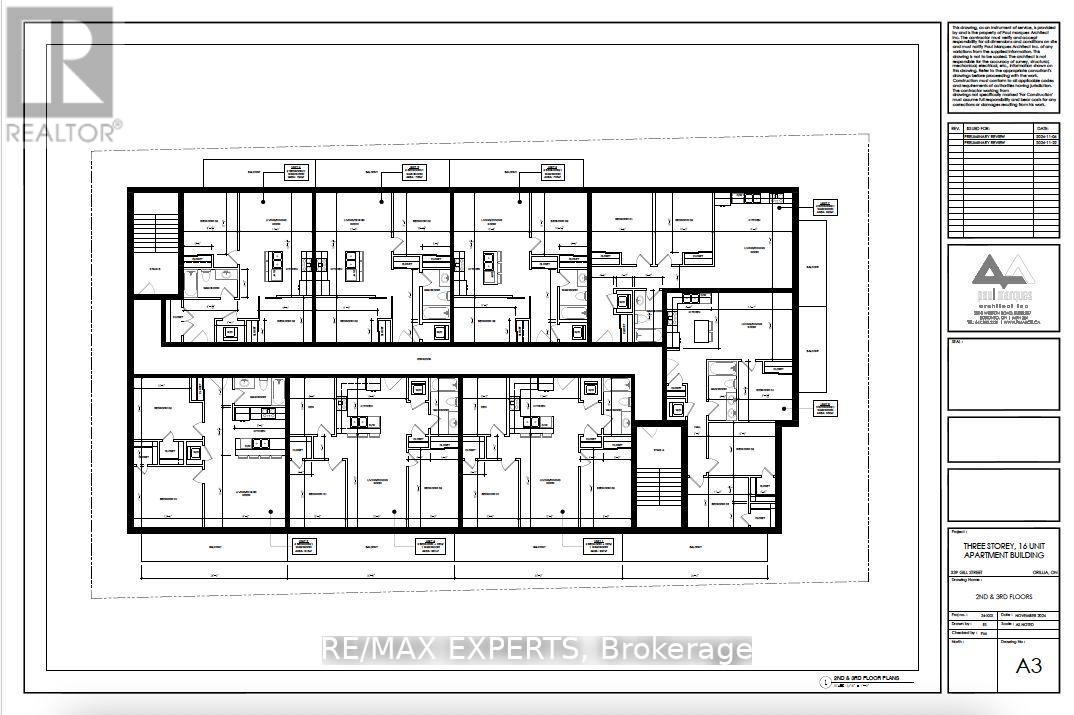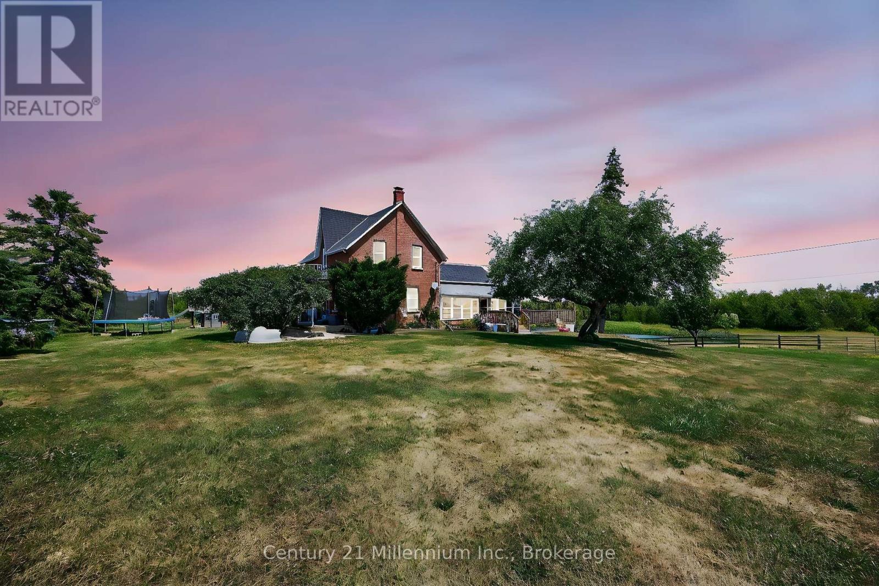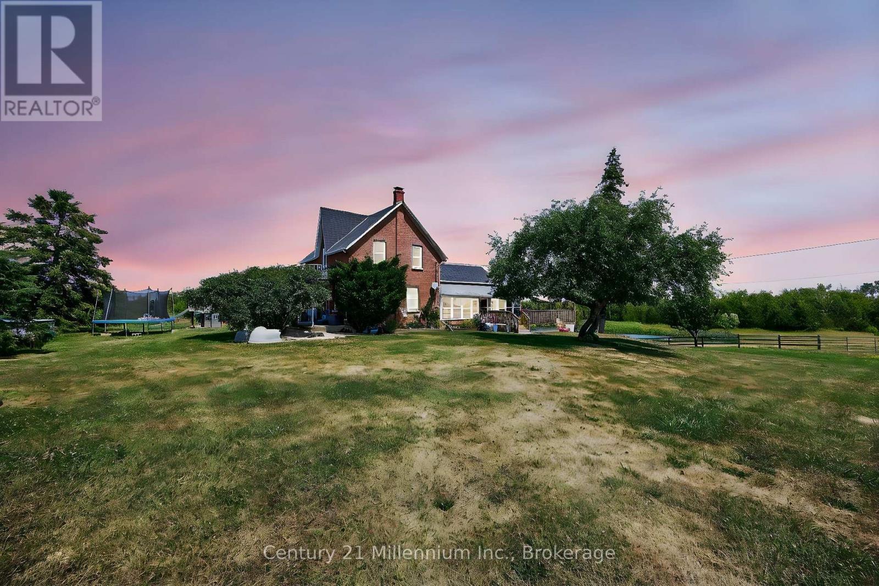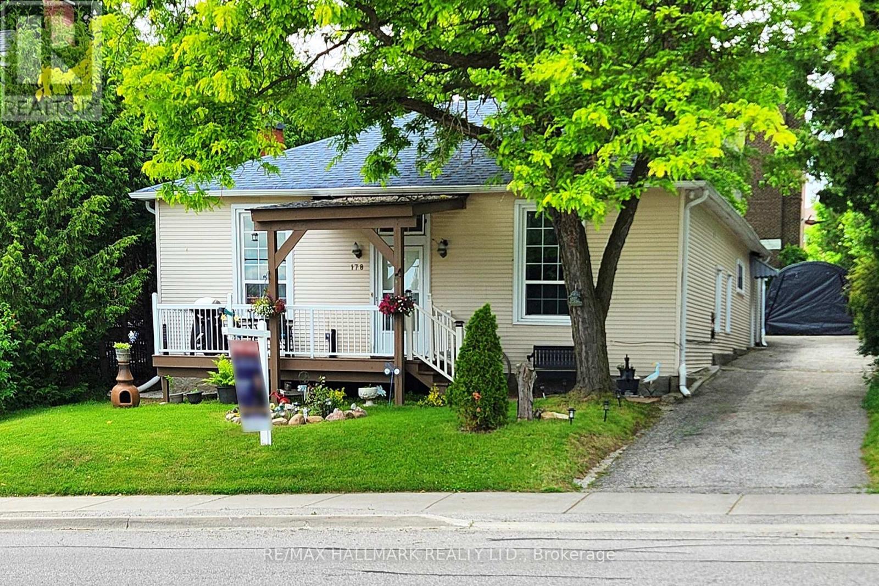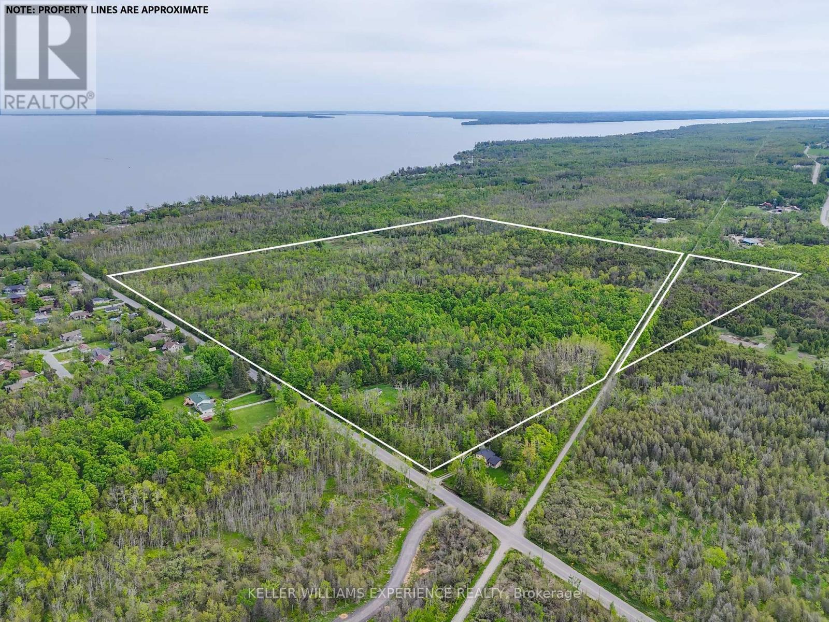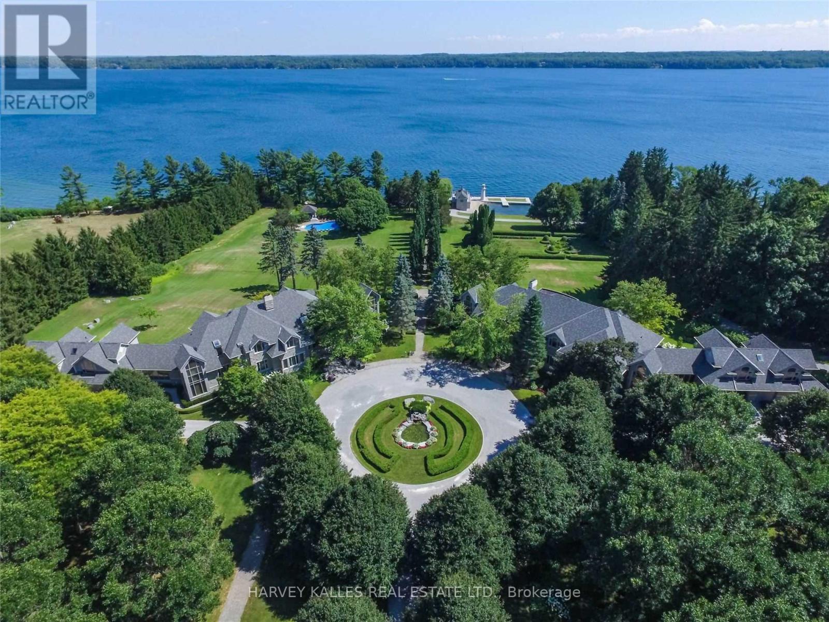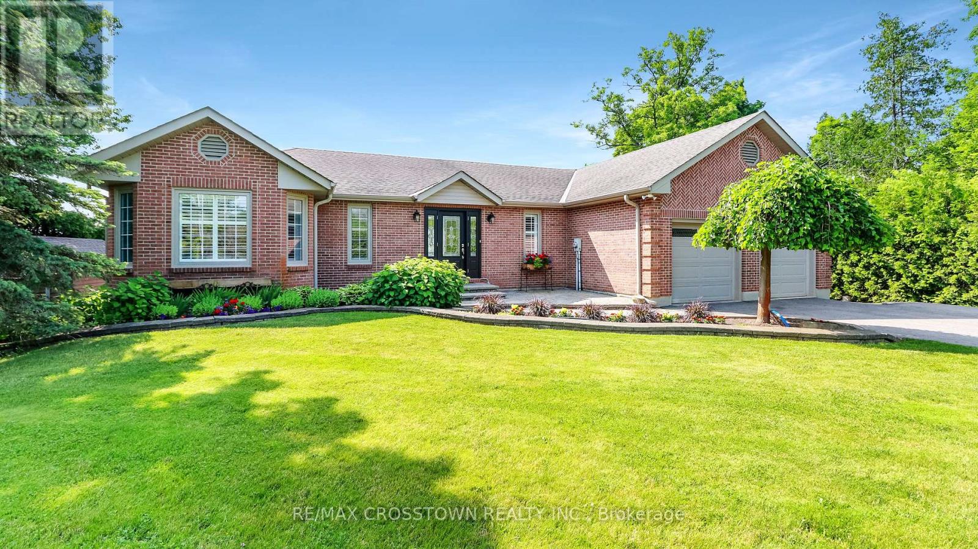60 Maple Way
East Gwillimbury (Sharon), Ontario
Welcome To 60 Maple Way, Where Modern Luxury Meets Timeless Elegance! Nestled On Large Pie-Shaped Lot In The Prestigious Community of East Gwillimbury, "Sharon" ! Step inside to a beautifully renovated interior that features high-end finishes and spacious living areas, perfect for both entertaining and family relaxation. This beautiful property boasts 4+1 generously sized bedrooms and 5 fully renovated bathrooms, which is perfect for a large family. Each bedroom features custom closets, providing ample storage and a touch of sophistication throughout. A dedicated home office on the main floor provides a quiet and comfortable space for work or study, while the open-concept design flows seamlessly throughout. The modern kitchen is equipped with top-of-the-line appliances, a large central island, and custom cabinetry, Ideal for both casual dining and hosting guests. The Second floor includes two skylights, filling the home with natural light and enhancing its airy, open feel **Second Floor Laundry For More Conveniences**. The outdoor space is a true retreat, Sunny south exposure, a spacious deck overlooking the lush backyard, mature trees, and a relaxing inground pool, perfect for hot summer days and poolside gatherings. A fully fenced yard provides enhanced privacy, creating an oasis for you to enjoy. The fully finished 1 bedroom in Law Suite basement, with a separate entrance, offers even more flexibility, featuring a cozy bedroom, a 3-piece bathroom, a bar, and a sauna. Whether you need space for extended family, a nanny suite, or a personal getaway, the possibilities are endless. The Seller and LA make no warranty as to the retrofit status. The home also includes a 3-car garage, providing plenty of space for vehicles and storage. Close to schools, parks, and major amenities. This exceptional property truly offers everything you need and more. it's A Must-See! (id:63244)
Sutton Group-Admiral Realty Inc.
4495 Line 11
Bradford West Gwillimbury, Ontario
Located just north of Bond Head and offering prime exposure by its dual frontage along Highway 27 and Line 11. Outstanding 159.67-acre farm situated within 4 km of the the coming soon Bradford Bypass. The land is ideally positioned for long-term development in the rapidly growing municipality of Bradford West Gwillimbury. In the interim, the property generates stable income from multiple sources; a local farmer leases the agricultural land, and the well maintained, two story farmhouse is occupied by reliable long-term tenants. A functional 20' x 40' workshop adds valuable on-site storage. This is a rare opportunity to acquire a large, high exposure parcel with immediate income and outstanding future upside. (id:63244)
Coldwell Banker Ronan Realty
4495 Line 11
Bradford West Gwillimbury, Ontario
Located just north of Bond Head and offering prime exposure by its dual frontage along Highway 27 and Line 11. Outstanding 159.67-acre farm situated within 4 km of the the coming soon Bradford Bypass. The land is ideally positioned for long-term development in the rapidly growing municipality of Bradford West Gwillimbury. In the interim, the property generates stable income from multiple sources; a local farmer leases the agricultural land, and the well maintained, two story farmhouse is occupied by reliable long-term tenants. A functional 20' x 40' workshop adds valuable on-site storage. This is a rare opportunity to acquire a large, high exposure parcel with immediate income and outstanding future upside. (id:63244)
Coldwell Banker Ronan Realty
339 Gill Street
Orillia, Ontario
Welcome To 339 Gill Street! This Corner Property Is One Of A Kind! Suitable For Many Uses Including A 12 - 15 Unit Apartment Building (See Attachments For Concept Plan). Water & Sewer Services At Lot Line. Conveniently Located In A Mature, Residential Neighborhood With Three-story Apartment Buildings That Are Fully Tenanted. Starbucks Is Right Around The Comer. Bus Line Right In Front Of The Property. Just Minutes Away From Downtown Orillia, Orillia's Waterfront, Plazas, Shops, Restaurants And Municipal Services! (id:63244)
RE/MAX Experts
339 Gill Street
Orillia, Ontario
Welcome To 339 Gill Street! This Comer Property Is One Of A Kind! Suitable For Many Uses Including A 12 - 15 Unit Apartment Building (See Attachments For Concept Plan). Water & Sewer Services At Lot Line. Conveniently Located In A Mature, Residential Neighbourhood With Three-story Apartment Buildings That Are Fully Tenanted. Starbucks Is Right Around The Corner. Bus Line Right In Front Of The Property. Detached Property & Separate Garage Included. Structures Are Not Livable. Located Just Minutes Away From Downtown Orillia, Orillia's Waterfront, Plazas, Shops, Restaurants And Municipal Services! (id:63244)
RE/MAX Experts
1617 42 County Road
Clearview, Ontario
98 acre Turnkey Farm Market property with Century Home and Commercial Facilities. An extraordinary opportunity to own a fully operational Farm Market Business with 5 bedroom Residence and Agricultural Land - all on a Prime Main Road location. Located just south of Stayner, on high-traffic Airport Road, this rare offering includes: A Fully Operational Retail Business in an 8,000 sq ft retail building, currently home to a bustling Farm Market specializing in: Bird feed & supplies, Freezer meats, dairy, & farm-fresh eggs, Prepared foods from a Certified CommercialKitchen. With a loyal customer base from the past 33 yrs of business, and constant drive-by exposure, the potential for growth is massive. Expand the retail space into your own niche ... garden centre, bakery, cafe, events venue, or specialty shop ... and start earning from day one. Charming Victorian-Era Home ... A spacious 5-bedroom farmhouse that has seen numerous upgrades, including a brand new expansive deck overlooking the pond, sheep pasture, and fruit orchards (apple, cherry, pear, peach) An abundance of berry bushes for seasonal harvesting. Everything You Need for a Working Farm. This well-equipped property includes multiple outbuildings including a bank barn and workshop ...Solar panels for eco-conscious living and energy efficiency ... Two scenic fish-stocked ponds ... Fertile working fields ready for cultivation. This is more than just a farm, it's a lifestyle, a business, and a dream come true. Whether you're looking to expand an existing agricultural enterprise, start a destination farm market, farm to table business, or simply enjoy the peace and productivity of rural life, this property offers unmatched versatility and value, and must be seen in person to truly by appreciated. (id:63244)
Century 21 Millennium Inc.
1617 42 County Road
Clearview, Ontario
98 acre Turnkey Farm Market property with Century Home and Commercial Facilities. An extraordinary opportunity to own a fully operational Farm Market Business with 5 bedroom Residence and Agricultural Land - all on a Prime Main Road location. Located just south of Stayner, on high-traffic Airport Road, this rare offering includes: A Fully Operational Retail Business in an 8,000 sq ft retail building, currently home to a bustling Farm Market specializing in: Bird feed & supplies, Freezer meats, dairy, & farm-fresh eggs, Prepared foods from a Certified Commercial Kitchen. With a loyal customer base from the past 33 yrs of business, and constant drive-by exposure, the potential for growth is massive. Expand the retail space into your own niche ... garden centre, bakery, cafe, events venue, or specialty shop ... and start earning from day one. Charming Victorian-Era Home ... A spacious 5-bedroom farmhouse that has seen numerous upgrades, including a brand new expansive deck overlooking the pond, sheep pasture, and fruit orchards (apple, cherry, pear, peach) An abundance of berry bushes for seasonal harvesting. Everything You Need for a Working Farm. This well-equipped property includes multiple outbuildings including a bank barn and workshop ... Solar panels for eco-conscious living and energy efficiency ... Two scenic fish-stocked ponds ... Fertile working fields ready for cultivation. This is more than just a farm, it's a lifestyle, a business, and a dream come true. Whether you're looking to expand an existing agricultural enterprise, start a destination farm market, farm to table business, or simply enjoy the peace and productivity of rural life, this property offers unmatched versatility and value, and must be seen in person to truly be appreciated. (id:63244)
Century 21 Millennium Inc.
964 Wright Drive
Midland, Ontario
Check this out - Welcome to 964 Wright Drive. Beautiful well maintained town home finished top to bottom. Features include living, dining & kitchen area, open concept, quartz counter tops, upgraded cupboards, 3 beds, 3 baths, primary bedroom with ensuite, walkout to fenced in yard & patio area, 16' x 20' deck, gas heat, central air, single car garage, the list goes on. over $18,000 in builder upgrades. Perfect family home, walking distance from all amenities. What are you waiting for? (id:63244)
RE/MAX Georgian Bay Realty Ltd
178 Barrie Street
Bradford West Gwillimbury (Bradford), Ontario
Rare Opportunity in the Heart of Bradford! This tastefully renovated and modernized home offers two fully separate main floor units, perfect for investors or multi-generational living. Featuring a stylish open-concept layout, the main living area boasts coffered ceilings, soaring heights, and an abundance of pot lights, creating a bright and airy space. The modern kitchen seamlessly flows into the spacious dining area, ideal for entertaining and comfortable dally living. Enjoy tall windows and laminate and hardwood flooring throughout, including in the loft. Nestled on a generously sized, mature lot, the expansive backyard offers endless potential for outdoor living, gardening, or future additions. The extra-long driveway provides ample parking for multiple vehicles. Easily convertible into one large home if desired. Located in a quiet, family-friendly neighborhood just minutes to schools, parks, shopping, restaurants, GO Train/Bus, and Hwy 400/404. A unique turn-key opportunity don't miss it! (id:63244)
RE/MAX Hallmark Realty Ltd.
552 10 Line S
Oro-Medonte, Ontario
96 Acres of Opportunity, First Time Available in Over 65 Years! Discover the perfect blend of space, location, and potential with this expansive 96-acre parcel at 552 Line 10 S, Oro-Medonte. Situated less than a kilometre from the stunning Lake Simcoe shoreline, this Agricultural/Rural-zoned property offers endless possibilities, whether for equestrian pursuits, farming, or creating a private estate retreat among many others. Featuring rolling landscapes, wooded areas, and open space, the property provides both tranquillity and accessibility. Conveniently located in the heart of Oro-Medonte, it offers easy access to major highways, nearby communities, and the Lake Simcoe Regional Airport, ensuring a seamless connection to urban amenities while maintaining the charm of rural living. Included on the property is an 1168 sq. ft. bungalow and detached garage, both offered in as-is condition, along with an existing well and septic system, providing a foundation for your vision. Offered for sale for the first time in over 65 years, this is a truly unique opportunity to invest, expand your agricultural operations, or build your dream country estate. Don't miss this extraordinary opportunity, schedule your private showing today! (id:63244)
Keller Williams Experience Realty
2653 Ridge Road W
Oro-Medonte (Shanty Bay), Ontario
One Of A Kind! Lighthouse Estate Family Compound ~ Rare 17.24-Acres And 525 Ft Of Prime Waterfront On Kempenfelt Bay/Lake Simcoe With Impressive Panoramic Views! Picturesque Drive Leading To 2 Magnificent Homes Each Inc: Aprox 15,000 Sf, Lower Level Walk/Outs, Apartments Over Both 3-Car Garage, Floor To Ceiling Glass Windows Throughout, 6 Bdrms, 6 Baths, Gym, Spa, Detached Utility Garagex 2. Sandy Beach, Rare Oversized Inwater Boathouse W/Living And Terrace (id:63244)
Harvey Kalles Real Estate Ltd.
RE/MAX Realtron Barry Cohen Homes Inc.
3 Stanley Avenue
Oro-Medonte (Hawkestone), Ontario
A Four-Season Waterfront Retreat! Welcome to 3 Stanley Avenue, a private waterfront sanctuary offering panoramic views of Lake Simcoe with 109 feet of pristine shoreline. This luxurious 3,600+ sq. ft. bungalow is perfectly situated halfway between Barrie and Orillia, providing easy access to a wealth of amenities while maintaining a tranquil, secluded feel. Designed for luxury living and entertaining, this stunning home boasts a renovated open-concept kitchen overlooking the water. An open Living/Dining area with a walkout to a large deck perfect for morning coffee, relaxing, or hosting gatherings. Finishing off the main level are 2 spacious bedrooms, 2 updated bathrooms, and laundry room. The lower level features 2 generously sized rec rooms one featuring a snooker table (included) and the other ideal for a home theatre, man cave, or in-law suite. A wet bar, bedroom & full bathroom complete the space. Direct walkout to large patio & lakeside - Perfect for indoor/outdoor entertainment. Additional features include: 2 natural gas fireplaces & 1 electric fireplace, Updated 20KW natural gas generator for peace of mind, Attached 2-car garage plus a garden shed for extra storage, Recent upgrades, include brand new LVP flooring on the main level, new tile in bathrooms, new carpeting on the lower level, freshly painted, modern light fixtures, an updated well pump & water pressure tank, newer paved driveway. The waterfront has been cleared and is a blank canvas waiting for your dream design to come to life. A public boat launch is just minutes away at 9th Line, with a full-service marina in Hawkestone. Prime Location: Easy access to Highways 11 & 400, Close to medical facilities, college/university campuses, Near a private airport at 7th Line. Whether you're seeking a full-time residence or a seasonal getaway, 3 Stanley Avenue offers the perfect blend of luxury, comfort, and outdoor adventure. (id:63244)
RE/MAX Crosstown Realty Inc.
