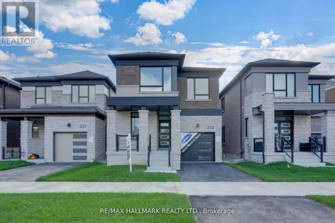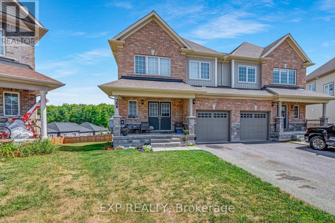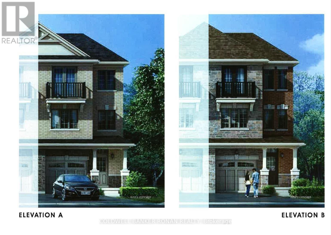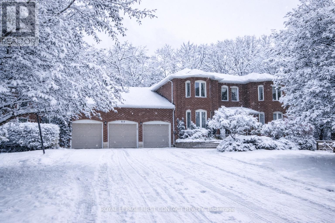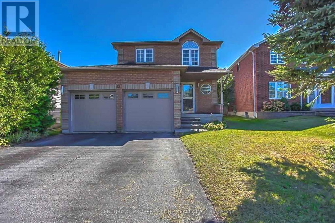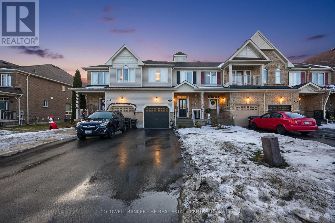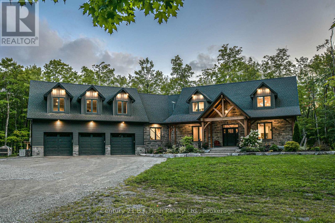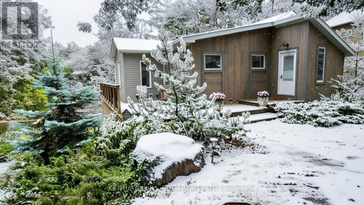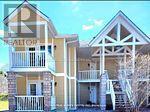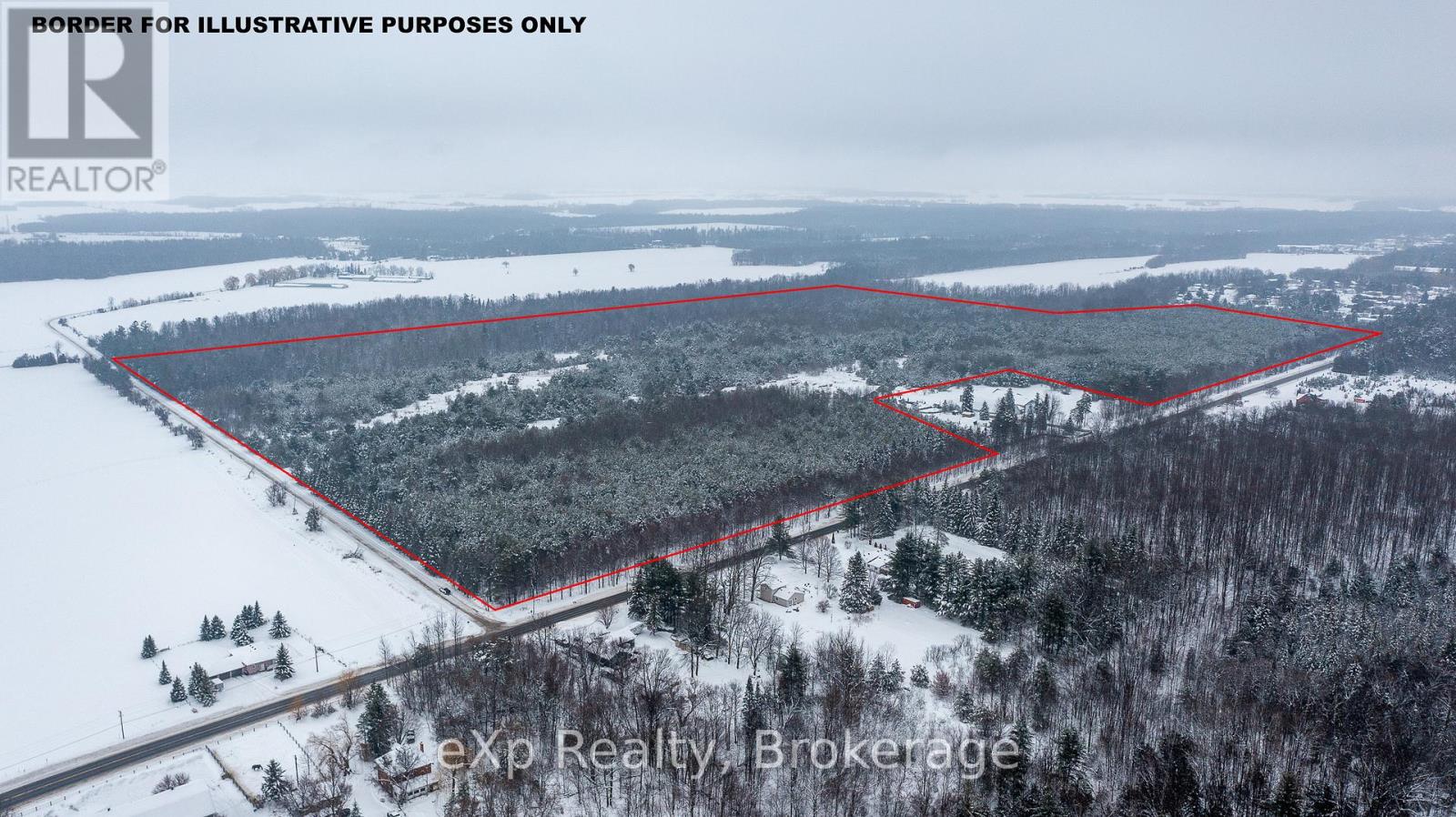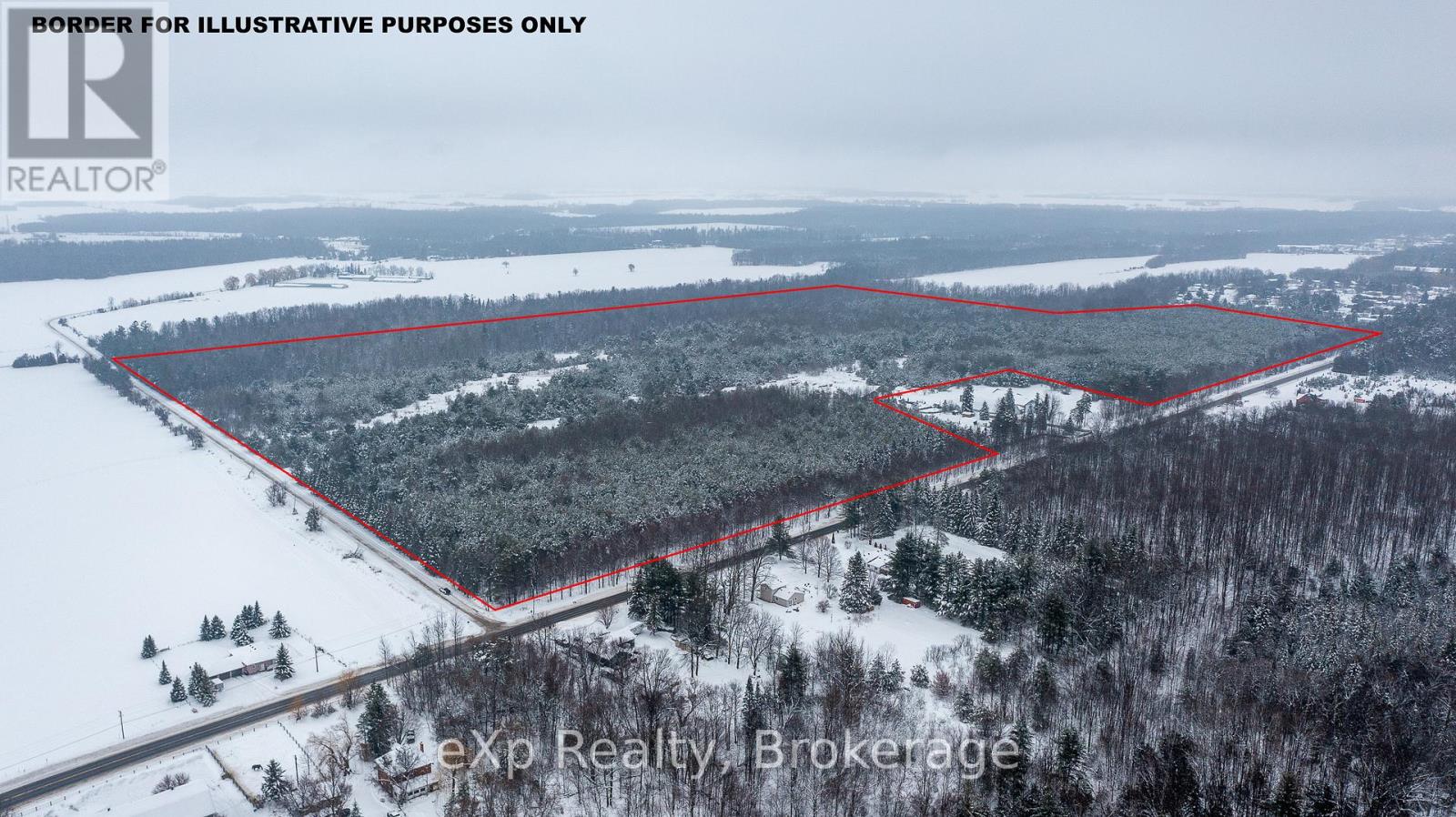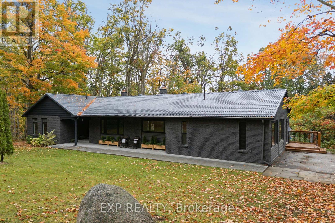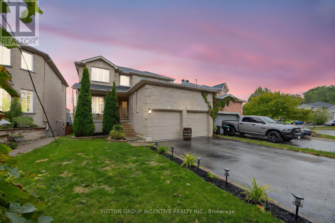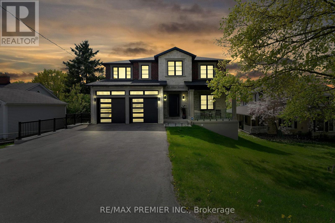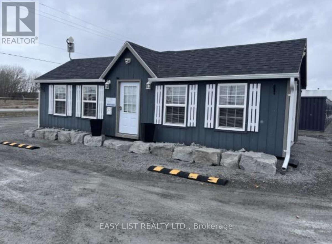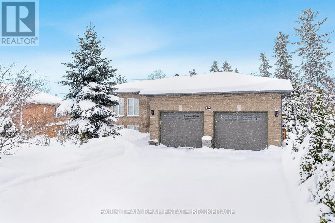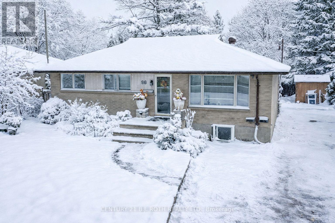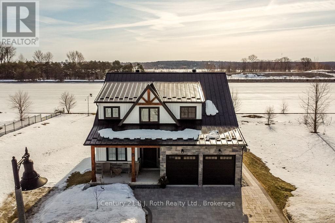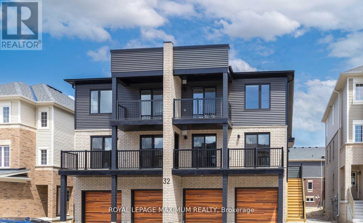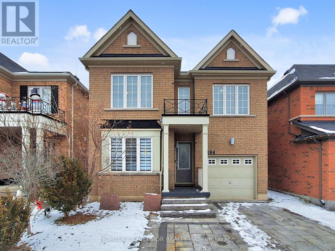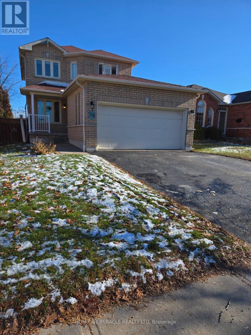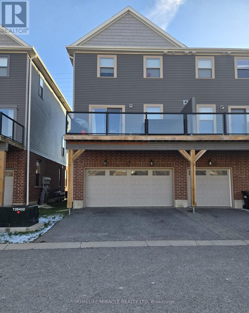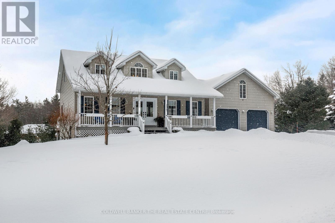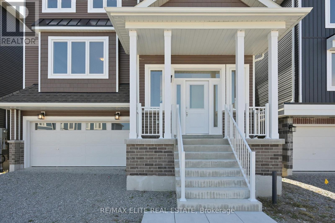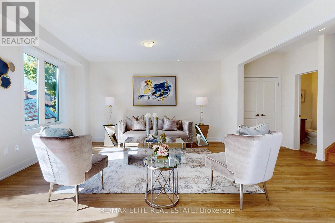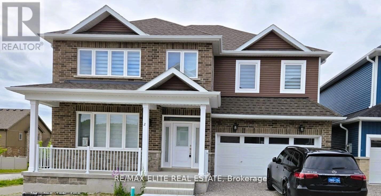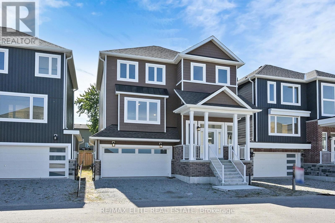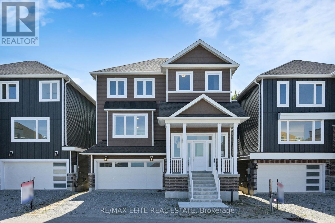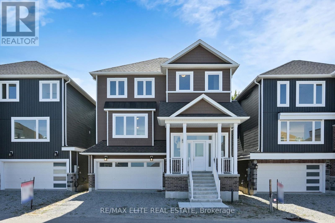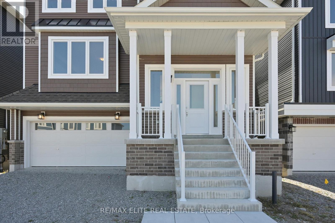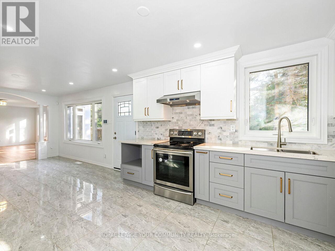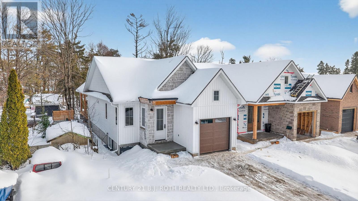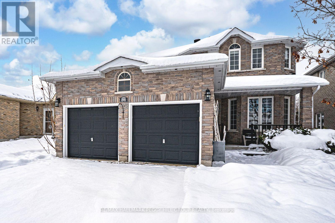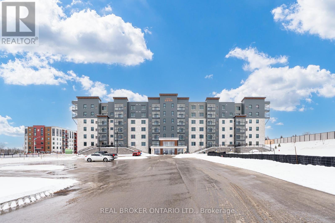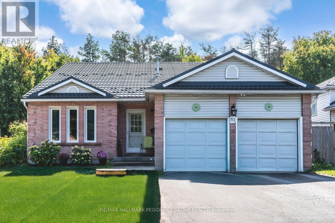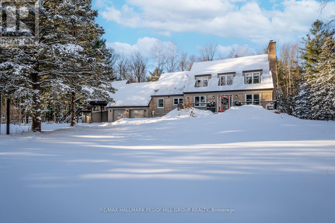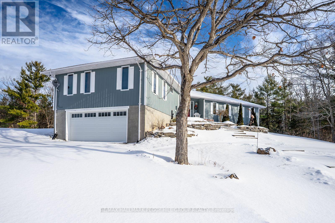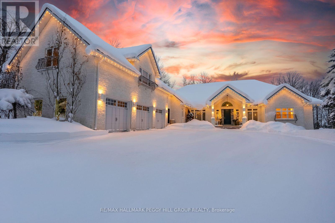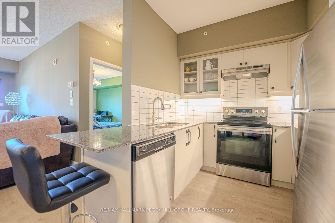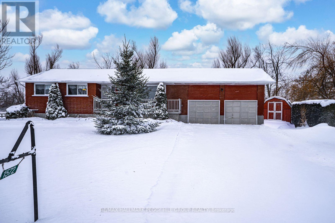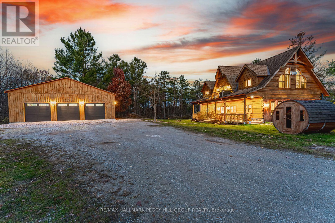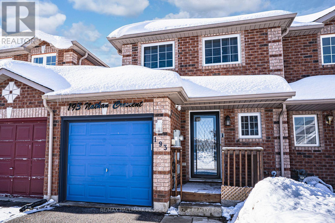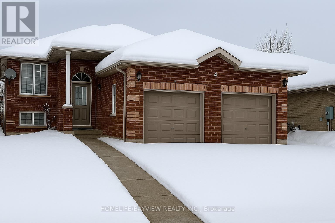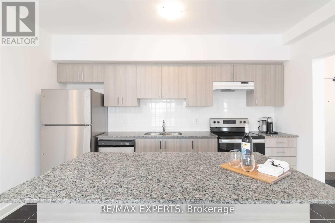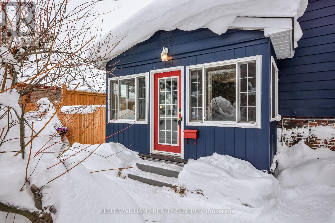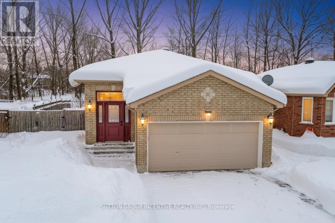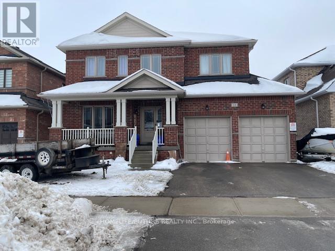363 Reid Drive W
Barrie, Ontario
Located in a family-friendly neighborhood near Hwy 400, this stunning 2,094 sq. ft. detached home built by Mattamy Homes is brand new and has never been lived in, situated in the highly anticipated Vicinity West community of South Barrie. The Sherwood model showcases a modern exterior design and a bright, open-concept layout ideal for todays families. Featuring 4 bedrooms and 3.5 bathrooms, this home blends functionality with contemporary style. The main floor includes 9 ceilings, a spacious great room with an electric fireplace, and a beautifully designed kitchen complete with a large island, quartz countertops, and abundant cabinetry. A formal dining area and a versatile ground floor office make this layout perfect for both entertaining and working from home. Upstairs, you'll find four well-proportioned bedrooms including a serene primary suite with a walk-in closet and a luxurious ensuite bathroom. Built with energy efficiency in mind, this Energy Star-certified home includes a tankless water heater and a gas heating system for year-round comfort. Conveniently located close to Shopping, dining, parks, and top-rated schools, this home offers exceptional value for a brand-new detached home in one of Barrie's fastest-growing communities. Eligible First Time Home Buyers may be able to receive up to an additional 13% savings on the purchase of this home through the proposed Government FTHB Rebate Program. (id:63244)
RE/MAX Hallmark Realty Ltd.
206 Isabella Drive
Orillia, Ontario
Separate Basement Entrance! Incredible semi-detached home in the desirable "Professor's Walk"area of Orillia. 1805 square feet (Above Grade). This home boasts a Large Pie-Shaped Lot andWalk Out Basement. Some other great features include: Second Floor Laundry Room! Large Soakertub in Primary Ensuite. Large, unfinished basement for you to customize! Home to be professionally cleaned before closing. (id:63244)
Exp Realty
18 Brethet Heights
New Tecumseth (Beeton), Ontario
Part Of The Greenridge Community, The Aldergreen Town Home Model (2039 Square Feet)This Executive 3 3-storey town Home Is A Unique Combination Of Modern Elegance With Next Level Features And Finishes. Designer Kitchen With Exquisite Countertops And Finely Crafted Cabinetry Are Found In This Home. Open Spaces With High Ceilings On The Main Floor Give Families The Room They Need To Grow. Close Proximity To Major Highways All In A Serene And Safe Community That Places A World Of Convenience At Your Fingertips. (id:63244)
Coldwell Banker Ronan Realty
68 Alana Drive
Springwater (Centre Vespra), Ontario
Welcome to this impressive two-storey brick estate, thoughtfully designed for space, flexibility, and everyday practicality. Set on a private 0.859-acre lot in a quiet estate neighbourhood, this property offers over 7,000 sq. ft. of finished living space, making it an excellent fit for large or multi-generational families seeking room to grow without sacrificing convenience.The classic red brick exterior, triple-car garage, and expansive interlock driveway create strong curb appeal and long-term durability. Mature trees and established landscaping provide privacy and a peaceful setting. Despite the serene surroundings, the home remains close to shopping, schools, and daily amenities, striking a rare balance between space and accessibility.Inside, the well-planned layout supports both daily living and entertaining. The main residence includes four generous bedrooms, formal living and dining rooms, and a separate main-floor family room-ideal for busy households and larger gatherings. The kitchen features ample cabinetry and a bright breakfast area with direct access to the yard. The fully finished walkout basement adds exceptional versatility with a large recreation room, built-in bar, and multiple seating areas-perfect for entertaining, hobbies, or family movie nights. A key highlight is the self-contained one-bedroom suite, located above grade with its own private entrance and access to a separate lower-level games room with walkout. This space is well suited for in-laws, adult children, or extended family, offering privacy and independence while remaining connected to the main home. Multiple fireplaces add warmth throughout, and the adaptable floor plan easily supports evolving family needs, remote work, or long-term multi-generational living. A rare estate property that delivers space, privacy, and proximity to amenities-built to support real life at every stage. (id:63244)
Royal LePage First Contact Realty
13 White Elm Road
Barrie (Holly), Ontario
Welcome to this beautifully detached home is located in a desirable, family-friendlyneighborhood. Featuring a new kitchen with quartz countertops, backsplash, and stainless steelappliances, plus pot lights, engineered hardwood floors in the living and dining areas, andceramic flooring in the kitchen and foyer. The home offers three bathrooms, including aprimary bedroom with a 3-piece ensuite and walk-in closet. Upgrades include windows and doors,epoxy-finished garage floor, and a finished basement with large windows, pot lights, and arenovated bathroom. Move-in ready and ready to enjoy (id:63244)
Century 21 Property Zone Realty Inc.
91 Mcgahey Street W
New Tecumseth (Tottenham), Ontario
Welcome to this beautifully maintained 3-bedroom home in the heart of Tottenham. 9-ft ceilings and fresh paint (2025) create a bright and open feel throughout. The spacious living room and kitchen are bathed in natural light from two large windows, highlighting the inviting atmosphere perfect for relaxing or indoor/outdoor entertaining.This home has been meticulously cared for, featuring an air conditioning unit only 4 years old and thoughtful updates throughout. Upstairs, you'll find the convenience of second-floor laundry. Every detail reflects pride of ownership. Move-in ready, this home offers the perfect blend of style, comfort, and practicality. (id:63244)
Coldwell Banker The Real Estate Centre
3082 Fairgrounds Road
Severn, Ontario
One-of-a-kind modern Craftsman nestled among the trees offering ultimate privacy on a 50-acre property. Welcoming covered entry w/rich stonework & Douglas Fir Timber frame accents sets the tone for exceptional living space within. Step inside to the Great rm. w/natural light, soaring ceilings & open-concept layout, perfect for both family life & entertaining. Custom solid maple Kitchen cabinetry w/Quartz countertops & centre island. The kitchen flows seamlessly into the dining area & great room, complete w/a cozy fireplace & expansive windows overlooking the surrounding forest. Walkout to deck & above-ground pool w/54" walls. Main floor Primary suite w/walkout, Ensuite w/heated floors, soaker tub, sep. tile shower, & quartz-topped vanity plus Walk-in closet. Main flr. 2pc powder rm, laundry, & a spacious mudroom w/walkout to a covered Douglas Fir and Cedar deck, plus direct access to the garage. Upstairs in the main part of the home, you'll find 2 additional Bdrms., a 4 pc. bath, dormer-lit living spaces, & a versatile loft area, ideal for a home office or studio. Above the garage, a second upper living space provides a large family room, perfect for gatherings. 3-car garage offers ample parking & storage w/9 x 8 doors, side-mount openers w/deadbolt locks. While roughed in for in-floor heating, the incoming heat line from the outdoor wood furnace keeps the garage warm during the winter months. The garage includes a man door to the side yard & direct access to both the main floor & basement. Whether relaxing on the front porch or covered back deck, hosting gatherings, exploring the trails, or simply enjoying the quiet surroundings, this property delivers the perfect balance of elegance, comfort, and rustic charm in a serene country retreat. 200-amp service, LED pot lights, 22KW Generac whole-home generator. Upgraded BIBS insulation. Outdoor wood furnace, plus propane forced-air heating & central air. ICF Construction-foundation to top of main floor (incl. Garage) (id:63244)
Century 21 B.j. Roth Realty Ltd.
8101 Kings River Road
Ramara, Ontario
Welcome to your private escape on the beautiful Black River, perfectly positioned just below the scenic Coopers Falls. This rare waterfront property offers two parcels of land totaling 1.8 acres, and over 3000 ft of frontage on the Black River. Combining peaceful natural surroundings with modern comforts and income potential, currently licensed as Air BNB. This well-maintained home or cottage features 2+1 bedrooms and 2 full 4-piece bathrooms, making it ideal for families, guests, or vacation rentals. The walkout lower level leads to a screened-in porch, providing a perfect spot to enjoy the sights and sounds of the river. Both levels offer spacious decks overlooking the water and waterfalls, creating breathtaking views year-round. The open-concept interior is bright and welcoming, with generous living spaces and a flexible layout that suits both full-time living and recreational use. Currently licensed and operating as an Airbnb, this property is a turnkey investment opportunity for those looking to generate income while enjoying a beautiful waterfront lifestyle. Whether you're searching for a peaceful retreat, a year-round home, or a property with rental potential, this one-of-a-kind riverside gem checks all the boxes. Property Highlights: 2+1 bedrooms, 2 full bathrooms, Walkout lower level with screened-in porch Upper and lower decks with river and waterfall views (id:63244)
Century 21 B.j. Roth Realty Ltd.
2088 - 90 Highland Drive
Oro-Medonte (Horseshoe Valley), Ontario
Experience modern comfort in this stunning, fully furnished 1-bedroom condo, perfectly situated in one of Oro-Medonte's most desirable neighborhoods. This spacious, move-in ready suite features a luxurious 6-piece bathroom complete with a relaxing Jacuzzi tub. Enjoy resort-style living with exceptional amenities, including indoor/outdoor heated pools, hot tub, sauna, gym, BBQ stations, firepit, and more. Surrounded by scenic trails, top-rated golf courses, and a world-class spa, this is your perfect year-round escape or full-time home. (id:63244)
RE/MAX Real Estate Centre Inc.
5716 County Road 9
Clearview, Ontario
Large acreage in a fantastic location on County Rd 9. 141 acres flat site just outside New Lowell. Part of the property is zoned "DA" Development Area on the East end and may permit a cidery, home industry and produce stands. Historically the land was used for growing potatoes. Trees planted years ago provide a mature softwood bush with lots of privacy. Balance of property is zoned AG and EP. Road frontage on 2 roads and North boundary has an unopened road allowance along property line. Lots of possibilities for this property so bring your ideas as this might be the opportunity you have been waiting for. Approximately 10 minutes to Creemore or Angus and easy commute to Barrie. (id:63244)
Exp Realty
5716 County Road 9
Clearview, Ontario
Large acreage in a fantastic location on County Rd 9. 141 acres flat site just outside New Lowell. Part of the property is zoned "DA" Development Area on the East end and may permit a cidery, home industry and produce stands. Historically the land was used for growing potatoes. Trees planted years ago provide a mature softwood bush with lots of privacy. Balance of property is zoned AG and EP. Road frontage on 2 roads and North boundary has an unopened road allowance along property line. Lots of possibilities for this property so bring your ideas as this might be the opportunity you have been waiting for. Approximately 10 minutes to Creemore or Angus and easy commute to Barrie. (id:63244)
Exp Realty
1083 Line 15 N
Oro-Medonte, Ontario
NEW PRICE | RARE MULTI-GEN OPPORTUNITY. Set on a private, tree-lined country lot in Oro-Medonte, this newly renovated 4+1 bed, 4 bath home offers exceptional flexibility with a self-contained main-floor in-law suite with separate entrance. The bright open-concept main level features large windows with peaceful forest views, a spacious kitchen with island seating, modern appliances, and a walk-through pantry. Living and dining areas flow seamlessly, with walk-out access to the rear deck and pool. The primary suite includes a walk-in closet and ensuite, while additional bedrooms are generously sized. The main-floor in-law suite offers a second kitchen, bedroom, full bath, and living area-ideal for multi-generational living, extended family, or potential rental income. The finished lower level adds an additional bedroom, bathroom, family room, and ample storage. Private, year-round access with space to relax, entertain, or expand, all within easy reach of commuter routes and local amenities. A rare opportunity at a compelling new price. (id:63244)
Exp Realty
4 Dunnett Drive
Barrie (Ardagh), Ontario
Located in Barrie's sought-after Ardagh Bluffs, 4 Dunnett Dr offers approximately 3,100 sq ft of finished living space and a functional layout well suited to family living. The home is clean, well-maintained, and move-in ready, with key mechanical updates already completed-including newer shingles, furnace (within the last 5 years), and a new air conditioner installed in Summer 2025.The fully finished walkout basement with 9ft ceilings adds valuable flexible space, while the private backyard-with no rear neighbours-features a natural gas-heated saltwater in-ground pool and gas BBQ hookup. Pump timer for the pool connected to a separate dedicated 60 amp panel for the Pool and Hot Tub. The layout is practical and spacious, with generous room sizes throughout. Thoughtfully priced to reflect both condition and potential, this property presents an opportunity for buyers to add value through cosmetic updates at their own pace. Ideally located near schools, parks, trails, shopping, Barrie's waterfront, and just five minutes to Hwy 400. A solid home in a great neighbourhood offering space, privacy, and long-term upside. (id:63244)
Sutton Group Incentive Realty Inc.
42 Alice Street
East Gwillimbury (Mt Albert), Ontario
Experience Luxury & Innovation At Its Finest! Custom-Built 4+1 Bed, 5 Bath Detached Home With No Expense Spared. Built On An ICF Foundation W/ Soaring 10.5 Ft Basement Ceilings, Fully Spray-Foamed Incl. Garage & Attic. Stone & Brick Exterior W/ Composite Deck, Aluminum Railing & Driveway For 6 Cars. Oversized 3-Car Garage W/ EV Charger Readiness, High-Lift Openers, & Future Sauna Wiring. Interior Boasts 7.5 Wide Hickory Engineered Hardwood, 8 Ft Solid Doors, 200 Amp Service, Elevator, 2 Offices, Private Gym W/ Mini Kitchen, Bourbon Room, Hot Tub & Walk-In Pantry. Chefs Kitchen W/ 48 Wolf 8-Burner Stove, Pot Filler, Quartz Counters, Full-Height Cabinets, Custom Hood, Side-By-Side 33 Electrolux Fridge & Freezer, Bosch Dishwasher, Wine Fridge In Island, & Solid Wood Island W/ Sink. Custom Wine Rack In Dining, Bar Lounge, Smart Toilets W/ Bidets, Designer AquaBrass Rain Showers, Heated Floors In Main & Primary Baths, Soaking Tub In Primary Ensuite, Custom Walk-In Closets. Dual Furnaces, HRVs & A/Cs For Efficiency. Approx. 150 Pot Lights, Aria Vents, Exterior Soffit Lighting, Gas BBQ & Dryer, Keyless Entry, Wired For Audio/Internet/Security W/ 11-Camera Alarm System. Electric 2-Way Privacy Fireplace In Primary. Truly A One-Of-A-Kind Luxury Home! (id:63244)
RE/MAX Premier Inc.
2541 Harrigan Drive
Ramara (Brechin), Ontario
For more information, please click Brochure button. A rare opportunity to acquire a thriving self-storage business in the heart of Brechin, Ontario. Brechin Self Storage & More is a well-established facility situated on 2 acres of secure, gated land, offering immediate cash flow and long-term development potential. Built in 2019, the facility includes: Two 150' x 30' non-climate-controlled storage buildings; 27 portable storage pods; 50+ outdoor parking spaces (ideal for RVs, boats, trailers); Secure automatic gate access; Office building (~500 sq ft) with propane heat, customer-accessible washroom, and staff washroom; Detached garage for maintenance equipment and supplies. This is a freehold commercial property with no franchise restrictions or management obligations - 100% ownership of both land and business. Highlights: Profitable turnkey operation with loyal customer base; High local demand and strong Google/review presence; Zoned for storage with space to build additional units; Expansion options - add climate-controlled building, more units, covered RV storage, or a second access gate for fire route compliance. The property is fully fenced, well-maintained, and monitored. All the heavy lifting has been done - now it's ready for a new owner to take it to the next level. (id:63244)
Easy List Realty Ltd.
46 Kell Place
Barrie (Bayshore), Ontario
Top 5 Reasons You Will Love This Home: 1) Well-maintained raised bungalow highlighting large windows allowing for ample natural light and the added benefit of a walkout basement with an in-law suite potential 2) Sprawling home with the potential for a large family in need of two separate living areas with the main level complete with three bedrooms and the basement finished with two bedrooms and a separate kitchen 3) Open-concept main level, perfect for seamless entertaining 4) Established on a pie-shaped lot with a beautiful backyard with lots of room for children to play freely 5) Located in a tranquil neighbourhood, close to all amenities. 1,387 above grade sq.ft. plus a finished basement. (id:63244)
Faris Team Real Estate Brokerage
4033 Boyd Road
Severn, Ontario
This newly built home is awaiting your finishing touches! Enjoy just over 4 acres of privacy, while still being close to other homes, walking distance to Severn River and the Trent Waterway, and only 5 minutes away from Hwy 11! This modern, bright and spacious 3 Bedroom home has so many features! The main floor includes a modern open concept kitchen with a large island that over looks your bright and spacious living room with fireplace and a dining room with patio doors.....plus a beautiful sunroom to enjoy your morning coffee. Off the kitchen is a walk in butlery's pantry with a sink and lots of storage, plus a lovely mud room that has an inside entry to your extra deep garage. The main floor is complete with a separate den and a powder room. Upstairs includes a lovely sized primary room with cathedral ceilings, a walk-in closet with built-ins and a spa like bathroom with a vanity for double sinks, a wet room with soaker tub and 2 shower heads, plus a separate water closet. The 2 other bedrooms have a shared bathroom between them with double sinks and a separate room for the shower/bath and toilet. And.....upstairs laundry! The unfinished basement has so much potential....bathroom is roughed in and there is a separate entrance up to the garage. (id:63244)
Royal LePage First Contact Realty
63 Davidson Street
Barrie (Wellington), Ontario
This fully legal duplex offers an excellent investment opportunity or an ideal setup for multi-generational living in one of Barrie's most convenient neighbourhoods. The main floor unit is tenanted and features 3 spacious bedrooms, a 4-piece bathroom, and a bright, functional living space, while the vacant lower unit offers 2 bedrooms, a modern open-concept layout, and open floorplan between kitchen and living space. Each unit enjoys a backyard space, separate laundry facilities, and shared parking for up to 3 vehicles, providing comfort and privacy for all occupants. Ideally located close to schools, parks, shopping, public transit, downtown Barrie, and Highway 400, this property delivers strong rental potential and lifestyle convenience perfect for investors or owner-occupiers alike. (id:63244)
Century 21 B.j. Roth Realty Ltd.
27 - 53 Dock Lane
Tay (Port Mcnicoll), Ontario
Welcome to Port McNicoll's best - kept secret, Exclusive community, serene peninsula on Georgian Bay, offering an unparallel waterfront living. This stunning 4 bedroom, 3 bathroom home is nestled within an intimate prestigious neighborhood, where tranquility meets modern elegance. With only a handful of homes, surrounding you privacy and breathtaking water-views from every window are yours to enjoy. Modern black framed windows and stone exterior. Step inside this meticulously maintained 4 yr old home and experience abundance of light and open space. The Livingroom is a true masterpiece boasting 20ft high ceilings, with intricate coffered ceiling and recessed pot lights, creating a grand inviting atmosphere. With 9ft ceilings throughout the main. The ensuite is a luxurious retreat offering double sinks a separate soaker tub a beautiful glass tiled shower. Every corner of this home radiates comfort and class with high end features. A cold room in the basement, a heated garage and professionally installed pavers on both the driveway and backyard patio. Outside your 10X34 ft private dock sits in deep water. Perfect for enjoying a morning coffee or stepping out for an afternoon of boating and water activities. The expansive backyard is an entertainers dream, with a multi-colored LED pot lights adding a touch of magic to your outdoor gatherings. This exceptional home is not just a residence it's a lifestyle, your very own paradise awaits. (id:63244)
Century 21 B.j. Roth Realty Ltd.
4 - 32 Wagon Lane
Barrie (Innis-Shore), Ontario
Wow- Welcome To Hewitt's Gate. Conveniently Located In South Barrie And Completed In 2024. This Bradley Development Offers Over 1200 Sq Ft Of Living Space With A Clean And Bright Look. This Top Floor End Unit Offers An Open Concept Living Space Which Is Both Comfortable And Functional. Highlighted By The Spacious Kitchen That Features Stainless Steel Appliances And A Breakfast Bar, It Overlooks The Combined Dining Room And Family Room That Includes A Walkout To A Covered Balcony. Conveniently Located On The Same Level Are 3 Wall Appointed Bedrooms And 2 Bathrooms. The Primary Bedroom Includes A Walk-In Closet En-Suite With A Glass-Enclosed Shower. It Also Includes A Private Garage And En-Suite Laundry. (id:63244)
Royal LePage Maximum Realty
164 Webb Street
Bradford West Gwillimbury (Bradford), Ontario
Beautiful 4 Bedroom Detached Home on a Quiet Family Friendly Neighbourhood. Gorgeous Stone Frontage, Large Porch, Excellent Open Concept Floor-Plan With 4 Large Bedrooms, 3 Baths **Bright & Functional Layout!**Many Upgrades Include Hardwood Floors Throughout, Feature Polished Porcelain Gas Fireplace, Upgraded Vanities, Quartz Counter Tops , Interior & Exterior Potlights & More!**Gourmet Kitchen With Center Island, Backsplash & Stainless Steel Appliances. Master Retreat: Walk-In Closet, Glass Shower, Soaker Tub, Quartz Countertop*Large Unspoiled Basement*Professionally Landscaped, Fully Interlocked Front And Backyard , Fully Fenced Backyard, Stone fire pit, & Move In Ready, Flexible Closing!* Close To All Shops, Parks, Amenities, Schools, Go Station & Hwy 400/404! A Must See! (id:63244)
Homelife Excelsior Realty Inc.
29 Nicholson Drive
Barrie (Ardagh), Ontario
Welcome to 29 Nicholson Drive, a well maintained fully detached home in Barrie's desirable Ardagh neighbourhood. This property offers 3+1 bedrooms and 3 bathrooms above grade plus a finished walk out basement with an additional bedroom and large living area, ideal for extended family or future secondary suite potential. Located close to top rated schools, parks, trails, shopping, commuter routes and essential amenities. Recent updates include a new furnace and A/C (2024), newer washer, dryer and dishwasher (2023), and a freshly tarred driveway leading to a double car garage. The walk out basement provides excellent versatility for guests, in law living, rental potential or additional family space. A great opportunity in a sought after community. (id:63244)
Homelife/miracle Realty Ltd
27 - 1 Leggott Avenue
Barrie (Painswick North), Ontario
Attention first-time home buyers. Beautiful and spacious end-unit townhome featuring a rare double-car garage in a highly desirable, family-friendly neighborhood. This well-maintained home offers 4 bedrooms and 4 bathrooms and is conveniently located within walking distance to schools, parks, grocery stores, restaurants, and shops, with public transit and Hwy 400 just minutes away. The main floor features a bright bedroom with a 4-piece ensuite and inside access to the garage. The second level offers an upgraded kitchen with quartz countertops, stainless steel appliances, pantry, and a walkout to a private balcony with BBQ hookup. The upper level includes three additional bedrooms, two bathrooms, and convenient laundry. Additional highlights include a double-wide driveway, visitor parking, and grounds maintenance included. Located in a quiet community with a playground, close to Hwy 400, GO Station, Costco, schools, parks, and beaches. A fantastic opportunity for first-time buyers to step confidently into homeownership. (id:63244)
Homelife/miracle Realty Ltd
1527 Par Four Drive
Midland, Ontario
FIRST TIME OFFERED FOR SALE! This one-owner, custom-built two-storey home is located in one of Midland's most sought-after neighbourhoods and offers the perfect blend of space, comfort, and functionality. Situated on an almost 1-acre lot, 1527 Par Four Drive boasts over 3,200 sq ft of finished living space plus exceptional garage and workshop amenities. The property features a 25' x 25' attached garage, a 25' x 20' insulated and natural gas-heated shop, and a 25' x 45' storage loft-ideal for hobbyists, car enthusiasts, or extra storage needs. Step inside through the covered front porch to a warm and inviting interior showcasing hardwood flooring, a custom gas fireplace with mantle, formal dining room, and a stunning chef's kitchen complete with granite countertops, 7.5-ft centre island, stainless steel appliances, and built-in buffet. Enjoy the convenience of a main-floor primary bedroom suite-no stairs required-featuring a walk-in closet and luxurious 4-piece ensuite with soaker tub, glass shower, and heated floors. The main level is completed by main-floor laundry and a 2-piece powder room. Upstairs, you'll find two generously sized bedrooms with hardwood floors, ample closet space, and a full 4-piece bathroom. The bright, sunny walkout basement offers high ceilings and endless possibilities. Currently set up as a recreation room with custom wet bar, games area, and storage, it is well-suited for conversion to an in-law suite with kitchen plumbing roughed in behind the wall and a shower drain already in place. Outdoor living is just as impressive with a 10' x 40' composite deck featuring glass railings, covered BBQ area with gas line, and 10' x 10' storage space beneath. A long driveway provides parking for 6+ vehicles, boats, trailers, and all the toys. Recent updates include a newer furnace and A/C and epoxy garage (25). Unbeatable location-directly across from Midland Golf & Country Club and just minutes to marinas, shopping, restaurants, and GBGH. (id:63244)
Coldwell Banker The Real Estate Centre
Lot 13 Hampton Lane
Barrie (Ardagh), Ontario
According to the the Seller, the Potl fee will be decreased to $179/ Month from April 1, 2026. Attentions First time home buyers!! Welcome to this exceptionally built detached residence in Hampton Height, offering approximately 2,552 square feet of beautifully finished living space on a 39.2' x 71.52' lot. Designed with refined modern finishes and meticulously planned interiors, this home showcases an open-concept main level with a chef-inspired kitchen and striking Centre Island, seamlessly integrated with a spacious dining area and walk-out to the deck. Perfect for elegant entertaining. The residence features 3.5 well-appointed bathrooms and expansive windows that bathe the interior in natural light, creating a warm and inviting atmosphere. A finished basement with direct backyard access provides exceptional versatility, ideal for a rental suite, in-law accommodation, home office, or recreation room. Ideally located near Essa Road and Ardagh Road, the property offers the perfect balance of urban convenience and natural surroundings. Shopping, dining, GO Transit, and Highway 400 are just minutes away, while Centennial Park is less than ten minutes from your doorstep. For added peace of mind, the residence is protected by a Tarion New Home Warranty. Please note: all photos are from Lot 14 which is a must-see to fully appreciate the quality and craftsmanship. Taxes not yet assessed. (id:63244)
RE/MAX Elite Real Estate
Lot 15 Hampton Lane
Barrie (Ardagh), Ontario
According to the the Seller, the Potl fee will be decreased to $179/ Month from April 1, 2026. Attentions First time home buyers!!Welcome to this exceptionally constructed brand-new detached residence in Hampton Heights, offering approximately 2,495 square feet of beautifully finished living space on a 39.93' x 71.52' lot. Designed with refined modern finishes and thoughtfully planned interiors, the home features three spacious bedrooms and a 1.5-car garage, combining contemporary style with everyday functionality. The open-concept main level showcases a chef-inspired kitchen with a striking Centre Island, seamlessly integrated with a spacious dining area and a walk-out to the deckperfect for elegant entertaining. With 3.5 well-appointed bathrooms and expansive windows that flood the interior with natural light, the residence offers a warm and inviting atmosphere. A finished basement with direct backyard access provides exceptional versatility. Ideal for a rental bachelorsuite, in-law accommodation, home office, or recreation room. Ideally located near Essa Road and Ardagh Road, this property blends urban convenience with natural surroundings. Shopping, dining, GO Transit, and Highway 400 are only minutes away, while Centennial Park is less than ten minutes from your doorstep. For added peace of mind, the home is protected by a Tarion New Home Warranty. Please note: all photos are from Lot 14 and should be viewed in person to fully appreciate the quality and craftsmanship. This is an outstanding opportunity to own a brand-new Barrie home in one of the city's most desirable locations. (id:63244)
RE/MAX Elite Real Estate
Lot 5 Hampton Lane
Barrie (Ardagh), Ontario
According to the the Seller, the Potl fee will be decreased to $179/ Month from April 1, 2026. Attentions First time home buyers!!The open-concept main level showcases a chef-inspired kitchen with a stylish Centre Island, flowing seamlessly into a spacious dining area with a walk-out to the deck. perfect for entertaining. With 3.5 bathrooms and expansive windows that fill the home with natural light, every detail is crafted for comfort and style. A finished basement with direct backyard access provides exceptional versatility, ideal for a rental suite, in-law accommodation, home office, or recreation space. Situated near Essa Road and Ardagh Road, Hampton Heights offers the ideal blend of urban convenience and natural beauty. Shopping, dining, GO Transit, and Highway 400 are just minutes away, while Centennial Park is less than ten minutes from your doorstep. Builder is offering an excellent Payment Structure$20,000 on signing; $20,000 in 30 days; $20,000 in 60 days; $40,000 in 90 days. The property is protected by a Tarion New Home Warranty. This is an outstanding opportunity to own a brand-new Barrie home in one of the city's most desirable locations-while enjoying the freedom to personalize it to your taste. (id:63244)
RE/MAX Elite Real Estate
Lot 16 Hampton Lane
Barrie (Ardagh), Ontario
According to the the Seller, the Potl fee will be decreased to $179/ Month from April 1, 2026. Attentions First time home buyers!! Welcome to this exceptionally newly constructed detached home in Hampton Heights, offering approximately 2,518 square feet of beautifully finished living space on a 39.3' x 71.62' lot. Designed with refined modern finishes and thoughtfully planned interiors, this residence features an open-concept main level with a chef-inspired kitchen and striking Centre Island, seamlessly integrated with the spacious dining area and a walk-out to the deck. perfect for elegant entertainment. The home includes 3.5 well-appointed bathrooms and expansive windows that fill the interior with abundant natural light, creating a warm and inviting atmosphere. A finished basement with direct backyard access provides exceptional versatility, ideal for a rental bachelor suite, in-law accommodation, home office, or recreation room. Ideally situated near Essa Road and Ardagh Road, this property offers the perfect blend of urban convenience and natural surroundings. Shopping, dining, GO Transit, and Highway 400 are minutes away, while Centennial Park is less than 10 minutes from your doorstep. For added assurance, the residence is protected by a Tarion New Home Warranty. An outstanding opportunity to acquire a brand-new Barrie home in one of the city's most desirable locations. Please note that all the photos is taken from Lot 14 which you must see it. (id:63244)
RE/MAX Elite Real Estate
Lot 10 Hampton Lane
Barrie (Ardagh), Ontario
According to the the Seller, the Potl fee will be decreased to $179/ Month from April 1, 2026. Attentions First time home buyers!! Welcome to this exceptionally constructed brand-new detached residence in Hampton Heights, offering approximately 2,495 square feet of beautifully finished living space on a 39.2' x 71.42' lot. Designed with refined modern finishes and thoughtfully planned interiors, this home features three spacious bedrooms and a 1.5-car garage, providing both style and functionality. The open-concept main level showcases a chef-inspired kitchen with a striking Centre Island, seamlessly integrated with the spacious dining area and a walk-out to the deck, perfect for elegant entertainment. With 3.5 well-appointed bathrooms and expansive windows that fill the interior with abundant natural light, the home offers a warm and inviting atmosphere. A finished basement with direct backyard access adds exceptional versatility. Ideal for a rental bachelor suite, in-law accommodation, home office, or recreation room. Ideally situated near Essa Road and Ardagh Road, this property blends urban convenience with natural surroundings. Shopping, dining, GO Transit, and Highway 400 are just minutes away, while Centennial Park is less than ten minutes from your doorstep. The residence is protected by a Tarion New Home Warranty. Please note: all photos are taken from Lot 14. This is an outstanding opportunity to acquire a brand-new Barrie home in one of the city's most desirable locations. (id:63244)
RE/MAX Elite Real Estate
Lot 14 Hampton Lane
Barrie (Ardagh), Ontario
According to the the Seller, the Potl fee will be decreased to $179/ Month from April 1, 2026. Attentions First time home buyers!!Welcome to this exceptionally crafted detached residence in Hampton Heights, offering approximately 2,542 square feet of beautifully finished living space on a 39.2' x 71.52' lot. Thoughtfully designed with refined modern finishes, this home features an open-concept main level with a chef-inspired kitchen and striking centre island, seamlessly integrated with a spacious dining area and a walk-out to the deck. perfect for elegant entertaining. The residence includes three bedrooms, 3.5 well-appointed bathrooms, and a 1.5-car garage, complemented by expansive windows that bathe the interiors in abundant natural light, creating a warm and inviting atmosphere. A finished basement with direct backyard access offers exceptional versatility, ideal for a rental bachelor suite, in-law accommodation, home office, or recreation room. Ideally located near Essa Road and Ardagh Road, this property provides the perfect balance of urban convenience and natural beauty. Shopping, dining, GO Transit, and Highway 400 are just minutes away, while Centennial Park lies less than ten minutes from your doorstep. This residence is protected by a Tarion New Home Warranty. This is an outstanding opportunity to own a brand-new Barrie home in one of the city's most desirable locations. (id:63244)
RE/MAX Elite Real Estate
Lot 12 Hampton Lane
Barrie (Ardagh), Ontario
According to the the Seller, the Potl fee will be decreased to $179/ Month from April 1, 2026. Attentions First time home buyers!! Welcome to this stunning pre-construction three-bedroom detached residence, thoughtfully designed with modern finishes and functional living spaces throughout. This brand-new home will be completed within one year of signing the Agreement of Purchase and Sale, giving you the opportunity to customize your dream home by selecting preferred finishes, materials, and colours. The open-concept layout features a chef-inspired kitchen with a stylish centre island, perfect for entertaining, and flows seamlessly into a spacious dining area with a walk-out to the deck. With 3.5 bathrooms and large windows that flood the interior with natural light, every detail is crafted for comfort and style. A finished basement with direct backyard access provides exceptional versatility. ideal for a rental bachelor suite, in-law accommodation, home office, or recreation space. Ideally located near Essa Road and Ardagh Road, Hampton Heights offers the perfect balance of urban convenience and natural beauty. Shopping, dining, GO Transit, and Highway 400 are only minutes away, while Centennial Park is less than ten minutes from your doorstep. Builder is offering an excellent Payment Structure: $20,000 on signing; $20,000 in 30 days; $20,000 in 60 Days; $40,000 in 90 days. This home is protected by a Tarion New Home Warranty. This is an outstanding opportunity to own a brand-new Barrie home in one of the city's most desirable locations-while enjoying the freedom to personalize it to your taste. (id:63244)
RE/MAX Elite Real Estate
4800 Herald Road
East Gwillimbury, Ontario
Discover this beautifully renovated bungalow oasis set on approximately 1 acre of lush, private land - the ideal blend of modern comfort and rural charm, all just minutes from the city. The sun-filled main level features a stunning open concept design with hardwood flooring throughout, a modern kitchen with a pantry, 2 main floor bathrooms and stackable laundry, and three generous sized bedrooms. The primary bedroom features a cozy fireplace, a walk-in closet and a beautiful ensuite bathroom. This property is uniquely equipped for multi-generational living or immediate income generation, offering an additional two fully self-contained apartments (one 2 bedroom and one 1 bedroom). The tranquil grounds are enhanced by mature pine and fruit trees, backing onto the exclusive Franklin Fishing Club, and include a versatile 1.5-storey barn perfect for a workshop, storage, studio or more, the possibilities are endless. Enjoy the expansive backyard for gardening and entertaining and the privacy of no neighbours. With quick access to Hwys 404 and 48, groceries and schools, this serene retreat offers everyday convenience. A must see property with space to grow and the potential for income opportunities. All new re-wired electrical panel 200amp (2023), furnace and air conditioner (2024), brand new garage door (2025), water pressure tank (2024), water heater propane. Septic. 2 back up sump pumps. (id:63244)
RE/MAX Your Community Realty
75 Vancouver Street
Barrie (Codrington), Ontario
Your Dream Home Awaits! Imagine waking up every morning in your brand-new, custom-built bungalow , nestled in one of Barrie's most sought-after neighbourhoods ! This stunning four-bedroom, three-bathroom home ( 2800 sq.ft. finished) is a haven of modern design and functional living spaces, perfect for making memories with family and friends.The heart of the home beats in the kitchen, where Carrara quartz and creamy white cabinets come together in perfect harmony. The champagne bronze hardware fixtures add a touch of sophistication, making this space ideal for whipping up culinary masterpieces or hosting dinner parties.Large windows flood the home with natural light, while the spacious dining area opens up to a walkout covered deck, inviting you to take in the fresh air and breathtaking views of the surrounding scenery with a lot depth of over 200ft. The primary bedroom is a serene retreat, complete with an ensuite featuring brushed gold and champagne hardware fixtures and stunning Carrara quartz countertops. It's the perfect spot to unwind and recharge.Whether you're a young family, empty nesters, or somewhere in between, this home has it all. The fully finished basement offers a separate entrance, kitchenette, and family room, making it an ideal space for in-laws or a growing family. Plus, the additional two bedrooms and four-piece bath provide ample space for everyone.Located in the heart of East End Barrie, this home puts you steps away from scenic trails, parks, beaches, and the waterfront. Enjoy the best of both worlds a peaceful retreat and easy access to top amenities.This home comes with a Tarion warranty, ensuring you have peace of mind and protection for years to come.Make your dream of owning a brand-new home a reality. (id:63244)
Century 21 B.j. Roth Realty Ltd.
Century 21 Atria Realty Inc.
86 Penvill Trail
Barrie (Ardagh), Ontario
FAMILY-SIZED HOME WITH A PRIVATE BACKYARD, NO HOMES DIRECTLY BEHIND, & SERIOUS FLEXIBILITY BELOW WITH IN-LAW CAPABILITY! Quiet street, big backyard with no direct rear neighbours, and room for everyone to feel at home. 86 Penvill Trail sits in Barrie's sought-after Ardagh neighbourhood, close to excellent schools, parks, trails, and golf. With over 3,150 finished square feet, this 2-storey home was designed for real living, featuring high ceilings, pot lights, open principal rooms, and easy-care flooring across the main and second levels. The kitchen brings both warmth and style with rich cherry cabinetry, granite countertops, stainless steel appliances, and a backsplash that adds a touch of flair. Step outside to your private, fenced retreat backing onto greenery with a deck, gazebo, fire pit, and shed that make outdoor living easy to love. The main-floor laundry and double garage with an inside entry make daily routines effortless, while upstairs, the primary suite offers a walk-in closet and a private 4-piece ensuite. The finished basement adds even more versatility with a separate entrance, a full kitchen, a living room, a bedroom, a bathroom, storage, and laundry, offering excellent in-law potential. Because the best homes don't just check boxes, they change how you live. (id:63244)
RE/MAX Hallmark Peggy Hill Group Realty
413 - 15 Kneeshaw Drive S
Barrie, Ontario
LARGE CONDO ALERT - 1180 SQFT! With 2-bedrooms, 1-bathroom, very bright & spacious in the new Luna Elements Building. Includes a Microwave and Stainless Steel Appliances. This conveniently located condo is steps to Barrie's South GO Station and close to shopping or great for commuters hopping on the Hwy. With a plentitude of double closets, storage won't be an issue here and don't miss the BONUS storage on the glass enclosed veranda perfect for bikes, your winter tires or Christmas decorations. Crisp vinyl flooring throughout the unit and the bright white kitchen has stone countertop and stainless-steel appliances with under-mounted sink. Hop down to the gym for some morning cardio or sleep in and enjoy a cup of tea on the veranda. Your new home awaits! (id:63244)
Real Broker Ontario Ltd.
51 Nottawasaga Drive
Essa (Angus), Ontario
SPACIOUS BUNGALOW IN THE HEART OF ANGUS WITH A PRIVATE TREED BACKDROP, BRIGHT OPEN SPACES, & A FAMILY-FRIENDLY LAYOUT DESIGNED FOR COMFORT! Tucked away on a quiet, family-friendly street, this charming brick bungalow promises peaceful living with lush forest views and the Nottawasaga River flowing gently beyond the trees. Steps from local parks and scenic hiking trails, and just minutes to schools, the Angus public library, a recreation centre, and the vibrant downtown core with shopping, dining, and daily essentials, this location has it all. The fully fenced backyard is a highlight, featuring a gazebo lounge area, a side deck, open green space, and a handy storage shed, creating the perfect outdoor retreat. An attached garage with interior entry and a wide driveway offer ample parking for residents and guests, while a durable metal roof provides lasting protection with minimal upkeep. Inside, the bright open concept living and dining area is filled with natural light from large windows, complemented by an eat-in kitchen with a sliding glass walkout to the deck for easy access to outdoor dining. The upper level offers three spacious bedrooms, including a private primary suite with a 3-piece ensuite and a covered balcony overlooking the forest, plus a generous 5-piece main bath. The lower level adds an additional bedroom, powder room, family room, and laundry facilities, while the basement extends the living space with a large rec room, extra storage, and a cold room. Don't miss the chance to make this private forest-backed bungalow yours, and experience the best of comfort, privacy, and convenience in a #HomeToStay that truly feels like a retreat! (id:63244)
RE/MAX Hallmark Peggy Hill Group Realty
7816 6th Line
Essa, Ontario
THE PROPERTY THAT TURNS "WHAT IF" INTO "THIS IS IT!" This is the listing that makes every other tab on your browser look boring. Settled on 2 private acres wrapped in mature trees, this home finally gives everyone breathing room, with a walkout basement offering real in-law potential and a loft teens will claim long before they have earned the rent they think they are paying. The brick exterior, dormer windows, long driveway, and landscaping set the tone, leading to a layout filled with warmth and personality. The kitchen could live on Pinterest with wood and white cabinets, a subway tile backsplash, high end appliances including a side-by-side fridge and freezer, and more cabinetry than you will ever run out of, which means your next Homesense run will be less about storage solutions and more about how you want to style your new favourite space. The living room brings charm with French doors and a fireplace, while the family room adds character through exposed beams, another fireplace, and a walkout to a fenced yard with a flagstone patio overlooking the pond and trees. A sunroom wraps you in peaceful views and the main-floor office gives you the quiet zone everyone needs. The second level unfolds into a sitting area that feels made for slow mornings or late-night talks, leading to a primary retreat with an ensuite and additional bedrooms that offer comfortable places to recharge at the end of the day. The walkout basement opens up endless flexibility with a kitchen, rec room, bedroom, den, gym, and bathroom that make multi-gen living feel simple. The loft above the garage elevates the setup with vaulted ceilings, skylights, exposed beams, a private deck, and its own staircase to the yard, ideal for a creative zone, or that friend who always stays longer than planned. Geothermal heating, a triple-wide driveway, an insulated 2 car garage, and a water softener complete a property that delivers the kind of life people mean when they say they want "more." (id:63244)
RE/MAX Hallmark Peggy Hill Group Realty
1564 Honey Harbour Road
Georgian Bay (Baxter), Ontario
SPACIOUS BUNGALOW SET ON 7.81 ACRES WITH AN ATTACHED GARAGE, HEATED DETACHED SHOP WITH LIVING/OFFICE SPACE & MINUTES TO GEORGIAN BAY! Discover the kind of property buyers dream about but rarely find: 7.81 acres of privacy and natural beauty just minutes from Georgian Bay. Towering trees and rugged Canadian Shield rock frame beautifully landscaped grounds, with armourstone accents, flower beds, and an interlock walkway with steps leading to the front door. A triple-wide driveway provides parking for up to 15 vehicles, complemented by an attached double-car garage and an impressive 30 x 40 ft detached heated shop/garage featuring a finished office or living area and a 14 ft door, offering endless possibilities for hobbyists, contractors, or anyone in need of additional space. This bungalow presents over 2,300 sq ft on the main level with spacious, light-filled living areas, including a great room with a 15 ft beamed cathedral ceiling, a fireplace, and an adjoining dining area, plus a separate living room with crown moulding. The well-appointed kitchen showcases a centre island, pantry, a mix of white and warm wood cabinetry, tile flooring, and a second fireplace, while the vaulted sunroom with large windows and a walkout to the expansive back deck provides the perfect place to enjoy the view. Four generously sized bedrooms include a primary retreat with a 4-piece ensuite featuring a relaxing jetted tub and a glass-walled shower, while another bedroom also offers its own 3-piece ensuite. Main floor laundry adds everyday convenience with a handy sink. Practical features include forced-air propane heating in both the home and the shop/garage, a heat pump in the home for efficient heating and cooling, a drilled well, and 200-amp service. All of this is just minutes from beaches, marinas, the public school, library, LCBO, church, parks, and everyday essentials in Honey Harbour. (id:63244)
RE/MAX Hallmark Peggy Hill Group Realty
7 Maple Ridge Road
Oro-Medonte, Ontario
8,000 + SQ FT ESTATE ON 1.33 ACRES WITH RESORT STYLE BACKYARD, POOL, HOT TUB, TRIPLE CAR GARAGE & ADDITIONAL LIVING QUARTERS! Situated in one of Oro-Medonte's most prestigious enclaves, this bungalow offers over 8,000 sq ft on 1.33 acres of landscaped grounds with a stately stone exterior. A long driveway provides parking for 16, complemented by a heated 3-car garage with a lift for 4 car capacity and an EV charger. Soaring ceilings, refined craftsmanship and designer finishes define the home. The chef's kitchen impresses with solid wood cabinetry, a massive island, premium appliances, including a $24k Thermador range, while a breakfast nook captures serene forest views. A dining room with a custom-built-in cabinet is perfect for entertaining, and the living room features a stone fireplace and walkout. The primary offers 2 walk-in closets, a walkout to the pool and an ensuite with heated floors, soaker tub, and glass-walled shower. 2 additional bedrooms share a 4-piece bath, with a powder room, laundry and mudroom completing the level. The walkout basement boasts 3 additional bedrooms, including one with a semi-ensuite 4-piece bath, a 2-piece bath, a spacious den/craft room, and a rec room featuring a double-sided fireplace, wet bar, pool table, and games area, and a walkout to the backyard. Above the garage, a private living area with a separate entrance includes a kitchen, living and dining space, bedroom, laundry hookups, and independent heating/cooling. The backyard presents an inground saltwater pool with a waterfall, hot tub, pool house, gazebo, patio, and an 8-zone irrigation system. Upgrades include an aluminum roof (2018), 2 furnaces and 2 A/C units (2022), a generator (2022), Phantom Screens, powered window coverings, a Sonos sound system, wired security, high-end lighting, a striking glass and hardwood staircase and a 9' x 14' sliding glass wall. Minutes to golf, skiing and Lake Simcoe, less than 15 minutes to Barrie and approx. 1 hour to Pearson Airport. (id:63244)
RE/MAX Hallmark Peggy Hill Group Realty
112 - 54 Koda Street
Barrie, Ontario
SPACIOUS TWO-BEDROOM CONDO WITH MODERN FINISHES & AN IDEAL LOCATION! Discover this stunning, open-concept home nestled in the highly sought-after Holly neighbourhood. Perfectly positioned close to all amenities, this home is in a vibrant, family-friendly community that offers everything you need and more! Step inside this beautifully designed 2-bedroom, 2-bathroom property and be immediately impressed by the expansive 9' ceilings, intelligent storage solutions, and abundant natural light flowing through the space. Quality flooring throughout the home ensures a seamless flow from room to room, enhancing the overall sense of luxury and comfort. The spacious living area is perfect for entertaining or unwinding after a long day. The modern kitchen features sleek stainless steel appliances, a rare walk-in pantry, and elegant granite countertops complemented by a classic white subway tile backsplash. Upgraded light fixtures add a touch of sophistication. Enjoy your morning coffee or evening glass of wine on the generously sized balcony, where BBQs are permitted. This makes it the ideal spot for summer gatherings with family and friends. Your #HomeToStay awaits! (id:63244)
RE/MAX Hallmark Peggy Hill Group Realty
1572 4 Line N
Oro-Medonte (Edgar), Ontario
BRICK BUNGALOW BLISS ON 0.71 ACRES - ROLLING FARMLAND, PICTURESQUE VIEWS, & A WARM COMMUNITY FEEL! Escape to a life of tranquillity, space, and countryside charm with this quality-built brick bungalow, set on an expansive 0.71-acre lot surrounded by gently rolling farmland. Take in wide open sunrise and sunset skies, with horses in the neighbouring field often wandering up to the fence. Nestled in a well-kept neighbourhood that radiates a warm sense of community, this home invites you to enjoy peaceful living just 10 minutes to Horseshoe Valley, 15 minutes to North Barrie, 20 minutes to Orillia, and 30 minutes to Wasaga Beach, with Costco, hospitals, shopping, dining, waterfront adventures, and commuter routes all within easy reach. Relax on the covered front porch, or take advantage of the large driveway and attached double garage that easily accommodates 10 or more vehicles. A handy side entrance leads through a functional mudroom into the heart of the home, where a sunlit living room with oversized windows captures the sweeping views and flows effortlessly into a generous kitchen and dining area made for everyday living and easy gathering. Three well-sized bedrooms offer comfortable retreats, including a bright and spacious primary suite with dual closets and a private 2-piece ensuite, complemented by a well-appointed 4-piece main bathroom. A full, unfinished basement with direct access to the garage presents exciting potential to create the space of your dreams - whether it's a home gym, media room, play space, or extended living area. If you've been searching for a place where peaceful surroundings, natural beauty, and everyday comfort come together in all the right ways, this extraordinary #HomeToStay is calling your name! (id:63244)
RE/MAX Hallmark Peggy Hill Group Realty
2504 Fairgrounds Road
Ramara, Ontario
100 ACRES OF NATURAL BEAUTY & A LUXURIOUSLY UPDATED LOG HOME WITH OWNED SOLAR PANELS & VERSATILE OUTBUILDINGS INCLUDING AN OVERSIZED HEATED TRIPLE CAR GARAGE, A SAUNA, SHED, 26FT PLANTA METAL GREENHOUSE, CHICKEN COOP, PUMP HOUSE, A HUNT CAMP & BUNKIE WITH A KITCHEN, BATHROOM, HEATING & A/C! Experience true country living in this log home tucked away on 100 acres with ponds, trails, and forest views, offering the ultimate in peace, privacy, and natural beauty. Showcasing timeless rustic charm, this home features a freshly re-stained log exterior and a full-length front porch, perfect for taking in the serene surroundings. Possibilities are endless with the bunkie- ideal for business or rental use and potential for severance. Outdoor living shines with a sauna, hot tub, chicken coop, fruit trees, garden beds, and a summer gazebo for unwinding in the fresh air. The main level features a cozy family room with a propane fireplace, two bedrooms with walkouts, including a luxurious primary suite with a 5-piece ensuite, a 3-piece bathroom with heated floors, and a flexible office space. The upper level boasts vaulted ceilings, engineered hardwood, and an open-concept kitchen and dining area with quartz counters, tile backsplash, a large island, and stainless steel appliances. The great room features a wood fireplace, statement windows, and a balcony walkout with forest views, plus an additional bedroom and a renovated 5-piece bath. Recent upgrades include fresh interior paint, LED lighting, refinished stairs, brand new flooring, newer door hardware, efficient windows, central vac, and a water filtration system. A solar panel system with battery backup and generator hookups ensures dependable off-grid capability, while newly added Bell Fibe internet keeps you seamlessly connected. Discover the ultimate retreat where luxury, modern comfort, and nature unite in perfect harmony, creating a truly exceptional #HomeToStay. (id:63244)
RE/MAX Hallmark Peggy Hill Group Realty
193 Nathan Crescent
Barrie (Painswick South), Ontario
SOUTH BARRIE TOWNHOME FEATURING BRIGHT SPACES, WARM CHARACTER, & A WALKABLE LOCATION YOU'LL LOVE COMING HOME TO! You've scrolled through plenty of listings, but 193 Nathan Crescent feels different; it's the kind of home that makes you want to kick off your shoes and stay awhile. The moment you step inside, it feels like home - bright, spotless, and filled with warmth and care. The kitchen is the heart of it all, with warm wood cabinetry, a tongue-and-groove ceiling, and a wide pass-through that keeps the cook connected to the conversation. The living room is flooded with natural light and opens through sliding doors to a fenced backyard featuring a deck with a hardtop gazebo and privacy fencing, a charming two-storey wooden playhouse, and garden beds that bring the space to life. Head upstairs to find a relaxing primary retreat with a walk-in closet and semi-ensuite access, along with a versatile second bedroom ideal for guests or a home office. The partially finished lower level adds even more flexibility with a third bedroom and plenty of space to shape to your needs. Additional highlights include an attached garage, driveway parking for two more vehicles, and an updated air conditioner (2025). No car? No problem. You can walk to schools, parks, trails, playgrounds, the library, and Heritage Square at Yonge and Big Bay Point for groceries, restaurants, shops, and everyday essentials. This is a #HomeToStay that fits your life, your routine, and everything you love about South Barrie. (id:63244)
RE/MAX Hallmark Peggy Hill Group Realty
4 Quinlan Road
Barrie (Georgian Drive), Ontario
This beautiful sun-filled Grandview-built all-brick raised bungalow offers 3+2 bedrooms plus a dedicated office and approximately 2,650 sq ft of finished living space (1,324 sq ft on both the main and lower levels) in Barrie's desirable East End, just minutes from Georgian College, RVH Hospital, shopping, parks, and transit. Both levels are exceptionally bright with abundant daylight throughout. The main level features an inviting living room with a tray ceiling and corner gas fireplace, ceramic tile in the foyer and kitchen, rounded corners, knockdown ceilings, quality Berber carpeting, and an elegant oak banister. The impressive lower level includes extra ceiling height, large above-grade windows, a separate office, a second kitchen, and its own private entrance-ideal for an extended family suite, in-law suite, or rental opportunity-with fully paid architectural and engineering drawings already completed for a Duplex legal secondary suite, and all permits and inspections for single-family legal in-law basement suite compliance already completed.. Additional highlights include two gas fireplaces, a high-efficiency furnace, shingles replaced in 2018, and a fully fenced backyard, making this a versatile and well-maintained home with exceptional potential. Some listing photos have been virtually staged. (id:63244)
Homelife/bayview Realty Inc.
604 - 4 Spice Way
Barrie, Ontario
Welcome To Bistro 6 Sumac Condo Unit! Featuring High End Finishes; 9 Ft Ceilings, Upgraded W/Stone Countertop In Kitchen & Bathroom, Laminate Floors, Tile Backsplash. 2 Spacious Bedrooms With A Huge Bright & Modern Open Concept Great Room! 2 Modern Custom Bathrooms W/Stand Up Shower & Bath Tub, Freshly painted unit. W/I Closet, S/S Appliances, Large Windows! Minutes To Barrie's Go Station, Local Shopping & Easy Access To Highway 400. (id:63244)
RE/MAX Experts
318 Colborne Street
Midland, Ontario
Welcome to 318 Colborne Street, where space, flexibility, and Midland lifestyle come together. Set on a rare double lot just minutes from the downtown core, this inviting four-level side split offers 3+1 bedrooms and two full bathrooms, with a layout that easily supports in-law living, extended family, or potential rental opportunities. Warm up by one of two gas fireplaces, or step outside to your own private backyard retreat featuring a fully fenced yard and inground pool - ideal for summer days and effortless entertaining. Freshly painted on the exterior in 2024, this home shows pride of ownership throughout. Enjoy being close to Midland's vibrant restaurants, shops, and waterfront, with Georgian Bay living right at your doorstep. Elementary & High Schools are just minutes away too! A home that adapts to your lifestyle - today and into the future. (id:63244)
Keller Williams Realty Centres
923 Ottawa Street
Midland, Ontario
Welcome to this beautiful fully renovated detached home backing directly onto Mac Allen Park, offering privacy, green space, and a turn-key lifestyle in the heart of Midland. Completely updated in 2025, this home showcases quality craftsmanship throughout, including new electrical, flooring, lighting, doors, bathrooms, and a stunning modern kitchen. The open-concept main level is perfect for entertaining, featuring a stylish kitchen with island seating, seamless flow to the living and dining areas, and access to a large deck spanning the full width of the home. The primary bedroom offers a semi-ensuite bathroom, complemented by a second bedroom on the main floor. The finished basement expands your living space with a large recreation room with new fireplace, a beautifully renovated bathroom with heated floors, and a third bedroom with an oversized walk-in closet. A generous storage room provides excellent functionality, and offers potential for an in-law suite with cabinetry and stove plug installed. Major mechanical updates have also been completed for peace of mind: furnace (2023), A/C (2023), roof (2023), driveway (2022), and owned hot water tank (2023). Located close to schools and amenities, this exceptional home combines modern upgrades, flexible living space, and an unbeatable backyard setting and is a must-see property that truly has it all. (id:63244)
Sutton Group Incentive Realty Inc.
11 Stoddart Street
Brock (Beaverton), Ontario
Welcome to Beautiful 4 Bedroom Detached Home - Prime Location Near Lake Simcoe. This stunning detached home features 4 spacious bedrooms, 3 washrooms, and a double garage. Hardwood & Ceramic Floors Throughout The Main Floor. One Of The Most Popular And Practical Layouts And Family Size Breakfast Area. Main Floor Laundry And Direct Access To The Garage. Lots Of Windows Bring So much Of Natural Light. The primary bedroom includes a 4-pieceensuite and a walk-in closet, with all bedrooms generously sized for comfortable living. Ideally situated within walking distance to the beach, parks, schools, golf course, and Lake Simcoe, this home offers the perfect balance of comfort and convenience. (id:63244)
Homelife/future Realty Inc.
