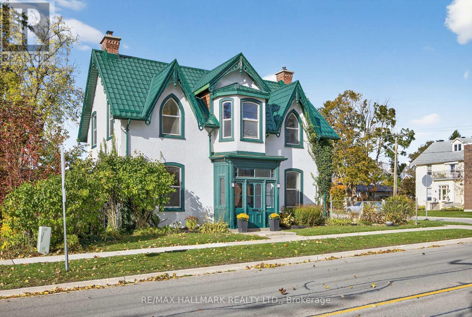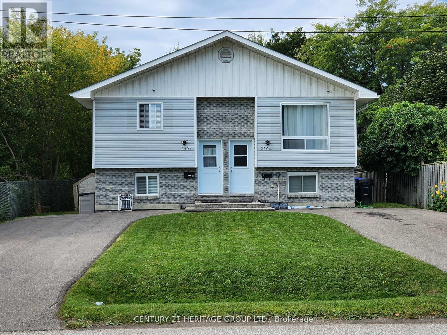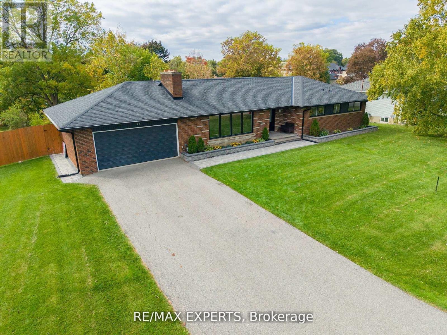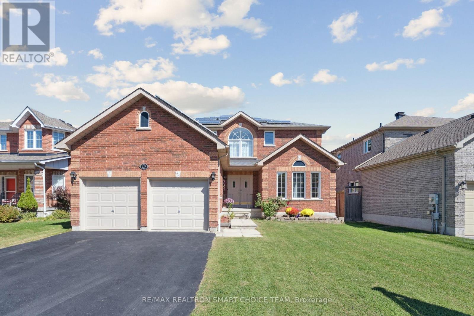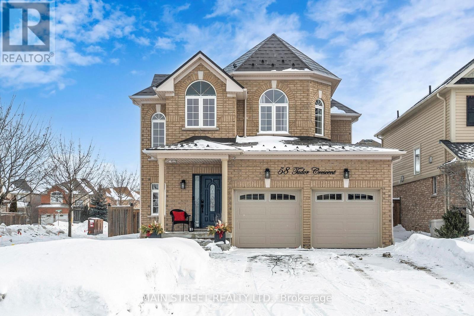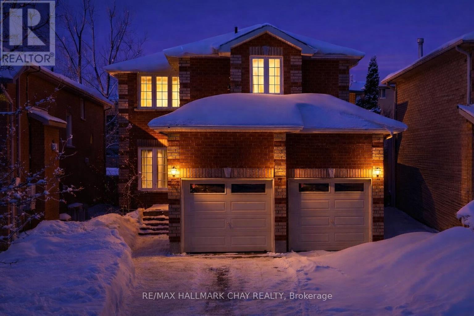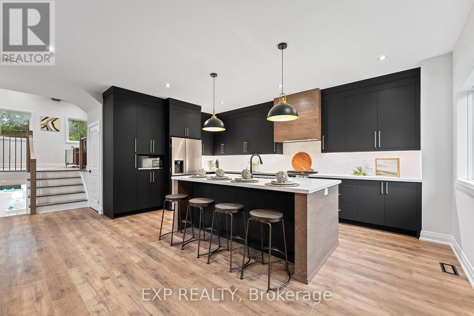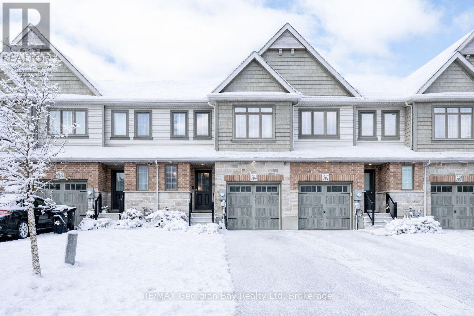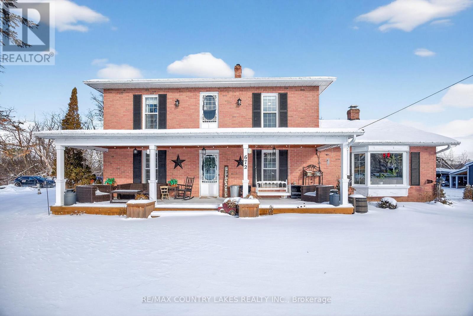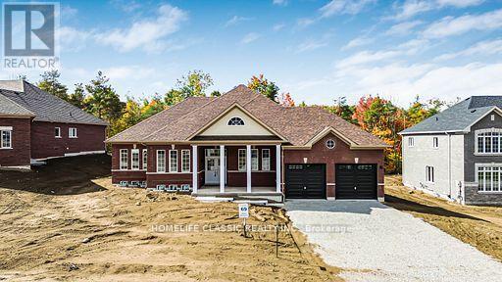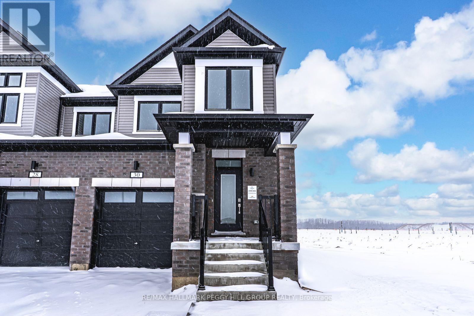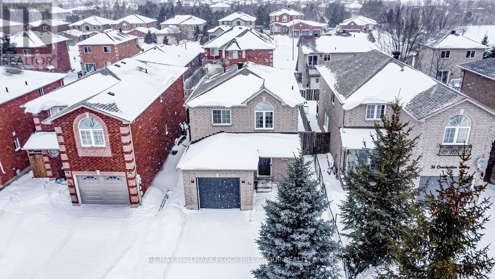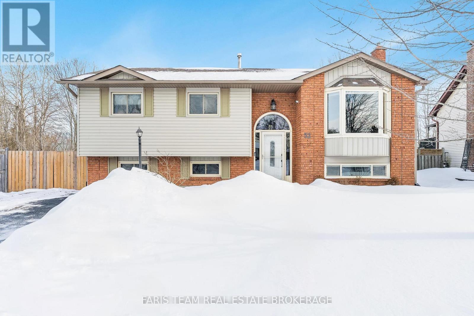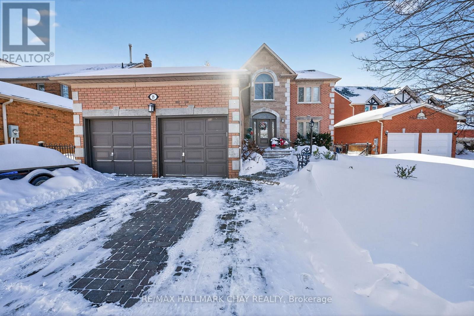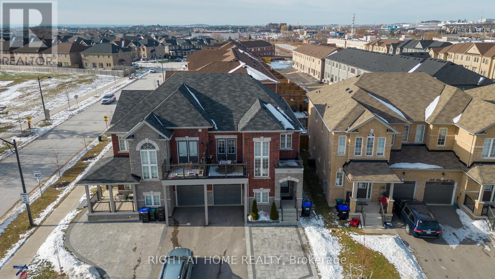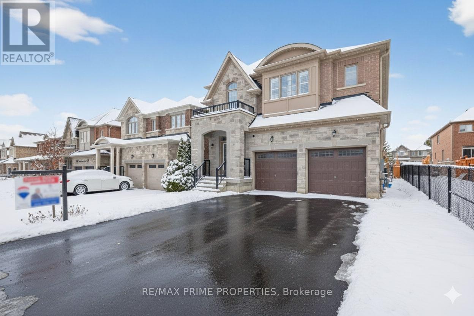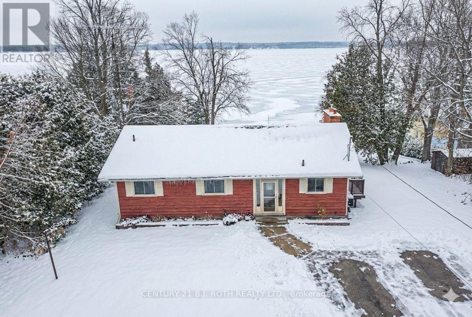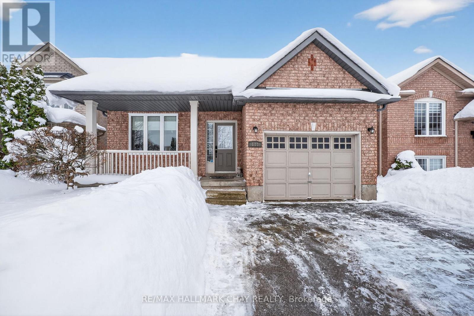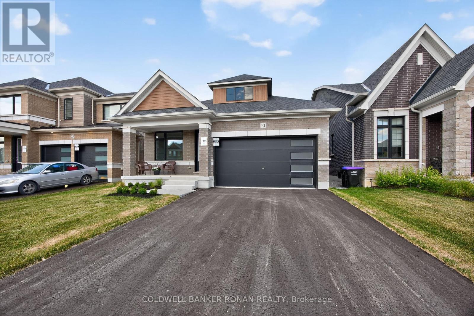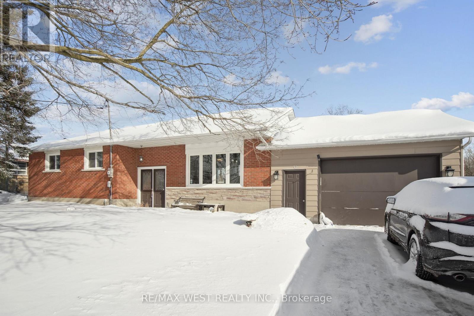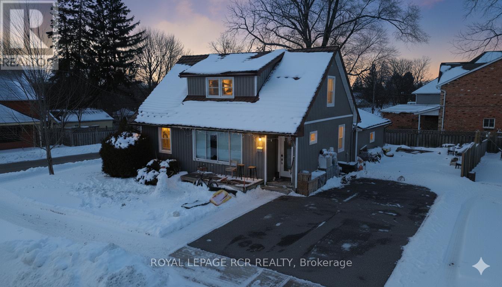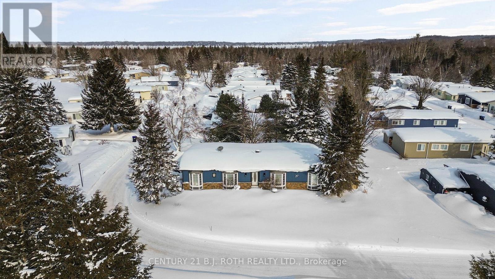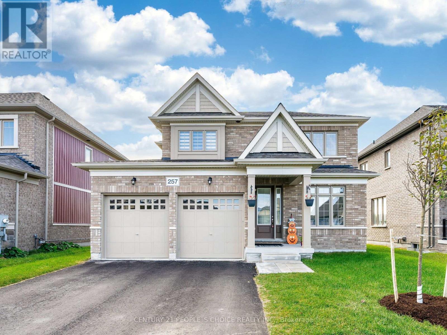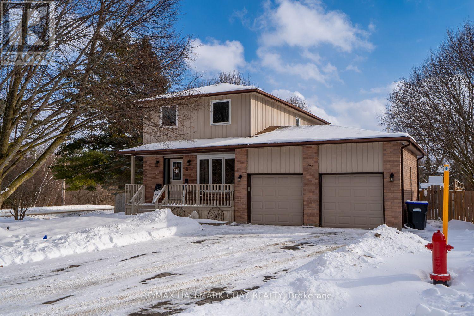84 Wellington Street E
Barrie (Wellington), Ontario
Experience Timeless Charm In This 4-Bed, 2-Bath Architectural Gem In Barrie's City Centre. Originally Designed By Famed Architect Eustace Bird, This Home Blends Historic Craftsmanship With Smart Modern Updates. With Soaring 10-Ft Ceilings, Original Wood Staircase, 12 Inch Baseboards, A Metal Roof (2017) And Thoughtful Restoration, This Residence Beautifully Preserves Its Heritage While Accommodating Today's Lifestyle. Enjoy 2,700+ Sq. Ft. Of Character-Filled Living Space Including A Renovated Kitchen With Heated Floors And Walkout To The Backyard Oasis Featuring A Lush Fenced Yard With Pond And Tiki Bar. Nestled In Barrie's City Centre, This Home Offers The Best Of Both Worlds - Historic Streetscape Charm With Proximity To Modern Amenities. Just A Short Walk To Downtown Shops, Dining, Parks, Schools, And The Waterfront. (id:63244)
RE/MAX Hallmark Realty Ltd.
290 George Street
Midland, Ontario
Perfect First Home With Built-In Income Potential Looking for a smart way to get into the market? This legal, low-maintenance duplex is an ideal opportunity for first-time buyers who want flexibility, comfort, and help with the monthly costs. Built in 1989 and thoughtfully updated with over $70,000 in cosmetic upgrades, this home offers two self-contained units-perfect for living in one while earning income from the other. The upper unit, renovated in 2021 and currently vacant, features a bright and spacious 3-bedroom, 1-bath layout with over 1,000 sq. ft. of living space, a large kitchen with breakfast area, and in-suite laundry-move in right away and make it your own. The lower unit, renovated in Summer of 2025, offers a comfortable 2-bedroom, 1-bath layout (approx. 870 sq. ft.) with its own kitchen, breakfast area, and in-suite laundry, and is currently tenanted, providing immediate rental income to help offset your mortgage. Each unit has its own private driveway, offering added privacy and convenience. Located just minutes from the waterfront and downtown strip, close to everyday amenities, and only a 15-minute drive to Balm Beach, this home combines lifestyle and long-term value. Whether you choose to live upstairs and rent the lower unit, or explore short- or long-term rental options in the future, this property gives you options-something every first-time buyer can appreciate. Move-in ready and income-smart. Extras: Separately metered units, central air and furnace, propane heating, exterior wired security cameras, deck, and future potential to add a garden suite for additional income. (id:63244)
Century 21 Heritage Group Ltd.
26 Wellar Avenue
King (Nobleton), Ontario
This distinguished Nobleton bungalow presents an exceptional opportunity, situated on a substantial estate lot measuring 122.90 by 162.94 feet (0.34 acres). The property features single-level living complemented by an expansive open-concept basement. Located on a desirable reverse pie-shaped lot, the residence offers professionally landscaped grounds, a spacious two-car garage, a recently replaced roof, and a sizeable driveway that accommodates up to six vehicles, combining aesthetic appeal with functionality. The interior encompasses approximately1,750 square feet above grade, along with a fully finished lower level of equal size, resulting in roughly 3,500 square feet of total living space. Extensive renovations include smooth ceilings, hardwood flooring, recessed lighting, updated windows and doors and contemporary window treatments. The open-plan arrangement is illuminated by large windows,providing abundant natural light. The kitchen is equipped with a central island, a generous walk-in pantry, stone countertops, and premium appliances, including a five-burner built-in gas cooktop, stacked microwave and oven, refrigerator, and dishwasher. The great room is enhanced by a wood-burning fireplace, built-in bookshelves, and ample space for gatherings. The primary suite boasts a walk-in closet and a refined four-piece ensuite. Additional bedrooms are well-proportioned and share a modernized four-piece bathroom. The main-floor laundry room includes a stacked washer/dryer, built-in closets, a laundry sink, and ample storage. On the lower level, above-grade windows provide natural light to the recreation area featuring a wetbar, as well as a three-piece bathroom with access to a potential home office or fourth bedroom. The fully fenced backyard offers a sizable deck, direct garage access, mature trees,and greenspace, ensuring privacy and opportunities for customization. This home delivers a versatile layout and a high standard of finish! (id:63244)
RE/MAX Experts
117 Miller Drive
Barrie (Edgehill Drive), Ontario
Welcome To 117 Miller Drive. A Beautifully Maintained And Upgraded Home With A Posh Modern Touch. Offering Over 3,500 Sqft Of Living Space, This Residence Combines Elegance And Comfort In One Of Barrie's Most Desirable Locations. A Grand Two-Story Foyer With Soaring Ceilings With 2nd-Floor Overlook Creates A True Luxury Feel. Thoughtfully Designed Floorplan Offers Functional And Eye-Pleasing Layout . Sun-Filled Living And Dining Rooms Set The Stage For Entertaining, While The Family Room Overlooks The Backyard For Relaxed Gatherings. The Kitchen Extends Seamlessly To An Oversized Porch, Creating Effortless Indoor-Outdoor Living. Upstairs, Generously Sized Bedrooms Are Thoughtfully Spaced Apart, Offering Privacy And Comfort. The Finished Basement Adds Even More Living Space With A Large Bright Bedroom, 3-Pc Bath, Built-In Bar, Storage, And Recreation Area Perfect For An In-Law Suite, Entertaining, Or Income Potential. A Deep Lot Offers Endless Options, While Fully Paid Solar Panels Generated $4,000+ Last Year; An Eco-Friendly Bonus That Pays For Itself. Just Minutes Away, You'll Find Excellent Schools, Sunnidale Parks Green Trails And Arboretum, Barrie's Stunning Waterfront Beaches, Shopping, Recreation Centres, And Major Transit Routes Including Highway 400 And GO Transit. Everything You Need For Comfort, Convenience, And Lifestyle Awaits At 117 Miller Drive (id:63244)
RE/MAX Realtron Smart Choice Team
58 Tudor Crescent
Barrie (Innis-Shore), Ontario
Welcome to your dream home, a beautifully finished 4-bedroom + den residence w approx. 3300 sq ft of finished living space, s nestled in the highly sought-after, family-friendly Innis-Shore neighborhood. This home perfectly combines comfort, style, and convenience, making it an ideal choice for families looking for their forever home. The main floor offers both functionality and elegance in mind. It features a formal dining room adorned with exquisite hardwood floors. This space seamlessly overlooks the cozy family room, where a charming gas fireplace anchors the area, creating a warm and inviting atmosphere. At the heart of the home is the kitchen, which boasts granite countertops and extensive cabinetry, providing ample storage space for all your culinary needs. You'll love the convenience of the walk-out to a fully fenced yard, and professionally finished patio with inset lighting, making it an ideal space for outdoor dining and entertaining. Additionally, steel roof shingles (2020) with a 50 yr. warranty, adds lasting value and peace of mind for years to come Upstairs, the large primary bedroom is complete with 4-piece ensuite and a generous size walk-in closet. In addition, there are three more bedrooms that provide the space needed for a growing family or hosting guests. The fully finished basement offers a large family room, a full 3-piece bathroom, and storage space. An additional private room can serve as an office, den, or extra bedroom/guest suite, making it an incredibly versatile area to suit your family's needs.This lovely home is within walking distance to parks and schools. The superb Innis-Shore location offers convenient proximity to many amenities and attractions, including family community facilities, the famous Simcoe beaches, sought-after ski hills and resorts, and renowned Friday Harbour Yacht Club, ensuring everything you need is accessible from your very own neighborhood. Make this beautiful house your new home. (id:63244)
Main Street Realty Ltd.
13 Teal Place
Barrie (Painswick South), Ontario
Fantastic 4-bedroom, 4-bathroom, 2,923 finished sq.ft family home tucked away on a quiet, family-friendly court in sought-after South Barrie. Curb appeal shines with an all-brick exterior, double garage with inside entry, and a rare 4-car driveway with no sidewalk. The main level offers a spacious living room ideal for entertaining or a home office, a formal dining room, and a bright eat-in kitchen featuring crisp white cabinetry, stone countertops, stylish backsplash, centre island with breakfast bar, gas stove, and a garden door walkout to the private backyard. Just off the kitchen is a cozy family room with a gas fireplace. A convenient powder room completes the main floor. Upstairs, you'll find four generously sized bedrooms, including a private primary retreat with a large ensuite bathroom and walk-in closet. One additional bedroom enjoys semi-ensuite privileges, and the upper-level laundry room adds everyday convenience. The lower level features a massive recreation room with a Napoleon gas fireplace, a bathroom, and plenty of storage space. Step outside to a private, fenced backyard surrounded by mature trees, complete with a stone patio, gas BBQ line, storage shed, and hot tub with remote-controlled cover-perfect for relaxing or entertaining. KEY UPDATES: Front, back & garage doors, shingles, kitchen & bathrooms, furnace, A/C, and basement fireplace. Prime South Barrie location close to schools, parks, shopping, and with quick access to Highway 400. An excellent opportunity you won't want to miss! (id:63244)
RE/MAX Hallmark Chay Realty
168 Berczy Street
Barrie (Wellington), Ontario
Luxury Finishings And Contemporary Style Come Together To Bring You 168 Berczy Street, A Show-Stopping Custom Re-Build That Is Bursting With Exceptional Craftsmanship, Soaring Ceilings And Fine Finishes. The Unique Backsplit Layout Allows Seamless Sightlines, Interconnected Spaces, And An Abundance Of Natural Light. You Will Love The Expansive Chef's Kitchen That Is Made For Cooking And Entertaining, Featuring An 8ft Island With Seating For 4, Quartz Countertops And Backsplash, Stainless Steel Appliances, Under-Cabinet Lighting, Custom Cabinetry, Range Hood And Pantry, Plus A Built-In Desk! The Great Room Has Exceptional Lighting With Large South-Facing Windows And Cathedral Ceiling, And Offers A Custom Entertainment Unit With Storage Cabinets. The Two Upper Bedrooms Feature Double Closets And Two Luxury Ensuite Spa Baths With Heated Floors And Mirrors! The Oversized Third Bedroom Features Large, Above-Grade Windows And Dual Closets, Making It Ideal For Growing Families, In-Laws, Guests, Or Flex Space, Plus Access To A Separate 3-Piece Spa Bath With Glass Shower And Heated Floors. The Laundry Room Has Been Finely Finished With Quartz Countertops And Cabinetry, And The Lower Level Features A Finished Rec Room And Separate Utility Room For Additional Storage. Outside, Enjoy Recessed Lighting, Quality James Hardie Board And Cedar Renditions, A Newly Paved Driveway And Interlock, New Sod, And A Backyard Armourstone Feature. Parking For 4+ Vehicles Makes Hosting Gatherings A Breeze! Every Inch Of This Home Has Been Thoughtfully Constructed For Max Performance, Including Spray-Foam Insulation, LED Pot Lights Throughout, Waterproofing And Weeping Tile. One Of The Best Features? 168 Berczy Is Only Steps Away From Barrie's Waterfront, Shops And Amenities, And Minutes From Highway 400! Your Next Chapter Is Turnkey And Ready For You. (id:63244)
Exp Realty
964 Wright Drive
Midland, Ontario
Check this out - Welcome to 964 Wright Drive. Beautiful well maintained town home finished top to bottom. Features include living, dining & kitchen area, open concept, quartz counter tops, upgraded cupboards, 3 beds, 3 baths, primary bedroom with ensuite, walkout to fenced in yard & patio area, 16' x 20' deck, gas heat, central air, single car garage, the list goes on. over $18,000 in builder upgrades. Perfect family home, walking distance from all amenities. What are you waiting for? (id:63244)
RE/MAX Georgian Bay Realty Ltd
672 Simcoe Street
Brock (Beaverton), Ontario
Welcome Home! This beautifully updated 3+1 bedrooms, 3-bath century home blends timeless character with thoughtful modern upgrades. Set on an impressive 150' x 150' lot, the property offers a true retreat both inside and out. Enjoy an inviting front porch, the perfect spot to relax with your morning coffee or unwind at the end of the day. The backyard is a private oasis featuring a 21' above ground salt water pool (2023). The front yard boasts lush perennial and vegetable gardens and mature apple trees. New eavestrough with gutter guards (2022), Window Shutters (2023). Adding exceptional value and functionality, the property includes a brand new 24' x 24' oversized 2 car garage with oversized doors to accommodate a pick-up truck with 100amp service built in 2025. 2 prefabricated storage sheds both with power (10' x 16') and (10' x 12') providing ample space for tools, toys, and seasonal storage. Inside, the inviting layout showcases an open-concept kitchen, dining, and living area, featuring Wainscoting added throughout, ideal for everyday living and hosting guests. The main-floor office features custom built-ins, pot lighting throughout, and tasteful finishes reflect the care and attention to detail throughout the home. A rare opportunity to enjoy space, privacy, and character. This is country living with modern comfort. (id:63244)
RE/MAX Country Lakes Realty Inc.
74 Ruby Ridge
Oro-Medonte (Sugarbush), Ontario
Welcome to 74 Ruby Ridge, a stunning brand-new, never-lived-in 2,170 square foot bungalow set on a picturesque 0.7-acre lot surrounded by the greenbelt in beautiful Oro-Medonte. This exceptional property offers a peaceful Muskoka-like setting just minutes from Barrie, Orillia, and Highway 400, blending the tranquility of nature with the convenience of city access. Step inside to discover a bright, open-concept layout designed for modern living. The upgraded kitchen features extended cabinetry, an extended double-door fridge, and a spacious island, all perfectly positioned to overlook the lush greenbelt for a calm and relaxing view. The family and living rooms flow effortlessly together, creating an inviting space ideal for entertaining or spending quiet evenings with family. This beautiful home offers three oversized bedrooms, including a primary suite complete with a luxurious spa-inspired ensuite and serene views of the surrounding nature. Every detail of this home has been thoughtfully designed to combine comfort, function, and style. Outside, the property impresses with its 99-foot frontage and 310-foot depth, providing endless outdoor possibilities. Whether you envision a garden, patio, or backyard retreat, there's plenty of room to make it your own. The oversized 2-car garage provides ample space for vehicles and storage, while the driveway comfortably accommodates up to four additional cars. Located in a quiet, family-friendly community, this home offers the perfect balance of peaceful country living and modern convenience. A brand-new school is just moments away, along with scenic trails, ski resorts, and local amenities. Surrounded by nature yet close to everything you need, 74 Ruby Ridge is a rare opportunity to experience refined countryside living where modern design meets natural beauty. (id:63244)
Homelife Classic Realty Inc.
30 Stockholm Road
Barrie, Ontario
BRAND NEW END-UNIT WITH 1,650 SQ FT & DESIGN FORWARD FINISHES THROUGHOUT! Bright, airy, and intentionally designed, this never-lived-in end-unit townhome offers 1,650 sq ft of modern living and is backed by a 7-year Tarion warranty, showcasing premium builder upgrades throughout. Brick and vinyl curb appeal is paired with a covered front porch, a frosted-glass entry with a transom, extended driveway parking, and an attached garage with an inside entry, an 8-foot door, and an EV charger rough-in. Smooth 9-foot ceilings and pot lights keep the main level feeling bright and effortless, centered around a great room with a backyard walkout and a 50-inch electric fireplace wrapped in modern tile with a TV rough-in above. The kitchen adds instant style with white shaker cabinetry finished with gold hardware, quartz counters, a subway tile backsplash, valance lighting, an undermount sink, stainless steel Whirlpool appliances. and a wood-toned centre island with seating for six that becomes everyone's favourite spot. Main floor laundry including Whirlpool front loading washer and dryer, and a mudroom keep the day-to-day running smoothly. Upstairs, the primary suite is finished with dual walk-in closets, a tray ceiling, and a sleek ensuite featuring dual sinks, quartz counters, a frameless glass shower, and a built-in niche, plus an upgraded main bath with a quartz-topped vanity and glass shower door. The unfinished basement offers an open layout with a bathroom rough-in, ready for future plans, while mechanical upgrades include an HRV system, a bypass humidifier, and a central vac rough-in. Set within Barrie's master planned Innishore community steps to trails, parks, schools, shopping, transit, and Hyde Park, with the waterfront, Centennial Beach, Friday Harbour, skiing, and golf within about 30 minutes. A #HomeToStay defined by intentional design and finishes that feel far from standard. (id:63244)
RE/MAX Hallmark Peggy Hill Group Realty
34 Coronation Parkway
Barrie (Innis-Shore), Ontario
DETACHED HOME IN SOUGHT-AFTER INNISHORE NEIGHBOURHOOD WITH TASTEFUL UPDATES & WALKABLE SCHOOLS, PARKS, & TRAILS! You can tell right away this is a neighbourhood people choose on purpose, and 34 Coronation Parkway keeps you close to what matters most. Coronation Park is just steps away with a playground and basketball court, three schools are walkable, and Hewitt's Creek trails are nearby when you want fresh air without planning a whole outing. Shopping, dining, Barrie South GO, and Highway 400 are all minutes away, with downtown Barrie, Centennial and Tyndale Beaches, and Friday Harbour Resort within reach for weekends by the water. The all-brick exterior makes a great first impression with an oversized single-car garage and driveway parking for four, while the fully fenced backyard offers a large entertainer's deck and a patio area prepped with limestone screening. Natural light fills a well-maintained, carpet-free layout with updated upper-level laminate flooring, modern paint tones, newly installed flush-mount pot lighting in the kitchen, dining, and living areas, plus some updated light fixtures. The kitchen offers tile flooring, a breakfast bar with seating for four, a gas stove, and a newer fridge, with open sightlines to the dining area that walks out to the back deck. The primary bedroom offers a walk-in closet and semi-ensuite access to an updated main bath with refreshed flooring, vanity, and mirror, while the partially finished basement adds flexible bonus space with vinyl flooring and a 3-piece bathroom rough-in, giving you room to make it your own. If you're waiting for the right #HomeToStay in Innishore, this one is worth seeing in person. (id:63244)
RE/MAX Hallmark Peggy Hill Group Realty
52 Roth Street
Essa (Angus), Ontario
Top 5 Reasons You Will Love This Home: 1) Enjoy the privilege of no rear neighbours, backing directly onto the peaceful and luscious LeClair Park, providing easy access to the Pine River Trail that connects to the Nottawasaga Fishing Park 2) The main level is highlighted by a newer bay window that fills the living space with natural light, while thoughtful updates continue throughout the home with a newer washer and dryer and sliding glass doors leading to the deck, complete with a natural gas hookup for effortless barbequing 3) Take advantage of the brand new detached shop completed in 2025, equipped with a heat pump providing both heating and air conditioning, and the added benefit of 30-amp electricity 4) The basement is completely finished with a walk-up to the backyard, a large recreation room with above-grade windows and a fireplace, plus an additional large bedroom with above-grade windows and double closets, accompanied by a full bathroom with heated flooring 5) Located in a quiet and family-friendly neighbourhood close to Base Borden, grocery stores, Mill Street shops and amenities, and less than a 20-minute drive to highway 400 access and Barrie. 1,143 above grade sq.ft. plus a finished basement. (id:63244)
Faris Team Real Estate Brokerage
25 Falling Brook Drive
Barrie (Bayshore), Ontario
4 + 1 Bedroom Family Home Nestled In Barrie's Family Friendly, Mature Community Of Bayshore! Over 4,300+ SqFt Of Available Living Space, Enough Space For The Whole Family To Enjoy! Main Level Foyer With Soaring Ceilings Leads To Formal Living Room With Electric Fireplace, & Hardwood Flooring, Conveniently Combined With The Formal Dining Room Directly Beside The Kitchen, Perfect For Hosting Family & Friends Any Day! Spacious Eat-In Kitchen With Breakfast Area Boasts Stainless Steel Appliances, Stylish Backsplash, & Tons Of Cabinetry Space For All Your Baking Needs! Breakfast Area Includes Large Windows With California Shutters, & Walk-Out To Backyard Interlocked Patio! Cozy Family Room With Second Electric Fireplace Overlooks Backyard With Broadloom Flooring & Pot Lights. Plus An Additional Office Space Is Perfect For Working From Home With Broadloom Flooring & Large Window. Convenient Main Level Laundry Includes Closet Space, & Secondary Side Entrance With Private Deck. Upper Level Primary Bedroom Is It's Own Private Retreat With French Door Entry, Broadloom Floors, Walk-In Closet, & 5 Piece Ensuite Including Massive Glass Shower & Soaker Tub! Plus 3 Additional Bedrooms Each With Closet Space & An Additional 4 Piece Bathroom, Perfect For Family Or Guests To Stay, There Is Room For Everyone! Fully Finished Basement Creates The Perfect Hangout Space With Large Rec Room Including Speaker System & Wet Bar! Perfect For Hosting Or Having A Movie Night With The Family! 1 Additional Bedroom With A 3 Piece Ensuite & Den Complete The Lower Level, Providing A Space For Everyone To Enjoy. Fully Fenced Private Backyard Includes Patio Interlocking & Lots Of Green Space! 2 Car Garage With Inside Entry & Backyard Access. Central Vac. Recent Upgrades Include: Exterior Doors (2017), Washer/Dryer (2024), Fridge/Stove/Dishwasher (2018), Roof (2021). Awesome Location Nestled Close To All Major Amenities, Top Schools, Parks, Restaurants, Lake Simcoe, Walking Trails, & More! (id:63244)
RE/MAX Hallmark Chay Realty
126 Blackwell Crescent
Bradford West Gwillimbury (Bradford), Ontario
Presenting a beautiful semi-detached home in a highly desirable neighborhood. Ideally located directly across from a school and just steps to grocery stores and all amenities. This home features 9-ft ceilings on both the main and second floors, hardwood and ceramic flooring throughout, and a stunning open-concept layout. The upgraded kitchen and custom bar include extensive enhancements, making the home perfect for entertaining. An excellent opportunity for multi-family living or an in-law suite, offering a second kitchen, laundry on the main floor, and rough-in for laundry on the second floor. Enjoy two balconies-one walk-out from the bedroom and another off the breakfast area at the front of the kitchen. This property has the potential to be converted into three separate units. The backyard features a built-in gazebo, while the interlocking driveway with no sidewalk allows parking for up to three cars. A true must-see! (id:63244)
Right At Home Realty
32 Frederick Taylor Way
East Gwillimbury (Mt Albert), Ontario
OFFERS ANYTIME - TRUE PRICING. Welcome to this truly distinguished residence, built in 2021, offering over 3,000 sq ft of refined living space. With four generous bedrooms, each accompanied by its own full ensuite (1 is shared), this home effortlessly combines modern comfort, elegant design, and family-friendly functionality. Interior Highlights: step into a light-filled foyer that leads to an inviting eat-in kitchen with a massive quartz island all overlooking the great room, a private office and dining room ideal for gatherings, large or intimate. All with large windows allowing tons of natural light. 32 Frederick Taylor Way is more than just a house-it is a sophisticated, turn-key home built for modern living, with luxury touches and a layout that supports both privacy and connection. With four bedrooms, four bathrooms, 2nd floor laundry room, over 3,000 sq ft plus an untouched basement, and fresh 2021 construction, it offers an exceptional opportunity for any homeowner. Included in this sale: existing stainless steel fridge, gas stove, dishwasher, washer & dryer, water softener system, 1 garage door opener, all electric light fixtures, outdoor Gemstone lighting, high efficiency gas furnace with HRV and central air conditioner, untouched basement with rough-in (id:63244)
RE/MAX Prime Properties
71 Campbell Beach Road
Kawartha Lakes (Carden), Ontario
Located on the tranquil shores of Lake Dalrymple, just 45 minutes from the Oshawa/Markham area and under two hours from the GTA, this four-season walkout bungalow with detached garage offers an exceptional lakeside lifestyle. With over 120 feet of private, west-facing waterfront, each day begins with peaceful lake views and ends with breathtaking sunsets reflecting across the water. Enjoy your morning tea or coffee on the upper deck, soaking in the natural beauty that surrounds you. Inside, the home has been thoughtfully refreshed with new kitchen countertops, updated flooring in the kitchen and both bathrooms, and fresh paint throughout, creating a bright and inviting space. The layout offers 3 bedrooms upstairs plus a spacious lower level den outfitted with bunkbeds, a full bathroom on the main level, and a convenient powder room on the lower level with easy access from outdoors; ideal for lake days and entertaining. The finished walkout basement opens directly to the yard and water's edge, perfect for paddling out, relaxing by the fire, or hosting family and friends. The owned shoreline road allowance is a rare and valuable feature, offering flexibility to enhance the waterfront. An observation deck provides panoramic lake views, while the boathouse with marine railway accommodates your boat and water toys. Recent upgrades include new shingles, propane furnace, air conditioning, tankless hot water heater, and central vacuum for year-round comfort. Minutes away, the Carden Alvar Nature Reserve offers endless outdoor adventure. From boating and swimming to ice fishing and snowmobiling, this property delivers true four-season lakeside living, whether as a full-time home or weekend retreat. Come see this stunning and versatile property for yourself! (id:63244)
Century 21 B.j. Roth Realty Ltd.
113 Tunbridge Road
Barrie (0 East), Ontario
Welcome to 113 Tunbridge Road in Barrie's desirable North East End. This beautifully maintained all-brick bungalow features a bright, open-concept layout with 9-foot main floor ceilings and a vaulted living room, creating an airy and inviting space ideal for both everyday living and entertaining. The main floor offers two generously sized bedrooms and two full bathrooms, along with the added convenience of main floor laundry and inside access to the garage. New windows installed in 2025 flood the home with natural light throughout. The primary bedroom is a true retreat, complete with a walk-in closet and a private ensuite featuring a relaxing soaker tub. The eat-in kitchen flows seamlessly into the family room and walks out to a private backyard and deck, perfect for summer BBQs or quiet mornings outdoors. The fully finished basement provides excellent additional living space with a large rec room, bedroom, full bathroom, and the flexibility to create a fourth bedroom if desired. The private backyard also includes a convenient garden shed for extra storage. Enjoy fantastic curb appeal with mature landscaping and a welcoming front porch, all in a prime location close to RVH, Highway 400, Barrie North Crossing, parks, and more. A truly move-in-ready home that clearly shows pride of ownership. (id:63244)
RE/MAX Hallmark Chay Realty
21 Sparrow Way
Adjala-Tosorontio (Colgan), Ontario
This brand new, never-lived-in 2-bedroom, 3-bathroom bungalow offers modern comfort in a charming country setting. Attractive curb appeal and a spacious front porch welcome you home. Inside, you'll find 9-foot ceilings, 8-foot doors, and hardwood floors throughout most of the home. Both bedrooms feature private ensuites, and the open-concept kitchen and living area includes solid surface countertops and a walkout to a deck with peaceful views of surrounding pastures. Located in a quiet rural community just minutes from Tottenham, Alliston, and Beeton. (id:63244)
Coldwell Banker Ronan Realty
19113 Highway 48
East Gwillimbury (Mt Albert), Ontario
LOOK NO FURTHER A RARE FIND - the perfect opportunity to live, work, or run your business in one prime location. This large, renovated brick bungalow sits on a generous big lot in a high-visibility location on Highway 48 in Mount Albert. Zoned C3 (Multiple Uses), this rare offering allows for a multitude range of permitted uses including small retail, professional offices, daycare, landscaping business, storage, used car lot, restaurant, etc., and more, with ample parking and room to expand or build additional structures. The property is within walking distance to shopping, community centre, and parks, making it ideal for both residential and commercial needs. A fantastic logistical location with quick access to surrounding areas - 15 minutes to the lake, beach, and fishing, 15 minutes to Newmarket, 20 minutes to Stouffville and Highway 407, and 35-40 minutes to Toronto. A unique, flexible property in a sought-after area. Priced to sell. (id:63244)
RE/MAX West Realty Inc.
6 Sullivan Drive
New Tecumseth (Tottenham), Ontario
Located in Tottenham, this detached 1 1/2-storey home offers two self-contained living spaces, delivering versatile living options. The main unit boasts a convenient primary bedroom on the main floor, with a semi-ensuite four-piece bath, and a stacked washer and dryer. Enjoy the open living and dining area, and make use of the functional kitchen with generous storage. Upstairs, three additional bedrooms and a three-piece bathroom with a large glass-enclosed shower create a comfortable family space. The lower level boasts a separate living area with one bedroom, an open living and dining space, and an updated kitchen, making it ideal for an extended family or adding flexibility. Park at least eight vehicles in the detached two-car garage and two driveways. Take advantage of EV charging capability for modern convenience. Discover a practical opportunity in a growing community. (id:63244)
Royal LePage Rcr Realty
1 Maple Crescent
Oro-Medonte, Ontario
Welcome to 1 Maple Cres in the sought-after Big Cedar Estates community in Oro-Medonte! This beautifully updated 2 bedroom/2 bathroom home features many updates including a beautiful kitchen with island, natural gas fireplace and air conditioning, 2 gas fireplaces, and amazing large deck and gazebo. There are also many conveniences like a large double car garage plus single carport, and low maintenance steel roof. Enjoy a perfect blend of comfort, functionality and peace of mind with low maintenance community living. Don't miss your opportunity to see this beautiful property first hand! 1 time $5000 fee for new members to the park. $345.00 monthly fee includes: water, cable, grass cutting. snow removal, clubhouse and walking trails. New owner Is subject to member approval by the board of directors. (id:63244)
Century 21 B.j. Roth Realty Ltd.
257 Duncan Street
Clearview (Stayner), Ontario
Welcome to this Beautiful Detached Four-Bedroom Home - A Must-See! Located in the desirable south end of Stayner, this home offers a variety of impressive upgrades. A perfect blend of elegance, comfort, and versatility, it's ideal for growing families. Inside, you'll find an open-concept kitchen featuring quartz countertops, an extended closet for ample storage, and built-in stainless-steel appliances. The bright and spacious family room is open to the kitchen, creating the perfect space for family gatherings. Enjoy cozy evenings by the electric fireplace or step outside to the beautiful backyard. (id:63244)
Century 21 People's Choice Realty Inc.
1 Burbank Circle
Adjala-Tosorontio (Everett), Ontario
3 BED, 2 BATH HOME ON HUGE 303 FT DEEP LOT IN QUIET TOWN OF EVERETT...............This home is very well kept and offers nice, comfortable, very practical day-to-day living...............Heated 2 car garage, 4 car driveway, and second driveway (with 2 additional parking spots) at side with large gate to backyard provide ample space for your vehicles/toys...............Massive, private backyard with several mature trees, is highlighted by heated above ground pool, gazebo w/hydro, concrete, plus stone patios, and a creek with a bridge...............2 sheds, 1 (pool shed) both with hydro...............Backyard goes beyond chain link fence all the way to wood fence at far rear...............Basement has finished rec room with pot lights and barn door...............Garage has man-doors to house and backyard...............Covered front porch...............Mechanical updates/features include: Heat pump 2024, furnace 2021, newer vinyl windows, sand point well, smart thermostat, septic pumped 2025...............Easy access in and out of town................This house has a very warm feel. Great place to raise an active family!................Click "view listing on realtor website" for more info. (id:63244)
RE/MAX Hallmark Chay Realty
