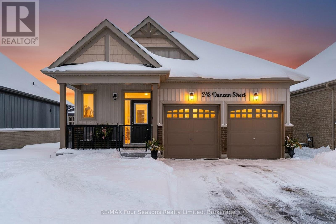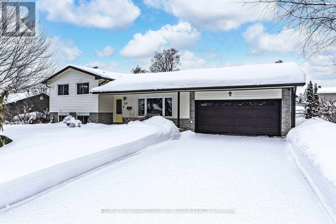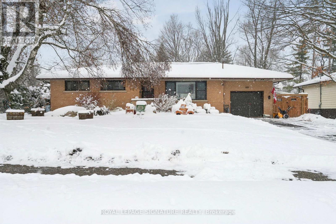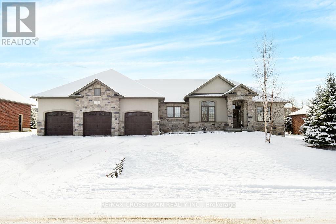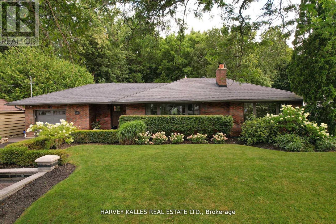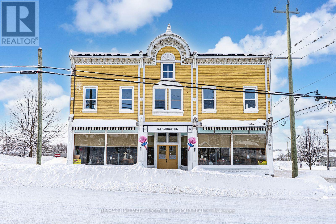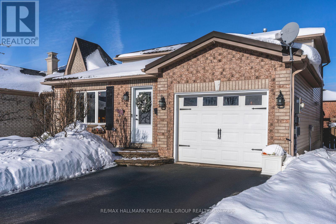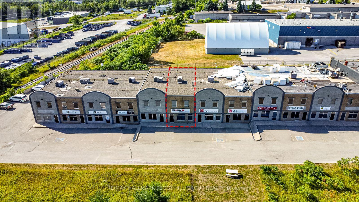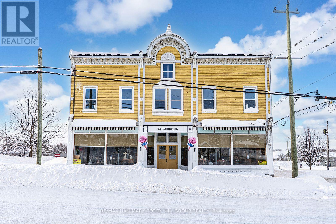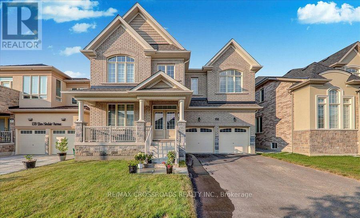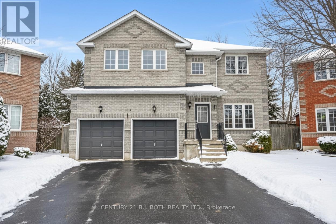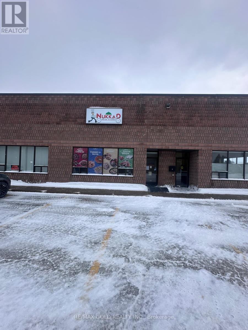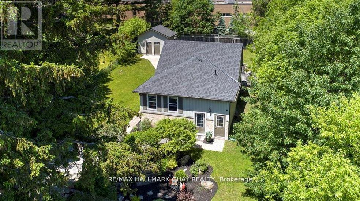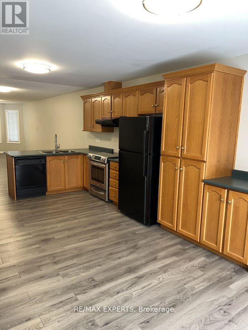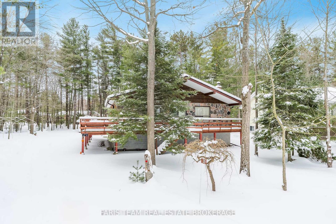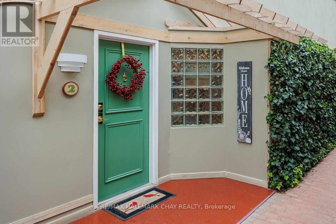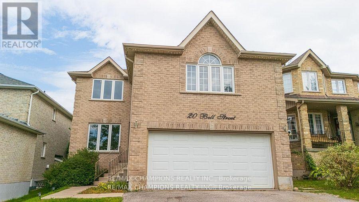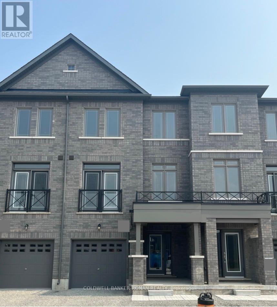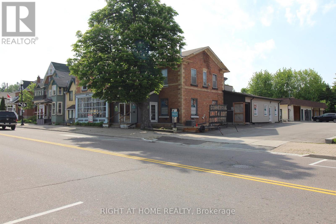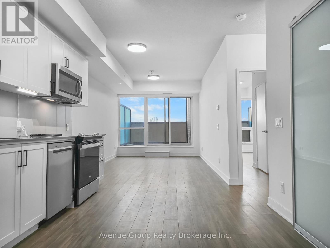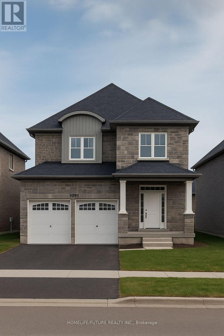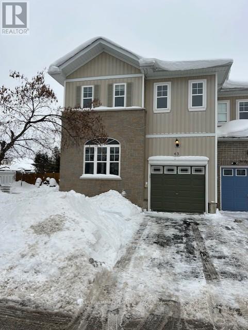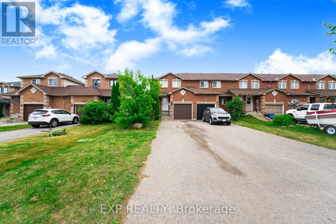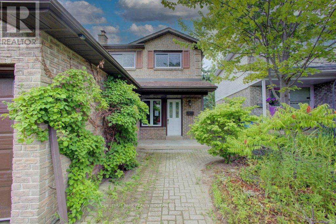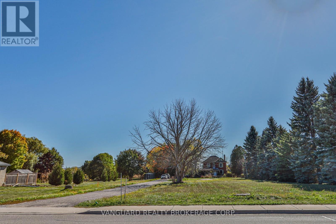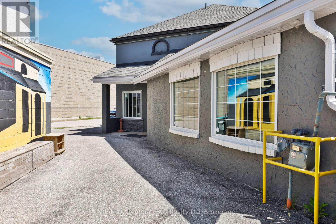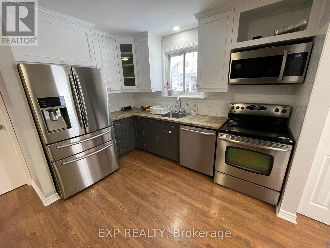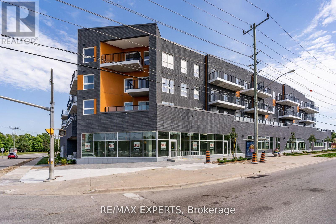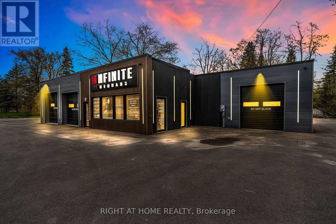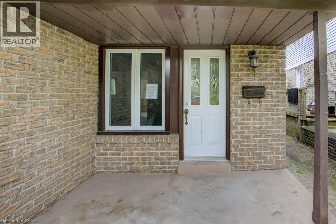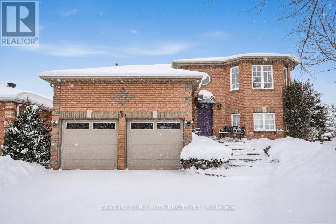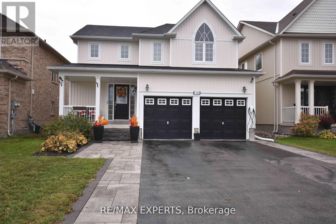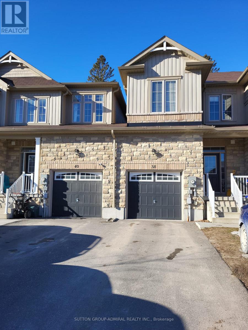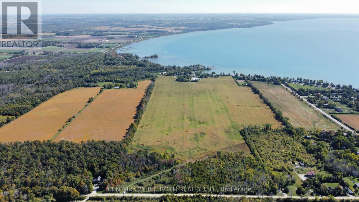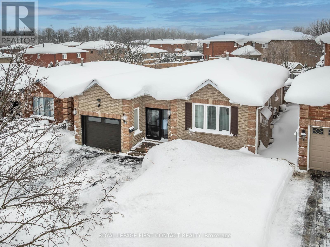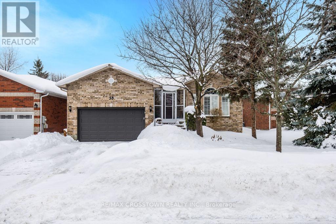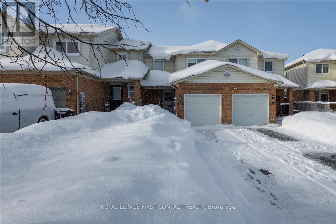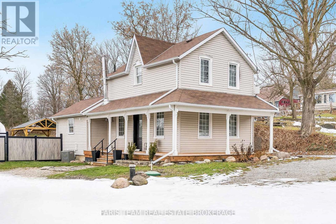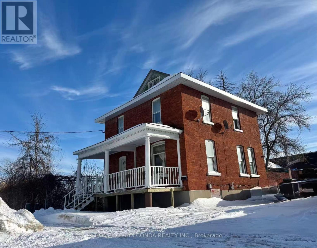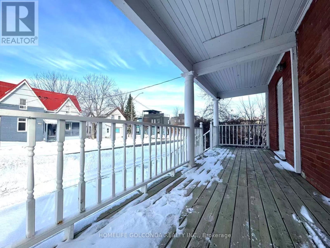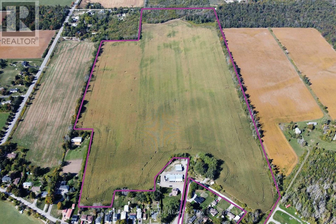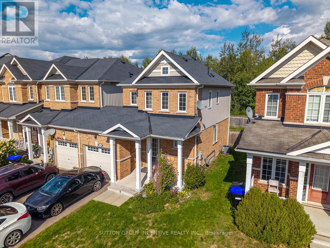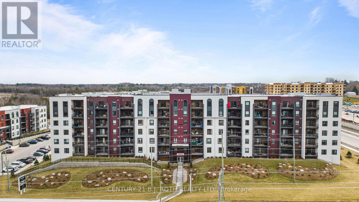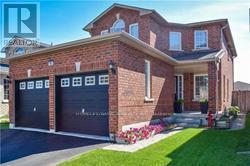248 Duncan Street
Clearview (Stayner), Ontario
Stunning 2023 Bungalow on a Premium Lot (46.43 X 104.99) Turnkey Single-Level Living *Bright, modern 2+1 bedroom, 3-bathroom bungalow featuring *over 1,690 sq. ft. of finished living space, designed with comfort, style, and functionality in mind *Open-concept main floor with 9' ceilings *modern chic lighting *elegant window coverings *premium finishes throughout *gourmet kitchen featuring quartz countertops *large eat-in island *elite stainless steel appliances including a 36" fridge with water & ice, flattop range with oversized oven, over-the-range microwave, and Bosch SilencePlus dishwasher *Inviting living area with 6' patio door leading to a newly built spacious deck, complete with privacy lattice-perfect for entertaining or relaxing outdoors *Main-floor laundry with high-capacity stacked LG washer and dryer for everyday convenience *Oversized double car garage(accommodates truck)with inside entrance with 8' doors, quiet belt-drive openers, and a 4-car driveway with no sidewalk *Partially finished lower level includes a third bedroom and 4-piece bathroom, plus two large storage rooms ready for future customization *Beautifully landscaped yard with privacy plantings, 7' x 7' shed (2024), three mature Montrose Charm spruce trees, and a generous side yard ideal for gardens or play *Enhanced curb appeal with upgraded front porch railing and gated entry. Located in a vibrant, family-friendly neighbourhood, walking distance to trails, parks, pool, playground, curling club, and Main Street. Just 15 minutes drive to Historic downtown Collingwood & the longest fresh water beach~ Wasaga Beach, 30 minutes to Barrie and renowned Blue Mountain Village, with Costco coming nearby in 2026! A rare opportunity offering luxury upgrades, thoughtful design, and exceptional lifestyle appeal-ideal for downsizers, seniors, or growing families. Live your best life in Southern Georgian Bay~ skiing, championship golf courses, magical beach sunsets, hiking, festivals, art and culture! (id:63244)
RE/MAX Four Seasons Realty Limited
229 Deborah Way
Barrie (Painswick North), Ontario
MOVE-IN READY SIDE SPLIT IN A QUIET, WELL-ESTABLISHED SOUTH BARRIE NEIGHBOURHOOD WITH A POOL & HOT TUB! Some streets feel different the moment you turn onto them, and Deborah Way is one of those spots where neighbours still wave hello from their driveways and life moves at an easier pace in this established South Barrie neighbourhood. From here, a quick walk reaches Cudia Park and playground plus a nearby bus stop, and a 15 min stroll brings you to the amenities at Yonge St/Big Bay Point Rd for Zehrs, the LCBO, banks, Dollarama, a pet shop, restaurants, the Beer Store, and more. A quick drive puts Barrie South GO Station about 5 mins away, with Park Place, Costco, Walmart, Hwy 400 access, a wide range of dining options, and downtown Barrie's waterfront roughly 10 mins from home. This 4-level side split offers a practical layout with over 1,100 sq ft above grade plus finished lower levels. The kitchen presents newer quartz countertops (2023), wood cabinets, an updated double sink (2023), a tile backsplash, and updated stainless steel appliances (2023) that make both weeknight meals and weekend baking feel easy. Three bedrooms sit together alongside a 4-piece bath, while a few steps down, the rec room is anchored by a wood-burning fireplace that instantly changes the mood on cold nights, while the adjacent office gives you a quiet place to work or study. The basement adds a den and a full bath, ideal for guests, an older child seeking extra privacy. Updated siding (2025) and a freshly repaved driveway (2023) with parking for 6 vehicles lead to the 2-car garage, creating an excellent first impression. Summers are spoken for in the private backyard, where an on-ground pool pairs with a hot tub (2023), and a deck, with a storage shed keeping toys and tools neatly tucked away. With an updated electrical panel (2018) and copper wire pig-tailing completed to code, this #HomeToStay lets the next owners step straight into the lifestyle without a long list of projects waiting. (id:63244)
RE/MAX Hallmark Peggy Hill Group Realty
86 Fittons Road E
Orillia, Ontario
Welcome to 86 Fittons Rd, a well-maintained and updated bungalow set on a rare 81x187 ft lot in one of North Orillia's most convenient and family-friendly areas. This property offers exceptional value with a metal roof, updated kitchen, refreshed main bathroom, a finished basement with three additional bedrooms, and a private inground pool-a combination rarely found at this price point.The main floor features a traditional, functional layout with a bright living room, a separate dining area, and an updated kitchen offering modern cabinetry, good counter space, and newer appliances. Three comfortable bedrooms and a renovated 4-piece bathroom complete the mainlevel, making the home ideal for families, first-time buyers, downsizers, or investors seeking a strong long-term property.The fully finished lower level adds tremendous versatility. It includes three additional bedrooms, a full bathroom, a rec room space, and plenty of storage. While the basement finishes are dated, the area is warm, clean, and offers outstanding potential for extended family living, a teen retreat, guest accommodations, or future rental possibilities.Outside is where this home truly stands out. The backyard is an entertainer's dream-private,spacious, and designed for summer enjoyment with an inground pool, mature trees, and endless room for kids and pets. Whether hosting gatherings, relaxing by the water, or transforming theyard into your own outdoor oasis, this property delivers space rarely offered in town.Additional highlights include a built-in single-car garage, parking for multiple vehicles, a durable metal roof, and close proximity to schools, parks, shopping, restaurants, Couchiching Beach, and quick access to Hwy 11. (id:63244)
Royal LePage Signature Realty
25 Mennill Drive
Springwater (Snow Valley), Ontario
Step into this exceptional custom-built bungalow this is an entertainer's delight, where luxury and comfort meet at every turn. Featuring contemporary finishes throughout, this stunning home boasts an extra large open-concept floor plan, 3+1 bedrooms & 3.1 bathrooms. The primary suite is a true retreat, offering a 5-piece ensuite with double sinks, a soaker tub, a glass shower, and a large walk-in closet. The open-concept kitchen flows seamlessly into the living and dining areas, creating the perfect setting for gatherings. A wall of windows and garden doors open up to a stunning backyard with a deck, and a stone patio that surrounds the saltwater pool with a slide, all enclosed by a gorgeous wrought-iron fence, perennial gardens with armour stone, and green space! Downstairs you can relax and unwind in your massive rec.room,complete with a theatre area, cozy stone fireplace, and custom bar equipped with 2 bar fridges, sink, and custom cabinetry. Its an ideal setup for guests or multi-generational living. Additional highlights include two dedicated laundry rooms (one on each level), a large mudroom on both levels, a 4-car garage(Tandematone Bay) with a convenient drive-thru to the backyard, and direct basement access from the garage. This beautifully landscaped property is the ultimate blend of elegance and functionality. Make this stunning Snow Valley home yours and experience luxury living at its finest! **EXTRAS** In-ground Sprinklers and Trampoline. (id:63244)
RE/MAX Crosstown Realty Inc.
226 Napier Street
Barrie (Codrington), Ontario
Family Cherished Classic Brick Bungalow On One Of the Largest Lots In Popular East End Barrie! RARE .63 Acre Partial Forested Private Lot, Professionally Landscaped With Perennial Gardens, Interlocking, Fully Fenced And Peaceful Private Sitting Area With Views Of Mature Tree Setting. Professionally Renovated Inside And Out Keeping The Traditional Feel Of A Cozy Family Home Offers Open Concept Floor Plan: New Kitchen With Vaulted Ceilings, Sun Filled Skylight Windows, Large Center Island With Seating And Storage, Quartz Counter Tops, Gas Range/Oven And Stainless Steel Appliances! Dining Room Is Open To The Main Floor Living Space And Walks Out To The Private Back Yard Sitting Area Through Double Garden Doors! Beautiful Traditional Living Room Offers Wood Burning Stone Fireplace, Refinished Original Hardwood Flooring And Large Picture Window With Views Of Mature Trees And Gardens! Newly Renovated Lower Level With Engineered Wood Flooring, Double Sided Wood Burning Fireplace, Office, 4th Bedroom, 3pc Bathroom, Large Laundry Room With Original Double Basin Cast Farm Sink And Separate Storage Closet! One Of The Best Locations In Barrie With Walking Distance To Kempenfelt Bay (Lake Simcoe), Beach, Sailing Yacht Club, Trans Canada Walking/Bike Trails, Shopping, Dining, Farmers Market, RVH Hospital, Georgian College, Down Town Amenities And Minutes To HWY 400! This Is A Very Special Home And Iconic East End Beauty! (id:63244)
Harvey Kalles Real Estate Ltd.
154 William Street
Tay (Victoria Harbour), Ontario
VICTORIA HARBOUR LANDMARK WITH 5 RESIDENTIAL UNITS, A LARGE COMMERCIAL SPACE, & INCREDIBLE INCOME POTENTIAL! Discover a truly rare opportunity in the heart of Victoria Harbour with this landmark offering over 10,300 sq ft of space, multiple self-contained units, and an absolutely adorable cafe. This property features five separate living accommodations, plus a nearly 2,900-square-foot cafe with soaring 13-foot ceilings, rustic wood accents, two washrooms, and a warm, inviting atmosphere perfect for dining, retail, or boutique-style business use. The spacious, open-concept four-bedroom apartment impresses with a massive kitchen island, wood-toned cabinetry, stainless steel appliances, and a layout that opens to expansive living and dining areas featuring rustic wood flooring, pot lights, large windows, and tasteful, antique-inspired finishes, balanced by a timeless, neutral palette. The primary bedroom is generously sized, while the additional three bedrooms are cozy and welcoming, all complemented by two full bathrooms, abundant storage, and an unfinished space offering a blank canvas to suit your needs. Two one-bedroom apartments on the main level and two bachelor apartments in the lower level create multiple potential income streams, giving the option to live in one unit while renting the others. With flexible C1 zoning that allows for a wide range of uses including retail, restaurant, offices, craft shop, and hospitality, combined with steady local traffic and seasonal tourist activity, this property offers prime income potential for investors, business owners, or those looking to operate an Airbnb or bed and breakfast, all just moments from Georgian Bay's waterfront, scenic trails, parks, and local amenities. (id:63244)
RE/MAX Hallmark Peggy Hill Group Realty
222 Country Lane
Barrie (Painswick South), Ontario
ENJOY BIG UPDATES, SUNLIT SPACES, & A PRIVATE BACKYARD ESCAPE IN FAMILY-FRIENDLY PAINSWICK! Welcome to this move-in-ready gem in Barrie's sought-after Painswick neighbourhood, where family-friendly living meets everyday convenience. Steps from top-rated schools, parks, and grocery stores, and just a short drive to Park Place shopping, waterfront trails along Kempenfelt Bay, Centennial Beach, and the lively energy of Friday Harbour Resort, this location truly has it all. Imagine starting your mornings at the built-in coffee bar, sunlight pouring through oversized front windows as you move through a bright, open-concept layout designed for connection and comfort. The stylish kitchen is both beautiful and functional, with sleek tile backsplash, stainless steel appliances, generous counter space, and cabinetry for everything you need. Step down into the living room, where a sliding glass door leads to your own private backyard retreat - fully fenced with lush green space, a pergola-covered patio perfect for summer entertaining, and a shed tucked neatly away for extra storage. Upstairs, three spacious bedrooms, including a relaxing primary retreat, are paired with a beautifully updated 4-piece bathroom. The freshly painted, carpet-free interior feels crisp and current, while practical features like a metal roof, interior garage entry and ample driveway parking check every box. With big-ticket updates already complete and every lifestyle essential at your fingertips, this is your chance to embrace easy living and start making memories in a #HomeToStay that truly fits your life! (id:63244)
RE/MAX Hallmark Peggy Hill Group Realty
15 - 647 Welham Road
Barrie (0 East), Ontario
YOUR BUSINESS BELONGS HERE - HIGH-VISIBILITY 2-STOREY COMMERCIAL SPACE IN BARRIE'S INDUSTRIAL HUB! Skip the lease, secure the space- this is your chance to own a 2-storey commercial unit in Barrie's thriving industrial core. With approximately 2,112 sq. ft. of bright, functional space, this unit offers open office space and a small warehouse, along with a kitchenette, washroom, and a grade-level drive-in door (14'10" x 8') that makes loading, deliveries, and shop access a breeze. Zoned GI, it supports a wide range of uses including restaurants, service stores, veterinary clinics, kennels, industrial schools, and more. Whether you're running your own operation or seeking income potential by leasing out part of the space, the flexible layout offers you options. Located between Saunders Road and Mapleview Drive with excellent exposure and easy access to Highway 400, the property also includes two reserved parking spaces, 100-amp service, and professionally managed common areas with maintenance covered through monthly condo fees. Highly accessible and visible, this is a prime opportunity in one of Barrie's busiest industrial corridors. (id:63244)
RE/MAX Hallmark Peggy Hill Group Realty
154 William Street
Tay (Victoria Harbour), Ontario
VICTORIA HARBOUR LANDMARK WITH 5 RESIDENTIAL UNITS, A LARGE COMMERCIAL SPACE, & INCREDIBLE INCOME POTENTIAL! Discover a truly rare opportunity in the heart of Victoria Harbour with this landmark offering over 10,300 sq ft of space, multiple self-contained units, and an absolutely adorable cafe. This property features five separate living accommodations, plus a nearly 2,900-square-foot cafe with soaring 13-foot ceilings, rustic wood accents, two washrooms, and a warm, inviting atmosphere perfect for dining, retail, or boutique-style business use. The spacious, open-concept four-bedroom apartment impresses with a massive kitchen island, wood-toned cabinetry, stainless steel appliances, and a layout that opens to expansive living and dining areas featuring rustic wood flooring, pot lights, large windows, and tasteful, antique-inspired finishes, balanced by a timeless, neutral palette. The primary bedroom is generously sized, while the additional three bedrooms are cozy and welcoming, all complemented by two full bathrooms, abundant storage, and an unfinished space offering a blank canvas to suit your needs. Two one-bedroom apartments on the main level and two bachelor apartments in the lower level create multiple potential income streams, giving the option to live in one unit while renting the others. With flexible C1 zoning that allows for a wide range of uses including retail, restaurant, offices, craft shop, and hospitality, combined with steady local traffic and seasonal tourist activity, this property offers prime income potential for investors, business owners, or those looking to operate an Airbnb or bed and breakfast, all just moments from Georgian Bay's waterfront, scenic trails, parks, and local amenities. (id:63244)
RE/MAX Hallmark Peggy Hill Group Realty
132 Ben Sinclair Avenue
East Gwillimbury (Queensville), Ontario
3325 Sf. Detached House Featuring 4 brs & Main Floor Library. 9' Smooth Ceiling On Main Fl, Lots Of Upgreded Hardwood Floor Thru-Out. Custom Designed Kitchen Boasts A Centre Island, Upgraded Backsplash, High-End S/S Appliances. Upgraded Countertop For All Washrooms. Beautiful Gardening & Interlocking In Front Yard. Close To Parks, Hwy 404 & Future Hwy 413. Close To Future Shops & Town Centre. (id:63244)
RE/MAX Crossroads Realty Inc.
113 Livia Herman Way
Barrie (East Bayfield), Ontario
Incredible locale, incredible opportunity to live in one of North Barrie's most coveted neighborhoods ,Country Club Estates. Potential to add an inlaw suite with an unspoiled lower level with rough in bath! Nestled at the end of a sleepy cul-de-sac, this large 4 bed/3 bath all brick home on a private pie lot boasts9' ceilings and is freshly painted, new interior door hardware. Wood floors and ceramic tile grace the main floor and upper (no carpet). Pot lights accent the spacious main featuring a large kitchen with new quartz countertops and seamless backsplash, overlooking the family room with large windows and a gas fireplace. Double doors make for a lovely private dining room or large main floor office. Wood stairs guide you upstairs to the Primary suite which offers a large walk-in closet and 4 piece ensuite with stand up shower and soaker tub. The backyard has a large walk out deck of the kitchen which has great privacy and 73' ft and well treed. Other plus's it offers is main floor laundry with interior access to the two car garage, newer shingles and fresh paint make this home turn key. Locational benefits are close to the mall and commercial hub of Barrie plus the hospital, highway 400 and of course the Barrie Country Club. (id:63244)
Century 21 B.j. Roth Realty Ltd.
2 - 25 Saunders Road
Barrie (0 East), Ontario
This industrial condo unit presents an exceptional opportunity, offering a perfectly sized space just 1.9 KM from Highway 400. The unit has been meticulously renovated and is move-in ready for all office, showroom, and restaurant uses, with the added bonus of a mezzanine storage area. The unit features a total of 2,377 sq. ft., consisting of 314 sq. ft. of office space and 2,063 sq. ft. of industrial area, including an upper mezzanine of approximately 775 sq. ft. Infrastructure highlights include 600-volt, 3-phase power, a 45 KVA transformer, 12 ft. x 12 ft. drive-in truck-level door at the rear, 18 ft. clear ceiling height to the bottom of open-web steel joists, and ample front-of-unit parking for customers and staff. Condo fees are $929 per month, covering maintenance of the building's exterior envelope and water. A new roof was installed in April 2017. The recent construction of the new 5-lane Highway 400 overpass at Lockhart Road and Salem Road, along with roadway reconstruction, widening, buffered bike lanes, and sidewalks, provides excellent exposure and high traffic visibility. EM4 zoning allows for a wide range of permitted business uses. Opportunities like this are rare-don't miss out. (id:63244)
RE/MAX Gold Realty Inc.
1, 2, 3 - 32 Grove Street W
Barrie (Queen's Park), Ontario
Legal Triplex with all vacant units in Barrie! Investors! Add to your real estate portfolio! New to the real estate market? Start with this property -live in one unit, rent out the others to off-set your costs! Located in an ideal Barrie location close to all key amenities - shopping, services, fine and casual dining, recreation, entertainment, transportation. Onsite parking. Key commuter routes - public transit, GO Train, easy highway access. This triplex investment property is situated on a large lot and offers three separate rental units (currently vacant) | 1 bedroom, kitchen/living, bath, stacked laundry | 3 bedroom, kitchen, living room, bath, stacked laundry | 1 bedroom, kitchen, living room, bath, stacked laundry. See statement, attached. Newer roof, siding. (id:63244)
RE/MAX Hallmark Chay Realty
Main - 70 Marsellus Drive
Barrie (Holly), Ontario
Large 3 Car Parking, Private Garage Space And On Driveway, Newly Renovated Space, Private Entrance to Unit, Modern Finishes, Lots Of Lighting. Open Concept, Large Windows, Ample Natural Lighting, Separate Laundry In Unit ! , Open Concept Layout. Walkout Deck , Great Location. Close to All Amenities, Shopping, Schools and Highway. Oversized Primary Bedroom. Private Mailbox. Access To Backyard. Massive Lot. , Tenants Pays 60% Utilities. Shows A+ (id:63244)
RE/MAX Experts
39 Rosemary Road
Tiny, Ontario
Top 5 Reasons You Will Love This Home: 1) Indulge in the serenity of exclusive private beach access, where each day ends with awe-inspiring sunsets over the water, positioned in a unique coastal enclave, delivering a blissful escape from the pace of everyday life 2) Set amidst towering mature trees on an expansive lot, this enchanting cottage provides a private, meandering path that leads directly to the shoreline, perfect for enjoy seamless, secluded beachside adventures just steps from your door 3) With 1,418 square feet of thoughtfully designed living space, this raised bungalow impresses with its luminous, open-concept interior, soaring vaulted ceilings, and timeless brick-and-stone exterior, alongside a welcoming wraparound porch inviting you to unwind and take in the tranquil surroundings 4) The expansive partially finished lower level recreation room is highlighted by 8.5' ceilings and a sleek bathroom with a walk-in shower, delivering endless possibilities whether envisioned as a home gym, studio, or entertainment suite 5) Enjoy practical luxuries including a garden shed, ample guest parking, and easy access to the beach, ideally located near Midland, Wasaga Beach, and Elmvale, and just a comfortable commute from Toronto. 1,257 above grade sq.ft. plus a partially finished basement. (id:63244)
Faris Team Real Estate Brokerage
2 - 77 Mill Street E
New Tecumseth (Tottenham), Ontario
Move-in condition,2 bed 2 bath condo,ground floor with loft for storage.Premium location with exclusive carport and Patio entrance in addition to main door.Award winning building with common room for group gatherings and Social Activities. (id:63244)
RE/MAX Hallmark Chay Realty
20 Bell Street
Barrie (Ardagh), Ontario
Beautiful: 4 +2 Bedroom Detached Home with Finished Basement with separate Entrance: Laminate Floor: Family Room With Fireplace: Modern Kitchen with Quartz Countertop, Stainless Steel Appliances & B/Fast Area W/Out To custom built deck: Master B/Room With 5Pc Ensuite & W/I Closet: Laundry On Main Floor And Basement. Great Neighbourhood: Close To Plaza & Highways: (id:63244)
RE/MAX Champions Realty Inc.
13 Elgin Court
Bradford West Gwillimbury (Bradford), Ontario
Welcome to this stunning all-brick "Daisy Design" built by FirstView Homes, offering 1,464 sq. ft. of thoughtfully designed living space. This home features a walk-out basement, providing endless potential for future customization.The spacious open-concept main floor is perfect for both comfortable living and entertaining. Enjoy a bright and airy atmosphere with 9' smooth ceilings, rich hardwood flooring, and a charming Juliet balcony that fills the space with natural light.The chef-inspired kitchen is a standout, boasting elegant quartz countertops, an extended breakfast bar, and tall upper cabinetry-ideal for both meal preparation and storage.Upstairs, a stained oak staircase leads to three generously sized bedrooms, perfect for growing families or guests.Located in a boutique enclave of freehold townhomes in the heart of Bradford, this pre-construction home is anticipated to be ready by Fall 2026. Enjoy convenient access to public transit, Hwy 400, local schools, and the GO Train-just a short 6-minute drive away.There's still time to select your interior finishes, allowing you to personalize your home to suit your style. Additional other interior and end-unit plans are also available.Note: This is NOT an assignment sale, giving you peace of mind throughout the process. Don't miss out on this exceptional opportunity-book a showing today! (id:63244)
Coldwell Banker Ronan Realty
B - 9 Queen Street
Innisfil (Cookstown), Ontario
Exposure, Exposure, Exposure with over 25,000 cars passing by daily, large window show case, next to a professional office, take the opportunity to make your mark and start your new business or move your existing business. (id:63244)
Homelife Optimum Realty
222 - 681 Yonge Street
Barrie (Painswick South), Ontario
Say hello to your next home at South District Condos in Barrie! This bright and spacious 1 Bedroom + Den perfectly combines cozy comfort with modern style, featuring an open-concept layout, sleek stainless steel kitchen, a walk-in closet in the primary bedroom, and your own private terrace for that perfect morning coffee moment. The building takes it up a notch with a rooftop garden and BBQs for summer nights, plus a modern gym and yoga studio to keep the balance. All of life's essentials are just steps away parks, schools, restaurants, shops, and more while Friday Harbour, Barrie's beautiful waterfront trails, Hwy 400, and the GO station are only minutes from your door. Select photos have been virtually staged. (id:63244)
Avenue Group Realty Brokerage Inc.
3091 Monarch Drive
Orillia, Ontario
Beautiful Detached Home Available For Lease In The Highly Sought-After West Ridge Community Of Orillia! This Spacious And Well-Maintained Property Offers A Bright Open-Concept Layout, Modern Finishes, And Plenty Of Natural Light Throughout. The Home Features A Functional Kitchen With Ample Counter Space, A Welcoming Living And Dining Area Perfect For Family Gatherings, And Comfortable Bedrooms Ideal For Rest And Relaxation. Enjoy A Private Backyard And A Peaceful Neighborhood Setting. Conveniently Located Close To Lakehead University, Costco, Schools, Parks, Shopping, And Easy Access To Highway 11 - Perfect For Commuters And Working Professionals. An Ideal Home For Families Or Professionals Seeking Comfort And Convenience In A Prime Orillia Location! (id:63244)
Homelife/future Realty Inc.
43 - 800 West Ridge Boulevard
Orillia, Ontario
Spaciaous 1,697 sq. ft . well maintained three bedroom, three bathrooms, two storey freehold townhouse, with one car garage in a great location. Within walking distance to Costco, Home Depot, many restaurants, Lakehead University and the West Orillia Sports Complex home of the Rotary Place Arena. This property boasts an open-concept main floor with ceramic tile kitchen and dining area. Main floor powder room. Modern stainless steel appliances for your enjoyment. From the bright kitchen leading to patio doors to a fully fenced private, backyard. Living room is carpeted for your comfort. Upstairs is the primary suite with fully equipped ensuite and walk in closet. Two other bedrooms. a second floor laundry room and main bath. (id:63244)
Keller Williams Experience Realty
145 Courtney Crescent
Barrie (Painswick South), Ontario
Welcome to 145 Courtney Crescent, a fantastic opportunity for first-time home buyers and savvy investors alike! This charming end-unit 3-bedroom townhome is nestled in the desirable south-east end of Barrie, offering the perfect blend of comfort, space, and location. Situated on a deep 148-ft lot, this home boasts a unfinished basement, a beautifully landscaped and fenced backyard, and no sidewalk, meaning more parking and easier maintenance. Inside, you'll find tasteful updates including new flooring (2021), a new dishwasher (2019), and recent mechanical upgrades with a new furnace and A/C (2017), and roof (2021) making this home move-in ready and low maintenance. Located just minutes from the GO Station, Highway 400, shopping centres, great restaurants, and the local library, convenience is at your doorstep. Dont miss your chance to own in one of Barries growing and well-connected communities. This gem wont last long, come see it for yourself! (id:63244)
Exp Realty
102 Queen Street S
New Tecumseth (Tottenham), Ontario
Exceptional Cash Flow & Investment Opportunity in Tottenham! Situated on a large lot with 82.5 feet of frontage on a main street with lots of exposure and traffic in the heart of Tottenham, this 6-bedroom, 6-washroom property offers incredible income potential with exciting development and commercial possibilities. Whether you are an Investor looking for strong returns or a multi-generational family seeking ample space, this home delivers unmatched versatility. Generating over $70,000 in annual rental income. An unfinished basement provides even more opportunities for additional rental income or customisation. Conveniently located close to shops, schools and restaurants, this is a rare chance to own a high-income property with endless future potential. Recent updates to the property include new windows, roof, interior and exterior potlights, and many more. Don't miss out on this one-of-a-kind investment! (id:63244)
RE/MAX Realty Services Inc.
36 Fox Run
Barrie (0 West), Ontario
Opportunity to enter the market with this 3-bedroom, 2-storey home. Offering approximately 1,900 sq ft of finished living space, including a finished walkout basement. Located on a 125 ft deep lot backing onto a treed parkette, there are no rear neighbours. Interior has been freshly painted. Roof replaced in 2017. The main floor includes a large eat-in kitchen, living and dining areas, and a spacious foyer. Upstairs are three well-sized bedrooms and a full bathroom. The primary bedroom includes a walk-in closet and a separate vanity sink. (id:63244)
Chestnut Park Realty(Southwestern Ontario) Ltd
2781 Sixth Line
Bradford West Gwillimbury, Ontario
A prime investment opportunity to acquire 1.631 acres of land located at the main entrance of Bradford's largest upcoming residential subdivision with 998 homes, the Bradford Highlands(former Bradford Highlands Golf Course). This exceptional corner lot boasts over 110 feet of frontage on Sixth Line and over 427 feet along the future main entrance of the subdivision,offering high visibility and exposure. Strategically positioned within a rapidly growing community, this property presents endless potential for future development, including commercial use, a small plaza, gas station, or residential projects (subject to approvals). With ongoing residential expansion and a surging local population, this parcel offers outstanding potential for investors and developers seeking to establish a presence in one of Bradford's most desirable growth areas.Its size, location, and direct adjacency to new subdivision lands make it a valuable long-term addition to any real estate portfolio. A 5 bedroom, 2-storey home with over 2,300 sq. ft. of above-ground living space adds further value to the property ideal for rental income or as a comfortable residence while capitalizing on future development potential. (id:63244)
Vanguard Realty Brokerage Corp.
337 King Street
Midland, Ontario
Prime Downtown Midland Investment Opportunity Two Buildings for one, Endless Potential! Here's your chance to own a rare, dual-building commercial property in the heart of downtown Midland, a location rich in charm, history, and business potential. These two versatile, well-established buildings have been part of a successful family-run business for over 50 years and are now ready for their next chapter. Together, they offer 4,235 sq. ft. of space2,666 sq. ft. from a former pub and 1,569 sq. ft. of additional commercial space ready to be reimagined to suit your vision. Set in a high-visibility location with ample foot traffic, the property offers two driveways, private rear parking, and immediate possession; making it ideal for launching or expanding a variety of ventures, including: Restaurant or wine bar, Boutique retail, barber or café, Office suites or co-working space, Medical, dental, or wellness clinic, Or a mix of other business types, Located just a short walk to beautiful Georgian Bay, this property benefits from steady local traffic year-round and a notable influx of tourists during the summer months, adding even more exposure and opportunity for growth. With its ideal location, strong layout, and parking convenience, this is a once-in-a-lifetime investment opportunity in one of Midlands most desirable areas. Don't wait - book your private showing today and explore the potential firsthand. (id:63244)
RE/MAX Georgian Bay Realty Ltd
7 Burbank Pl (Main) Place
Barrie (Wellington), Ontario
Beautifully Updated Home in a Prime Location! Welcome to this well maintained and updated home, perfect for anyone seeking convenience. The main and upper levels of this charming property offer an abundance of natural light, creating a warm and inviting atmosphere. The modern kitchen boasts stainless steel appliances, while the open-concept living and dining areas provide ample space for relaxing or entertaining. Additional highlights include: Convenient main-floor laundry for ease of living. A private backyard, complete with a garden shed for storage. Two dedicated parking spots. Peaceful location on a low-traffic street. Situated just minutes from Georgian College, Royal Victoria Hospital, and quick access to Highway 400. Don't miss the chance to make this lovely space your next home! (id:63244)
Exp Realty
303 - 430 Essa Road
Barrie (Holly), Ontario
Welcome To This Beautiful Fully Upgraded 1 Bedroom + Den With 2 Full Bathrooms, One Storage Locker & Two Parking Spaces! This Unit Features Smooth Ceilings Throughout, Upgraded Vinyl Flooring Throughout, Brand-New Appliances, Two Parking Spaces, Upgraded Kitchen Cabinetry, Upgraded Back-Splash, Large Walk-In Closet, A Serene View Of The Bbq Terrace Area & Much More! 430 Essa Condos Is Barrie's Hottest New Condo Buildings. Located In A Family Friendly Community Next To Many Shops, Grocery Stores, Schools & Much More! Built Using Steel & Concrete To Offer The Utmost Quality In Construction! Amenities Include A Fitness Area, Party Room, Electric Vehicle Charging Stations, Ground Level Shops & A Gorgeous Outdoor Bbq Area. Don't Miss Your Opportunity To Call This Place Home! (id:63244)
RE/MAX Experts
7348 Highway 26
Clearview (Stayner), Ontario
Prime high-visibility commercial property located on busy Highway 26 in Stayner C1 Commercial zoning - dealership use approved, including automotive dealership Permits a wide range of uses including automotive, retail, office, service, and storage Fully renovated, turnkey building with extensive upgrades throughout Improvements include new roof, exterior paving, concrete, commercial windows & doors Upgraded HVAC system, plumbing, and 200-amp electrical service 8 oversized garage doors, including one drive-through bay Accommodates multiple vehicles; ideal for dealership, automotive, trades, or service-based businesses High-quality interior featuring epoxy flooring and 80+ LED pot lights Two washrooms, including one wheelchair-accessible Fully paved lot with ample parking and outdoor display potential Digital pylon / LED signage for excellent branding and exposure Security camera system in place Flexible layout with potential to divide into multiple units Exceptional exposure on a major traffic corridor Ideal for owner-operators or investors seeking a modern, move-in-ready commercial property. (id:63244)
Right At Home Realty
36 Fox Run
Barrie, Ontario
Opportunity to enter the market with this 3-bedroom, 2-storey home. Offering approximately 1,900 sq ft of finished living space, including a finished walkout basement. Located on a 125 ft deep lot backing onto a treed parkette, there are no rear neighbours. Interior has been freshly painted. Roof replaced in 2017. The main floor includes a large eat-in kitchen, living and dining areas, and a spacious foyer. Upstairs are three well-sized bedrooms and a full bathroom. The primary bedroom includes a walk-in closet and a separate vanity sink. (id:63244)
Chestnut Park Realty Southwestern Ontario Limited
Chestnut Park Realty Southwestern Ontario Ltd.
127 Golden Meadow Road
Barrie (Bayshore), Ontario
Discover this beautiful, sun-filled raised bungalow offering 6 spacious bedrooms and 2 full bathrooms, The natural light flows through the living/dining area all year long, making it bright and airy. Nestled in the highly desirable Tollandale/ Kingsridge neighborhood just minutes from beaches, parks, and scenic trails. Walking distance to one of Barrie's most sought after schools, Algonquin Ridge elementary school. The home features a full, above-ground basement with a walkout and a separate entrance ideal for a home business or in-law suite. The professionally landscaped grounds are truly exceptional, with stunning interlocking stone walkways and a private, serene backyard that offers a peaceful retreat right at home. (id:63244)
Century 21 B.j. Roth Realty Ltd.
136 Donald Stewart Crescent
East Gwillimbury (Mt Albert), Ontario
Welcome to This Family Friendly, Well Maintained 3 Bedroom and 4 Bathroom Sweet Home. This Charming Home is Nestled in a Peaceful Crescent of Mount Albert. An Inviting Open-Concept Layout Seamlessly Connects the Spacious Great Room with Bright Eat In Kitchen, Perfect for Family Gatherings. Enjoy Outdoor Living with a Fully Fenced Spacious Backyard. Gazebo Ideal for BBQs and Morning Coffee in Summer Time for Kids and Pets Having Fun. Carpet Free! The Second Floor is Boasting 3 Bedrooms with Luminate Flooring, Large Windows and Closets. Basement is Fully Finished with 3 PC Ensuite & Storage Space. Located in a Family-Friendly Neighbourhood! Just Steps from Parks, Top Rated Schools, Local Grocery Stores, Cafes, Restaurants and Much More! Only Minutes from Hwys 404 and 48. This Cozy Home is the Ideal Blend of Comfort and Convenience for Your New Place to be Your Lovely Home!! (id:63244)
RE/MAX Experts
38 Greenwood Drive
Essa (Angus), Ontario
Bright and spacious semi-townhome 1569 Sq Ft!! 3 Bedrooms!! Garage with inside entry! Extra deep lot 166 ft deep lot. Fenced backyard! Main level with 9-foot ceilings. Modern kitchen with backsplash, including stainless steel appliances and plenty of cabinet space. Primary bedroom with an ensuite and a walk-in closet. Laundry on the 2nd floor. (id:63244)
Sutton Group-Admiral Realty Inc.
1273 Ramara Rd 47 Road
Ramara, Ontario
A rare opportunity to own 94 acres of versatile farmland with approximately 43 feet of shoreline on Lake Simcoe. This exceptional property offers outstanding potential - whether you're considering future severance or development possibilities, a custom home or seeking a productive farming opportunity. Featuring rural zoning paired with shoreline residential waterfront, the property delivers a unique combination of flexibility, privacy, and long-term value. Enjoy expansive acreage, endless possibilities, and direct access to one of Ontario's most desirable lakes. Conveniently located just 7 minutes to Beaverton, 10 minutes to Brechin, and 25 minutes to Orillia, offering the ideal blend of peaceful rural living with easy access to nearby amenities. (id:63244)
Century 21 B.j. Roth Realty Ltd.
27 Golds Crescent
Barrie (Holly), Ontario
*OVERSIZED LOT - EXTENDED DRIVEWAY + IN-GROUND POOL* Welcome to this beautifully maintained home tucked away on a quiet crescent in one of Barrie's most sought-after neighbourhoods. From the moment you step inside, you're greeted by a bright, sun filled main floor that feels instantly inviting. Thoughtful updates shine throughout, including sleek stainless steel appliances and a brand-new powder room that adds both style and convenience. Upstairs, the freshly painted level offers a well-appointed 4-piece bathroom and three comfortable bedrooms, highlighted by a spacious primary suite that easily fits a king-sized bed with room to spare. It's a peaceful retreat designed with relaxation in mind. The finished basement expands your living space even further with a large recreation room featuring hardwood flooring, custom built-in cabinetry, and a soundproofed ceiling, ideal for cozy movie nights, creative hobbies, or a quiet work-from-home setup that feels separate from the rest of the home. Step outside and you'll discover the true showstopper: an oversized backyard that feels like your own private oasis. With a fenced in-ground pool, plenty of room to lounge, entertain, play, or garden, this space is perfect for both summer fun and quiet moments outdoors. Additional perks include a widened driveway for effortless parking and an oversized cold cellar offering abundant storage. **Major updates including appliances, furnace/AC, water softener, garage door opener, pool liner, and heater, have all been completed within the last 6 years, ensuring worry-free living for years to come. Situated just minutes from Highway 400, shopping, dining, and top-rated schools, this home combines comfort, style, and exceptional outdoor living in one of Barrie's premier areas. You won't want to miss this one! (id:63244)
Century 21 B.j. Roth Realty Ltd.
10 Wismer Avenue
Barrie (Northwest), Ontario
Beautiful raised bungalow in a sought-after neighbourhood offering 3+1 bedrooms and 2 full bathrooms. Hardwood floors throughout the main level and a gas fireplace in the spacious living/dining area. Numerous recent updates include a modern kitchen with quartz countertops, two updated bathrooms with heated floors, garage door, front door and window, shingles, furnace, and A/C. Additional improvements include a new awning, water softener, patio stones, and eavestroughs (2019), plus a brand-new deck completed in 2024. The fully finished basement offers excellent in-law potential with a rec room, kitchen, bedroom, and full bath - Perfect opportunity for multi-generational families or mortgage helper! Enjoy the landscaped backyard with deck and above-ground pool. Truly move-in ready, shows 10+! (id:63244)
Royal LePage First Contact Realty
38 Brookfield Crescent
Barrie (Bayshore), Ontario
Welcome to 38 Brookfield, a beautifully maintained 2+1 bedroom, 2 bathroom brick bungalow located on a quiet, safe, family-friendly street in one of South Barrie's most desirable neighbourhoods and just steps to Algonquin Ridge Public School. This exceptional location backs onto the scenic Wilkins Walk Trail and is a short walk to Wilkins Beach, Tyndale Beach, parks, and green space, offering an outstanding lifestyle for families, retirees, and outdoor enthusiasts alike. Inside, the home is bright, welcoming, and thoughtfully updated. The eat-in kitchen was updated in 2024 with new granite countertops, designer sink, and touch faucet, and features a walkout to the yard. The fully finished basement provides valuable additional living area and a third bedroom and second full bath, perfect for guests, extended family, or a home office setup. Major mechanical updates include a 5-year-old roof, furnace, and A/C, providing peace of mind for years to come. Outside, enjoy a private, fully fenced and professionally landscaped backyard with interlock front patio, walkway, and rear patio, ideal for entertaining or quiet evenings outdoors. The attached garage adds everyday convenience and extra storage. A rare opportunity to own a move-in ready bungalow in an unbeatable location - close to top schools, trails, beaches, and everything South Barrie has to offer. (id:63244)
RE/MAX Crosstown Realty Inc.
193 Pickett Crescent
Barrie (Painswick North), Ontario
Upgraded family home. Fabulous 3-bedroom, 2-bathroom property conveniently located close to all amenities. This home offers easy highway access and close proximity to the Go Train station, schools, parks, and shopping. Features include laminate flooring, walk-out to fenced yard custom motorized blinds finished rec room + + Recent upgrades include furnace (replaced in 2024) and central air (replaced in 2023) plus flooring, kitchen and bathrooms all redone in past four years (id:63244)
Royal LePage First Contact Realty
3740 Simcoe County Road 27
Bradford West Gwillimbury (Bradford), Ontario
Top 5 Reasons You Will Love This Home: 1) Step onto the charming wraparound porch and into a home that artfully combines farmhouse warmth with contemporary upgrades, including soaring ceilings, rich hardwood floors, and sunlit open spaces, complemented by a sleek kitchen with quartz counters, a walk-in pantry, stainless-steel appliances, and thoughtful updates which include a newly renovated upper level bathroom with heated floors and glass shower, updated windows, new eavestroughs, and a statement front door 2) Tradespeople, mechanics, and creators alike will love the fully equipped 1,200 square foot detached shop, complete with towering 18' ceilings, an 9000lb hoist, a three-phase voltage converter, an air compressor, a 14'x10' garage door, bright LED lighting, and multiple power outlets, perfect for business, big projects, or serious hobbies 3) Set on R4-zoned land, this property invites flexibility and growth for future use including single-detached, semi-detached, duplex, and townhouse dwellings, as well as home-based businesses, daycares, and even bed and breakfasts, allowing for family living and small-scale complementary uses, while providing buyers with the unique opportunity to enjoy the home today while holding exceptional potential for tomorrow 4) Host summer barbeques, unwind under the wood and steel gazebo, or sip coffee on the expansive new concrete patio(September2024), along with newly installed fencing framing this private retreat, offering space to garden, play, and entertain against a peaceful country backdrop 5) Perfectly located between Cookstown and Bradford, enjoy the serenity of rural life just minutes from Highway 400, 15minutes toBarrie, and under an hour to Toronto. 1,445 above grade sq.ft. plus an unfinished basement. (id:63244)
Faris Team Real Estate Brokerage
109 Elgin Street
Orillia, Ontario
Zoned C4i, this charming two-storey brick home offers exceptional flexibility for residential, commercial, rental income, or mixed-use possibilities . Ideally located just steps from the downtown waterfront and close to parks, shopping, and all amenities. This 4 bedroom, 2 bathroom, property is freshly painted, filled with character, featuring high ceilings on both levels, a classic wood staircase, carpet-free living with laminate and ceramic flooring throughout, and a wide front porch sets the tone-ideal for morning coffee or evening unwinding. The main floor includes a large bedroom, 3 pc bath, a well-sized kitchen, and a bright living area. Both front and rear entrances naturally support flexible live/work or multi-purpose space arrangements. The upper level includes an additional prep kitchen area with a sink, cabinetry, and counter space, 3 bright bedrooms, and a 4 pc bathroom, allowing for adaptable configurations such as a home-based business, professional office, live/work setup, or personalized retreat. 3 parking spaces offers convenience in the heart of the city. Rich in character and history, this centrally located property presents an excellent opportunity for investors, entrepreneurs, or homeowners seeking versatile space and potential supplemental income. (id:63244)
Homelife Golconda Realty Inc.
109 Elgin Street
Orillia, Ontario
Zoned C4i, this charming two-storey brick home offers exceptional flexibility for residential, commercial, rental income, or mixed-use possibilities. Ideally located just steps from the downtown waterfront and close to parks, shopping, and all amenities. This 4 bedroom, 2 bathroom, property is freshly painted, filled with character, featuring high ceilings on both levels, a classic wood staircase, carpet-free living with laminate and ceramic flooring throughout, and a wide front porch sets the tone-ideal for morning coffee or evening unwinding. The main floor includes a large bedroom, 3 pc bath, a well-sized kitchen, and a bright living area. Both front and rear entrances naturally support flexible live/work or multi-purpose space arrangements. The upper level includes an additional prep kitchen area with a sink, cabinetry, and counter space, 3 bright bedrooms, and a 4 pc bathroom, allowing for adaptable configurations such as a home-based business, professional office, live/work setup, or personalized retreat. 3 parking spaces offers convenience in the heart of the city. Rich in character and history, this centrally located property presents an excellent opportunity for investors, entrepreneurs, or homeowners seeking versatile space and potential supplemental income. (id:63244)
Homelife Golconda Realty Inc.
1273 Ramara Rd 47 Road
Ramara, Ontario
Rare opportunity to acquire approximately 94 acres of rural land with 43 feet of shoreline frontage on Lake Simcoe. This property presents significant long-term investment potential, offering opportunities for agricultural use, land holding, or future severance and development.The site benefits from rural zoning with shoreline residential waterfront, providing a unique combination of land use flexibility, privacy, and value appreciation. The expansive acreage and direct lake access make this an attractive opportunity for investors, developers, or end users seeking a strategic land acquisition in a high-demand waterfront market.Conveniently located approximately 7 minutes to Beaverton, 10 minutes to Brechin, and 25 minutes to Orillia, offering excellent connectivity while maintaining a rural setting. (id:63244)
Century 21 B.j. Roth Realty Ltd.
465 Ferndale Drive N
Barrie (Northwest), Ontario
SUN-FILLED BUNGALOW ON A PRIVATE RAVINE LOT WITH FOREST VIEWS, A WALKOUT BASEMENT, & A YARD MADE FOR RELAXING! Welcome to a private retreat in the heart of West Barrie, set on a premium lot backing onto protected EP land and the tranquil Sandy Hollow Ravine. This charming all-brick Morra Homes-built bungalow offers a rare sense of seclusion while still being steps from parks, schools, and public transit. Step onto the back deck and you're greeted by the sights and sounds of the forest, with a fully fenced yard, lush lawn, colourful garden beds, and space to relax, play, or entertain under the trees. A charming enclosed front porch welcomes you inside, where the sun-filled living space unfolds with a bright, open layout designed for both comfort and connection. The family-sized eat-in kitchen features ample storage, pantry space, and a sliding glass walkout to the deck, all flowing naturally into a cozy family room with a warm natural gas fireplace and an adjoining living and dining area ready for gatherings. The generous primary suite offers a walk-in closet and a spa-like 4-piece ensuite with a deep soaker tub, while a second bedroom and full bath provide room for guests or family. Main-floor laundry with garage access adds thoughtful convenience to daily life. Downstairs, a finished lower level offers space to stretch out with a large rec room, an additional bedroom, a den, a spacious workshop, a bathroom rough-in, and plenty of storage - plus a separate walk-up entrance for in-law potential or extended family. With the Nine Mile Portage Heritage Trail nearby for weekend adventures and quick access to Highway 400, downtown Barrie, Kempenfelt Bay, and Centennial Beach, this is where nature, comfort, and convenience come together. Don't miss this exceptional #HomeToStay, offering a lifestyle that feels grounded and effortlessly connected to everything you need. (id:63244)
RE/MAX Hallmark Peggy Hill Group Realty
262 Duckworth Street
Barrie (Codrington), Ontario
EXTENSIVE UPGRADES IN THIS SIDE SPLIT WITH 20 X 40FT INGROUND POOL, POOL HOUSE SAUNA, A SECOND KITCHEN WITH IN LAW POTENTIAL ON A MASSIVE 65 X 125FT LOT! Upgraded throughout with a renovated kitchen, bathrooms, appliances, flooring, pot lights, light fixtures, fresh paint, trim, hardware, and a new pool liner (2025). This beautiful modernized detached side-split is located in Barrie's sought-after City Centre, steps to schools, parks, shopping, transit, Georgian College, and dining, with Highway 400, RVH, and Kempenfelt Bay minutes away. Set on a generous 65 x 125 ft lot, the property features a 20 x 40 ft inground pool, pool house with sauna, and a spacious deck. Inside offers a sun-filled open-concept main level with walkout to the backyard, three bedrooms and bath upstairs, including a primary suite with private balcony. The lower level includes a bedroom, 3-piece bath, large mudroom, and a finished basement with a second kitchen, cozy rec room with fireplace & an additional bedroom. Come take a closer look at this beautiful #HomeToStay! (id:63244)
RE/MAX Hallmark Peggy Hill Group Realty
105 Collier Crescent
Essa (Angus), Ontario
Welcome to 105 Collier Crescent, a bright and inviting 3-bedroom, 1-bathroom end-unit townhome perfectly situated in a family-friendly neighbourhood in the growing community of Angus. Backing onto peaceful greenspace, this home offers both privacy and a touch of nature right in your backyard. Inside, you'll find an abundance of natural light throughout, a large eat-in kitchen ideal for family meals, and a functional layout that maximizes space. The updated staircase (2022) adds a modern touch and enhances the flow of the home. Step outside to enjoy a fully fenced backyard, complete with a deck perfect for entertaining or relaxing after a long day. Whether you're a first-time buyer, downsizing, or looking for an investment, this home has plenty to offer. With its convenient location close to schools, parks, and local amenities, 105 Collier Crescent is ready to welcome its next owners. Property will be vacant April 2nd, 2026. (id:63244)
Sutton Group Incentive Realty Inc.
117 - 4 Spice Way
Barrie (Innis-Shore), Ontario
CORNER SUITE FOR LEASE, 3 BED 2 BATH, LOCATED IN BARRIE'S CULINARY INSPIRED COMMUNITY. THIS SUITE BOASTS ONE OF THE LARGEST SQUARE FOOTAGE IN THE BUILDING, AT 1232 SQ. FT., AN OPEN BALCONY FOR BBQ'ING. UNDERGROUND PARKING. (id:63244)
Century 21 B.j. Roth Realty Ltd.
43 Catherine Drive
Barrie (Painswick South), Ontario
Bright and Spacious Three Bedroom (+ Basement Space) Home in a Great Condition to Host Your Family for the Time You Need! Located in One of The Best Locations in Barrie. Close to HW and GO Train, Shopping and Entertainment. (id:63244)
Homelife/bayview Realty Inc.
