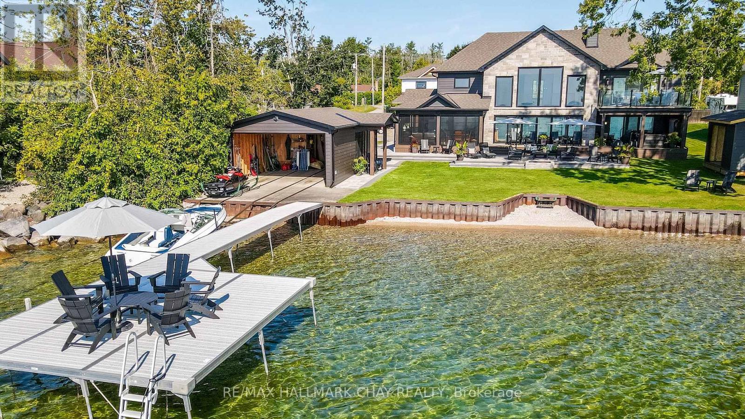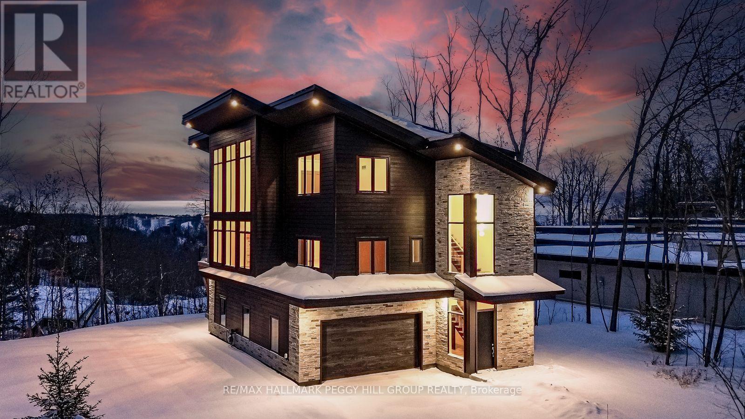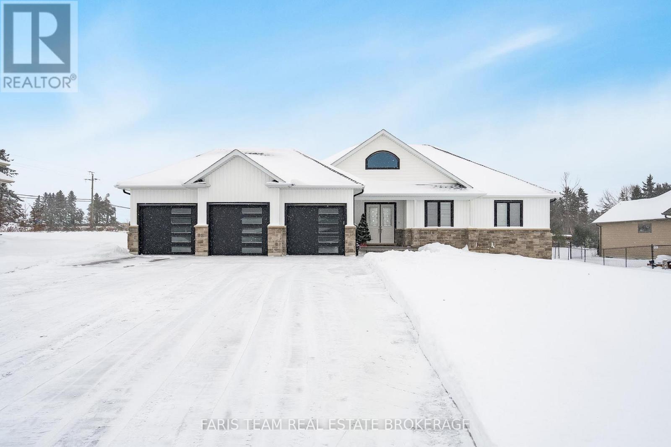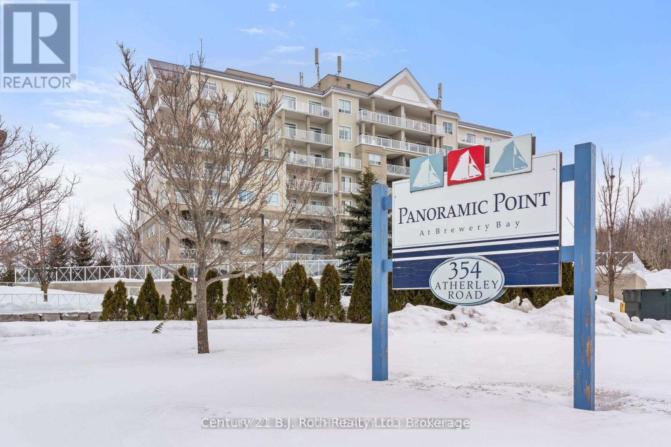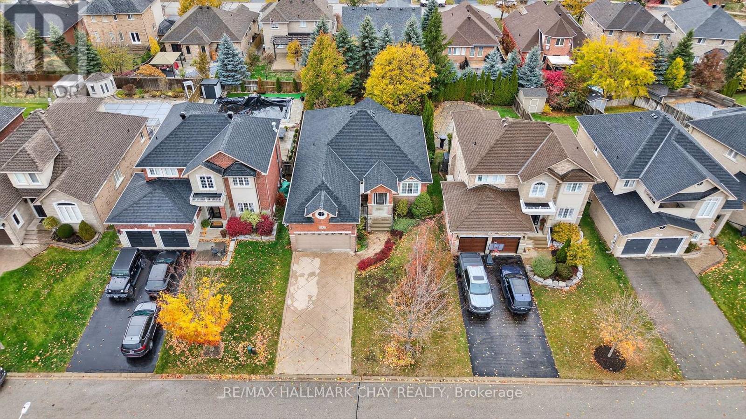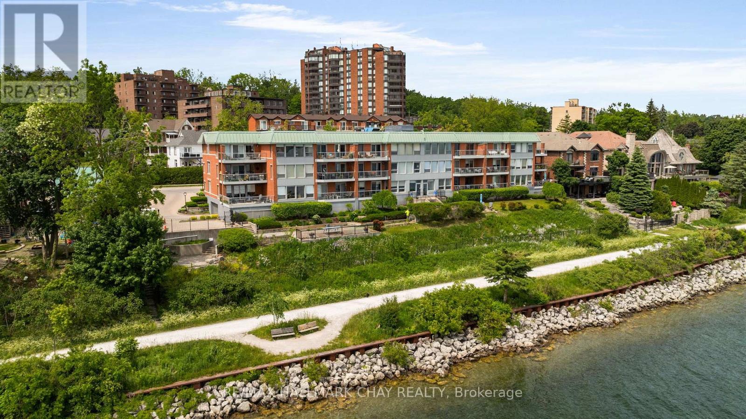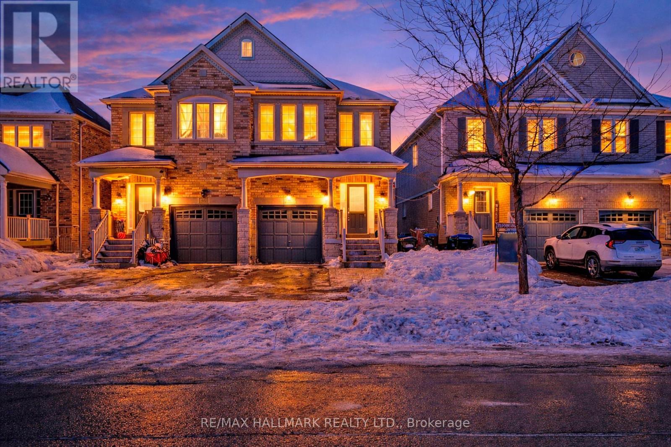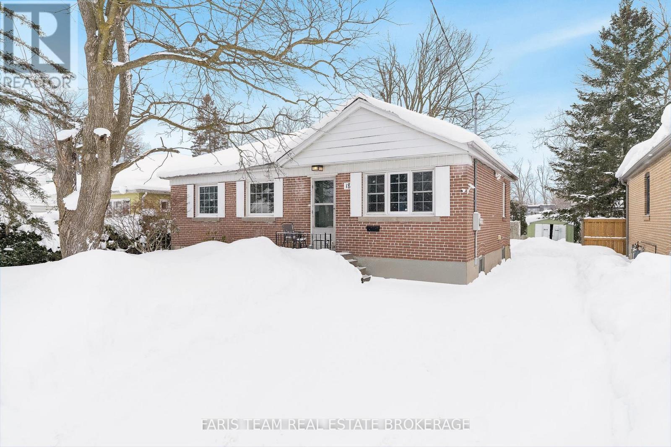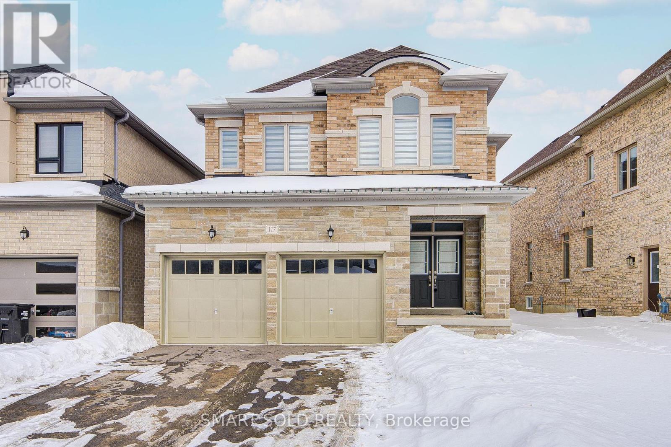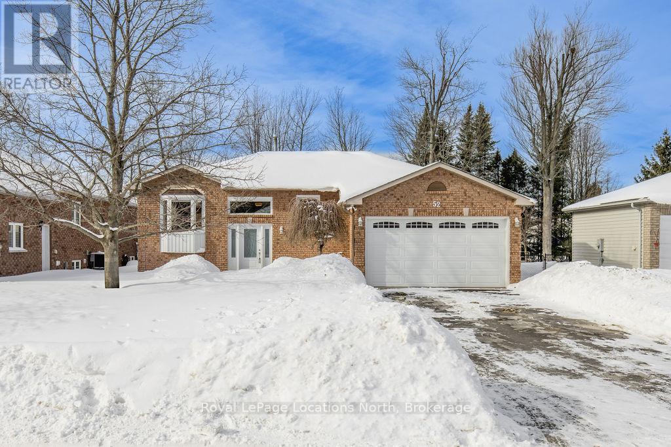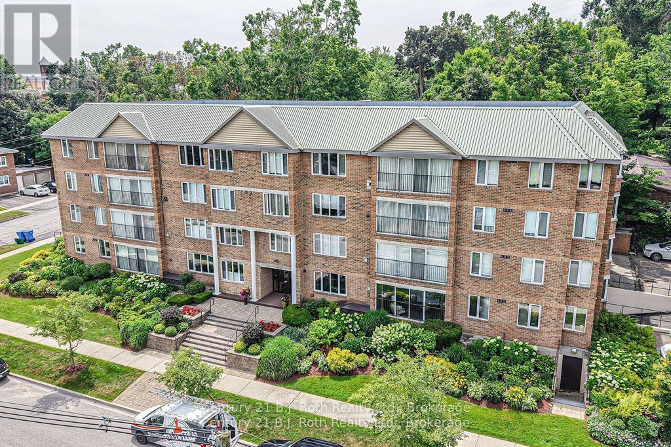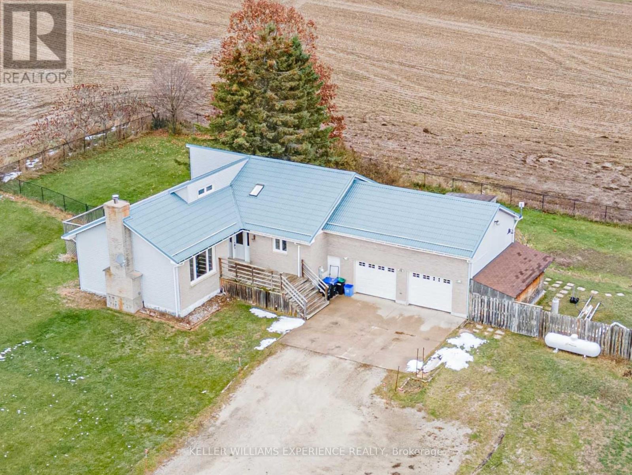1 Sunnyside Avenue
Oro-Medonte, Ontario
Exceptional south-facing lakefront estate offering 4370 sq ft of fully renovated living on 100' x 194' of flat, steel-pile protected shoreline. Breathtaking water views from nearly every room. Luxury waterfront just 15 minutes from Barrie or Orillia.Thoughtfully redesigned in 2023, features two spectacular Primary Bedrooms, 1 on main floor & 2nd upstairs - each with ensuite bathrooms, heated floors, separate water closets, walk-in closets, floor-to-ceiling windows opening to private Lakeview decks. The lower suite offers hot tub access, while the upper suite features a glass railing deck. The 3rd bedroom upstairs has room for 2 queen beds with 5 pc ensuite & heated floors. There is potential for a fourth bedroom/office or fitness space upstairs.The Show-Stopping Great Room has floor-to-ceiling glass, ceiling wood beams, Napoleon wood-burning fp w/ Owen Sound stone and custom built-in cabinets. Hardwood flooring throughout with luxury carpet in bedrooms. The chef's kitchen offers water views, Bosch Wall Oven & Microwave, gas range, custom cabinetry, Quartz countertops & backsplash, large island for six, and dedicated coffee bar. Entertain in the enclosed 3 season Sunroom with Douglas Fir floors & ceiling, Sun-Tek windows/screens, room for sitting and eating area. Inside entry from garage into family sized mud/ laundry room, dog wash & powder room. Amenities continue: UV water system, whole-home generator, automated irrigation and lighting, new septic system, lakeside patio & fire pit, dry double boathouse with dual railways, workshop, storage for water toys, new 60' dock with huge seating area. A 2-storey Detached heated/air-conditioned garage built to fit a golf simulator, second story for games room, or guest accommodation. 21' Bow-rider boat included. Refined waterfront living at its absolute best - impeccably renovated, thoughtfully designed, and built for unforgettable moments on the water. Homes of this calibre, condition, and location are rarely offered. (id:63244)
RE/MAX Hallmark Chay Realty
3316 Line 4 N
Oro-Medonte (Horseshoe Valley), Ontario
2024-BUILT 4,200+ SQ FT CHALET-STYLE RESIDENCE MEETS FOUR-SEASON ADVENTURE IN HORSESHOE VALLEY! Indulge in the artistry of modern design at this custom-built 2024 home in Horseshoe Valley, capturing panoramic western views and sunsets from its commanding hilltop setting. Boasting over 4,200 sq ft of above-grade living space, this modern chalet showcases striking black Hardie Board siding, stone facade accents, a fibreglass roof, and multiple glass-railed decks designed to celebrate the surrounding scenery. The open-concept main level is ideal for entertaining, highlighted by a 24-ft vaulted ceiling, floor-to-ceiling windows, and a double-sided Napoleon fireplace connecting the great room to the dining/family areas. The gourmet kitchen features Caesarstone quartz countertops, custom two-tone cabinetry, a dramatic X-leg island, a chevron tile backsplash, a pantry, and modern lighting, all flowing to a dining area with built-in shelving and a walkout. A private main-floor office provides a peaceful workspace, while the third level hosts the luxurious primary suite with its own fireplace, balcony, walk-in closet, and spa-inspired ensuite with a freestanding tub, double vanity, and glass shower, along with two additional bedrooms, a full bathroom, and a laundry room. The ground level extends the home's versatility with 9'9" ceilings, a bright rec room, an additional bedroom, and a full bathroom. Engineered hardwood, ceramic tile finishes, and meticulous craftsmanship are complemented by superior construction featuring an ICF foundation, LVL beams, and double-studded 2x6 walls. Within walking or golf cart distance to Horseshoe Resort, The Valley Club, tennis courts, and scenic trails, and just minutes to Vetta Nordic Spa, Copeland Forest, Lake Horseshoe, local dining, and Highway 400, this exceptional home is also near a new school, community centre, clinic, and fire station, defining sophisticated four-season living in one of Ontario's most prestigious destinations. (id:63244)
RE/MAX Hallmark Peggy Hill Group Realty
5 Breanna Boulevard
Oro-Medonte (Prices Corners), Ontario
Top 5 Reasons You Will Love This Home: 1) Set on a 0.75-acre lot, this stunning custom-built home offers breathtaking sunrise views from the backyard and unforgettable sunsets from the front, all within a 15 minute walk to Bass Lake, the striking white Board & Batten ranch style bungalow with sleek black accents creates an impressive first impression, with an oversized three-car garage, featuring extra depth in the centre, perfect for a truck or van 2) The twice-paved driveway (2024) provides ample, secure parking for RVs, boats, and multiple vehicles, with the eye-catching Jewel Stone interlock walkway leading to the front entrance, while the rear of the home features a poured concrete covered porch, complete with a gas barbeque hookup and perched atop a scenic hill, framing panoramic countryside views 3) Instantly feel at home in the grand, light-filled entryway showcasing soft white and grey porcelain tile, leading to a stunning wall of windows and doors overlooking the expansive backyard, along with a kitchen featuring an impressive quartz island, vaulted ceilings, a beautiful gas fireplace, and black-trimmed doors topped with transom windows flooding the space with natural light 4) Designed for modern comfort and convenience, the home is equipped with stainless-steel appliances, including a new stainless-steel stove, an owned humidifier, water softener, full water filtration system, and upgraded wood flooring on the main level, with a well-designed laundry room providing direct access to the garage 5) Appreciate the full basement thoughtfully prepared with an installed subfloor, insulated exterior walls, and high-grade vinyl flooring (approximately $1,900), ready for two bedrooms and a bathroom; located just six minutes from Orillia and essential amenities, with a gas station and shops nearby, and access to skiing, biking, and water sports. 1,929 above grade sq.ft. plus an unfinished basement. (id:63244)
Faris Team Real Estate Brokerage
211 - 354 Atherley Road
Orillia, Ontario
Welcome to Panoramic Point, one of Orillia's most desirable condo communities. This bright and spacious 2-bedroom, 2-bathroom suite offers comfortable, low-maintenance living in a well-managed building with excellent amenities. The open-concept layout features generous living and dining areas, a functional kitchen, and well-sized bedrooms, including a primary suite with its own ensuite bathroom. Ideal for professionals, downsizers, or anyone looking for a peaceful place to call home. Residents enjoy access to premium amenities including a pool, fully equipped gym, sauna, and a common room-perfect for relaxing or entertaining. Conveniently located close to shopping, dining, parks, and Lake Couchiching. Seeking a responsible, long-term tenant who will appreciate and care for this beautiful condo. (id:63244)
Century 21 B.j. Roth Realty Ltd.
16 Stapleton Place
Barrie (Ardagh), Ontario
All Brick & Stone Bungalow On A Quiet Court Nestled In The Executive Princeton Woods Community In Sought After Ardagh! With Over 3,200+ SqFt Of Total Available Living Space, Main Floor Features 9Ft Ceilings, Gleaming Hardwood Floors, Crown Moulding, & Large Windows Throughout. Open Concept Layout Boasts Spacious Eat-In Kitchen With Granite Countertops, Ceramic Backsplash, & Maple Cabinetry! Dining Area Includes Walk-Out To Backyard Deck Overlooking The Private Backyard & Mature Trees. Cozy Living Room With Pot Lights, Vaulted Ceilings, & Gas Fireplace! Plus Additional Office Is Perfect For Working From Home, Or A Children's Room With French Door Entry Overlooking The Front Yard. Spacious Primary Bedroom Retreat Features Walk-In Closet & 5 Piece Ensuite With Double Vanity, & Oversized Bath Tub, Perfect For Relaxing After A Long Day! Second Bedroom Includes Broadloom Flooring & Closet Space, & Second 4 Piece Bathroom Is Perfect For Guests. Convenient Main Level Laundry Room Includes Access To Garage, Closet Space, & Laundry Sink! Fully Finished Lower Level Features 8Ft Ceilings, Huge Rec Room With Newer Broadloom Flooring (2023), Pot Lights, & 2nd Gas Fireplace. 2 Additional Bedrooms With Closet Space & Broadloom Flooring, Plus 4 Piece Bathroom Complete The Lower Level. Fully Fenced & Private Backyard Surrounded By Mature Trees Features Generous Sized Yard, & Backyard Deck With Storage Space Underneath! Beautiful Curb Appeal With Stamped Concrete Driveway, Lawn Sprinkler System, & Mature Gardens & Trees! Insulated Garage With Loft Storage Above & Inside Access, Plus 4 Additional Driveway Parking Spots With No Sidewalk! Upgrades Include: Roof (2021), Central Vac, Water Softener & Filtration System, Basement Broadloom (2023), Hunter Douglas Blinds Throughout, & Wired-In Security System Ready For Set Up! Ideal Location Close To All Amenities Including Ardagh Bluffs Trails, Rec Centres, Parks, Top Schools, Shopping, Hwy 400, Restaurants, & Downtown Barrie + Lake Simcoe! (id:63244)
RE/MAX Hallmark Chay Realty
103 - 21 Kempenfelt Drive
Barrie (North Shore), Ontario
Welcome to Portage Place at 21 Kempenfelt Drive, a rarely available and highly sought-after condominium building located directly on the shores of Kempenfelt Bay. Opportunities to own at this waterfront address are few, making this an exceptional offering for those seeking space, views, and an unbeatable location. Suite 103 offers a generous 1,190sf layout featuring one bedroom, a large den, a full 4-piece bathroom, and a convenient 2-piece powder room. The suite features a functional kitchen and expansive living and dining areas, all flooded with sunrise-to-sunset natural light from south-facing picture windows that frame the shimmering waters of Kempenfelt Bay. Access your private balcony from the living room, den, or bedroom, and enjoy the ideal setting for morning coffee, relaxed evenings, or entertaining.Residents enjoy well-maintained common spaces, including a community room and multiple outdoor terraces designed for socializing, reading, or simply enjoying the waterfront surroundings. Positioned just steps from Barrie's waterfront and a short walk to downtown shops, dining, services, and year-round events, this location offers outstanding walkability and lifestyle convenience. Easy highway access allows for seamless travel north to Cottage Country or south to the GTA. Two underground parking spaces and two storage lockers complete this exceptional offering. A rare opportunity to own in one of Barrie's most desirable waterfront buildings, right on Kempenfelt Bay. (id:63244)
RE/MAX Hallmark Chay Realty
52 Acorn Lane
Bradford West Gwillimbury (Bradford), Ontario
Welcome to 52 Acorn Lane, a beautifully maintained 3-bedroom semi-detached home W/ Expanded Driveway, Custom Interlocked backyard. Located in the highly desirable Summerlyn Village community. Offering 1647 Sq.Ft. Above Grade W/An Open Concept Floor Plan, Inside, you'll find a gorgeous kitchen with stainless steel appliances and a breakfast bar. The dining area overlooks the living room, which features a walkout to the fully fenced backyard with an interlock patio-perfect for entertaining. The main floor also offers a stylish 2-pc powder room with pedestal sink.The primary suite includes his & her walk-in closets and a 4-pc ensuite with a relaxing soaker tub. Two additional bedrooms are generously sized, perfect for kids, guests, or a home office. A wonderful opportunity to own a modern, well-kept home in one of Bradford's most sought-after communities-close to everything your family needs. Located just seconds from Downtown Bradford, you're close to all major amenities including: Bradford Bus & GO Station, Hwy 400, 404 & Hwy 88 access Bradford Community Centre & Public Library, Zehrs, Walmart, Canadian Tire, Home Depot, LCBO & major retail plazas, Restaurants & cafés along Holland St. Public transit, parks, and scenic walking trails Surrounded by excellent schools such as Chris Hadfield PS, St. Angela Merici CES, Bradford District High School, and Holy Trinity High School-this neighbourhood is ideal for families seeking convenience and quality living. (id:63244)
RE/MAX Hallmark Realty Ltd.
18 Newton Street
Barrie (Wellington), Ontario
Top 5 Reasons You Will Love This Home: 1) Perfect opportunity with the registered legal duplex, ideal for investors or owner-occupiers looking to offset expenses with rental income 2) Move in with confidence knowing major upgrades have been taken care of, including a brand-new furnace and water heater (2025), plus a new fridge and washer (2024) 3) Downstairs, the professionally renovated basement unit features new flooring and fresh paint, offering a clean, modern living space that enhances comfort, reduces immediate maintenance costs, and increases rental appeal 4) The property boasts excellent outdoor and parking features with space for up to five vehicles and a large private backyard equipped with a workshop/garden shed, creating the opportunity to house a home business or extra storage space 5) Perfectly set in the north end of Barrie, with close access to Highway 400, Royal Victoria Regional Health Centre, shopping, and restaurants. 992 above grade sq.ft. plus a finished basement. *Please note some images have been virtually staged to show the potential of the home. (id:63244)
Faris Team Real Estate Brokerage
117 Ferragine Crescent
Bradford West Gwillimbury (Bradford), Ontario
A True Turn Key ! Only 3 Year Old Beautifully Upgraded, Bright And Spacious 4Bedroom 3 Bathroom , Built By Bayview Wellington Homes, Featuring Premium Finishes Throughout And Designed For Modern Living. Soaring 9' ceilings and Smooth ceilings Across the Entire Home Create An Airy, Refined Feel, Complemented By Pot Lighting On The Main Floor For A Bright And Inviting Atmosphere. Upgraded Hardwood Flooring On Both The Main And Second Levels, Paired With A Timeless Oak Staircase With Wrought Iron Pickets That Adds Architectural Elegance. The Open-Concept Kitchen Is A Standout, Complete With Granite Countertops, Upgraded Cabinetry, A Large Centre Island, And Seamless Flow for Everyday Living And Entertaining. The Primary Bedroom .Ensuite Also Features Granite Countertops, Continuing The Home's Cohesive, Upscale Design. Laundry Room On Second Floor ,Upgraded Bathrooms, A Brand-New Air Conditioning System Offers Comfort And Peace Of Mind For Years To Come. Garage Access From Inside , No Sidewalk, Located In A Desirable, Family-Friendly Neighbourhood Close Parks, To Best Schools, St. Charles School And Marshview Public School is 5 Minutes Walking Distance. Quick Access To Hwy 400, Hwy 404 Bradford Bypass , 5 Minutes to Bradford Go Station , This Meticulously Maintained Home Is Truly Move-In Ready And Showcases Pride Of Ownership (id:63244)
Smart Sold Realty
52 Royal Beech Drive
Wasaga Beach, Ontario
House hunting can be stressful. You want a home that's solid, practical and ready to enjoy. This one checks a lot of boxes. Built on a generous 61 x 181 ft lot with mature trees, this well-maintained family home offers 3+1 bedrooms and 2 full bathrooms plus a half bath, with approximately 1,400 sq ft on the main level plus a spacious finished basement. Recent updates give peace of mind: a new roof (2025, 40-year shingles) and new eaves with gutter guards front and back (2025), new AC, plus windows (2013) and a new front door. The heart of the home is the eat-in kitchen with quartz counters, stainless steel appliances and laminate flooring that flows through the main living areas - there's even a RO water system for added convenience. The primary suite is thoughtfully arranged and features a semi-ensuite with double quartz sinks and a luxurious soaker tub, and the main bath features an updated walk-in glass shower with contemporary tile. Main-floor laundry keeps everyday living easy. Downstairs the freshly painted basement adds real usable space: a legal-sized bedroom, a 3-pc bathroom, a large rec room plus a second rec room finished in warm pine, and a big storage room. Additional features include a 100-amp panel, a updated garage door with loft storage and a fully fenced (fence 2024) yard for privacy. This is a comfortable, move-in ready property with all major updates completed, giving long-term value. Walking distance to school is a great draw for families plus trails, beach and shopping/transit are a short walk away. (id:63244)
Royal LePage Locations North
104 - 95 Matchedash Street N
Orillia, Ontario
Welcome to The Curtmoor, a highly desirable building in the heart of the North Ward! This beautifully maintained main floor condo offers 1,800 sq ft of comfortable living space with 3 bedrooms, 2 bathrooms, and a spacious in-unit laundry and storage room. Enjoy access to a peaceful back garden area, plus an additional storage room, for the exclusive use of this unit, conveniently located just across the hall. This is the only unit on the floor that includes an additional storage room. Features include underground parking, beautifully landscaped gardens, a welcoming common room, and regular social gatherings. All within easy walking distance to downtown shops, restaurants, and the waterfront. A rare opportunity to enjoy low maintenance living in a vibrant and peaceful community! (id:63244)
Century 21 B.j. Roth Realty Ltd.
2717 3/4 Side Road Sunnidale
Clearview, Ontario
Welcome to 2717 3/4 Sideroad in New Lowell, a thoughtfully designed custom home set on over an acre, offering the perfect blend of peaceful country living and modern flexibility. Recently refreshed with fresh paint throughout, this home feels bright, clean, and truly move-in ready. The open-concept main level is filled with natural light and defined by soaring vaulted ceilings and a warm, inviting layout. A sunken living room anchored by a wood-burning fireplace creates a natural gathering space-ideal for cozy family evenings or relaxed entertaining. Three well-proportioned bedrooms are located on the main floor, including a comfortable primary suite complete with its own private ensuite. The fully finished lower level adds exceptional versatility, featuring a second kitchen, living area, fourth bedroom, ample storage, and a separate entrance-making it ideal for extended family, multigenerational living, or future rental potential. Outside, the property continues to impress with practical, future-focused features: a garage equipped with a dedicated 60-amp electrical panel suitable for tools, hobby use, EV charging, or future upgrades; a backyard shed pre-wired for a hot tub, creating the foundation for a private outdoor retreat; and a durable steel roof offering long-term peace of mind. All of this is set in a quiet rural location just minutes to Angus, Stayner, Creemore, and Collingwood, delivering the perfect balance of space, privacy, and everyday convenience. (id:63244)
Keller Williams Experience Realty
