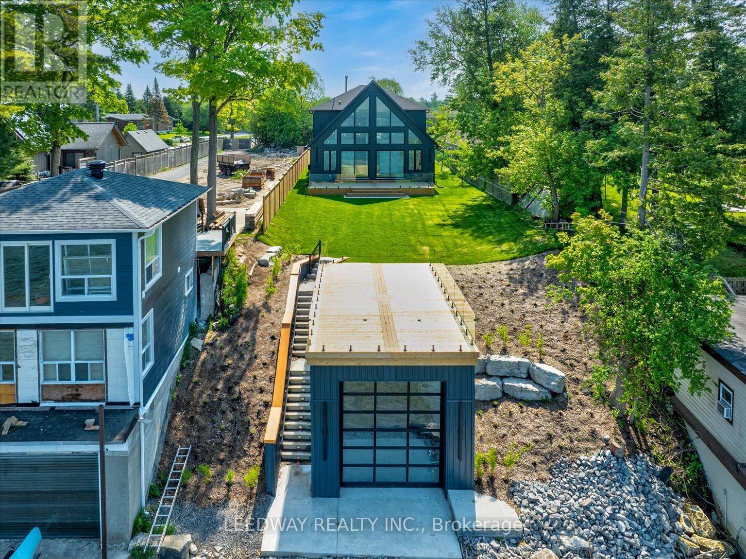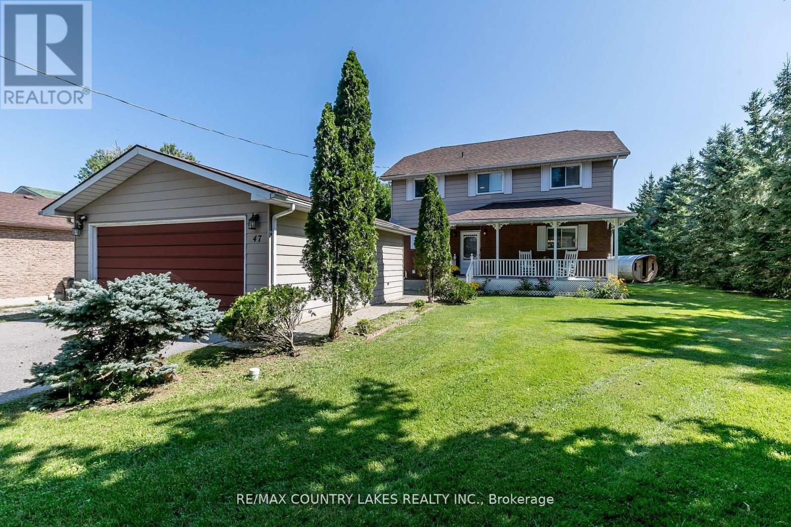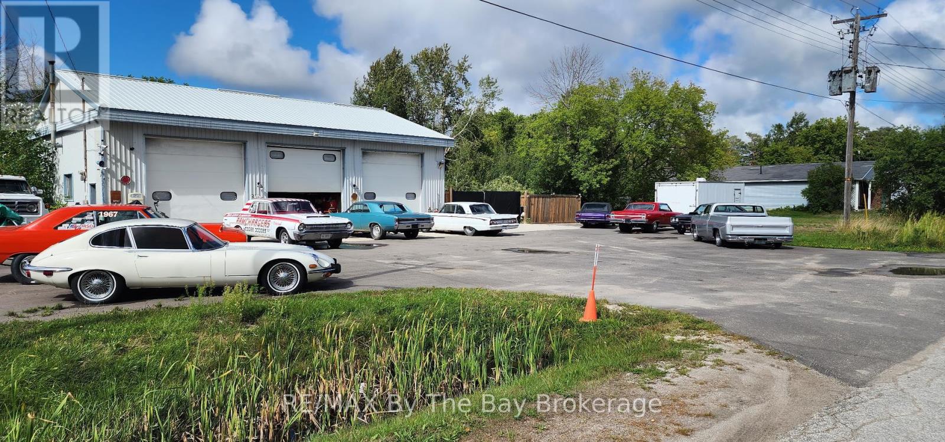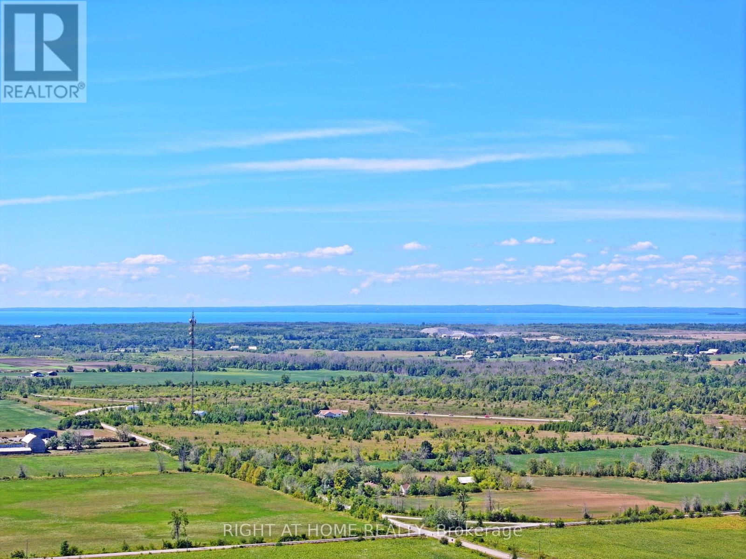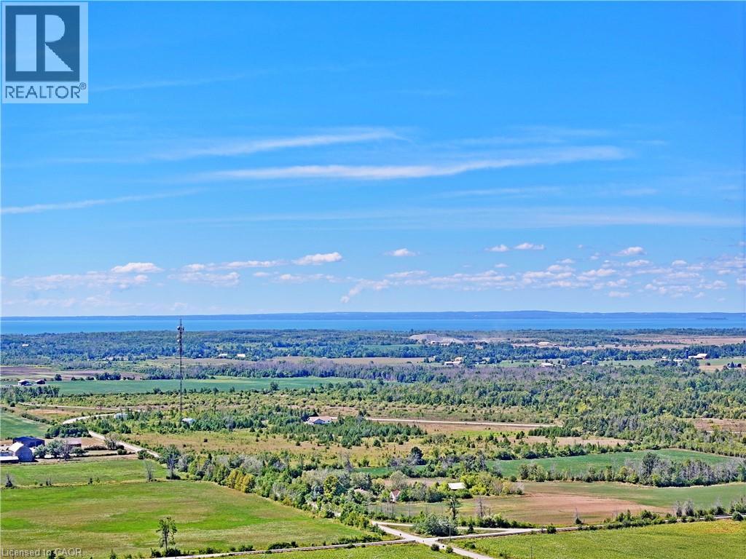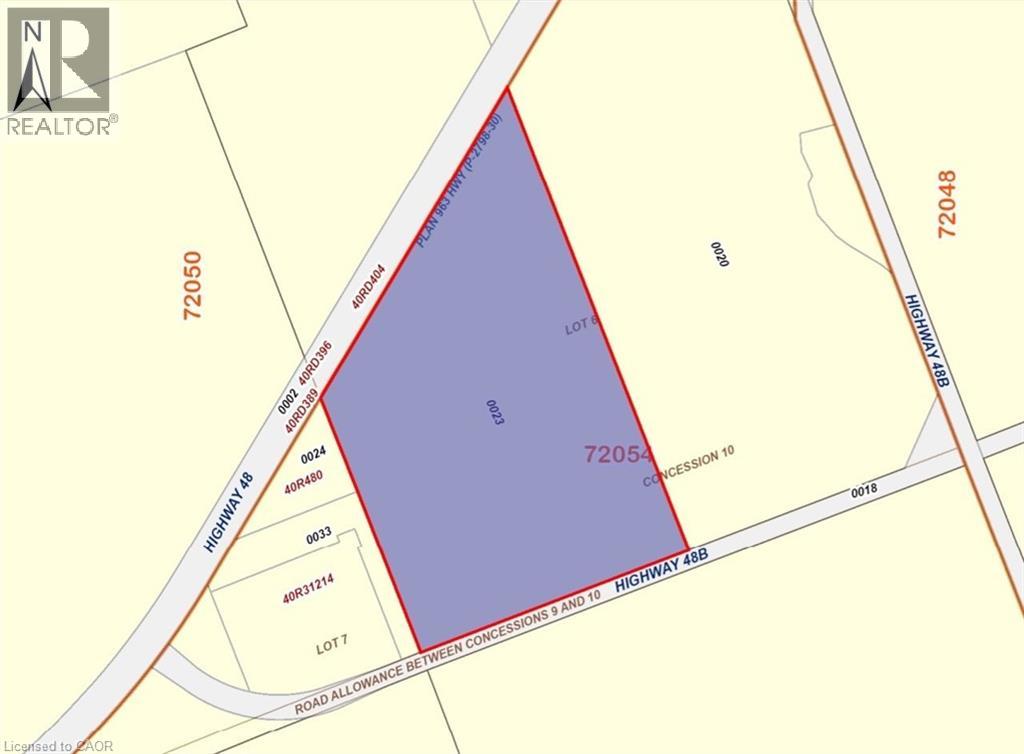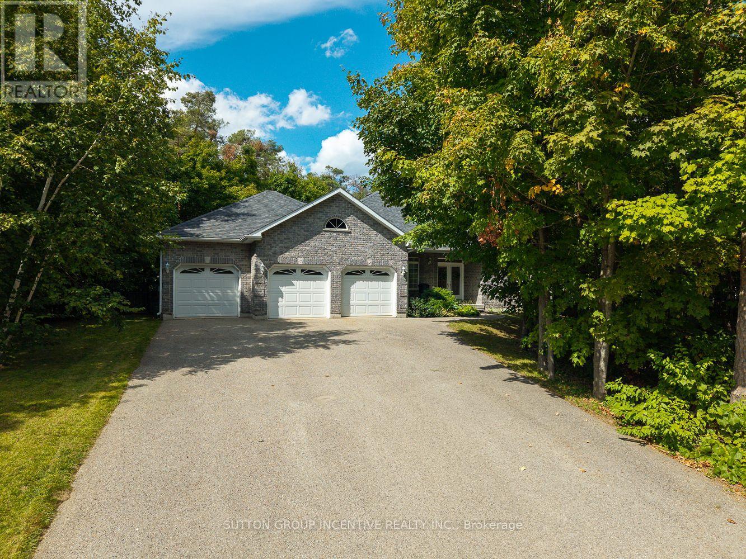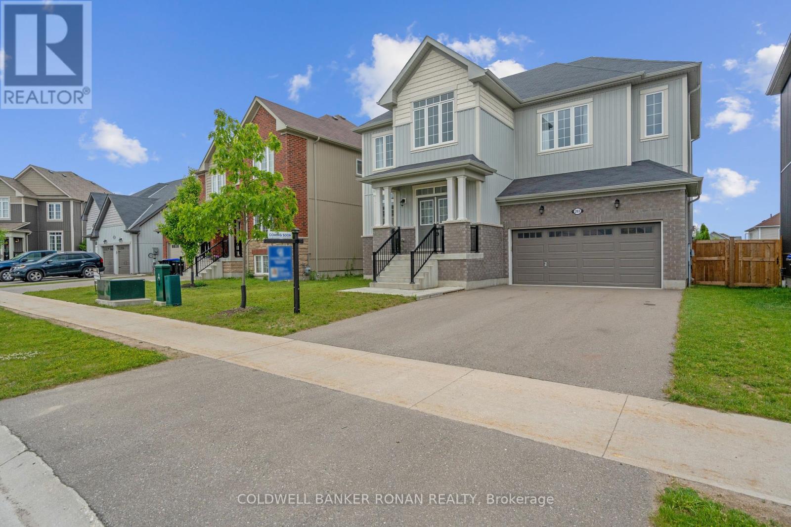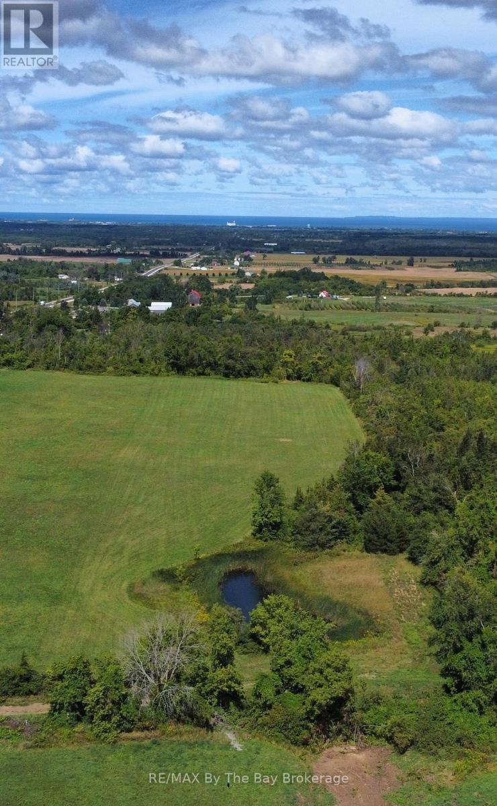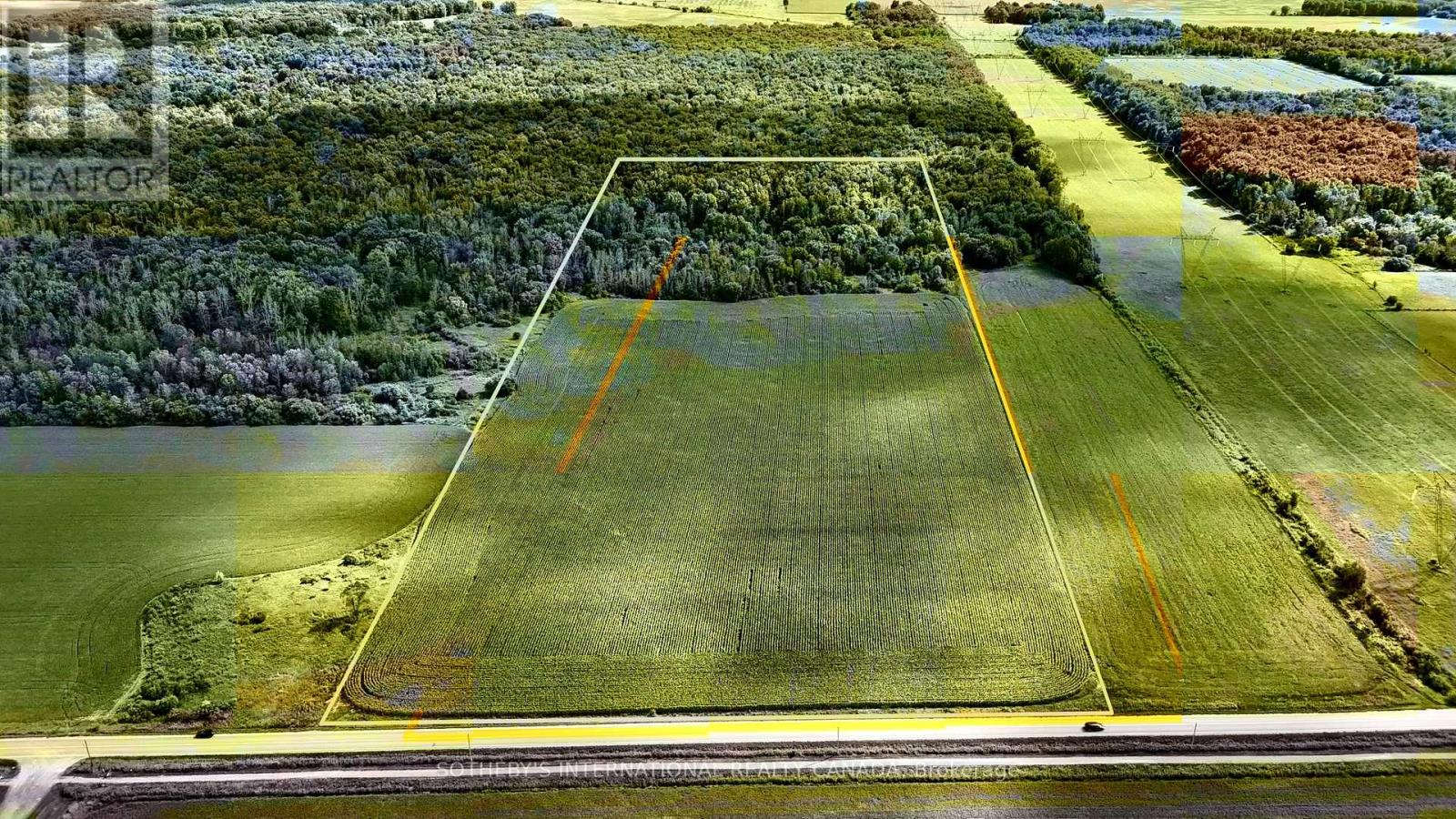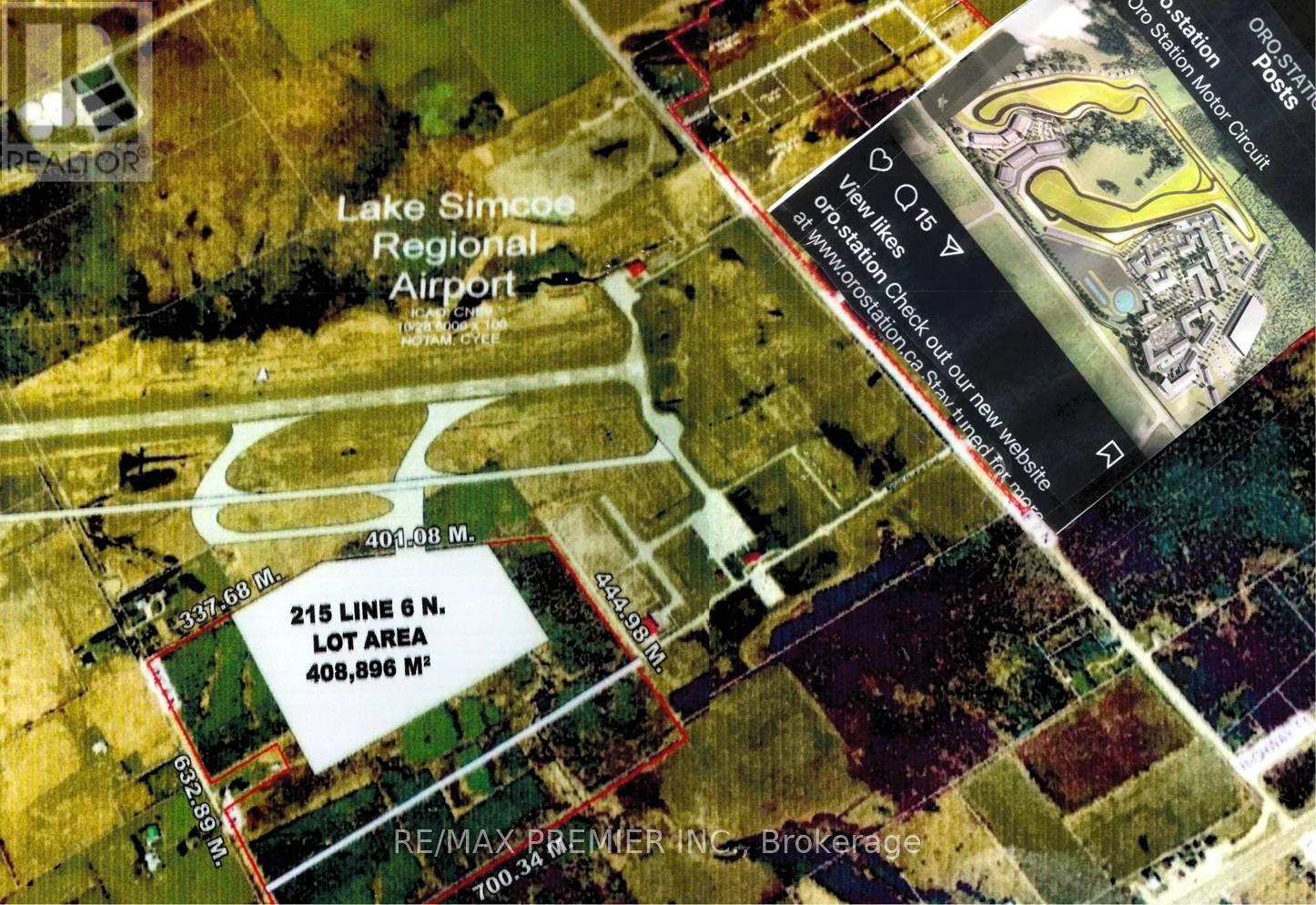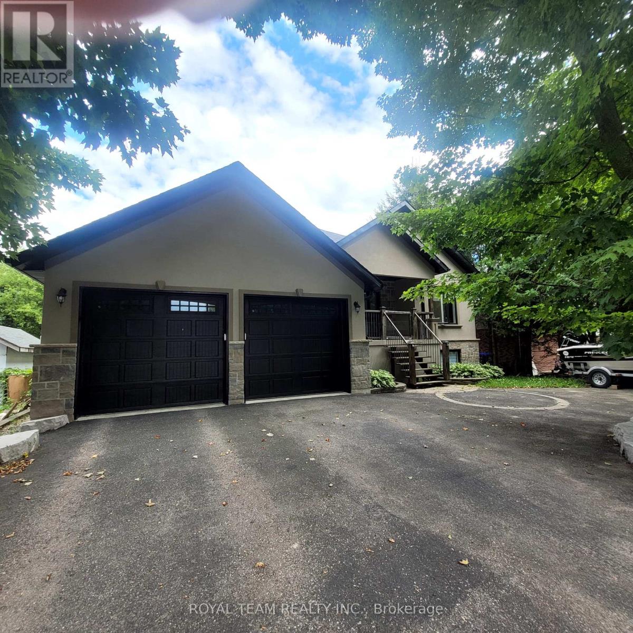24410 Thorah Park Boulevard
Brock, Ontario
Looking for a waterfront property to lease? Don't miss out on this one-of-a-kind Custom-built waterfront property with boathouse! Walk through the beautifully stained fiberglass front door into the spacious foyer accented by 48" porcelain tiles. The Foyer opens out to the awe-inspiring great room/kitchen combo filled with natural sunlight pouring through the floor-to-ceiling high windows. Great room boasts soaring 24ft vaulted ceiling and wood cladded ridge beam! A 3-sided 5ft Marquis fireplace dressed in Marrakesh Wall paint complements the great room. Chef's custom kitchen boasts high quality quartz counters and backsplash, high-end appliances, large 4x9ft center island, and a slide-out and a walk-in pantry. Main floor offers 2 ample sized bedrooms, laundry, spa-inspired 4pc washroom & access to garage. Principal bedroom is equipped with a luxurious 5pc ensuite, walk-in closet with French doors and custom closet organizer. The second bedroom has a 3pc ensuite. Both the bedrooms have huge custom designed glass panes offering magnificent views of the lake! Walking out of the great room 8' tall sliding doors, you are greeted with a massive deck with a diamond insignia. The deck is equipped with a built-in gas BBQ with an outdoor fridge. A set of cascading stairs takes you down to the lush back yard and second massive diamond deck. The second deck sits atop the 16'x30' dry boathouse which has a massive 11' high door and a 60-amp subpanel. The boathouse is drywalled and finished. The fully finished basement includes an entertainment room and an exercise room. Other notable highlights: electric car charger rough-in in garage, water treatment equipment, water softener, pot lights throughout, high end Riobel plumbing fixtures, smart thermostat, alarm system (monitored option), and a camera surveillance system. (id:63244)
Leedway Realty Inc.
47 Lake Avenue
Ramara (Brechin), Ontario
Looking for your forever home or cottage retreat? This waterfront gem is perfectly situated on one of the canals leading directly to Lake Simcoe, offering the ultimate balance of relaxation and recreation. Featuring 4 bedrooms and 3 bathrooms, this home showcases a spacious kitchen with quartz counters, smooth ceilings, pot lighting, and stylish laminate flooring. Additional highlights include a cedar sauna perfect for unwinding after a day on the water. Located in a vibrant waterfront community, residents enjoy access to two private beaches, scenic walking trails, a marina, restaurants, and tennis/pickleball courts. Year-round activities abound, from boating, swimming, and fishing in the warmer months to snowmobiling and winter sports when the seasons change. With four-season living and only 1.5 hours from the GTA, this property offers an exceptional lifestyle in a sought-after location. (id:63244)
RE/MAX Country Lakes Realty Inc.
212 Beech Street
Clearview (Stayner), Ontario
Heated 3 Bay Garage - 36' x 50' (1800 S.F.), Gas Radiant Heating, Concrete Floor, 3 -12 Ft. Overhead Doors with high ceiling and large paved parking area out front. Lot Size 198 Ft. x 217 Ft., Commercial C1 Zoning that includes many permitted uses and the possibility of severing lots to build residential homes. Buyer to do their due diligence and check with Clearview Township zoning for permitted uses. Municipal sewer and water. Rare Opportunity right off Airport Road/Highway 26 in Stayner. (id:63244)
RE/MAX By The Bay Brokerage
Pt Lt6 Concession 10 Road
Brock (Beaverton), Ontario
Rare 32.10-Acre Gem in Northern GTA Act Fast! Looking for your dream land, a prime farm land or a solid investment in the northern Greater Toronto Area? This 32.10-acre flat, high land at Highway 48 & Concession 10 Rd wont last long! Key Features: 1.Rich loam soil & RU zoning ideal for farming, building your dream home, or holding for future. 2.Massive frontages: 1,256 ft on Highway 48 and 995 ft on Concession 10 Rd perfect visibility and access. 3.Minutes from Lake Simcoe and Kawartha Lakes nature at your doorstep.4.Conveniently located: ~50 min from New market, 1 hr from Markham. The northern GTA is booming, and land of this quality is becoming impossible to find. This is a once-in-a-lifetime opportunity. Take action now and secure your slice of northern GTA paradise before its gone! (id:63244)
Right At Home Realty
Pt Lt6 Concession 10 Road
Beaverton, Ontario
Rare 32.10-Acre Gem in Northern GTA – Act Fast! Looking for your dream land, a prime farm land or a solid investment in the northern Greater Toronto Area? This 32.10-acre flat, high land at Highway 48 & Concession 10 Rd won’t last long! Key Features: 1.Rich loam soil & RU zoning – ideal for farming, building your dream home, or holding for future. 2.Massive frontages: 1,256 ft on Highway 48 and 995 ft on Concession 10 Rd – perfect visibility and access. 3.Minutes from Lake Simcoe and Kawartha Lakes – nature at your doorstep. 4.Conveniently located: ~50 min from Newmarket, 1 hr from Markham. The northern GTA is booming, and land of this quality is becoming impossible to find. While it has no formal address yet, you can find it on Google Maps using: 1750 Durham Regional Hwy 48, Beaverton, ON L0K 1A0 – look for the “For Sale” signs along the long frontages. This is a once-in-a-lifetime opportunity. Don’t wait—contact us now and secure your slice of northern GTA paradise before it’s gone! (id:63244)
Right At Home Realty
Pt Lt6 Concession 10 Road
Beaverton, Ontario
Rare 32.10-Acre Gem in Northern GTA – Act Fast! Looking for your dream land, a prime farm land or a solid investment in the northern Greater Toronto Area? This 32.10-acre flat, high land at Highway 48 & Concession 10 Rd won’t last long! Key Features: 1.Rich loam soil & RU zoning – ideal for farming, building your dream home, or holding for future. 2.Massive frontages: 1,256 ft on Highway 48 and 995 ft on Concession 10 Rd – perfect visibility and access. 3.Minutes from Lake Simcoe and Kawartha Lakes – nature at your doorstep. 4.Conveniently located: ~50 min from Newmarket, 1 hr from Markham. The northern GTA is booming, and land of this quality is becoming impossible to find. While it has no formal address yet, you can find it on Google Maps using: 1750 Durham Regional Hwy 48, Beaverton, ON L0K 1A0 – look for the “For Sale” signs along the long frontages. This is a once-in-a-lifetime opportunity. Don’t wait—contact us now and secure your slice of northern GTA paradise before it’s gone! (id:63244)
Right At Home Realty
1882 Providence Lane
Severn (Marchmont), Ontario
Welcome to 1882 Providence Lane, a beautiful bungalow nestled on a private estate lot in the sought-after community of Marchmont. This home offers a warm and inviting atmosphere with hardwood flooring throughout and vaulted ceilings that enhance the open-concept main living space. The kitchen and dining area flow seamlessly to the back deck, perfect for entertaining or enjoying peaceful views of the mature trees surrounding the property. The primary suite features its own patio door walkout, along with a spa-like ensuite complete with a tub and standing shower. Two additional generously sized bedrooms and main floor laundry provide both comfort and convenience. The partially finished basement offers plenty of potential with a roughed-in bathroom and walk-up access to the garage. Outside, enjoy the ease of an irrigation system and the privacy of your own estate-sized lot. This is a rare opportunity to own a home that combines modern function with natural beauty in one of the areas most desirable neighbourhoods. (id:63244)
Sutton Group Incentive Realty Inc.
203 Roy Drive
Clearview (Stayner), Ontario
Client RemarksWelcome to 203 Roy Drive, nestled in the picturesque Town of Stayner. This newly constructed The Glen layout by Zancor Homes is situated on a serene circular road.Offering over 2,800 square feet of elegantly designed living space, this bright and spacious home boasts FOUR bedrooms and FOUR bathrooms, making it ideal for a growing family!From cathedral ceilings and a stunning custom staircase to an open-concept layout, this home is designed to impress. Its perfect for both everyday living and entertaining. The home has been thoughtfully upgraded with 20x20 custom tiles throughout, sophisticated light fixtures, an oversized island with a striking waterfall countertop, and a walk-through butlers pantry. The modern custom kitchen flows seamlessly into the dining and family rooms, where a cozy fireplace sets the perfect atmosphere for family gatherings or entertaining friends.The second level features four generously sized bedrooms, including Jack-and-Jill bathrooms, providing ample space and convenience for family and guests alike. The laundry room is conveniently located on the upper level for maximum ease. The basement, currently unfinished with a roughed-in bathroom, offers a blank canvas to customize according to your future needs.Located in the charming and welcoming community of Stayner, this home is surrounded by excellent amenities, local events, and recreational activities. 203 Roy Drive is just steps away from the Stayner Community Centre, a park, and a baseball diamond. With its modern elegance, prime location, and tranquil surroundings, this home is a perfect setting for creating cherished family memories that will last a lifetime. (id:63244)
Coldwell Banker Ronan Realty
12 Sydenham Trail
Clearview, Ontario
Discover a truly exceptional opportunity just outside Collingwood, in the heart of Ontario's four-season playground. This expansive, nearly 5-acre lot is a private sanctuary, highlighted by a picturesque pond and bordered by mature trees-an ideal retreat for those who treasure privacy and connection with nature. With quick access to world-class skiing, golf, boating, and the welcoming community of Nottawa just down the road, the location is unbeatable for an active lifestyle. Large estate-sized parcels like this are increasingly rare in the region, making this property a unique canvas for a dream home or future investment. Buyers should be aware that the lot is accessed via an unassumed/unopened road allowance, which requires municipal approvals for building. The good news: the process for securing these approvals is already underway, paving the way for future development. Embrace the peace, privacy, and endless local amenities offered by one of Collingwood's most sought-after countryside properties where limitless potential meets an unbeatable location. (id:63244)
RE/MAX By The Bay Brokerage
5231 13th Line
New Tecumseth, Ontario
POWER OF SALE - 40 acres of pristine land offering incredible potential with split zoning (approximately 50% A1 and 50% EP). This property is ideal for a residence, hobby farm, or agricultural use. Situated in a prime location between Cookstown and Alliston, it offers a great opportunity for future development. The property is currently being farmed and is being sold "as is, where is." Buyers are advised to perform their own due diligence. Don't miss this chance to own a stunning piece of land with endless possibilities! (id:63244)
Sotheby's International Realty Canada
P.lt 19 6 Line N
Oro-Medonte, Ontario
Unbelievable Opportunity to Buy 90.32 Acres of Prime Land in Key Location. In An Established Area Of Private Residences And Backs Onto The Lake Simcoe Regional Airport Which Has Expanded In Size While Providing Full Customs & Immigration, The New Oro Station Motor Circuit/Motorsports/Automotive Business Park And Burl's Creek Event Grounds For Major Concerts Are Just Minutes Away. Line 6 N Merges Onto Highway 11 South For Easy Highway Access. Short Drives To Barrie, Orillia And All Amenities. (id:63244)
RE/MAX Premier Inc.
1021 Bannister Street
Tay (Waverley), Ontario
Custom Built Stucco And Stone Home With Walk-Out. Excellent Finishings With Custom Kitchen, Quartz Counter Top, Hardwood Floors, Full Double Insulated Garage With Inside Entry. Bright Walk-Out Basement With Large Windows. Situated On A Quiet Cul-De-Sac. (id:63244)
Royal Team Realty Inc.
