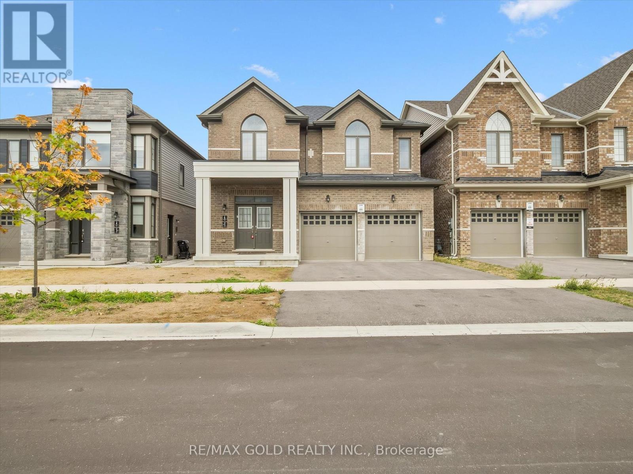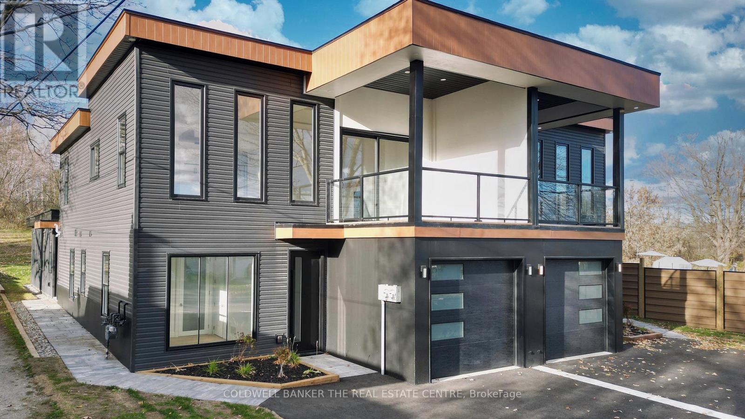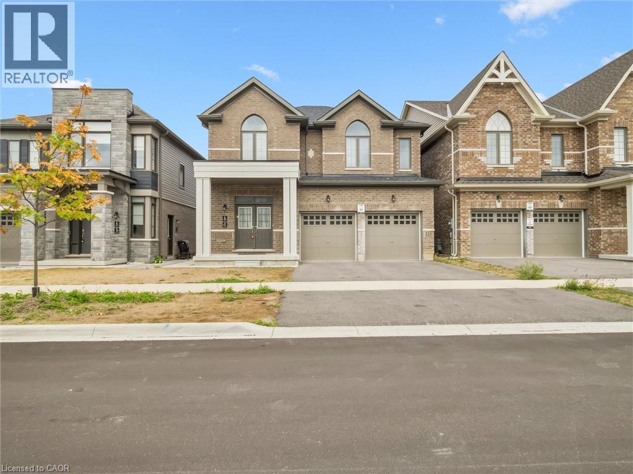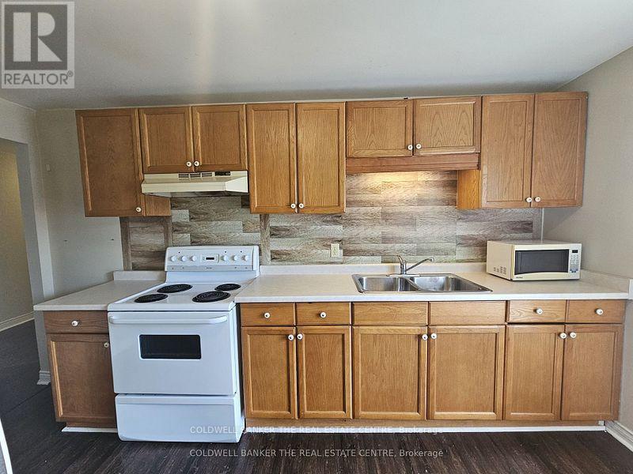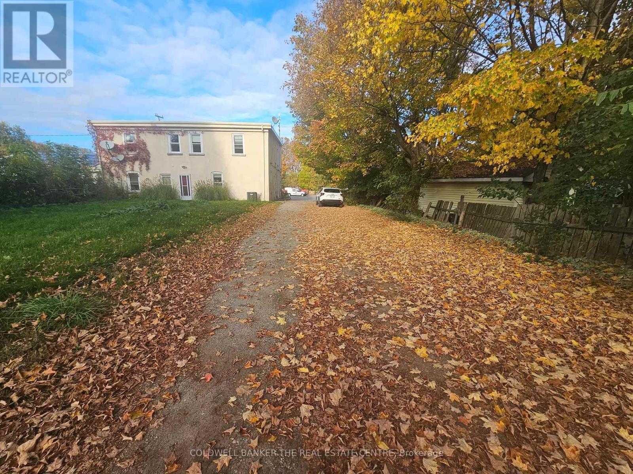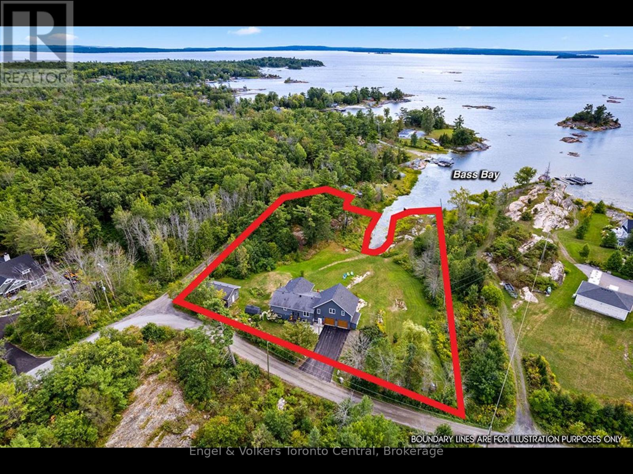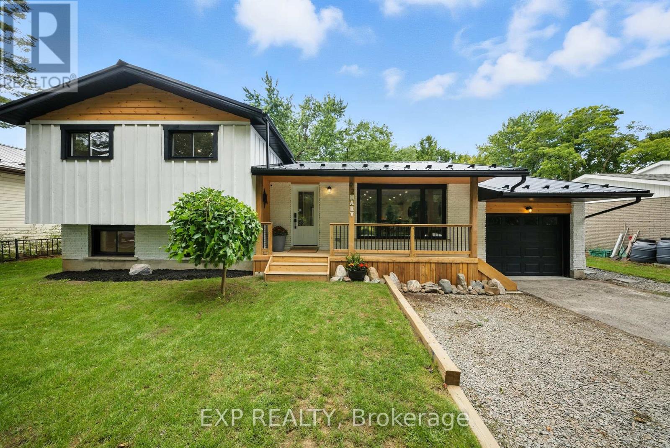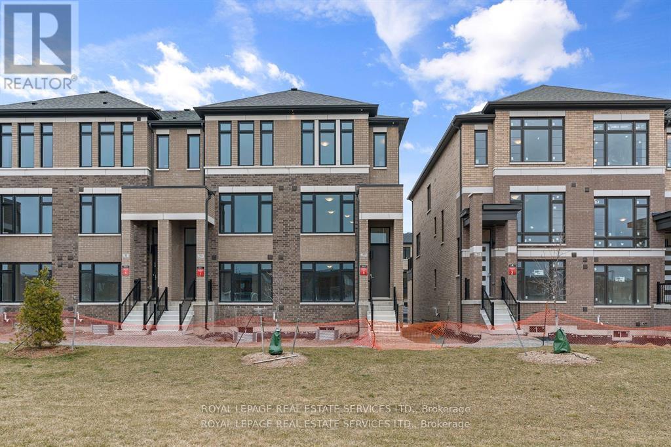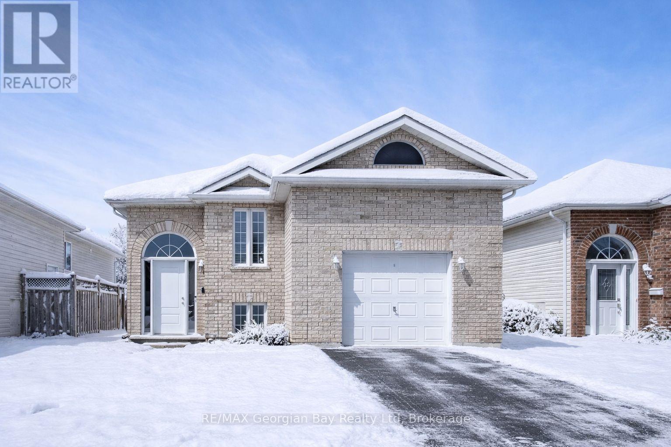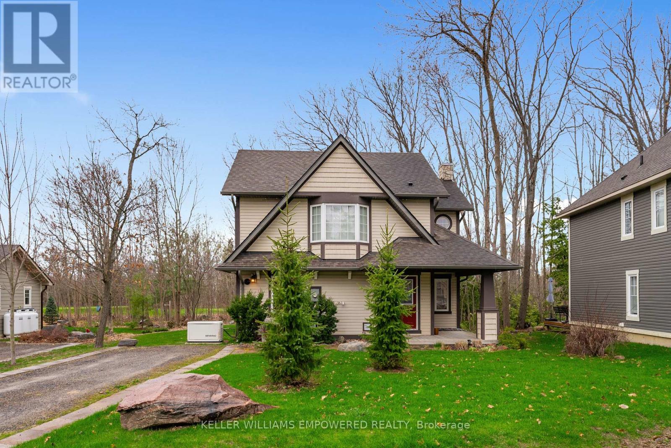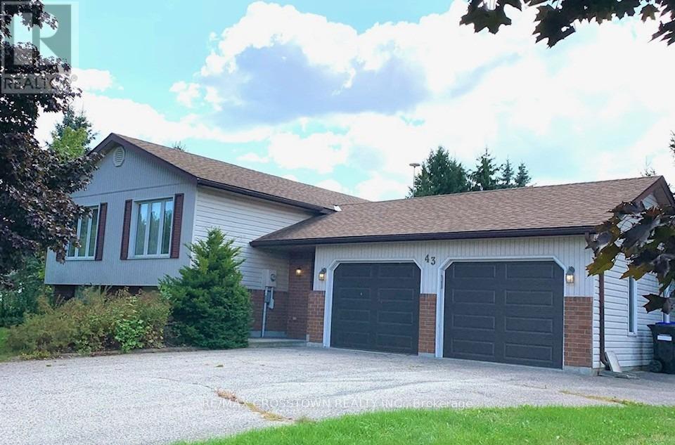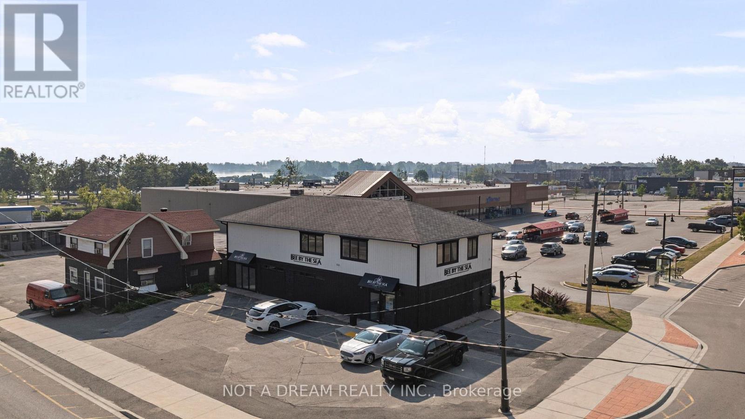6 Bannister Road
Barrie, Ontario
Only 3 Yrs New, Bright and specious detached home offering over 3000 square feet of beautiful living space and the builder finished basement as unit 1. A perfect combination of modern comfort and luxury, this 4+2-bedroom, 5 washroom property is ideal for any family plus income. The main floor features hardwood floors, massive windows & a very spacious dining & living room w/ fireplace. The lovely kitchen boasts granite countertops, a center island & a large & bright breakfast area. up the stairs, the master bedroom offers a walk-in closet & a 5pc ensuite. The other primary bedroom highlights a 3pc ensuite & a spacious closet. An additional shared four-piece bathroom serves the remaining 2 bedrooms, providing convenience and functionality for the entire family. the Builder finished basement featuring 2 bedrooms, 1 washroom & a separate kitchen (unit 1)is a great addition to this already wonderful property. Located Minutes away from the Go Train station, Costco, HWY400, Schools, Recreation and Big box stores, golf courses, walking trails and all other amenities. (id:63244)
RE/MAX Gold Realty Inc.
60 Gray Street
Severn (Coldwater), Ontario
New Construction 60 & 62 Gray St. Both Available: Here are 6 things you will love about these 2 modern semi-detached duplexes. 1. Each have a Legal Apartment: This isn't just a home; it's 800 additional sq. ft. of powerful financial asset or a separate living space for family. The separate legal 1-bedroom apartment is complete with its own private entrance, separate hydro meter, full kitchen, laundry hookup, separate forced air furnace plus it has cozy in-floor heating throughout, and a walkout deck is perfect for generating rental income or for private multigenerational living. 2. A Stunning Open-Concept Entertainment Space: The 1,718 sq.ft. main residence is designed for modern living and has lots of wow factor. The second floor features a spectacular open-concept great room with soaring 12 ft. ceilings, and a cozy gas fireplace. Efficient forced-air heating and central A/C throughout plus additional in-floor heat on ground level ensure perfect comfort in every season, while the seamless walkout leads to your private covered balcony.3. Worry-Free New Construction: Enjoy total peace of mind knowing this home is brand new and protected by a New Build Tarion Warranty and ICF separation between units. Everything is modern, efficient, and built to last, allowing you to simply move in and relax.4. A Flexible & Functional Layout: The main home offers a versatile 3-bedroom, 2-full-bathroom layout perfect for families of any size. Everyday convenience is built right in including an attached single-car garage with handy inside entry.5. An Unbeatable Walkable Location: Situated just a short walk from the heart of Coldwater, you can easily leave the car at home. Stroll to downtown shops, nearby parks, and the local public school in minutes.6. Modern Style & Move-In Ready: With contemporary finishes and a thoughtful design, this home is the definition of move-in ready. There is nothing left to do but unpack and begin your next chapter. (id:63244)
Coldwell Banker The Real Estate Centre
6 Bannister Road
Barrie, Ontario
Only 3 Yrs New, Bright and specious detached home offering Over 3000 square feet of beautiful living space and the builder finished basement as unit 1. A perfect combination of modern comfort and luxury, this 4+2 bedroom 5 washroom property is ideal for any family plus income. The main floor features hardwood floors, massive windows & a very spacious dining & living room w/ fireplace. The lovely kitchen boasts granite countertops, a center island & a large & bright breakfast area. Up the stairs, the master bedroom offers a walk-in closet & a 5pc ensuite. the other primary bedroom highlights a 3pc ensuite & a spacious closet. An additional shared four-piece bathroom serves the remaining 2 bedrooms, providing convenience and functionality for the entire family. The Builder finished basement featuring 2 bedrooms, 1 washroom & a separate kitchen (unit 1) is a great addition to this already wonderful property. Located Minutes away from the Go Train station, Costco, HWY400, Schools, Recreation and Big box stores, golf courses, walking trails and all other amenities. (id:63244)
RE/MAX Gold Realty Inc
North - 4570 Penetanguishene Road
Springwater (Hillsdale), Ontario
Bright spacious and well maintained upper level apartment in Springwater. Two good sized bedrooms plus a spacious living room, spacious bathroom, kitchen with brand new refrigerator, on-site laundry and plenty of parking (driveway fits 15 cars). Easy access to Barrie/Midland/Hillsdale. Close to Hwy 400, just 3 minutes off exit 93. Close to skiing, golfing, boating. Just a short drive to the City of Barrie, Elmvale, close to Orr Lake, Wasaga Beach, Horseshoe Valley, Moonstone, Muskoka, Singhampton, Awenda provincial park, and more! Nice quiet neighbourhood with plenty of hiking and outdoor adventures nearby. Take the entire apartment for only $2250, or one bedroom for $1250/month plus utilities. *Large backyard*Pizza place across the street*Canada Post next door*Very convenient location (just three minutes drive from highway 400 and exit 93).*FREE storage in basement*FREE washer/dryer *Snow removal and grass cutting is taken care of by the landlord. Nearby Barrie, Elmvale, Midland, Penetanguishene, Orillia, etc. Nearby attractions:1. Muskoka (boat cruises, lake rentals, kayaking, SUP, fishing)2. Wasaga beach for lake and beach day (Wasaga beach paintball)3. Awenda Provincial park 4. Mount St. Louis Moonstone5. Horseshoe Valley Resort6. Crystal Beach7. Bracebridge Falls8. Algonquin provincial park9. Elmvale Jungle zoo10. Springwater Provincial Park 11.Simcoe Museum12.Discovery Harbour13. Snow Valley Ski Resort14. Orr Lake15. Copeland Forest16. Saint Marie Among the HuronsAnd more! (id:63244)
Coldwell Banker The Real Estate Centre
South - 4570 Penetanguishene Road
Springwater (Hillsdale), Ontario
Spacious upper level apartment (1550 sq feet). Comes with a master bedroom, a spacious bathroom with two sinks in the bathroom plus a bathtub, spacious living room area with lots of windows throughout the apartment and plenty of closet space. *** Apartment is currently under renovation and will have: 3 brand new windows, brand new flooring, 2 brand new bathroom sinks, brand new appliances (refrigerator and oven), fresh paint, brand new kitchen faucet and brand new shower head. *** Bright spacious upper level apartment in Springwater. FREE on-site laundry and plenty of parking (driveway fits 15 cars). Easy access to Barrie/Midland/Hillsdale. Close to Hwy 400, just 2 minutes off exit 93. Close to skiing, golfing, boating. Just a short drive to the City of Barrie, Elmvale, close to Orr Lake, Wasaga Beach, Horseshoe Valley, Moonstone, Muskoka, Singhampton, Awenda provincial park, and more! Nice quiet neighbourhood with plenty of hiking and outdoor adventures nearby. Take the entire apartment for only $2100 - $2400 plus utilities (hydro), price depends on extent of renovations. *Large backyard* Pizza place across the street* Canada Post next door* Very convenient location for easy on and off access to highway. *FREE storage in basement *FREE washer/dryer *Snow removal and grass cutting is taken care of by the landlord. Nearby Barrie, Elmvale, Midland, Penetanguishene, Orillia, etc. Nearby attractions: 1. Muskoka (boat cruises, lake rentals, kayaking, SUP, fishing) 2. Wasaga beach for lake and beach day (Wasaga beach paintball) 3. Awenda Provincial park 4. Mount St. Louis Moonstone 5. Horseshoe Valley Resort6. Crystal Beach 7. Bracebridge Falls 8. Algonquin provincial park 9. Elmvale Jungle zoo 10. Springwater Provincial Park 11.Simcoe Museum 12.Discovery Harbour 13. Snow Valley Ski Resort 14. Orr Lake 15. Copeland Forest 16. Saint Marie Among the Hurons And more! (id:63244)
Coldwell Banker The Real Estate Centre
9 Osprey Way
Georgian Bay (Baxter), Ontario
Direct waterfront property on Georgian Bay, full year round road access and year round 4 season renovated home. 220' waterfront with 2.2 acres. Large rocky outcroppings, large pine trees, and a due west facing lot (sunsets most nights). Oversized double car garage with a master suite on top (700 sq ft). Large post and beam Muskoka room with 14 foot ceilings (cathedral). Kitchen has granite counter tops, two sinks, and stainless appliances. Spacious dining area leads into good sized living room and generous foyer. Hardwood throughout and a fully finished 900 sq foot lower level, with two more bedrooms, 4 pc bathroom and large rec room. There is also a large detached workshop/garage, with a oversized garage door, finished storage areas, and workspace. The lot is level, with large rock outcroppings on the south side. Several decks and patios all face the lake, and an elevated hot tub to watch the world go by in. Excellent fishing is right at your doorstep and loads of wildlife to watch always ( deer, eagles, otters, beaver, osprey, swans, and all different kinds of other water birds. (id:63244)
Engel & Volkers Toronto Central
92 Mary Street
Clearview (Creemore), Ontario
Welcome To 92 Mary Street, Your Peaceful Escape In The Heart Of Creemore! This Fully Remodeled And Renovated From Top To Bottom, Custom-Designed Home Blends Casual Elegance, Modern Comfort, And Timeless Style. The Bright, Open-Concept Living Area Features A Stunning Chef's Kitchen With New Cafe Appliances, A Massive Island, Quartz Countertops, Lots of Storage, Georgian Kitchen Custom Cabinetry, Pantry And Heated FloorsPerfect For Entertaining And Everyday Living. Offering Three Spacious Bedrooms, Each With A Walk-In or Enlarged Closet, And Two Newly Designed And Remodeled Full Bathrooms, The New Living Room Addition Boasts Cathedral Ceiling For Sumptuous Comfort And Functionality. Seamless Indoor-Outdoor Living Extends To A Brand-New Deck, Gazebo, Shed And Private Yard. Ideal For Relaxing Evenings Around The Fire Pit With Family And Friends. Every Detail Showcases High-Quality Craftsmanship, Allowing You To Simply Move In And Enjoy A Lifestyle Of Peace, Serenity, And Connection In The Sought-After Village Of Creemore. Close To Schools, Shopping, Restaurants, Cafes, Recreation, And A Lifestyle That Blends Community, Nature, And The Comfort Of A New Home Surrounded By Fully Grown TreYou Don't Want To Miss This Gem! This Turn Key Home Is Calling You To Creemore! New Metal Roof ('24), Board & Batten Siding ('25), 200 AMP Panel Upgrade ('25), And So Much More! Offers Accepted Any Time. (id:63244)
Exp Realty
27 Cherry Hill Lane
Barrie (Painswick South), Ontario
Experience opulent living in this pristine 3+1 bedroom, 3-storey contemporary Townhome, conveniently situated moments away from South Barrie GO Station. Boasting 2258 square feet above grade, this corner unit showcases lofty ceilings, expansive windows offering park views, and a generous terrace adjacent to the breakfast nook. Revel in upscale upgraded touches throughout, including Laminate flooring, Quartz countertops, a Herringbone kitchen backsplash, and premium sinks and faucets. Embrace a serene environment surrounded by lush parks, playgrounds, and scenic trails, with easy access to Lake Simcoe's shores. Nestled in a coveted locale, this residence caters to families with top-tier schools, recreational amenities, and a bustling retail and culinary landscape. Extras :Rough in for electric car charger in garage, rough in gas line on 2nd floor terrace, upgraded finishes throughout including Quartz countertops in the kitchens and washrooms, upgraded sinks and faucets, upgraded shower in the Primary bdrm. (id:63244)
Royal LePage Real Estate Services Ltd.
399 Irwin Street
Midland, Ontario
Welcome to 399 Irwin Street, a charming home tucked away on a quiet street in one of Midlands great neighbourhoods. This 2-bedroom, 1-bathroom property features an eat-in kitchen, a bright living space, and a full unfinished basement offering plenty of future potential. Enjoy outdoor living with a backyard deck, fenced in yard, and the convenience of a paved driveway and 1-car garage. With gas heat, central air, and a location within walking distance to Beautiful Georgian Bay, walking trails, and all amenities, this home is perfect for first-time buyers, downsizers, or investors. What are you waiting for? (id:63244)
RE/MAX Georgian Bay Realty Ltd
22 Country Trail
Georgian Bay (Baxter), Ontario
Immaculately maintained getaway with an abundance of amenities within the Oak Bay Golf & Marina Community! With an immense amount of recent updates, this home stands out among the rest with a near full renovation completed in 2019. Enjoy having a family meal cooked in your custom-built kitchen, equipped with high-end appliances and quartz countertops, with all of your favourite guests surrounding the oversized and fully movable centre island. Stay private with your Hunter Douglas Shades and California Shutters, or open them up and enjoy your view from the comfort of your home of golfers teeing off on the Oak Bay Golf Course. The 3-Season Sunroom is a fantastic place to enjoy a book, drink your morning coffee and enjoy the outdoors within in a comfortable room. Upstairs, the primary bedroom offers an extremely spacious getaway, equipped with a wonderfully updated 5 piece bathroom - and if you're looking for some fresh air, the walk-out to the balcony offers a fantastic view just steps away from your bed! And one of the greatest features - you will never worry about losing power again with a Generac whole-home generator. All updates were done tastefully and with great quality - American Standard and Kohler fixtures, Kitchen-Aid professional appliances, Hunter Douglas Shades, Luxury Vinyl Plank Flooring, and a Custom Designed Kitchen equipped with (4!) Garbage/Recycling Pullouts, Spice Pull-Outs and Crown Moulding for an entirely seamless look. This wonderful home is located just minutes off of the highway with an immense amount of shopping surrounding the area. One of the few homes backing onto the Oak Bay Golf Course, this is the perfect retreat! (id:63244)
Keller Williams Empowered Realty
43 Foyston Park Circle
Springwater (Minesing), Ontario
FAMILY FRIENDLY RAISED BUNGALOW IN A QUIET COMMUNITY IN MINESING. BRIGHT AND OPEN HOME ON A LARGE, MATURE 98' X 152' TREED LOT. NO THROUGH TRAFFIC. EXCELLENT ACCESS TO BARRIE, WASAGA BEACH, COLLINGWOOD OR A TORONTO WEST COMMUTE. LOCAL HIKING, GOLF, SKIING AND OTHER RECREATIONAL ACTIVITIES ARE EASILY ACCESSIBLE. THIS HOME FEATURES 3 PLUS 1 BEDROOMS, HARDWOOD FLOORS, A GAS FIREPLACE IN THE COZY BASEMENT REC ROOM, MAIN FLOOR LAUNDRY, LARGE BASEMENT WORKSHOP OR ???, INSIDE ENTRY TO YOUR 2 CAR GARAGE, MAIN FLOOR FAMILY ROOM/ENCLOSED PORCH W/ VAULTED CEILING, GAS HEAT / C/AIR, AND MUCH MORE. GRAB BAR IN SHOWER. FRIDGE, STOVE, DISHWASHER AND MICROWAVE ARE INCLUDED. QUICK CLOSING AVAILABLE. (id:63244)
RE/MAX Crosstown Realty Inc.
64 Front Street N
Orillia, Ontario
Exceptional lease opportunity in the heart of Orillia's rapidly evolving waterfront district. Offering over 4,100 sq ft of professionally finished, flexible-use space, 64 Front Street North is ideally suited for a wide range of premium commercial uses including: corporate offices, branded retail, showrooms, studios, boutiques, wellness concepts, creative agencies, consulting firms, training centres, tech start-ups, boutique medical or wellness clinics, luxury home decor or furniture galleries, high-end co-working hubs, and hybrid office retail operations. The main floor features a bright, street-facing retail showroom with excellent visibility and steady pedestrian traffic ideal for branding, client-facing operations, or experiential retail. A rear warehouse-style section with soaring 19 ft ceilings offers tremendous utility for storage, fulfillment, light assembly, or integrated display support. The second floor comprises a fully finished office space. A major value-add is the ample on-site parking, which provides rare convenience for staff, clients, and delivery access in a downtown core. The property is surrounded by major redevelopment projects, planned residential intensification, civic infrastructure investment, and waterfront revitalization, enhancing long-term value and positioning. Zoned C4i(H1), the property permits a wide variety of commercial uses, subject to municipal approval and the removal of the holding provision where applicable. Ideal for image-conscious tenants seeking a signature downtown presence. Tenant to verify all measurements as required, and confirm zoning and suitability of the premises for their intended use with the City of Orillia. (id:63244)
Not A Dream Realty Inc.
