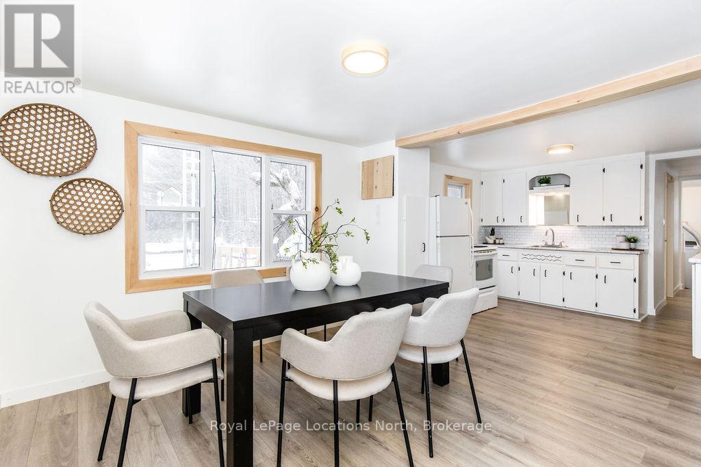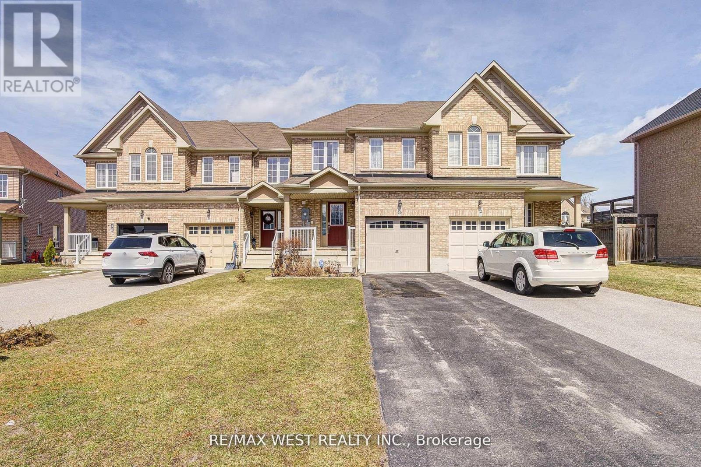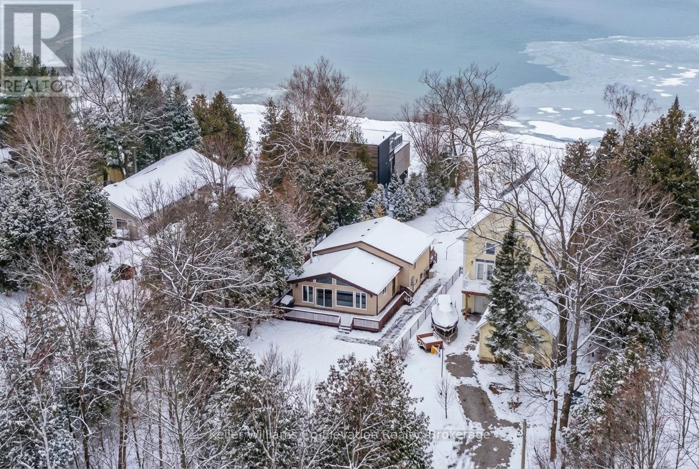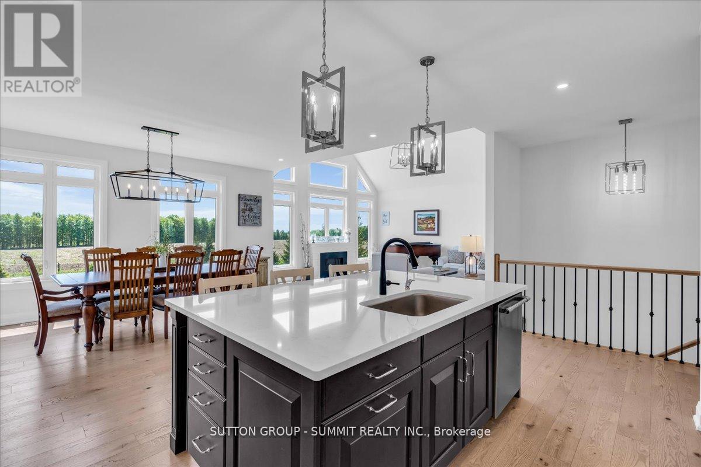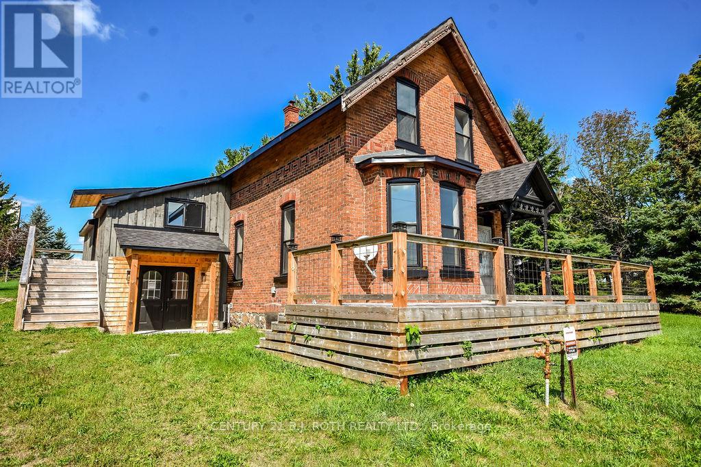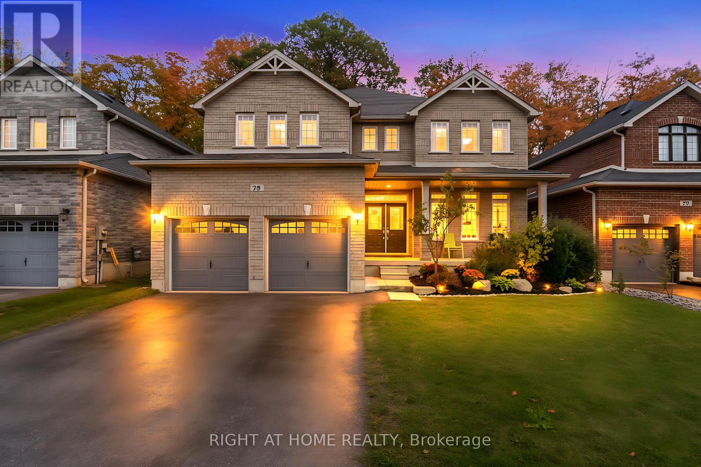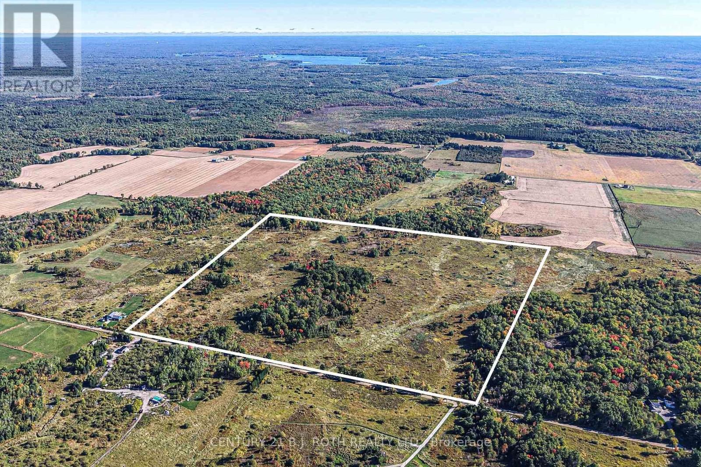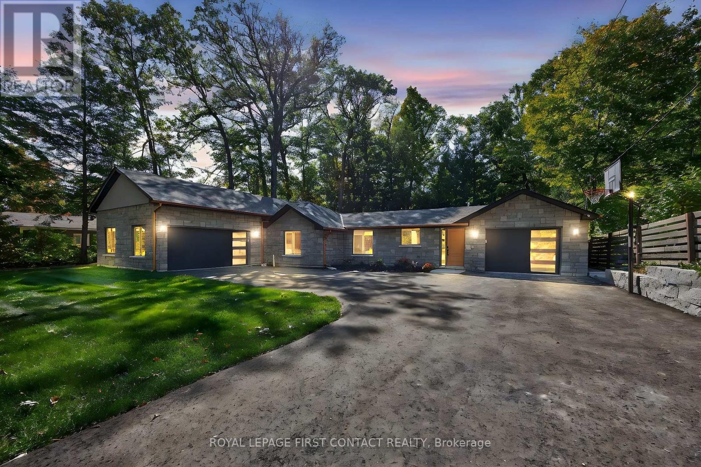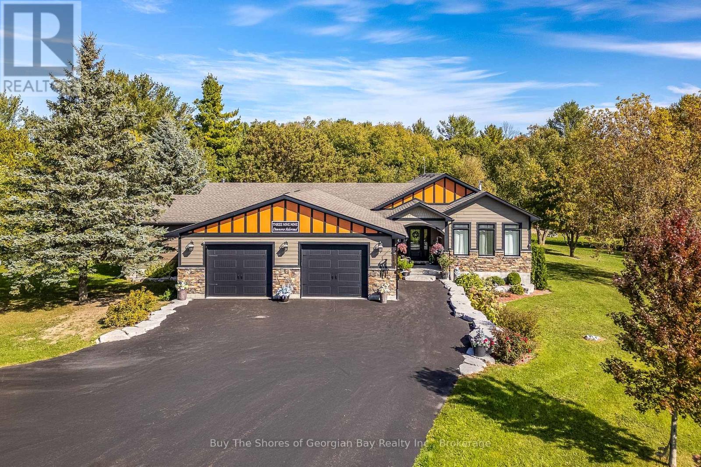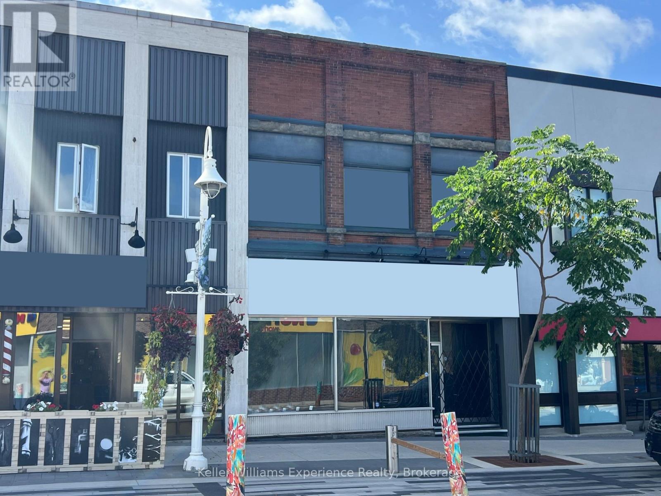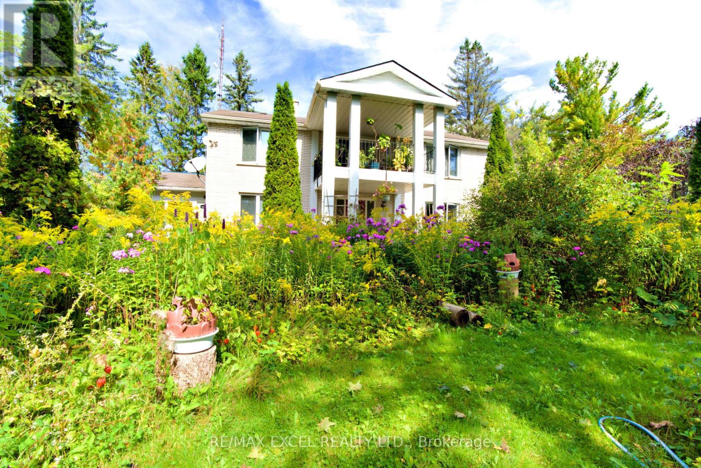80 Concession 8 Road E
Tiny, Ontario
HEATED SHOP ON LARGE LOT- This newly updated bungalow that sits on an expansive 350 x 100 ft lot and offers a cozy vibe. The entire home is filled with lots of natural light and the spacious living room features a gas fireplace, perfect for relaxing on winter evenings. The eat-in kitchen features crisp white cabinetry, offering a bright and airy space for gathering. Separate laundry room/mudroom. A 400 sft workshop/garage, equipped with full hydro and heat, provides excellent versatility and can also serve as a garage, complete with an EV charger base and updated electrical panel. Other features include: a brand-new industrial fence (valued at $20k), new vapour barrier and insulation (2024), new laminate flooring and freshly painted. Lots of parking, great sized property with lots of road access, close to Midland and Perkinsfield. Great spot for a home business. Beaches short drive away. Great for first time buyers or retirees. (id:63244)
Royal LePage Locations North
14 Lancaster Court
Barrie (Innis-Shore), Ontario
Freehold Townhouse in a Sought-After Barrie Neighbourhood** Welcome to this beautifully maintained 3-bedroom townhouse, offering the perfect combination of comfort, convenience, and style. Whether you're a first-time buyer, a growing family, or a savvy investor, this property has it all. Step inside to a bright, open-concept main floor, where large windows flood the space with natural light. The spacious living and dining areas flow seamlessly, creating an ideal setting for entertaining or cozy family nights. The modern kitchen features stainless steel appliances, ample cabinet space, a breakfast bar, and a walkout to a private, fully fenced backyard perfect for summer BBQs or morning coffee. Upstairs,you'll find three generously sized bedrooms, including a primary suite complete with a his/her walk-in closet and a private ensuite bath. Theadditional bedrooms are perfect for children, guests, or a home office, and they share easy access to a full 4-piece bathroom. Situated in a family-friendly neighbourhood, you'll be just minutes from top-rated schools, parks, shopping, restaurants, public transit, and Highway 400,making commuting to the GTA or cottage country effortless. Plus, Barries beautiful waterfront and vibrant downtown are only a short drive away. Don't miss your chance to own a stylish and affordable freehold home in one of Barrie's most desirable communities!! (id:63244)
RE/MAX West Realty Inc.
1637 15 Side Road
New Tecumseth (Tottenham), Ontario
Welcome to your private paradise - an extraordinary 5-acre country retreat in rural New Tecumseth offering breathtaking panoramic views of open fields, mature trees, and the serenity of nature, all just minutes north of Highway 9. Enjoy the perfect blend of peaceful country living with convenient access to major routes just 10 minutes to Hwy 400, 7 minutes to Hwy 27, & only 30 minutes to both Toronto & Barrie. As you drive down the long, tree-lined driveway, you'll immediately feel the sense of peace & tranquility. The impressive frontage provides a grand entrance to your custom-built raised bungalow, surrounded by lush greenery and fresh air. Inside, the home boasts a massive, character-filled living room with soaring ceilings, hardwood floors, a large bay window, and a cozy wood stove that adds stunning ambiance. Walkout to the beautiful sunroom the perfect spot to soak in the natural surroundings. The open-concept kitchen features ample cabinetry and a center island, ideal for entertaining & family gatherings. The main level offers three spacious bedrooms, including two with 4-piece ensuites and private walkouts to decksone ideal for sunrise coffees, the other perfectly positioned for stunning sunset views. A versatile den adds even more flexibility to the layout. Downstairs, a separate entrance leads to a bright, above-grade basement apartment ideal for multi-generational living or rental income. It features large windows, a full kitchen, and plenty of living space. The deep, two-car garage with direct interior access adds functionality & easy access to vehicles away from the elements. The entire home has been professionally cleaned, offering a fresh, move-in-ready environment for its next owners. Step outside to your expansive entertainers deck with direct access to a sizeable above-ground pool perfect for summer BBQs under the stars. Surrounded by wide-open skies and natural beauty, this outdoor space invites you to unwind, host, and enjoy life in the country. (id:63244)
Royal LePage Rcr Realty
1948 Tiny Beaches Road South Road S
Tiny, Ontario
GREAT OPPORTUNITY TO OWN WATERFRONT WITH 2 COTTAGES! Or Make the Main Cottage your Year-Round Home and have the Smaller Cottage for your Guests or for Extra Income. The Main Home features a Spacious Open Concept Living Area great for Visiting Friends or a Big Family Gathering Featuring Cathedral Ceilings, a Full Wall of Windows w/Walkout to Deck, and Firepit Area, and a Beautiful Gas Fireplace with Reclaimed Wood Mantle. Two of the Three Bedrooms have Sliding Glass Door Walkouts to the Deck and Take Full Advantage of the Water View and Amazing Sunsets. A Full Bath & Den Completes the Rooms on the Main Level. A Large Rec Room in the Lower Level Offers Additional Space for the Kids to Hang Out as Well as a Laundry Closet & 2 Pc Bath for Convenience. The Lower Original Cottage has had Many Upgrades this year including: New Windows, Vinyl Plank Flooring, and a New Entrance Door. It Features 2 Bedrooms, a 2pc Bathroom and Open Concept Kitchen/Living Area with a Front Deck to Enjoy the Fantastic View. The Main Cottage has a Whole Home Water Filtration System (2017) which also Feeds Water to the Lower Cottage as well as the Hydro and in Case of Power Outage, the Generator Operates the Entire Property, the Lower Cottage included. This Property has a Gentle Slope to the Water and a Great Stone Staircase from the Upper to the Lower Cottage and Beach. In 2017, Upgrades included: a New Furnace & A/C, the Water Filtration System, Gas Lines, the Fireplace, the Rear Deck, Vinyl Flooring, Pine Doors, New Windows & Sliding Glass Doors. In 2020, Kitchen & Bath Countertops were Replaced w/ Quartz and the Shed was added. You cant beat this Location, Close to Amenities like the Woodland Beach Market, LCBO & Convenience Store and just a Short Drive to Ski Resorts. This could be the Opportunity you have been waiting for in a very Friendly Neighborhood! (id:63244)
Keller Williams Co-Elevation Realty
3 Best Court
Oro-Medonte (Edgar), Ontario
Wow! Here is Your Chance to Own and Enjoy A Custom-Built Residence With Walk Out Basement In The Upscale "Whispering Creek" Community. This Luxurious Bungalow with a 3-Car Garage Features A Breathtaking Open Concept Layout with Luxurious Finishes and Over 3,500 Sqft Of Living Space On A Professionally Landscaped Private Estate. Lavished With: *Open Concept Living & Dining Room Overlooking Garden with a Walk-Out to Terrace. *Modern Chef's Kitchen With Oversized Island, Top of the Line Appliances, Bertazzoni Gas Range & Quartz Countertops. *Family Room with 1.5-Storey Cathedral Ceiling & Large Windows With Panoramic Views of Mature Forest. *Huge Primary Bedroom with a Spa-Like 5-Piece Ensuite Bath With Heated Floor & Walk-In Closet.*Oversized Bedrooms with Large Closets.*Lower-Level with Heated Floors, W/O To Patio, Above Grade Windows, 9ft Ceilings, Large Great Room, 4th Bedroom, 4-Piece Bath and a Second Staircase Entrance To the Garage. *Close to All Amenities, Georgian Bay, Highways 400 & 11, Horseshoe Valley. (id:63244)
Sutton Group - Summit Realty Inc.
1998 Old Barrie Road E
Oro-Medonte, Ontario
Renovated Century home on approximately .6 acre lot (approx 150 FT x 175 Ft) . Kitchen has 2 islands and lots of natural light. There are three bedrooms upstairs and a full bath. There is also additional space that could work as an office or studio. The home has newer shingles and windows and has hi-efficiency gas heat. There are 2 decks on the house. Home is located 5 minute from Orillia in Rugby. Home is vacant and has a few unfinished areas and outstanding issues. House is being sold "as is ", no representations or warranties. (id:63244)
Century 21 B.j. Roth Realty Ltd.
79 Jewel House Lane
Barrie (Innis-Shore), Ontario
Spectacular Location & Size 3250 Sq. Ft. Ravine Lot Overlooking the Forest! This stunning home in Barries highly sought-after Innis-Shore community truly has it all. Situated on a premium ravine lot with no neighbours behind, it offers the perfect blend of space, privacy, and convenience just minutes to Lake Simcoe, Hwy 400, top schools, and shopping.The spacious main floor features an open-concept layout with a private office, formal dining and living rooms, and a large family room with a cozy gas fireplace, all under soaring 9 ft ceilings. The upgraded kitchen is a chefs dream with quartz countertops, a large island, and a stylish mosaic backsplash, opening to a bright breakfast area with a walkout to the backyard. Step outside to a wood deck with serene forest viewsi deal for entertaining or relaxing.Upstairs, you'll find generously sized bedrooms, including a luxurious primary suite with a 5-piece ensuite and three closets.Immaculate and move-in ready, this home shows like new and is sure to impress! (id:63244)
Right At Home Realty
1969 Telford Line
Severn, Ontario
DISCOVER 105 ACRES OF PEACEFUL COUNTRYSIDE, OFFERING THE PERFECT BALANCE OF OPEN SPACE AND NATURAL BEAUTY. THIS EXPANSIVE PARCEL IS PARTIALLY TREED, PROVIDING BOTH PRIVACY AND CLEARINGS,IDEAL FOR BUILDING, RECREATION OR FARMING. ZONED AGRICULTURAL RURAL, THE PROPERTY OFFERS ENDLESS OPPORTUNITIES, WHETHER YOU ENVISION A HOMESTEAD, HOBBY FARM, EQUESTRIAN FARM, OR SIMPLY A SERENE RETREAT AWAY FROM THE CITY. SURROUNDED B Y NATURE AND SET IN A QUIET, THIS ACREAGE DELIVERS THE TRANQUILITY OF RURAL LIVING WITH THE FLEXIBILITY TO CREATE A LIFESTYLE YOU'VE BEEN DREAMING OF! (id:63244)
Century 21 B.j. Roth Realty Ltd.
3200 Goldstein Road
Severn (West Shore), Ontario
Looking for a completely renovated home? This beautiful bungalow has all the updates and features you could dream of! Imagine living in this custom 3 bedroom 4 bathroom home located on an ample lot close to highway 11 with on/off access, just north of Weber's restaurant. You will be amazed with the quality finishes and attention to detail. The bathrooms are truly spectacular! Surrounded by forest, you can enjoy a relaxing retreat in the back yard with no neighbours behind you. There are 2 oversized garages attached to this home. You are minutes from a private, deeded waterfront beach that includes a boat launch plus a wonderful sandy beach for the kids to swim in and picnic tables to enjoy family meals. This is a home that needs to be seen to appreciate all of it's wonderful features including; 2 sheds, slate colour stainless steel appliances(2024), Simple Water Solution filtration in kitchen, furnace(2024) A/C(2024), 2 sump pumps, 1 hydro pump, sod(2025), driveway(2025), patio(2024), roof(2024) new, gas stove and gas bbq hook ups,2 garages(1 insulated) with tap hookups, tap hookup backyard, security cameras, new windows(2024). (id:63244)
Royal LePage First Contact Realty
399 Dawson's Side Road
Tiny, Ontario
Nestled on 9.5 sprawling acres of pristine land, this stunning home is perfect for those seeking a peaceful retreat from the hustle and bustle of everyday life. The foyer leads to a spacious living area featuring a magnificent double-sided fireplace with its stunning stone surround & mantel, adding a touch of rustic elegance. On one side, you'll find a cozy living room perfect for relaxing evenings, while the other side opens into a dining area perfect for casual family meals or hosting guests. The heart of the home features a gourmet kitchen adorned with custom cabinetry & sleek granite countertops, providing ample space for meal preparation. The spacious walk-in pantry is an organizer's delight, offering generous space to store provisions & kitchen essentials while keeping everything conveniently within reach. The home is thoughtfully designed & features wide hallways, high ceilings & large windows to invite natural light to flood the rooms and highlight the picturesque views of the surrounding landscape. Each of the six bedrooms is generously proportioned, with the primary suite offering a spa-like ensuite bathroom complete with a tub, walk-in shower, & dual vanities, as well as a spacious walk-in closet. The additional bedrooms are versatile & ideal for accommodating guests, creating a home office, or indulging in hobbies. Step outside onto the covered back deck, overlooking a serene backyard, this inviting space is ideal for morning coffee, dine in harmony with nature, or simply relaxing and taking in the beauty of the surroundings or enjoying the sauna and hot tub - perfect for unwinding after a long day. There's a large, detached shop & chicken coop. The tranquil setting is enhanced with a gentle river as the northern boundary. Whether you dream of hosting gatherings on the lush grounds or simply reveling in the serenity of your surroundings, this home is a rare gem that blends modern comfort with nature's beauty. A truly idyllic escape! (total 4,640 sq ft) (id:63244)
Buy The Shores Of Georgian Bay Realty Inc.
276 King Street
Midland, Ontario
Unlock the potential of this expansive commercial building located in the vibrant heart of downtown Midland. Boasting exceptional exposure in a high-traffic, highly visible area, this property offers an approximate 7382 total sqft including main floor retail space and second floor office/apartment space - complete with a full kitchen and two full bathrooms. A fantastic opportunity to explore multi-residential conversion possibilities! The building also includes a full, unfinished basement providing generous storage options, three parking spaces behind the building, and two additional spots in the garage. 200-amp service for the main and upper floors, plus a 100-amp panel for the basement. Commercial opportunities like this are rare especially one with this much character, history, and future potential. Book your private tour to fully appreciate everything this property has to offer. (id:63244)
Keller Williams Experience Realty
1745 Thorah Concession Rd 3 Road
Brock (Beaverton), Ontario
**Once-In-a-Lifetime Opportunity to Acquire This Unique Gorgeous Water Front Property**, Nestled Amongst Trees, With Spectacular Views on a Beautiful Private & Peaceful 25 Acres of Land with Beaver River Running Through It, Nature at Its Finest for You to Enjoy, Yet Still Conveniently Located Close to All Amenities & Convenient Commute to Toronto. Property Includes: **A Lovely Executive Style 4 Bedroom Home, 2731 Sq. Feet, Which Offers a Harmonious Blend of Elegance and Comfort, Large Principal Rooms With Hardwood Floors Throughout, Beautiful Foyer, Large Family Room & Recreation Room with Wood Burning Fireplaces, W/O From Family Room to a Large Deck and Back Yard, Spacious Living and Dining Areas Ideal For Large Family Gatherings, Spacious Sunroom With A Sink, Renovated Kitchen Cabinets With Onyx Tiles Countertop & Backsplash, Stainless Steel Appliances, 4 Large Bedrooms on the Second Floor and a Sitting room with W/O to a Huge Balcony Overlooking The Front Grounds, Newer Sliding Doors and Windows, Prime Bedroom with 5 Pc Ensuite, Newer Owned Hot Water Tank, Newer Propane Furnace; **A Second Lovely 2 Story Home With a Newer Built Extension, Which Offers a Large Office on The Main Floor with A 2 Pc Washroom And 3 Rooms Upstairs and 2 Built In Car Garage; **A Large Barn Which Offers a Fenced Yard and One Car Built in Garage** ; Approximately 9 Flat Acres Surrounding The Homes, 16 Workable/Bush. **A Must-See Property to be Fully Appreciated! (id:63244)
RE/MAX Excel Realty Ltd.
