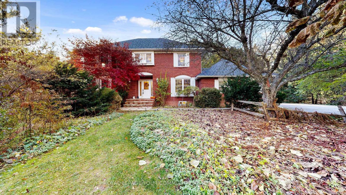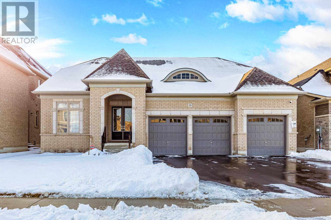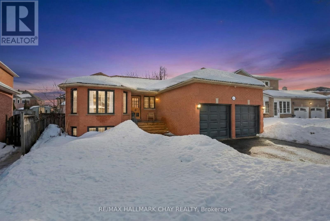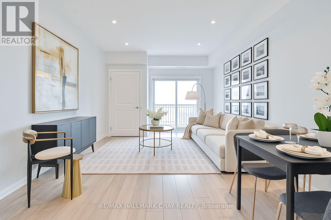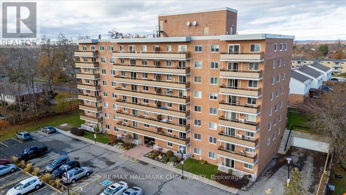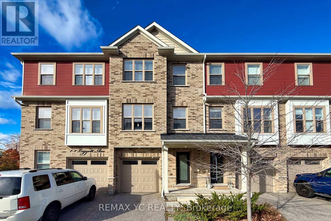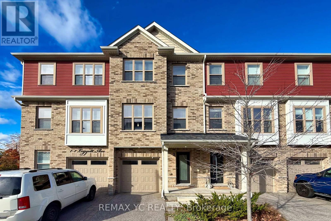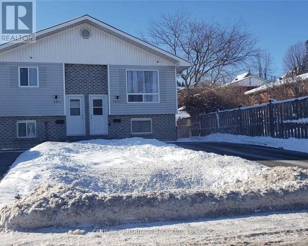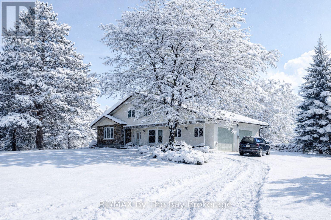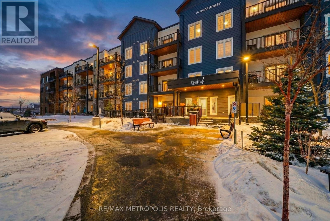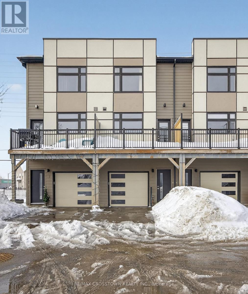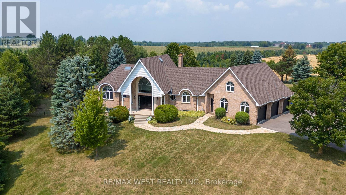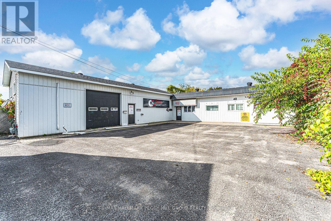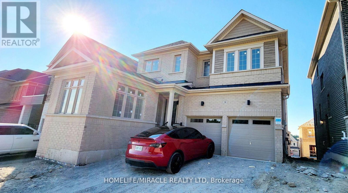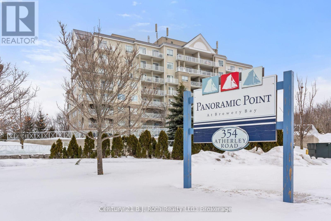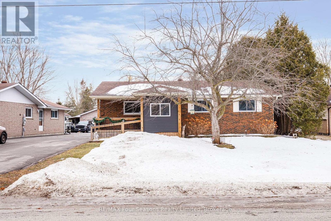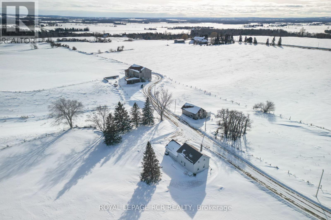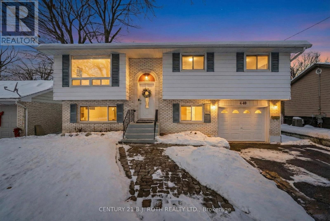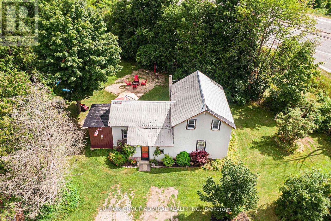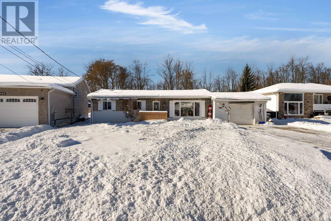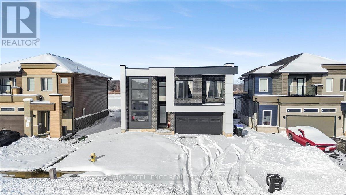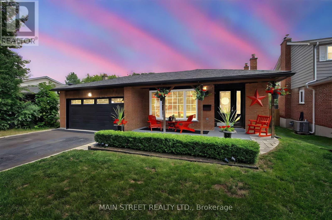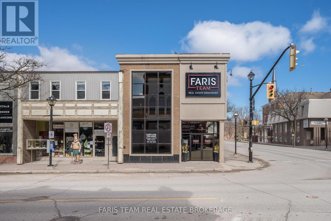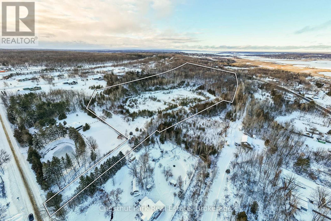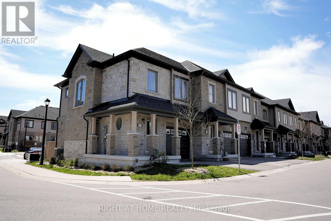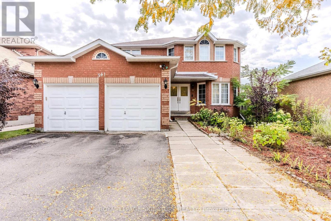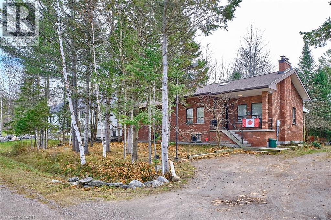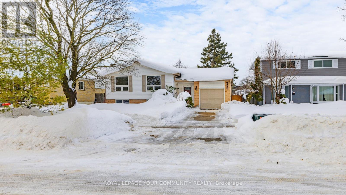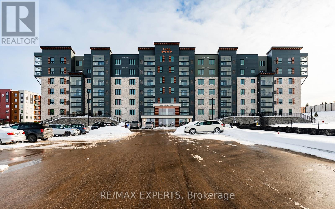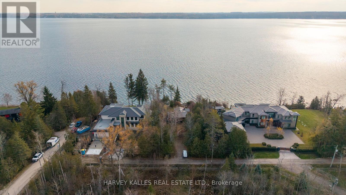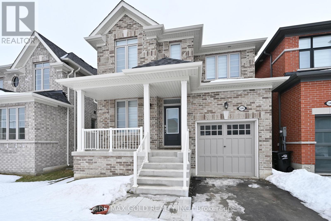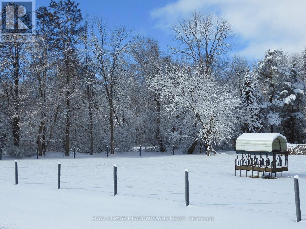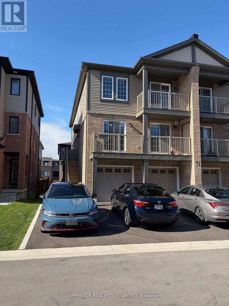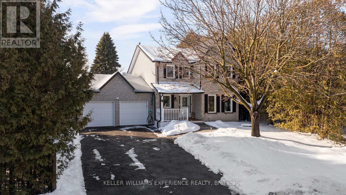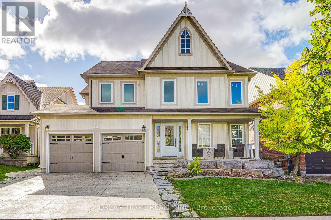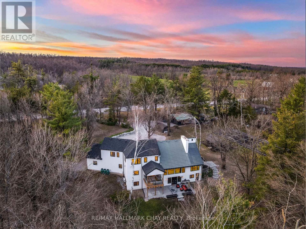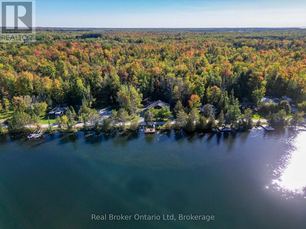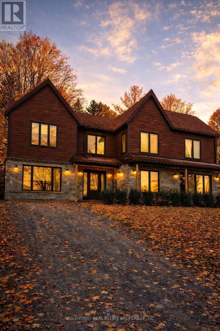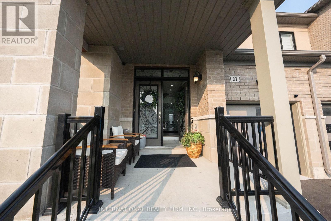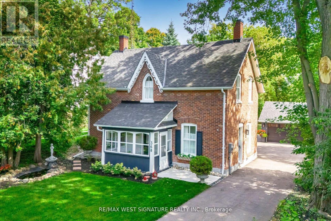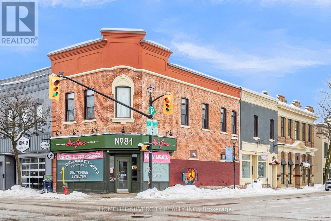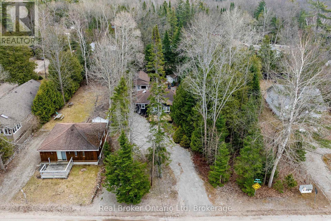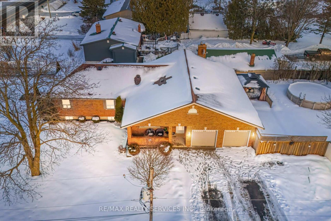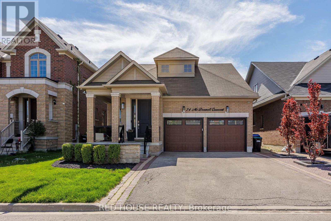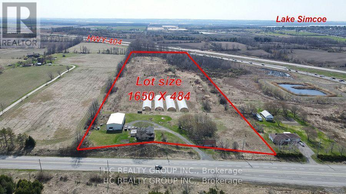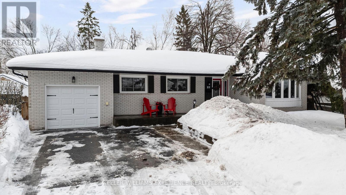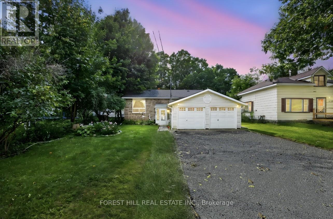1538 Concession Road 4 Concession
Adjala-Tosorontio, Ontario
Welcome to this exceptional property that perfectly combines comfort, space, and natural beauty. Set on 6 scenic acres, this home offers the peaceful lifestyle you've been looking for-complete with two picturesque ponds, open pastures, and mature trees that frame the landscape. Whether you dream of having horses, a hobby farm, or simply enjoying wide open spaces, this property is ready to make it happen. The home itself is warm and inviting, featuring two fireplaces that create a cozy atmosphere in both the main living area and the family room. The bright, spacious layout offers plenty of room for family and guests. The finished basement provides extra living space, perfect for a rec room, gym, or guest suite, while large windows bring in natural light and offer views of the surrounding property. Step outside to enjoy the true highlight of this property: the land. With rolling pastures, two serene spring-fed ponds that are home to natural life, including turtles, bass, and frogs. Don't forget about the English perennial garden and ample space for outdoor entertaining, BBQs, and bonfires; it's the perfect setting for anyone who loves the outdoors and values privacy. Located in a quiet, desirable area close to Hockley Valley, Palgrave, Orangeville, and Schomberg, this property offers the best of both worlds-peaceful rural living with easy access to nearby amenities. An incredible opportunity to own a well-cared-for home on a beautiful piece of land, all at an attractive price. Come experience why properties like this rarely come to market! Over 3400 sqft of living space. (id:63244)
RE/MAX Your Community Realty
28 Bellflower Crescent
Adjala-Tosorontio (Colgan), Ontario
Welcome to 28 Bellflower Crescent! An exquisite one-year new home in the quaint hamlet of Colgan, just five minutes from all conveniences in Tottenham. This bungaloft sits on a 60 foot lot, surrounded by multi-million dollar homes. This 3,229 square foot home is furnished with all of the luxuries that estate living brings and offers four well-appointed bedrooms and four full bathrooms. Room for everyone! The kitchen has been beautifully upgraded and is equipped for the chef in the family, the sun-filled family room with soaring 18 foot ceilings is equipped with remote-controlled blinds for your comfort. The main floor primary suite plus the spacious 2nd, 3rd and 4th bedrooms, three car garage and bonus loft space on the second floor are just a few of the conveniences that this home has to offer. It has been meticulously maintained so you can move right in! Better than new as the blinds, central air conditioning, central vacuum, paved driveway and landscaping have already been done! This home also comes with the balance of the Tarion warranty! Worry-free living! Please see attached list of many upgrades. Too many to list! Taxes have yet to be assessed! (id:63244)
Coldwell Banker The Real Estate Centre
96 Brown Street
Barrie (Holly), Ontario
Welcome home to this beautifully maintained 5-bedroom bungalow in the highly sought-after Holly/Ardagh neighbourhood. Fully finished from top to bottom, this home offers nearly 3,000 sq ft of finished living space designed for comfort, functionality, and entertaining. The main level welcomes you with an inviting foyer, leading into a stylish living and dining area and a spacious eat-in kitchen-perfect for everyday living and hosting. The primary bedroom features a walk-in closet and private ensuite, while the third bedroom has been thoughtfully adapted for use as a home office with garage access, it can easily be converted back to a traditional bedroom by closing off the door. The fully finished lower level is an entertainer's dream, complete with a gas fireplace, large family room, pool table area, two generously sized bedrooms, and a third bathroom-ideal for guests or extended family. Move-in ready with the opportunity to add your own personal touches and value over time, this home truly checks all the boxes. Located in a high-demand area close to the scenic Ardagh Bluffs, you'll enjoy access to trails, nature, and all the amenities South Barrie has to offer. Plus, top-rated schools, parks, shopping, and highway access are just minutes away. (id:63244)
RE/MAX Hallmark Chay Realty
507 - 299 Cundles Road E
Barrie (Alliance), Ontario
Welcome to residence where style, location, and convenience meet. This 1 bedroom + den condo offers 700 sq. ft. of impeccably designed living, with a versatile den that is large enough to comfortably be used as a small second bedroom, or private home office. Upgraded pot lighting casts a warm glow over the airy layout, while a private northeast- facing balcony captures serene views of little lake - the perfect spot for your morning coffee or evening glass of wine. Your designated parking space is directly in front of the main entrance, adding unmatched ease to daily living. Perfectly positioned beside a vibrant complex that offers absolutely everything - from dining, shopping, and groceries to a gym, movies, and LCBO - all just steps from your door. Minutes from Highway 400, Georgian College, the hospital, and with seamless transit access, this location delivers both convenience and lifestyle. An expectational fit for first-time buyers eager to enter the market at reasonable prices, those who prefer a walkable, car-free lifestyle, or active seniors looking to stay engaged and connected to their community. This is more than a home - it's the lifestyle you've been searching for. (id:63244)
RE/MAX Hallmark Chay Realty
706 - 414 Blake Street
Barrie (Codrington), Ontario
Welcome to Carriage Park condominium. Rarely offered renovated 3-bedroom, 2 bath suite. Kitchen upgrades include cabinets, stainless steel appliances, backsplash, countertops. Loads of counter space, deep stainless sink, faucets, food pantry, pot drawers, recessed pot lights and undermount cabinet lighting. Oversized living and dining room area with sliding glass doors out to an extra-large balcony with a view of Kempenfelt Bay. Spacious primary bedroom, 2nd and 3rd bedrooms provide ample space for guests, home office or TV room. Beautifully renovated main bathroom with walk-in shower, upgraded vanity and flooring. Convenient 2-piece guest bathroom off the 3rd bedroom. Neutral paint, upgraded flooring, modern lighting and large windows make this suite bright and cheery. Well kept building with dual elevators, upgraded common areas, bright clean common laundry area, large party room, underground parking plus visitor parking. Close to Johnson's beach, walking trails, located in the quiet east end of Barrie. Public transit steps from the front door, close to shopping, restaurants, and other amenities. (id:63244)
RE/MAX Hallmark Chay Realty
2 - 1 Leggott Avenue
Barrie (Painswick North), Ontario
Stunning 3-Bed, 4-Bath Freehold Townhouse Built by Mason Homes in 2018, Showcasing Premium Upgrades, Modern Finishes, and an Exceptional Layout Filled with Natural Light. Offering Approximately 2,500 Sq.Ft of Total Living Space (1,975 Sq.Ft Finished + 525 Sq.Ft Unfinished Basement) The Bright, Open-Concept Main Floor Features with Polished Porcelain Tile, Upgraded Cabinets, High-End Stainless Steel Appliances, Gas Range, Granite Countertops, and a Large Pantry. Enjoy Seamless Indoor-Outdoor Living with a Walkout to a Spacious Private Terrace-Perfect for Entertaining or Relaxing. The Ground Floor Bedroom with Ensuite is Ideal for Guests or a Home Office and Parking for 2 Vehicles Add Convenience and Comfort. Located in a Quiet, Family-Friendly Community with a Playground & Visitor Parking, Just Minutes to Hwy 400, GO Station, Costco, Schools, Parks & Beaches. (id:63244)
RE/MAX Yc Realty
2 - 1 Leggott Avenue
Barrie (Painswick North), Ontario
Stunning 3-Bed, 4-Bath Freehold Townhouse Built by Mason Homes in 2018, Showcasing Premium Upgrades, Modern Finishes, and an Exceptional Layout Filled with Natural Light. Offering Approximately 2,500 Sq.Ft of Total Living Space (1,975 Sq.Ft Finished + 525 Sq.Ft Unfinished Basement) The Bright, Open-Concept Main Floor Features a Chef's Kitchen with Polished Porcelain Tile, Upgraded Cabinets, High-End Stainless Steel Appliances, Gas Range, Granite Countertops, and a Large Pantry. Enjoy Seamless Indoor-Outdoor Living with a Walkout to a Spacious Private Terrace-Perfect for Entertaining or Relaxing. The Ground Floor Bedroom with Ensuite is Ideal for Guests or a Home Office. Smart Home Features(Google Nest, Google Door bell, Entrance door fingerprint and keypad handle), No Carpet Throughout, and Parking for 2 Vehicles Add Convenience and Comfort. Located in a Quiet, Family-Friendly Community with a Playground & Visitor Parking, Just Minutes to Hwy 400, GO Station, Costco, Schools, Parks & Beaches. Great opportunity for first-time buyers to step into homeownership with confidence. (id:63244)
RE/MAX Yc Realty
B - 290 George Street
Midland, Ontario
Enjoy the perfect blend of space, privacy, and convenience in this bright 3-bedroom, 1-bathroom unit offering over 1,000 sq. ft. of comfortable living space. This well-maintained home features ensuite laundry, central air conditioning, and a non-smoking environment for clean, comfortable living. Your rent includes heat and high-speed internet, helping you keep monthly costs predictable and stress-free. The unit is located in a peaceful setting with excellent privacy. Step outside and enjoy the lifestyle Midland has to offer-just a 10-minute walk to the downtown strip and Midland Bay Landing Park, a short drive to shopping, dining, Hwy 12, and only 15 minutes to Balm Beach. Please note: pet restrictions apply due to allergies in the lower unit. A fantastic opportunity to live in a spacious home close to nature, downtown, and everyday amenities. (id:63244)
Century 21 Heritage Group Ltd.
8223 30/31 Side Road
Clearview, Ontario
Country Living, Minutes from Town! Wake up to birdsong, enjoy nature in your backyard, and explore the nearby Bruce Trail, all just 10 minutes from Collingwood! Discover this charming 3-bedroom 3 bath 3859sqft home nestled on over 2 acres in a serene setting with easy access to Collingwood, Blue Mountain and the Bruce Trail. Enjoy the sun-filled eat-in kitchen with walkout to the backyard, where you'll be surrounded by trees, birds, and privacy. Featuring a family room with propane gas fireplace and formal living room with vaulted ceilings and wood burning fireplace. Heat Pump offers economical heating throughout. Brand new water softener system. The full, partially finished basement offers plenty of space to customize, while the current laundry, storage, and workshop area could be converted back into an attached double-car garage. A separate detached two-car garage, ample parking, and sweeping views add to the appeal. On school bus route. This property offers endless potential, bring your ideas and make it your own! (id:63244)
RE/MAX By The Bay Brokerage
204 - 54 Koda Street
Barrie, Ontario
Beautiful and spacious open-concept two-bedroom condo offering parking and a storage locker, with over 1,100 sq. ft. of well-designed living space-perfect for entertaining and everyday comfort.Located in sought-after South Barrie, this home delivers exceptional convenience just minutes to Park Place Shopping Centre (5 mins), Highway 400 access (5 mins), top grocery stores (6-8 mins), Barrie South and Allandale GO Stations (10-12 mins), parks, waterfront, fitness centres, and all daily amenities.This carpet-free suite features a bright and airy layout with generous living and dining areas, ideal for hosting family and friends. The modern kitchen is equipped with stainless steel appliances, including a French-door stainless steel fridge, stainless steel dishwasher, stainless steel microwave, and a double deep sink-offering both style and functionality for any home chef.Two full washrooms make busy mornings effortless, while the spacious primary bedroom provides comfort and privacy. Step outside to your huge balcony, the perfect spot to enjoy morning coffee, unwind after a long day. Ensuite laundry adds everyday convenience, included is a parking and locker complete this exceptional offering.A well-maintained unit in a prime South Barrie location, ideal for tenants seeking space, accessibility, and lifestyle convenience. Extra parking spot for rent available. (id:63244)
RE/MAX Metropolis Realty
2 - 540 Essa Road
Barrie (Holly), Ontario
Must see for all buyers & investors! Modern 3 bedroom Townhouse with self-contained unit on ground floor that includes 2 separate entrances, a full kitchen and 3-pce. bath. 9Ft Ceilings on Main floor and features a Large Open Concept Kitchen W/Quartz Counter Tops, Tiled Backsplash & 4 S/S Appliances and a walkout to private balcony. This level also includes a generous sized Great room and a 2-pce. powder room. Laminate and tile floors and throughout (no carpets), oak railings and staircase. Convenient stacked Washer & dryer on top floor (with the bedrooms). The Primary Bedroom Boasts A Walk-In Closet And Ensuite Bathroom. Self-contained unit on the ground floor can be a secondary suite for extra income or an in-law suite in a quite self-contained unit - 3=pce. washroom & kitchenette included. The home has been fully freshly painted. Close Distance To Shops, Schools, Parks, Holly Rec Centre and minutes To Hwy 400, GO station and beach (id:63244)
RE/MAX Crosstown Realty Inc.
7636 County 1
Adjala-Tosorontio, Ontario
Luxurious private country retreat on 1.46 acres with breathtaking views. This executive 3+1 bedroom bungaloft offers approx. 2800 sq ft ofbeautifully finished living space, a 3-car garage, and a fully landscaped, fully fenced yard with an inground pool. Designed for todays lifestyle, thishome offers the perfect blend of comfort and functionality with bright open-concept living areas, multiple walkouts, main floor laundry, and adetached studio that can serve as a poolside cabana, home office, or creative space. The fully finished walkout basement includes a rec room,home gym, additional bedroom and bathroom, ideal for in-law suite potential. Enjoy cozy evenings by the wood-burning fireplace and stove. With$$$ spent on recent upgrades and plenty of parking, this property is perfect for working, relaxing, entertaining, and making lasting familymemories. A rare opportunity to own a luxurious country home that truly checks all the boxes while also only being minutes away from the hwy. (id:63244)
RE/MAX West Realty Inc.
3 - 48 Ellen Street
Barrie (City Centre), Ontario
PRIME DOWNTOWN BARRIE LOCATION OFFERING 2,000 SQ FT TO GROW YOUR BUSINESS! Unlock the potential of your business in a prime downtown Barrie location steps from the waterfront, where high traffic and maximum exposure position you for success. This versatile property offers excellent signage opportunities to attract both pedestrian and vehicle traffic, all within walking distance to shops, dining, transit, and the vibrant downtown core, with Highway 400 only a short drive away. Offering approximately 2,000 square feet of space, the interior features a flexible open-concept layout that can be customized to suit your vision, multiple rooms that can serve as offices, storage, or client areas, and a convenient washroom. With C4 zoning allowing for retail, bakery, salon, fitness centre, workshop, office, and more, the possibilities are endless. A drive-in level shipping door measuring 8 x 10 feet adds practicality for day-to-day operations, while tenants are responsible for heat, hydro, internet, gas, insurance, snow removal, and utilities. This is a standout opportunity to establish or grow your business in one of Barrie's most dynamic downtown settings. (id:63244)
RE/MAX Hallmark Peggy Hill Group Realty
14 Wraggs Road
Bradford West Gwillimbury (Bond Head), Ontario
Stunning Walkout 3000 Sqft Detached 4bdrm + Den & 4 Washrm Home in the Hamlet of Bondhead in Bradford West Gwillimbury. This Home Features Quality Finishes Throughout. 2- Car Garage w/ remote controls , Stunning 9 FT. Ceilings on Main, 9FT Ceilings on Second Floor, Modern Kitchen with Quartz Countertops, S/S Appls, Centre Island/ Breakfast Bar, Modern Hardwood Floors Throughout, Stained Oak Stairs , 2nd Floor Laundry Room, Primary Suite Boasts a big Walk-In Closets with 6 Piece Ensuite Featuring Double Sinks and Freestanding Tub. Bedrooms 2-3 Shared 4 Piece Ensuite, 4th Bedroom w/4 pcs Ensuite. Close to Hwy 400! Must See! future balcony/deck and walkout Basement w legal separate side door for a potential in-law suite! Right at the intersection of Hwy 27 & 88, so you are minutes from the 400, Bradford GO station and the future Hwy 413 Bypass. Minutes to Golf Course and Highway. (id:63244)
Homelife/miracle Realty Ltd
211 - 354 Atherley Road
Orillia, Ontario
Discover refined lakeside living in this stunning 2-bedroom, 2-bath waterfront condo on the shores of Lake Couchiching, complete with its own private sandy beach. This bright, modern, move-in-ready suite showcases 9-foot ceilings, elegant finishes, and an open-concept layout designed to impress. Sunlight pours in through expansive windows and two sets of sliding doors that lead to a generous balcony with a natural gas BBQ hookup-perfect for entertaining or relaxing by the water. The stylish kitchen features quartz countertops, a breakfast bar, sleek backsplash, and stainless steel appliances, while convenient ensuite laundry adds everyday ease. The spacious primary bedroom offers a large walk-in closet and a well-appointed ensuite with a walk-in shower. Included are one underground parking space and a storage locker. This exceptional waterfront building provides direct lake access, a private beach, canoe and kayak storage, paddleboard racks, scenic walking paths, and beautifully maintained parks. Enjoy direct access to the Millennium Trail and Tudhope Park for peaceful walks or bike rides. A true entertainer's retreat, this highly sought-after Orillia condo complex offers resort-style amenities including an indoor pool, hot tub, sauna, fitness centre overlooking the lake, newly renovated party room with a cozy fireplace, outdoor patio with gas BBQ, bike storage, guest suites, visitor parking, full-time concierge service, and even a private car wash. Pet-friendly and ideally located close to Highways 11 and 12, as well as downtown Orillia-this property truly has it all. (id:63244)
Century 21 B.j. Roth Realty Ltd.
225 Christopher Street
Clearview (Stayner), Ontario
Immaculate brick home offering quality upgrades, thoughtful accessibility, and modern comfort throughout, with nearly 1,500 sq ft of well-designed living space. The paved driveway leads to an accessible covered front porch with ramp access, welcoming you into a bright open-concept layout featuring 9-foot vaulted ceilings and hardwood flooring. Every aspect of the home has been updated, offering a truly move-in-ready experience. The kitchen is equipped with stainless steel appliances and flows seamlessly into the main living and dining areas-ideal for everyday living and entertaining. The spacious primary bedroom includes a walk-in closet and private ensuite. Additional highlights include hot water on demand, a new furnace and heat pump (2022), and upgraded insulation for improved efficiency and year-round comfort. The fully finished 16' x 20' detached garage offers excellent space for hobbies, storage, or a workshop. Set on a deep lot with a large back deck, this property provides plenty of room to relax and enjoy the outdoors. A well-maintained home that combines durability, accessibility, and comprehensive updates in one exceptional package. (id:63244)
RE/MAX Four Seasons Realty Limited
6049 13th Line
New Tecumseth, Ontario
99.73 acres M/L, Ideally located in the expanding Town of New Tecumseth. Just minutes to Alliston, home of Honda Canada Manufacturing and also close to the growing communities of Beeton and Cookstown with convenient access to major highways. Many desirable features of this scenic property include 2 road frontages, 2 entrance ways, exceptional views, rolling topography for recreational activities, a 4 bedroom farmhouse, bank barn and flowing creek. The 2nd entrance is located on the 12th Line. The land is well suited to a variety of cash crops and currently being farmed by a tenant farmer. Note: subject property being sold in 'as is, where is' condition. No sign on property - subject property farmland leased for 2026. (id:63244)
Royal LePage Rcr Realty
440 Barrie Road
Orillia, Ontario
Welcome to 440 Barrie Rd, Orillia. A beautifully maintained detached raised bungalow offering over 1,450 sq ft of bright, comfortable living space in a sought after, family oriented neighbourhood. The open concept main floor is warm and inviting, featuring a spacious kitchen that flows seamlessly into the living and dining areas, perfect for entertaining or everyday living. The main Floor also offers 2 sizeable bedrooms and a 4 piece bathroom, including a primary suite with a walk-in closet and convenient ensuite laundry. The fully finished basement is a standout, boasting oversized windows that flood the space with natural light, creating a bright and welcoming atmosphere. Enjoy a large bedroom with its own 4 piece ensuite, a spacious living area, and a walkout to your stunning backyard retreat. The outdoor space features a beautiful in-ground saltwater pool ideal for summer relaxation and entertaining. With in-law suite capability, the lower level is perfect for extended family or potential income. Located just one minute from Highway 11, commuting is a breeze. You're also only minutes from top local amenities including schools, parks, arenas, the hospital, Costco, and everything Orillia has to offer. (id:63244)
Century 21 B.j. Roth Realty Ltd.
1662 Penley Road
Severn, Ontario
What an amazing Location! This property boasts a Fantastic 10.5 acres at the corner of Highway 11 and Penley Road in Orillia. Also a second entrance that backs on to Division Road. Detached House, 3 Beds, 1 Bath. Brand new roof(Dec.2025). Live in or rent out. Currently Tenanted(month to month..willing to stay or you can have vacant possession). Excellent trails, snowmobiles, ATV etc. Plenty room to play and enjoy. Build/Development potential. Close to all amenities. (id:63244)
Sutton Group-Admiral Realty Inc.
1032 Gilmore Avenue
Innisfil (Lefroy), Ontario
1032 Gilmore Road is tucked away on a quiet dead-end street in the lakeside community of Lefroy, just a short walk to the shores of Lake Simcoe. Set on a deep 65' x 183' lot, this property offers space, privacy, and a relaxed lifestyle with parking for up to seven vehicles. The home features 1,220 sq ft of finished living space, three generously sized bedrooms, and an updated main bathroom. The bright living room is filled with natural light, while the kitchen and dining area offer walk-out access to a large rear deck overlooking the fully fenced, private backyard. Enjoy summer in your above-ground pool with a new liner, along with newer shingles for added peace of mind. Conveniently located with easy access to Highway 400, and within close proximity to Barrie and Bradford, this home offers an ideal balance of quiet living and commuter convenience. (id:63244)
Century 21 B.j. Roth Realty Ltd.
3717 Quayside Drive
Severn (West Shore), Ontario
Welcome to this exceptional modern four-bedroom, four-and-a-half-bath residence offering over 3500 square feet of meticulously finished living space in the highly desirable Menoke Beach community, just north of Orillia. This nearly new home seamlessly blends contemporary design, thoughtful functionality, and a relaxed, upscale lifestyle. The main level showcases an impressive open-concept layout with soaring ceilings and abundant natural light throughout the principal living areas. The chef-inspired kitchen serves as the focal point of the home, effortlessly connecting to the dining area and sun-filled living room-ideal for both entertaining and everyday living. The upper level features four spacious bedrooms, including a luxurious primary retreat complete with a walk-in closet and a spa-like ensuite. An additional flexible space on this floor offers the perfect setting for a home office, playroom, or quiet reading nook. The fully finished lower level expands the living space with a generous recreation room, guest accommodations, and a full bathroom. Outdoors, the private backyard oasis features a hot tub and backs directly onto a park and soccer field, providing tranquil green space and added privacy. Ideally located just steps from the shores of Lake Couchiching, residents enjoy easy access to boating, fishing, swimming, and scenic waterfront trails-an outdoor enthusiast's dream. With convenient highway access, nearby schools, shopping, and Orillia's vibrant downtown dining and amenities only minutes away, this home offers the perfect balance of small-town charm and modern convenience. Whether you are seeking a forever home, an elegant family retreat, or a high-performing investment opportunity, this property delivers exceptional value in one of Severn's most coveted communities. (id:63244)
RE/MAX Excellence Real Estate
124 Lee Avenue
Bradford West Gwillimbury (Bradford), Ontario
ENTERTAINERS DELIGHT!! Absolutely stunning brick backsplit with gorgeous curb appeal which grabs you the moment you drive up.Located in a charming community of Bradford and this house has a pool!!. Just imagine these hot days sitting on this beautiful patio enjoying your special drinks under the gazebo. Perfect location for a family bbq or a party. The patio steps into this fabulous family room with lots of space, entertainment wall and beautiful brick fireplace. Lower level entertainment room with bar and pool table extends the family living.Tons of storage available .This beauty has everything you ever wanted. New custom kitchen, quartz countertops, new flooring, freshly painted, newer appliances, sliding back door and front window replaced 2024. Newer roof and garage door, soffit eaves and pot lights on front porch. Both furnace and AC replaced 15 years ago. Three good size bedrooms on the top floor with a 4pc bath. Pool liner replaced 2024 and 100 amp breaker panel 2025. Don't miss you chance to see this home!! (id:63244)
Main Street Realty Ltd.
74 Mississaga Street E
Orillia, Ontario
Top 5 Reasons You Will Love This Property: 1) Turn-key corner unit presenting a prime opportunity in the heart of Orillia 2) Upper level of building provide optimal workspace for your company and visibility within the community 3) Added convenience of exclusive use of the kitchen and washroom 4) Charming and well-cared for building that will leave a lasting impression with your clients 5) Located within the downtown core offering high exposure. 2,100 fin.sq.ft. TMI, $13.00 per sq foot includes utilities. (id:63244)
Faris Team Real Estate Brokerage
2970 Fesserton Side Road
Severn (Fesserton), Ontario
Vacant land offering excellent development potential in a desirable location. This expansive parcel comprises over 25 acres, presenting an ideal opportunity for builders and investors, with the potential for a future subdivision or custom development, subject to municipal approvals.The property features a generous footprint, allowing flexibility in design and planning. Conveniently located with access to nearby amenities, services, and transportation routes, this site combines practicality with long-term investment value.An attractive land offering with strong potential in a growing area. Buyer to complete their own due diligence regarding, permitted uses and development potential. A rare and strategic offering - where vision, location, and potential converge. (id:63244)
Chestnut Park Real Estate
37 Cygnus Crescent
Barrie (Ardagh), Ontario
Welcome To 37 Cygnus! This Bright End-Unit Townhome Located In Barrie's Highly Desirable Ardagh Bluffs Community. The Main Floor Features 9-Foot Ceilings, A Spacious Foyer, And A Convenient Powder Room. The Upgraded Kitchen Boasts Quartz Countertops, A Large Island, And Stainless Steel Appliances. Enjoy An Open-Concept Living Space With A Walkout To A Private Deck And A Fully Fenced Backyard With An Access Gate To The Visitor Parking Area. The Second Floor Offers Three Well-Appointed Bedrooms And Convenient Second-Floor Laundry. The Primary Bedroom Includes A Walk-In Closet And 4-Piece Ensuite. This Home Is Full Of Natural Light! The Basement Provides Ample Storage! Ideal For Families, Young Couples, Business Professionals, Or Those Relocating For Temporary Or Permanent Work. Easy Commute To The GTA, Just Minutes From Highway 400, Schools, Parks, And Shopping. (id:63244)
RE/MAX West Realty Inc.
341 Livingstone Street
Barrie (Northwest), Ontario
Beautiful 4-Bedroom, 3-Bathroom Family Home in a Highly Desirable Mature Neighbourhood! Step inside this spacious and thoughtfully designed 2-storey home, perfect for families seeking comfort, function, and long-term value. From the moment you walk through the front door, you'll appreciate the welcoming flow of the main floor, designed to accommodate both everyday living and special gatherings. The bright and inviting living and dining room combination is highlighted by a charming window alcove that floods the space with natural light, creating a warm and cheerful atmosphere. A cozy family room with a gas fireplace provides the perfect place to unwind on cooler evenings, while the large eat-in kitchen with timeless oak cabinetry, abundant counter space, and direct walk-out access to the sunporch and private fenced backyard makes entertaining and outdoor living a breeze. Whether hosting summer BBQs, family celebrations, or simply relaxing with a coffee in the morning sun, this home offers the ideal setting. For added convenience, the main-level laundry room with direct garage access simplifies daily routines. Upstairs, retreat to the spacious primary suite, complete with a walk-in closet and a 4-pieceensuite bath for comfort and privacy. Three additional bedrooms provide flexibility for children, guests, or a home office, ensuring there's plenty of room to grow and adapt as your needs change. The engineered hardwood on the second floor adds a touch of modern style while enhancing durability and easy maintenance. The unfinished basement presents a blank canvas with endless potential whether you envision a large recreation area, a home theatre, a fitness space, or a custom in-law suite, you'll have the opportunity to design it to your exact preferences. Set in a sought-after mature neighbourhood known for its tree-lined streets, family-friendly parks, and proximity to schools, shops, and everyday conveniences. (id:63244)
Royal LePage Signature Realty
13 Balsam Avenue
Woodland Beach, Ontario
Welcome to 13 Balsam Rd in the heart of Woodland Beach — a spacious, well-kept home just a short walk from the beautiful shores of Georgian Bay. This charming 4-bedroom, 2-bathroom property offers approximately 1,900 sq ft of living space on a generously sized lot, perfect for families, weekend getaways, or anyone seeking relaxed coastal year round living. The solid brick exterior and new roof provide lasting durability and peace of mind. The home included all of the furniture, making it easy to move in or begin enjoying immediately. Inside, the home features tile flooring throughout and a bright, open-concept main floor that creates an easy flow between the kitchen, dining, and living areas, making everyday living and entertaining comfortable and inviting. Located in the welcoming Woodland Beach community, this home offers the peaceful feel of a classic cottage-country neighbourhood, with sandy shoreline, parks, local cafés, and recreational trails all within easy reach. Just a short drive to the amenities of Wasaga Beach, this property combines tranquility with convenience in one of the area’s most desirable beachside settings. (id:63244)
RE/MAX Escarpment Realty Inc.
14 Lonsdale Place
Barrie (Grove East), Ontario
Grab the Deal! Fully renovated raied bungalow in a highly desirable Barrie Neighbourhood. Prime location with quick access to Hwy 400, Georgian College, Royal Victoria Hospital, schools, parks, shopping and major amenities. The bright main level features a spacious living room, updated kitchen, modern bathroom and three well sized bedrooms with closets and organizers. The finished lower level offers excellent additional living space, including a large recreation room, an extra bedroom, a full bathroom and a dedicated laundry/storage room. Recent upgrades include brand new premium laminate flooring, new pot lights, and fresh paint throughtout. 50 year roof shingles, updated windows, furnace with air purifier, central A/C. The fully fenced backyard is ideal for entertaining, complete with a gazebo and inground pool. A built in garage plus driveway parking for two vehicles, adds convenience. Stove, Refridgerator, Washer and Dryer, Garage door opener included. This move in ready home delivers an exceptional combination, location and value - perfect for families, investors or first time buyers. (id:63244)
RE/MAX Your Community Realty
409 - 15 Kneeshaw Drive
Barrie, Ontario
Welcome to elements condo development in one of the best areas in Barrie. Presenting stunning One bedroom plus den CORNER UNIT offering modern design and sophisticated living. This beautifully designed space features open-concept living with an abundance of natural light, high-end finishes, and stylish details throughout. The spacious living area seamlessly connects to a gourmet kitchen, complete with stainless steel appliances, sleek cabinetry, and a breakfast Island. Open concept living room with enough space for a dining room. The bright and airy bedroom offers double closet space and large windows while the versatile den is perfect for a home office, guest room. The condo includes elegant flooring, designer lighting, and a contemporary bathroom with spa like premium fixtures. Approximately 940 sqf of useful living space, other luxurious features include convenient in-suite laundry, Engineered wood flooring, and enclosed South facing solarium to enjoy through the entire year. One Parking spot included outside close to the building. Building amenities include water refill stations, cardio room, waterfall & fire pit areas, EV chargers and outdoor jogging track. Conveniently located just minutes away from shopping, dining, Barrie South Go, schools and so much more- making this condo the ideal place for anyone looking for comfort, style, and convenience. Must see! (id:63244)
RE/MAX Experts
13 Pemberton Lane
Oro-Medonte (Shanty Bay), Ontario
Rare opportunity to own an original log home on one of Kempenfelt Bay's most prestigious private roads, neighbouring some of the area's most notable luxury waterfront estates. Set on approximately 100 feet of prime, south-facing waterfront, this property enjoys all-day sun and stunning sunrise views over the bay.The interior showcases the preserved original log construction, complemented by soaring high ceilings, original wood flooring, and skylight windows that flood the home with natural light while enhancing its authentic character. The four-bedroom, open-concept layout offers inviting living spaces ideal for both everyday living and entertaining.Enjoy exceptional lake life with a waterside sitting area and new dock, providing direct access for boating, swimming, and all Lake Simcoe amenities. Located in the highly sought-after Shanty Bay area of Oro-Medonte, just 10 minutes to shopping, dining, and Highway 400. Approximately one hour to Toronto, one hour to Muskoka, and 30 minutes to premier skiing. Situated on the Trans Canada Rail Trail, ideal for walking, hiking, and biking, with water access to downtown Barrie and Friday Harbour Resort and marina.A rare opportunity to enjoy as-is, renovate, or rebuild in one of Kempenfelt Bay's most coveted waterfront settings. (id:63244)
Harvey Kalles Real Estate Ltd.
1345 Davis Loop
Innisfil (Lefroy), Ontario
This stunning 4-bedroom detached home offers a seamless blend of style and functionality. Featuring an open-concept layout with upscale finishes throughout, the space is designed for both comfort and modern living. Step out from the breakfast area into a backyard for entertaining. Very well maintained home, Features 4 generously sized bedrooms and the layout is ideal for families of all sizes. The master bedroom comes with a luxurious 4-piece ensuite for ultimate comfort. The sought-after Summer Wind model boasts approximately 2,063 sq. ft. of living space, highlighted by a spacious great room with a cozy gas fireplace. The modern kitchen is equipped with granite countertops, a backsplash and quality finishes. Bathrooms feature elegant ceramic wall tile in the shower. (id:63244)
RE/MAX Gold Realty Inc.
26 Mcleish Drive
Kawartha Lakes (Dalton), Ontario
AMAZING LOCATION WITH DEEDED LAKE ACCESS! 3 BEDROOM BUNGALOW STEPS TO THE LAKE WITH LAKE ACCESS FOR THE WATER LOVER. OPEN CONCEPT LIVING AREA WITH IMPRESSIVE 16' VAULTED WOOD CEILINGS, POTLIGHTS, FIREPLACE AND SCREENED IN BACK PORCH. KITCHEN IS A DESIGNERS DREAM WITH CUSTOM CABINETRY, GRANITE COUNTERTOPS, STAINLESS STEEL APPLIANCES, SQUARE FARMHOUSE SINK WITH A FULL PANTRY AND PLENTY OF STORAGE. REAL WOOD DESIGNER DOORS AND TRIM WORK THROUGHOUT THE HOUSE. BEAUTIFULLY TILED BATHROOMS, MASTER ENSUITE WITH LARGE WALK-IN SHOWER. THE LARGE PANTRY/STORAGE ROOMS PROVES THAT EVERY LITTLE DETAIL HAS BEEN THOUGHT OF! VINYL FLOORING AND CERAMIC THROUGHOUT. BEAUTIFUL PORCH FOR THOSE WARM SUMMER NIGHTS WITH CUSTOM COLUMNS AND CONCRETE WORK. DOUBLE GARAGE BUILT-IN GARAGE WITH GARAGE ENTRY FOR THOSE COLD WINTER DAYS! IN FEATURE SHEET AVAILABLE WITH ALL THE BUILDING/CONSTRUCTION DETAILS - FOUNDATION, INSULATION, BUILDING MATERIALS AND UPGRADES ATTACHED TO LISTING AND AVAILABLE UPON REQUEST. PROPERTY TAXES ARE AT VACANT LAND VALUE BUILDING YET TO BE ASSESSED. (id:63244)
Sutton Group Incentive Realty Inc.
6824 10th Line
New Tecumseth (Beeton), Ontario
GREAT INLAW-INCOME POTENTIAL. View this rare and versatile 30-acre beauty just outside the growing community of Alliston. Imaging walking through your own forested network of walking trails guided by mature trees and a flowing shallow stream that is perfect for hot summer days. The two-story spacious home features over 4,000 square feet of living space There are 4 bedrooms (two primary) and 1 bath on the top floor with another bedroom and two 2 baths on the main floor. Reconfigure the use of this abundant space to suit your family. The private rear yard is perfect for a pool or outdoor play court. Fenced raised vegetable gardens and apple trees are well established. The outbuildings were designed with flexibility in mind. The well-built two-story barn features a run-in, water line, tack room and large spacious loft area with a room set up for birds. There are 3 fenced paddocks for livestock or pets. The barn is attached to a 76x24 foot heated shop (1,824sq ft.) with hot water, two-man doors and a large overhead door. There is a lot of great space inside the shop to facilities your hobbies or run your home business without disturbing your family. Park your family vehicles in the 2-car garage. Opportunities like this are rare. Please see the additional feature sheet for more detail. Well maintained by the original owners, this home is ready to welcome a new family to create lasting memoires. With abundant space, trails and tranquil water your in-town friends are sure to visit with envy. (id:63244)
Royal LePage Meadowtowne Realty
3 - 51 Hay Lane N
Barrie, Ontario
Welcome to this beautifully maintained 3-bedroom, 2-bath home nestled in the heart of South Barrie a perfect blend of comfort, convenience, and opportunity. Step inside to discover bright, spacious interiors filled with natural light and warmth. Each unit offers a functional layout ideal for both families and investors alike. Enjoy ample parking with two dedicated spaces, ensuring convenience for residents and guests. Located just minutes from top-rated schools, parks, shopping, and transit, this property sits in one of Barrie's most desirable neighborhoods. Whether you're looking for a smart investment or a cozy place to call home, this property checks all the boxes. (id:63244)
Upperside Real Estate Limited
2 Heritage Road
Innisfil (Cookstown), Ontario
Prime location. Private Backyard. Endless Possibilities. This delightful two-storey home features a charming brick and vinyl exterior with a covered front porch, perfect for warm welcomes and quiet morning coffees. Inside, the spacious kitchen, dedicated dining area, and large living room flow seamlessly into the hot tub room, while a front office and main-level bathroom provide ideal space for remote work or hosting guests. The upper level offers four generously sized bedrooms, including a private primary suite with a walk-in closet and ensuite, creating a peaceful personal retreat. The fully fenced backyard includes a large deck ideal for outdoor dining, direct access to the three-season room, and generous greenspace surrounded by mature trees. Located in a friendly, vibrant community with convenient access to schools, parks, shopping, dining, and major highways - and enriched by beloved local events such as the Steam Show, Music Festival, and Wing Ding - this home delivers exceptional lifestyle appeal. Offering 2,447 square feet plus an unfinished basement, this well-maintained 36-year-old home blends comfort, space, and community in one inviting package. (id:63244)
Keller Williams Experience Realty
23 Viscount Way
East Gwillimbury (Mt Albert), Ontario
Welcome To The Vibrant And Community Of Mt. Albert! This Beautiful Home, The Heart Of The Home Is A Stunning Custom Kitchen With A Large Centre Island And Abundant Cabinetry. The Family Room Boasts A Striking Feature Wall, Gas Fireplace, And Plenty Of Pot Lights, Creating The Perfect Gathering Space. A Bright Main Floor Office Oversized Windows. The Spacious Primary Suite Offers A Luxurious 5-Piece Ensuite And Walk-In Closet. Step Outside To Your Backyard Retreat, With An In-Ground Saltwater Pool. (id:63244)
Dream Home Realty Inc.
1359 Old Barrie Road E
Oro-Medonte (Hawkestone), Ontario
Highest Quality From Top To Bottom Over 5000SqFt Of Available Living Space, South Western Exposure Backyard. One Of A Kind "It Factor" Family Home on 37.83 Acres Surrounded By Forest! Fine Finishes Evident In Every Room With Top Notch Tastes Throughout. Main Level Features Gleaming Engineered Hardwood Floors, & Large Windows Allowing Tons Of Natural Sunlight & Picturesque Views. Chef's Kitchen With High End Stainless Steel Appliances Including Fulgor Milano Dual Gas Stove & Bosch Dishwasher ('22), Centre Island W/ Quartz Counters, & Wet Bar. Conveniently Combined With Dining Area Featuring Walk-Out To The Covered Wood Deck ('22) Overlooking Backyard! Gorgeous Living Room With Propane Fireplace Insert & Vaulted Ceilings With Wainscoting Easily Flows Into Sunroom & Office. Mudroom Features Heated Flooring, Access To Garage, Powder Room, & Laundry Room! Upper Level Boasts 4 Spacious Bedrooms, Primary Bedroom With Walk-In Closet, 3 Pce Ensuite Including Heated Flooring, Double Vanities, & Walk-In Shower! 2nd Bedroom With 3 Piece Ensuite, In Floor Heating, & Walk-In Closet! 2 Additional Bedrooms Perfect For Guests To Stay & 4 Pce Bathroom With In Floor Heating! Two Separate Basements Each Accessible From Main Level With In-Floor Heating & Separate Entrances. Main Basement Has In-Law Potential With Kitchen Cabinets Available, Bedroom, Living Area With Wood Fireplace Insert, & Additional Storage Space! Perfect For Additional Income Or Extended Family To Stay. Second Basement With Spacious Rec Room & W/O To Entertainers Dream Backyard With Landscaping & Interlocked Patios & Walk-Ways ('24). Plus Huge Tennis / Pickle Ball Court! Bonus Detached Garage / Workshop & Garden Shed! Fully Finished 662 SqFt Attached Garage With Heated Flooring, 12Ft Ceilings, & 10Ft Doors. New Septic (21). Well ('19). 200 AMP service + 100 AMP Pony Panel. New Hydronic Furnace ('22). Most Windows & Doors Replaced ('22). Full Roof Ice Shielding & Shingles ('22). 10 Mins To Orillia & 20 Mins To Barri (id:63244)
RE/MAX Hallmark Chay Realty
68 Talbot Drive
Brock (Beaverton), Ontario
Welcome to 68 Talbot Drive - a truly rare, custom-built log home offering 100 feet of pristine waterfront on the Trent-Severn Waterway. This exceptional 3-bedroom, 2-bathroom property blends rustic charm with artistic craftsmanship, creating a home that is as unforgettable as the setting itself.Step inside to soaring ceilings, rich natural wood tones, and a bright open-concept main floor that perfectly captures the essence of waterfront living. Every detail has been thoughtfully designed with creativity and care. The main level features spacious living, dining, and kitchen areas-ideal for entertaining, family time, or peaceful evenings by the water.Upstairs, a generous loft space offers endless possibilities, whether you envision a third bedroom, studio, office, or private retreat. The primary suite is a serene escape, complete with a walkout to the back deck where you can unwind in the hot tub and take in the tranquil views, then retreat to your custom ensuite for the night.Outside, embrace the cottage lifestyle with your own private dock, perfect for boating, paddleboarding, swimming, or simply soaking up the sun. Whether you're searching for a year-round residence or a weekend getaway, this home offers an incredible combination of comfort, character, and waterfront living. (id:63244)
Real Broker Ontario Ltd
8388 Fifth Side Road
Adjala-Tosorontio, Ontario
Rare opportunity to own an exceptional agricultural estate spanning 50-99.99 acres of prime farmland. The property features three separate residences, including a custom-built luxury home completed in 2018, offering modern finishes and quality craftsmanship, along with a second dwelling ideal for extended family, staff accommodation, or income potential. A greenhouse enhances the property's agricultural versatility, making it well-suited for farming operations, agri-business, or hobby farming. Expansive land with approximate dimensions of 1586.37 ft x 1971.30 ft provides privacy, productivity, and endless possibilities for a refined rural lifestyle or long-term investment. (id:63244)
Queensway Real Estate Brokerage Inc.
61 Tiberini Way
Bradford West Gwillimbury (Bradford), Ontario
ATTENTION YOUNG FAMILIES AND COUPLES who are starting new life!!!! Perfect area to grow your family in kids safe neighborhood, walk to school, play ground, minutes away from shopping mall, food stores, restaurants, 5 minutes drive to HWY 400, community center, almost new, luxury, 3 bedrooms, 3 baths, 2 story semi detached with custom entrance double door, modern hardwood floor and 9 Ft ceiling on main level, open concept, luxury kitchen cabinets, s/s appliances, custom remote controlled blinds, custom build media center wall, LED pot lights, and much more. Simply come and see your self!!! Not finished basement but yet perfect to set your own rec room, put all your exercise equipment or set play ground for your kids, or simply get your own idea and do as you like with this huge area. (id:63244)
International Realty Firm
368 Main Street
King (Schomberg), Ontario
Welcome to Schomberg's old railway station house! This beautiful Home (Circa 1870) was once part of the Schomberg-Aurora Railway and is located in the heart of town, walking district to all shops and restaurants! Beautifully restored/renovated keeping its old world charm while offering new world living. Well set back from the road with welcoming covered front porch/terrace, new eat-in kitchen with centre island, servery/coffee station, cathedral ceiling, top of line stainless steel appliances and walkout to large deck! 9ft ceilings, engineered hardwood through out, separate entrance to main floor hybrid bedroom/office with 3pc ensuite suits home based business or nanny. Open concept living/dining room, primary bedroom has 4pc ensuite and his/her closets, majestic 360 ft private treed lot with pond, fire pit, ample car parking, 2 car garage + more! MUST BE SEEN!! (id:63244)
RE/MAX West Signature Realty Inc.
81 Mississaga Street
Orillia, Ontario
Prime location in the heart of city's rapidly evolving core. Mixed use opportunity in Orillia's vibrant district featuring a bright retail showroom with excellent foot traffic. Surrounded by residential and retail spaces. (id:63244)
Homelife Silvercity Realty Inc.
1071 Lawson Road
Tiny, Ontario
Motivated sellers - don't miss this opportunity! Welcome to the ultimate cottage retreat at 1071 Lawson Road in Woodland Beach, featuring two fully renovated cottages ready to enjoy. The fully winterized main cottage offers modern comfort for year-round living or weekend getaways, while the charming 3-season bunkie with new electric heat is ideal for guests or added rental income. Surrounded by nature and just minutes from Georgian Bay, this private getaway delivers relaxation, lifestyle, and investment potential all in one. Turnkey properties like this don't last - book your showing today! (id:63244)
Real Broker Ontario Ltd
1569 Killarney Beach Road
Innisfil, Ontario
Beautiful 4 Bedrooms Ranch Bungalow In Demanding Innisfil Area!! [>.50 Acres] Main Floor Includes 4 Spacious Bedrooms & 2 Full Washrooms! Very Well-Manicured Property! Renovated Finished Basement With Heated Floor, Full Washroom & Recreation Area & New Doors! A Covered Front Porch & Large Lot Featuring Stunning Views & Ideally Located Within Close Proximity To Lake Simcoe! Roof Is Done In Year 2025! Both Main Floor Washrooms Have Been Recently Renovated* Furnace & AC Are Updated In 2023. New Garage Doors! **New Septic Tank System 2024** - Must View House* (id:63244)
RE/MAX Realty Services Inc.
74 Mcdonnell Crescent
Bradford West Gwillimbury (Bradford), Ontario
Truly An Exceptional Find! This Stunning 3 Bed, 4 Bath Bungaloft Is The Perfect Blend Of Luxury, Comfort, And Lifestyle. Benefit From A Carpet- Free Home With New Hardwood Flooring (2022). This Home Features A Custom Kitchen With A Large Extended Island With Waterfall Quartz Countertops, Crown Moulding, And An Open Concept Layout Filled With An Abundance Of Natural Light Throughout. Enjoy Formal Dining And A Bright Living Room With Vaulted Ceilings And Custom Curtains With Automatic Zebra Blinds. A New Outdoor Aluminum Railing W/ Glass Insert On The Front Porch Adds Striking Curb Appeal And Enhances Both Safety And Style - A Perfect Finishing Touch To The Elegant Exterior. The Fully Finished Basement Offers A Rec Room With A Built-In Bar, 2PC Bath, Home Gym, Cold Cellar, Plenty Of Storage And Even An Indoor Hockey Rink With Synthetic Ice Tiles, A Dream Setup For Families And Entertainers Alike. Enjoy A Built-In Surround Sound System Throughout The Basement, Kitchen And Dining Areas, As Well As The Garage. Step Outside To Your Private Backyard Oasis With A Gorgeous Inground Saltwater Pool, Outdoor Speaker System, And Extensive Front And Back Landscaping. The Heated Garage Offers High Ceilings And Is Fully Equipped With Pot Lights, Cabinetry, And An Epoxy Floor. A Captivating Property That Delivers High-End Finishes, Functional Spaces, And Unforgettable Extras. You Don't Want To Miss Out On This Beautiful Home! *Negotiable Items - Main Living Room Couch (2025), Gazebo (2024), and Home Gym Equipment (2023).* (id:63244)
Red House Realty
22334 Woodbine Avenue
East Gwillimbury (Queensville), Ontario
Attention Developers, And Investors, Or Looking To Build Your Dream Home. Great Opportunity To Own This Amazing Land With Over 17 Acres Lot. This Property Features An Detached House, A 3200 s.f. Warehouse (For Agricultural Related Used Only), And 4 Green Houses (Additional 8 Green Houses Are Permitted) , Over 10 Acres Workable Farm Field Ideal For Farming. Close to Everything. Minutes To Hwy 404. Great Income Potential and Future Development. ***Absolutely No Cannabis Business, No Growing Marihuana*** (id:63244)
Hc Realty Group Inc.
27 Ottaway Avenue
Barrie (Wellington), Ontario
Ideal North-East Barrie Location. Quiet cul-de-sac. Functional Layout. This charming home offers exceptional privacy on a spacious, tree-lined lot with mature landscaping, natural screening, and a large deck ideal for outdoor entertaining, storage, and everyday enjoyment. Tucked away on a quiet cul-de-sac with friendly neighbours, it provides a peaceful setting while remaining just minutes from downtown, local amenities, and convenient highway access. Thoughtfully designed for both function and comfort, the home features five bedrooms, generous storage throughout, and a fully finished basement complete with two additional bedrooms, a large recreation room, a dedicated storage area, and a spacious laundry room. The recreation space is especially inviting, creating the perfect setting for relaxation and memorable time with family and friends. Natural light fills the primary bedroom and kitchen each morning, adding warmth and energy to the home. Offering 1,185 square feet above grade plus a finished basement, this property delivers exceptional comfort, versatility, and lifestyle appeal in a highly desirable setting. (id:63244)
Keller Williams Experience Realty
228 Cavana Street
Midland, Ontario
Incredible Value. Oversized Lot. Endless Potential. Opportunity knocks in one of Midland's most established and family-friendly neighbourhoods. This spacious raised bungalow offers exceptional value and versatility-perfect for multigenerational living, growing families, investors, or any buyers looking to build memories and equity. Featuring 3 generous bedrooms and 2 full bathrooms, the main level welcomes you with a bright living room, a dedicated dining area, and an updated eat-in kitchen with a walkout to the backyard - ideal for entertaining or future redesign. A large foyer and charming screened-in porch add both character and functionality. The Lower Level is a True Blank Canvas, boasting Oversized Windows and Excellent Ceiling Height with its layout and natural light, it offers Incredible Potential for 2-3 Additional Bedrooms, Recreation or Games Room, Home Bar, or a Full In-Law Suite- ready to be finished to suit your lifestyle. Set on a rare, Oversized, Fully Fenced lot, the backyard is a standout feature - private, expansive, and perfectly suited for kids, pets, entertaining, or even a future pool. Parking is never an issue with a deep driveway accommodating 6+ vehicles, plus a 2-car garage. Located on a quiet street just minutes from schools, shopping, parks, hospital, the waterfront, and all local amenities - this home delivers space, location, and opportunity at a great price. A smart move for everyone - this is one you won't want to miss. (id:63244)
Forest Hill Real Estate Inc.
