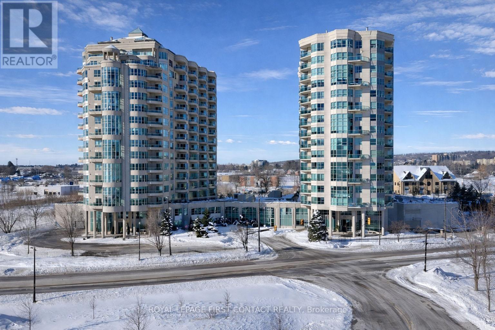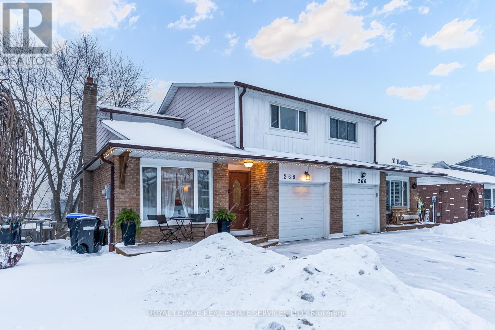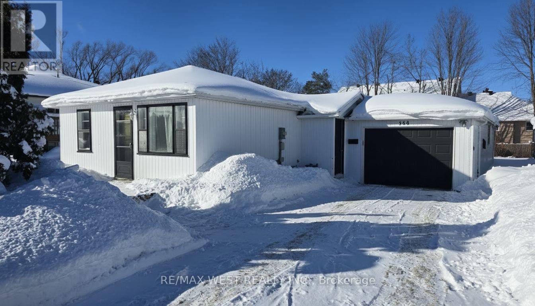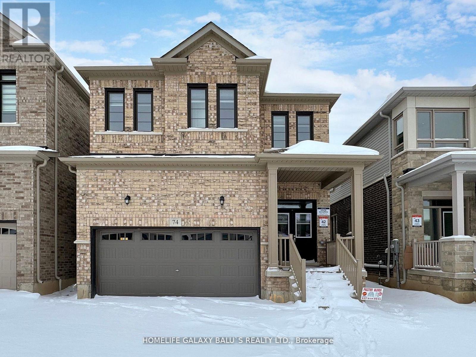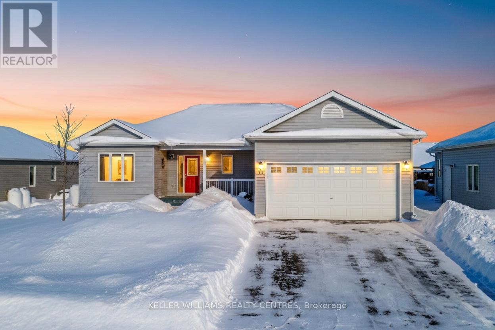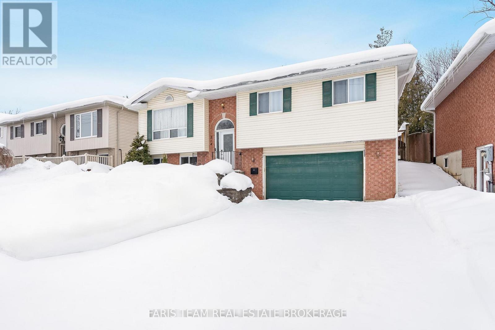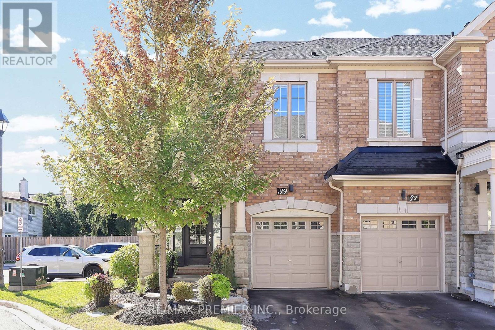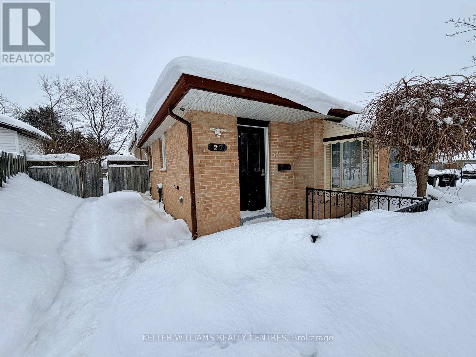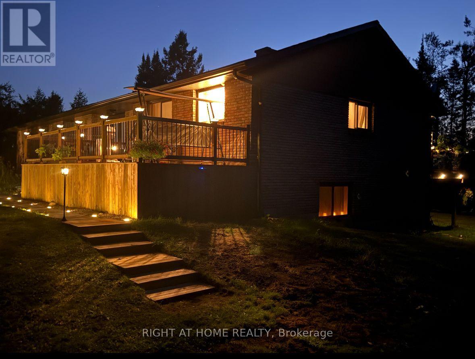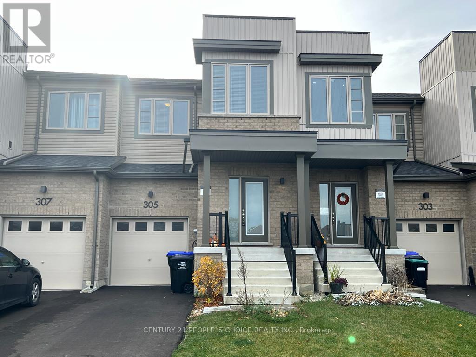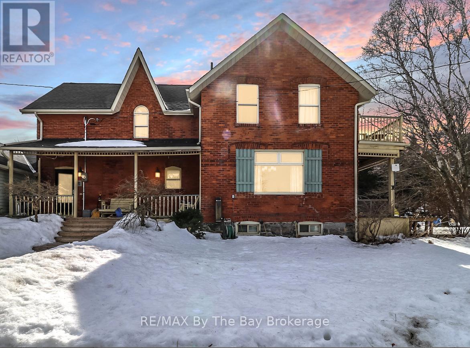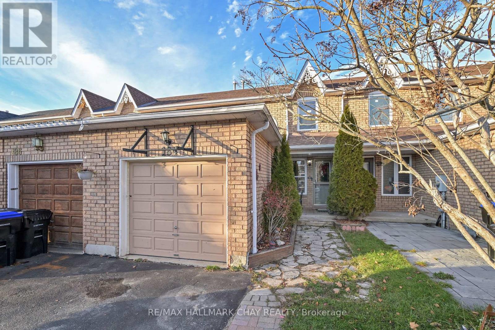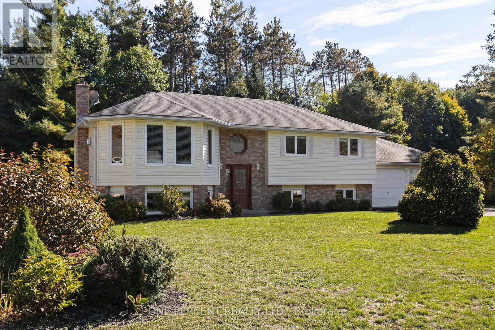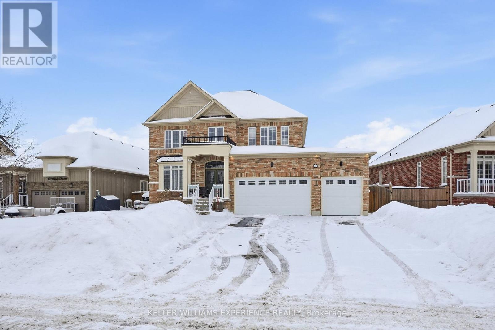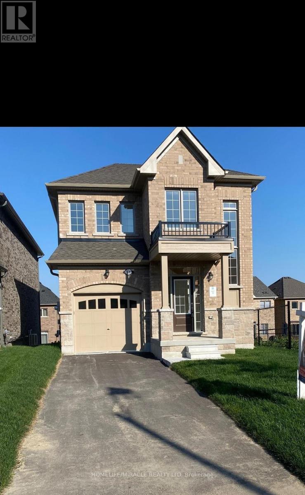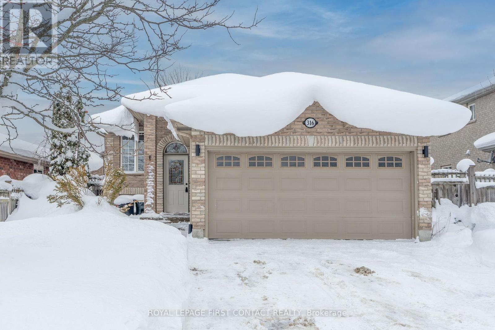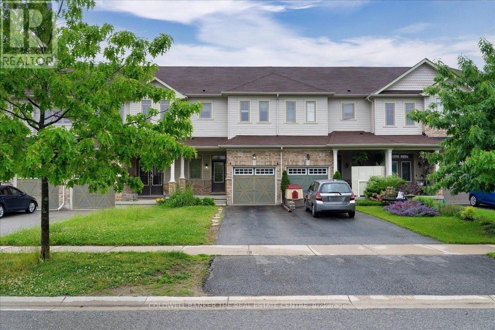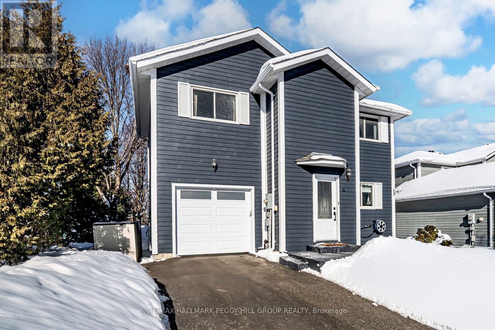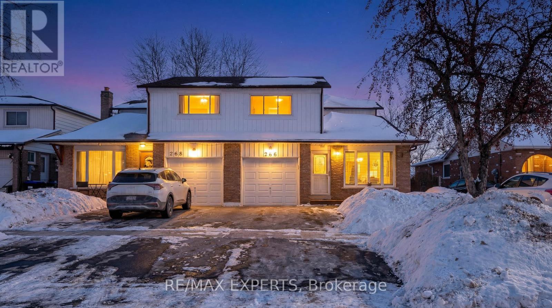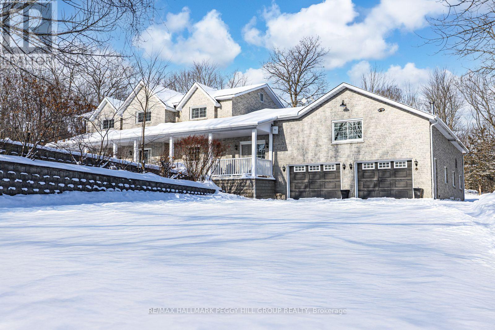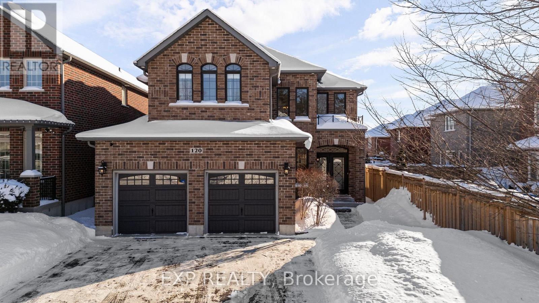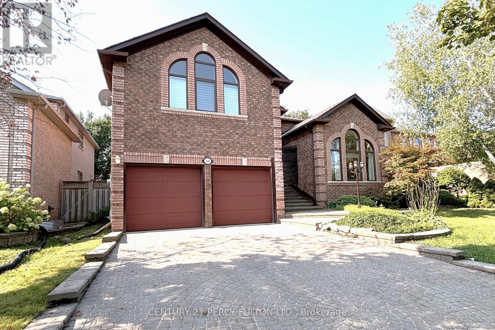1407 - 6 Toronto Street
Barrie (City Centre), Ontario
A rare opportunity to own a spacious 1,360 sq. ft. corner suite featuring 2+1 bedrooms and 2 bathrooms in the highly sought-after Water View condominium residences. This south-west-facing home is flooded with natural light through expansive windows and is impeccably maintained throughout. Highlights include hardwood flooring, a desirable open-concept layout, and a private balcony offering tranquil easterly water views.The generous primary suite boasts a well-appointed 4-piece ensuite with soaker tub, separate shower, and a large 5' x 7' walk-in closet. A bright and well-proportioned second bedroom is conveniently located near the main 4-piece bathroom. The versatile den, enclosed by elegant French doors, is ideal as a home office, guest space, or reading room. Designed for modern, comfortable living, this unit features stone countertops, a breakfast bar for additional seating, in-suite laundry, and ample storage throughout. Residents enjoy outstanding amenities, including an indoor pool, fitness centre, sauna, library, and party room. Underground parking and a storage locker are included. Ideally located near Barrie's downtown shops and restaurants, beaches, marina and transit. An impressive home in an exceptional building, set in an unmatched location-this is a must-see opportunity. (id:63244)
Royal LePage First Contact Realty
268 Britannia Avenue
Bradford West Gwillimbury (Bradford), Ontario
Welcome to this beautifully renovated two-storey semi-detached single-family home, meticulously updated and truly move-in ready. Extensive improvements include a new roof (2022), a stunning kitchen with custom built-in dining room cabinetry and walkout to a gorgeous 300 sq. ft. deck (2023), interlock patio from the basement walkout (2023), and an expanded driveway accommodating up to four vehicles (2023). Both bathrooms were renovated in 2025, along with the addition of a front-loading washer and dryer, and a stylish newly redesigned front entry featuring an open-concept closet and smart storage solutions. The home also offers a single-car garage with direct interior access, complete with a double sink, counter space, overhead storage, and bar fridge. The extra large backyard is rare for the neighbourhood and offers plenty of space to enjoy family gatherings and gardening in the two raised flower/vegetable beds. Ideally located in Bradford's desirable east end, this home is within walking distance to public and Catholic elementary schools, the GO Train station, downtown shops and restaurants, and is minutes to Highways 400 and 404, as well as the future Bradford Bypass. A true neighbourhood gem, Lion's Park is located at the end of the street, offering a splash pad, playgrounds, baseball diamond, four tennis courts, two basketball courts, winter skating rink, and summer camps. This exceptional home is ready for you to enjoy everything this vibrant community has to offer. (id:63244)
Royal LePage Real Estate Services Ltd.
328 Little Avenue
Barrie (Painswick North), Ontario
GREAT LOCATION! PET FRIENDLY! Beautiful Detached 3-Bedroom Bungalow Situated On A Huge Lot, Perfect For Families And Pet Lovers. Fully Renovated Top To Bottom With Brand New Appliances, New Flooring, Fresh Paint, Brand New Smart Heaters In Two Bedrooms And Pot Lights Throughout, This Home Is Truly Move-In Ready. Features An Attached Garage With Direct Access To The House, Ample Parking, And A Large Backyard Ideal For Kids, Entertaining, Or Enjoying the Summer Months. A Big Shed Provides Plenty Of Additional Storage. Conveniently Located Close To Shopping Centres, Schools, Public Transit, And Highways, Offering Both Comfort And Accessibility, Walking Distance To Minets Point Beach Park. This Home Checks All The Boxes And Won't Last Long! (id:63244)
RE/MAX West Realty Inc.
74 Gemini Drive
Barrie, Ontario
Bright & Spacious beautiful detached This house features open concept living area, Great kitchen with high-end stainless steel appliances. The Generously Sized Primary Bed Complete W/ A 5-Piece En-suite & His/her Walk-In Closets & 3 other great size bedrooms . Second floor laundry makes this a perfect addition to complete the second floor. This Home's Location Is Highly Desirable With Quick Access To Hwy 400, Go Station, Schools, Parks & Lake Simcoe. Walmart, Rona, Costco, Park Place Shopping Centre Is Just A Stone's Throw Away, Offering A Wide Array Of Amenities & Services, shopping & dinning options. It is within 20 mins distance to Snow Valley, Harbour & many walking trails, beaches are just an addition to endless options for outdoor activities! Close to Georgian College + RVH Hospital.Extras: All Stainless Steel Appliances, Washer Dryer, CAC, All Window Covering. (id:63244)
Homelife Galaxy Balu's Realty Ltd.
10 Sinclair Crescent
Ramara (Atherley), Ontario
Experience Refined Adult Living At Lakepoint Village. Discover The Perfect Harmony Of Rural Serenity And Urban Convenience In This Premier Adult Lifestyle Community. Nestled Just Minutes From Orillia, This Spacious 1,566 SQFT Bungalow Offers A Peaceful Country Retreat Without Sacrificing The Amenities Of Simcoe County Or The Beauty Of Lake Simcoe And Lake Couchiching. Inside, Thoughtful Design Meets Modern Elegance. Gleaming Hardwoods And Ceramic Tiles Lead You Through An Airy, Open-Concept Layout Featuring Two Generous Bedrooms Plus A Versatile Office/Den. The Chef-Inspired Kitchen Boasts Updated Quartz Countertops, A Gas Stove Range, A Raised Breakfast Bar, And Premium Stainless Steel Accents. Retreat To The Primary Suite For Ultimate Relaxation, Or Enjoy Your Morning Coffee In The Light-Drenched Sunroom That Opens Seamlessly To Your Private Backyard Oasis. With A Massive 2-Car Insulated Garage And A Rare 5-Foot Crawl Space, Storage Is Never An Issue. Enjoy Peace Of Mind Year-Round With A Backup Generator That Keeps The Home Fully Powered No Matter The Weather, Plus The Added Advantage Of No Land Transfer Tax Thanks To The Land Lease Structure. This Is Living Made Easy: Your Monthly Fee Of $720 Handles The Heavy Lifting-Covering Property Taxes, Water, Snow Removal, And Road Maintenance-So You Can Spend More Time Enjoying The Vibrant Community Around You. (id:63244)
Keller Williams Realty Centres
214 Huronia Road
Barrie (Painswick North), Ontario
Top 5 Reasons You Will Love This Home: 1) Step inside and immediately feel the care that's gone into this home, with thoughtful updates throughout, including new flooring on both the main and lower levels and a refreshed kitchen designed for gathering, featuring quartz countertops, a centre island, and stainless-steel appliances 2) Perfectly positioned for convenience, this home offers quick access to Highway 400 while keeping everyday essentials close at hand, with shopping, dining, and services just minutes away in the vibrant Mapleview area 3) The backyard feels like a private retreat, fully fenced and complete with a deck for summer barbeques, morning coffees, or quiet evenings outdoors, all with the added bonus of no rear neighbours 4) Finished lower level expanding your living space with a generous recreation room and a full bathroom, made even brighter by two large above-grade windows and the ease of inside entry access 5) Open-concept main level flowing effortlessly for both daily living and entertaining, while the primary bedroom offers a comfortable escape with direct access to a semi-ensuite. 1,176 above grade sq.ft. plus a finished lower level. *Please note some images have been virtually staged to show the potential of the home. (id:63244)
Faris Team Real Estate Brokerage
39 Caliber Court
King (Nobleton), Ontario
Located on a Quiet Cul-de-Sac in Nobelton This End-Unit Townhome Has direct access to A Large Private Yard. Beautifully Finished With Hardwood Throughout, 3 Bedrooms, 2 Full Baths And 1 Half Bath. Open Concept Main With Upgraded Modern Kitchen With, Granite Countertops, Backsplash, Walk Out to Patio from Breakfast Area, Custom Window Coverings, Fireplace On The Main Floor, Entrance From Your 1 Car Garage Plus Large Walk-In Master Closet And En-Suite. Laundry On Upper. Beautifully Landscaped. Basement Just Waiting for Your Personal Touches with Bathroom Already Roughed in Conveniently located near an assortment of grocery stores, a variety of restaurants and cafes, parks and schools and additional amenities. Your clients will love it! (id:63244)
RE/MAX Premier Inc.
27 Sylvia Street
Barrie (Grove East), Ontario
Welcome to 27 Sylvia Street, where modern style meets everyday convenience in this beautifully renovated 3-bedroom, 1-bathroom upper-level suite. Nestled in a quiet, family-friendly neighborhood, this home greets you with a bright and airy open-concept living space, illuminated by large windows that flood the interior with natural light. The heart of the home is the stunning upgraded kitchen, which has been fully upgraded with sleek cabinetry, expansive counter space, and premium stainless steel appliances-perfect for both daily meals and weekend entertaining.The functional layout features three generously sized bedrooms and a contemporary 4-piece bathroom, offering plenty of space for professionals or small families alike. Beyond the front door, the location is truly unbeatable for those seeking a vibrant lifestyle; you are just steps away from Georgian College and Royal Victoria Hospital (RVH), and only seconds from Hwy 400 access for a seamless commute. With a lovely park just down the street and numerous shopping and dining amenities nearby, this property offers the best of North Barrie living. Move in and enjoy a clean, modern space in a top-tier location. Book your private showing today! (id:63244)
Keller Williams Realty Centres
1628 Warminster Side Road
Oro-Medonte, Ontario
Private bungalow on a private 1-acre treed lot in Warminster, just 10 minutes from Orillia. Offering nearly 4,400 sq ft of finished living space, this bright and spacious home features 7 bedrooms and 3.5 bathrooms-ideal for multi-generational living or investors. The main level boasts a large open living area with new flooring, abundant natural light, beautiful views, and three fireplaces (2 wood-burning, 1 electric). The primary bedroom includes a walkout to a private deck. The finished lower level offers a second kitchen, in-law suite, and three separate walkouts. Updates include all new windows and doors, roof approx. 5 years old, electric baseboard heating, and a brand-new front deck. Enjoy outdoor living with a 16' x 14' deck, a 36' x 15' deck, mature gardens, and a fire pit. Quiet setting with parking for up to 10 vehicles, located in a great neighborhood close to schools and amenities. Inclusions: Riding Lawn Mower, BBQ and Canopy, Deck Furniture, Light Fixtures, Pool Table. Other furniture items are also negotiable. (id:63244)
Right At Home Realty
305 Atkinson Street
Clearview (Stayner), Ontario
WELCOME HOME TO THIS BRIGHT AND OPEN 3 BEDROOM , 2.5 BATHROOM TOWNHOME. PLENTY OF PARKING ONE IN GARAGE AND 2 ON DRIVEWAY, WALK INTO THE COZY HOME WITH AN OPEN CONCEPT UPGRADED KITCHEN INC., BEAUTIFUL ISLAND & BRAND NEW SS APPLIANCES. PLENTY OF STORAGE IN UNFINISHED BASEMENT, MASTER BEDROOM HAS OWN ENSUITE AND THERE ARE 3 MORE BEDROOMS WITH MAIN WASHROOM. LOVELY LIGHT FILLED HOME, MINS TO DOWNTOWN & AMENITIES. 9 FEET CEILINGS ON MAIN AND LAMINATE FLOORING THRUWINDOW OUT. NO CARPETS.IN GARAGE AND 2 ON DRIVEWAY, WALK INTO THE COZY HOME WITH AN OPEN CONCEPT UPGRADED KITCHENRESPONSIBLE FOR ALL UTILITIES, LAWN MAINTENANCE, GRASS CUTTING, SNOW REMOVAL AND HOT WATERTANK RENTAL.FILLED HOME, MINS TO DOWNTOWN (id:63244)
Century 21 People's Choice Realty Inc.
2553 County 42 Road
Clearview, Ontario
Are you looking for a charming hobby farm in Clearview, Ontario, where peaceful country living meets everyday comfort? Set on 16.7 acres, this property offers open fields, mature trees, and plenty of space to work, play, or relax. It is a great fit for families, animal lovers, or anyone looking for more room and a quieter lifestyle.The farmhouse was built in 1890 and offers strong, lasting construction. Inside, there are 4 spacious bedrooms and 2 full bathrooms. The home provides nearly 3,000 square feet of living space across two floors, plus a basement for storage. The main floor features a bright eat-in kitchen, a large dining room, a cozy living room, a family room with a fireplace, and a rec room that can be used in many ways.Outside, the property includes several helpful outbuildings. There is a 3-car garage with a workshop area, as well as a barn with room for 3 to 4 horses. A separate office space offers a quiet place to work from home or enjoy a creative hobby.Outdoor living is a highlight of this property. Multiple decks provide space to relax or entertain, while the above-ground pool and hot tub are perfect for warm summer days or cool evenings. The land includes open pasture, wooded areas, and plenty of room for gardens, animals, or outdoor activities.While the setting feels private and calm, it is close to town. Stayner and Creemore are both just a 5-minute drive, offering shops, restaurants, and daily essentials.This special property is ready for someone who wants space, nature, and a relaxed country lifestyle. (id:63244)
RE/MAX By The Bay Brokerage
1485 Davis Loop
Innisfil (Lefroy), Ontario
Beautifully designed detached home featuring a functional open-concept layout with spacious living and dining areas, a well-appointed kitchen with central island and bright breakfast area, and a sunken mudroom with direct access from the double car garage. The inviting great room offers a cozy gas fireplace, ideal for everyday living and entertaining. Upstairs, the generous primary bedroom includes a walk-in closet and private 5-piece ensuite, complemented by three additional well-sized bedrooms, one with walk-out to balcony, a full main bath, and convenient second-floor laundry. Unfinished basement provides excellent future potential. Located in a desirable neighbourhood close to amenities. (id:63244)
Rising Sun Real Estate Inc.
184 Heydon Avenue
New Tecumseth (Alliston), Ontario
Welcome to this beautifully updated, move-in ready 3 bedroom townhouse offering style, comfort, and convenience in one of Alliston's most desirable neighbourhoods. Step inside to an updated kitchen featuring new cupboards, stylish backsplash, stainless steel appliances, and modern lighting-perfect for cooking, hosting, and everyday living. The open-concept living room offers warm laminate flooring and a charming wood accent wall, creating a cozy yet contemporary space for relaxing and entertaining. Enjoy a bright and inviting walkout with a new sliding door leading to a spacious rear deck and a fully fenced backyard-ideal for summer BBQs, kids, pets, and outdoor enjoyment. Upstairs, you'll find three comfortable bedrooms and a modern 4-piece bathroom complete with a luxurious soaker tub, offering the perfect place to unwind after a long day. The fully finished lower level adds even more living space, featuring elegant pot lights, extra storage options, a completed laundry room, and an additional 4-piece bathroom-great for guests, teens, or in-law potential. This home truly has it all-modern updates, functional layout, and a prime location. Walking Distance to Amenities, Shops, Outdoor pool, Public, Catholic, and French Immersion Schools! (id:63244)
RE/MAX Hallmark Chay Realty
63 Bailey Crescent
Tiny (Wyevale), Ontario
IN-LAW OR INCOME POTENTIAL | NEW SEPTIC 2024 | FULLY FENCED YARD | DOUBLE GARAGE WITH LARGE PAVED DRIVEWAY. Move-in ready and packed with flexibility, this well-maintained home offers a family-friendly layout with 3 bedrooms and a full bath on the main level, plus an additional bedroom and 4-piece bath on the lower level. A separate entrance already in place makes this an ideal setup for multi-generational living or future income potential. Set on a spacious, mature lot, this sun-filled property offers over 2,300 sq ft of finished living space with tasteful updates throughout. Enjoy a modernized kitchen and bathrooms, cozy gas fireplace on the main floor, and a functional layout designed for everyday family living. The fully finished lower-level features above-ground windows, a wood-burning fireplace, and separate access from the garage, providing excellent in-law or secondary suite potential. Outside, a spacious deck overlooks the fully fenced yard, perfect for kids, pets, summer entertaining, or the future addition of a pool. Additional highlights include a brand-new septic system (July 2024), natural gas heating, central air, large double-car garage, and paved driveway with ample parking for multiple vehicles and recreational toys. The yard is accented with apple and plum trees and a unique fruit salad tree, adding charm and privacy. Conveniently located close to parks, schools, and amenities, just 8 minutes to Elmvale and 20 minutes to Midland, this home offers the best of small-town living. Bonus: you're just a short stroll from Wyevale's famous soft-serve ice cream - a favourite perk for visitors. A rare offering in Wyevale - ideal for families, multi-generational living, or income potential. Book your showing today. (id:63244)
One Percent Realty Ltd.
8 Forest Heights Court
Oro-Medonte (Sugarbush), Ontario
Fall in Love & experience true Luxury Living in this Stunning new Executive residence, offering over 3,550 sq. ft. of thoughtfully designed, open-concept space. Situated on a quiet court and a prime 1.37-acre lot, this Home provides your own private Forest Oasis.The Grand entry welcomes you with custom 10' ceilings and elegant formal living and dining rooms, perfect for entertaining. A main-floor office adds convenience for work or study. The upgraded chef-inspired Kitchen features tall custom cabinetry, high-end built-in appliances, a walk-in pantry, and a sleek Coffee/Servery Station. Overlooking the spacious breakfast and dining areas with a walkout to the backyard, the kitchen flows seamlessly into the family room complete with a cozy fireplace-ideal for creating lasting memories. Upstairs, the Luxurious primary suite offers two walk-in closets and a spa-like ensuite with a modern soaking tub & glass shower. Three additional oversized bedrooms each include their own ensuite bath, walk-in closet, and large windows. Elegant 8' doors, abundant natural light, pot lights, a modern staircase, and hardwood flooring enhance the Home's refined style.Custom 9' ceilings elevate both the second level and the expansive, bright walk-out basement-a blank canvas for your future vision. A side entrance leads to a well-designed mudroom with a large closet, powder room, garage access, and a finished laundry room. With approximately $300K invested in premiums and upgrades, this home sits in a desirable enclave of Estate Properties in Oro-Medonte, few minutes from Ski Resorts, Trails, and year-round recreation. Just 20 minutes to Barrie and Orillia with easy access to Hwy 11 and Hwy 400 for easy commute to Toronto & GTA . A rare opportunity in sought-after Horseshoe Valley and Sugarbush-where Modern Luxury meets Natural Beauty. Vacant and Fast Closing available! Book your showing today! (id:63244)
Right At Home Realty
47 Mount Crescent
Essa (Angus), Ontario
Meticulously maintained executive 4+1 bed home with lovely finishes and upgrades throughout. The main floor features a stunning kitchen with granite counters, glass backsplash, and large custom island. The convenient inside entry from the garage is set up as a mud room with washer/dryer hookup behind if preferred. From the large foyer, a hardwood staircase leads to the upper level which features a large primary bedroom with 5-piece ensuite bath and 3 other good sized bedrooms and a Juliette balcony. Fully finished basement with rec room and bedroom, 3-piece bathroom and laundry/utility room. Backyard oasis with heated fibreglass saltwater pool, interlocking stone, outdoor kitchen, gas fire pit, new natural gas BBQ (lifetime warranty), expansive deck, lawn irrigation, and custom garden shed plus pool pump house. Heated, insulated triple-car garage with epoxy floor, 14' ceiling, and man-cave space complete with storage cabinets and included big screen TV. Driveway parking for 4 cars. Directly across from walking path to the Nottawasaga River and treed greenbelt. Move-in ready - a must-see! (id:63244)
Keller Williams Experience Realty
57 North Garden Boulevard
Scugog (Port Perry), Ontario
This Stunning luxurious Detached house with walkout basement, No sidewalk , 4 bedrooms + LOFT, 3 bathrooms absolutely stunning a dream come true home. Many trails around, Natural light throughout the house.9 ft Smooth Ceiling on the main floor. A luxury Premium kitchen beautiful Centre Island Open Concept Layout through out including a bright family room, A large separate dining room. A master bedroom impresses with a 5-piece ensuite and walk-in closet. Rough in for Central Vacuum. This property is conveniently located near trendy restaurants, shops, gyms, schools, parks, trails, and much more to count. (id:63244)
Homelife/miracle Realty Ltd
316 Johnson Street
Barrie (Georgian Drive), Ontario
Welcome to this beautifully updated raised bungalow offering 5 bedrooms and 3 full bathrooms, finished top to bottom! Hardwood floors throughout main floor, Spacious living rm with gas fireplace, freshly painted throughout, new upgraded carpet & new stainless steel appliances in kitchen (Dec 2025). The bright open concept basement features extra-high ceilings with 3 bedrooms & full bathroom, ideal for extended family or guests. Step outside to a large deck & fully fenced backyard with storage shed. Shingles replaced in 2018. Located in a highly sought-after neighbourhood close to schools, parks, shopping, Georgian College, Royal Victoria Regional Health Centre, and just minutes to Hwy 400. This move-in ready home shows 10+ and offers flexible closing. Don't miss this opportunity! (id:63244)
Royal LePage First Contact Realty
50 Pearcey Crescent
Barrie (Bayfield), Ontario
Welcome home to 50 Pearcey Crescent in Barrie. Spacious & Luxurious Newer 2 story Townhome Located On Quiet Crescent. Ideal for young families and professionals working from home. This beautiful home is located in a quiet, family-friendly neighborhood. It offers easy access to various amenities such as shopping centers, restaurants, schools, parks, and entertainment options, 4 mins to hwy 400! Covered porch leads into spacious foyer with access to garage. Open concept main floor with spacious family room and walkout to a large yard. 3 perfect sized bedrooms. Unfinished basement awaits your design. Garage features mezzanine for extra storage. Moreover, You'll Find Golf Courses, Walking Trails, & Ski Hills Just Minutes Away From Your Front Door. (id:63244)
Coldwell Banker The Real Estate Centre
6 James Street
Barrie (Ardagh), Ontario
ARDAGH LIVING AT ITS FINEST - SUN-FILLED SPACES, TRAILS NEARBY, & A PRIVATE BACKYARD MADE FOR SUNSETS! Tucked into the heart of Barrie's Ardagh neighbourhood, this inviting home offers a rare mix of charm, functionality, and outdoor space in a location where forest trails, schools, shopping, and the waterfront are all within easy reach. Set on a generous, fully fenced lot, the backyard becomes your private escape with sun-drenched garden beds, a fire pit for golden-hour gatherings, a stone patio perfect for morning coffee or late-night chats, and a shed to tuck everything neatly away. Inside, hardwood flooring brings warmth and low-maintenance care, while the bright, cheerful kitchen captures the morning sun and features updated cabinetry, stainless steel appliances, and a peaceful view of the front yard. Entertain with ease as the kitchen opens to a connected dining area and cozy living room, where a sliding glass walkout extends the experience outdoors. Upstairs, you'll find three comfortable bedrooms including a spacious primary with a large walk-in closet, all serviced by a full 4-piece bathroom. A finished lower level adds valuable space with a large rec room designed for play, relaxation, or working from home, with a convenient 3-piece bath, laundry, and utility area completing the space. This is a #HomeToStay that invites you to slow down, stretch out, and stay awhile. (id:63244)
RE/MAX Hallmark Peggy Hill Group Realty
266 Britannia Avenue
Bradford West Gwillimbury (Bradford), Ontario
AMAZING VALUE AND LOCATION! Welcome to 266 Britannia, a well-maintained semi-detached home set on an oversized 149-ft deep lot walking distance to the GO station, public and Catholic elementary schools, Lion's Park which offers a splash pad, playgrounds, Sports courts, winter skating rink, and summer camps and much more... This home is turn key and well looked after! Featuring a finished walk-out basement with separate entrance, offering excellent potential for a basement apartment. Enjoy the oversized driveway with parking for 4 vehicles plus 1 in the single-car garage.This home includes many additional upgrades and Features including: High-efficiency furnace and heat pump (Feb 2024) Attic insulation upgraded to R-60 (Spring 2024) Gazebo added to rear deck (Summer 2024) Updated bathrooms with new flooring in both washrooms and new upstairs vanity (Fall 2024) New side door and locking storm door (Apr 2025) Updated flooring: carpet and two bedrooms (Apr 2021) Custom wood shutters in living room, kitchen, and landing (2020) Custom kitchen renovation (2016) Garage door replacement (2014) Electrical panel upgrade with piggyback wiring for aluminum/copper; certificate of workcompleted (2013)Gas hookup for stove is behind existing stove Gas hook up for BBQ (id:63244)
RE/MAX Experts
106 Musky Bay Road
Georgian Bay (Baxter), Ontario
WELCOME TO YOUR OWN PRIVATE 3+ ACRES OF MUSKOKA PARADISE WITH A 1400 SQ FT HEATED GARAGE/SHOP, RESORT-STYLE OUTDOOR LIVING, & RUSTIC CHARM! This 3+ acre retreat showcasing a Muskoka-style landscape with rock outcroppings, abundant wildlife, and a private forested EP backdrop, all located just 5 minutes from Hwy 400 and the Oak Bay Golf Club, under 10 minutes to marinas, and close to all everyday essentials. Enjoy year-round recreation with Mount St. Louis and Horseshoe Valley Ski Resort less than 30 minutes away, while Orillia, Barrie, and Midland are within 35 minutes for urban amenities. The 2-storey brick home boasts dramatic rooflines, stamped concrete walkways and steps, and a welcoming full-width covered front porch. The 1,400 sq ft insulated and heated garage is a standout with 13+ ft ceilings, radiant heat, compressed air lines, a paint spray booth, overhead storage, office and loft space, and multiple access points including dual garage doors, an oversized roll-up rear door, a side man door, and interior entry. Outdoor living shines with a patio and screened pergola, a powered tiki bar and firepit, a two-tiered deck with covered storage below, and a garden shed with a wood storage overhang, all complemented by a 5-zone irrigation system. The open kitchen, dining, and living area features a walkout to the back patio, plus a pantry, family room, and a renovated bathroom with heated floors, granite counters, and a steam shower. The upper level offers 4 bedrooms, including a primary retreat with a walk-in closet, fireplace, and a walkout to the deck, paired with a second full bathroom with heated floors and granite counters. Shiplap-style ceilings with faux wood beams add character, while thoughtful upgrades include vinyl and tile flooring, modern door hardware, fresh paint, and updated electrical. From the striking exterior to the thoughtful interior finishes, this one-of-a-kind #HomeToStay promises a life of natural beauty, convenience, and endless enjoyment. (id:63244)
RE/MAX Hallmark Peggy Hill Group Realty
120 Jewel House Lane
Barrie (Innis-Shore), Ontario
Situated on a low-traffic street in one of Barrie's most established family neighbourhoods, this warm and welcoming home offers a thoughtful layout, abundant natural light, and a true sense of community. Surrounded by walking trails, parks, Wilkins Beach, and top-ranked schools, the location strikes the perfect balance between everyday convenience and a peaceful, tucked-away setting. The main living area forms the heart of the home , providing an open and comfortable layout, designed for connection. Natural light moves beautifully throughout the day, enhancing the calm, inviting atmosphere that defines the space. The intuitive flow of the home offers openness where you want it and separation where it matters, making it equally suited for busy family life, entertaining, and quiet evenings at home. The kitchen was thoughtfully renovated in 2016 and remains a standout feature, upgraded with quality cabinetry, Cambria quartz countertops, a new sink, updated lighting, and appliances, including a professional-grade Brigade (Viking) gas stove. This space was designed to support both everyday meals and hosting, and it continues to anchor the home as a functional and social hub. Bedrooms feature newer carpeting, while pot lights and updated lighting throughout contribute to a bright, modern feel. The basement is partially finished and intentionally left open, offering excellent potential for a nanny suite, in-law suite, or future secondary apartment, allowing the next owners to tailor the space to their needs. Outside, the property benefits from an in-ground irrigation system for easy lawn and garden maintenance, while the surrounding neighbourhood offers parks, schools, medical services, shopping, restaurants, and fitness studios all within close proximity. A new high school with state-of-the-art athletic and learning facilities further enhances the appeal for growing families. (id:63244)
Exp Realty
54 Cityview Circle
Barrie (Holly), Ontario
Welcome To 54 Cityview Circle In Barrie, A Home Nestled In One of Ardagh's Sought After Neighbourhoods! The Home Greets You Offering Extensive landscaping & Upgrades Showcasing Superb Curb Appeal. This Impressive and Beautifully Designed Home Offers Approximately 5000 sq ft of Well-Appointed Living Space. As You Enter This Elegant Home Through The Double Doors, You Are Greeted With A WOW Feel of High Ceiling and a Grand Staircase. The Beautiful Dream Kitchen (Updated in 2023) Has High-End Finishes & Plenty Of Space For Everyday Living & Entertaining. The Kitchen Door Leads You To Appreciate All The Space & Privacy Of A Peaceful Backyard. The Main Floor Also Includes A Formal Dining Room, A Home Office And A Large Living Room With A Gas Fireplace And Plenty Of Natural Light From Expansive Windows! The Mudroom Features Closet, Cabinets, Laundry, A Sink And Access To The Garage & The Side Yard Adding To The Home's Functionality. The Impresssive 2nd Floor Features Four Generously Sized Bedrooms + Two Full Baths, Inclusive Of An Upgraded 5pc Bath & A Massive Primary Bedroom Retreat Equipped With Custom Built-Ins, A Walk-In Closet And A Double Closet!! All Bedrooms have A Walk In Closet: A Home Perfect For A Growing Family. A Newly Finished Basement (2022) Has A Guest/Bedroom, A 2 Piece Washroom, Large Rec Room. This Home Is Just A Short Drive To Highway 400, Barrie's Waterfront And All Major Shopping And Amenities. Its A Perfect Combination Of Luxury, Comfort And Convenience. A Must See Home!! (id:63244)
Century 21 Percy Fulton Ltd.
