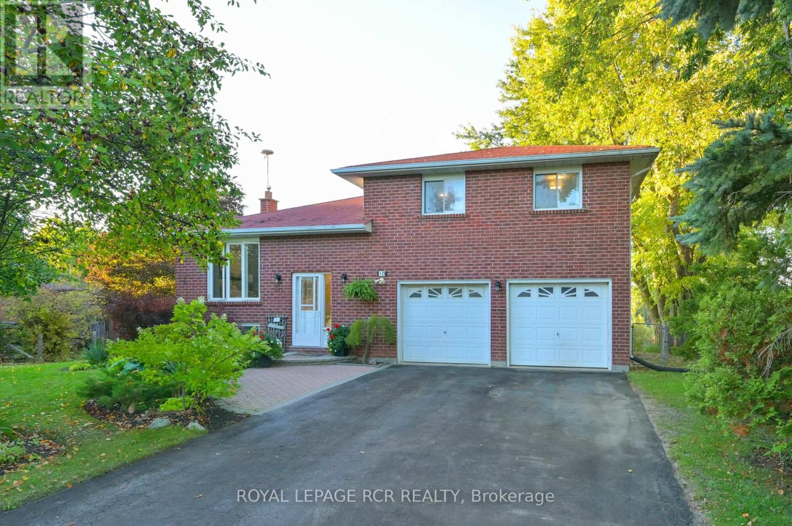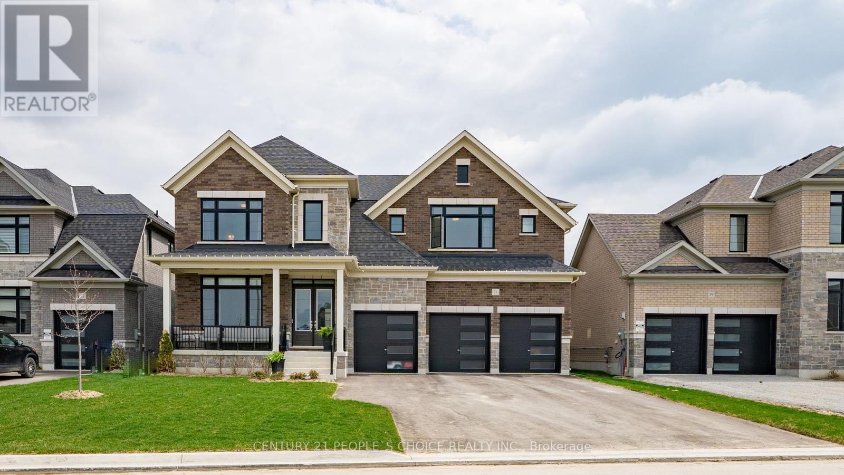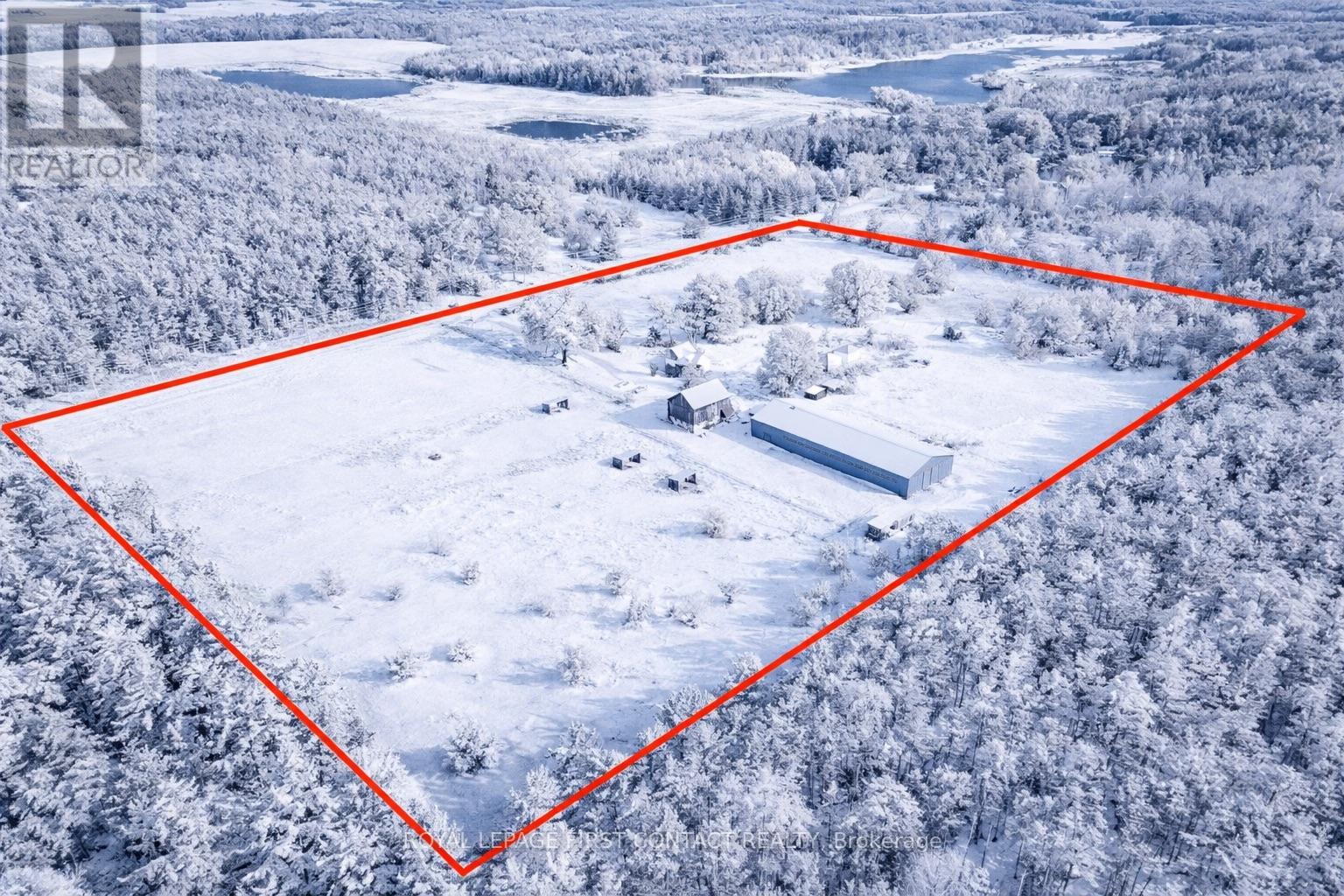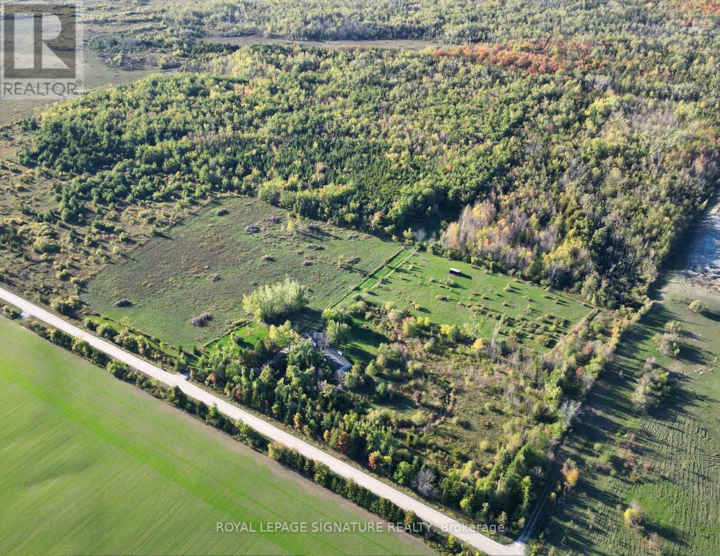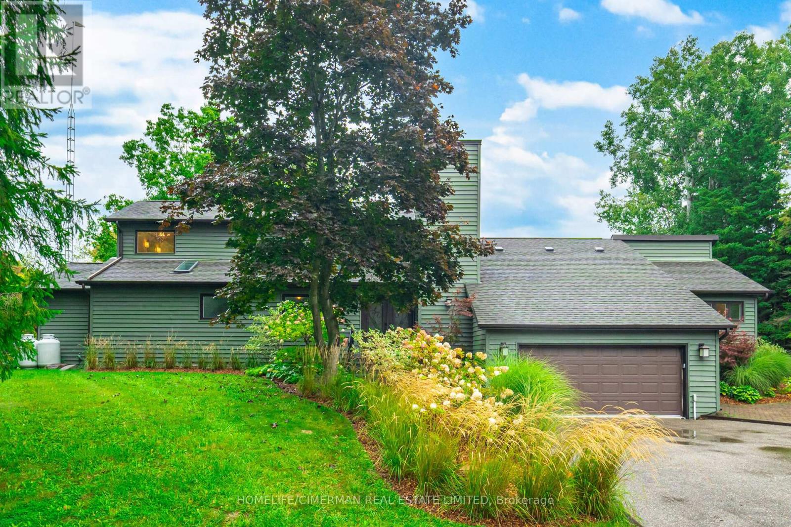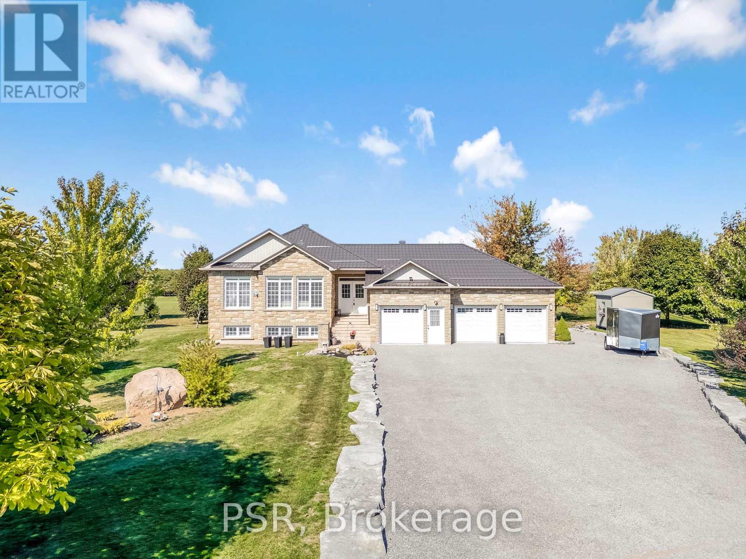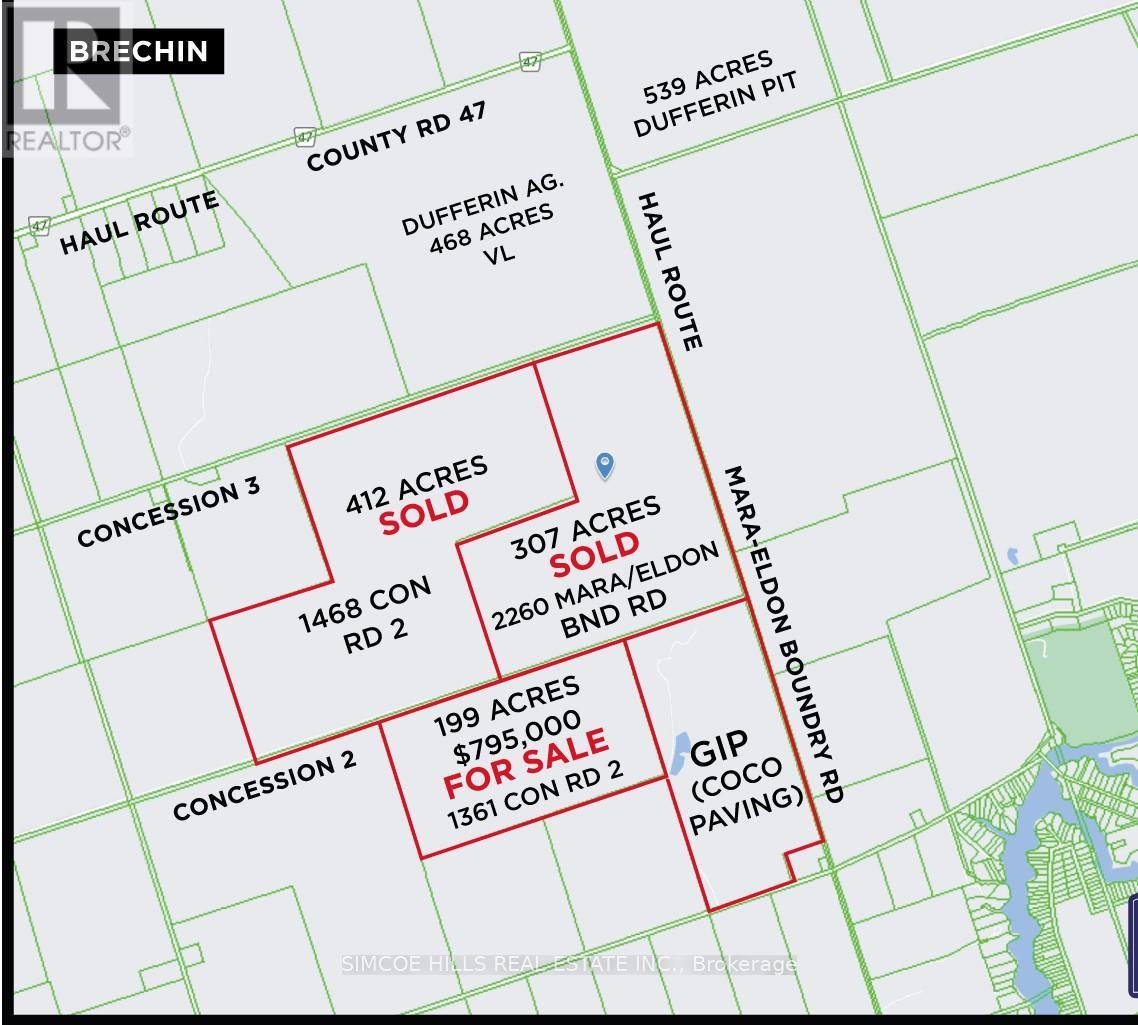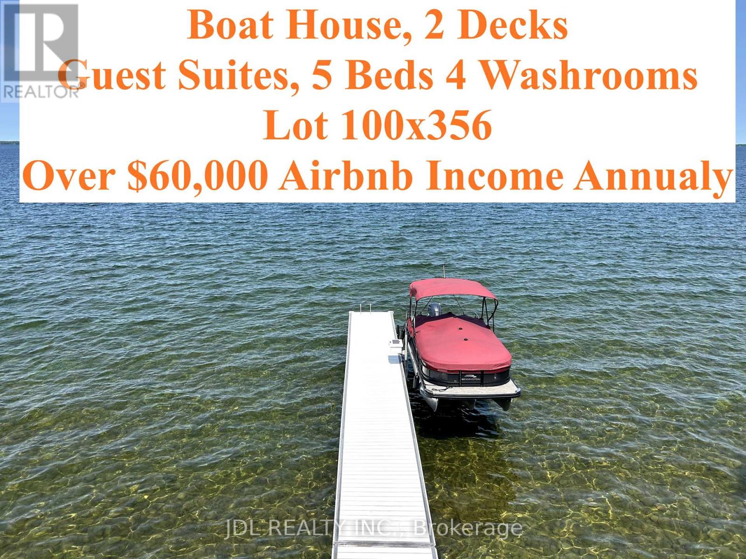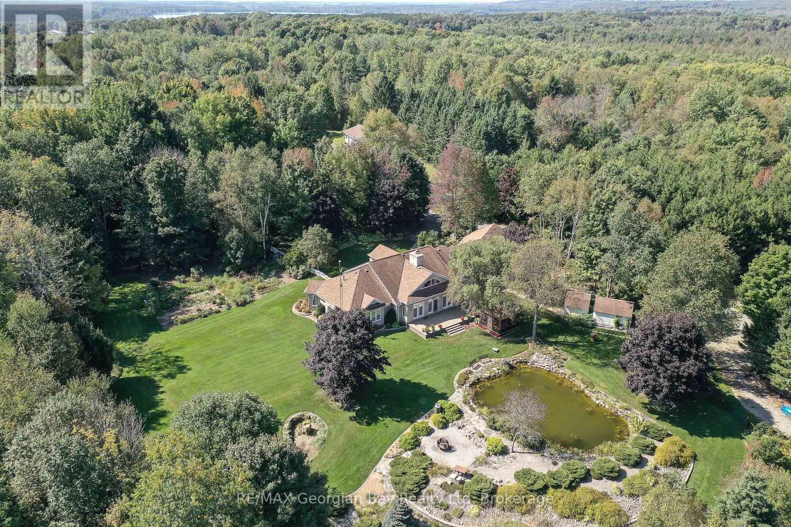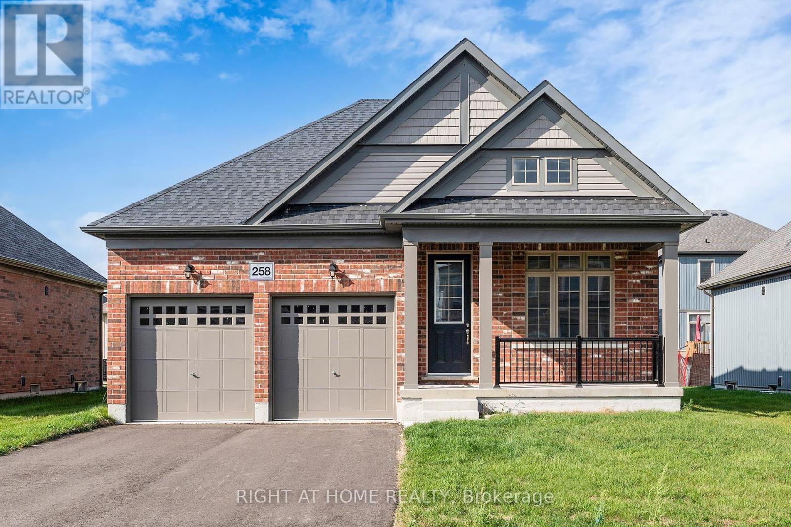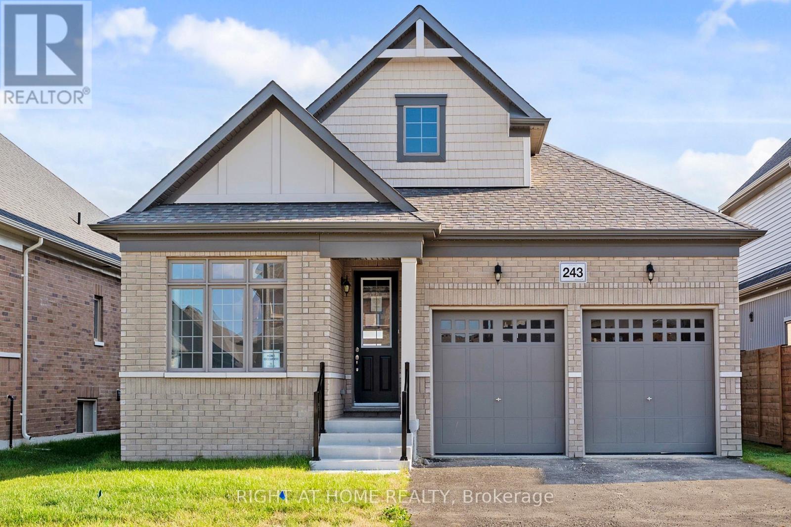10 Joseph Street
Adjala-Tosorontio (Loretto), Ontario
Beautifully updated 3 bedroom home in the charming hamlet of Loretto. The main floor features a spacious kitchen with ample storage and counter space, a breakfast nook with walkout access to a deck ideal for entertaining and a living/dining area perfect for formal gatherings. The master bedroom boasts a 2 pc ensuite, while two guest bedrooms share an updated main bathroom. The lower level hosts a family room with above grade windows, a gas fireplace and sufficient space for a pool table, along with access to a double car garage, a laundry room and yard. The property's exterior is enhanced by landscaped perennial gardens and mature trees, complemented by a paved driveway and interlock walkway. (id:63244)
Royal LePage Rcr Realty
21 Wintergreen Lane
Adjala-Tosorontio (Colgan), Ontario
Welcome to 21 Wintergreen Lane, a beautifully designed 3,850 sq. ft. detached luxury residence nestled in the heart of Colgans prestigious and family-friendly community. This executive home offers the perfect blend of sophistication, comfort, and high-end finishes throughout.Step inside to soaring 9-foot ceilings and a bright, open-concept layout adorned with rich hardwood flooring. The heart of the home is the gourmet upgraded kitchen, featuring granite countertops, a huge centre island, top-of-the-line appliances, and custom cabinetryideal for both everyday living and elegant entertaining.Upstairs, youll find four spacious bedrooms, each with access to a private or semi-private bathroom, ensuring comfort and convenience for the entire family. The five luxurious bathrooms are thoughtfully finished with premium fixtures and timeless design. Additional highlights include: Expansive 3-car garage with plenty of storage, Elegant living and dining areas perfect for hosting, High-end craftsmanship and attention to detail throughout, Set on a generous lot in a tranquil neighborhood, this home offers upscale suburban living just minutes from schools, parks, and commuter routes.Dont miss this rare opportunity to own one of Colgans finest homes. (id:63244)
Century 21 People's Choice Realty Inc.
2041 Flos 4 Road W
Springwater, Ontario
Set on 16 private acres backing onto county forest, this remarkable property blends rural charm with exceptional versatility. The classic 4-bedroom farmhouse anchors the grounds and provides comfortable family living, while two self-contained, winterized cabins each with kitchenette and bathroom offer guest accommodations, rental income, or independent living options. Equestrians will appreciate the 1,250 sq. ft. barn with six stalls and hayloft, complemented by an additional building featuring a 60' x 120' indoor riding arena, 32' x 39' multi-purpose space, and lounge. A spacious 3-bedroom, 2-bath apartment within the same complex opens the door to staff housing, extended family use, or an additional income stream.The property's thoughtful design supports a wide range of lifestyles whether establishing a private horse facility, hosting retreats, creating a multi-generational estate, or exploring short-term rental opportunities. Backing onto acres of county forest, it offers privacy, access to trails, and the natural beauty of rural Simcoe County, all within convenient reach of town amenities and commuter routes. A rare opportunity to own a property with this scale, flexibility, and potential ready to adapt to your vision. (id:63244)
Royal LePage First Contact Realty
1152 Concession Road
Ramara (Brechin), Ontario
**Escape to Your Private Country Retreat! Embrace unlimited potential on 100 sq acres in Brechin, ideal for equestrian, tree, cattle, crop, hobby farming, eco-tourism + more. This charming 1,524 sf Royal Home bungalow, built in 1991, features a spacious open-concept gourmet kitchen with new appliances and a generous dining area overlooking beautifully landscaped gardens perfect for entertaining. The front foyer with a double closet and a convenient 2-piece powder room, ideal for farm life. Unwind in the living room by the stunning stone wood-burning fireplace, creating a cozy atmosphere. The main floor also includes three spacious bedrooms, each with closets and hardwood flooring. The private primary bedroom features a modern electric fireplace and 3 large windows showcasing the breathtaking farmland. The expansive 4-piece bathroom boasts a luxurious step-in shower, a custom stone vessel sink on a butcher block countertop, and a classic clawfoot tub. The basement, filled with natural light from above-grade windows, offers vast potential for work and recreation, including a finished office/bedroom with an electric fireplace. Step outside to enjoy the great outdoors! The oversized, insulated, heated two-car garage with 100 AMP 4 breaker pony panel, perfect for all your tools and equipment. Equestrian enthusiasts will love the two paddocks, run in shed and round pen, while trails weave through the property for sustainable farming, trail rides, and hiking. A self-contained insulated cabin with a covered porch features a newly installed with high-efficiency wood stove, nestled beside the original farm silo and an operational hand pump well. This cabin allows for future expansion plans, as it can serve as a second dwelling. Benefit from the MFTIP (Managed Forest Tax Incentive Program) for property tax savings. This property is a dream for those seeking a rural oasis close to Lake Simcoe and the Trent Severn without sacrificing city proximity to the GTA. (id:63244)
Royal LePage Signature Realty
3162 Line 12
Bradford West Gwillimbury (Bradford), Ontario
Why Drive To The Cottage When You Can Live at Your Own Private Retreat With Spring Fed Pond On 43 Acres. This Absolutely Unique Country Estate is In The Growing Community Of Bradford. Just 10 Mins To Go Train & Hwy 400 & 40 Mins To Pearson Airport. Enter via a long winding asphalt driveway which provides amazing privacy. Double Car Garage Attached & Huge Detached Heated Garage With One 12 Ft Door To Accommodate a Motorhome/Boat or Workshop. Would Make Ideal Retreat/Conf. Centre/Spa etc. as most of the property is up against Middletown Rd (see survey). Irrigation System. Landscape Lighting. Home is smart enabled with a Control 4 System + Sound & high speed internet/Wifi everywhere. Rogers Home Monitoring security. Fantastic Layout 3 Bedrooms On Main Floor, private Master Bedroom Loft Suite on Second Floor. Long winding wooden Boardwalk through the forest and around the pond. Rough in 1 bedroom apartment can be finished above the detached garage for extra income. (id:63244)
Homelife/cimerman Real Estate Limited
2884 Sunnydale Lane
Ramara, Ontario
Hidden gem by Lake Simcoe! Nestled on a private 0.86-acre cul-de-sac lot, this custom 2007 raised bungalow backs onto a 4-acre park as an extension of your backyard, no neighbours behind and total privacy! Steps to a boat launch, beach, and lake access, this home is all about lifestyle. Featuring an extra-large 3-car garage (with ceilings high enough for a lift). Inside you'll find cathedral ceilings, California shutters, hardwood floors, and walls of windows. 3 bedrooms up, 3 full bathrooms, primary ensuite and walk-in closet, and a massive versatile lower level with workshop/bonus space, easily convert into 2 bedrooms, rec room, or hobby space. Thoughtfully upgraded with a metal roof, Generac generator, newer 2-stage furnace and hot water tank, water softener, central vac, and more! Entertainers dream with an open concept layout, a raised deck with glass railings & BBQ hookup, Murphy bed in the basement for extra guests without compromising space, stunning landscaping with maples, evergreens, granite hardscaping, and a driveway edged with armour stone, perfect space to invite the whole family over! Move-in ready, low carrying costs, and a rare blend of privacy and convenience. This one is a must-see! Rogers 5G fiber high speed internet available for remote work! (id:63244)
Psr
2286 Flos Ten Road E
Springwater, Ontario
Welcome to 2286 Flos Road Ten in Springwater. This single story 3 bedroom home is situated on 4.43 beautiful acres. Features a slab foundation, level entrance, mudroom open concept space and privacy. A quick commute to Barrie, Mount Saint Louis, Horseshoe Valley, Orr Lake, and more. Perfect for those who have a farm animal or two, the side property is fenced in to accomodate animals and is currently home to pet cows. Enjoy a large 30 X 40 soft top heated shop used to store your toys or to work on your vehicles. The home rests in the middle of 2 cleared acres enhanced with a circular driveway and a large backyard to enjoy fires sports. You can be one with nature in the wooded forest behind you while drinking your coffee on the newly built 8x12 deck. Your vision can come to life on this private property enhancing the home to fit your style. (id:63244)
Century 21 B.j. Roth Realty Ltd.
1361 Concession 2 Road
Ramara, Ontario
The last 6/10K of Con Rd 2, is "unassumed" by the Twp of Ramara. The road is not maintained or plowed in the winter. Because it is "unassumed", a building permit could not be obtained until brought up to Twp standards. The property is most suited for a quarry operation. (id:63244)
Simcoe Hills Real Estate Inc.
25220 Maple Beach Road
Brock, Ontario
*** Lakefront Luxury & Income Potential *** Make sure you watch the video. The Seller is running an Airbnb business part-time and makes EXTRA $60000 + annual income! Discover the perfect blend of lifestyle and investment at this stunning waterfront property. With 5 bedrooms and 4 bathrooms, BOAT HOUSE and Private DOCK, this spacious home offers exceptional comfort, flexibility, and opportunity. Soaring Vaulted ceilings and large windows fill the home with natural light, while 2 expansive decks provide the ideal setting for outdoor entertaining or quiet relaxation with breathtaking lake views. A standout feature is the private guest suite above the boathouse. Proven Airbnb income generator or the perfect retreat for family and friends. Whether you're seeking a full-time residence, a weekend escape, or a smart investment, this property delivers. Located just minutes from prestigious golf courses and a couple of charming local vineyards, it offers not only a luxurious lifestyle but also strong short-term rental appeal. Enjoy lakeside living and earn extra income. Your dream home and investment in one!! Schedule your private tour of 25220 Maple Beach Rd today! (id:63244)
Jdl Realty Inc.
326 Blueberry Marsh Road
Oro-Medonte, Ontario
Stunning estate property situated on 28 acres in central Oro-Medonte location with a custom built home by Gilkon Construction, who are builders of high end homes. They utilize innovative, high-quality building products such as ICF for energy efficiency and boost your total structural integrity by up to 30%. This home is ICF from the foundation to the roof. This well designed home is approximately 3200ft2 on M/F with centre Living with Bedroom and Baths at each end which could allow for multi-generational shared living. Some of the many features are: Grand Living area with Soaring Vaulted Ceiling and Fireplace * Atrium with an abundance of sun light * Custom Kitchen with plenty of cabinets * 3+ Bedrooms * 3 Full Baths * M/F Laundry * Hardwood and Tile * Primary with W/I Closet and Ensuite * Large Foyer * M/F Workshop/ Mudroom with large sink for bathing your pet * Large Open Rec Room * 3 Heat Sources - Geothermal with Electric back up and an Outdoor Wood Furnace * Whole Home Generator * Beautiful landscaping around home with pond, gardens, patio's, custom fire pit and fenced for children or pets * There are many trails cut to walk on in the North 18 acres of the property * Owners planted over 6000 Spruce and Pine Trees on the North end about 25 years ago * Many Apple trees on property also * Plenty of room for all your toys, RV, Camper, Trailers, and guest parking * Rarely does a home come available that offers so much. Located in North Simcoe and offers so much to do - boating, fishing, swimming, canoeing, hiking, cycling, hunting, snowmobiling, atving, golfing, skiing and along with theatres, historical tourist attractions and so much more. Only 20 minutes to Midland, 30 minutes to Orillia, 30 minutes to Barrie and 90 minutes from GTA. (id:63244)
RE/MAX Georgian Bay Realty Ltd
258 Duncan Street
Clearview (Stayner), Ontario
Welcome To Your New Home In The Charming And Friendly Town Of Stayner, Known For Its Peaceful Atmosphere And Picturesque Surroundings. Just 15 Minutes From Collingwood And 20 Minutes From Wasaga Beach This Newly Built House Offers The Perfect Blend Of Modern Living And Small-Town Comfort. 1616 sq. ft. Of Well-designed Living Space Situated On A Spacious 50 ft Lot. Bright, Open-concept Great Room. Large Eat-in Kitchen With Granite Countertops. Perfect For Family Meals And Entertaining. 200 Amp Electrical Service. Over 15K In Decor Upgrades.Newly built home. Property taxes not yet assessed (id:63244)
Right At Home Realty
243 Duncan Street
Clearview (Stayner), Ontario
Welcome To Your New Home In The Charming And Friendly Town Of Stayner, Known For Its Peaceful Atmosphere And Picturesque Surroundings. Just 15 Minutes From Collingwood And 20 Minutes From Wasaga Beach This Newly Built House Offers The Perfect Blend Of Modern Living And Small-Town Comfort. 2123 sq. ft. Of Well-designed Living Space Situated On A Spacious 50 ft Lot. Bright, Open-concept Great Room. Large Eat-in Kitchen With Granite Countertops. Perfect For Family Meals And Entertaining. 200 Amp Electrical Service. Over 17K In Decor Upgrades.Newly built home. Property taxes not yet assessed (id:63244)
Right At Home Realty
