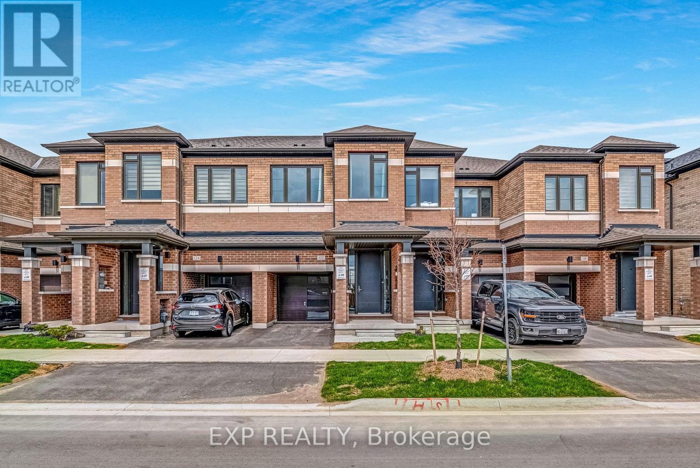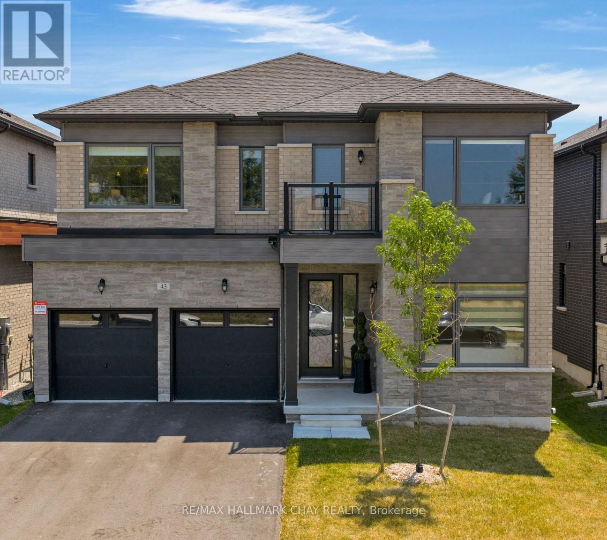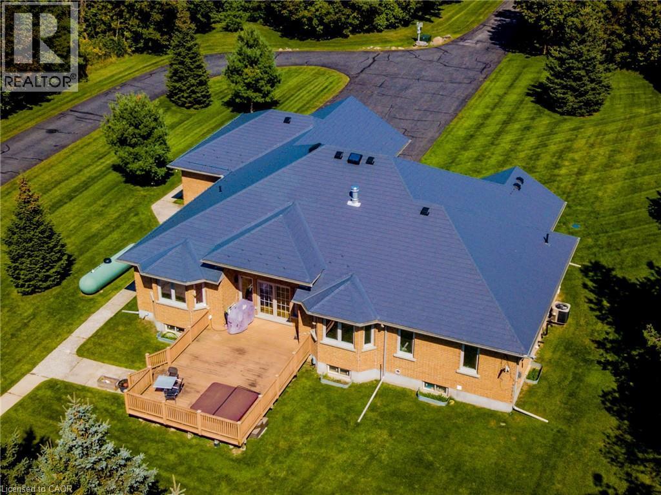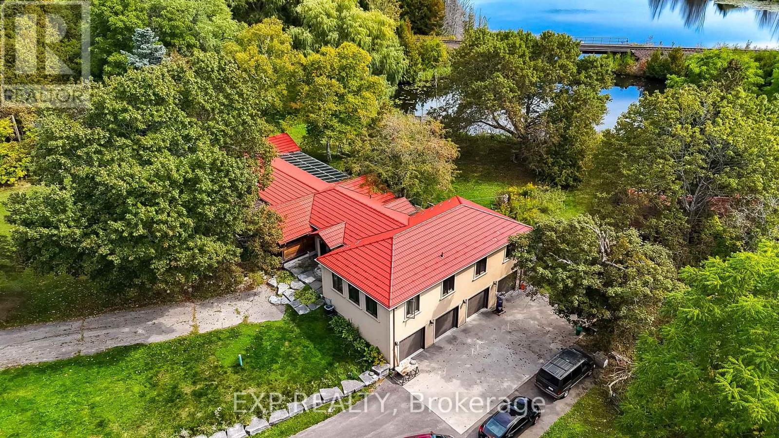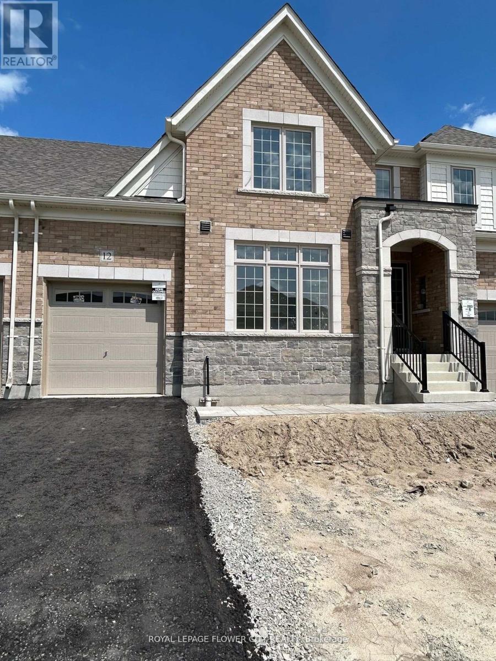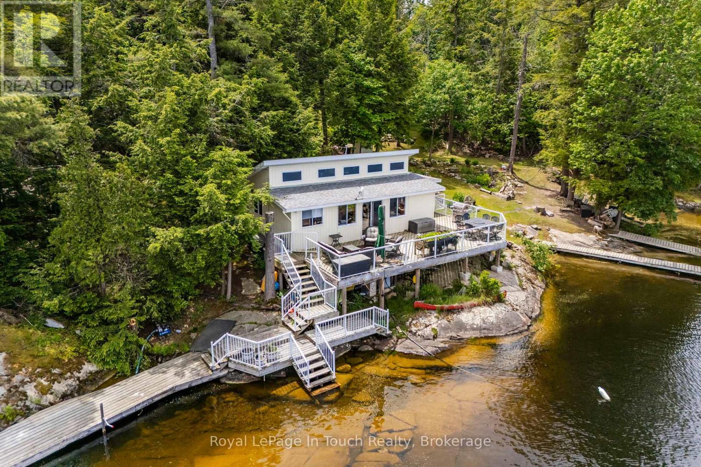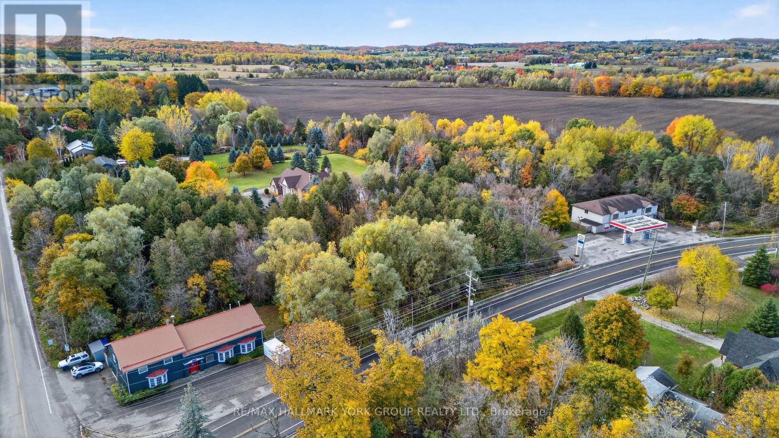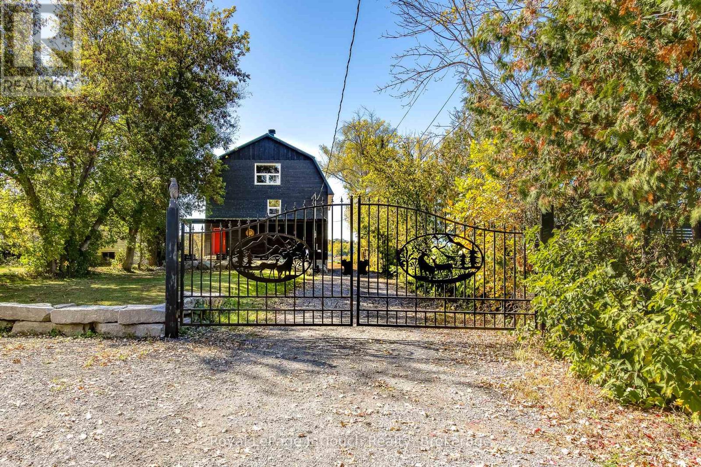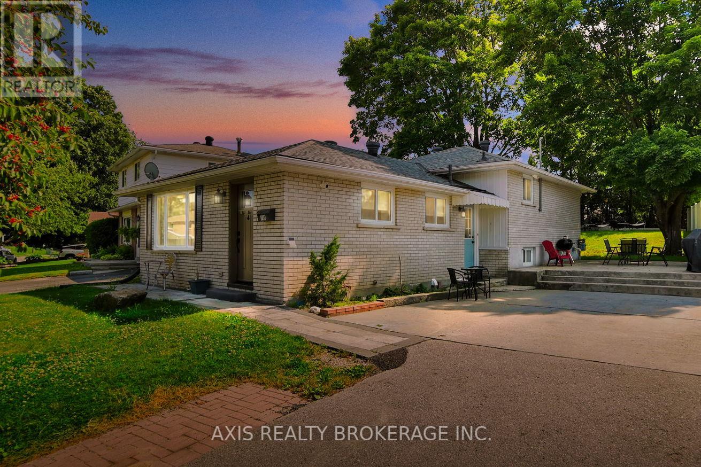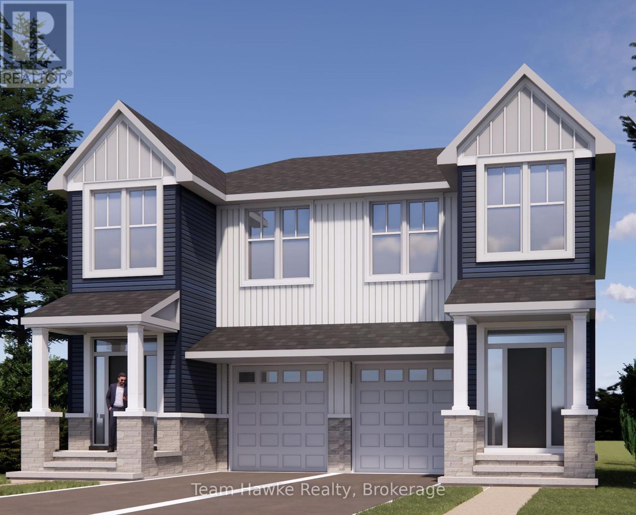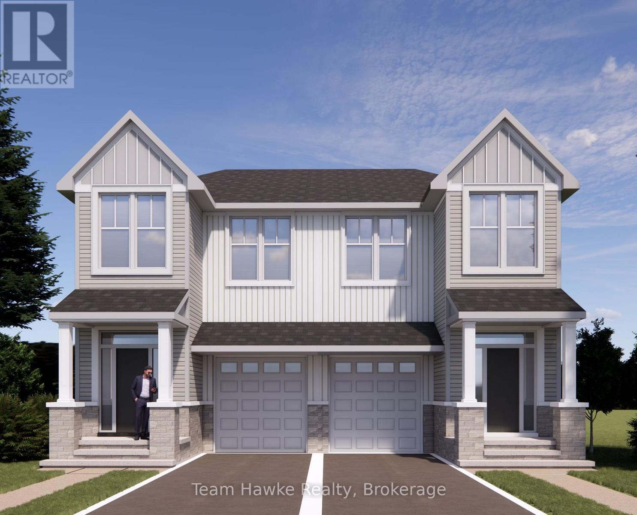122 Turnberry Lane
Barrie (Painswick South), Ontario
**PREMIUM LOT** Welcome to Your Dream Home in the Heart of South Barrie! Experience luxurious, turnkey living in this exquisitely designed townhome. Ideally situated in one of South Barries most sought-after communities, this stunning residence blends sophisticated style with everyday functionality to create the perfect modern sanctuary. Step inside to find meticulously curated finishes, including rich hardwood flooring on the main level, elegant rod iron stair pickets, and an airy open-concept layout that flows effortlessly ideal for both entertaining and relaxing. The kitchen is a true highlight, featuring stainless steel appliances, granite countertops, ample cabinet space for all your storage needs complete with a centre kitchen island that offers both style and versatility. Upstairs, enjoy a thoughtfully designed layout with convenient second-floor laundry. The primary suite offers a peaceful retreat, with a spacious walk-in closet and a spa-like 4-piece ensuite bathroom. The second and third bedrooms are generously sized perfect for children, guests, or a home office offering flexibility and comfort for your lifestyle. Nestled on an extra deep premium lot, fabulous for outdoor entertaining. Enjoy effortless access to shopping centres, restaurants, schools, scenic parks, and steps to the GO Station making your daily commute and lifestyle a breeze. (id:63244)
Exp Realty
43 Calypso Avenue
Springwater (Midhurst), Ontario
Welcome to 43 Calypso Avenue, Midhurst Valley - Springwater's Premier Family-Centric Community. This stunning 3,500 sq.ft. contemporary home blends the perks of new construction with the convenience of move-in readiness. Thoughtfully designed interiors go beyond builder's basics - tasteful décor, upgraded lighting, custom window treatments, and fully fenced yard are already in place. Step into a grand foyer with soaring 11' ceilings and upgraded 12" x 24" tile flooring. A versatile front "flex" room offers endless possibilities - home office, media room, or guest suite. The elegant dining area features a ship-lap accent wall and designer lighting, seamlessly connecting to the open-concept kitchen and family room. The chef's kitchen is a showstopper with extended-height cabinetry, quartz countertops, oversized island, and a Butler's Pantry for extra prep space and storage. The adjacent family room boasts expansive windows and a wood-paneled gas fireplace, creating a warm and inviting hub. Main floor highlights include a stylish 2-pc powder room, mudroom with built-in bench/storage, and direct access to the double garage. Hardwood staircase leads to the upper-level private space, where four spacious bedrooms each enjoy walk-in closets and private ensuites - as well as upper level laundry. The luxurious primary suite evokes resort vibes with a tray ceiling, sitting area, and spa-inspired ensuite featuring a stand-alone soaker tub and glass-walled shower. Situated in Simcoe County - with easy access to key amenities and commuter routes north to cottage country/south to the GTA. Everything a busy household might require is just minutes away - schools, parks, services, big box and boutique shops, fine and casual dining, entertainment, as well as the four season outdoor activities this area is known for - skiing, golf, hiking/biking trails, lake and waterfront seasonal fun! This turnkey home is exceptional in every way, and truly is a move in ready gem! Take a look tod (id:63244)
RE/MAX Hallmark Chay Realty
3040 Townline Road
Coldwater, Ontario
Beautiful home in a picturesque setting situated on 39 Acres with a 2300 sqft bungalow. The home has 3 bedrooms, 2 baths gorgeous kitchen cabinetry large family room with great views , primary bedroom has an ensuite, walk in closet, large unfinished basement. walk up in law potential, property currently operates as a well established boarding kennel, long term clientele, out door exercise area room for grooming, and obedience classes. See commercial listing for more information, kennel license is available through the commercial listing which includes the kennel license. Property also has 10kw micro fit on the kennel roof. There is over 10 years left on contract, generator, 33-35 hundred per year (id:63244)
Royal LePage Macro Realty
3791 Vivian Road
Whitchurch-Stouffville, Ontario
D-R-E-A-M -- H-O-U-S-E -- P-O-T-E-N-T-I-A-L! Train Lover's wanted. This spectacular 3 bedroom spacious bungalow stretches out into 7 acres of beautiful nature and waterfront. Full of natural light and windows, walk into an open concept living-room and large enough to fit the whole family! Enjoy a nice cup of coffee while watching the sun rise in the beautiful solarium or lay by the water to count the stars. This house is full of potential with room to grow! Only minutes away from Aurora's grocery stores and less than an hour drive to Markham to still enjoy the convenience of urban lifestyle! (id:63244)
Exp Realty
12 Bayberry Drive
Adjala-Tosorontio (Colgan), Ontario
Welcome to 12 Bayberry Dr. Truly a Showstopper, This Gorgeous Brand Townhouse Almost 1900 Sq Ft Move-In Ready Home has a great layout, open concept with living/dining rm open to above filled with an abundance of natural light is A Perfect Place for a Family with beautiful Kitchen W/Island , Sun-Filled Primary Bedroom W/3 PC Ensuite and walkin Walk-In Closet, 2nd bedroom and 3pc washroom on main . 3rd bedroom 3 piece washroom and very spacious open concept loft on second floor. (id:63244)
Royal LePage Flower City Realty
808 - 58 Lakeside Terrace
Barrie (Little Lake), Ontario
Welcome to unit 808! This beautiful bright and spacious open concept condo features 2 bedrooms, 2 full bathrooms, large closets, with stylish contemporary fixtures throughout. Modern day kitchen boasts ceramic backsplash, quartz counter tops, island with eat-in area, stainless still appliances including fridge, stove, built-in microwave with hood fan and a dishwasher. Its functional layout is ideal for entertaining as it overlooks the living room with it's private walk out balcony with views of Little Lake. If that weren't enough, this unit also features and in-suite private laundry with stackable washer and dryer as well as one (1) private underground parking space, but it doesn't stop there.... experience luxury condo living with amenities that include concierge/security guard(s), an exercise room, a game room with a pool table, a beautiful party room for your private events, a pet spa for your furry friends, guest suite(s), and a roof-top terrace where you can lounge and relax with family and friends. This unit is minutes from grocery stores, retail shops, restaurants, theatres, medial clinics, Royal Victoria Hospital, Georgian College, schools, places of worship, nature filed walking trails, the Barrie Country Club, public transit, and Hwy 400. Driving distance to downtown Barrie, Centennial Park and marina. A great opportunity for professionals, young couples or retired seniors. A cottage country feel with city amenities, offering you the best of both worlds, your new home awaits you! (id:63244)
Century 21 Heritage Group Ltd.
4 Is 270 Six Mile Lake Island
Georgian Bay (Baxter), Ontario
Welcome to 4 Island 270 on stunning Six Mile Lake, a private island retreat with over 400 feet of clean, natural waterfront and some of the most breathtaking north-facing views the lake has to offer. This beautifully maintained property features a charming 2-bedroom, 1-bathroom cottage, perfect for relaxed lakeside living, along with a 300 sq. ft. bunkie ideal for guests or extra family. Step outside and enjoy fantastic swimming right off the deck, or take advantage of the waterpark-style waterslide for endless summer fun. With ample docking space, there's plenty of room for boats, water toys, and entertaining. The landscape is thoughtfully curated with lush gardens throughout the property, adding vibrant color and tranquility to the natural surroundings, wheather you're sipping coffee at sunrise or winding down as the sun sets across the bay, the north facing exposure ensures you enjoy both start and ends of the day with unparalleled views. This is a property designed for making memories offering privacy, recreation, and comfort in one of Muskoka's most sought-after lake communities. 4 Island 270 is the perfect island getaway for families, friends, and anyone who loves the magic of cottage life on Six Mile Lake. ** This is a linked property.** (id:63244)
Royal LePage In Touch Realty
4515 Lloydtown Aurora Road
King (Pottageville), Ontario
Commercial Opportunity in King Township. Rare Mixed-Use property. Prime exposure on a major roadway in sought-after King Township. This Hamlet Commercial zoned property offers approx 3,000 sq. ft. of versatile space, featuring a residential 3 Bed 1 Bath rental apartment on the upper level (currently rented month to month @ $1,327.41 per month) and main-floor office/retail space available January 2025 (formerly leased to automotive business) featuring office space with large work area, 4 offices and 2 Bathrooms. Steel roof! Separate meters (top & bottom units). The property provides ample front parking and supports a wide range of permitted uses, including: Automotive, Child Care, Day Spa, Farmers Market, Garden Centre, Inn, Office, Pet Care/Grooming, Place of Worship, Restaurant, Retail, or Studio. Conveniently located just minutes from Schomberg, King City, Aurora and Nobleton, and only 3 km from Highway 400, offering exceptional accessibility and visibility. (id:63244)
RE/MAX Hallmark York Group Realty Ltd.
142 Duck Bay Road
Tay, Ontario
There is nothing better than Georgian Bay Waterfront living!!! From slab to roof this energy efficient custom built ICF waterfront home boasts a panoramic view of Georgian Bay with your own private boat launch to enjoy miles of boating, fishing, snowmobiling. This home is 6 years new and has over 50 feet of private waterfront. The laser-etched gates will welcome you home to this nature watchers paradise. The covered entrance leads to 2,400+ sq ft of living space with a bedroom and bathroom on each level. The main level features open concept living with a custom kitchen & an abundance of natural light with French doors leading to a large deck with west-s/w exposure so you can entertain with confidence and take in the beautiful sunsets. A spacious main floor bedroom, 4-pc bathroom and den(office/small bedroom) complement this level. The upper level boasts a large family room and bedroom with a new 3-pc ensuite with walk-in shower which offers ideal accommodation for guests or extended family. The basement has a studio style in-law with a bedroom and walkout or use as a family room as an excellent spot for entertaining with room for a pool table or games area then step outside to your expansive backyard which offers potential to be transformed into your dream oasis for BBQs with family and friends. A hallway with kitchenette, 3-pc washroom, laundry/utility room and a walkout to the garage to store all your water toys, tools and recreational gear. Ample parking for family, visitors plus all your recreational vehicles. Relax and enjoy all that nature has to offer in your own gateway to endless summer and winter fun. One minute to Hwy 400 making travel to and from the city effortless. Minutes from shopping, dining, schools, golf, skiing, Trans-Canada trail, Trent/Severn locks. One exit away from Tim Hortons & LCBO & a short drive to Midland, Port Severn, Coldwater, Orillia & Barrie - only 1.5 hours to Toronto. Call today to arrange your own private viewing! (id:63244)
Royal LePage In Touch Realty
146 Woodland Drive
Midland, Ontario
Welcome to Beautifully Maintained 146 Woodland Drive! This home is perfect for first-time buyers and small families! Located in a prime neighborhood, close proximity to the hospital, schools, and directly across a park. Renovated bathrooms, kitchen, and cabinetry! Featuring Many Updates Including: 2 Newly Renovated Bathrooms; A Beautiful New Kitchen With Ample Counter Space And Cabinetry; New Fence, Front Door And Walkway; Updates to Electrical, Plumbing, Insulation, New Flooring on the Second Floor & More! Flexible Closing. (id:63244)
Axis Realty Brokerage Inc.
2a - 319 Gervais Street
Midland, Ontario
Experience modern living at The Pines, a thoughtfully planned new development in Midland's beautiful west end. These semi-detached homes feature approximately 1,583 square feet of functional, open-concept design, highlighted by 10-foot main-floor ceilings, modern finishes, and the opportunity for buyers to personalize their space. Perfectly positioned near Georgian Bay and just minutes from the hospital, schools, and shopping, The Pines offers the convenience of in-town living within a peaceful, walkable neighbourhood. Whether you're starting out, settling down, or seeking a fresh start, this community provides a welcoming place to call home. Bring your ideas to life and experience the charm of Midland living! (id:63244)
Team Hawke Realty
1a - 319 Gervais Street
Midland, Ontario
Experience modern living at The Pines, a thoughtfully planned new development in Midland's beautiful west end. These semi-detached homes feature approximately 1,583 square feet of functional, open-concept design, highlighted by 10-foot main-floor ceilings, modern finishes, and the opportunity for buyers to personalize their space. Perfectly positioned near Georgian Bay and just minutes from the hospital, schools, and shopping, The Pines offers the convenience of in-town living within a peaceful, walkable neighbourhood. Whether you're starting out, settling down, or seeking a fresh start, this community provides a welcoming place to call home. Bring your ideas to life and experience the charm of Midland living! (id:63244)
Team Hawke Realty
