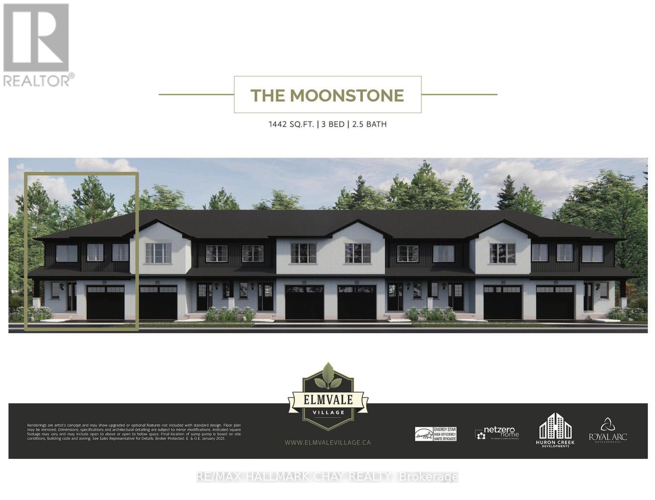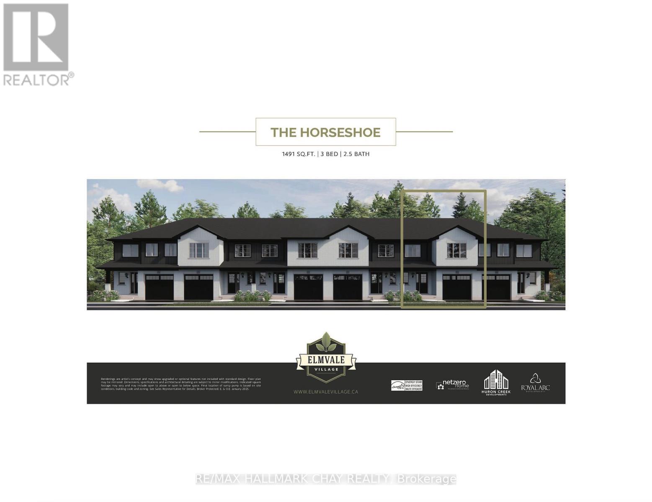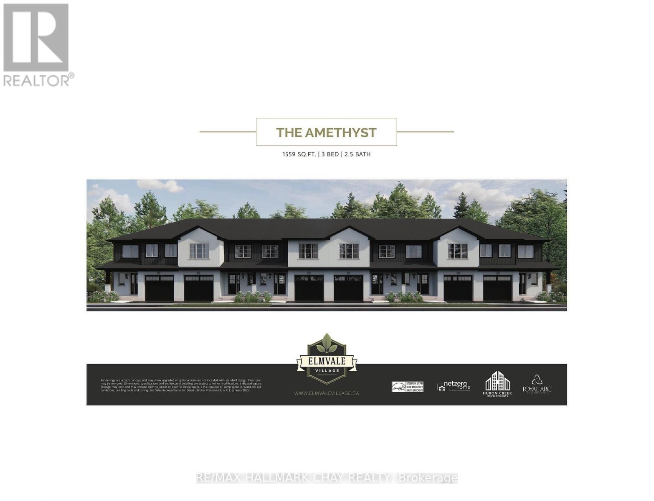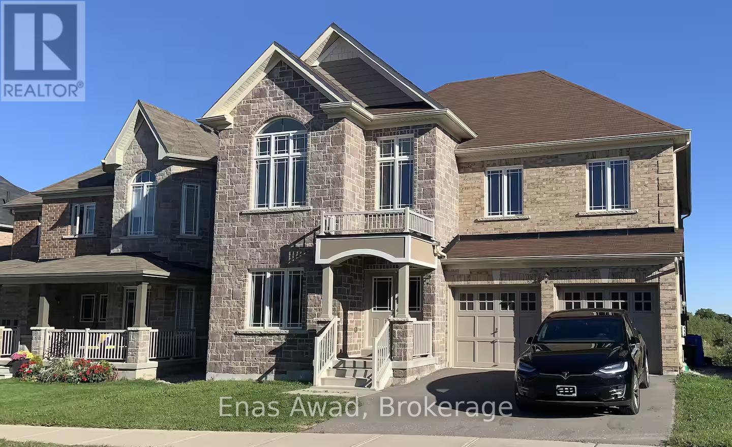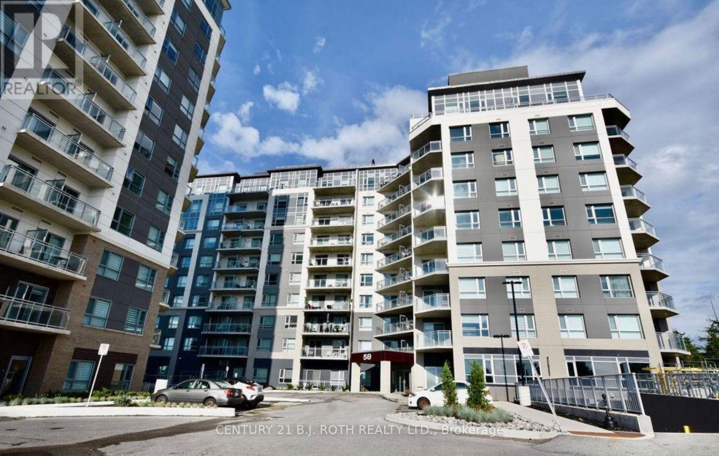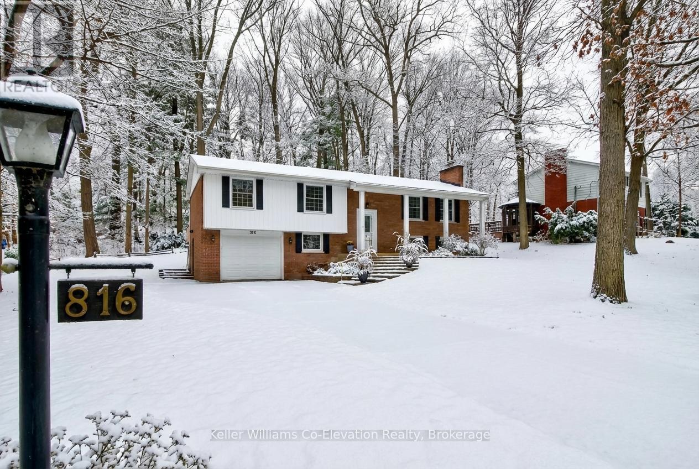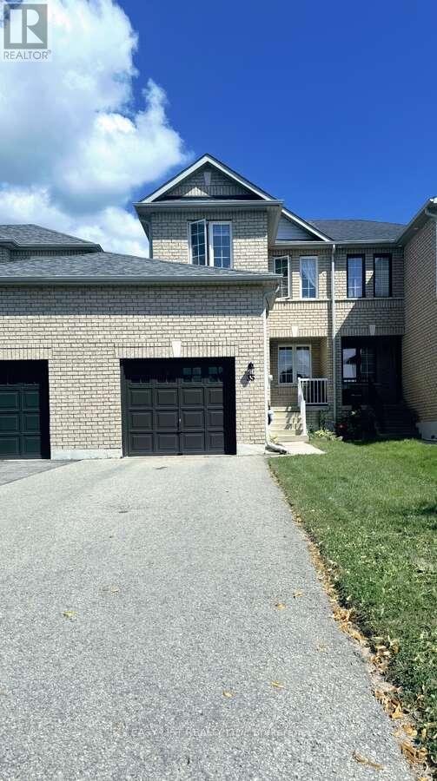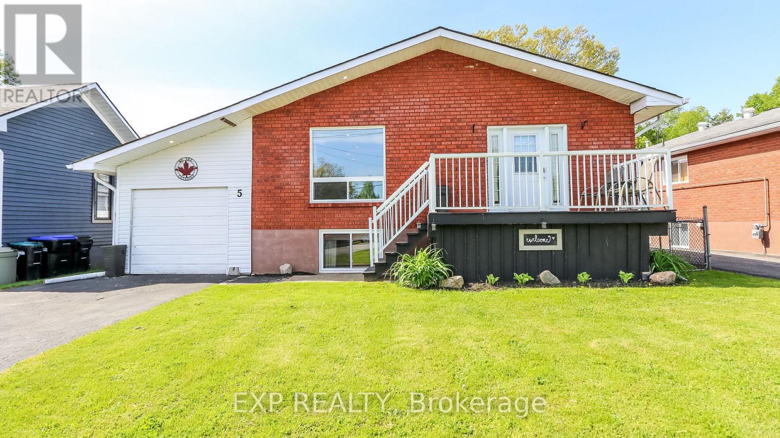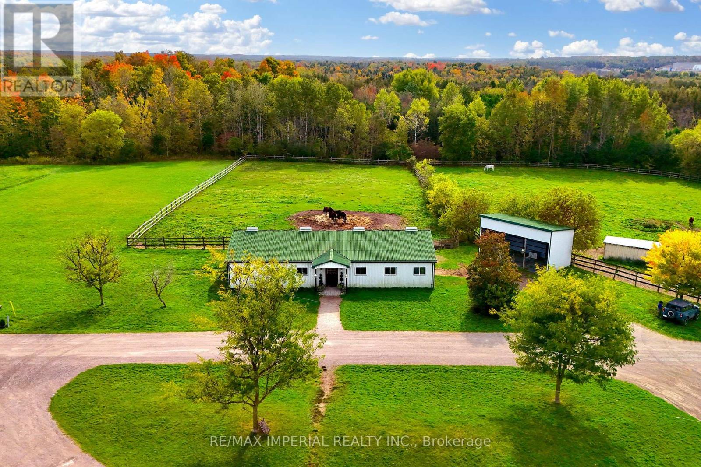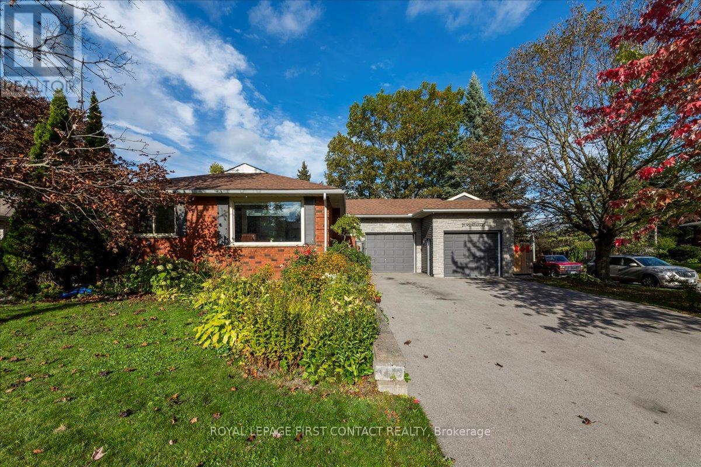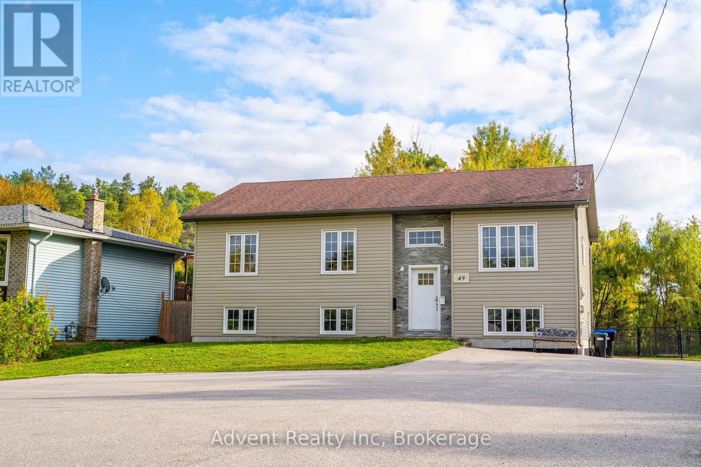Lot 19 169 Queen Street
Springwater (Elmvale), Ontario
Welcome to Elmvale Village Townhomes a perfect blend of comfort, style, and convenience! This beautifully designed home offers spacious open-concept living with modern finishes, large windows for abundant natural light, and a private backyard perfect for relaxing or entertaining. Ideal for families, first-time buyers, or down-sizers, this home features 3generous bedrooms, 2.5 baths, and an attached garage.Located in a quiet, family-friendly neighbourhood just minutes from schools, parks, shopping, and easy highway access. A fantastic opportunity to own in one of Elmvale's most desirable communities don't miss out! (id:63244)
RE/MAX Hallmark Chay Realty
Lot 12 169 Queen Street
Springwater (Elmvale), Ontario
Welcome to Elmvale Village Townhomes a perfect blend of comfort, style, and convenience! This beautifully designed home offers spacious open-concept living with modern finishes, large windows for abundant natural light, and a private backyard perfect for relaxing or entertaining. Ideal for families, first-time buyers, or down-sizers, this home features 3generous bedrooms, 2.5 baths, and an attached garage.Located in a quiet, family-friendly neighbourhood just minutes from schools, parks, shopping, and easy highway access. A fantastic opportunity to own in one of Elmvale's most desirable communities don't miss out! (id:63244)
RE/MAX Hallmark Chay Realty
Lot 30 169 Queen Street
Springwater (Elmvale), Ontario
Welcome to Elmvale Village Townhomes a perfect blend of comfort, style, and convenience! This beautifully designed home offers spacious open-concept living with modern finishes, large windows for abundant natural light, and a private backyard perfect for relaxing or entertaining. Ideal for families, first-time buyers, or downsizers, this home features 3generous bedrooms, 2.5 baths, and an attached garage. Located in a quiet, family-friendly neighbourhood just minutes from schools, parks, shopping, and easy highway access. A fantastic opportunity to own in one of Elmvale's most desirable communities don't miss out! (id:63244)
RE/MAX Hallmark Chay Realty
1345 Bardeau Street
Innisfil (Lefroy), Ontario
For Sale by Owner. Click on "More Information" Link Below. Welcome to this beautiful detached 2-story all brick and stone house on a premium unique lot. Enjoy the charming pond view from your rear deck, living room, bedrooms and basement. Spacious home with double door entrance foyer and front Juliette Balcony. 3210 Sq. Ft above ground with 9' ceilings and hardwood and ceramic floors on main floor. Kitchen with island and built-in pantry and open on spacious family room, large living / dining room and front den/office room and main floor laundry room, spacious primary bedroom on 2nd floor with large 5 piece ensuite bathroom, 2 additional large size bedrooms with a shared 4-piece bathroom with one has walk-in closet, and fourth bedroom has own 3 piece ensuite bathroom and walk-in closet. Walk-out in-law suite basement with Upgraded 9' ceilings ball room with 3 bedrooms and 1 full bathroom. Don't miss an opportunity to make this great home yours. (id:63244)
Enas Awad
818 - 58 Lakeside Terrace
Barrie (Little Lake), Ontario
2 BEDROOMS, 2 BATHROOMS & 2 UNDERGROUND PARKING SPACES! Lakeview condo in a vibrant neighborhood, blending comfort & convenience. Stylish interiors featuring an open-concept layout, sleek finishes, and expansive windows for abundant natural light and beautiful views. The kitchen boasts state-of-the-art appliances & quartz countertops. Awesome layout perfectly positioned on the 8th floor! This lifestyle property has so many features including panoramic view private rooftop terrace with a lounge area & BBQ facilities. Enjoy socializing in the party room with a pool table, the pet spa for your furry friends and even an are where company can stay comfortably in the guest suite. Underground 2 car tandem parking offers security and ease in all weather. Close to hospital shopping, dining, Hwy 400, Little Lake, schools, and parks, it's a perfect blend of urban convenience and tranquil living. (id:63244)
Century 21 B.j. Roth Realty Ltd.
816 Portage Park Lane
Midland, Ontario
Just steps from Gawley Park Beach & the Midland Rotary Trail, this incredible family home offers seasonal water views, nearly half an acre of privacy, and the perfect blend of comfort and space. The large new deck (2024) overlooks a peaceful backyard surrounded by nature - ideal for morning coffee or summer gatherings. Inside, you'll find a bright and spacious main-floor family room with a cozy gas fireplace, formal living and dining room, 3 bedrooms up, 1 down, and 2 full baths, giving everyone room to spread out. The kitchen features an abundance of counters and cabinetry and the functional layout make everyday living easy, while the finished lower level adds great flexibility for guests with a spacious bonus room and den in addition to the large front bedroom or rec room space. This home offers so many entertaining options or it could make a great home office and offers convenient inside access to the lower level through the garage. With a new Septic System installed in 2014, new shingles-front (2025) and back (2021), plus a terrific family-friendly community just a short stroll to the water, this home offers the best of both worlds-year-round living or a perfect Georgian Bay retreat. (id:63244)
Keller Williams Co-Elevation Realty
417 Pheasant Lane
Midland, Ontario
Stunning views from this prime Midland Point waterfront home with 93.87 feet of frontage on Georgian Bay. This Pan-Abode log bungalow offers 2 bedrooms, 3 baths, and a finished basement family room-perfect for year-round living or a weekend escape. Enjoy panoramic views from the boathouse deck, relax in the hot tub, or spend the day on your sandy beach with deep water for swimming and boating. A detached double garage, Bunkie, and updated windows add convenience, while the steel roof, furnace, A/C, and water heater (all new in 2021) plus a Generac generator provide peace of mind. With its open-concept design, natural light, and warm log interior, this home blends rustic charm with modern comfort-an exceptional opportunity to own a true piece of Georgian Bay waterfront. (id:63244)
Keller Williams Co-Elevation Realty
35 Ridwell Street
Barrie (Edgehill Drive), Ontario
For more info on this property, please click the Brochure button. Well-maintained home, perfect for first-time buyers, empty nesters, small families, or investors! This property features 3 spacious bedrooms, including a primary suite with a walk-in closet. Enjoy the upgraded vinyl flooring throughout the living room and bedrooms, adding both style and durability. The home includes a single-car garage with a garage door opener and a larger driveway with no sidewalk, offering ample parking. The fenced backyard boasts a two-tier deck, ideal for relaxing or entertaining. Additional features include central air conditioning and 5 included appliances. Flexible closing date available. (id:63244)
Easy List Realty Ltd.
5 Bourgeois Beach Road
Tay (Victoria Harbour), Ontario
Welcome to 5 Bourgeois Beach Road. This beautifully updated bungalow offers the perfect blend of comfort, privacy, and location. With a total of 2,316 square feet of finished living space, this home features 3 spacious bedrooms and a large bathroom on the main floor and an additional bedroom and bathroom in the fully finished basement, perfect for guests, in-laws, or a home office setup. Step inside to find stunning vinyl plank flooring flowing throughout the home, paired with pot lights that add brightness to every room. The heart of the home is the updated open concept kitchen, complete with quartz countertops and an island which makes for an ideal spot for meal prep, family gatherings, and entertaining. New windows on the main floor bring in natural light and energy efficiency. The home sits on a generous lot with a fully fenced backyard, offering a large private space where you can unwind under the newer gazebo or enjoy outdoor dining and recreation. Whether you're relaxing with loved ones or entertaining friends, this backyard is ready for it all. Located just steps from the scenic Trans Canada Trail and offering easy access to both Highway 12 and 400, this home is perfectly positioned for commuters and outdoor enthusiasts alike. A short 10-minute drive takes you to the heart of Midland where you'll find shopping, entertainment, restaurants, and more. The marina and beautiful local parks are less than five minutes away, giving you year-round access to water activities and green space. (id:63244)
Exp Realty
18054 Warden Avenue
East Gwillimbury, Ontario
53 Acres, Attention Developers, And Investors. Great Opportunity To Own This Amazing Farm. This Equestrian Farm W/2XBarns (33 Stalls),W/Heated Tack Rooms, Water & Hydro, Indoor Arena, Sand Ring W/Flood Lights,Approx.13 Acres Of Hay Fields,Approx10 Acres Of Bush. Well Maintained beautiful 5 Bdrm Detach House With 3 Washrooms,4 Car Garage W/Studio. Close to Everything. Current use an Horse Riding School. Minutes To Hwy 404. Great Income Potential and Future Development. (id:63244)
RE/MAX Imperial Realty Inc.
32 Springhome Road
Barrie (Allandale Heights), Ontario
Your New Home Awaits at 32 Springhome Rd, Barrie!Welcome to this beautifully maintained 3-bedroom, 2-bathroom home in the highly sought-after Allandale Heights neighbourhood. Nestled on a large, landscaped corner lot, this property offers space, privacy, and fantastic curb appeal.Step inside to discover a bright, functional layout with generous living areas, perfect for family life or entertaining. The fully finished walk-up basement adds valuable space for a family room, home office, or guest suite-offering flexibility to suit your lifestyle.The attached two-car garage provides everyday convenience, while an additional large tandem garage and workshop is a rare bonus. Featuring natural gas radiant heating, high ceilings, and a dedicated electrical panel, this space is ideal for a tradesperson, car enthusiast, or hobbyist. Whether you're running a small business, tackling creative projects, or need room for equipment and tools, this garage/workshop delivers year-round functionality and comfort.Step outside to your fully fenced backyard retreat-a private outdoor haven complete with a saltwater pool, hot tub, and spacious patio area. It's the perfect setting for hosting gatherings or simply relaxing in your own personal escape.Located just minutes from schools, parks, the GO Station, and Lake Simcoe, this home truly has it all-space, comfort, location, and lifestyle. (id:63244)
Royal LePage First Contact Realty
49 Brentwood Road
Essa (Angus), Ontario
Spacious 3 + 3-bedroom raised bungalow on a large 65' 262' lot. The split-entry design welcomes you into an open-concept layout, offering bright and airy living spaces. Dual elec. Metres, dual owned water heaters. Located close to schools, parks, and shopping, this home offers excellent location advantages for families and convenient everyday living. Easy access to major roads makes commuting straightforward.Great investment or family home. (id:63244)
Advent Realty Inc
