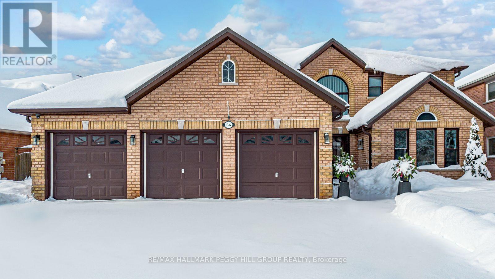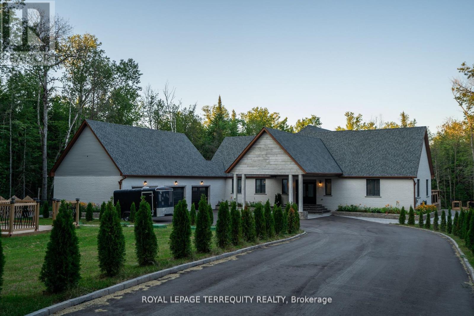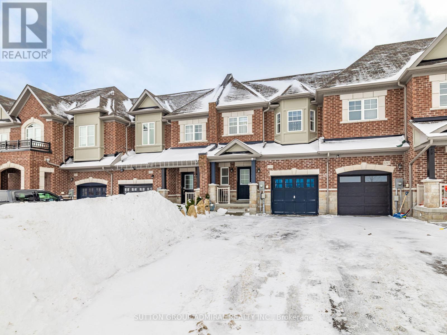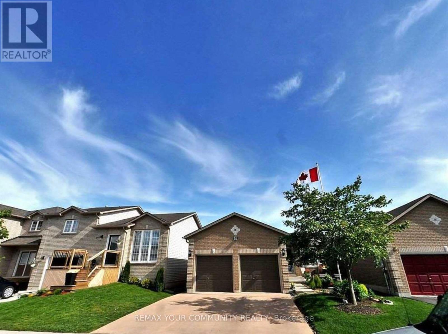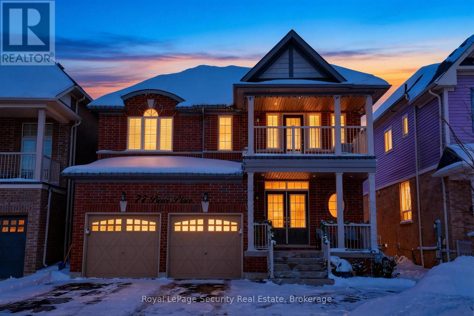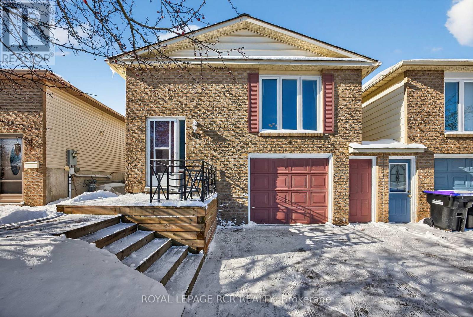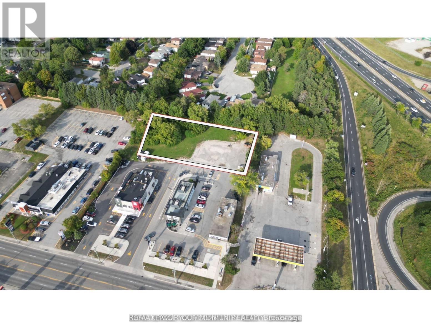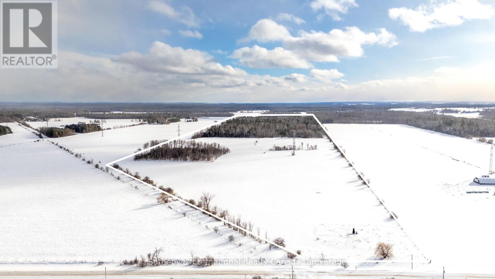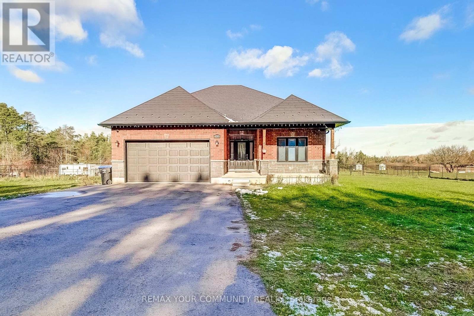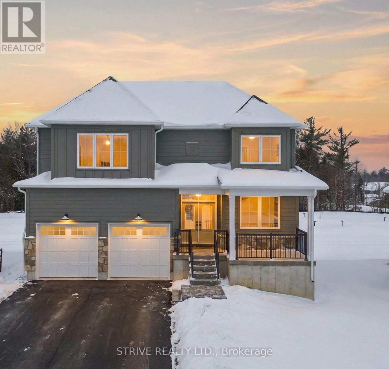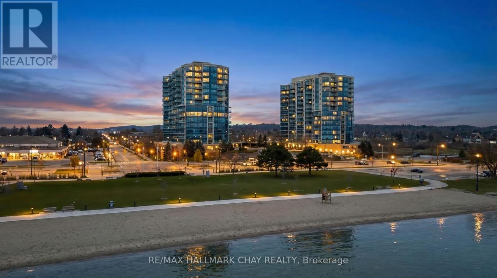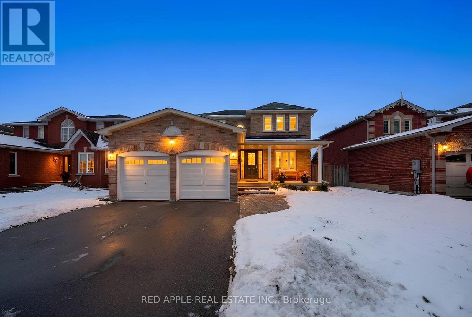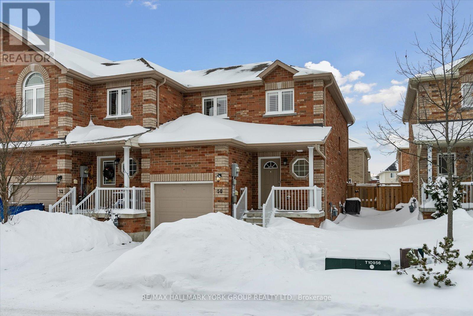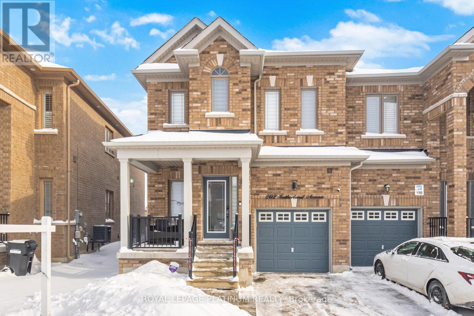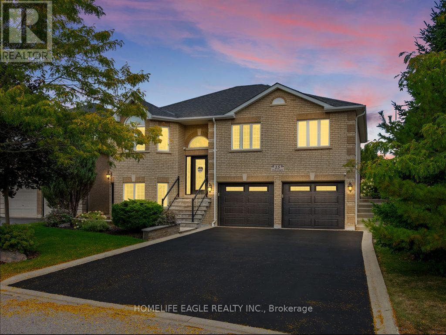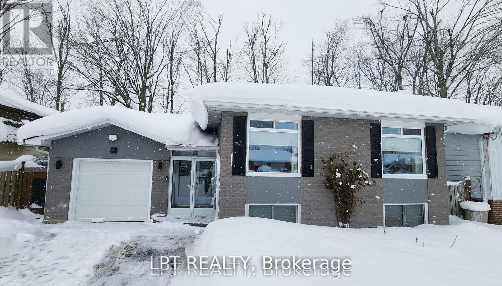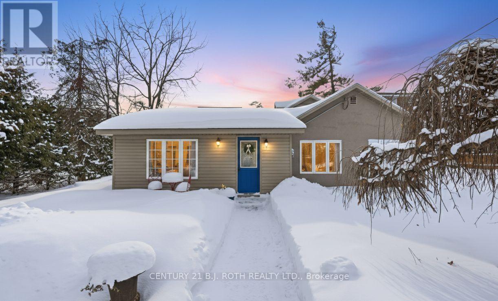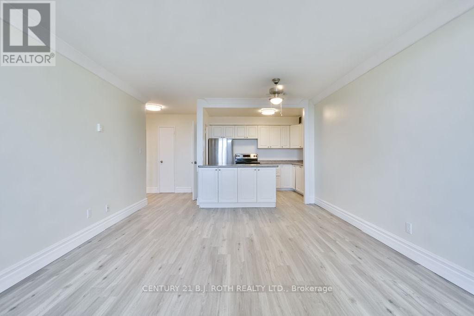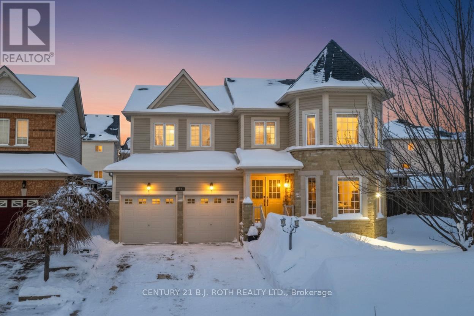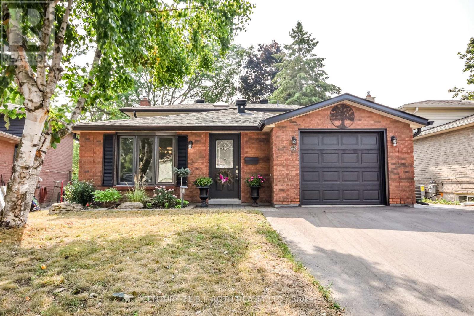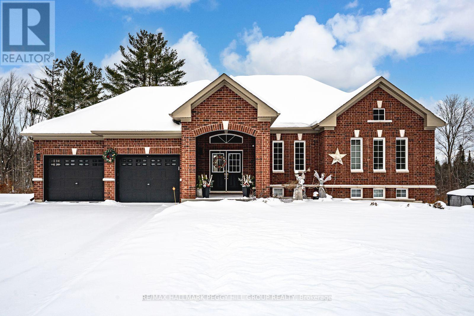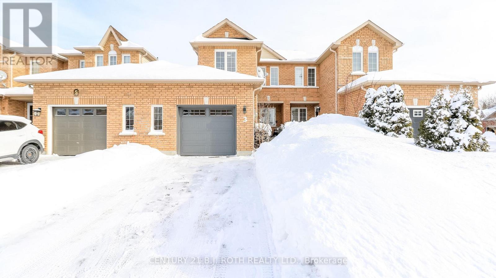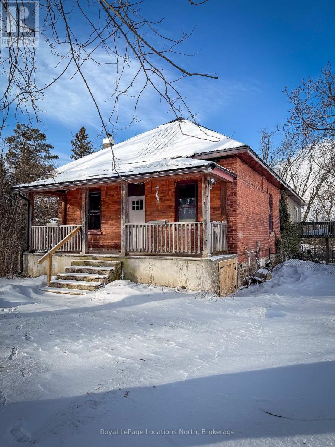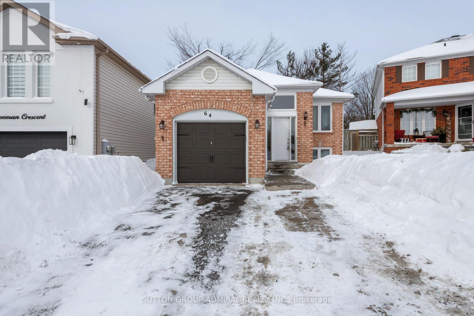66 Raquel Street
Barrie (Painswick South), Ontario
RESORT-STYLE BACKYARD WITH SALTWATER POOL, COVERED HOT TUB & OUTDOOR BAR, 3-CAR HEATED/INSULATED GARAGE, OVER 4,000 SQ FT & MULTI-GENERATIONAL LIVING! Get ready to fall for this entertainer's dream in Barrie's Painswick South, where a resort-style backyard, over 4,000 finished sq ft of space, and a rare triple garage take centre stage! Set on a 67 x 117 ft lot on a quiet, family-friendly street, this stately brick 2-storey home makes a strong first impression with dark-trimmed windows, well-kept landscaping, and a wide driveway with parking for multiple vehicles. The triple garage is insulated, heated, finished with epoxy floors, and includes three automatic door openers - perfect for vehicles, toys, or a workshop. The backyard is built to impress with a saltwater pool with newer pump, large interlock patio, covered hot tub cabana, and a custom outdoor bar with a curved stone-faced counter, bar-height seating, and vaulted wood pavilion roof. The spacious white shaker kitchen features quartz countertops, stainless steel appliances, a double undermount sink, island with seating, beverage fridge, and a built-in sideboard with extra cabinetry. A combined living and dining room offers excellent flow, while the sunken family room adds warmth with hardwood floors, a dark feature wall, gas fireplace with hex tile surround, white trim detail, and wood mantel. A main floor laundry room adds function with garage access and laundry sink. Upstairs offers four bedrooms, including a generous primary suite with walk-in closet and 5-piece ensuite with soaker tub, double vanity & separate shower, plus a bright reading nook with arched window. The finished basement offers in-law or multi-gen potential with a full kitchen, rec room, bedroom, 4-piece bath & theatre room with double French doors, mural walls & space for elevated seating. Located in Barrie's Painswick South, walking distance to schools, Zehrs, Shoppers, LCBO, salons, restaurants, library, transit & Barrie South GO. (id:63244)
RE/MAX Hallmark Peggy Hill Group Realty
2 - 9411 Concession Road
Uxbridge, Ontario
Absolutely Stunning Custom Built Home On 50 Acres Of Land In Uxbridge. Walk Into Luxury With This 6 Bed, 6 Bath Home Featuring A Large Eat-In Kitchen, Quartz Counters And Backsplash. Infinity Island. High End S/S Appliances, Premium Grade Oak Flooring Throughout, Master With 5 Piece Ensuite, Huge W/I Closet, Walk Outs to the Wrap Around Deck From Almost Every Room In The House. This Home Is Perfect For Entertaining (id:63244)
Royal LePage Terrequity Realty
1215 Peelar Crescent
Innisfil (Lefroy), Ontario
Welcome to 1215 Peelar Cres, boasting 1,700 sq ft above grade plus over 770 sq ft of unfinished basement space with a large window and bathroom rough-in, offering excellent future potential. Located in the thriving community of Lefroy, Innisfil, this beautifully upgraded townhome is situated in a quiet, family-friendly neighbourhood and offers unobstructed views from both the front and back. With no sidewalk, the home features a longer and more functional extra-wide driveway accommodating up to three vehicles. Inside, the sun-filled layout offers 3 spacious bedrooms and 3 bathrooms, including a luxurious primary retreat with a 5-piece ensuite, walk-in closet with custom built-in cabinetry, and an elegant wainscoting feature wall. The functional floor plan includes second-floor laundry and 9-foot smooth ceilings on the main level. Premium finishes throughout include laminate flooring, crown moulding, an oak staircase with modern metal spindles, designer feature walls, custom blinds and drapery, and an abundance of pot lights. The open-concept kitchen is ideal for entertaining, featuring a large island, granite countertops, backsplash, enclosed upper cabinetry, pendant lighting, upgraded pantry with granite counter and faucet, and upgraded stainless steel appliances. The extra-wide garage includes inside entry, door opener, and direct backyard access through the garage for added convenience. Landscaped front yard and extended wood deck provide excellent outdoor living space. Additional highlights include a central humidifier and exceptional privacy, with the home nearly fully detached on one side and connected to the neighbouring unit by only one room. The open-concept unfinished basement offers a blank canvas with oversized window, bathroom rough-in, and cold room-ideal for future living space, gym, or recreation area. "Check out 3D tour and video tour!!!" (id:63244)
Sutton Group-Admiral Realty Inc.
31 Irene Drive
Barrie (Painswick South), Ontario
Well-Maintained All-Brick Bungalow Located In Desirable South Barrie. Features A Double CarGarage With Direct Interior Access. Bright, Open-Concept Design With Large Windows ProvidingExcellent Natural Light Throughout. Numerous Recent Improvements Including A Modern Shaker-Style Kitchen, Updated Flooring, Select Appliances, And More. Offers A Total Of 3+2 Bedrooms And 3 Full Bathrooms. Spacious Eat-In Kitchen With Walkout To A Fully Fenced Backyard Featuring Interlock Patio. The Finished Basement Includes A Second Kitchen, Two Additional Bedrooms, And Separate Laundry. Conveniently Located Near The GO Station, Public Transit, Shopping, Restaurants, Major Highways, And All Essential Amenities. (id:63244)
RE/MAX Your Community Realty
77 Pierce Place
New Tecumseth (Tottenham), Ontario
Tucked away on a quiet court in Tottenham, this beautifully renovated two-storey home offers 4spacious bedrooms and a walk-out basement with excellent potential for rental income. The private, fully fenced backyard backs onto open meadows, creating a peaceful and scenic setting. The home features all new appliances, smooth ceilings, upgraded lighting with pot lights, a gas fireplace, and elegant hardwood and ceramic tile flooring. The open-concept kitchen is designed for both style and function, complete with a center island, waterfall-edge quartz countertops, matching quartz backsplash, and a walk-out to the balcony-perfect for entertaining. All bathrooms have been upgraded with new quartz vanities. Additional highlights include new garage door openers, central vacuum, freshly painted and a well-thought-out layout ideal for families or investors alike. Conveniently located just steps to Pierce Park and close to all local amenities. (id:63244)
Royal LePage Security Real Estate
30 Longview Drive
Bradford West Gwillimbury (Bradford), Ontario
Well-maintained link home with modern updates throughout. The kitchen features newer grey cabinetry, subway tile backsplash, stainless steel appliances, and a large centre island with breakfast bar seating. Bright open concept main floor with Pot lights and neutral updated flooring continue throughout the home. Lower level has entrance from the attached garage, 3pc Bath, bedroom and kitchen. private driveway and yard with a raised deck and walk-out from bedroom. Located close to Rec centre, Library, amenities, and schools. A solid option for buyers seeking a turnkey property with updated finishes and efficient use of space. (id:63244)
Royal LePage Rcr Realty
313 Bayfield Street
Barrie (Bayfield), Ontario
Rare Opportunity for prime exposure on Barrie's Golden Mile! Commercial land to build, on this high traffic artery. 50,000+ daily traffic count. Only vacant land parcel available on Bayfield St. Development land for Office or Retail to be built, zoning permits many uses. Services at lot line. 1.14 ac., preliminary discussions with City to allow 12,915 sf., or submit plan according to user or developer requirement. Join KFC, Taco Bell and Starbucks on this high traffic count Retail corridor. Pylon signage exposure on frontage of property, access via mutual driveway. (id:63244)
RE/MAX Your Community Realty
5509 Concession Road 7 Sunnidale
Clearview, Ontario
Discover the possibilities of country living on this expansive 93-acre parcel at 5509 Concession Rd 7. Offering privacy, space, and natural beauty, this property provides incredible potential to build your dream home or workshop, or explore a small business opportunity (buyers to verify intended use). Development charges are the responsibility of the buyer. There is also potential to build with access from Concession Road 6 Sunnidale, offering added privacy and the opportunity to create your own trail system right on the property - perfect for hiking or snowmobiling straight from your backyard. The land features a beautiful mix of open fields, mature forest, and scenic views, making it ideal for farming, raising livestock, or creating your own hobby farm. Portions of the property are regulated by the Nottawasaga Valley Conservation Authority, helping preserve the area's natural features while still allowing for thoughtful development (buyers to verify). Conveniently located just a short drive to Collingwood, Blue Mountain, Wasaga Beach, Barrie, and Angus, you'll enjoy easy access to everyday amenities and year-round recreation while embracing the peaceful charm of rural life. Live where neighbours greet you by name and every day feels like a retreat. Acreage of this size in such a desirable, accessible location is rare - your country lifestyle awaits. (id:63244)
Sotheby's International Realty Canada
4098 Concession 12 Sunnidale Road
Clearview, Ontario
Welcome to a modern country home set on a spacious, professionally graded and level lot with peaceful tree lined surroundings. Built in 2021, this custom bungalow offers 1775 square feet of main floor living with mechanical systems and construction features rarely found in typical country homes. Featuring geothermal heating and cooling, a premium slate style metal roof rated for 70 years, and a full HRV air exchange system, this property is engineered for durability, comfort, and long term operating efficiency. Located just 10 minutes to both Stayner and Wasaga Beach and 30 minutes to Barrie, this home offers quiet rural living with easy access to nearby amenities. Inside, the open concept floor plan provides a bright and inviting living space highlighted by a floor to ceiling fireplace, spacious kitchen with quartz surfaces, stainless steel appliances, and walkout to the backyard. The home includes three main floor bedrooms including a generous primary suite with walk in closet and five piece ensuite with jetted tub. The main floor also features a second full bathroom. The basement is partially finished and includes radiant in floor heating for exceptional winter comfort, two bedrooms, and a completed three piece bathroom, with remaining space ready for future finishing. Additional systems include a propane boiler, privately owned propane tanks, well water with ultraviolet sterilization, water softener, oversized septic system, privately owned hot water tank, and 200 amp service with hydro disconnect ready for future off grid capability. Additional features include an insulated and drywalled garage with attic storage, whole home speakers in key rooms, central vacuum, alarm system, eight camera surveillance system, fourteen car paved driveway, and fully fenced perimeter. This property offers advanced infrastructure and efficiency rarely seen in comparable rural homes. (id:63244)
RE/MAX Your Community Realty
29 Northland Court
Oro-Medonte (Craighurst), Ontario
Welcome to a home that feels more like a luxury escape than a residence. Perfectly positioned in the sought-after community of Craighurst, this exceptional new-build offers refined living surrounded by nature without sacrificing proximity to everyday conveniences. Set on a premium lot with over 3200sqft of living space, backing onto protected forest, this stunning home delivers privacy, space, and timeless design. The open-concept main living area is highlighted by vaulted ceilings and expansive windows that flood the home with natural light while framing serene backyard views-your own peaceful, year-round backdrop. At the heart of the home is a show-stopping kitchen designed for both entertaining and daily life. Featuring a large island, abundant cabinetry, and seamless flow into the living and dining spaces, it's a space where family gathers and memories are made. The thoughtfully designed mudroom off the garage, complete with custom built-ins, keeps life organized and effortless. Step out from the living area or mudroom onto the rear patio, perfectly positioned to enjoy quiet morning coffees, summer evenings, and unforgettable sunsets overlooking the forest. Upstairs, every bedroom includes a walk-in closet, offering comfort and storage for the entire family. The primary suite is a true retreat with his-and-hers walk-in closets and a spa-inspired ensuite featuring heated floors, a large glass shower, and a standalone soaker tub-your personal sanctuary at the end of the day. The walk-out basement with oversized windows offers endless potential for additional living space, a gym, home theatre, or in-law suite, ready to be customized to suit your lifestyle. Ideally located just 5 minutes from Horseshoe Valley Resort, minutes to Settlers' Ghost and Braestone Golf Clubs, 10 minutes to Barrie, and 15 minutes to downtown Orillia, this home offers an exceptional blend of luxury, nature, and convenience. Life doesn't get much better than this. (id:63244)
Strive Realty Ltd.
1502 - 37 Ellen Street
Barrie (Lakeshore), Ontario
Experience luxury and convenience of condo life and fall in love with this beautiful Key West model in the coveted Nautica community on Lake Simcoe's Kempenfelt Bay waterfront. This impressive suite features sweeping views of Kempenfelt Bay with dual access to the oversized balcony. Steps to all that the Barrie waterfront has to offer - boardwalk, park, Simcoe County Trail, public marina/boat launch. Enjoy 1,259 sq. ft. of bright, open-concept living, including 2 bedrooms and 2 full bathrooms. Spacious kitchen overlooks the living and dining areas and is finished tasteful neutral decor throughout. Soaring 9 ft ceilings enhance the airy, elegant feel via floor to ceiling windows. Generous primary suite features extensive storage with both a full closet and a walk-in, along with a private ensuite. Convenience of 2nd bedroom for guests, home office, etc as well as a 2nd full bath and ensuite laundry. Living/dining room showcases beautiful natural light from large windows. Welcoming foyer provides excellent space upon entry with large closet at your finger tips. This suite comes with one parking space, exclusive locker. Nautica residents enjoy outstanding amenities, including indoor pool, hot tub, fitness centre, library, party room, games room and private outdoor patio - all within one of Barrie's most desirable waterfront addresses. Steps to all that downtown Barrie has to offer - shopping, services, fine and casual dining, entertainment. Easy access to key commuter routes - public transit, GO train and bus service, highways north to cottage county and south to the GTA. (id:63244)
RE/MAX Hallmark Chay Realty
131 Northgate Drive
Bradford West Gwillimbury (Bradford), Ontario
Welcome to this beautifully updated two-story family home located in a desirable, family-friendly neighbourhood, set on a premium 50-foot frontage ravine lot offering privacy and tranquil views. Featuring a 2-car garage and a versatile layout, this home is perfectly suited for growing families, multi-generational living, those seeking flexible work-from-home space or rental income. The open-concept main level features a bright, spacious, and thoughtfully designed layout with the kitchen at the heart of the home, seamlessly connecting the living and dining areas, ideal for comfortable family living and entertaining areas. The main level is complete with a powder room and a functional laundry/mudroom with direct access to the garage with a separate side entrance. Step out onto the expansive deck overlooking the fully fenced ravine, ideal for daily relaxation, or hosting gatherings. The upper level boasts 3 generous bedrooms, including a primary retreat with a full ensuite, along with a full hallway bathroom. The fully finished walk-out basement adds exceptional versatility and value, complete with 2 additional bedrooms and a full bathroom. This flexible and bright space enhances the home's overall living area and provides excellent potential for extended family accommodations, a private home office, entertaining, or rental income. New Luxury Staircase &Flooring Throughout including Wainscotting & Smooth Ceilings. New Upper Level & Basement Windows. Newly Updated Kitchen & Deck. Central AC, New Fence & Newer Roof & Driveway. 200 Amp Service. Enjoy the peaceful ravine living with close proximity to schools, parks, restaurants, shopping, and everyday amenities, including transit and easy access to major highways and hospitals. This is a home that truly delivers the perfect balance of nature and convenience, while offering comfort, privacy, and long-term value. (id:63244)
Red Apple Real Estate Inc.
70 - 50 Southwoods Crescent
Barrie (Holly), Ontario
Welcome To This Well-Maintained 2-Storey Condo Townhouse Located In The Desirable Holly Community Of Barrie. Offering Approximately 1,400-1,599 Sq Ft Of Living Space With 3+1 Bedrooms And 3 Bathrooms, This Home Is Ideal For Families Or Those Needing Extra Space.The Main Level Features A Bright Open-Concept Living And Dining Area With Laminate Flooring, A Gas Fireplace, And A Walk-Out To The Fully Fenced Backyard. The Kitchen Is Equipped With Granite Countertops, Stainless Steel Appliances Including An Over-The-Range Microwave, A Centre Island, And California Shutters Throughout.Enjoy A Private Backyard Retreat Complete With A Hot Tub And Gas Line Hookup For BBQ (Installed In 2013). Upstairs, The Primary Bedroom Offers A Walk-In Closet And A 4-Piece Ensuite With A Glass Shower Door, Along With Two Additional Bedrooms.The Fully Finished Basement Provides A Versatile Recreation Space With A Second Gas Fireplace, An Additional Bedroom Or Bonus Area, A 2-Piece Bathroom, And Laundry. Additional Features Include A Sump Pump, Owned Furnace (Enbridge), New A/C Unit Installed Approximately 1.5 Years Ago, Automatic Garage Door Opener With Remote, And Mezzanine Storage In The Garage Above Car Level-Perfect For Seasonal Storage. Conveniently Located Close To Schools, Parks, Shopping, Public Transit, And Highway 400. A Fantastic Opportunity In A Family-Friendly Neighbourhood. (id:63244)
RE/MAX Hallmark York Group Realty Ltd.
202 Sutherland Avenue
Bradford West Gwillimbury (Bradford), Ontario
Welcome to this exceptional 5-year-old semi detach house located in one of Bradford West Gwillimbury's most sought-after and family-friendly neighborhoods, offering refined living in mint, move-in-ready condition with absolutely no additional investment required-just move in and enjoy. This beautifully maintained home features 4 bedrooms and 2.5 bathrooms, a thoughtfully designed layout, and a fully upgraded modern kitchen ideal for both everyday living and elegant entertaining. Large windows throughout flood the home with natural natural light, creating a bright and welcoming ambiance. The unfinished basement provides an excellent opportunity to design and customize a space to suit your personal vision, whether for additional living, recreation, or work-from-home needs. Perfectly situated close to top-rated schools, parks, and everyday amenities, this home is an outstanding opportunity for first-time buyers, growing families, or discerning buyers seeking a premium lifestyle in one of Bradford's most desirable communities. (id:63244)
Royal LePage Platinum Realty
15 Eve Court
Bradford West Gwillimbury (Bradford), Ontario
Stunning Executive Raised Bungalow * Located On A Private Peaceful Court In South Bradford * Bright Open-Concept Living & Dinning Area w / Cozy Gas Fireplace * Spacious Primary Bedroom w / Lg Walk In Closet & Private 4 Pc Ensuite * Finished 7" Engineered Hardwood Floors, Smooth Ceiling & Custom Crown Molding * Family Size Kitchen Connected To Lg Breakfast Area That Over Looks Your Oasis Back Yard Which Is Fully Fenced, Beautifully Landscaped & Perfect For Entertaining * 16' X 32' Inground Salt Water Pool w/ Natural Water Feature * Convenient Inground Sprinklers System In Front & Backyard * Custom Cabana For Cooking & Entertainment Friends & Family * Beautiful Back yard Trees For Your Privacy * Fully Finished Basement w/ Separate Entrance * Above Grade Windows * Large Rec Rm, Private Office, Full Kitchen & 3pc Bath * This Basement Ideal for In-Law Suit, Home Business Or Rental Potential With Lg Bedroom, Living & Dinning Area + Lg Storage * Oversized 2 Car Garage w / Wash Sink / Hot water & Access to Basement * This Property Is the complete package Style, Space, Functionality & A Backyard Built For Summer Memories * Move-In Ready & Meticulously Cared For / Don't Miss This Rare Opportunity! (id:63244)
Homelife Eagle Realty Inc.
48 Maplehurst Crescent
Barrie (Cundles East), Ontario
Are You Looking For A Move-in-ready Home That Feels Bright, Updated, And Instantly Welcoming? This Charming Home Might Be Exactly What You've Been Hoping To Find. From The Moment You Step Into The Sun-filled Foyer--With Its Double Doors, Big Closet, And Direct View To The Backyard-You Get An Immediate Sense Of How Well This Home Has Been Cared For. The Main Floor Opens Up Beautifully With An Airy, Open-concept Living, Dining, And Kitchen Space. Pot Lights, Huge Windows, And Wall-to-wall Cabinetry Make The Kitchen A Dream For Anyone Who Loves To Cook Or Just Appreciates Lots Of Storage & Natural Light. Down The Hall You'll Find Three Comfortable Bedrooms, And The Primary Bedroom Even Has Its Own Walkout To A PrivateDeck--Perfect For Morning Coffee Or Quiet Evenings Outdoors. Head Downstairs & You'll Discover A Fully Finished Lower Level That Feels Like Its Own Retreat. There's A Spacious Bedroom With A W/I Closet & Attached Office Area, Plus A Wonderful Family Room W/ A Gas Fireplace That's Ready For Movie Nights Or Relaxed Weekends At Home. If You Enjoy Spending Time Outside, The Backyard Is Truly Something Special. The Current Owners Love The Privacy, The Gardens, And All The Extras Added In 2021-including The Gazebo, Greenhouse, And Custom Shed. Whether You Love To Garden, Entertain, Or Just Unwind, This Yard Really Delivers. With Updates Like Newer Windows (2020), Patio Door (2025), S/S Appliances, Gas Stove, Range Hood (2021), A Newer Driveway (2023), Garage Door Opener (2022), And The Bonus Of Being A Smoke-Free Home, You Can Settle In Comfortably From Day One. Located Close To Parks, Schools, Shopping, And Just A Short Walk To Bayfield, This Home Fits Perfectly For Anyone Wanting A Convenient Location Without Sacrificing Quiet Living. If You've Been Searching For A Place That's Truly "Move-in Ready" And Full Of Warmth And Personality, This One Is Absolutely Worth Seeing. Come Take A Look-You're Going To Feel Right At Home The Moment You Walk In. (id:63244)
Lpt Realty
116 Burton Avenue
Barrie (Allandale), Ontario
Welcome home to this warm and inviting bungalow offering easy one-level living with a versatile upper loft - perfect for storage, a home office, home gym, or creative space. With no basement, the layout is simple, functional, and low maintenance. The main floor features two comfortable bedrooms and a beautifully finished, bathroom. The cozy living room is centered around an electric fireplace with custom cabinetry and rich barnwood accents, sourced from the owner's family farm, adding character and a one-of-a-kind touch. The kitchen is practical and welcoming with good workspace, and a dedicated laundry room adds everyday convenience. Headed with water (gas fueled) furnace with water lines running under the kitchen floor, giving you a heated and cozy feeling under your feet. This home has been well cared for and offers a great opportunity to enjoy as-is or refresh the look to suit your own style. Recent updates include siding, eavestroughs and soffits, - all completed within the last year. Outside, you'll find a separate garage with the option to remove the centre wall for expanded space, a large driveway, and a setting surrounded by charming older homes. An ideal fit for first-time buyers, downsizers, or anyone looking for a comfortable home with personality. (id:63244)
Century 21 B.j. Roth Realty Ltd.
45 - 2 Grove Street E
Barrie (Wellington), Ontario
Welcome to 2 Grove St. East in Barrie, a prime location just steps from Kempenfelt Bay, downtown Barrie, waterfront trails, shopping, dining, and public transit. This top-floor, one-bedroom apartment offers over 900 square feet of luxurious living space with high-end finishes throughout. The modern kitchen features stainless steel appliances and a stylish island/peninsula that opens to an expansive living and dining area-perfect for entertaining or relaxing. Hard-surface flooring runs throughout the apartment for easy maintenance, while upgraded windows allow natural light to fill the space. Step outside onto your private fourth-floor balcony and enjoy breathtaking four-season views of Kempenfelt Bay. At night, the downtown skyline and city lights create an unforgettable backdrop. The generously sized bedroom offers stunning city views and includes a large walk-in closet for ample storage. The building provides secure, controlled entry with an intercom system for guests, a common laundry room with newer machines, and a welcoming community atmosphere with resident events. This apartment is available for immediate occupancy, with rent plus electricity (heat included) and optional parking. Don't miss the opportunity to live in one of Barrie's most desirable locations. Professionally managed by Fuse Property Management Inc. (id:63244)
Century 21 B.j. Roth Realty Ltd.
47 Maple Crown Terrace
Barrie (Innis-Shore), Ontario
Welcome to 47 Maple Crown Terrace. This home is an exceptional opportunity to own in one of Barrie's most desirable communities. Situated on a rare pie-shaped lot extending over 100 feet, this home offers almost 2500sq ft of living space and a double-car garage. The main floor features a bright living room with bay windows, a spacious, open concept family room with a gas fireplace, and an eat-in kitchen with ample cabinetry, stainless steel appliances, and a walkout to the patio with hot tub! Additional main-floor conveniences include a pantry, laundry room with inside entry to the garage, and a powder room.The second level boasts a generous primary suite with two walk-in closets and a 5-piece ensuite complete with a soaker tub. Three additional well-sized bedrooms and a 4-piece bathroom provide plenty of space for family living. All with newer carpet! The unfinished basement offers excellent potential to add value and customize to your needs.Outside, the expansive backyard showcases the oversized lot and patio with a hot tub, ideal for entertaining or family enjoyment. Recent updates include newer shingles, windows, furnace and carpet. Conveniently located minutes to the GO Train, public transit, walk to desirable schools, parks, shopping centres, and Lake Simcoe, this home presents outstanding value in a prime Barrie neighbourhood. (id:63244)
Century 21 B.j. Roth Realty Ltd.
49 Ridgeway Avenue
Barrie (Allandale Heights), Ontario
Welcome to 49 Ridgeway Avenue, a fully upgraded, turn-key 3-bedroom, 2-bathroom side-split located on a quiet, family-friendly street in Barrie. Thoughtfully and completely updated throughout, this home offers a warm, cozy feel with the peace of mind that comes from move-in-ready living. The bright main level features an inviting kitchen with a stunning breakfast bar island, and dining space filled with natural light - perfect for everyday living and entertaining. Upstairs, you will find two large comfortable bedrooms, with a third bedroom perfect for an office, play or hobby room. The home also has two three-piece fully upgraded washrooms, which provide a nice relaxing retreat. The finished sunken level has the perfect family room, equipped with a gorgeous gas fireplace, and one of two entrances to your beautiful large backyard, offering a spacious patio, Douglas-Fir Gazebo, and lots of mature trees and garden areas - the perfect entertainment spot, or for a quiet relaxing evening reading a good book and enjoying a nice glass of wine or coffee. With its three-level layout offering 1516 finished square feet, modern upgrades, and welcoming atmosphere, this home suits a variety of lifestyles, but it's absolutely perfect and meant for first-time buyers or downsizers. Enjoy close proximity to schools, parks, shopping, and commuter routes, all while living in a peaceful residential neighborhood. A flexible closing date, including immediate possession makes this an easy transition into your next chapter. We call this a turnkey home for a reason, check out these upgrades: Granite Countertops and Backsplash in Kitchen (2024), Luxury Vinyl Plank Floors throughout the home (2024), Oak Staircases (2024), Rod Iron Railings (2024), Driveway (2024), Heat Pump w/Air Conditioner (2019), Roof and Skylight (2017), Fenced Yard (2017), Interlocking Patio & Side (2017), Gas Fireplace & Gas BBQ Line (2016), Oversized newly insulated Garage with loads of space for storage and one vehicle. (id:63244)
Century 21 B.j. Roth Realty Ltd.
82 Diamond Valley Drive
Oro-Medonte (Sugarbush), Ontario
FOREST VIEWS, ELEVATED FINISHES, & A WALKOUT BASEMENT - YOUR PRIVATE HALF-ACRE RETREAT IN SUGARBUSH AWAITS! Tucked away on a quiet street in Sugarbush, this raised bungalow invites you to live a lifestyle wrapped in beauty, comfort, and year-round outdoor recreation. Surrounded by forest and protected green space, the setting offers a peaceful connection to nature, where mature trees line the landscape and every window captures a picture-perfect view. Imagine morning coffee on your balcony as the sun filters through the trees, backyard dinners under the stars, and weekends spent exploring nearby ski slopes, golf courses, Vetta Nordic Spa, hiking trails, and conservation lands, all just minutes from your door. The half-acre lot is beautifully landscaped with endless space for play, entertaining, and relaxation, with the exciting potential to add a backyard pool thanks to the front septic placement. Step inside to a bright, open-concept interior where natural light pours through oversized windows, highlighting the warmth of a gas fireplace in the living room, the elegant dining area, and the chef-worthy kitchen with quartz counters, modern cabinetry, a large breakfast bar island, and a walkout to the elevated balcony. Three spacious bedrooms grace the main level, including a primary retreat with dual closets and a private ensuite complete with a deep soaker tub. A sleek 3-piece bathroom and convenient main floor laundry round out the level. Downstairs, the finished basement offers incredible versatility with a fourth bedroom, a stylish bathroom, a cozy media room with an electric fireplace, and a large rec room that opens directly to the backyard, creating excellent in-law potential. Every inch of this home has been crafted with care, showcasing high-end finishes and a like-new feel that's ready for you to fall in love. Don't miss your chance to call this unforgettable #HomeToStay yours, where coming home each day feels like stepping into your very own private escape! (id:63244)
RE/MAX Hallmark Peggy Hill Group Realty
3 Coleman Drive
Barrie (Edgehill Drive), Ontario
Welcome to this beautifully upgraded 3-bedroom, 2.5-bathroom townhome located in the sought-after Edgehill Drive community of Barrie. Offering approximately 1,500 square feet of thoughtfully designed living space, this turn-key home combines modern finishes with comfort, functionality, and a serene outdoor setting. Step inside to discover a bright and stylish interior, highlighted by extensive upgrades completed in 2024. The modern eat-in kitchen is the heart of the home, featuring sleek finishes, including brand new Stainless Steel Appliances, Quartz Countertops, a beautiful Backsplash, Soft Close Cabinetry, and Under Counter Lighting. The three bathrooms in the home have been fully renovated, offering a cohesive, modern aesthetic throughout. New flooring throughout the home adds warmth and continuity across all levels, creating a truly move-in-ready experience. The three bedrooms are terrific sizes, with your Primary featuring a 3-piece semi ensuite bathroom and walk-in closet. Enjoy peace of mind knowing the major systems and components have been well maintained and updated, including a new front door, garage door with opener, and patio doors leading to the backyard. The tranquil rear yard is a true retreat-ideal for bird lovers, morning coffee, or unwinding after a long day, with a private and calming atmosphere rarely found in townhome living. Additional updates include a new sump pump (2024), rented hot water tank and furnace (2024/2025), roof (2018), and air conditioning (2018), offering both efficiency and reliability for years to come. Perfectly situated in a convenient and family-friendly neighborhood, this home is close to parks, schools, shopping, dining, and everyday amenities, with easy access to transit and commuter routes. Whether you're a first-time buyer, growing family, or savvy investor, this fully upgraded Edgehill Drive townhome delivers exceptional value, comfort, and lifestyle. Move in, unpack, and enjoy - this is one you won't want to miss. (id:63244)
Century 21 B.j. Roth Realty Ltd.
9038 County Rd 91 Road
Clearview, Ontario
Own a true piece of local history in Duntroon. This exceptional property is being offered for sale for the first time in decades. Set on just over one acre, with a year-round stream defining part of the boundary, the setting is as charming as it is full of possibility. The original three-bedroom, one-bath brick bungalow features high ceilings and the character reminiscent of a Regency-style bungalow. A thoughtfully designed modern addition introduces a separate three-bedroom, two-bath accessory apartment with its own entrance. Together, the spaces offer more than 2,400 square feet of living area-ideal for creating a memorable vacation retreat, accommodating extended family, or maintaining distinct spaces to suit your lifestyle or investment goals. Perfectly positioned for four-season enjoyment, Devil's Glen Ski Club is just seven minutes away, with Highlands Nordic and Duntroon Highlands Golf Club even closer. With limited seasonal and short-term rental opportunities in the area, this property stands out as a rare and compelling offering. (id:63244)
Royal LePage Locations North
64 Copeman Crescent
Barrie (Painswick North), Ontario
Welcome to 64 Copeman Crescent - a stunning 2-bedroom open-concept raised bungalow offering the main floor only for lease. Nestled in a quiet, family-friendly neighbourhood, this bright and inviting home features vaulted ceilings, a spacious open layout, and a sun-filled kitchen with walk-out to a private deck overlooking a fenced backyard. Ideal for comfortable everyday living and entertaining. Conveniently located close to parks, schools, shopping, transit, and major commuter routes, making it perfect for professionals, couples, or small families. No Pets, No Smoking. Tenant to pay 2/3 of utilities. A fantastic opportunity in a desirable area- this is a must-see! (id:63244)
Sutton Group-Admiral Realty Inc.
