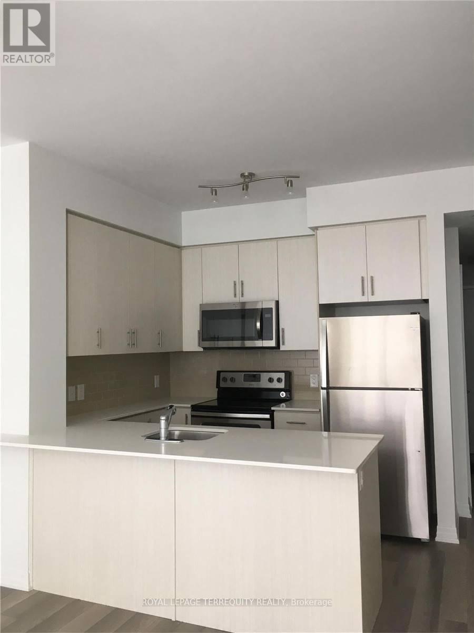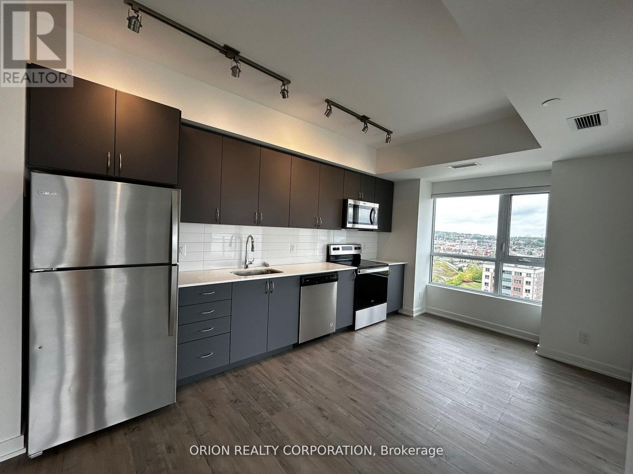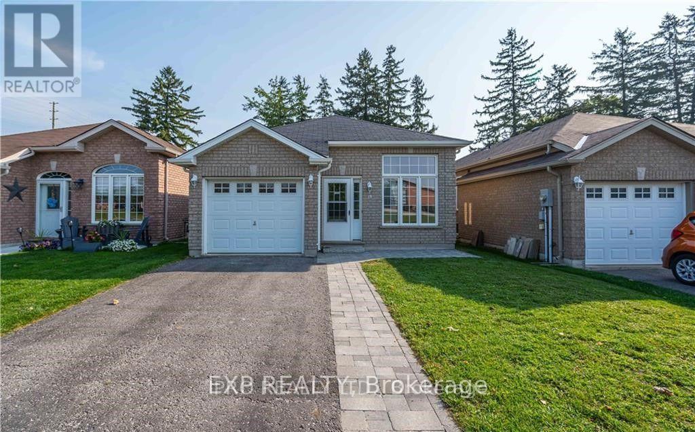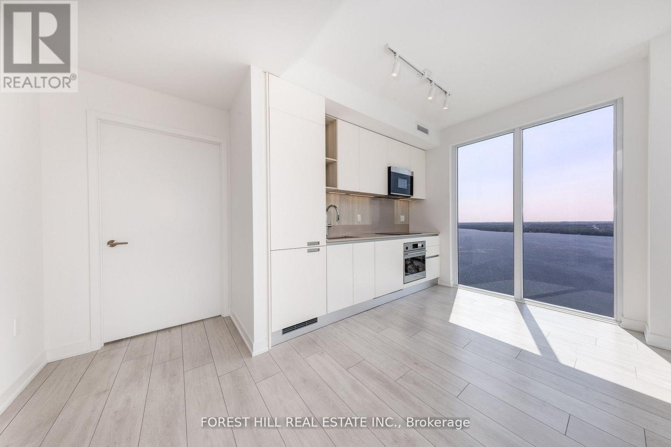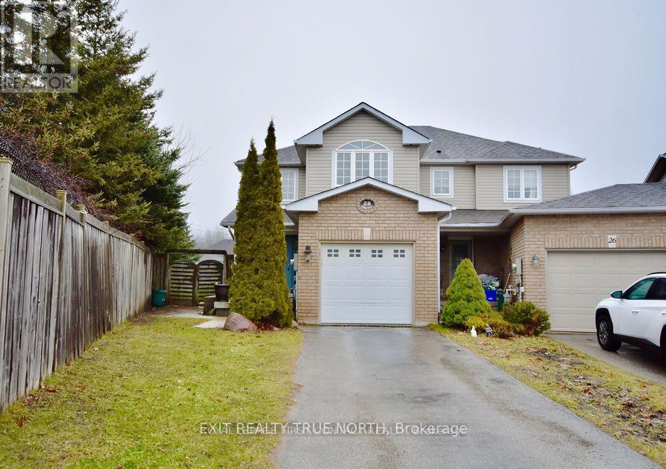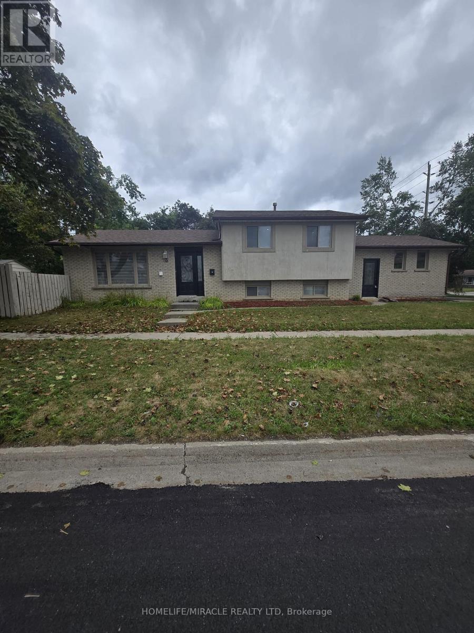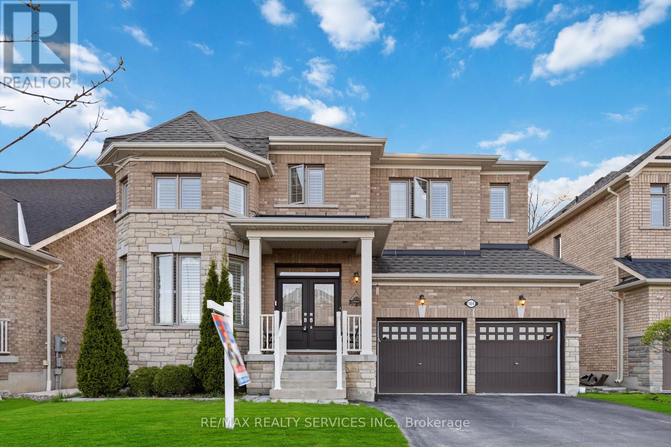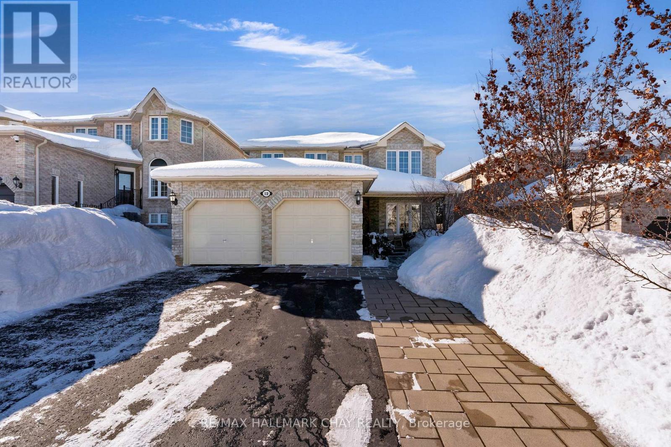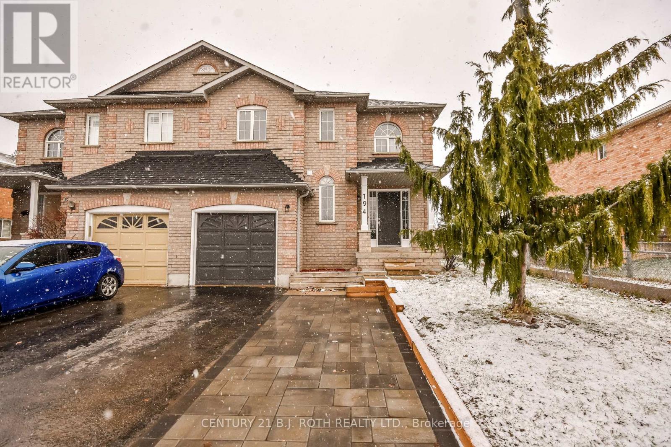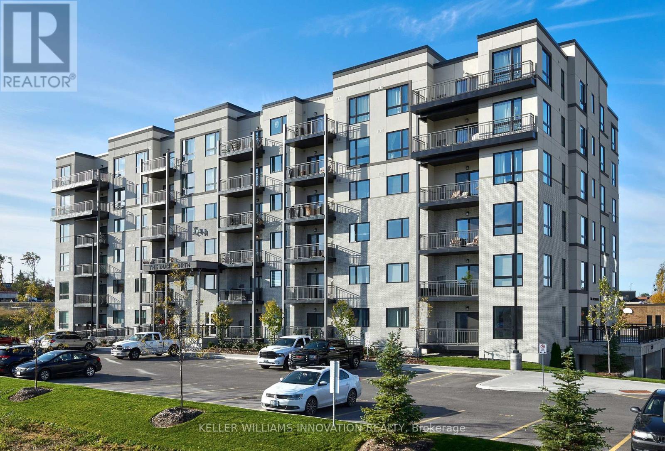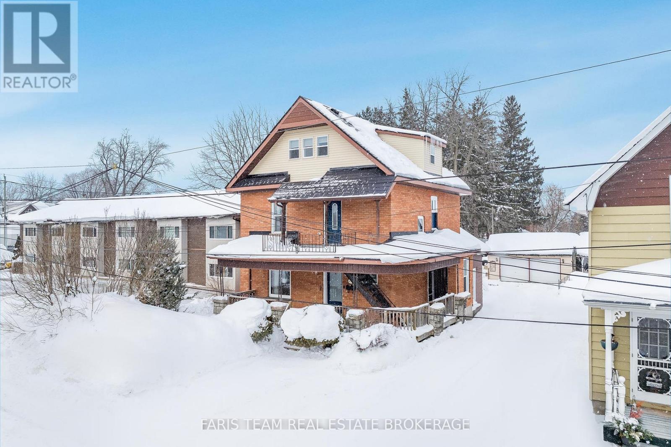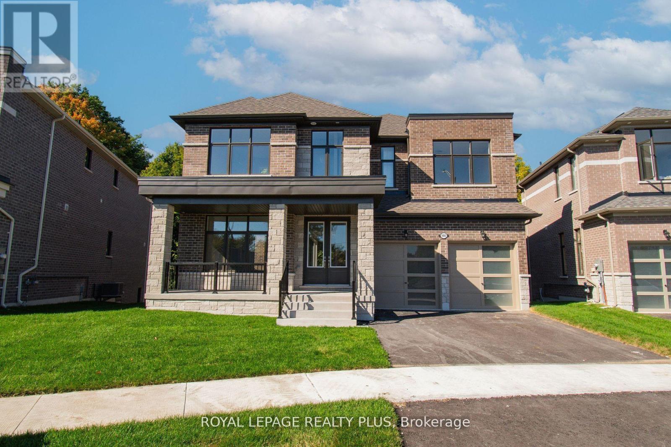713 - 111 Worsley Street
Barrie (City Centre), Ontario
This fabulous, bright, open-concept condo offers over 700 sq. ft. of comfortable living in the heart of the city. Featuring 9-ft ceilings, stainless steel appliances, ensuite laundry, and floor-to-ceiling windows in the living and dining areas, the space is filled with natural light and opens directly to a patio-sized balcony with great views. Includes one underground parking spot and a storage locker. Ideally located just steps from the lakefront, amenities, entertainment, and public transit, with quick access to major highways. (id:63244)
Royal LePage Terrequity Realty
1005 - 56 Lakeside Terrace
Barrie (Little Lake), Ontario
Bright and spacious waterfront condo available for lease in the desirable Little Lake community. This open-concept unit features 2 bedrooms, 2 bathrooms, and unobstructed west-facing lake views with stunning sunset exposure. Laminate flooring throughout, large windows, central air conditioning, and an open balcony enhance everyday comfort. The kitchen, living, and dining areas flow seamlessly in an open layout. Well-managed building with concierge, gym, guest suites, bike storage, and rooftop deck/garden. Steps to Little Lake, waterfront trails, marina, library, public transit, shopping, and restaurants, with easy access to Highway 400. One underground parking space included. (id:63244)
Orion Realty Corporation
19 Loon Avenue
Barrie (Painswick South), Ontario
This incredible unit features a modern open-concept design with high-end finishes, including brand-new stainless steel appliances and elegant quartz countertops in both the kitchen and bathroom. Enjoy the ultimate convenience of your own exclusive-use laundry-no sharing required! Each spacious bedroom boasts large closets and ample natural light. Unbeatable location: walking distance to schools, parks, public library, and transit. Just minutes to Highway 400 and the GO Station for an easy commute. A truly turn-key home waiting for you! Utilities Are Extra, You Pay 70%. A+ Tenant, Excellent Credit & References. The photos are from the listing before the current tenant moved in. (id:63244)
Exp Realty
2709 - 39 Mary Street
Barrie (City Centre), Ontario
Incredible opportunity, Welcome to Suite 2709 at Debut Condos where luxury meets unmatched lakefront views Barrie's tallest and most iconic residence. This beautifully appointed 2-bedroom + den condo(Den can be used as a 3rd bedroom) offers over 1,000 Sq.Ft. of bright, open-concept living space with floor-to-ceiling windows and picturesque views of Kempenfelt bay. Enjoy a sleek, modern kitchen with state-of-the-art appliances that flows seamlessly into the living and dining area perfect for entertaining or relaxing. The primary suite features a spacious walk-in closet and private ensuite. Complete with premium underground parking located directly across from the elevators, this unit combines convenience and elegance. Just steps from Centennial Beach, Barrie Marina, dining, shopping, trails, and public transit, this unbeatable location is unmatched. (id:63244)
Forest Hill Real Estate Inc.
28 Sunset Place
Barrie (Holly), Ontario
Tucked away on a quiet cul-de-sac, this spectacular fully updated end-unit townhome is the one you've been waiting for. Set on an oversized lot, it offers the space, privacy, and fresh modern feel that's hard to find. Step inside to newly renovated flooring, a stylish staircase, and fresh paint throughout, creating a bright, move-in-ready home from top to bottom. The spacious great room flows seamlessly into the updated kitchen, complete with new appliances and a welcoming dining area-perfect for everyday living and entertaining alike. Upstairs, you'll find three generous bedrooms and a beautifully maintained four-piece bath. The fully finished basement adds valuable living space, along with laundry and ample storage. Outside, enjoy a massive fully fenced backyard and plenty of parking on the drive. Located in a mature neighbourhood just minutes to all amenities and quick access to Highway 400. A fantastic opportunity to settle in and feel at home before the spring. (id:63244)
Exit Realty True North
3 Sylvia Street
Barrie (Grove East), Ontario
3+1 bedroom, 3-bathroom bungalow featuring a double-car garage and inground pool, located in the desirable East Grove Community. This well-maintained home offers main-floor laundry, vinyl flooring, and pot lights throughout. Ideally situated just 2 minutes by drive or 9 minutes on foot to Georgian College and Royal Victoria Hospital. Steps to a nearby plaza with Tim Hortons, St. Louis Bar & Grill, Rexall Drugstore, Subway, Circle K, Mucho Burrito, Twisted Indian Fusion Street Food, Pizza People & Sub, The 7 Spice, Quik Chick, and a convenience store. Close to Johnson's Beach Park, Centennial Beach, and Tyndale Beach, as well as Highway 400, public transit, schools, and parks. (id:63244)
Homelife/miracle Realty Ltd
104 Sharpe Crescent
New Tecumseth (Tottenham), Ontario
Welcome To Your Dream Home! Fall In Love With This Beautiful 4 Bed & 4 Bath With 2990 Sqft Well maintained & updated home. In The Highly Sought After Family Friendly Community Of Tottenham. This Gorgeous Home Offers An Almost 50' Wide Lot, Stone Elevation, A Double Door Entry, a Main Entrance Separate Living Room or can be used as office overlooked windows & open to above . 9' Ceiling At Main. Coffered Ceiling In Dinning room, Family Size Kitchen With A Moveable Center Island w/Granite Counter top, pantry ,pot lights, California Shutters & Zebra Window blinds. Oak Stairs, a Home featured with windows that add Natural Light will increase your productivity. Great size bedrooms, master bed 5pcs Ensuite Washroom With Glass Shower. Jack & Jill Washroom,4th bedrooms has Ensuite 4 pcs washroom. wide & Deep Premium Lot With Beautiful Stone Work Done At The Fenced Backyard. Tons Of Pot Lights Around The House. A Perfect Home To Make Lasting Memories, Don't Miss Out! French Door, Stainless Steel Fridge, Stove, Dishwasher, Washer & Dryer, A/C, Garage Door Openers. Close to all amentias, Plaza, Grocery, School, park etc. (id:63244)
RE/MAX Realty Services Inc.
12 Muir Drive
Barrie (Ardagh), Ontario
Fabulous 4+1 bedroom, 4 bathroom, all-brick home, ideally situated in the highly sought-after Ardagh Bluffs neighbourhood of southwest Barrie. Centrally located with easy highway access for commuters and close to walking trails, schools and parks. The main floor features a bright and sunny eat-in kitchen with pantry and walk-out to an entertainment deck overlooking a fully fenced yard. Additional main-level highlights include a family room with gas fireplace, combined living and dining room, 2-piece powder room and convenient main-floor laundry. The spacious primary bedroom offers his-and-her closets and a 4-piece en-suite with soaker tub and separate shower. The fully finished basement includes a fourth bedroom, 4-piece bath, cozy rec room, and a large cold room for extra storage. Additional features include a covered front porch, extensive landscaping, interlocking brick walkway, five appliances, California shutters, crown moldings, inside access to the garage, natural gas BBQ hookup, and more. This home boasts excellent curb appeal, is tastefully decorated and clearly shows pride of ownership. Don't miss this opportunity. (id:63244)
RE/MAX Hallmark Chay Realty
194 Sundew Drive
Barrie (Holly), Ontario
Welcome home to this beautifully maintained, move-in-ready semi-detached property in Barrie's highly desirable Holly neighbourhood. Enjoy the convenience of a walkable lifestyle with nearby schools, parks, trails, and everyday amenities just minutes away. Filled with natural light, this two-storey home offers a functional and inviting layout ideal for families and first-time buyers alike.The main level features a generous entryway with inside access to the garage, a convenient powder room, and a spacious living area that flows seamlessly into the refreshed kitchen and dining space. From here, step out to a large, fully fenced backyard-perfect for summer gatherings, kids, or pets. Upstairs, the primary suite includes a walk-in closet and private 4-piece ensuite, while two additional well-proportioned bedrooms share a second full bathroom. The unfinished basement presents excellent future potential with a bathroom rough-in already in place, allowing you to customize the space to suit your needs. Recent updates include modern paint colours throughout, upgraded appliances, refreshed bathrooms, and new carpeting on the stairs, making this home truly turnkey. Ideally located near the Recreation Centre with easy access to Hwy 400 and Hwy 90, this property delivers comfort, convenience, and outstanding value in one of Barrie's most sought-after communities. A fantastic opportunity you won't want to miss! (id:63244)
Century 21 B.j. Roth Realty Ltd.
304 - 299 Cundles Road E
Barrie (Alliance), Ontario
2 PARKING SPOTS! Welcome to The Duckworth Condos! Discover convenience and comfort with this exceptionally located Condo! Right next to North Barrie Crossings Plaza, this prime location offers unparalleled access to many great amenities such as LA Fitness, Galaxy Cinema, shopping, and various restaurants; walking distance to schools and parks. With easy access to HWY 400, you will find Royal Victoria Hospital and Georgian College nearby, along with easy public transit options. This bright and spacious unit features two generous bedrooms, a large den perfect for a home office, and two full bathrooms. The open-concept living area flows into the Kitchen area, featuring stainless steel appliances and a large kitchen island. The living room leads directly to the sizable balcony. It is fantastic for checking the weather before going out and also relaxing with your favourite beverage and listening to the birds! The condo is thoughtfully upgraded with in-suite laundry and neutral colours throughout. The convenience of two owned outdoor parking spaces further enhances the low- maintenance lifestyle. Take advantage of this opportunity to live ina location where everything you need is just steps from your home! You will enjoy this relaxing lifestyle! Photos (id:63244)
Keller Williams Innovation Realty
452 Hannah Street
Midland, Ontario
Top 5 Reasons You Will Love This Home: 1) Thoughtfully designed legal duplex that offers incredible flexibility, allowing you to live in one unit while renting the other, expand your investment portfolio, or create a seamless multi-generational living arrangement 2) Enhanced by substantial upgrades, with new electrical and plumbing, upgraded insulation, new siding, and a durable metal roof, all working together to provide long-term peace of mind and minimize unexpected costs 3) The third level is fully finished and modernized, with upgraded lighting, insulation, flooring, and a standout bathroom featuring heated floors, creating the kind of space tenants love, or the perfect private suite for yourself to enjoy 4) Generous bonus family room providing the extra living space rarely found in duplexes, complemented by excellent basement storage and a detached two-car garage, delivering plenty of room for everything from tools to seasonal gear 5) Close proximity to Midland's downtown core allowing for easy walks to shops, restaurants, the waterfront, and everyday amenities, a major lifestyle advantage that also supports strong long-term demand from both owners and renters. 2,433 above grade sq.ft. plus an unfinished basement. (id:63244)
Faris Team Real Estate Brokerage
980 Church Drive
Innisfil (Lefroy), Ontario
WELCOME TO INNISFIL WHERE YOU WILL FIND A ONE OF A KIND ARCHITECTURAL CUSTON BUILT DREAM HOME BY BALLYMORE HOMES! AN ABSOLUTE MASTERPIECE IN DESIGN! 4106 SQ FT OF SHEER OPULANCE! LOCATED ON A PREMIUM LOT ON A QUIET CUL DE SAC WITH ONLY 4 HOMES AND BACKING ONTO THE FOREST, THIS HOME HAS STUNNING CURB APPEAL! FEATURES SOARING 10 FT -20FT CEILINGS ON THE MAIN FLOOR, A SIDE COURTYARD ACCESSIBLE FROM THE OFFICE/ LIVING ROOM, A WINE BAR OVERLOOKING THE FAMILY ROOM WITH A GAS FIREPLACE- PERFECT FOR ENTERTAINING, A CHEF INSPIRED GOURMET KITCHEN WITH A CENTRE ISLAND, SERVERY AND A WALKOUT TO YOUR PRIVATE DECK O/LOOKING THE LUSH FOREST! A VERY PRIVATE SETTING! FAMILY DINNERS- A GENEROUS SIZED DINING ROOM WITH SOARING CEILINGS TO ABOVE! THE SECOND LEVEL FEATURES 9 FT CEILINGS, 3 FULL BATHS- ALL ENSUITE- AND A LAUNDRY ROOM. AN UNSPOILED BASEMENT WITH A FULL WALKOUT TO YOUR PRIVATE OASIS AWAITS! DO NOT MISS THIS GEM ! OVER 4000 SQ FT OF LIVING SPACE! A MUST SEE HOME! THIS HOME IS ON A 55X127 FT LOT WITH 90 FT ACROSS THE BACK. A PREMIUM LOT ON A QUIET COURT IN INNISFIL! A PERFECT LOCATION TO RAISE A FAMILY THAT IS STEPS TO THE BEACH AND ALL AMENITIES! CATHOLIC AND PUBLIC SCHOOLS ARE LESS THAN 5 MINUTES AWAY. (id:63244)
Royal LePage Realty Plus
