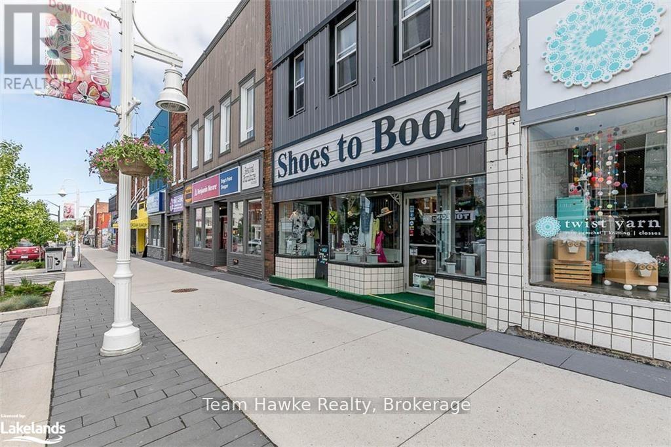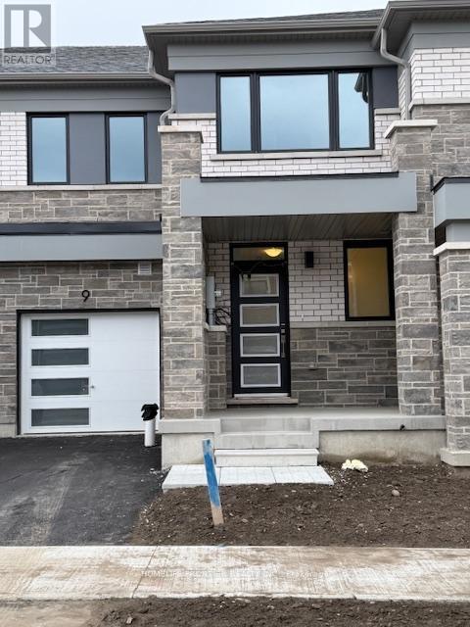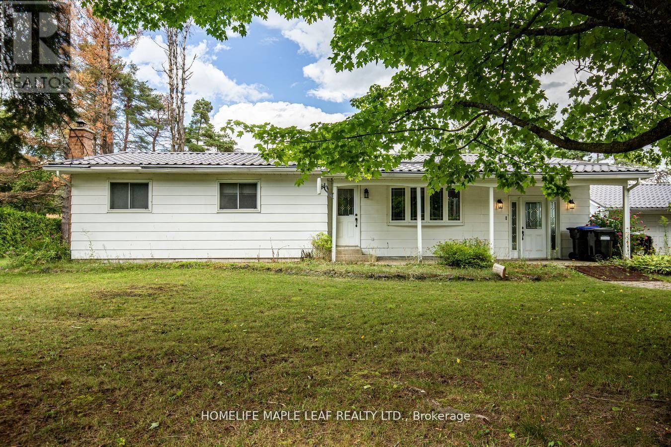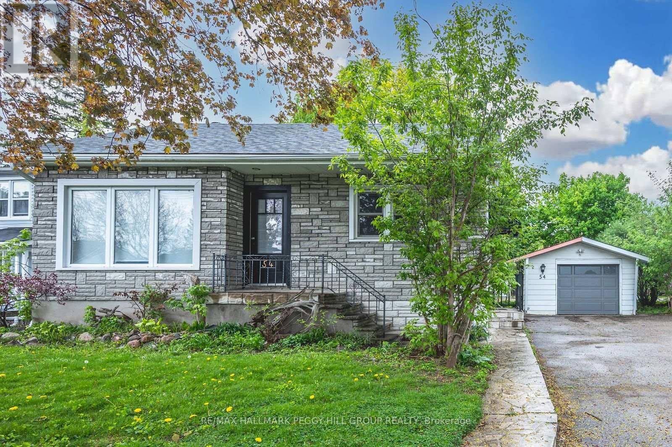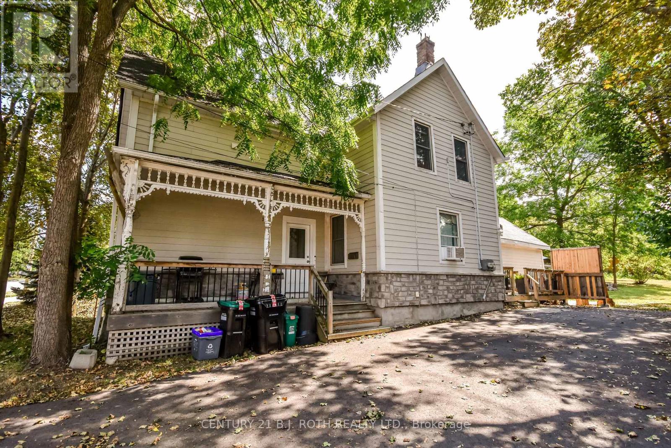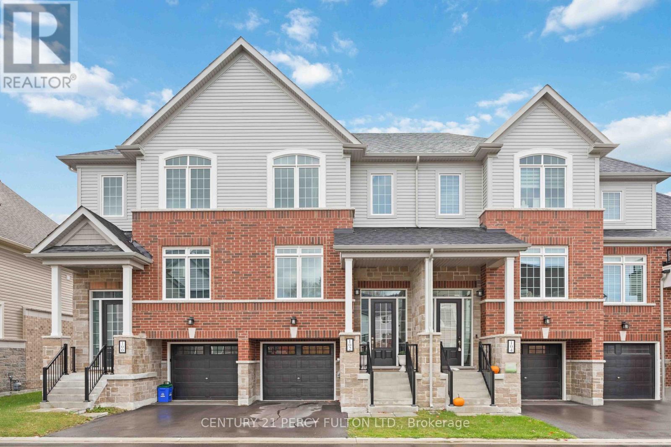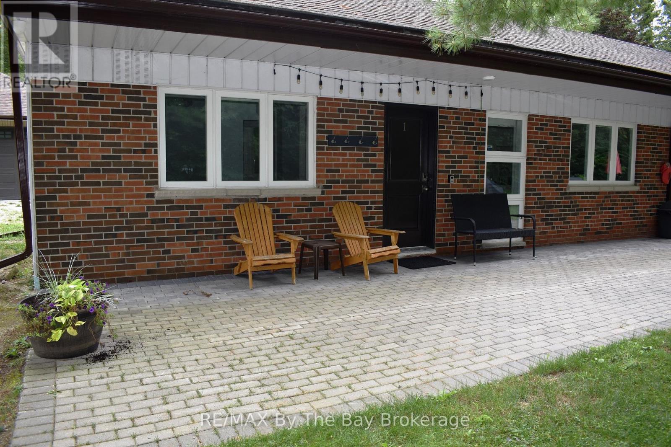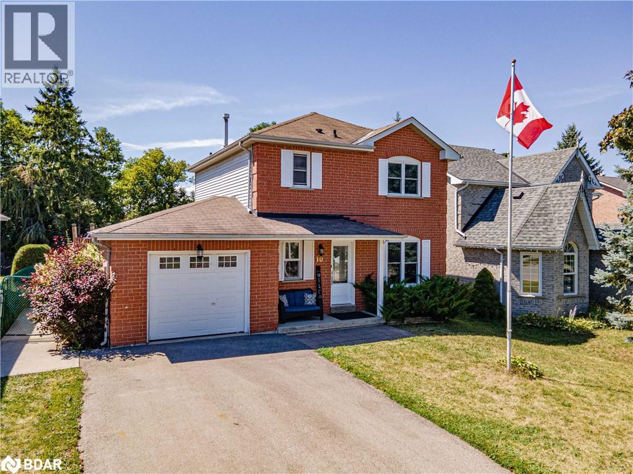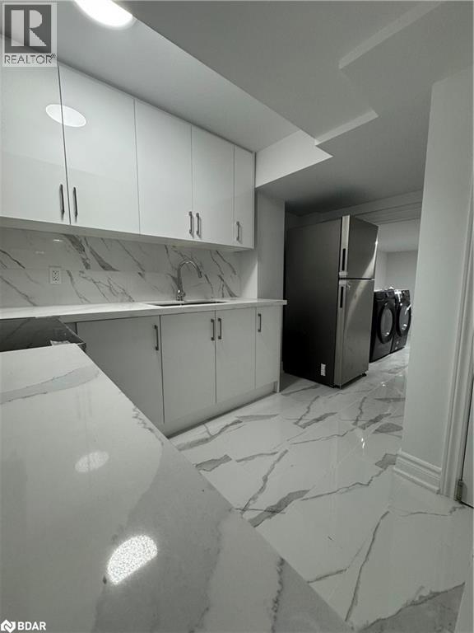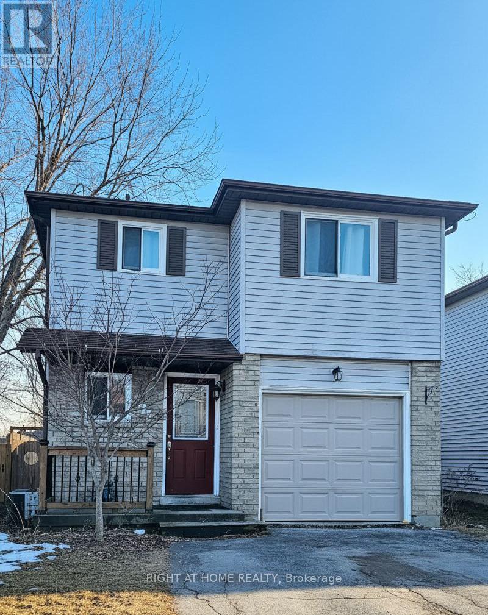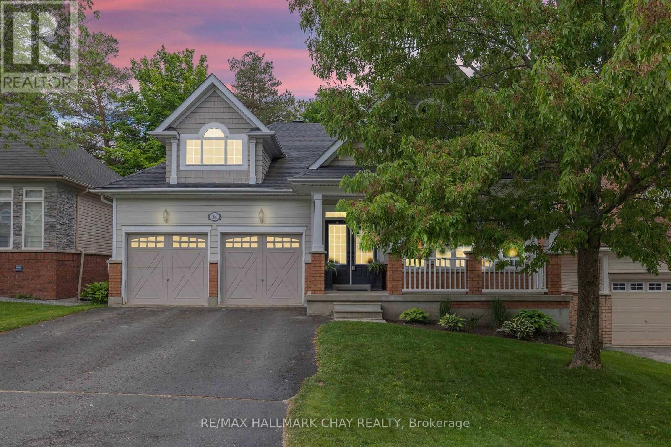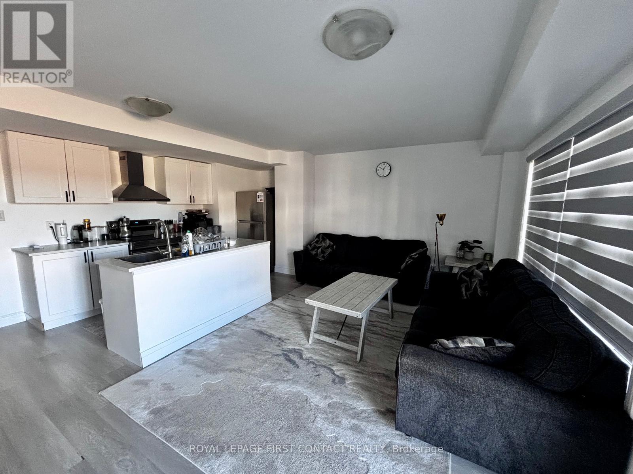261 King Street
Midland, Ontario
This 4,000 , 3 level, well cared for building has a multitude of retail and residential use options, due to its amazing location in downtown Midland. The picturesque town of Midland, being only a short 90 minute drive to Toronto, has evolved into a major tourist hub, attracting cottagers and tourist from around the globe. For the last 31 years the main retail level has been a successful ladies/mens footwear business, Shoes to Boot! The second level consists of 2 efficient one bedroom residential units. This building has been meticulously cared for and upgraded. Private parking, attractive court yard, front and back access, limitless downtown parking, and full lower level for storage. Great value for the savvy investor! Vacant possession of 2 apartments and commercial unit available. (id:63244)
Team Hawke Realty
9 Vinewood Crescent
Barrie, Ontario
Beautiful brand-new never Lived-in Home! This spacious place features an open concept design with large windows that let in tons of natural light. With a cozy 9-foot ceiling on the mainfloor, the modern kitchen is a delight, complete with a center island and shiny stainless steelappliances. You'll love the breakfast area that opens up to a lovely deck-perfect for enjoyingmorning coffee or evening barbecues! There are four generous bedrooms, making it a fantasticfit for families or anyone needing extra space. Nestled in the friendly South Mapleviewneighborhood, you're just minutes away from Highway 400 and the Barrie South GO Station. Plus,you'll have easy access to all the amenities you could need. Also Free Internet for the 1st 12months. (id:63244)
Homelife Frontier Realty Inc.
6168 County Road 9
Clearview, Ontario
Welcome to 6168 County Rd 9, New Lowell Private Lot..!! This Charming Bungalow Offers 3+1 Bedroom, 2 Washrooms Situated on 3.38 Acres Land. This Home Is Surrounded By Mature Trees, Tranquil Views Of The Endless Green Space & Wildlife. It Has Cozy Sunroom With A Stunning Bay Window. Main Floor Has Laundry Room, Eating Kitchen, Dining Room, Living Room then Walk Down Into The Partially Finished Basement With Additional Bedroom, Spacious Family Room And Additional Space For Your Future Game Room. It Has Spacious Backyard . There Are Lots Of Room For Family Gathering And Entertainment. This Property Is Minutes Away From Creemore SkiHills, Hiking On The Bruce Trail, Blue Mountain, Wasaga Beach, Noisy River Provincial Park. This Property Is Good For Investors or First Time Buyer too. Must Look This Property..!! Show & Sell..!! (id:63244)
Homelife Maple Leaf Realty Ltd.
Main - 54 Sophia Street E
Barrie (City Centre), Ontario
MODERN & FULLY FURNISHED MAIN FLOOR FOR LEASE! Located in a prime area just minutes from the waterfront, Highway 400, and various amenities, this stunning main-floor for lease offers unmatched style, comfort, and convenience! Enjoy being within walking distance of the Barrie Public Library, MacLaren Art Centre, Heritage Park, downtown Barrie, parks, and public transit. The clean, bright, and welcoming interior features an open-concept layout with modern decor. A custom kitchen with quality finishes, ample cabinet space, and butcher block countertops makes cooking effortless. The sunlit living room boasts built-in shelving, a gas fireplace, pot lights, and large windows that fill the space with natural light. Two cozy bedrooms and a renovated bathroom provide a relaxing retreat, while the fully furnished interior ensures a seamless move-in experience. With no carpet for easy maintenance, ensuite laundry for added convenience, and two parking spaces, this home offers everything needed for comfortable and stress-free living in a conveniently located area! (id:63244)
RE/MAX Hallmark Peggy Hill Group Realty
57 Penetang Street
Barrie (Codrington), Ontario
Versatile RM2-zoned duplex offering both immediate income and long-term growth potential. Located at 57 Penetang, this property presents a rare opportunity for investors, multi-generational families, or those looking to live in one unit and rent the other.The large, deep yard invites you to explore the possibilities of adding a garden suite under Bill 23, offering another layer of future value and flexibility.The main unit features a spacious and bright two-bedroom layout filled with natural light. A main floor living room could easily serve as a third bedroom, and high ceilings blend the character of a century home with modern conveniences such as in-unit laundry. The result is a comfortable and attractive space for tenants or an owner-occupier.The second unit offers two well-sized bedrooms, a large living room, and an eat-in kitchen with charming finishes throughout. This unit also includes in-unit laundry and the added benefit of basement access, providing additional storage or hobby space that enhances overall appeal.Both units are fully self-contained, ensuring privacy and functionality for occupants. With RM2 zoning in place, there is strong potential for future redevelopment or intensification, whether that involves adding residential units, creating a garden suite, or pursuing other higher-density uses permitted under current zoning.This property's central location provides convenient access to amenities, schools, parks, and public transportation, making it desirable for tenants and supporting consistent rental demand.57 Penetang is a rare combination of immediate cash flow, future development potential, and a flexible layout that accommodates a range of living arrangements. Whether you are an investor seeking a solid addition to your portfolio or a buyer looking for a home with income to offset expenses, this property delivers exceptional value today and promising upside for the future. (id:63244)
Century 21 B.j. Roth Realty Ltd.
102 Lyall Stokes Circle
East Gwillimbury (Mt Albert), Ontario
Family Living with Designer Touches. This 3+1 Bedroom, 2 Bath home has been thoughtfully upgraded from top to bottom - featuring modern light fixtures throughout, a sleek new backsplash and countertops, and a brand-new fence for privacy. Families will love the custom kids' rooms, complete with a built-in lounge loft and a house-shaped bunk bed, both included with the home. Even your furry family member gets pampered with a dedicated doggy suite! Enjoy the wall-mounted TV with Govy lighting for cozy nights in, and take comfort knowing you're just minutes from great schools and parks. Move-in ready and made for family life. (id:63244)
Century 21 Percy Fulton Ltd.
#1 - 1054 Lawson Road
Tiny, Ontario
CLEAN, COZY and CHARMING is the only way to describe this renovated 600 sq. ft. 2 bedroom apartment located in a quiet setting, just a short walk to watters edge in Woodland Beach. This property is an ideal fit for a retired couple or single renter(s), or full time working individual(s) on a limited budget or a family with a child, just starting out. The apartment comes fully furnished including pots, pans, utensils and flatware, plus all utilities heat, hydro, cable TV, and intrnet are included in the rental amount. This is a no pet, non smoking environment. Call today to book your viewing. (id:63244)
RE/MAX By The Bay Brokerage
10 Carter Road
Barrie, Ontario
Finding the right home isn’t just about the house—it’s about being part of a safe, welcoming community. Welcome to 10 Carter Rd, tucked away in a quiet, family-friendly neighbourhood in south Barrie. This charming home offers 3 bedrooms, 2 bathrooms and plenty of space to create lasting family memories. Homes do NOT come up often in this area. The bright kitchen, complete with granite counter tops and back splash,makes meal prep a pleasure and provides a walkout to the backyard. A large finished basement with a cozy gas fireplace expands the living space. This home has been freshly painted in neutral tones throughout. Step outside and enjoy your private outdoor retreat. A poured concrete walkway from the kitchen leads to the backyard where you can jump from the upper deck into the 30’ above-ground pool, relax in the hot tub or gather with friends and family under the 12’x14’ gazebo. Note that the pool is heated for the cooler weather! With no sidewalks, the driveway easily accommodates 4 cars. Conveniently located steps from a neighbourhood park – close to quality schools, shopping, Highway 400 and the GO Station. This home offers the perfect blend of comfort, convenience and community. Come take a look at your next home before it is gone. (id:63244)
RE/MAX Crosstown Realty Inc. Brokerage
29 Paddington Grove Unit# Lower
Barrie, Ontario
Utilities included in this 2 Bedroom basement apartment available in the Holly neighbourhood. Bright and beautiful basement apartment featuring separate entrance, large windows for plenty of natural light and parking available for 2, full bathroom, stainless steel appliances and ample storage space. Tenant Is Responsible For Cable And Content Insurance. Prospective tenants are required to supply rental application, credit check, employment letter and 2 reference letters. (id:63244)
Keller Williams Experience Realty Brokerage
75 Corbett Drive
Barrie (Grove East), Ontario
Welcome to your next home!!! This bright and well-maintained detached 2-storey property in Barrie's east end offers comfort, functionality, and a convenient location. The home features newer laminate flooring on the second level, a fully renovated bathroom (2023), and a newer furnace installed in 2025, ensuring efficiency and reliability. The main floor includes an open-concept living and dining area with a walkout to a fully fenced backyard-perfect for everyday living and entertaining. The second level offers three well-sized bedrooms, providing ample space for your family's needs. The fully finished basement adds valuable living space with a large recreation room, ideal for family gatherings, a home office, or additional relaxation space. Additional features include an attached garage with an automatic door opener and a four-car driveway with no sidewalk .Located within walking distance to Georgian College, the Royal Victoria Regional Health Centre, transit, shopping, and the Georgian Baseball Diamond, this property combines comfort, practicality, and accessibility. (id:63244)
Right At Home Realty
14 Oakmont Avenue
Oro-Medonte (Horseshoe Valley), Ontario
EXPERIENCE the perfect home for all seasons at 14 Oakmont Avenue! Nestled in the picturesque community of Horseshoe Valley - this stunning home offers the perfect blend of relaxation and recreation. Conveniently located between Orillia & Barrie, this four-season destination puts you steps away from the Horseshoe Valley Resort and its endless activities and well-appointed amenities. Unwind at the nearby Nordic-inspired Vetta Spa or explore the year-round trails of the serene Copeland Forest. This nearly 2,400 sq.ft. bungalow is thoughtfully designed with a functional open-concept layout, beautiful updates and modern touches. Enter through the elegant double door entrance into a space that seamlessly combines style and comfort. Highlights include updated tile, hardwood flooring on the main level and a stunning solid oak staircase leading to the loft. Main floor boasts a luxurious primary retreat, complete with walk-in closet and 5-pc spa-like ensuite. Living and dining areas are perfect for entertaining, featuring coffered ceilings, wainscoting and designer lighting. Custom kitchen is a Chef's dream, offering ample counter space, coffee station, glass backsplash, floating shelves and shiplap details. Great Room impresses with soaring 18' vaulted ceilings, gas fireplace, built-in cabinetry and wall of windows overlooking the lush backyard. Upstairs, the loft includes two additional bedrooms, 4-pc bath and charming Juliette balcony with wrought iron spindles overlooking the Great Room. Additional conveniences include main-floor laundry room, inside access to double garage and walkout to the beautifully landscaped backyard. The unspoiled lower level offers endless possibilities, whether you envision a multi-purpose space, recreation room, gym, guest suite, or study zone. Outdoors, the attention to detail continues with tiered decks perfect for enjoying al fresco dining and entertaining, all surrounded by mature trees for ultimate privacy. (id:63244)
RE/MAX Hallmark Chay Realty Brokerage
21 Blue Forest Crescent
Barrie (Innis-Shore), Ontario
Spacious 2-Bedroom Ground & Lower-Level Apartment - South Barrie. Beautiful, clean, and bright 2-bedroom apartment spanning the ground and lower levels of a 3-story property. Landlord occupies upper floors; tenant has exclusive use of ground and basement levels. Starting Nov 1, entry through backyard and balcony. Features: Private entrance- Open-concept living area- Modern kitchen with appliancesI- n-unit laundry- 1 driveway parking spot- Close to schools, parks, walking distance from Barrie South GO Station, close to shopping & Lake Simcoe 2000$/month | 2 Beds | 1.5 Baths | 1 Parking, Ideal for professionals or a small family seeking a quiet, modern home in a great neighbourhood. (id:63244)
Royal LePage First Contact Realty
