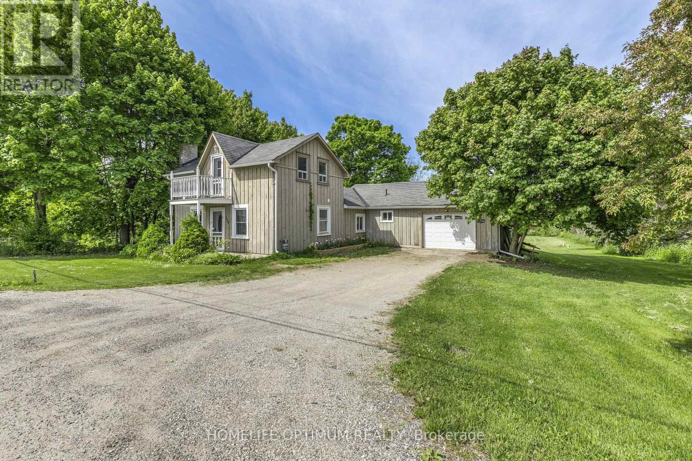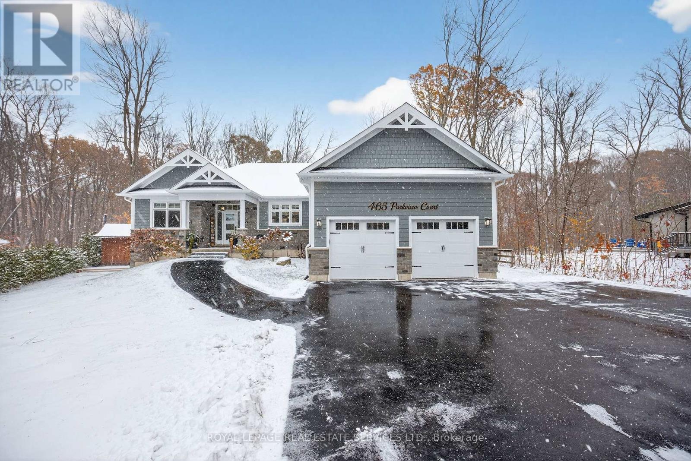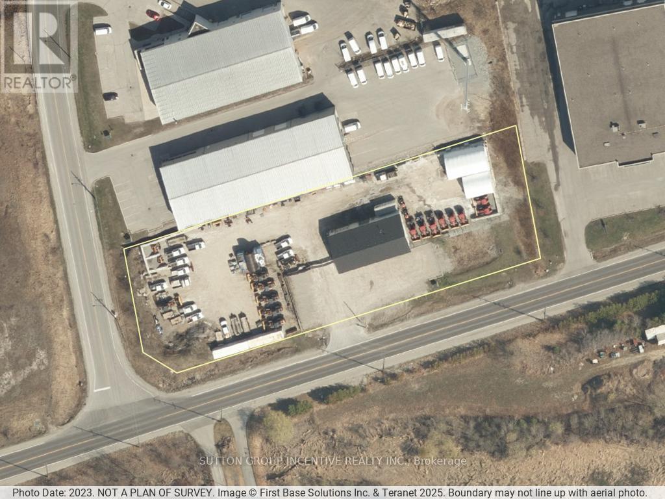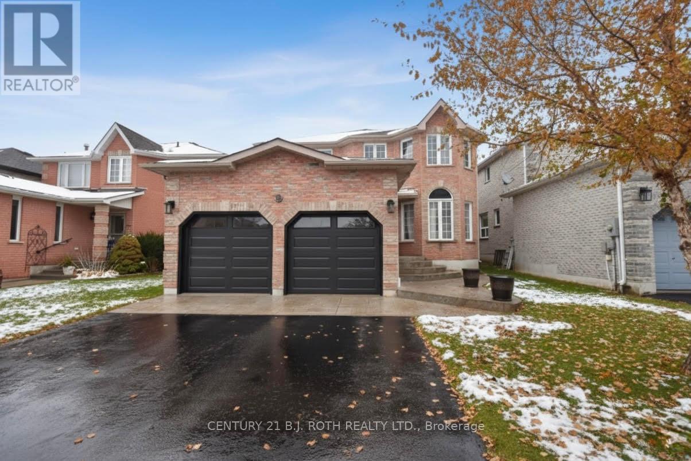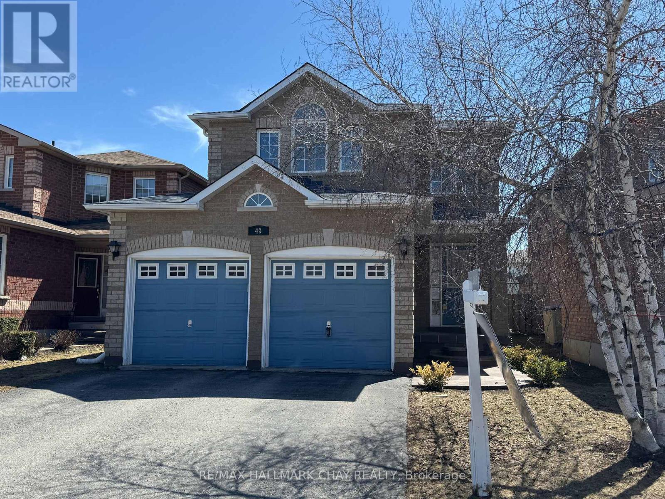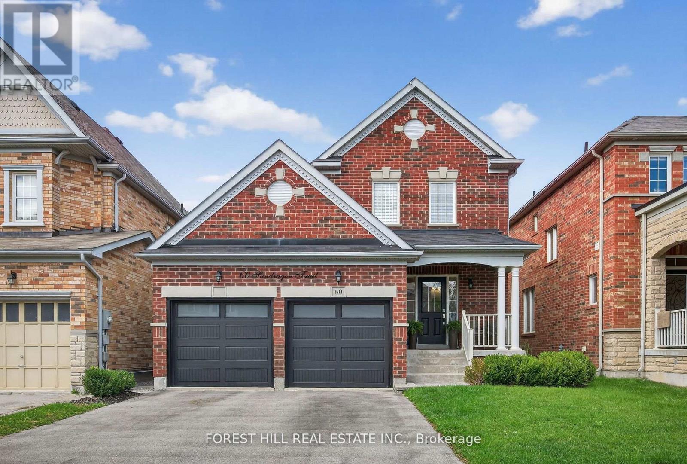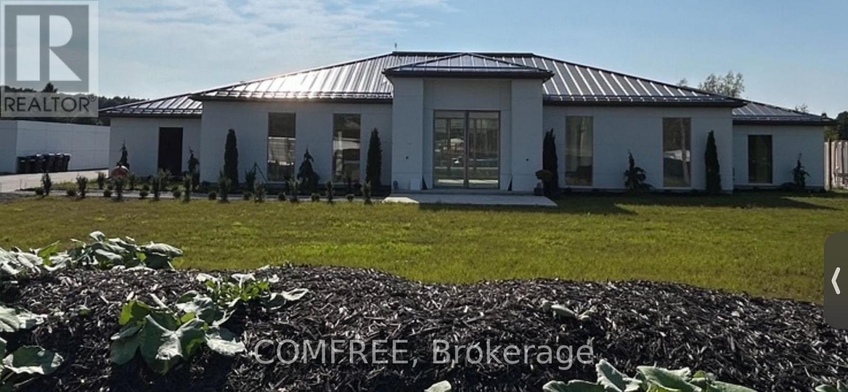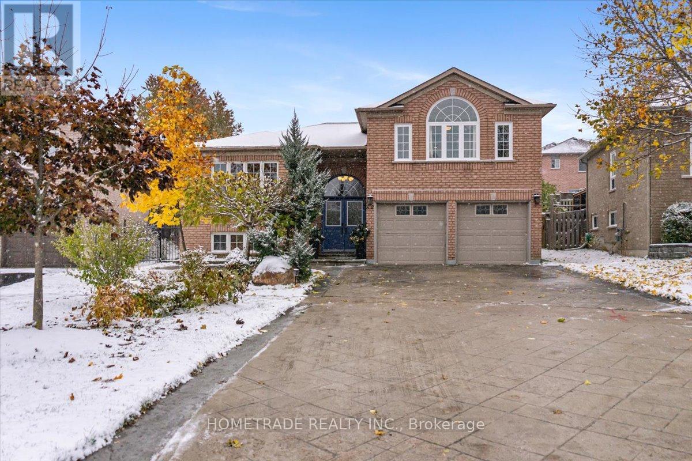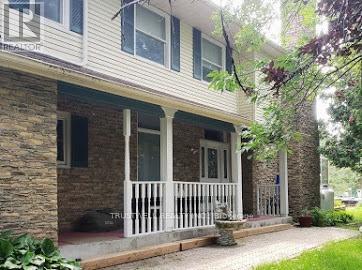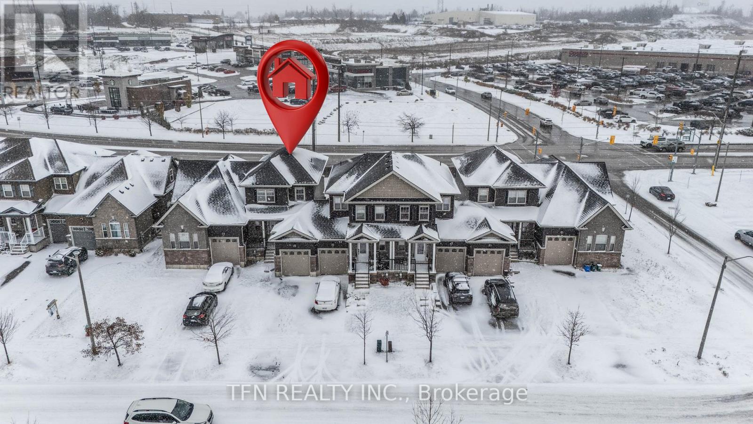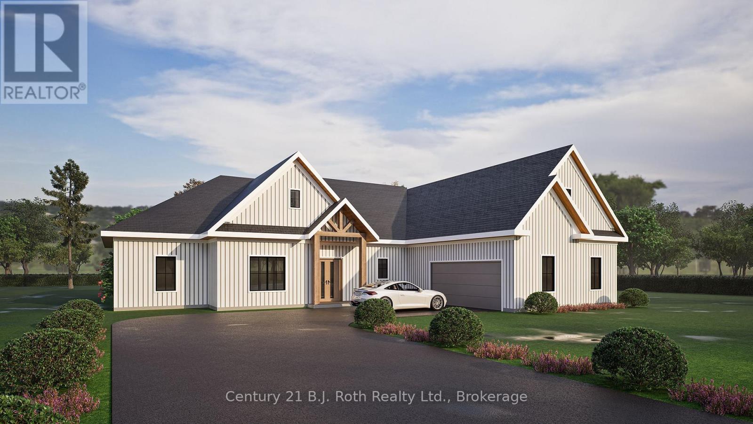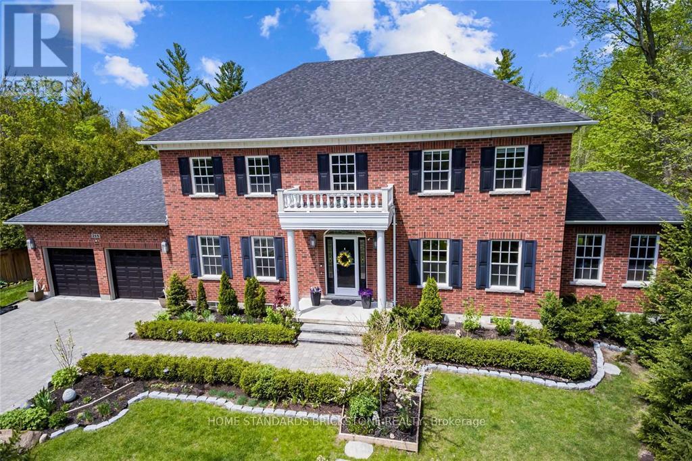209 Barrie Street
Essa (Thornton), Ontario
Welcome to 209 Barrie St, a truly remarkable property in the heart of Thornton! Situated on an expansive 114' x 294' lot, offering over 3/4 of an acre, this home provides unparalleled space, privacy, and outdoor potential. Bordered by the Baxter Creek ravine to the south and the Trans Canada Trail to the west, your surroundings offer tranquillity and a connection to nature like no other. Inside, you'll find 4 bedrooms, including a main-floor primary suite and an open-concept kitchen and family room, perfect for gatherings and everyday living. Recent updates, including windows and doors (2016-2018), a furnace (2014), and a roof (2012), ensure comfort and reliability. The backyard is a true retreat, offering something for everyone. Relax in the hot tub, gather around the fire pit, or entertain guests on the spacious deck. A garden shed provides convenient storage for tools and equipment, while the expansive lot offers endless opportunities for outdoor activities, gardening, or simply enjoying the serene surroundings. An 8-foot privacy fence along the north side adds to the sense of seclusion, making this backyard feel like your own private oasis. The attached garage is prepped for the future with wiring for an electric vehicle charger, making this property as practical as it is inviting. Located just minutes from South Barrie shopping, restaurants, and approximately 4 minutes to Hwy 400 and only 45 minutes to Toronto, this home perfectly blends lifestyle, nature, and convenience. (id:63244)
Homelife Optimum Realty
465 Parkview Court
Midland, Ontario
Welcome to this beautifully crafted custom 3-bedroom, 2-bath home offering 1,563 sq. Ft. of finished living space, with a full unspoiled basement ready for your personal touch. Set on an expansive 97 ft x 218 ft lot with year-round water views, this property blends comfort, elegance, and nature perfectly. Wake up to a stunning sunrise over the water every morning-an inspiring and serene way to start each day. Vaulted ceilings, engineered hardwood floors, a gas fireplace, and high-end finishes create a bright and inviting atmosphere throughout. The custom kitchen, featuring quartz counters and a spacious island, is ideal for cooking, hosting, and gathering with family & friends. Step out to the covered porch to enjoy peaceful views in every season. A private trail leads directly to the sandy beach, playground, and the Midland/Simcoe County trail system, with the marina and public boat launch only a short walk away. With hardboard siding, an elegant stone skirt, a newly paved driveway, and newly planted cedars for added privacy, this home delivers both style and ease of living. A warm and welcoming retreat in one of Midland's most desirable pockets. (id:63244)
Royal LePage Real Estate Services Ltd.
218 Lockhart Road
Barrie (0 East), Ontario
Building Size: 3,200 sq ft main floor + 1,040 sq ft mezzanine (860 sq ft finished). Parking: Gravel lot accommodates 8 vehicles at front; additional space on west and east sides. Office Area (770 sq ft)- Reception desk and waiting area at front entry- 2 offices, file area, 2-piece washroom- Carpet floors, painted drywall walls, 9' ceilings, recessed LED lighting- Ceramic tile in washroom- In-floor heating and A/C, Staff Kitchen- Concrete floors, painted drywall walls, 9' ceilings, LED lighting- In-floor heating- Access from office area or shop. Shop (2,430 sq ft)- Two bays with three roll-up doors: 2 at 12' 14', 1 at 14' 14' Concrete floors, painted drywall walls, 18' ceilings, hanging LED lighting- In-floor heating with back-up overhead gas furnace- Includes: office (SE corner), parts room, 2-piece washroom, electrical room- Washroom finished with ceramic tile, 8' ceilings, LED lighting. Air Exchanger, Ac, Oil Grid Separator, Alarm System, In Floor Boiler System. Mezzanine (1,040 sq ft)**Finished (860 sq ft):**- Office (200 sq ft): carpet, painted drywall, 7' ceilings, LED lighting- 3-piece washroom and boardroom (660 sq ft): industrial vinyl flooring, painted drywall, 7'ceilings, recessed LED lighting. Unfinished (180 sq ft): - Storage Access: Front parking lot entry to office and shop; interior stairs to mezzanine. Security, fire/smoke alarm systems, , exterior lighting. (id:63244)
Sutton Group Incentive Realty Inc.
28 Shaina Court
Barrie (Painswick South), Ontario
Welcome to 28 Shaina Court! Located on a quiet, family-friendly court in one of South Barrie's most sought-after neighbourhoods. This stunning all-brick home offers nearly 3,000 sq ft of beautifully finished living space. Exceptional curb appeal greets you with stamped concrete stairs and walkway, stylish new garage doors, and a welcoming front entry. Inside, the spacious foyer opens to a bright living room and a formal dining room-perfect for family gatherings. The eat-in kitchen features stainless steel appliances, a full pantry wall, breakfast bar, and walkout to a maintenance-free composite deck overlooking the landscaped, fully fenced yard. A cozy sunken family room with a gas fireplace, an updated powder room and a laundry/mud room with inside entry to the garage completes the main level. Upstairs, discover four large bedrooms including a generous primary suite with walk-in closet and a luxurious ensuite with soaker tub and separate shower! The professionally finished basement provides additional living space with a games room, fifth bedroom, den, and 3-piece bath-ideal for guests or a growing family. Recent updates include a new furnace (2023), A/C (2025), fresh paint, and new flooring throughout the main level. Conveniently located minutes from Barrie's South GO Station, schools, shopping, and parks.This move-in-ready home is the total package-spacious, stylish, and perfectly located! (id:63244)
Century 21 B.j. Roth Realty Ltd.
49 Catherine Drive
Barrie (Painswick South), Ontario
Almost 1700 sq ft 2 storey with extensive upgrades. Amazing eat-kitchen with huge island, dining area and walkout to fenced yard with shed.Large livinging room. (Could also be used as a living/dining area) 3 good sized bedrooms including primary with walk-in closet with organized. 4pce ensuite. Updated 3 piece bath on upper level as well as laundry for your convenience. Great south end location, close to shopping transit andeasy access to main highways. Double attached garage with inside entry. Basement is unfnished awaiting your personal touches. (id:63244)
RE/MAX Hallmark Chay Realty
60 Sundragon Trail
Bradford West Gwillimbury (Bradford), Ontario
Welcome to Your Dream Home by Great Gulf! Nestled in a family-friendly neighborhood, this beautifully maintained and lovingly cared-for property offers everything your family needs. Step into a spacious backyard oasis featuring a sparkling pool and an expansive patio perfect for entertaining or relaxing under the sun. Inside, you'll find:- 3 generously sized bedrooms- 2.5 modern bathrooms- A central vacuum system for easy cleaning- A sleek gas stove for culinary adventures- And so much more! This home is more than just a place to live it's where memories are made. Come see why its the perfect fit for your family. (id:63244)
Forest Hill Real Estate Inc.
4238 Burnside Line
Severn, Ontario
Welcome to 4238 Burnside Line. This custom-built bungalow is built on 1.75 acres overlooking the Hawk Ridge Golf Course. The features of the house include the following: 7000 sq ft radiant in-floor heating, which includes a fully insulated 1,200 sq. ft. three-car garage and huge centre courtyard, 12 ft ceilings throughout the entire house with huge picture windows filling the home with natural lighting, 5x12 kitchen island with gallery sink. Three spacious bedrooms with the option of 3 more. Smart home features preinstalled throughout the home. Custom concrete live edge heated salt water pool. Starry views, yet still close to town amenities. (id:63244)
Comfree
52 Bloxham Place
Barrie (Bayshore), Ontario
Welcome to this beautifully upgraded 5-bedroom home nestled in one of Barrie's most scenic and family-friendly neighborhoods. With direct access to nature and a host of modern upgrades, this home offers the perfect blend of comfort, style, and outdoor living. 3 bedrooms + 2 in the fully finished basement. Spacious master retreat with cathedral ceiling, oversized windows, walk-in closet, and private ensuite. Upgraded kitchen with new appliances, quartz countertops, a matching backsplash, and an oversized granite sink. New engineered hardwood floors and custom staircases/railings (2023). New Furnace (2025) New carpet in master bedroom (2024) South-facing layout for abundant natural light throughout the day Flexible basement space perfect for a home gym, family room, or guest suite Outdoor Living: Brand new custom deck & pergola (2024) - ideal for entertaining or relaxing.Large backyard with fruit trees, a vegetable garden, and a pollinator-friendly landscape. Community Perks: Walking distance to top-rated schools: Algonquin Ridge Elementary & Maple Ridge Secondary. Quiet, established neighborhood with easy access to parks, shopping, and transit. Literally steps from the entrance to Wilkins Walk - a stunning network of forested trails perfect for walking, jogging, or cycling. Only a 7-minute walk to Wilkins Beach, a quiet, clean, and secluded shoreline ideal for swimming, paddleboarding, or relaxing in nature. Enjoy kilometers of scenic trails right from your doorstep - no need to drive to find peace and greenery. (id:63244)
Hometrade Realty Inc.
82 Laguna Parkway
Ramara (Brechin), Ontario
Enjoy Live In A Large 4+ Bedroom 4 Bath On A Private Corner Lot. Waterfront , Boat Dock, Stunning Views From The 4 Season Sunroom, Heat Pump, 4 Fireplaces, Private Office , Mudroom, 3 Car Garage, Parking For 9! Cedar Closet Off Mudroom, Beautiful Beamed Ceilings. Private Beaches, Lake Simcoe Access With Great Swimming, Boating, Fishing And A Lifestyle Like No Other. All Furniture Can Be Discuss. (id:63244)
Trustwell Realty Inc.
9 Isabella Drive
Orillia, Ontario
Spacious 3-Bed, 2.5-Bath Townhouse - No Condo Fees! Recently painted, this home features a large primary bedroom with walk-in closet and 3-piece ensuite, plus two additional generous bedrooms and a second-floor bath. Enjoy an open-concept great room with upgraded laminate flooring and a bright kitchen with a breakfast bar and ceramic tile. Access to the backyard from the garage. New SS fridge, Washer & Dryer. Conveniently located near the plaza with Costco, Walmart, gym. Close to two sandy public beaches, hiking trails, and Lakehead University. Easy access to Highways 11 and 12. Perfect blend of comfort, location, and low-maintenance living! (id:63244)
Tfn Realty Inc.
50 Hillside Drive
Georgian Bay (Baxter), Ontario
It's time to live where you play, where luxury meets leisure, perfectly situated in a growing executive Port Severn community. Full of custom features with modern architecture design on a generous lot, this to-be-built ranch home offers the ideal blend of sophisticated and active living, perfect for young families or couples seeking to downsize. Step through a welcoming, covered entrance into the spacious foyer to a home designed for comfort and elegance. The open-concept living room, kitchen, and dining area boast vaulted ceilings throughout, creating an airy and expansive feel, perfect for entertaining or relaxing with loved ones. Beyond the interior, walk out from the living and dining areas to an impressive covered back outdoor lounge, offering a private sanctuary for al fresco dining or simply unwinding amidst the tranquility of your expansive yard. Car enthusiasts and hobbyists will appreciate the 2.5-car garage, complete with a convenient single overhead door leading directly to the backyard, providing easy access for all your toys and tools.Built for ultimate comfort and efficiency, you'll enjoy in-floor radiant heating in the concrete slab foundation, plus superior insulation for year-round comfort. Enjoy Port Severn's dynamic lifestyle at the local beaches, boating in Georgian Bay and the Trent Severn, pickleball in Honey Harbour, exploring the nearby Trans-Canada Trail, skiing, and snowmobile trails. You're also within walking distance to the Oak Bay Golf Course, dining and community centre. Shop and dine locally, in Midland, Orillia, or Port Carling, or take a 1.5-hour drive to the GTA. Don't miss this rare opportunity to secure your dream home and start living your best life in 2026! (id:63244)
Century 21 B.j. Roth Realty Ltd.
215 Dock Road
Barrie (South Shore), Ontario
Welcome to your dream home, just steps from Kempenfelt Bay! This exceptional 4+1 bedroom detached home is nestled in one of Barrie's most exclusive areas, offering a large private yard that backs onto a serene Ravine, enjoy peaceful views, nearby beaches, and forested trails. This well-maintained, custom-built home features an impressive 6,961 sq ft of total living space include finished basement ( MPAC ). This home has everything you need. Open-concept design is ideal for both entertaining and family living. The gourmet kitchen is a chef's dream, showcasing Sub-Zero fridge, Wolf induction oven, Miele microwave & built-in coffee maker, plus three built-in drawer fridges. Built-in speakers, heated floors in the primary ensuite and basement bath, recently added 3-piece bath on the upper level, central vac, and custom high-end fixtures throughout add to the luxury. Enjoy resort-style outdoor living with a stunning in-ground heated saltwater pool with waterfall, hot tub, gas fireplace, kids play center, and beautifully landscaped gardens. The heated, insulated double car garage provides convenience year-round. All interior doors are custom, and the home features several designer chandeliers and lighting from Restoration Hardware. Additional highlights include a fully finished basement, full-house backup generator, Aquasana whole-home water filtration system, and much more. Your private oasis awaits ---- minutes from nature, lakefront living, and urban amenities. A rare offering for the discerning buyer. (id:63244)
Home Standards Brickstone Realty
