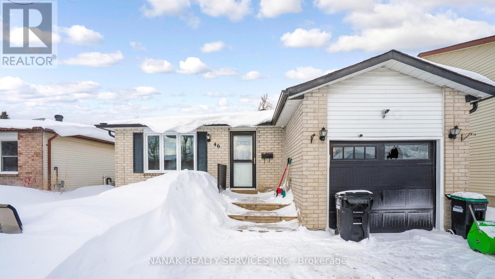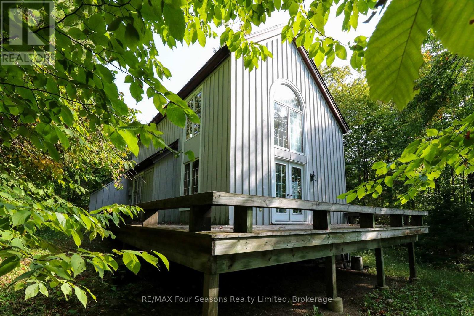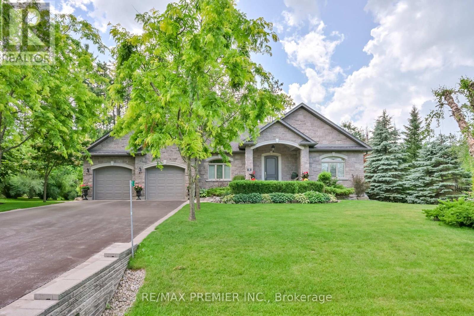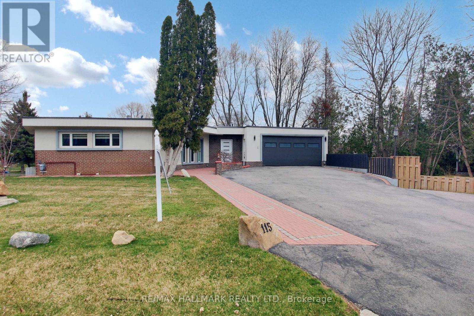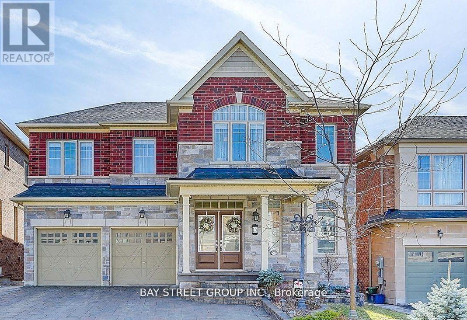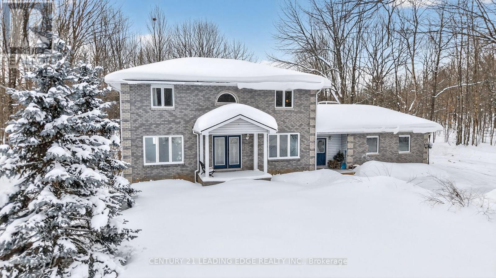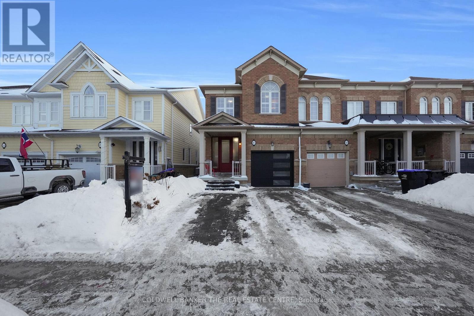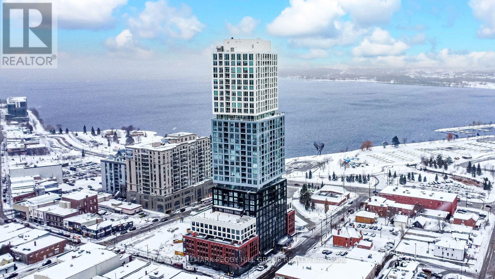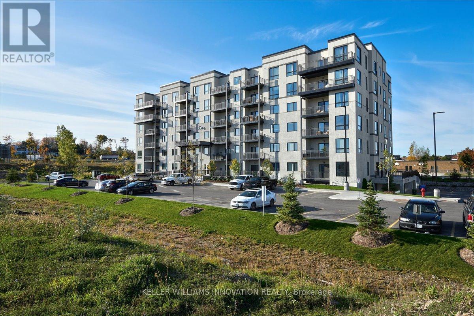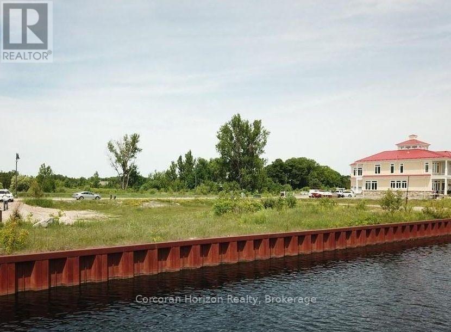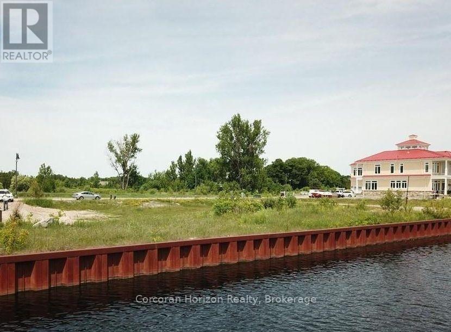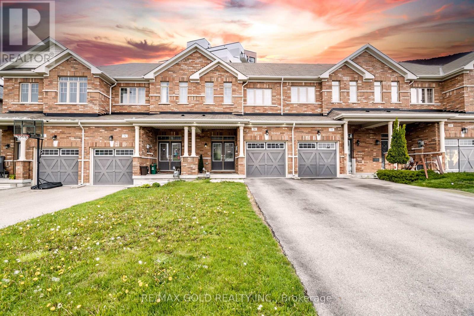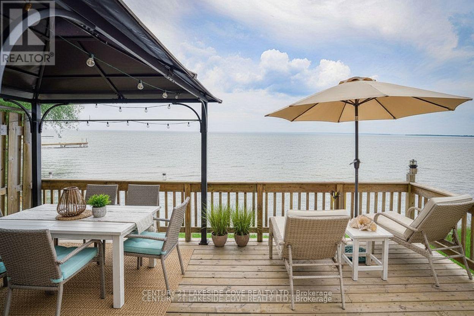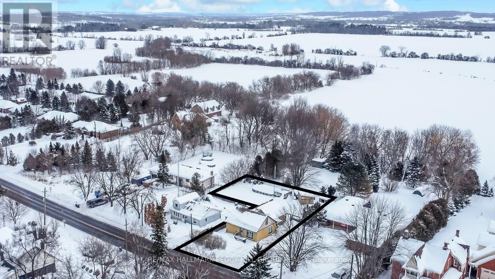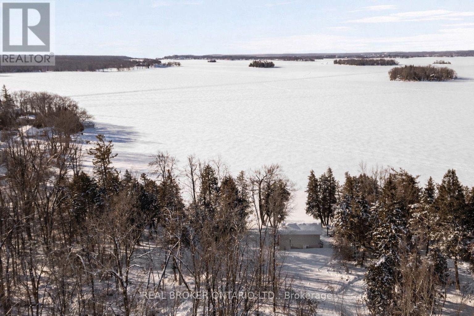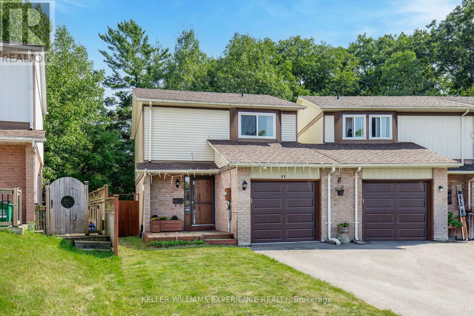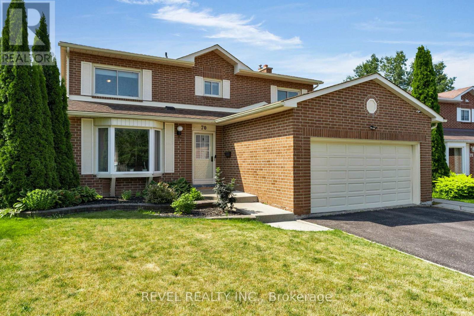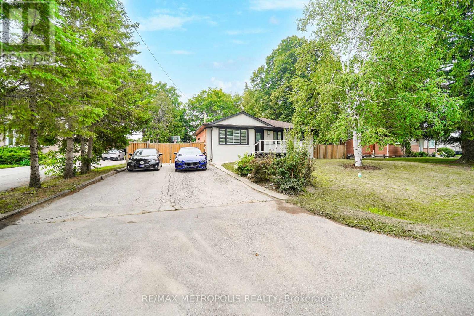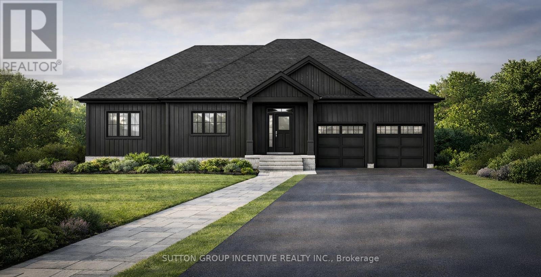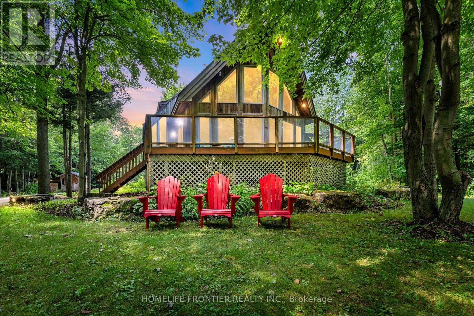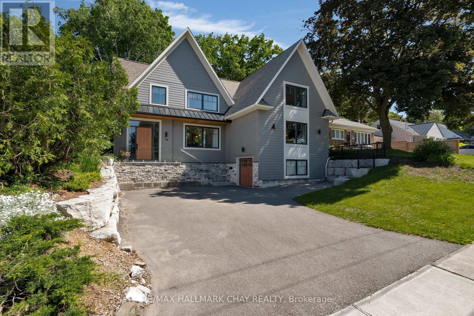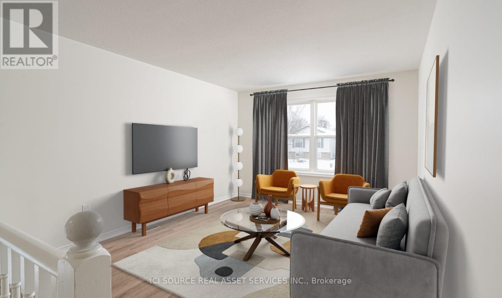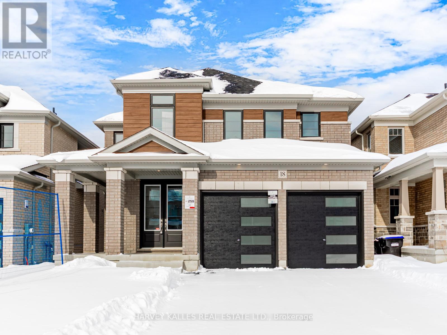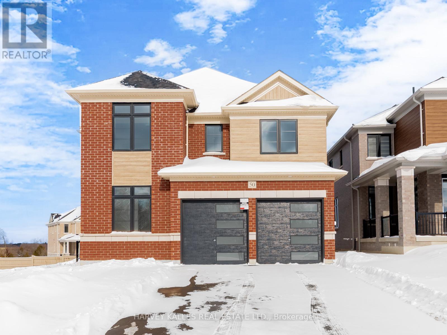46 Hickling Trail
Barrie (Grove East), Ontario
Welcome to 46 Hickling Trail, nestled in the heart of Barrie's growing North end. Ideal for Investors & Multi-Generational Living! Fully licensed with the City of Barrie, this legal 7-bedroom, detached duplex presents a solid, income-producing opportunity with positive cash flow and proven rental performance. Conveniently located in an established neighbourhood near Georgian College and Royal Victoria Regional Health Centre, one of Barrie's most desirable rental corridors. The home offers two fully self-contained units - The main floor features a bright open-concept layout filled with natural light from large windows, offering 4 spacious bedrooms, one powder room, one full bathroom, Laundry and a generous-sized kitchen. The lower level provides a functional open-concept living area with 3 large bedrooms, 2 full bathrooms, in-suite laundry, and a private side entrance, ideal for rental or multi-family use. Features generous driveway parking for 4 oversized vehicles, topped off with a fully fenced backyard-perfect for entertaining or unwinding. Major upgrades include modern windows (2016) and a newer roof (2015) (id:63244)
Nanak Realty Services Inc.
6 Cerberus Trail
Clearview (Devil's Glen), Ontario
Lovely 5 bedroom chalet located on Devil's Glen property. Excellent weekend getaway with lots of space to entertain friends and family. Nestled in the trees for complete privacy. Large windows and skylight allow the natural sunlight to flow through. The main floor consists of a kitchen, dining, 2 pc. bath and boasts a large open concept great room with high ceilings, a wood burning fireplace and a walkout to deck. The second floor has a large primary bedroom along with a 4 pc. bath. The completely finished basement has a sauna, 3 bedrooms with built-in bunkbeds, a recreation room, ski tuning room and plenty of storage. Close proximity to ski hills, cross country skiing and trails. Buyer must be a member of Devil's Glen. (id:63244)
RE/MAX Four Seasons Realty Limited
2 Hilltop Court
Springwater (Snow Valley), Ontario
Experience The Perfect Combination Of Luxury, Comfort, And Convenience In This Exceptional 3 Bed/3 Bath Executive Bungalow. Nestled In A Prestigious Neighborhood On A Generous Private Lot, This Architectural Masterpiece Showcases A Sophisticated Stone And Brick Exterior And Is Crowned W/ An Impressive Roof Presenting Unparalleled Curb Appeal. Enter Through A Custom Mahogany Door To Discover Expansive Ceilings, Elegant Crown Molding, And Gleaming Maple Hardwood Floors That Whisper Luxury In Every Step. The Gourmet Kitchen Boasts Opulent Cabinetry, Quartz Countertops, High-End SS Appliances, And A Commanding Center Island That Beckons Both Serious Chefs And Casual Entertainers. A Bright Breakfast Nook W/ Glass Doors Connects Indoor Comfort To Outdoor Splendor, While The Family Room Features Soaring Ceilings And A Welcoming Fireplace That Promises Endless Cozy Moments. For Those Who Appreciate Thoughtful Entertaining, The Elegant Dining Room Provides A Setting For Intimate Gatherings. The Primary Bedroom Serves As A Private Retreat, Featuring A Charming Juliet Balcony, Expansive Walk-In Closet, And A 5 Piece Ensuite W/ A Dual-Sink Vanity That Transforms Daily Routines Into Spa-Like Experiences. The Main Flr Incl Potlights, 2nd Laundry Hookup, Built-In Speakers, And Access To An Extra-Deep, Extra-Wide Two-Car Garage. The Lower Level Is Ideal For Multigenerational Living Or Entertaining Providing Additional Living Space W/ Kitchen, Dining Area, Flexible Living Area, Bedrm, 3 Pc Bathrm, Laundry Rm, Cold Rm, A Large Unfinished Rm W/ Endless Possibilities And 2nd Garage Access. The Exterior Landscape Transforms Into A Breathtaking Sanctuary, Featuring Stone Walkways And Patio, An Inviting Deck, And A Pergola Amidst Meticulously Landscaped Gardens And Mature Trees, All Maintained By A Convenient Inground Sprinkler System. This Home Offers Nat Gas, Municipal Water And Sewer Services. Located Near Hwy 400, Snow Valley Ski Resort, Vespra Hills Golf Club, Barrie Hill Farms. (id:63244)
RE/MAX Premier Inc.
Main Floor - 115 Lynwood Crescent
King (Nobleton), Ontario
his stunning executive residence offers a masterclass in modern sophistication and serene country living. Set on a massive estate lot with an impressive 150-foot frontage, this property provides a secure and expansive escape for families seeking ultimate privacy without sacrificing proximity to city amenities.***MAIN FLOOR ELEGANCE (2,480 SQFT + 165 SQFT SUNROOM) Step into a bright, grand foyer that opens into a home designed for both productivity and high-end relaxation.Warm & Inviting Living Space: The generously sized living room serves as the heart of the home, featuring a stunning fireplace that adds both warmth and a sophisticated focal point for family gatherings.***Modern Open Concept: The living area flows seamlessly into a chef-inspired kitchen with premium finishes and ample storage. ***Executive Work Space: A private, thoughtfully designed office/4th Bedroom sits just off the foyer, providing a quiet, professional sanctuary for remote work. Four-Season Retreat: The dining area transitions into a bright 165 sqft solarium, perfect for morning coffee or relaxing while overlooking your sprawling, manicured private grounds. ***FULLY UPDATED Having undergone a complete top-to-bottom renovation within the last six years, this home offers contemporary aesthetics and high-efficiency systems for total peace of mind. (id:63244)
RE/MAX Hallmark Realty Ltd.
Lower - 17 Ben Sinclair Bs Street
East Gwillimbury (Queensville), Ontario
Large 2 Bedroom walk out Basement Apartment In Queensville for rent. Easy access to highway, plaza and grocery stores. Could meet all your life needs with 15 munities. This Apartment Is Ideal For Young Professionals. Features A W/O Basement With Large Windows, Separate Entrance, Private Laundry, Laminate Flooring, Upgraded Glass Shower Stall In Washroom, Cold Cellar And Has A Gas Fireplace. Tenants pay 30% utilities. (id:63244)
Bay Street Group Inc.
5810 Lowanda Lane
Ramara, Ontario
Welcome to a home where families grow, memories are made, and generations can live together with ease. This beautifully maintained 3+1 bedroom, two-storey residence is nestled on a private 1.43-acre lot at the end of a quiet cul-de-sac, offering the perfect balance of space, privacy, and community in a family-friendly neighbourhood. With over 3,000 sq. ft. of finished living space, this home has been thoughtfully designed to adapt to every stage of family life. A fully self-contained in-law suite with a separate entrance provides an ideal solution for extended family, guests, or added income, offering independence while keeping loved ones close. Inside, modern finishes and an upgraded kitchen, with granite countertops & stainless steel appliances, create a warm, welcoming atmosphere for everyday living and gathering. Step outside and enjoy the freedom of the spacious outdoor space, perfect for children to play, family barbecues, and hosting friends. The landscaped backyard features an expansive deck and balcony for entertaining, while the hot tub offers a relaxing retreat year-round. Fully paved driveway and double-car garage with interior access ensure plenty of room for parking, storage, and all of life's extras. This home is equipped with a 13kW Sommers backup generator provides peace of mind, so you'll never have to worry about losing power during an outage. Located just minutes from Lake Couchiching, parks, trails, and marinas, and a short drive to Orillia's schools, shopping, dining, and hospital, this home offers a lifestyle rooted in nature and convenience. A rare opportunity to put down roots in a place that truly feels like home. (id:63244)
Century 21 Leading Edge Realty Inc.
45 Gosnel Circle
Bradford West Gwillimbury (Bradford), Ontario
Look no further. This stunning, bright, spacious end unit townhouse by Rosehaven is beautifully maintained, move-in ready, and located on a quiet, family-friendly street in a thriving neighbourhood. The home offers 3 bedrooms and 3 bathrooms, with gleaming premium hardwood floors on the main level, 9-ft ceilings, pot lights, and an open-concept living and dining area ideal for entertaining or everyday living. The large eat-in kitchen opens to a spacious deck and fully fenced backyard, creating seamless indoor-outdoor living. Upstairs, the massive primary bedroom features a private ensuite, two additional generous bedrooms, a convenient second-floor laundry, and a cozy loft perfect for a home office or computer area. The fully finished basement, completed in 2024, provides versatile space for a rec room, gym, office, or play area, and includes a rough-in for an additional bathroom. Notable upgrades include a permitted second parking spot in the driveway, front landscaping completed in 2020, a new front door and garage door in 2023, and a shed added in 2024. Driveway parking for two cars plus a one-car garage, and is close to schools, shopping, parks, the rec centre, library, and Highway 400. Meticulously cared for, this home is ready to welcome its next owners. (id:63244)
Coldwell Banker The Real Estate Centre
2909 - 39 Mary Street
Barrie (City Centre), Ontario
BRAND-NEW 2-BED PLUS DEN CONDO WITH VIEWS OF KEMPENFELT BAY, GARAGE PARKING & LOCKER! Rise above it all in this brand-new, never-occupied condo for lease offering nearly 1,100 sq ft of bright, modern living with breathtaking views at every turn. Nearly every room is wrapped in floor-to-ceiling windows, filling the home with natural light and capturing panoramic views of Kempenfelt Bay, the marina, the city skyline, and the iconic Spirit Catcher. The sleek kitchen showcases built-in appliances, contemporary cabinetry with warm wood accents, under-cabinet lighting, and polished countertops, complementing the open living and dining areas with a sophisticated, cohesive design. The primary bedroom features a walk-in closet and a modern 4-piece ensuite with a glass-walled walk-in shower and dual vanity, joined by a bright second bedroom and a flexible den. Everyday convenience shines with in-suite laundry, one above ground garage parking space, and a storage locker. Perfectly positioned in Barrie's vibrant downtown, steps from the waterfront, Heritage Park, trails, restaurants, cafes, shops, and transit, this exceptional residence also grants access to resort-inspired amenities including an infinity pool, fitness centre, fire-pit and BBQ area, business lounge, putting green, and elegant indoor and outdoor dining spaces. Modern design, panoramic views, and a vibrant downtown address, this is elevated living in Barrie! (id:63244)
RE/MAX Hallmark Peggy Hill Group Realty
306 - 299 Cundles Road E
Barrie (Alliance), Ontario
*$2500/month plus hydro* 2 PARKING SPOTS! Welcome to The Duckworth Condos! Discover convenience and comfort with this exceptionally located Condo! Right next to North Barrie Crossings Plaza, this prime location offers unparalleled access to many great amenities such as LA Fitness, Galaxy Cinema, shopping, and various restaurants; walking distance to schools and parks. With easy access to HWY 400, you will find Royal Victoria Hospital and Georgian College nearby, along with easy public transit options. This bright and spacious unit features two generous bedrooms, a large den perfect for a home office, and two full bathrooms. The open-concept living area flows into the Kitchen area, featuring stainless steel appliances and a large kitchen island. The living room leads directly to the sizable balcony (builder upgrading balcony in Spring). The condo is thoughtfully upgraded with in-suite laundry and neutral colours throughout. The convenience of two owned outdoor parking spaces (PARKING SPOTS 75 AND 90) further enhances the low-maintenance lifestyle. Take advantage of this opportunity to live in a location where everything you need is just steps from your home! You will enjoy this relaxing lifestyle! (id:63244)
Keller Williams Innovation Realty
19 Dock Lane
Tay (Port Mcnicoll), Ontario
Welcome to #19 Dock Lane! Rare 70-ft waterfront lot on a protected bay with deep-water access to Georgian Bay, surrounded by high-end custom homes. Includes ownership of a 70 ft x 50 ft water lot, ideal for a large private dock and deck area for boats and PWCs. Located in a private, gated vacant-land condominium and common elements maintained by the condo corporation. Full municipal water and sewer available at the lot line. Full Survey completed. Excellent investment opportunity for builders, with strong resale potential in one of Southern Georgian Bay's most desirable waterfront communities. Identical neighboring lot (#21 Dock Lane) also available with a negotiable incentive for purchasing both. (id:63244)
Corcoran Horizon Realty
21 Dock Lane
Tay (Port Mcnicoll), Ontario
Welcome to #19 Dock Lane! Rare 70-ft waterfront lot on a protected bay with deep-water access to Georgian Bay, surrounded by high-end custom homes. Includes ownership of a 70 ft x 50 ft water lot, ideal for a large private dock and deck area for boats and PWCs. Located in a private, gated vacant-land condominium and common elements maintained by the condo corporation. Full municipal water and sewer available at the lot line. Full Survey completed. Excellent investment opportunity for builders, with strong resale potential in one of Southern Georgian Bay's most desirable waterfront communities. Identical neighboring lot (#21 Dock Lane) also available with a negotiable incentive for purchasing both. (id:63244)
Corcoran Horizon Realty
56 Snelgrove Crescent
Barrie (West Bayfield), Ontario
Shows A++! Approx. 2,015 sq. ft. of total living space in this immaculate all-brick North End Barrie townhouse in a prime and very convenient location, just off Bayfield St. Quick highway access, close to Simcoe County Forest trails, East Bayfield Community Centre, schools, and all major amenities. 3 bed, 2.5 bath with finished basement and primary ensuite. Open-concept main floor with 9' ceilings, hardwood floors, 42" cabinetry, breakfast bar, inside garage access, and walkout to 16' x 16' deck & fenced yard. Updates include pot lights throughout, exterior pot lights, and security cameras. (id:63244)
RE/MAX Gold Realty Inc.
2730 Lone Birch Trail
Ramara, Ontario
Lake Simcoe: Spring Awakening on Lone Birch Trail Your Modern Lakeside Retreat - 50 Feet of Direct Waterfront Buy Now and Embrace the 2026 Spring and Summer on Lake Simcoe - Where Every Sunrise Over the Water feels Like a Fresh Start. Welcome to Lone Birch Trail, a Rare Four-Season Lakeside Haven Just 90 minutes from the GTA, Timeless Cottage Charm with Modern Updates You're looking for. This Beautifully Refreshed Property Offers Three Bedrooms and an Open-Concept Living and Dining Space wrapped in Natural Light and Lake Views. Step Inside and Experience Bright, Airy interior, Walk-Out to 12' x 20' Lakeside Deck-Perfect for Morning Coffee, Evening Wine, Outdoor Dinners under the Stars. Imagine Summer Weekends Filled with Kayak Adventures, Waterfront Lounging, and Effortless Outdoor Entertaining on your Dual Decks. Metal Roof, Detached Garage, Painted (2024), this Lakefront Home is Ready for You and Built for Easy Living. Lone Birch Trail is more than a Location-it's a lifestyle. 'Start Living Lakeside Today'. Whether You're Escaping the City for Weekends by the Water or Settling Full-Time into Your Lakeside Retreat. As Featured in HAVEN Magazine, this Property isn't Just a Home - it's an Experience. Own Your Piece of Lake Simcoe Magic and Make 2026 the Year you Wake up to Waves, Sunshine, and the Effortless Joy of Waterfront Life. some Images may include virtual staging for inspiration. (id:63244)
Century 21 Lakeside Cove Realty Ltd.
2139 Adjala-Tecumseth Townline
New Tecumseth, Ontario
THE OUTDOOR FREEDOM YOU CRAVE WITH INDOOR SPACE THAT LETS YOU DREAM BIG! It's the kind of property that catches you off guard in the best way because it offers peaceful country living with a backyard so generous that you start imagining summer weekends the moment you see it. The 50 x 140 ft lot stretches out behind the home like your own private playground, giving you room to garden, host big family gatherings, or float in the above-ground pool surrounded by trees and open sky. Step inside and you'll find a home with real presence, offering 1,870 sq ft above grade and a layout that feels welcoming the moment you arrive. The kitchen is bright with stainless steel appliances, plenty of cabinetry, generous counter space, and a sunlit dining area that naturally becomes the place where everyone lingers a little longer. Just off the kitchen, the family room has an inviting, settle-in feel with large windows and a gas fireplace, and a separate living room adds a flexible spot for quiet evenings, formal meals, or anything else that suits your life. Five character-filled bedrooms give everyone their own corner of the home, and two full bathrooms make busy mornings easier. The layout offers excellent potential for multi-family living, giving you options as your needs evolve. Recent improvements, including updated air conditioning and septic upgrades, add welcome peace of mind. Although the setting feels wonderfully quiet, everything you need is still close at hand. Groceries, dining spots, coffee shops, sports fields, ice rinks, and Tottenham's popular Conservation Area with trails, a swim zone, disc golf, and picnic spots are all minutes away. Commuting is smooth, with Hwy 9 about 5 minutes from the door and Hwy 400 roughly 15 minutes, along with quick drives to Alliston, Orangeville, Bolton, Schomberg, and Caledon. This is the rare kind of home that gives you space, simplicity, and a slower pace without asking you to give up a single convenience. (id:63244)
RE/MAX Hallmark Peggy Hill Group Realty
4275 Hopkins Bay Road
Ramara, Ontario
Set on over 2 acres with an impressive 387 feet of frontage on Lake Couchiching, this waterfront property offers exceptional privacy, western exposure, and stunning sunset views. Located at the end of a quiet dead-end street and just a 2-minute drive to Casino Rama, the setting combines seclusion with convenience.The insulated 4-bedroom, 3-bathroom cottage/home features recent updates including hardwood flooring, updated bathrooms, an on-demand hot water system, newer furnace, and electrical improvements. A large dock and pergola enhance the waterfront experience, providing excellent outdoor space to enjoy the lakefront lifestyle.With substantial frontage, generous lot size, and a prime Lake Couchiching location, this property presents significant potential for a variety of future uses. Property is being sold in as-is, where-is condition with no representations or warranties by the seller. (id:63244)
Real Broker Ontario Ltd.
49 Burns Circle
Barrie (Letitia Heights), Ontario
Welcome to 49 Burns Circle, a fantastic opportunity in sought-after Northwest Barrie. This bright and well-maintained end-unit link home is attached by the garage, offering added privacy along with an extended three-car driveway and over 1,500 sq ft of finished living space. Perfect for first-time buyers or savvy investors, the home features 3 spacious bedrooms and 2 full bathrooms and sits on a large, private lot backing onto greenspace and the Sandy Hollow buffer-a rare and peaceful setting. The thoughtfully finished basement adds exceptional versatility, complete with a wet bar and 3-piece bathroom, making it ideal for a home office, guest suite, or recreation space. The functional layout flows effortlessly to a large deck, perfect for entertaining, while the private backyard offers direct access to scenic trails. This home has been extensively updated for peace of mind, including a new furnace (2021), A/C (2022), garage door and opener (2022), windows and doors with transferable warranty (2019), and a new driveway (2023). Ideally located just steps to parks, schools, a community centre, and shopping, with quick access to Highway 400, RVH, Georgian College, the Barrie waterfront, golf, trails, and major retail, this home delivers outstanding value, comfort, and convenience in one of Barrie's most accessible neighbourhoods. (id:63244)
Keller Williams Experience Realty
70 Lillian Crescent
Barrie (Sunnidale), Ontario
Welcome to 70 Lillian Crescent A Spacious Family Home backing onto city owned treed ravine. This beautifully maintained 4-bedroom, 3.5-bath 2-storey family home offers space, functionality, and a backyard retreat all nestled in a sought-after, family-friendly neighbourhood. The main floor welcomes you with a large, light-filled family room that seamlessly flows into the dining area, perfect for hosting and everyday living. The kitchen features an abundance of cabinetry and ample counter space for cooking and entertaining. Cozy up in the living room, complete with a charming wood-burning fireplace, ideal for cooler evenings. A convenient 2-piece powder room and laundry room complete the main level for everyday ease. Upstairs, the expansive primary suite is your private retreat, boasting a walk-in closet and a 3-piece ensuite with a modern stand-up glass shower. Three additional generously sized bedrooms and a shared 4-piece bathroom offer plenty of room for family or guests. The fully finished basement with multiple walk-outs adds exceptional living space, featuring a family room with a natural gas fireplace, a custom wet bar for entertaining, a recreation room, private office, and a 3-piece bathroom perfect for multi-generational living or hosting. Step outside to your own backyard oasis backing onto city owned treed ravine. Enjoy summer days by the stunning in-ground pool, relax in the hot tub, or entertain on the expansive patio surrounded by mature trees and serene nature. Located a short drive to Bayfield Street amenities and Hwy 400 access, as well as walking distance to elementary schools and sunnidale park. Dont miss your opportunity to own this exceptional property. (id:63244)
Revel Realty Inc.
23 Hawman Avenue
King (Nobleton), Ontario
Welcome to your new home! This stunning bungalow tucked away on a quiet cul de sac in the charming town of Nobleton offers an exceptional blend of modern living and spacious comfort. The main floor features a bright, open-concept kitchen, perfect for entertaining. It boasts elegant quartz countertops and backsplash and is surrounded by ample windows and pot lights that illuminate the space. The entire level is adorned with hardwood floors and includes three bedrooms and a newly renovated three-piece bathroom. The fully finished basement which is also accessible via a separate entrance, expands your living space dramatically. It includes a versatile study room, a cozy family room with a gas fireplace, and a convenient wet bar. The renovated three-piece bathroom is a luxurious touch with a rough-in for a steam room. The basement also features a full laundry room with a sink, an exercise room, and a storage room. Large windows and pot lights ensure the space is always bright and welcoming. Outside, the expansive 80' x 142' lot is an outdoor haven. A spacious deck overlooks the yard, which is shaded by large mature trees. A shed with windows offers the potential to be converted into a fully enclosed gazebo. The large driveway provides ample parking for up to 10 vehicles. Architectural plan completed for a 4300 sq' house for future rebuild. (id:63244)
RE/MAX Metropolis Realty
Part 3, Plan 51r-45070 Part Of Lot 19 Concession 2 Road
Springwater (Midhurst), Ontario
Considering a spring build? The planning process starts now...exceptional opportunity to build your custom estate home on one of four premium rural ravine lots in the highly desirable community of Midhurst. Opportunities of this calibre are rare, offering the perfect blend of privacy, space, and proximity to Barrie, schools, and everyday amenities. Lots feature ravine settings backing onto Environmental Protection (EP) lands, providing enhanced privacy and a natural backdrop.These listings are offered as design-build opportunities with a reputable local builder with over 30 years of experience. The builder has been granted written authorization by the landowner to market and advertise proposed homes for sale. Any agreement of purchase and sale will be conditional upon the builder successfully securing the Buyer's selected lot. Conceptual floor plans and renderings are provided for illustrative purposes and have been professionally priced using standard luxury builder finish selections. Renderings may depict optional or upgraded exterior features that are not included in the base price. Buyers may select from the builder's extensive portfolio of thoughtfully designed homes, customize an existing plan, or bring their own plans to be reviewed and priced. The builder offers a fully integrated design experience, including an in-house BCIN-qualified architectural designer and an in-house interior designer, ensuring a seamless process from concept to completion. Model homes are available for viewing, allowing buyers to experience the builder's construction quality, finishes, and craftsmanship first hand. Lots may also be purchased separately, subject to availability. A rare chance to secure a custom home in one of Simcoe County's most coveted communities-where design flexibility, proven craftsmanship, and location come together. Taxes not yet assessed. Municipal address not yet assigned. (id:63244)
Sutton Group Incentive Realty Inc.
7896 6th Line
Essa, Ontario
Uniquely Designed Dream Family Home: Luxury Meets Nature. Private estate on quiet dead-end street backing onto forest. This 3500* sqft home sits on 2.5 secluded acres with open concept design, soaring cathedral ceilings, floor-to-ceiling windows with ample natural light, and premium hardwood. Chef's kitchen features black quartz island and double ovens. The open-concept family room is great for entertaining guests and features a new HearthStone wood-burning stove. Master suite includes skylight views to watch the stars, walk-in closet, and heated floor ensuite. *3500 sqft of total finished space includes fully finished basement with separate entrance and full bathroom. It offers an entertainment area with marble bar, pool table, a large media room with barn door (doubles as extra BR) and projector, and 4th bedroom with walk-in closet. 2-car garage comes lots of tool cabinets, shelves, and epoxy floor. Outdoor paradise includes 3 decks, tranquil pond with artificial waterfall and fountain, year-round swim spa, a large wood-burning sauna, and 3 storage sheds. Complete privacy with forest backing. Minutes to Wasaga Beach, Snow Valley skiing, and Barrie amenities. Perfect luxury retreat combining privacy, nature, and convenience. Carson Dunlop home inspection report available upon request. Click on "More Information" link below to see 360 view of the house! (id:63244)
Homelife Frontier Realty Inc.
98 Shanty Bay Road
Barrie (North Shore), Ontario
Tucked away in the prestigious Shanty Bay enclave of downtown Barrie, this exceptional custom-built residence offers a rare blend of luxury, privacy, and waterfront charm. Overlooking the shimmering waters of Kempenfelt Bay, this five-bedroom, five-bathroom home is designed to impress from the moment you arrive. A dramatic, oversized foyer welcomes you with refined finishes and heated floors, setting the tone for the comfort and craftsmanship found throughout the home.The heart of the house is a beautifully appointed chef's kitchen, complete with built-in appliances and thoughtfully designed for both everyday living and memorable gatherings. Not to mention the incredible oversized livingroom with gas fireplace and views of the water. For the wine enthusiast, a custom wine cellar provides the perfect space to curate and showcase your collection. Upstairs, three generously sized bedrooms each feature their own spa-like ensuite with heated floors and walk-in closets, creating private retreats for family and guests alike. Step outside to a serene, fully fenced backyard where mature trees create a peaceful, secluded setting-ideal for relaxing, entertaining, or simply enjoying the natural surroundings. Beyond the property, an enviable lifestyle awaits: stroll to Johnson Beach, explore nearby walking trails, or take advantage of the vibrant shops and restaurants just moments away. With quick access to Royal Victoria Hospital, Highway 400, and the waterfront, this historic neighbourhood seamlessly combines timeless character with modern convenience.This is more than a home-it's an invitation to experience refined living in one of Barrie's most sought-after locations. Book your private showing and discover firsthand what makes this property truly unforgettable. (id:63244)
RE/MAX Hallmark Chay Realty
Main Fl - 18 Louise Lane
Orillia, Ontario
Professionally designed/renovated home in prime location on a quiet cul-de-sac. Spacious, open concept south facing home with lots of sun. Canadian made kitchen with quartz counters, double sink and new energy efficient stainless-steel appliances. new energy efficient windows and laundry suite to keep utilities at a minimum. European made vinyl plank flooring throughout with soundproofing insulation between floors for added privacy and temperature control. Window Treatments throughout. Three great sized bedrooms perfect for your personal configuration. For the work from home couple; reserve two rooms as separate home offices with newly laid blazing fast Bell fiber optic infrastructure or leave one room as a home gym. Beautiful view of small mature forest at rear of property. Neighbours are fantastic. Close to grocery, pharmacy, dentist, Starbucks and shops/restaurants downtown. 15-minute walk to beautiful downtown Orillia. 2x parking spots included. Utilities split 60/40 (upper/lower). AAA landlord looking for AAA tenants. Available for April 1st. *For Additional Property Details Click The Brochure Icon Below* ** This is a linked property.** (id:63244)
Ici Source Real Asset Services Inc.
18 Bluebird Boulevard
Adjala-Tosorontio (Colgan), Ontario
A stunning 4 bedroom and 4 bathroom residence in the heart of the Colgan Community, built by award-winning Tribute Communities. This brand new, never lived-in home is the epitome of elegance, space, and thoughtful design. Nestled in the prestigious and picturesque Colgan community, this pristine residence offers luxury living, combining modern functionality with timeless charm. Step inside to discover a beautifully designed layout with soaring ceilings, abundant natural light, and impeccable finishes throughout. At the heart of the home is the gourmet kitchen, featuring an oversized island, quartz countertops, a large walk-in pantry, and a seamless connection to the sunlit breakfast area and spacious great room with a gas fireplace-perfect for both everyday living and entertaining. A formal dining room with convenient servery and a mudroom with direct garage access further enhance the home's functional and elegant design. Upstairs, you'll find four generously sized bedrooms, including a luxurious primary suite with a spa-like ensuite and large walk-in closet. The upper level also boasts a convenient laundry room. With a double car garage and optional upgrades already in place, this home delivers both luxury and practicality that you will not want to miss! (id:63244)
Harvey Kalles Real Estate Ltd.
50 Bluebird Boulevard
Adjala-Tosorontio (Colgan), Ontario
A stunning brand new residence in the heart of the Colgan Community, this beautifully designed Turner model by Tribute Communities offers approximately 2,687 sq ft of elegant and thoughtfully planned living space. Set on a premium corner lot, the home is filled with abundant natural light thanks to an impressive number of windows, creating bright, airy interiors throughout.Step inside to discover a well-balanced layout featuring spacious principal rooms and quality finishes. The heart of the home is the open-concept kitchen, complete with a large centre island, ample cabinetry, and a seamless connection to the sunlit breakfast area and expansive great room-ideal for both everyday living and entertaining. Formal living and dining rooms add versatility and refinement, while the functional mudroom provides direct access to the garage.Upstairs, the home offers a generous primary retreat with a private ensuite and walk-in closet, along with three additional well-sized bedrooms, a full family bathroom, and the convenience of second-floor laundry. The unfinished lower level presents excellent potential for future customization. Located in the picturesque and growing Colgan Community, close to parks, schools, and amenities, this never lived in home delivers space, light, and timeless design in a family-friendly setting. (id:63244)
Harvey Kalles Real Estate Ltd.
