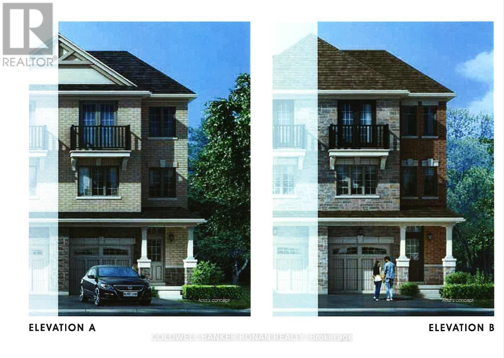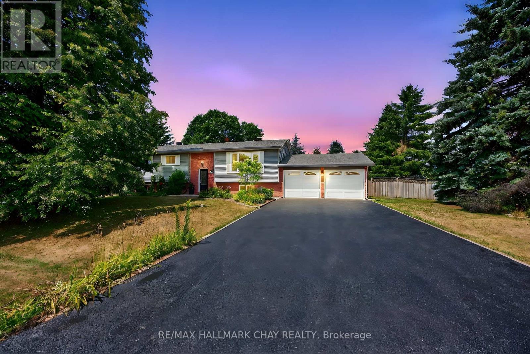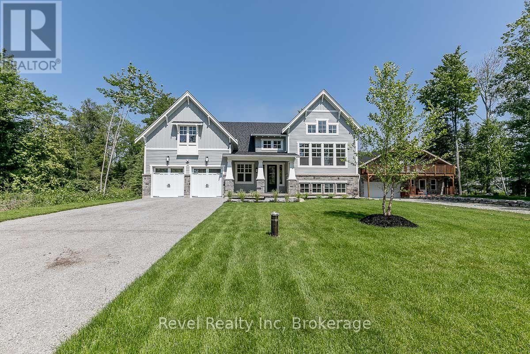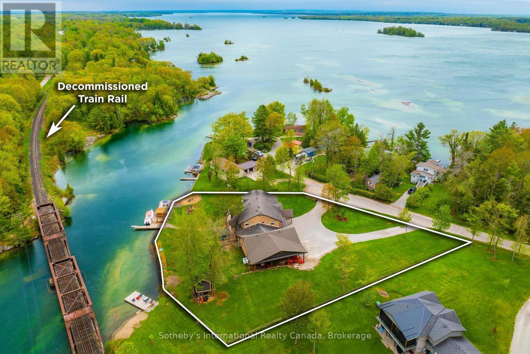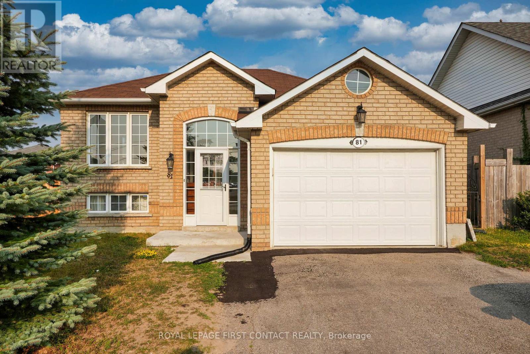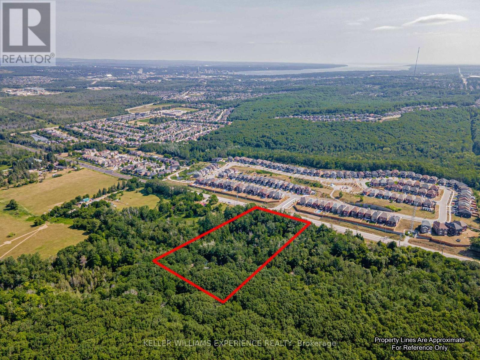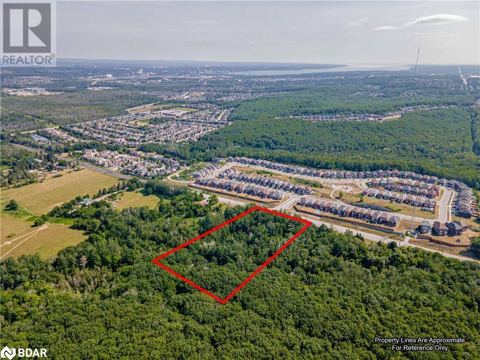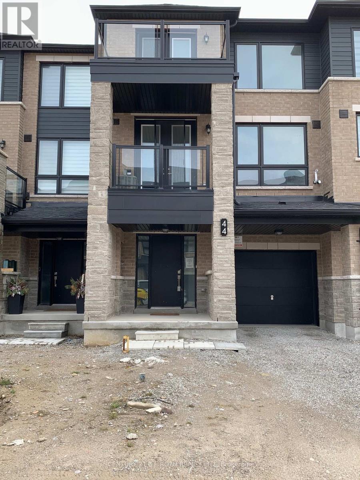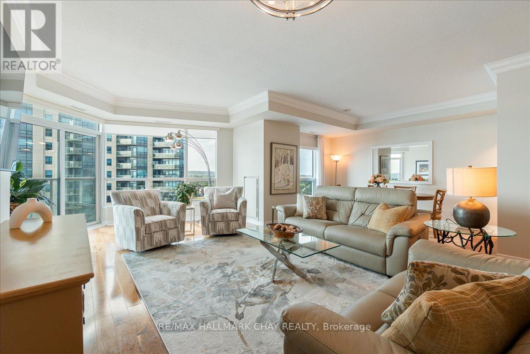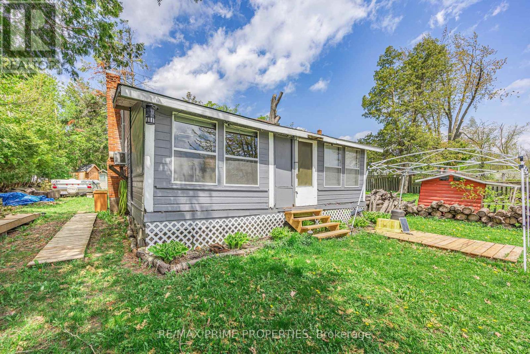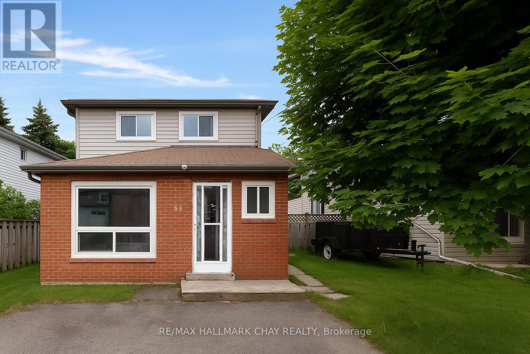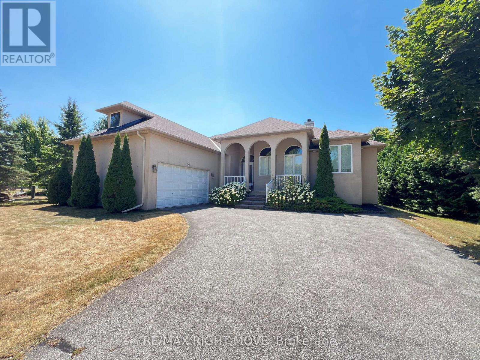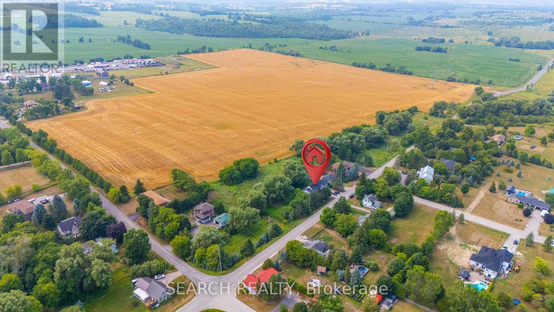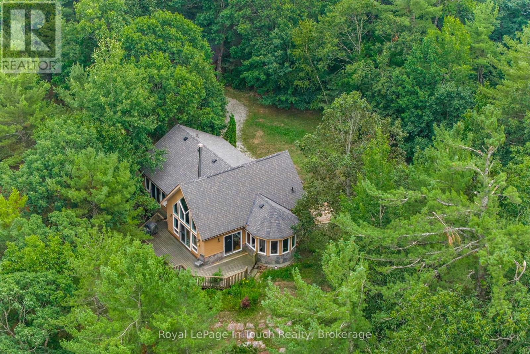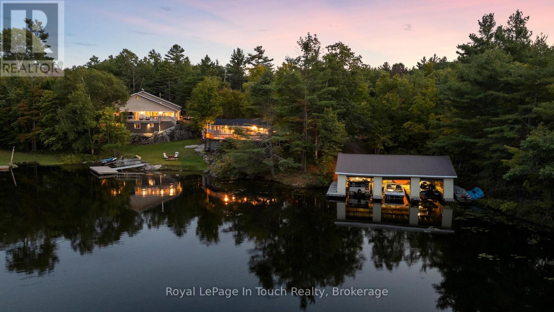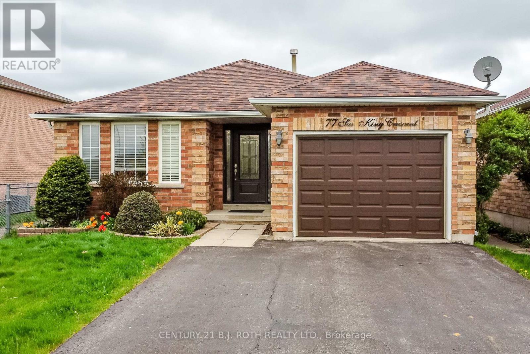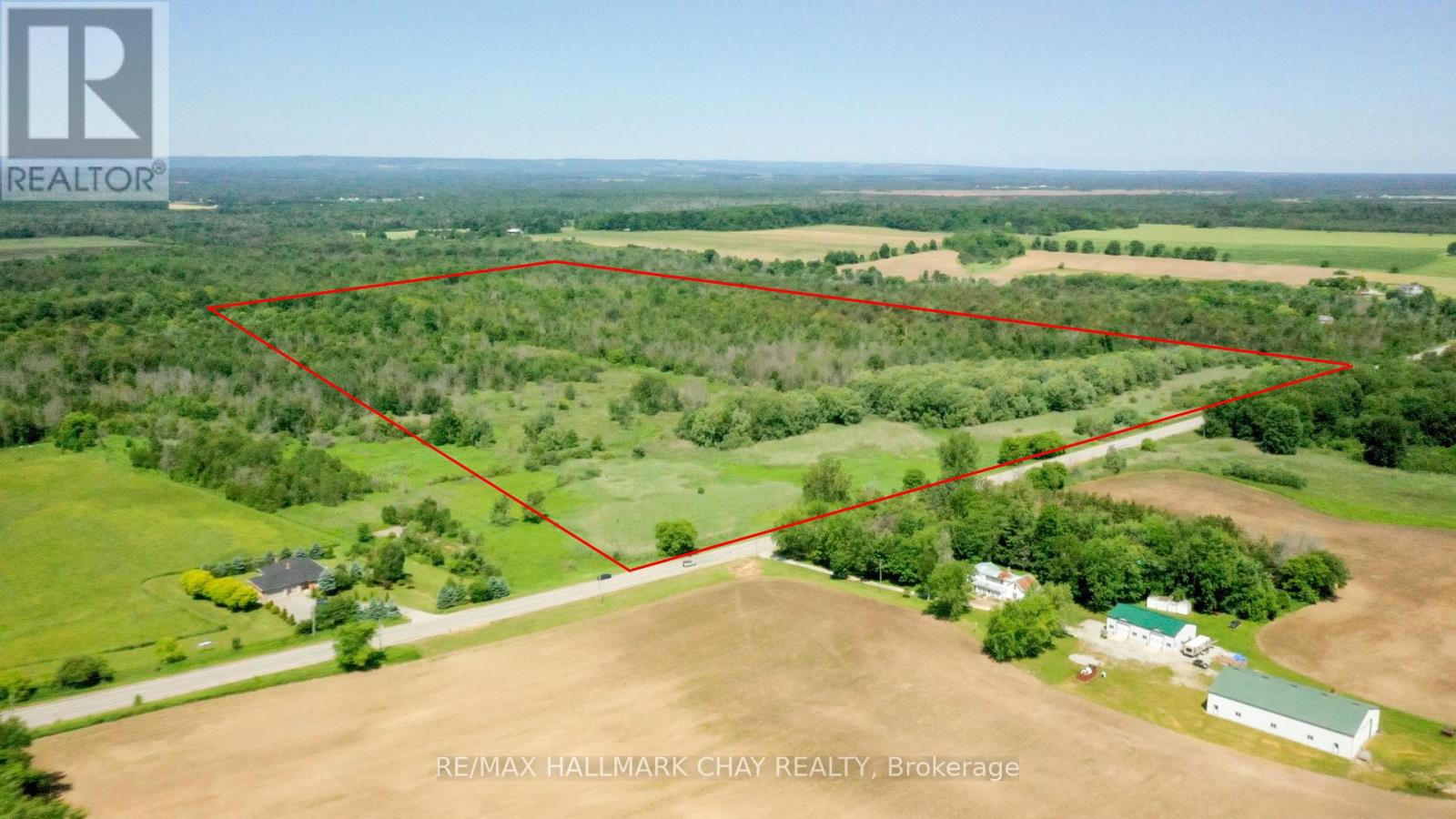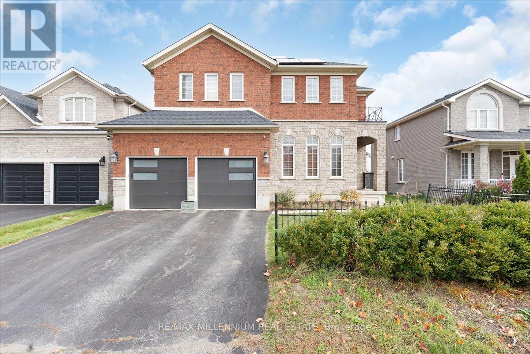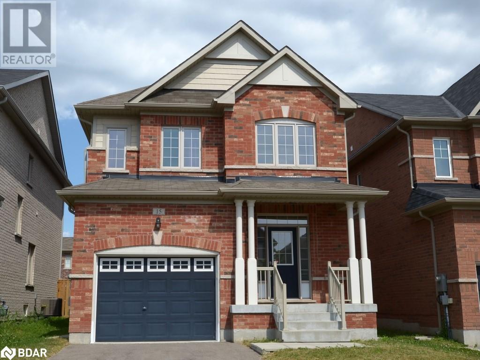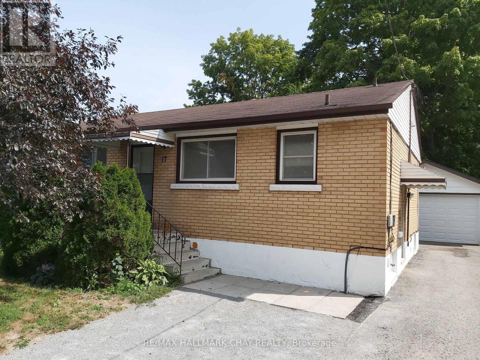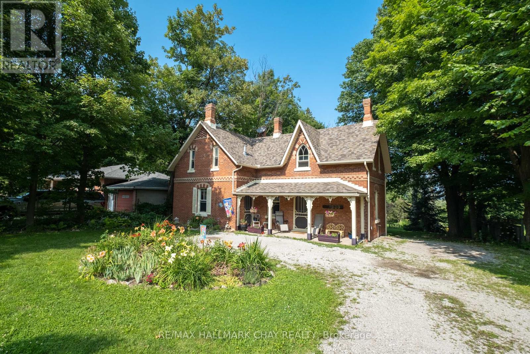18 Brethet Heights
New Tecumseth (Beeton), Ontario
Part Of The Greenridge Community, The Aldergreen Town Home Model (2039 Square Feet)This Executive 3 3-storey town Home Is A Unique Combination Of Modern Elegance With Next Level Features And Finishes. Designer Kitchen With Exquisite Countertops And Finely Crafted Cabinetry Are Found In This Home. Open Spaces With High Ceilings On The Main Floor Give Families The Room They Need To Grow. Close Proximity To Major Highways All In A Serene And Safe Community That Places A World Of Convenience At Your Fingertips. (id:63244)
Coldwell Banker Ronan Realty
206 North Ridge Road
Essa (Thornton), Ontario
Welcome to 206 North Ridge Road, Essa, where Country Charm Meets Turn-Key Living! Tucked away in the heart of the picturesque Village of Thornton, this impeccably maintained raised bungalow sits proudly on just under half an acre offering you space to spread out, store your toys, and soak up the good life. Inside, this move-in ready gem has been thoughtfully updated for modern comfort:Brand new furnace (2024). Roof recently replaced. Fully remodelled basement rec room (2025). Stunning kitchen refresh with quartz countertops, stylish backsplash & stainless steel appliances (2025). On demand hot water heater. New carpeting in two bedrooms. Fresh paint and upgraded light fixtures throughout. The bright and airy layout includes 3 spacious bedrooms on the main floor, plus a large fourth bedroom and full bath on the lower level ideal for teens, guests, or in-laws. The massive rec room is perfect for movie nights, game days, or a home gym. Step outside and you'll find a pool-sized backyard lined with mature trees, offering full privacy and room for everything from summer BBQs on the expansive deck, to marshmallows around the fire pit. The yard is fully fenced, perfect for kids, pups, and spontaneous games of soccer! Bonus points for the double attached garage with a man door and handy side yard access through a large gate - bring on the RVs and trailers! Set in a warm, family-oriented neighbourhood, you'll love the small-town friendliness with easy access to Barrie, HWY 27 and 400. Unpack your boxes, kick off your shoes, and settle into village life. This one is spotless, stylish, and ready to welcome you home. (id:63244)
RE/MAX Hallmark Chay Realty
1749 Tiny Beaches Road S
Tiny, Ontario
A Rare Gem in Tiny Where Craftsmanship Meets Coastal Living Welcome to one of the most beautiful homes currently on the market in Tiny Township a stunning custom-built estate just a short stroll from the sandy shores of Georgian Bay. Built to the highest standards with exceptional attention to detail, this home offers timeless design, quality finishes, and a layout that works for every one from growing families to weekend cottagers to those looking for a forever home by the water.Step inside to discover a spacious and thoughtfully designed five-bedroom, three-bathroom home with soaring cathedral ceilings, rich post-and-beam accents, and large windows that invite natural light and tranquil views inside. The impressive primary suite is a true retreat with his-and-hers walk-in closets and a spa-style ensuite that exudes calm and comfort.The heart of the home is a chef-inspired kitchen featuring a large island, high-end finishes, and easy access to a generous deck perfect for hosting summer dinners or enjoying morning coffee in the fresh Georgian Bay breeze.The fully finished lower level includes in-floor radiant heating, a sleek wet bar, and plenty of space for entertaining, relaxing, or accommodating guests. A double car garage plus a six-car driveway offers ample parking for visitors.Located in one of Tiny's most desirable beachside communities, youre just 30 minutes from Barrie and Collingwood and under 90 minutes to Toronto making this home the perfect balance of escape and accessibility.*High-end construction* Fully finished top to bottom *Steps to the beach* Perfect for families, retirees, or cottage life *Move-in ready luxury. This is more than a home its a lifestyle. Come see why this standout property is turning heads in Tiny. (id:63244)
Revel Realty Inc
7583 Oak Point Road
Ramara, Ontario
BRAND NEW MODERN WINDOWS & FRONT DOOR recently installed - $100K in upgrades since last listed! DECOMMISSIONED Train Bridge! Experience luxury lakeside living at Oak Point Estate, nestled on a serene inlet of the Trent-Severn Waterway with peaceful views of Lake Couchiching from your private dock. This 4,500+ sqft, 5-bed, 3-bath home sits on over an acre of manicured land at the end of a quiet cul-de-sac just minutes from downtown Washago. Enjoy the charm of Washago's rail history with a decommissioned train bridge, no noise, just character. Inside, the open-concept layout features acacia hardwood, granite accents, skylights, and a custom spiral staircase. The chef's kitchen includes built-in appliances, a 10-seat island, and direct access to a pro BBQ area and expansive dining decks. Additional features include heated bathroom floors, upper-level laundry, in-law suite potential, GenerLink backup, and a radiant-heated garage. Outdoors, find a 9-car garage, 14x50 carport, stamped concrete porch, granite firepit, screened Muskoka room, hot tub gazebo, and a heated/connected treehouse bunkie with a loft. Down by the water: a 66 dock with power/water, swim-up seating, sandy beach entry, and deep water mooring, plus a tiki bar, and granite pathways. Ideal for year-round luxury living or an elevated weekend retreat just 5 mins to Hwy 11 and 90 mins to the GTA. This absolutely gorgeous home will blow you away the minute you drive up - don't hesitate, make your appointment to see this masterpiece today! (id:63244)
Sotheby's International Realty Canada
Upper - 81 Livingstone Street E
Barrie (East Bayfield), Ontario
LIGHT AND BRIGHT UPPER-LEVEL HOME FOR LEASE! Sign a 12-month lease at 81 Livingstone Street East, Upper unit. This home offers a great location being close to amenities like schools, recreation centres & ample shopping. Enjoy the 1.5 car garage space exclusively for the upper-level tenant and 1 extra spot in the driveway, total of 2 spots. Inside the home you will find a large living-dining room area with hardwood flooring. The kitchen offers a new stove and lot of space with direct access to a fully fenced shared backyard. In-suite laundry is another plus for this great 3 bedroom 1 bathroom main floor unit. Don't miss this great opportunity! (id:63244)
Royal LePage First Contact Realty
8294 County 27 Road
Essa, Ontario
A rare opportunity to own over 4 acres of picturesque land just outside Barries South End. Tucked away among gently rolling hills and a beautiful mix of mature trees, this serene property features a tranquil spring-fed pond and two cleared areas, offering multiple possibilities for building, recreation, or future landscaping. Whether you're looking to build your forever home, start a hobby farm, or launch a unique business venture, the zoning permits a wide range of uses - including veterinary clinic with kennels, market garden, bed & breakfast, conservation use, and more. There is a shared deeded driveway to access property. Enjoy peaceful country living without sacrificing convenience - just a short drive to Barrie's shopping, dining, schools, and essential services. Please Note: Property viewings must be arranged through your real estate agent. The owner will be present for all showings. The NVCA (Nottawasaga Valley Conservation Authority) does not control or regulate any portion of this land. (id:63244)
Keller Williams Experience Realty
8294 County Rd 27
Barrie, Ontario
A rare opportunity to own over 4 acres of picturesque land just outside Barrie’s South End. Tucked away among gently rolling hills and a beautiful mix of mature trees, this serene property features a tranquil spring-fed pond and two cleared areas, offering multiple possibilities for building, recreation, or future landscaping. Whether you're looking to build your forever home, start a hobby farm, or launch a unique business venture, the zoning permits a wide range of uses—including veterinary clinic with kennels, market garden, bed & breakfast, conservation use, and more. There is a shared deeded driveway to access property. Enjoy peaceful country living without sacrificing convenience—just a short drive to Barrie's shopping, dining, schools, and essential services. Please Note: Property viewings must be arranged through your real estate agent. The owner will be present for all showings. The NVCA (Nottawasaga Valley Conservation Authority) does not control or regulate any portion of this land. (id:63244)
Keller Williams Experience Realty Brokerage
44 Red Maple Lane
Barrie (Innis-Shore), Ontario
Newly Constructed Spacious 3-Storey Townhouse Located in desirable south east Barrie. 2 spacious bedrooms and 3 baths with walkout to private balcony. Open concept modern kitchen with Great/Family/Livingroom with walk out to private balcony. Laminate flooring throughout. Stainless Steel Appliances and marble countertops. Walking distance to Go Station, Schools, and Parks. Minutes from Highway 400 and major shopping centres. (id:63244)
Century 21 B.j. Roth Realty Ltd.
2745 Lone Birch Trail
Ramara, Ontario
Bright Open Concept Three Bedroom Bungalow Featuring Large 100X220 Ft Lot, Wood Burning Stove, Propane Heating and AC, Large Eat In Kitchen with Walkout to Deck Overlooking Fenced Yard, Double Driveways, Access Allowance By Walkway to Lake Simcoe Swimming Directly Across the Street. Minimum 1 Yr Lease, Rental Application, Credit Check, References, Employment Letter, Deposit All Required. Current Furnishings can be included in a Rental Agreement. (id:63244)
Century 21 B.j. Roth Realty Ltd.
1108 - 33 Ellen Street
Barrie (Lakeshore), Ontario
Custom One Of A Kind 2 Bedroom & Den, 2 Bath Suite At Nautica. 1,381 Sq. Ft. This model has been modified to have the second bedroom as a dining room and bar. It could be easily put back. Beautifully Finished With Hardwood Flooring, Crown Molding, 9' Ceilings, Custom Lighting, Loads Of Storage & Room To Entertain. Expansive View Of The Water From Living Room & Walk Out To Oversized Balcony Overlooking The Beach And Kempenfelt Bay, Enjoy The Sunrises & Sunsets. Customized Kitchen With Upgraded Appliances, Tile Backsplash, Breakfast Counter With Seating, Granite Counters, Pendent Lighting, Pot Lights, Full Height Cabinetry, And Oversized Pantry Cupboard. Spacious Den Has A Gorgeous Built-In Unit, Add a Pull Out Couch Or Murphy Bed For Guests. The Extended Living/Dining Area Has A Custom Built-In Wine Bar With Glass Cabinets Storage For All Your Extras. Full 4-Piece Main Bath Plus A Gorgeous Ensuite Bath With Walk In Shower, Jetted Soaker Tub & Upgraded Vanity. Ensuite Laundry Combined With Storage. Fantastic Social Activities And Rec Facilities. Indoor Parking, Locker, Steps To The Walking Trails, Beach, Marina and Go Station (id:63244)
RE/MAX Hallmark Chay Realty
1947 Woods Bay Road
Severn, Ontario
Approved building lot on Lake Couchiching. Development fees paid, septic permit approved, natural gas at the road, year-round road access, 50 feet of clean shoreline. This lot is ideal for a renovation of the existing cottage or build your dream home/cottage located just minutes from Orilla. (id:63244)
RE/MAX Prime Properties
61 Corbett Drive
Barrie (Grove East), Ontario
Investors & First-Time Buyers * Opportunity Knocks * Whether you're expanding your real estate portfolio or stepping into homeownership, this detached two-storey duplex in Barrie offers flexibility and a financial upside. Live in one unit and rent out the other to offset costs and build equity! This property features:- two self-contained rental units. Main Unit is a two-storey layout with kitchen, living room, family room, 3 bedrooms, and 2 bathrooms. Lower Unit features an open-concept kitchen / living space, 2 bedrooms, and 1 bathroom. Appliances included: 2 fridges, 2 stoves, 1 dishwasher, 2 washers, 2 dryers. Convenience of ensuite laundry in both units, and on-site parking. Financials available upon request. Situated in a prime Barrie location with easy access to Public transit & GO Train service - Schools, parks, shopping & entertainment - Minutes to commuter routes north to cottage country or south to the GTA and beyond. Take a look today! (Tenanted property requires min 24 hr notice for all showings). (id:63244)
RE/MAX Hallmark Chay Realty
RE/MAX Hallmark Chay Realty Brokerage
66 Penvill Trail
Barrie (Ardagh), Ontario
Welcome to this stunning two-storey home offering over 3,500 square feet of living space, perfect for a large or multigenerational family, or for those seeking income potential. This home features a separate entry to an in-law suite, providing privacy and versatility. The main floor boasts a beautifully renovated chef's kitchen with quartz countertops, ample storage, S/S appliances, and a cozy breakfast area. The family room, with its inviting gas fireplace, along with the living and dining rooms, create a warm and welcoming atmosphere. Upstairs, the spacious primary suite offers a serene retreat with a 4-piece ensuite and a view overlooking the beautiful backyard with no direct rear neighbours. Three additional spacious beds and another 4-pc bath ensure plenty of space for everyone. The basement in-law suite, accessible via a sep entrance from the garage, features a newer kitchen with stainless steel appliances, a living room, two bedrooms, an office, and a 3-piece bath w/ laundry. **EXTRAS** Within Walking Distance To Top Rated Schools & 17km Of Walking Trails In The Protected Bluffs. Just A Short Drive to Grocery Stores, Restaurants, Golf Courses & Hwy 400. Original Home Owner & Family Oriented Neighbourhood. (id:63244)
RE/MAX Hallmark Chay Realty
14 Sandlewood Trail
Ramara (Brechin), Ontario
Welcome home to the beautiful waterfront community of Bayshore Village on the shores of Lake Simcoe! This exquisite 3-bedroom bungalow offers an open-concept layout that seamlessly blends comfort and elegance, perfect for those who appreciate quality, style, and peaceful living. As you step through the front door, you are immediately greeted by a bright and spacious living area, designed for both relaxation and entertaining. Large windows flood the space with natural light, highlighting the tasteful finishes throughout. The open concept style makes this home ideal for hosting guests or enjoying quiet family dinners. The chef-inspired kitchen, features a large island with stainless steel countertops perfect for meal prep or casual gatherings. Whether you're a seasoned cook or an occasional chef, this kitchen has everything you need to create your culinary masterpieces. The master suite is a true retreat with a luxurious ensuite bath, a fireplace and a walk-out to the deck and your hot-tub with serene views of the golf course providing the perfect escape at the end of a busy day. Two additional well-appointed bedrooms provide plenty of space for family or guests, and a second full bathroom ensures comfort and convenience for all. Step outside onto the expansive deck and take in the tranquil views of the landscaped gardens, a perfect setting for enjoying your morning coffee or relaxing with a good book. With the golf course as your backyard, every day feels like a vacation. Bayshore Village is renowned for its serene atmosphere, access to waterfront living, and a tight-knit community that offers unparalleled lifestyle benefits, including a community club-house, swimming pool, tennis courts, boat-slips and RV Storage. You're just steps away from nature trails, boating, and everything this lakefront community has to offer. This is more than just a home, it's a lifestyle! (id:63244)
RE/MAX Right Move
218 Jephson Street
Tay (Victoria Harbour), Ontario
In the quiet village of Victoria Harbour this spacious family home is located at the end of a dead end road, with forested area across the road, walk to shopping, town dock, boat lunch and the Tay walking/bike trails, school is only a few blocks away. You have the bonus of living in town, but feels like country. All brick 3 +1 Bedroom Bungalow with attached oversize garage with steps to basement and back yard access. Eat in Kitchen walks out to back deck, large living room with picture window, 3rd bedroom had laundry added. Main bath has step in accessible tub/shower. Huge side yard with plenty of room for all your outdoor fun. The bright and spacious basement was just totally redone in June 2025, offers a great space for a multi-generation family, with large Livingroom with gas fireplace, kitchen, bedroom, den, 3pce bath and it's own laundry, has walk up step to garage and main level. New shingles (2023) Heat Pump provides back up heat source and A/C. (id:63244)
Exp Realty
5127 10th Side Road
Essa, Ontario
Versatile 5+2 Bedroom Raised Bungalow with Income Potential in Essa. Situated on a massive 432 x 104 ft lot, this unique home features three self-contained units two separate 2-bedroom units on the main floor and a fully finished 2-bedroom walk-out basement apartment, offering an ideal setup for multi-generational living or investment income. Currently fully tenanted, the property generates strong rental income with potential for long-term growth. The sprawling backyard offers endless possibilities, stretching wide and bordered by a tranquil stream/creek at the rear, perfect for those seeking privacy and space to unwind or expand. Other highlights include ample parking for 6 vehicles, Recent roof shingles (approximately 2 years), Heat pump for efficient heating & cooling, Upgraded 200-amp electrical panel. Located just 10 minutes to Hwy 400 and within 15-20 minutes to Costco, Walmart, golf courses, ski hills, schools, and shopping, this property offers convenience, income, and space - ideal for families, investors, or tradespeople alike. ***A Must See***. (id:63244)
Search Realty
390 Is 360 Island
Georgian Bay (Baxter), Ontario
Welcome to 390 Island 360, a rare and remarkable offering on Hungry Island on beautiful Six Mile Lake. This island-access property spans nearly 19 acres, including a stunning 5.5-acre main parcel with 627 feet of natural shoreline and a beautifully built cottage featuring high ceilings, rich pine finishes, a cozy stone fireplace with insert, and Baseboard heating, and a AC window unit provides Cooling in the summer. Also included is over 13 acres of recreational land in the center of Hungry Island, an ideal setting for ATVs, hiking, and snowmobiling, with two well-defined trails and excellent winter access. A zoning exception permits the construction of a two-slip wet boathouse, and the property comes with a previously approved permit for an 800+ sq ft bunkie, offering even more potential. Conveniently, the sale includes an owned share of mainland parking and a boat slip just a minute away, making access simple and stress-free. Whether you're looking for a peaceful summer escape or a four-season adventure base, 390 Island 360 combines rustic charm, modern comforts, and endless recreational possibilities in one extraordinary package on Six Mile Lake. Ask Listing agent for copy of floorplans (id:63244)
Royal LePage In Touch Realty
285 Crooked Bay Road
Georgian Bay (Baxter), Ontario
SIX MILE LAKE This is a Generational Cottage at 285 A & B Crooked Bay Road with 280 ft Frontage | 9 Bedrooms | 6 Bathrooms | 3 Kitchens| Boathouse with 2 Wet Slips + 1 Dry Slip | Garage | 2 Septic Systems. Welcome to an extraordinary multi-family lakeside retreat on picturesque Six Mile Lake, just 2 minutes off Exit 164 on Highway 400. This is a rare waterfront opportunity 2 fully equipped cottages set on a generous 280 feet of sandy shoreline, ideal for multi-generational living, shared ownership, or income potential.***THE DETAILS*** 3 in 2 Cottages with a combined 4,185 sq ft of finished living space + 805 sq ft crawlspace 9 Bedrooms | 6 Bathrooms Ample space for large families or guests. 3 Full Kitchens Designed for entertaining with ease. 2 Septic Systems Reliable and built for capacity of 2 Cottages. Bunkie Cottage (1,463 sq ft) with 930 sq ft of storage below. Boathouse (1,232 sq ft) with three slips (2 wet, 1 dry) Garage (535 sq ft) 20' x 23' for toys, tools, and vehicles. 280 ft of waterfront with a sandy beach and 5+ ft deep dockside water. Eastern exposure for brilliant sunrise. Bell internet service available***THE SETTING*** Only 2 minutes from Hwy 400 Perfect for weekend getaways or full-time cottage life. Located in a tight-knit community of long-time cottage families. Close proximity to two full-service marinas Set in the natural beauty of Six Mile Lake, known for its tranquility, family-friendly atmosphere, and easy boating. This property is not just a cottage as it sits, it is a compound-style lifestyle that brings generations together. (id:63244)
Royal LePage In Touch Realty
77 Sun King Crescent
Barrie (Innis-Shore), Ontario
Fully fenced well-maintained Bungalow with in-law suite! This stunning bungalow is situated on a quiet, family-friendly street in Southeast Barrie, just minutes from Highway 400, the Barrie South GO station and the new METRO Grocery store. Offering 4 bedrooms, 2 full bathrooms and 2 kitchens this home is perfect for multi-generational living or rental potential. Step inside to find hardwood and ceramic flooring throughout the main level. with new carpeting in the bedrooms on the main level. Sliding glass door from the kitchen t the private back deck, provides direct access to the partially fenced back yard, complete with a garden arch for easy entry. The lower level offers a fully finished in-law suite with 2 bedrooms with walk-in closets, lots of storage and a full kitchen, with a shared laundry unit. This home also a has a single-car garage with a storage loft and a 4 car driveway, plus a landscaped yard. Additional features include a brand-new furnace (2024) and newer roof, there's nothing to left to do but move in and enjoy. (id:63244)
Century 21 B.j. Roth Realty Ltd.
6330 County Rd. 15
Adjala-Tosorontio (Everett), Ontario
Don't Miss Your Chance To Own 100 Acres of Land At Just Under $10,000/Acre!! Dare to Compare One of the Best Land Values On The Market!! Located In the Rural Everett Area on a Main County Road and Only Minutes To Alliston & All Amenities!!! This Land is Mostly Flat and Consists of a Mix Of Open Lands and Treed Portions. The Property Has a 50 x 100 ft Concrete Pad (Used To Have a Barn In The Past). The Everett Area Is Poised for Growth in the Coming Years With New Development and this Location Makes for a Great Spot to Build your Dream Home and have Land to Roam Freely or as a Future Land Bank Opportunity for an Investor!! (id:63244)
RE/MAX Hallmark Chay Realty
3 Prince Williams Way
Barrie (Innis-Shore), Ontario
Absolutely Stunning Former Model Home in Prime Barrie Location! Prepare to be impressed by this spacious and sun-filled detached home, perfectly situated on a generous 49' lot. From the moment you enter the grand foyer, you're welcomed by a soaring 20-foot ceiling in the formal living room, drenched in natural light from oversized windows. This thoughtfully designed home offers separate living, dining, and family rooms-ideal for entertaining or everyday comfort. Rich maple hardwood floors, elegant pillars, granite finishes, pot lights, and 9' ceilings add a touch of luxury throughout on Main floor. Calling all movie lovers! Enjoy your very own private home theatre with reclining chairs.A dedicated media room in basement can be used a Home office or a Rec room. The spacious garage is a handyman's dream with a heavy-duty panel box, workbench, and room for 2 cars. Every room in this home is bright, roomy, and upgraded with style. This one is truly a showstopper -don't miss your chance to call it yours! (id:63244)
RE/MAX Millennium Real Estate
15 Forsyth Crescent
Barrie, Ontario
STUNNING BRICK HOME IN SOUGHT AFTER NEIGHBOURHOOD IN NORTH END! 9' CEILING, CHEF'S KITCHEN WITH BUILT-IN S/S APPLIANCES, GAS STOVE, TWO OVENS, BIG CENTRAL ISLAND FOR MEAL PREPARATION AND ENTERTAINING, LIVING ROOM WITH GAS FIREPLACE. MASTER WITH WALKIN CLOSET, ENSUITE, MOEN VERTICAL SPA SHOWER, DOUBLE SINK. HARDWOOD ON MAIN FLOOR, WATER SOFTENER, PURIFIED WATER SYSTEM, CENTRAL AC, HRV, GARAGE OPENER. MAIN FLOOR LAUNDRY. NO SIDEWALK AT FRONT. PREMIUM LOCATION, THIS HOME OFFERS PROXIMITY TO ALL AMENITIES, ENSUREING YOUR DAILY NEEDS ARE MET WITH EASE. WHETHER IT'S SHOPPING, DINING, OR RECREATIONAL ACTIVITIES, EVERYTHING IS JUST SHORT DISTANCE AWAY. FIRST/LAST MONTHS & PHOTO ID & FULL CREDIT REPORT & RENT APPLICATION & REFERENCES & INCOME PROOF REQUIRED. UTILITIES EXTRA. NO SMOKING. LANDLORDS PREFER NO PETS. (id:63244)
Sutton Group Incentive Realty Inc. Brokerage
Main Floor - 17 Gunn Street
Barrie (Wellington), Ontario
This spacious and well-maintained main floor rental features 3 good size bedrooms, a modern 4-piece bathroom, and an updated kitchen with stone countertops. Enjoy wood flooring, a generous living room, and a functional layout ideal for comfortable living. Shared laundry is included, shared yard space and a garage space is available for extra storage. 2 parking spaces included. Located in a quiet neighborhood close to amenities and transit, this home is perfect for professionals or small families. (id:63244)
RE/MAX Hallmark Chay Realty
929 Yonge Street
Barrie, Ontario
Opportunity knocks with this 1.14 acre property designated Medium Density under Barrie's official plan. Information to support the use of a Medium Density parcel including 5/6 storey multi unit builds with the City of Barrie by contacting the Planning Department or in the Official Plan which can be found on the City's website. This investment opportunity is a short walk to the south end Go Station and offers an expanding neighbourhood hub offering essential amenities including a brand new Metro Grocery Store, and more to come in the foreseeable future. The existing century home has been well cared for and maintained and is full of character and charm. The grounds on this 'L' shaped property extend behind 4 other properties, offering potential severance opportunities for the next buyer and value to investors who are purchasing neighbouring properties. Buyers and their representatives are responsible to do their own due diligence regarding the official plan, designation and other income opportunities regarding the property. Current zoning is Residential with private services. Drilled well 11/23. (id:63244)
RE/MAX Hallmark Chay Realty
