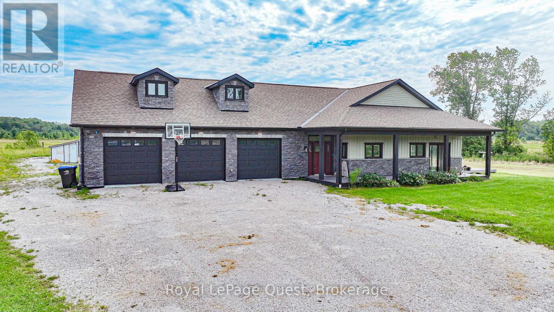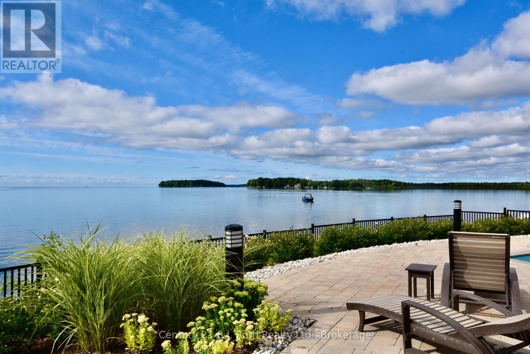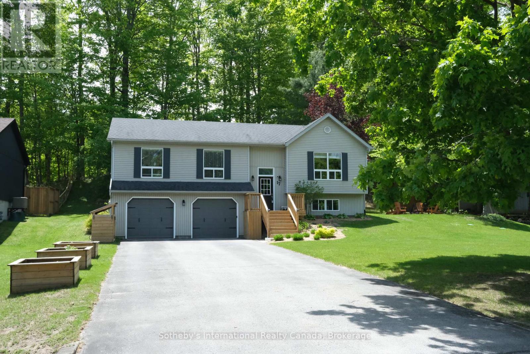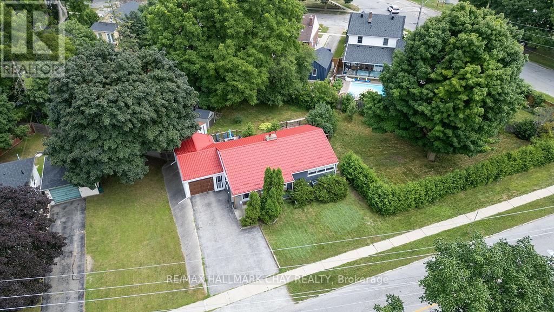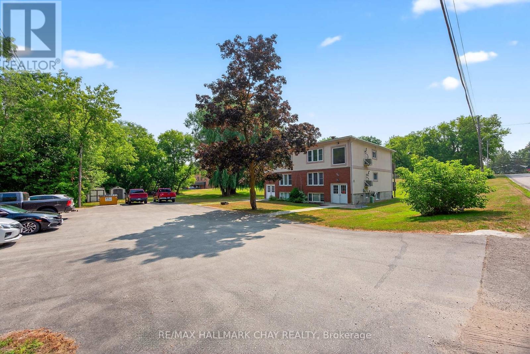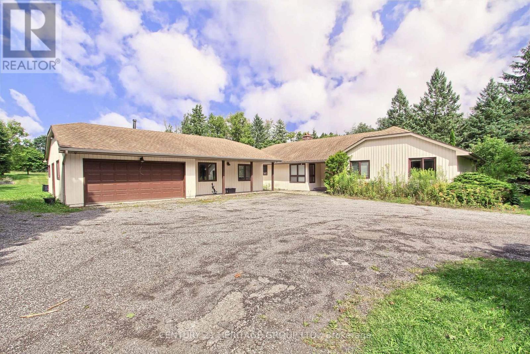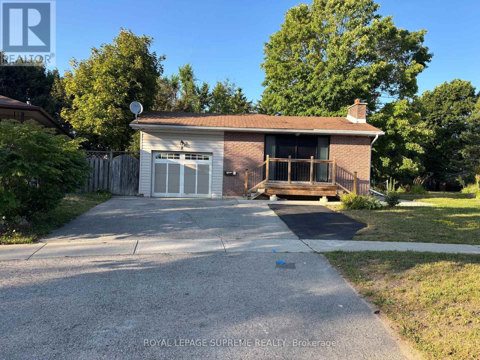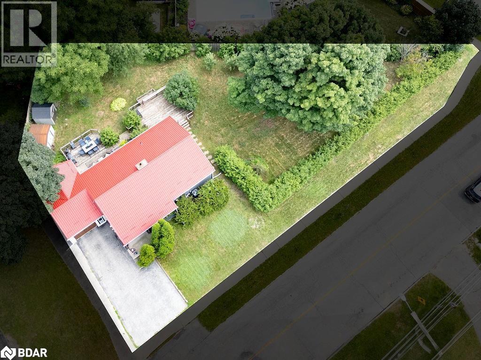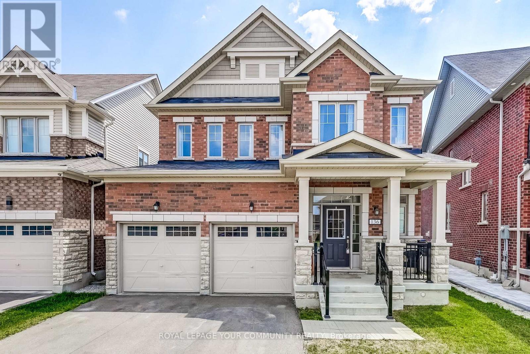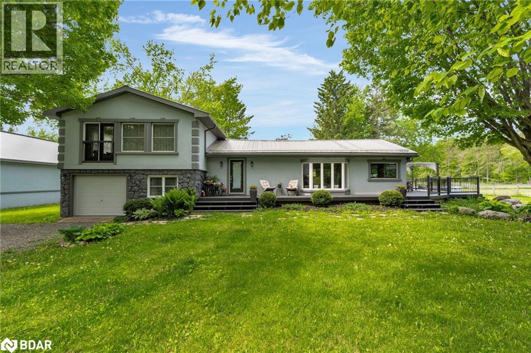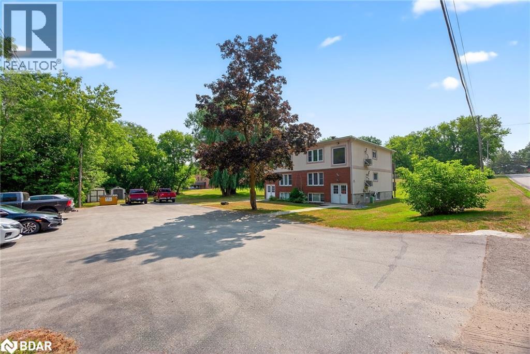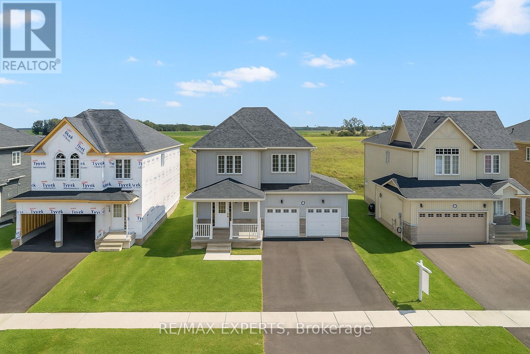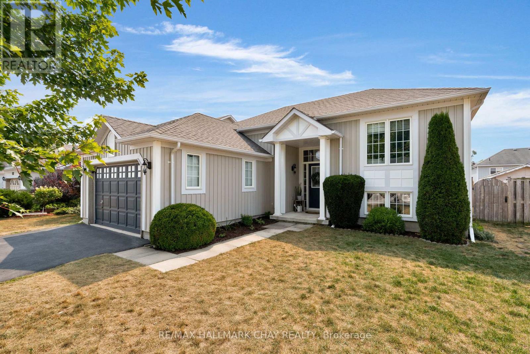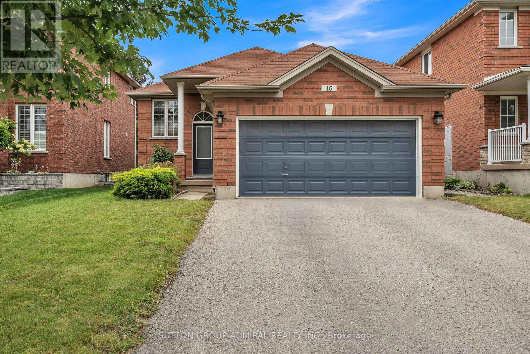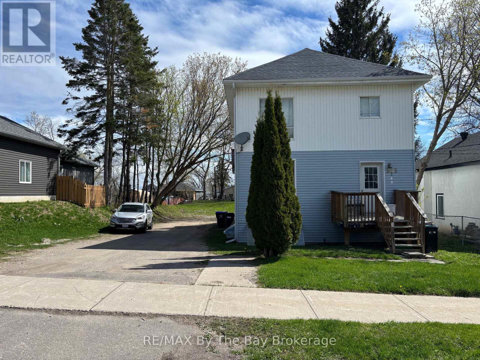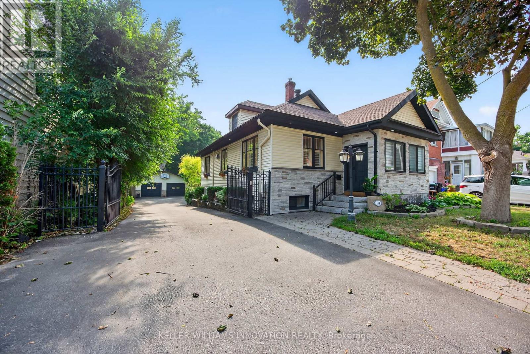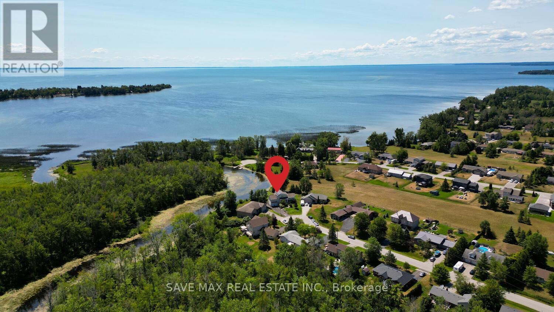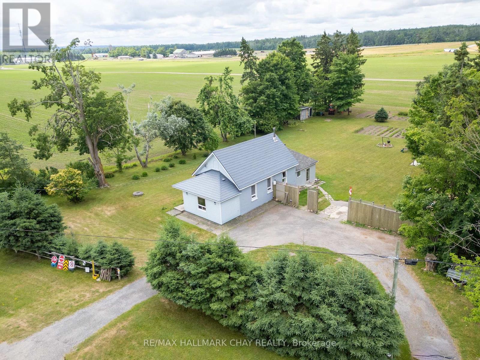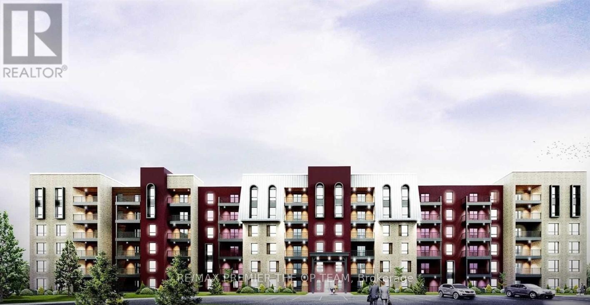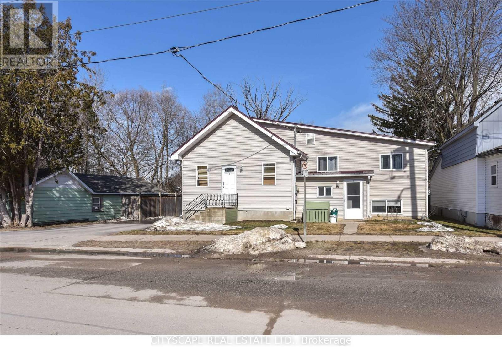4063 10th Side Road
New Tecumseth, Ontario
Rare institutional property. 4.1 acres with 16,240 square feet. This former elementary school is located at the corner of 10th Sideroad and 12th Line, nestled between Beeton and Alliston. Vacant since 2010, this site offers excellent redevelopment potential. Building systems require replacement/upgrades. Zoning permits a variety of uses, including day care facilities, schools, places of worship, and public service operations. Taxes to be re-assessed. (id:63244)
Coldwell Banker Ronan Realty
7761 Mcarthur Side Road
Ramara, Ontario
Did your power go out during the Ice Storm this winter? Were you left in the dark and cold for a week? Did your basement flood leaving you to deal with insurance? Would your life be better if you never had to worry about power outages or floods again? LOOK NO FURTHER! Discover the perfect blend of eco-friendly living and modern comfort in this beautifully designed off-grid home. Powered by a solar system and backed by a propane generator, this home offers true independence from traditional utilities. Nestled on a serene 2-acre lot, surrounded by 100 acres of pristine farmland, this property provides a rare opportunity for sustainable living with stunning views and unparalleled privacy. Key features include: 3 Bedrooms, 2.5 Bathrooms that are spacious and thoughtfully designed with plenty of room for family and guests. Enjoy the luxury of heated floors throughout the home, keeping you warm and comfortable in every season. This is a custom-built, energy efficient solar home that harnesses the natural power of the sun to reduce your energy footprint. Specially designed windows and blinds work together to trap solar warmth in the winter, making heating efficient and cost-effective year-round. Combined with the fireplaces in the living room and master bedroom, you will have no problem keeping cozy all winter. Stay comfortable during warmer months with a modern heat pump system that efficiently cools the home, paired with a large statement ceiling fan to circulate air throughout the space. The kitchen is the heart of the home, featuring high-end appliances and ample counter space. Perfect for culinary enthusiasts who love to entertain or create gourmet meals in style. Above the spacious 3-car garage that offers plenty of room for vehicles, tools, and storage, you will find a versatile loft area with endless possibilities perfect for creating additional living space, an office, art studio, or simply for extra storage. (id:63244)
Royal LePage Quest
Ls04 - 90 Orchard Point Road
Orillia, Ontario
Welcome to effortless waterfront living at its finest. This beautifully designed 1,262 sq. ft. condo is perfectly positioned at The Narrows in Orillia, offering panoramic southwest views and year-round enjoyment on Lake Simcoe. Step inside to find a bright, open-concept layout with soaring 10-foot ceilings, a high-end gas fireplace, and wall-to-wall windows that bring the lake right to your doorstep. The spacious great room flows seamlessly into a chefs kitchen featuring premium appliances, elegant finishes, and ample prep space, perfect for entertaining or simply enjoying the view while you cook. The grand primary bedroom offers the ultimate retreat, complete with its own spa-inspired bathroom. A second full bathroom adds convenience, and the generous den provides flexible space for a home office, creative studio, guest room, or even a second bedroom. Step out onto your oversized, ultra-private terrace and take in the stunning sunsets or your morning coffee with nothing but lake views and fresh air. This condo also comes with two underground parking spots and full access to exceptional resort-style amenities: a sparkling outdoor pool, hot tub, fitness centre, sauna, billiards, table tennis, rooftop lounge, library, hobby room, and elegant party space with BBQs. Hosting overnight guests? A private guest suite is available too. With beautifully landscaped grounds, a quiet shoreline, and dock rentals just steps away, this is lakeside living at its most refined. Located just 10 minutes from downtown Orillia and Casino Rama, and only 1 hour and 15 minutes from the GTA, this property is perfect as a full-time residence, summer home, or weekend escape. Come experience a lifestyle where every day feels like a getaway. (id:63244)
Century 21 B.j. Roth Realty Ltd.
Century 21 First Canadian Corp
17 Sugarbush Road
Oro-Medonte (Sugarbush), Ontario
Welcome to 17 Sugarbush Road, Oro-Medonte - where community, comfort & outdoor living come together. Whether you're seeking an escape from city life, a vibrant place to retire, or a welcoming setting to raise a family, this charming 4 bed, 2 bath raised bungalow blends relaxation, recreation & community. With 2,018 sq ft of finished living space on a beautiful half acre lot, this home offers a peaceful, treelined setting ideal for families, active couples, commuters & nature lovers alike. Step inside to a bright, open concept main floor with vaulted ceilings, expansive windows & gleaming hardwood floors. The spacious living room flows into the kitchen & dining area, where patio doors open to a large deck perfect for barbecuing or unwinding in the hot tub. The main level features three bedrooms & two baths, thoughtfully laid out for comfort & convenience. Downstairs, enjoy a large rec room with gas fireplace & dry bar, a fourth bedroom (or office), storage, laundry & inside entry to the double car garage. The landscaped yard offers a stone patio, fire pit & a serene walk-up nook in the trees. Sugarbush is a tight-knit, active community with events from toboggan races to movie nights at the park. Sweetwater Park is a short walk, and a new school & recreation centre open Fall 2025. Vetta Nordic Spa, Horseshoe Resort, Mount St. Louis Moonstone & Shanty Bay Golf Club are minutes away, with Copeland Forest trails & nearby lakes for year round enjoyment. Just a short drive to Barrie, Orillia & the GTA, you'll enjoy both convenience & the peace, space & safety of country living. Come and experience the lifestyle you've been dreaming of! (id:63244)
Sotheby's International Realty Canada
325 Innisfil Street
Barrie (Allandale), Ontario
Price reduced for your consideration, Seller is open to negotiate an offer. This rare opportunity should not be overlooked with current zoning of RM2 - SP303. Multi-residential potential on this large 169 x 175 ft lot. City of Barrie draft 3 re-zoning potential, provides a UT (Urban Transition) rezone which allows up to a 12 story structure. Great opportunity with the City of Barrie anticipating double the population growth by 2051. Combine all of this with a fantastic location, Hwy 400 access, GO Train, public transit, proximity to the vibrant Barrie waterfront with all of it's activities and amenities. Don't hesitate with this amazing opportunity! (id:63244)
RE/MAX Hallmark Chay Realty
195 Louisa Street
Clearview (Stayner), Ontario
Exceptional Investment Opportunity in Rapidly Growing Stayner! Situated on just over 2.3 acres in the heart of Stayner, this purpose-built 6-plex offers a rare chance to secure a solid income-generating asset in a community experiencing booming residential and commercial development. Each of the six well-maintained units features 2 spacious bedrooms, 1 full bathroom, and functional layouts ideal for tenants seeking comfort and convenience. The property also includes on-site coin-operated laundry facilities, ensuring additional income potential and tenant satisfaction. Tenants will appreciate the ample parking, generous green space, and proximity to local amenities including schools, shops, restaurants, and transit. With room to explore future expansion, the long-term value of this property is undeniable. Stayner is fast becoming a desirable hub for both commuters and families seeking a small-town lifestyle with easy access to Collingwood, Wasaga Beach, and Barrie. Whether you're a seasoned investor or just entering the multi-residential market, this is a turnkey opportunity you won't want to miss! Don't miss out invest in the future of Stayner today! (id:63244)
RE/MAX Hallmark Chay Realty
7670 19th Side Road
King, Ontario
Excellent Opportunity In King City, Great Property Detached Bungalow Situated On 12 Acre Land Rolling Country Property With Year Round Stream and Inground Pool. Classic Country Ranch Style Bungalow. Pond, Woods & Total Privacy! Bright Open Concept Living Space Of Over 3600 Square Feet On Main Level All Paved Driveway And Road. Enjoy Ample Parking With Spacious 2 Car Garage. Nestled Just Min To Hwy 27, Hwy 400. This Prime Location Offers Effortless Access To Urban Amenities While Preserving The Tranquility Of Country Living. Acreage Is Also Suitable For Building A New Private Estate, Home Business, Extended Family And Many Other Possibilities. Must Look This Gorgeous Property. (id:63244)
Century 21 Heritage Group Ltd.
Upper - 8 Redwood Court
Barrie (Grove East), Ontario
Welcome to 8 Redwood Court! This clean and recently renovated, 3 bedroom main floor unit will not disappoint! Located in a fantastic neighbourhood close to Royal Victoria Regional Health Centre, Georgian College, Highway 400, parks, shopping and much more! Visit today! (id:63244)
Royal LePage Supreme Realty
325 Innisfil Street
Barrie, Ontario
Price reduced for your consideration, Seller is open to negotiate an offer. This rare opportunity should not be overlooked with current zoning of RM2 - SP303. Multi-residential potential on this large 169 x 175 ft lot. City of Barrie draft 3 re-zoning potential, provides a UT (Urban Transition) rezone which allows up to a 12 story structure. Great opportunity with the City of Barrie anticipating double the population growth by 2051. Combine all of this with a fantastic location, Hwy 400 access, GO Train, public transit, proximity to the vibrant Barrie waterfront with all of it's activities and amenities. Don't hesitate with this amazing opportunity!Co-listed with Candi Grant of the Kempenfelt Group, RE/MAX Hallmark Chay. Buyer to complete their own due diligence with regard to property zoning. (id:63244)
136 Casserley Crescent
New Tecumseth (Tottenham), Ontario
Nestled in one of Tottenham's most desirable locations, this immaculate kept home features over 2,300 sq. ft. of living space. Just some of the reasons you will fall in love with this home: main floor features 9' ceilings & office, laminate flooring in living & dinning room, upgraded main floor tiles, 3 large bedrooms upstairs with cozy broadloom, and a bonus room which could easily be converted to a 4th bedroom, double car garage, with a pie shaped lot! Located in a family-friendly neighbourhood, close to parks, schools, walking trails, all essential amenities & just minutes to HWY 9. (id:63244)
Royal LePage Your Community Realty
1398 Old Second Road North Road
Springwater, Ontario
Welcome to your private country retreat nestled on 78 sprawling acres in the heart of Springwater, this extraordinary property offers the perfect blend of peaceful living, recreational opportunities, and income potential. Featuring two beautifully maintained homes, this estate is ideal for multigenerational living or rental income. The main house exudes a cozy modern rustic charm, complete with a large main bathroom and a relaxing sauna, providing the perfect escape after a day outdoors. Each residence is thoughtfully designed, offering modern comfort with scenic views of the surrounding countryside. Step outside to enjoy your above-ground swimming pool, perfect for summer relaxation, or explore the network of private trails winding through the lush forested acreage ideal for hiking, ATVing, or horseback riding. For the equestrian enthusiast, this property boasts multiple horse paddocks and an impressive 5/8-mile sand race track. The race track isn't just for horses it’s a multi-purpose space ideal for snowmobiling, dirt biking, or other recreational activities throughout the seasons. Whether you're training, racing, or simply having fun, the track adds excitement and versatility to this incredible property. A three-bay workshop with vehicle lifts is perfect for the car collector or hobbyist, offering ample space for storage and projects. An additional separate garden suite offers flexibility as a guest house, home office, or potential rental. Located just off a major highway, you'll enjoy easy access to Barrie, local ski resorts, golf courses, and all-season recreation. Located an hour from Toronto Pearson Airport and Muskoka Cottage Country, this property accommodates all lifestyles. Whether you're looking for a private family compound, a hobby farm, or a unique business opportunity, this one-of-a-kind estate delivers. Don't miss your chance to own this incredible Springwater sanctuary where luxury meets lifestyle. (id:63244)
Keller Williams Experience Realty Brokerage
195 Louisa St Street
Stayner, Ontario
Exceptional Investment Opportunity in Rapidly Growing Stayner! Situated on just over 2.3 acres in the heart of Stayner, this purpose-built 6-plex offers a rare chance to secure a solid income-generating asset in a community experiencing booming residential and commercial development. Each of the six well-maintained units features 2 spacious bedrooms, 1 full bathroom, and functional layouts ideal for tenants seeking comfort and convenience. The property also includes on-site coin-operated laundry facilities, ensuring additional income potential and tenant satisfaction. Tenants will appreciate the ample parking, generous green space, and proximity to local amenities including schools, shops, restaurants, and transit. With room to explore future expansion, the long-term value of this property is undeniable. Stayner is fast becoming a desirable hub for both commuters and families seeking a small-town lifestyle with easy access to Collingwood, Wasaga Beach, and Barrie. Whether you're a seasoned investor or just entering the multi-residential market, this is a turnkey opportunity you won't want to miss! Don't miss out—invest in the future of Stayner today! (id:63244)
RE/MAX Hallmark Chay Realty Brokerage
282 Springfield Crescent
Clearview (Stayner), Ontario
Welcome to 282 Springfield Crescent, a stunning 1,500 sq. ft. new-build home offering impeccable finishes and exceptional living spaces. Perfect for first-time homebuyers, young families, or couples seeking a tranquil retreat, this home provides the ideal blend of modern elegance and community charm. Nestled in a quiet, family-friendly neighbourhood, this home is situated on a fantastic property, ideal for creating memories and enjoying outdoor activities. The spacious interior features stylish finishes, an open-concept layout, and ample room for entertaining or relaxing. Located in the vibrant and welcoming community of Stayner, you'll enjoy a peaceful lifestyle with all the amenities you need just moments away. Whether you're starting a family or settling into retirement, 282 Springfield Crescent is ready to welcome you home. Don't miss your chance to own this beautiful property in a sought-after location. PORTION OF THE PROPERTY IS VIRTUALLY STAGED. Lot will be completed this summer, with deck, grading/sod. Deposit for Paving was given. Tarion Warranty will be transferred to new owners. (id:63244)
RE/MAX Experts
204 Forest Crescent
Clearview (Stayner), Ontario
Stylishly upgraded & move-in ready - Perfect for Families! Step into this fully finished bungalow offering over 2000 sq ft of living space. The main floor features 2 generous sized bedrooms, including a bright primary suite with dual closets and a private 4-piece ensuite. Enjoy the spacious living room and modern eat-in kitchen with stainless steel appliances, leading to a fully fenced backyard space - complete with a large deck and relaxing hot tub.The fully finished basement adds incredible versatility with a large family room and 2 more bedrooms - ideal for kids, guests, or a home office. With inside access to the garage and just a short walk to parks, schools, the arena, and library, this home checks so many boxes. No renovations required, just move in, unpack and enjoy! (id:63244)
RE/MAX Hallmark Chay Realty
16 Empire Drive
Barrie (Innis-Shore), Ontario
Welcome to 16 Empire Drive, a beautifully maintained raised bungalow located in one of the most desirable neighbourhoods of South Barrie. This spacious home offers over 2,500 square feet of finished living space and is perfect for families, investors, or anyone looking for in-law potential.The main floor features a bright and functional layout with three generously sized bedrooms, including a primary bedroom with ensuite, a large eat-in kitchen with modern cabinetry, and a walkout to a custom deck overlooking the backyard and heated pool. The lower level offers two additional bedrooms, a full bathroom, and a spacious open-concept living area ideal for multi-generational living or rental income. As an added bonus, the basement includes a hidden secret room that will amaze your kids and add a touch of fun and mystery to the home.This home also includes a double-car garage and a private backyard with a pool, perfect for summer entertaining. Located just steps from top-ranked schools, five minutes from Barries lakeshore beaches and waterfront, and a short drive to a major shopping plaza with grocery stores, banks and restaurants. Within walking distance, you'll also find a walk-in clinic, Shoppers Drug Mart, and more dining options.Situated on a quiet street in a mature and family-friendly neighbourhood, this home offers the perfect balance of space, location, and lifestyle. (id:63244)
Sutton Group-Admiral Realty Inc.
203 George Street
Midland, Ontario
Midland tri-plex with easy access to downtown. 3 self contained units each with their own entrance and hydro meter ( electrical heat.) Easy to rent. In suite laundry and ample parking. 3 x 2 bedroom: Unit 1 month to month ( basement ) $1650.Unit 2 month to month (main) $1285. Unit 3 lease till April 30th 2026 (upper) $1500. 2024 $3021.38 utilities; $2146.33 insurance. (id:63244)
RE/MAX By The Bay Brokerage
3856 County Rd 88 Road
Bradford West Gwillimbury, Ontario
Indulge in luxurious living in this stunning, fully upgraded home, nestled on a 189 by 200-foot executive-sized lot with a private driveway that accommodates six vehicles, just minutes from Highway 400. From the moment you step inside, you'll be captivated by the exquisite attention to detail and high-end finishes that define every corner of this remarkable residence. The heart of the home is a chef's dream kitchen, meticulously designed with top-of-the-line Monogram appliances, custom cabinetry, granite countertops, and premium finishes. Ample storage ensures every culinary endeavor is a delight. The spacious primary bedroom features a walk-in closet and a 2025-renovated ensuite with a glass enclosed shower and modern designer finishes.Two additional generously sized bedrooms offer comfort and sophistication for family or guests.Step outside into a private paradise with mature trees, vibrant raised gardens, and tranquil outdoor spaces that provide an oasis of relaxation. Multiple patios and seating areas invite you to enjoy the serenity of nature, perfect for entertaining or unwinding in every season. The oversized three-car garage includes a 4th door with pass-through access to the backyard, offering space for vehicles, tools, and recreational toys. A major highlight is the spacious loft above the garage - over 900 SF - with a separate entrance and large windows, ideal as an in-law suite. Included are the existing stainless-steel fridge, gas cooktop stove, French door oven, microwave/convection/speed cooker, dishwasher,washer & dryer, water softener and 5-stage filtered drinking water system. Ensuite and second-floor bathrooms were renovated in 2025; powder room in 2024. A/C was installed in 2022, and the home features a 200A service panel, and 30A outdoor RV plug. Don't miss this rare opportunity to own a custom-built masterpiece that blends luxury, comfort, and convenience. (id:63244)
Vanguard Realty Brokerage Corp.
108 Owen Street
Barrie (City Centre), Ontario
In the heart of downtown Barrie, where tree-lined streets meet the charm of vibrant city life, 108 Owen Street offers a rare blend of character, comfort, and modern elegance. Just a short drive to Kempenfelt Bay and the marina and a five minute walk to effortless access to Lake Simcoes endless possibilities; from boating and fishing to leisurely waterfront strolls, all while enjoying the convenience of parks, shops, dining, and entertainment only moments from your door. Behind the gated entry, lush gardens and mature landscaping set the stage for a home designed as much for gathering as it is for quiet moments. The backyard unfolds into a private oasis with an in-ground pool, hot tub, outdoor shower, chefs outdoor kitchen, and a magnificent stone fireplace that turns summer evenings into cherished memories. The detached 31 x 24.5ft double garage with workshop, equipped with a 60-amp panel, provides both practicality and potential, while generous parking accommodates a boat ortrailer with ease. Inside, sunlight spills across warm natural wood beam accents in the kitchen and living room, where a gas fireplace offers a welcoming glow. The main floor features a dedicated office, a spacious bedroom, bathroom and plenty of entertaining space. Upstairs, the master suite is a private sanctuary with steam shower, sky light, and tranquil night sky views. The walk-out lower level is an entertainers delight offering a second bedroom, a gas fireplace, a wet bar, and a projector TV create the perfect setting for gatherings, with seamless access to the pool terrace. With 200-amp service, central vac, abundant storage, and a long list of stunning upgrades, this home is entirely move-in ready. 108 Owen St. is a place where every space feels intentional, where beauty and comfort meet, and where the next chapter of life can be written with ease and grace. (id:63244)
Keller Williams Innovation Realty
RE/MAX Professionals North
141 Columbia Road
Barrie (Holly), Ontario
Incredible opportunity to own this beautiful high raise full brick bungalow legal Duplex in Barrie. Close to all amenities. Total 2800 Sq feet living space 3 Bed Rooms with family room and 2 full washrooms double car garage with 6 cars parking .new vinal floor and new kitchen and washrooms 2022. Fresh paint 2024. New washer dryer fridge stove and dishwasher 2022. New roof 2024. Legal 4 bedrooms 2 full washrooms with separate entrance basement apartment 2023. New furnace 2022.New air condition 2023 New roof 2024. Everything fully upgraded. Must see this corner lot 60feet wide and 140 feet deep . Lower level is rented for $2400 plus 40% utilities per month tenant is willing to stay or move. Must view this beautiful house. (id:63244)
Century 21 Green Realty Inc.
4 Lots - 43 Fittons Road W
Orillia, Ontario
FOUR LAND LOTS! Attention Builders! Attention Investors! This just might be the the real estate development investment project you have been looking for! Exceptional Investment Opportunity of FOUR LAND LOTS Ready for Development! Rarely does an opportunity like this come along! Whether you're an experienced builder, an aspiring investor, or seeking to expand your real estate portfolio - this property offers unique potential. An opportunity to build like this doesn't come along every day and may be that investment project that you have been looking for. This Property is available As 4 Lots With Almost All Conditions Of Severance From The Town Complete. This Site Could Be easily be shovel ready to meet your timeline. This property has permission to sub-divide into 4 lots containing 2 x semi detached duplex's to be built on each lot. This is an opportunity to build some equity or build both semis and sell one for-profit, helping to reduce the overhead cost on the remaining one. Consider the potential to build a garden suite behind each one of these semi-detached homes, boosting equity and rental income. Don't miss this chance to create a lucrative project or reduce your own living expenses. The choice is yours. The possibilities are yours to explore. Act now - view today! Please note that the century home (original home of the Gibson Farm) on this property is in extremely poor condition; will most likely be demolished. Interior showings are NOT permitted. Utilities are available but have been disconnected - request more info regarding municipal services. Site Plan, Semi-Detached Residence Plans, and Copy of Application to Sever available upon request. This is your chance to create a lucrative project that could offer great returns, or reduce your living expenses by building a property for yourself. So much of the planning has already been done. The choice is yours - with plenty of possibilities to explore! (id:63244)
RE/MAX Hallmark Chay Realty
RE/MAX Hallmark Chay Realty Brokerage
3786 Leo Crescent
Ramara, Ontario
Experience luxurious Waterfront Living in this stunning custom-engineered Viceroy home located in the prestigious Valharbour Estates on Lake Simcoe. Nestled in a sheltered lagoon with direct access to boating, fishing, skating, and all-season water sports, this beautifully crafted residence offers over 3,800 sq. ft. of total space ( All levels combined ) with breathtaking views from every level. Featuring 3 spacious bedrooms (2 on Upper level and 1 in the lower level) , 3 full 4-piece bathrooms, soaring 20FT cathedral ceilings, and floor-to-ceiling high windows for enjoying picturesque views , youll enjoy spectacular sunsets and natural light throughout the day. Entertain with ease in additional all-season Muskoka Room off the kitchen, complete with a second balcony access. Property comes with huge open-concept loft that can be used for anything you desire like ((((4th Bedroom , Media/ Entertainment Room , Office , Family room or anything as per your own choice)))). The walkout lower level is bright & offers an in-law suite potential With High 11FT high ceilings areas to have amazing Water views. This home combines comfort, style, and efficiency. Enjoy access to private beaches, green spaces, boat launch, basketball court, and playgrounds. This house comes just at a short ride to Casino Rama & Orillia town with access to Costco, Walmart, marinas, schools, and all leading amenities .. This is truly a rare opportunity to live your best life on the water. Do Not Miss !! (id:63244)
Save Max Real Estate Inc.
12968 County 27 Road
Springwater, Ontario
Peaceful Country Living Just Minutes from the City-Experience the best of both worlds with this charming 2-bedroom, 1-bath home in rural Springwater offering the serenity of the countryside with city amenities just a short drive away. Easily convert back to a 3-bedroom layout as the home retains the original wall header and doors, providing flexible options to suit your needs. Set on a private 1 acre lot surrounded by open farm fields, this home offers stunning views and a peaceful atmosphere. You'll enjoy the quiet of rural life while staying connected just 10 minutes to Barrie or Elmvale, 20 minutes to Wasaga Beach, and under 5 minutes to Hwy 400 for quick and easy commuting. Nature lovers and outdoor enthusiasts will appreciate the location, with Simcoe County forest trails nearby perfect for hiking, ATVing, snowmobiling, and more. With three ski hills and several equestrian facilities in the area, year-round recreation is right at your doorstep. Old schoolhouse charm with thoughtful updates, including newer windows, furnace, water heater, propane tanks, and a long-lasting interlock metal roof (2011). Whether you're downsizing, starting fresh, or simply seeking a quieter lifestyle close to nature, this unique property offers comfort, convenience, and character in equal measure. (id:63244)
RE/MAX Hallmark Chay Realty
218 - 4 Spice Way
Barrie, Ontario
Available immediately. Be the first to live in this brand new luxury condo located in the south shore area of Barrie. This corner unit is bathed in nautral light and enjoys a large balcony fitted with a gas line for an outdoor bbq. Amazing location, steps from the Barrie South Go and less than 10 minute drive to the Hwy 400 major artery. (id:63244)
RE/MAX Premier The Op Team
A - 148 Dunedin Street
Orillia, Ontario
Bright 3-Bedroom Unit for Rent with Utilities Included Enjoy comfortable living in this spacious 3-bedroom unit located in a well-maintained triplex in the heart of Orillia. The unit features a large living area, full kitchen, and a clean 3-piece washroom. In-suite washer and dryer included. All utilities are covered in the rent no additional costs. Conveniently situated near the hospital, shopping, library, and other essential amenities. (id:63244)
Cityscape Real Estate Ltd.

