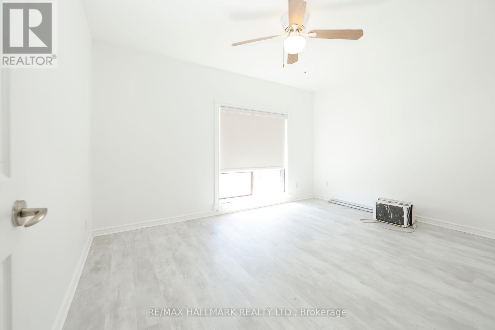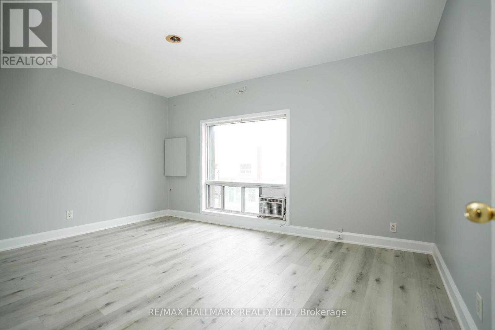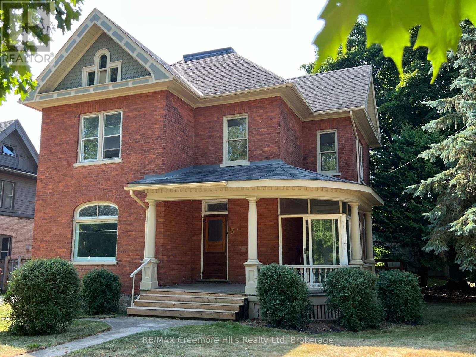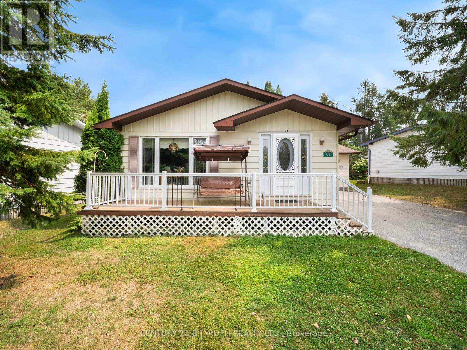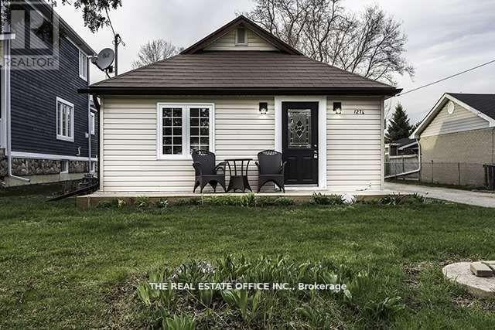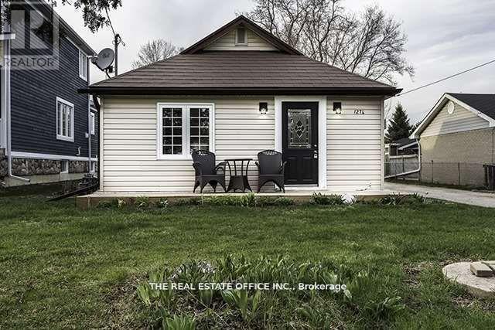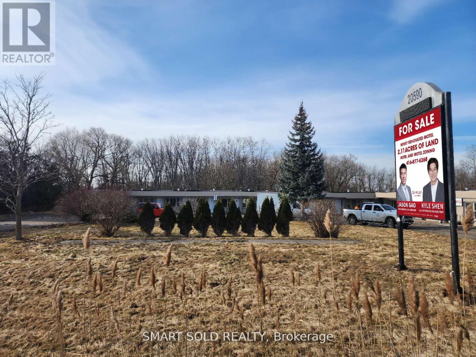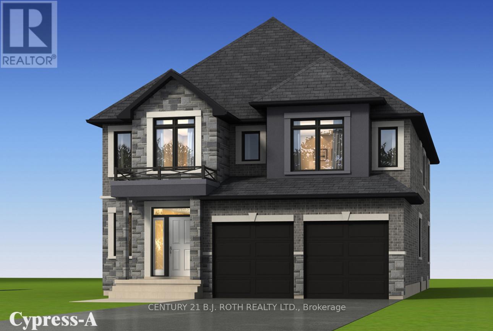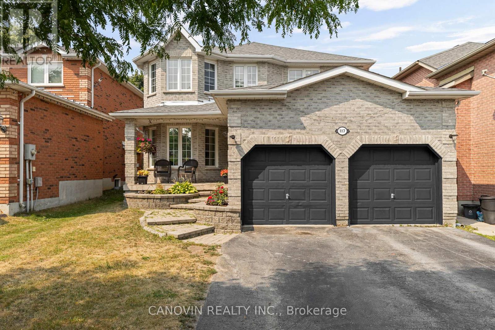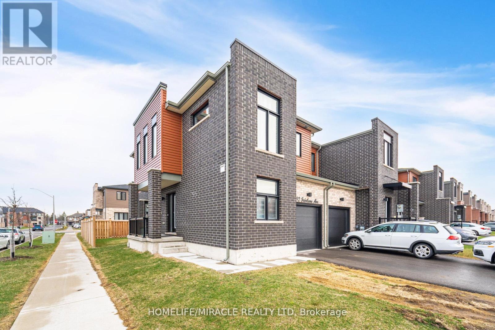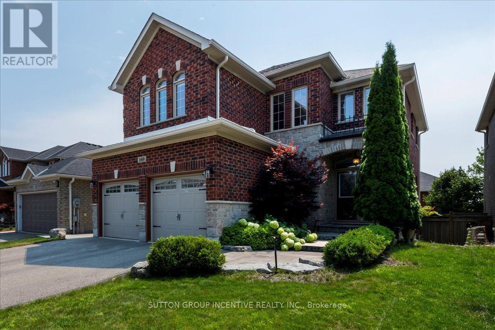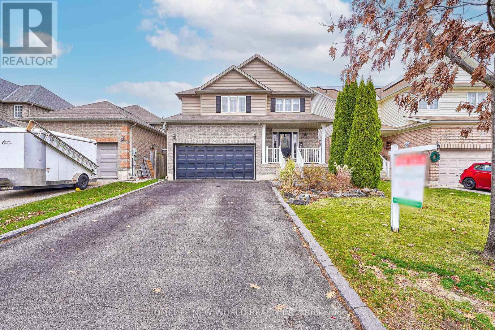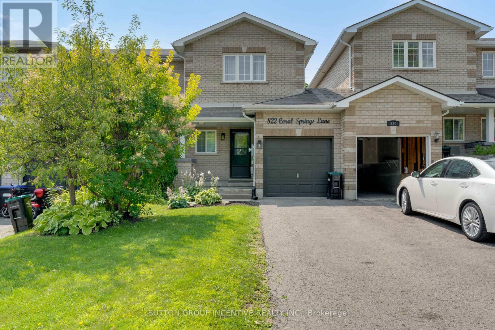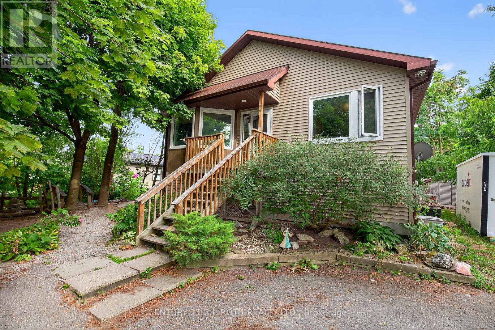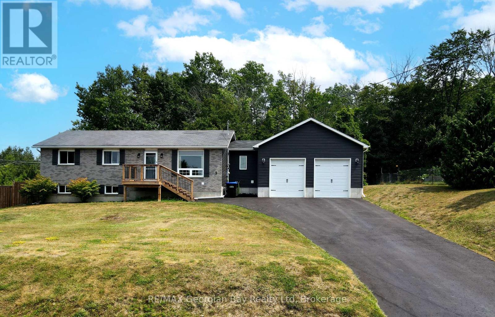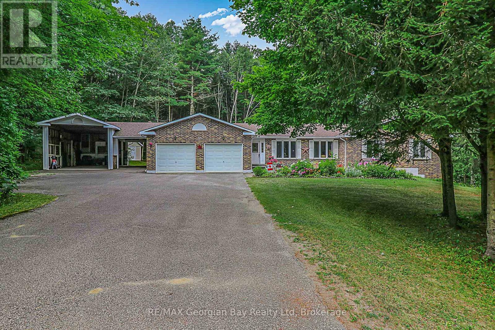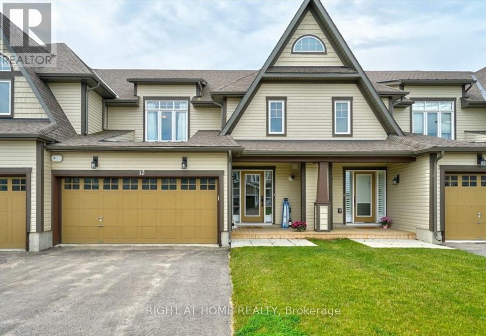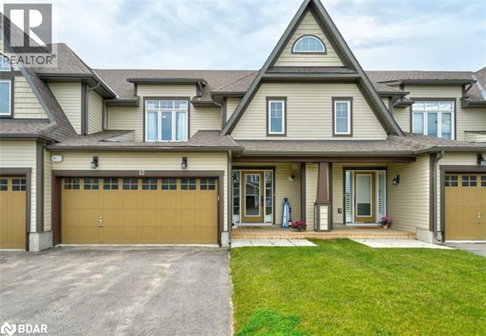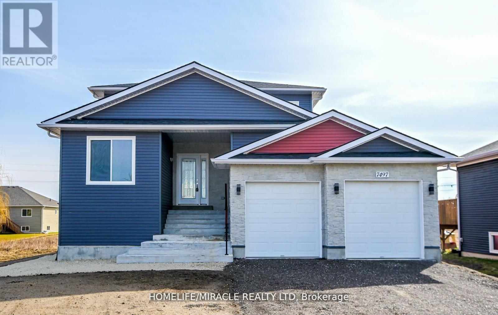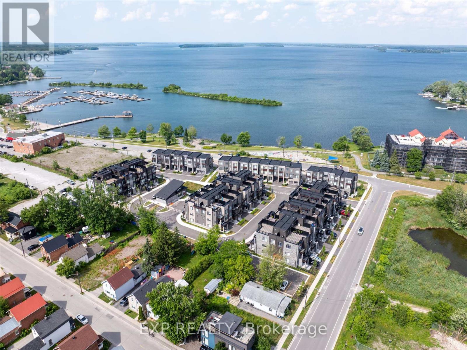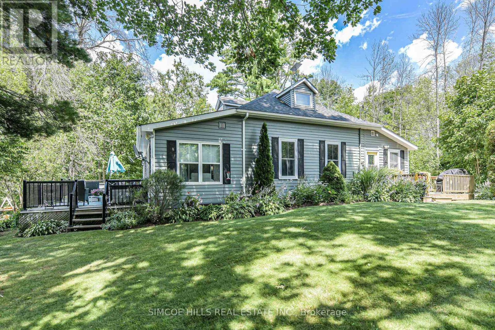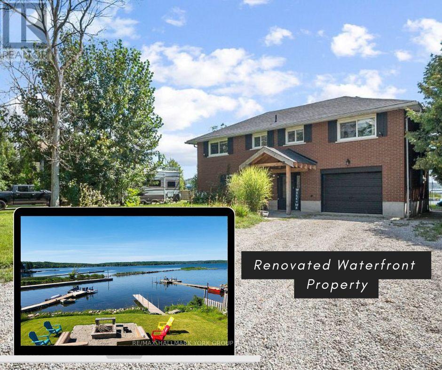2 - 37 Holland Street W
Bradford West Gwillimbury (Bradford), Ontario
Stunning, newly renovated 2-bed apartment above a store in a quiet Bradford neighborhood! Spotless & spacious with 1 bath, private parking & all utilities included. Move-in readyperfect blend of comfort, style & convenience! (id:63244)
RE/MAX Hallmark Realty Ltd.
1 - 37 Holland Street
Bradford West Gwillimbury (Bradford), Ontario
Stunning, newly renovated 2-bed apartment above a store in a quiet Bradford neighborhood! Spotless & spacious with 1 bath, private parking & all utilities included. Move-in ready. perfect blend of comfort, style & convenience! (id:63244)
RE/MAX Hallmark Realty Ltd.
3 Wellington Street E
Clearview (Creemore), Ontario
Welcome to 3 Wellington Street East, nestled in the heart of Creemore's storybook village in Ontario! This grand Edwardian red brick beauty sits proudly on a charming, tree-lined street, on a private 66 ft x 160 ft lot, just a short walk from downtown Creemore. Homes like this are enchanting especially with its vintage 20 ft x 24 ft, barn with 3 floors and the original horse stalls on the lower level, gracing the backyard. Step inside and you'll find three bedrooms upstairs, plus a couple more tucked away on the third floor. Two bathrooms, along with a kitchen that connects to a mudroom/laundry room, leading right out to the deck. The homes splendor doesn't stop there a grand staircase, stained glass windows, pocket doors, bay windows, and stunning oak and pine hardwood floors. With 14-inch baseboards, original doors, transom lights, roomy bedroom closets, and lofty ceilings over 9 feet on the main floor, this red brick classic is a real showstopper. Enjoy the wrap-around front porch for some breezy relaxation. It's a rare chance to revel in untouched architectural artistry in a lovingly preserved home built circa 1900. Located in the heart of year round recreation, close to Georgian bay, The blue Mountains, Wasaga Beach and easy commute to Barrie and the GTA. (id:63244)
RE/MAX Creemore Hills Realty Ltd
62 Tamarack Drive
Oro-Medonte (Hawkestone), Ontario
Welcome to 62 Tamarack in Big Cedar Estates, Oro-Medonte. This bungalow offers over 1,800 sq. ft. of finished living space, featuring a rare full basement, as well as an attached garage! The main level features two generous bedrooms, two bathrooms, a bright and inviting living space, and plenty of potential to make it your own. The lower provides additional living and recreation space including an additional 3-piece bathroom! Big Cedar Estates is a welcoming adult lifestyle community, known for its peaceful setting, friendly atmosphere, and low monthly maintenance fees that take care of many day-to-day tasks. If you're looking for a simplified lifestyle without sacrificing independence, this property could be the perfect fit. **Some photos have been digitally rendered for marketing purposes. (id:63244)
Right At Home Realty
Century 21 B.j. Roth Realty Ltd.
1274 Killarney Beach Road
Innisfil (Lefroy), Ontario
Welcome To This Newly Renovated Bungalow, Located On A Beautifully Landscaped Private Lot With Flooring & Painting Throughout The Home! Featuring 4 Bedrooms and 1 Bath Bungalow On Large 50' X 197' Lot. The Living Room And Kitchen Offers Fully Functional Layout. The Large Kitchen Laid W/ Laminate Flr Providing Ample Counter Top And Cabinet Space. Located Near The Lake Simcoe, the Beach, Marinas, Parks & All Amenities And Many More!! Easy access to Hwy 400. **EXTRAS** Fridge, Stove And Washer & Dryer, Natural Gas Forced Air & Baseboard Heaters All Elfs, Lighting (id:63244)
The Real Estate Office Inc.
1274 Killarney Beach Road S
Innisfil (Lefroy), Ontario
Newly Renovated With Flooring & Painting Throughout The Home! This Charming, 4 Bed, 1 Bath Bungalow On Large 50' X 197' Lot. The Living Room And Kitchen Offers Fully Functional Layout. The Large Kitchen Laid W/ Laminate Flr Providing Ample Counter Top And Cabinet Space. Located Near The Lake, Marinas, Parks & All Amenities And Many More!! Easy access to Hwy 400. Tenant Responsible For All Utilities. **EXTRAS** Fridge, Stove And Washer & Dryer, Natural Gas Forced Air & Baseboard Heaters All Elfs, Lighting Fixtures. (id:63244)
The Real Estate Office Inc.
20590 Hwy 11
King, Ontario
NEW PRICE! Attention Investors And Developers. Rarely Found 2.11 Acres Of Land On Hwy 11 W. Broad Commercial Zoning available, including but not limited to Hotel, Motel, Automobile sales and service, Self-storage, Restaurant, Retail and Agriculture-related!!! Ideal For Almost Any Kinds Of Business! Existing 15 Motel rooms newly renovated and ready for running business. Steps To Fast Growing/Developing Bradford & New Few Hundred Acres Development At Bathurst & Yonge. Mins Drive To Bradford Go, 5 Mins Drive To East Gwillimbury Center. Surrounded By Local Residential Areas With Rapid Increased Population. **EXTRAS** Commercial Uses permitted: including but not limited to Motel, Hotel, Automobile sales and service, Self-storage, Restaurant, Retail and Agriculture-related!!! (id:63244)
Smart Sold Realty
Lot 34 Monarch Drive
Orillia, Ontario
Discover the soon-to-be-completed Mancini Home, now under construction in the highly desirable West Ridge Community on Monarch Drive. This Cypress Elevation A model offers 4 spacious bedrooms, 3.5 bathrooms, and a convenient upper-level laundry room. Thoughtfully designed with modern features, the home includes an open-concept kitchen with quartz countertops, 9-foot ceilings on the main floor, elegant rounded drywall corners, an oak staircase, and a walk-out basement. Each bedroom has access to its own bathroom, including a Jack and Jill en-suite. Backing onto the peaceful West Ridge pond, the home combines natural surroundings with everyday conveniencejust minutes from West Ridge Place, home to Best Buy, Home Depot, Food Basics, and more. With construction underway, this is a rare opportunity to secure a brand-new home in a prime location, with the added benefit of still being able to choose your own finishes. (id:63244)
Century 21 B.j. Roth Realty Ltd.
117 Violet Street
Barrie (Holly), Ontario
This Beautiful Home Is Located In A Family Friendly Neighbourhood Within Walking Distance To School, Parks, Close To Shopping & Minutes To Hwy 400. Completely Renovated With Custom Modern Finishes. Featuring A Custom Chef's Dream Kitchen With Quartz Countertop, 9' Island, Bosch Dishwasher, Stainless Steel Side By Side Refrigerator/Freezer, Double Door Convection Oven Built-In Microwave, Separate Wet Bar In The Dining Area, Pantry Cupboard & Pullouts. (id:63244)
Canovin Realty Inc.
92 Fairlane Avenue
Barrie (Painswick South), Ontario
Welcome To This Stunning End-Unit townhome, Ideally Situated On A Premium Corner Lot. Modern And Meticulously Maintained, It Features 9' Smooth Ceilings, Pot Lights, Fresh Paint, And Stylish Laminate Flooring Throughout The Open-Concept Main Level. The Chef's Kitchen Is A Showstopper With Stainless Steel appliances, Quartz Countertops, And A Large Island-Perfect For Entertaining. Step Outside To A Private, Fully Fenced Backyard, Ideal For Summer BBQs And Outdoor Living. Upstairs, Enjoy The Convenience Of Second-Floor Laundry And Three Generously Sized Bedrooms. The Primary Suite Features A Sleek 3-piece Ensuite With A Glass-Enclosed Shower. Plus, Direct Access To The Garage Adds Everyday Ease. Located Just Minutes From Barrie South GO, Hwy 400, Top-Rated Schools, Parks, Shopping, And Downtown Barrie. (id:63244)
Homelife/miracle Realty Ltd
169 Birkhall Place
Barrie (Innis-Shore), Ontario
Your dream home awaits, it's all brick with parking for 6 cars and located in sought after South Barrie. Minutes to the Go Station, Barries beautiful waterfront, and so much more. Step inside this exquisite two-storey residence and experience a harmonious blend of modern comfort and classic elegance. With four spacious bedrooms and three baths, this home offers an exceptional standard of living for discerning buyers. The gourmet kitchen is a culinary enthusiasts dream, featuring high-end appliances, custom countertops and backsplash, abundant cabinetry, a deep pantry tops it off. The breakfast bar and adjoining eat-in area overlook an inviting family room anchored by a stunning gas fireplace creating a perfect setting for both quiet mornings and lively gatherings. Beyond the kitchen is a composite deck, ideal for barbecuing or enjoying a morning coffee. Head down to your professionally landscaped gardens, and custom patio. Note, an irrigation system to service the front and rear yard. Inside, built-in speakers set the mood throughout expansive, sunlit living spaces, while two fireplaces add warmth and ambiance one gracing the primary suites private sitting area. Retreat to the exceptionally large master suite and lavish five-piece ensuite, with Carrara tile walls and heated floors, a custom soaking tub, and glass shower spacious enough for two promise a spa-like escape. Double sinks and a marble countertop round out your private oasis. There are three additional bedrooms each generously sized sharing a spacious well appointed four-piece bath. The home is entirely carpet free, showcasing gleaming floors and thoughtfully chosen upgrades throughout. With major components already updated or replaced, and an unfinished basement with a rough-in bath, laundry hookups, and a sizeable cold storage area. This home is ready to be personalized with your unique touch. Simply add your favorite palette of paint, and you will find yourself loving your new home for years to come. (id:63244)
Sutton Group Incentive Realty Inc.
47 D'ambrosio Drive
Barrie (Painswick North), Ontario
ATTENTION INVESTORS AND FIRST TIME HOME BUYERS!! Detached home in south end Barrie! This Beautifully kept raised bungalow is situated in a great neighborhood in south end Barrie, close to all amenities, go train and easy access to the highway. This home has two bedrooms on the main floor with the loads of potential. Separate entrance at the back of the house to basement. 1 bedroom and 1 full bath in the basement as well as 1 front bedroom/rec room. All new windows and doors installed 2021, new flooring in the kitchen and bath upstairs in 2020, all stainless steel appliances upstairs. You won't want to miss this opportunity to get into the market with this great detached home. (id:63244)
Century 21 B.j. Roth Realty Ltd.
58 Sovereigns Gate
Barrie (Innis-Shore), Ontario
Beautiful location at Barrie Innis-Shore area close to Lake Simcoe! Detached home w/4 bedrooms & 3 bathrooms & double garage ~2,100 sq. ft.! Extra Deep Lot! Double Driveway without sidewalk fits 4 cars! South facing w/ lot of sunlight! Main floor hardwood floor throughout! Modern family size kitchen w/center island, double sink, & stainless steels appliance! Fully Finished Basement w/ Large Rec Room & Potential 5th Bedroom! Direct access to garage! Unbeatable Location, Minutes To All Amenities Incl: Park Place Plaza, Shopping, Restaurants, Hewitt's Creek PS, Maple Ridge SS, Clinic, Trails & Lake Simcoe, & HWY 400! Full Driveway W/ No Sidewalk. Backyard W/ Large Deck, Gas Line To BBQ! **EXTRAS** Full Driveway W/ No Sidewalk. Backyard W/ Large Deck, Gas Line To BBQ! (id:63244)
Homelife New World Realty Inc.
822 Coral Springs Lane
Midland, Ontario
This fully renovated townhoouse with a total of 3 bedrooms and 3 baths is available for AAA+ tenants to rent. Enjoy the long driveway with parking for 2 vehicles, plus single garage. Lovely covered front porch leads to spotless interior with loads of upgrades. Open concept main floor with a chef's kitchen. Lots of cabinets and open breakfast bar area. Quartz counter tops, pot drawers, open shelving, subway tile backsplash, under counter lighting. To top it off there is a gas stove and stainless steel appliances. Enjoy your living and dining room and walk out to lovely yard that is fully fenced with a patio and perennials. 2pc powder room on this floor as well. Upstairs you will love the 2 very large bedrooms. The renovated bathroom is one you will enjoy getting ready in. The finished basement has another good size bedroom or you could us it as a rec room. There is also a 2pc bath and laundy room combined. The bonus with this garage is that there is a man door with access to the back yard. Midland has lots to offer including the amazing waterfont. No smoking. AAA+ tenants. 1 year lease. Rental application, credit report, references, recent pay stubs, employment letter and photo ID required. Utilities are extra and paid by the tenants. (id:63244)
Sutton Group Incentive Realty Inc.
281 Harvie Road
Barrie (Holly), Ontario
Set on an expansive 70' x 264' (approx. half-acre) lot, this raised bungalow presents exciting possibilities for future redevelopment or investment. Ideally located just steps from Essa Road and key commuter routes, the property offers both convenience and long-term potential.The main level features a newly renovated kitchen, while the bright, fully finished raised basement includes new flooring, oversized windows, and a flexible layout perfect for creating an in-law suite or additional living space. With wide frontage and substantial depth, the lot may offer severance or development potential (buyer to conduct own due diligence).Whether you're looking to live, invest, or build, this unique property delivers location, flexibility, and future upside. (id:63244)
Century 21 B.j. Roth Realty Ltd.
5 Easton Avenue
Tay (Port Mcnicoll), Ontario
Tucked away on a quiet dead-end street, this charming 2+1 bedroom, 2-bathroom home blends comfort and convenience in a prime location. The main floor bathroom features a relaxing jacuzzi tub. The bright main floor features a walkout to a private, fenced-in yard complete with a deck, shed, and gazebo, perfect for relaxing or entertaining friends and family. The finished basement adds valuable living space and flexibility. Enjoy the oversized heated garage, ideal for hobbies, storage, or keeping your car warm in the winter. Just minutes from Georgian Bay, walking trails, and all town amenities, and centrally located between Barrie, Orillia, and Midland. This home offers the best of peaceful living with easy access to everything you need. (id:63244)
RE/MAX Georgian Bay Realty Ltd
436 Puddicombe Road
Midland, Ontario
All brick ranch bungalow Royal Home located in Prime Midland Point neighbourhood on almost a 1 acre lot. This spacious home has had many upgrades and improvements. Some of the many features on the Main are : Country size eat-in kitchen with island, plenty of cabinets and walk out to deck with wooden Gazebo * M/F Family Room with Fireplace open off of the Kitchen * Vaulted Ceiling in Family size Living Room * Primary with Ensuite & Walk-In Closet * 2+1 Guest Bedrooms * Main Bath and Powder Room on Main. Basement features: Large Open Rec Room and Games Room with Pool Table and Walk-Out to Yard * Sewing Area * Craft Area * Den * Workshop * Storage * Cold Room. There is plenty of room for all your vehicles and toys with: Attached 24 x 28 Garage * 36 x 16 x 12 H for RV or Boat & a 29 x 12 Carport that is 18' wide at rear - both enclosed on 3 sides * 16 x 10 Drive-Thru Shed for storage or snowmobiles * Large Paved Drive. Some of the improvements are the Gas Furnace, Hot water tank, Septic Tank, Some Flooring, 2 Toilets and 2 sinks plus more, 40 Year Shingles installed October 2025 ask your realtor for details. All this located step to Georgian Bay access at bottom of Puddicombe Road. Located In North Simcoe and Offers So Much to Do - Boating, Fishing, Swimming, Canoeing, Hiking, Cycling, Hunting, Snowmobiling, Atving, Golfing, Skiing and Along with Theatres, Historical Tourist Attractions and So Much More. Only 5 Minutes to Penetang, 45 Mins to Orillia, 45 Minutes to Barrie and 90 Mins to GTA. (id:63244)
RE/MAX Georgian Bay Realty Ltd
12 Masters Crescent
Georgian Bay (Baxter), Ontario
FREEHOLD Townhome in Prestigious Oak Bay Golf & Marina Community Georgian Bay Living at Its Best! Welcome to your perfect retreat or year-round residence in the exclusive Oak Bay Golf & Marina Community, nestled along the stunning southeastern shores of Georgian Bay. This upscale, freehold townhome offers the ideal blend of low-maintenance living and active lifestyle, just 90 minutes from the GTA and 2 minutes to Hwy 400 for easy commuting. Whether you love golfing, boating, hiking, snowshoeing, or simply soaking in the breathtaking views, this is your gateway to enjoying nature at its finest. Home Features: Backs directly onto the Oak Bay Golf Course with western exposure for gorgeous sunsets. Bright and airy open-concept main floor perfect for entertaining, Cozy living room with propane fireplace, cultured stone surround, and wood beam mantle. Dining area opens via sliding glass doors to a fully enclosed Muskoka Room with access to deck and yard. Stylish kitchen with espresso cabinetry, stainless steel appliances, and a functional island breakfast bar. Convenient main floor laundry, powder room, and tiled foyer. Double car garage with direct entry to the home. Upper Level: Spacious primary suite with walk-in closet and luxurious 5-piece ensuite. Two additional bright bedrooms and a full 4-piece bathroom. Whether you're seeking a weekend escape, a turnkey vacation property, or a full-time residence, this beautifully designed home offers comfort, convenience, and a lifestyle most only dream of. Don't miss your chance to live in one of Georgian Bays most desirable communities! (id:63244)
Right At Home Realty Brokerage
12 Masters Crescent
Port Severn, Ontario
FREEHOLD Townhome in Prestigious Oak Bay Golf & Marina Community – Georgian Bay Living at Its Best! Welcome to your perfect retreat or year-round residence in the exclusive Oak Bay Golf & Marina Community, nestled along the stunning southeastern shores of Georgian Bay. This upscale, freehold townhome offers the ideal blend of low-maintenance living and active lifestyle—just 90 minutes from the GTA and 2 minutes to Hwy 400 for easy commuting. Whether you love golfing, boating, hiking, snowshoeing, or simply soaking in the breathtaking views, this is your gateway to enjoying nature at its finest. Home Features: Backs directly onto the Oak Bay Golf Course with western exposure for gorgeous sunsets Bright and airy open-concept main floor perfect for entertaining Cozy living room with propane fireplace, cultured stone surround, and wood beam mantle Dining area opens via sliding glass doors to a fully enclosed Muskoka Room with access to deck and yard Stylish kitchen with espresso cabinetry, stainless steel appliances, and a functional island breakfast bar Convenient main floor laundry, powder room, and tiled foyer Double car garage with direct entry to the home Upper Level: Spacious primary suite with walk-in closet and luxurious 5-piece ensuite Two additional bright bedrooms and a full 4-piece bathroom Whether you’re seeking a weekend escape, a turnkey vacation property, or a full-time residence, this beautifully designed home offers comfort, convenience, and a lifestyle most only dream of. Don’t miss your chance to live in one of Georgian Bay’s most desirable communities! (id:63244)
Right At Home Realty Brokerage
28 Frederick Taylor Way
East Gwillimbury (Mt Albert), Ontario
Welcomed by a striking double-door entry, this 4+1 bedroom home offers over 3,000 sq ft of beautifully upgraded living space in a family-friendly neighbourhood. Designed with an open-concept layout and 9-ft main floor ceilings, the home is carpet-free and finished with premium 7-inch engineered hardwood and upgraded stairs with modern iron pickets.The heart of the home features a chefs kitchen with extended cabinetry and large pantry, quartz countertops, extended breakfast bar, premium stainless steel appliances including a wall oven and gas cooktop. The open-concept living and dining room is perfect for entertaining, complete with a gas fireplace and an eat-in area that walks out to a fully fenced yard with a 12x12 covered deck- ideal for BBQs and private outdoor gatherings. A versatile additional room on the main floor can serve as a bedroom or home office, while a spacious mudroom offers garage access. Upstairs, the primary suite boasts a custom walk-in closet and a spa-like 5-piece ensuite with double quartz vanity, oversized glass shower, separate water closet, and a large soaker tub. Bedrooms 2 and 3 share a Jack & Jill bathroom with double sinks, while bedroom 4 enjoys its own private 3-piece ensuite. Close to $40K in builder upgrades, tons of natural light, and an unfinished basement with a rough-in for a bathroom. Steps to parks and the beautiful Vivian Creek walking trail, with one public school within walking distance and other excellent schools on the convenient school bus route. With its luxury finishes, functional design, and prime location, this is the one you've been waiting for - make it yours today! *This property is video monitored. (id:63244)
RE/MAX By The Bay Brokerage
91 - 7497 County Road
Clearview (Stayner), Ontario
Brand New Never lived In custom-Build Home On Large Lot, This Impressive Modern Home Features 2500Sqf On Main And Second Floor Plus 1250Sqf in Basement With Separate Door. Great Family Room With Fire Place With Window. Hardwood Floor Throughout The House. Large Custom Build Kitchen with Spice Rack Cabinet, Quartz Countertops, Modern drop off ceiling lights , Low profile rang hood black faucet and black sink. Back splash and LED Lights under kitchen cabinets and Bar stools. Portlights throughout the house. (id:63244)
Homelife/miracle Realty Ltd
48 Wyn Wood Lane
Orillia, Ontario
Welcome to Premium Water-view Living at Its Best! This stunning, newly built 3-storey townhome is situated in the exclusive Orillia Fresh community, offering unparalleled views along the serene shores of Lake Couchiching. With over 2,000 sq. ft. of luxurious, maintenance-free living, this is one of the larger units in the neighbourhood boasting panoramic water views from every level, including a spacious private rooftop terrace perfect for entertaining or unwinding while soaking in breathtaking sunsets over the lake.Every inch of this home has been designed to enhance its waterfront beauty. The open-concept main floor features soaring ceilings, oversized windows, and sun-filled living spaces that bring the stunning lake views right into your home. The chefs kitchen is equipped with sleek quartz countertops, premium stainless steel appliances, and a walk-out balcony ideal for enjoying your morning coffee with the lake as your backdrop.The upper-level primary suite is a true sanctuary, complete with a spa-inspired ensuite and its own private balcony overlooking the sparkling shoreline. Two additional spacious bedrooms and 2.5 beautifully designed bathrooms offer comfort and privacy for family and guests. The versatile ground-level bonus room is perfect for a home office, rec room, or guest suite.Additional features include a 1-car driveway, energy-efficient HVAC, and luxurious vinyl plank flooring throughout. Step outside and enjoy waterfront trails, a residents-only clubhouse, parks, and easy access to downtown Orillias boutique shops, dining, and the historic Opera House. Youll have a front-row seat to the Canada Day fireworks and year-round events, all just steps from your door.This is more than just a homeits the lifestyle you deserve. Book your private tour today! (id:63244)
Exp Realty
6888 Pentland Lane N
Ramara, Ontario
This unique waterfront home blends rustic charm w/ modern updates. Features incl: Kitchen w/10' ceilings, newer appliances +9'x4' island, living rm w/10' ceilings, fireplace, crown moulding, wainscoting, 2 main flr bed, updated baths +a sleeping loft. Converted barn serves as games room/bunkie. Quiet bay w/hard packed sand. Shallow at shoreline--perfect for children. Great fishing, boating. On Trent Severn. Fabulous sunsets!. 15 min to Orillia or just min to Washago. Only 90 min to GTA. (id:63244)
Simcoe Hills Real Estate Inc.
42 Lighthouse Crescent
Tay (Victoria Harbour), Ontario
Top 6 Reasons You Will Love This Home. 1) Location-Location-Location. Beautiful Waterfront Home In Victoria Harbour on Georgian Bay 2) Fully Renovated From Top To Bottom With 4 Bedrooms, 2 Baths, 2 Gas Fireplace, Living, Kitchen & Dining Area, Family Room, Single Car Garage and W/O Deck with Gorgeous View Of The Georgian Bay. All Amenities & Marina Are Within Walking Distance. 3) 4 Seasons Waterfront Home with City Water and City Sewer. 4) Great Opportunity For Both Homeowners And Short Term Rental Investors. 5) Grocery Stores, LCBO, Victoria Harbour Public Dock and Playgroup With Sandy Beach are Within Walking Distance. 6) This Is A Must See Home and Deal Of The Year. (id:63244)
RE/MAX Hallmark York Group Realty Ltd.
