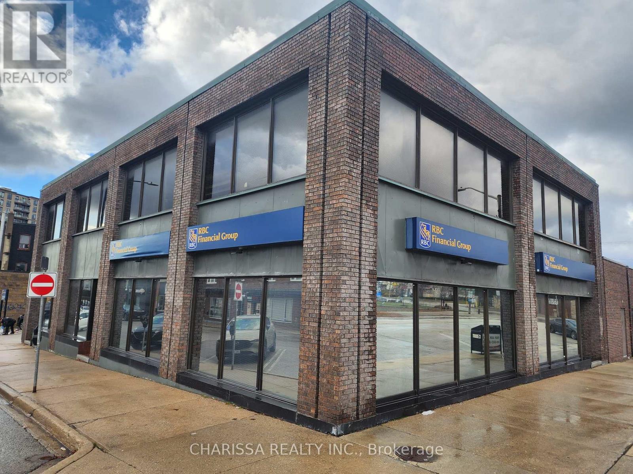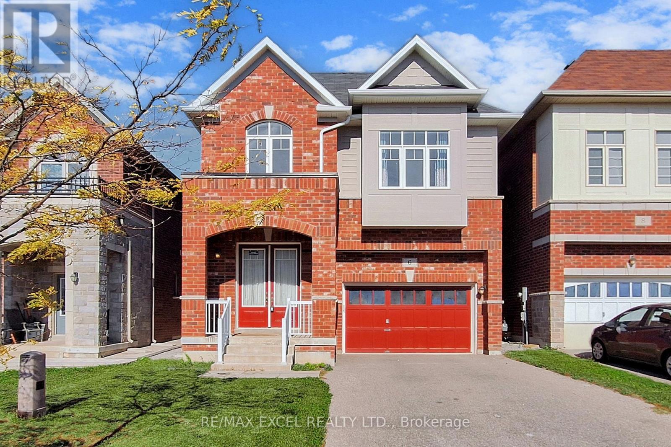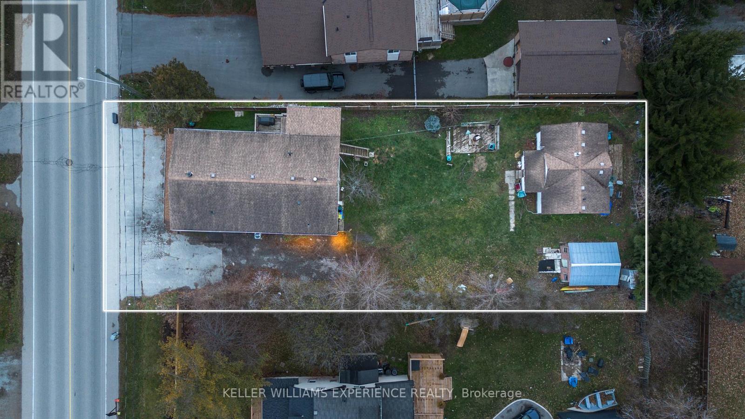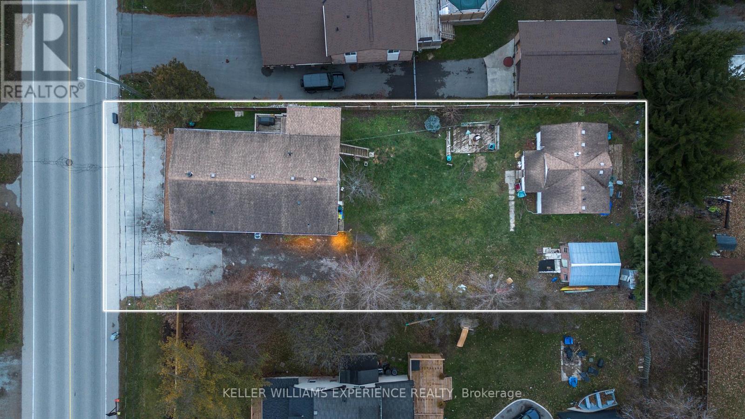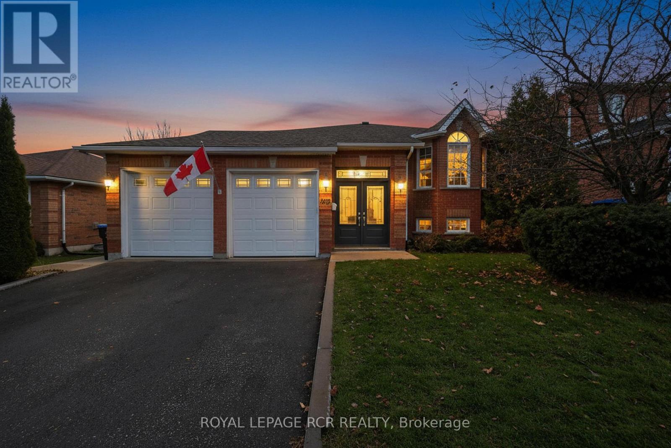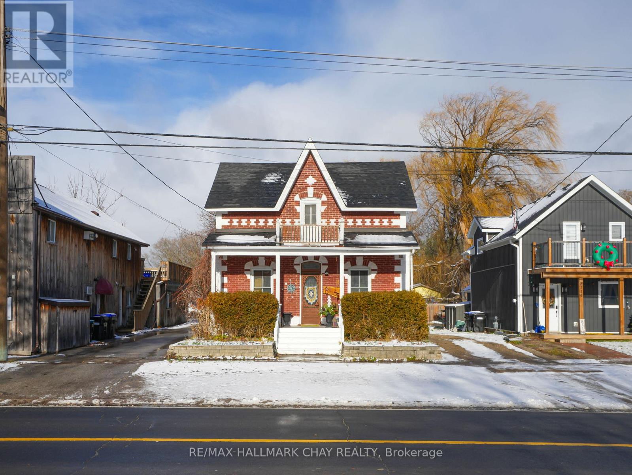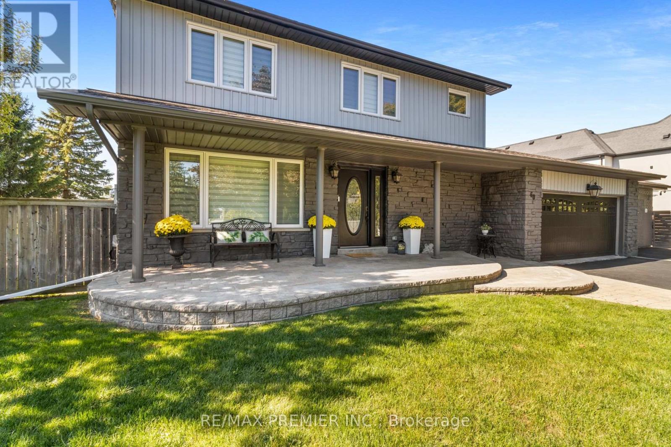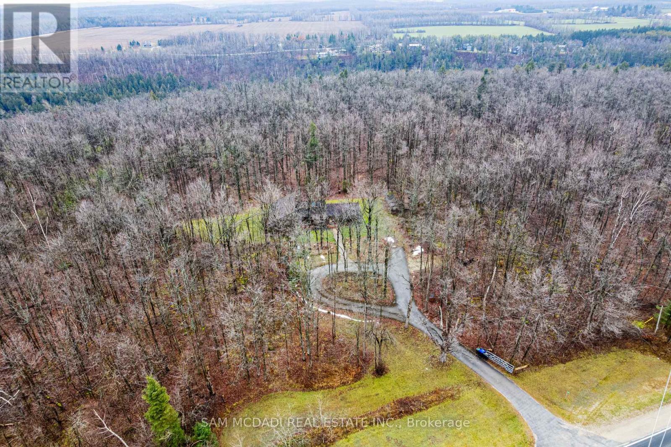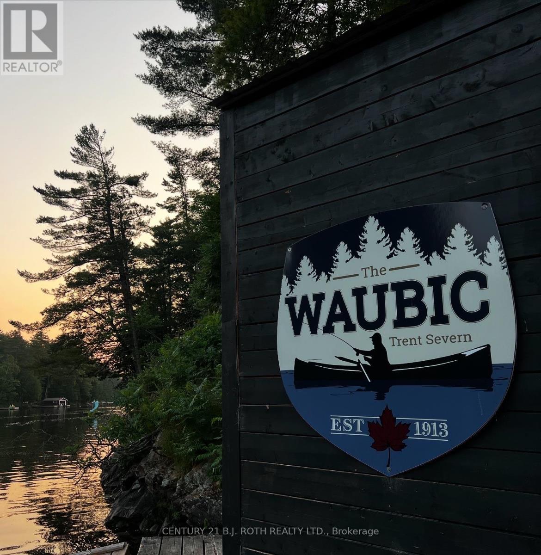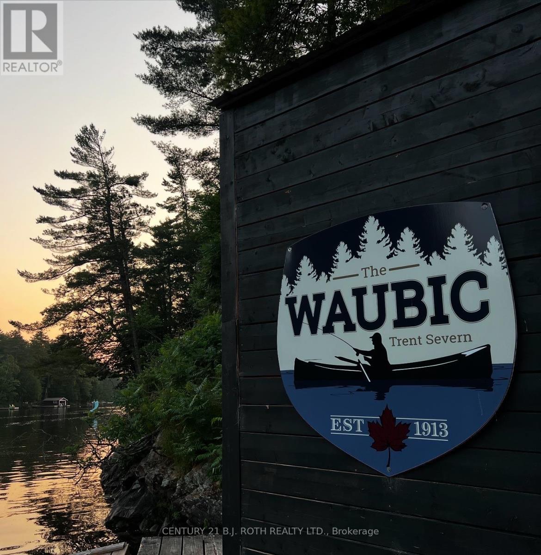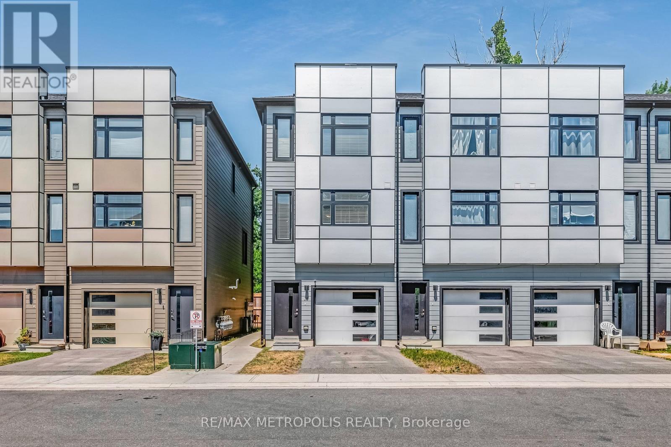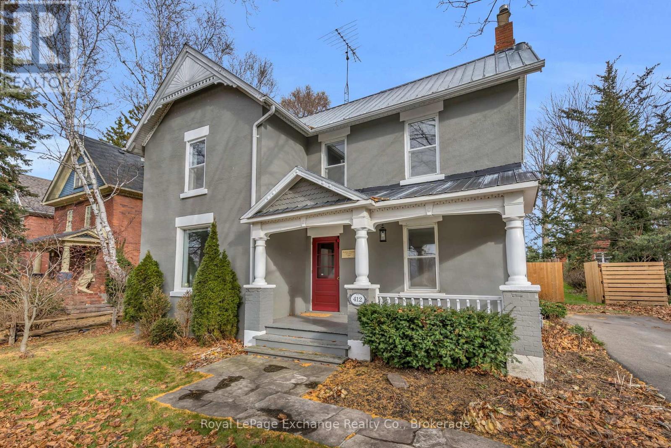22 Clapperton Street
Barrie (City Centre), Ontario
A rare opportunity to acquire a cornerstone asset in the heart of downtown. This well-maintained professional office building has been home to RBC exclusively since 1982, offering long-standing stability and exceptional tenant covenant strength. The property features 6,306 SF of bright above-ground office space across two levels, complemented by an additional 1,470 SF of functional basement storage.The current RBC lease is in place until the end of October 2027 and includes three renewal options, providing investors with both immediate income continuity and future upside potential. Built in 1971 and zoned C1-2, the building sits in a high-visibility, high-demand commercial corridor with strong foot traffic and excellent accessibility.This is an exceptional opportunity for investors seeking secure cash flow, a reputable national tenant, and long-term value in a prime downtown location. Full lease documentation is available upon execution of a Confidentiality Agreement. (id:63244)
Charissa Realty Inc.
6 Kavanagh Avenue
East Gwillimbury (Sharon), Ontario
Stunning 4 Bedroom Detached Home Located In High Demand Sharon Village. 9' Ceiling On Main Flr, 9' Ceiling On 2nd Flr, Upgraded H/W Flooring Throughout Main Flr. Designer Kitchen With Granite Countertops & Upgraded Cabinets, Main Flr Office . Upgraded Appliances, No Sidewalks, Close To 404 Exit, Go Train Station. (id:63244)
RE/MAX Excel Realty Ltd.
1024 Ewart Street N
Innisfil, Ontario
Discover an exceptional and versatile investment opportunity just steps from Lake Simcoe. This unique mixed-use property offers multiple income-generating spaces on one expansive lot, ideal for investors, multi-generational living, business owners, or those seeking flexible rental potential.The front of the property features a dedicated commercial unit with excellent visibility, perfect for retail, office, or service-based businesses. Behind it, you'll find a fully equipped 2-bedroom bunky/granny suite complete with a kitchen and full bathroom-ideal as a guest suite, rental unit, or short-term accommodation.The upper level of the main structure includes a spacious 3-bedroom residential suite, offering a full kitchen and a modern, updated bathroom. A separate rear unit with 2 bedrooms 1 and a half bath provides yet another opportunity for long-term tenants or additional income streams.With multiple kitchens, separate living spaces, and distinct entrances throughout, this property delivers incredible flexibility for a wide range of uses, including potential Airbnb operations, multi-unit rental strategies, or live-work arrangements.Located just a 3-minute walk to Lake Simcoe, this property combines strong income potential with an unbeatable lifestyle location. Close to beaches, parks, marinas, schools, and major amenities, 1024 Ewart offers limitless possibilities for the right buyer.A truly rare opportunity in the heart of Innisfil-this is a property you won't want to miss. (id:63244)
Keller Williams Experience Realty
1024 Ewart Street
Innisfil, Ontario
Discover an exceptional and versatile investment opportunity just steps from Lake Simcoe. This unique mixed-use property offers multiple income-generating spaces on one expansive lot, ideal for investors, multi-generational living, business owners, or those seeking flexible rental potential.The front of the property features a dedicated commercial unit with excellent visibility, perfect for retail, office, or service-based businesses. Behind it, you'll find a fully equipped 2-bedroom bunky/granny suite complete with a kitchen and full bathroom-ideal as a guest suite, rental unit, or short-term accommodation.The upper level of the main structure includes a spacious 3-bedroom residential suite, offering a full kitchen and a modern, updated bathroom. A separate rear unit with 2 bedrooms 1 and a half bath provides yet another opportunity for long-term tenants or additional income streams.With multiple kitchens, separate living spaces, and distinct entrances throughout, this property delivers incredible flexibility for a wide range of uses, including potential Airbnb operations, multi-unit rental strategies, or live-work arrangements.Located just a 3-minute walk to Lake Simcoe, this property combines strong income potential with an unbeatable lifestyle location. Close to beaches, parks, marinas, schools, and major amenities, 1024 Ewart offers limitless possibilities for the right buyer.A truly rare opportunity in the heart of Innisfil-this is a property you won't want to miss. (id:63244)
Keller Williams Experience Realty
29 Archer Avenue
Bradford West Gwillimbury (Bradford), Ontario
Welcome to this fantastic, impeccably maintained and well loved raised bungalow in one of Bradford's most family-friendly neighbourhoods. Located on a quiet street, this bright and inviting 3+1 bedroom, 3-bathroom home with fully finished walk out basement with direct access to the large yard, great for extended family/in laws offers the perfect blend of comfort, space, and functionality. Step inside to a freshly painted, open-concept main level filled with natural light. The spacious eat-in kitchen features a pantry, ample counter space, and a convenient walkout to a deck overlooking the deep backyard-perfect for entertaining or relaxing. The fully finished basement adds incredible versatility with a second kitchen, family room with a gas fireplace, office, bedroom, and a walkout to the backyard, making it a great option for multi-generational living or guests. A large 2-car garage offers direct access to both the home and yard, adding everyday convenience. This clean, move in ready bungalow offers everything your family needs - space, comfort, versatility, and a prime Bradford location. A Must See Property! (id:63244)
Royal LePage Rcr Realty
8116 Main Street
Adjala-Tosorontio (Everett), Ontario
Step into this affordable Century Home that perfectly blends historic charm with eclectic flair. Bursting with personality and warmth, this unique residence offers spacious, comfortable living areas ideal for both relaxing and entertaining. This is an excellent offering at this price point, perfect for first time homebuyers, families wanting more space and a large backyard or downsizers, looking to become a part of a great community! The expansive backyard is a true retreat featuring a cozy fire pit, a dedicated hangout space, a fenced-in area perfect for pets or play, and a Detached Garage for added convenience. Whether you're hosting friends or enjoying quiet evenings under the stars, this outdoor space has it all. Start your mornings or wind down your evenings on the inviting front porch, where you can sip coffee and watch the world go by. Full of soul and special touches, this home is ready to welcome its next chapter. Features: Huge Backyard, Great Mudroom Area, Good Sized Bedrooms, Huge Primary Bedroom, Two Full Bathrooms, Eat In Kitchen with Convenient Access to Main Floor Laundry, Walk to Bus Stop, Detached Garage. (id:63244)
RE/MAX Hallmark Chay Realty
60 Nobleview Drive
King (Nobleton), Ontario
Welcome to 60 Nobleview Drive. A Beautifully Updated 2-Storey Home Set On A Private 1/2 Acre Lot On One Of Nobleton's Most Desirable Dead-End Streets. Offering 4+1 Bedrooms And Exceptional Versatility, This Property Is Perfect For Large Or Multi-Generational Families. Enjoy The Rare Convenience of Two Principal Bedroom Suites, One On Main Floor Ideal For In-Laws Or Extended Family And Two Laundry Rooms. The Home Features An Inviting Layout With Generous Living Spaces And Plenty Of Natural Light Throughout. Step Outside To Your Backyard Oasis, Complete With Inground Pool, Mature Landscaping And Open Sky Views That Deliver Sunrises And Sunsets. A Truly Special Property Combining, Space, Privacy and An Unbeatable Nobleton Location. Close To All Amenities, Place Of Worship, Banks, Schools, Restaurants, Shopping, 400 Series Highways, Airport And So Much More. (id:63244)
RE/MAX Premier Inc.
1415 County Rd 124
Clearview, Ontario
Nestled within the stunning Niagara Escarpment, just a stone's throw from Devils Glen Ski Club, "In The Woods" offers a delightful 3-bedroom, 2-bathroom residence that embraces both nature and creativity. Set on over 5 acres of lush, wooded land, this property provides a serene escape where you can truly relax. Inside, you'll discover a warm and inviting home filled with unique charm. The abundance of natural light makes every room feel open and welcoming. A key feature is the airy artist's studio, which is an extra space for the homeowner to get creative away from the mix of the house. With its separate entrance, this area could also serve perfectly as a home office. Next to the house, there's a versatile 18 x 30 workshop with power for tackling DIY projects, storage and more. "In The Woods" feels like a private sanctuary, with the peaceful Escarpment as your neighbour. The home is in roughly the middle of the lot so plenty of trees and land on the property at the back and sides! (id:63244)
Sam Mcdadi Real Estate Inc.
27 Sr406 Shore
Muskoka Lakes (Wood (Muskoka Lakes)), Ontario
This iconic, water-access-only commercial package on the Severn River offers a once-in-a-generation opportunity to own the legendary WAUBIC - established in 1913 and still one of the most beloved stops between Lock 43 and the historic Big Chute Marine Railway (Lock 44). Spanning 8.05 acres across two parcels plus an additional 3.11-acre residential lot with existing boathouse, this turn-key operation blends history, profitability, and future potential in one remarkable offering. The Waubic's fully equipped commercial kitchen also boasts a walk-in cooler and all the essentials needed for efficient, high-volume service. Over 1000 feet of shoreline and nearly 700 feet of docking anchors a dynamic waterfront hub featuring the iconic Waubic Restaurant, the Dockside Brew Lounge & Waubic Wear merch store, the Bay House rental cabin, 2 separate staff quarters, and a beautifully elevated 743 sq. ft. owner's cottage with panoramic river views. Guests return year after year for the restaurant's nostalgic charm, amazing menu, vibrant Brew Lounge atmosphere, and curated retail experience, while the Bay House continues to draw strong rental demand with its cozy layout and unbeatable location. The included 3.11-acre lot-with 233 feet of private shoreline-adds exceptional flexibility for residential use or expansion, with opportunities to introduce rental cabins, recreational amenities, or watercraft services (subject to zoning). With established seasonal traffic, multiple income streams, and a legacy brand that spans generations, this rare multi-faceted property stands as one of the most compelling commercial holdings on the Trent-Severn waterway - ideal for restaurateurs, hospitality operators, investors, or entrepreneurs seeking a thriving waterfront enterprise with remarkable growth potential. Business and Properties being sold as a package. Includes business, PIN 480230052, PIN 480230009 and PIN 480230171. (id:63244)
Century 21 B.j. Roth Realty Ltd.
27 Sr406 Shore
Muskoka Lakes (Wood (Muskoka Lakes)), Ontario
This iconic, water-access-only commercial package on the Severn River offers a once-in-a-generation opportunity to own the legendary WAUBIC - established in 1913 and still one of the most beloved stops between Lock 43 and the historic Big Chute Marine Railway (Lock 44). Spanning 8.05 acres across two parcels plus an additional 3.11-acre residential lot with existing boathouse, this turn-key operation blends history, profitability, and future potential in one remarkable offering. The Waubic's fully equipped commercial kitchen also boasts a walk-in cooler and all the essentials needed for efficient, high-volume service. Over 1000 feet of shoreline and nearly 700 feet of docking anchors a dynamic waterfront hub featuring the iconic Waubic Restaurant, the Dockside Brewhouse, Waubic Wear merch store, the Bay House rental cabin, 2 separate staff quarters, and a beautifully elevated 743 sq. ft. owner's cottage with panoramic river views. Guests return year after year for the restaurant's nostalgic charm, amazing menu, vibrant brewhouse atmosphere, and curated retail experience, while the Bay House continues to draw strong rental demand with its cozy layout and unbeatable location. The included 3.11-acre lot-with 233 feet of private shoreline-adds exceptional flexibility for residential use or expansion, with opportunities to introduce rental cabins, recreational amenities, or watercraft services (subject to zoning). With established seasonal traffic, multiple income streams, and a legacy brand that spans generations, this rare multi-faceted property stands as one of the most compelling commercial holdings on the Trent-Severn waterway - ideal for restaurateurs, hospitality operators, investors, or entrepreneurs seeking a thriving waterfront enterprise with remarkable growth potential. Business and Properties are being sold as a package. Includes business, PIN 480230052, PIN 480230009 and PIN 480230171. (id:63244)
Century 21 B.j. Roth Realty Ltd.
35 - 540 Essa Road
Barrie (Holly), Ontario
Investors and first-time buyers - welcome to your perfect home! This 3-bedroom end-unit townhouse boasts a gorgeous in-laws suite studio unit (separate entrance) which includes floor heating, fridge and double burner induction stove. Beautiful natural lighting from countless large windows and a spacious balcony backing onto lush greenery make this the perfect place to relax. This amazing oasis is only moments away from Barrie's most sought-after schools and shops. Don't miss out on a chance to make this exceptional home your own! (id:63244)
RE/MAX Metropolis Realty
412 Main Street W
King (Schomberg), Ontario
Welcome to the heart of Schomberg - a charming, storybook town in King Township where life moves just a little slower and everything feels a little warmer. Tucked on a massive private lot, this 3-bedroom, 2-bath home blends the best of both worlds: the character and charm of an older home, paired beautifully with the comfort and convenience of modern updates.Although the home sits technically in "downtown" Schomberg, you'd never know it - the neighbourhood is quiet, friendly, and full of small-town appeal. You're just a short stroll from local cafés, shops, and trails, yet the peaceful atmosphere makes it feel like your own private retreat, with the airport being a short drive away.Step inside to find a spacious layout perfect for everyday living. The updated kitchen brings a fresh, modern touch, while the large dining room and inviting living room create the ideal setting for gatherings, slow mornings, and cozy nights in. A handy mudroom keeps life organized, and upstairs you'll discover a charming little hideaway - perfect for a home office, reading nook, or extra storage.With three comfortable bedrooms, two bathrooms, and plenty of room to grow, this home offers the space families need and the ease retirees appreciate.In Schomberg, neighbours still wave, weekends feel like vacations, and home truly feels like home. This property is your chance to be part of it. (id:63244)
Royal LePage Exchange Realty Co.
